本文由 Marianne Levinsen Landskab 授权mooool发表,欢迎转发,禁止以mooool编辑版本转载。
Thanks Marianne Levinsen Landskab for authorizing the publication of the project on mooool, Text description provided by Marianne Levinsen Landskab.
Marianne Levinsen Landskab 负责K.B.Hallen前广场的设计和详细规划,最初的任务包括对场地的总体规划和对弗雷德里克斯堡市体育馆和彼得·邦斯韦伊公路(Peter Bangsvej)之间现有区域的总体构想。多年来,广场一直是一个仅由绿篱划分区域的停车场,几乎没有活动空间。开发商的愿景是期望建设一个新的城市公共空间,将体育馆和城市连接起来。以新的方案代替原有的设计,原场地上停放的车辆和现有的绿植是场地的障碍。
Marianne Levinsen Landskab has been responsible for the design and detailed planning of the square in front of K.B. Hallen. The original assignment included a masterplan and an overall idea for an existing area between a sports hall and the road Peter Bangsvej in the city of Frederiksberg. For a number of years the plaza had served as a parking area, subdivided by hedge plantings, which offered no or little room for activities. The developer expressed a specific wish for a new open public space that would link the sports hall and the city, as opposed to the existing design solution, where parked cars and existing tree and hedge plantings served as a barrier.
▼广场顶视 Top view

如今,K.B.Hallen前广场是一个开放的城市公共空间,它在体育馆和彼得·邦斯韦伊公路(Peter Bangsvej)之间建立了动态联系,并以一种邀请的姿态向城市“开放”。
Today the plaza in front of K.B. Hallen is a public open urban space that establishes a dynamic connection between the sports hall and the road Peter Bangsvej as well as serving as an inviting gesture that ‘opens up’ to the city.
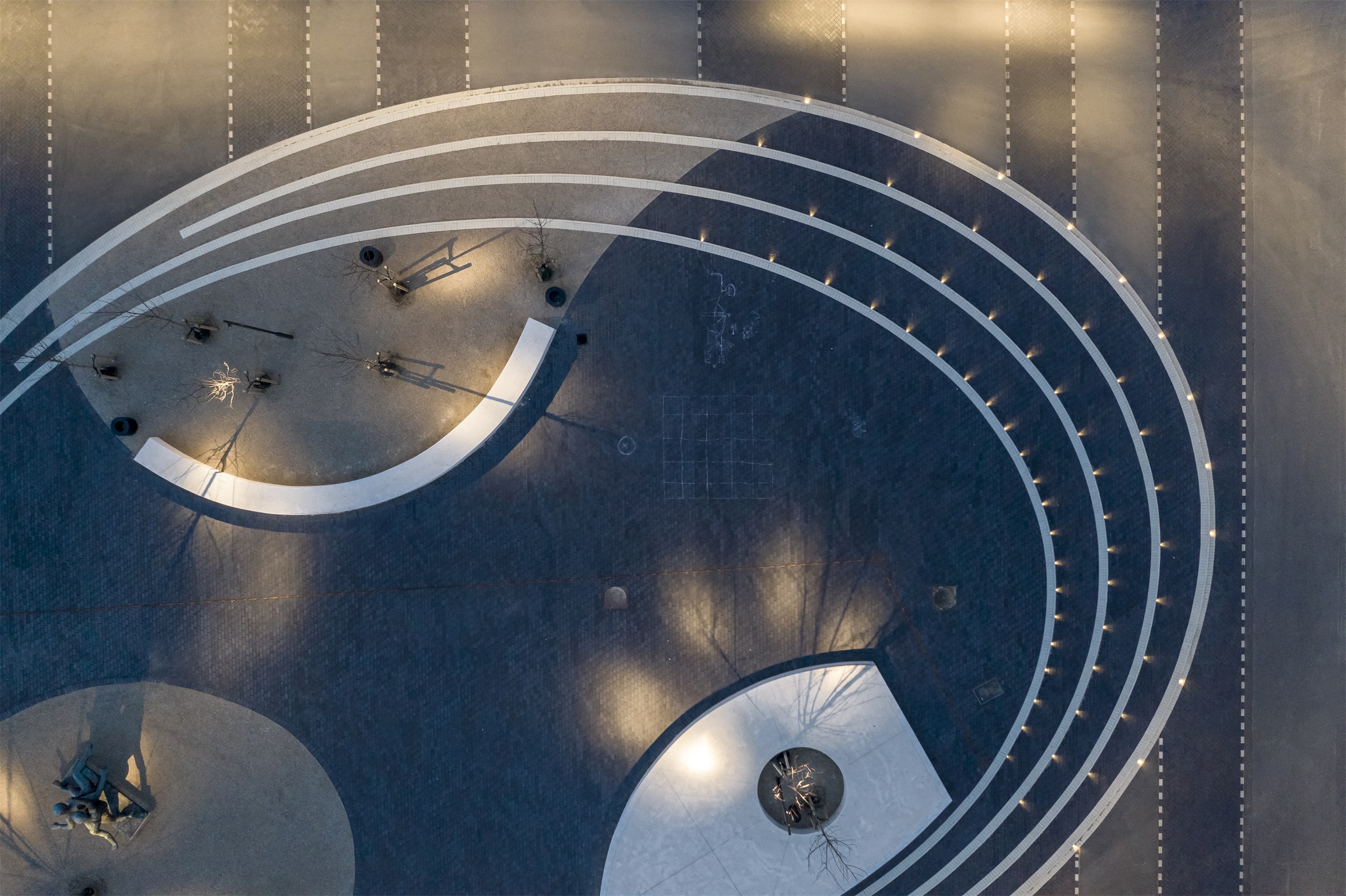
在日常生活中,广场是一个玩耍或驻留的地方。如果开展大型音乐会之类的一次性活动,广场又会变成一个到达区和休息厅,能容纳大量聚集在这里的人。
At a daily basis the square serves as a place to play or reside. At one-off events as for example large concerts, the plaza transforms into an arrival area and a break /pause room where a great number of people can gather.
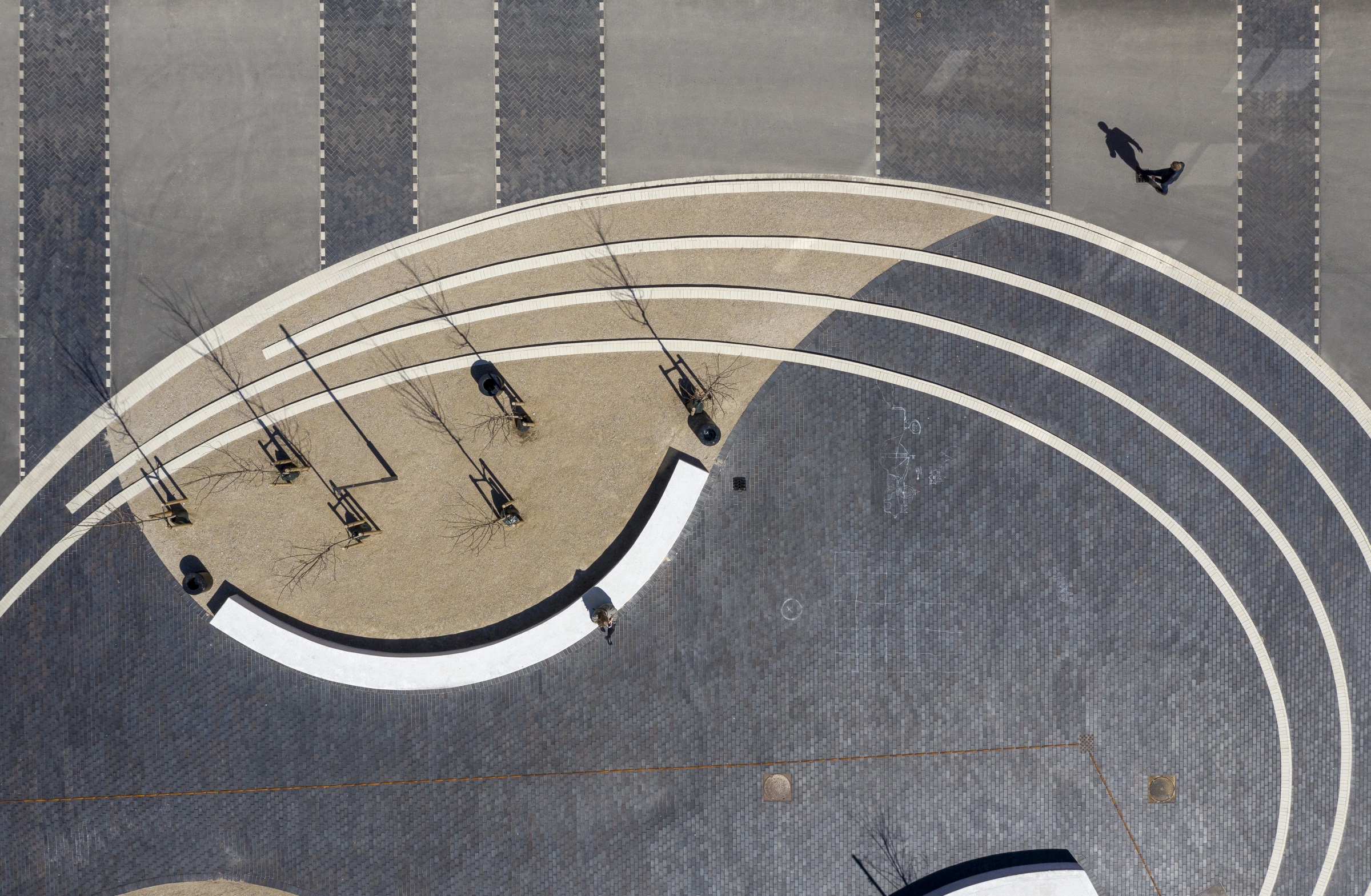

广场的几何形状解决了许多有关交通流线的问题,它为进出体育馆提供了方便和安全的通道,地面凸凹有致的椭圆线条与体育馆的拱形立面形成微妙的对话,为广场带来了更多意义,艺术家维埃拉·科莱罗(Vierra Collero)的灯光雕塑带来了点睛一笔。
The actual geometry of the plaza solves a number of considerations concerning traffic and way finding, such as providing easy and secure access for passage to and from the sports hall, and simultaneously the convex and concave lines add significance to the plaza by creating a subtle dialogue with the sports hall’s large arch shape, enhanced by the light sculpture by the artist Vierra Collero.
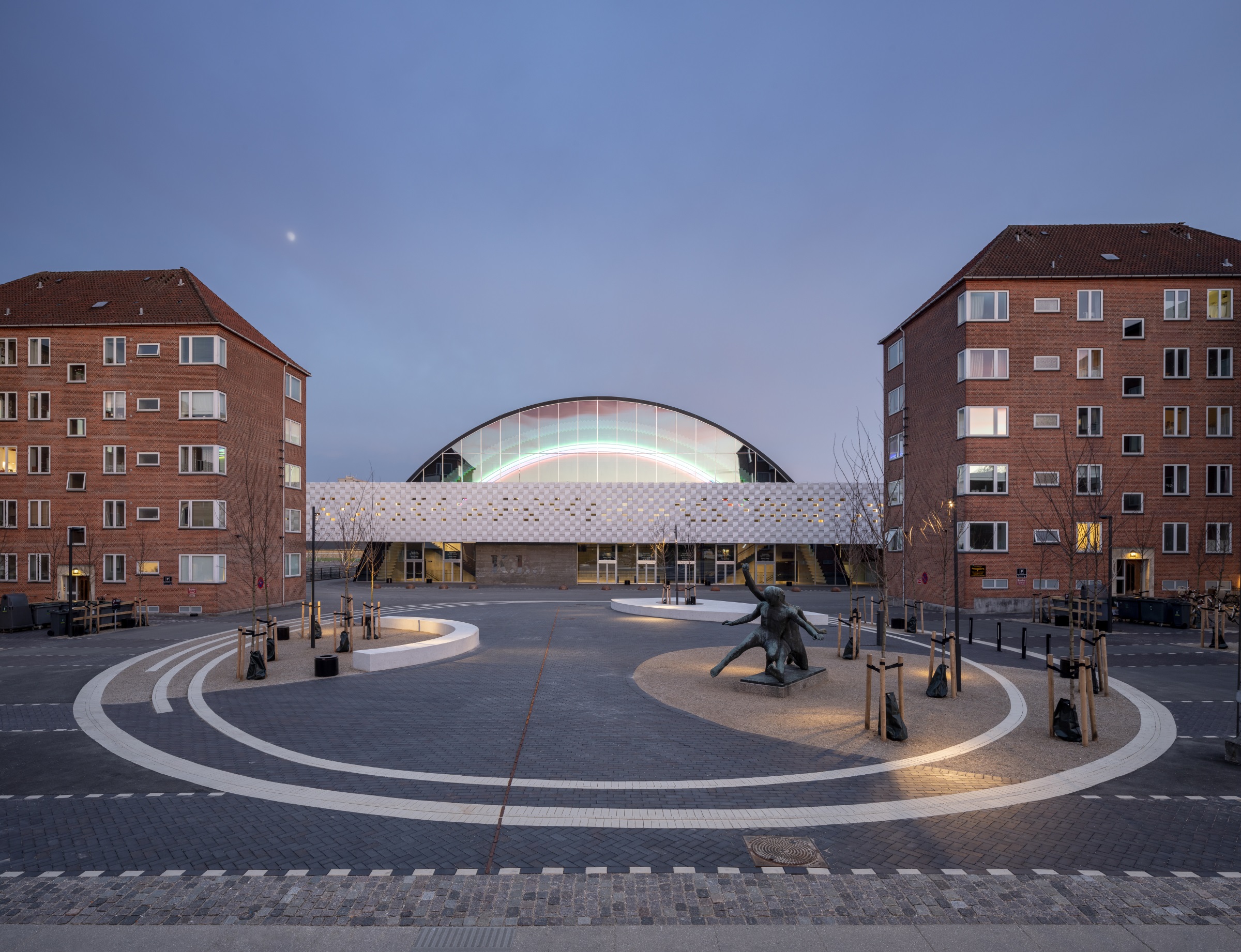
大型的现浇广场其砖层铺面由两个精确的椭圆形状构成,它保持了城市空间的能量,为市民提供了玩耍和停留的空间。总而言之,新广场是自由的,没有固定的活动,这能鼓励人们在其中开展自发性的活动和一些即兴创作。
The brick coating is constructed as two precise but staggered elliptical shapes that hold the energy of the urban space and offer room for play, stay or even appearances on the large in situ casted elements. All in all, the new plaza is un-programmed without fixed activities, which encourages spontaneity and improvisation.

▼细节 Detail
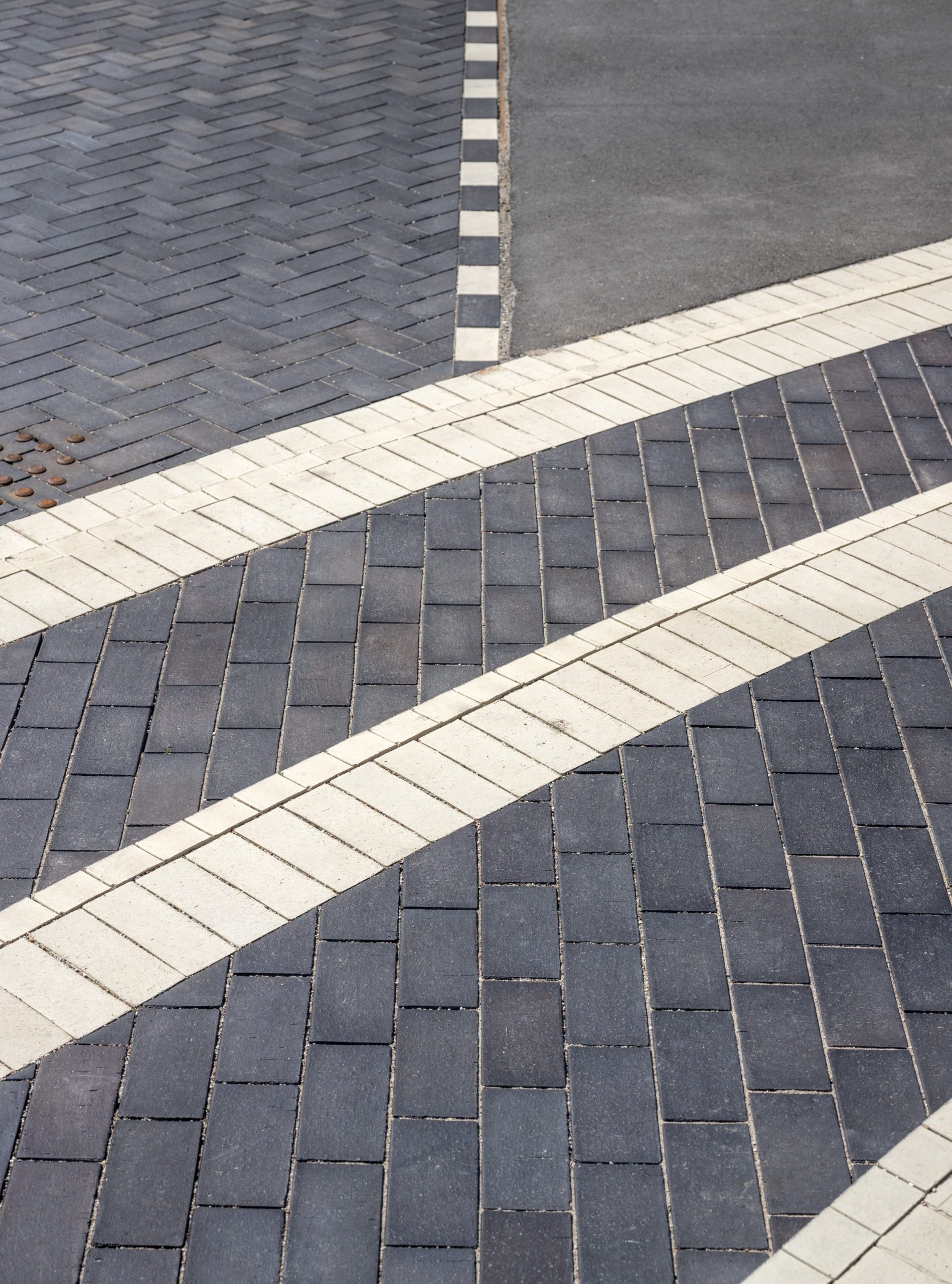
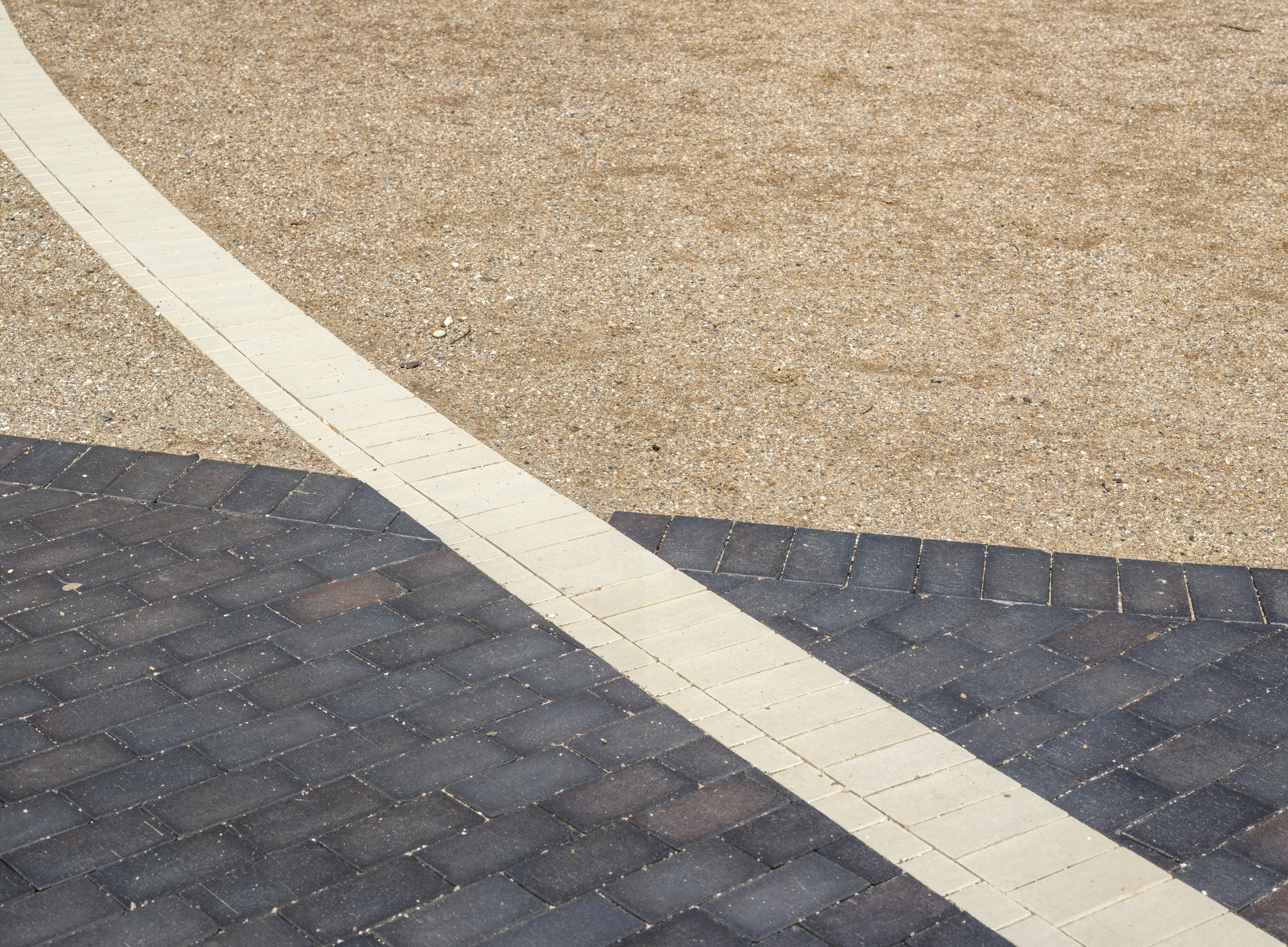
K.B. Hallen前广场的设计具有普遍的可达性,并在当地建立了一直延伸到相邻公寓楼外墙的城市绿色空间。
The area in front of K.B. Hallen is designed with universal accessibility and establishes a local green urban space that extends all the way to the facades of the adjacent apartment blocks.
▼平面图 Plan

项目名称:K.B. Hallen
竣工年份:2018
面积:3800平方米
项目地点:丹麦腓特烈斯堡
景观/建筑公司:Marianne Levinsen Landskab ApS
网址:www.mariannelevinsen.dk
联系邮箱:Ml@mariannelevinsen.dk
主创:Marianne Levinsen
客户:K.B. Hallen
全方位服务顾问:CCO Architects(建筑)、Jesper Kongshaug(照明)
照片来源:Adam Mørk
摄影师网站:www.adammork.dk/home
Project name: K.B. Hallen
Completion Year: 2018
Size: 3800 m2
Project location: Frederiksberg, Denmark
Landscape/Architecture Firm: Marianne Levinsen Landskab ApS
Website: www.mariannelevinsen.dk
Contact e-mail: Ml@mariannelevinsen.dk
Lead Architects: Marianne Levinsen
Clients: K.B. Hallen
Full service-consultant: building by CCO Architects
Lighting by Jesper Kongshaug
Photo credits: Adam Mørk
Photographer’s website: www.adammork.dk/home
“椭圆形城市广场上的凹凸线条体现了对细节的关注,假以时日,广场上的植物也将为人们提供荫凉。”
审稿编辑 HOU
更多 Read more about: Marianne Levinsen Landskab




0 Comments