本文由禹洲集团授权mooool发表,欢迎转发,禁止以mooool编辑版本转载。
Thanks Yuzhou Group for authorizing the publication of the project on mooool, Text description provided by Yuzhou Group.
禹洲集团:说到“中国风”的建筑和环境,我们会情不自禁地将其与坡顶、院落、礼序、中轴,以及由此带来的仪式感紧密关联。这些约定俗成的元素越是趋于稳态,设计的突破改变所产生的创新效果也越发明显。在中国古城即墨,来自安道设计的全新社区景观,用富有想象力的形式语言和技术手段,彻底挑战了对中国传统建筑符号的固化认知,打开了一条面向未来的云海之路。
Yuzhou Group: When it refers to the buildings and environments of Chinese style, we can’t help connecting them with slope crest, courtyard, the courtesy order, axis and the accompanying sense of ritual. When they are changed by the design, the more stable these conventional elements are, the more obvious the innovation effects are. In Chinese ancient city, Jimo, the new community landscape designed by Antao, uses imaginative form language and technological means to challenge the inherent cognitions about Chinese traditional architecture symbols and opens a road of cloud plains to the future.
项目位于古城即墨。云海、灵山的集聚,氤氲了这片土地独特的气质。设计师选取了“云”作为场地的精神所在,以“五大场景”牵连起空间的流动:自「山门」而入,踏上「云桥」,途径云屋,步入「云海」,踏至「书院」,游于「绿谷」。“新中式不止是“院落几重、中轴对称、大开大合”的空间定义。本案,我们以流动型的场景设计,牵连起空间的连续性,打造新中式的全新范式。”如此,一改以往“几重院落”、“中轴对称”的传统礼序,以一条流畅动线,串联起生活化的场景,再造新中式的全新可能。在该示范区未来的规划中,场地将会改造为幼儿园继续使用。在设计中,我们也将此考虑在内。
The project is in ancient city, Jimo. The combination of cloud plains and mountains make this city have unique temperament. The designers choose the cloud as the core of the place and use five main scenes to realize the space flowing: enter the “Front Gate”, step on the “Cloud Bridge”, pass by the Cloud Houses, walk into the “Cloud Plains”, go to the “Academy” and wander among the “Green Valley”. The new Chinese style is more than the space definition of deep courtyard, axial symmetry and brand opening and closing. In this project, we design a flowing scene to show spatial continuity and make a new pattern of Chinese style. The designers choose the cloud as the core of the place and use five main scenes to realize the space flowing: enter the “Front Gate”, step on the “Cloud Bridge”, pass by the Cloud Houses, walk into the “Cloud Plains”, go to the “Academy” and wander among the “Green Valley”. Changing the traditional courtesy order of deep courtyard and axial symmetry, we use a fluent moving line to make the life scenes in series, having the new possibility of rebuilding a new Chinese style. In the future plan of this demonstration area, the place will be transformed into a kindergarten. We also consider it into the design.
▼实景鸟瞰 The aerial view
山门|从传统礼序到轻盈灵动 The Front Gate|From traditional courtesy order to being light and smart
主入口“山门”将传统的飞檐形态进行现代化的提取变形,以两片交叠的灰瓦斜檐呈现出新的屋檐形态。用清透的磨砂玻璃替换实体山墙,厚重的屋檐演变成轻盈折线飞檐,从内到外呈现着光影的变化。
The main entrance, “Front Gate” is the result of modern extraction and transformation of traditional cornices. It shows the new form of eave by two overlapped grey tiles of raking cornices. We use clear frosted glass to replace the gable wall. The thick and heavy eave changes into light overhanging eaves to present the change of light and shadow from inside out.
▼大门入口 The entrance
▼云海入口 The entrance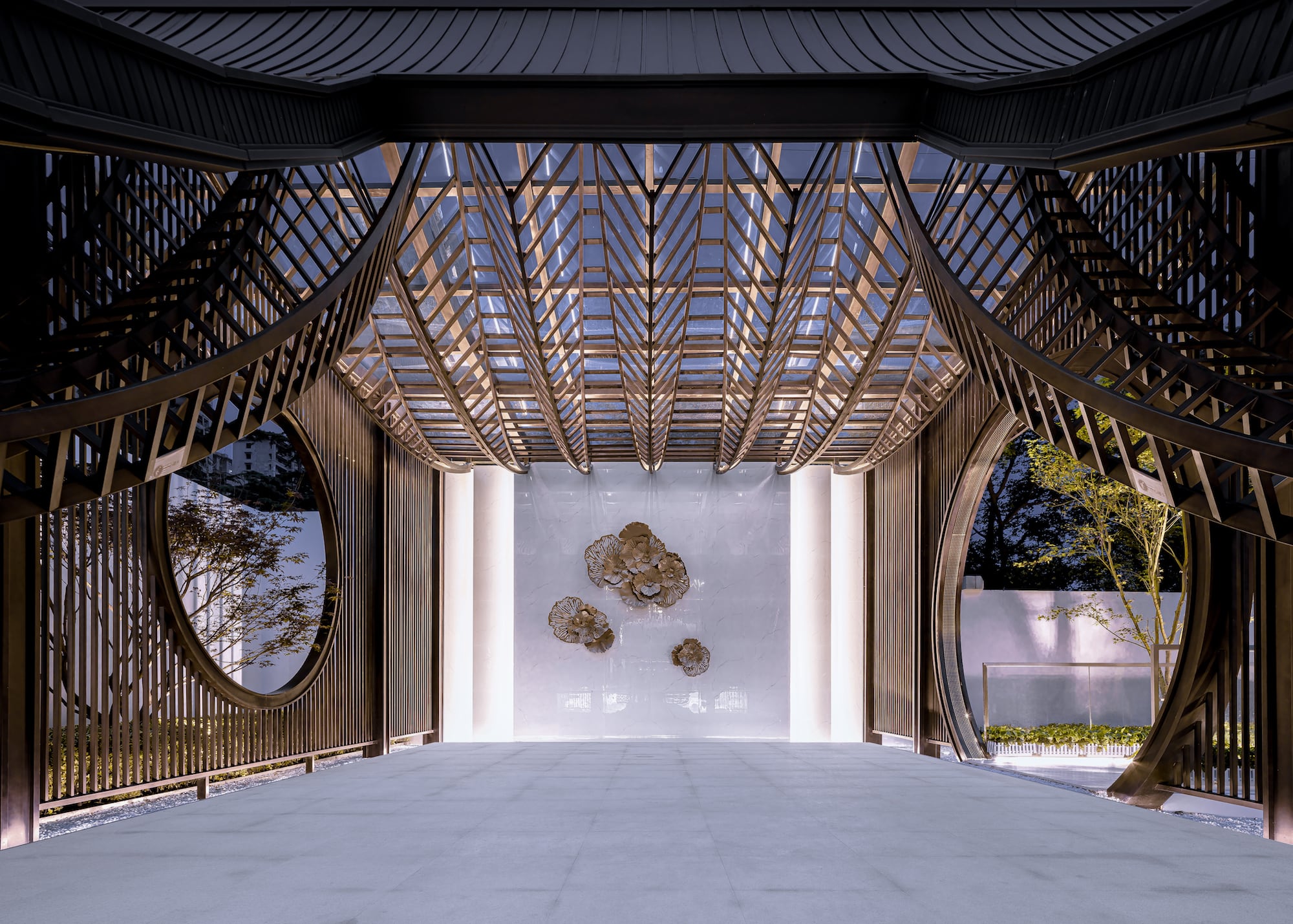
云桥|从氤氲仙缭到循环动线 The Cloud Bridge|From the enshrouding mist to a circular moving line
从山门而入,一座弧形云桥连接着山门和书院,玻璃栏杆和桥面水磨石的搭配,营造出纯净轻盈之感。桥面上升至2.7m处,是俯瞰全景的绝佳位置。豁然开朗处,窥见云海之上书院的全貌。云桥之下的空间为幼儿园提供了未来的游戏场所,并形成奔跑游戏的循环动线。
Entering the “Front Gate”, we can see an arc “Cloud Bridge” to connect the gate and the academy. The match of glass handrail and terrazzo floor shows a sense of pure and clear. When it rises to the 2.7m of the bridge floor, there is the best place to overlook the whole scenery. You can see the panorama of the academy above the clouds. The space under the “Cloud Bridge” provides the future play place for the kindergarten and forms the circular moving line of running game.
云海|从旦暮光影到云卷云舒 The Cloud Plains|From light and shadow in a day to the gathering and spreading of the clouds
云桥进入云海之前,空间转换的节点,变化成从云上走出的屋檐。这座云屋,延续了建筑坡屋顶的形式,一面灰瓦坡屋顶,一面玻璃透光面,将包裹在内的结构外露,纯粹的展现力学结构之美。从旦到暮,光影变幻无穷。云屋之上,是一幅纯白、干净的画卷,展现着云卷云舒的闲适意境。白色曲线格栅起伏变化形成了云朵的形状。踏至其间,是一番在云上行走的奇妙体验。
Before entering the “Cloud Plains” from the “Cloud Bridge”, the switching point of the space, changes into the eave above the clouds. This “Cloud House” continues the form of sloping roof. One side is grey tile sloping roof while another is the glass illuminating surface. It shows the internal structure outside and purely presents the beauty of mechanical structure. From the morning to the evening, the light and shadow change constantly. Above the “Cloud House”, there is a pure and clear picture, showing the comfortable scenery about gathering and spreading of the clouds. The up and down of the white curve grids form the shape of the clouds. Wandering among them is a kind of wonderful experience.
▼云海左右空间 The left and right space of the cloud plain
▼云卷云舒 The gathering and spreading of the clouds
书院|从天光云影到朗朗书声 The Academy|From the brightness of the sky and shadow of the clouds to the sound of loud reading
“书院”亭亭立于月池之上,干净水面倒影出天光云影,回望云桥,形成一幅展开的画卷。月湖的形态一改中轴大水面的形式,以蜿蜒的曲线环绕在书院周围。在如此幽静而美好的风景里,水面上一群将起的群鸟带来令人惊喜的灵动感。
The “Academy” stands uprightly on the Moon Pool. The clear water surface reflects the images of the sky and clouds. Looking back the “Cloud Bridge”, they form an unfolded picture scroll. The shape of Moon Pool changes the form of centraxonial big water surface, surrounding the “Academy” in a sinuous curve. In such peaceful and fine scenery, there are a group of birds going to fly. It brings a sense of moving and bright.
书院|从云海观澜 到云梦星辰 The Green Valley|From the Cloud Plains to see to the clouds and stars to dream
微风吹过,云状的石头风铃装置“叮叮”作响,引导着人们走进下沉的云中绿谷。中心的草坪,作为空间中的留白,成为体验区活动的空间载体,也为幼儿园预留出低成本拆改的活动空间。
A breeze blows over and the stone wind chimes in the shape of clouds tinkle. They lead people to the sunken “Green Valley” in the clouds. The center lawn as the blank of the space becomes the activity spatial carrier of experience zone. It also sets aside the space of demolition and renovation for the kindergarten at a low cost.
在这个设计中,我们以“桥”的连接、“云”的漫延,“绿”的沁透,一条完整的“流畅动线”串联起“五大场景”,带来别样的生活体验。以此,摒弃传统的院落几重,为新中式创造一种全新的可能性。
In this design, we use a complete fluent moving line to connect the five main scenes with bridge, clouds and green valley. It brings people a different life experience. We give up the traditional Chinese style and build up a new Chinese style creation with great possibility.
项目名称:禹洲·朗廷府
项目地址:青岛即墨区长江一路与华山一路交汇处
景观规模: 5000㎡
设计/竣工:2019 / 2019
开发单位:禹洲集团
景观设计:安道设计
装置艺术设计:aha
Project name: Langting Mansion, Yuzhou
Project proponent: Yuzhou Group
Project address: Intersection of the first Yangtze river and the first huashan road in jimo district, Qingdao
Project scale: 5000m2
Design/ completion: 2019/ 2019
Design company: Antao Group
Installation art design: aha
项目中的材料运用 Application of materials in this project
更多 Read more about:禹洲集团


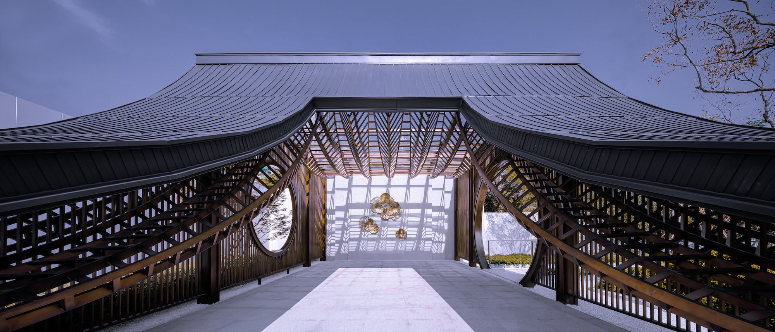

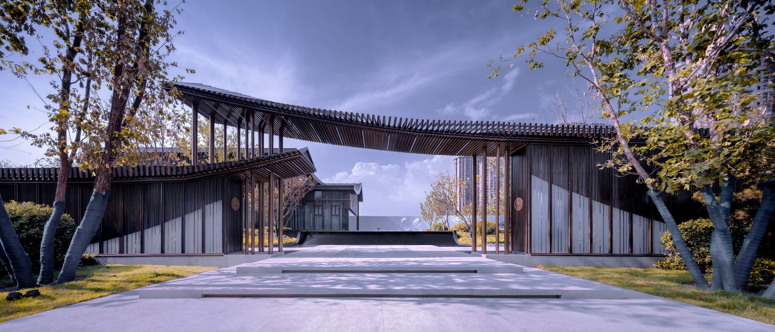
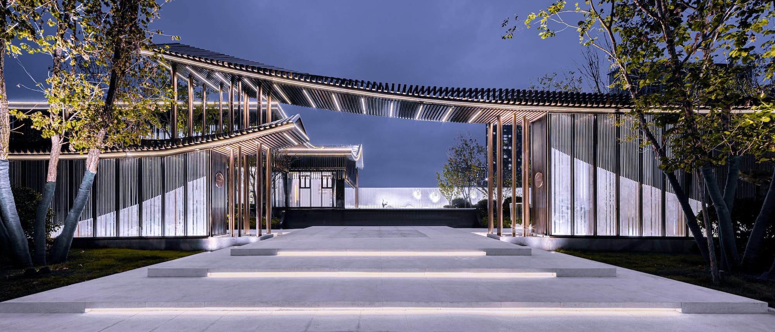
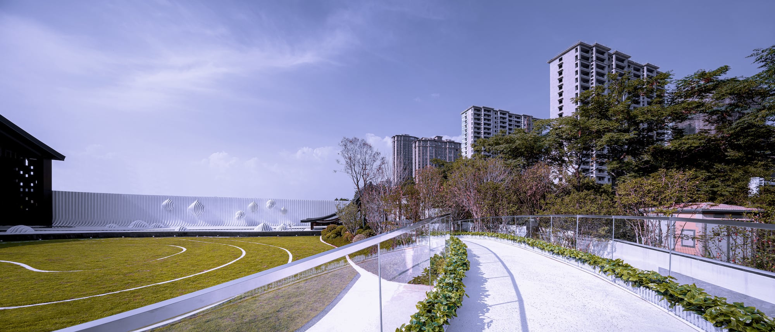
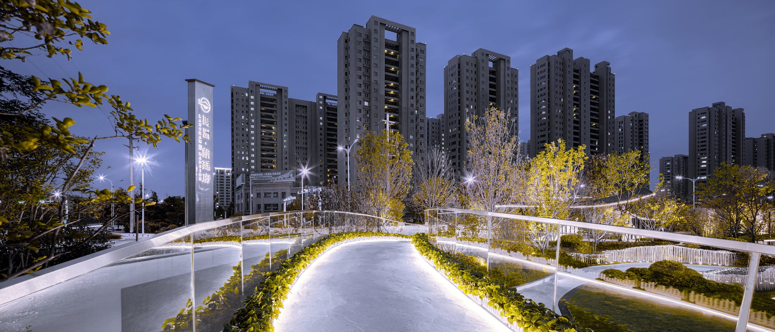
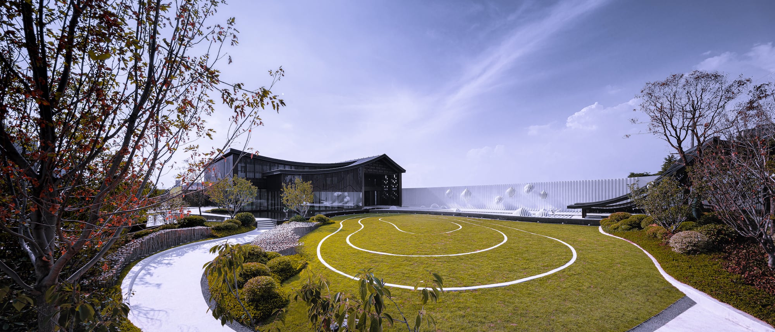
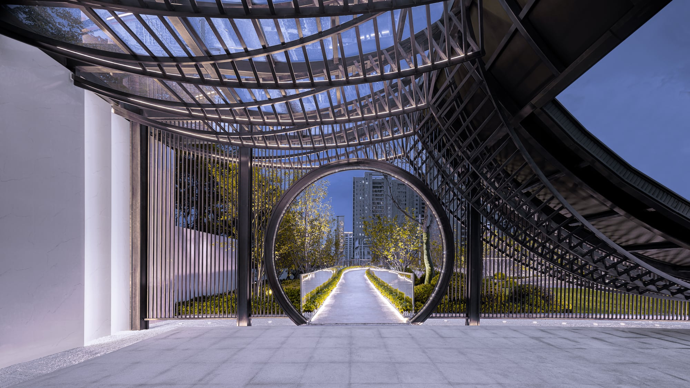


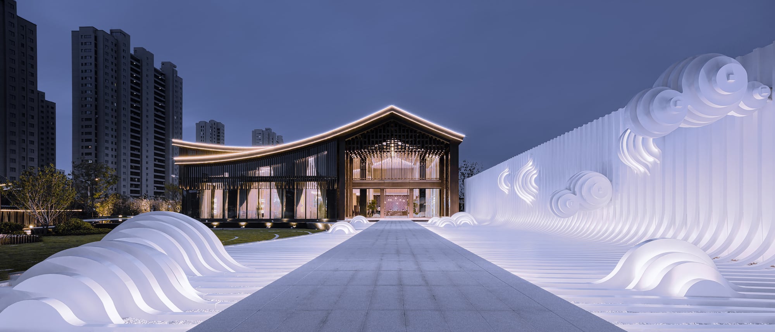
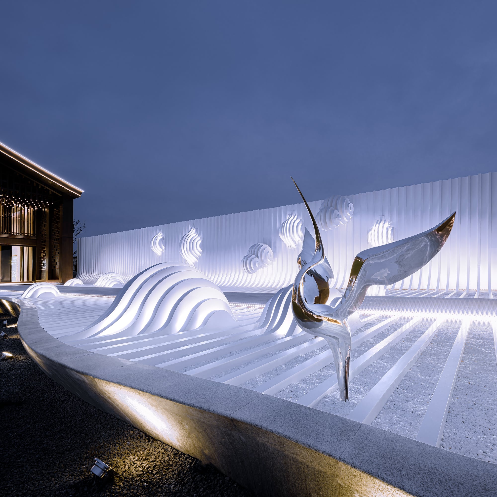
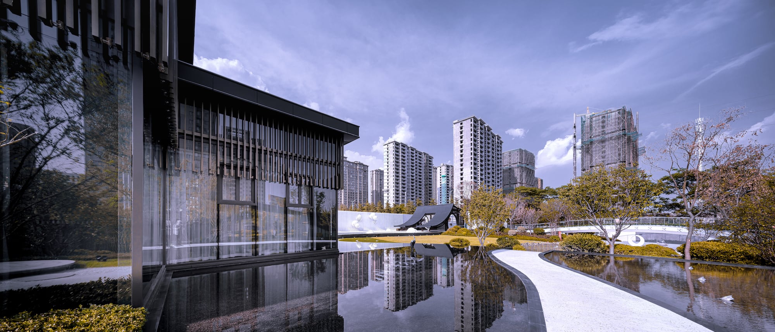
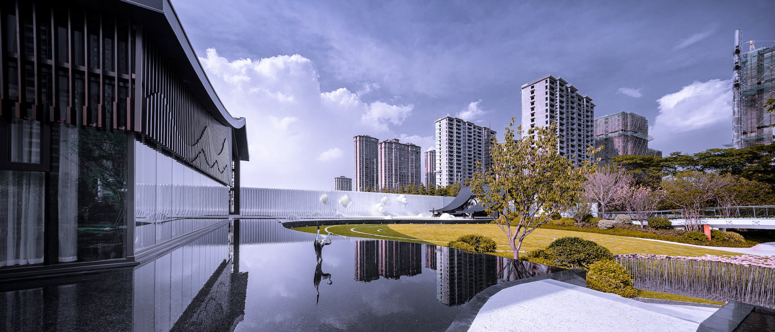

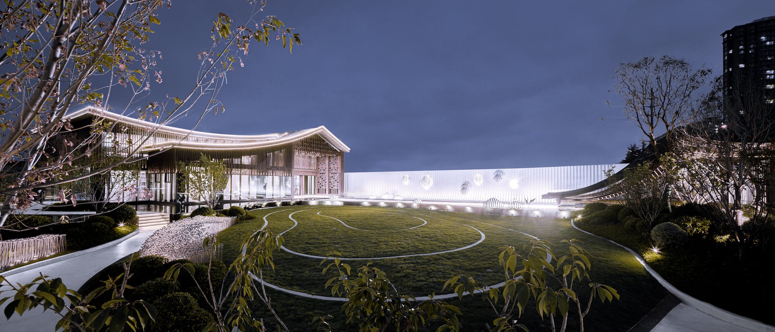
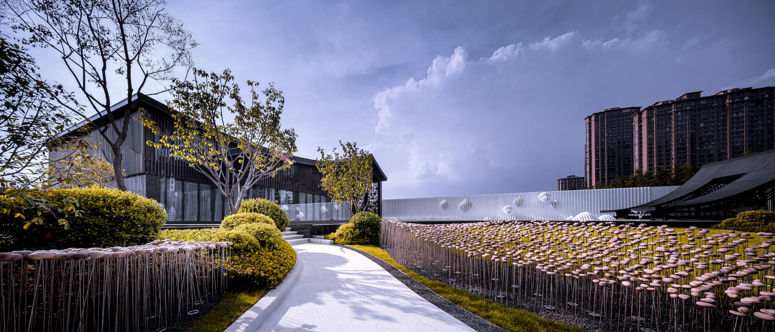
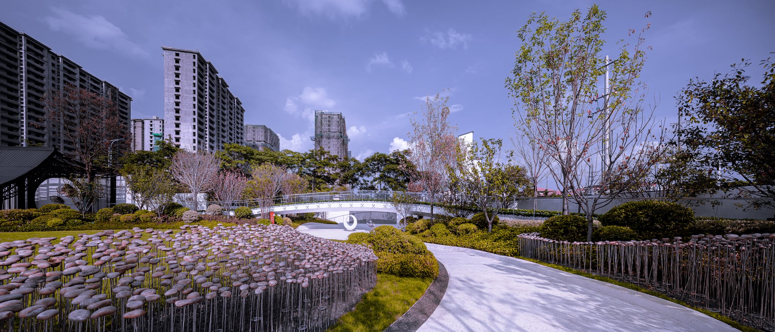









好看
厉害了
杭州总部,朋友公司做的,一个月施工完成,云屋据说没做好
在千篇一律的新中式模板里,还是比较有设计感和记忆点的