本文由 Zaha Hadid Architects 授权mooool发表,欢迎转发,禁止以mooool编辑版本转载。
Thanks Zaha Hadid Architects for authorizing the publication of the project on mooool, Text description provided by Zaha Hadid Architects.
Zaha Hadid Architects:丽泽SOHO大厦坐落于北京丰台新商务区的丽泽路。丰台新商务区作为北京多模块城市规划的一部分,旨在不影响市中心现有基础设施网络的情况下适应北京的城市发展,打造北京市中心与最近开放的北京大兴国际机场之间的金融和交通枢纽。
Zaha Hadid Architects:Located on Lize Road in southwest Beijing, Leeza SOHO tower anchors the new Fengtai business district – a growing financial and transport hub between the city centre and the recently opened Beijing Daxing International Airport to the south. The new business district is integral to Beijing’s multi-modal urban plan to accommodate growth without impacting existing infrastructure networks in the centre of the city.
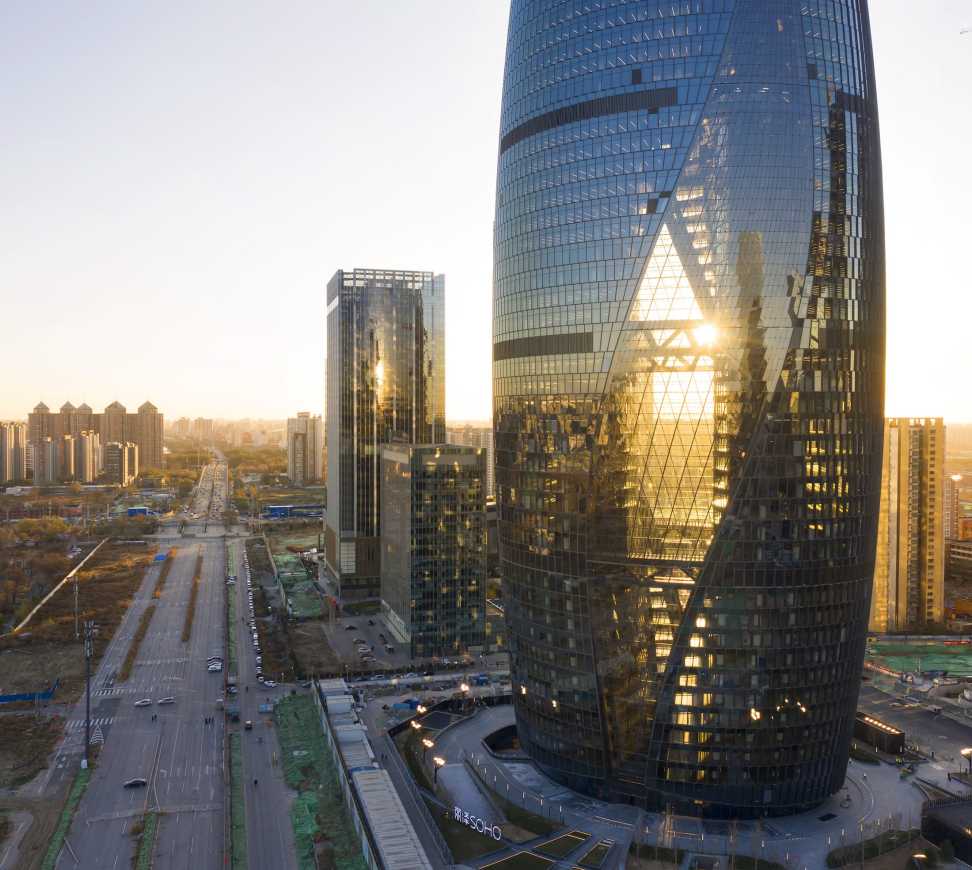
这座45层、总面积达172800平方米的丽泽SOHO大厦满足了北京中小型企业对灵活高效的甲级办公空间的需求。
This 45-storey 172,800m² tower responds to demand from small and medium-sized businesses in Beijing for flexible and efficient Grade A office space.

▼大厦动画效果视频 Leeza SOHO – Animation Video © Zaha Hadid Architects
丽泽SOHO毗邻商业区的火车站,位于北京地铁正在建设的五条新线路的交汇处,项目地块则正好被一条地下地铁隧道呈对角分割。为了避开这条隧道,设计师将大厦体量分成了两个部分,然后再通过幕墙立面将其包裹在一起。这两个部分之间的中庭空间逐步向上旋转扭曲,将大厦上部的楼层重新调整至与丽泽路北面对齐,贯穿整个塔身的中庭高达194.15米,成为了世界上最高的中庭。
Adjacent to the business district’s rail station at the intersection of five new lines currently under construction on Beijing’s Subway network, Leeza SOHO’s site is diagonally dissected by an underground subway service tunnel. Straddling this tunnel, the tower’s design divides its volume into two halves enclosed by a single facade shell. The emerging space between these two halves extends the full height of the tower, creating the world’s tallest atrium at 194.15m which rotates through the building as the tower rises to realign the upper floors with Lize road to the north.
▼项目概念设计 Concept © Zaha Hadid Architects
▼建筑结构设计策略 Massing Strategy

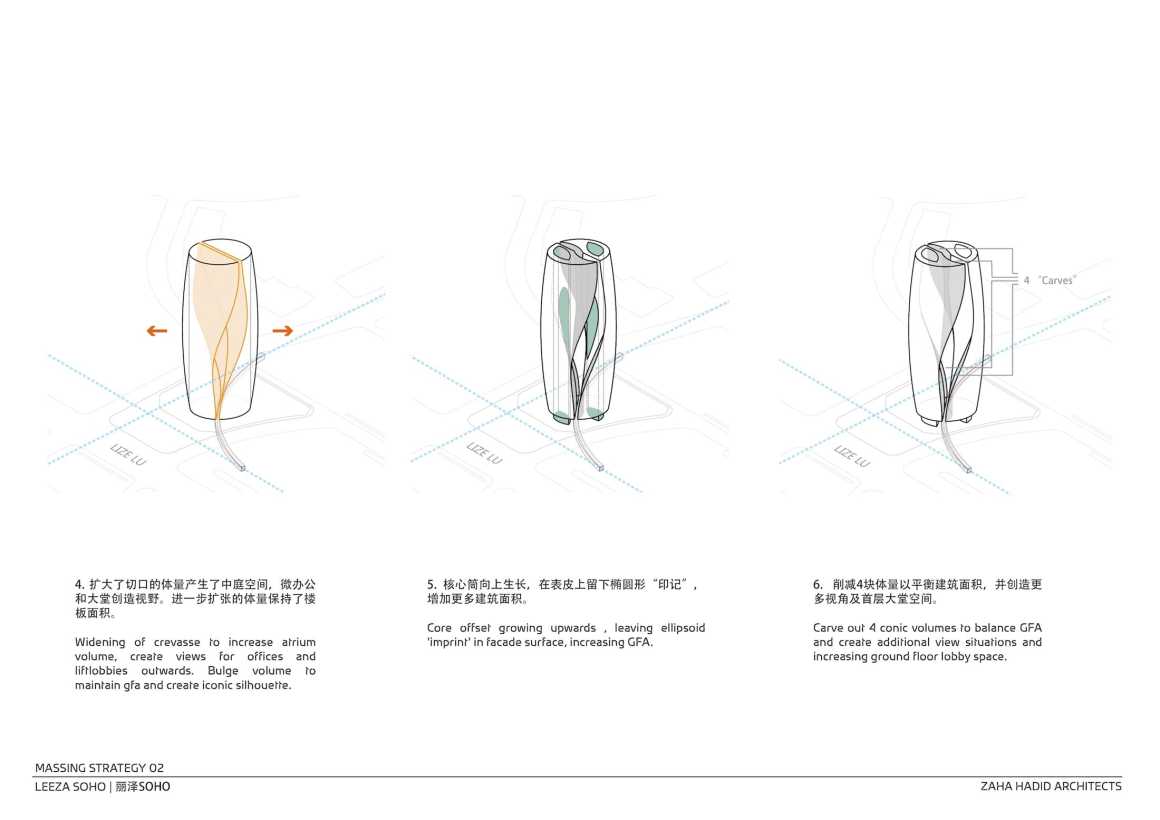
▼旋转扭曲的雕塑式中庭 The atrium with sculptural form

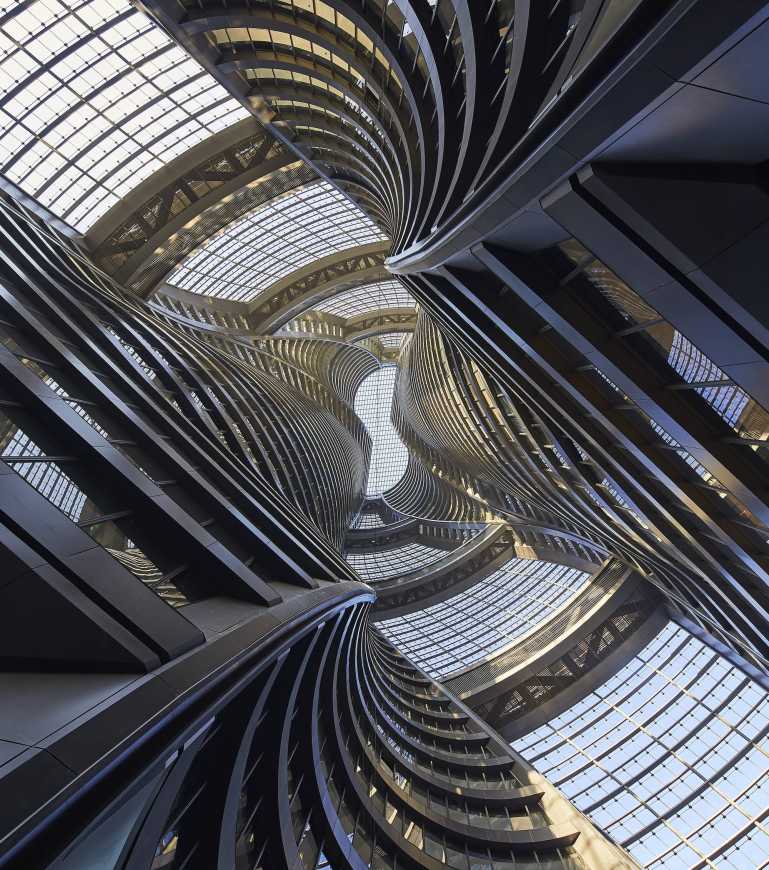
位于旋转中庭13层、24层、35层和45层的连接天桥将丽泽SOHO原本独立的两个部分重新交织在一起,恰似一场生动的双人舞;与此同时,其透明的外立面帮助用户将整个城市的美景尽收眼底。
This rotation of the atrium intertwines Leeza SOHO’s two halves in a dynamic ‘pas de deux’ with connecting skybridges on levels 13, 24, 35 and 45; its glaced facade giving panoramic views across the city.
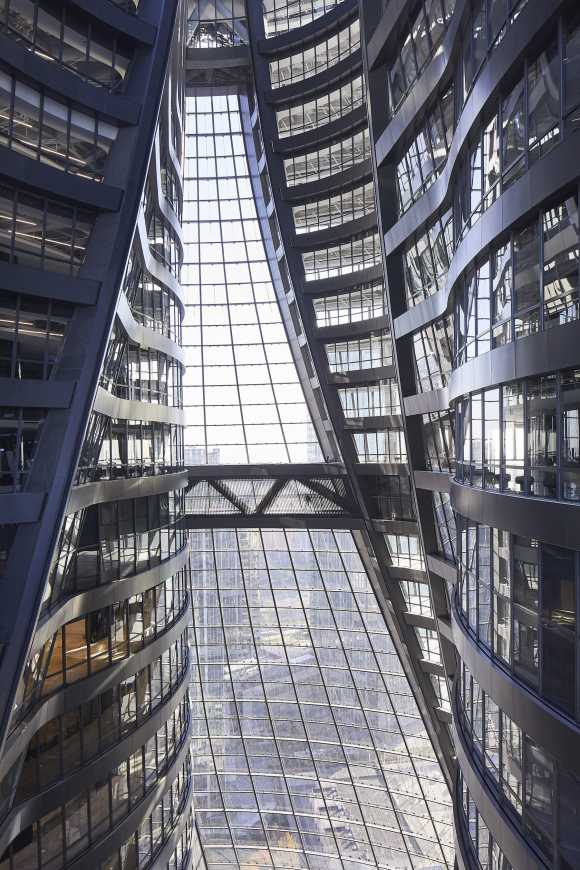
丽泽SOHO中庭作为新商业区的公共广场,其连接了大厦内所有空间的扭曲雕塑形态,不仅形成了一种特色景观,也为北京打造了一个直接与城市交通网络相连的全新城市空间。
Leeza SOHO’s atrium acts as a public square for the new business district, linking all spaces within the tower and providing varying views due to its twisting, sculptural form; creating a fantastic new civic space for Beijing that is directly connected to the city’s transport network.
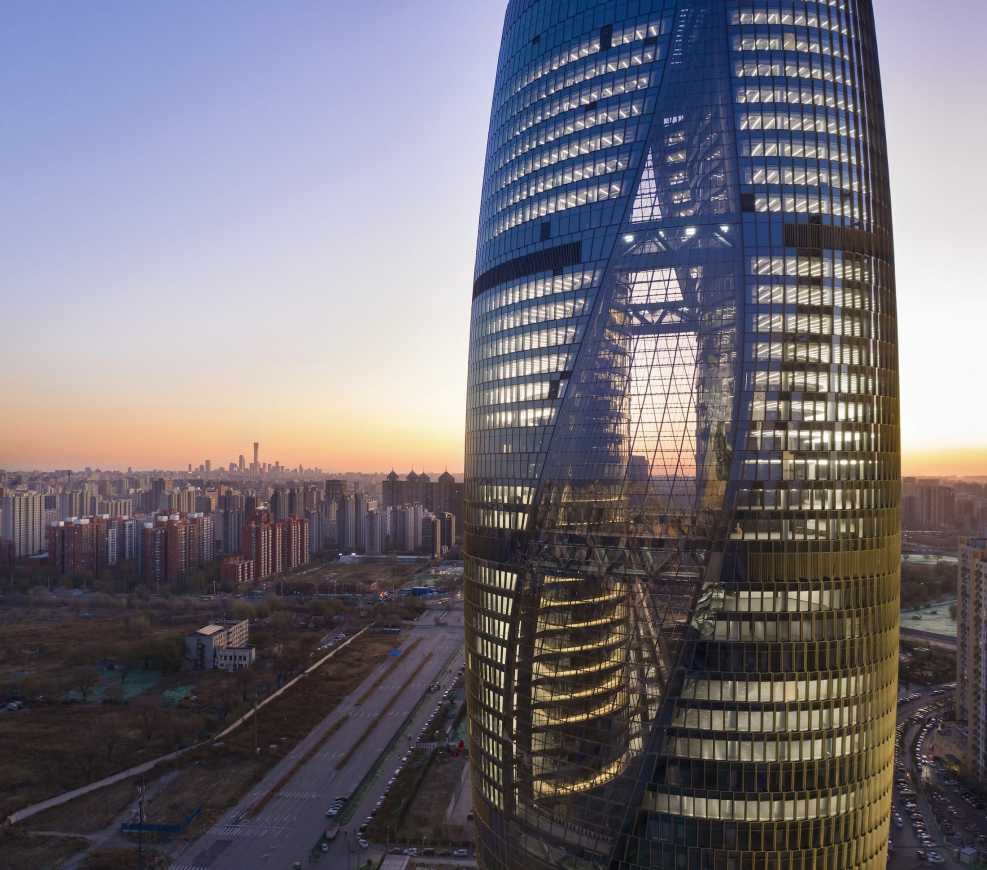
大厦中庭在帮助建筑内部深处提供自然采光的同时,也起到一个“热烟囱”的作用,里面的集成通风系统可将正压维持在较低水平,限制空气进入,在塔内提供有效的清洁空气过滤过程。
The atrium brings natural light deep within the building, acting as a thermal chimney with an integrated ventilation system that maintains positive pressure at low level to limit air ingress and provides an effective clean air filtration process within the tower’s internal environment.
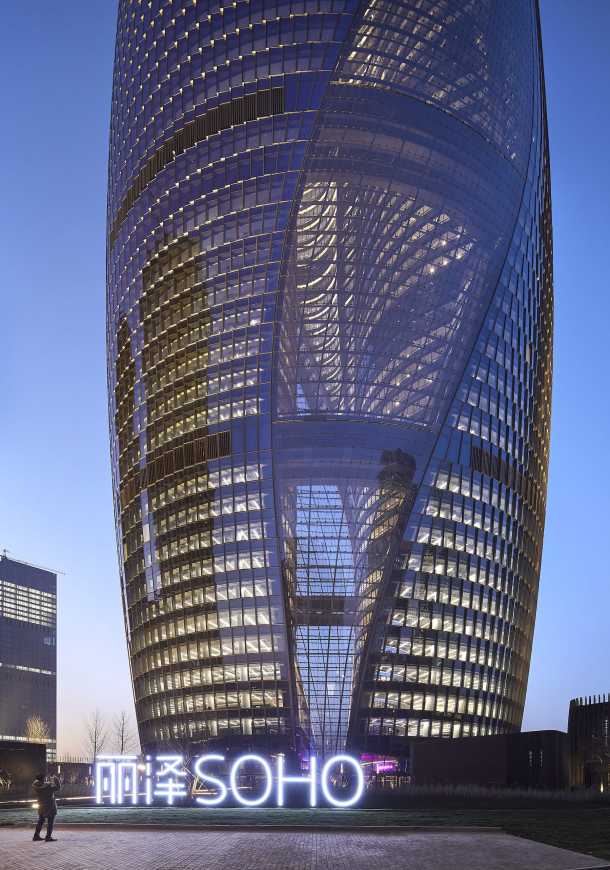
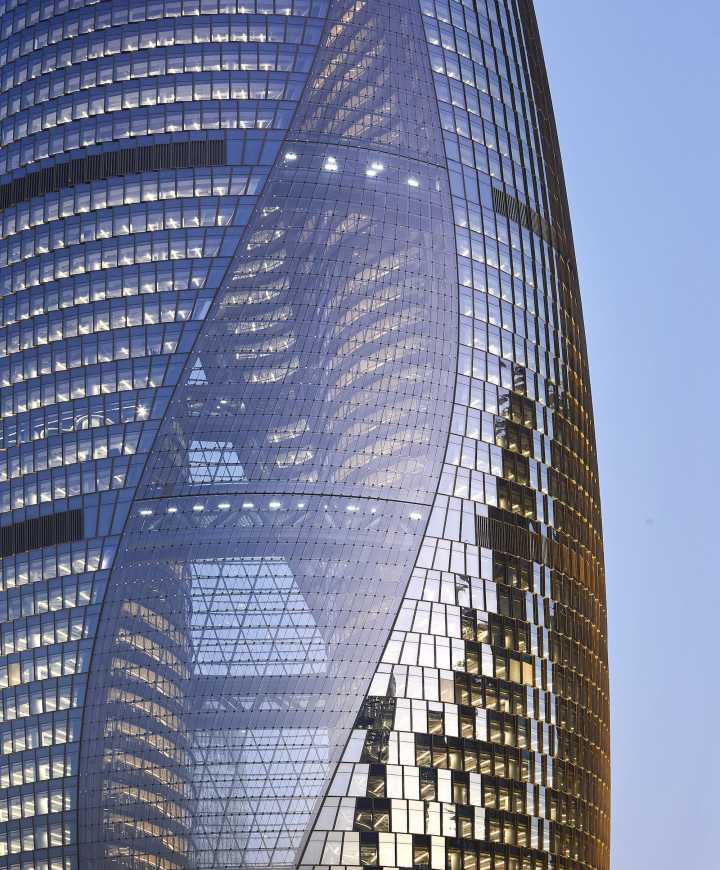
丽泽SOHO采用了双重隔热系统和统一的玻璃幕墙系统,每层楼的玻璃都成一定角度倾斜放置,配合狭窄的通风装置,以便在必要时引入外部空气,为每个楼层创建极其高效的环境管理系统。
Leeza SOHO’s double-insulated, unitised glass curtain wall system steps the glazing units on each floor at an angle, providing narrow ventilating registers to draw outside air through operable cavities where required; creating extremely efficient environmental control for each floor.
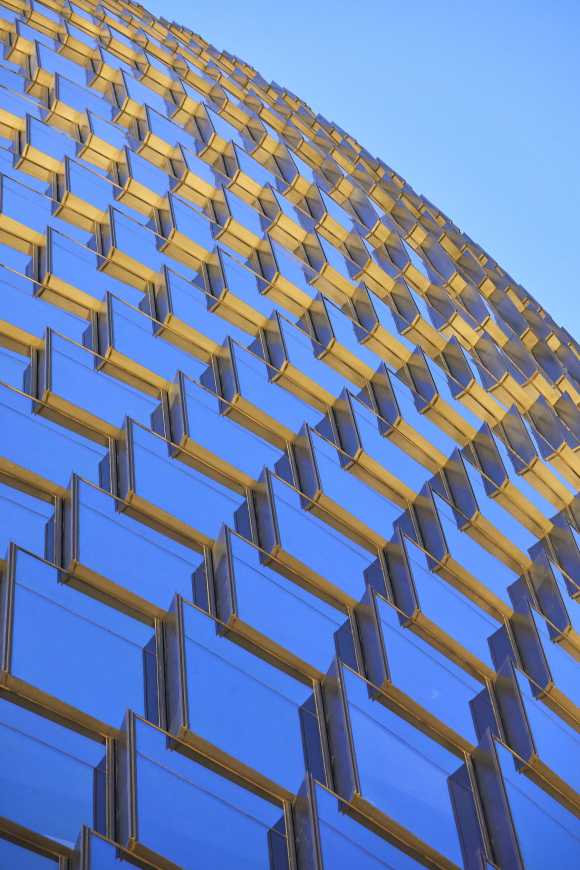
大厦的两个楼身为中庭公共空间提供了必要的遮蔽,而且根据该玻璃的功能数据显示(当环境u值为2.0 W / m²K时,该玻璃的遮阳系数为0.4,而大厦整体外部的u值是0.55 W / m²K),即使在北京极端的天气条件下,其双层隔热的低辐射玻璃也能维持一个相对舒适的室内环境。
The two halves of the tower shade the atrium’s public spaces, while the double-insulated low-e glazing maintains a comfortable indoor environment in Beijing’s extreme weather conditions. With a u-value of 2.0 W/m²K, the glazing has a shading coefficient of 0.4. The tower’s overall external envelope u-value is 0.55 W/m²K.

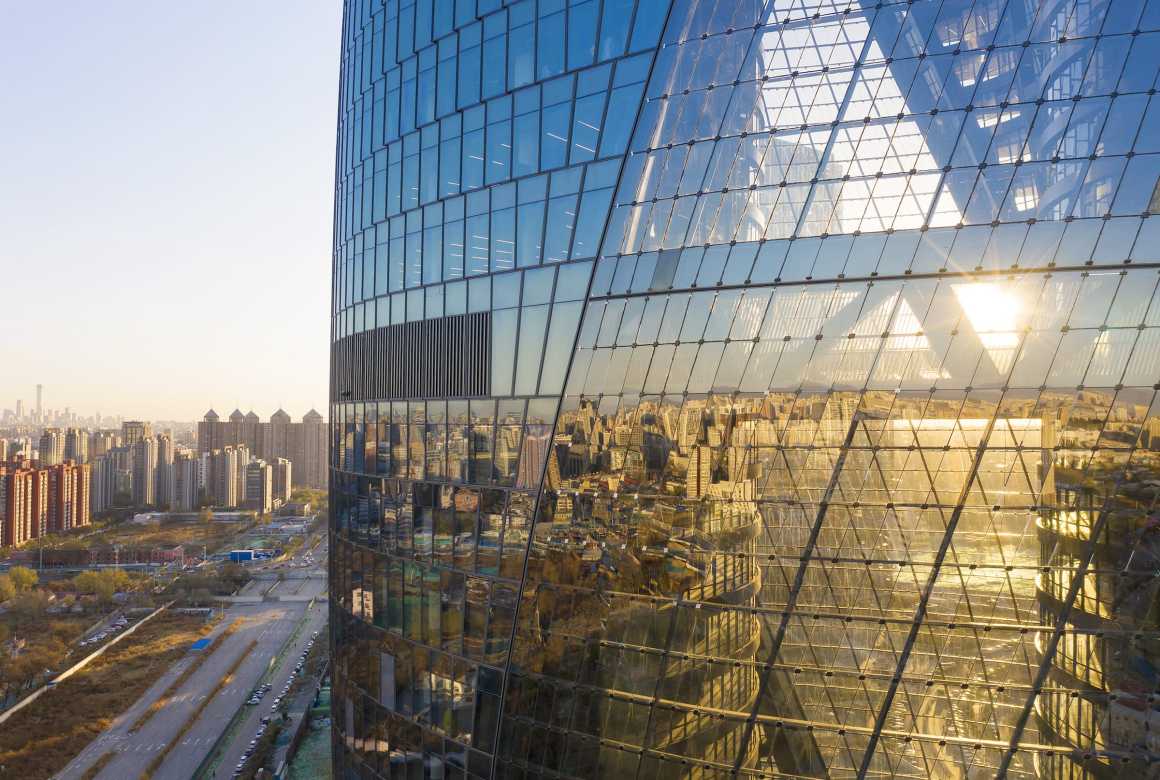
扎哈·哈迪德建筑事务所和中国SOHO公司在3D建筑信息建模(BIM)设计、施工管理和建筑运营领域处于技术前沿,并且已经在北京和上海合作了四个综合城市空间项目,项目总面积达1500万平方英尺(140万平方米),每一个项目都采用了成熟的降低能耗和排放技术。
丽泽SOHO中所运用的可实时监控环境控制和能源效率的先进3D BIM能源管理系统,已获得美国绿色建筑委员会的LEED金牌认证,这些系统可从排气、高效泵、风扇、冷却器、锅炉、照明和控制系统中回收热量。大厦还采用了集水、低流量和灰水冲洗装置,以及带有光伏太阳能板的绿色屋顶。
At the forefront of 3D Building Information Modelling (BIM) in design, construction management and building operations, Zaha Hadid Architects and SOHO China have implemented proven technologies to reduce the energy consumption and emissions at each of their four collaborations, totalling 15 million square feet (1.4 million sq. m) of mixed-use urban space in Beijing and Shanghai.
Designed to achieve LEED Gold certification by the US Green Building Council, Leeza SOHO’s advanced 3D BIM energy management system monitors real-time environmental control and energy efficiency. These systems also include heat recovery from exhaust air and high-efficiency pumps, fans, chillers boilers, lighting and controls. The tower incorporates water-collection, low-flow rate fixtures and grey water flushing as well as an insulating green roof with photovoltaic array to harvest solar energy.
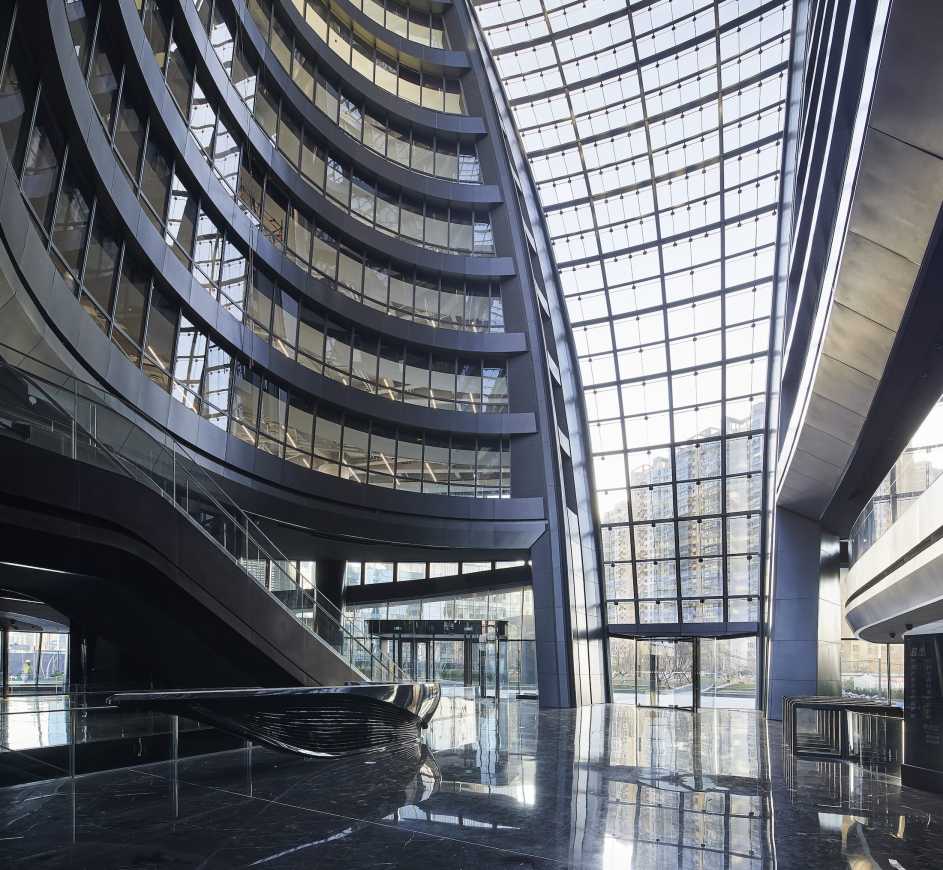
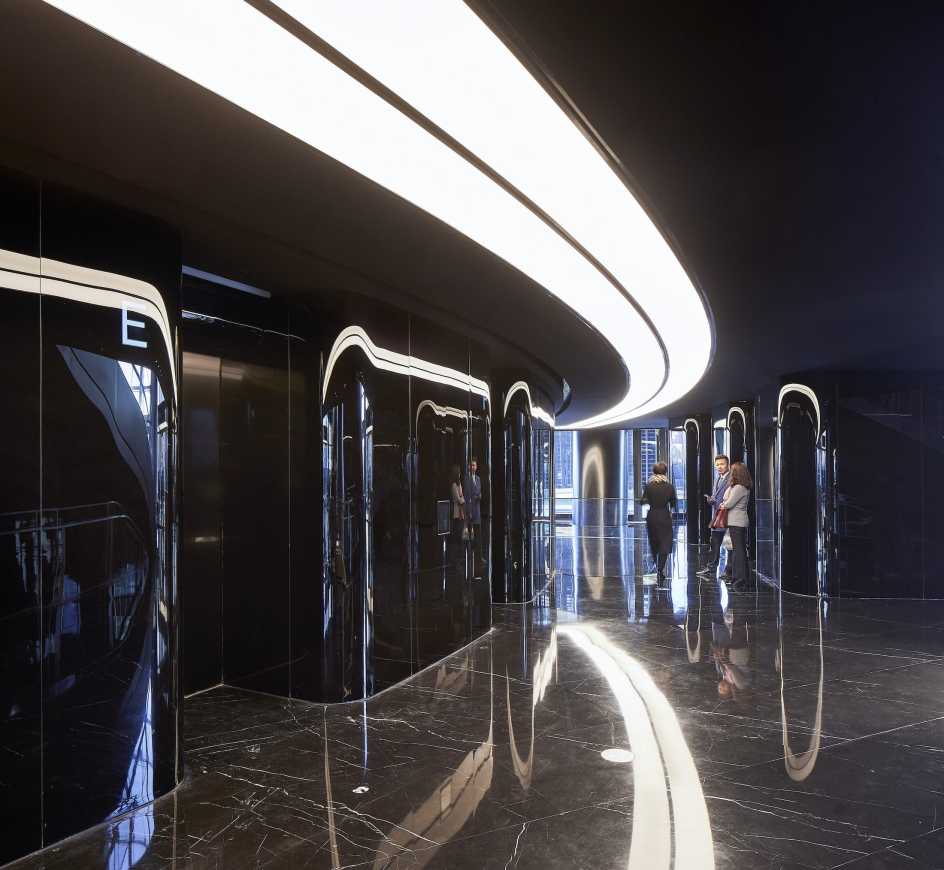
大厦地下共有2680个自行车停车位,并配有储物柜、淋浴设施以及电动、混合动力汽车专用充电空间;为尽量减少室内污染物,整个丽泽SOHO都采用了低挥发性的有机化合物材料,以及可通过空气处理系统去除颗粒物的高效过滤器。
2,680 bicycle parking spaces, with lockers, shower facilities and dedicated charging spaces for electric and hybrid cars are located below ground; while low volatile organic compound materials are installed throughout Leeza SOHO to minimise interior pollutants and high efficiency filters remove particulates via the air-handling system.
▼大厦效果图 Renders
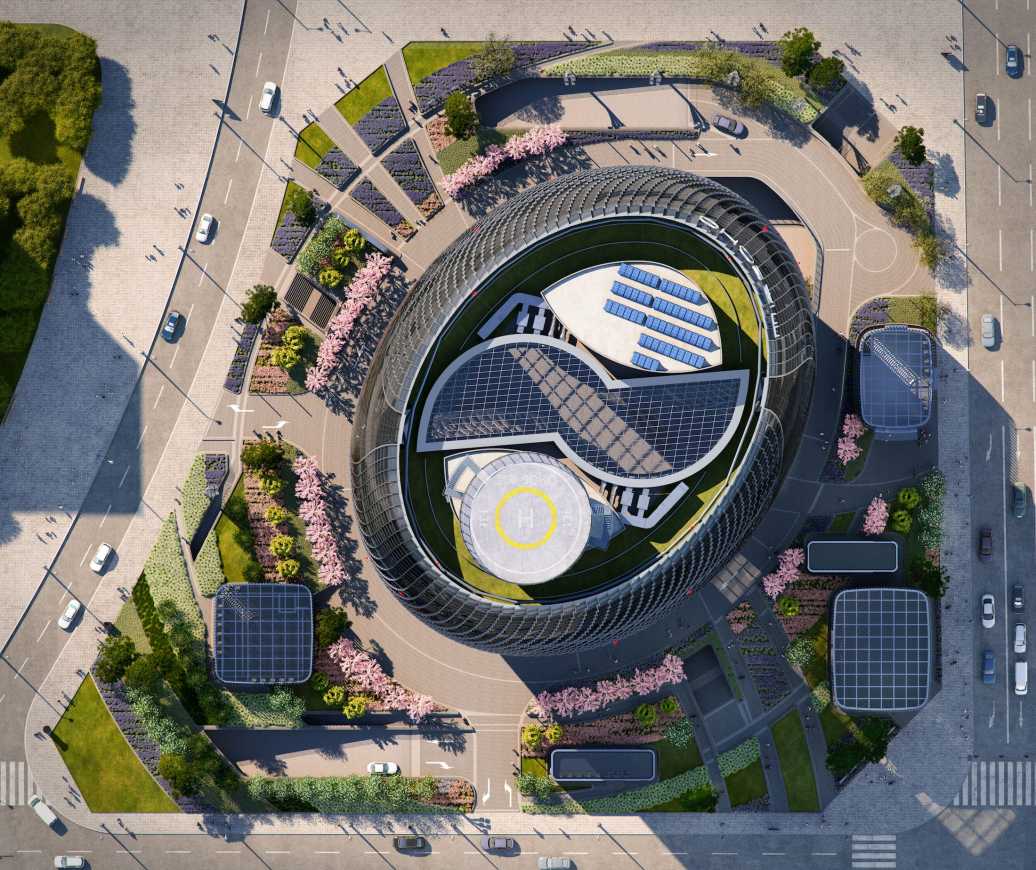

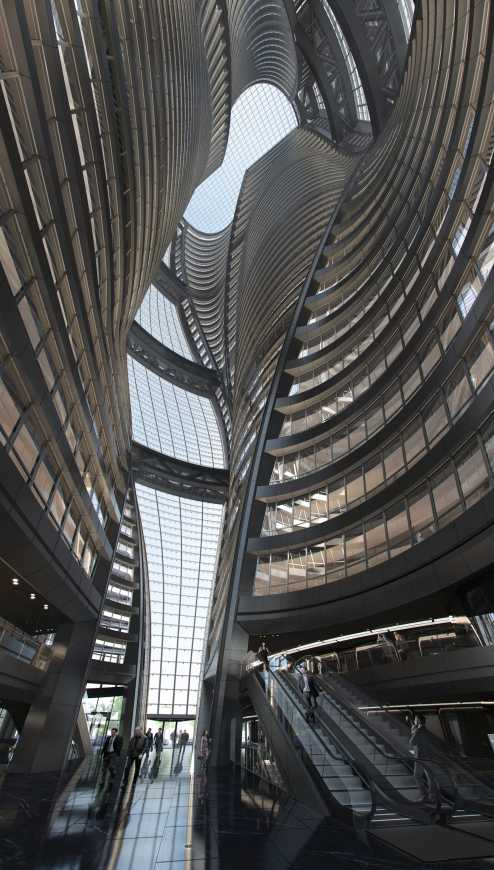
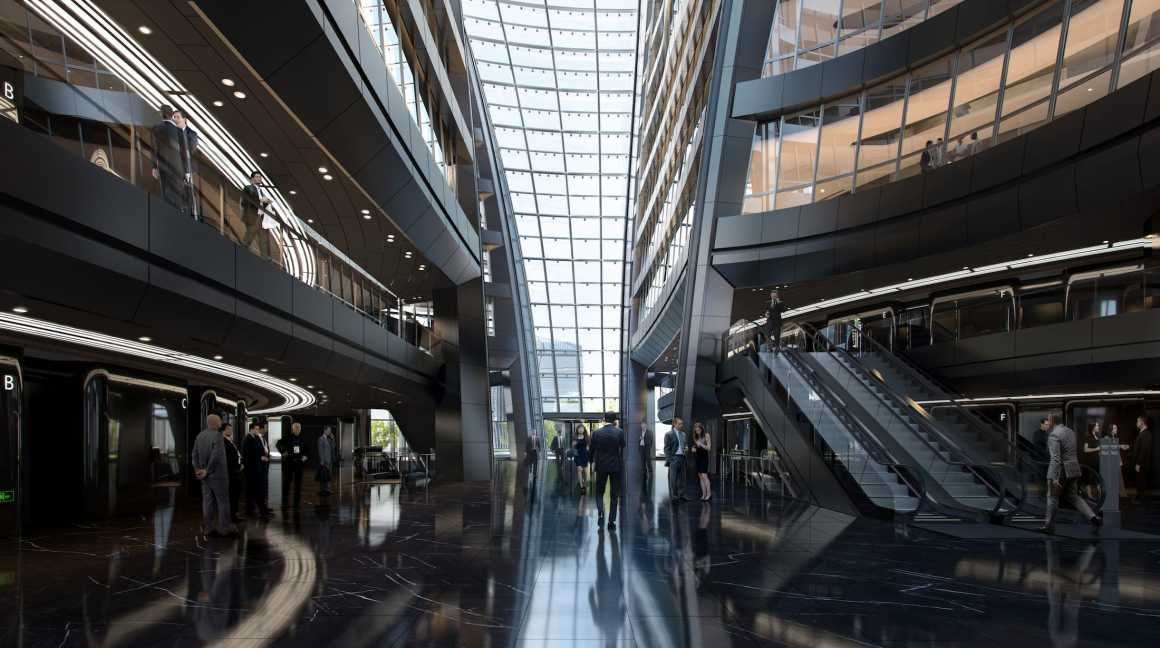

▼项目总平面 Site Plan
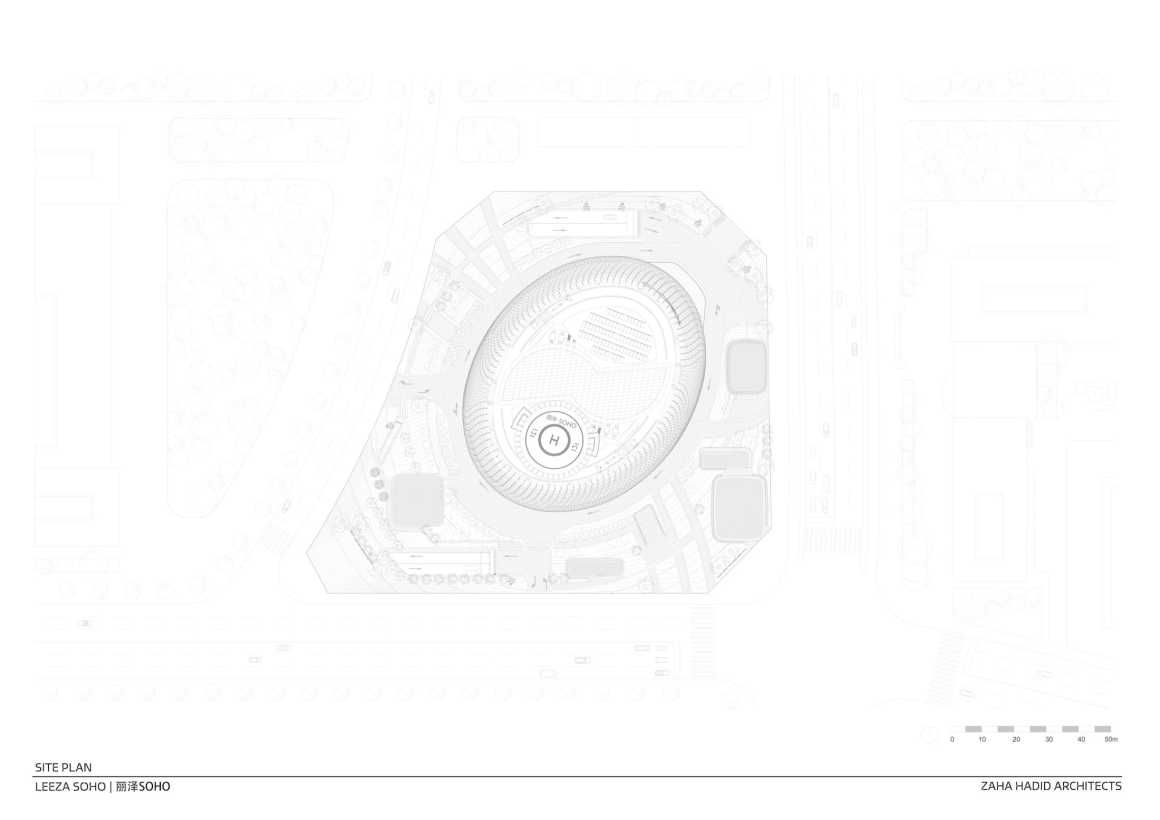
▼各建筑标准层平面 Floor Plan © Zaha Hadid Architects
▼建筑立面图 Elevations © Zaha Hadid Architects
▼建筑剖面图 Sections © Zaha Hadid Architects
▼建筑结构分解图 Exploded axonometric
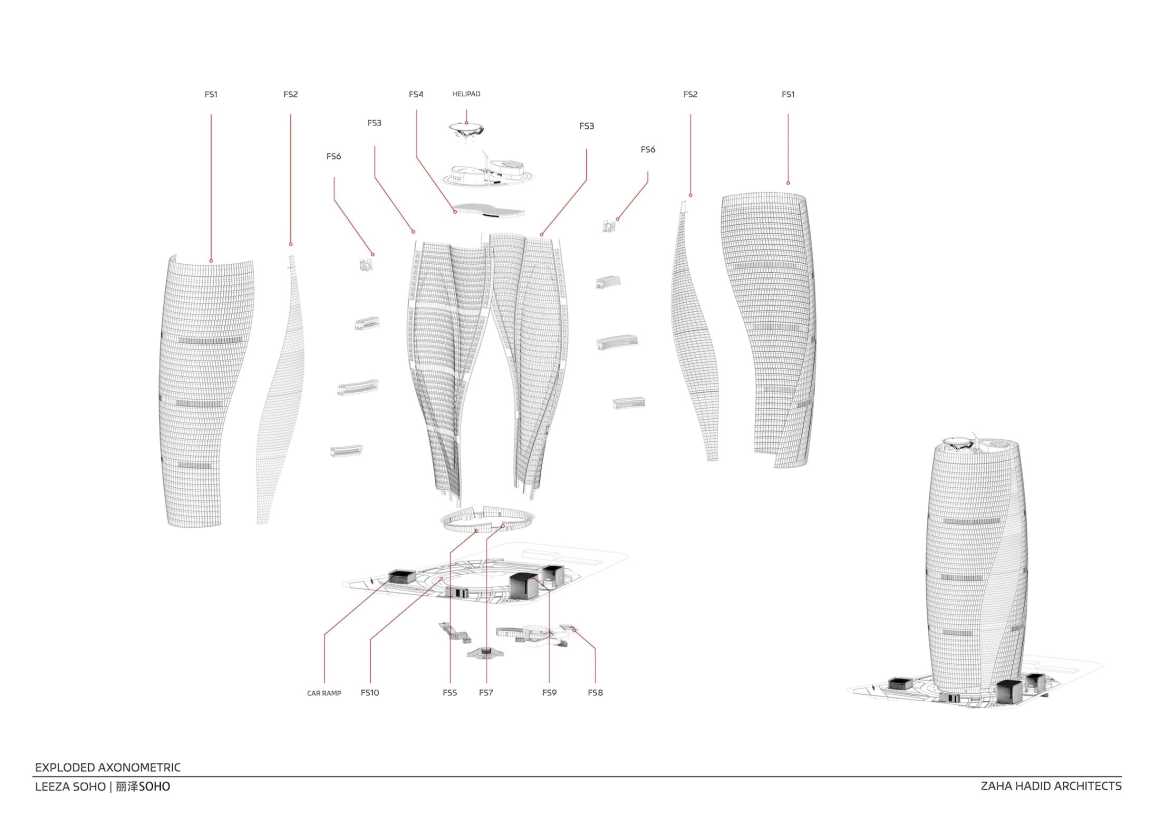
▼建筑细节 Details
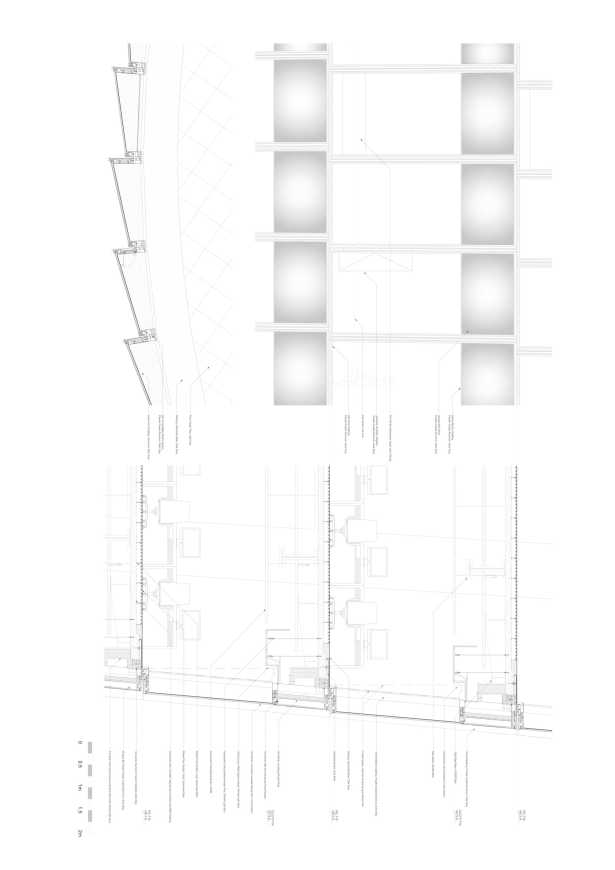
▼更多设计图纸 Other Diagrams © Zaha Hadid Architects
项目数据
立面高度:199.99米
中庭高度:194.15米
标准层高:4.1米
楼层数:地面以上45层,地面以下4层
场地面积:14,365 平方米
建筑总面积:172,800 平方米
项目开始日期:2013年10月
项目开工日期:2015年4月
完成日期:2019年11月19日
Project Data
Top of façade: 199.99 m
Top of atrium: 194.15 m
Standard floor to floor height: 4.1 m
Number of floors: 45 floors above ground, 4 floors below ground
Site area: 14,365 m²
Gross floor area: 172,800 m²
Project Start Date: October 2013
Siteworks Start Date: April 2015
Completion Date: 19 November 2019
项目团队 Project Team
建筑设计/Architect: Zaha Hadid Architects (ZHA)
设计师/Design: Zaha Hadid, Patrik Schumacher
项目总监/ZHA Project Director: Satoshi Ohashi
项目建筑师/ZHA Project Architect: Philipp Ostermaier
项目助理/ZHA Project Associates: Kaloyan Erevinov, Ed Gaskin, Armando Solano
项目团队/ZHA Project Team: Yang Jingwen, Di Ding, Xuexin Duan, Samson Lee, Shu Hashimoto, Christoph Klemmt, Juan Liu, Dennis Brezina, Rita Lee, Seungho Yeo, Yuan Feng, Zheng Xu, Felix Amiss, Lida Zhang, Qi Cao
设计竞赛总监/ZHA Competition Directors: Satoshi Ohashi, Manuela Gatto
设计竞赛主创团队/ZHA Competition Team Lead Designers: Philipp Ostermaier, Dennis Brezina, Claudia Glas Dorner
设计竞赛团队/ZHA Competition Team: Yang Jingwen, Igor Pantic, Mu Ren, Konstantinos Mouratidis, Nicholette Chan, Yung-Chieh Huang
建筑管理:北京建筑设计研究院/Executive Architect: Beijing Institute of Architectural Design (China)
顾问 Consultants
结构/Structure: Bollinger + Grohmann (Stage 0,1); China Academy of Building Research (Stage 2); Beijing Institute of Architectural Design (Stage 3,4)
立面/Facade: Konstruct West Partners (Stage 2); Kighton Facade (Stage 3,4); Yuanda (Stage 3,4)
机械、电气、管道/MEP: Parsons Brinkerhoff (Stage 2); Beijing Institute of Architectural Design (Stage 3,4)
照明/Lighting: J+B Studios Architectural Design (Stage 2); Light Design (Stage 2,3); Leuchte (Stage 4)
景观/Landscape: Zaha Hadid Architects (Stage 2,3); Ecoland (Stage 4)
室内/Interiors: Zaha Hadid Architects (Stage 2,3); HuaTeng (Stage 4)
标识/Signage: Dongdao (Stage 4,5)
节能/LEED: Schneider Electric (Stage 2)
Helipad: Zhi Jiu (Stage 3,4)
交通/Traffic Consultant: Dazhengtong (Stage 3,4)
定量检测/Quantity Surveyor: Liby Limited (Stage 2)
现场监督/Site Supervision: Shuangyuan (Stage 5)
模型制作/Modelmaker: Gaojie (Stage 2,3)
可视化/Visualisation: MIR (Stage 3,4), Cosmoscube (Stage 3,4), Frontop (Stage 2), Gozen (Stage 2), Zero (Stage 2), Atchain (Stage 4)
更多 Read more about: Zaha Hadid Architects


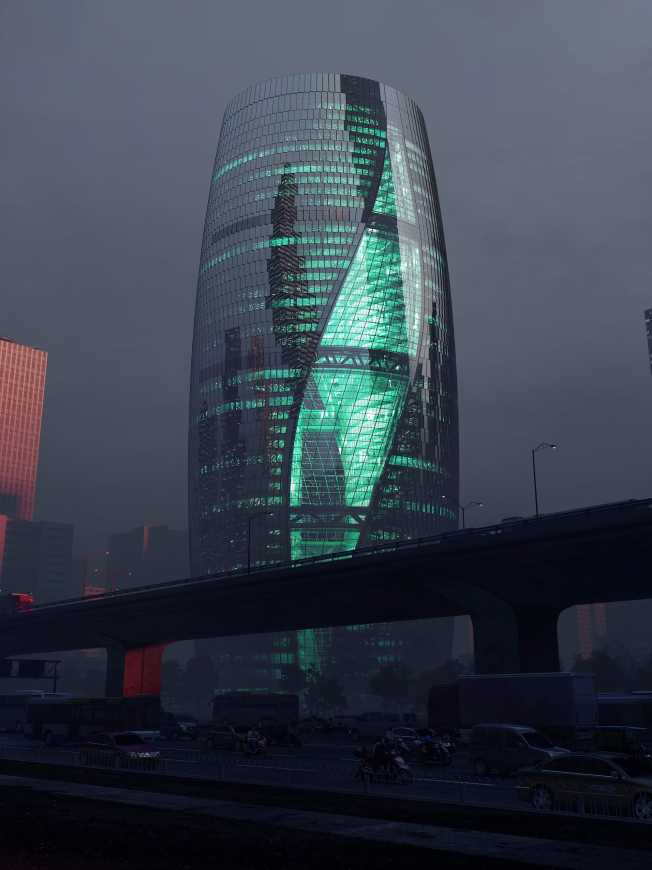
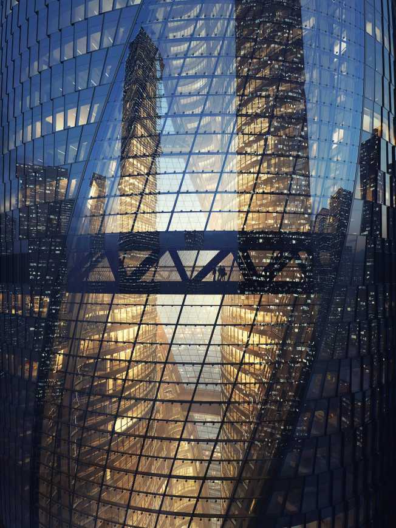
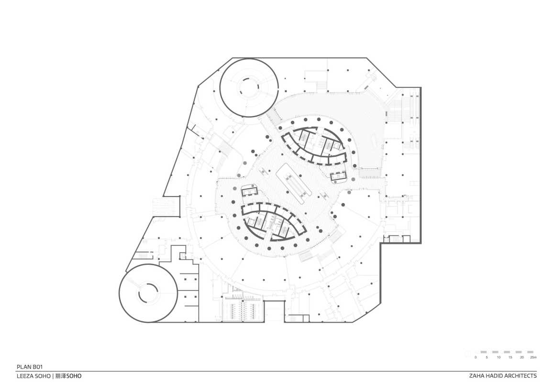


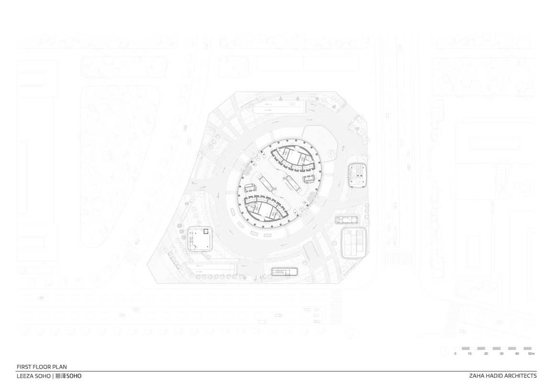
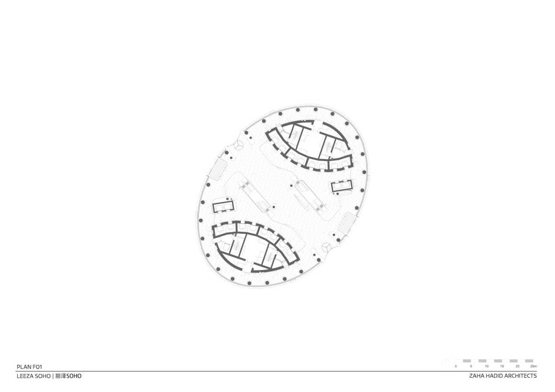
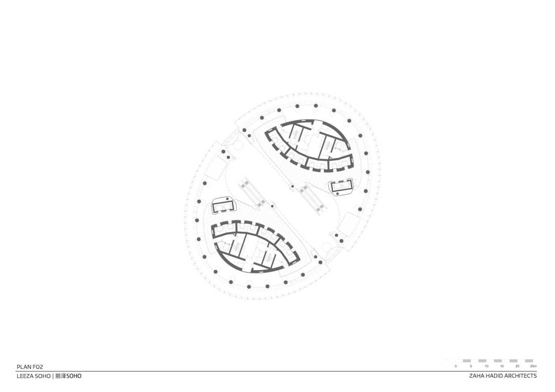
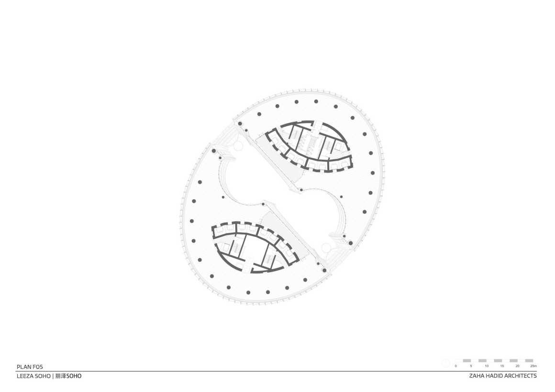
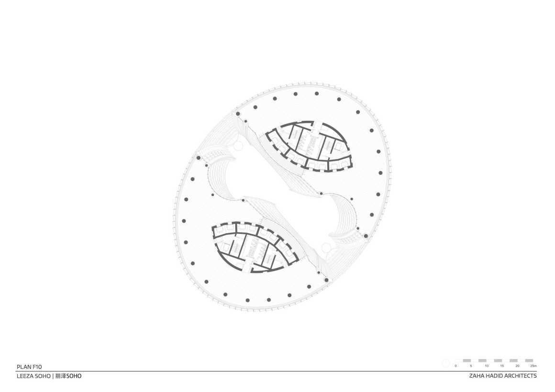
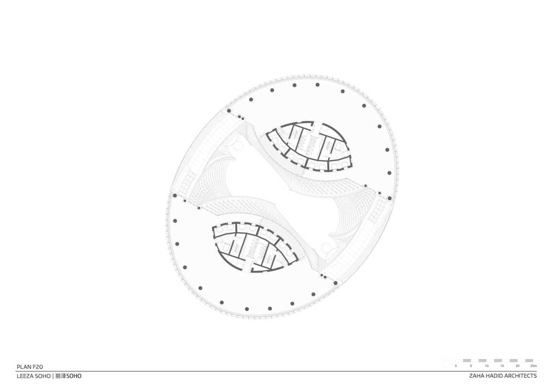
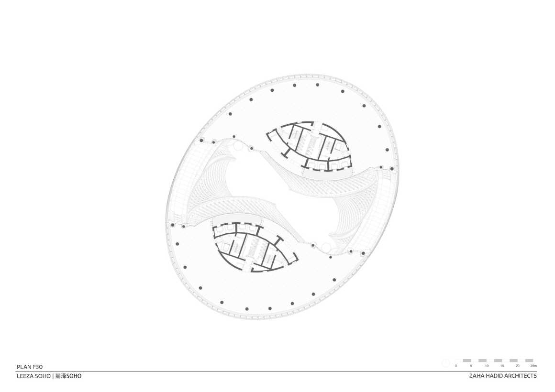
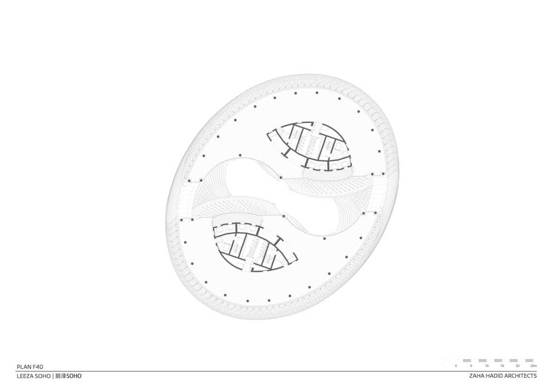
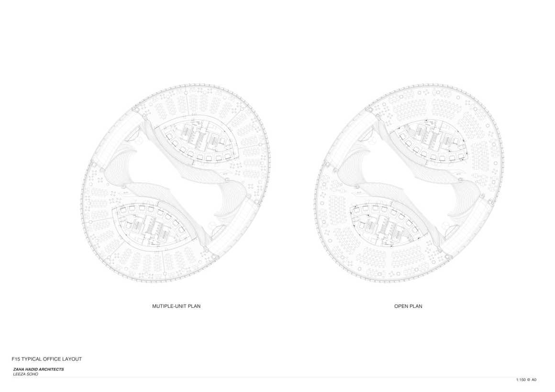


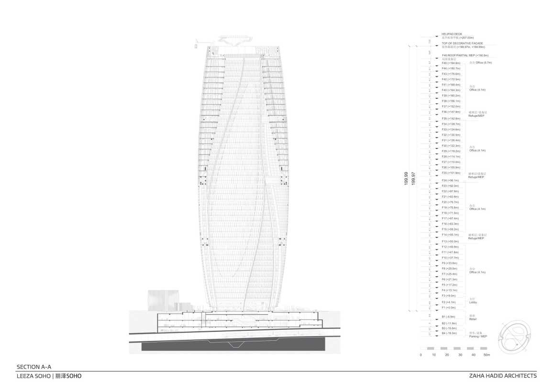
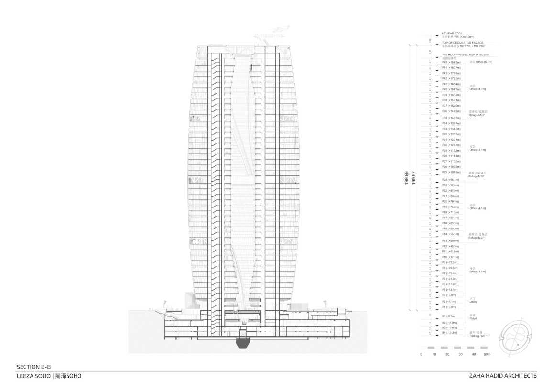
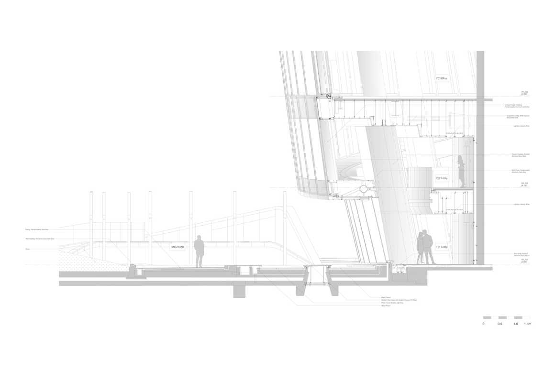
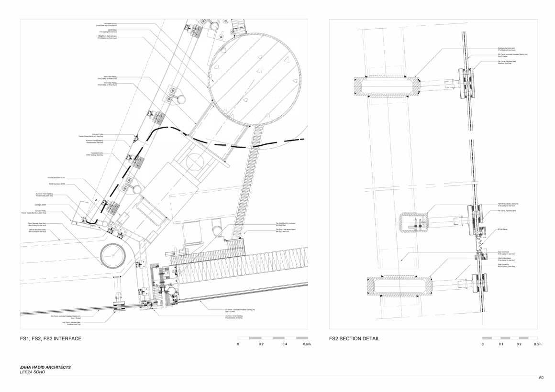

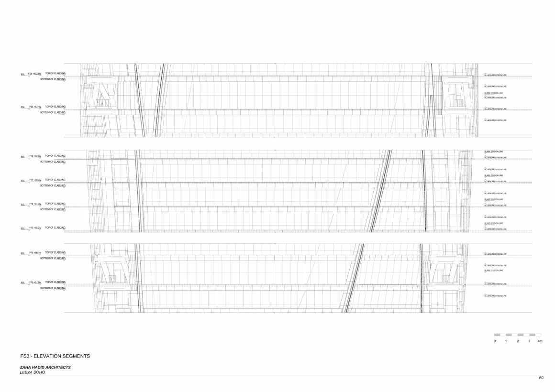
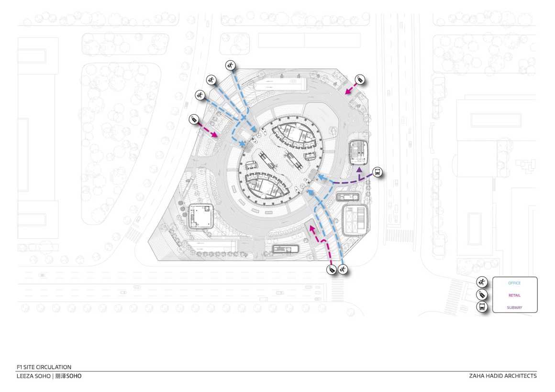
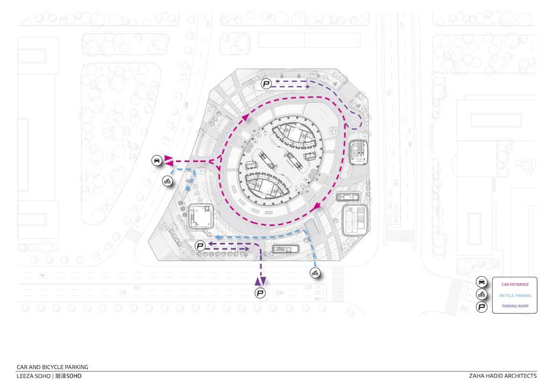
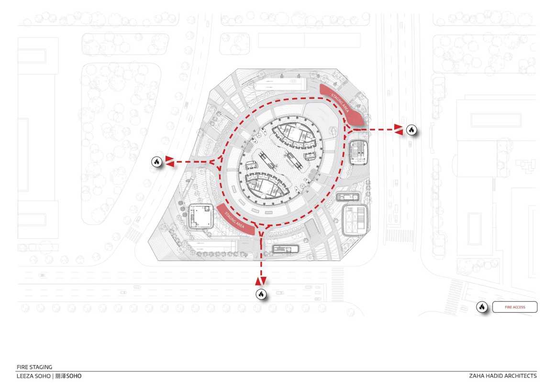
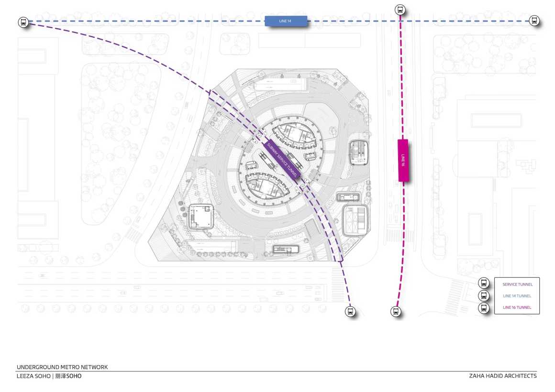

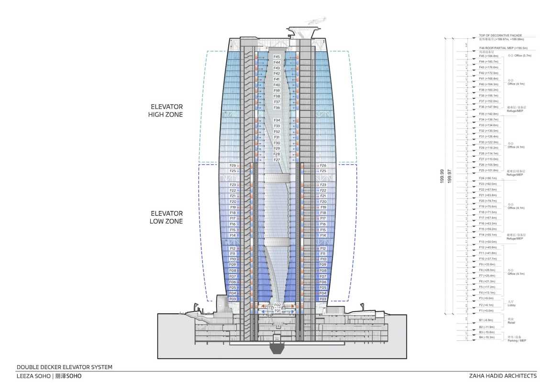
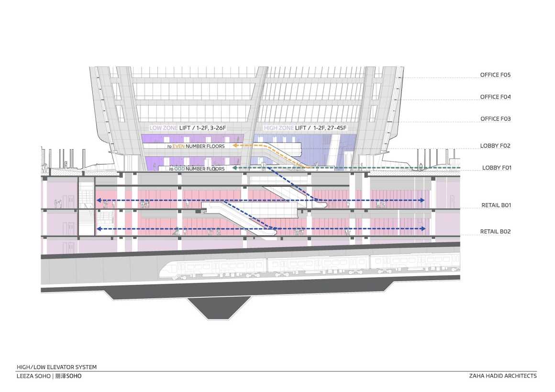
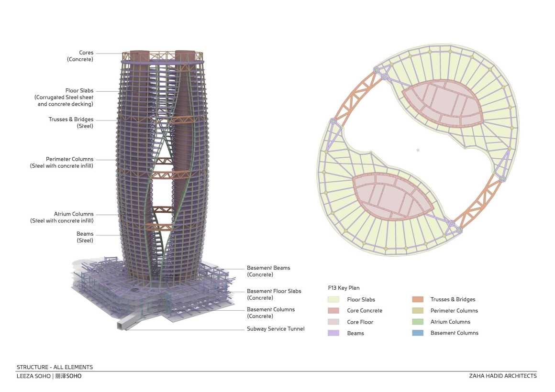
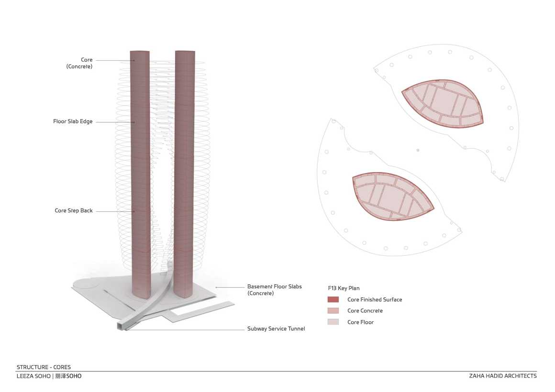
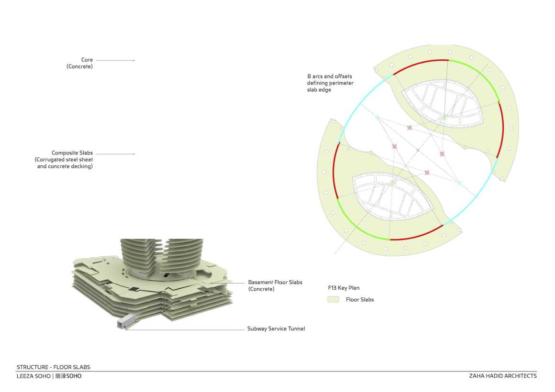
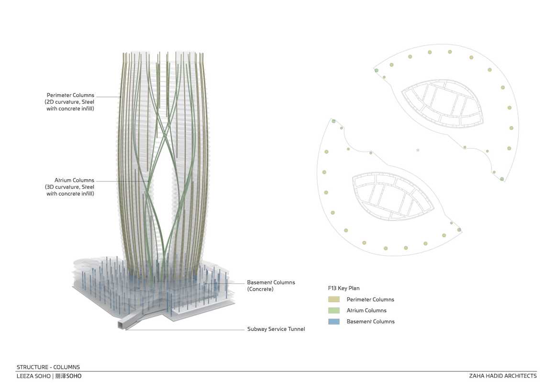
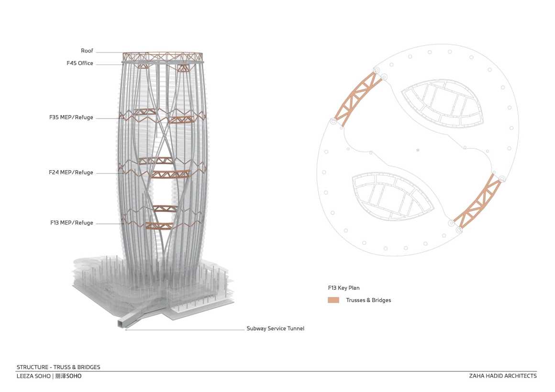
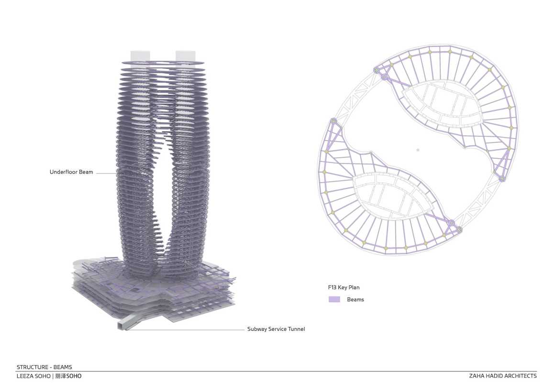
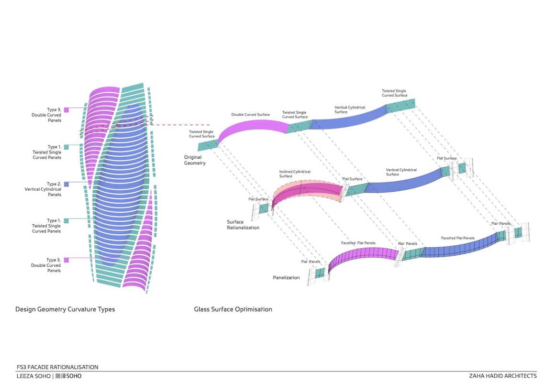
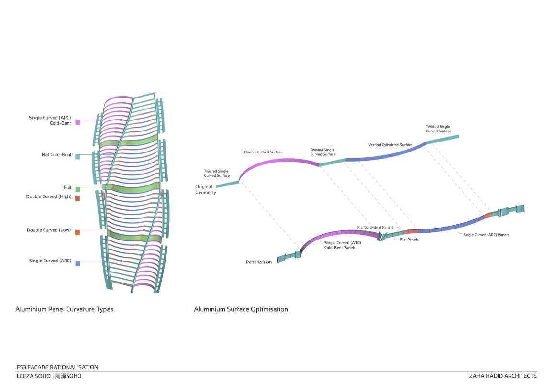


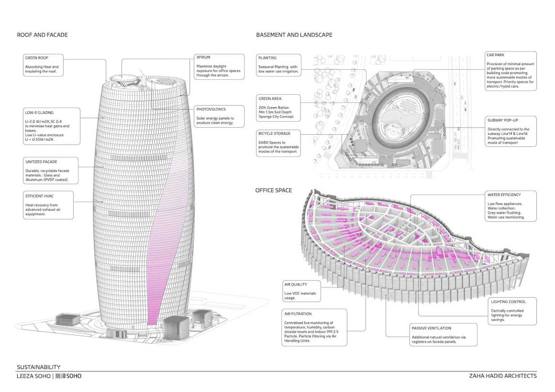


0 Comments