本文由 道远设计 授权mooool发表,欢迎转发,禁止以mooool编辑版本转载。
Thanks DAOYUAN for authorizing the publication of the project on mooool, Text description provided by DAOYUAN.
道远设计:惬意的生活,是享受生命中的每一段精彩。如何演绎空间美与精致优雅的交融,是我们创造这个项目的初心。提到装饰主义我们脑海中不由浮现出一幕幕华丽的的场景,内容是满足人们精神需求的载体。随着当代人居的审美变化与现代艺术的融合,我们将“新装饰主义”成为了本次体验中心的设计源点。
DAOYUAN:A cozy life means to enjoy every splendid part of life. How the blend the beauty of space and exquisite elegance can be interpreted is our original purpose of creating this project. When it comes to Deco, we can’t help but picture a glamorous scene in our mind, and the content is the carrier to meet people’s spiritual needs. As the aesthetics of contemporary residence changes and modern art is integrated into people’s lives, we have made “Neo-Art Deco” the source of design for this experience center.
▼项目视频 Project video
选址 Site Selection
项目位于主城北部蔡家南片区与照母山一江之隔,对望礼嘉城市天际线,周围青丘环绕,嘉陵江水潺潺而过,自然条件得天独厚。或许,这里正等待着一次当代生活的唤醒。
The project is located in the Caijia South Area, the north of the city, with a river between Zhaomu Mountain and facing the city skyline of Lijia. Surrounded by lush hills and the flowing Jialing River, the natural location is unique. Maybe, this place is waiting to be awakened by the contemporary lifestyle.
设计以“探索都市谧境”为主题,营造出优雅内敛的城市后花园,让逃离城市喧嚣的人们感受尽揽都市繁华、亲近自然的生活调性,在探寻生活与艺术追求的同时,思考人们精神的留白与生活的温度,达到人与自然、艺术和城市平衡的关系。
With the concept of “exploring urban tranquility”, this design is mean to create an elegant and refined garden behind the city, which enables people who have escaped from the hustle and bustle of the city to feel the harmony of life with the prosperity of the city and the intimacy with nature. Let people explore the pursuit of life and art while leaving their spirit free to think about the warmth of life, so as to achieve a balance between man and nature, art and the city.
初见 The first sight
车行穿过一片翠竹林间,进入示范区。时间在这里慢下来,静下来,把所有的喧嚣抛在脑后,让人沉浸在这繁华与静谧交融的气氛之中。
Time slows down and becomes serene here as the car passes through a bush of bamboo like emerald and enters the model area. The splendid environment here makes people drop all the noises to the back of their minds and immerse themselves in the atmosphere where prosperity and tranquility mingle.
▼入口动图 Dynamic figure
设计引入现代审美观念,打造“新装饰主义”景观,将线条运用到极致。形象界面用高墙打造,一体化的设计与金属线条的勾勒让空间与韵律联系在了一起。
The design introduces a modern aesthetic concept to create a “Neo-Art Deco” scene, using lines to the extreme. High walls are used to create the image interface, and the integrated design and metal lines connect the space with rhythm.
▼界面夜景 Interface at night
▼形象界面 Image interface
▼入口 The entrance
运用新的材质、细节刻画传递出更加优雅的美学主张,将生活的美学场景展现得淋漓尽致。
The design uses new materials and carved details to convey a more elegant aesthetic proposition, showing the aesthetic scene of life to the fullest.
▼水景细节 Waterscape details
▼石材的运用及细节刻画 The application and detail of stone
探秘 Exploration
核心区与入口接待区之间设置了一个过境空间,作为入口与纯林谧境的链接,我们希望在此打造一种圣神的空间体验。
A transit space is set up between the core area and the entrance reception area, as a link between the entrance and the tranquility of the forest, where we hope to create a saintly space experience.
▼中庭空间动图 GIF of atrium space
▼雕塑动图 Dynamic figure sculpture
四周围合起的高墙,让阳光透过树叶洒向中心水景与雕塑,自然的光影变幻直击心灵,伴随着时而水滴落下的声音,让人不得不赞叹光阴的流逝。
The high wall that closes up around allows the sunlight to spill through the leaves to the water and sculpture in the center. The variation of natural light and shadow strikes the viewers’ heart, accompanied by the sound of water drops falling from time to time, which makes people exclaim the way time flows.
▼围合的景观空间 The enclosed landscape space
▼水景与雕塑 Water features and sculptures
金属和黑色石材的碰撞,加上拱门的独特造型,空间与色彩拿捏的十分恰当,将轻奢的美感完美打造。
The combination of metal and black stone, together with the unique shape of the arches, made the space and color are integrated appropriately, creating a luxurious aesthetic perfectly.
▼空间与色彩的设计 Design of space and color
光与影为设计增添独有的内涵,墨绿色的池底透出安静的氛围,打造出一个简约优雅通透的空间。
Light and shadow adds unique connotation to the design, and the pool bottom transmits a quiet atmosphere, creating a simplified, elegant and see-through space.
▼墨绿色的池底设计 Dark green bottom design
▼安静的气氛与通透的空间 Quiet atmosphere and transparent space
纯林 Pure Forest
穿过拱门,到达本次设计的核心区——纯林谧境。我们认为“新装饰主义”不仅仅是线条、质感的运用,植物的打造也是起到美观的关键。设计师将英式花园与现代轻奢元素相融,精修的蘑菇状灌木与整齐的绿篱相互组合,展现出一副极具装饰主义的奇幻花园。
Passing through the archway, we are arriving at the core of this design – the Pure Forest. We believe that “Neo-Art Deco” not only means the application of lines and textures, but the construction of plants is also the key to the aesthetic. The designer blends the English garden with modern light luxury elements, and the combination of finely trimmed mushroom-shaped shrubs and neat hedges, to reveal a wonderfully decorative garden.
▼纯林动图 Pure forest dynamic figure
▼池底倒影着景墙与拱门 The bottom of the pool reflects the landscape wall and the arch
▼多样性的植物空间打造纯林谧境 Diversity of plant space to create pure Lin Mi
▼回望拱门水景 Look back at the archway waterscape
▼融入轻奢现代的景观元素 Integration of light luxury and modern landscape elements
这一场现代装饰主义的探索不仅仅在于设计的立面细节,在绿化设计上也做出相应的变化。用植物气质改变空间,从植物的姿态、颜色去影响人们的感官。
This exploration of Modern Art Deco does not only lie in the details of the design facade, but also makes corresponding changes in the greening design. The space is changed by the plant temperament, and the posture and color of the plants to influence people’s senses.
▼设计现代装饰的立面细节 Design facade details with modern finishes
▼季相变化的植物空间 Seasonal changes in plant space
建筑的另一端是人们主要聚集、交流的后场区域,对面是礼嘉的万家灯火,岸下则是潺潺而过的嘉陵江水。
At the other end of the building is the backyard area where people mainly gather and mingle, with the lights of all the homes of families in Lijia across the street and the water of the Jialing River gurgling below the bank.
▼后场空间动图 GIF of backcourt space
▼后场休闲空间鸟瞰 Bird’s view of the leisure space at the rear
▼聚集、交流的后场空间 Backcourt space for gathering and communication
由于天然的地势高差,这里形成了超宽的视野,设计利用一片镜水面,将都市的繁华天际线尽收其中。从视觉上形成空间记忆点,满足居者的精神追求。夜晚,清风拂过,浩月星空,勾勒出一副惬意的生活的场景。
Due to the vertical difference in natural terrain, an extra wide view is created here. The design utilizes water surface as a mirror, to capture the bustling skyline of the city. It visually forms a spatial memory point to satisfy the spiritual pursuit of the people. In the evening, the breeze brushes by the vast moon and starry sky, outlining a scene of cozy life.
▼眺望远方 At a distance
▼开敞的草坪空间,远处是白色的帐篷 An open lawn space with a white tent in the distance
植物的装饰性从线条、色彩、形式等方面给人带来愉悦的体验,强调工艺的美。
The decorativeness of plants brings people a pleasant experience from lines, colors and forms, emphasizing the beauty of craftsmanship.
▼植物空间鸟瞰 Bird’s view of the plant space
▼精致的都市花园 Exquisite urban garden
▼台阶细部处理,强调工艺的美 Step detail processing, emphasizing the beauty of the craft
龙湖·两江郦湾运用艺术及时尚元素彰显出优雅、精致的细节震撼,让生活场景与美学艺术完美融合,赋予生活新的内涵。
LONGFOR-Liangjiangliwan utilizes artistic and stylish elements to highlight the stunning details of elegance and refinement, so that the living scene and aesthetic art can be perfectly integrated, giving a new connotation to life.
项目名称:龙湖·两江郦湾
业主单位:重庆龙湖地产
景观设计:DAOYUAN | 道远设计·五川部
设计团队:韦鏐延|邓永龙|余程|伍福强|倪娟 四叶部-周雪梅|刘沁|吴汶珈
摄影团队:日野摄影
景观施工:重庆罗瀚生态环境建设有限公司
景观软装:重庆盒子时尚空间设计有限公司
景观雕塑:重庆言瓷映画装饰设计工程股份有限公司
完成时间:2021年4月
Project name: The honour of chongqing
Owner: ChongqingLongfor
Landscape Design: DAOYUAN | Daoyuan Design · WUCHUAN Department
Design Team: Wei Piyan|Deng Yonglong|Yu Cheng|Wu Fuqiang|Ni Juan SIYE Department-Zhou Xuemei|Liu Qin|Wu Wenjia
Photography team: Hino Photography
Landscape construction: Chongqing Luohan Ecological Environment Construction Co., Ltd.
Landscape soft decoration: Chongqing Box Fashion Space Design Co., Ltd.
Landscape sculpture: Chongqing Yanci Film Decoration Design Engineering Co., Ltd.
Completion time: April 2021
更多 Read more about: 道远设计


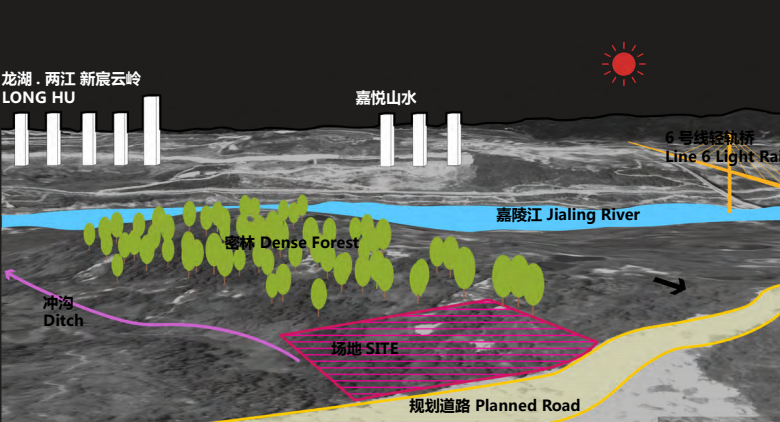
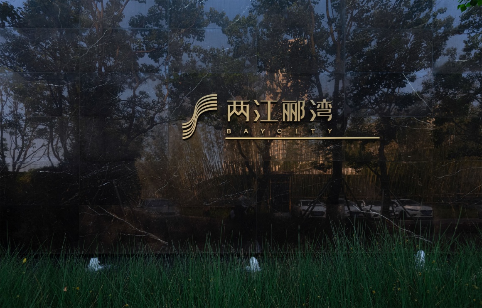
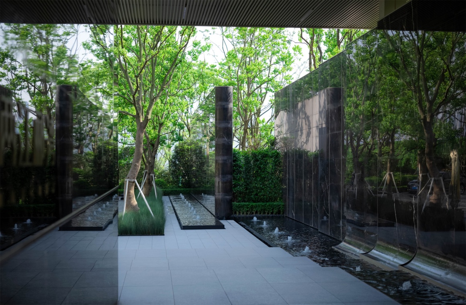
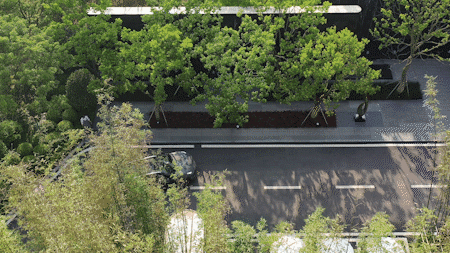

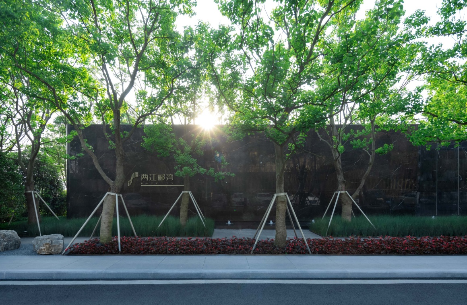

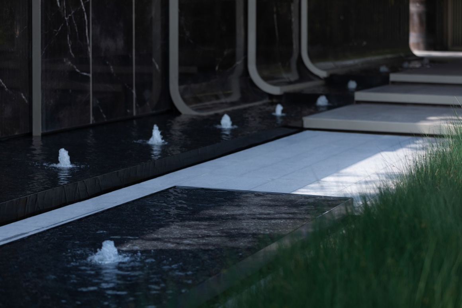

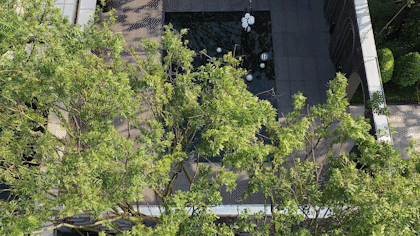
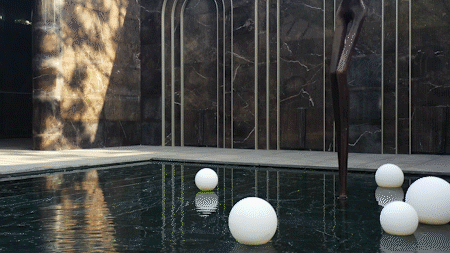
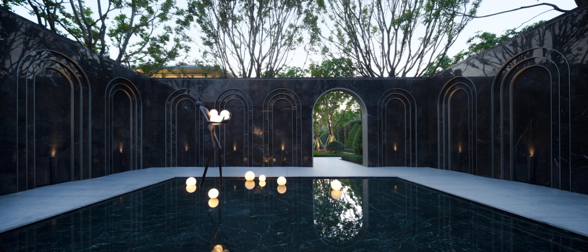

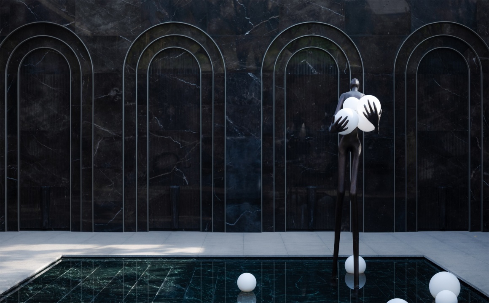
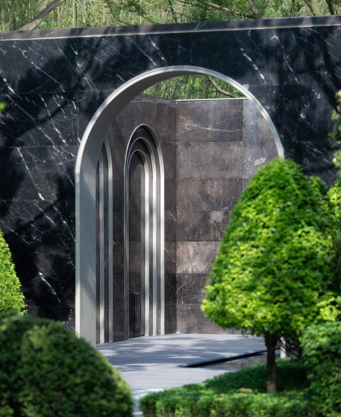
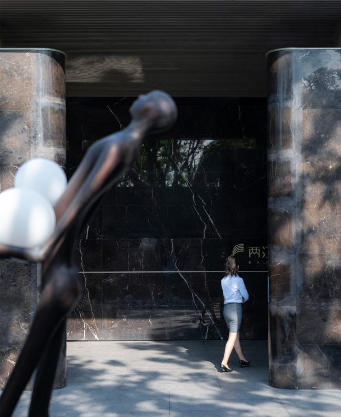

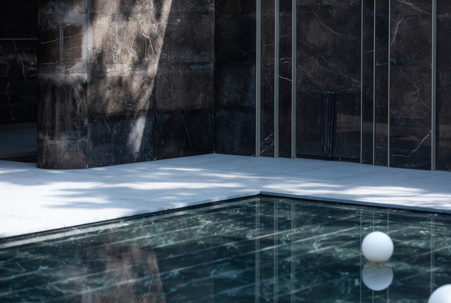

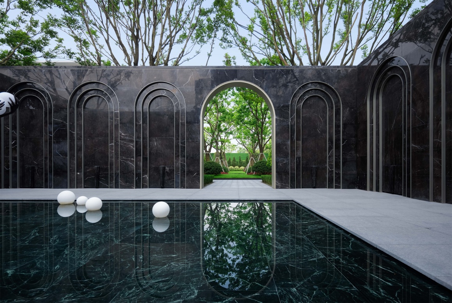
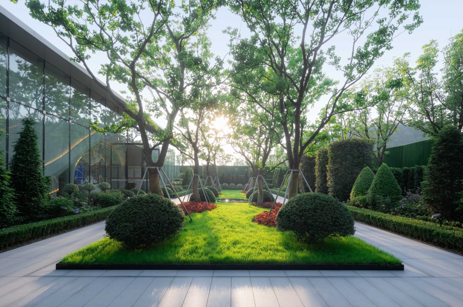
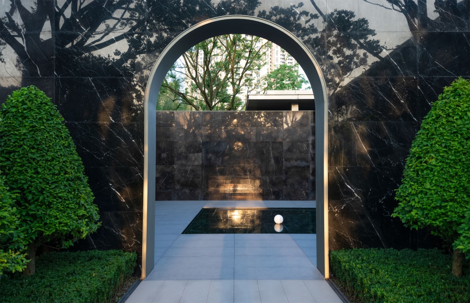
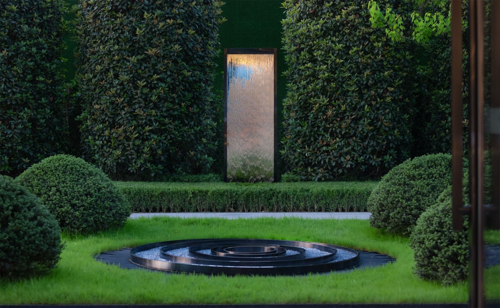
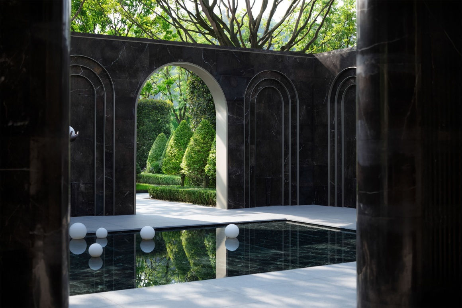
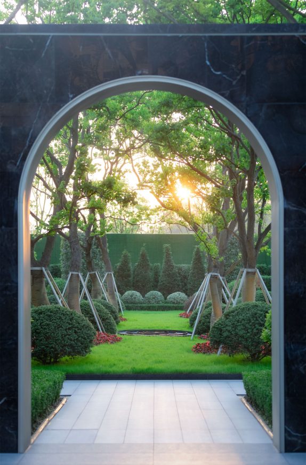
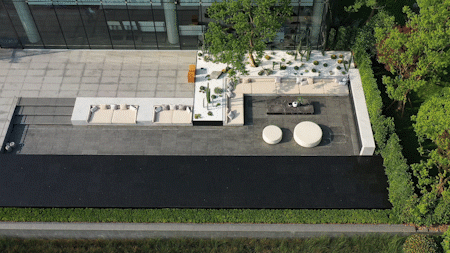
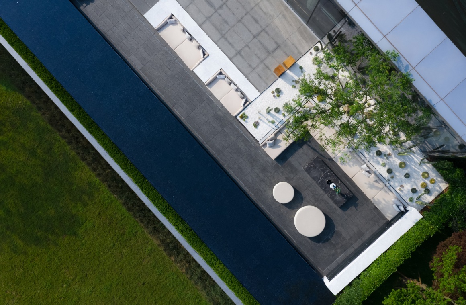
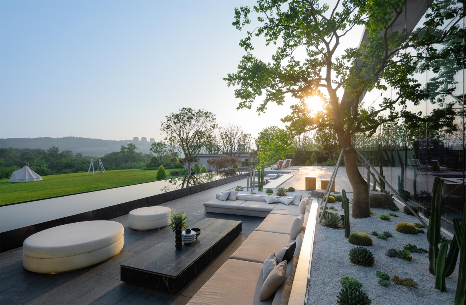
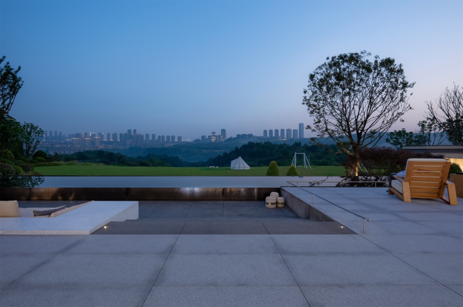
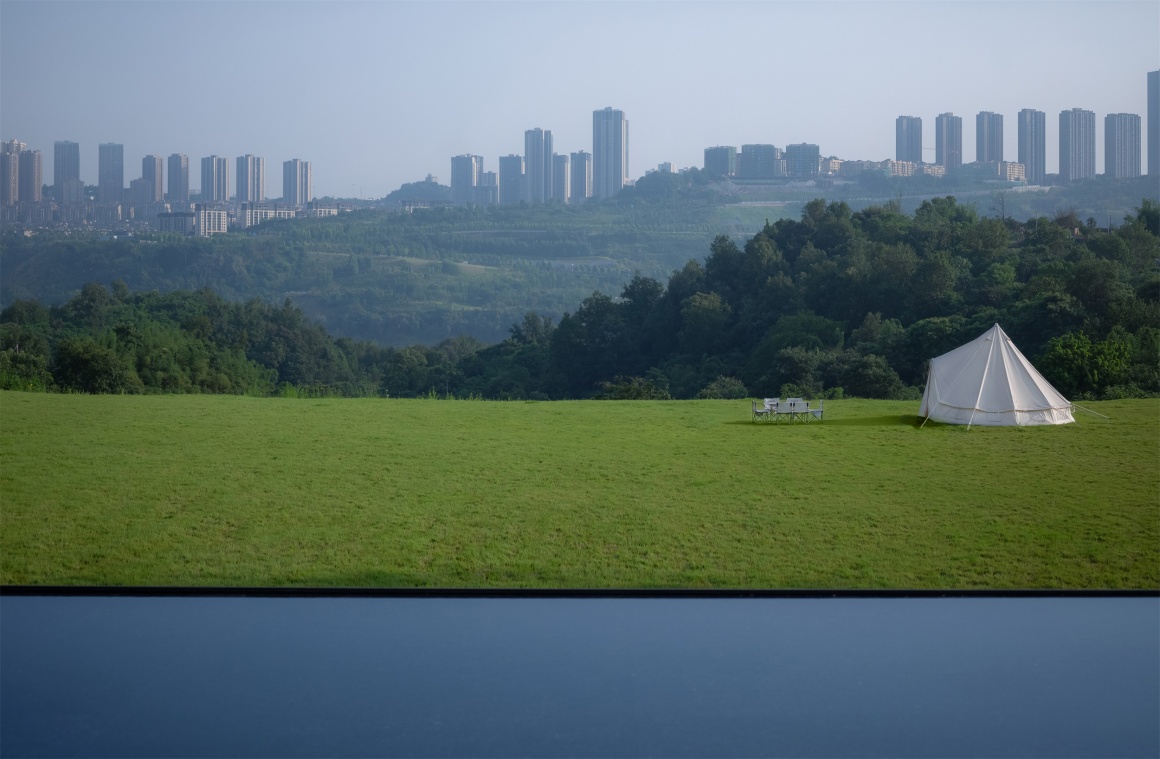
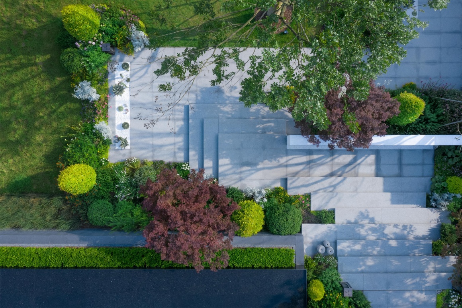

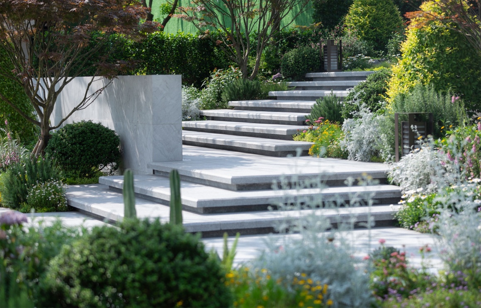
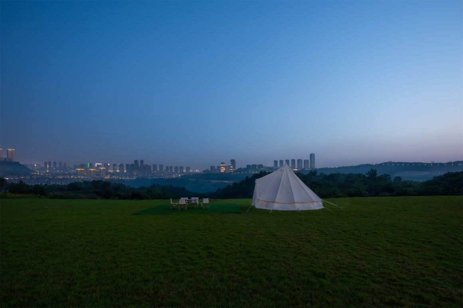


有点宗教气息是怎么回事?感觉像祭祀场所