本文由 WTD 纬图设计机构 授权mooool发表,欢迎转发,禁止以mooool编辑版本转载。
Thanks WTD for authorizing the publication of the project on mooool. Text description provided by WTD.
纬图设计机构:走进麓悦江城·碧影溪,仿佛走进山崖上的迷雾森林。在纯白的雾气中,踏上蜿蜒的木质小径,挺拔的大树与低矮的灌木丛时隐时现,建筑似轻盈的云朵漂浮在场地间,赏远山之景、听流水之声,我们好似身处秘境之中。
麓悦江城建于山地之上,纬图参与设计的碧影溪住宅组团,大区存在近40m高差,极具山地特色。在尊重原始地貌的基础上,景观完成了场地与森林意境的融合。我们希望示范区与大区能达成风格统一,同样呈现奇幻森林的氛围感。
WTD: Walking into Luxerivers·Shadow Creek is like walking into the misty forest on the cliff. In the pure white fog, stepping on the winding wooden path, tall trees and low bushes appear and disappear from time to time, and the buildings are like light clouds floating in the site, enjoying the scenery of distant mountains and listening to the sound of running water , we seem to be in a secret world.
Luxerivers is built on the mountain, and the Shadow Creek residential complex that Wisto participated in the design has a height difference of nearly 40m in the large area, which is very mountainous. On the basis of respecting the original landform, the landscape completes the integration of the site and the forest artistic conception. We hope that the demonstration area and the large area can achieve a unified style and also present the atmosphere of a fantasy forest.
这是一处建于山崖之上的临时展示区,对面是一片茂密山林。场地是一个狭窄的呈三角形的空间,在这约4000㎡的空间中,设计需将三栋样板房建筑融入。由于临崖的界面是观赏对岸景观的最佳视线点,我们对三栋样板房建筑的点位进行了精确分析,将它们排布在临崖最好的景观面。
This is a temporary exhibition area built on a cliff, opposite a dense mountain forest. The site is a narrow triangular space. In this space of about 4000 square meters, the design needs to incorporate three model houses. Since the interface facing the cliff is the best point of view for viewing the landscape on the opposite bank, we accurately analyzed the locations of the three model houses and arranged them on the best view of the cliff.
▼仿佛踏入一片山林中(入口)Like stepping into a forest (entrance)
由于场地内侧区域临近其他大区组团,设计无法在这一区域做过多构筑性景观,因此我们将人行动线和景观节点主要集中于场地外侧,这也是看房最近的流线。这一条折线的木质栈道,将入口与样板房串联起来,提升步行体验感。
Since the inner area of the site is close to other large clusters, the design cannot make too many constructive landscapes in this area. Therefore, we mainly concentrate the human action lines and landscape nodes on the outer side of the site, which is also the closest flow line for viewing. This broken-line wooden plank road connects the entrance with the model house and enhances the walking experience.
空间开合 Space Combination
提起“奇幻森林”,首先进入我们脑海的画面,是成片的针叶林、大面积的苔原、简约的小木屋、散乱的石子、弥漫的迷雾……它们神秘而纯洁,与我们对山地林间的想象契合。于是,设计从空间的开合、野趣风格与漂浮感入手,利用木、石、雾等元素,营造原始、野性的场地氛围。
Speaking of “fantasy forest”, the first picture that comes into our minds is the coniferous forests, large areas of tundra, simple cabins, scattered stones, and diffuse fog… They are mysterious and pure, and they are similar to our mountain forests. Imagination fit between. Therefore, the design starts with the opening and closing of the space, the wild style and the sense of floating, using wood, stone, fog and other elements to create a primitive and wild atmosphere of the site.
面对略显局促的场地,设计对空间的开合收放关系做了全盘思考,用平台、折线栈道来体现收放节奏、丰富景观层次。
设计以一座木质平台作为山林之旅的开端。平台视野较为开阔,青山、河流于此可一览无余。在这个区域,粗犷的石头、花镜、木头相映成趣,产生野趣的效果。
In the face of a slightly cramped site, the design has considered the opening, closing and retracting relationship of the space in a comprehensive way, using platforms and broken line plank roads to reflect the retracting rhythm and enrich the landscape level.
The design uses a wooden platform as the beginning of the mountain forest journey. The view of the platform is relatively wide, and the green hills and rivers can be seen from here. In this area, the rough stones, flower mirrors, and wood are set against each other, creating a wild effect.
景观还使用雕塑、石头、雨链等装置烘托艺术氛围。雨天,当雨水沿着链条向下滴落时,会形成一条唯美的雨线。雨水滴答落在石头上,波纹荡漾,空间独具生动的美感。
The landscape also uses sculptures, stones, rain chains and other installations to enhance the artistic atmosphere. On a rainy day, when the rain drops down along the chain, a beautiful rain line will be formed. The rain drops on the stone, ripples, and the space has a unique vivid beauty.
▼石头,雕塑,原木,自然的肌理给予空间更丰富的质感 Stone, sculpture, logs, natural texture gives the space a richer texture
经过平台,从入口至样板房,场地则相较为沉浸与密闭,受外界干扰较少。木质栈道以微妙的转折引人探索更深处。
After the platform, from the entrance to the model house, the site is relatively immersed and airtight, and is less disturbed by the outside world. The wooden plank road leads people to explore deeper with subtle turns.
在栈道尽头,由两栋建筑夹合而成的三角形观景平台,使得空间又变得开阔起来,给人“豁然开朗”之感。这个开敞活动空间可供人们观景、社交。由开阔到闭合再到开阔,简单的开合带来移步异景的感受。
At the end of the plank road, the triangular viewing platform formed by the sandwich of two buildings makes the space open again, giving people a sense of “suddenly enlightened”. This open event space is available for people to view and socialize. From open to closed to open, the simple opening and closing brings the feeling of moving in a different scene.
漂浮森林 Levitation
设计从山林间雾气弥漫的画面中寻得灵感,为场地营造漂浮感。场地下方是其他组团车库出入口,并非平整。我们将整体标高进行抬高,种植低矮的灌木球,遮蔽底部的边角,也凸显纯林的感觉。
The design finds inspiration from the misty pictures in the mountains and forests, creating a sense of floating for the site. Below the site are the entrances and exits of other group garages, which are not level. We raised the overall elevation and planted low bushes to cover the corners of the bottom and also highlight the feeling of pure forest.
同时,整个空间采用南洋杉作为主乔木,它的树冠呈尖塔形,大枝平展,树皮呈灰褐色,贴合森林原木的质感。成片南洋杉与灌木球高低不一、错落分布,别有一番趣味。
At the same time, the entire space uses Araucaria as the main tree. Its canopy is in the shape of a spire, with large branches and gray-brown bark, which fits the texture of forest logs. Araucaria and shrub balls are scattered in different heights and are scattered, which is not interesting.
为营造出迷雾漂浮之感,我们在场地设置了一个贯穿建筑与核心区域的雾喷系统。当雾喷装置启动时,整个场地像被笼罩在迷雾中,木质栈道、石头、南洋杉、灌木球若隐若现。由纯白镂空的网状构筑物所包裹的建筑被隐藏在迷雾之中,犹如漂浮在云端。
In order to create a feeling of floating fog, we set up a fog spray system throughout the building and the core area on the site. When the fog spray device is activated, the entire site is shrouded in mist, with wooden plank roads, stones, araucaria, and bush balls looming. The building wrapped in pure white hollowed-out net-like structures is hidden in the mist, as if floating in the clouds.
野趣氛围 Wild atmosphere
森林野趣同样是场地设计主题之一。在木质栈道以外,我们对动线进行了延伸,用黑色钢格网铺就了嵌入地面的小径,丰富步行的体验感。
Wild forest fun is also one of the themes of the site design. Outside of the wooden plank road, we extended the moving line and paved the path embedded in the ground with black steel grids to enrich the walking experience.
时间会见证生命的成长,会见证小草慢慢从结构缝隙中生长出来,与小路相融。不规则的石头点缀在小径旁,几座雕塑为场地增添了互动性与美感,整个空间野趣而又奇幻。
Time will witness the growth of life, and the grass will slowly grow out of the cracks in the structure, blending with the path. Irregular stones are dotted around the path, and several sculptures add interactivity and beauty to the site. The whole space is wild and fantastic.
▼小草让空间生机盎然 The grass makes the space lively
木质平台和栈道的材质,我们选择了耐久性好、密度高、适应重庆湿度与温度等条件的木材——南美菠萝格。为贴合原木质感,设计在反复试验中找到了最贴合原木质感的漆面色泽。
For the material of the wooden platform and plank road, we chose the wood of South American pineapple grid, which has good durability, high density, and adapts to the conditions of Chongqing’s humidity and temperature. In order to fit the original wood feel, the design has found the paint color that best fits the original wood feel through repeated trials.
▼木头颜色经过数轮试验才得以呈现最佳效果 It takes several rounds of experimentation to get the best color out of the wood
同时,在入口和栈道两侧等多区域,我们利用纹理感粗犷的石头与质朴的木材结合,还原林间的原始气息。施工的细节也可圈可点,为避免拼接痕迹存在,工人们需先将石头落位,再把木板沿石头边缘一片片拼接上去,达成木材与石头的完美融合。
At the same time, in many areas such as the entrance and both sides of the plank road, we use the rough texture of the stone and the rustic wood to restore the original atmosphere of the forest. The details of the construction are also remarkable. In order to avoid splicing marks, the workers need to place the stones first, and then splice the wooden boards one by one along the edge of the stone to achieve a perfect fusion of wood and stone.
▼石头与木的拼接处理得自然干净 The stone and wood splicing is treated naturally and cleanly
设计在遵循项目地形条件的基础上,利用林间最原始的木、石、雾等元素,打造了一座漂浮的奇幻森林。远离繁华,在青山翠林的环抱中,一场秘境之旅正待人们开启。在碧影溪,体验极致山林之居,感受静谧而奇幻的乐趣。
On the basis of following the topographical conditions of the project, the design uses the most primitive wood, stone, fog and other elements in the forest to create a floating fantasy forest. Away from the prosperous environment, surrounded by green hills and green forests, a journey of secrets is waiting for people to start. In Shadow Creek, experience the ultimate mountain and forest residence and feel the quiet and magical fun.
▼样板庭院 Sample yard
项目名称:麓悦江城·碧影溪(展示区)
业主单位:重庆万悦置业有限公司
景观面积:4370㎡
项目地址:重庆市渝北区
景观设计:WTD纬图设计
设计团队:李卉 李彦萨 杨一龙 邬山山 逯建蓉 谭海涛 刘凯轩 李诗意 王雪凌 李浪 饶祥 李理 余中元 蓝德泉 杨根 张书桢 廖春霆 邓玲 宋照兵 熊典葳 刘洁
建筑方案设计:万华投资研发中心设计五组
景观施工:重庆罗瀚生态环境建设有限公司
建成时间:2021
摄影:三棱镜
Project Name: Luxerivers Shadow Creek in Chongqing
Owner: Chongqing Wanyue Real Estate Co., LTD
Landscape area: 4370 square meters
Project Address: Yubei District, Chongqing
Landscape design: WTD
Design team: Li Hui, Li Yansa, Yang Yilong, Wu Shanshan, Lu Jianrong, Tan Haitao, Liu Kaixuan, LI Xueling, Li Lang, Rao Xiangli, Li Yu Zhongyuan, LAN Dequan, Yang Gen, Zhang Shuzhen, Liao Chunting, Deng Ling, Song Zhaobing, Xiong Dianwei, Liu Jie
Architectural design: Wanhua Investment R&D Center design five groups
Landscape construction: Chongqing Luohan Ecological Environment Construction Co., LTD
Completion date: 2021
Photography: Prism
“ 在局促的山地中,充分利用场地元素,构建森林中的静谧居所。”
审稿编辑 任廷会 – Ashley Jen
更多 Read more about: WTD 纬图设计机构


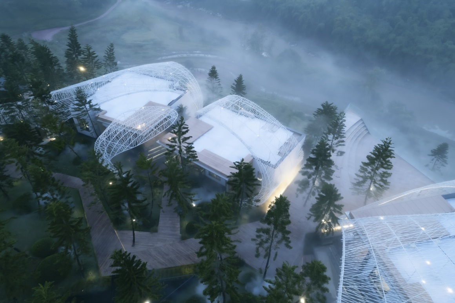
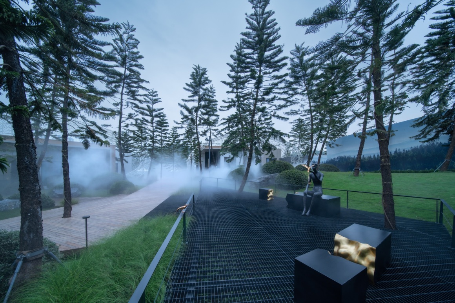
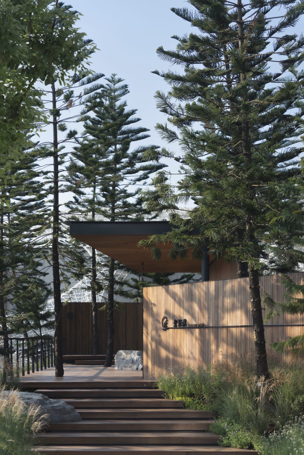

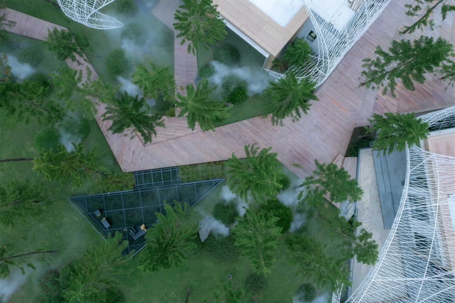
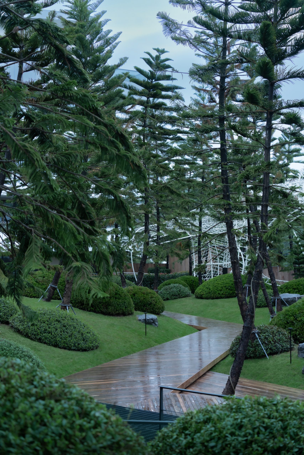

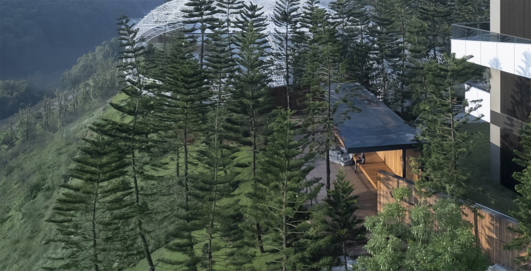
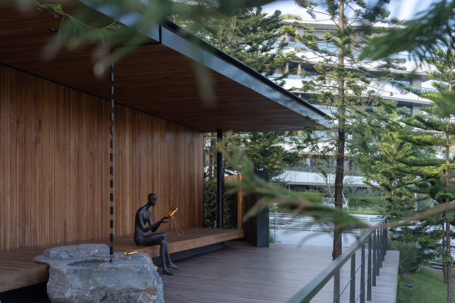

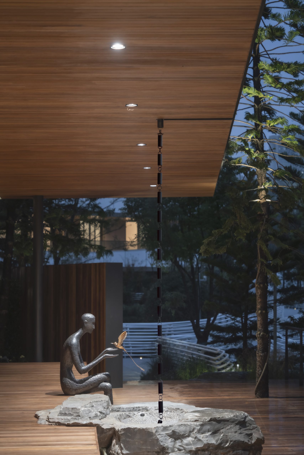
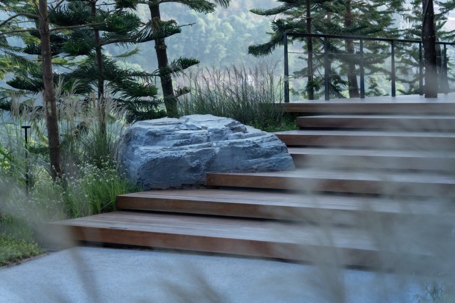

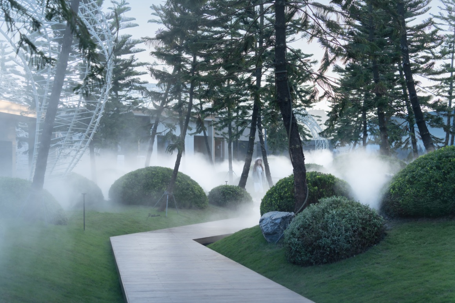
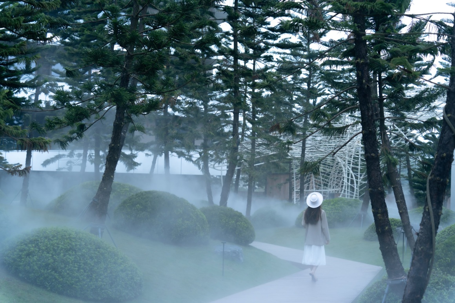
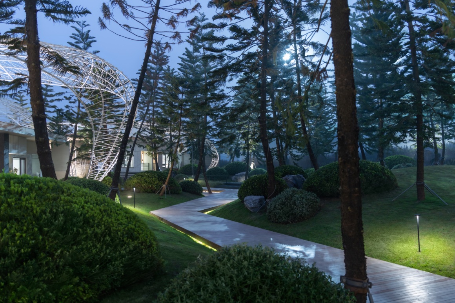
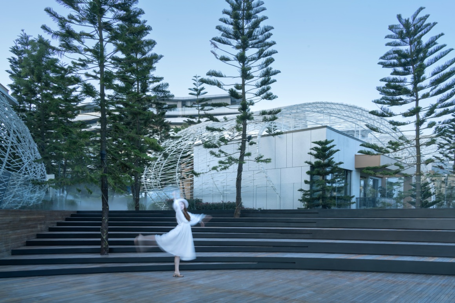
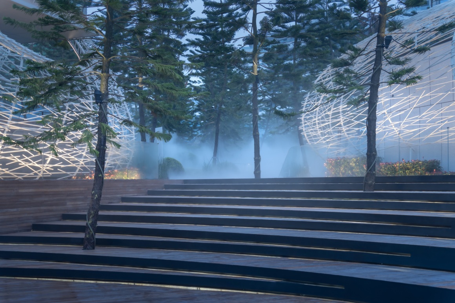
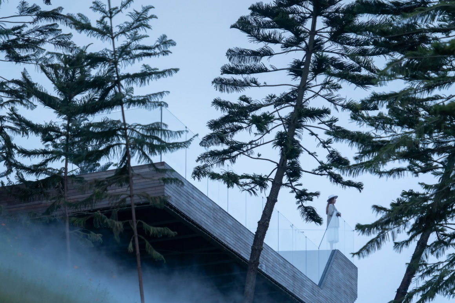
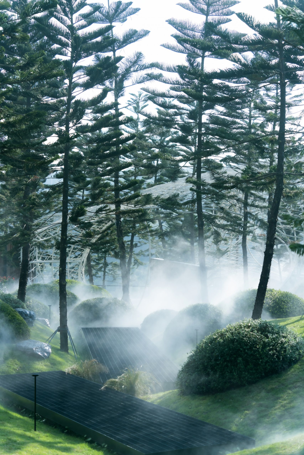
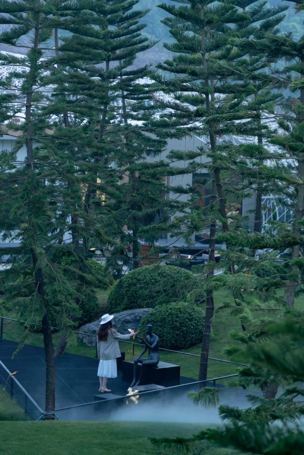
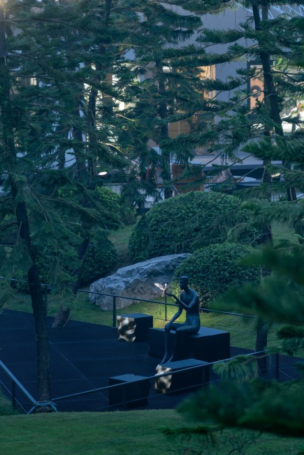
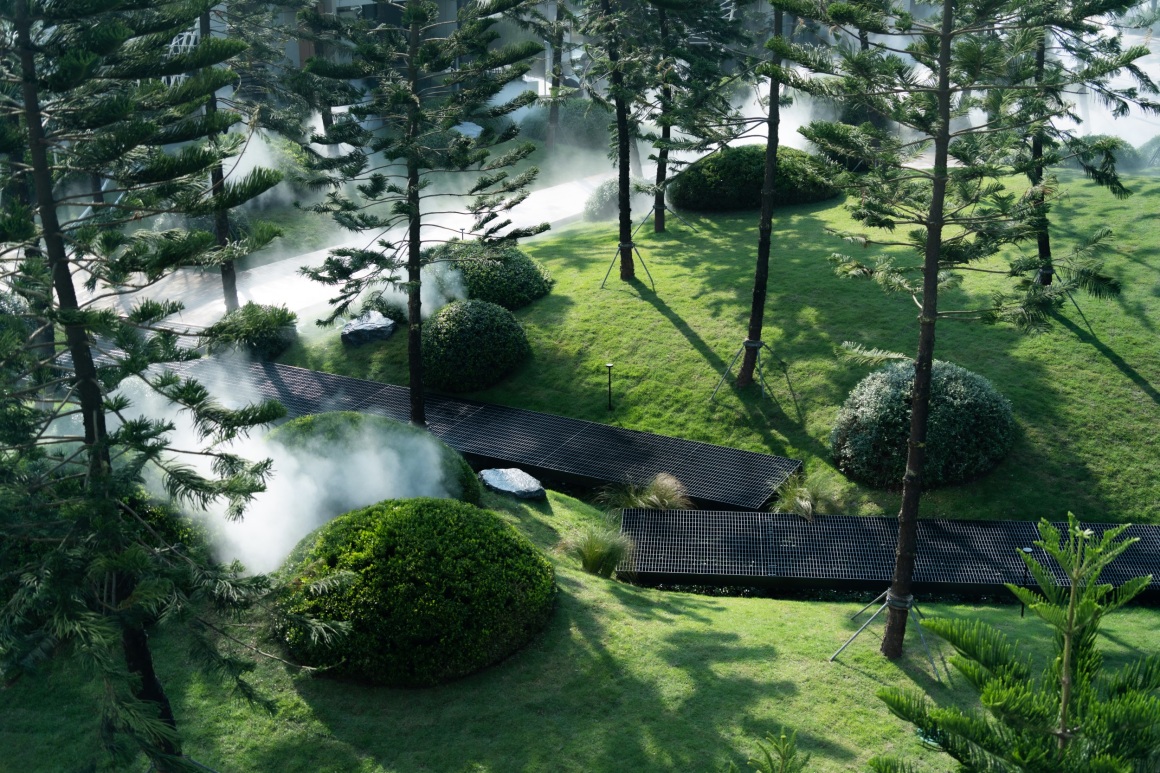
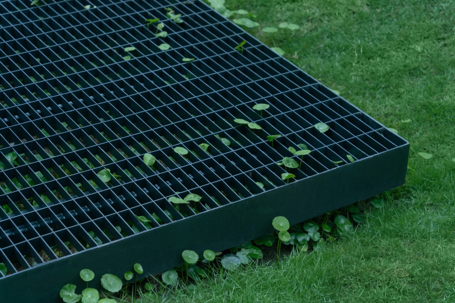
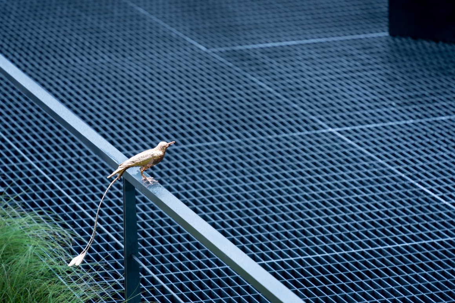
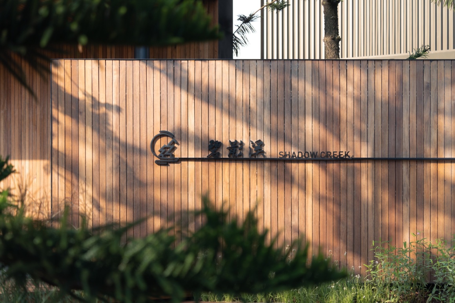
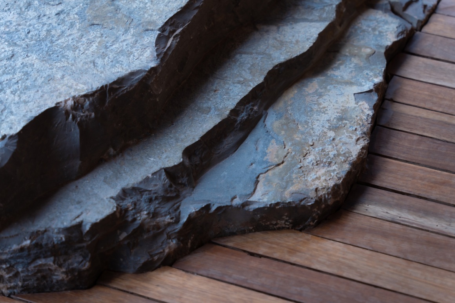
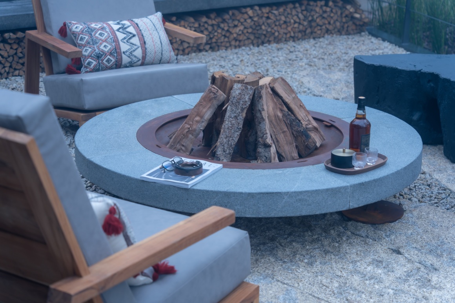
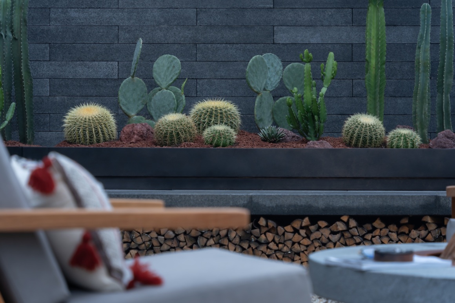
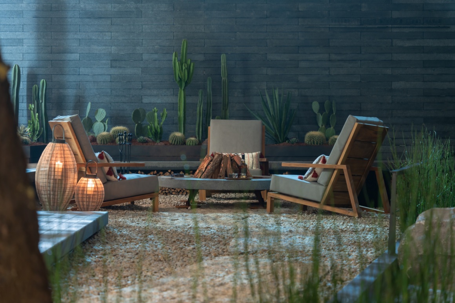


0 Comments