本文由Nguyen Khac Phuoc Architects授权mooool发表,欢迎转发,禁止以mooool编辑版本转载。
Thanks Nguyen Khac Phuoc Architects for authorizing the publication of the project on mooool, Text description provided by Nguyen Khac Phuoc Architects.
Nguyen Khac Phuoc Architects:越南Thanh Chuong绿茶洲是一个特殊的地方,不仅是因其自然的空间和美丽,也因它是当地农民聚集和交流的地方。这个地方与人们的生产生活有着密切关系,更重要的是……大自然在这里不知不觉地形成了一幅诗意图画。
Nguyen Khac Phuoc Architects:Thanh Chuong green tea oasis is a special place, not only by its natural space and beauty, it is also the gathering and connecting place for local farmers. This place has a close manufacturing life with people, and more over… inceptive nature has formed a poetic painting.

“Module+空间”为农民、厂家创造了一个停靠点和放松的空间,又或许它只是一个吸引人的标志,等待着游客去探索这片土地的和平。该结构通过uniq形式的连接模块成为了这幅美妙风景画的一个突破点。
“Module+ space” is realized here as a stop point and relaxing place for farmers, manufacturers or it’s just an attracting symbol waiting the tourists to explore the peace of the land. With the uniq form of connected modules, the structure appears as a breakthrough in this wonderful scenic painting.

这种结构具有独立性、安装灵活、局部受力灵活等特点。这有利于施工过程,为任何需要灵活性的情况带来可承受性。
The structure is formed with many abilities such as free standing, flexible in installation and movement by local forces. This facilitates the construction process, bring the affordability to any circumstances which are in need of flexibility.
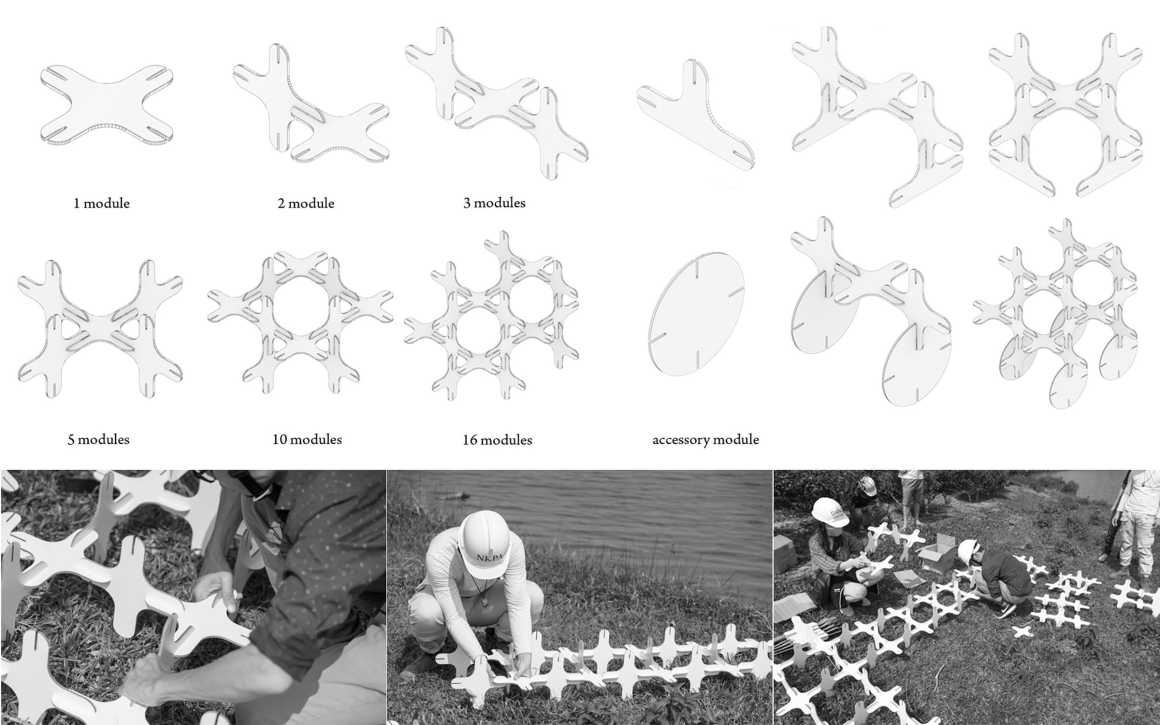
MODULE +是当地人在3天内现场组装成的模块。2000多座塑料木制结构通过船只运输到达现场,我们将它们组装在一起来创造空间,并不会影响或干预自然。
MODULE+ is implemented in the form of assembled modules together on site by local people in 3 days. More than 2,000 plastic wooden structures are transported by boat and can be assembled to create space without affecting or intervening the nature.
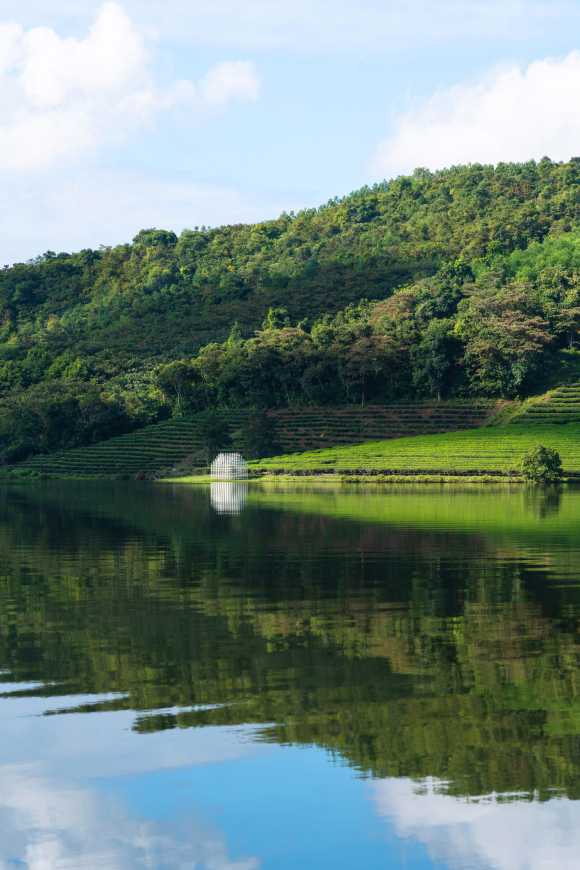
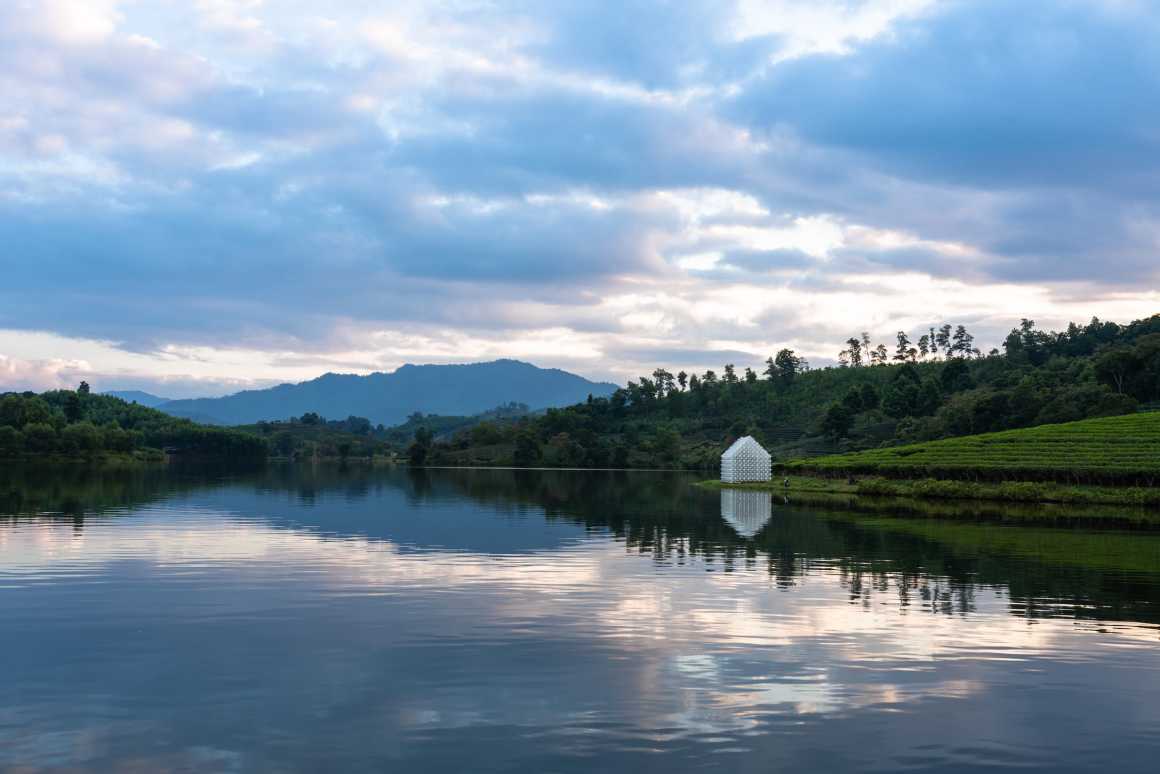
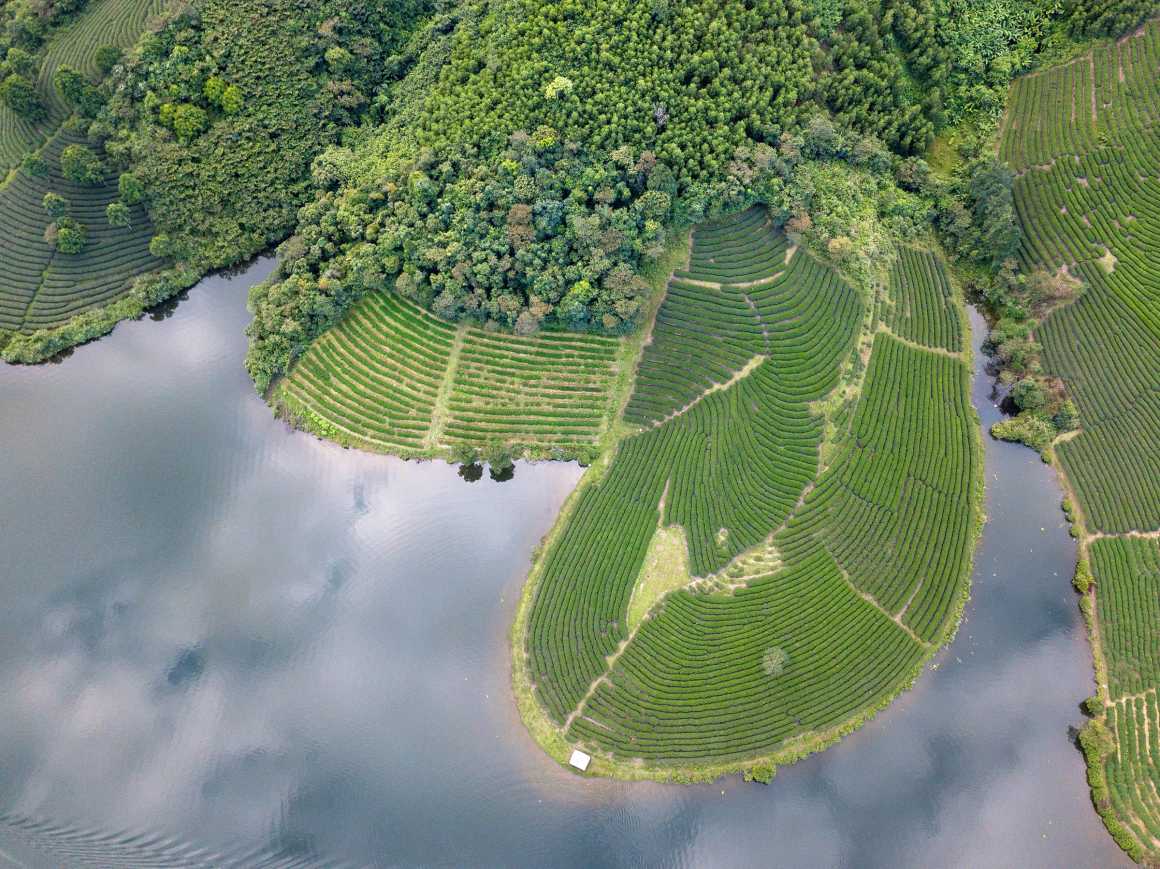
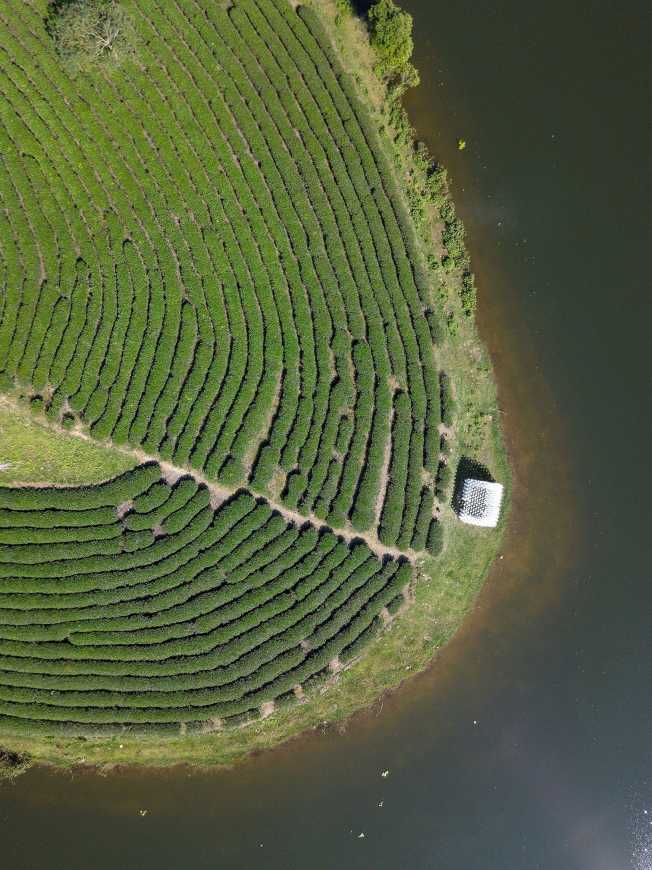
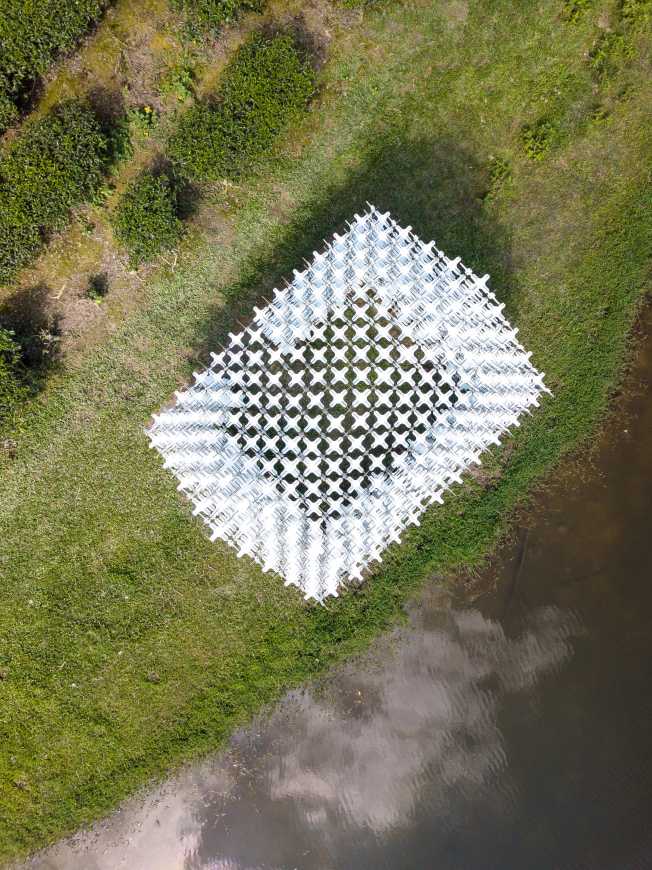
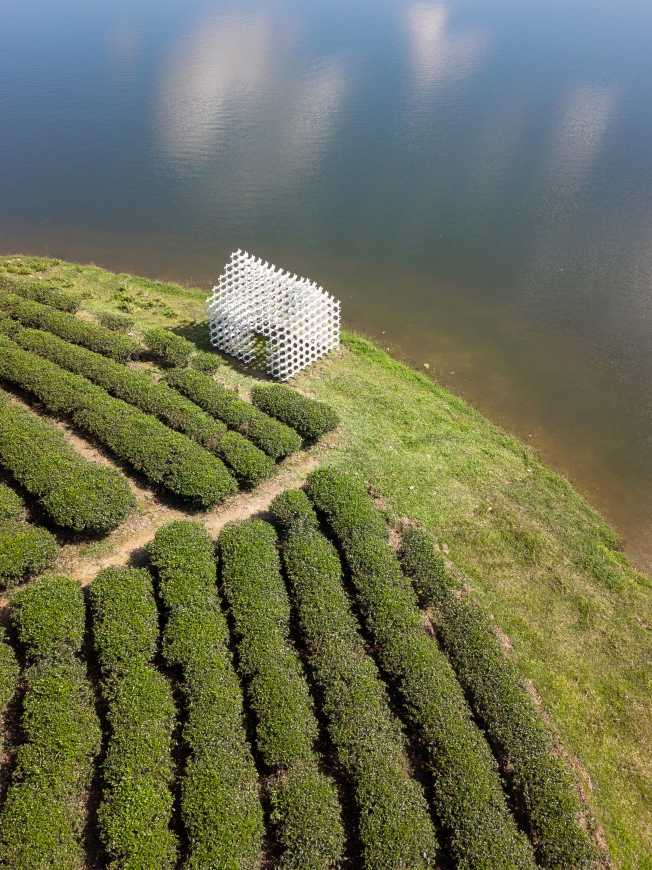
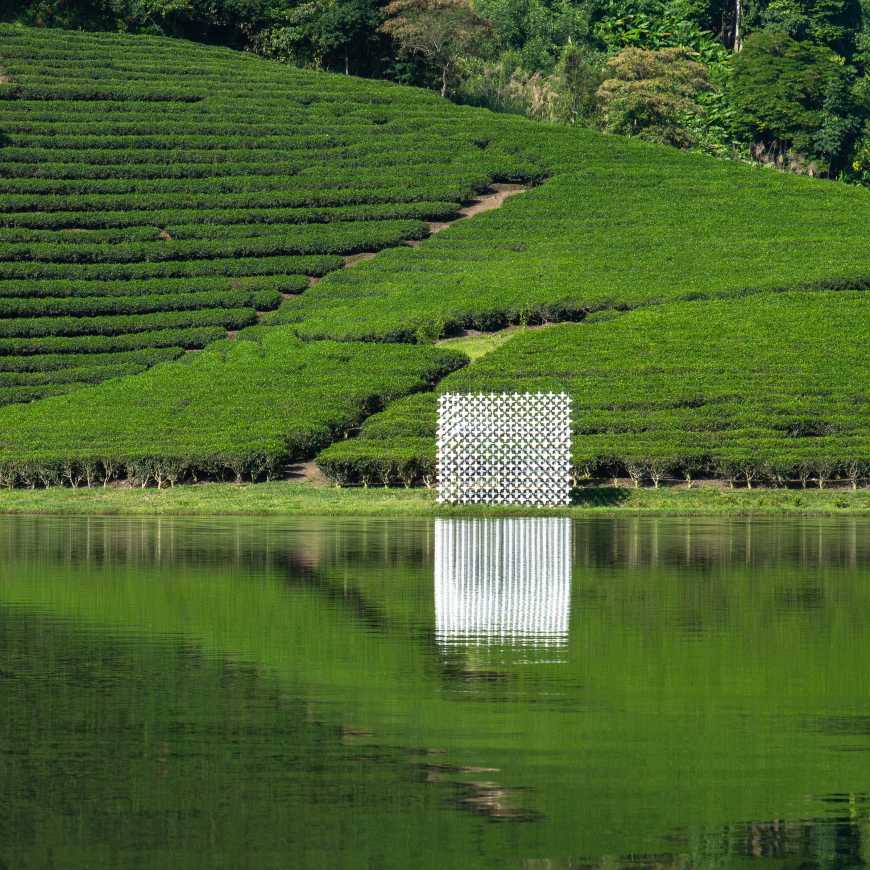
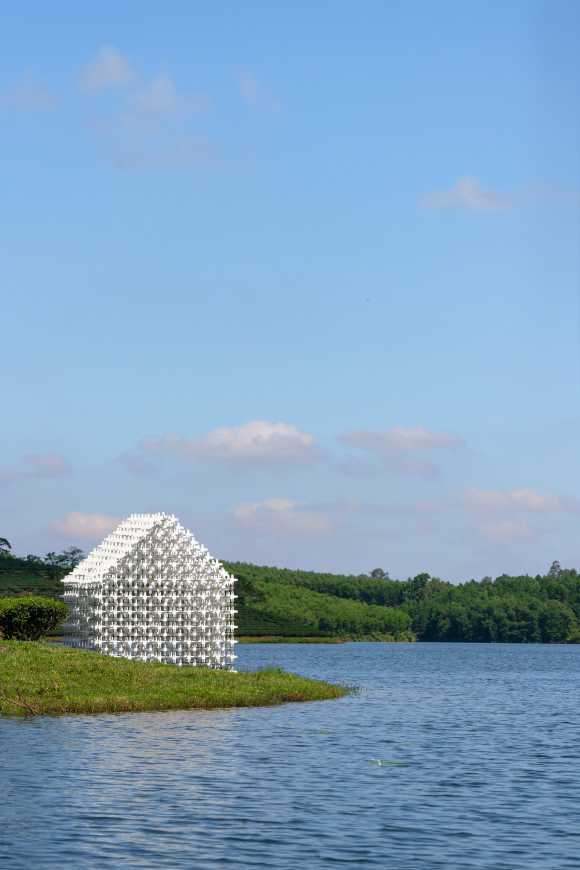
该结构起到了供游客中途停留休憩的作用,相当于一个小型社区住宅,不会破坏该地区现有的景观,游客可以在这里慢慢走进茶山。通过这个设计,将人、建筑和自然联系起来。
The structure acts as a stop-over, a small community house that does not break the existing landscape of the area, where visitors can gently approach the tea hill. With this proposal, it works as a link between people, architecture and nature.
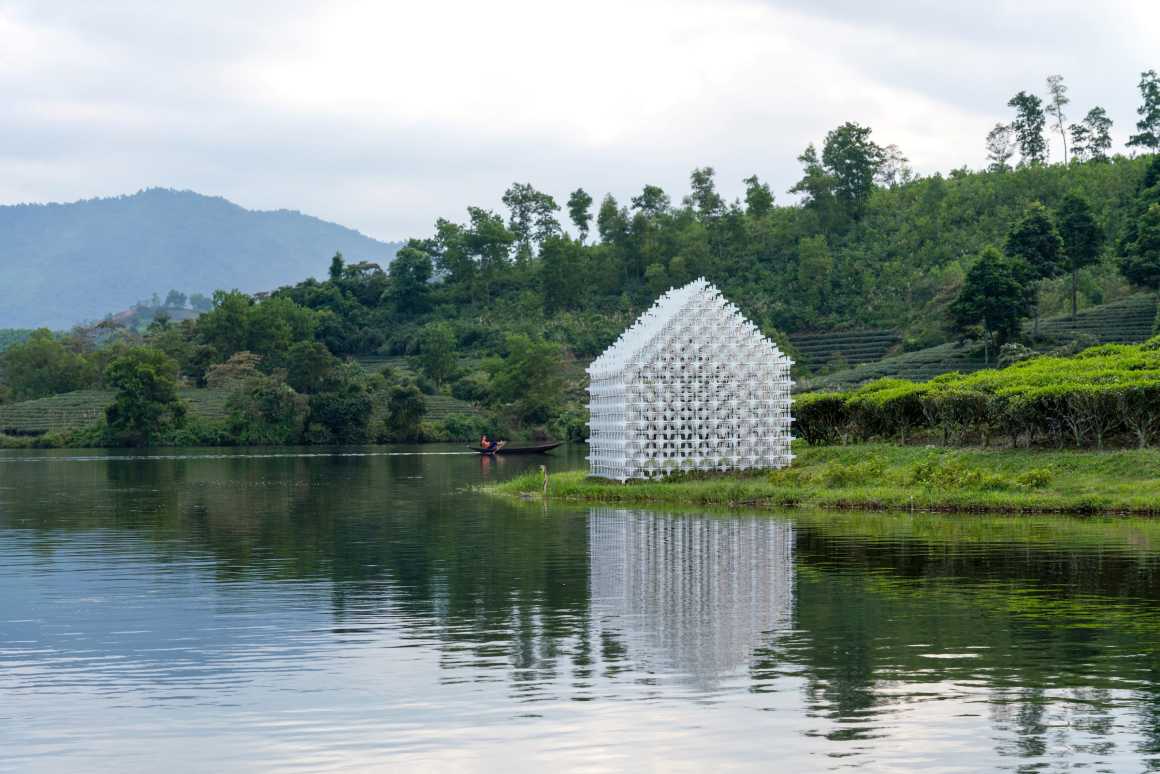
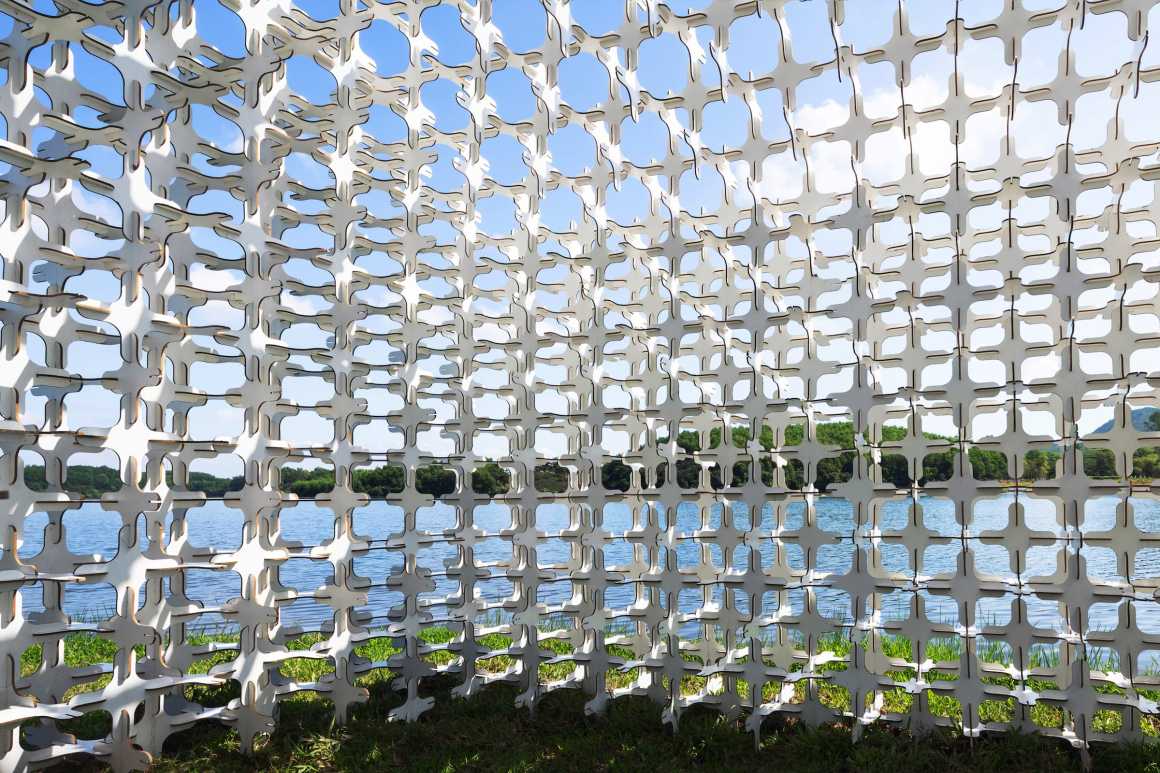
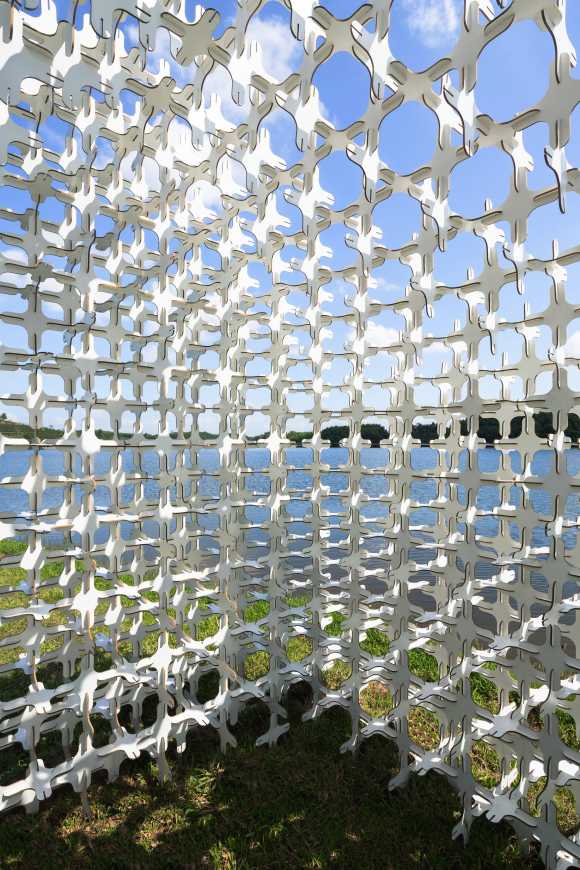
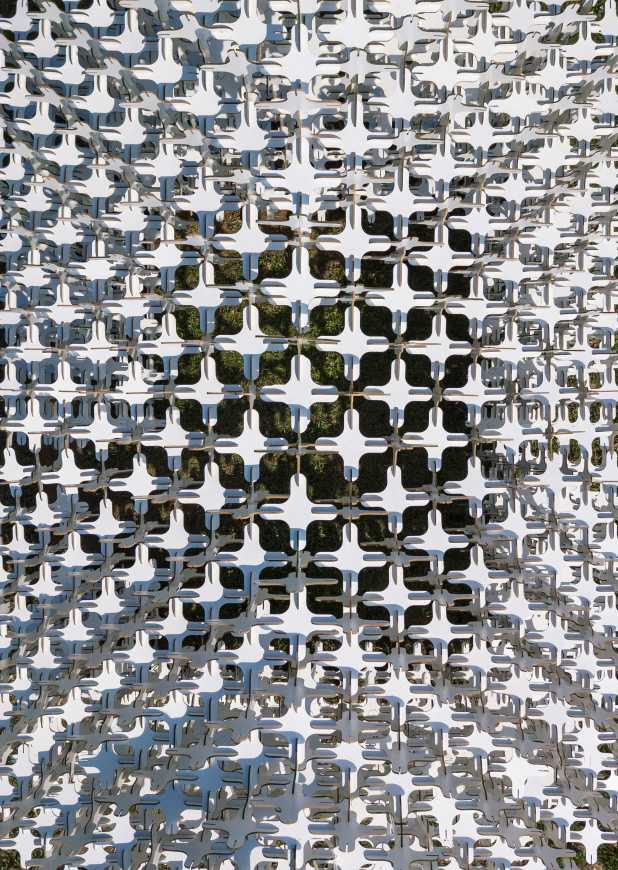
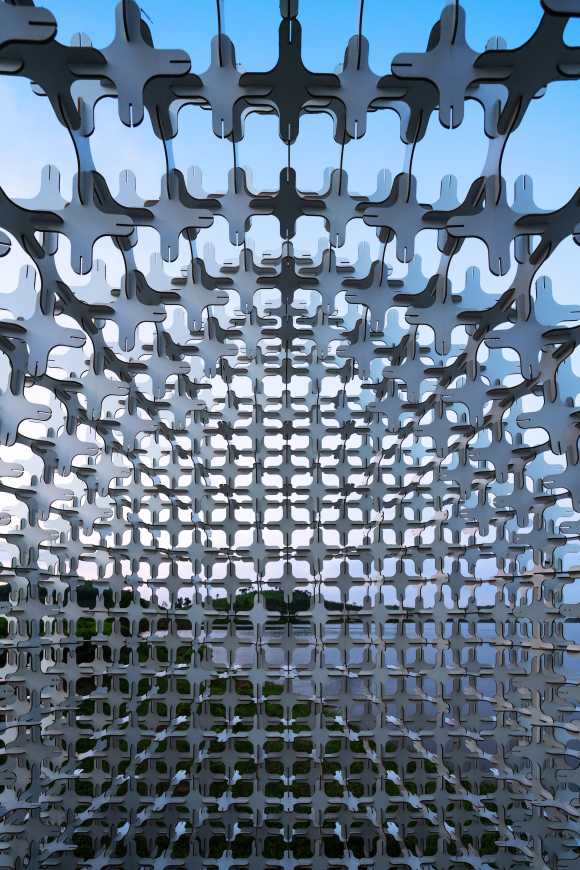
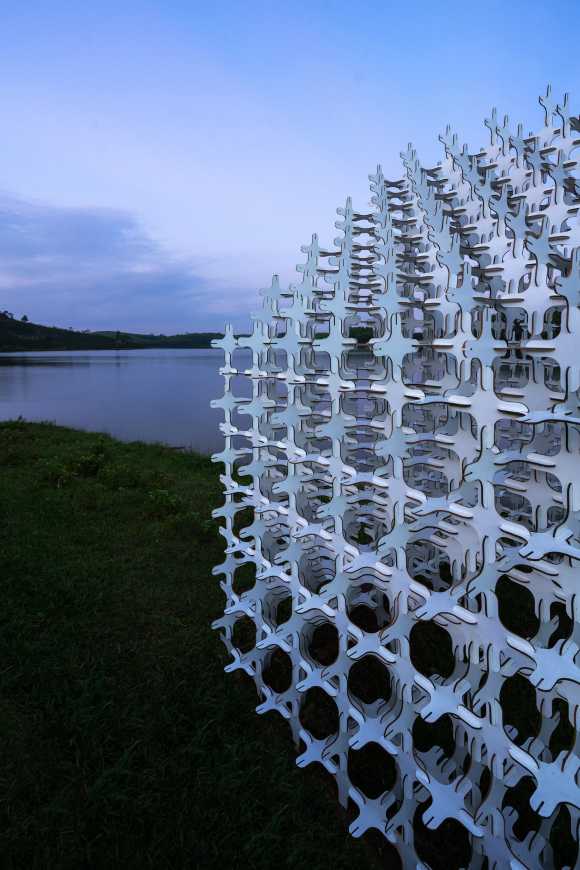
▼设计图 Design Drawings
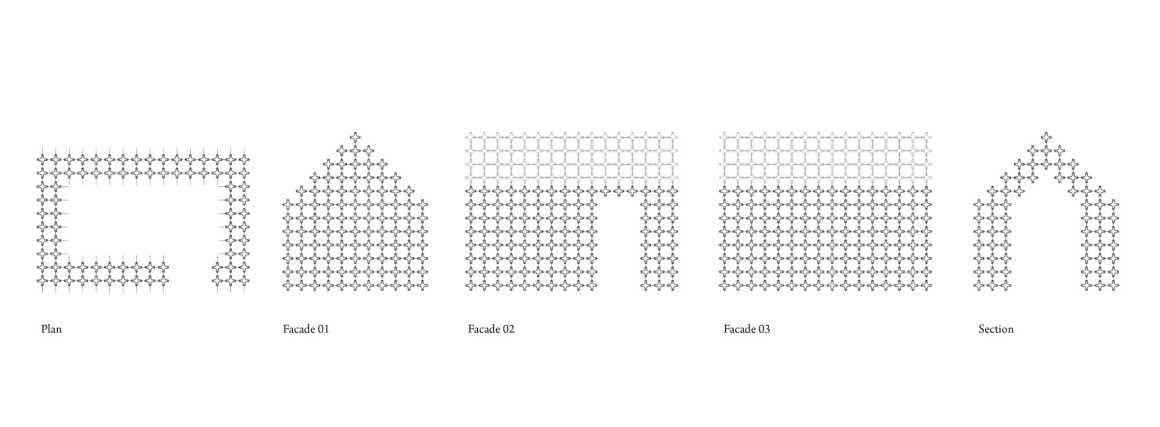
建筑设计:Nguyen Khac Phuoc Architects, Dang+Partners
主管建筑师:Nguyen Khac Phuoc, Dang Ngoc Tu
团队成员:Dinh Dung, Dang Ngoc Quynh, Dat Nguyen, Pham Anh Dung, Son Tran
地点:越南宁安清庄
面积:6平方米
项目时间:2018年10月
摄影师:Trieu Chien
Architects: Nguyen Khac Phuoc Architects , Dang+Partners
Architect in charge: Nguyen Khac Phuoc, Dang Ngoc Tu
Team: Dinh Dung, Dang Ngoc Quynh, Dat Nguyen, Pham Anh Dung, Son Tran
Location: Thanh Chuong, Nghe An, Vietnam
Area: 6m2
Project year: 10.2018
Photographs: Trieu Chien
更多 Read more about: Nguyen Khac Phuoc Architects




0 Comments