本文由 A&N尚源景观 授权mooool发表,欢迎转发,禁止以mooool编辑版本转载。
Thanks A&N Shangyuan landscape for authorizing the publication of the project on mooool, Text description provided by A&N Shangyuan landscape.
A&N尚源景观: 与“江海门户” 共进未来—“兴来逸气如涛涌,千里长江归海时”。海门,位于长江入海口,东濒黄海、南倚长江,与上海隔江相望,素有“江海门户”之称,被誉为“北上海”。追江赶海、拓荒垦牧、通商开埠,海门特有的地理条件孕育了独树一帜的江海文化,滋养了包容、开拓、争先的城市精神。
A&N Shangyuan landscape:Move forward with the river and sea portal—When the Yangtze River returns to the sea, the spirit is surging. Haimen, located at the estuary of the Yangtze River, is close to the Yellow Sea in the East and the Yangtze River in the south, facing Shanghai across the river. It is known as the “gateway of the Yangtze River and the sea” and known as “North Shanghai”. The unique geographical conditions of Haimen give birth to the unique culture of the river and sea areas and nourish the spirit of tolerance, development, and competition.
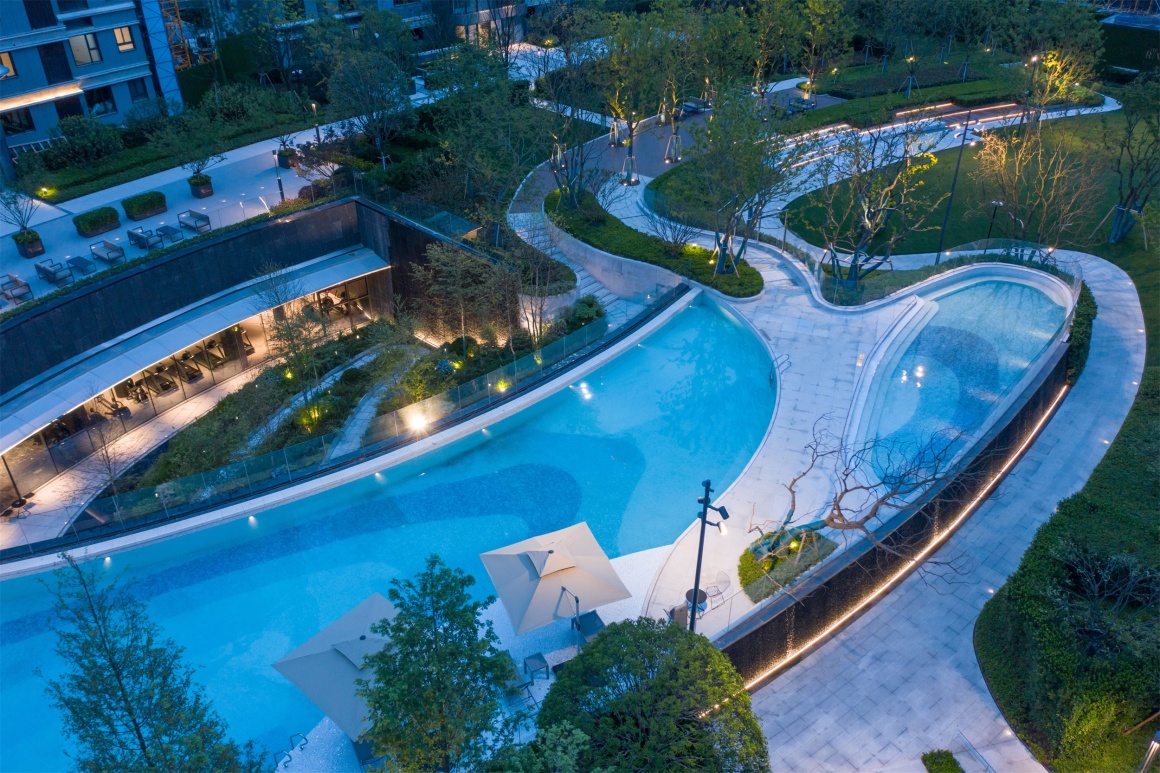
挑战 |Challenges
随着城市的加速前行,当代海门的人居需求也随之进阶。跨越大江、履迹四海的海门人,有着超越城市的格局观与世界观,他们往往对建筑品质有着自己的独到见解,已从单纯的居住改善转向追求空间尺度与格调。海门呼唤一个更先进、更当代的产品,重新定标海门人居标杆。
With the rapid development of the city, the demand for human settlements in contemporary Haimen is also advanced. Haimen people, who travel all over the world, have a pattern view and world view beyond the city. They often have their own unique views on the quality of architecture, and have changed from simple living improvement to the pursuit of spatial scale and style. Haimen calls for a more advanced and contemporary product to recalibrate the benchmark of human settlements in Haimen.
故事线 |Storyline
源起江海,勇立潮头。海门的城市巨变,国际人居的觉醒,为万科・半岛国际提供了一个时代的契机。一个致力城市人居迭代的当代故事,正在江海的浪花中从容开述。
Rising from the river and the sea, standing bravely at the head of the tide. The great changes in Haimen City and the awakening of international human settlements provide Vanke The River One with an opportunity of the times. A contemporary story dedicated to the iteration of urban human settlements is unfolding in the waves of rivers and seas.
流淌艺术,森岛生活:Flowing art, life in Mori Island.
▼项目鸟瞰 Aerial view of the project
实景呈现 |real scene presentation
我们敬畏这片珍贵的半岛之地,万科带着城市思维综合住区的开发导则,将自然与城市、生活与自然共融,开启海门当代人居的一次实践。
We revere this precious peninsula,Vanke’s development guidelines for comprehensive residential areas with urban thinking,Integrating nature and city, life and nature,Opening Haimen: a great practice of contemporary human settlement.
▼小区入口层叠的水景 Cascade waterscape at entrance
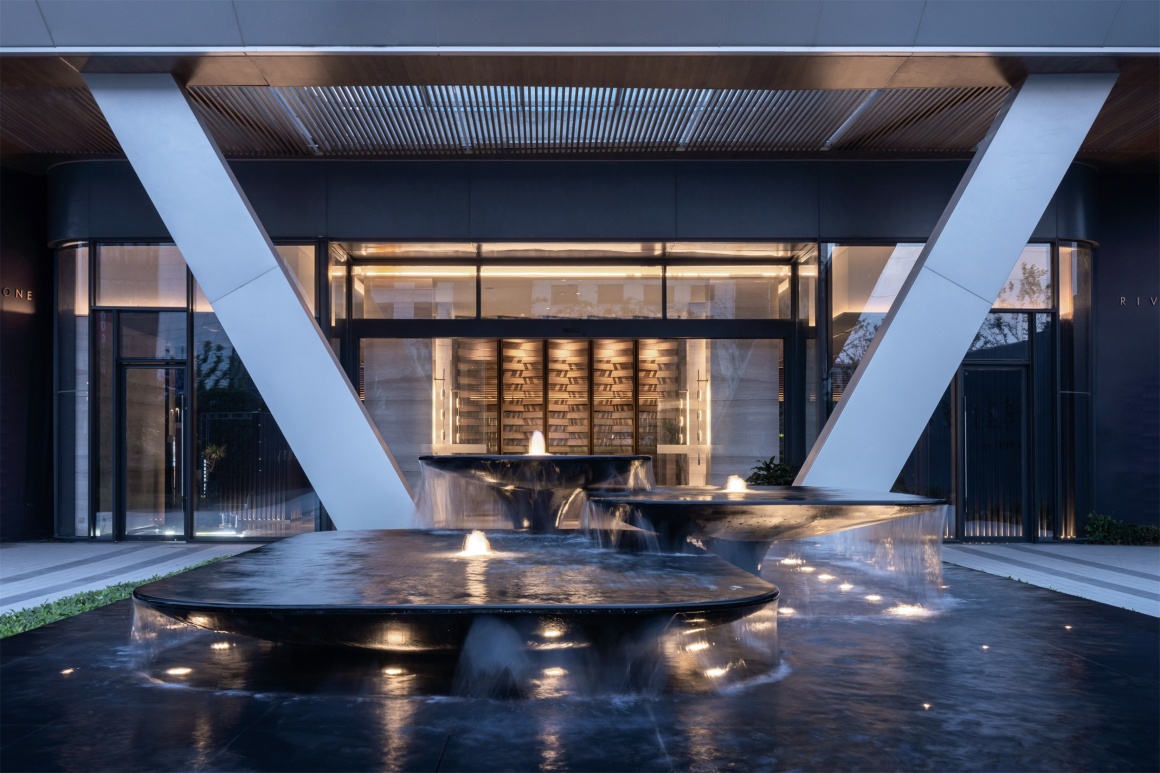
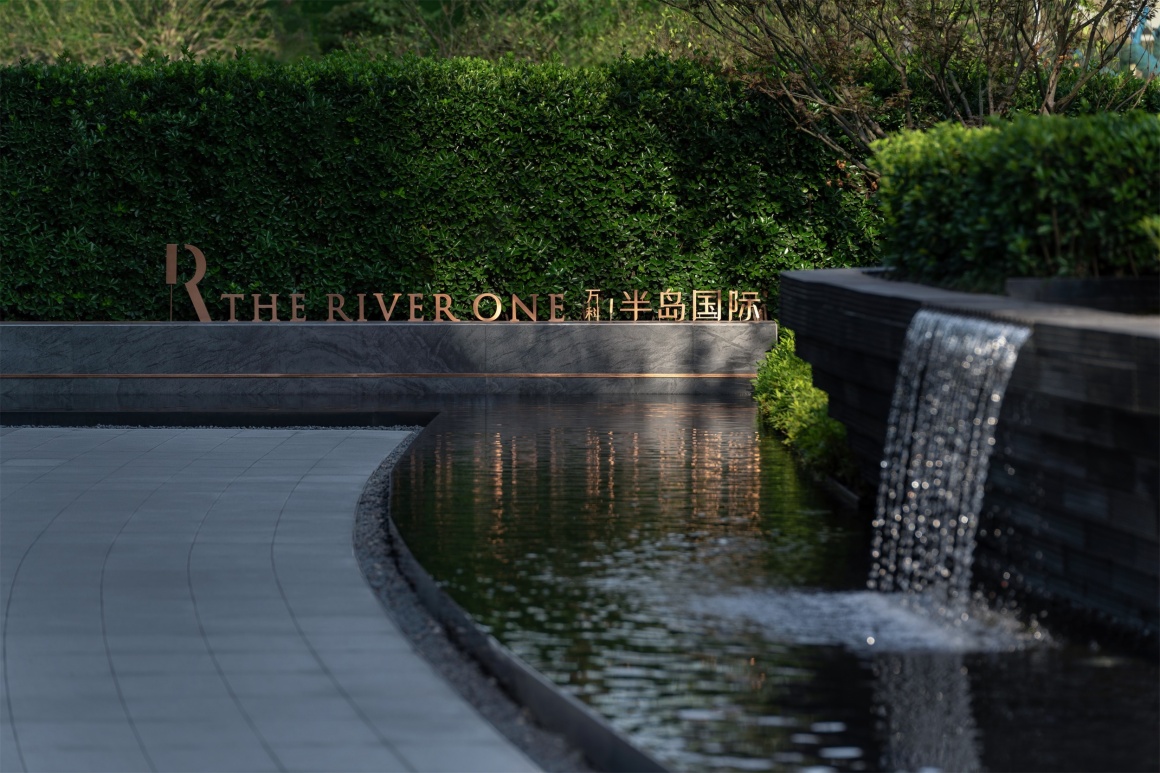
踏入万科·半岛国际时,一种平静奢华的气息扑面而来:无雨落客区、层叠水景、层层递进的景观视野,打破空间的界限,呈现城市度假般的轻松明快氛围,让人迅速切换至度假模式。这也高度契合万科对住宅的景观追求,它要在整个小区营造起度假感,让业主仿佛置身于高端度假酒店里。
When stepping into the world of Vanke Peninsula, a calm and luxurious atmosphere comes: rain free passenger area, cascade water view and progressive landscape view, breaking the space boundary, presenting a relaxed and bright atmosphere like urban vacation, which makes people switch to the holiday mode quickly. This is also highly consistent with Vanke’s pursuit of residential landscape that creates a sense of vacation in the whole community, so that the owners seem to be in the high-end resort hotel.
▼单元入户 Unit entry
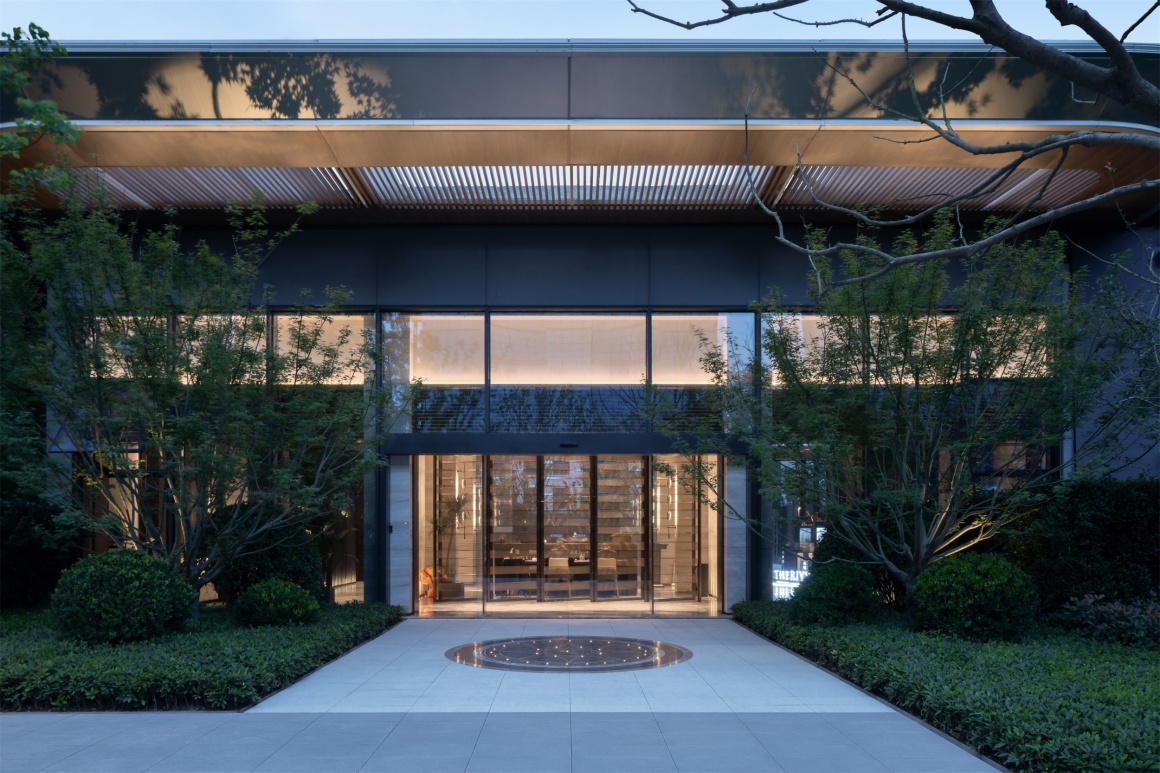
▼入户铺装 Indoor pavement

▼LOGO铺装细节 Logo paving details like Bulgari Hotel
以宝格丽酒店精致奢华的定制服务为精神内核,展开对当代高端人居的深入探索,透过“当代美学、活力社交、尊崇礼遇”等多维度营造,全面导入酒店式的高端生活方式。
Taking the exquisite and luxurious customized service of Bulgari hotel as the spiritual core, make an in-depth exploration of contemporary high-end human settlements, and comprehensively introduces the hotel style high-end lifestyle through the multi-dimensional construction of “contemporary aesthetics, dynamic social interaction, respect and courtesy”.
▼单元入户的叠水对景 Unit into the home of the water on the scene
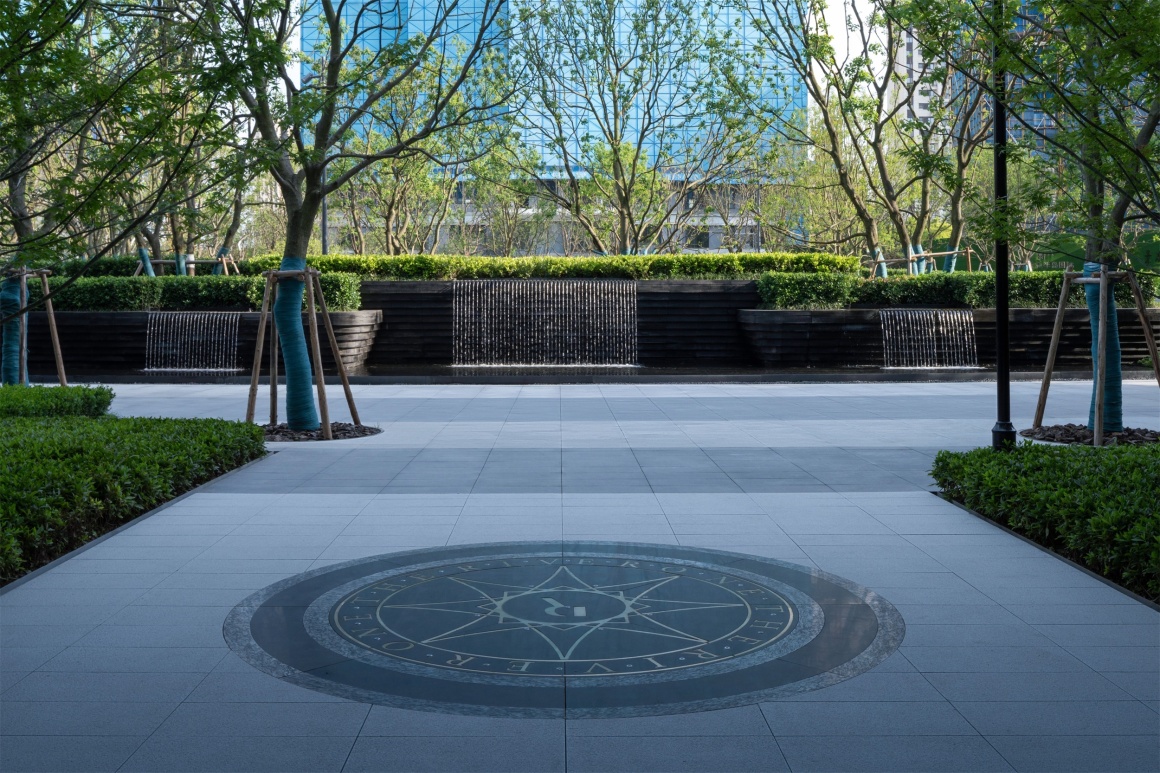
▼工艺精致的花池水景 Exquisite flower pool Waterscape
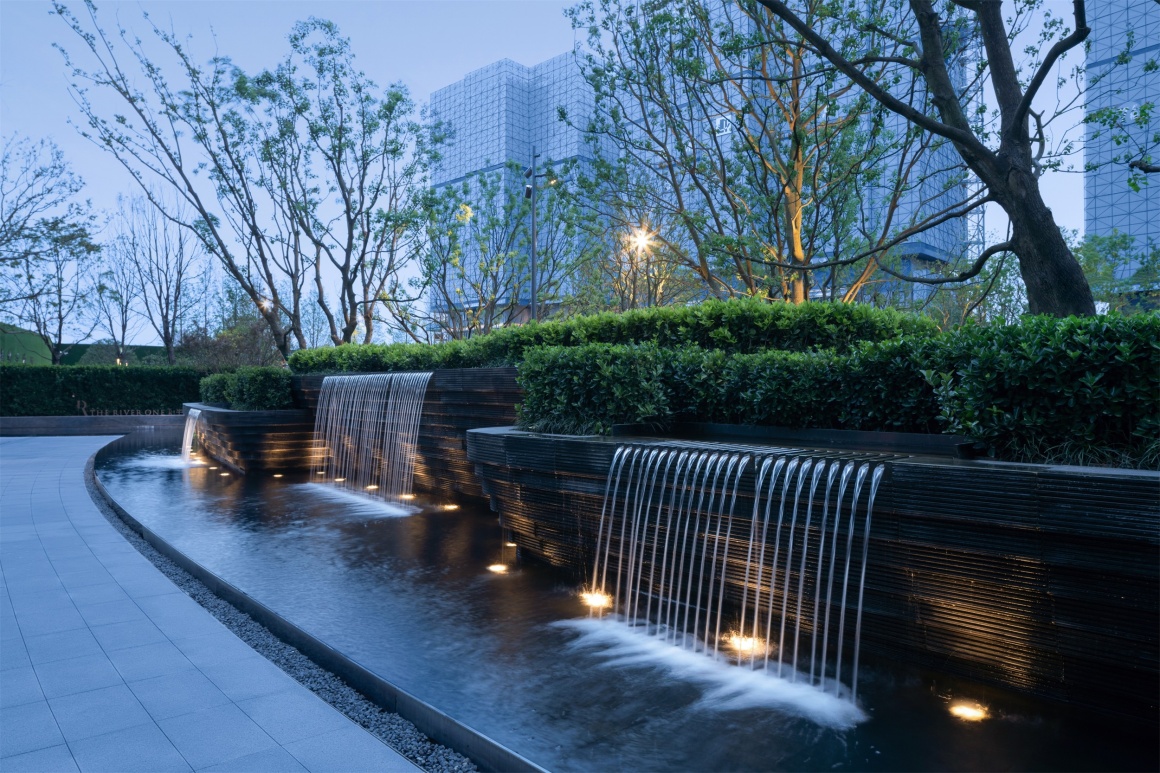
▼花池水景细节 Community logo and waterscape details
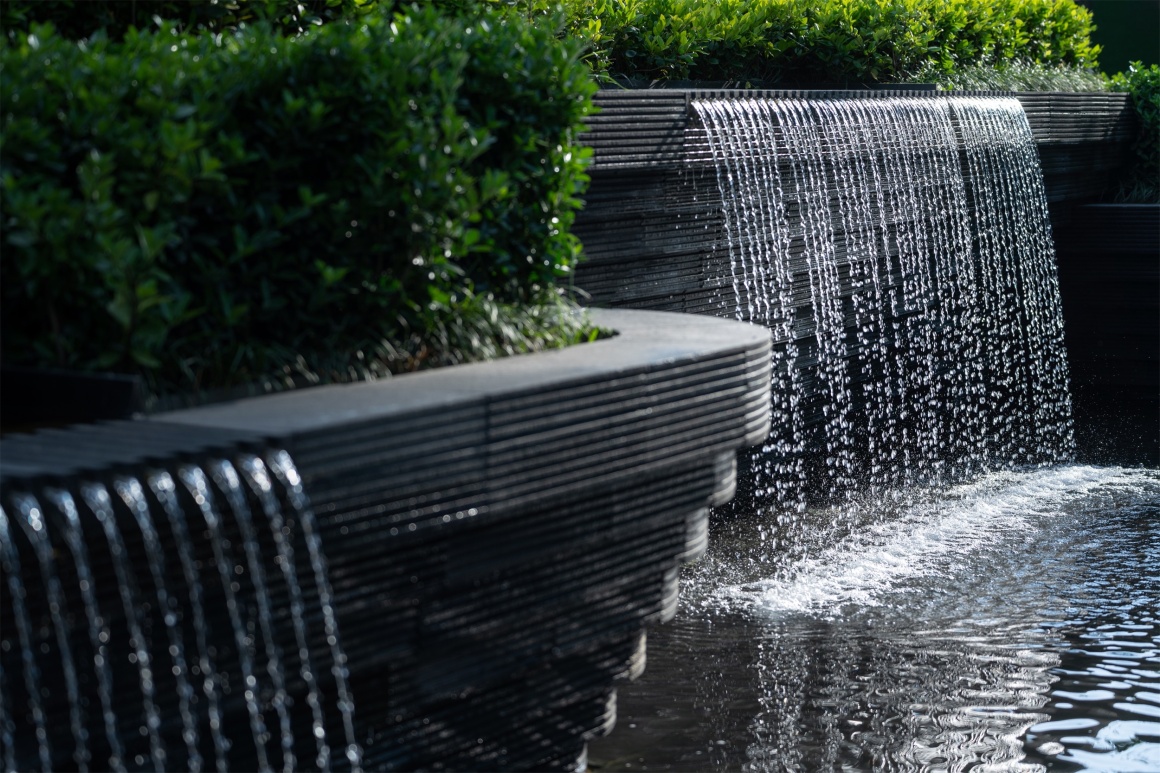
▼品质的归家步道 Quality’s way home
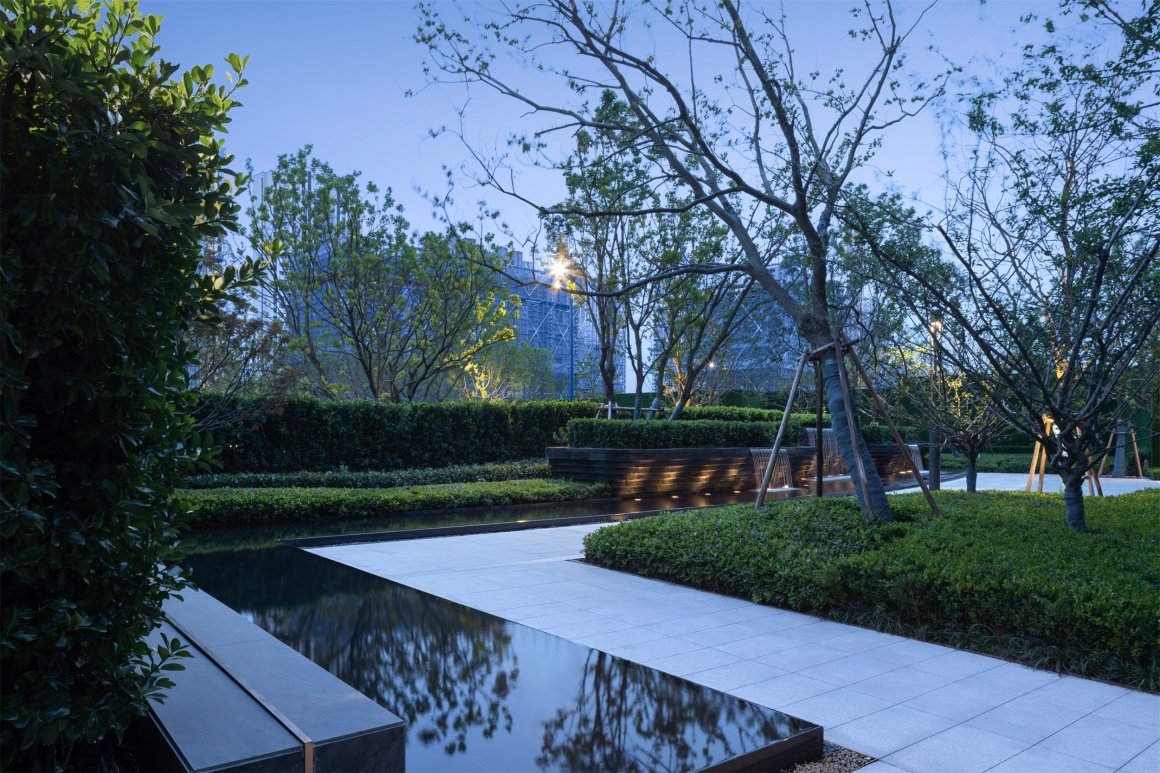
多重体验的雅致岛居空间:Elegant island living space with multiple experiences.
景观大胆摒弃了传统住宅常见的“中轴对称”元素,而是采用具有流淌感的自由式游园路径,其间点缀着高端华宅的标配度假泳池、圈层社交会所、一路风景层层递进的归家之路,让人们在归家的那一刻慢下来,就像伟大戏剧中的精彩“停顿”。
The landscape boldly abandons the common “axial symmetry” element of traditional residence, but adopts the free-style garden path with flowing feeling, which is dotted with the resort swimming pool and social club, which is standard for high-end residence, and the way back home with progressive scenery, making people slow down at the moment of returning home, just like the wonderful “pause” in a great drama.
▼漫步道挡墙设计 Design of pedestrian road retaining wall
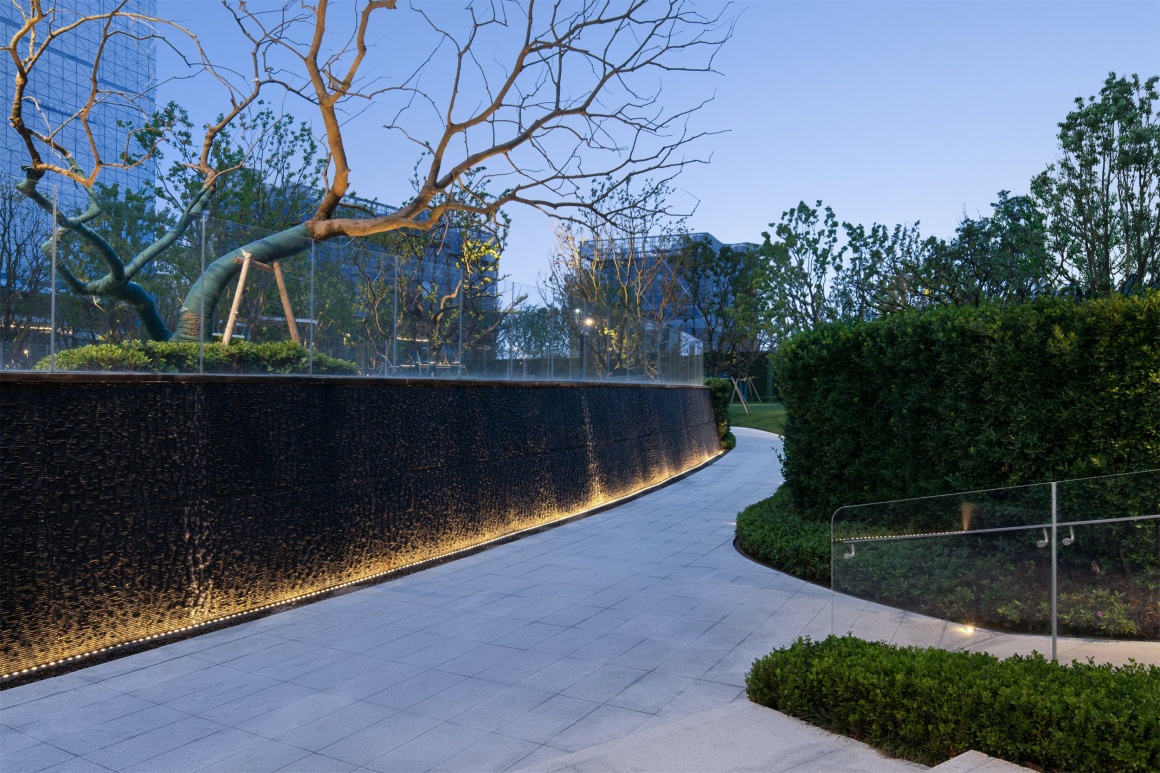
▼挡墙与步道的细节处理 Detail treatment of retaining wall and footpath
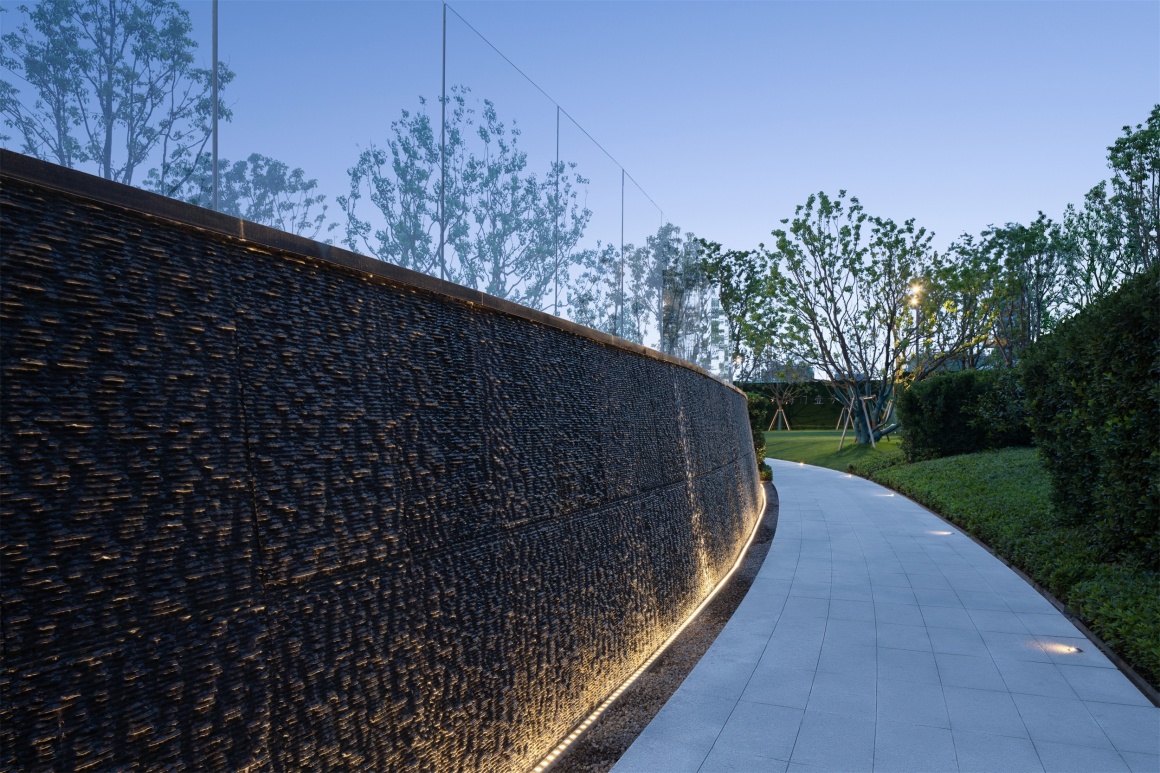
其中,以江海潮汐为造型灵感的露天泳池,被巧妙安排在一个抬高设计的台地之上,交融出分外灵动的园境之眼。泳池分儿童浅水区、成人深水区,周边搭配度假式躺椅,梦幻的流动水景,天空、建筑与水面交相辉映,仿若置身巴厘岛度假别墅中,能够得到身体、心态的双重放松。
Among them, the open-air swimming pool, inspired by the tide of the river and sea, is cleverly arranged on a raised platform, blending with a particularly flexible view of the garden. The swimming pool is divided into children’s shallow water area and adult’s deep water area. The surrounding area is equipped with holiday lounges. The dreamy flowing waterscape, the sky, architecture and water complement each other. It is like being in a Bali Resort Villa. You can relax your body and mind.
▼曲线贯穿是随处可见的自由空间 The curve runs through the free space everywhere
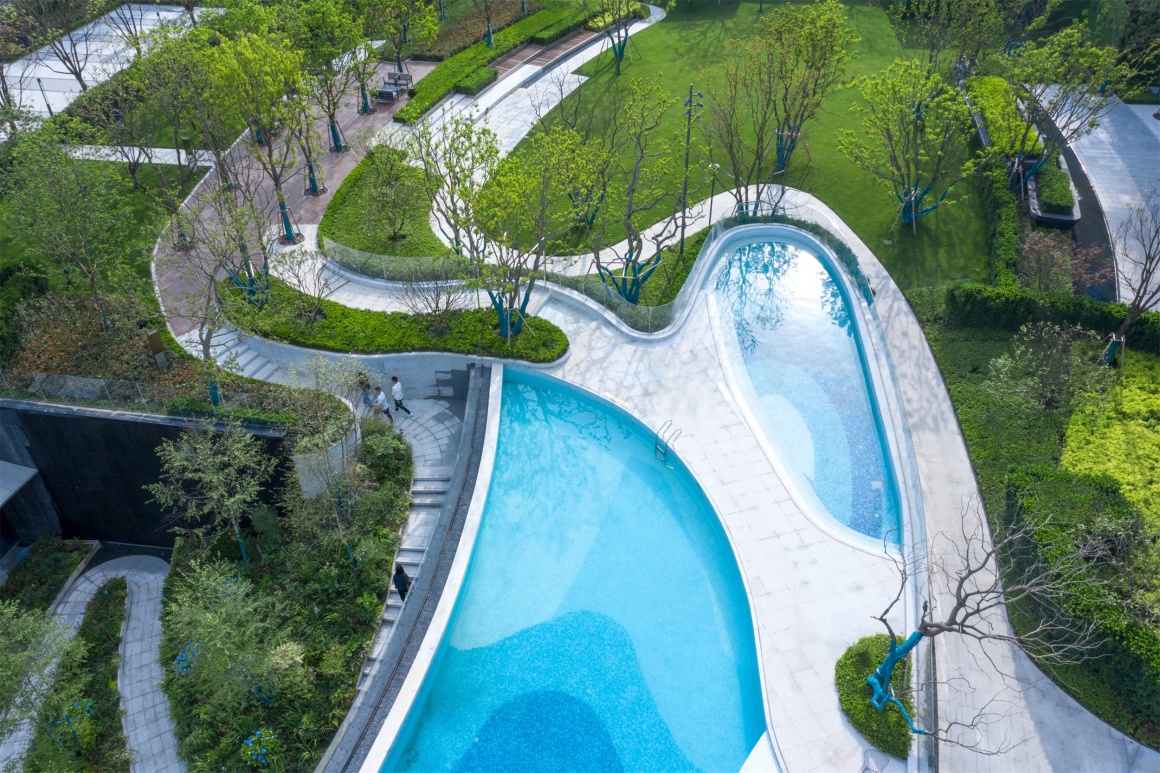
▼曲线构成空间关系 Curves constitute spatial relations
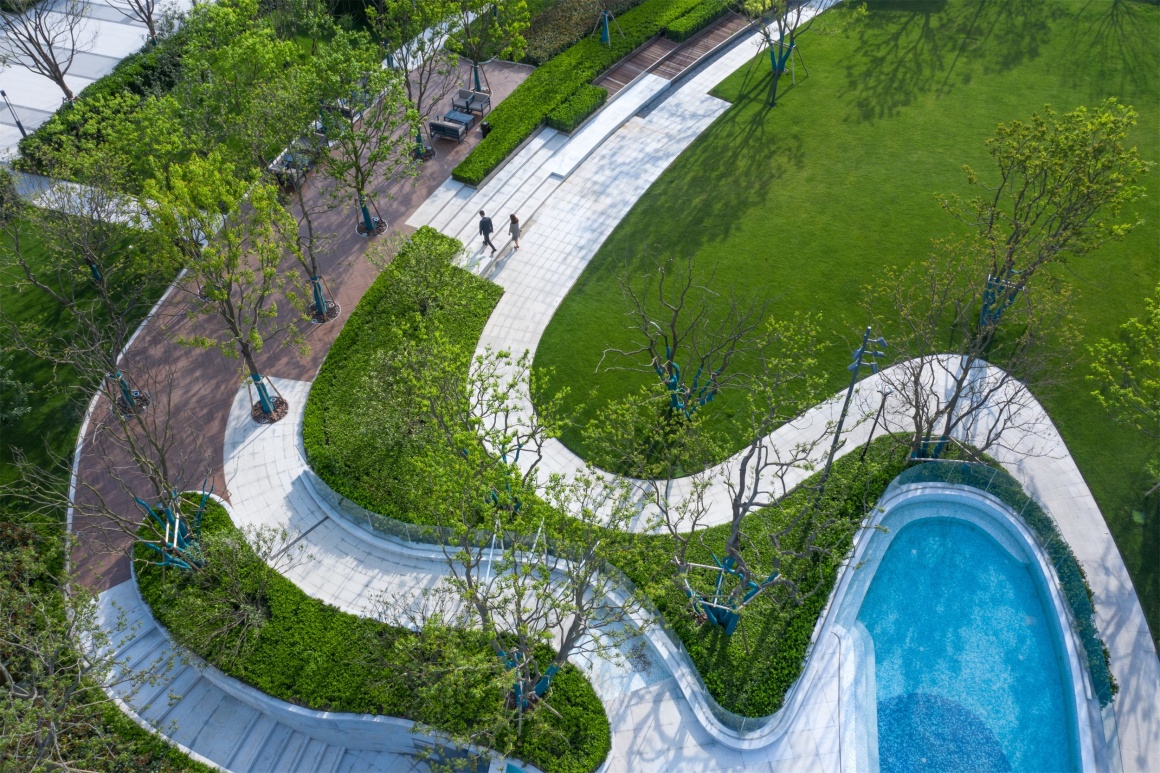
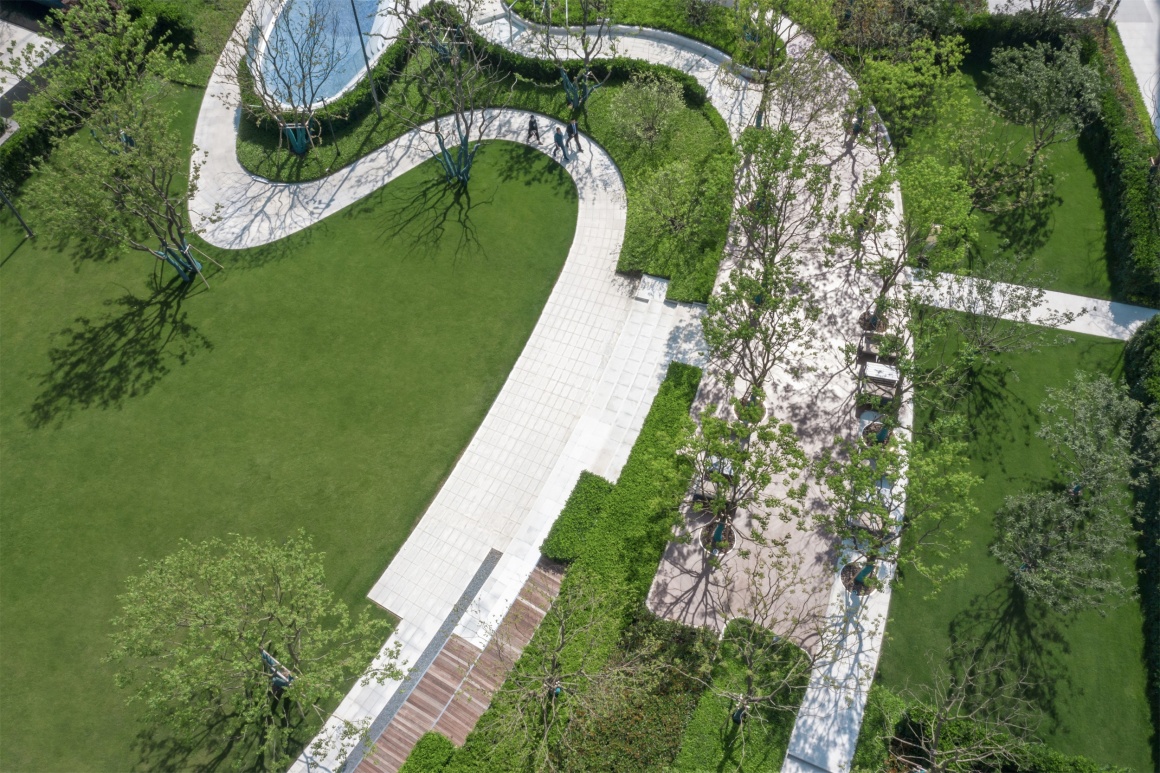
▼平台夜景鸟瞰 Night view of the platform
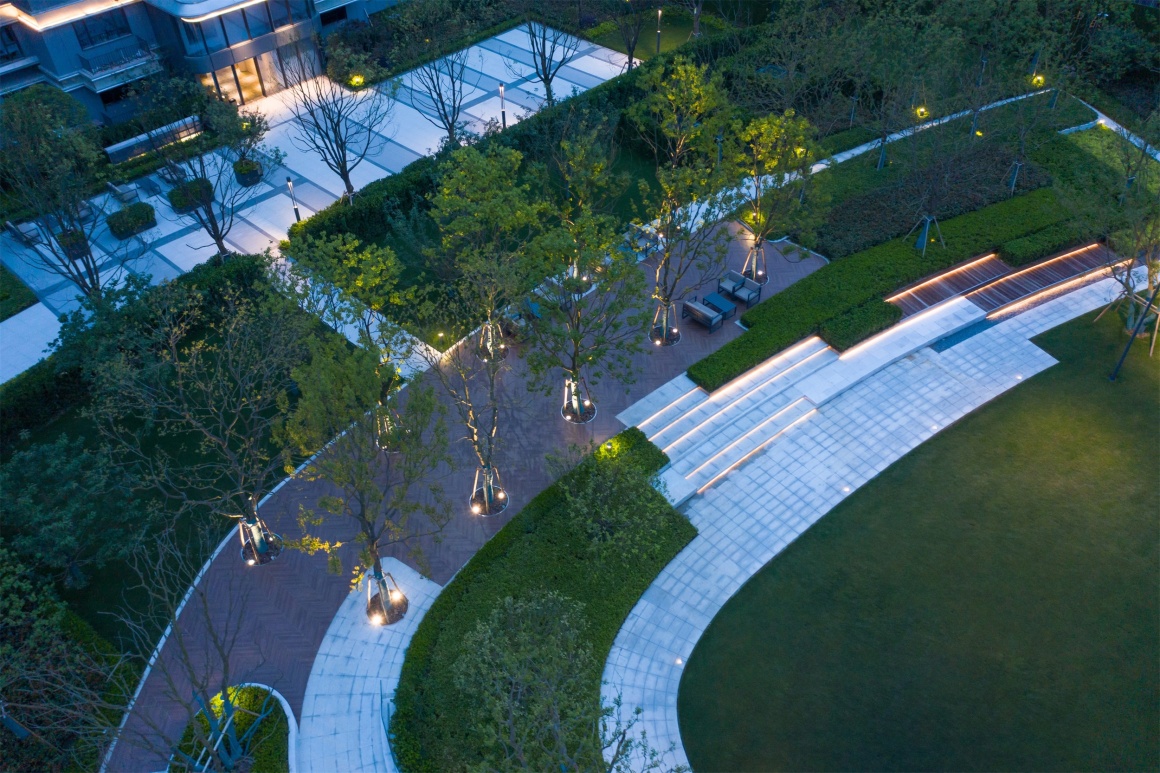
▼休闲平台静谧的夜景 The quiet night view of leisure platform
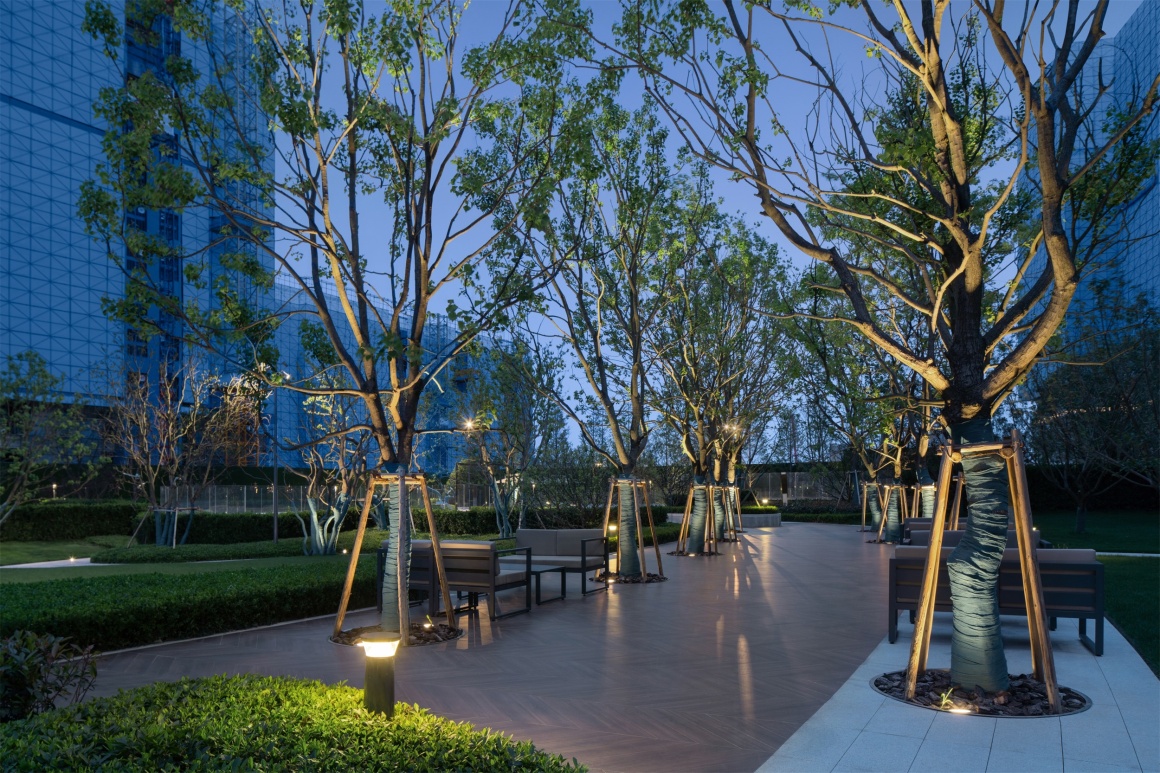
利用台地泳池与下沉式庭院的高度落差,形成一个极富视觉冲击力的流水瀑布,带来度假游园的梦幻感。当人们在健身房的跑步机上酣畅淋漓时,飞流直下、水花四溅的瀑布水幕,会透过对景庭院的落地玻璃,给到每一个奔跑者沁人心脾的精神力量。
By using the height difference between the platform pool and the sunken courtyard, a waterfall with great visual impact is formed, which brings the dreamy feeling of vacation and garden. When people are enjoying themselves on the treadmill in the gym, the waterfall curtain will give every runner refreshing spiritual strength through the glass wall in the courtyard.
▼利用高差设计下沉式庭院 Design of sunken courtyard with height difference

▼庭院台阶的挡墙设计瀑布水帘 Retaining wall design of courtyard steps waterfall curtain
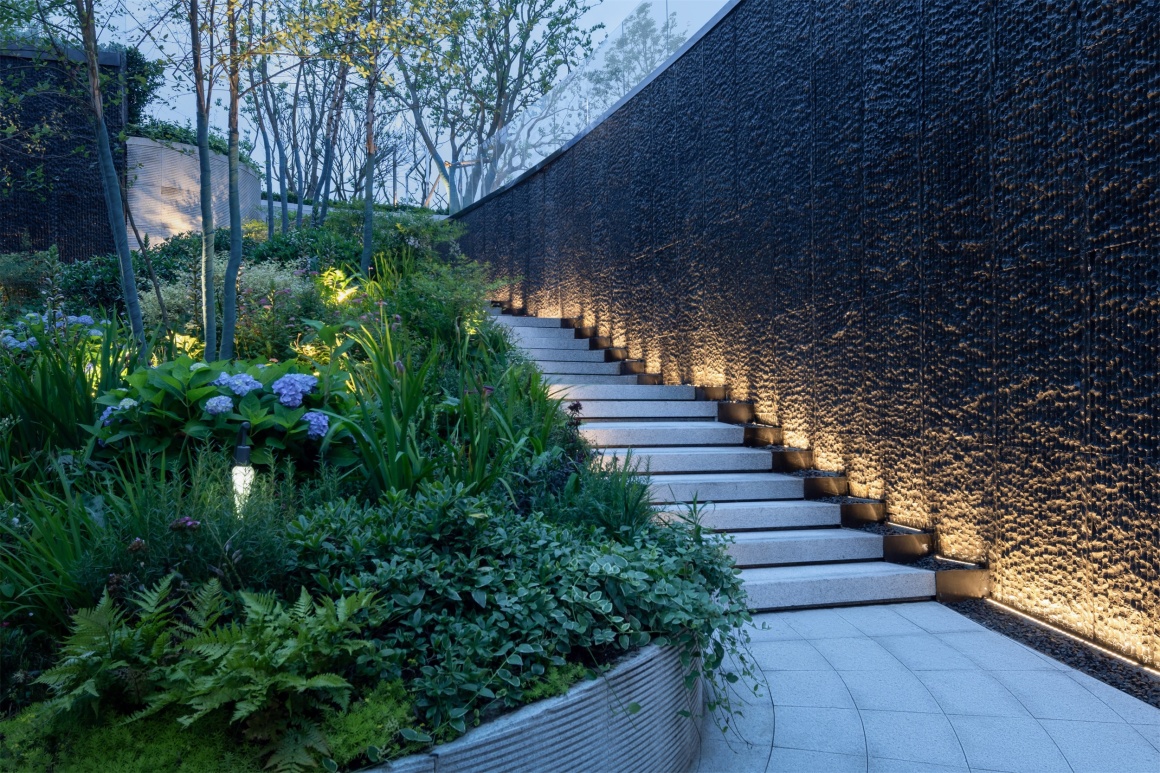
▼台阶与瀑布水帘挡墙交接处的细节设计 The detail design of the junction of steps and waterfall curtain retaining wall
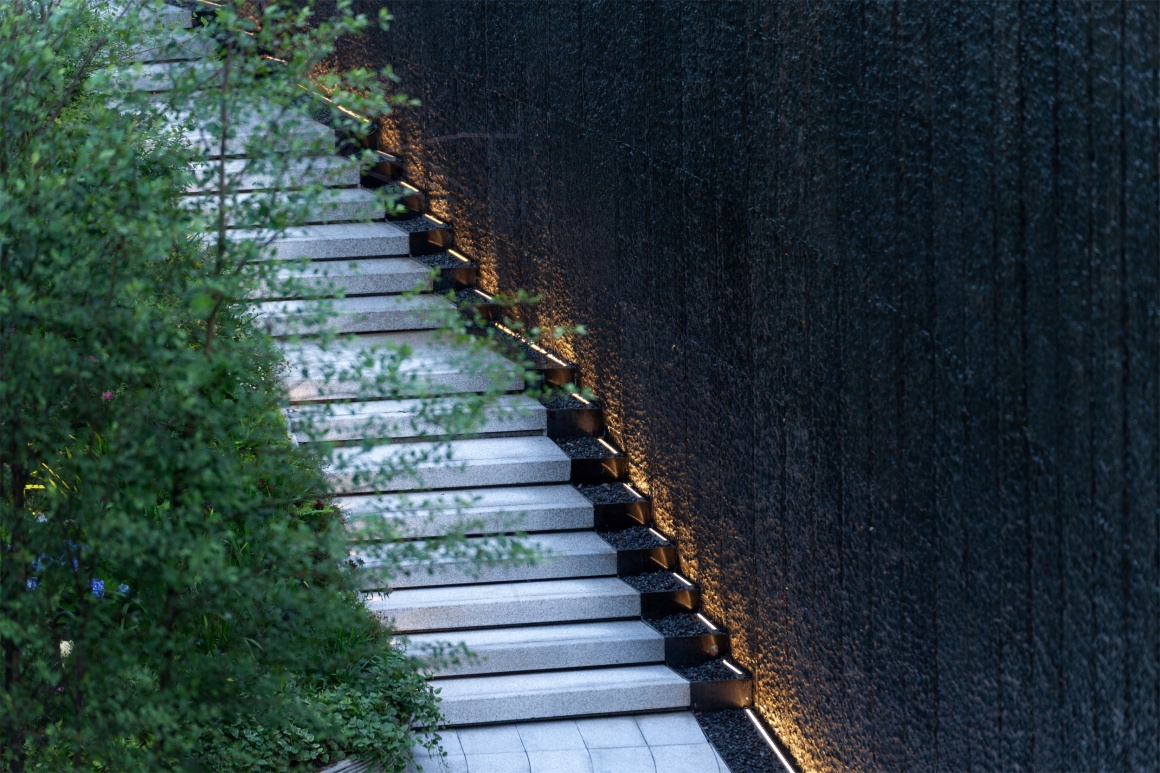
为了让人深切感受当代城市的高端生活方式,全面植入私宴厅、健身房、下沉式庭院等空间,并透过“One Club One Life”生活体系贯彻“25hours+”服务理念,让度假式的精致感贯穿生活质量与精神厚度。
In order to make people deeply feel the high-end lifestyle of the contemporary city, the private banquet hall, gym, sunken courtyard and other spaces are fully implanted, and the “25hours +” service concept is implemented through the “one club one life” life system, so that the holiday style delicacy runs through the quality of life and spiritual thickness.
▼自然生态的下沉式庭院 Natural ecological sunken courtyard
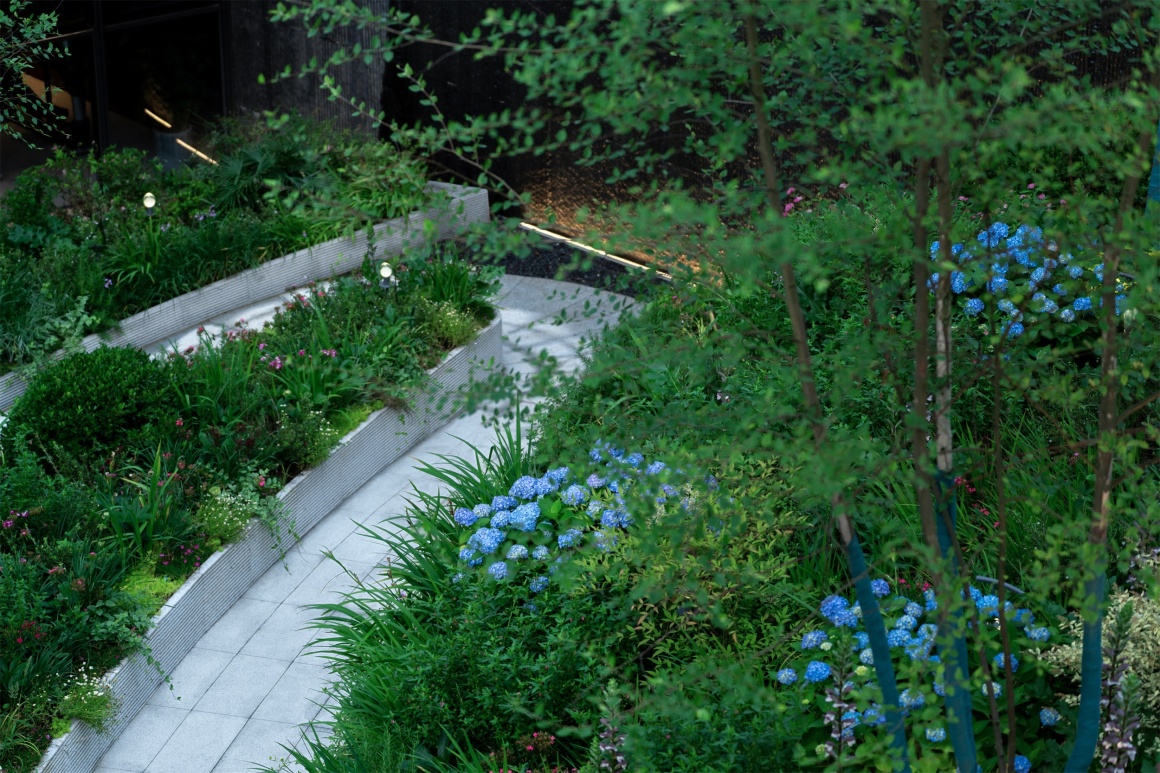
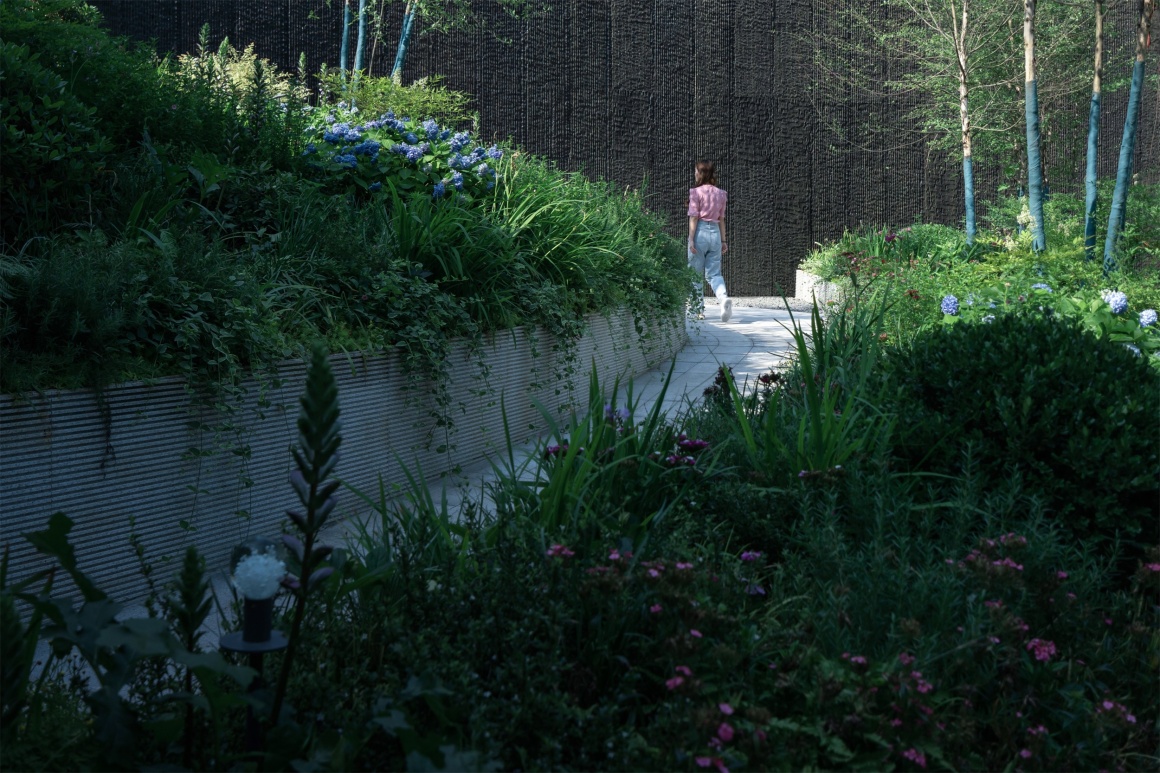
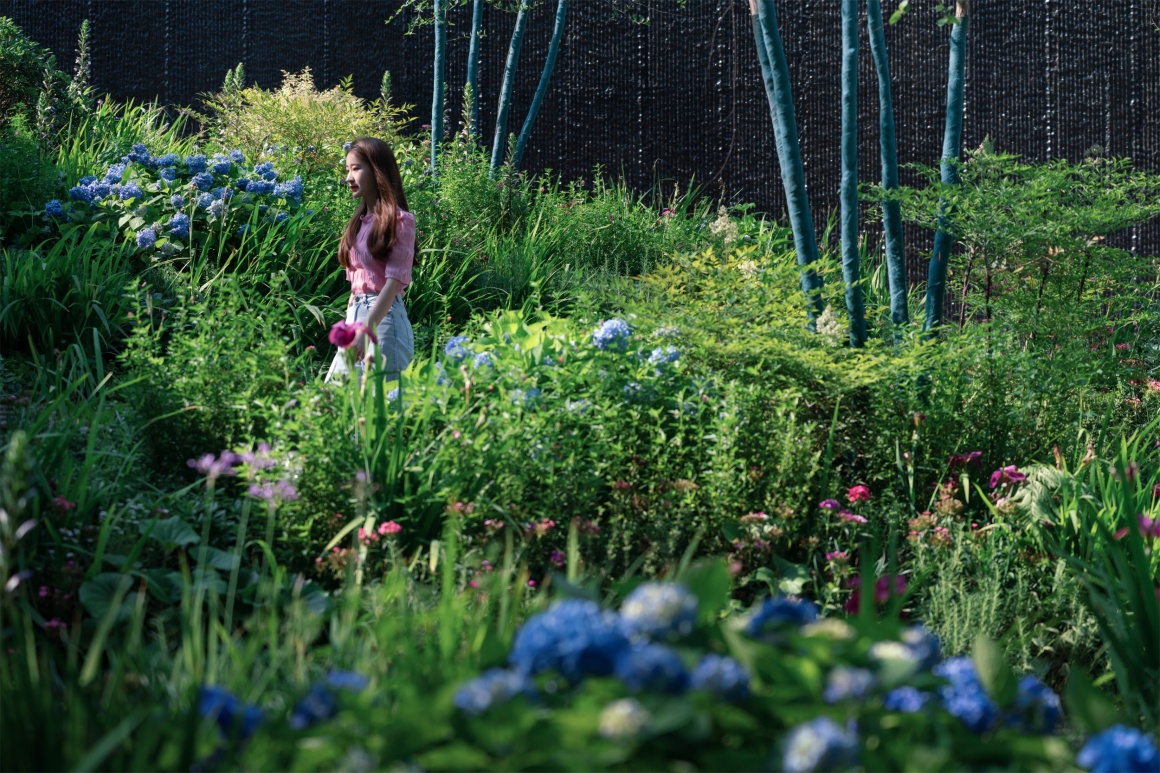
▼庭院与室内健身会所 Courtyard and indoor fitness club
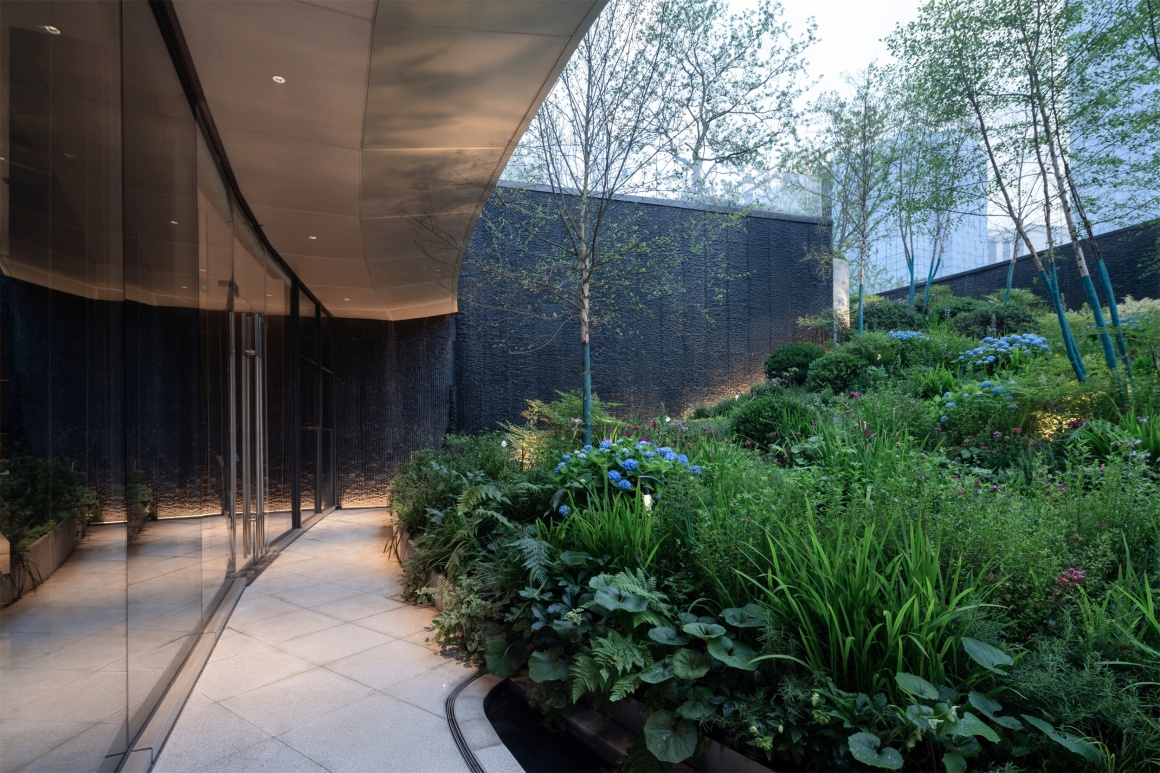
▼健身会所内景 Interior of fitness club
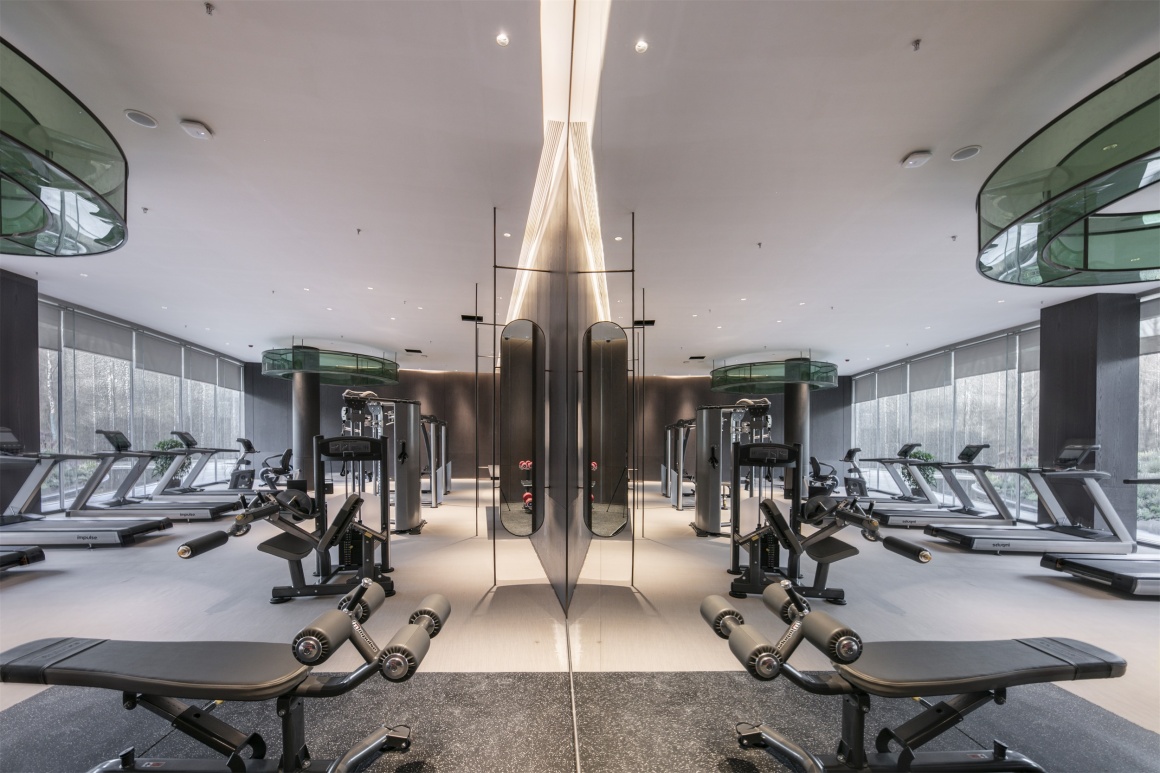
谧林静逸的岛居生活美学 :The island life aesthetics of quiet forest.
半岛国际户型定义:家里是顶级的社交场地,室外也利用消防场地区域给客户打造岛居社交生活场景,每栋楼自然隔开,利用外摆打造独立的自然花园。
The River One unit type definition: home is the top social venue, and the outdoor fire-fighting area is also used to create the social life scene of island residence for customers. Each building is naturally separated, and an independent natural garden is created at the outer space.
▼消防场地设计户外社交花园 Fire fighting site design outdoor social Garden
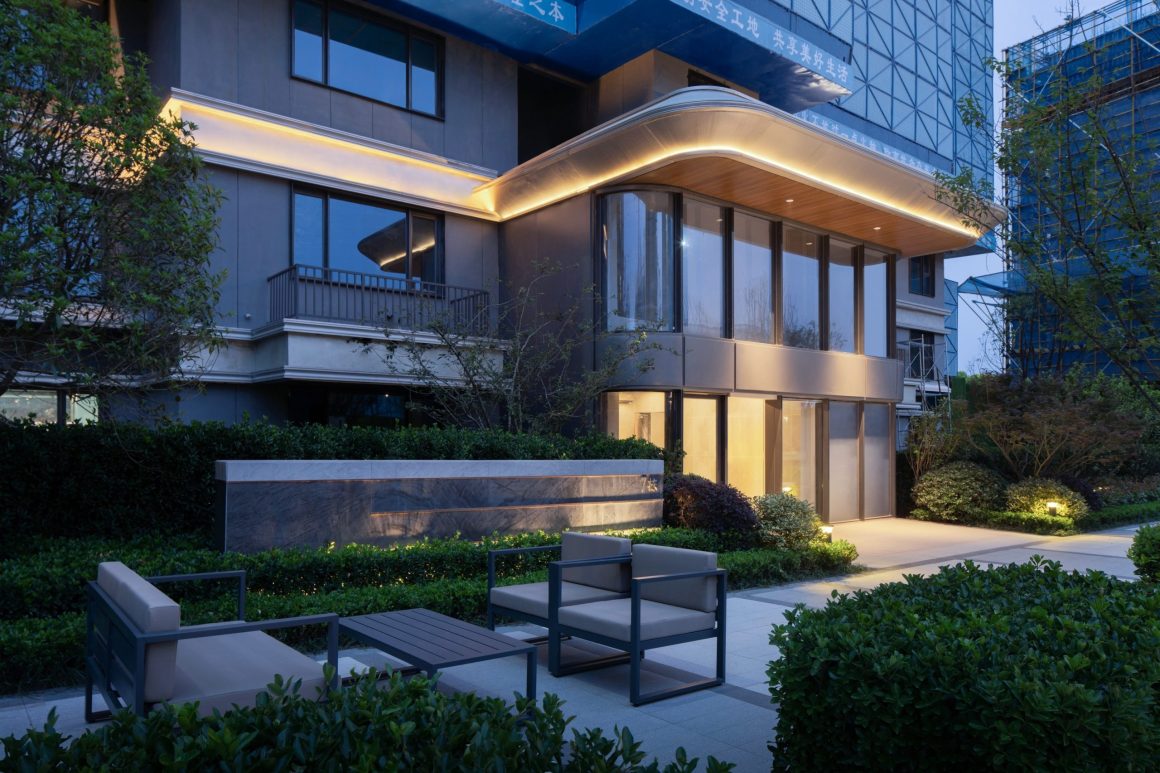
所有的变局背后都蕴藏着一个契机,每一座高端住宅都镌刻着一座城市、一个时代的印迹,她们总在城市发展的进程中,矗立时代浪潮之尖,以引领性的城市作品致敬未来,如同万科・半岛国际,“她虽然是凝固的,可在她上面闪耀着城市精神”。
Behind all the changes, there is an opportunity. Every high-end residence is engraved with the imprint of a city and an era. They always stand at the top of the tide of the times in the process of urban development and pay homage to the future with leading urban works. Just like Vanke The River One, “although it is solidified, the spirit of the city shine on it.”.

项目名称:南通万科·海门半岛国际
项目地址:南通市北海路与江海路交汇处西南侧
开发单位:南通万科企业有限公司
项目类型:住宅大区
产品系:改善
设计风格:现代
项目规模:35500㎡
景观设计面积:27000㎡
设计时间:2020年10月
呈现时间:2021年2月
景观设计:A&N尚源景观
景观设计团队成员:方案设计:邹渝达、冉游、曾续虎、姚明宏、卢艾璇、谭小燕、吴心怡、綦英雄、冯捷羚、王坤、唐慎飞
施工图设计:叶惠平、杨凯、熊春燕、田桂花、杨森、李强、曹灿、王修权、李楠、肖瑞
甲方设计团队:设计负责人:董恃;建筑设计:朱小丽;景观设计:马钟伯、刘磊;室内设计:陆志翔、刘洁
建筑设计:上海日清建筑设计有限公司
室内设计:上海牧笛设计事务所
照明设计:成都佐一照明工程设计有限公司
施工单位:杭州天勤景观工程有限公司
摄 影:三棱镜
Project name:NANTONG VANKE · THE RIVER ONE
The address of the project:Southwest of the intersection of Beihai Road and Jianghai Road in Nantong
Developer:Nantong Vanke Enterprise Co., Ltd
Item type:Residential area
Product line:Improvement
Design style:modern modern
The scale of the project:35500㎡
Landscape design area:27000㎡
Time:2020.10
Show time:2021.02
Landscape design:ADVO&NATURE SHANGYUAN LANDSCAPE DESIGN
Landscape design team members:Scheme design: Zou Yuda、 ran you、Zeng XUHU、Yao Ming Hong、Lu aixuan、Tan Xiaoyan、 Wu Xinyi、Qi Yingxiong、Feng Jieling、 Wang Kun、Tang Shenfei
Construction drawing design:Ye Huiping、 Yang Kai、Xiong Chunyan、Tian Guihua 、 Yang Sen、 Li Qiang、Cao can、Wang Xiuquan、Li Nan、 Xiao Rui
Party a design team:Design Director: Dong Shi; Architectural design: Zhu Xiaoli; Landscape design: Ma Zhongbo、 Liu Lei; Interior design: Lu Zhixiang、 Liu Jie
architectural design:Shanghai Lasime Architects Co., Ltd
Interior design:Shanghai Maudea Design Studio
Lighting design:Chengdu Zuoyi lighting engineering design Co., Ltd
Construction unit:Hangzhou tianqin Landscape Engineering Co., Ltd
Photography:prism image
更多 Read more about: A&N尚源景观




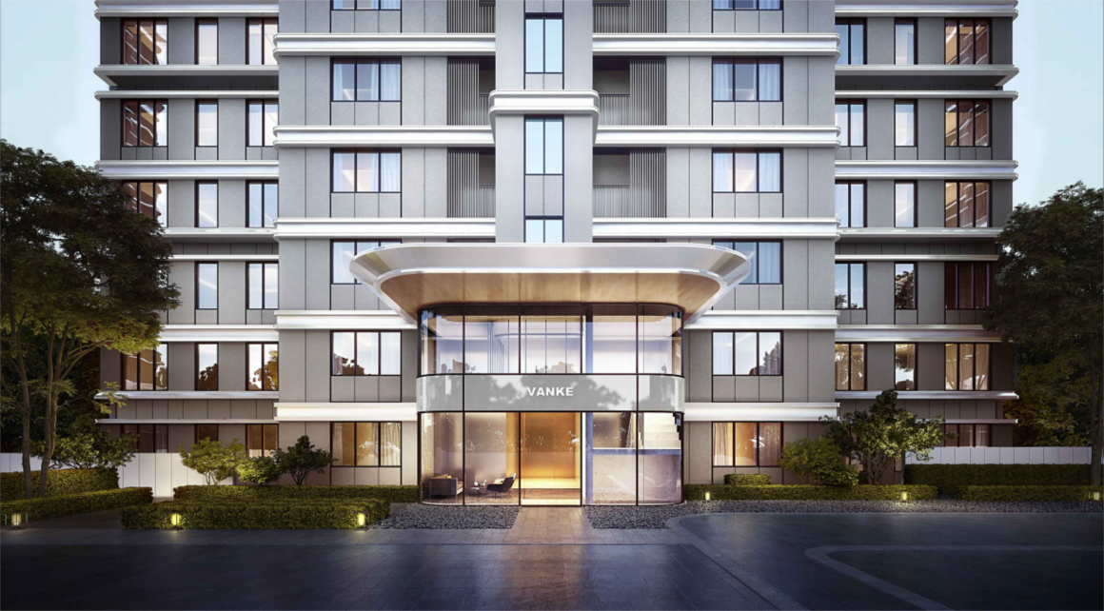
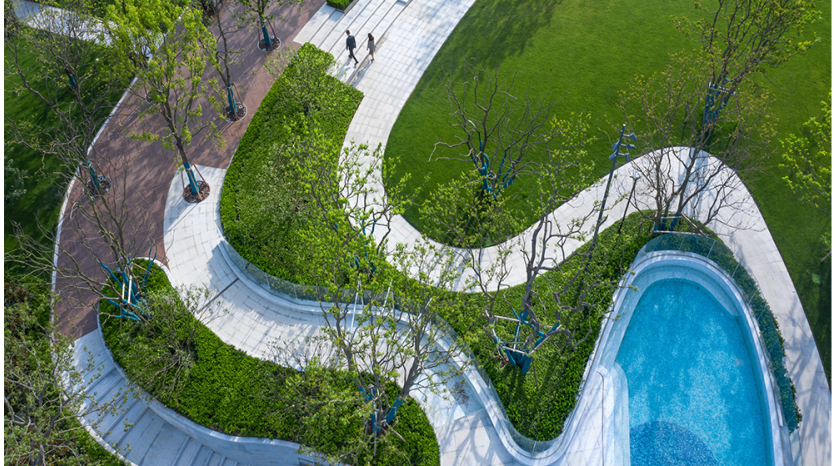
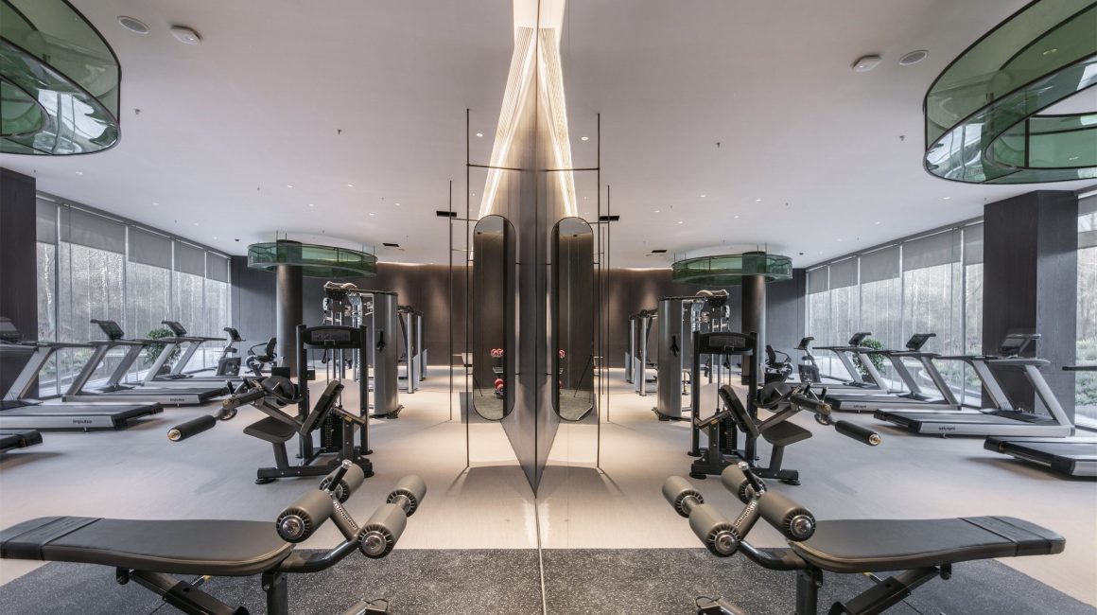
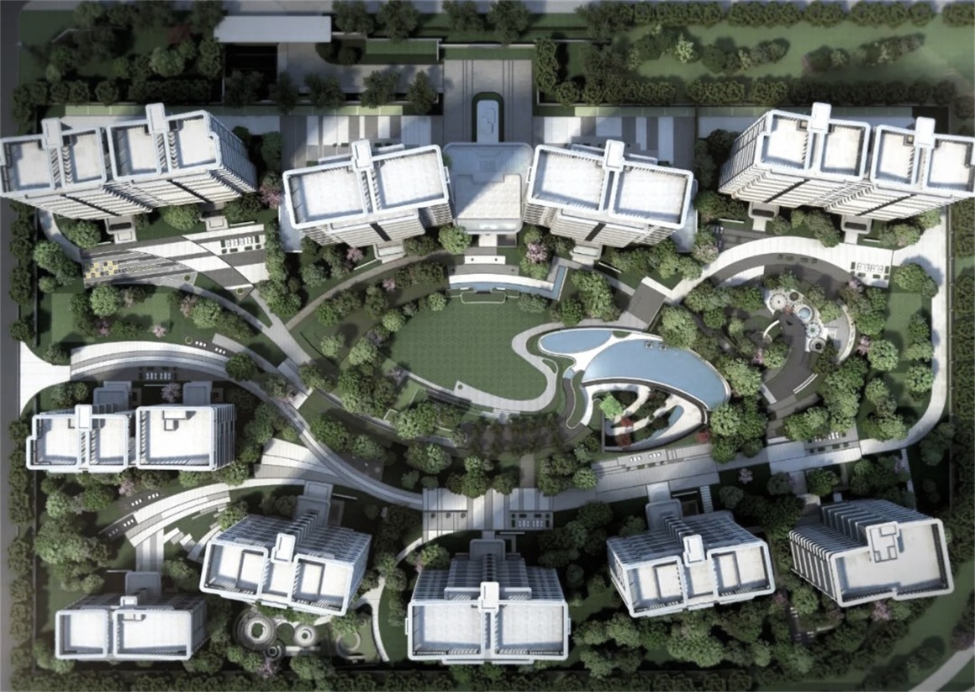
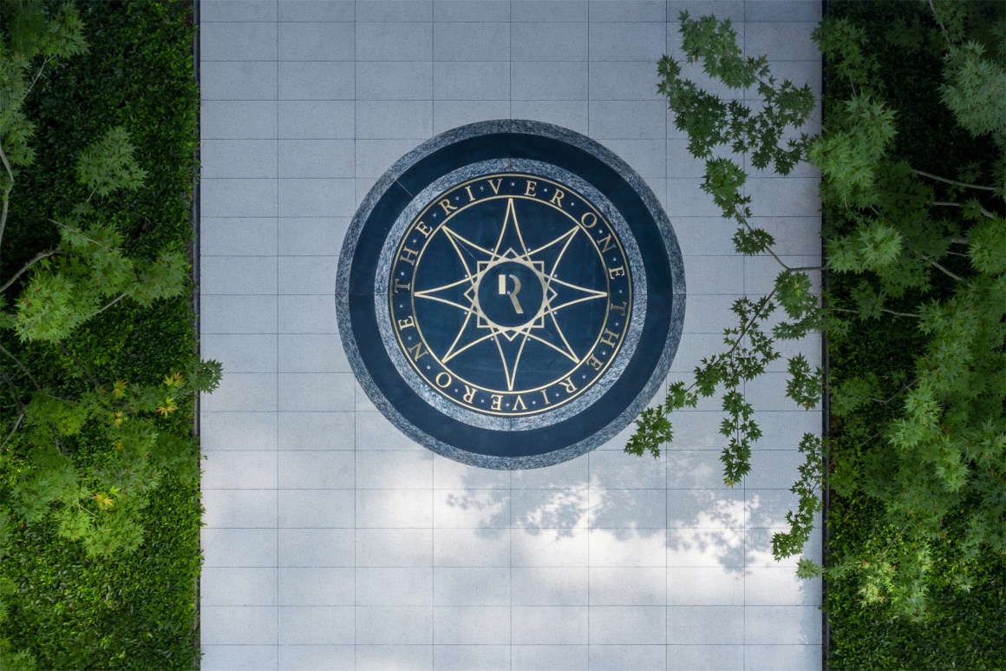
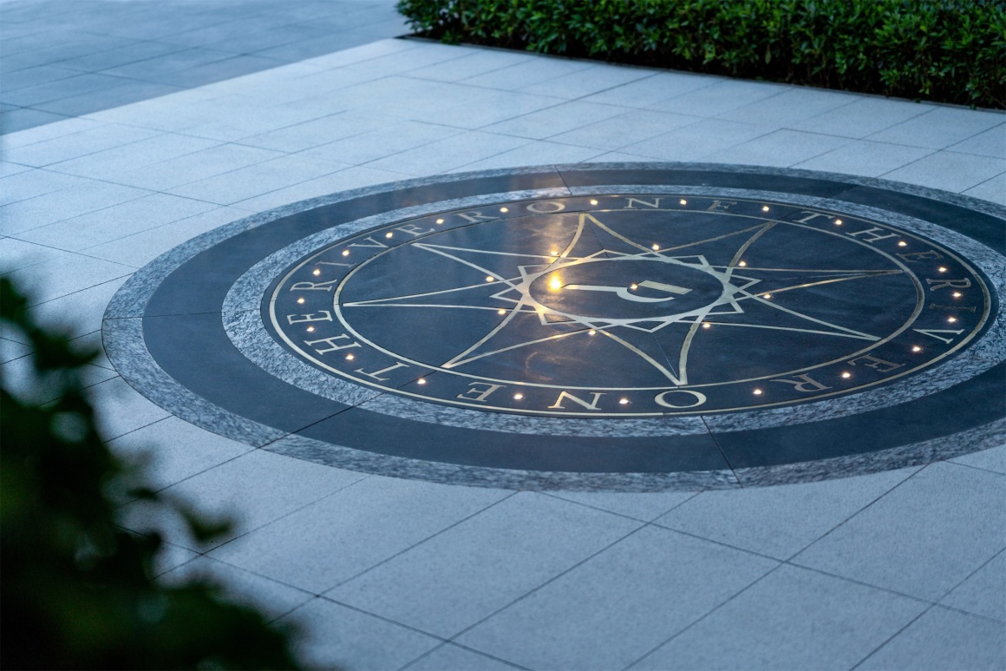


是现代装饰风格,但是没有过渡的装饰元素,曲线一气呵成,工艺也在线,就是图片看着入户景墙有点草率了–