本文由 metrostudio迈丘设计 授权mooool发表,欢迎转发,禁止以mooool编辑版本转载。
Thanks metrostudio for authorizing the publication of the project on mooool, Text description provided by metrostudio.
迈丘设计: 沱江之畔,甜城腹地。蝉鸣鸟语,细水潺潺。极简与科技,灵动与时尚,世茂璀璨悦府缔造内江当代艺术人居。项目位于四川省内江市,一个三线小城市,沱江穿城而过,是知名画家张大千先生的故乡。项目周边的场地环境,是一个典型的旧城区,城市风貌比较陈旧,建筑沿街排列,缺乏公共空间。
营销中心以其独创的建筑造型“M”和富有当代艺术气息的形象,将成为内江的新地标。景观设计则为项目创造更多的引爆点,吸引城市人群聚集,为前期项目造势和为后期商业增加附加值。科技互动+城市记忆+文化创新,以科技之力舞动城市记忆,以城市记忆呼唤地域文化,以文化脉络创新形象,璀璨心悦,魅力世茂。
Metrostudio: Tuojiang River, the hinterland of Tiancheng, is full of ecological nature. With minimalism and technology, flexibility and fashion, Shimao Cuican Yuefu will create Neijiang contemporary art residence.The project is located in Neijiang City, Sichuan Province, a small third tier city. Tuojiang River passes through the city and is the hometown of famous painter Zhang Daqian. The site environment around the project is a typical old urban area, with relatively old city style, buildings arranged along the street, and lack of public space.
With its original architectural modeling “M” and image full of contemporary art, the marketing center will become a new landmark of Neijiang. The landscape design will create more tipping points for the project, attract urban crowd to gather, build momentum for the early project and add value for the later business.The core of the design lies in the interaction of science and technology + urban memory + cultural innovation, dancing urban memory with the power of science and technology, calling regional culture with urban memory, innovating image with cultural context and displaying regional charm.
▼项目位置site
▼平面图plan
▼鸟瞰图aerial view
场地分为停车区、广场区、主入口区三个区域。样板房位于一层地面,但需从主入口上2F进入展厅再下电梯去1F参观,将来的实景样板房做为扩大样板区后一步呈现。
The site is divided into parking area, square area and main entrance area. The model room is located on the ground floor, but it needs to enter the exhibition hall from 2F on the main entrance and then go down the elevator to visit 1F. In the future, the real model room will be presented as the next step after the expansion of the model area.
▼实景reality
▼效果图render
▼实景reality
▼效果图render
科技&互动主题 Theme of Science and Technology Interaction
夜幕降临,华灯初上,展示中心则呈现出另外一番光景:数控水帘嵌入建筑,让建筑蒙上了一层高科技的面纱,绚烂、璀璨、夺目。通过水帘表达应时应景的内容,增加建筑的灵动,水帘跌落下来,使建筑与景观有了互动,吸引大量的人流参与其中,夏天可成为一个广场玩水的互动点。
When night falls and the lights begin to shine, the Exhibition Center presents another scene: the digital control water curtain is embedded in the building, so that the building is covered with a layer of high-tech veil, gorgeous, bright and dazzling. Through the water curtain to express the content of the scene, increase the flexibility of the building, the water curtain falls down, so that the building and the landscape have an interaction, attract a large number of people to participate in it, summer can become a square water interaction point.
▼实景reality
▼效果图render
潮汐水景tidal water view
潮汐水景与数控水帘的动静结合,表达出水景的形态。微坡变化的池底与深浅渐变的铺装形式体现沱江江滩的潮汐变化。涨潮,安静祥和的镜面水景映着建筑的光;退潮,你会惊喜的发现穿水而过的小径助你直达水的对面,潮汐之间都是景致。
Matching the tide water feature, the square pavement design also simulated the tide fluctuation trace, and made the gradual characteristic pavement. The dynamic and static combination of tide waterscape and numerical control water curtain expresses the form of waterscape. The change of the pool bottom and the gradual change of the depth reflect the tidal change of the Tuojiang River beach.
匹配潮汐水景,广场铺装设计也模拟潮水涨落痕迹,做了渐变的特色铺装。
At high tide, the quiet and peaceful mirror water view reflects the light of the building; at low tide, you will be surprised to find that the path through the water helps you directly to the opposite side of the water, and there are scenes between the tides.
悬挑空间cantilever space
到入口处,大台阶与建筑悬挑强大的气势映入眼帘。33级台阶与坐凳巧妙结合,拓宽了入口的延展面,也增加了广场的休憩空间。
At the entrance, the large steps and the powerful overhanging momentum of the building come into view. The combination of 33 steps and benches widens the extension of the entrance and increases the open space of the square.
The falling water on the right introduces the bright star light of the building.
▼效果图render
▼实景reality
右侧的跌水则将建筑的璀璨星光引入其中,如散落在场地中的智能体块,变幻成点点灯光、跌水、铺装,点亮璀璨悦府。
For example, the agent blocks scattered in the site change into little lights, falling water and pavement, lighting up the mansion.
城市广场city square
广场边的种植池与建筑也形成了呼应,低调微挑的形态如鱼跃水面。加宽的坐面上将泱泱沱水引入其中,通过不同的材料灯光呈现内江城市缩影, 形成一份独特的“城市记忆”。
The planting pool beside the square also echoes the building, with a low-key and slightly cantilevered shape like a fish leaping over the water. The widened sitting surface introduces the vast water into it, presents the miniature of Neijiang City through different materials and lights, and forms a unique “city memory”.
▼细节details
临时的停车场区域借用了商业建筑和商业街的空间,作为车行到达的第一个节点,停车场的入口是一组灵动的小悬挑logo造型,呼应整体设计语言。
The temporary parking area borrows the space of commercial buildings and commercial streets. As the first node of the car passing by, the entrance of the parking area is a group of clever small overhanging logo shapes, echoing the overall design language.
项目名称: 内江世茂璀璨悦府
完成年份: 2019年
项目面积: 4000 m²(展示区)50700 m²(大区)
项目地点: 四川省内江市
设计公司名称: Metrostudio 迈丘设计(景观)、日清设计(建筑设计)
公司网址: www.metrostudio.cn
联系邮箱: info@metrostudio.cn
主创设计师: 谭贡亮
设计团队: 苏波平、Marc、齐志娟、杨柳、郑素贞、徐春花、张娜、刘展平
客户/开发商: 世茂集团西部地区公司
摄影师: 林绿
Project Name: Neijiang Shimao bright Yuefu
Year of completion: 2019
Project area: 4000 m²(exhibition area) 50700 m² (large area)
Project location: Neijiang City, Sichuan Province
Name of design company: Metrostudio (landscape), Lacime architects (Architectural Design)
Website: www.metrostudio.cn
Contact email: info@metrostudio.cn
Chief designer: Tan Gongliang
Design team: Su Boping, Marc, Qi Zhijuan, Yang Liu, Zheng Suzhen, Xu Chunhua, Zhang Na, Liu Zhanping
Client / Developer: Shimao Group western region company
Photographer: Lv Lin
更多Read more about:Metrostudio 迈丘设计


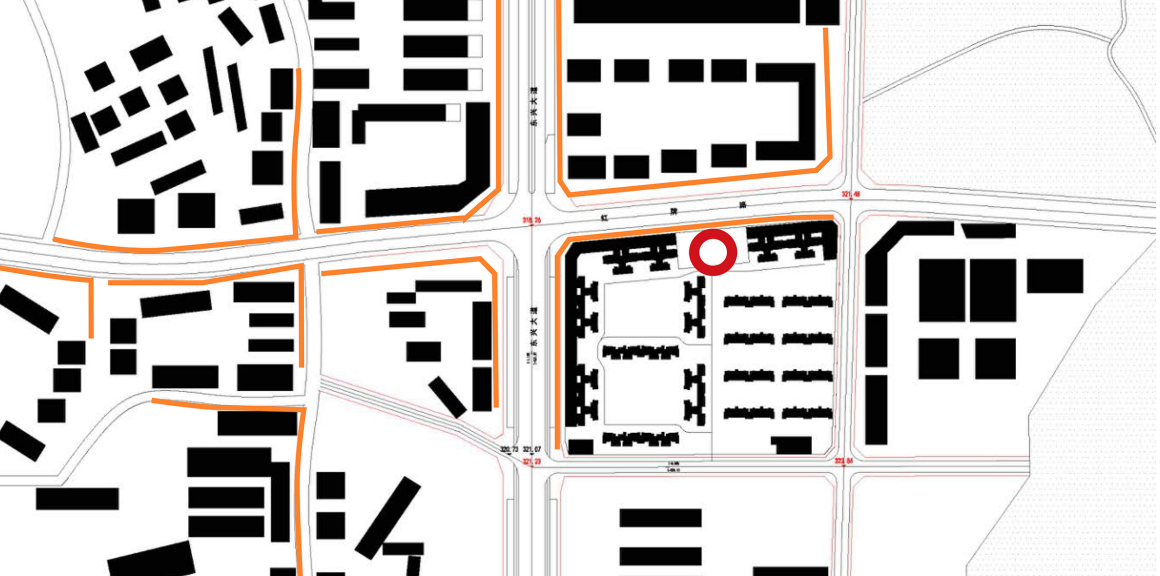
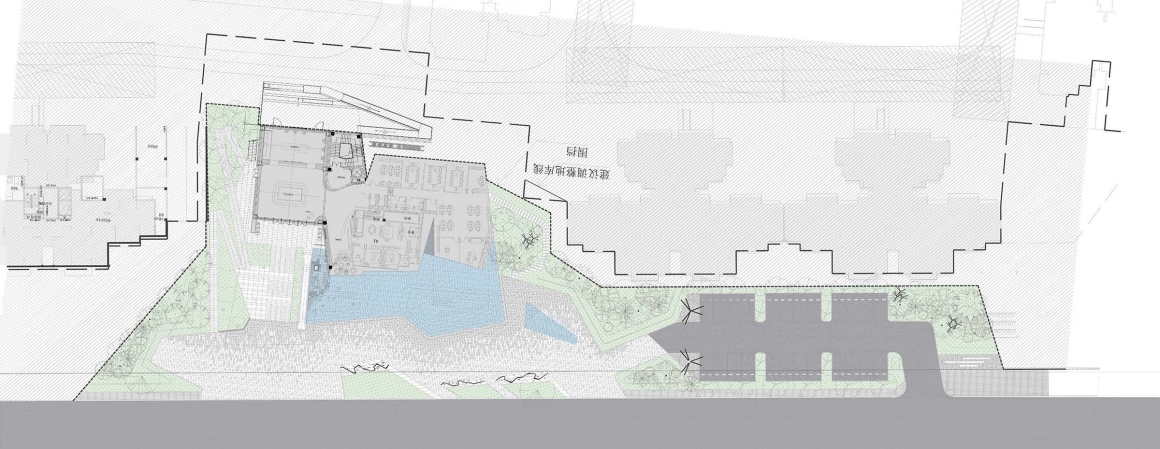
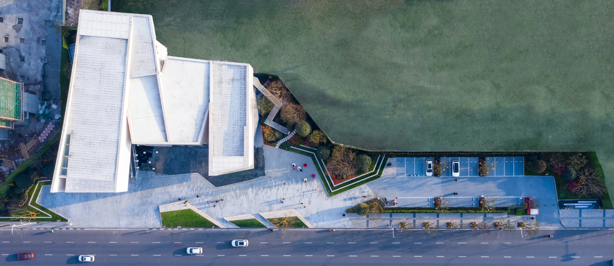
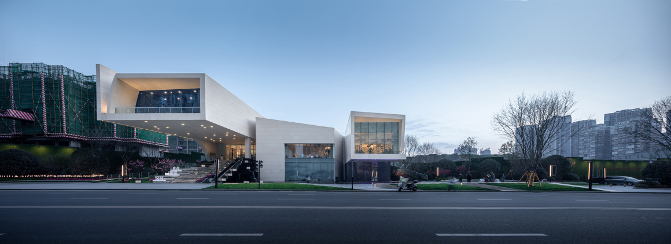
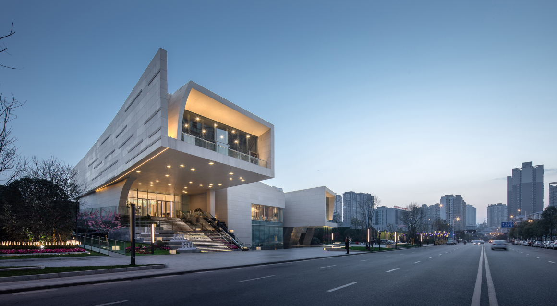
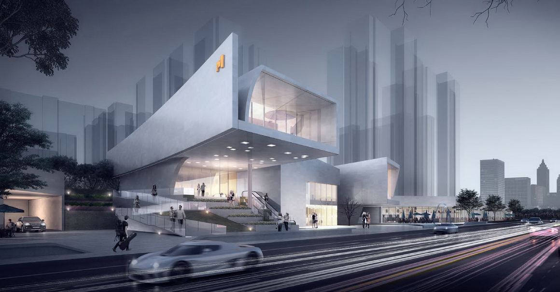
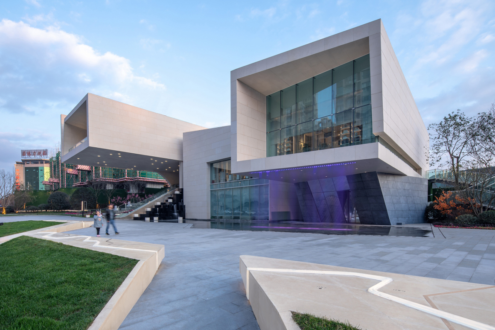
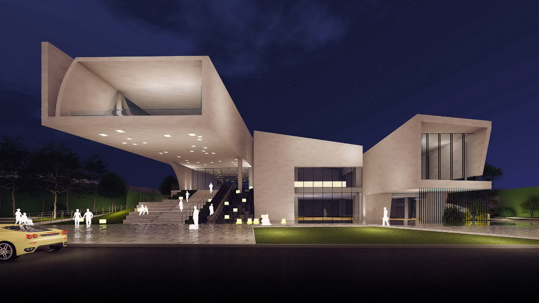

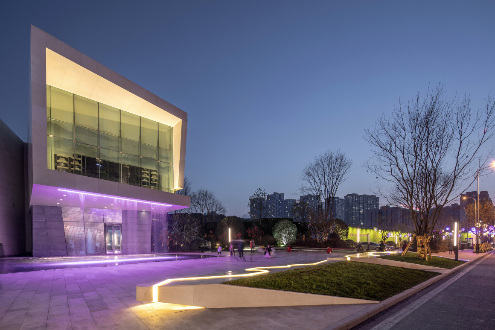
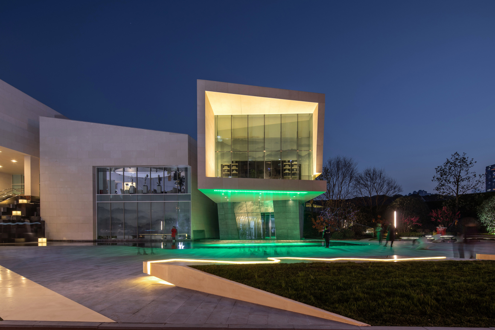
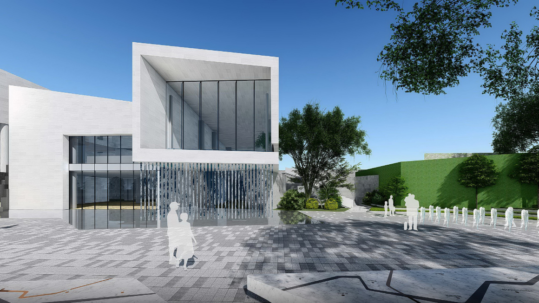
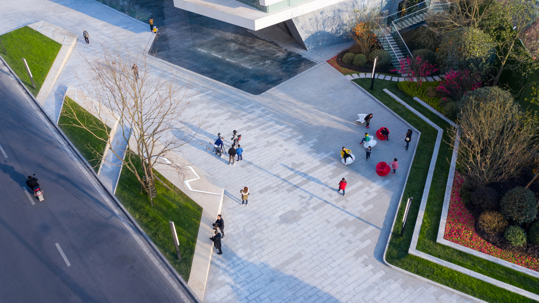
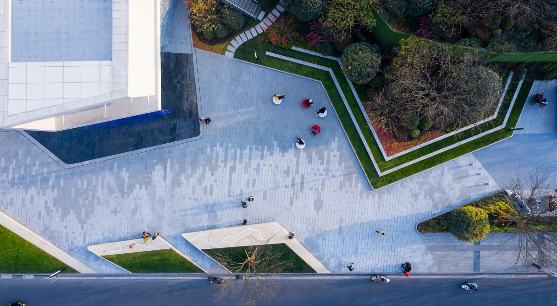

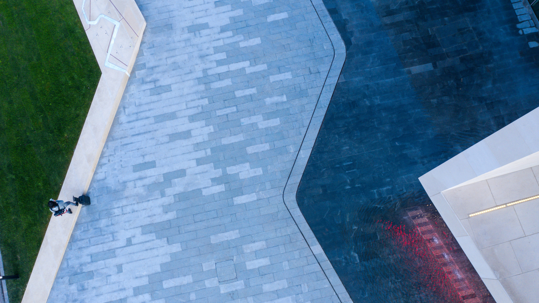
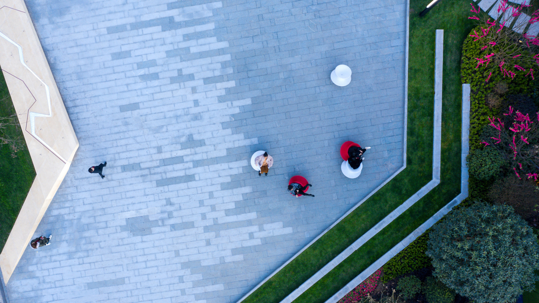
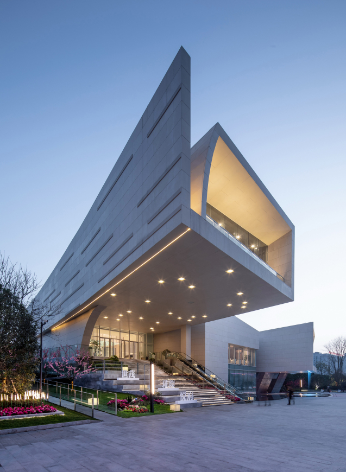
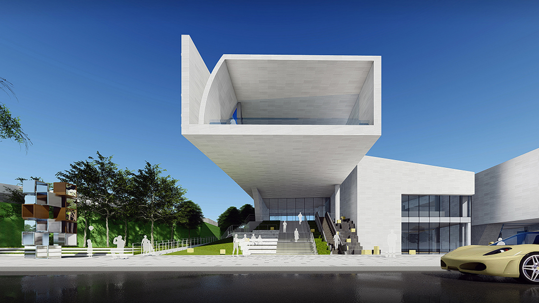
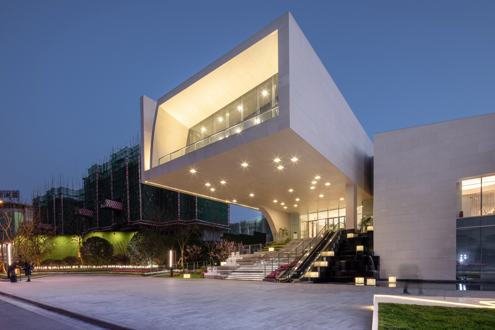
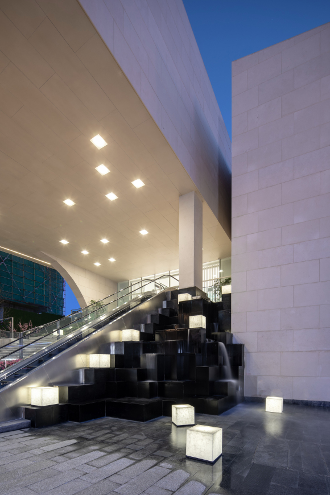
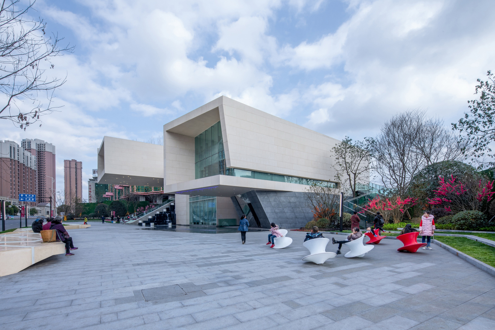
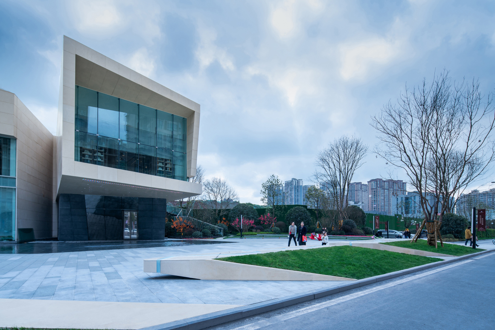
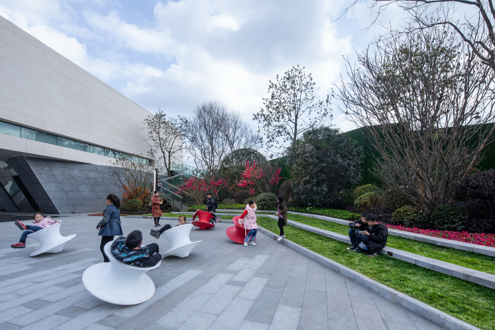

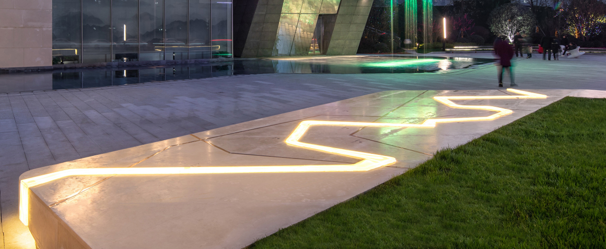
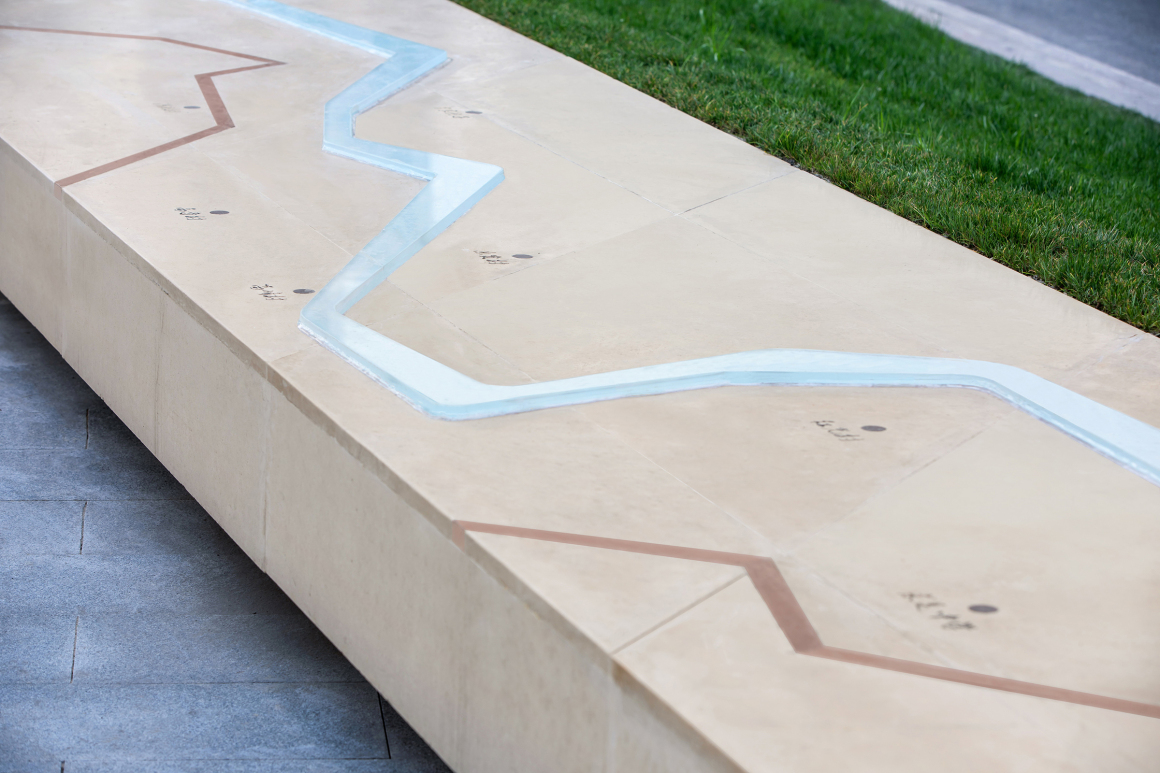
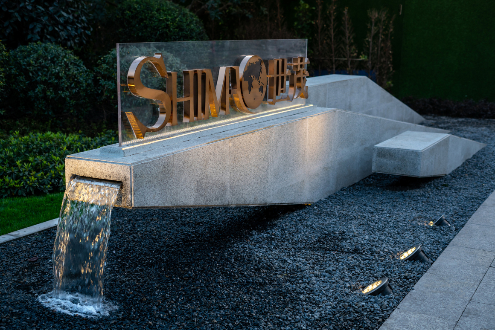


0 Comments