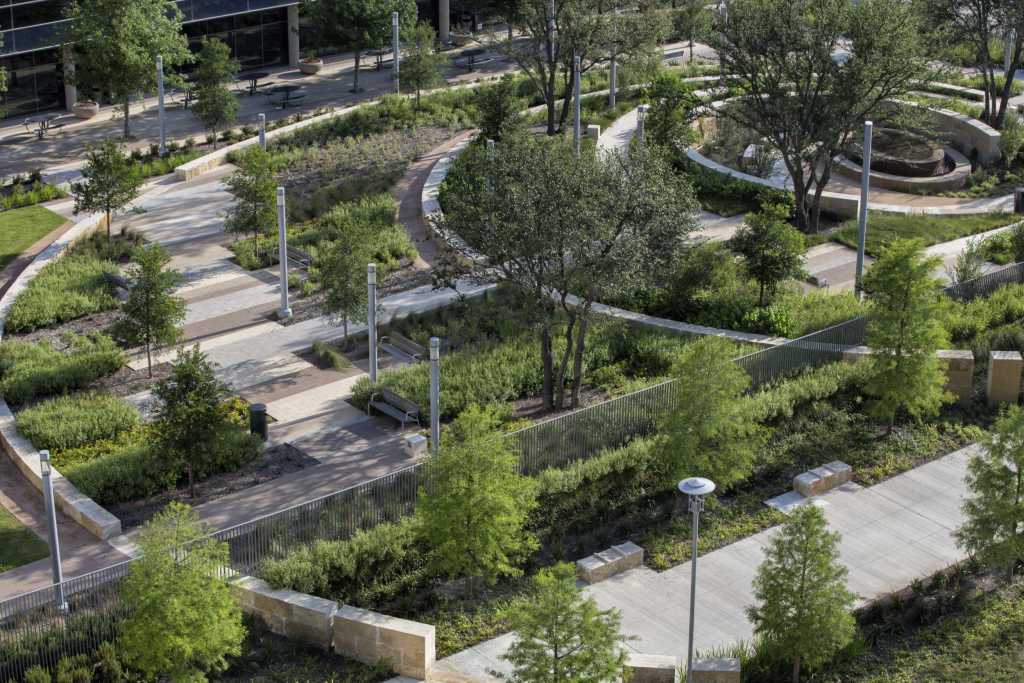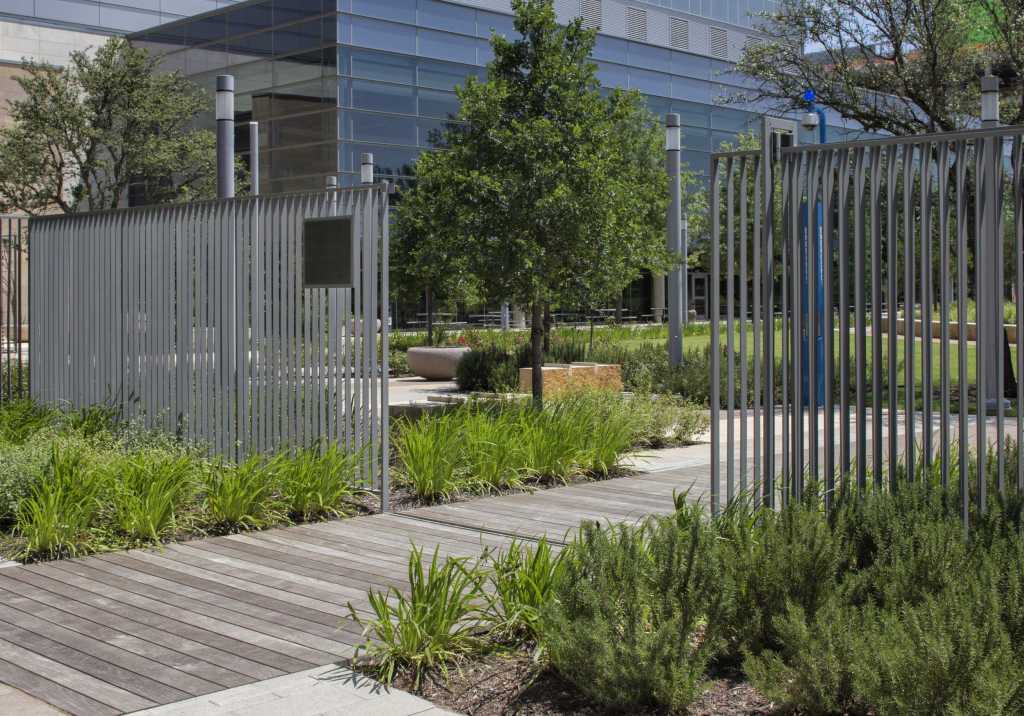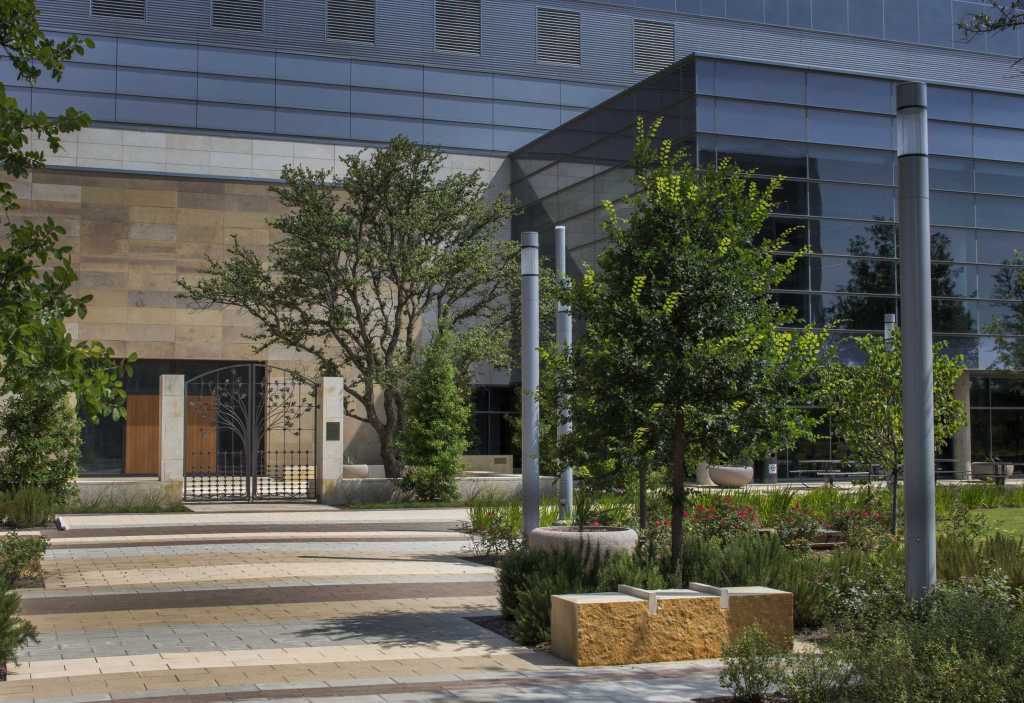Studio Outside: 利用德克萨斯州布莱克兰草原的生态系统和种植,设计团队创造了一个有弹性的景观,促进愈合并庆祝达拉斯生态区的美丽。
Studio Outside: Using the ecosystem and plantings of the Texas Blackland Prairie, the design team created a resilient landscape that promotes healing and celebrates the beauty of Dallas’ ecoregion.
Parkland景观的中心是占地2英亩的健康公园,欢迎游客前往主入口。在健康公园内部,原生石头的螺旋形路径与在现场其他地方发现的正交几何形状形成鲜明对比,并将行人带到螺旋核心处的孤独之地。在那里,他们遇到了反映周围景观的满溢水景的舒缓声音。
At the heart of Parkland’s landscape is the 2-acre Wellness Park that welcomes visitors to the main entrance. Inside the Wellness Park, a spiral path of native stone contrasts the orthogonal geometry found elsewhere on site and takes pedestrians on a journey to a place of solitude at the spiral’s core. There, they encounter the soothing sounds of a brimming water feature that mirrors the surrounding landscape.
野花,原生草和其他健壮的植物组成医院场地,为病人,游客和医院员工提供一个郁郁葱葱,安静的环境。景观建筑师为医院和地区创造了一个标志性的环境。随着LEEDGold®认证,Parkland荣获STAR North Texas和North Texas公司回收协会颁发的杰出Greenscape项目奖。
Wildflowers, native grasses and other robust plants compose the hospital grounds and offer patients, visitors and hospital employees a lush and tranquil environment. The landscape architects created an iconic setting for the hospital and region. Along with its LEED Gold® certification, Parkland received the Distinguished Greenscape Project of the Year award from the STAR North Texas and the North Texas Corporate Recycling Association.
随着医院的新位置,它靠近附近的DART站为人们提供了到医院的无障碍路线。同时,景观的公共开放空间培育友善和互动,并为人们放松提供舒适的场所。健康路径,医院的自然步道系统,以及员工花园,教堂花园和其他室外空间,有机地建立了一个强大的东西向框架,连接整个校园。
With the hospital’s new location, its proximity to the nearby DART station gives people an accessible rout to the hospital. Meanwhile, the landscape’s public open spaces nurture friendliness and interaction and provide comfortable places for people to unwind. The Wellness Trail, the hospital’s natural trail system, along with an employee garden, a chapel garden and other outdoor spaces, organically establish a strong east-to-west framework that connects the entire campus.
地点: 德克萨斯州达拉斯
规模:总体规划: 65亩;一期建设: 30亩
完成年份: 2015年
委托人: 帕克兰医院
合作伙伴: 梅萨设计集团/工作室
摄影师: 阿伦·肯尼迪
奖项: 德克萨斯友邦保险公司LEED Gold;2016德州阿斯拉荣誉奖
LOCATION:Dallas, Texas
SIZE:Master Planning: 65 acres; Phase 1 Construction: 30 acres
YEAR COMPLETE:2015
CLIENT:Parkland Hospital
PARTNERS:MESA Design Group / Studio Outside
PHOTOGRAPHER:Arlen Kennedy
AWARDS:Texas AIA LEED Gold; 2016 Texas ASLA Honor Award
更多: Studio Outside














0 Comments