本文由 荷于景观 授权mooool发表,欢迎转发,禁止以mooool编辑版本转载。
Thanks WATERLILY for authorizing the publication of the project on mooool, Text description provided by WATERLILY.
荷于景观:这里是淮上明珠 —— 蚌埠,一个源于“淮河文化”的淮上明珠城。在城市中注入花园地气息,给住户一个心灵的栖息之所。在这样一个文化底蕴丰富的城市,在考虑中南蚌埠江山府示范区设计的时候,我们希望所展示的不只是文化的符号,或是昙花一现的临时示范区。我们希望在示范区阶段就能所见即所得的实景,展示未来的生活方式。设计提取双墩刻划符号中的弧形纹、回形纹,以画卷为设计蓝本,演绎一处气势磅礴的“千里江山图”,融合《千里江山图》的空间营造,衍生成设计语言 “山形水纹”, 以此为空间组织结构。以“锦绣千里,江山如画”为设计主题,一条曲溪水脉串联六重景观,融入历史文化与现代元素营造一个“可游可居”场所,描绘了一副气势磅礴,又充满生活的山水画卷。
WATERLILY Design Studio: Here is the Pearl of Huai Shang, a Huai Shang Pearl City from the “Huaihe Culture”, which represents the ideal fashion lifestyle. It injecting earthy atmosphere into the city, giving the residents a spiritual habitat. Longzi Lake, as the regional symbol, context, and the symbol of the condensed city, is the highest living habitat of human habitation. It can be described as “the beautiful hidden lake”. The design extracts the curved lines and the back-shaped lines in the double-dock scribing symbols, and draws a picture of the scrolls as a design blueprint. It interprets a magnificent “Million Mile Rivers and Mountains” and integrates the space creation of “Thousand Miles of Rivers and Mountains” into a design language. “mountain-shaped water pattern”, which is used as a spatial organization structure. Designed with the theme of “Jinxiu Qianli, Jiangshan picturesque”, a windy creek vein cascades six landscapes, blending historical culture and modern elements to create a “a place to travel and live”, The vast rivers and winding mountain roads constitute a magnificent and life-like painting.
文化提取 CULTRAL EXTRACT
蚌埠地区拥有璀璨的古代文明,留下了众多让后世传颂的故事。西光的旧石器划破了淮河流域的蒙昧,双墩刻划符号氤氲着中华文字的曙光。其中几何符号有弧线、回形纹等。
The area has an ancient civilization. It left a lot of stories to tell the story of future generations.
设计布局 Design strategy
以径拟水,将绿岛比拟高山,提取场地历史文化的精华,注入现代生活之中,空间将展示江河纵横、湖港交织的岁月印象,将历史的繁盛与现代的极简完美融合。
Comparing roads to water, the green island is compared with the high mountains. We extracting the essence of the historical culture of the site and injecting it into modern life.
设计内容 Design contents
一米菜园,邻里花房——给邻里创造一个被自然环绕的氛围,享阳光,闻花香,听一草一木诉说恬静与优雅。从长廊窄道到开敞空间的景观层次变化,打造出循序渐进的山水空间和禀赋意境的归家途径。
Create a natural surround atmosphere for the neighborhood, enjoy the sun, smell the flowers, listen to the grass and wood. From the narrow corridor of the promenade to the open space, we will create a step-by-step approach to the landscape and the endowment of the mood.
▼一米菜园平面图 The mini garden plan
我们提供了一个邻里共享及交流的空间,这里有阳光花房,花艺操作,生态水池,互动取水浇灌装置,专属的菜园以及户外木平台与休闲软装的布置。孩子们在这里感受大自然,大人们在休憩区就近看护,寓教于乐。不同的家庭结构,都可以在这个小空间里找到各自的生活乐趣,在这个安静的空间里,闻花香,感受雨水,体验阳光和天空。何时我也静守一间花房?像梭罗守着瓦尔登湖,像陶渊明“采菊东篱下,悠然见南山”,像苏东坡“一蓑烟雨任平生”的洒脱。也可以像塔莎奶奶一样,清晨在院子里摆弄花草,午后在藤架下小憩一会儿,听听美妙的鸟叫……
We provide a space for sharing and communication between the neighborhood. There are sunny flower houses, floral operations, ecological pools, interactive watering devices, exclusive vegetable gardens and outdoor wood platforms and casual soft furnishings.The children feel the nature here, and the adults are close to the nursing area in the Hume area. Different family structures can find their own life in this small space. In this quiet space, they can smell the flowers, feel the rain, experience the sun and the sky. When do I also keep a flower house? Like Thoreau guarding Walden Lake, like Tao Yuanming, “Let’s see the South Mountain under the Chrysanthemum,” like Su Dongpo’s “a glimpse of the rain and rain”. You can also play with flowers in the yard in the morning like Tasha Grandma, and take a nap in the afternoon under the cane to listen to the wonderful birds.
▼邻里花房实景图 Flower house site photo
▼邻里花房平面图 Flower house plan
▼邻里花房模块解析 Flower house analysis
以极简、现代、纯白色玻璃房子的设计语言,形成轻盈、简约的体量,屋顶挑出的格栅增添丰富变幻的光影效果,并为室外休息座椅提供空间界定。
With a minimalist, modern, pure white glass house, the light and simple volume is formed. The grille picked up by the roof adds rich and varied light and shadow effects, and provides space definition for the outdoor rest seat.
一米菜园融入四季植物学堂、亲子果园及雨水花园等其他功能区设计,在场地上可以重叠穿插。复合的功能组合,让一米菜园不仅吸引田园爱好者,更成为社区内一个活跃、富有自然和生活气息的小型社交驿站。
The one-meter vegetable garden is designed to be integrated into other functional areas such as the Four Seasons Botanical Garden, Parent-child Orchard and Rainwater Garden, and can be overlapped and interspersed on the site. The combination of functions makes the one-meter vegetable garden not only attract pastoral enthusiasts, but also become an active, natural and life-like small social station in the community.
▼模块解析 Analysis
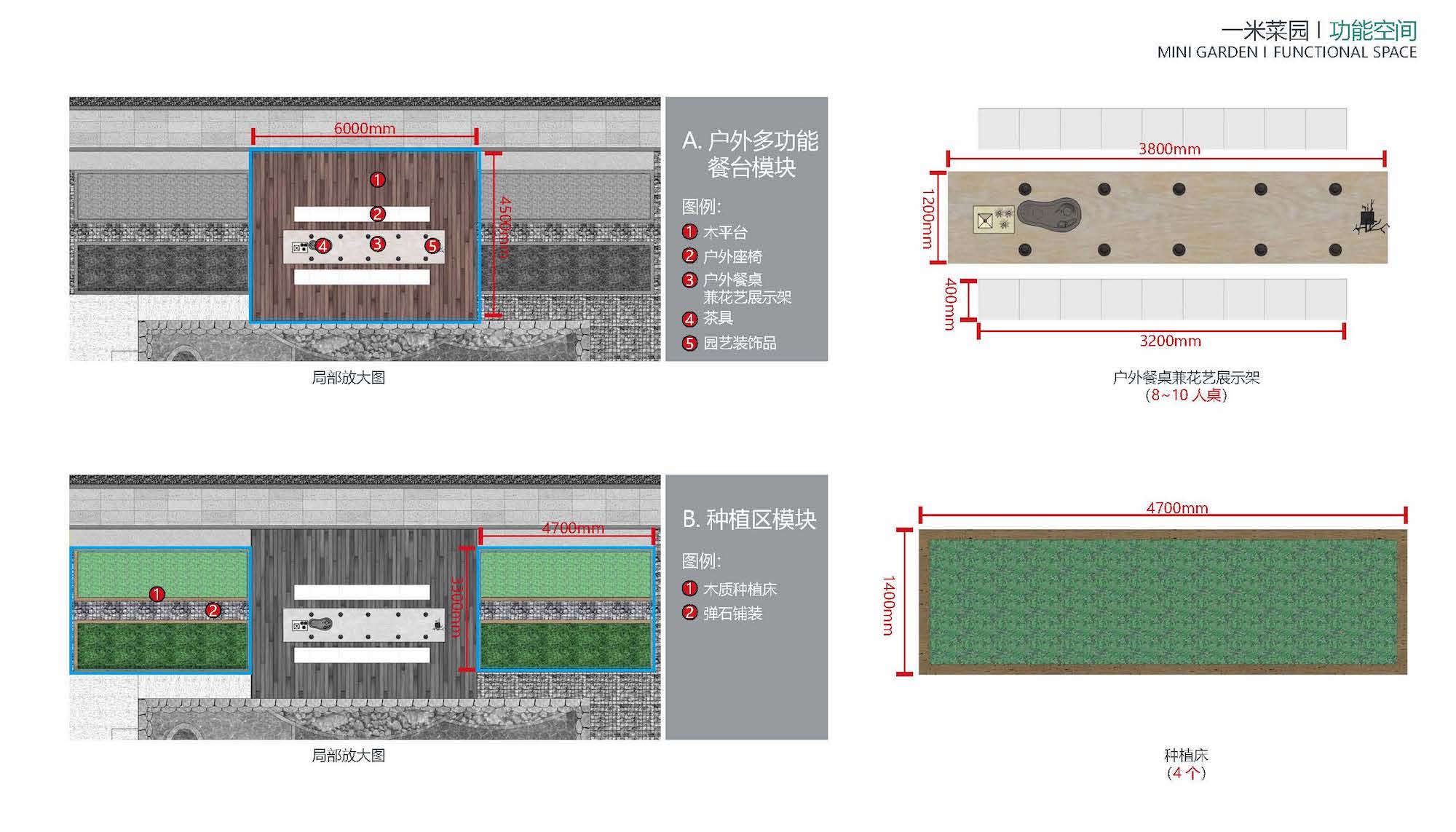
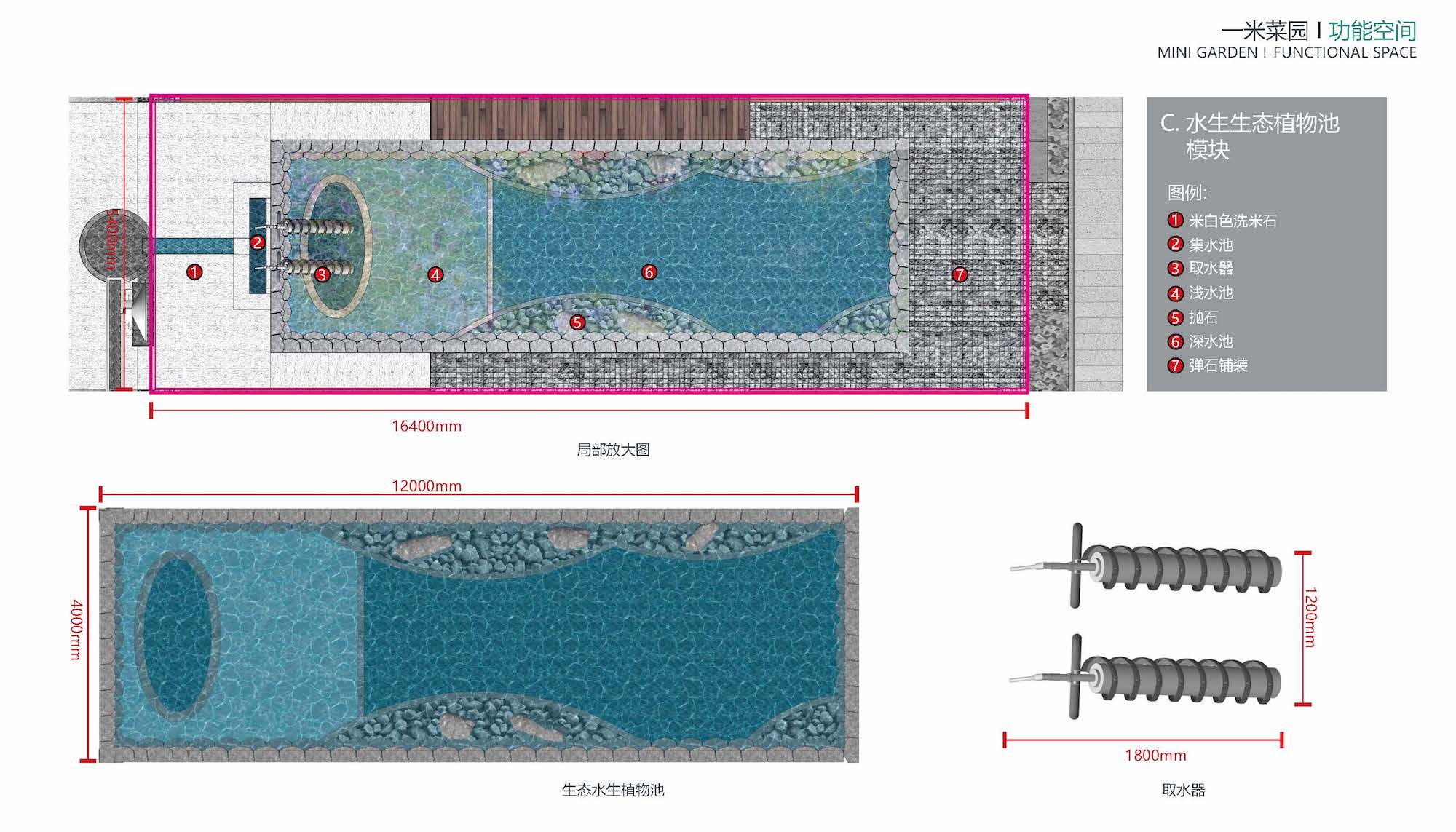
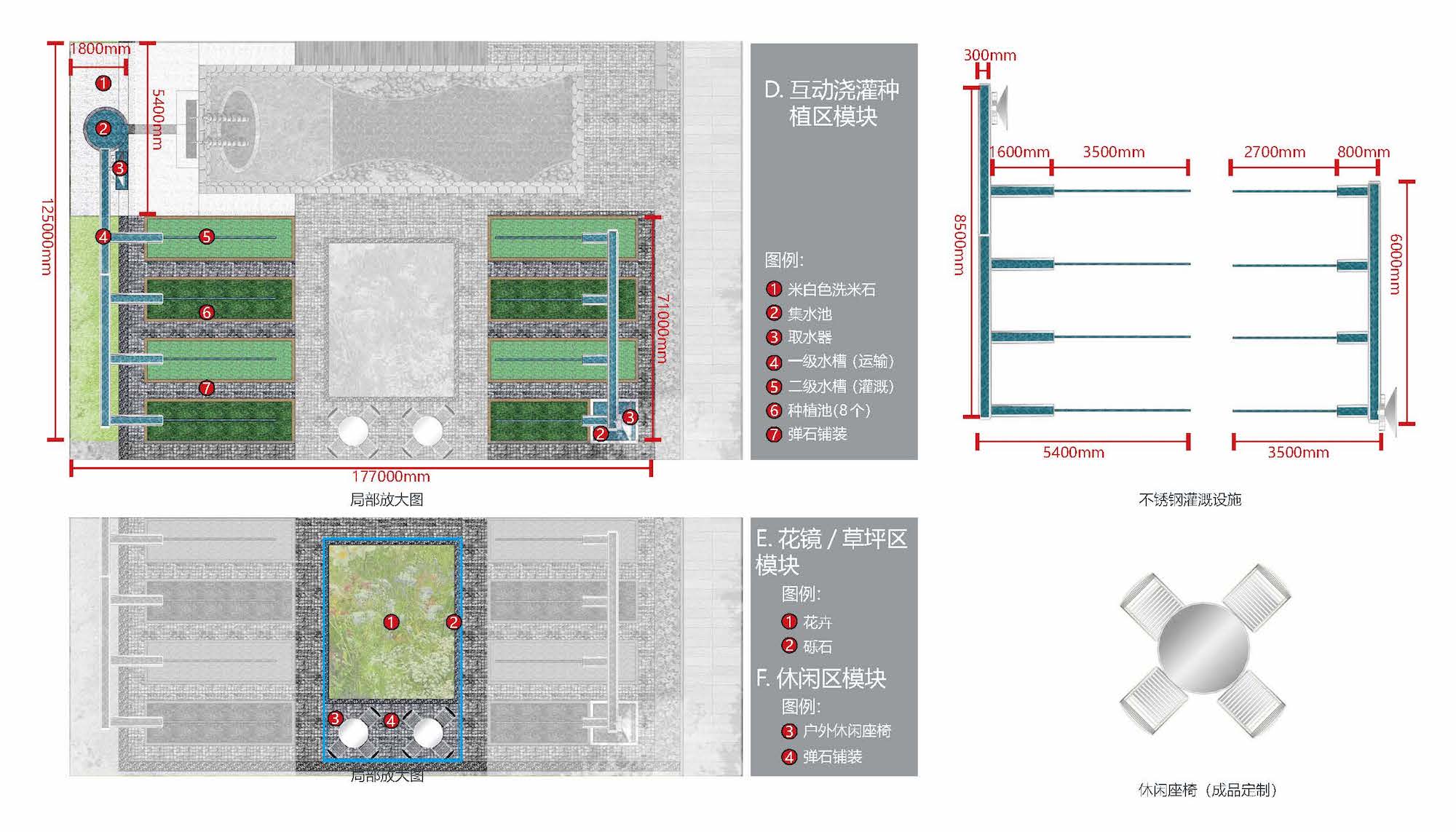
功能模块 Program
主要以原生态的木质材质和现代化的不锈钢材质为设计元素,达到现代和传统的碰撞。
The design elements are mainly original wood material and modern stainless steel material to achieve the collision of modern and traditional.
▼实景图——取水器原理 SITE PHOTO – Water machine principle
▼GIF
如在画中游,在水一方的静雅,步调缓缓,格栅相称,静水相依;通过景墙与植物的虚实结合将空间分割, 让建筑与自然在相互的界定中融会贯通,形成一个可以相互渗透的空间长廊。
the space is divided by the combination of the wall and the plant, so that the building and nature can be integrated in each other to form a mutual penetration.
▼后场水庭 The backcourt water yard
前场空间 The front space
前场空间为市政代建公园,以一条蜿蜒的水景,将迎宾广场,花境花园,疏林草坪和城市客厅有序的组织在一起。
The front space is a municipal park, with a meandering water feature, the arrival square, the beautiful garden, the sparse forest lawn and the urban living room are organized in an orderly manner.
▼景观前场 The front space
通过行云流水般的景观种植和门头串联起整个构建一个连续的展示界面,一气呵成,锦绣千里,江山如画。
Through the flowery landscape planting and the door head connected the whole construction of a continuous display interface, one seamless, splendid, picturesque.
后记 Design detail
王国维在《人间词话》中道出了人生的三种境界:立、守、得;一个好的项目从设计到落成的过程亦大致如此吧。非常感谢甲、乙、施工多方的努力,将设计师脑海中的景象以及场地的特质从整体到细节极致的体现出来。
Wang Guowei explains the three realms of life in the “Human Words”: standing, observing, and getting; the process of designing a good project is also roughly the same. We are very grateful to the efforts of clients and construction parties to reflect the vision of the designer’s mind and the characteristics of the venue from the whole to the details.
▼极致的细节 Details
项目名称:中南蚌埠江山府
建筑设计:水石建筑设计
景观设计:荷于景观设计咨询(上海)有限公司
项目地点:安徽蚌埠
用地面积:7165 ㎡
操盘团队:封娜 马智勇 郭玉 孙思思
设计总监:程刚
方案设计: 程刚 王辉 盛赛峰 茹雅丽 范玉娟 任雪雪 邱乾元 林抒晓,叶紫君
后期设计总监:林小珊
扩初及施工图设计:郭瀚泽 夏陈成 李青 郁美 李敏
摄影团队:直译摄影,程刚,邱乾元
Project name: NOBILITY MANSION
Architectural design: Shuishi architectural design
Landscape design: Waterlily design studio
Project location: Bengbu, Anhui
Site area: 7165 ㎡
Consultants: Feng Na, Ma Zhiyong, Guo Yu, Shun Sisi
Design director: Cheng Gang
Project design: Cheng Gang, Wang Hui, Sheng Saifeng, Ru Yali, Fan Yujuan, Ren Xuexue, Qiu Qianyuan, Lin Shuxiao, Ye Zijun
The later part of design director: Lin Xiaoshan
Development and construction design: Guo Hanze, Xia Chencheng, Li Qing, Yu mei, Li Min
Photography team: Zhiyi Photography, Cheng Gang, Qiu Qianyuan
项目中的材料运用 Application of plants and materials in this project
更多 Read more about:荷于景观 Waterlily


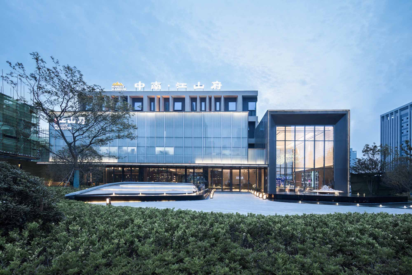


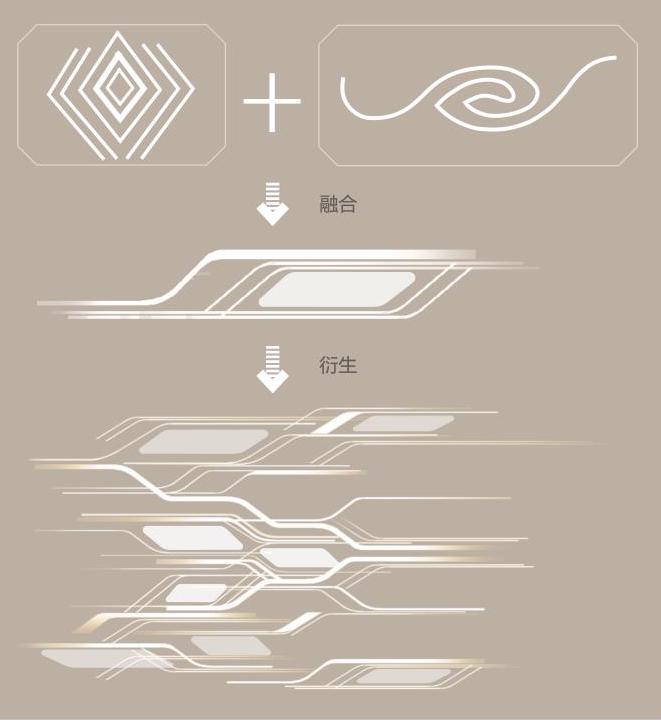

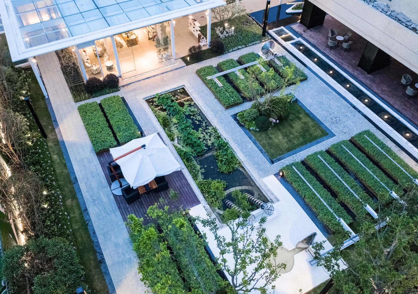
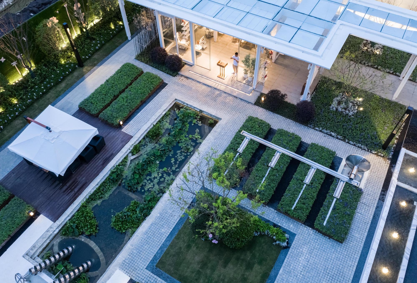
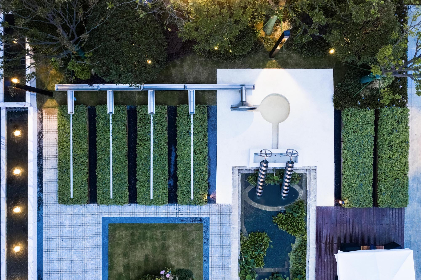
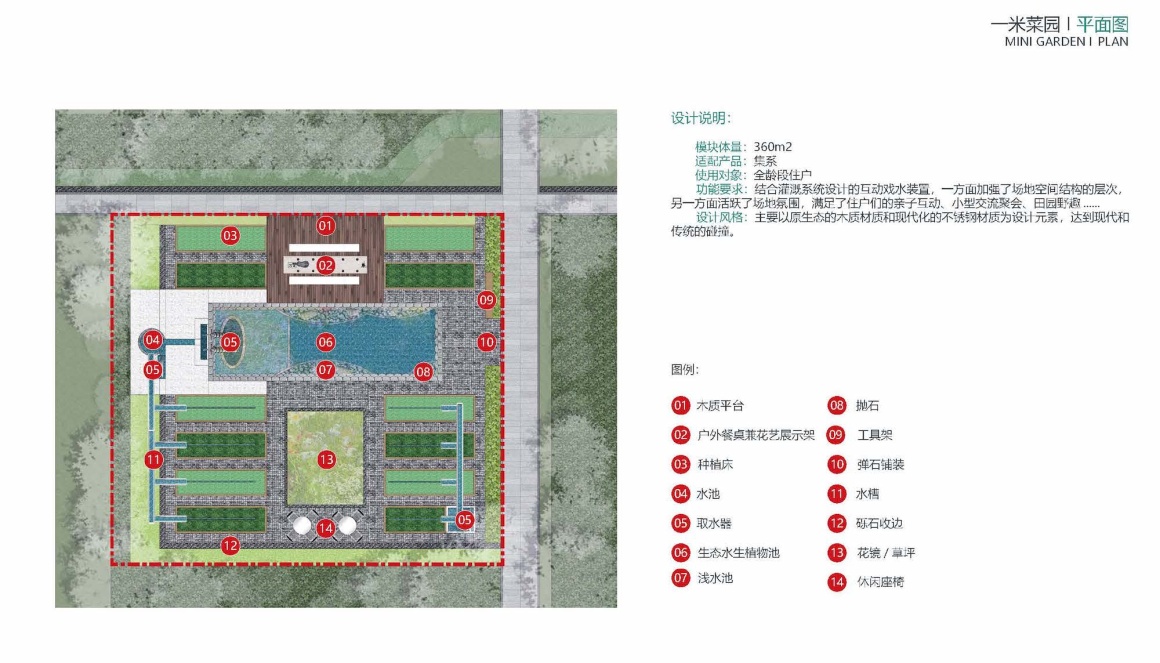
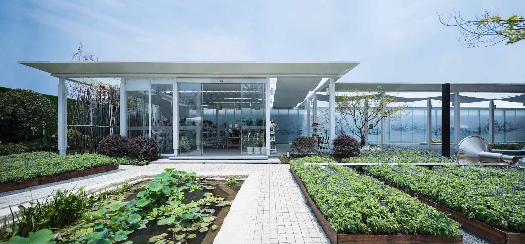

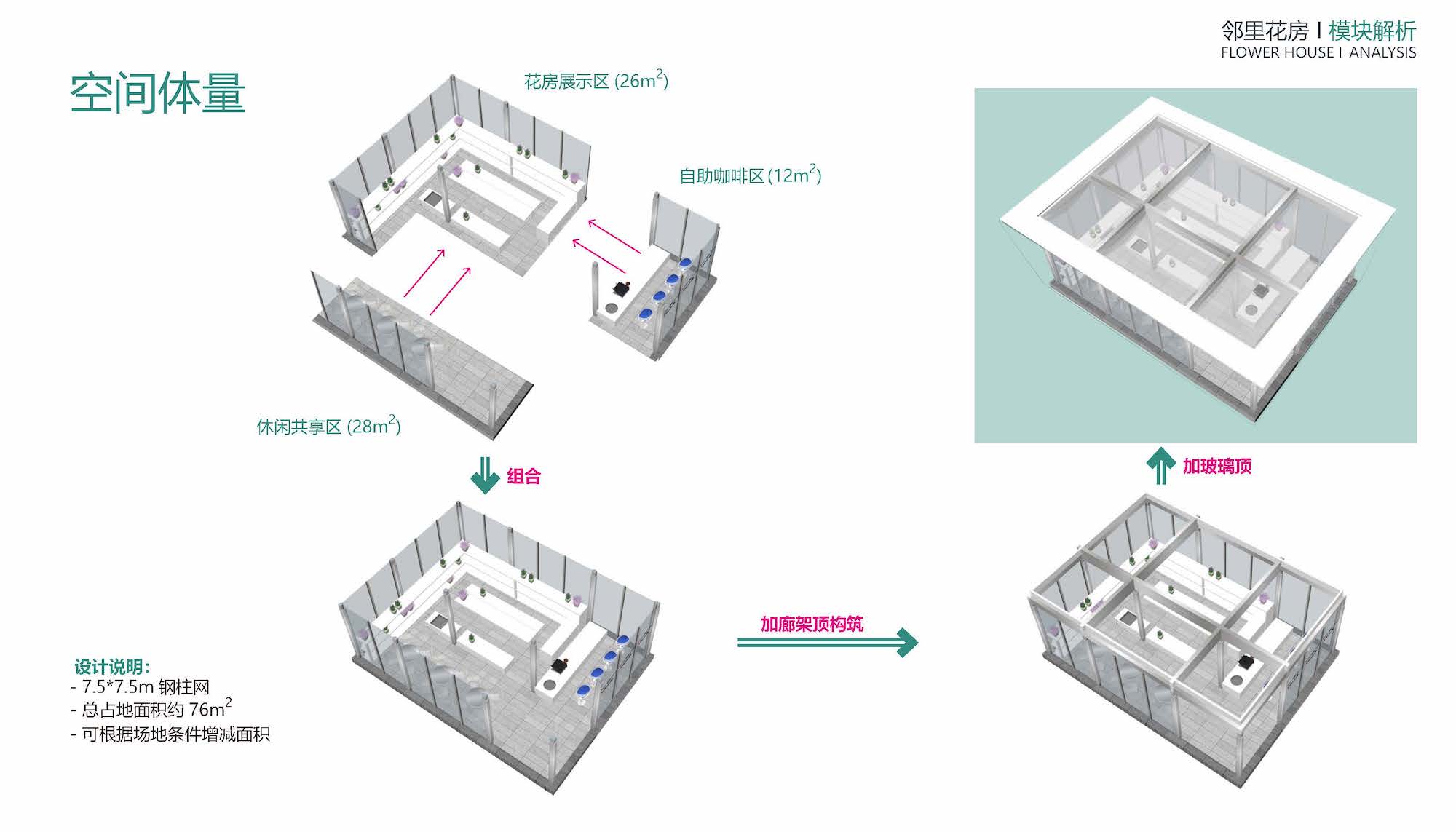
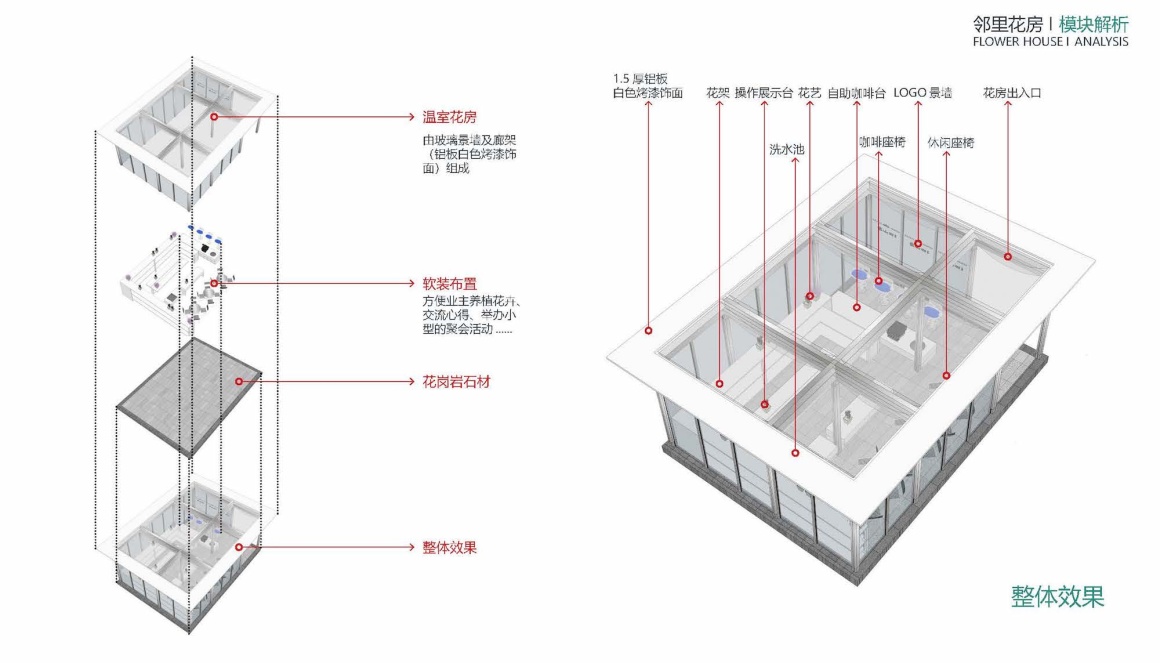
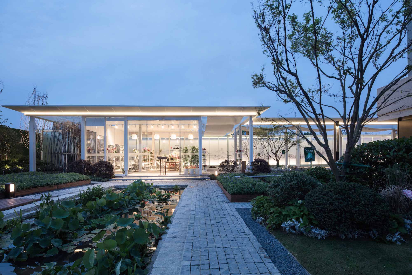
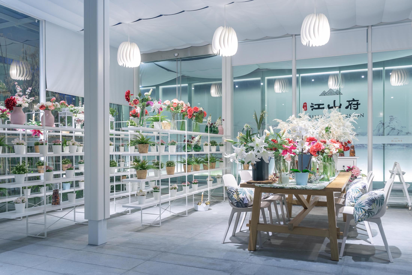
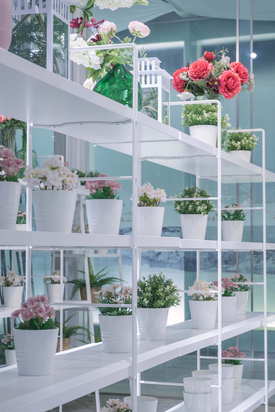

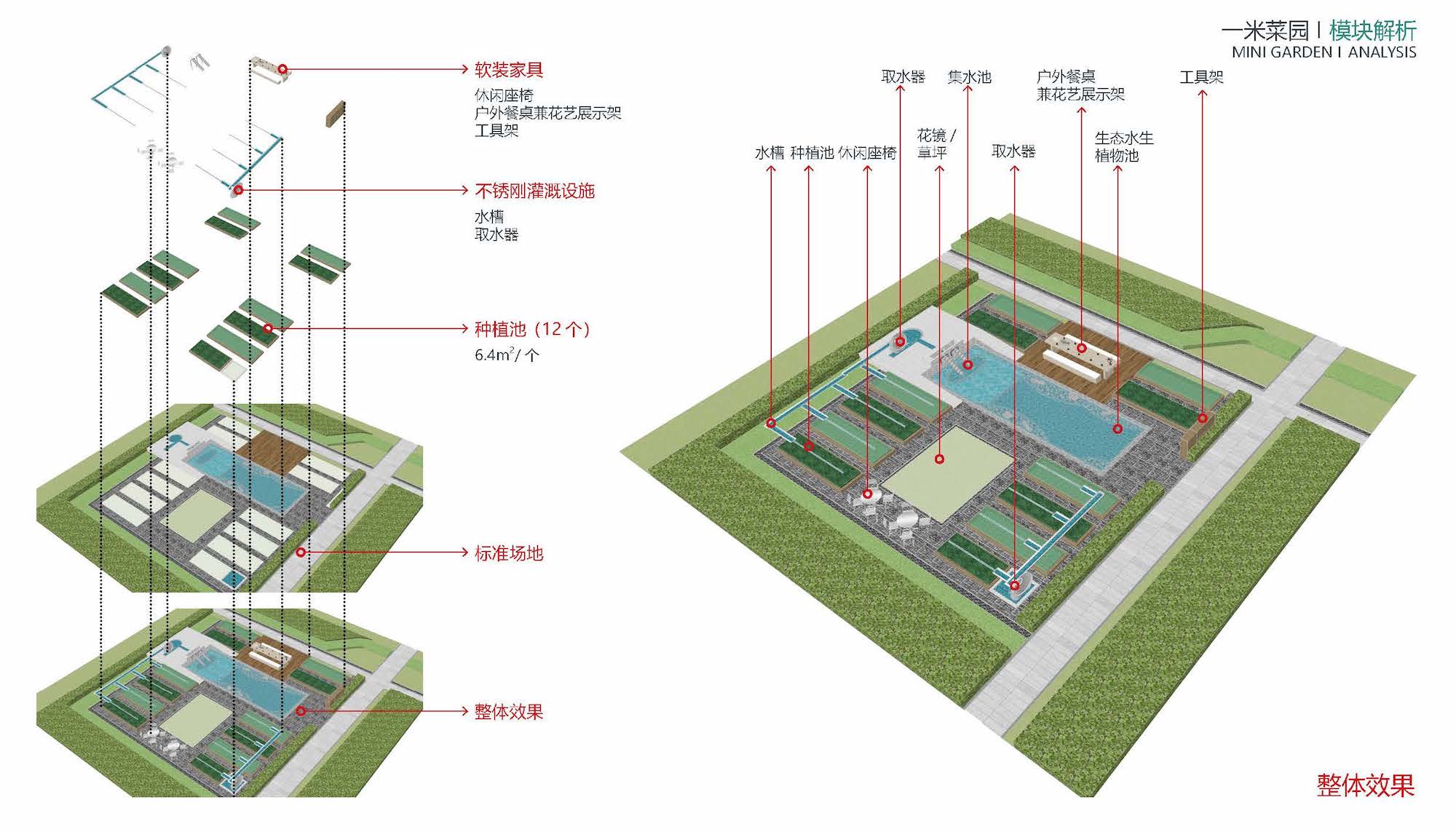
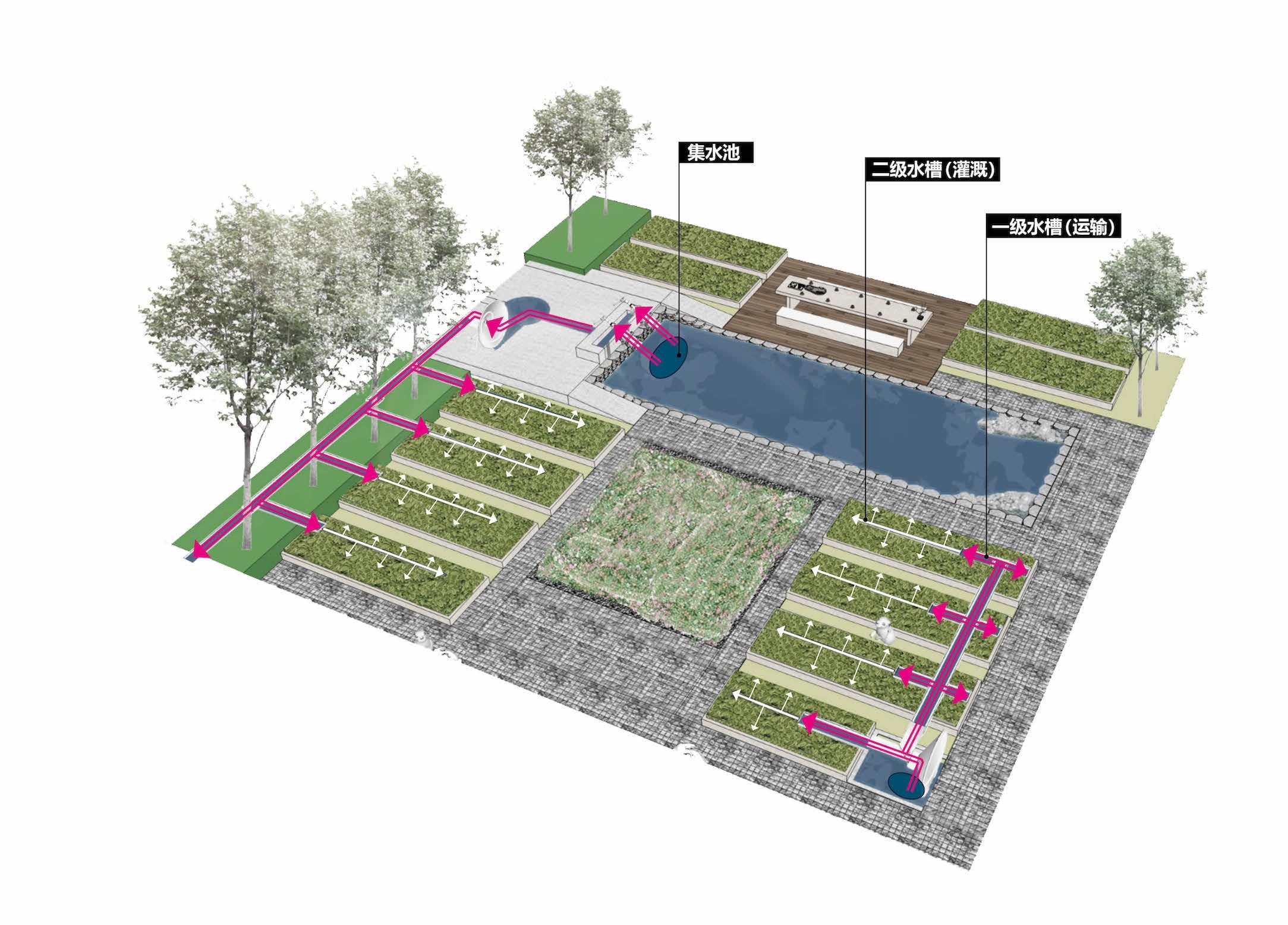
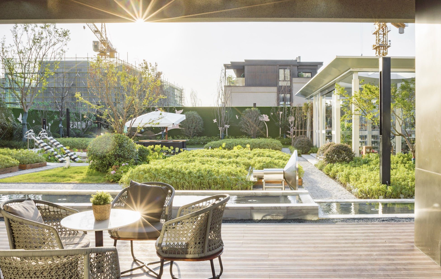
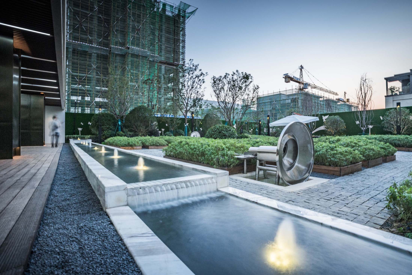
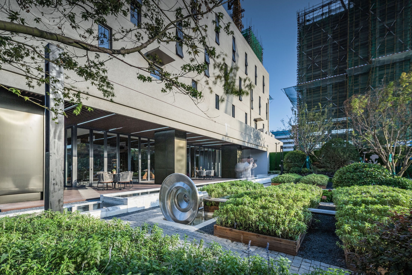
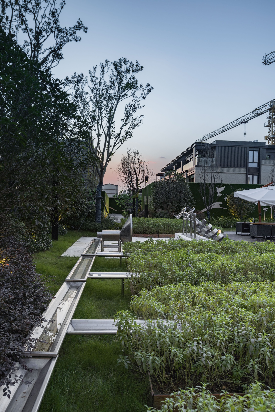
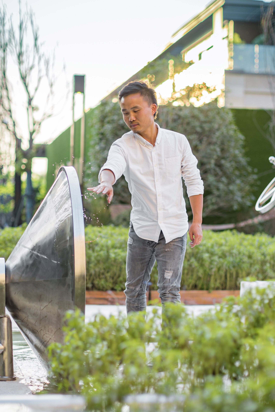
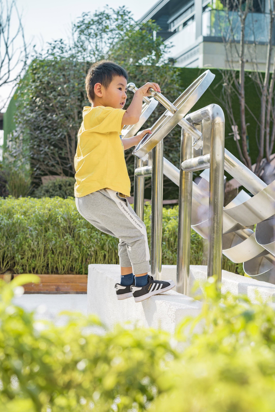

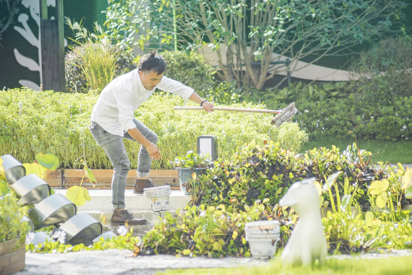
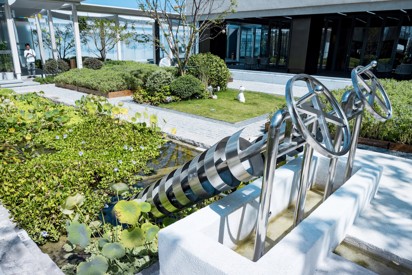
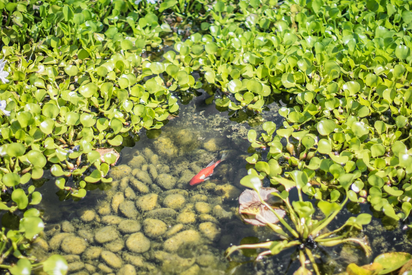
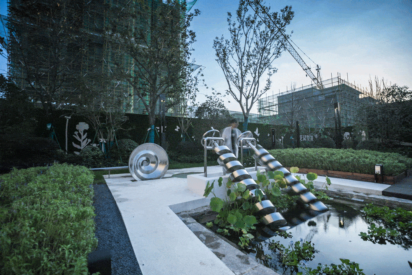
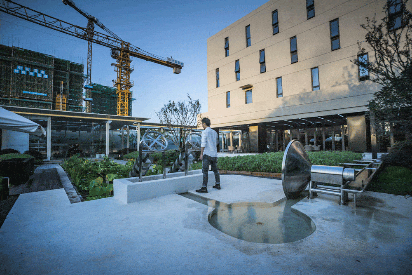
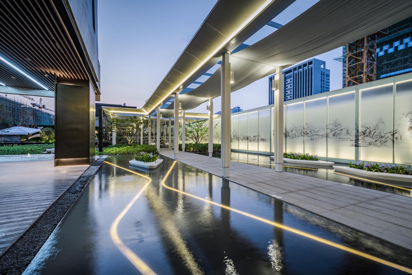
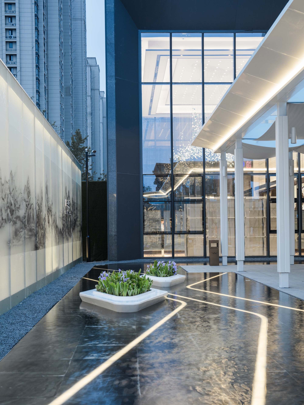
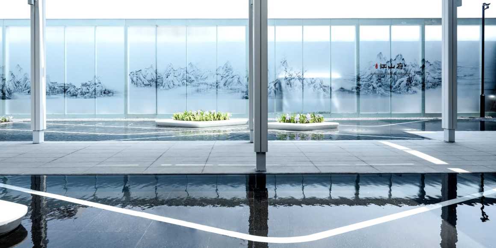
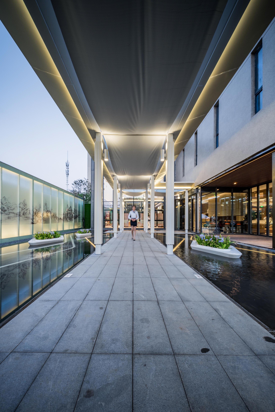
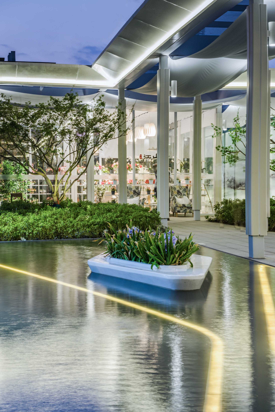
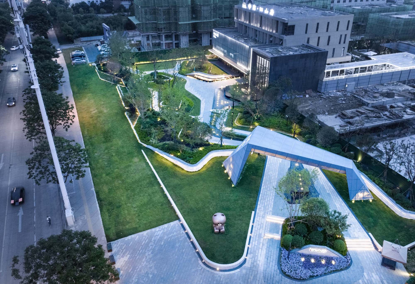

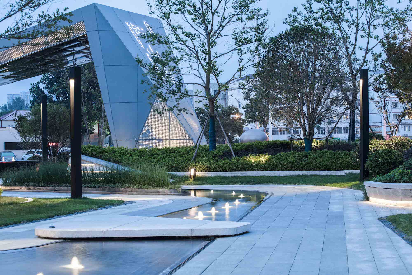


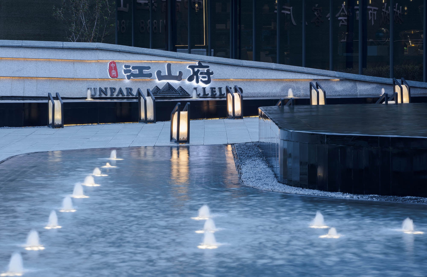

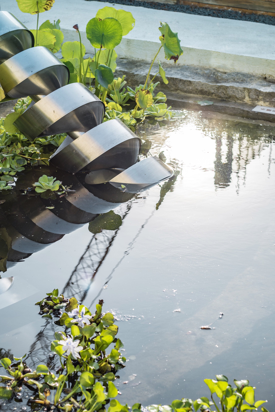


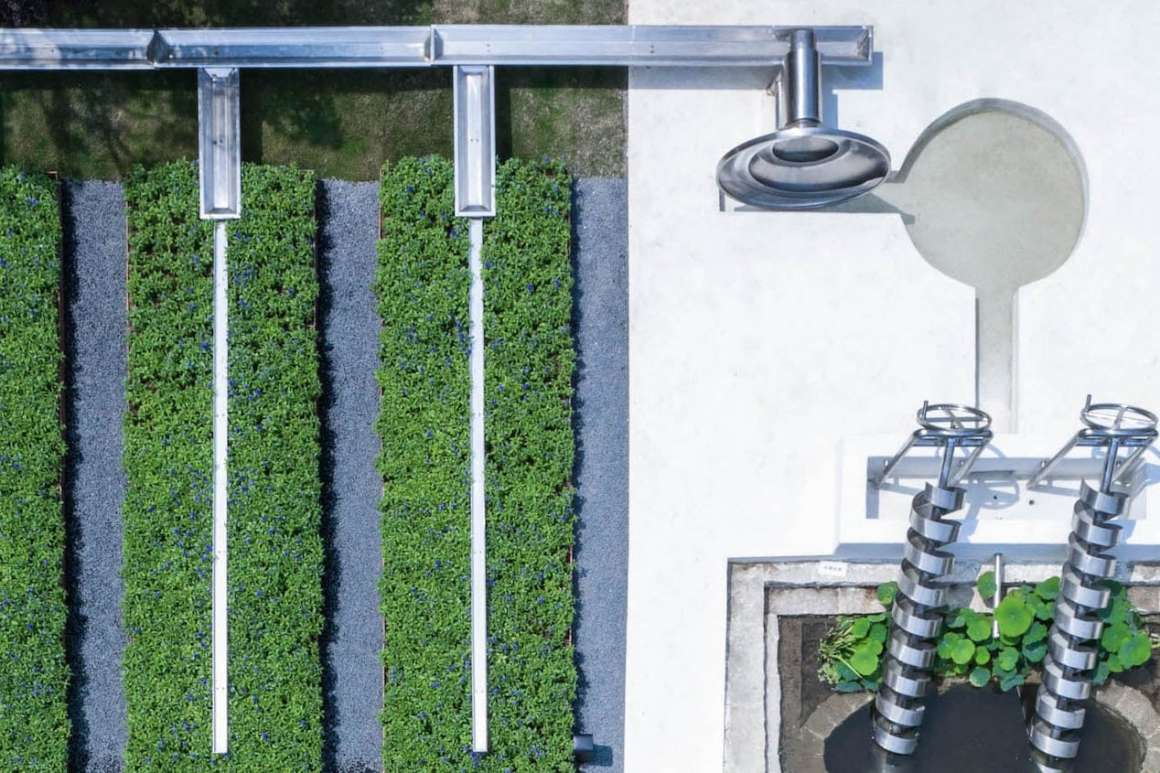


0 Comments