本文由 Snøhetta 授权mooool发表,欢迎转发,禁止以mooool编辑版本转载。
Thanks Snøhetta for authorizing the publication of the project on mooool. Text description provided by Snøhetta.
Snøhetta:奥德罗普格博物馆位于哥本哈根北部的Jægersborg Dyrehave公园附近,广泛馆藏着北欧19世纪至20世纪初来自法国和丹麦的艺术品。一战期间,该博物馆最初是一座新古典主义风格的三段式乡村府邸,2005年,扎哈·哈迪德对其进行了扩建,即1150平方米的由玻璃和黑色火山岩混凝土建成的现代区域。Snøhetta对博物馆的设计大部分是地下空间,但也有一部分是从景观中诞生的,在整个博物馆及其周围的公园和花园中开辟了一条整体而连续的道路,将扎哈扩建出来的现代特别展览区和博物馆的原有建筑及永久藏品联系起来。总的来说,Snøhetta的设计包括景观干预和五个全新的地下展览空间,其中有两个空间是扎哈展览空间的延续,另外三个空间专门作为博物馆的主要景点之一,其内收藏了大量而永久的法国印象派绘画作品。
Snøhetta: Situated near Jægersborg Dyrehave, north of Copenhagen, Ordrupgaard houses Northern Europe’s most comprehensive collection of French and Danish art from the 19th and early 20th century. Originally built as a three-winged country mansion in the neo-classical style during World War I, the museum was expanded by a modern 1,150 m2 glass and black lava concrete extension in 2005, designed by Zaha Hadid. Snøhetta’s design, most of which is underground, but also partly excavated from the landscape, creates a holistic and continuous path throughout the entire museum and its surrounding park and gardens, linking Hadid’s extension for special exhibitions with the museum’s original building and permanent collection. In total, Snøhetta’s design comprises landscape interventions as well as five brand new, subterranean exhibition spaces, two of which create a continuation of Hadid’s exhibition space, and three specially dedicated to one of the museum’s main attractions: its extensive and permanent collection of French impressionistic paintings.
▼采用不同刻面并在不同方向上进行抛光的钢涂层结构 The steel-coated structure is cut in a wide range of different facets and polished in different directions
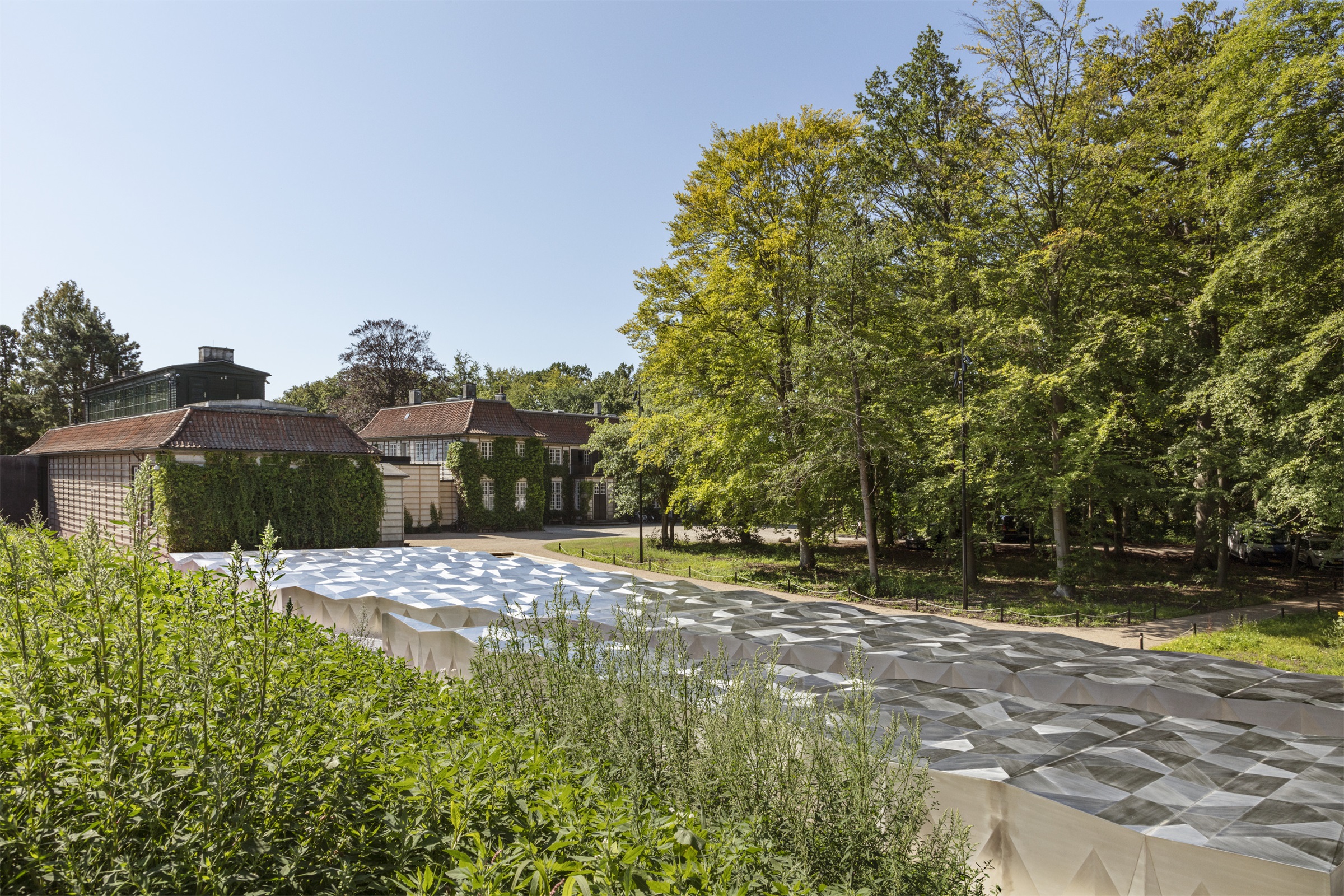
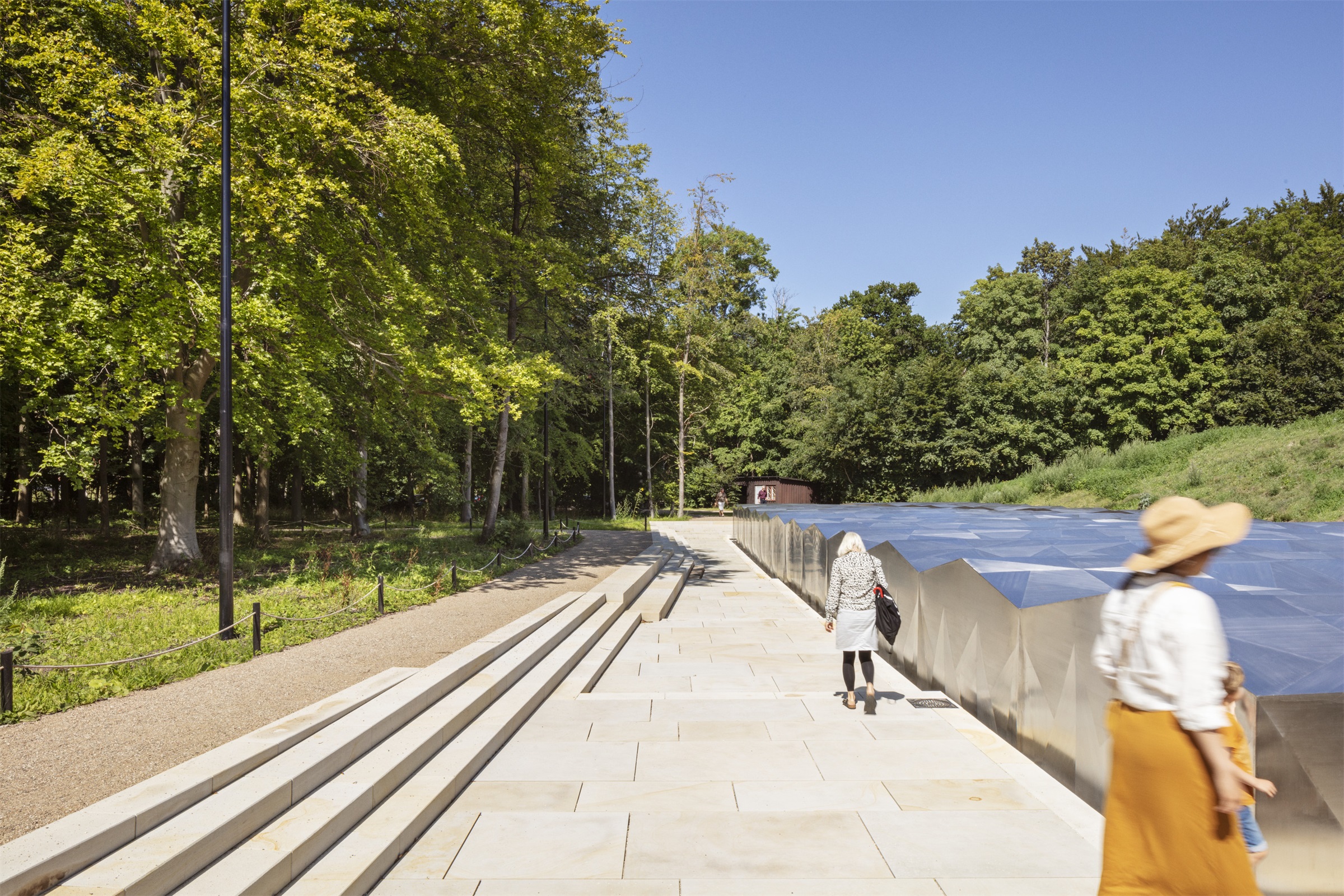
通过创新并克制的设计,新的扩建部分及其展览空间在奥德罗普格博物馆中形成了循环流线体系,通过馆内丰富的藏品和葱郁的花园创造一系列的连续性活动。在展览设计、艺术保护和展示方面,该设计更进一步地达到了最高的国际标准,为所有人提供了舒适、直观的博物馆之旅。
Through its innovative yet subdued design, the new extension and its exhibition spaces allow for a circular movement through Ordrupgaard, creating a continuous movement through the museum’s rich collection and lush gardens. The design further lives up to the highest international standards when it comes to exhibition design and art conservation and display, providing a comfortable and intuitive museum journey that is accessible and tangible for all.
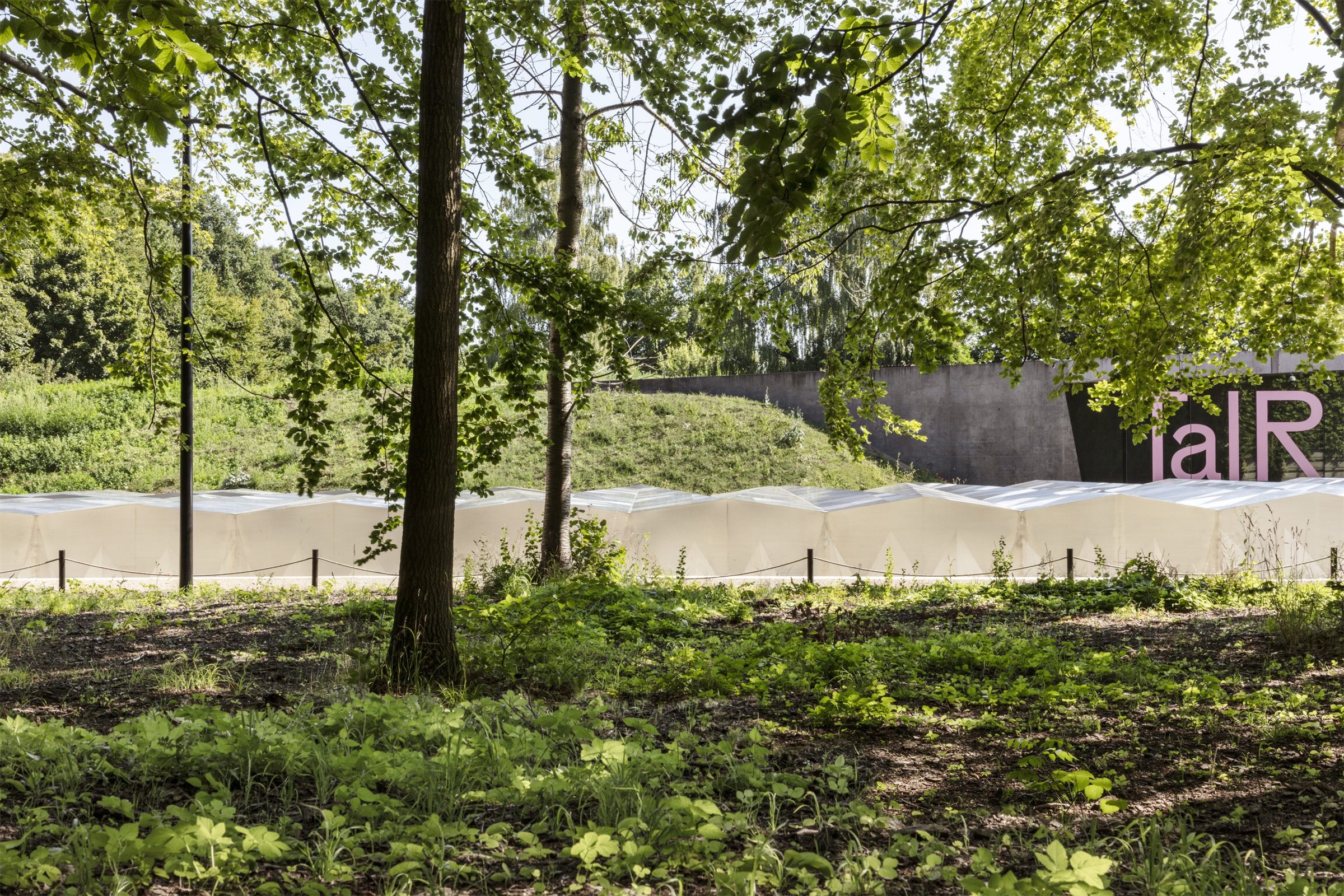
光的游戏 A Play of Lights
Snøhetta设计的三个主要展览空间中最大的一个空间,可以从外部窥探局部,它是一个庞大的钢涂层雕塑结构,看起来就像是从地下更大的空间中挖掘出来的。如同一个隐藏的宝藏,随着探索挖掘的过程最终显露出来,在景观中熠熠生辉。该结构采用了多种不同的刻面,并在不同方向上进行抛光,在一天中不同时段和季节的变换中营造出一种光的游戏。
The largest of the three main exhibition spaces designed by Snøhetta can be partly seen from the outside as a monolithic, steel-coated sculpturesque structure that seems somewhat excavated from a larger volume below ground. Just like a hidden treasure that reveals itself as it appears during excavation, the structure glistens in the landscape. Cut in a wide range of different facets and polished in different directions, the structure creates a play of light throughout the days and shifting seasons.
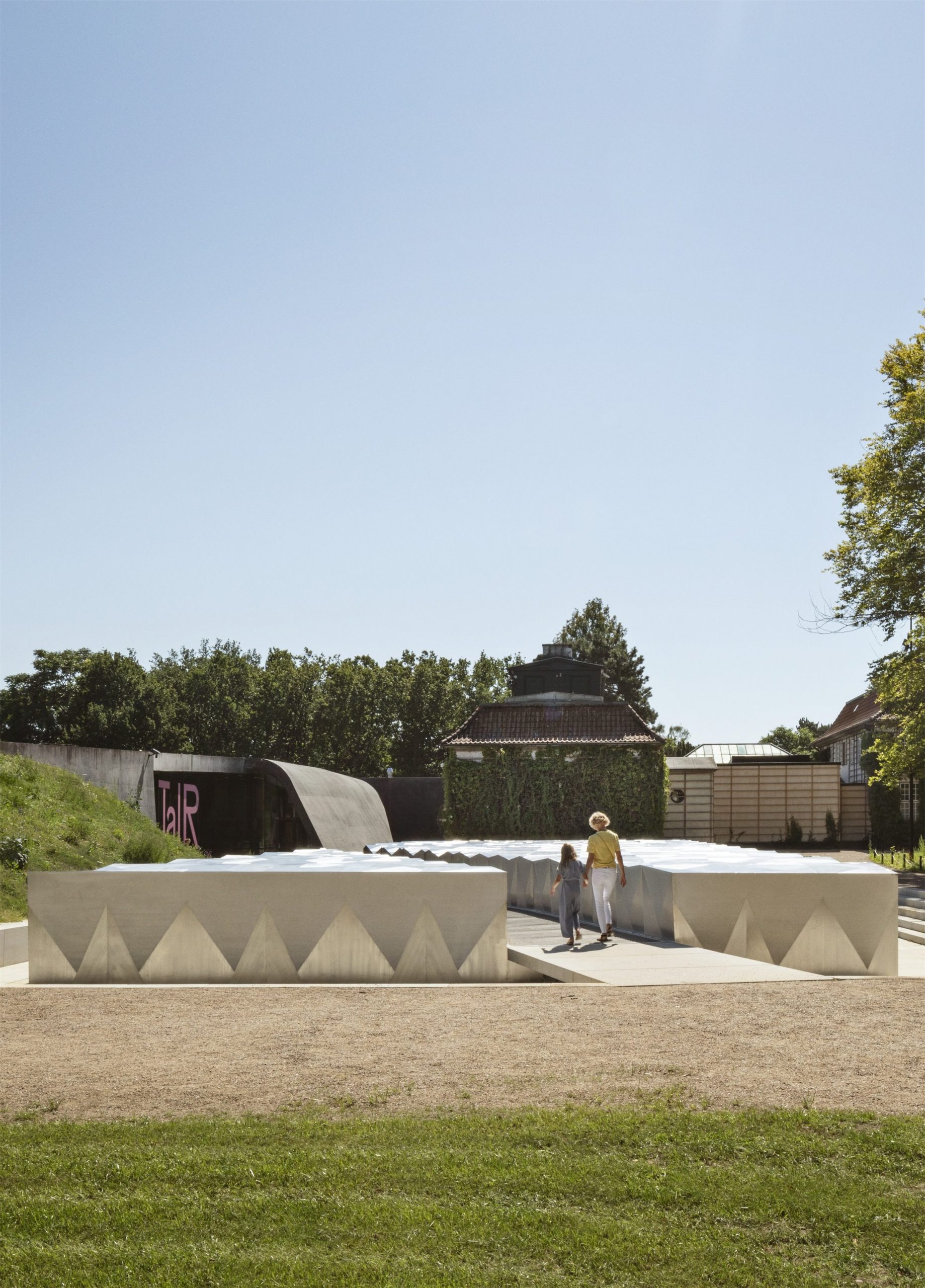
在概念上被称为“天堂花园(Himmelhaven)”的外部区域在很大程度上是印象派艺术时期的元素,它不断地捕捉光线变化的特质,并在世界著名艺术家如马奈、莫奈、德加和雷诺阿的画布上获得永生。该结构的另一个特点是景观中的对角切割,直观地将游客引向扎哈2005年扩建展区的主入口,切口处还形成了一座连接入口和花园的天然石桥。
Conceptually dubbed “Himmelhaven” (“Heaven’s Garden”) the extension exterior is very much a “clin d’œil” to the impressionistic art period, characterized by its constant efforts to capture light and its changing qualities, and immortalized on canvases by world-renowned artists such as Manet, Monet, Degas, and Renoir. The structure is further characterized by a diagonal cut in the landscape that intuitively leads visitors to the main entry by Hadid’s 2005 extension. The cut forms a bridge of natural stone linking entry and garden.

不锈钢结构周围的迷你中庭半沉入地下,进一步营造了“天堂花园”是从景观中挖掘出来的意识错觉。结合综合照明和座位区,它成为了一个游客可以坐下来休息的停留空间,人们能在此欣赏博物馆周围草木繁盛的百年公园之景。Snøhetta的扩建部分“第三花坛”是对景观的延续,位于奥德罗普格英式公园与落叶树交汇的地方,有许多落叶树都结满了果实,附近还有一个小规模的法式玫瑰园。
The illusion of Himmelhaven being excavated from the landscape is further emphasized by the structure’s surrounding mini-atrium which is half sunken into the ground. With its integrated lighting and seating areas it becomes a space where visitors can sit down and linger, enjoying the views of the lush century-old park surrounding the museum. Referred to by the architects as a “third parterre”, Snøhetta’s extension marks a continuation of the landscape and is placed at the intersection of Ordrupgaard’s English style park with its deciduous trees, many of them fruit bearing, and an adjacent smaller French-inspired rose garden.
▼不锈钢装置周围的迷你中庭半沉入地下 The structure’s surrounding mini-atrium which is half sunken into the ground
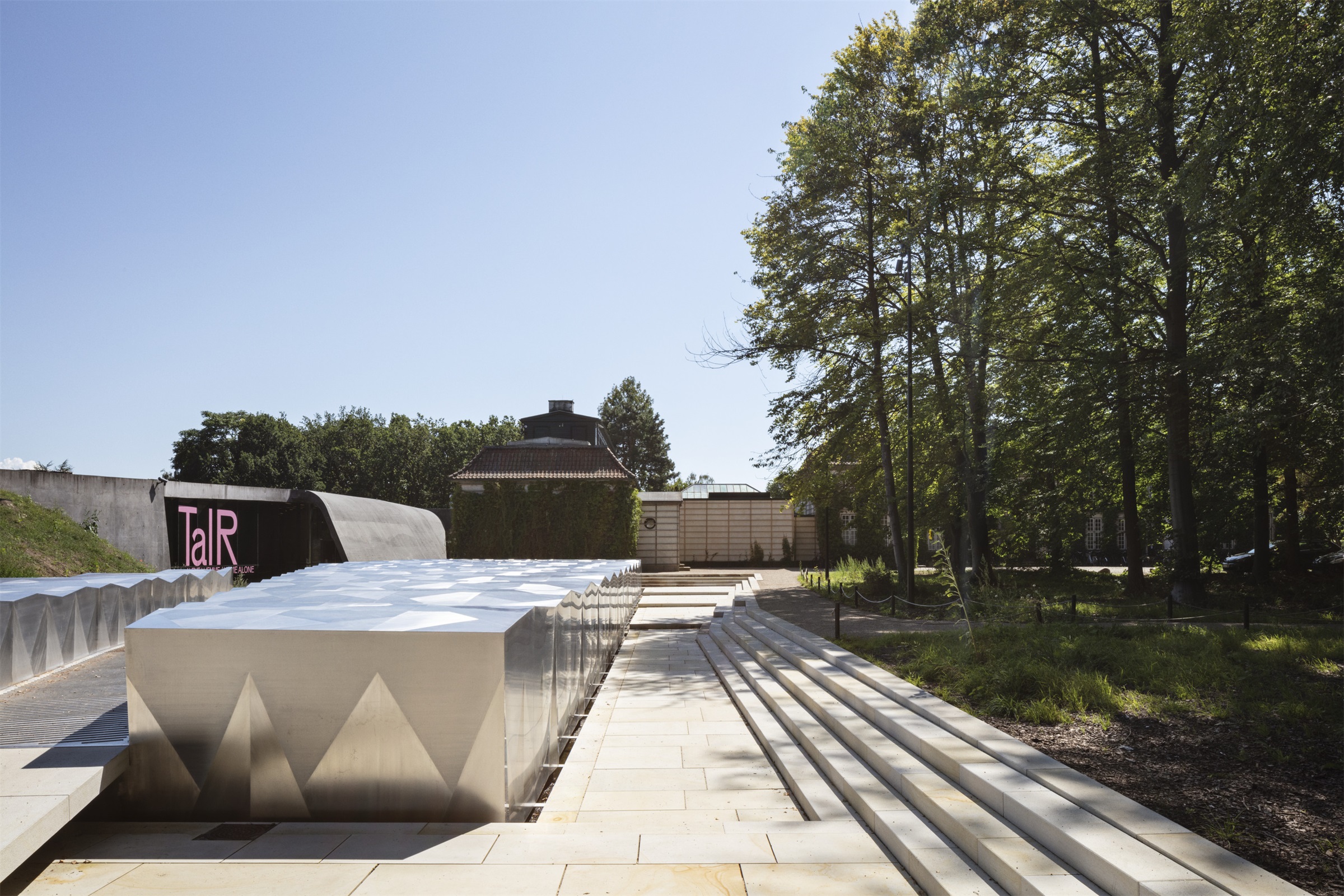

在施工阶段,Snøhetta的景观团队对附近公园予以精心的保护,确保在周围公园和新扩建部分之间形成如外科手术般的精细切口。Snøhetta还非常谨慎地改造了扎哈扩建区域周围的景观,在山坡上种植了草甸花,还稍微对建筑进行了一定程度的挖掘,并将其与两个扎哈风格的地下展览空间整合起来。
During the construction phase, Snøhetta’s landscape team worked meticulously to safeguard the protected park, ensuring a surgical-like cut between the surrounding park and new extension. Snøhetta has also altered the landscape surrounding Hadid’s extension with great care, planting the hillside with meadow flowers, and excavating the building somewhat, as well as integrating the building with the two Hadid-inspired subterranean exhibition spaces.
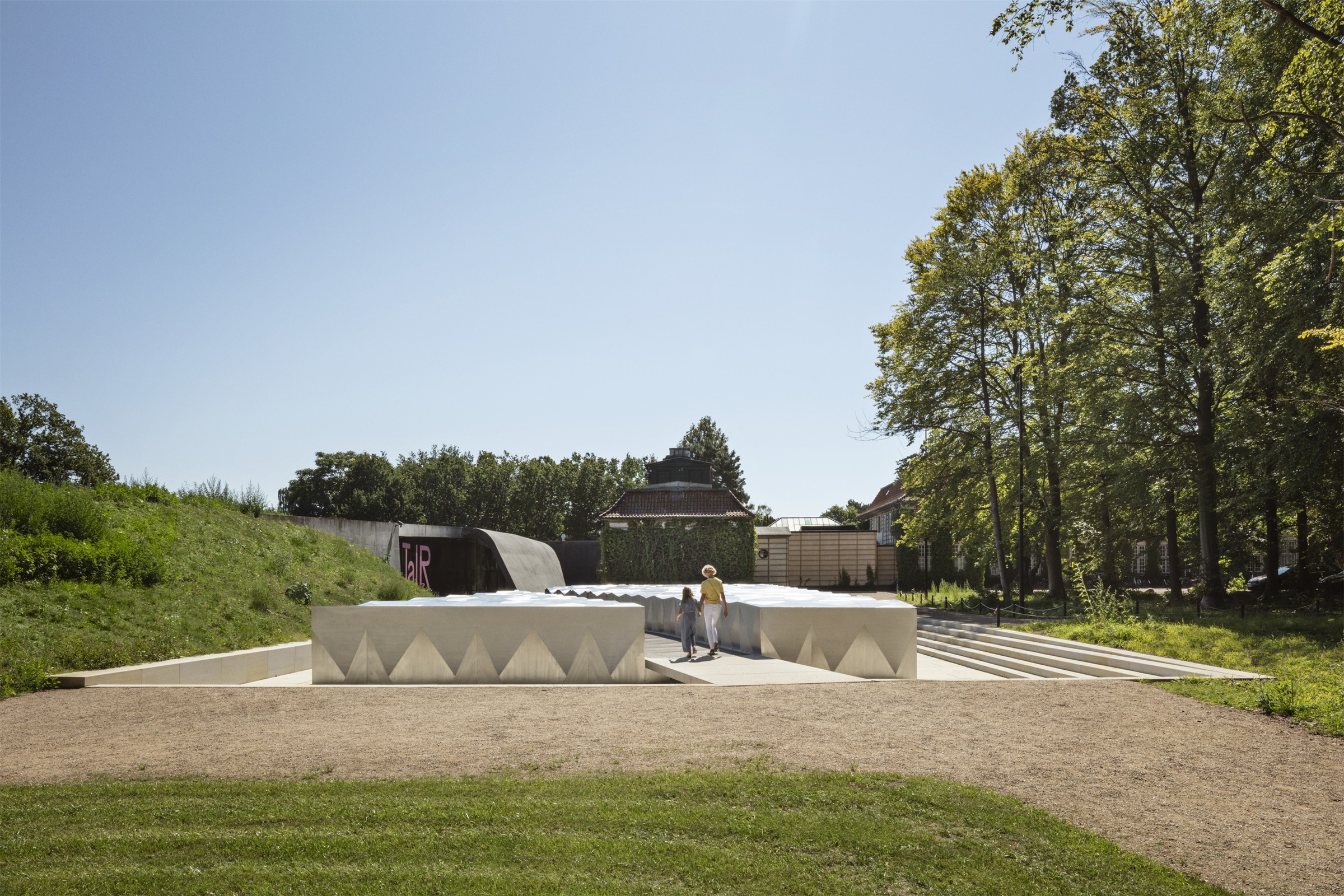
▼钢涂层雕塑结构细节 Detail of the steel-coated sculpturesque structure
▼钢涂层结构顶面 Steel roof
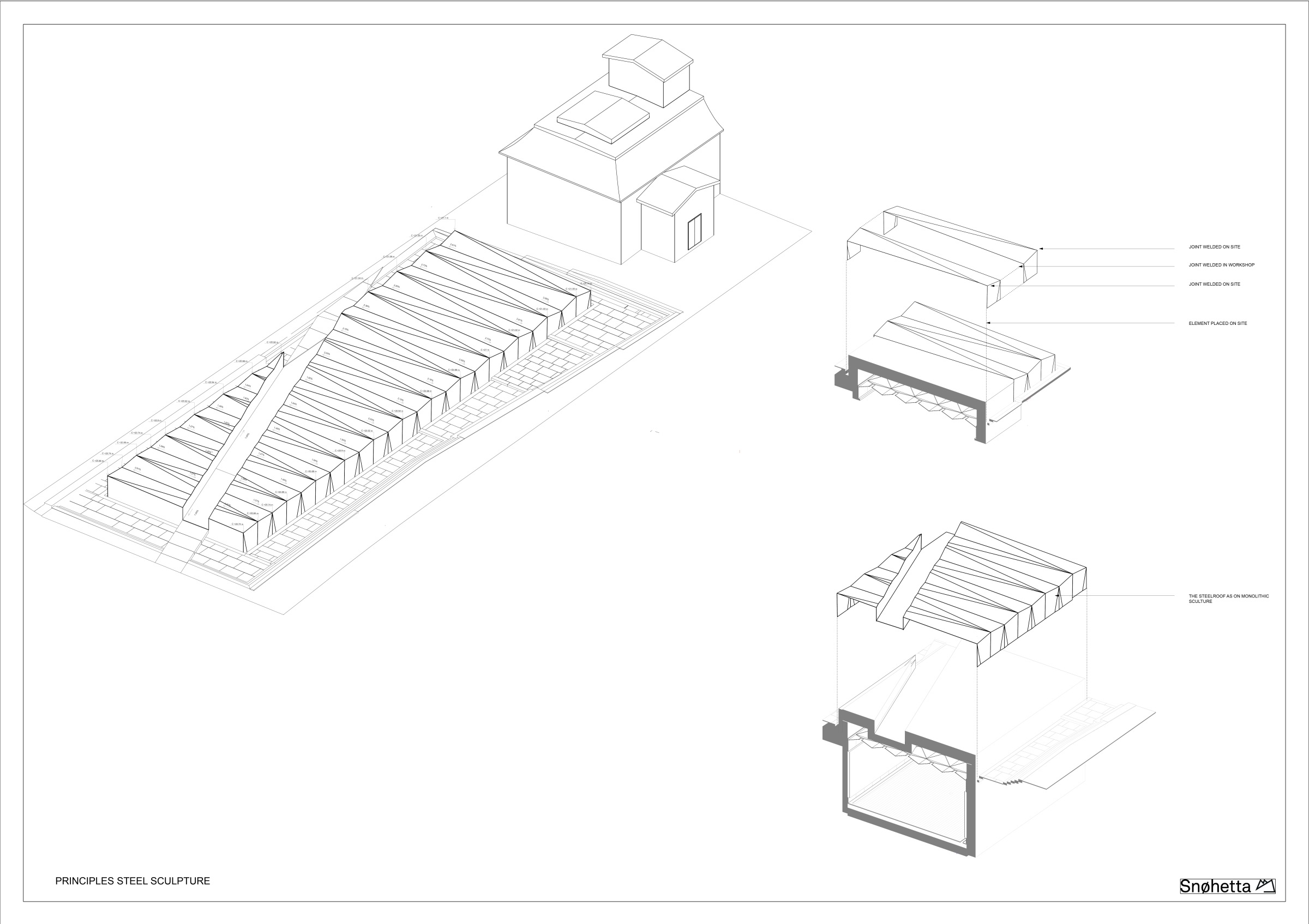
珠宝盒 A Jewelry Box
鉴于五个全新地下展览空间中有两个是扎哈展览空间的延续,所以沿用了暗色调混凝土材质,而专门用于印象派艺术展览的额外空间则由两个较小的空间和一个较大的空间组成,其颜色和材料配色要更加明亮轻柔。这些空间与博物馆紧密联合设计,均采用暖色系的橡木地板、墙壁和天花板,营造出明亮、有机和温暖的氛围。墙壁上的石膏板使博物馆可以轻松布置艺术展品,并在有需要的时候调整每间展室的色调。展览空间的天花板上覆盖着橡木饰面盒,盒内精心整合了灯光装置,打造了无缝和谐的设计,将艺术作品置于注意力的中心位置。
Whereas the two exhibition spaces expanding the 2005 building mark a continuation of the dark concrete materiality palette characteristic for Hadid’s design, the additional exhibition spaces dedicated to the museum’s impressionistic art are made up of two smaller and one larger space in a much lighter color and material palette. The spaces are designed in close collaboration with the museum and are all furnished with oak floors, walls, and ceilings, providing a light, organic and warm atmosphere. Gypsum boards are mounted on the walls allowing for the museum to effortlessly curate art pieces and change the color palette of each exhibition room when needed. The exhibition ceilings are covered with oak veneer cassettes with carefully integrated light installations, providing a seamless and harmonious design that places the art pieces at the center of attention.
▼暖色系的橡木地板、墙壁和天花板营造出明亮、有机和温暖的氛围 Oak floors, walls, and ceilings, providing a light, organic and warm atmosphere

▼天花板上的橡木饰面盒内精心整合了灯光装置,将艺术作品置于注意力的中心位置 The exhibition ceilings are covered with oak veneer cassettes with carefully integrated light installations, providing a design that places the art pieces at the center of attention
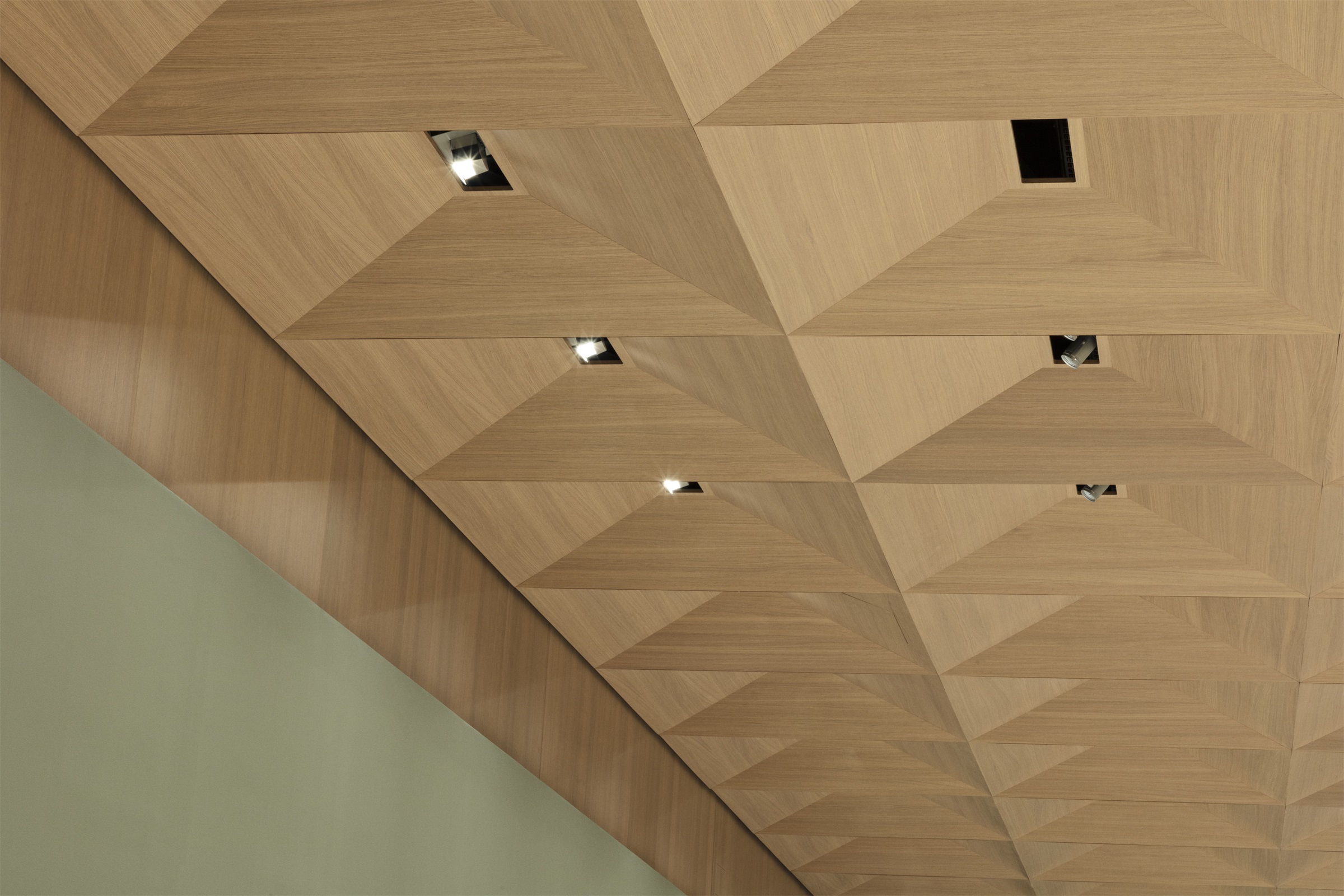
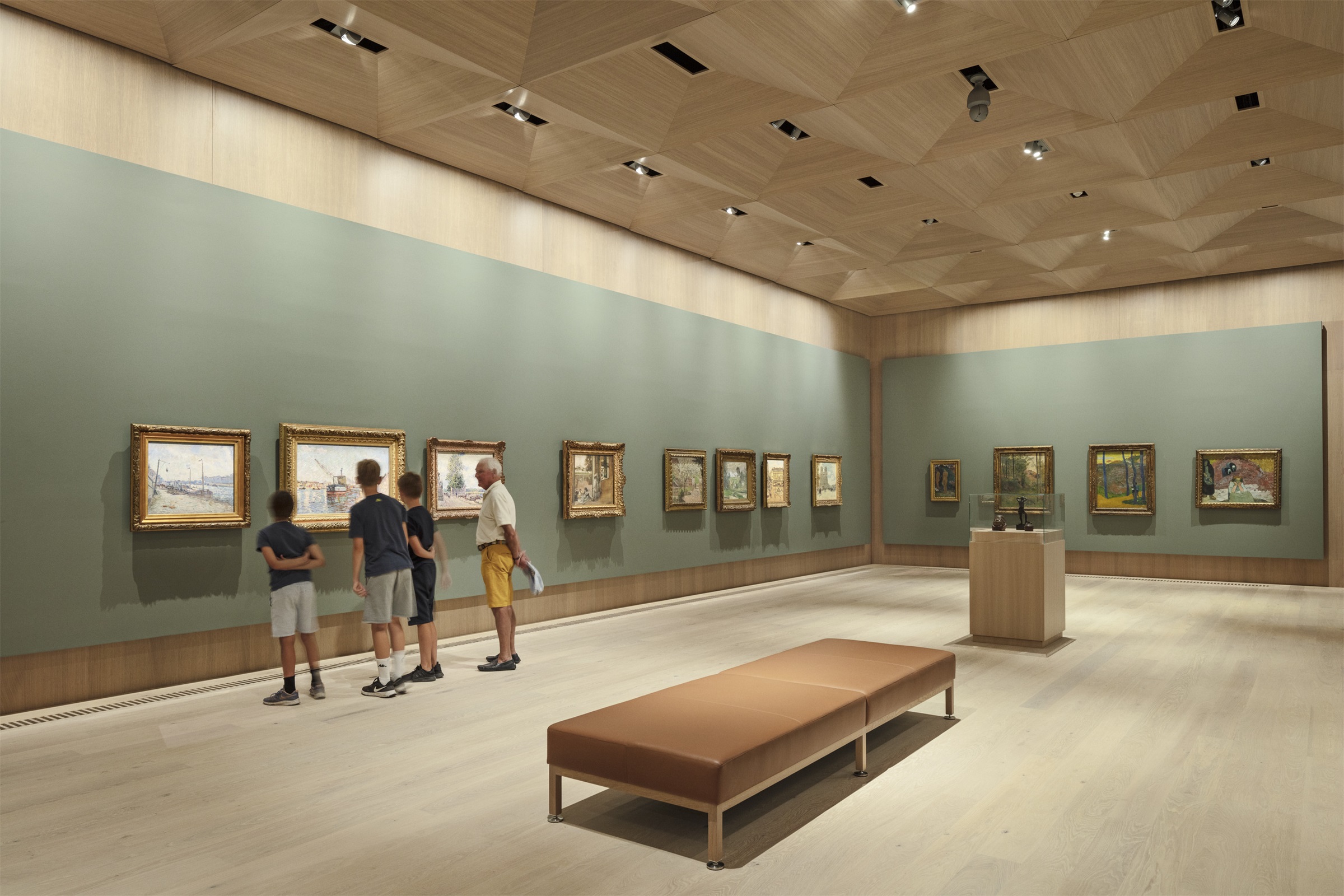
▼天花板盒细节图 Detail ceiling casette

展览空间内部营造出的柔软舒适的感觉,与外部的反光刚表皮形成了鲜明的对比,几乎呼应了经典复古珠宝盒的设计:坚硬的金属外壳和内部柔软的天鹅绒衬里。
Contrasting with the reflective steel exterior that is partially visible from the outside, the inside of the exhibition spaces creates a sense of softness and comfort, echoing almost the design of a classic vintage jewelry box, with its hard, metallic exterior and soft, velvety lining on the inside.
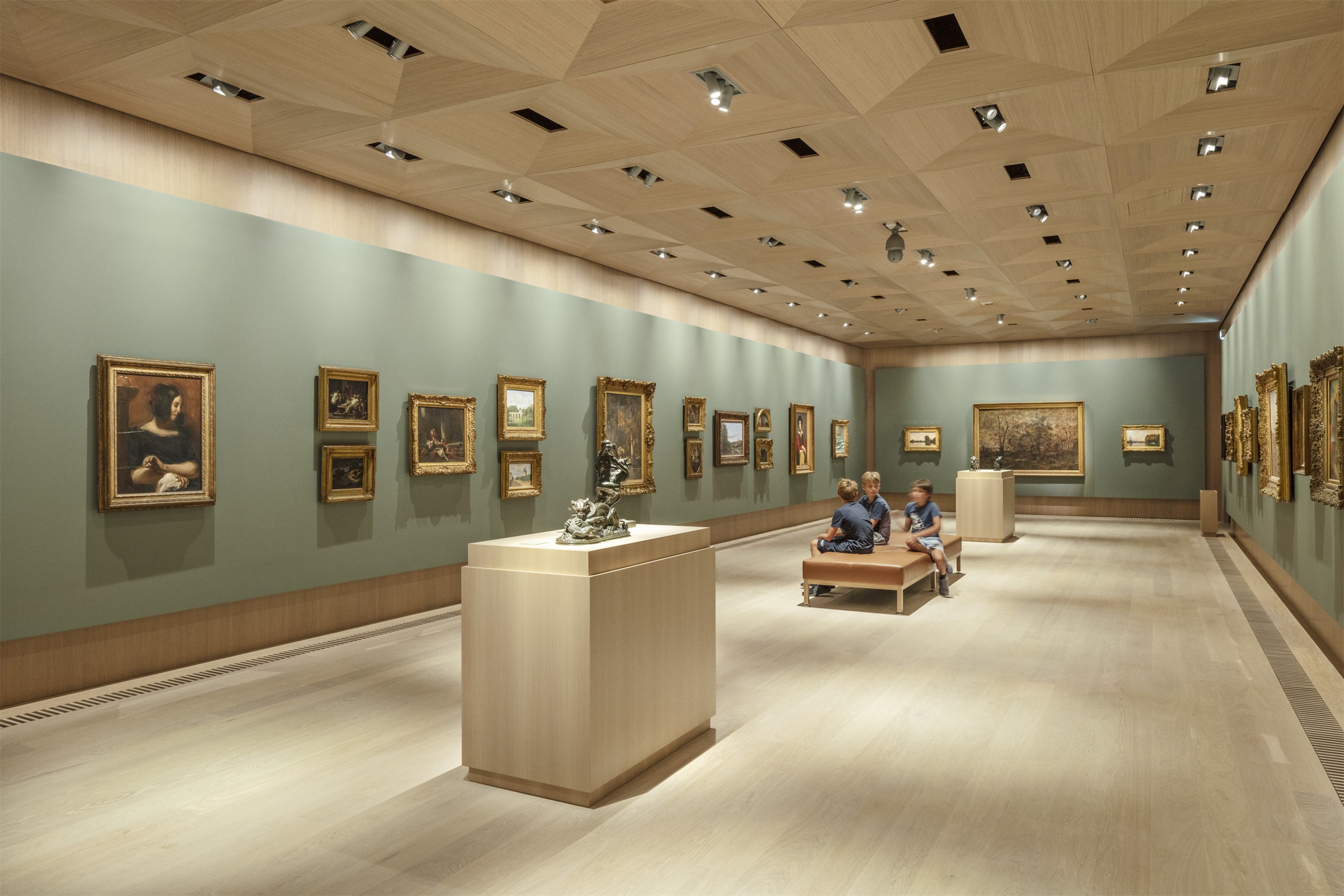
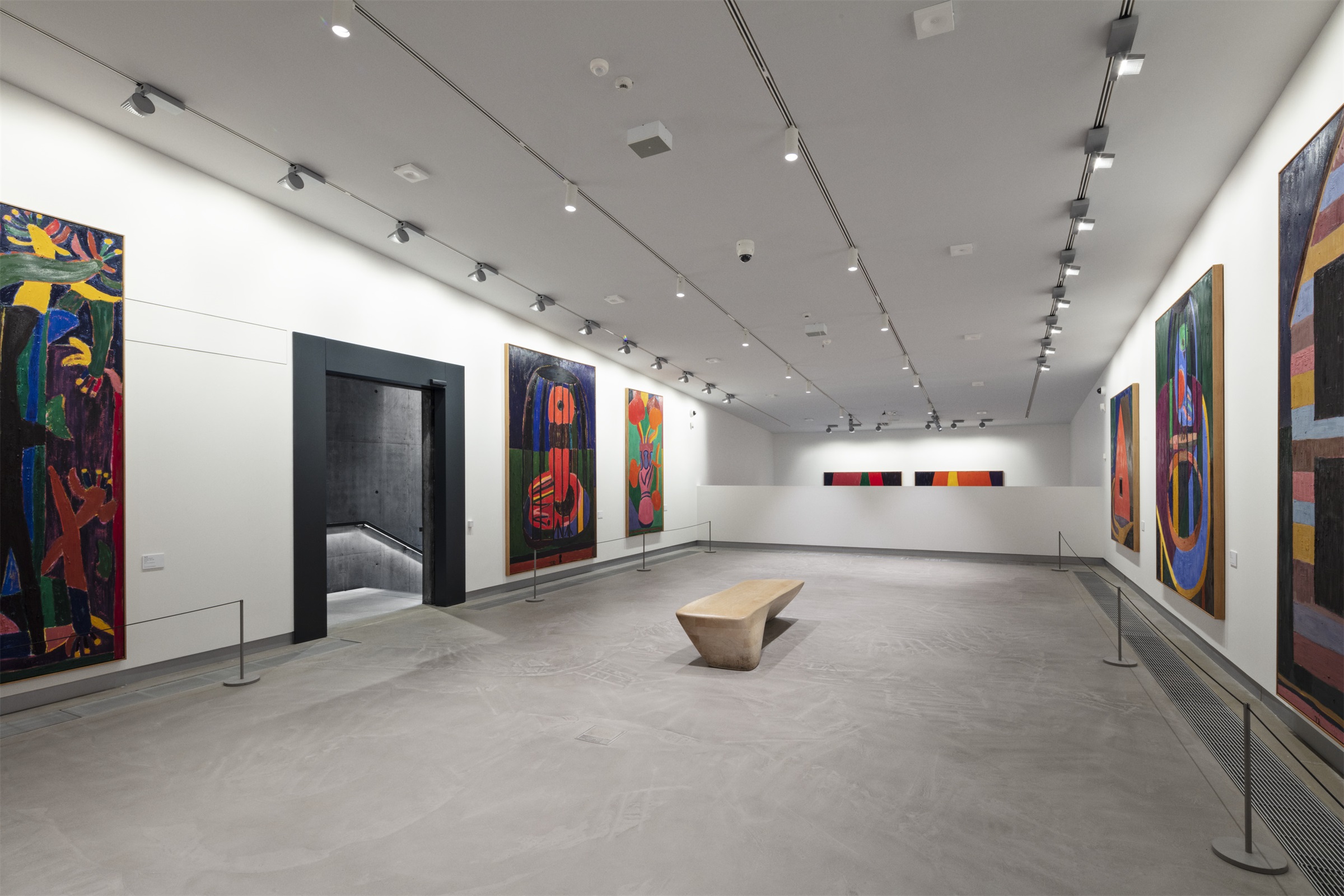
在整个博物馆的参观之旅中,Snøhetta还考虑到了建筑的自然光渗透,游客在2005年扩建馆的延续空间和永久性印象派展览区中来来去去,然后进入原始博物馆以及冬季花园中。采光槽为不同建筑之间提供了清晰的过渡,为参观者在欣赏博物馆各个部分的个性化设计时预留了空间。
Throughout the museum journey, Snøhetta has also accommodated for natural daylight to penetrate the building, both as visitors leave the exhibition spaces linked to the 2005 extension, but also as one exits the permanent impressionistic exhibition and enters the original museum and its winter garden. These slots of daylight create a clear transition from one building to the other, leaving room for visitors to appreciate the individual design of each part of the museum as they move through the building.
▼自然光的渗透 Natural daylight to penetrate the building
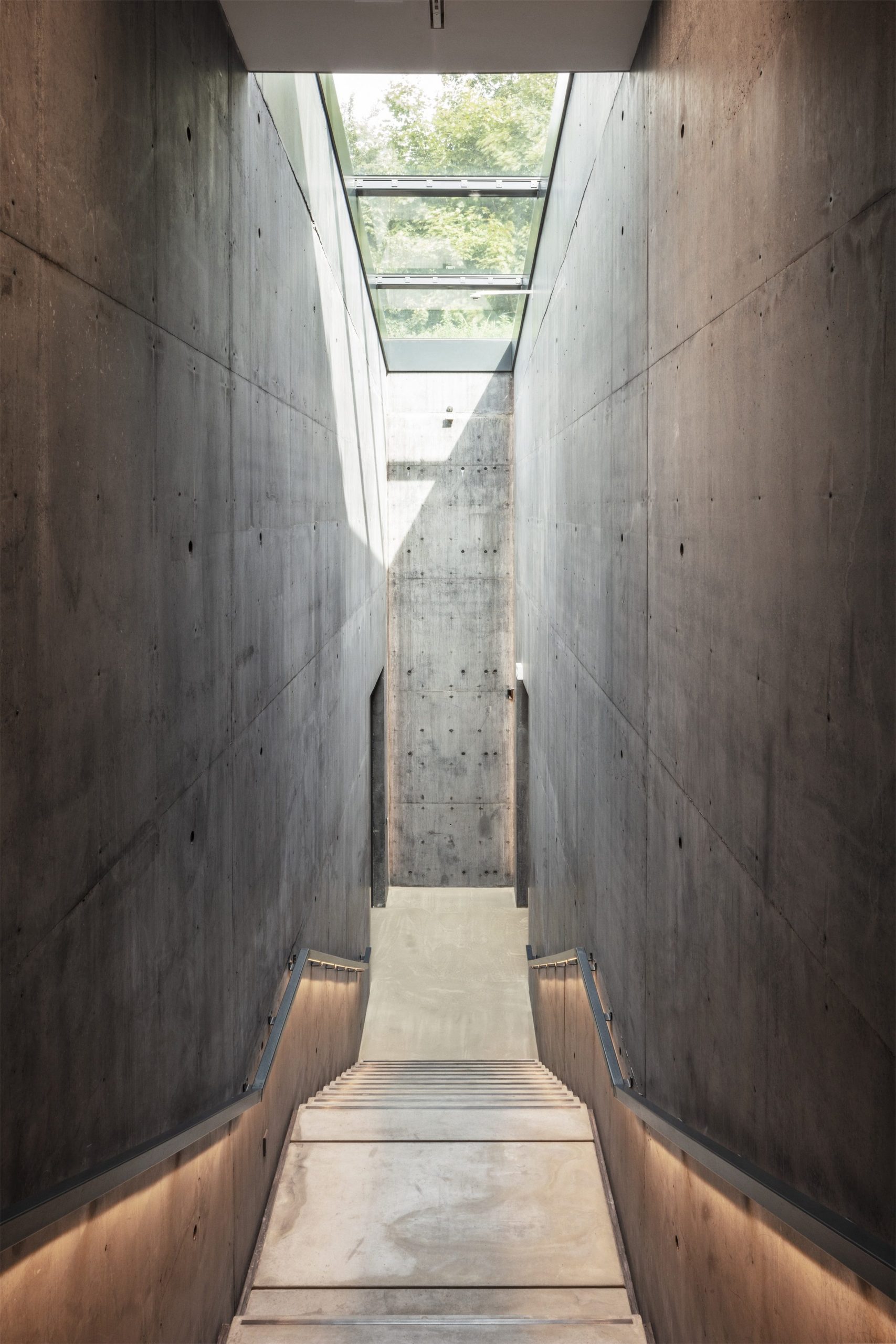
Snøhetta通过其克制而有力的设计,将奥德罗普格博物馆扩建部分与现有环境相融合,无论是植物还是建筑,历史还是当代,都是对时间和空间的一种诠释,所有的元素汇集在一个循环并被增强的博物馆体验中,供我们的下一代继续享用。
Through its subdued yet powerful design, the Ordrupgaard extension by Snøhetta respectfully blends in with its existing surrounding, whether vegetal or built, historic or contemporary, all while adding its own interpretation of time and space and bringing all elements together in a circular and enhanced museum experience for future generations to enjoy.
▼循环流线体系 Circular movement

▼场地平面 Site plan

▼地面层平面 Ground floor plan

▼展览区平面 Exhibition plan

▼剖面图 Sections
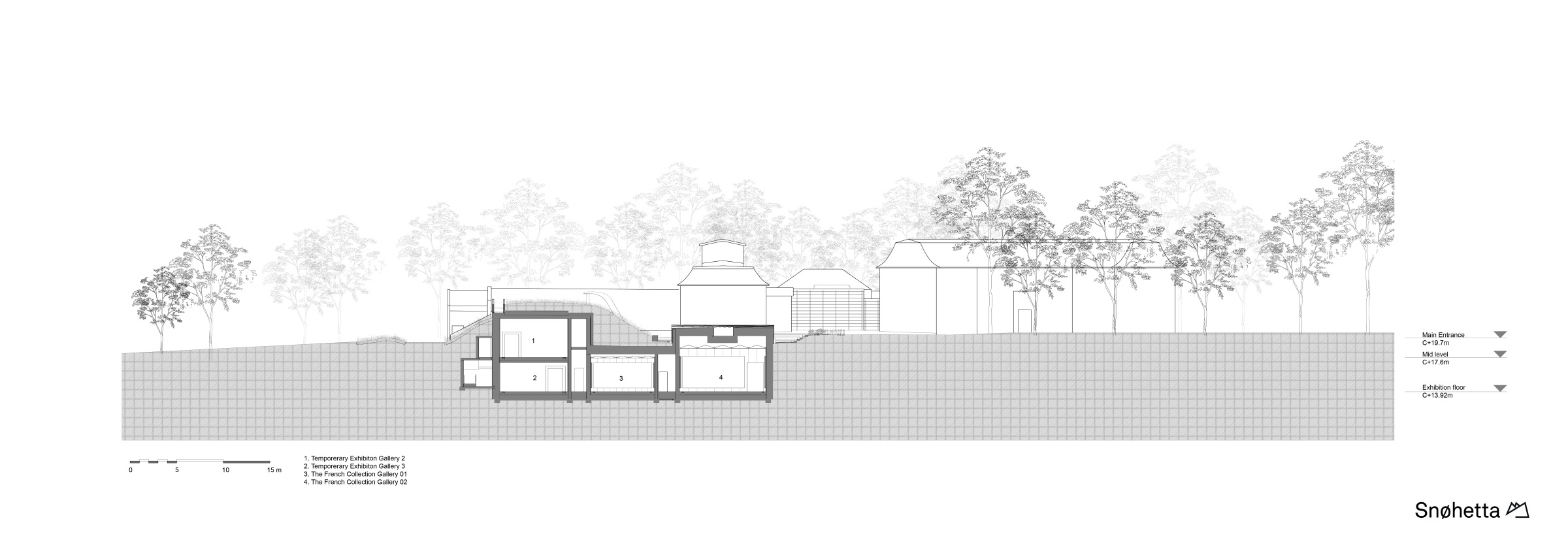
时间线:2012 – 2021
状态:已完成
项目地点:丹麦 夏洛滕隆
类型:博物馆扩建和景观设计
面积:1 750m2
客户:SLKS, Slots og Kulturstyrelsen
Timeline: 2012 – 2021
Status: Completed
Location: Charlottenlund, Denmark
Typology: Museum Extension and Landscape
Size: 1 750m2
Client: SLKS, Slots og Kulturstyrelsen
“采用了不同刻面并在不同方向上进行抛光的钢涂层结构在阳光照射下闪闪发光,像一个隐藏的宝藏终于得见天日。”
审稿编辑 Hongyu
更多 Read more about: Snøhetta







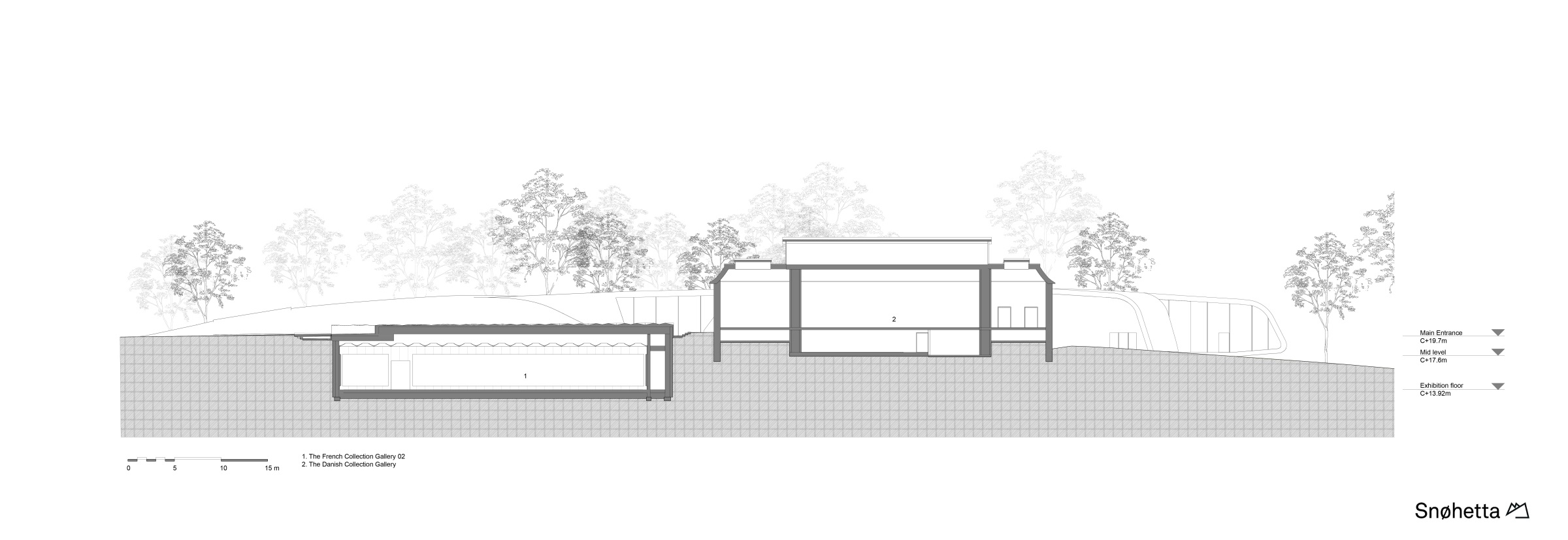



0 Comments