本文由Rainer Schmidt Landscape Architects+ Urban Planners授权mooool发表,欢迎转发,禁止以mooool编辑版本转载。
Thank Rainer Schmidt Landscape Architects+ Urban Planners for authorizing the publication of the project on mooool, Text description provided by Rainer Schmidt Landscape Architects+ Urban Planners.
RSLA:位于德国斯图加特的基勒斯贝格公园曾是一个用于工业的采石场。长期集中的砂岩开采,给这里留下了破碎又参差不齐的地貌特征,就像难以愈合的开放伤口。场地中标志性的景观仍是科钦霍夫的“红墙”,它明亮的红色砂岩构成了场地清晰的边缘,扮演着界标的角色。
RSLA:The history of Park Killesberg has its origins in the industrial use of the site as a quarry. Known as “Stuttgarter Werkstein” (Stuttgart Ashlar), this sandstone was mined intensively for a long time and left a jagged artificial topography much like an open wound in the landscape. The so called “red wall” of Kochenhof still stands as a symbol of this former use. Its brilliant red sandstone forms a visible edge.
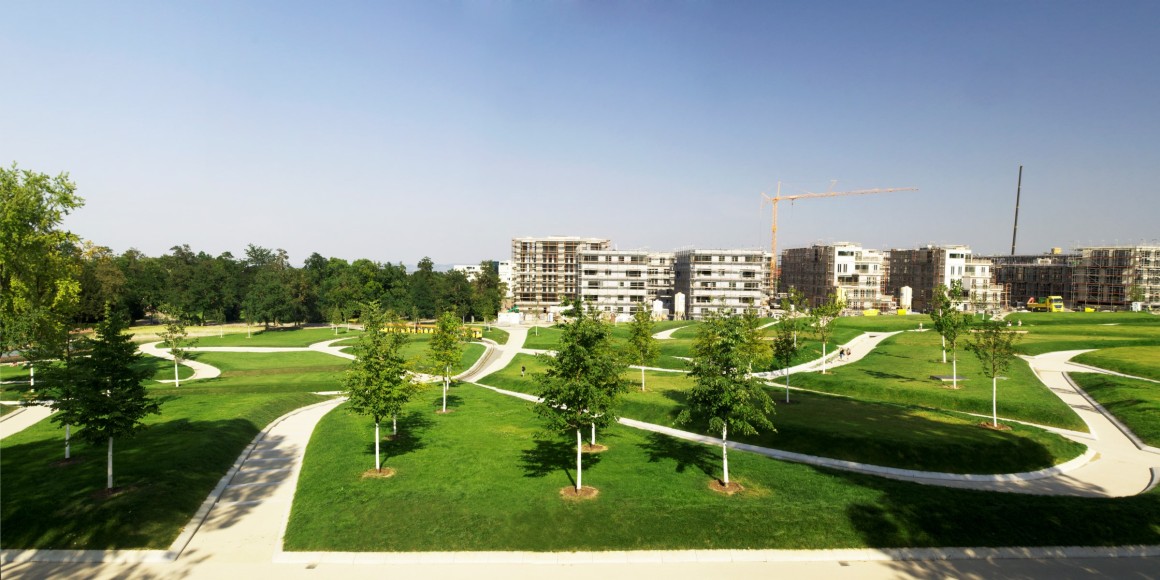

虽然有着景观利用性极佳的高差变化,但由于之前的工业开发背景,使得该地块不再适宜兴建建筑物。因此,1939年斯图加特市申请举办了国家园林展(National Garden Show),希望借此机会重建和整合这个地块,通过重新梳理交通和景观营建,使之成为人们心向往之的一片绿色空间。公园最初由赫尔曼·马特恩设计,其设计概念强调了场地的基本结构和变化的景观图景。如今,公园是基勒斯贝格区域唯一一处将20世纪30年代的园艺学艺术精华完好保存并应用的场所。当时根据资源保护法,历史遗迹并不属于公园范畴,但该公园作为一个公众的游憩娱乐场所被纳入区域公园名单,显出其特殊的必要性。
Though situated in a sloped prime location the land was unsuitable as a building site due to its previous use. Hence, the city of Stuttgart applied for hosting the Reichsgartenschau (National Garden Show) in 1939 with the visionary idea to redevelop and integrate the area and to make it accessible as a green space for the population by means of a rearrangement of traffic and landscape. Originally designed by Hermann Mattern, the park today is the only well-preserved example of the art of horticulture in the 1930s in the area, with a sophisticated concept underlining the basic structure of the landscape and changing vistas and views. Its importance as a place of recreation for the population is evident in the efforts to include the park in the area’s listed sites, at a time when the term of the monument was not applied to gardens in the conservation law.
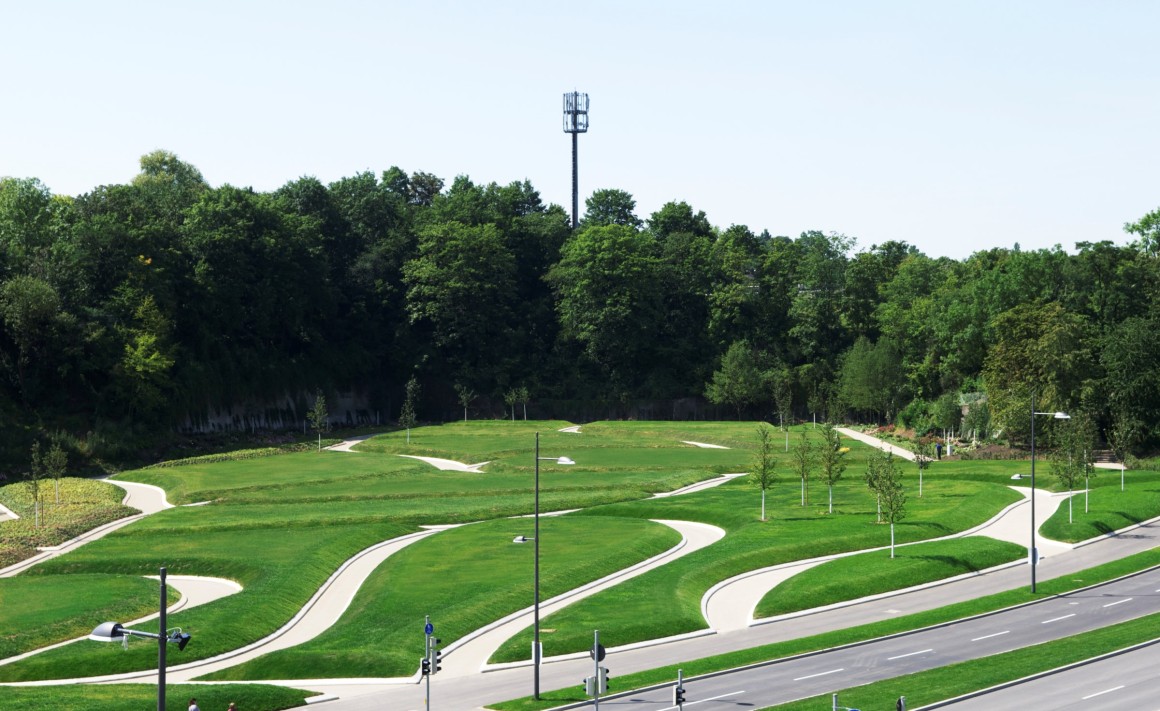
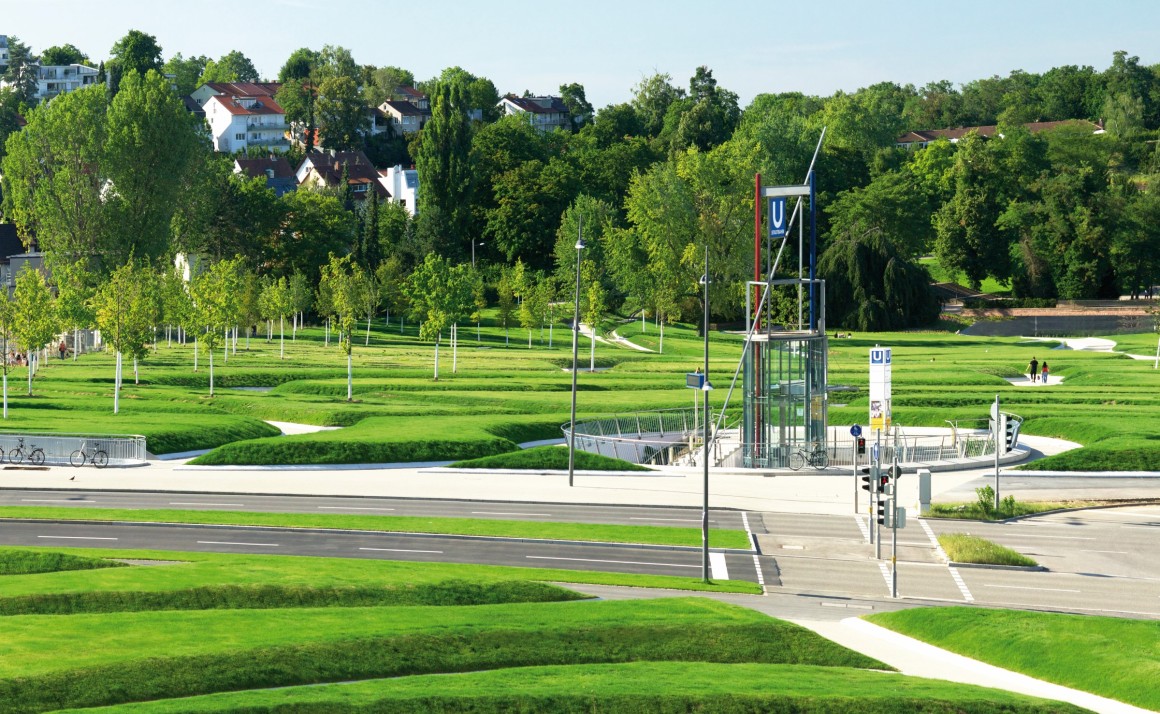
自20世纪20年代,区域规划旨在连接基勒斯贝格区内不同的公园及花园。棕地改造的提出恰好是完成“U型绿带”规划的绝佳机会。绿带始于皇宫花园(Schlossgarten),依次连接伯格别墅公园(the park of Villa Berg)、玫瑰石公园(Rosenstein Park)、威廉海玛园(Wilhenlma)、斯图加特英国园(Stuttgart’s Englischer Garden)、和平花园(Leibfriedscher Garden)、瓦尔特伯格公园(Wartberg)、基勒斯贝格公园直到费尔巴哈海德公园(Feuerbach Heide)。每个公园绿地独特而鲜明的特色,都在向游客展示着横贯城市的园林文化路径。
Since the 1920s, the planning of the area has been aimed at connecting the various parks and gardens of Killesberg. With the proposed redesign of this brownfields site, the opportunity arose to complete the so-called “green U” stretching from Schlossgarten, the park of Villa Berg, Rosenstein Park, Wilhelma, Leibfridscher Garten, Wartberg and Killesberg up to the Feuerbacher Heide. While each area keeps its individual character, they offer visitors a connected tour of the city’s garden culture.
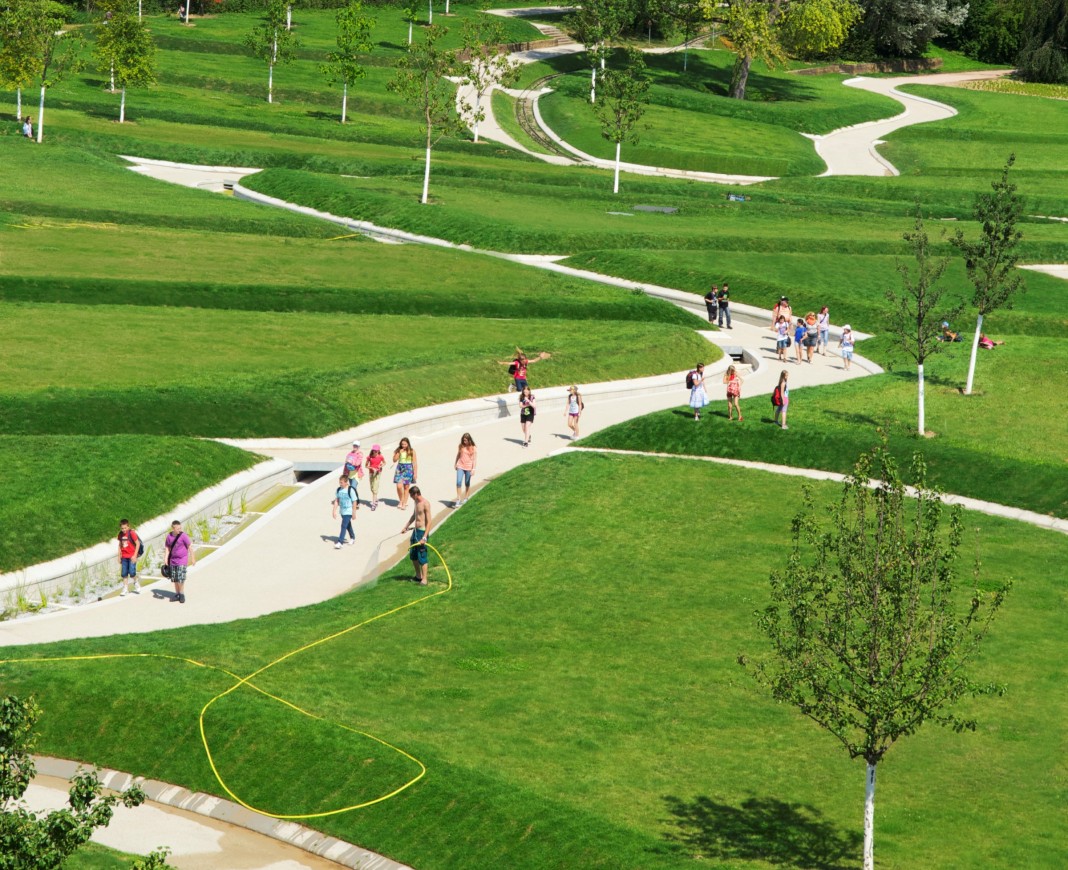

基勒斯贝格公园的扩建在旧展览拆除后才成为可能,直到2012在南部边缘才完成了“U型绿带”规划中的一个隔离绿地。由于靠近斯图加特美术学院,昔日的展览场地将成为一个创意产业为主题的新社区。场地规划包括社区中心、学院附属空间、200 个公寓楼、办公室和工作室。作为“绿色纽带”, 扩建后的基勒斯贝格公园将成为规划新区的一个中心,延续场地历史,展示空间融合。
The extension of Park Killesberg was only made possible after the demolition of the old exhibition grounds, which until 2012 formed a barrier for the “green U” at the south edge. Situated close to the Stuttgart Academy of Fine Arts, the former exhibition grounds will become a new neighborhood with a strong focus on Creative Industries. A community center, additional space for the Academy, and 200 apartments, offices and studio apartments are planned. As the “Grüne Fuge” (green joint), the Park Killesberg expansion serves as the green heart of the newly constructed district, and continues the long history of the area as a garden show site with a contemporary expression of landscape architecture and as a model for interconnected green spaces.
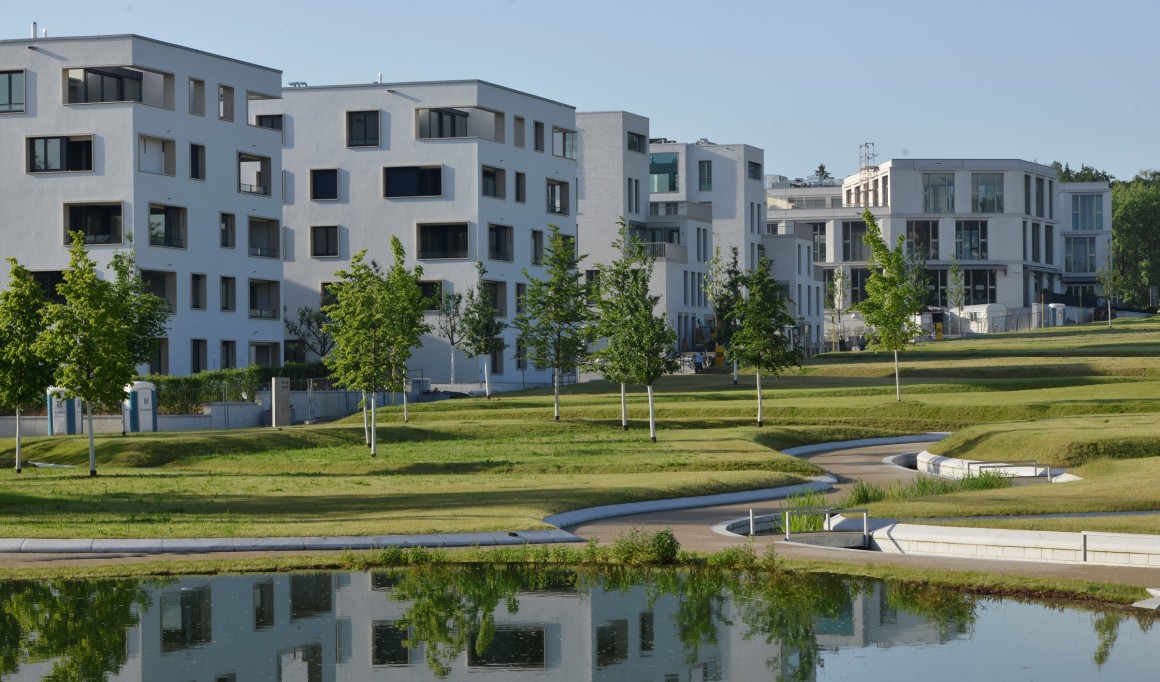
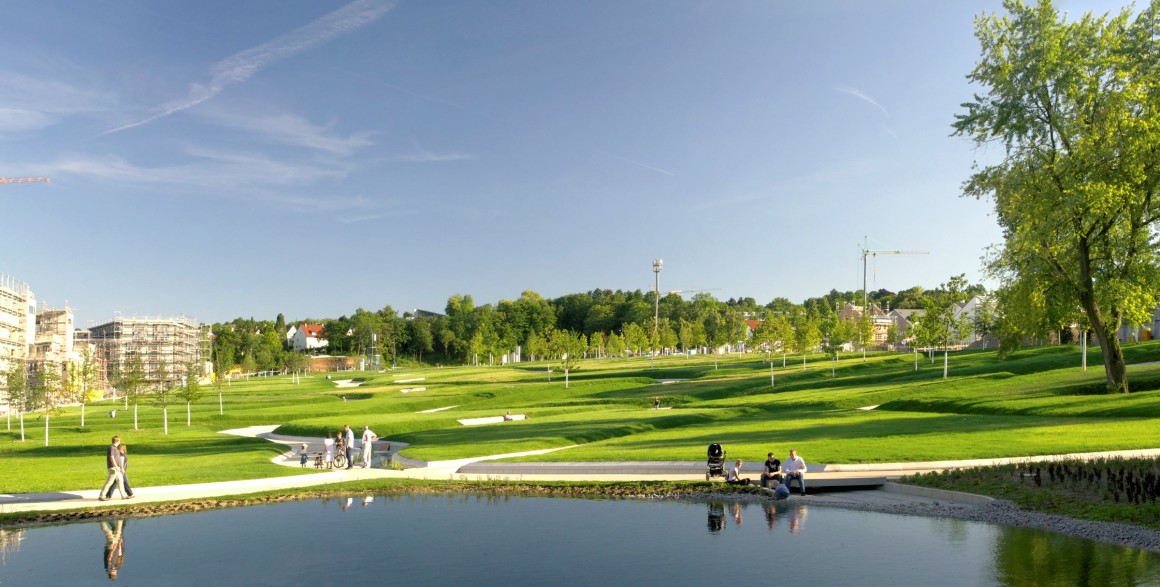
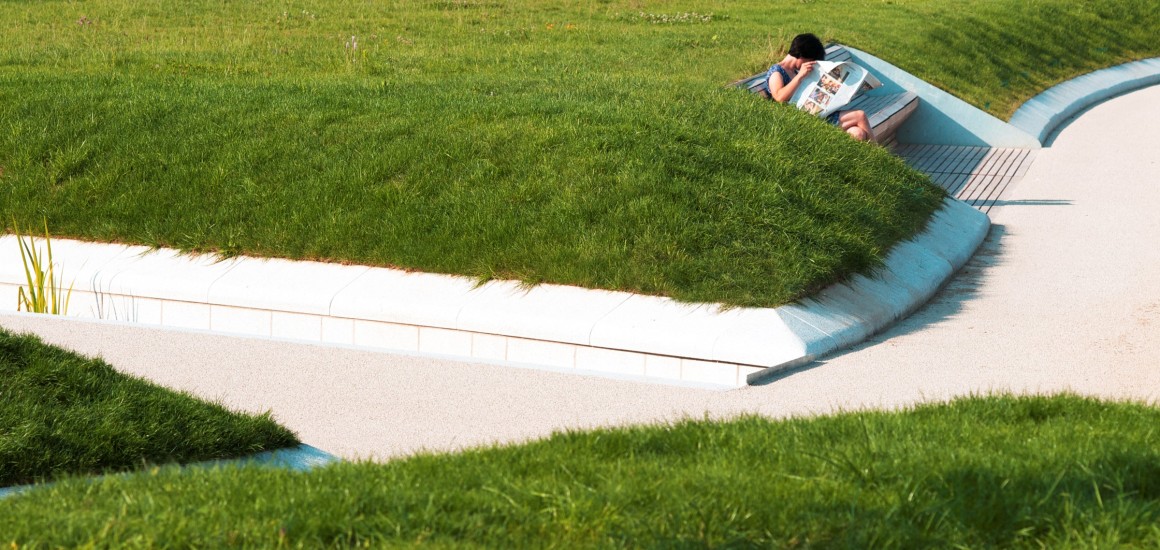
当地政府、社区和市民们相互沟通,共同合作完成了此项设计。基本宗旨是为公园的改造提出一个与地方当局所追求的普通方式有所不同的创新概念,将生态与经济相结合,同时创造新型的城市环境。沟通合作中经过了大量的设计研究和修改的过程,不仅使与公园相关的每个人清楚了解设计意图, 也为之后的建设决策提供了可靠的研究依据。 经过审慎的研究,设计师们探索了绿色网络中不同部分的特性,实现了场地空间与设计语言的无缝接合,最大程度地优化了 “U型绿带”的综合效益。
The design is the result of a collaborative process with the local authorities, citizens and neighbours. The overall premise was to create a pioneering concept for the extension of the park that combines ecology with economy and allows a new urban environment, different from the usual way pursued by local authorities. The collaborative approach required many design alternatives and revisions, aiming to provide stakeholders with an understanding of the design intent and a convincing basis for subsequent decision-making. After numerous design studies exploring separate characters for the different parts of the green network, the design evolved to achieve a seamless combination of the individual spaces and a cohesive design language for the entire space, thereby maximising the effectiveness of the complete “green U”.
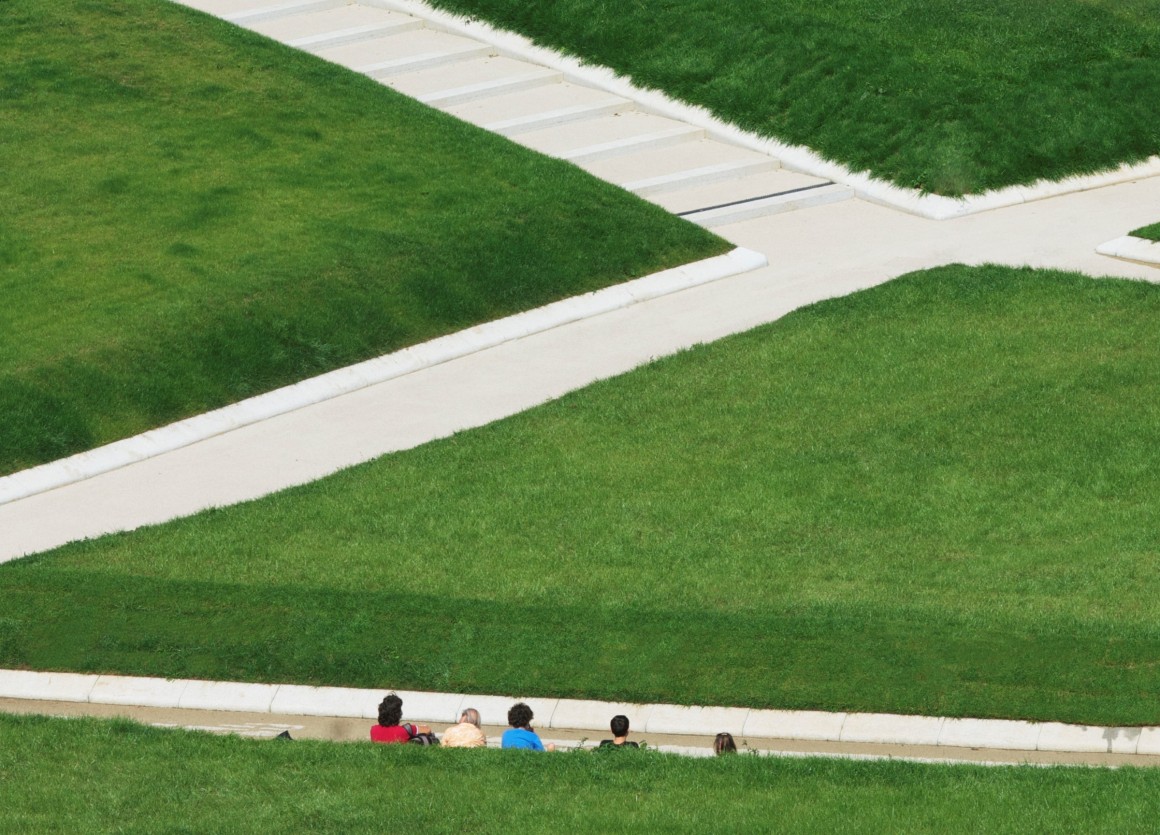
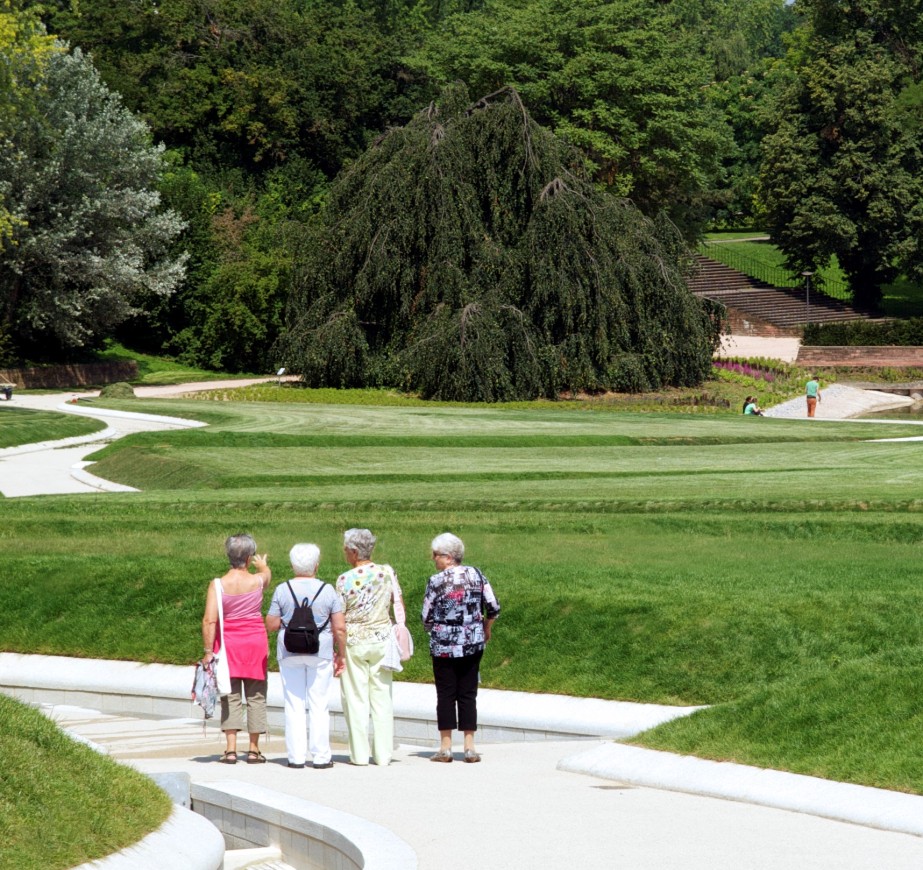
勒斯贝格的区域特性,产生了两个主题:近自然的软质景观和人造采采石场的硬质景观。典型的采石场地形将随时间的推移而变化,尖锐的废石堆逐渐风化演变成:再生绿色植被的软质景观。基勒斯贝格公园诠释了这个变化过程,大量土壤覆盖原来的采石场区域和展览场地,道路系统之间生成了和缓起伏的草甸,就像磨平棱角的万物最终归于平和的自然。确实,景观再造之过程亦是自然演替之体现。
Two themes that characterise Killesberg are the starting point for the design: a soft, near-natural landscape, and man-made quarries as hard topographies. The hard forms of a typical quarry topography change over time, morphing from sharply broken materials into a softer landscape of green regrowth. This process of change has been interpreted at Park Killesberg by bringing vast quantities of soil into the former quarry areas and exhibition grounds, simulating the long natural process of smoothing out irregularities by creating a new topography of lawn ‘cushions’ between path systems. A new landscape arises, and it tells a story.
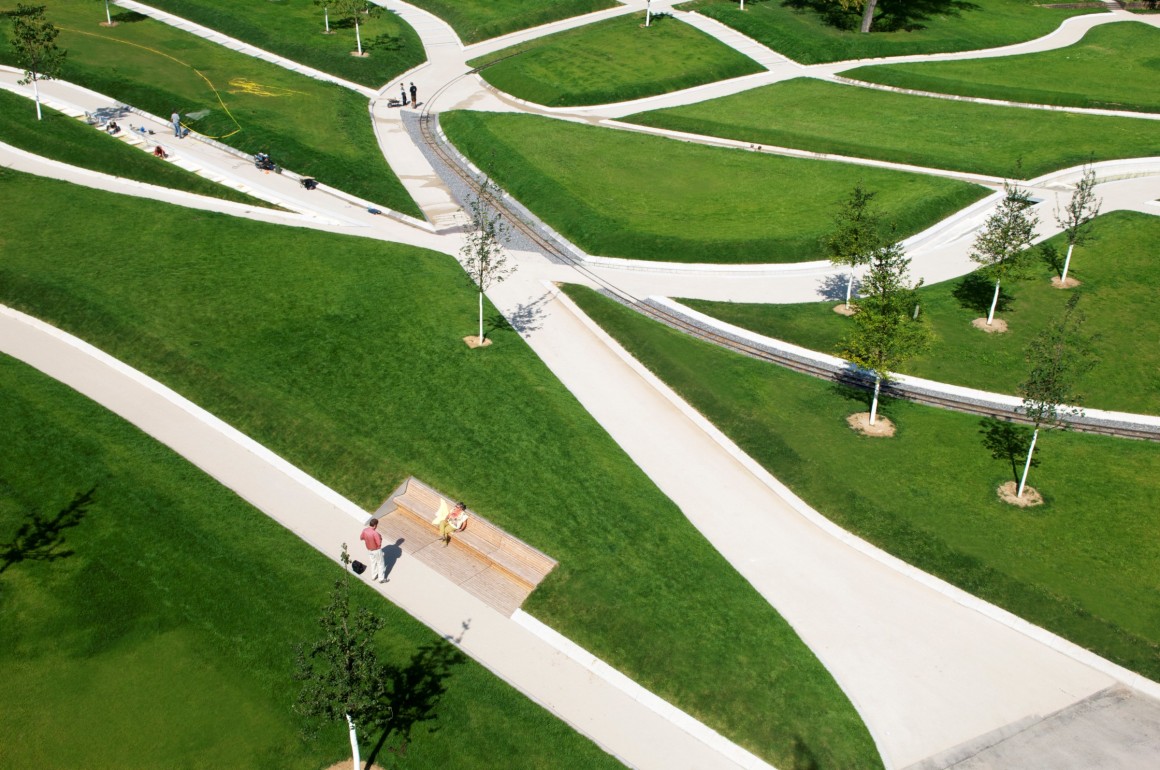

此设计的另一个隐含主题是要改变人类对尺度的普遍感知,通过设置抬高至视平线的地形和下沉的道路系统,设计师要重新诠释特别的透视关系。新的地形给人以奇妙的幻觉,强化了人置身于景观之中的感受,为使用者带来耐人寻味的趣味体验。道路系统的设计灵感来自于采石场本身的不规则地形,道路以柔和交缠的模式延伸至公园平分的两侧街道。该公园结合并延展了费尔巴哈海德公园(Feuerbach Heide )、考根霍夫“红墙” 前的地块公园以及扩展的新的绿色链接公园(Griine Fuge )的主题特色。
The underlying theme of the design is based on skewing the perception of human scale and reinterpreting familiar perspectives by raising the topography to eye height and setting up a sunken path network between. The skilful illusion of the new topography intensifies the feeling of being completely absorbed in the landscape and generates a surprisingly playful experience for the park user – a new sensation. The layout of paths is inspired by the quarries’ irregularities, as well as by the gentle winding pattern taken as one climbs the ascent on either side of the street which bisects the park. The new design motif unifies the Feuerbach Heide and the park in front of the Rote Wand (red wall of Kochenhof) with the new park extension (Grüne Fuge).
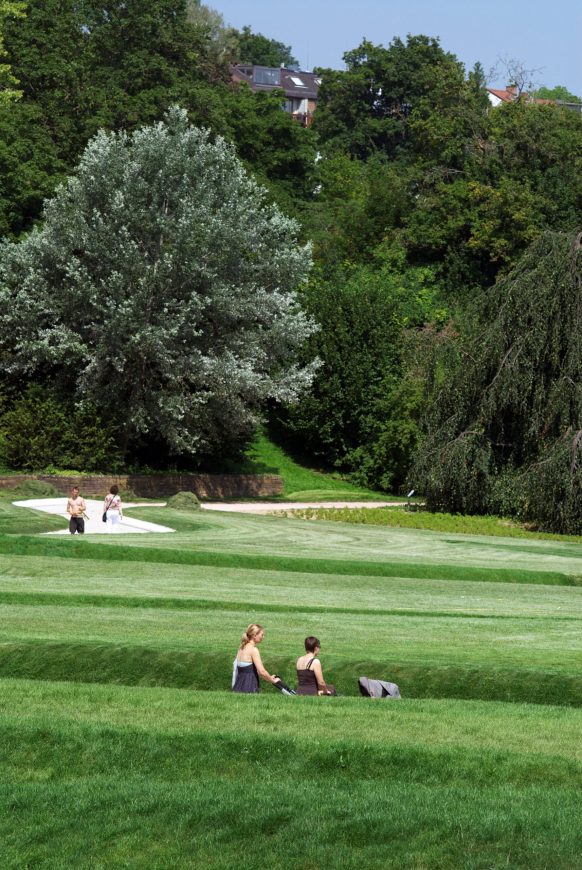
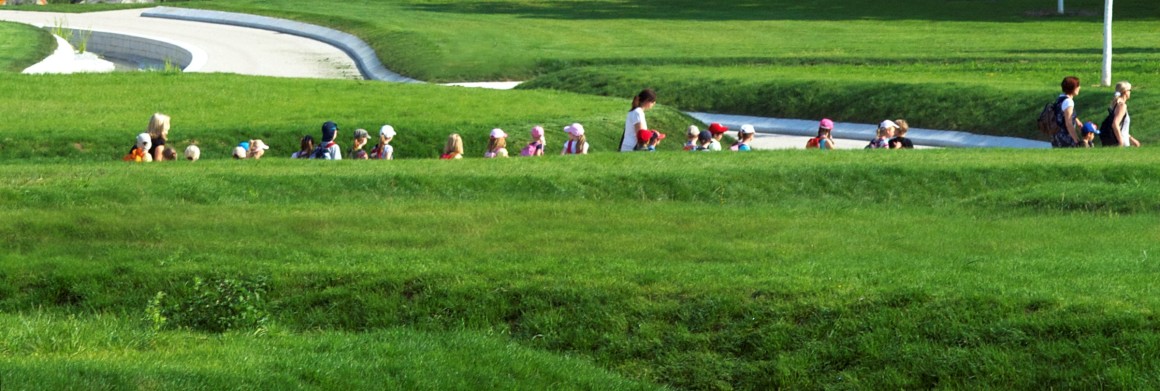
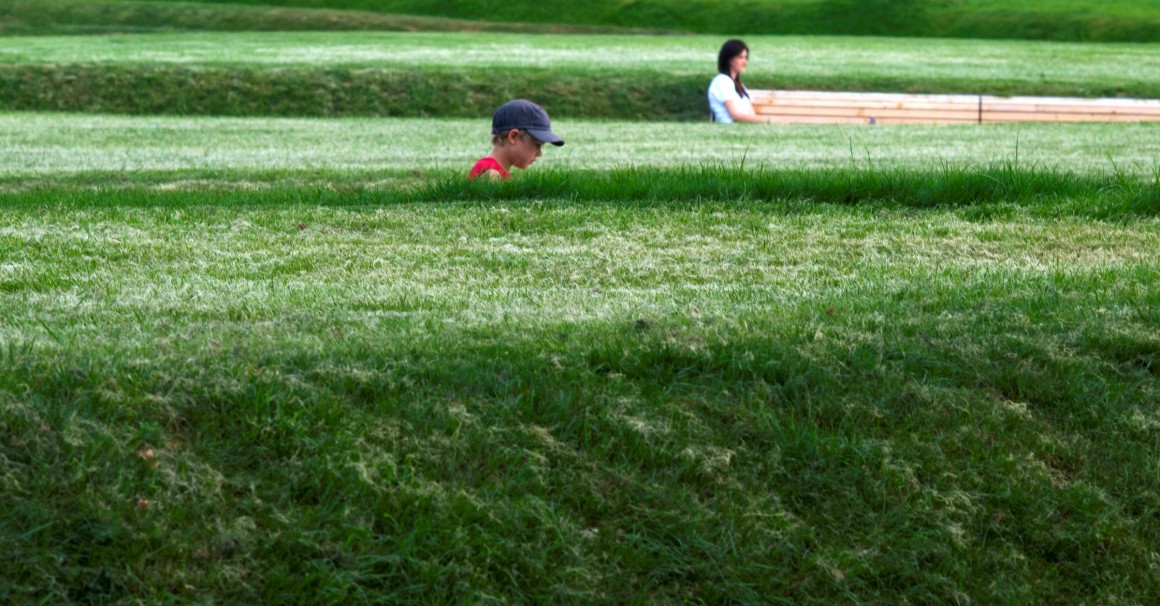
可持续和生态发展理念是最后的潜在主题。屋顶上的雨水被收集在一个地下水池中,通过管道输送到一个新湖泊,最终能返回到水循环体系中。公园草坪拥有各自的小气候条件, 为各类动植物创造适宜的生境。草坪每年只需修剪两次,大大降低了养护成本。基勒斯贝格公园景观延伸至邻近的居住区,住宅楼面向公园景观,同时公园与新区中心直接相连。
The concept of sustainable and ecological development is an underlying theme. Rain water from the roofs of the new development is collected in an underground cistern from where it is piped to a new lake and returned to the water cycle. With their individual microclimatic conditions, the park’s meadow cushions are biotopes for various types of flora and fauna. The meadow grasses require mowing only twice a year, considerably reducing ongoing maintenance costs. The landscape of the Park Killesberg extension interconnects with the adjacent residential area, whose detached houses open directly to the park, as well as forming a direct connection to the centre of the new district.

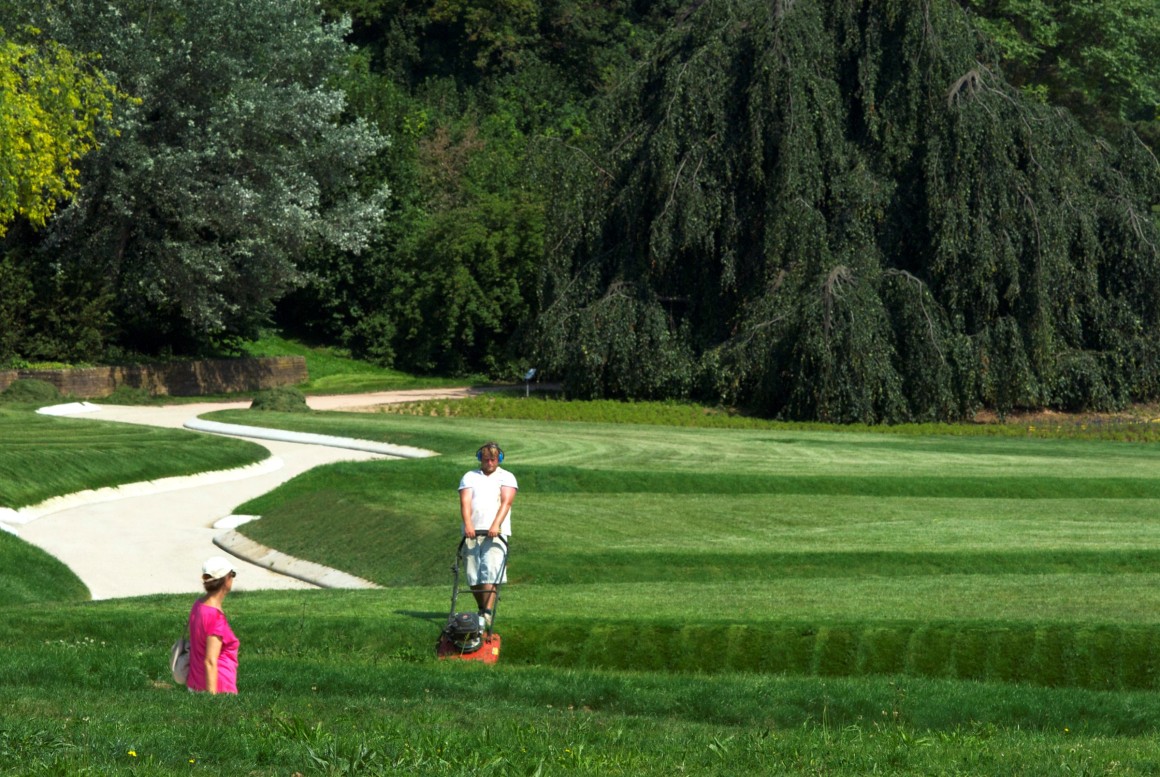
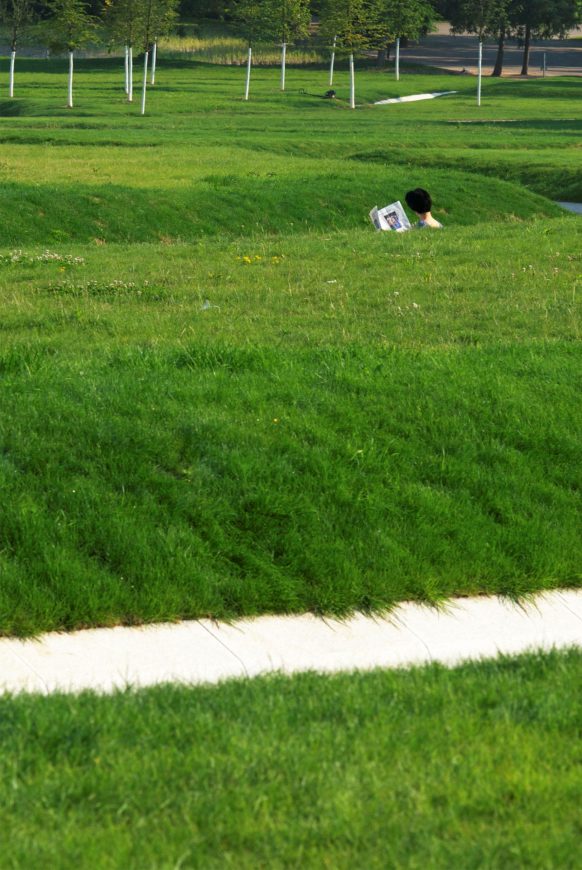
▼水景 Water feature

获奖情况:
2015 WAN景观奖
2014欧洲园艺奖
“当代创新型公园概念设计”类,一等奖
2014反思未来奖,景观设计“建成”类, 一等奖
项目名称: 基勒斯贝格公园
项目周期: 2009 – 2013年
面积: 约10公顷
项目位置: 德国,斯图加特
景观设计: Rainer Schmidt Landscape Architects+ Urban Planners
助理景观设计: Pfrommer+Roeder景观事务所
首席设计师: 雷纳・施密特
客户: State Capital City Stuttgart
合作建筑师: Pfrommer+Roeder Landschaftsarchitekten
承包商: ARGE Link- Seidenspinner 事务所
照片来源: Raffaella Sirtoli and BESCO company
编辑:寿江燕
Project name: Park Killesberg
Planning-Construction time: 2009 – 2013
Size: ca.10 ha
Project location: Stresemannstraße, 70192 Stuttgart, Germany
Design company: Rainer Schmidt Landscape Architects+ Urban Planners
Lead Architects: Prof. Rainer Schmidt
Clients: State Capital City Stuttgart
Associate Architect: Pfrommer+Roeder Landschaftsarchitekten
Contractor: ARGE Link- Seidenspinner
Photo credits: Raffaella Sirtoli and BESCO company
Editor: Jiangyan Shou
更多Read more about: Rainer Schmidt Landscape Architects+ Urban Planners


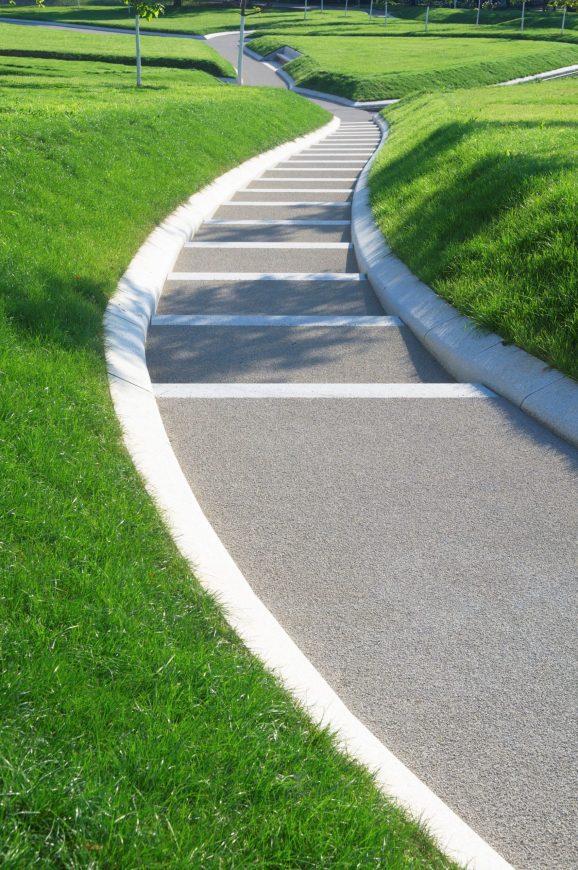
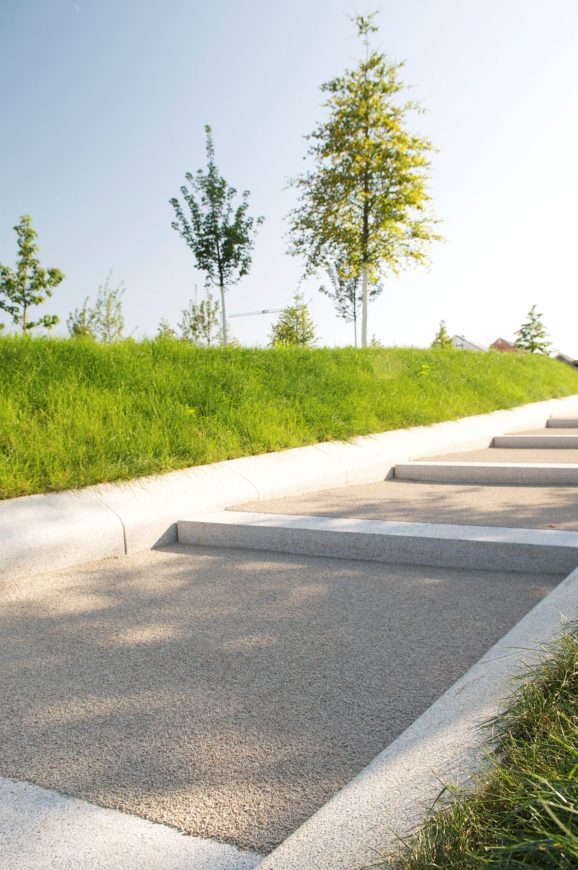
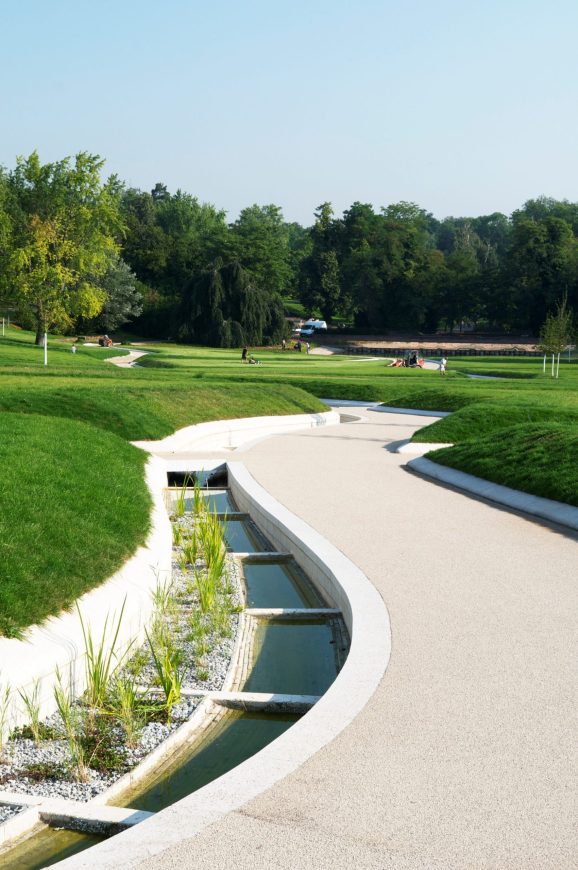
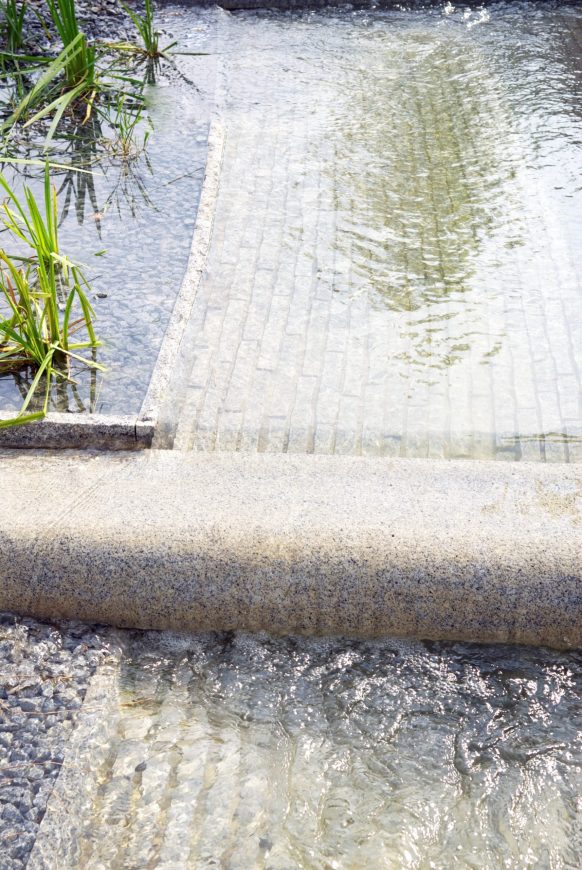



0 Comments