本文由 Public City Architecture 授权mooool发表,欢迎转发,禁止以mooool编辑版本转载。
Thanks Public City Architecture for authorizing the publication of the project on mooool, Text description provided by Public City Architecture.
Public City Architecture:PARK PARK是一个能引起访者好奇心的空间,其设计旨在激发人们对无处不在的社区停车场,以及我们在城市中指定土地用途的非常规性思考。在北美,我们常常看见这种因地面停车场而形成的贫瘠景观,相比之下,PARK PARK像多层蛋糕一样充满趣味和立体感,其设计理念将一直占据主导地位。这个“停车场公园”带来了充满活力的碰撞和多彩的生活方式,它赋予了场地新的意义,引发了有关停车场在城市社区中的作用的新讨论。
Public City Architecture:PARK PARK is a room of parked curiosities designed to provoke a non-prescriptive rethink of the ubiquitous neighbourhood parking lot and the way we designate land use in our cities. We are all too familiar with the barren landscape formed by surface parking lots; they exist all across North America. In contrast, PARK PARK is designed as a layer cake of uses where single use has long prevailed. This ‘parking lot park’ provides a colourful, vibrant collision of activities that takes on new meaning and provokes new conversations about the role of parking lots in urban neighbourhoods.
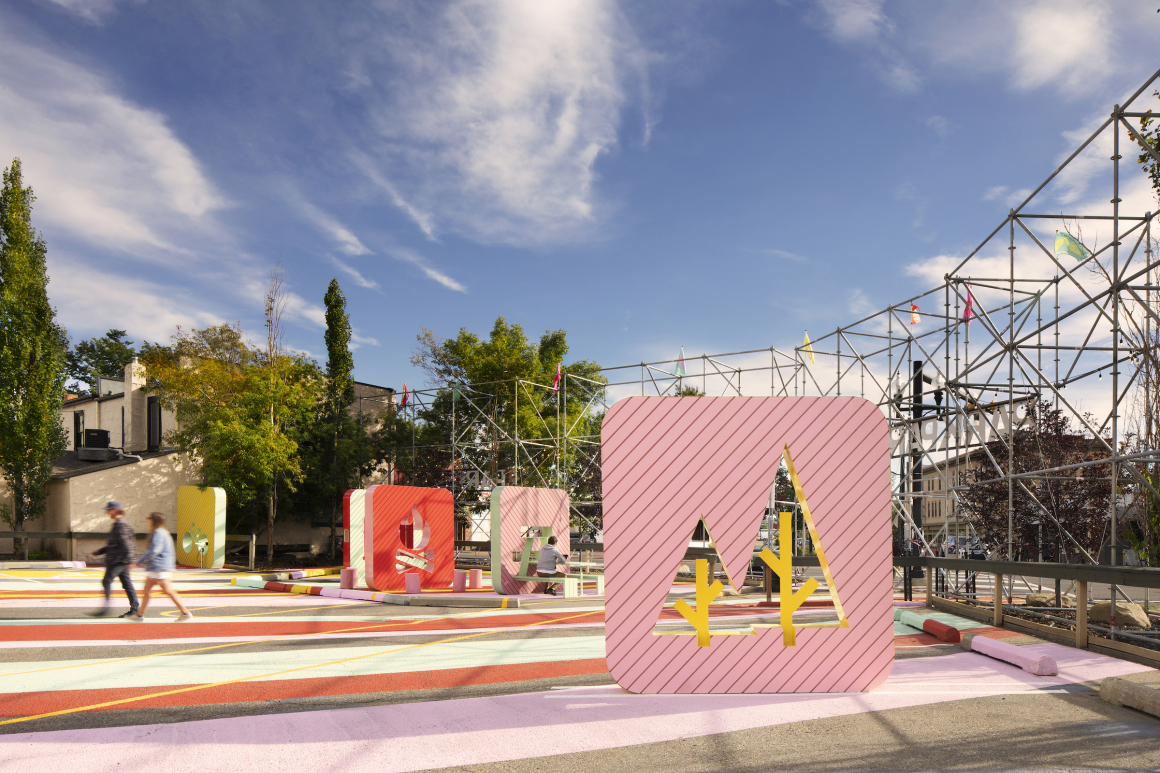
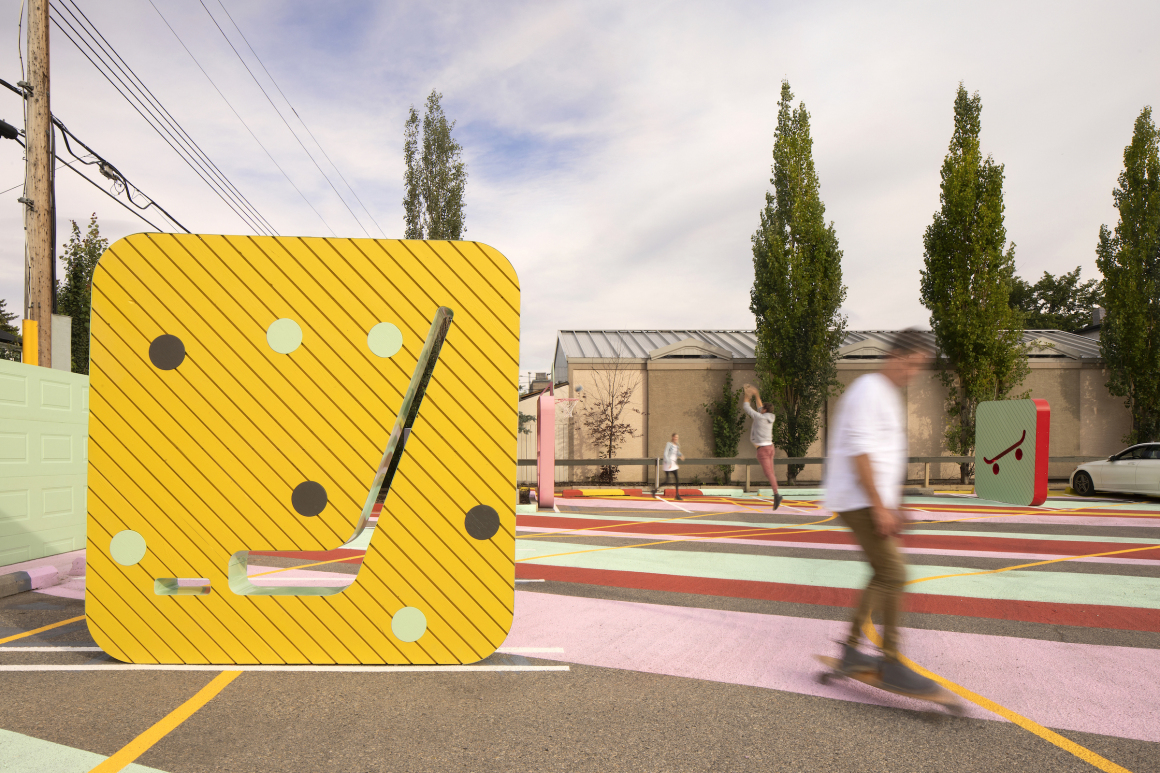
公园两旁是高大的建筑脚手架,我们将其分散在整个停车场,改造成了公园使用的象征性标志。真人大小的标志创造的亲切感,旨在让游客改变对停车场和用途的通常看法。PARK PARK更像是一种游戏空间,它亲切,不严肃,有生命感,也可以说它是与指定土地规划的规范权威对立的,证明了过去一个世纪应用于城市规划的或多或少遵循功能思维的形式过于僵硬,相信将来会有更多类似于“PARK PARK”随乐趣而生的设计形式。
The park is lined with a tall building-scaled scaffolding that frames objects constructed as symbolic iconographs of park use scattered throughout the lot. The life-size signs create a kind of Wonderland designed to shake visitors free of everything they know about parking lots and the generic use-specific appointment of urban land. Not subtle, not austere, not ordered, PARK PARK is one-part play, another part provocation about the prescriptive authority of designated land planning borne out of the less is more or form follows function thinking applied to urban planning over the last century. At PARK PARK, more is more and form follows pleasure.
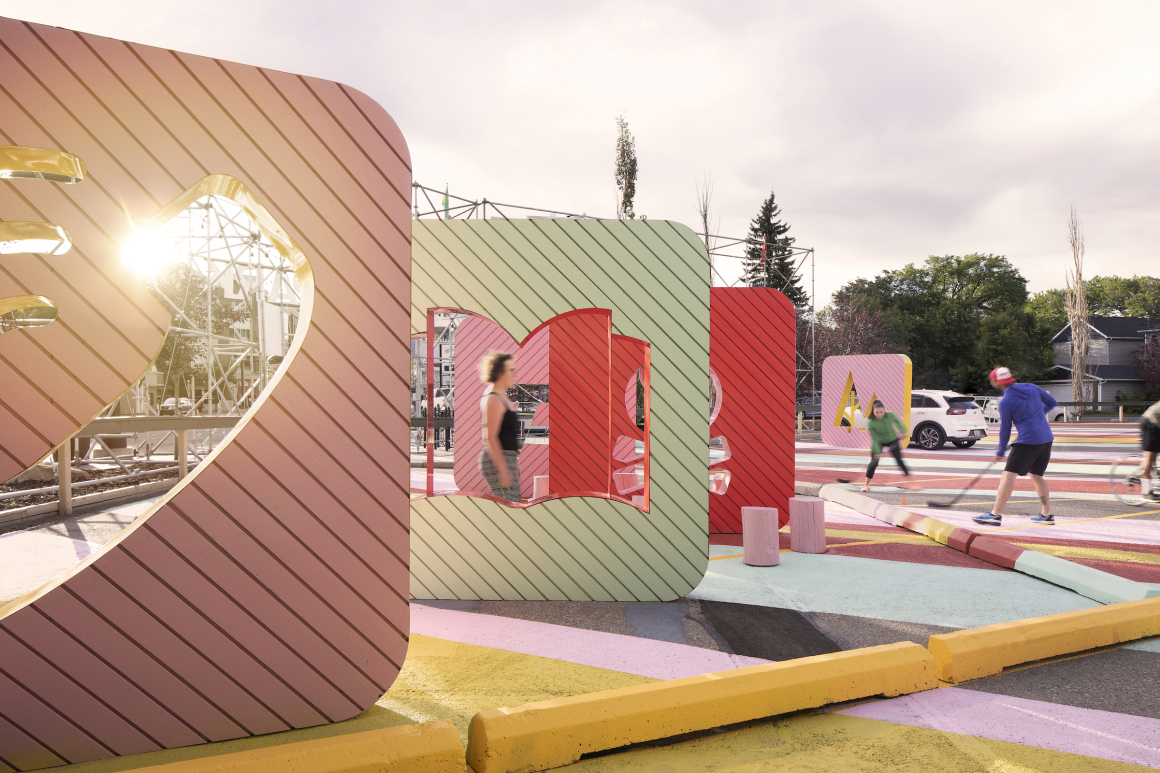
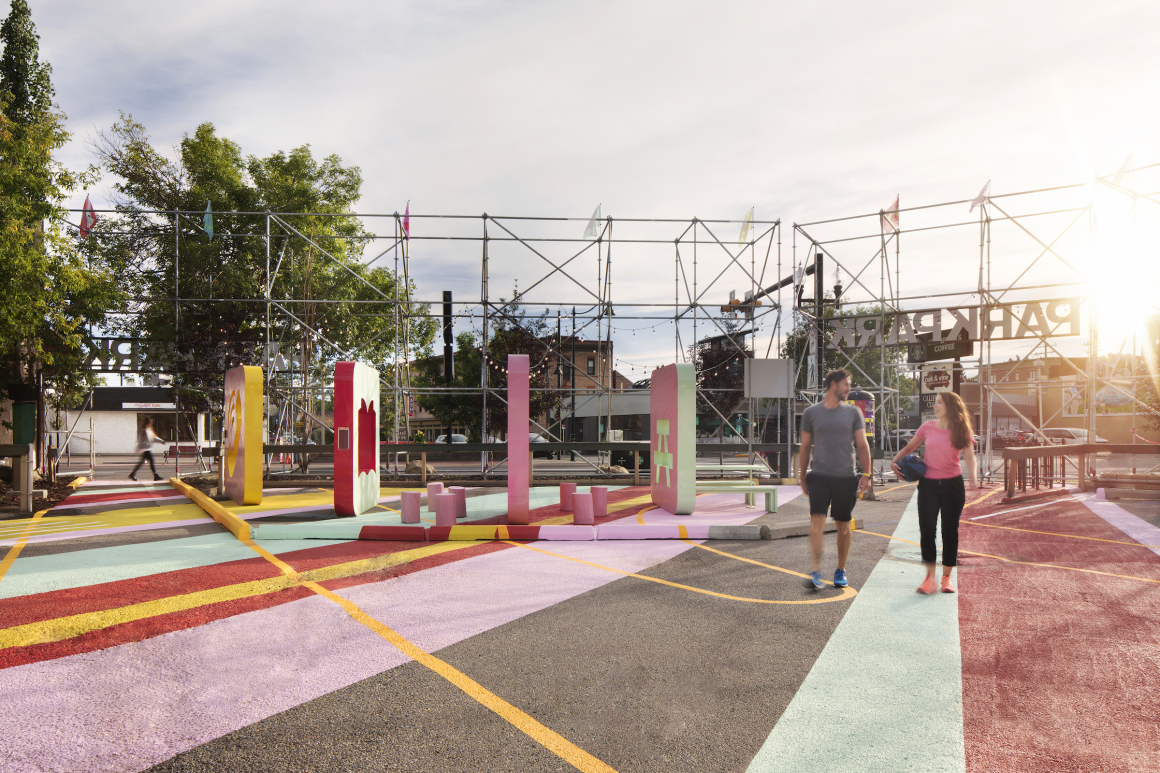
在PARK PARK,透过人体大小的树木符号,你就能看到在彩色车库门前打曲棍球的孩子,透过篝火符号(可通过动作激活的暖手器),就能找到汽车,朝野餐桌望去,又能看到自行车在一片钢树林中闪烁。
At PARK PARK, you look through a life-size symbol of a tree to see a child playing hockey against a coloured garage door. Peer through a campfire (complete with a motion activated hand warmer!) and youwill find a car. Glance across the picnic table and there’s a bicycle flickering in a forest of steel trees.
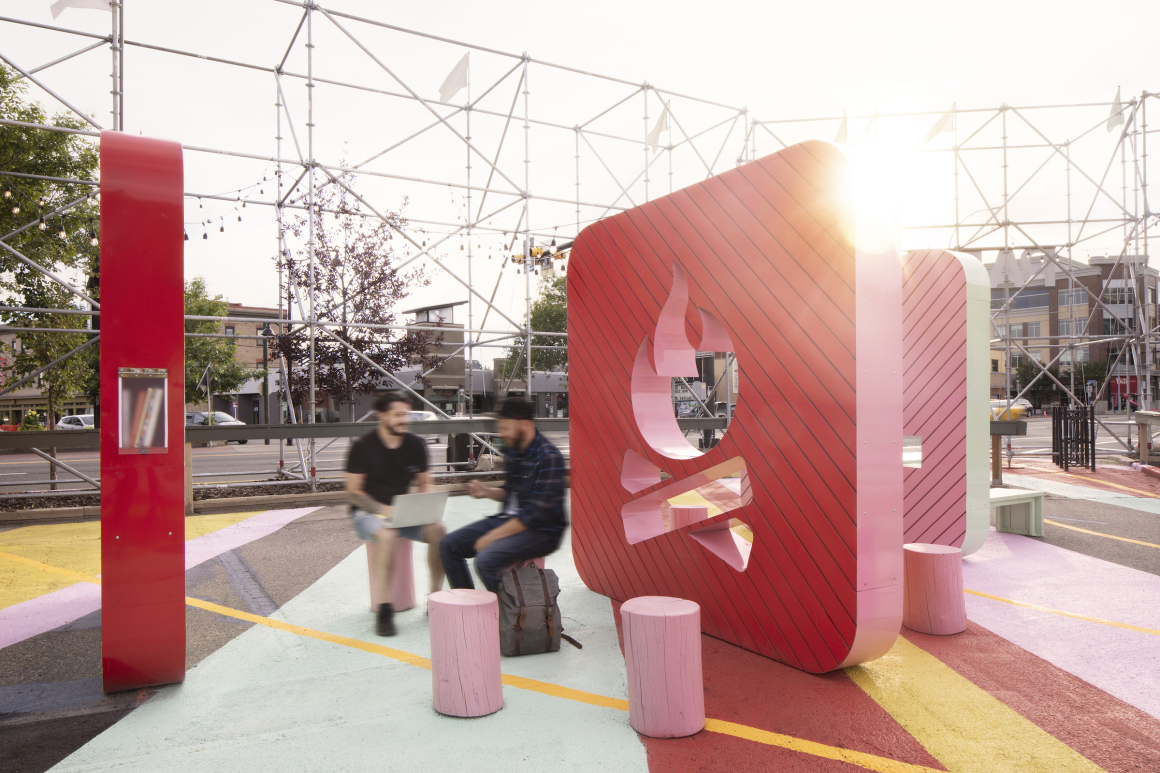
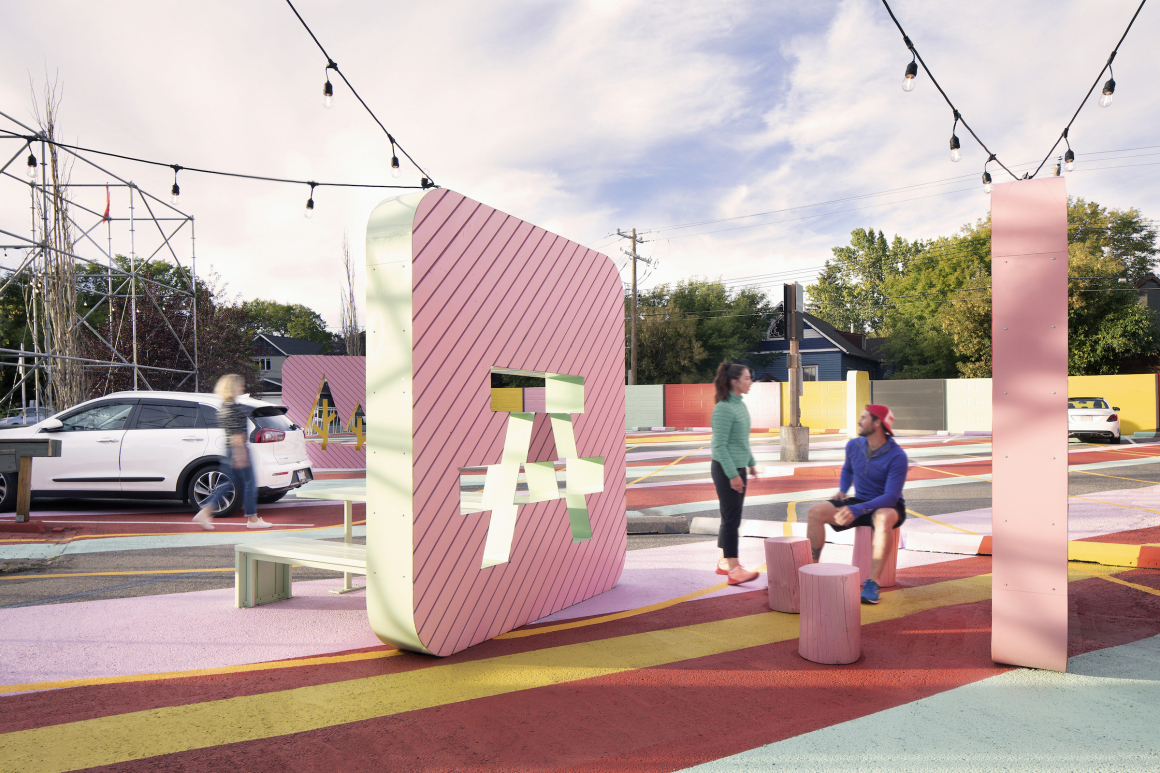
总之,PARK PARK既是停车场,也是休闲公园和玩耍场所,它集聚会,骑马,公园本身功能于一体,是一个在公园就能令人产生的好奇心的地方。
PARK PARK is a place of curiosities made from parks. This is a parking park, a sitting park, a playing park, a gathering park, a riding park, a park kind of a park.
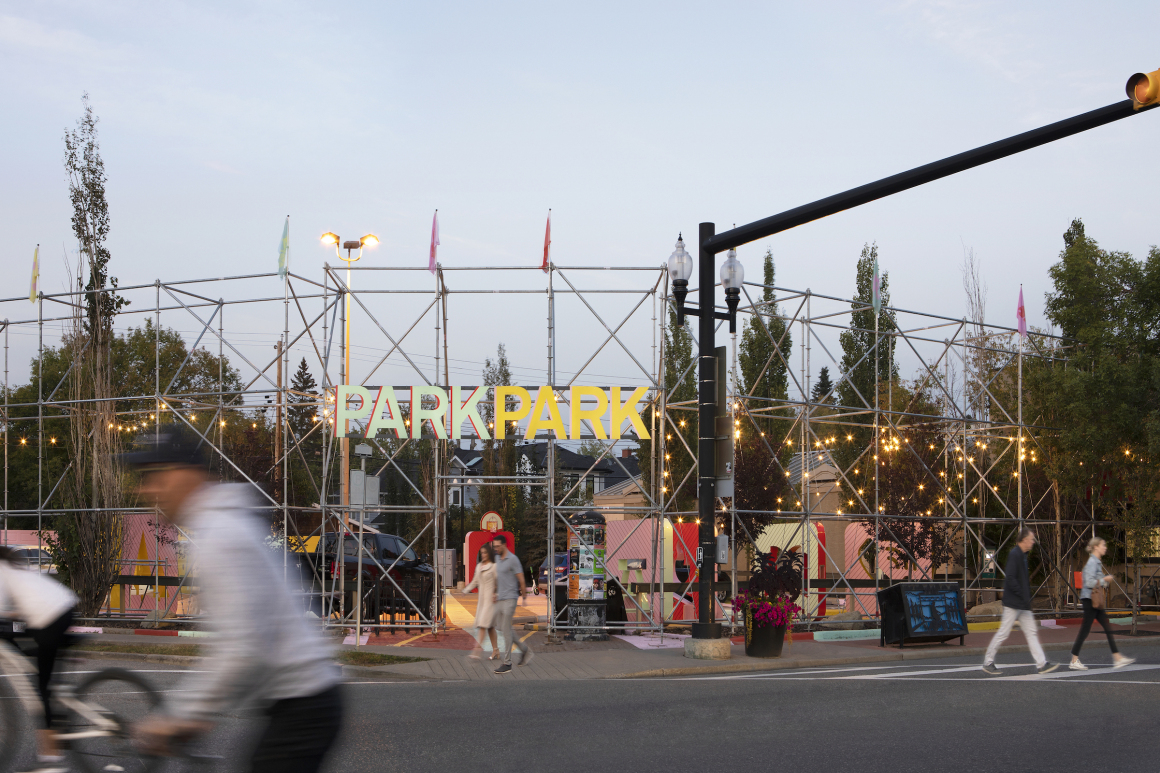
▼场地平面图 Site Plan
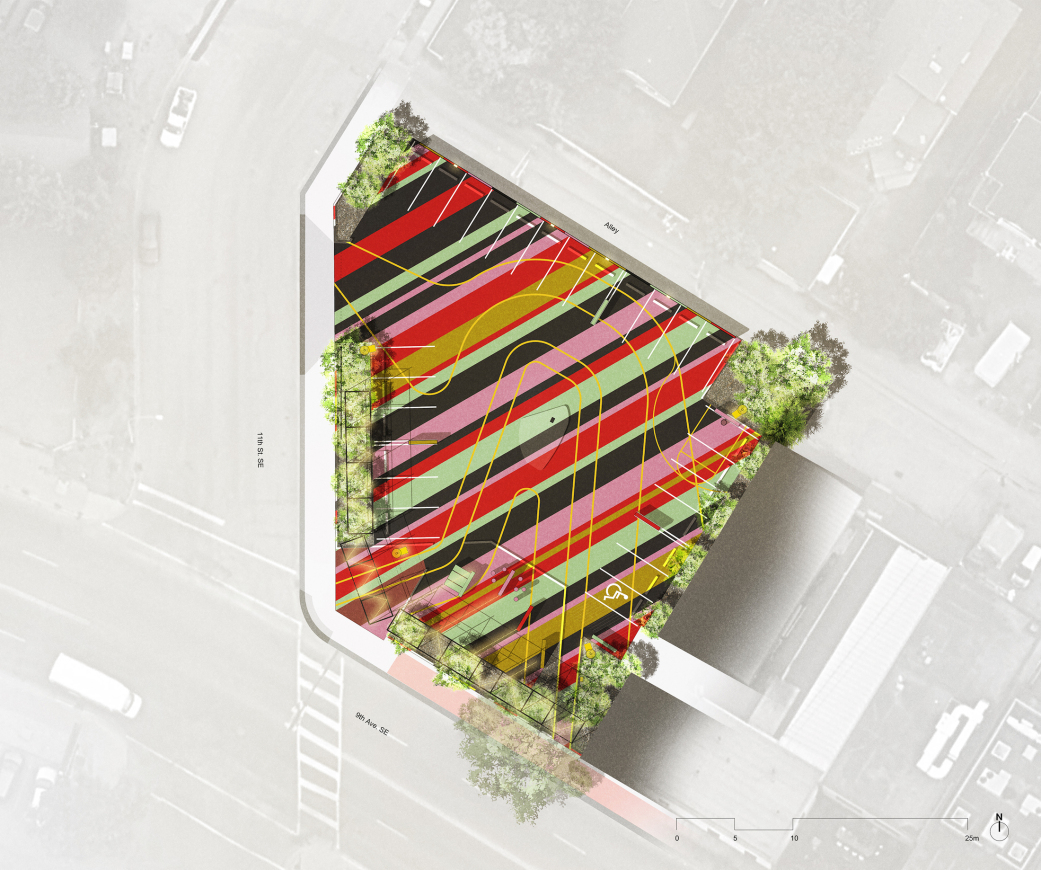
▼效果图 Perspective
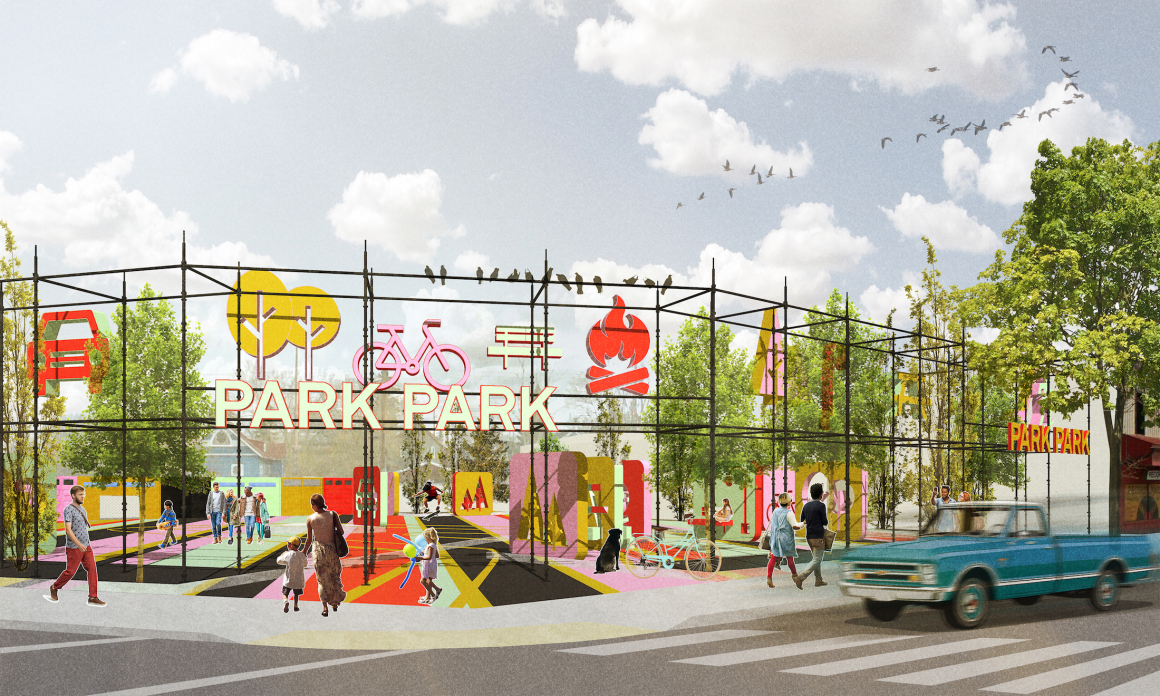
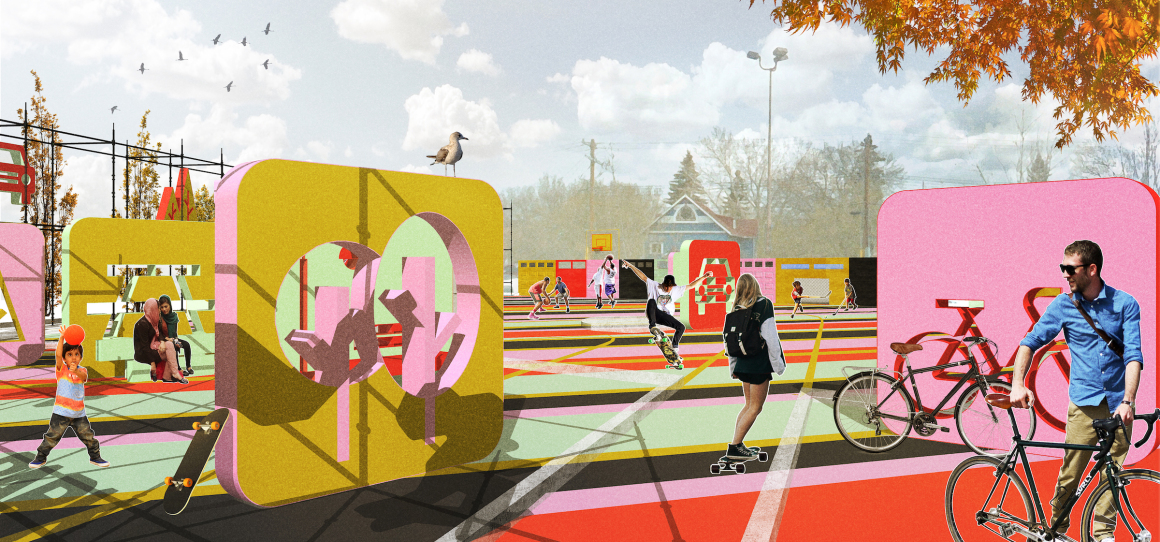
▼立面图 Elevation
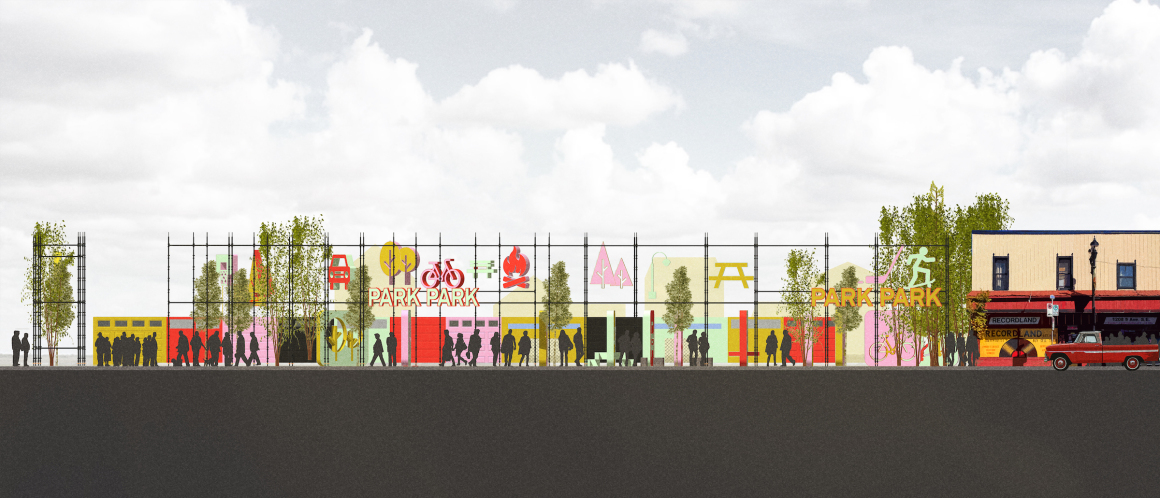
项目名称:PARK PARK
完成:2020年
面积:14,000 平方英尺
项目地点:加拿大阿尔伯塔省卡尔加里11街880号
景观设计:Public City Architecture
公司网址:www.publiccityarchitecture.com
联系邮箱:studio@publiccityarchitecture.com
景观设计师:Liz Wreford
设计团队:Peter Sampson, Taylor LaRocque
客户:卡尔加里停车场管理局
合作方:Wood Anchor
摄影:Kokemor Studio
摄影师网址:kokemorstudio.com
Project name: PARK PARK
Completion Year: 2020
Size: 14,000 SF
Project location: 880 11th St. SE, Calgary, Alberta, Canada
Design Firm: Public City Architecture
Website: www.publiccityarchitecture.com
Contact e-mail: studio@publiccityarchitecture.com
Lead Architects: Liz Wreford, Principal Landscape Architect
Design Team: Peter Sampson, Taylor LaRocque
Clients: Calgary Parking Authority
Collaborators: Wood Anchor
Photo credits: Kokemor Studio
Photographer’s website: kokemorstudio.com
更多 Read more about: Public City Architecture




0 Comments