本文由 七月合作社 授权mooool发表,欢迎转发,禁止以mooool编辑版本转载。
Thanks July Cooperative Company for authorizing the publication of the project on mooool, Text description provided by July Cooperative Company.
七月合作社:我们相信博物馆是历史长河的见证,是人类精神的物质投影。博物馆中的庭园空间,有着具象的繁盛,更应兼具精神内涵。
July Cooperative Company:As physical evidences of history, museums are what keeps the human spirit alive through the ages. Gardens within museums are complex on the outside, but also sophisticated on the inside.
此次项目所在地安吉考古博物馆,位于安吉古城遗址及龙山越国贵族墓群——八亩墩越国王陵级大墓千米之内。在本次庭园设计中,我们始终努力均衡自然与人为的关系。
Passage of Time Garden is located within Anji Archaeology Museum, which sits near Anji Ancient City Ruins and Longshan Yueguo Noble Tombs. Within this design, we strive to balance the relationship between natural and man-made.
项目整体环境由博物馆建筑向野生自然过渡,景观则是反向渐变,向着山丘茶田做更当代的处理,靠近建筑的部分则使用偏自然的造园手法。
庭园设计内容依照博物馆建筑的游览路线逐步展开,以连廊为界,分割为内、外庭院两部分。设计语言由繁入简,从自然物象至抽象来进行整体规划。
The site spans from the museum all the way to the surrounding mountainous landscape filled with wildlife. Yet the ambience of the garden takes on an opposite approach with the museum area being more natural and the natural area more man-made.
The design follows the museum tour route which is characterized by long hallways that connect different exhibition halls and separate the garden into inner and outer garden. The design language of the exhibition area uses natural forms that are complex and present a very clear object imagery. Then gradually transitions to the outer garden where abstract, man-made elements can be seen.
内庭 Inner Garden
博物馆建筑的主入口位于建筑的南侧,一处灰空间对应一面静观庭。我们希望参观者在建筑的入口处能稍作停留,被只可远观的静态画面吸引,同时在脑海中拓下完整图画,为后续游览定下基调。面对入口的内庭空间背靠建筑外墙,视觉上为封闭空间,墙面完整而强烈。五六株杂树屹立其间,高洁清旷,如倪瓒笔下《渔庄秋霁图》中的意境。
The main entrance of the museum is located at the south, an area characterized by gray walls corresponding with the inner garden mainly for viewing purposes. We hope the tourists can pause at the entrance for a brief moment, being attracted by the still scenery that can only be viewed from distance. At the same time printing that image onto the back of the head, setting the tone for rest of the garden. The inner garden viewed from the entrance is framed by towering walls of the several exhibition halls from the side, while the ceiling of the entrance hall creates the top boundary. Few tall evergreens rises from the ground, creating a scene that resembles “Fishing Village in Autumn” by renowned Yuan Dynasty painter Ni Zan.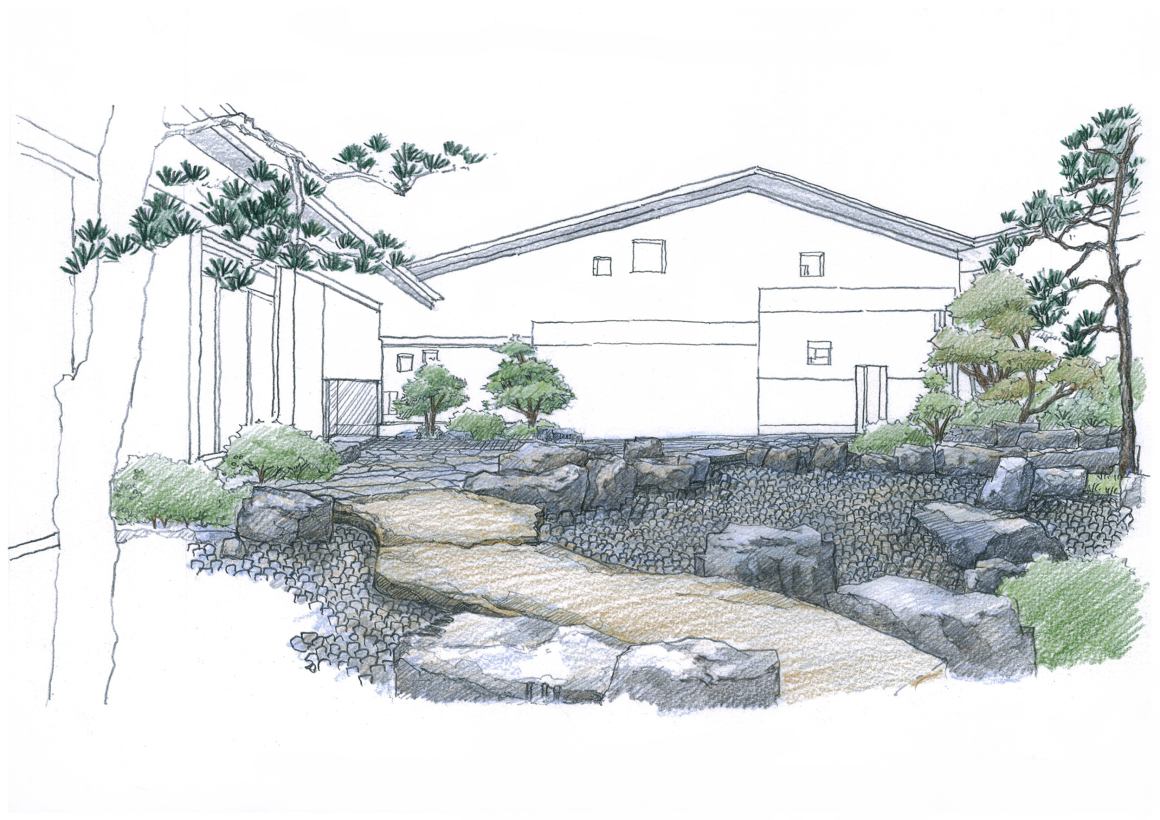
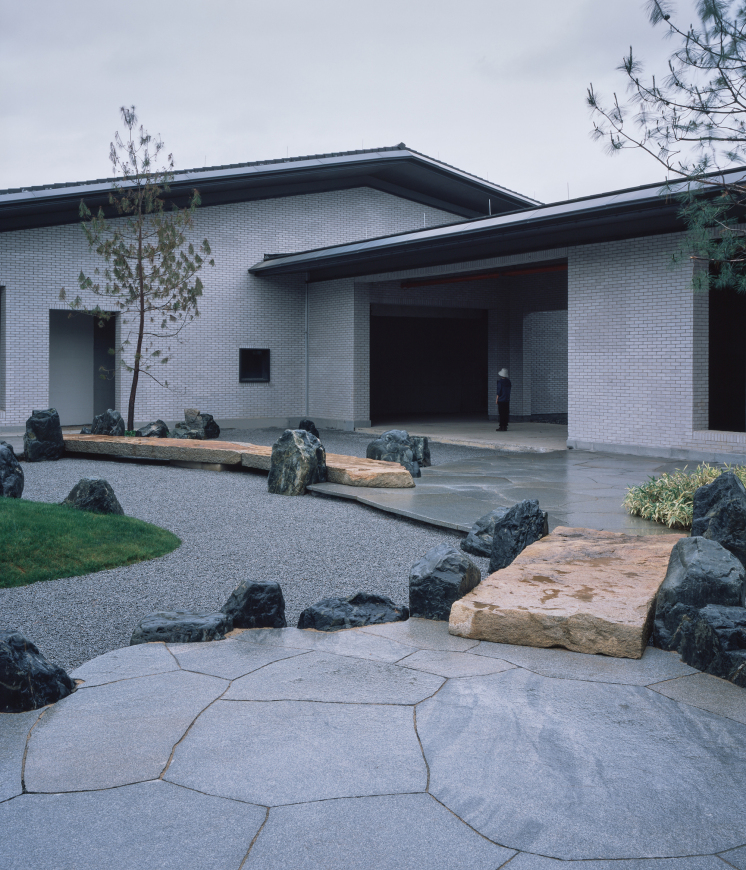
通过松树构架起庭园的纵向空间并一再延展;枝条没有刻意的造型绑固,摇曳自在,求的便是那份随意旷达。柔化了的建筑形态若隐若现,整个内环庭园空间以石为骨,以松为架,石桥作连接,不同的铺装形式与面层,营造出多样的驻足感受。
The vertical space supported by the few evergreens extends into the distance; the branches are not constricted in anyway for shape molding, carelessly moving freely in the air. The buildings softened by the vegetation looms in the background. The inner garden uses stones as foundation, evergreens as pillars, and stone bridges for bridgeways along with different paving patterns and surface textures, creating many different sensory experiences.
石桥在画面中心形成“流”,联通东西区域,延伸视觉,对照底层横向线性的体量,与建筑树木等竖向线条形成纵横之态。旱溪、景石、高松,意象高山流水,为博物馆的入口营造一个安静平和,内藏深远景观的视觉氛围。
The stone bridge in the middle represents the “flow” from one space to the next, creating a constrast from the vertical elements and extending one’s perspective. Together with dry creek, tall pines, and viewing stones, the inner garden creates a calm and peaceful image resembling tall mountains and running rivers when viewed from the entrance.
内庭园使用的松均为安吉本地自然生长的山松,摒弃人工的故作姿态,树干挺劲,参差有致,形成高寡。使用竖直向上的本地树种是植物设计的重要考量。
The pines used in the inner garden are all harvested from the local mountains, irregular in nature and void of any human intervention. The vertical characteristic of local pines was an important aspect during plant selection process.
过渡 Passageway
延续参观路线进入回廊,便可以通过两栋建筑之间80米左右的竖轴线远眺黄锈石组成的雕塑,与连廊空间形成一处框景。此时视角被建筑空间局限,远处的雕塑既是纵向性的视觉中心,也是庭园过渡序列的终点,引导参观者持续行进,引领庭园风格向意向升华。
Continuing from the entrace entering the corridor, visitors will enter the next scene where the buildings are no longer the backdrop, instead, the outer garden surrounded by natural areas comes into view where the yellow rust stone sculpture becomes the dominant vertcial element around 80 meters away. The sculpture will guide the visitors to meander into the garden while elevating the style of the garden.
随着参观者由室内走向室外,石材由深色纹理的河石慢慢转为充满力量感的山石,石中松树横生,给人沿山而上的感觉。山石面层表情丰富,以带有指向性的节奏出现,暗示了前进的方向。设计语言渐渐由自然向着几何形式凝炼,形成一派自成世界的“洞天”空间。参观者存在于场域之中,能深刻体会来自周遭建筑、树木、石头的包裹感、指引感、压迫感。
As visitors strolls from the inner garden into the outer garden, the stones transition from smooth-surfaced river stones to mountain stones with crack lines across the surface. Accompained by tall pines on either side, the passageway between the two gardens give vistors the feel of hiking a tall mountain from the river. Although the surface of the mountain stones is rich in crack lines, they point towards the same direction and a rhythm appears, subtly guiding the visitors towards the outer garden. The design language transitions from natural to geometric/man-made, creating an independent and unique space called “Dong Tian”. Visitors will deeply experience the constrictive, oppressive, yet enlightening sensation created from the building, trees, and stones.
外庭 Outer Garden
穿过连廊后,建筑围合结束,视觉空间豁然开朗,向横向延展,恍若人至山顶的感受。
Exiting the passageway, the view expands horizontally as the buildings no longer frame the perspective, giving the visitors the feeling of reaching the mountain top.
平坦的草地上,人类意志对自然材料做着引导,山石向着雕塑“山”有意向地汇聚,这里始终是整个庭园的视觉焦点和精神中心。
On the grass meadow, 13 large granites are guided by visitors’ visions and points towards the only focal point and spiritual center of the outer garden, a 6.3 meters tall yellow rust stone sculpture.
十三块花岗岩在一片平坦之地堆叠成单体形态,雕塑整体6.3米,以绝对的存在感介入。石材自下而上由裂面、自然面,走向点凿面,磨光面,越向上人为感越强。
The sculpture is composed of many smaller pieces of yellow rust stone with different finishes, also displaying a transition from natural to man-made. At the bottom are more natural finishes like cracked surface and natural surface. Towards the top are man-made finishes like point-chisel surface and polished surface.
如同一块单纯介质,映照人与石块体量上的对比,对照石块身处大自然中的渺小,成为人与空间关系的连结,赋予空间精神性。似塔似山的雕塑与水中中岛自成一体,远看成为自然景观的一部分,在远山竹林之中消隐,人类景观回归自然。
As a single entity, the sculpture allows visitors to reflect on the insignificance of human compared to the sculpture, and also the insignificance of the sculpture compared to nature, thus creating a spiritual connection between human and nature. When viewed from afar, the sculpture and the island it sits on top become a part of the natural scenery, looming in the bamboo forest, signifying man-made landscapes regress towards nature.
观看视觉转换也是空间景观的重要思考部分。在一层中,同一视觉起点的景观着重感受材质表情,景观的前后关系,人工处理与与体量感。建筑二层连廊增加了俯视景观的可能性,弱化一花一草的体量,更宏观地将视角放大,使景观与雕塑的尝试成为有机的整体。
The change in horizontal and vertical perspectives is also an important aspect to considering in the space of the landscape. From the ground level, surface textures, relationships between foreground and background, artificial techniques, and the sense of volume are prioritized. The elevated corridor provides different perspectives from a higher elevation. Details becomes less important as field of view and depth of view increases. The relationship between the sculpture and the surrounding landscape becomes clearer as well.
在原有河流的流域中我们重新规划了水流的流线与驳岸形状,使雕塑更好的融入自然,成为空间中的雕塑,空间中的景观。
We have redesigned the flow pattern and the riparian edge of the water at the outer garden, to better assimilate the sculpture into the landscape, allowing it to become the sculpture within the space, the landscape within the space.
整个庭园希望呈现的是复杂的自然性与几何的存粹性的沟通,完成从物象到人工,再从精神回归自然的秩序循环。
Passage of Time garden intents to display the communication between the complexity of nature and simpleness of geometry, completing the cycle from object image to artificial, spritual to natural and back.
项目名称:境迁庭
项目地点:安吉考古博物馆庭园
设计:七月合作社
公司网站:july-co.com
公司邮箱:info@july-co.com
设计团队:康恒、胡晓楠、苏阳、郑海洲
内容:概念设计、深化图纸设计、设计监理
建筑设计:GOA大象设计
业主单位:浙江绿郡龙山源旅游发展有限公司
庭园面积:约6000平方米
施工时间:2019.03
竣工时间:2020.05
摄影:陈颢
Project Name: Passage of Time Garden
Project Location: Anji Archaeology Museum, Huzhou, Zhejiang Province
Design Firm: July Cooperative Company
Office Website: july-co.com
Contact Email: info@july-co.com
Lead Designers: Heng Kang, Xiaonan Hu, Yang Su, Haizhou Zhen
Project Scope: Conceptual Design, Construction Drawings, Design Supervision
Architectural Design: GOA
Client: Zhejiang LvJun LongShanYuan Travel development co., Ltd.
Project Size: Approx. 6000 square meters
Construction Date: 2019.03
Completion Date: 2020.05
Photography: Hao Chen
更多 Read more about: 七月合作社


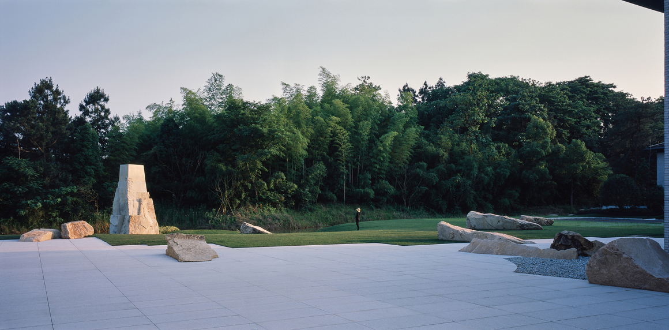
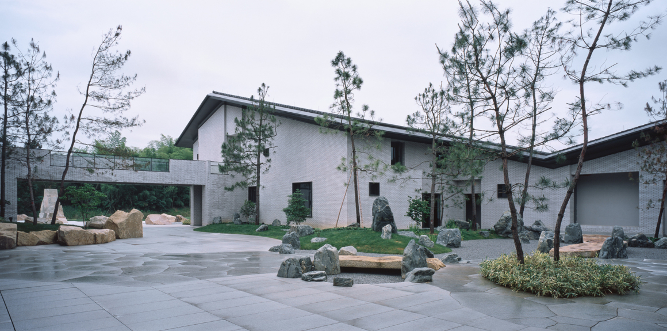
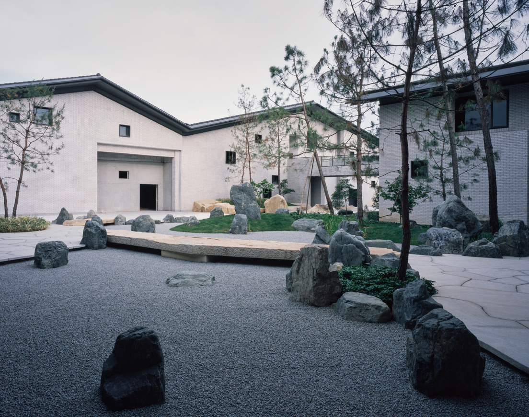

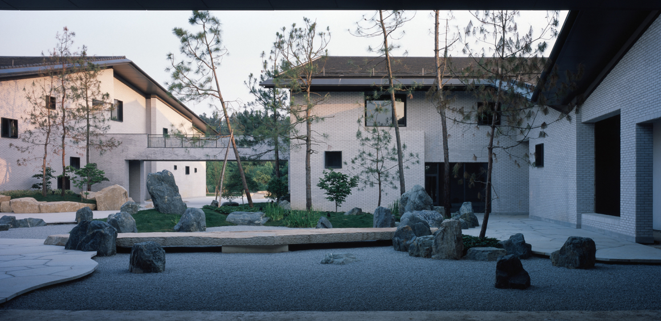
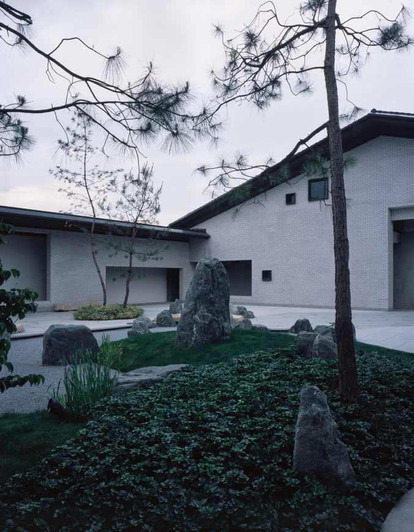
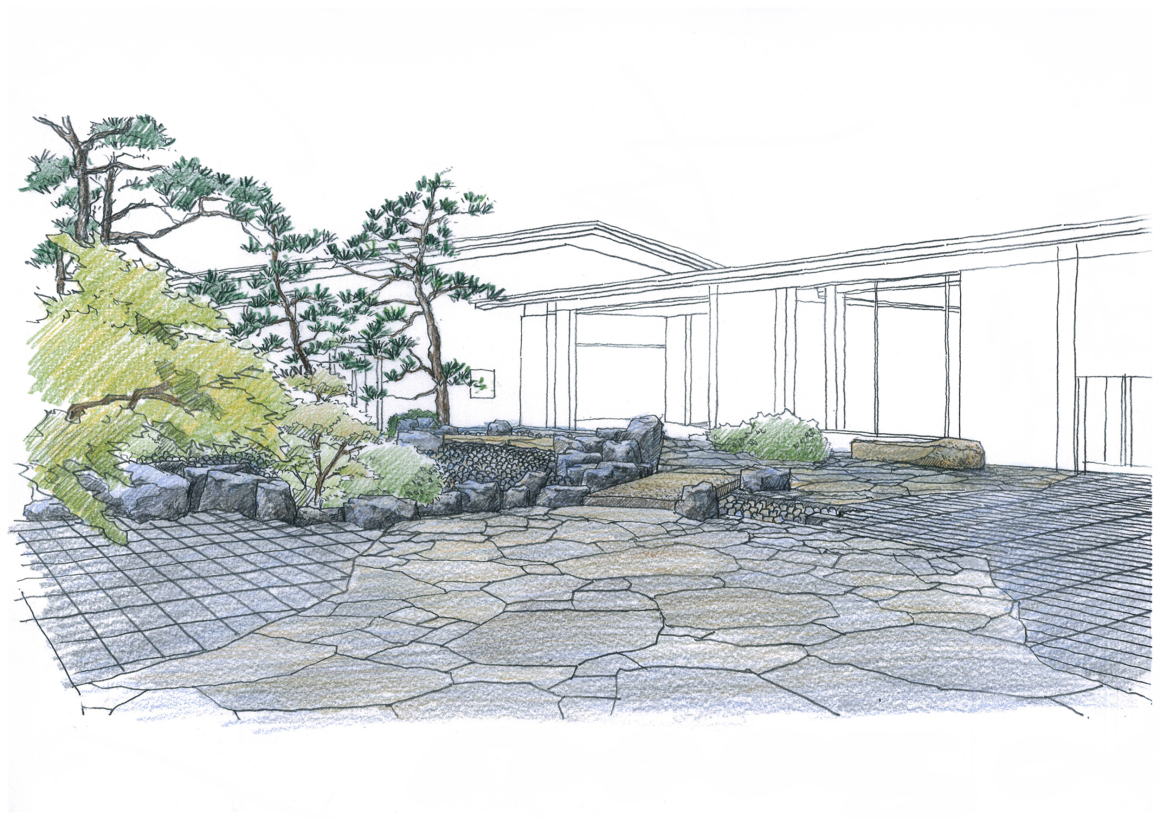
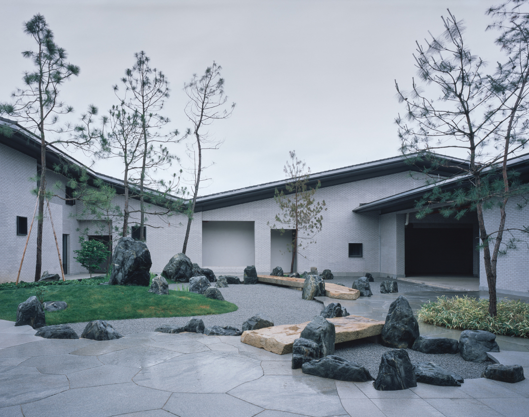

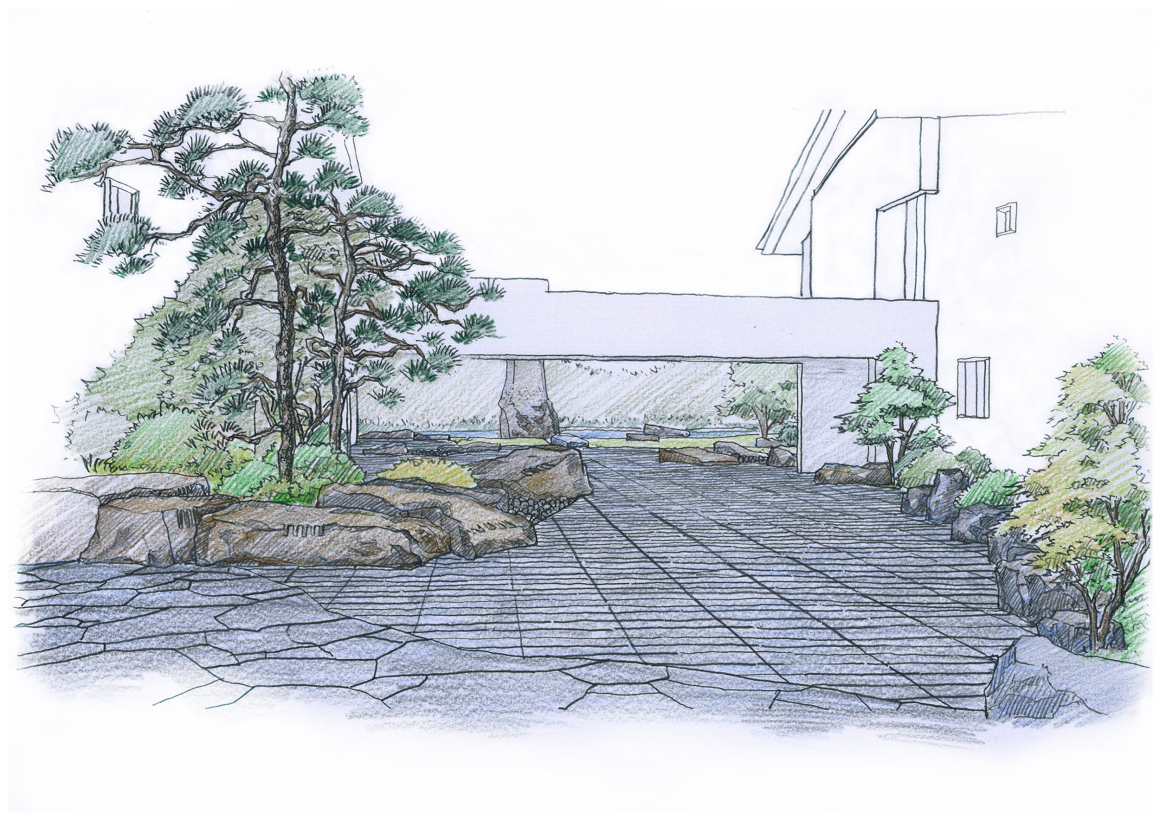

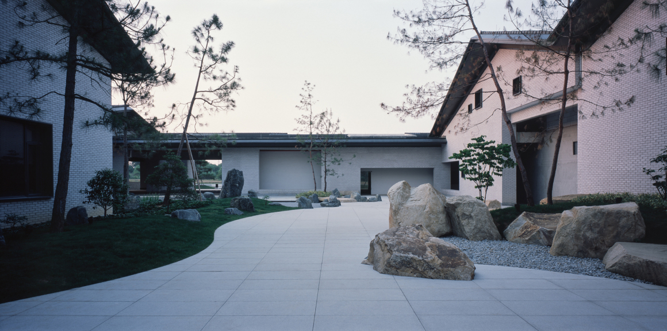
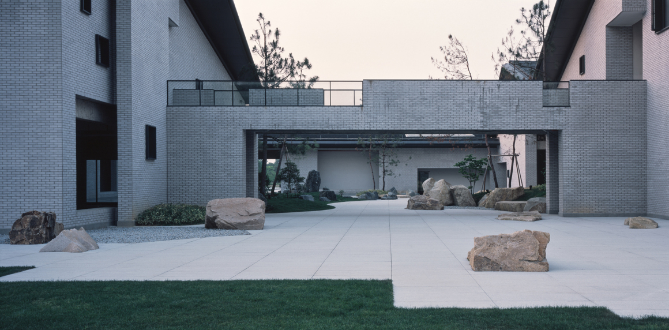
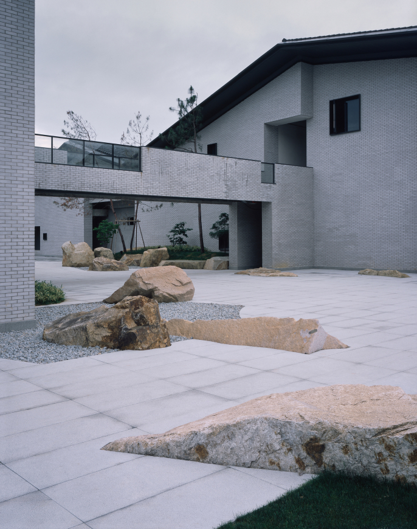
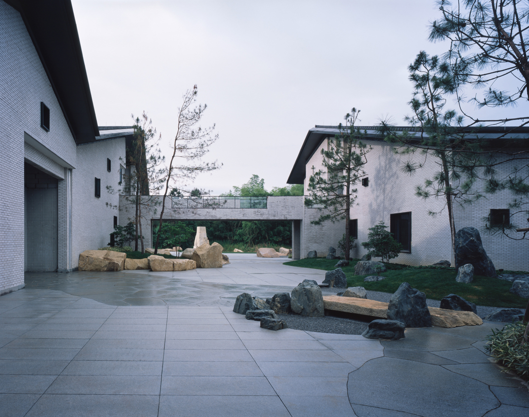
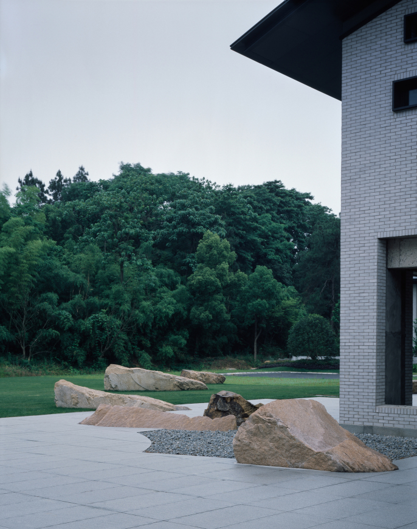
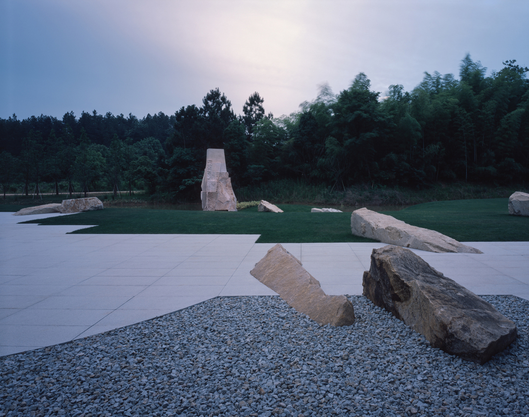
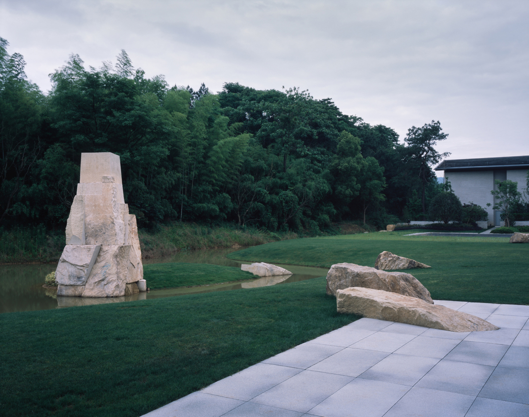
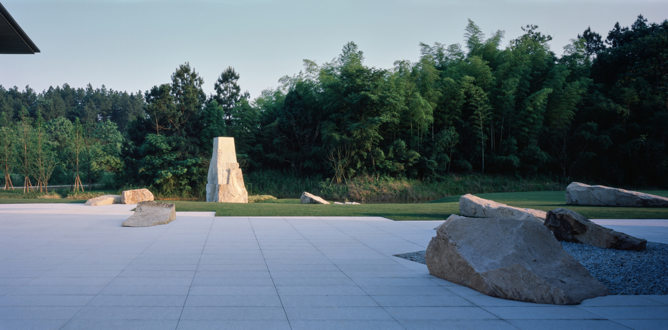
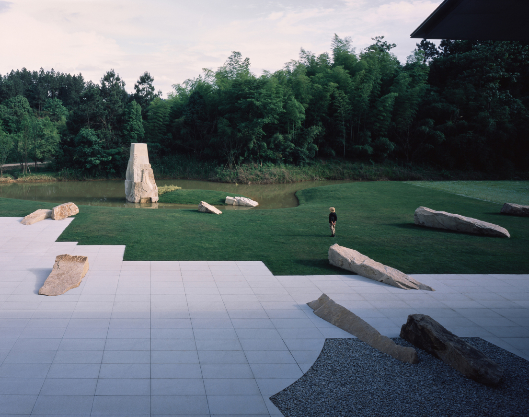
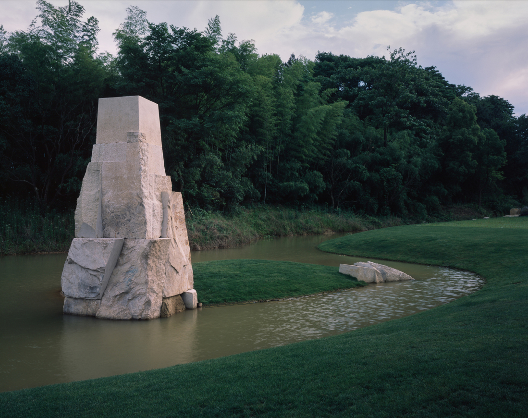
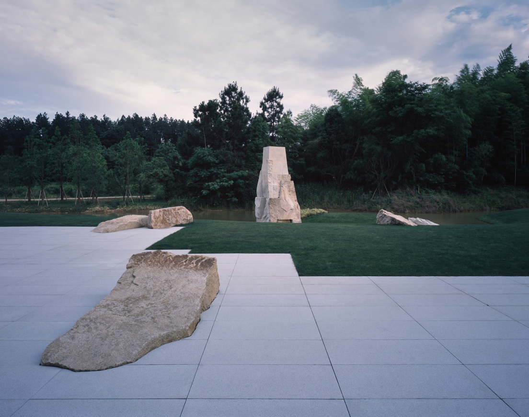


0 Comments