本文由 Wild Architectural Objects 授权mooool发表,欢迎转发,禁止以mooool编辑版本转载。
Thanks Wild Architectural Objects for authorizing the publication of the project on mooool, Text description provided by Wild Architectural Objects.
Wild Architectural Objects:我们期望建造一个兼具视觉和美学吸引力的展馆,为伦敦博物馆花园的中心创造一个理想的当代空间,并传递一种宁静、美丽、独特的美学价值。
Wild Architectural Objects:We propose a Pavilion which is visually and aesthetically engaging. It is capable of providing an ideal contemporary space offering a sense of tranquility, beauty and an exceptional aesthetic value at the very heart of the Museum Gardens in London.
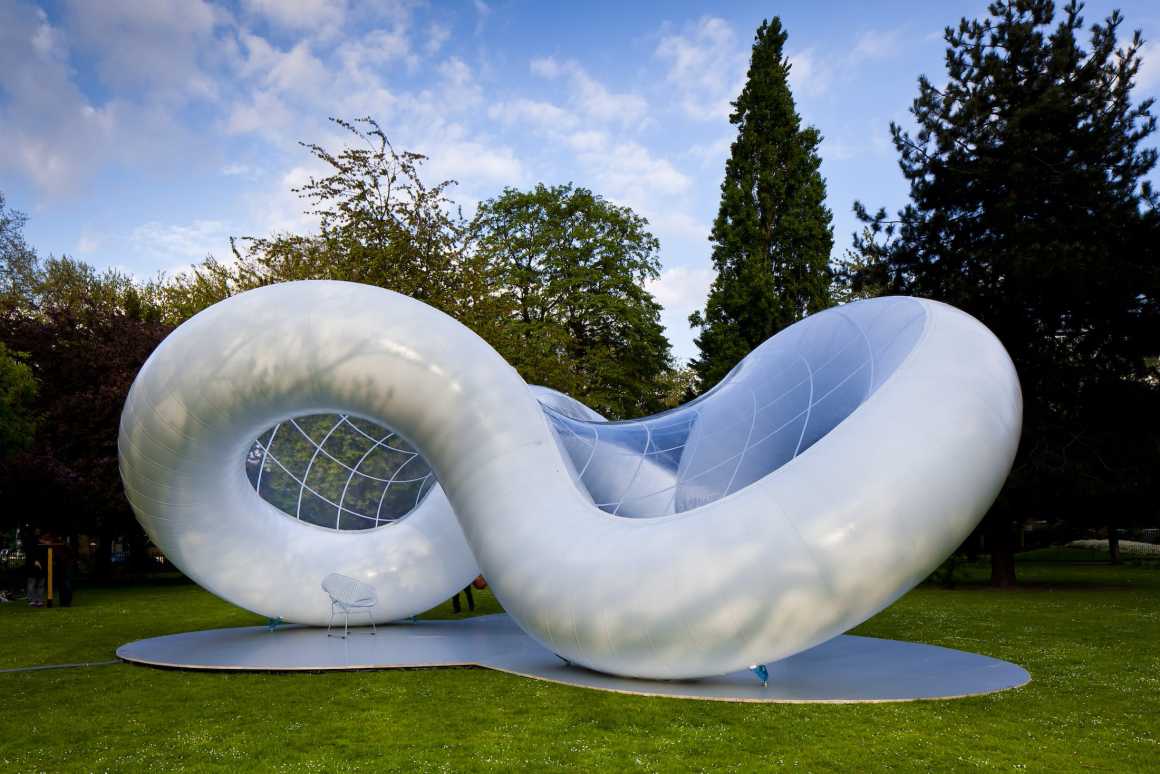

和平是人类最高的理想之一。它是一种平衡状态:它意味着没有战争,也意味着和谐、沉默、纯洁、善良、幸福、平息、平静、和解、意外的发现和宁静… 为了传达这些思想,我们通过精确的几何处理,创造了一个完美的对称雕塑。其形状之美在于其完美的对称性和流动性;每个人都可以对这个亭子产生精神上的交流。
Peace is one of the highest human ideals. It is a state of equilibrium; it means NO WAR, but also harmony, silence, pureness, kindness, happiness, appeasement, calm, reconciliation, serendipity, tranquility… To express these ideas, we have created a perfect and symmetrical sculpture, obtained by a precise geometrical manipulation. The beauty of the shape lies in its perfect symmetry and fluidity; the pavilion speaks to everyone.
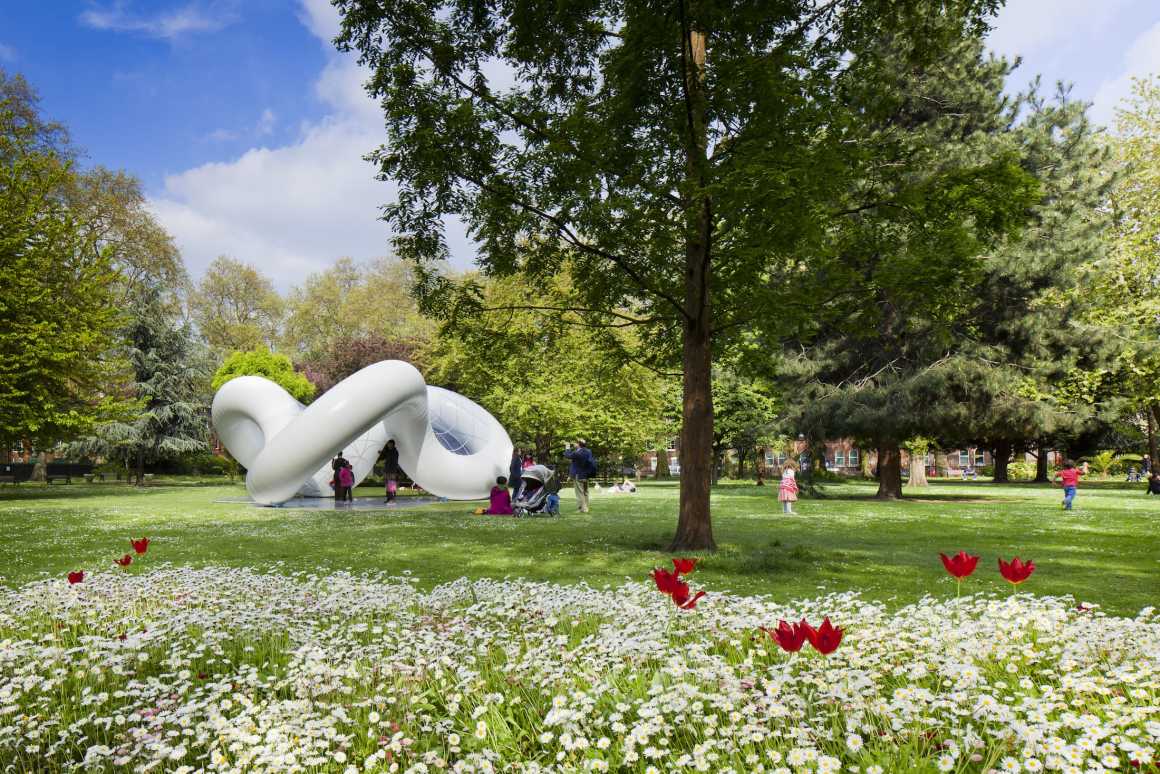

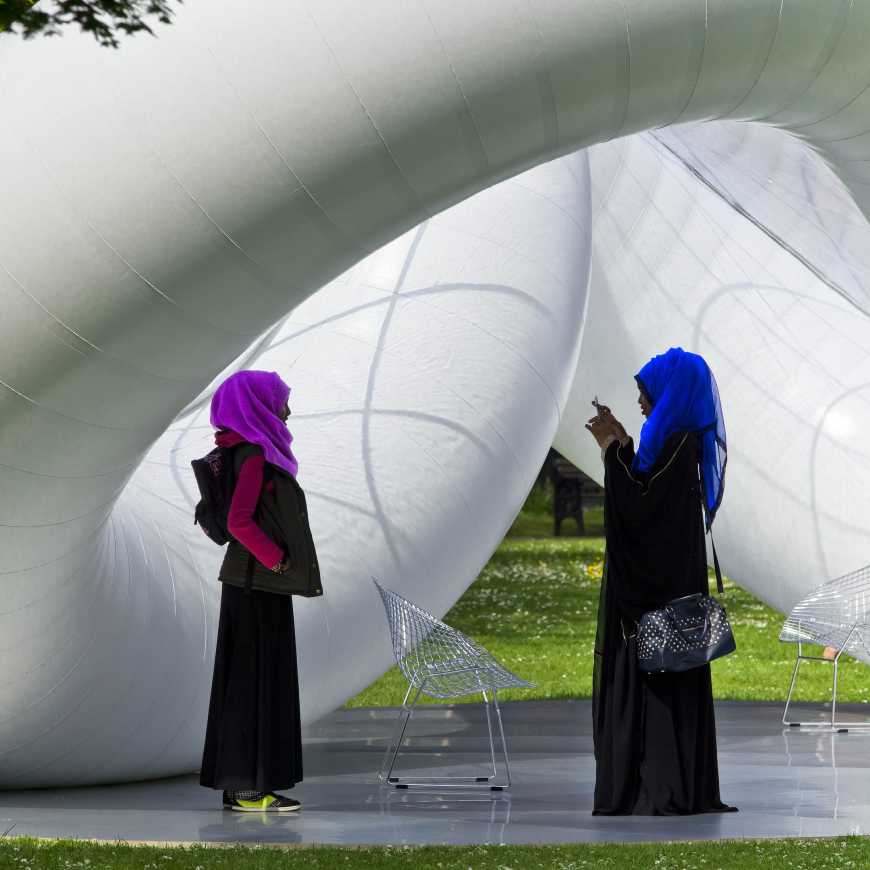
展馆的几何形状模糊了我们对室内和室外的概念,参观者在穿越室内室外空间时会给自身带来一种新的理解。
The geometry of the pavilion blurs our notions of inside and outside, the simple act of moving through the exterior and interior spaces bring an understanding to the visitor.
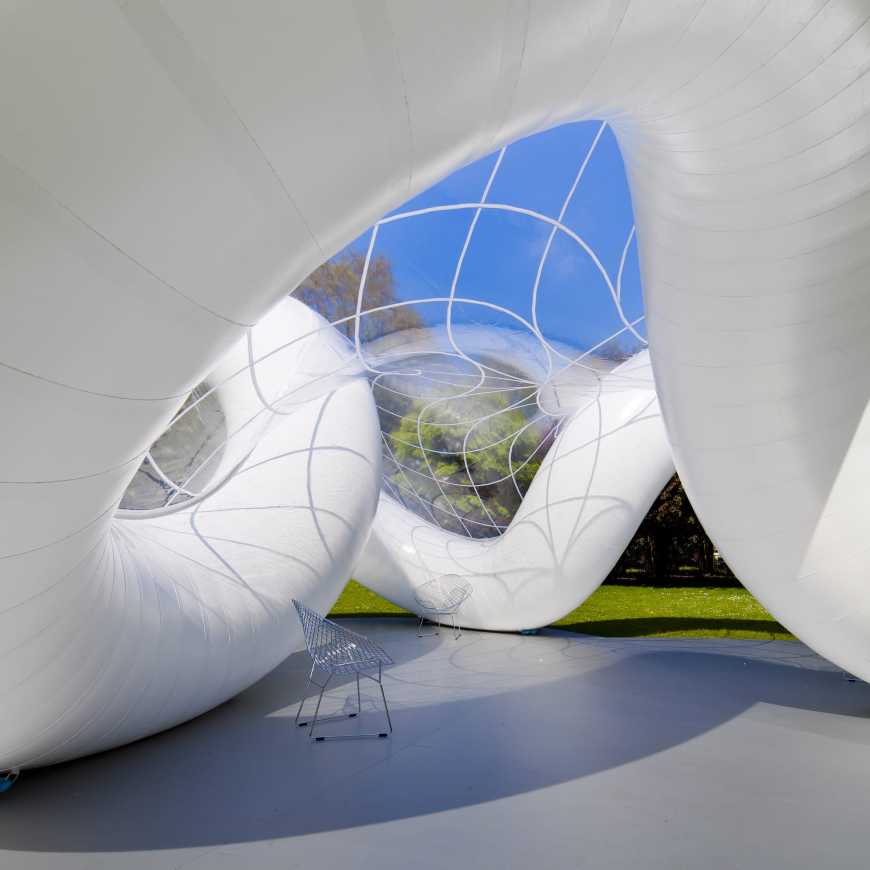
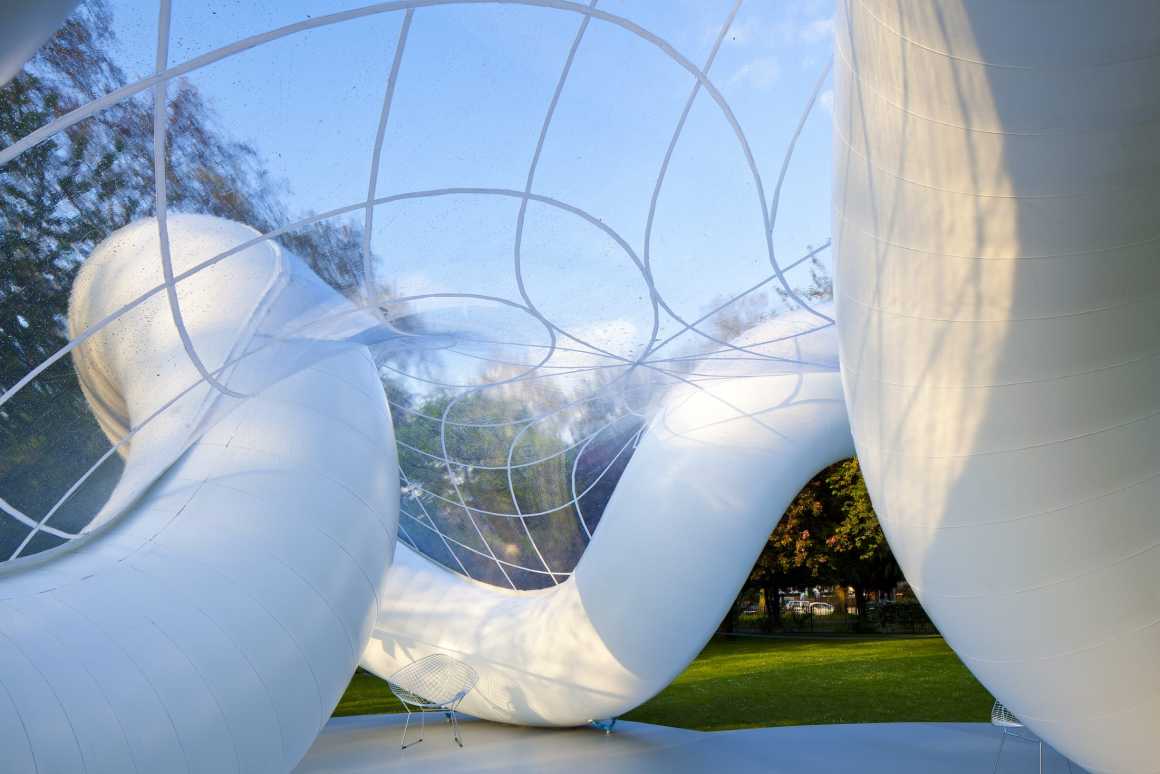
我们的项目是一个完全采用轻质材料设计的高度为4m、面积为62平方米的自支撑结构 ——1491平方米聚氯乙烯膜和474 立方米空气。为了实现如此复杂的形状,我们结合了先进的参数化设计工具:拉伸薄膜的研究和双曲面的几何概念,以及使用数控切割机精确制造展馆的数字化制造技术。
Our project is a self-supporting structure with 4m in height and 62 m² in area, designed entirely with lightweight materials – 149,1 m² of PVC membrane and 47,4 m3 of air. To achieve such an APPARENTLY complex shape, we unite advanced tools of parametric design: in the study of tensile membranes and in the geometric conception of double curved surfaces, and digital fabrication: in the accurate manufacturing of the pavilion using CNC cutting machines.

▼细节图 The Pavilion Details
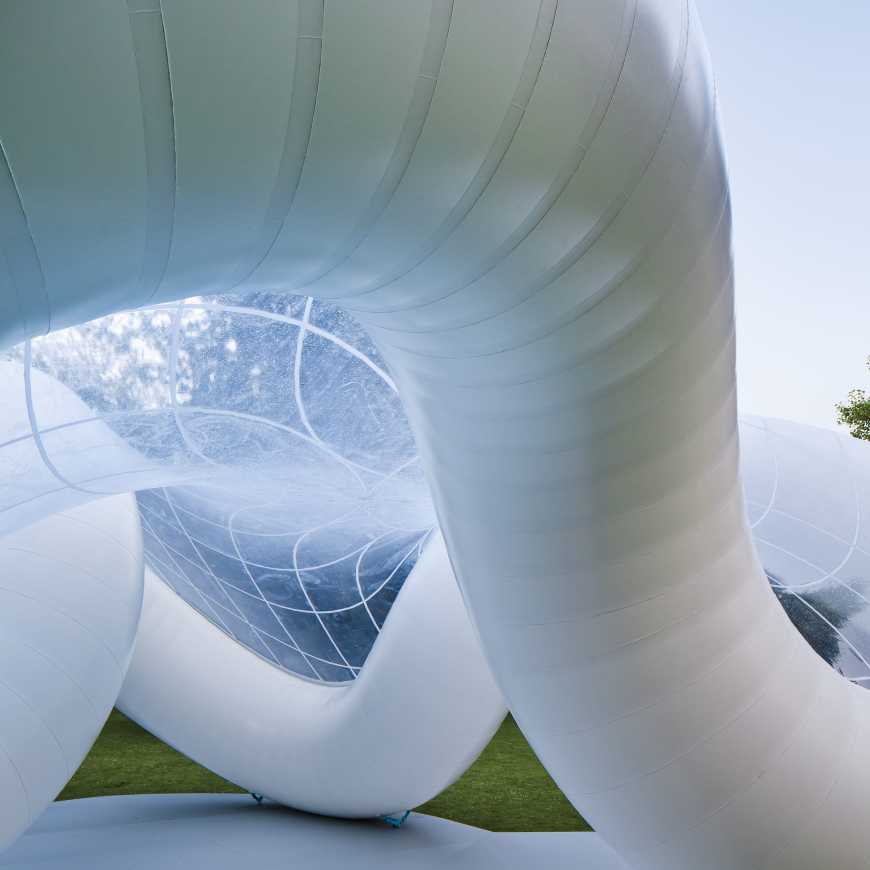

▼雕塑设计图 Drawings
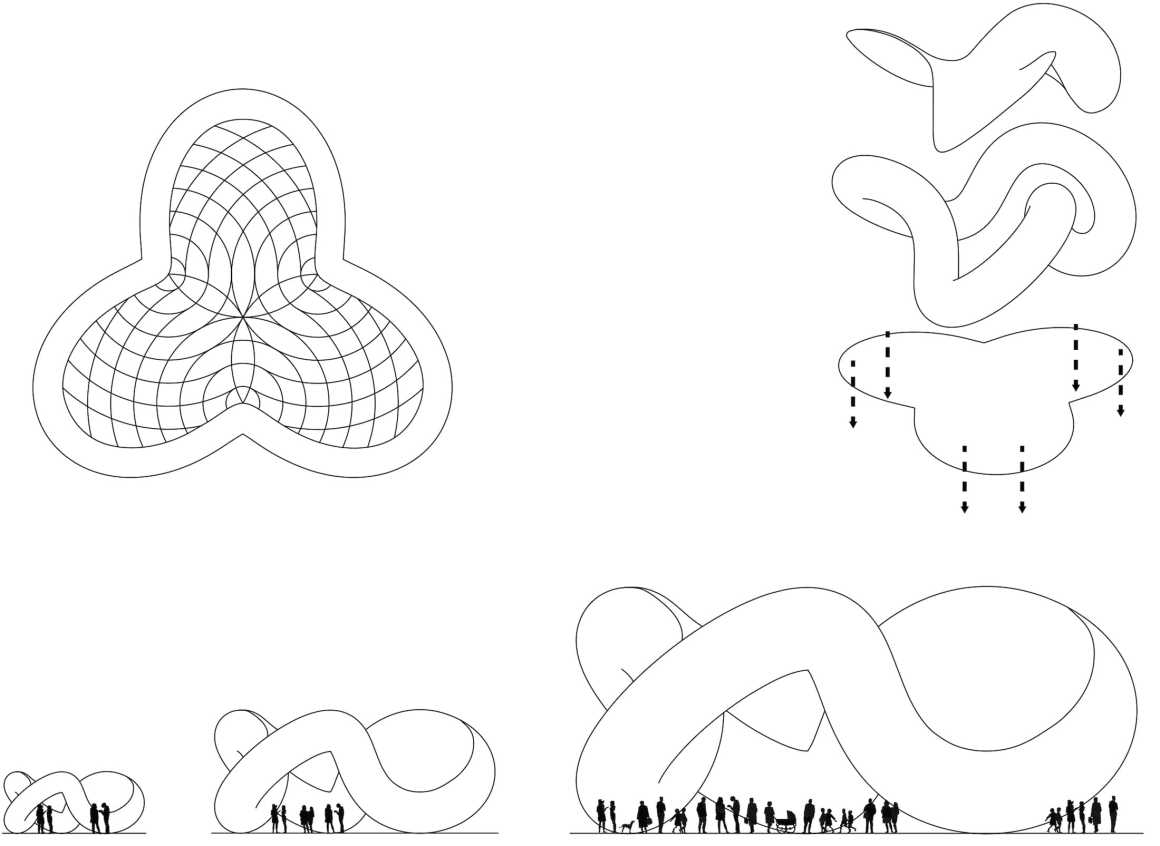
▼雕塑平面图 Plan
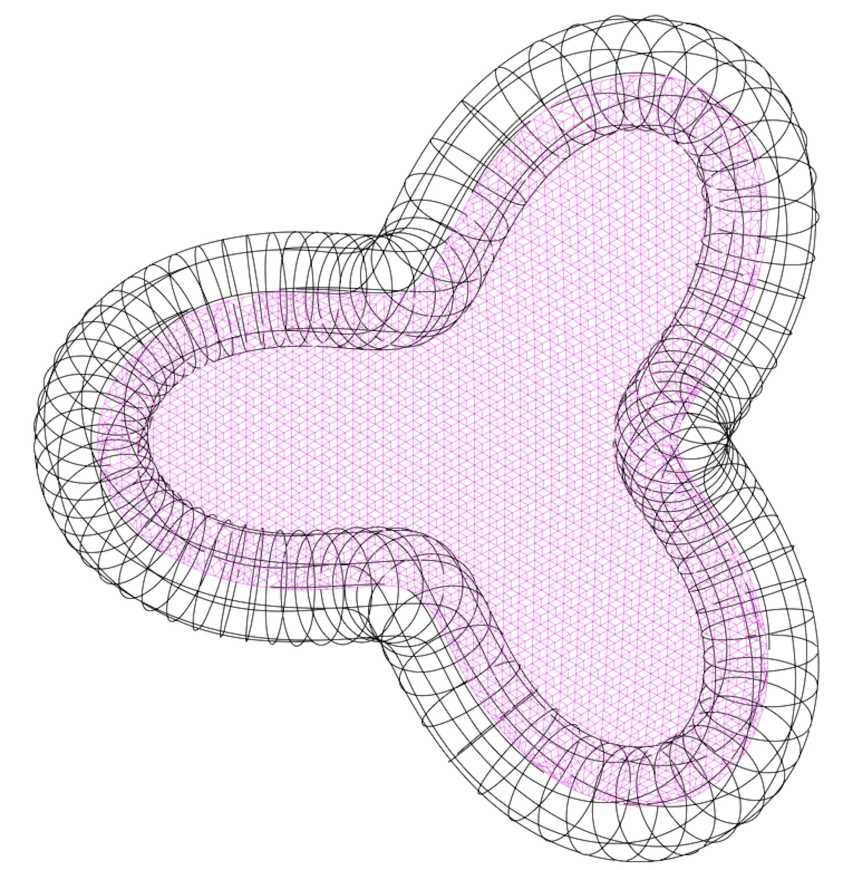
▼雕塑立面图 Elevation

▼城市建筑与雕塑 VIlles
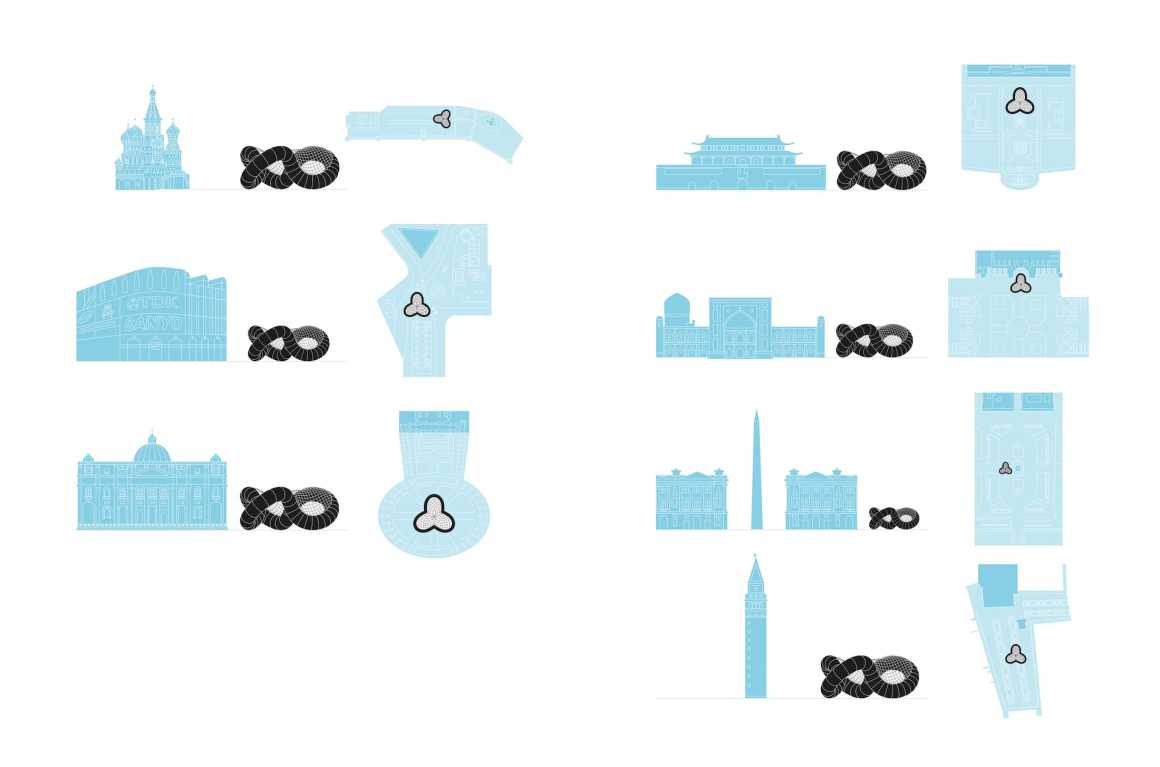
项目名称:和平馆
类型:临时展馆
地点:英国伦敦贝斯纳尔格林博物馆花园
客户:ArchTriumph
建筑设计:AZC
AZC团队:Gregoire Zundel和Irina Cristea,architects,Amilcar da Rocha Ferreira
合作伙伴:TP ARQUITECTURA I CONSTRUCCIO TEXTIL
秩序:私人竞争
状态:2013年完成
Projec Name: PEACE PAVILION
Program: Temporary Exhibition Pavilion
Location: Museum Gardens, Bethnal Green London, United Kingdom
Client: ArchTriumph
Architect: AZC
AZC team: Grégoire Zündel and Irina Cristea, architects, and Amilcar da Rocha Ferreira
Partners: TP ARQUITECTURA I CONSTRUCCIO TEXTIL
Order: Private competition
Status: Completed in 2013
更多 Read more about: WAO (Wild Architectural Objects)



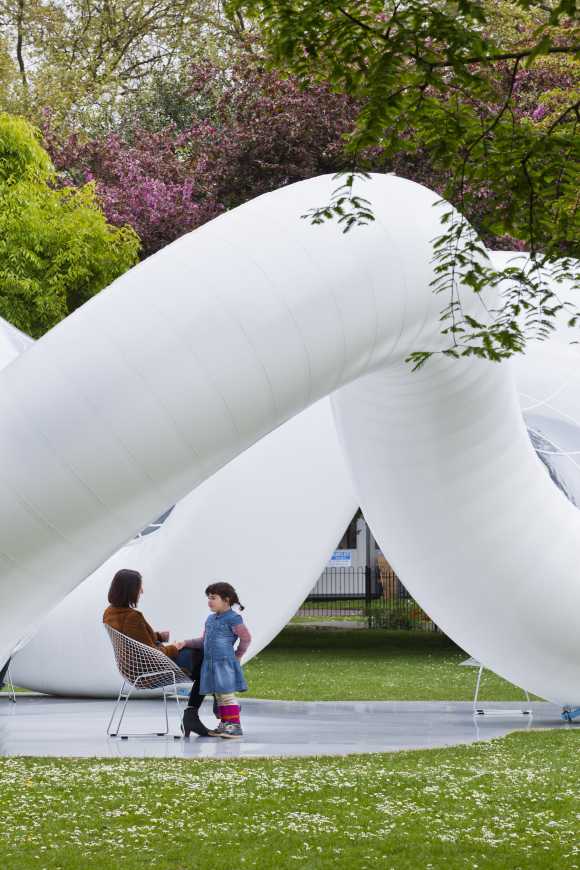

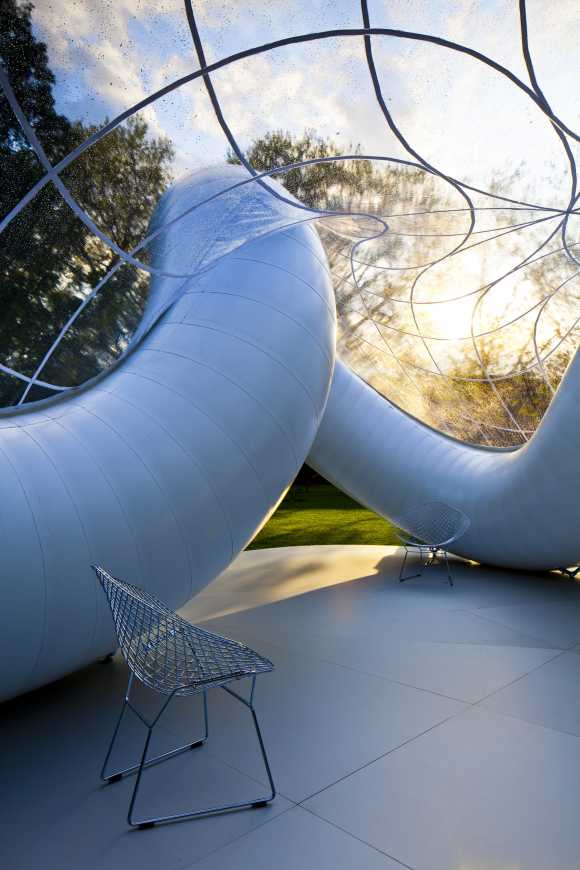
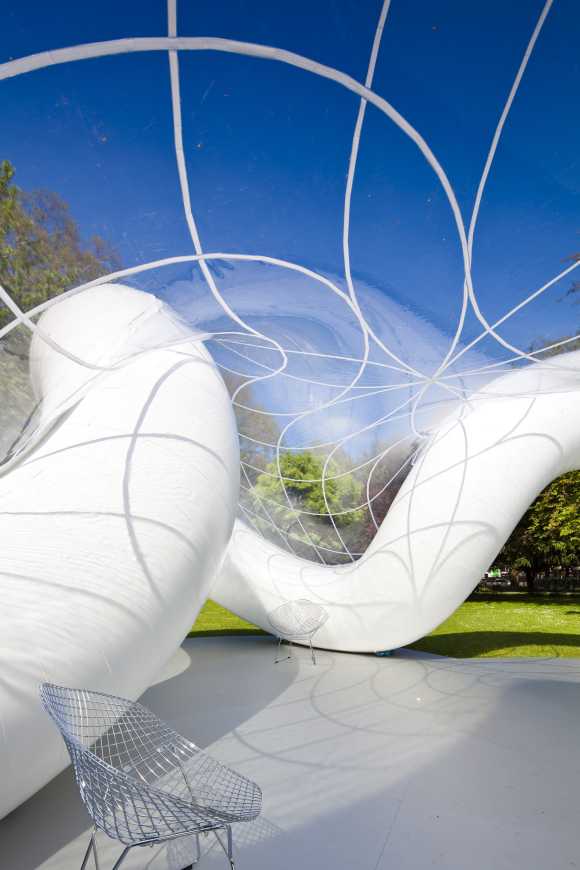




杜蕾斯给了你多少钱