本文由 gad· Line+ Studio 授权mooool发表,欢迎转发,禁止以mooool编辑版本转载。
Thanks gad· Line+ Studio for authorizing the publication of the project on mooool, Text description provided by gad· Line+ Studio.
gad· line+ Studio:传统印象中的厂房,是简陋的蓝色屋顶,是暗色的金属框架,是机器带来的轰隆声响。千篇一律的立方体建筑,枯燥乏味生产流水线形式压抑了人们对于环境的需求,埋没了人们对美好事物的欣赏能力。时过境迁,那些在快速发展时期被我们落下的对于生存环境的需求正在逐步得到人们的重视。“一迳抱幽山,居然城市间”,基于山水,融合山水意境的新式办公庭院出现在普利斐特园区实践中。山水般景观与建筑的完美融合,不只是生产村落的人居环境改善,更是山居生活的意境重现。
gad· line+ Studio:Traditional plants are usually associated with crude blue roof, dark metal framework and rumbling machines. Monotonous cubic architectures and dull production line have suppressed people’s demand for environment and their appreciation for beautiful things. However, time has changed, and demand for living environment neglected in the era of rapid development is gaining attention gradually from us. “One path cuddling the green mountain is found in the city”. The new office courtyard based on mountain and water and integrated into the landscape is appearing in the practice of Perfect Park. Perfect integration between landscape and architecture refers not only to improvement of living environment of production village, but also to reproduction of romantic life among mountains.
▼“山水关系” ”Landscape relationship”

普利斐特工厂位于海宁市尖山新区,背靠浮子山裙带钱塘江。尖山工业园区正在致力于打造创新智造产业园,打破工厂厂房固有观念,创造高效宜居环境。普利斐特园区,一家创新型高科技汽配企业,所要追求的正是宜居宜生产的口袋社区环境。
Perfect Plant is located in Jianshan New District of Haining City, sitting against the Fuzi Mountain and along the Qiantang River. The Jianshan Industrial Park is devoted to building an innovation and intellectual production industrial park, breaking through traditional plant construction and creating high-efficient and livable environment. Perfect Park, an innovative high-tech automobile component enterprise, is seeking for pocket community environment suitable for living as well as for production.
▼传统厂房Traditional plant
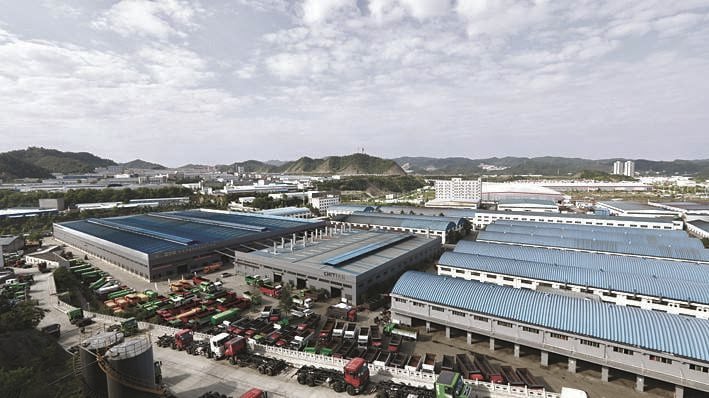
▼尖山工业园周边厂房卫星图 Satellite map of surrounding plants in Jianshan Industrial Park
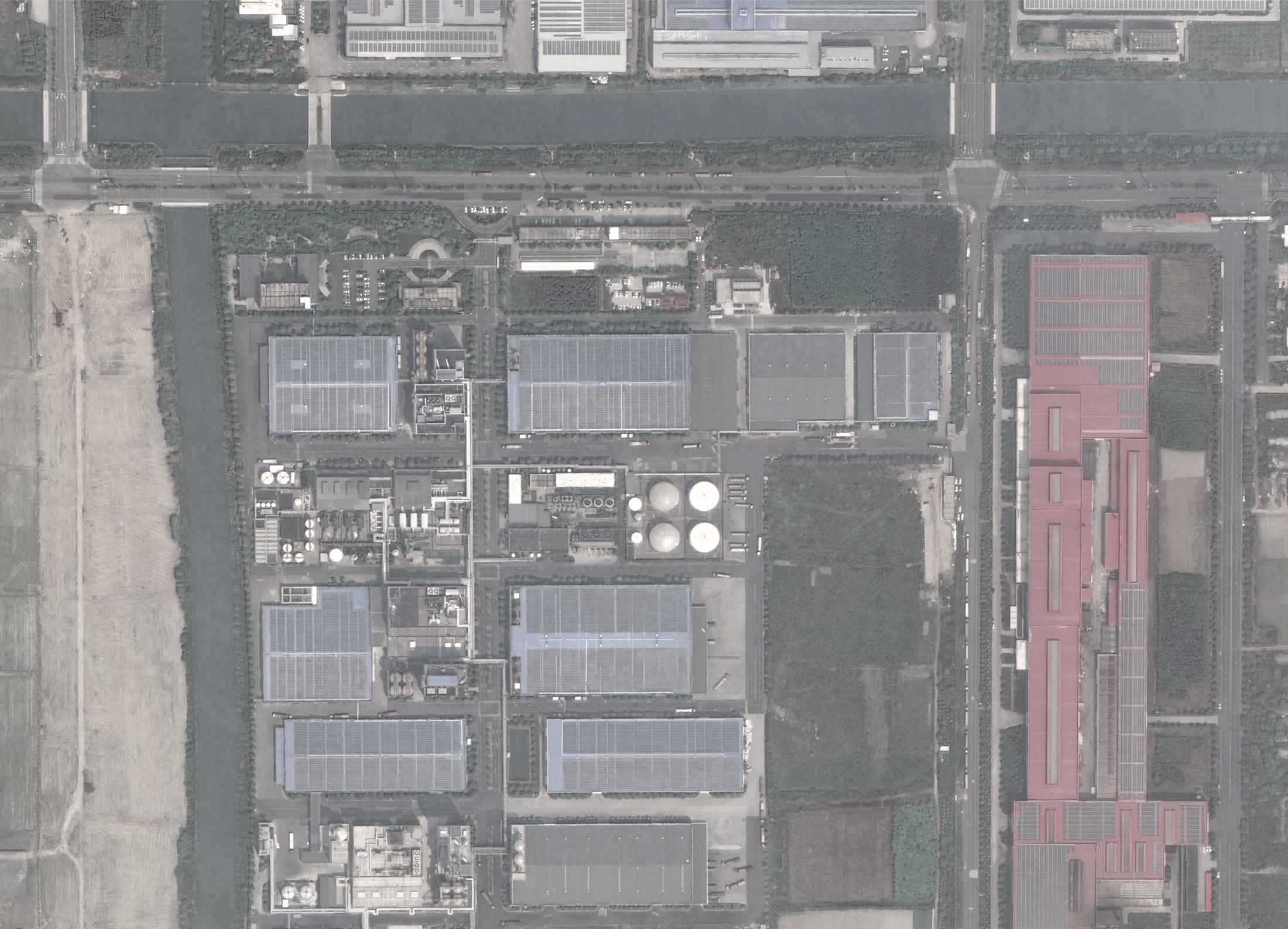
▼普利斐特园区施工前 Perfect Park before construction
建筑设计的灵感扎根于山水文化,以浮子山为远山背景,重现山型起伏的口袋村落建筑。屋顶采用不规则的坡度形式,主脉平实,两侧山脉呈坡度平缓下行,最后左右环抱中间庭院。主建筑在布置上层次分明,高低错落。次建筑在庭院中间,起伏三角形屋顶与其后建筑形成小大对比。建筑之间遥相呼应,似豪迈的山川怀抱着的小村落,彼此相互依附,相辅相成。建筑主要采用灰白色压型钢板和U型玻璃做立面,顶上屋顶灰色钢板,营造一个舒适明亮的办公基调,各建筑之间用耐候钢板加以连接。立面的垂坠与钢板的沧桑形成强烈对比,在保留工厂气息上赋予朝气。
Inspiration of the architectural design is rooted in landscape culture. With the Fuzi Mountain as background, it reproduces the undulating pocket village architectures. The roof adopts irregular slopes with flat main vein and gradually descending side ridges, and circles the courtyard in the middle finally. The main architecture is of distinct arrangement in levels, while the secondary architecture is in the center of the courtyard with fluctuating triangle roof forming comparison in size with the following architecture. The architectures echo mutually in distance, resembling tremendous mountains surrounding a small village that they rely on each other and complement each other. The architecture mainly adopts grey-white profiled steel sheets and U glass as façade and grey steel plate for ceiling to build a comfortable and light office; between the architectures, weather-proof steel plates are used for connection. Hanging façade and the tortured steel plate form a strong contrast, presenting vitality while remaining the features of plant.
▼景观分析图 Landscape analysis drawing
▼厂房山居建筑 Plant mountain-form architecture
▼园区平面 Plane of the park

▼厂房山居建筑门口 Plant mountain-form architecture gate
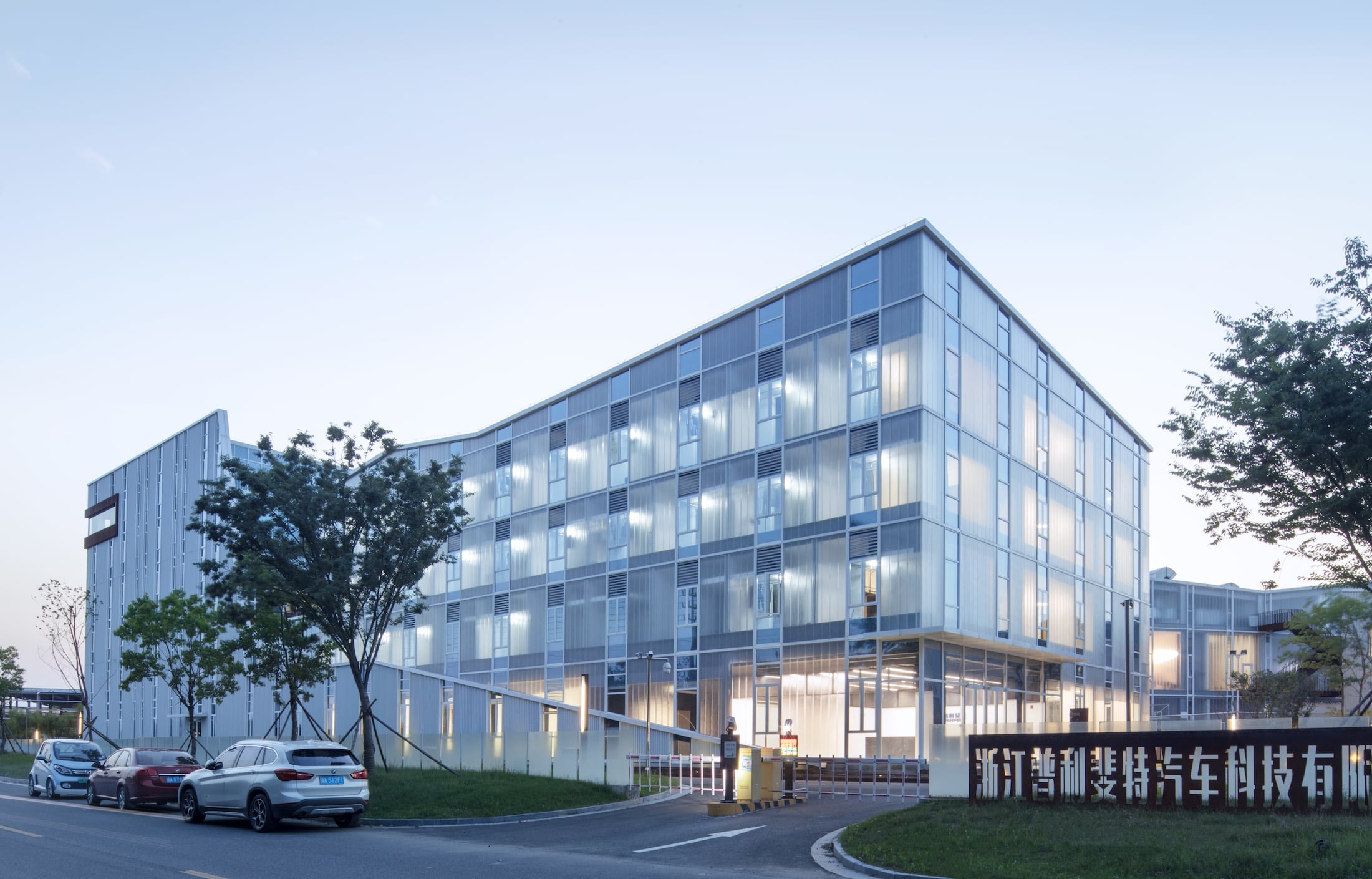
▼庭院正面 Right side of the courtyard
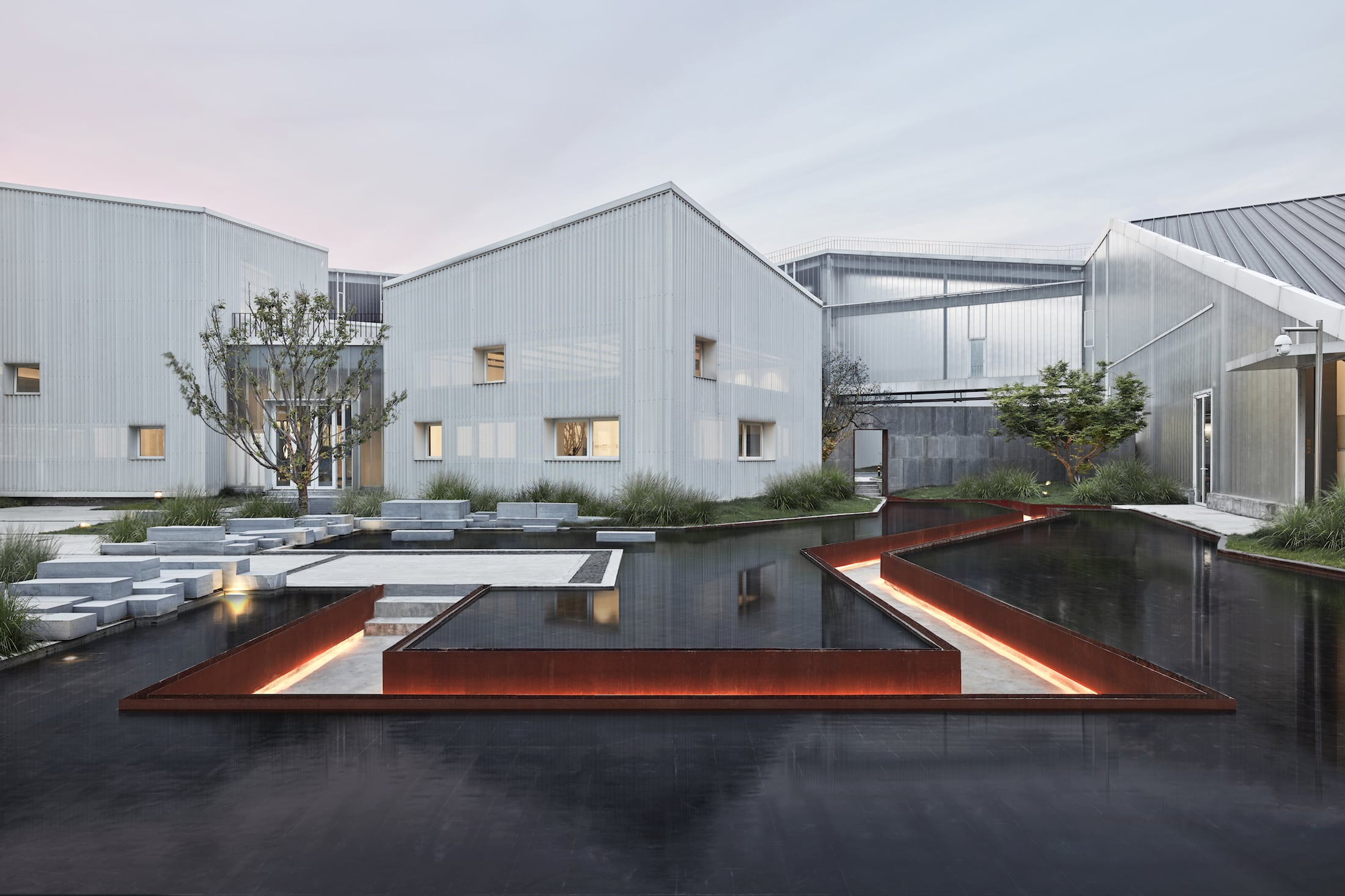
▼厂房山居建筑通道 Plant mountain-form architecture corridor
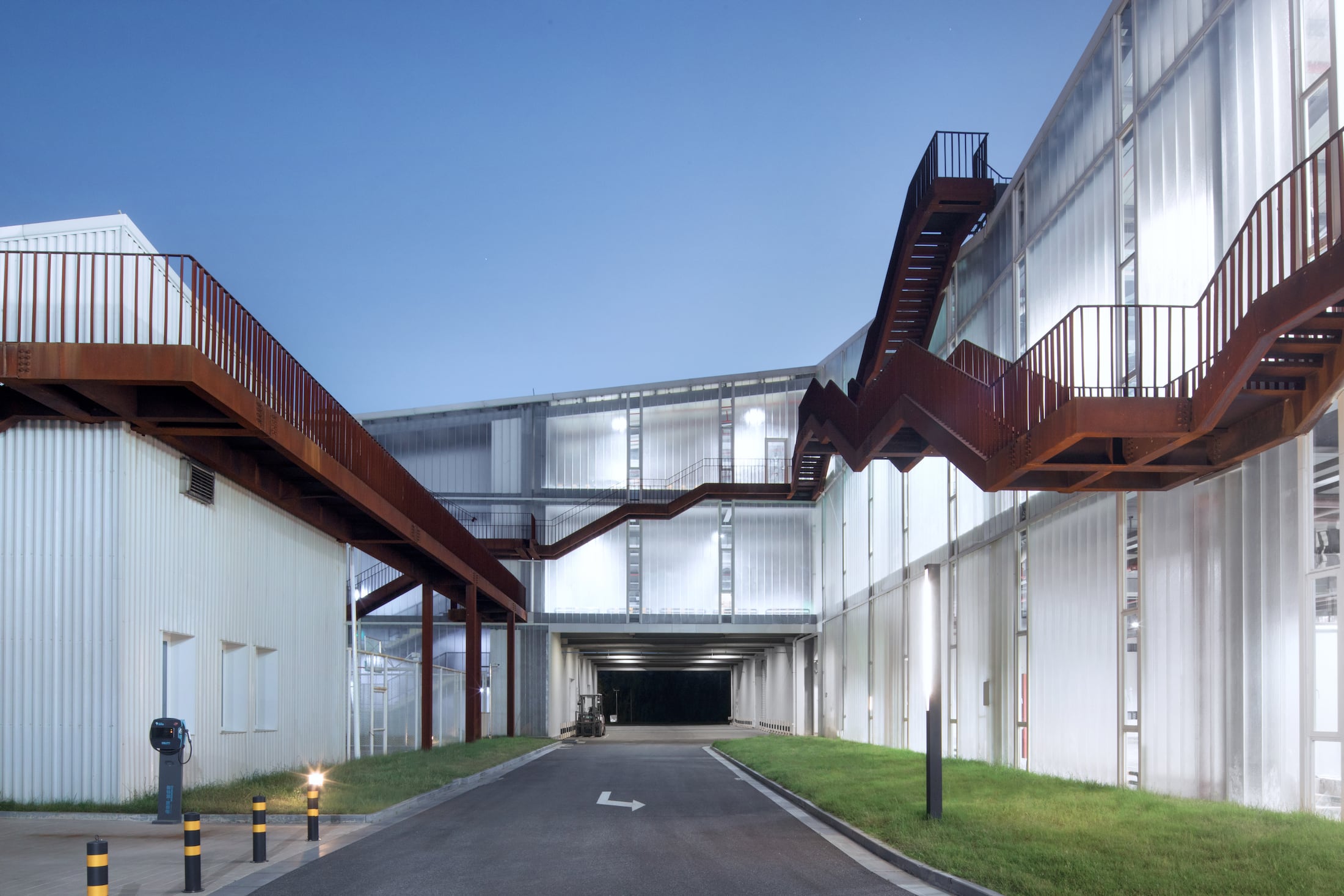
▼厂房山居建筑连廊 Plant mountain-form architecture corridor

思考:山水画与新式庭院 Thought: landscape painting and new courtyard
山水画是一种中国传统绘画风格,以自然景观的表现为主。山水画的特点在于营造山水意境。“山水”的字面意思是“山”与“水”。然而山水并不是客观事物的再现,相反是通过描绘自然景物来传达大自然的抽象概念与哲理。早在老庄时期就已初步形成“天地有大美而不言”、“大巧若拙,大朴不雕”的自然山水观。到后来孔子提出“知者乐水,仁者乐水”,将君子比德的感悟通过山水进行抒发。山水画不仅是自然山水的体现,更想体现的是山水意境,是山水精神在自然风貌上的提炼。童寯先生在《江南园林志》将“园”字进行分解得到造园的五要素。「土」似屋宇平面代表亭榭等建筑;「口」居中意为池水;「从」在前,似石似树;外围「口」代表了院墙。江南的生产村落大多依山而建依水而兴,一则江南多山水,是为因地制宜,二则江南文人的山水画又影响着人们对于山形地貌的改造,创造情景交融的一方天地。传统的古典园林在园区内处处掣肘,如何将山水通过新的形式表达,将山水意境巧妙地在庭院中表达出来,是本次实践中团队最为重要的研究课题。
Landscape painting is a traditional Chinese painting style and mainly present natural landscape. It features creation of landscape artistic conception. Literally, “landscape” (“Shan Shui”) means “mountain” (“Shan”) and “water” (“Shui”). However, it is more than reproduction of objective landscape, but also abstract concept and philosophy from nature. Early from the time of Lao Zhuang, the natural landscape views of “Nature of grand beauty does not say a word” and “Great art conceals itself” have been formed. Later, Confucius brought forward that “The wise loves water, the benevolent loves mountain”, expressing his perception on moral gentleman through landscape. Therefore, landscape painting is far more than reflection of natural waters and mountains, but also the artistic conception of landscape, and extraction of nature spirit. In the Record of Gardens on the Yangtze River Delta, Mr. Jun Tong decomposed the character “园” (“garden”) to obtain the five elements of building a garden. 「土」resembles plane building and represents architectures including pavilions; 「口」in the middle means water pond; 「从」in the front resembles stones and trees; 「口」outside represents walls. Villages in the Yangtze River Delta are mostly built alongside mountains and waters for their location rich in waters and mountains on the one hand, and for the influence of landscape painting of the painters from this area on people’s transformation of the land on the other hand. Traditional classical garden is playing its role everywhere in the Park. How to express landscape in new form and tactically present the artistic conception in the courtyard has been the most important task in this practice for the team.
▼园字解读 Interpretation of the character “园” (“garden”)
策略:先破后立 Strategy: destruct and then construct
在厂房园区的实践中团队尝试从山水画出发, 对山水画中出现的景物要素进行初步的拆分。中国古典山水画的呈现通常是画中有山有水,有村有院。 岸边驳石,山间花木,水上栈桥,亭台袅袅,曲径幽幽,一幅和谐的山水村居图跃然纸上。
In the practice for the plant park, the team tried to start from landscape painting and make initial decomposition of the elements in landscape painting which usually contains mountain, water, village and courtyard. With stones racking on the shore, flowers and trees growing on the mountain, bridge on water, curling pavilion and twisting path, a harmonious natural village is presented vividly on paper.
▼山水画解读 Interpretation on landscape painting
园中创新型厂房的出现代表园区在山水文化的基础上融入了时代效率的表达,用简洁抽象的形式来传达山水精神。背后的建筑起伏跌宕,庭院建筑错落穿插于主建筑之中,好比坐落于山间的村落。以山为主建筑,院落为庭院建筑,池塘引水,毛石垒岸,以墙为框,花木为篱,在场地上重新引入山水景物要素。
Appearance of innovative plant in the park represents expression of efficiency of the time on the basis of landscape culture, and communication of landscape spirit in concise and abstract form. The background buildings fluctuate while the courtyard architecture is staggered among the main architecture, resembling village sitting among mountains. With mountains as the main architecture and the courtyard as courtyard architecture, introducing water to the pond, stacking stones along the shore, building walls as frame and planting flowers as fence, the landscape elements are introduced to the site.
▼庭院要素形态生成gif Courtyard element form generates GIF
要素之于庭院,盲目的堆叠只会带来无序的混乱。只有通过对话关系进行梳理,才能重现山水画之意境。山水关系:山不在高,水不在深,在于两者之间的体量及相互关系。水池围绕建筑展开,就像那山水画中绕山而行的水流。池塘面积不大却清澈见底,起伏的山形恰好能倒影在水中,硬朗的建筑与水中倒影的虚实对比让人流连。
For courtyard, blind accumulation of elements will bring only disordered chaos. Only by combing the dialogue relations, can the artistic conception of landscape painting be reproduced. Landscape relation: the essence of mountain lies not in its height and the essence of water lies not in its depth, but in the size and mutual relation between the two. The water pond extends along the architecture, just like the water flows along the mountain in landscape painting. The pond is not big but clear to the bottom, the fluctuating mountains can just reflect on the water; the virtual-real contrast between the rigid architecture and reflection on water make people linger over.
▼厂房山居建筑 Plant mountain-form architecture
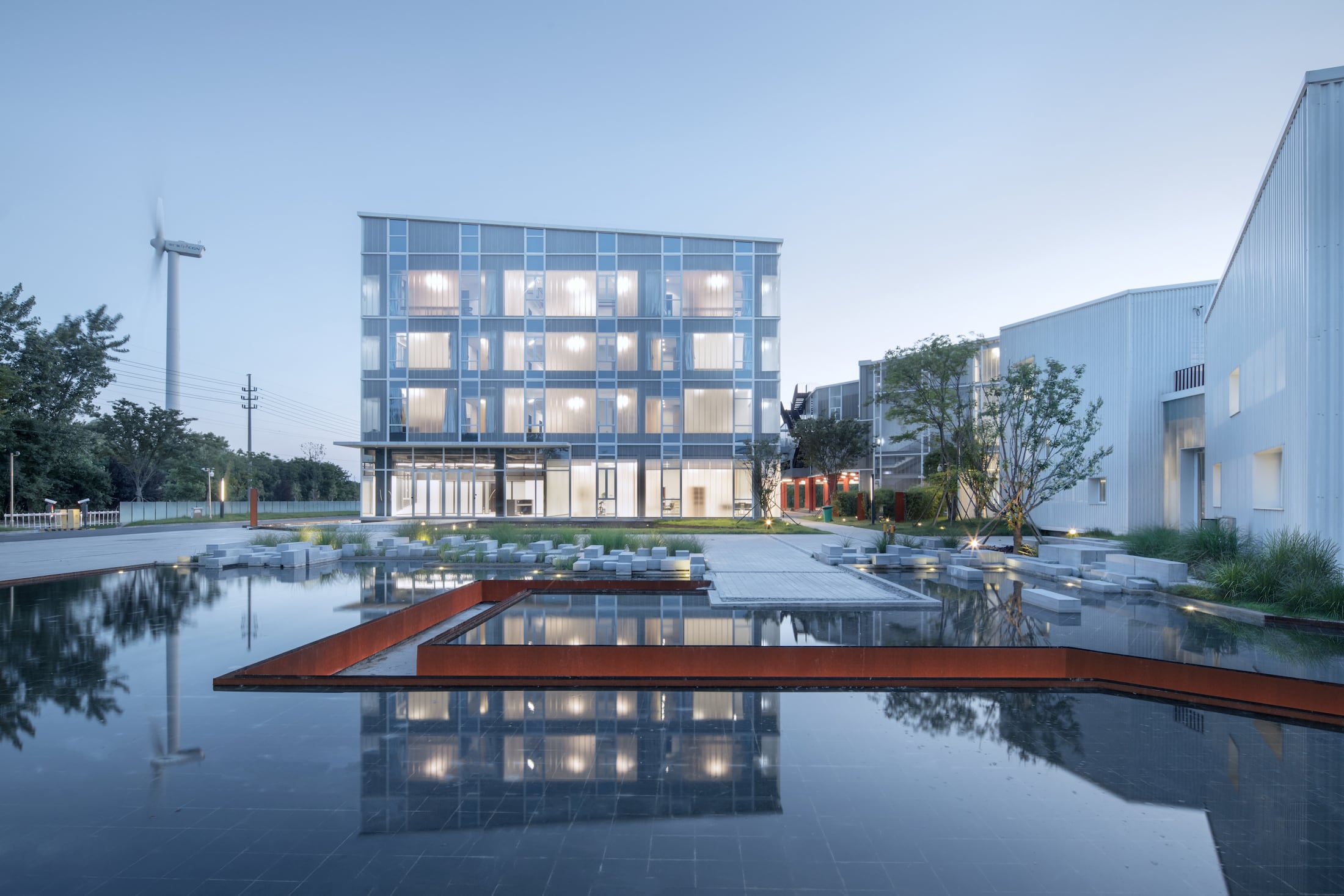
▼“山水关系” ”Landscape relationship”
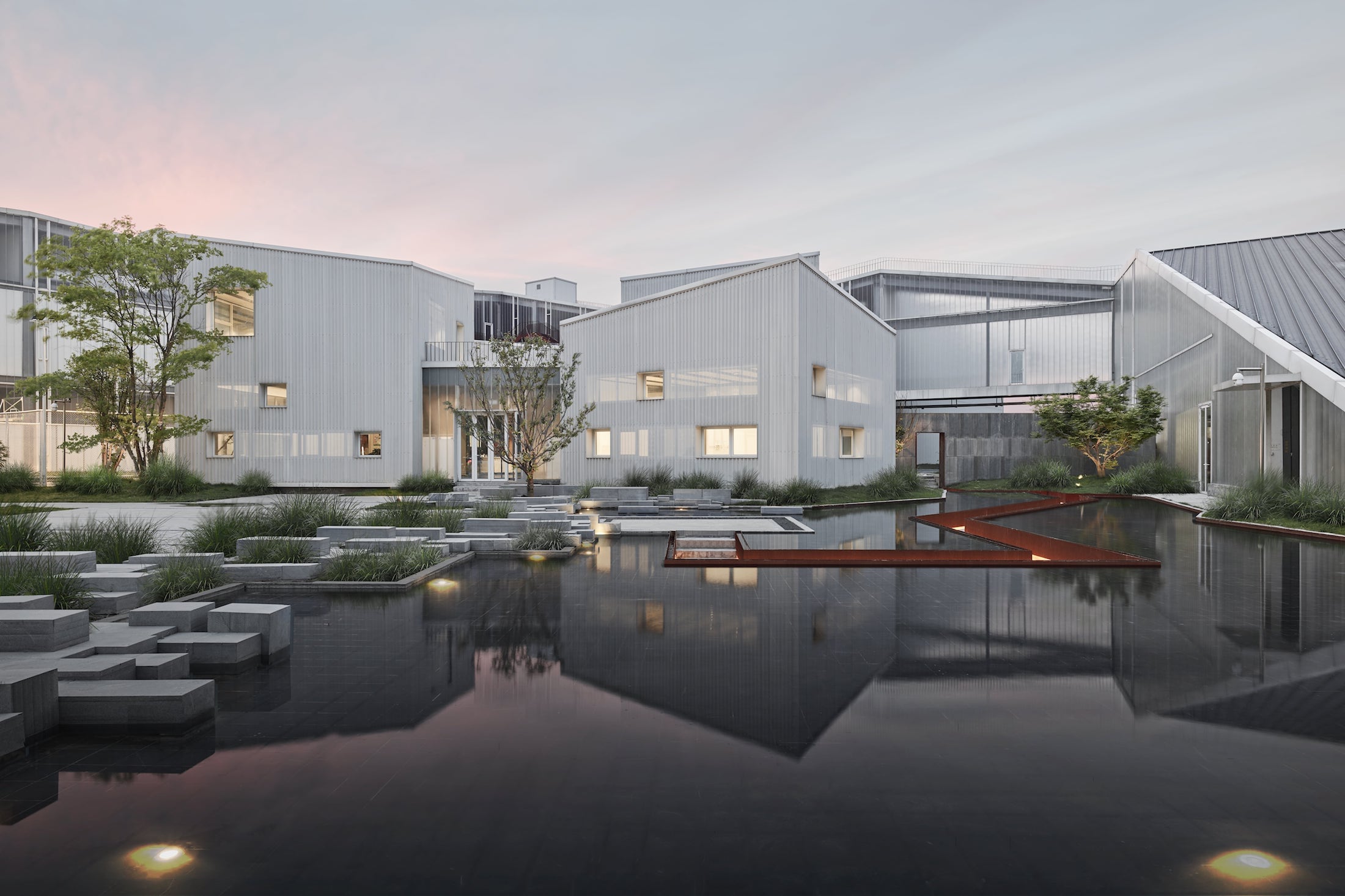
曲径与栈桥关系:建筑的主体材料是简洁干净的毛玻璃和白色铝板,屋顶上架设了弯曲的亮红色栈道,条纹栏杆与屋顶纹理相呼应。曲桥采用的是暗红色的锈板,下沉式的设计不仅让人更加亲近水面,而且保证了屋顶与栈桥之间的高度,让人有如山行,如水游的感受。在夜晚的灯光下,曲桥的实用性增强,成为园中的一道亮丽曲线。当枯水期来临,池中部分可以作为工厂活动的举办点。
Relation between the winding path and trestle bridge: main materials of the architecture are simple clean ground glass and white aluminum plate. Bright red winding trestle is erected on the roof with the stripe railing and roof texture correspond to each other. The curved bridge with dark red rust board adopts a sinking design, which makes people more close to the water and ensures the height between the roof and trestle bridge, giving people the feeling of walking like a mountain and swimming like water. Under light at night, the practicableness of the bridge is enhanced, becoming a bright curve in the park. When the dry season comes, the pond can be the place for holding activities of the plant.
▼建筑立面与连接通道 Architecture façade and connecting passage


▼栈桥在场地中的五种体验 Five experiences of the trestle bridge in the site
下沉式的水中通道与屋顶上的通道相互呼应,在场地上盘桓贯连,形成了多种不同的体验:观岸、攀山、走崖、渡桥、游水。水中相望为观岸,匍匐上行为攀山、建筑立面为走崖、串联通道为渡桥,水中曲折为游水。来往的人物活动上又给场地上的山水意境多添了一分野趣。
The sinking water path and roof trestle echo mutually and linger on the site to form rich experience: watching the shore, climbing a mountain, walking the cliff, crossing a bridge, and swimming in the water. Looking at each other in the water is called watching the shore, crawling up is called climbing a mountain, building facade is walking the cliff, interconnection between passages is called crossing a bridge, and water twists is like swimming in the water. People and activities coming and going on the site add another wild interest to the landscape sight.
▼庭院铺装图 Courtyard pavement drawing
▼下沉小道施工图 Sinking path construction drawing
▼“曲径与栈桥关系” “Relation of winding path and trestle bridge”

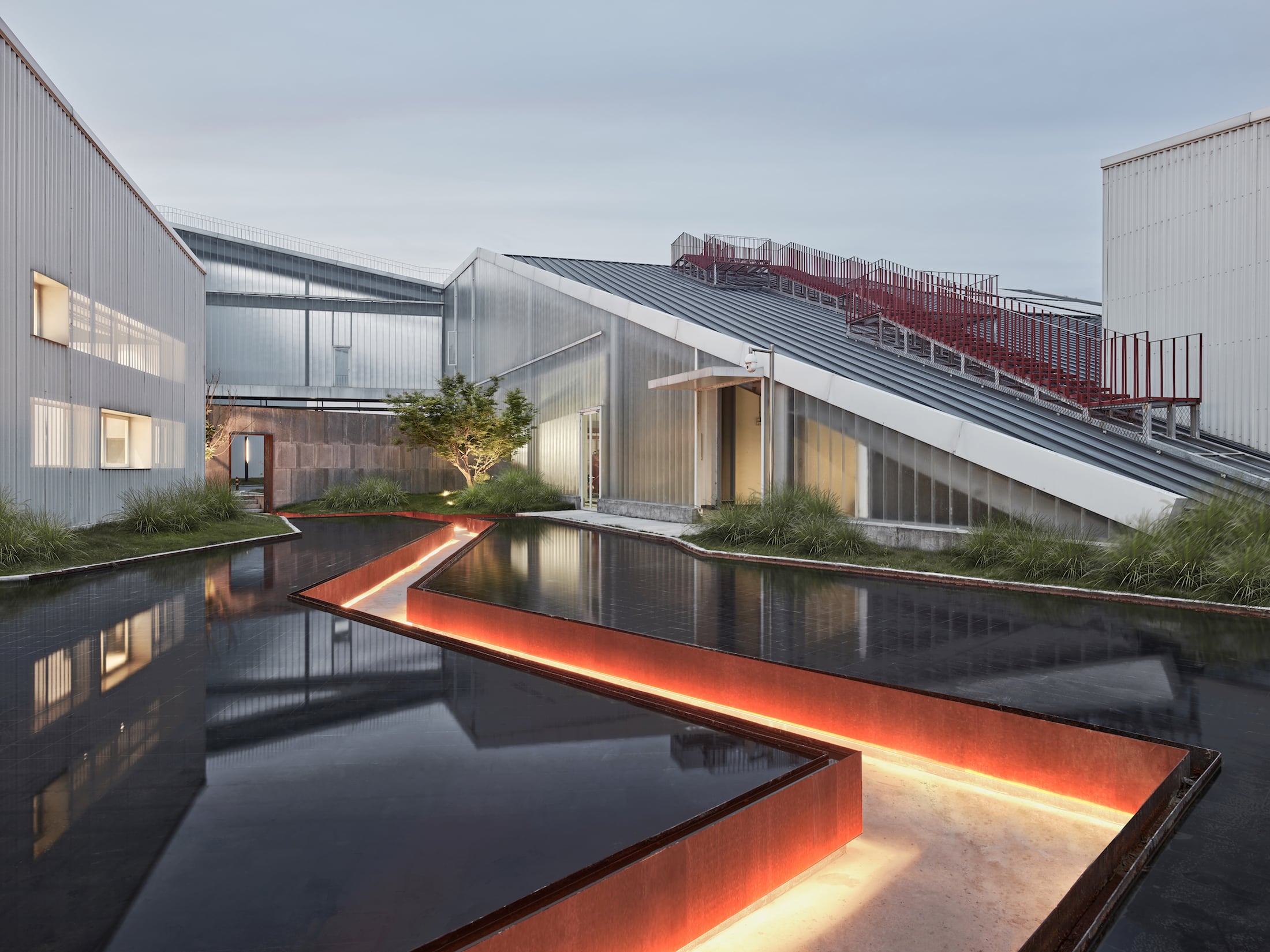
▼丰水期水面与下沉栈道 Water surface and sinking trestle during raining season

岸石与花木关系:岸石的设计模仿画中,以规整的长方体错落布置,在为庭院提供休息场所的同时,也能自然地过渡池塘与岸上的铺装。细叶芒穿插于层层叠石中,柔和了园中小建筑的硬度。榉树向上的树形干净有力,是岸边的守护,为休憩的人洒下一片阴凉。
Relation of shorestones and flowers: in the design drawing, shorestone is arranged in well proportion with regular rectangular form which provides a rest area for the courtyard on the one hand and natural transition between the pond and shore pavement on the other hand. Miscanthus sinensis interludes among the stones to tender the hardness of the small architecture in the park. The clean powerful zelkova serrata erected are the guards of the shore and bringing shade to people resting under them.
▼岸石与花木关系 Shorestone and flowers
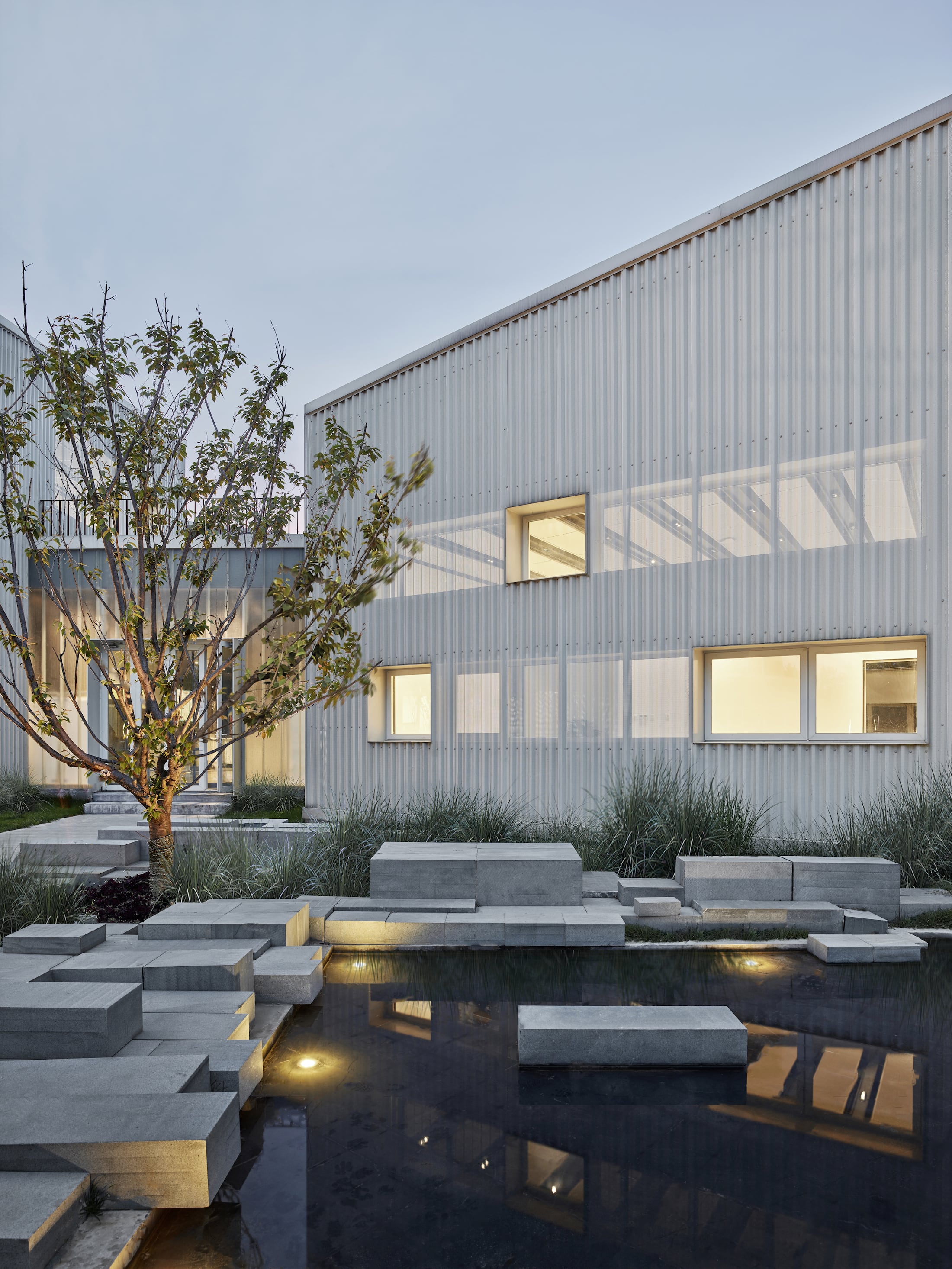
▼庭院岸石错落有致 Staggering shorestone in the courtyard
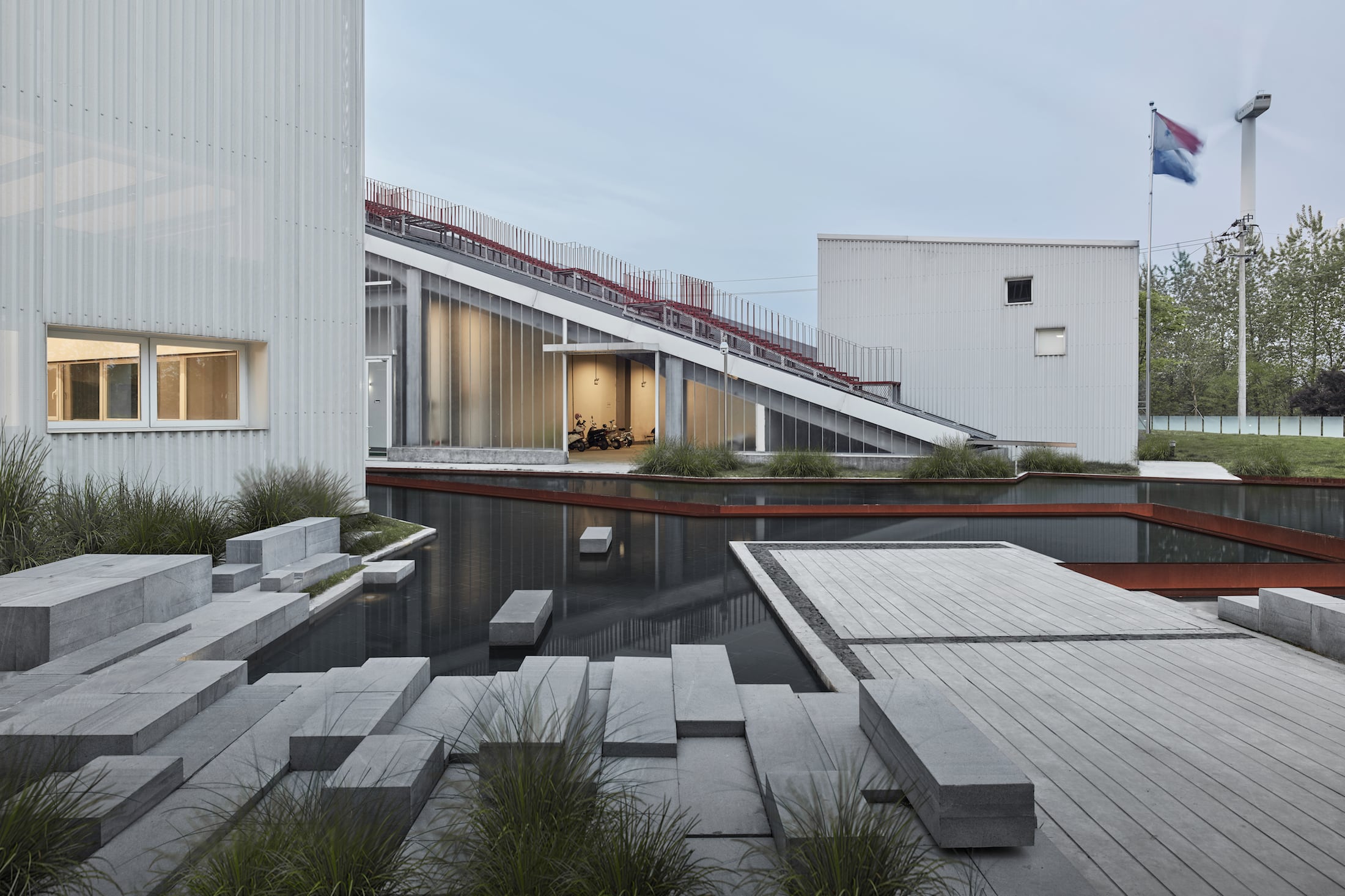

▼叠石花木与水面相映成趣 Mutual reflection of stone pile, flowers and water surface

▼建筑与庭院的融合 Integration of architecture and courtyard
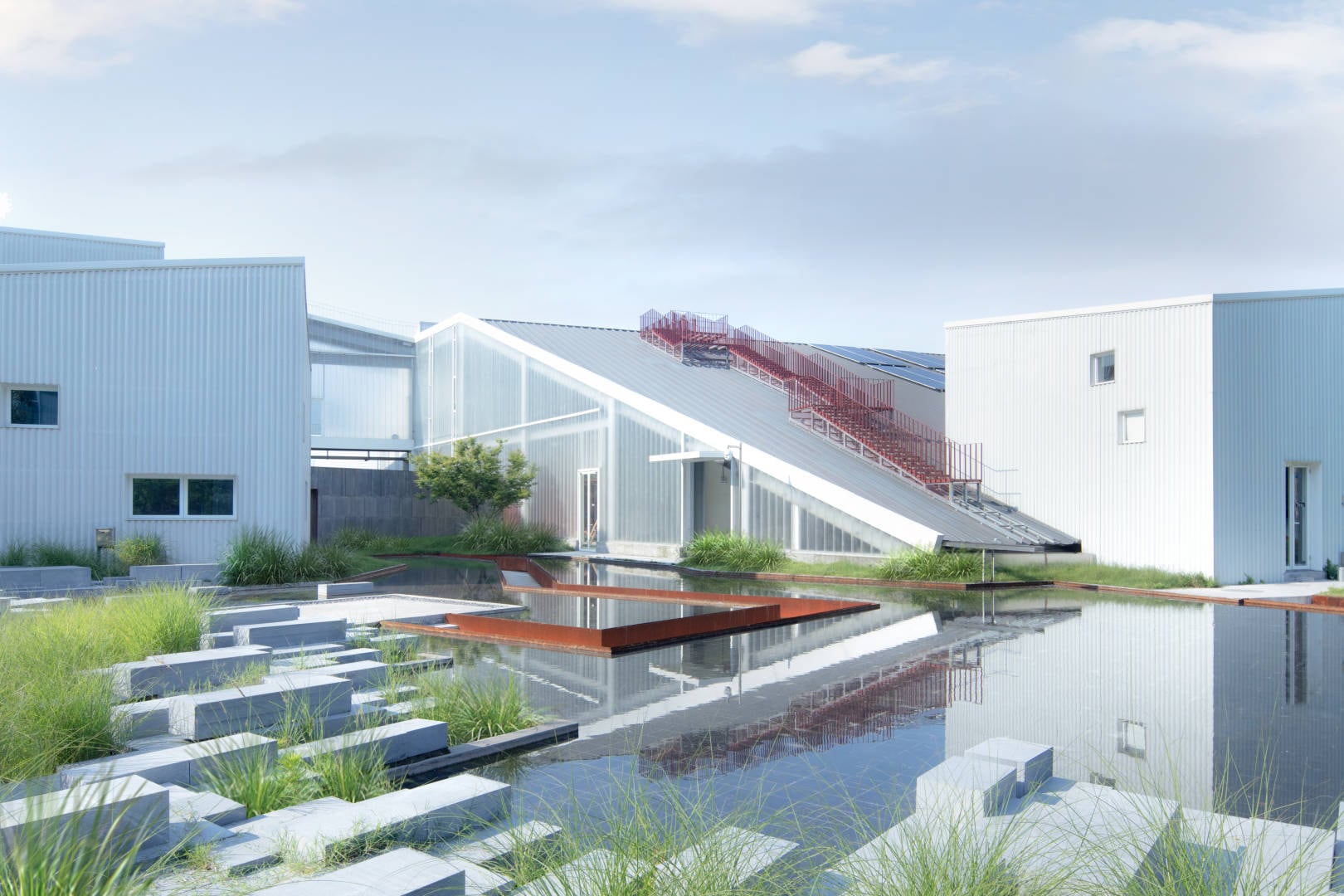
▼岸石形态生成图 Shorestone morphological generation drawing
框景如画:栈桥尽头的墙体门既分隔了庭院的休闲区与工作区,也为整个院内景色制定了画框。框景画中目光所及,建筑缓缓下降彷佛山体渐渐入水流,曲桥弯折有致,加上右边似露非露的树木剪影与之相对,形成了一幅凝练的山水意境图。
Picturesque framed scenery: the wall door at the end of the trestle bridge divides the recreational area and work area of the courtyard, and also makes a frame for the scenery of the entire courtyard. From the perspective of the framed picture, the architectures descend slowly like mountains gradually integrate into water flow. The winding bridge and the half-hiding trees at the right form a concise landscape painting.
▼园中框景 Framed scenery in the park
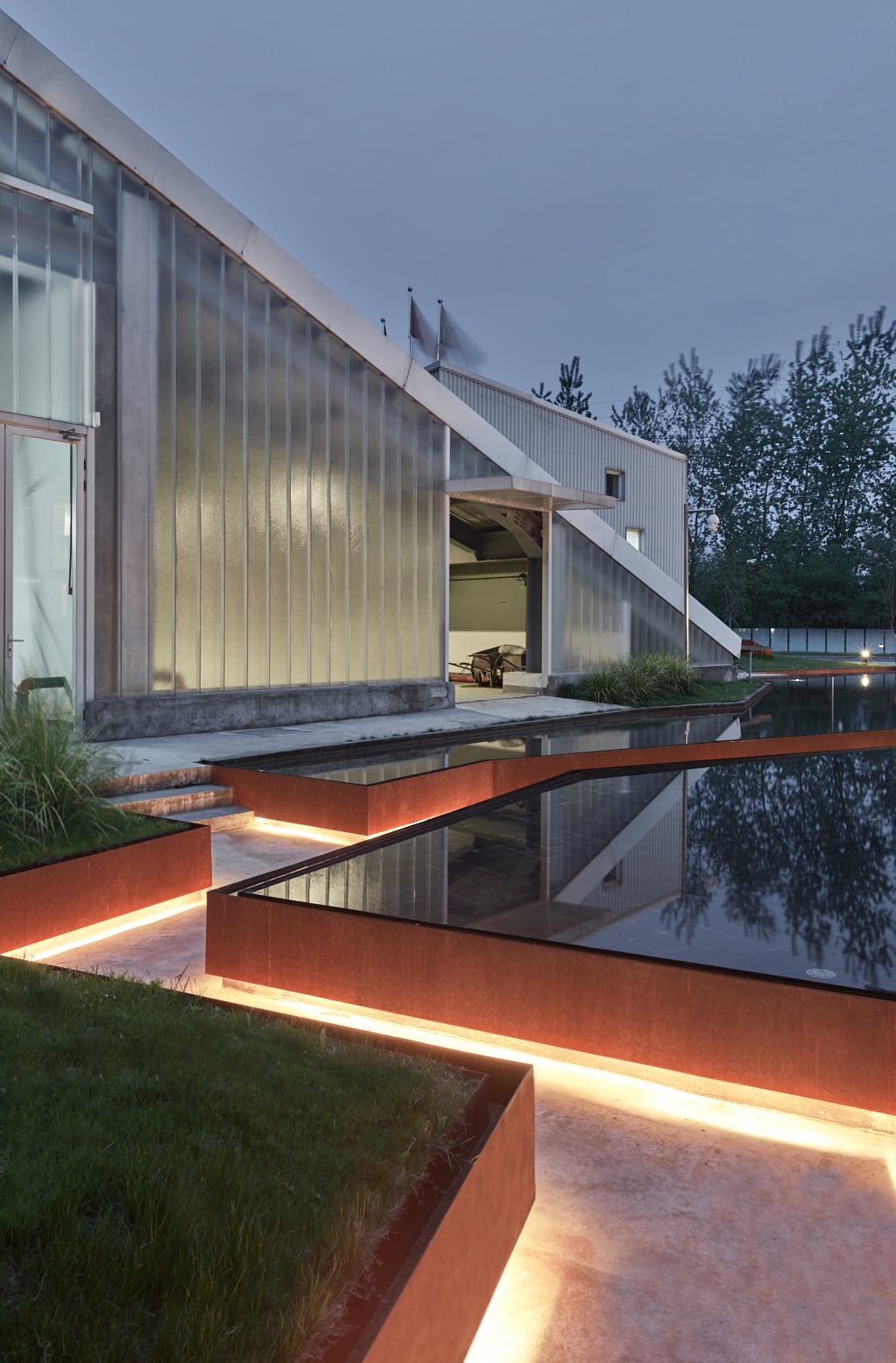
河边护栏模仿篱笆小院进行布置,与其后的茂密树林形成疏密对比。
Riverside fence is arranged by simulating fenced courtyard, and forms a comparison in density with the back dense wood.
▼厂房园区边界 Boundary of the plant
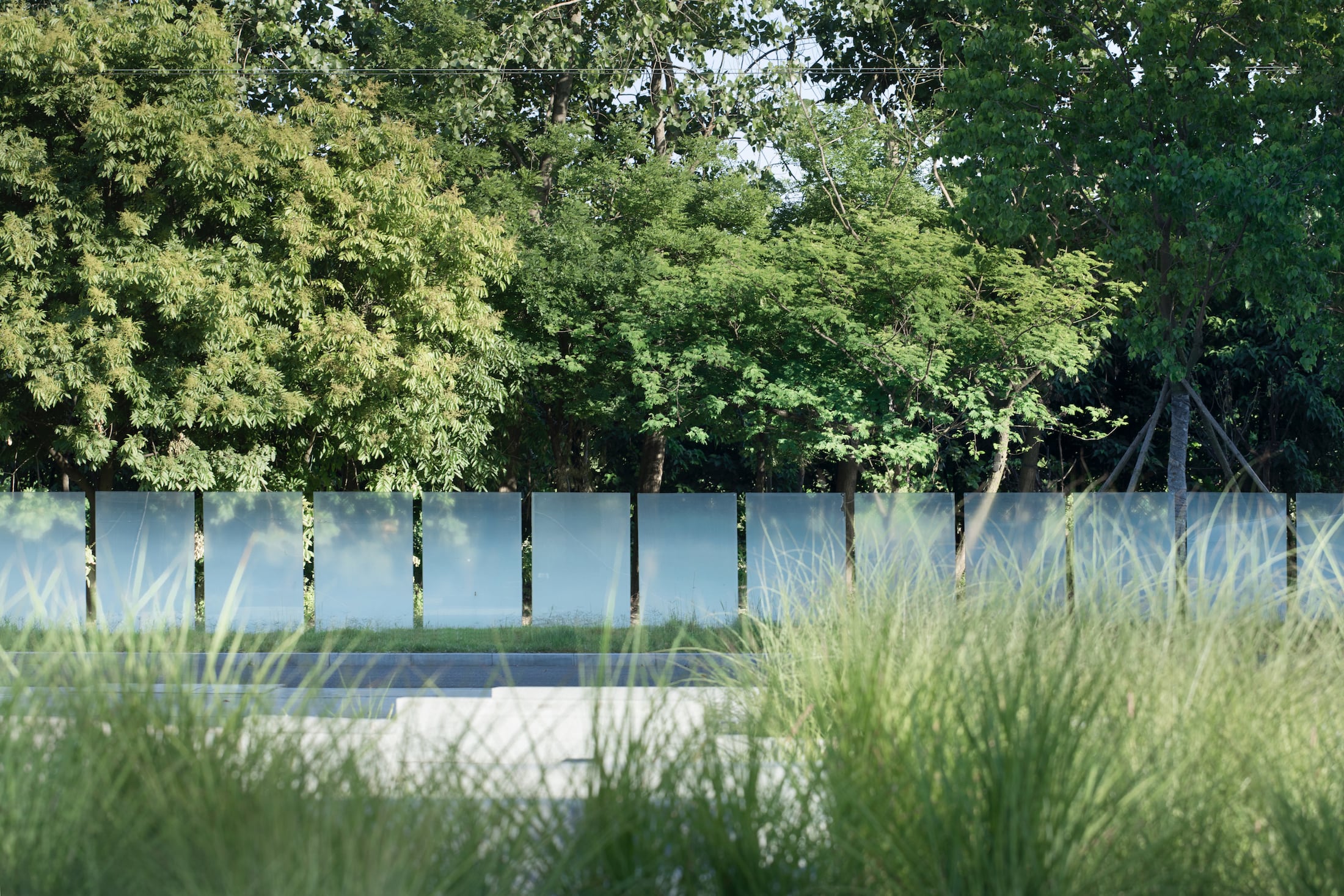
园中共有三个出入口供工厂货车与汽车通行。建筑厂房采用玻璃和钢铝进行外立面的设计,减轻了其在质地上的厚重感。车行线在园中主要表现为“日”字型,在庭院中,人的流线曲折多变。每到之处都会感受到设计师在其中营造的精妙尺度感, 从墙下沉行至栈桥,做一孤舟渔翁临水为乐,慢慢曲折环绕,叠石出现,登岸远眺,可游可乐可观可赏。
In the park there are three gates for passing trucks and cars. For the plant, glass and steel aluminum are adopted for external façade, which reduces the thickness in texture. Driving line in the park is of “日” form, while pedestrian line in the courtyard is winding and variable. The delicate sense of dimension created by the designers can be felt everywhere. Descend along the wall to the trestle bridge and you can feel the interest of fisherman along waterside. Wind and turn slowly and the stone pile appears. You can set your feet on the shore and look afar, and enjoy yourself in the beautiful setting.
▼流线布局分析 Streamline layout analysis
▼使用功能分析 Function analysis
庭院虽小,五脏俱全。前庭处与篮球场区提供了消防疏散的应急聚集区;院墙之后,是工人搬运货物的堆积点;叠石处可安静观景亦可坐下闲聊;水池区干旱时可作临时的市集区域。究问山水文化,将山水对话关系在园中解读,创新材料应用,赋活新新生产空间。从工人角度出发,工作时不再是冰冷的机器与压抑的厂房,而是一个劳动时尽情挥洒汗水,闲暇时感受自然召唤的口袋式山水景观。取于自然归于自然,用新材料重新定义生产村落,重新构建山水画意境,是我们在探索路上的又一感悟。
The courtyard is small but has all necessary internal organs. The forecourt and basketball court provide emergency gathering area for fire evacuation. Behind the courtyard wall is the accumulation point for workers to carry goods. At the stone pile, workers can stay quiet to watch the scenery and sit down to chat. The shallow pool is to hold market activities during the dry season. By inquiring into the landscape culture, we interpret the dialogue between mountain and water in the garden, and by using innovative materials, we invigorate new production space. For workers, this is not just a boring modern assembly line work, but a pocket landscape full of natural calling and interesting life. Originating from and returning to nature, redefining production village with new materials, and reconstructing landscape painting is another perception in our road of exploration.
▼口袋式山水景观 Pocket landscape

项目名称:普利斐特园区景观设计
设计单位:gad· Line+ Studio
业主:浙江普利斐特汽车科技有限公司
地址:浙江省海宁市尖山新区
设计时间:2016.10
竣工时间:2018.6
设计总监:朱培栋
设计主创:李上阳
设计团队:金剑波、苏陈娟、池晓媚、汤睿娴
摄影师:存在建筑-建筑摄影、简直建筑空间摄影
Project name: Perfect Park Landscape Design
Design unit: gad· Line+ Studio
Client: Zhejiang Perfect Automobile Technology co., LTD
Address: No. 38, Binhai Road, Jianshan New District, Haining, Zhejiang
Design time: October 2016
Completion time: June 2018
Design Director: Peidong Zhu
Chief Designer: Shangyang Li
Design team: Jianbo Jin, Chenjuan Su, Xiaomei Chi, Ruixian Tang
Photographer: Arch-Exist Photography, Jianzhi-Arch Photography
项目中的植物、材料运用 Application of plants and materials in this project
更多 Read more about:gad· Line+ Studio



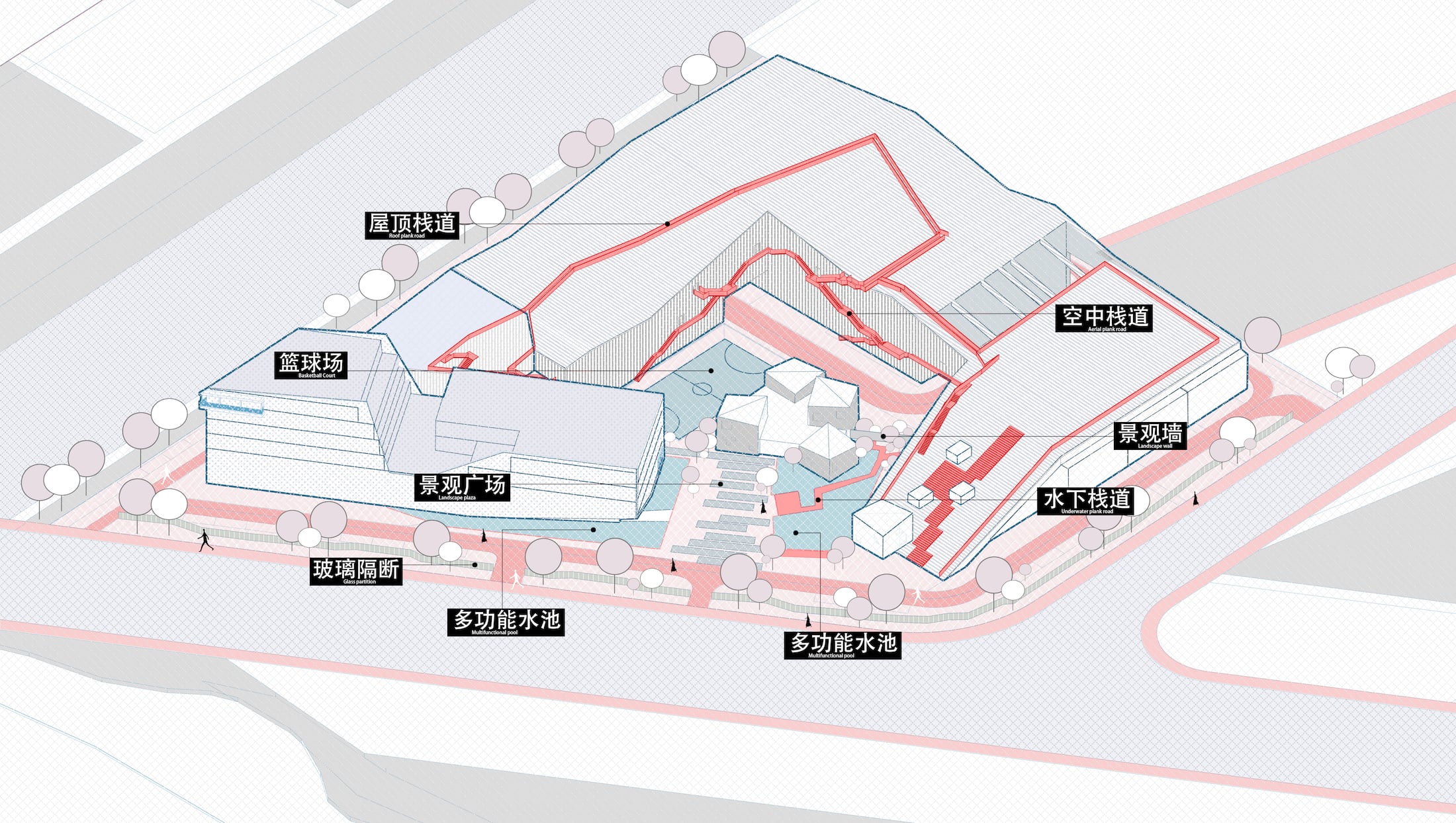
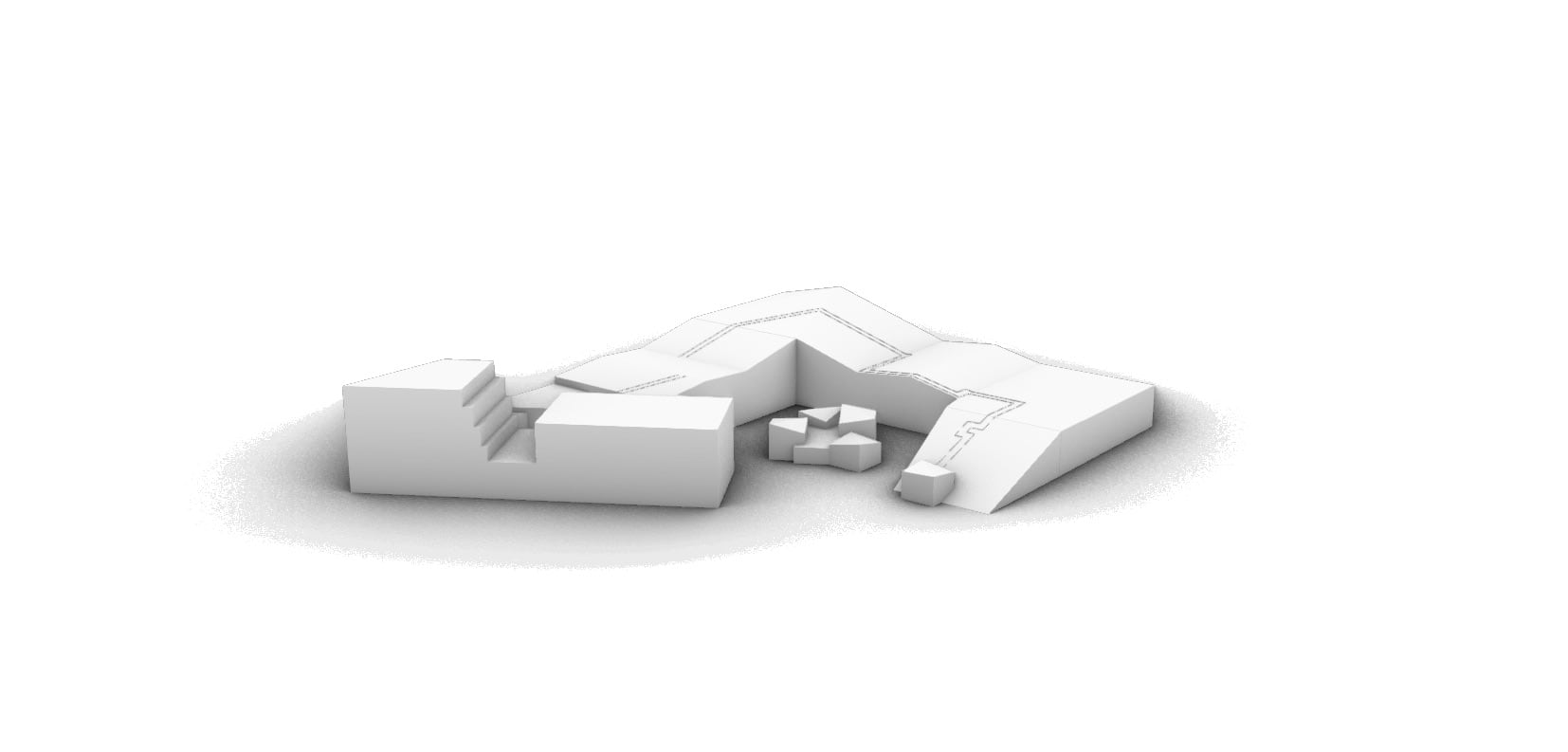
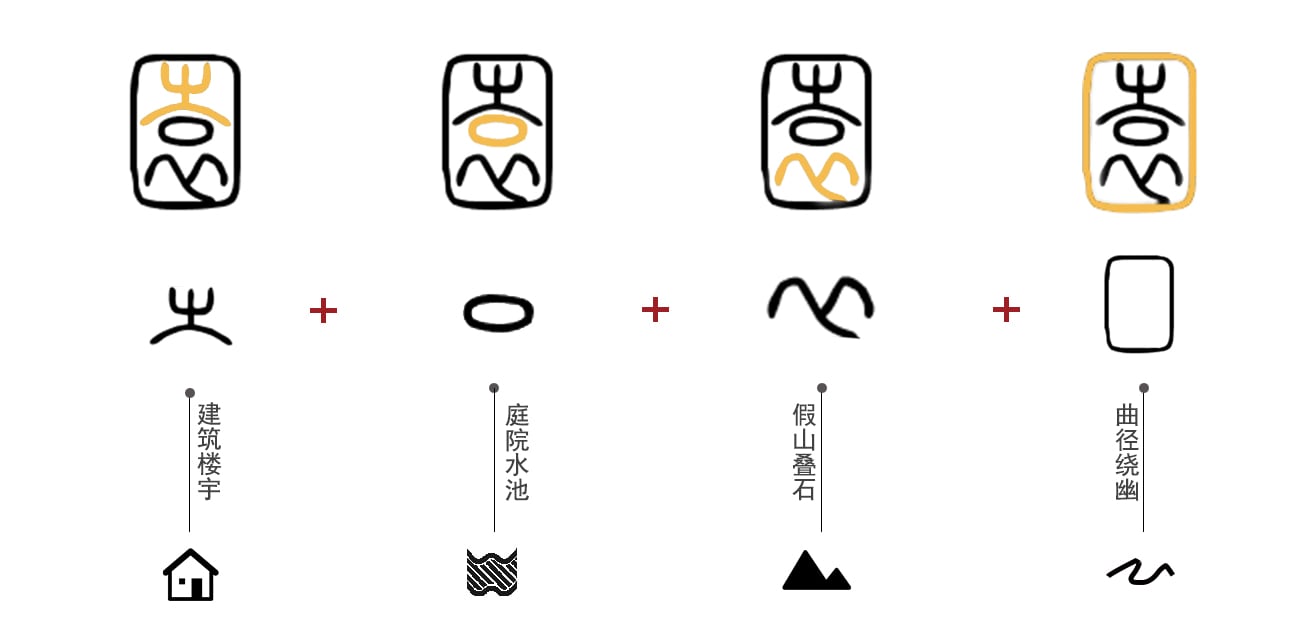
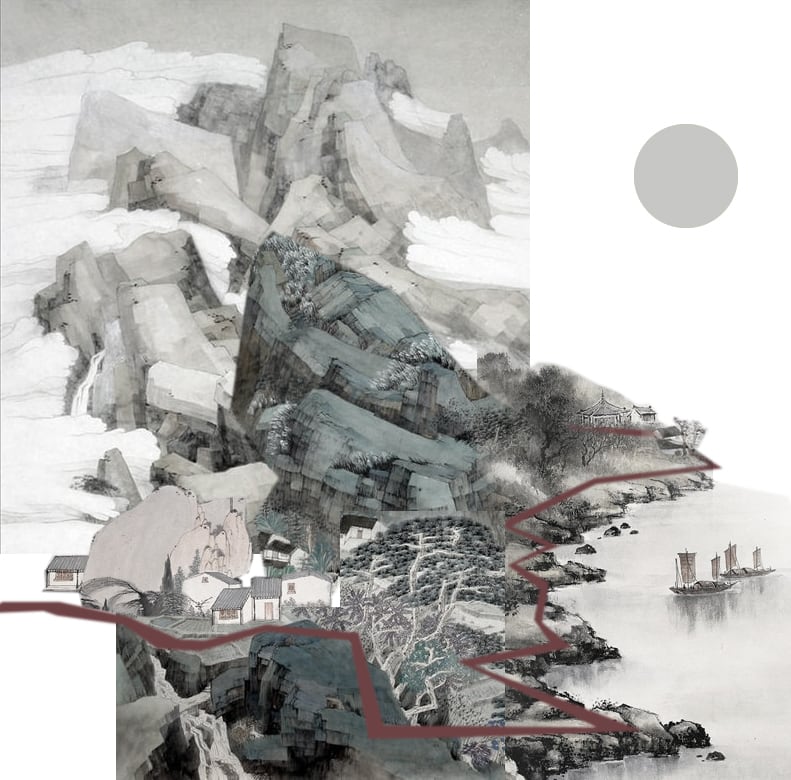
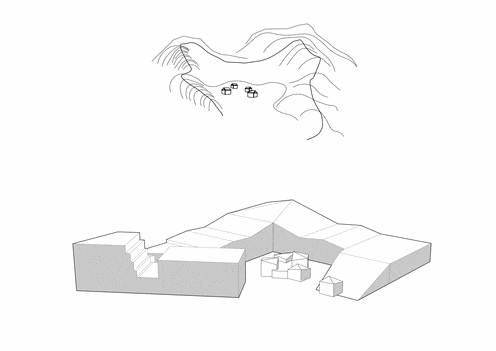


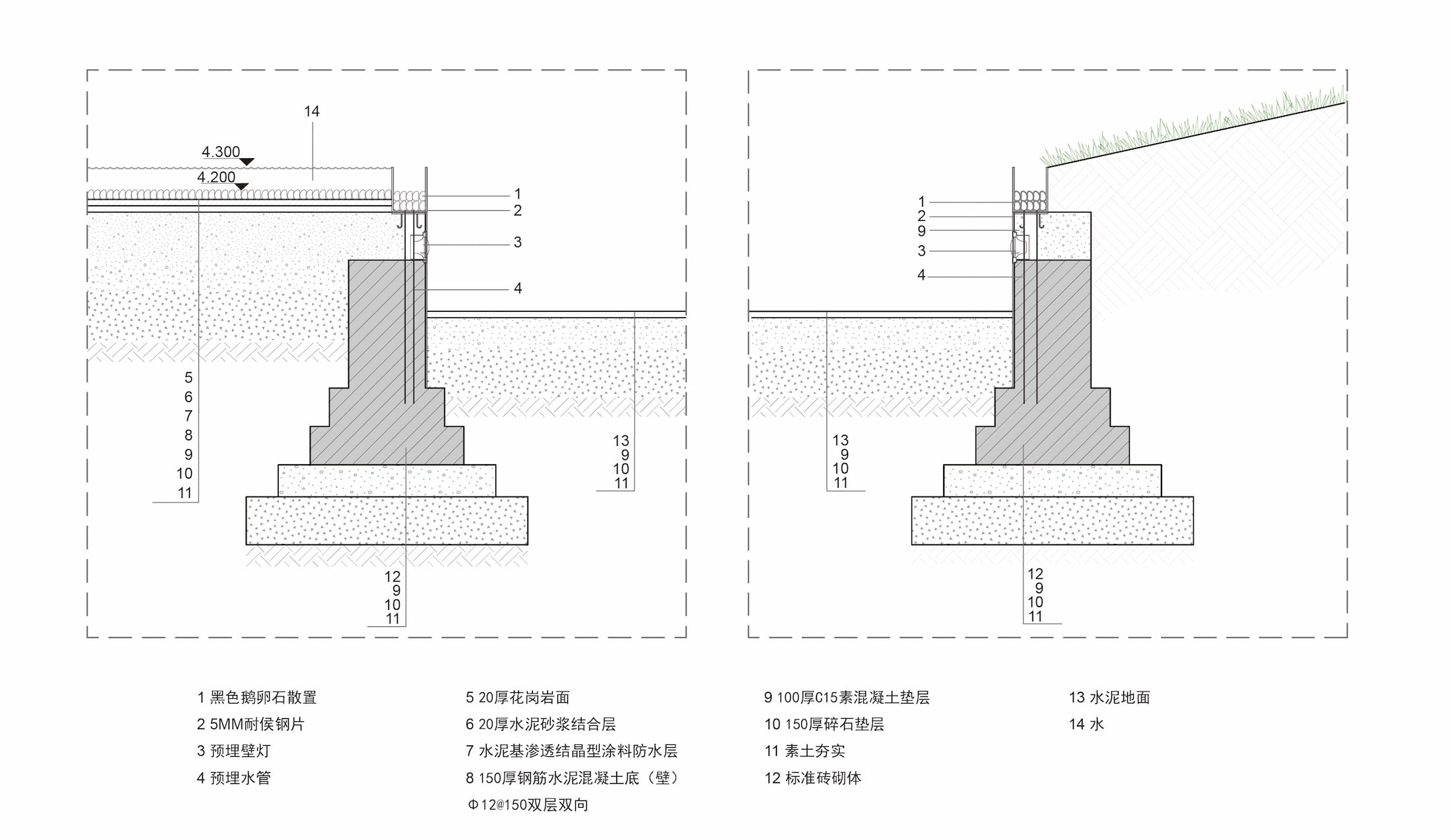

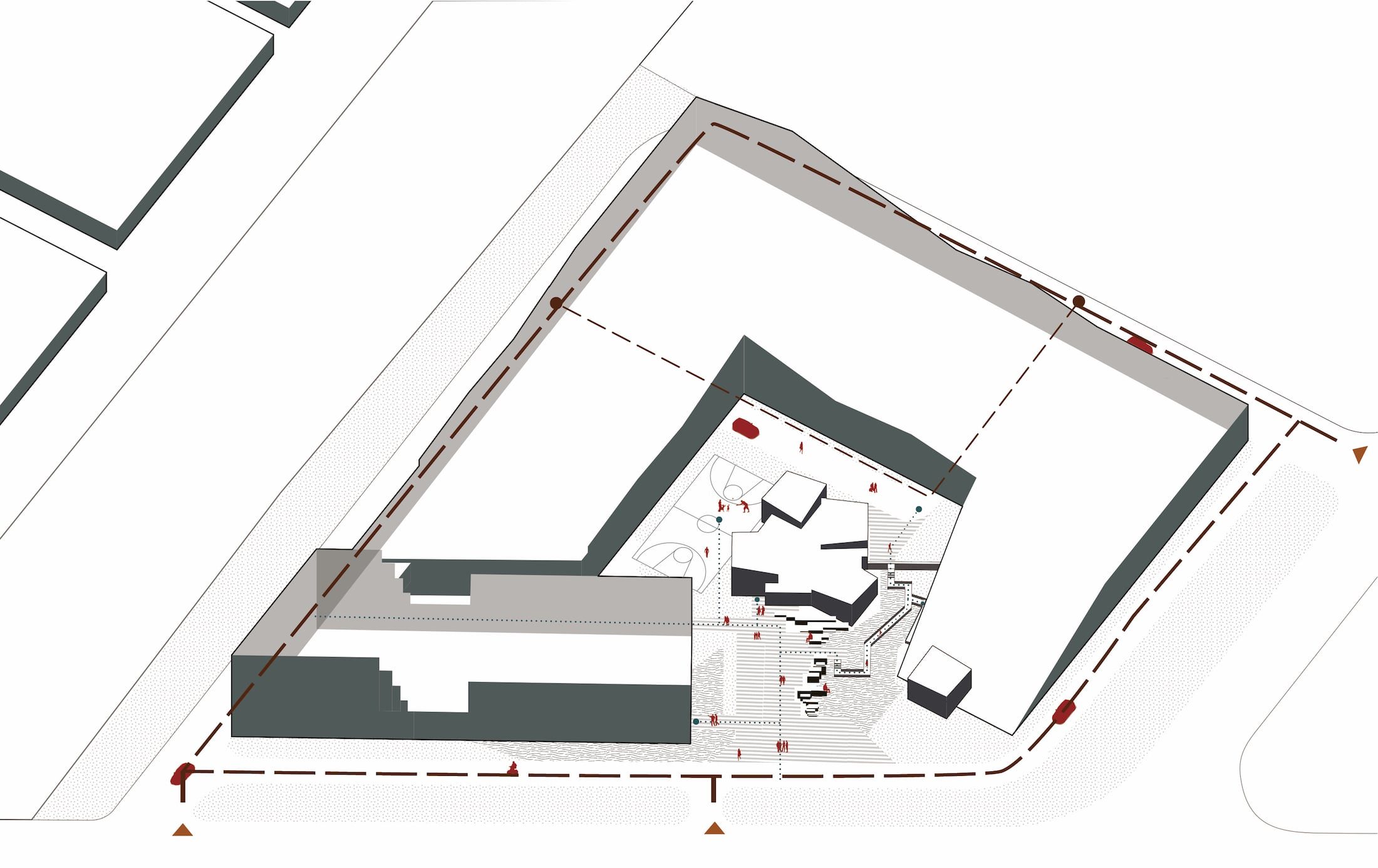






妙啊。好喜欢栈道几种搭建模式,特别的是到房顶的,叠石做的也很好看