本文由 Henning Larsen 授权mooool发表,欢迎转发,禁止以mooool编辑版本转载。
Thanks Henning Larsen for authorizing the publication of the project on mooool, Text description provided by Henning Larsen.
Henning Larsen:坐落于澳大利亚布里斯班的新学术中心,旨在通过绿色设计推动校园生活和学习,而Henning Larsen在昆士兰科技大学Peter Coaldrake教育中心所做的工作则体现了其对智能技术、社交学习和可持续发展的重视。
Henning Larsen:New academic center in Brisbane, Australia, drives campus life and learning through green design Henning Larsen’s work on the Peter Coaldrake Education Precinct for Queensland University of Technology embodies a commitment to smart technology, social learning and sustainable growth.
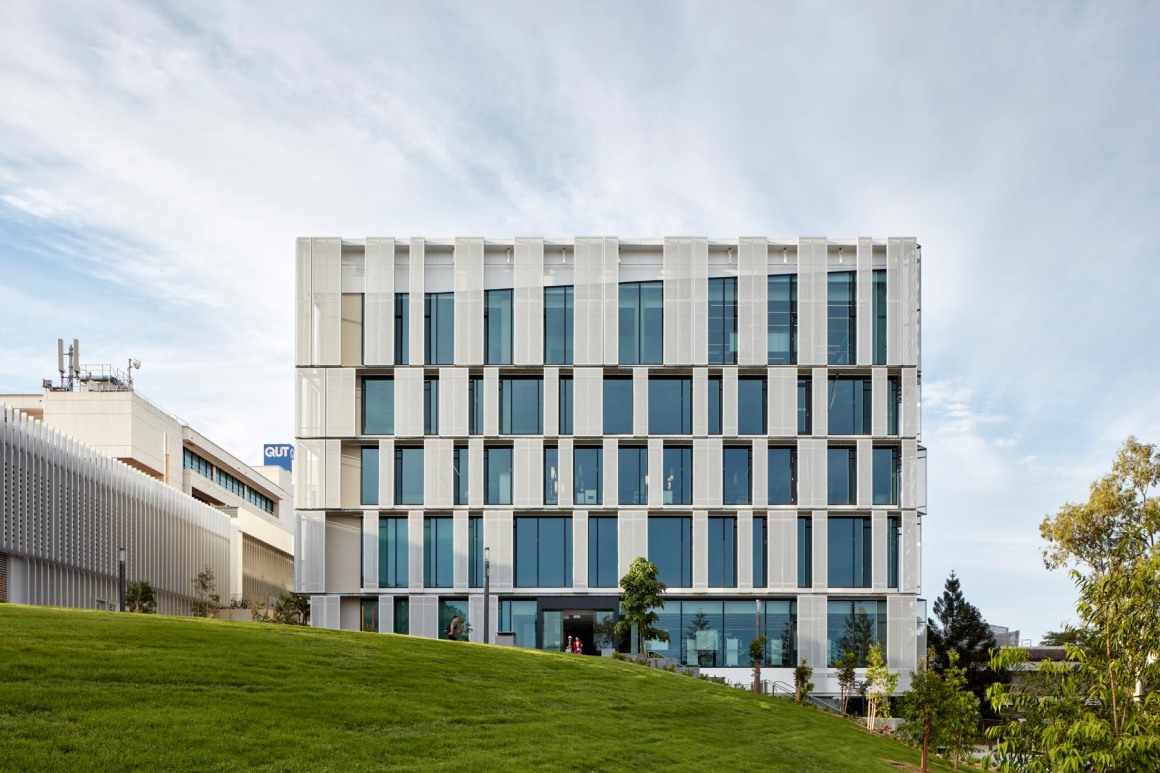
在澳大利亚阳光明媚的东海岸,一种新的社会可持续学习模式已经形成,这便是由Henning Larsen和Wilson建筑事务所合作为昆士兰科技大学设计的Peter Coaldrake教育中心,它通过从周围的校园活动中汲取灵感,为传统的学术模式注入了新的活力。
On Australia’s sunny eastern coast, a new model of social, sustainable learning has taken shape. The Peter Coaldrake Education Precinct, designed for the Queensland University of Technology by Henning Larsen and Wilson Architects, draws from surrounding campus activity to breathe new life into traditional academic models.
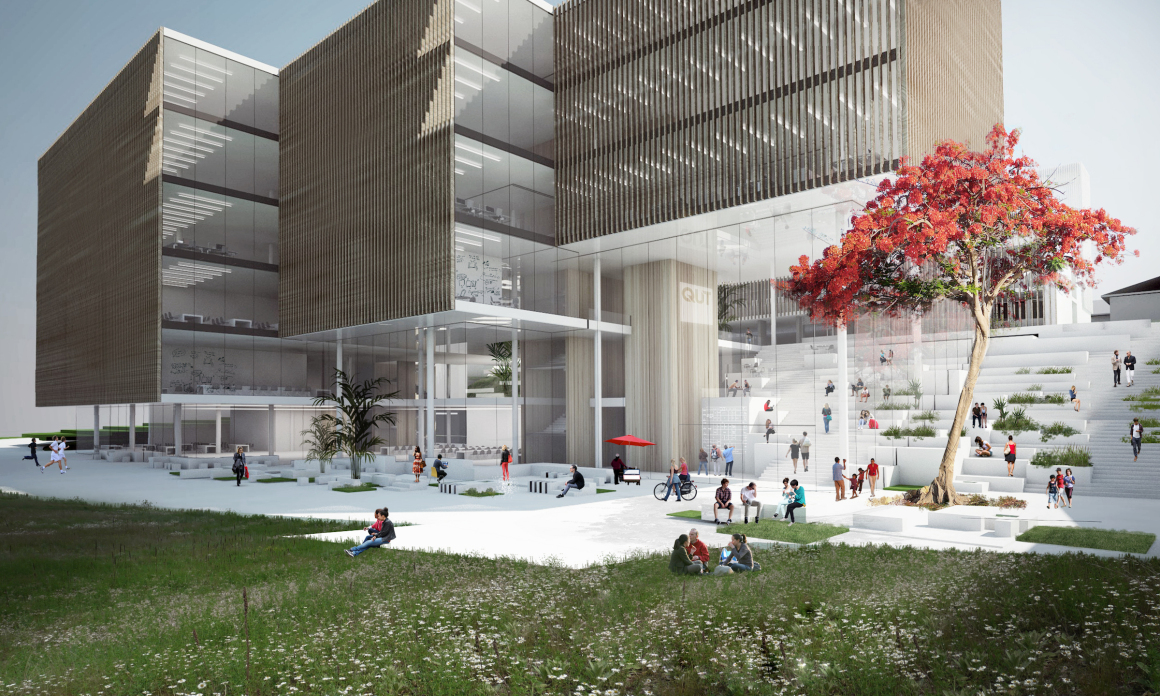
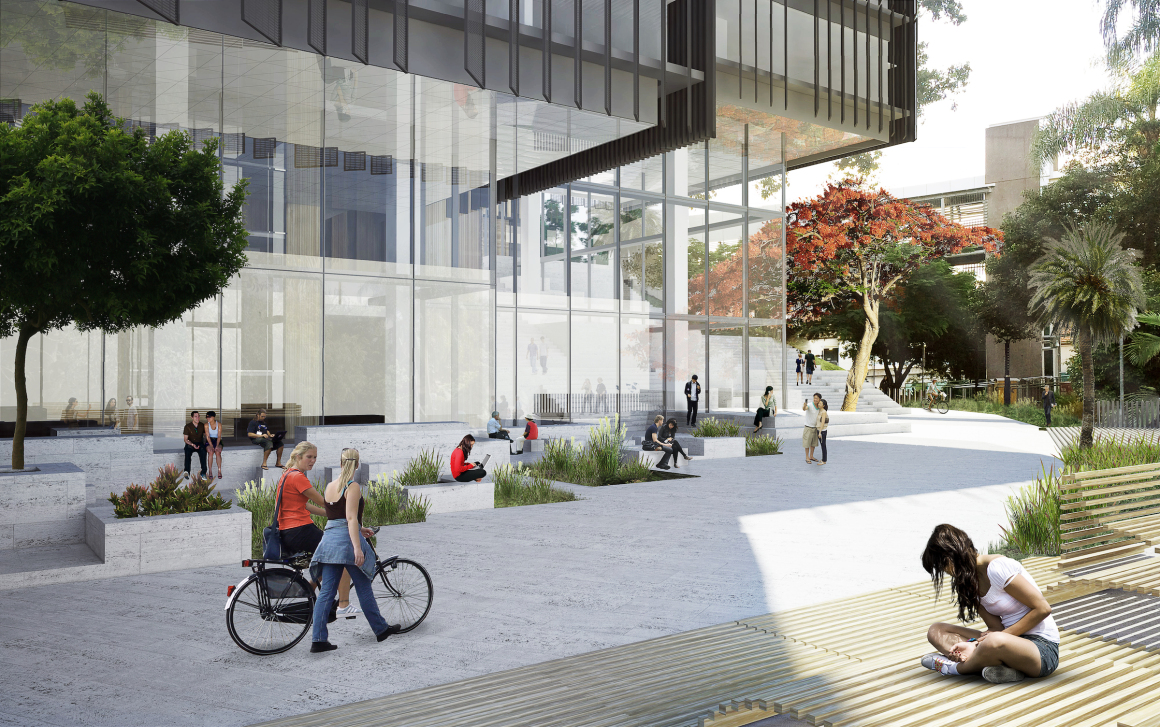
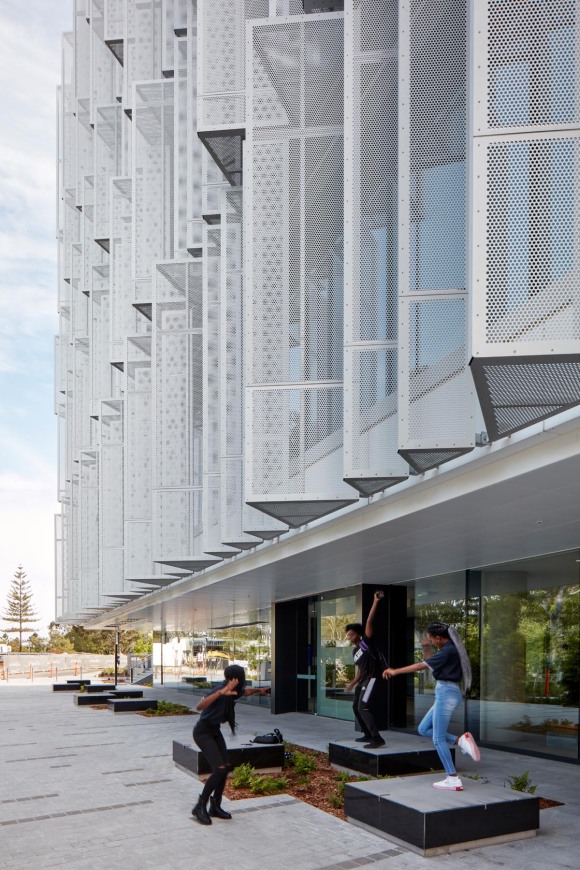
这座11000平方米的六层建筑由教室、研究室、办公设施,以及一个梯田式层叠的通风中庭组成,它们围绕着一楼活跃的中庭社交空间构建形成了上层学术空间。位于大学图书馆和凯尔文格罗夫校区主干道之间的教育学院大楼,将该中庭延伸到校园交通流线中,不仅吸引了不少新的游客前来,更创造了新的内部联系。该建筑为校园提供了一个新的社交和学术中心,以及一个反映了最新的创新技术、教育理念和可持续性的学习环境。
The six-level, 11,000 m2 building layers classroom, research and office facilities atop an airy ground-level atrium, framing upper academic spaces around an active social foundation. Positioned between the university library and a main thoroughfare in QUT’s Kelvin Grove Campus, the Faculty of Education building extends its atrium to campus traffic, drawing new visitors and encouraging new connections within. The building gives a new social and academic focal point to campus, a learning environment reflecting the latest innovations in technology, educational philosophy and sustainability.
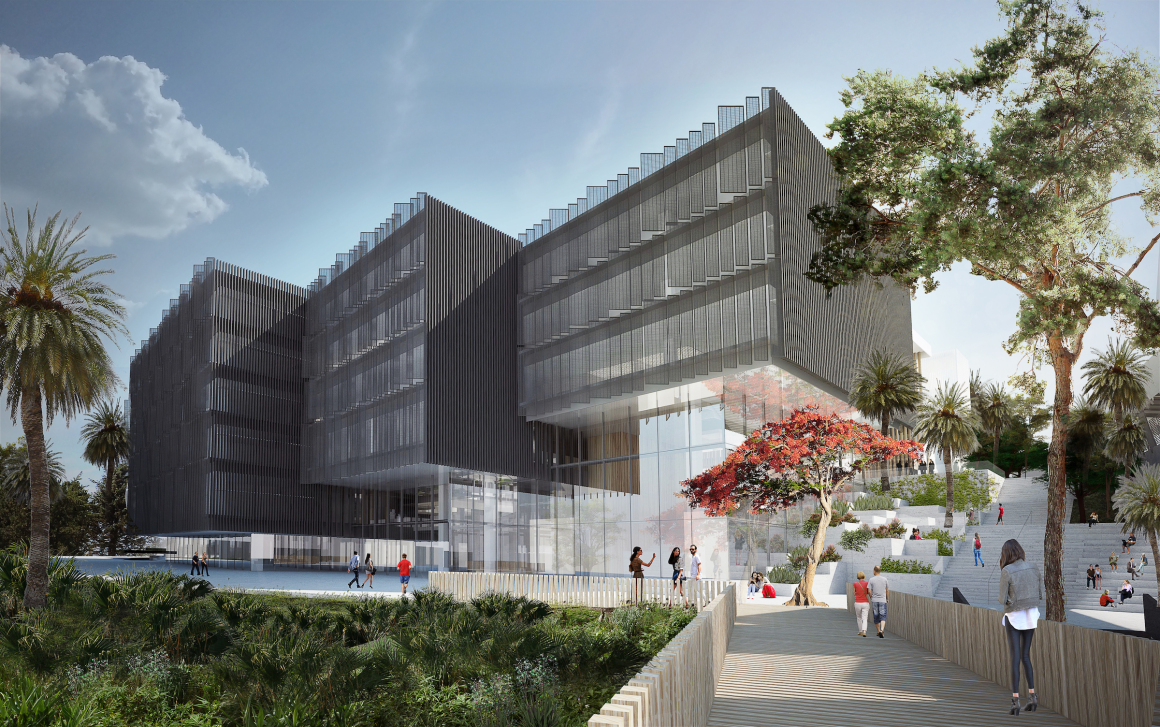
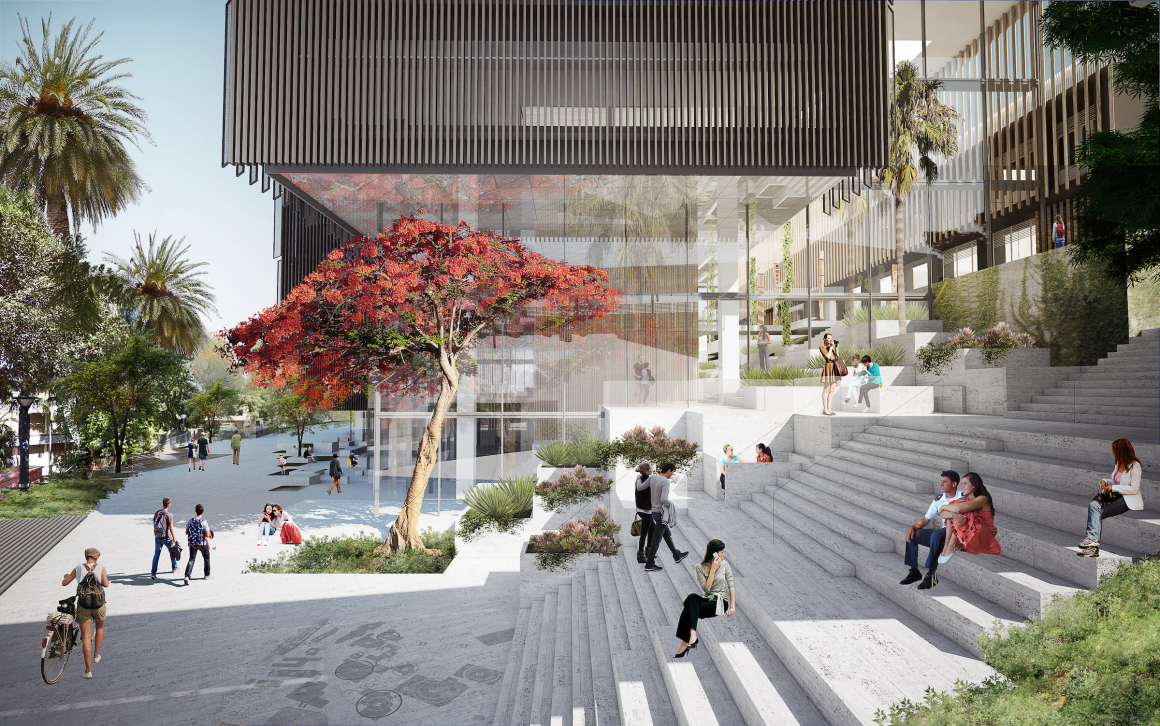
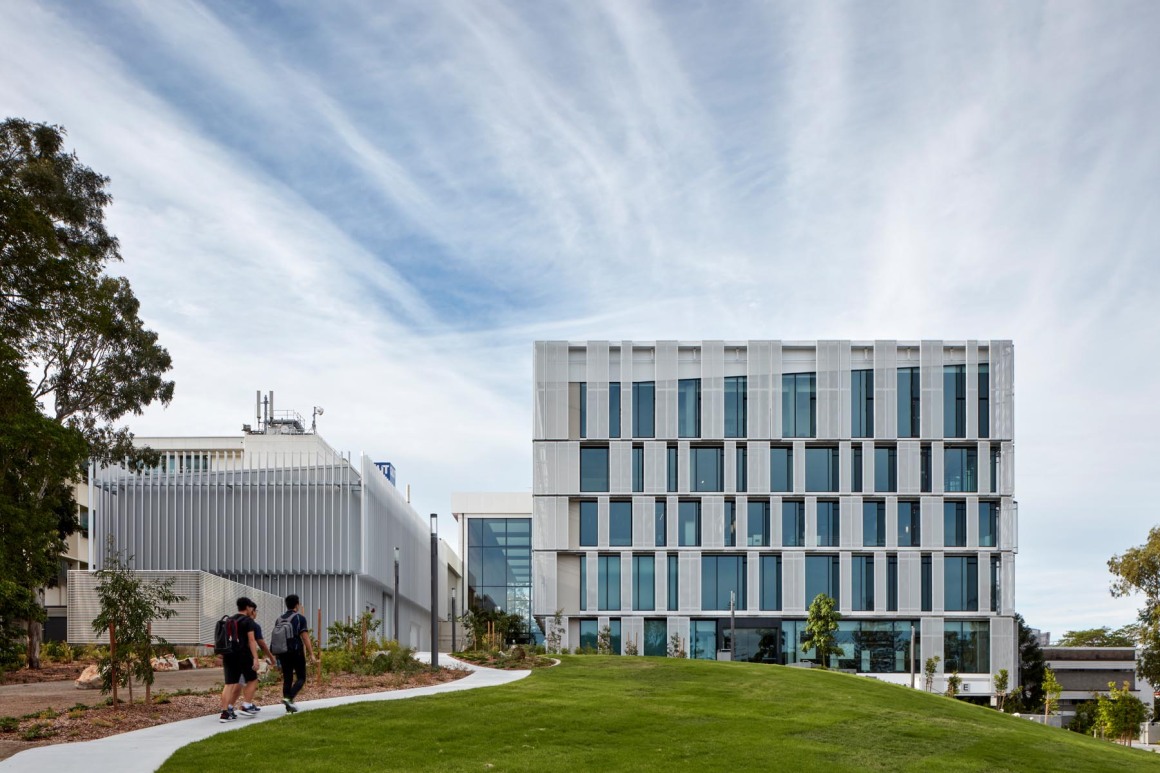
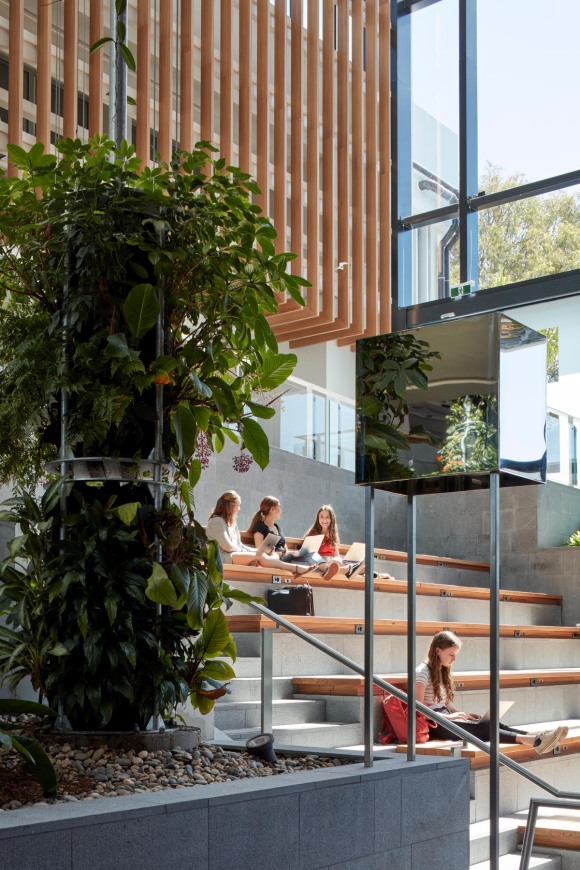
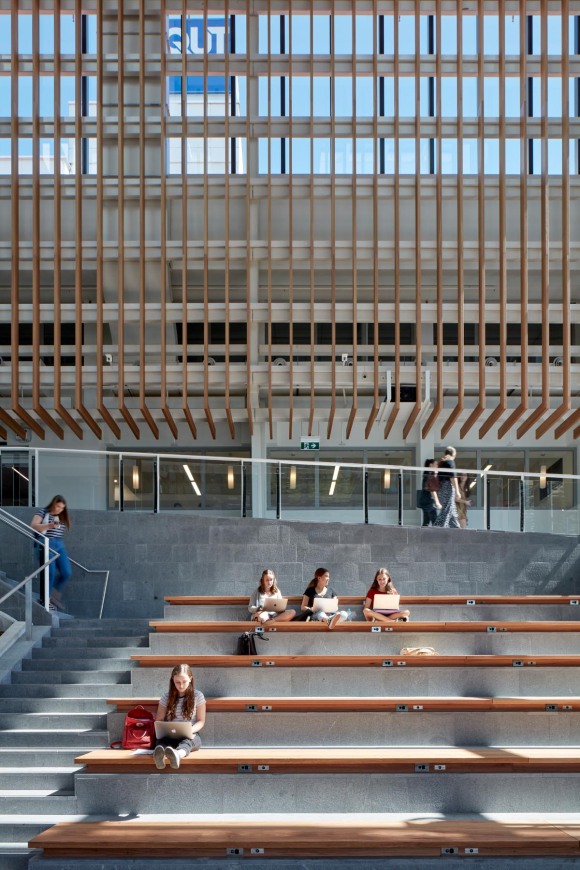
5月17日,该区域一经昆士兰州州长Annastacia Palaszczuk宣布开放,便成为了该校园生活和学习的新焦点。
而对于Henning Larsen的合伙人Jakob Kurek而言,设计团队一直致力于创造可支持课外生活的学术空间,这个项目成功探索实现了这种新的学习模式。
“想要创造一个可支持多种不同学习方式的环境,灵活性是设计的关键,为此,我们还提前预演了各种学习情境和新的教学方法” Kurek 说道,“图书馆和新建筑之间的大型露台中庭是校园中的一个重要设计节点,它与图书馆和周围的植物景观建立了非常明显的联系,帮助将教师、研究人员和学生统一聚集在了这个社交中心。”
Queensland Premier Annastacia Palaszczuk officially opened the Precinct on May 17, giving the QUT Kelvin Grove Campus a new focal point for campus life and learning.
For Jakob Kurek, Partner at Henning Larsen, the project explores new models of learning, as the team sought to create an academic space that supported life beyond the classroom.
“We wanted to create an environment that supports many different ways to learn. Flexibility was key here, and we planned for a variety of learning situations and new teaching methods,” Kurek said. “The large, terraced atrium between the library and the new building is designed as a big part of wayfinding on campus. It creates a very visible connection into the library and the surrounding planted landscape; collecting teachers, researchers, and students on the same level in this social core.”
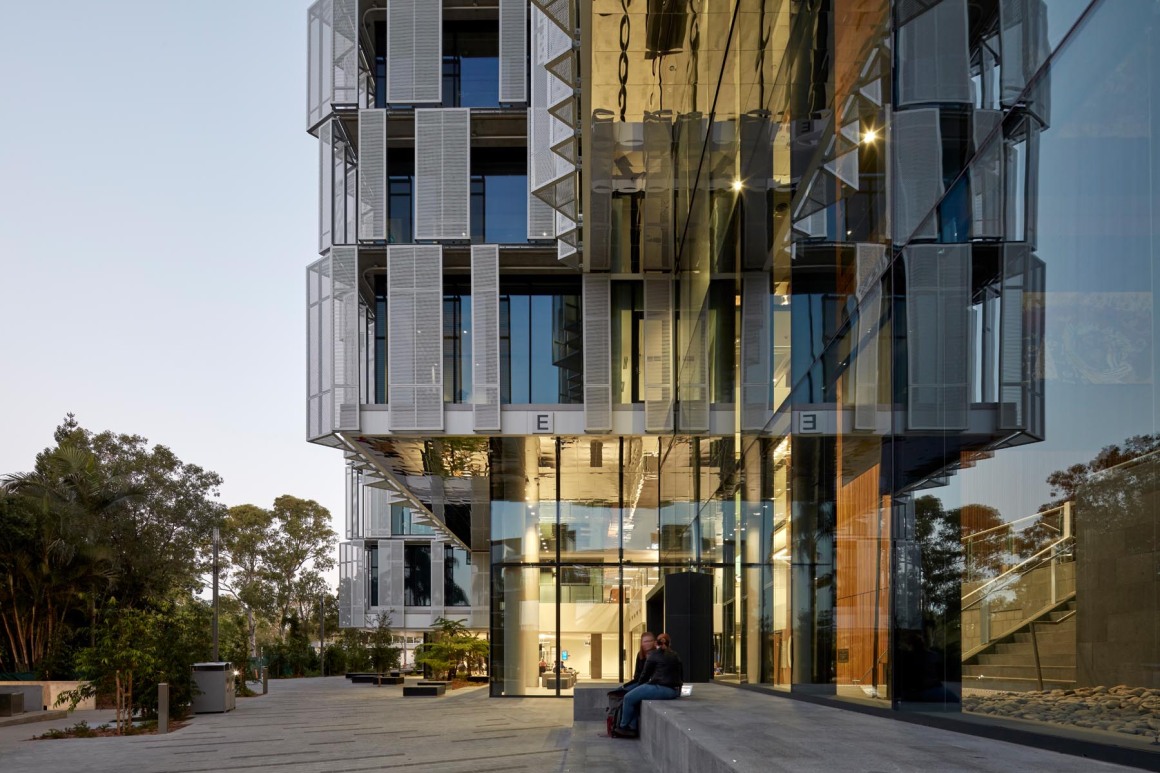
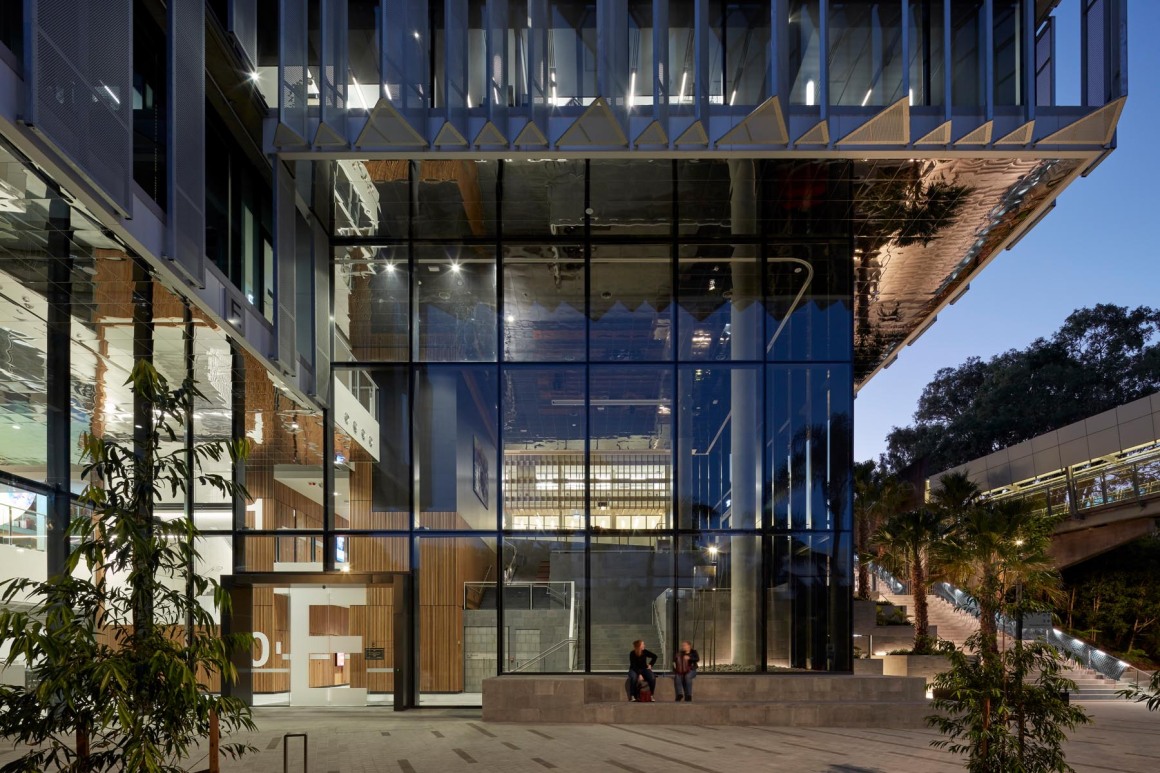
梯田式的景观中庭连接着大学图书馆和主要道路,使教育中心成为了校园的社交中心、通道和目的地。室内及室外种植的绿色植物,时时吸引着游客将其作为一个非正式的聚会点,为校园生活创造一个活跃的社交中心。
A terraced, landscaped atrium connecting the university library and main road establishes the Faculty of Education as a social conduit on campus, at once a thoroughfare and destination. Planted green social spaces both indoors and out invite visitors to use the building as a more informal meeting point, creating an active crossroads of campus life.
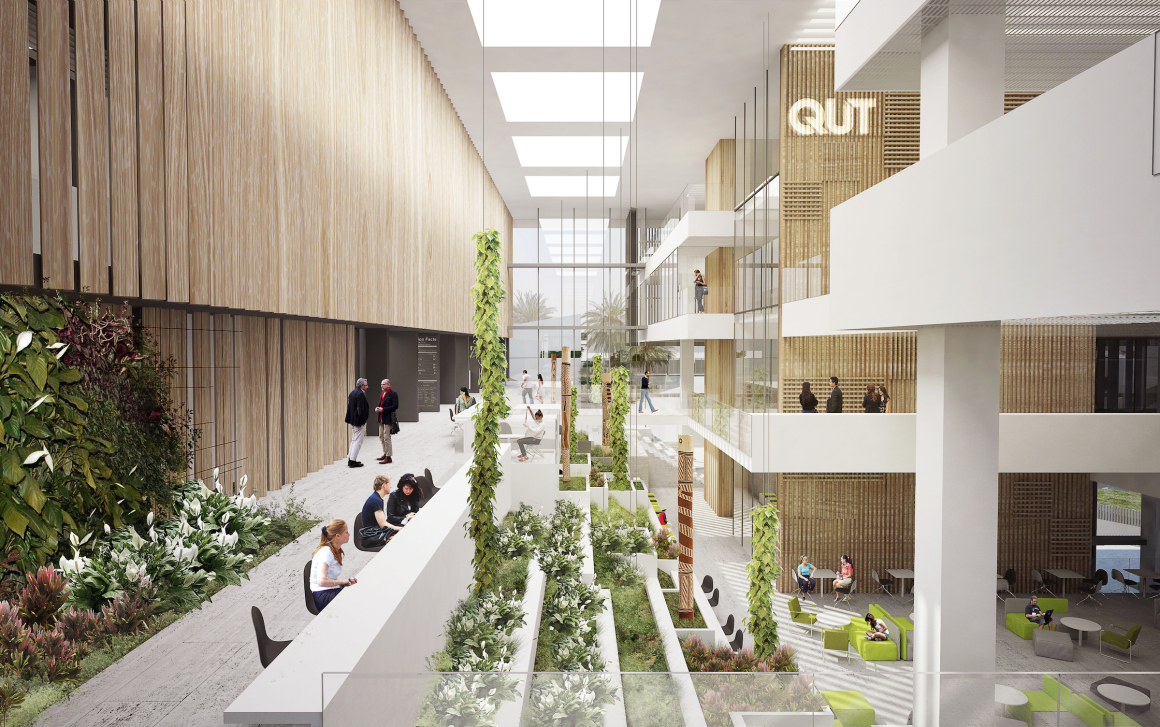
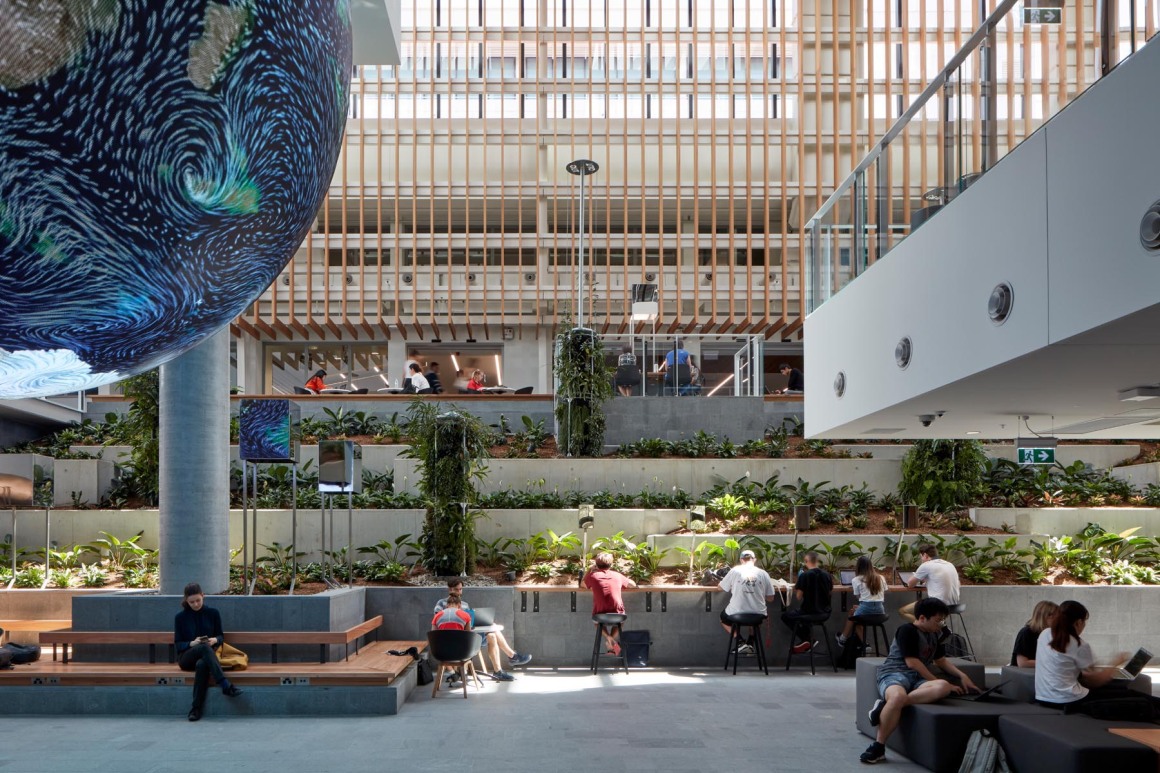
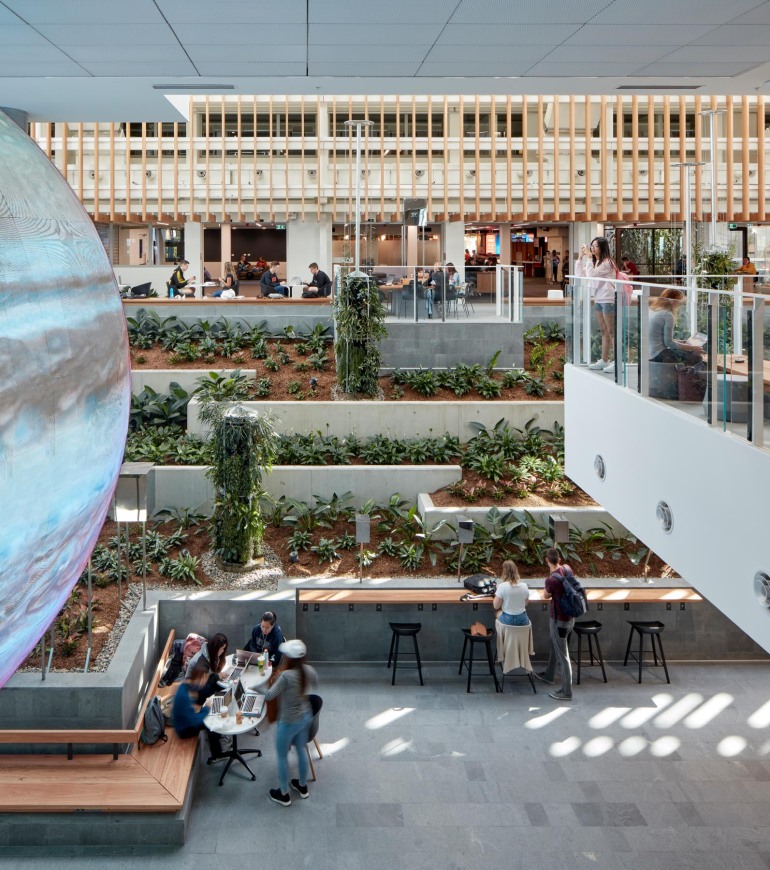
透过玻璃立面可以看到悬挂在中庭天花板上的直径5米的发光LED球体,该装置和由学生控制的壁挂式显示器,赋予了教育学院营造了一个多姿多彩的形象特色,也体现了学校对科技创新的重视。
Visible through the glass façade is the luminous form of a LED sphere five meters in diameter, suspended over the atrium floor. The installation, along with wall-mounted displays controllable by students, give the Faculty of Education building a colorful local identity and embody the University’s commitment to creativity in technology.
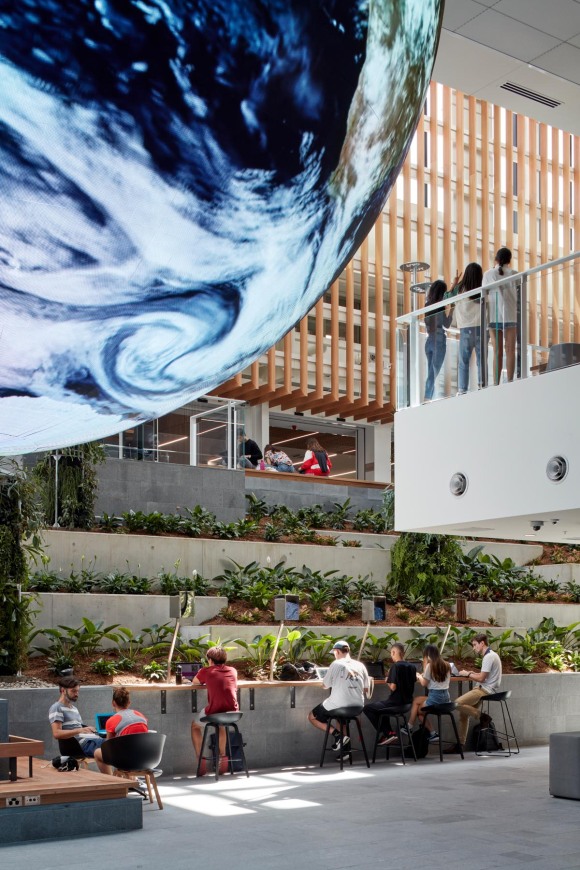
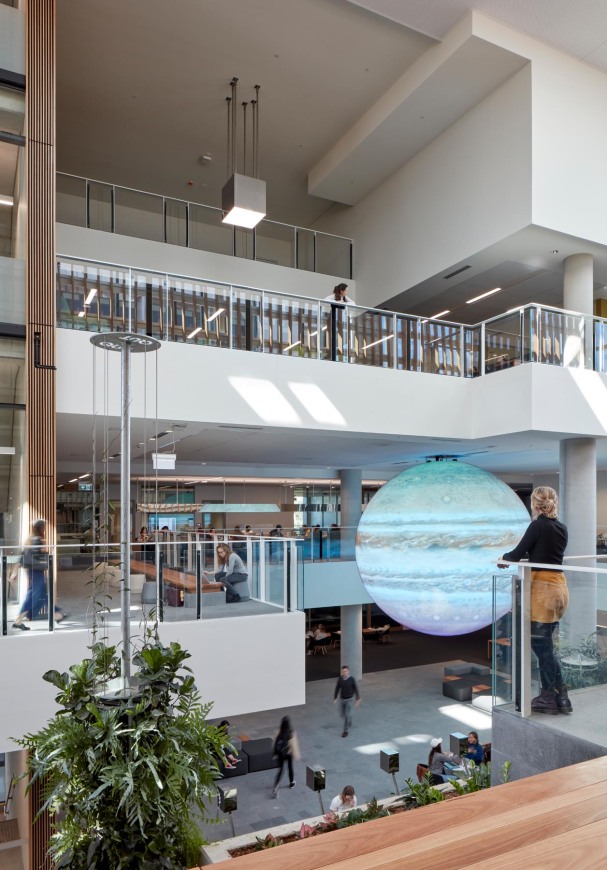
威尔逊建筑师事务所(Wilson Architects)董事John Thong表示,该建筑实现了QUT的目标,即打造一个令人难忘、可持续、互联互通的设施,在积极协作的环境中提供新的教学和学习机会。
“这座建筑是专为新一代的学生和员工设计的,他们对学习和参与技术的态度和期望一直在变化。” Thong说道,“无论是对于个人还是集体,该学习和教学空间都能满足未来综合式的、技术化的教育模式,并且更加关注个体学习者的不同需求。”
John Thong, Director of Brisbane-based Wilson Architects, said the building achieves QUT’s objectives for a memorable, sustainable and connected facility that offers new teaching and learning opportunities in an active, collaborative environment.
“The building is purpose-designed for the new generations of students and staff who have ever-changing attitudes and expectations about learning and their engagement with technology,” Thong said. “Individually and collectively, the learning and teaching spaces support future educational models that are blended, technology-enabled and have a greater focus on the varying needs of individual learners.”


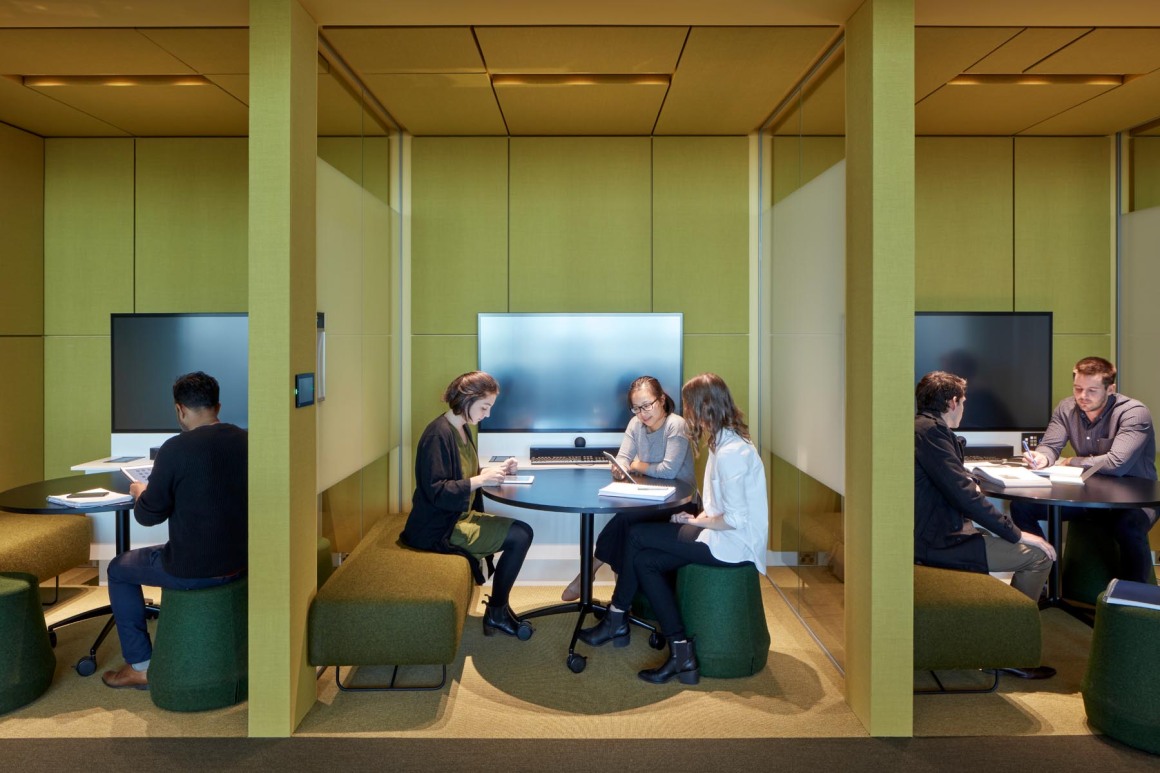
正如智能技术定义了该建筑的社交和学习空间一样,它也塑造了建筑的基本设计。其自动遮阳、重叠的体量和倾斜的外部百叶窗减少了内部的太阳热能,减少了对能源密集型气候控制系统的整体依赖。且这些遮阳措施有望将减少高达40%的太阳能热量,达成澳大利亚绿色建筑委员会授予该项目绿色之星5级可持续性评级的目标。
As smart technology defines the building’s social and academic spaces, so too has it shaped the building’s fundamental design. Its self-shading, overlapping volumes and angled exterior louvers serve to reduce solar heating within, reducing overall reliance on energy-intensive climate control systems. These sun shading measures are anticipated to reduce its solar heating intake by up to 40 percent, supporting the project’s goal of a Green Star Level 5 sustainability rating from the Green Building Council of Australia.
QUT大学校长兼副校Margaret Sheil教授表示:“新学期伊始,学校为学生提供的新生活和学习设施令人振奋,这是学校在提高学生学习体验和继续提供优质教学和教育方面的一项重大投资。”
该项目是在与布里斯班的Wilson Architects、Opus International engineers、TCL landscape architects和承包商Hansen Yuncken的密切合作下完成的,并由QUT设施管理公司最终交付。它为QUT Kelvin Grove校区创造了一个以技术和可持续性为核心的新校园生活和学习中心。
QUT Vice-Chancellor and President Professor Margaret Sheil said it was exciting for the university to begin the academic year with a new facility for student life and learning. “This is a significant investment by the university in enhancing the student learning experience and continuing to provide quality teaching and education,” Sheil said.
The project was completed in close collaboration with Brisbane-based Wilson Architects, as well as Opus International engineers, TCL landscape architects and contractor Hansen Yuncken. The project was delivered by QUT Facilities management. For the QUT Kelvin Grove campus, the Peter Coaldrake Education Precinct offers a new hub of campus life and learning that puts technology and sustainability at center stage.
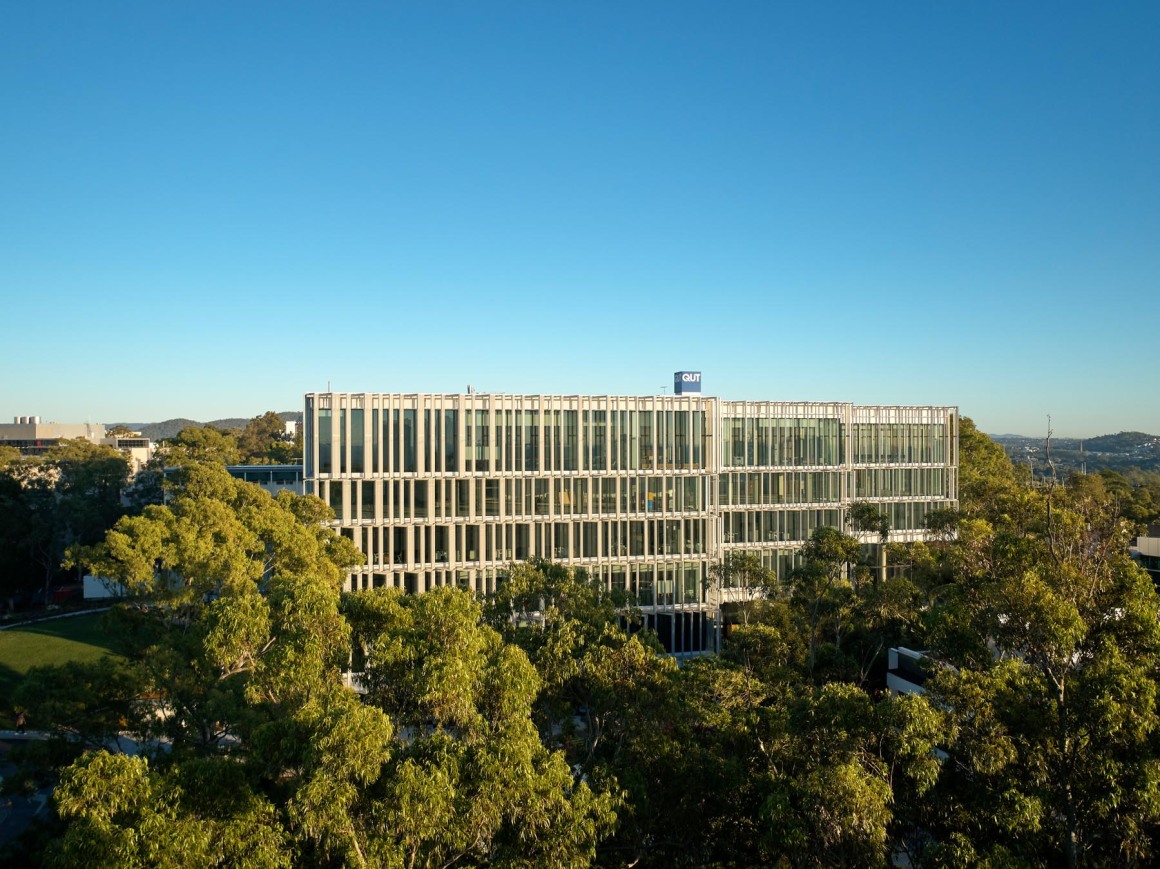
▼总平面图 Plan
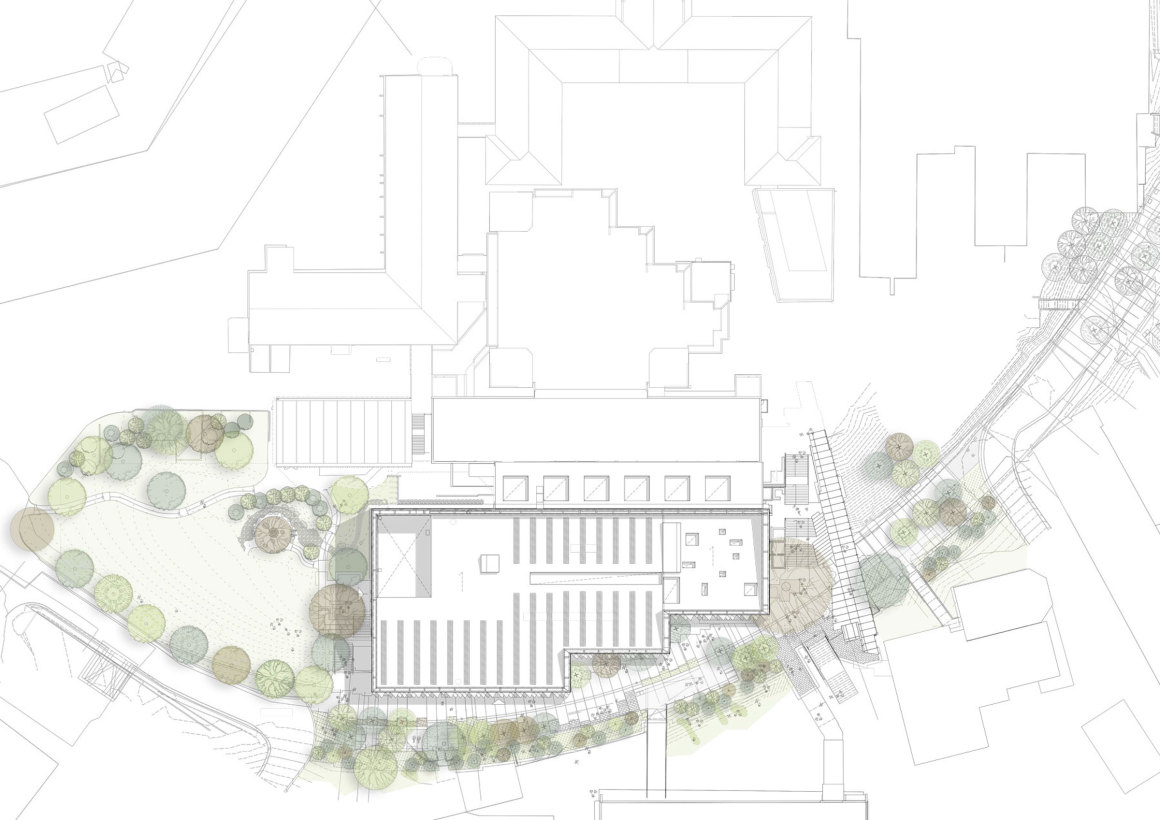
▼建筑立面图 Elevations
项目名称:昆士兰科技大学Peter Coaldrake教育中心
完成:2019年
面积:11000平方米
项目地点:澳大利亚昆士兰布里斯班凯尔文格罗夫大学
建筑事务所:Henning Larsen
公司网址:https://henninglarsen.com/
联系邮箱:KAL@henninglarsen.com
客户:昆士兰科技大学
建筑:Wilson Architects
工程:Opus Engineering, MultiTech, WSP, Arup
景观设计:Taylor Cullity Lethlean, Wilson Architects
设计、技术+可持续发展服务:Ecomplish
照片版权:©ChristopherFrederickJones
Project name: Peter Coaldrake Education Precinct at Queensland University of Technology
Completion Year: 2019
Size: 11.000m2
Project location: QUT Kelvin Grove Campus, Brisbane, Queensland, Australia
Architecture Firm: Henning Larsen
Website: https://henninglarsen.com/
Contact e-mail: KAL@henninglarsen.com
Clients: QUT
Architect: Wilson Architects
Engineer: Opus Engineering, MultiTech, WSP, Arup
Landscape Architect: Taylor Cullity Lethlean, Wilson Architects
Design, Technology, + Sustainability Services: Ecomplish
Photo credits: ©ChristopherFrederickJones
更多 Read more about: Henning Larsen


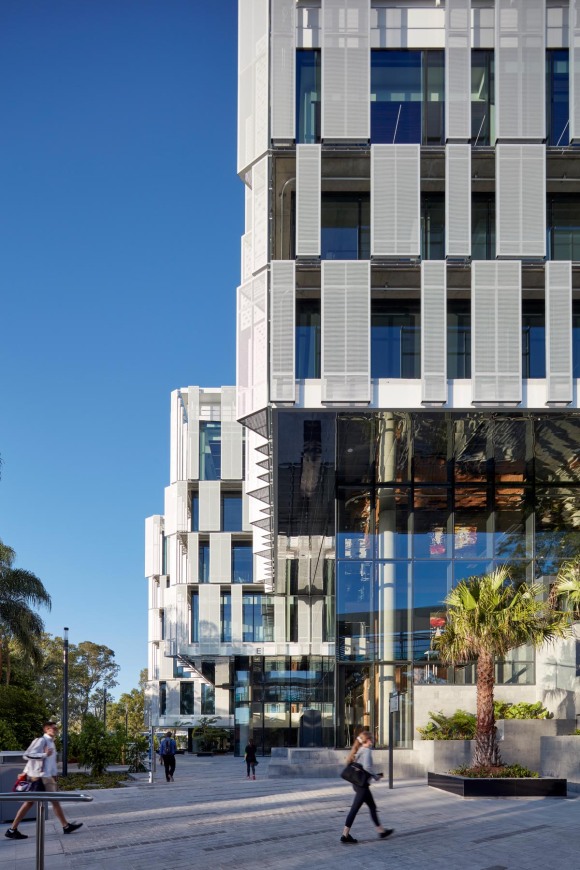
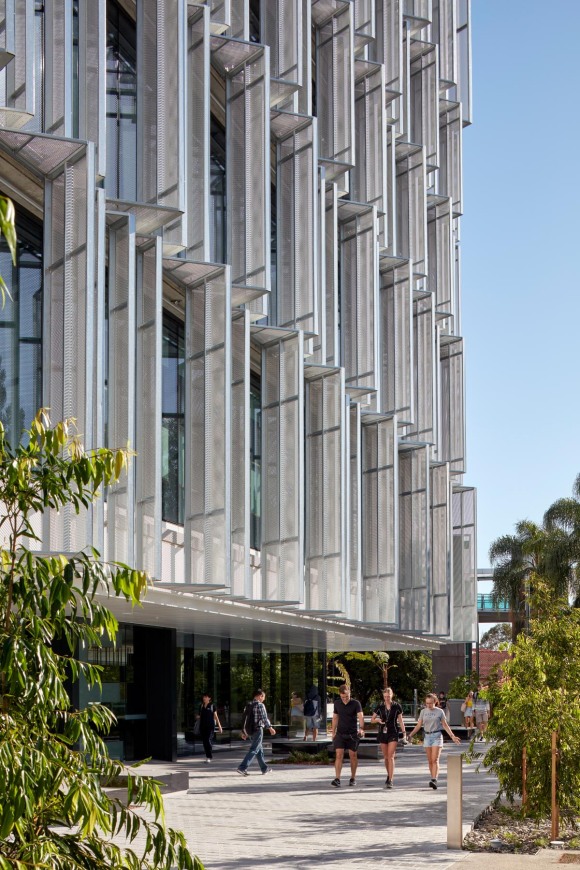
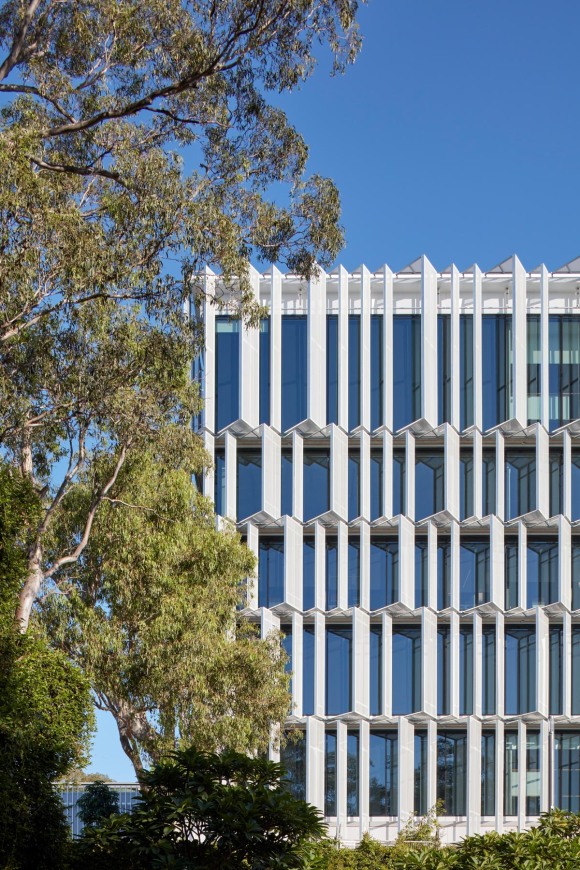
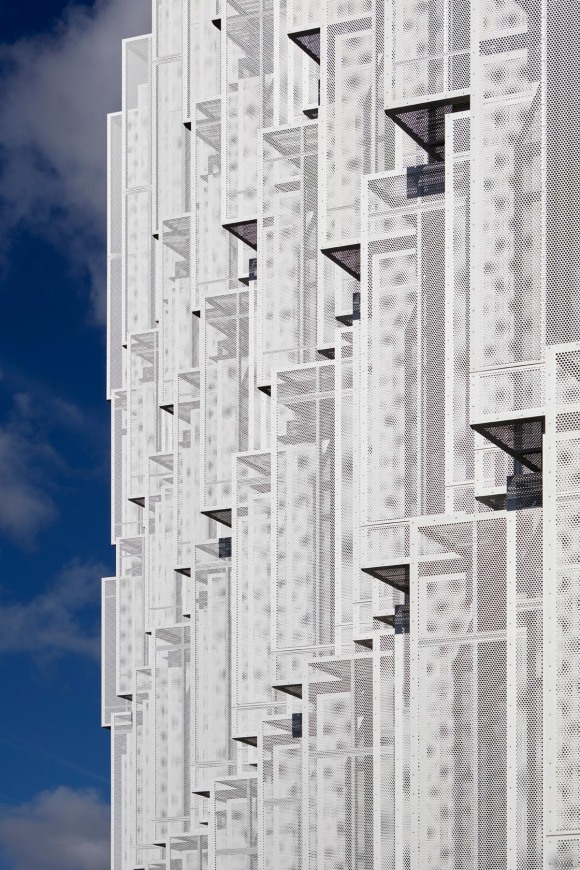
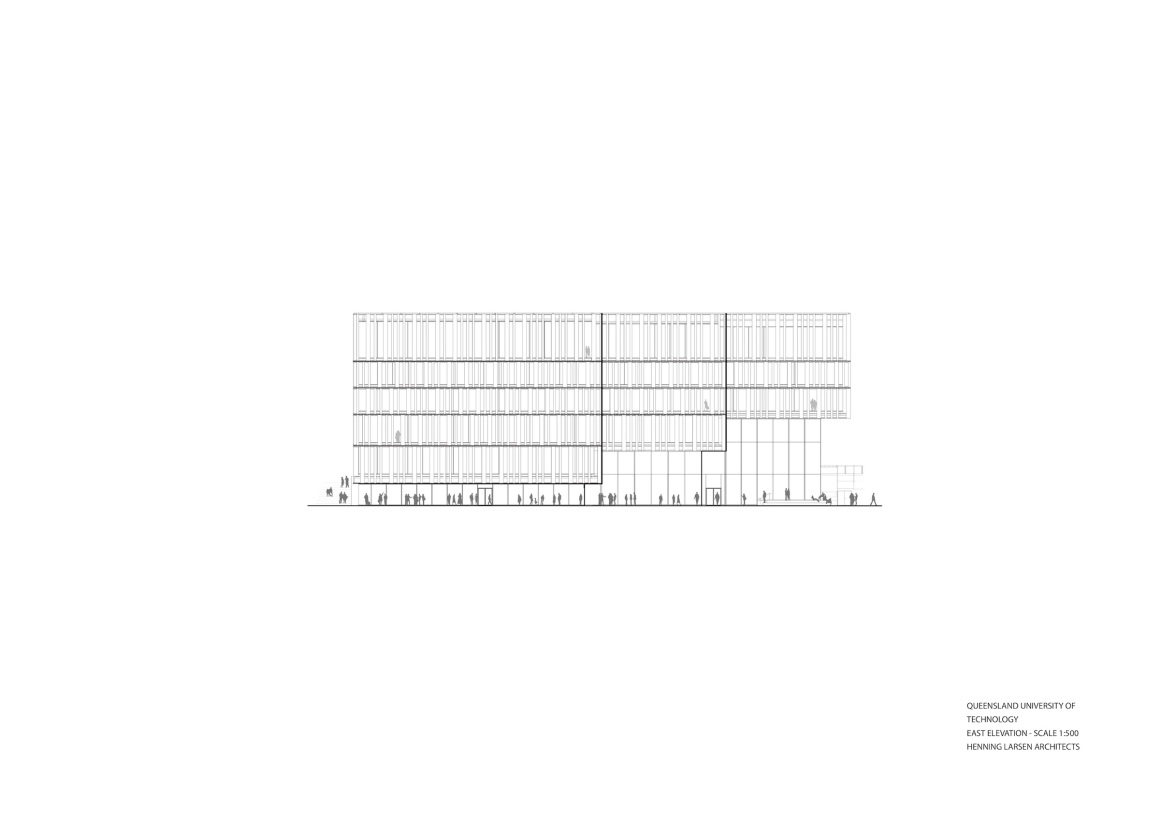
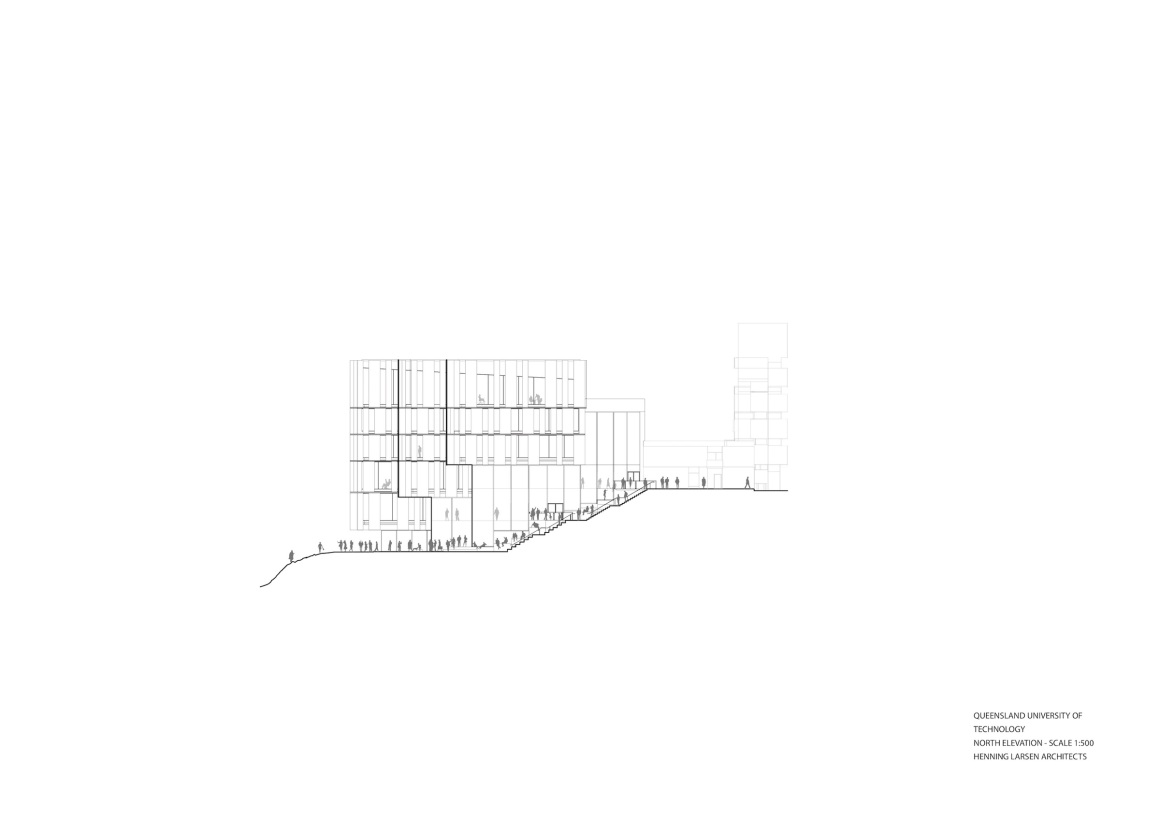


0 Comments