本文由 ASPECT Studios 授权mooool发表,欢迎转发,禁止以mooool编辑版本转载。
Thanks ASPECT Studios for authorizing the publication of the project on mooool, Text description provided by ASPECT Studios.
ASPECT Studios:普拉兰广场是澳大利亚最大的城市公共项目之一,标志着社区的象征性转变。原有的停车场被改造成一个多样性的公共空间,包括步行街、中央活动广场、公园、花园、艺术空间、综合零售和社区设施以及地下公共停车场。广场的设计满足了客户的两个关键目标:创造一个安全灵活的公共开放空间,并为增加停车位提供一个解决方案。其目的是在一个不起眼的停车场中创造出一个有意义的多功能公共空间,为社区重新打造一个多元化的公共领域。
ASPECT Studios:Prahran Square is one of Australia’s largest urban public realm projects, marking a symbolic transformation for the community. The pre-existing carpark was transformed into a diverse public realm of pedestrianised streets, central event square, park and garden spaces, art, integrated retail and community facilities and underground public car park. The design for Prahran Square met two critical client objectives: creating a safe and flexible public open space and providing a solution for increased carparking. The purpose was to create a meaningful and functional public space out of an unremarkable car park, reimagined into a diverse public realm for the community.
▽项目鸟瞰 Aerial view
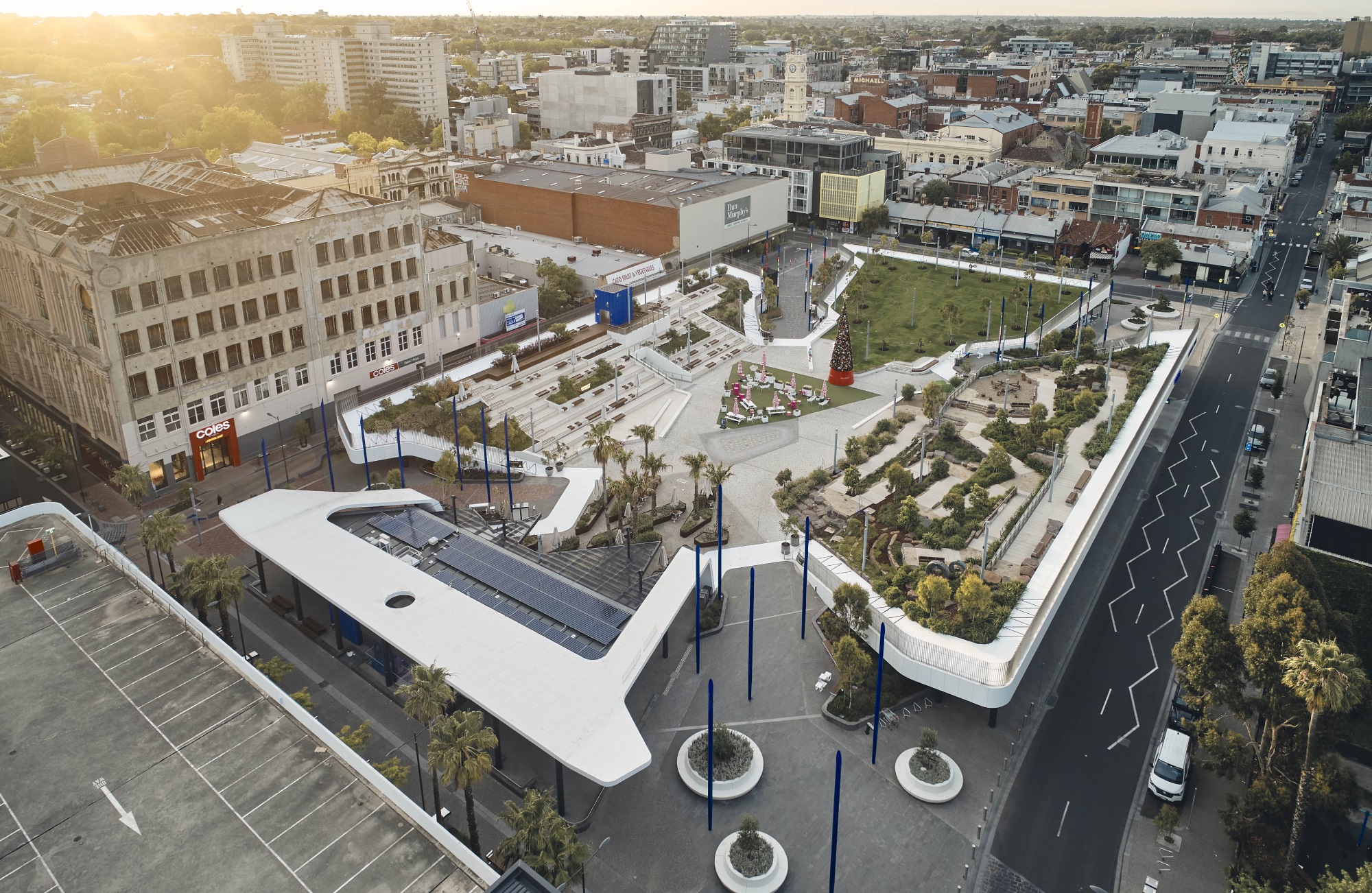
设计的预想是创造一个多功能的开放空间,包括广场和公园、商业和公共设施、艺术和活动、连接人行和街道空间。该设计创造性地解决了地下公园对地上基础设施的需求,形成了创新的建筑方案。它还为大型活动创造了场所,也为公众的日常使用提供了私密的小型空间。普拉兰广场设计复杂,只有通过建筑师、景观设计师、工程师和植物设计师之间的密切合作才能实现。在项目的各个阶段,设计师和工程师组成的整个团队都采用了系统的设计和文件编制流程。
Intended outcomes were, the creation of a multi purpose open space, both square and park, both commercial and public facilities, both art and events, both pedestrian connection and streets. The design creatively addresses the need for above ground infrastructure for the underground park into innovative architectural solutions. It also creates a place for large scale events while sumptuously providing small and intimate spaces for everyday public use. Prahran Square required a sophisticated design response that could only be achieved through intensive and integrated collaboration between architects, landscape architects, engineers and arborists. A holistic design and documentation process was embraced by the full team of architects and construction engineers throughout all stages of the project.
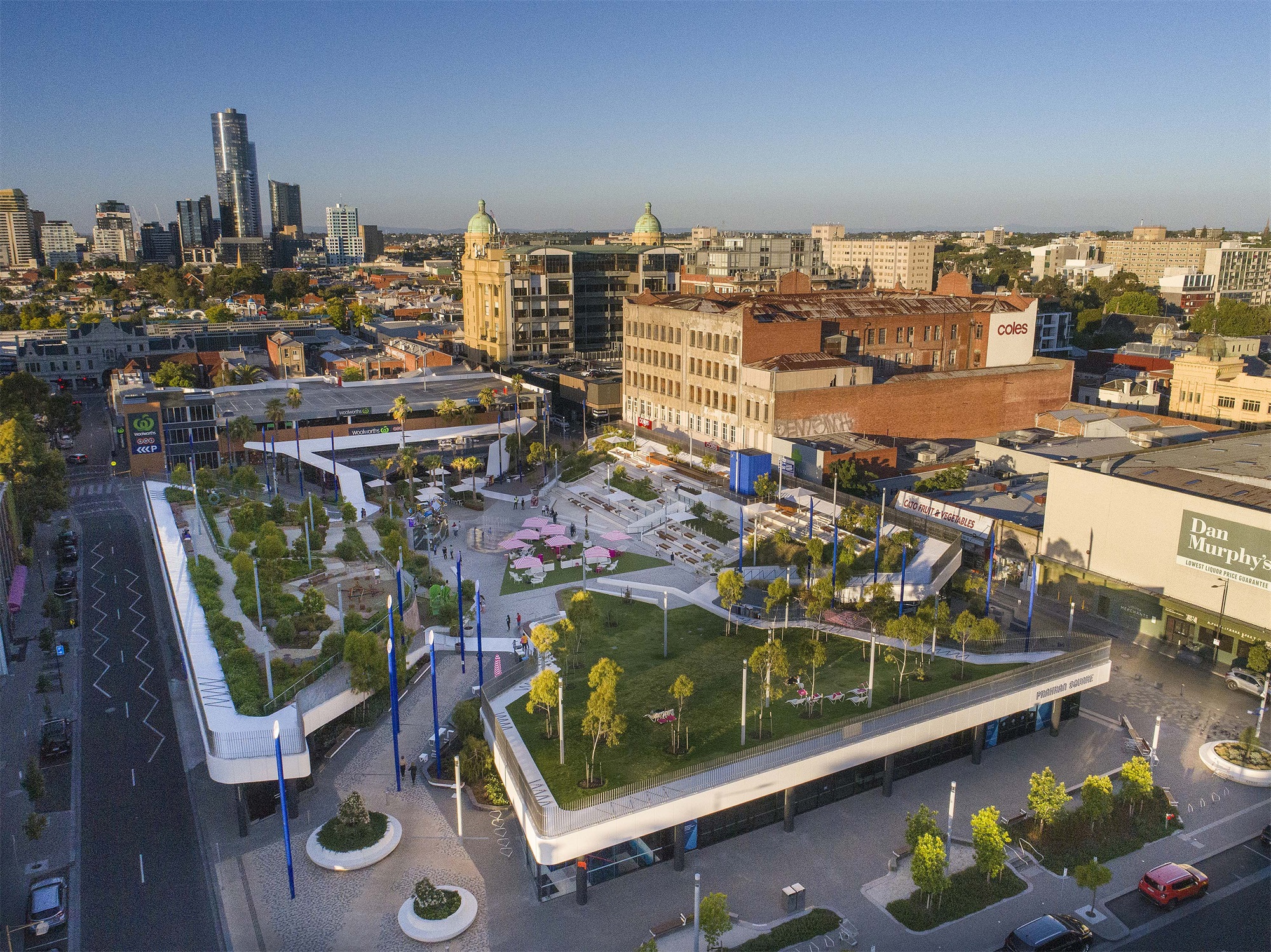
普拉兰广场结合了城市公园、广场、街道、停车场和零售空间,是一个名副其实的混合类多功能空间,满足从亲密到大型活动的聚会需求。它已经改变了一个社区,突出展现了城市设计的贡献和真正潜力。
通过移除地面停车场而在地下两层修建500个停车位,为新广场腾出了空间。抬高的广场边缘形成了街景,也使自然光进入下方的停车场,促进了与街道的视觉连接,而不是将停车场与地面完全隔断。这增加了可视性和清晰的路标,是优先考虑行人安全的关键。此外街景边缘还可容纳停车场入口、楼梯通道、零售空间和服务区。在Ramus和Material Thinking的沉浸式数字艺术装置“管子”中可以看到社区合作的成果。
As a hybrid typology, Prahran Square combines urban park, square, streets, carpark and retail spaces and by this definition its uses are varied. It is designed for encounters ranging from intimate to large scale events. It has already transformed a community, highlighting the contribution and true potential of Urban Design.
By removing carparking from the ground plane and creating 500 car spaces in two levels of underground carparking, created the opportunity for the new Square. Instead of completely disconnecting the carpark from the ground level, the edges of the square were raised to form streetscapes allowing natural light into the carpark below, facilitating visual connections to the street. This increased visibility and clear wayfinding which were key to prioritising pedestrian safety. The streetscape edges also accommodate the carpark entry, stair access, retail spaces and service areas. A product of community collaboration can be seen in the immersive digital art installation by Ramus and Material Thinking, ‘The Pipes’.
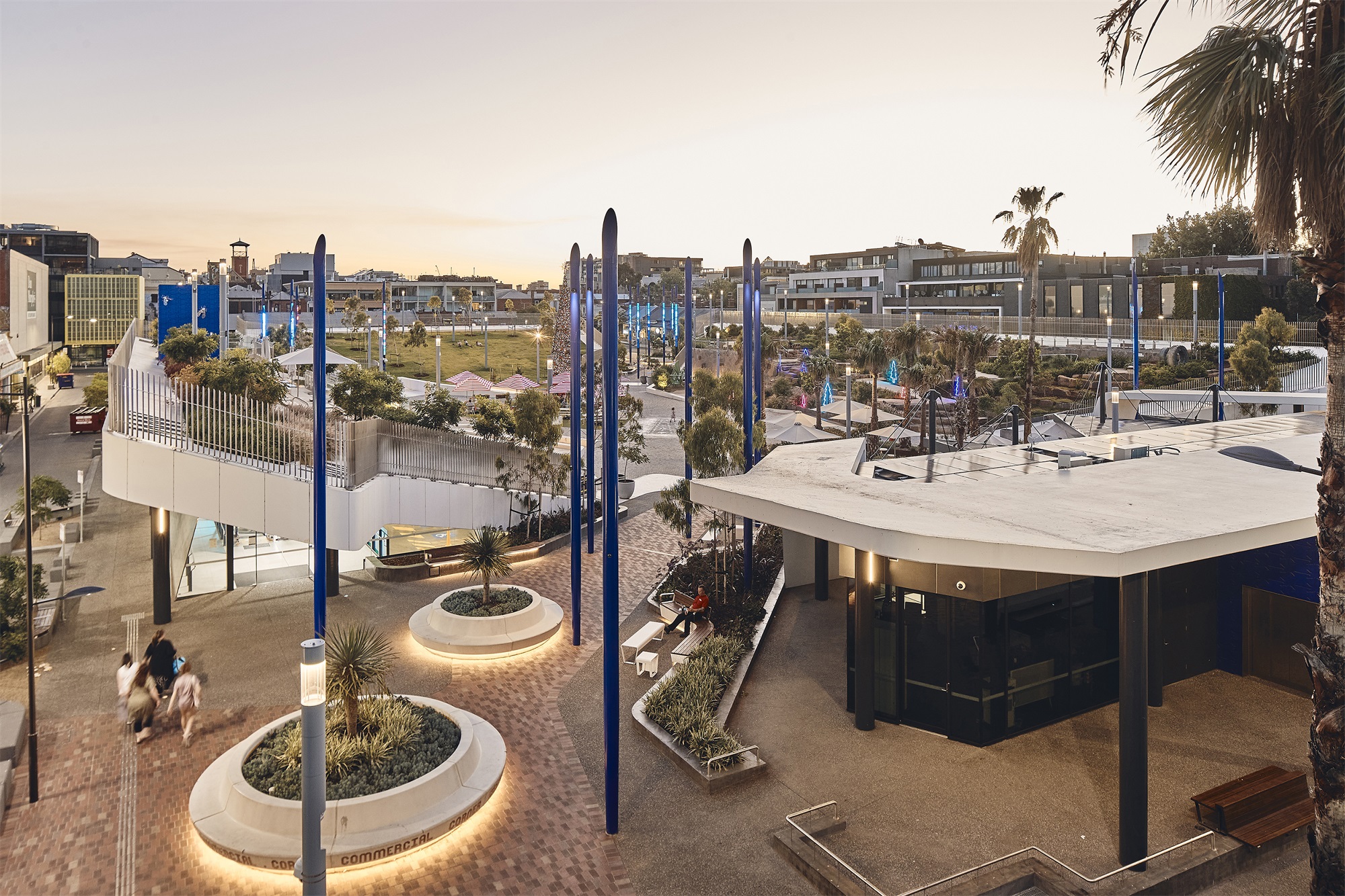
广场中央嵌入了一个循环利用水体的交互式多喷水景,成为深受儿童欢迎的焦点,也可供行人惬意地参与其中。在整个项目中,本地和外来植物的多样性组合反映了社区的包容性。喜干和耐旱植物被优先考虑,以减少用水量和提高生物多样性。自行车停车点和公共交通网络近在咫尺,并为电动车充电划定了专用停车位。
An interactive multi-jet water feature, which uses recycled water is embedded at the centre of the square. The central water feature is popular with children and creates a focal point where passers-by can easily engage. A diverse mix of native and exotic planting is used throughout the project reflecting the eclectic nature of the community. Low water use and drought-tolerant species were prioritised to reduce watering requirements and improve biodiversity. Bicycle parking and public transport networks close by, with parking spots nominated for electric vehicle charging.
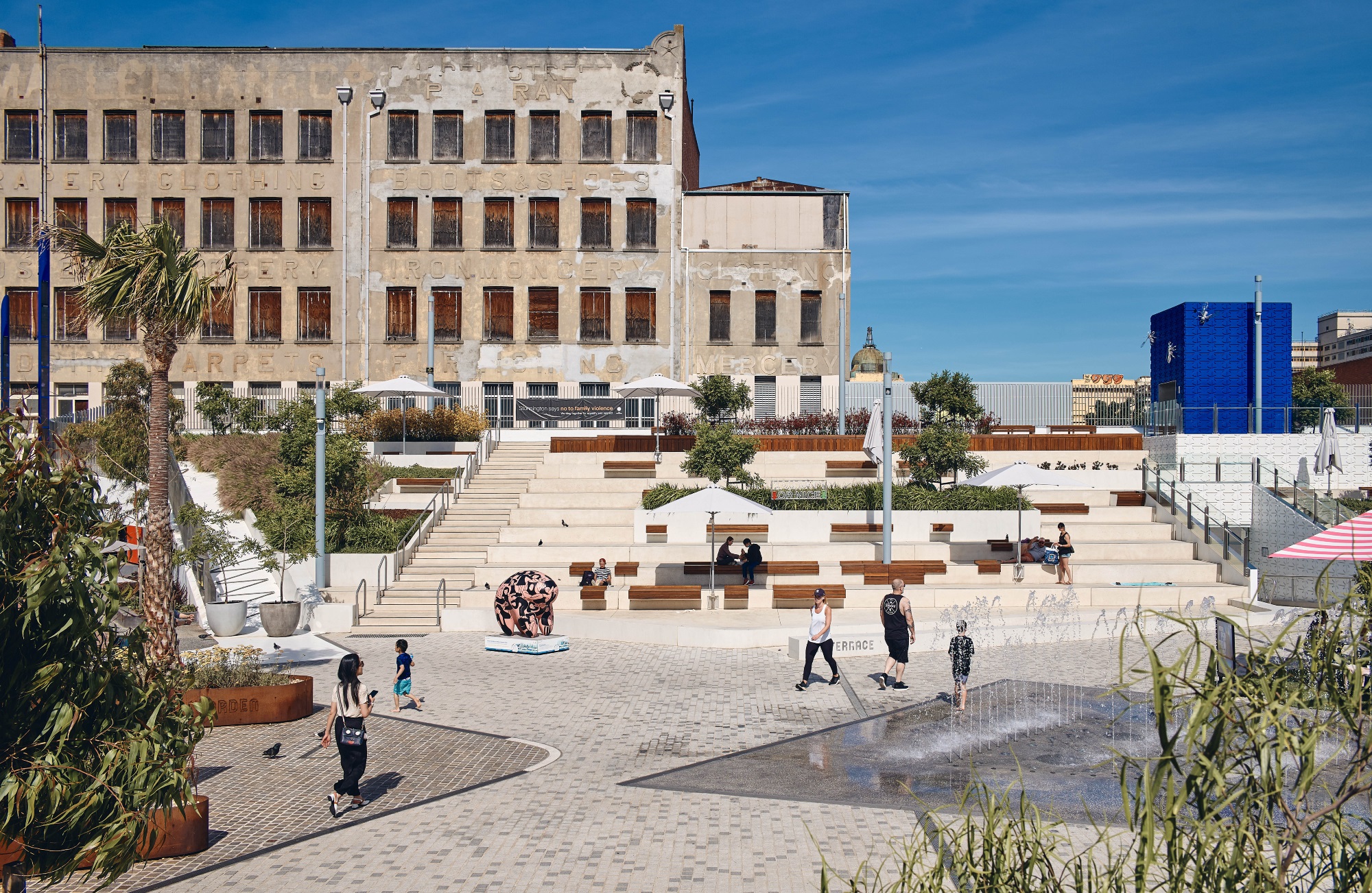
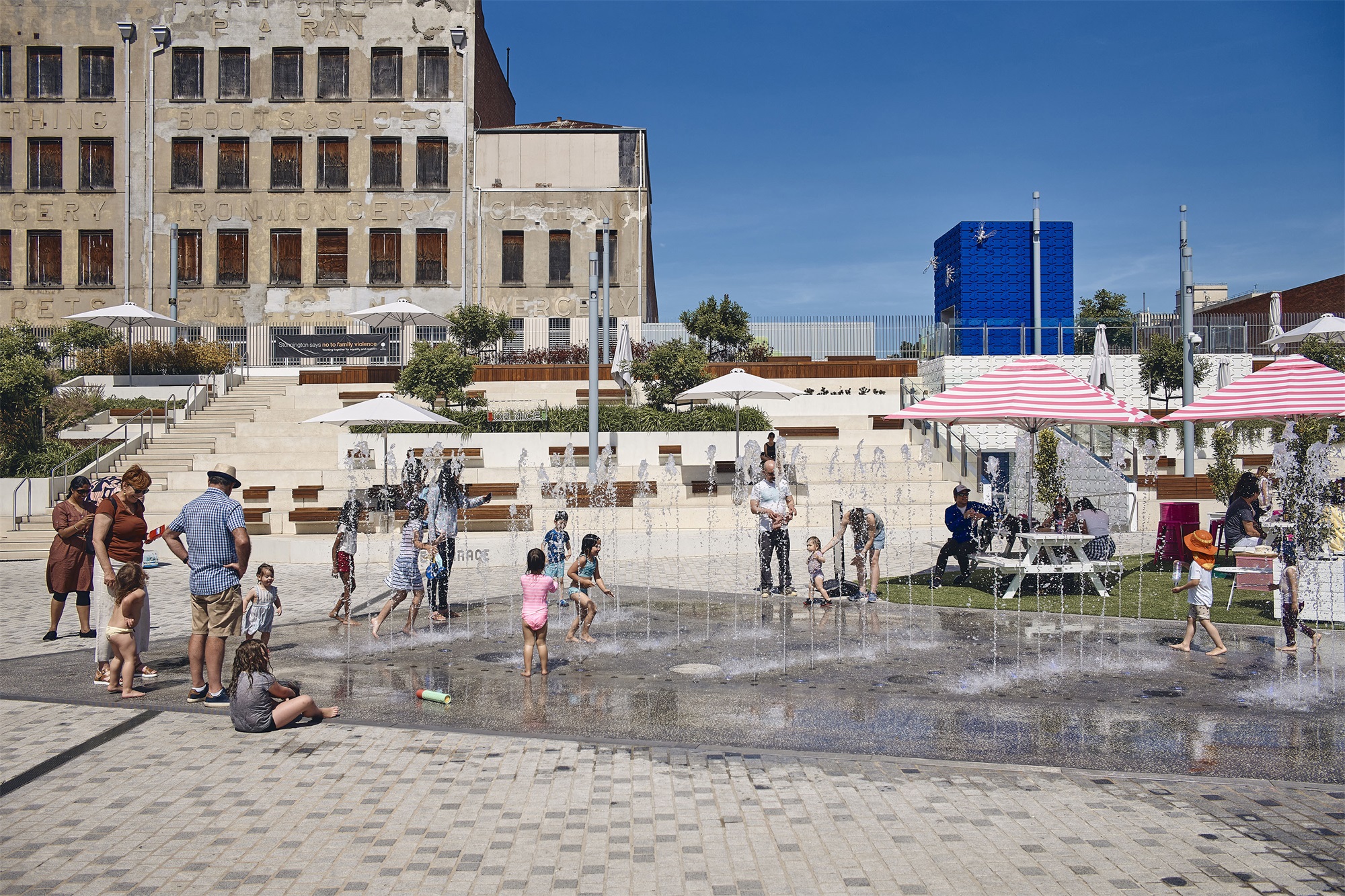
外广场独特的“丝带”形式被用于策划一系列多样化的城市景观。西边是一个由当地泥岩形成的密集种植的“森林”景观斜坡,一条平坦的通道穿过本地树木和草丛,连接到一系列私密的花园、休息和观赏点以及一个游戏空间。
The distinctive ‘ribbon’ form of the outer square is used to curate a diverse set of urban landscape experiences. The western edge is a slope of densely planted ‘forest’ landscape emerging from a local mudstone rock-scape. An equitable access path weaves through native trees and grasses and connects to a series of intimate gardens, rest and viewing spots and a playspace.
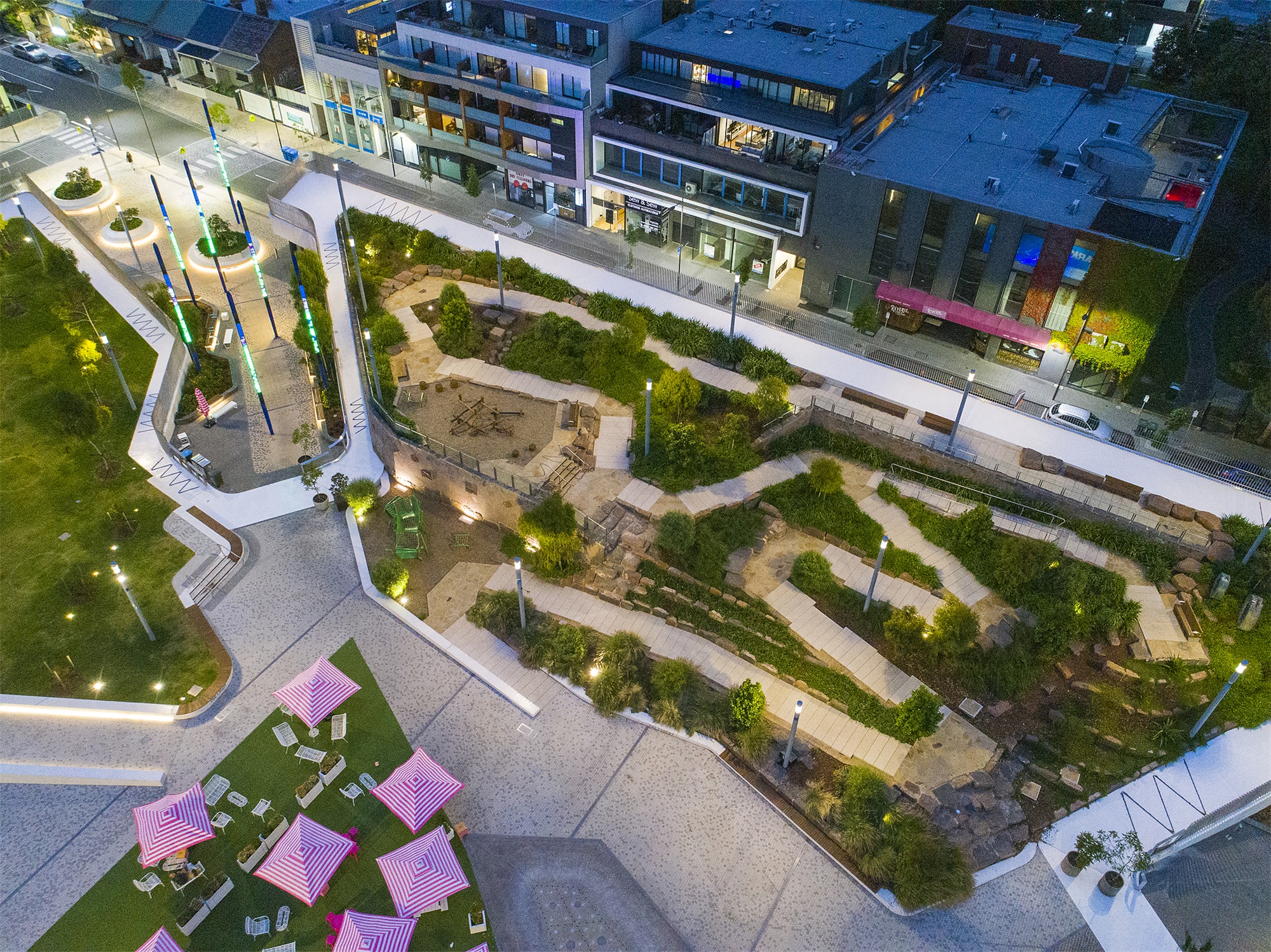
南边是一片朝北的开敞式缓坡草坪,是举办社区活动的理想之地。东边的大型露天剧场式座位可容纳1500人,并有小片树丛和茂密的下层植物作为遮荫和特色。露台则可以从适于喝咖啡或就餐的宜人户外空间转变为可以俯瞰下方中心空间的大型庆祝体验场所。
广场的北边是一个私密的、芳香的可食花园,毗邻新的公共图书馆和社区活动室。公共座位和餐桌从Wattle街的边缘延伸出来,可供人们进入花园进行休息。中心区域主要用于大型活动和营销展览,是由高品质的花岗岩和鹅卵石组成的标准化硬质景观。
The southern edge is a gently sloped, open north-facing lawn, ideal for council-run community events. The eastern edge offers a large-scale amphitheatre-style seating for up to 1,500 people, with pockets of tree groves and dense underplanting for shade and character. The terraces can shape-shift from a pleasant outdoor space suitable for a coffee or lunch into a major celebratory experience overlooking the central space below.
The Square’s northern edge is an intimate scented and edible garden that adjoins a new public library and community room. Public seating and dining tables extend from the edge of Wattle Street and allow people to filter into the garden space for private respite. The central area is a programmable hardscape of high-quality granite cobbles for events and markets.

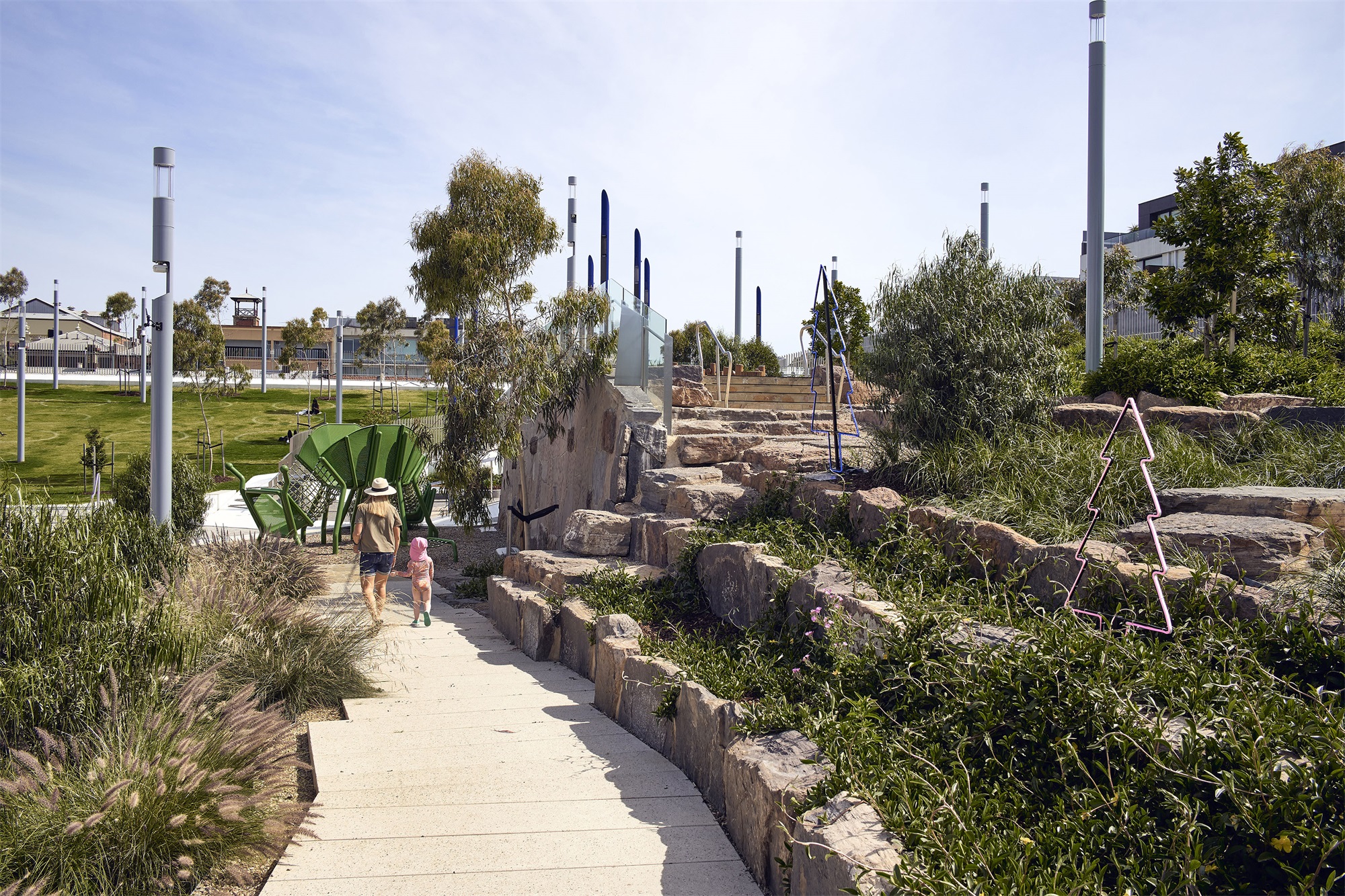
广场在为促进当地社区的健康发展和提供福利方面发挥了积极作用,它改善了地面步行和骑行环境,也为当地社区开展聚会和休闲健身活动提供了场地。该项目体现了客户和设计团队的真正潜力,不受传统思维的束缚。它在一个敏感的标志性地点重新连接和整合了一个复杂的环境,为普拉兰的不同社区创造了一个新的包容性场地,使其成为人们自己的生活家园。随着城市的不断发展,工作和生活模式进入新的时代,我们对公共开放空间的需求变得更加强烈。这些新的城市广场和城市公园的混合体是我们专业将继续设计并引领未来的空间。该项目能够并且已经在多方面打动了公众,并推动我们的专业人士理解战略性的城市详细设计在将一个曾被忽视的沥青停车场转变为当代城市设计优秀范例中所起的作用。
The Square has played an active role in providing opportunities for encouraging health and wellbeing within the local community. Improving walking and cycling outcomes at the ground level and its multiple spaces are regularly used for local community gatherings and health and fitness classes. This project realises the true potential of a client and a design team, unconstrained by conventional thinking. It reconnects and integrates a complex context in a sensitive and iconic location to create a new and inclusive destination for the diverse communities of Prahran to call their own. As cities continue to grow and, work life patterns shift into a new era, our collective open space needs become even more increased. These new hybrids of urban square and urban park are the spaces that our profession will continue to design and lead into the future. This project can and has moved the public in many ways and advances and encourages our profession to understand the role strategic and detailed urban design plays in transforming a once unremarkable asphalt carpark into an outstanding example of contemporary urban design.
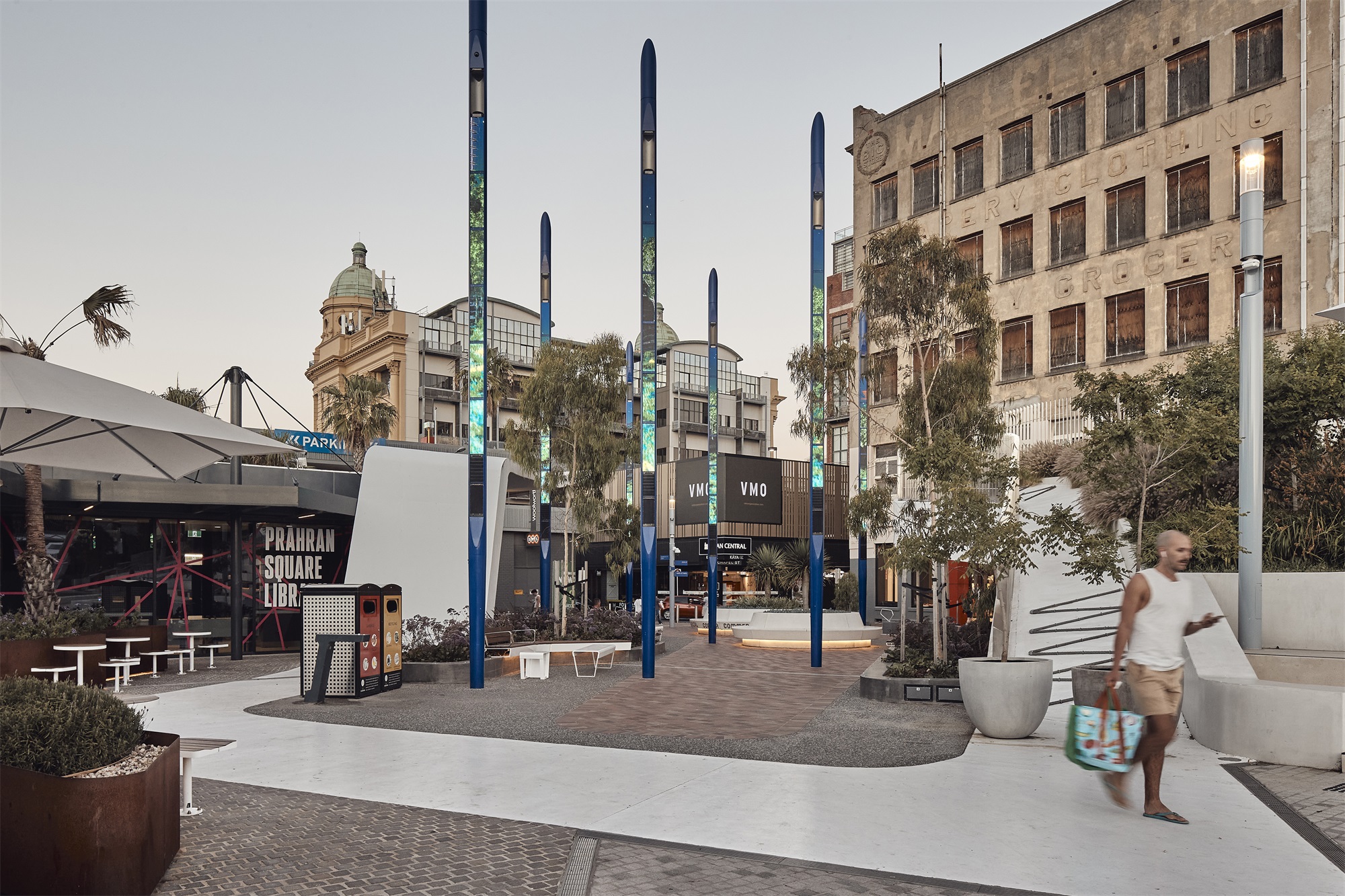
自建成以来,该广场不仅增加了停车位,还被当地人用于各种活动,包括圣诞节庆典、露天电影院、瑜伽、故事会、户外游戏等。广场四个角落的设计均满足行人通行需求,与环境相关的物质性特征使每个空间都独具特色。长椅、自动饮水机、遮阳树、自行车架等各种城市基础设施位于角落,进一步了促进活动的开展。通过把空间归还给人们,普拉兰广场已经改变了一个社区。随着社区居民身份的转变并将广场视为他们自己的家园,它真正的作用将在时间的推移下愈发明显。
Since its completion the space has not only increased carparking space but has been used by locals for various activities including council events such as Christmas festivities, pop-up cinema, yoga, story time, outdoor games and more. The four corners have also been designed to support pedestrian movement through the space. Each have separate identities related to their context through materiality. Various urban infrastructure items are located in the corners to promote activity. This includes bench seating, drinking fountains, feature trees providing a natural shade canopy and bike racks. By giving space back to the people, Prahran Square has already transformed a community. Its true potential will be realised over time as the community transfers their identity to make the place their own.
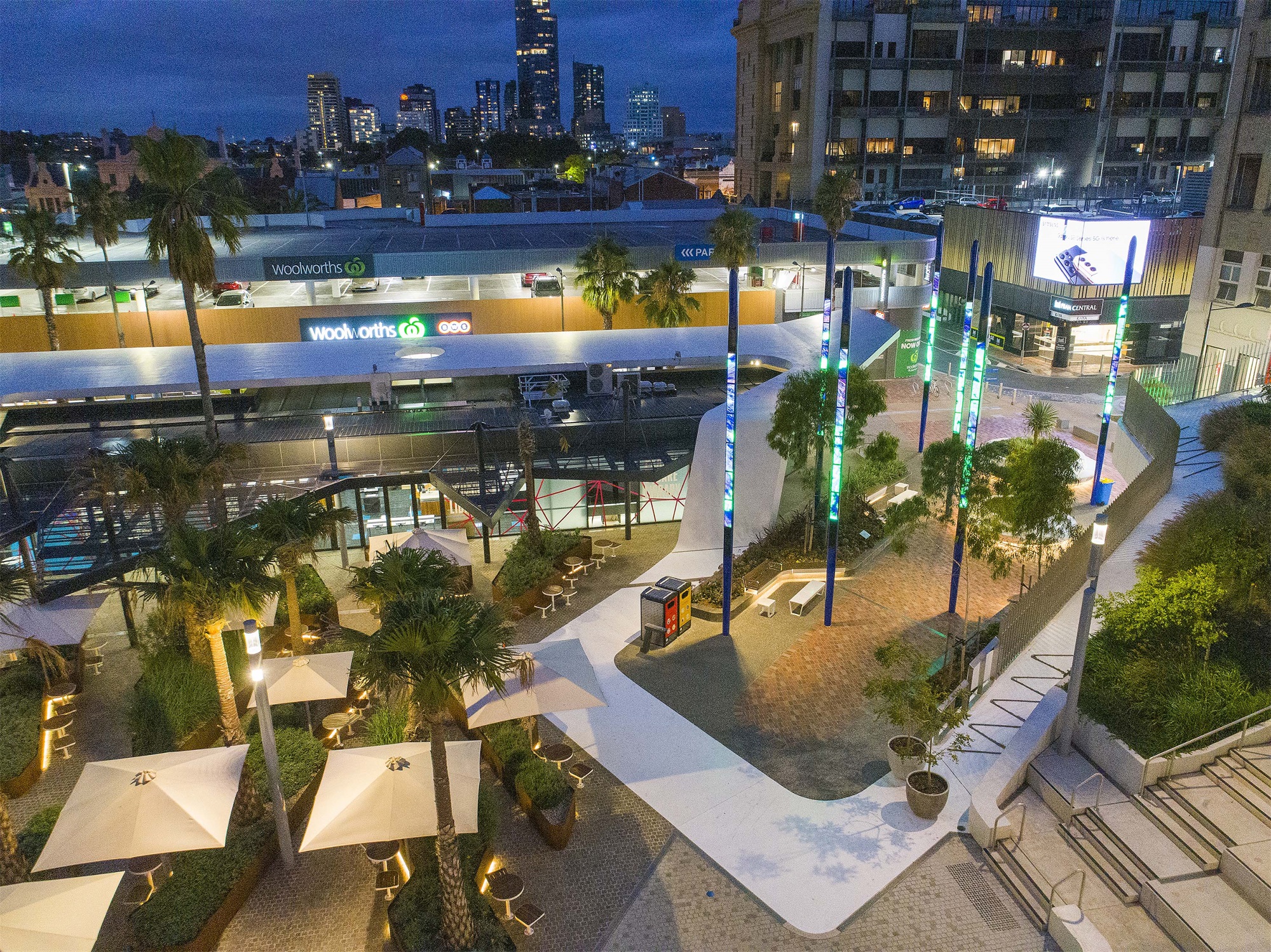
项目名称:普拉兰广场
客户:City of Stonnington
范围:概念设计、设计开发和施工文件
地点:澳大利亚 维多利亚州 墨尔本
团队:ASPECT Studios、Lyons(建筑师)、Waterforms International、WSP、艺术家Paul Carte、Bruce Ramus
设计时间:2018年
摄影:John Gollings, Peter Bennetts
Project Name: Prahran Square
CLIENT: City of Stonnington
SCOPE: Concept Design, Design Development and Construction Documentation
LOCATION: Melbourne, VIC, Australia
TEAM: ASPECT Studios, Lyons (architects), Waterforms International, WSP, Artists – Paul Carter, Bruce Ramus
YEAR: 2018
PHOTOGRAPHY: John Gollings, Peter Bennetts
“ 项目通过多模式景观空间的组合来适应每天来来往往的人群。”
审稿编辑: Simin
更多 Read more about: ASPECT Studios




0 Comments