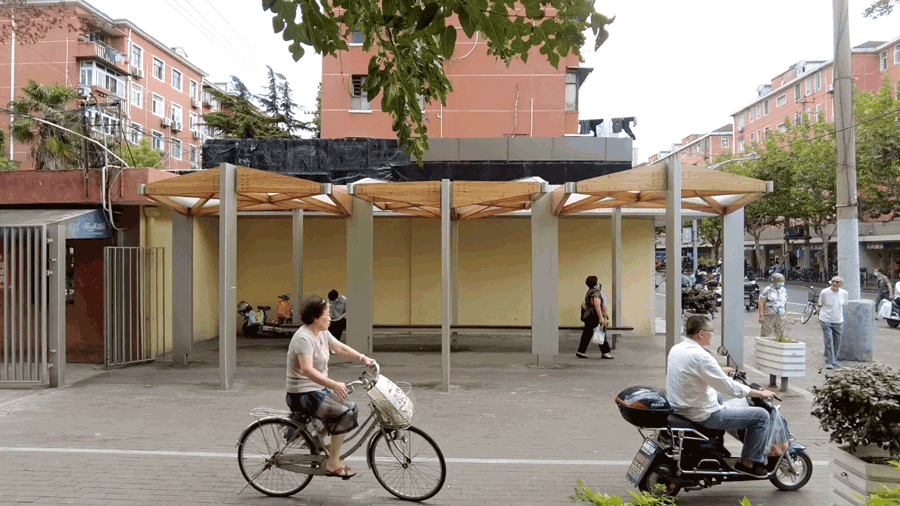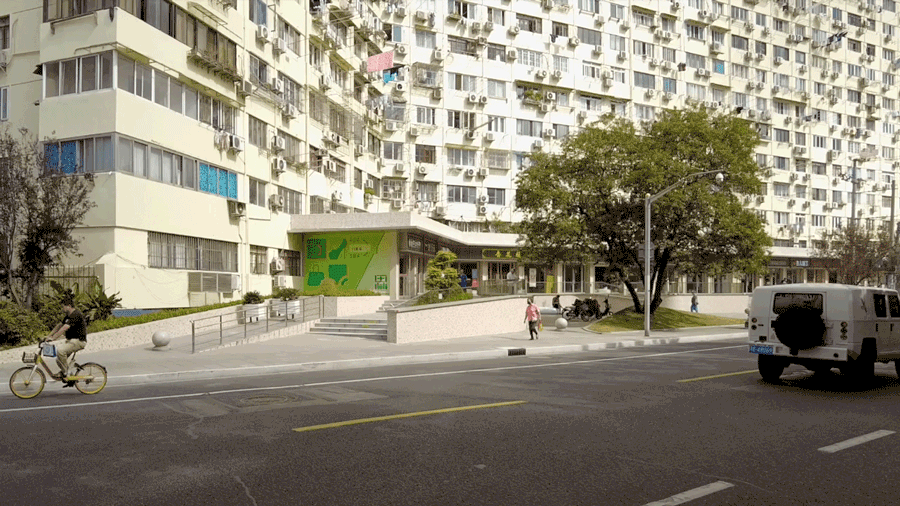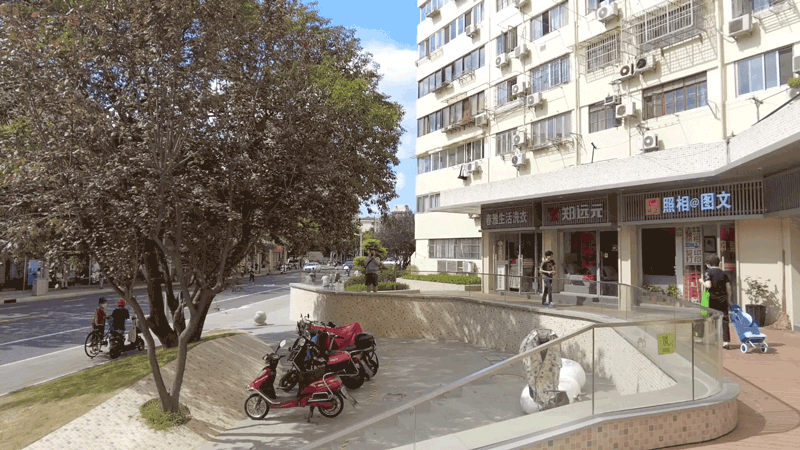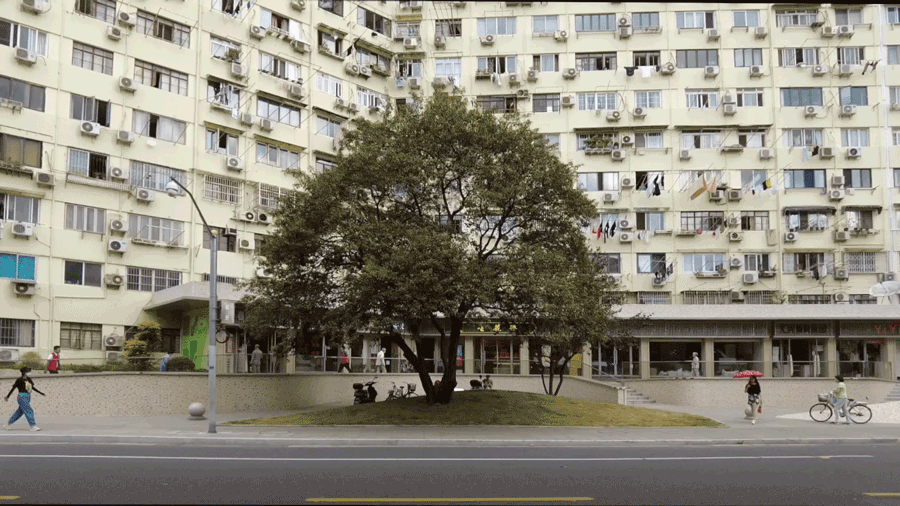本文由水石设计授权mooool发表,欢迎转发,禁止以mooool编辑版本转载。
Thanks SHUISHI for authorizing the publication of the project on mooool, Text description provided by SHUISHI.
水石设计:“如果让更多的消极角落变成居民可以频繁使用的日常景观,那就能一举两得得让街区更新引导更积极的公共空间秩序。”——水石城市再生中心
SHUISHI: “If more passive corners are turned to daily landscape that residents can use frequently, we can get a double advantage to let block renovation guide more positive public space order.”——SHUISHI Urban Regeneration Center

项目所在的田林街道,是上海首批“十五分钟生活圈”的示范街区。水石设计在2019年完成了田林路沿街商业界面的提升改造之后,又参与了田林东路的街道空间更新。在田林路向东1.5公里的延申段上,集合了田林新村多个建成于不同年代且具有不同空间特点的住区与商办楼宇,由此产生了丰富多变的街道界面和很多口袋型场地。在改造之前,这些不规则形状的街边场地大部分被各种非正规的方式占领,或是不合理的停车、或是杂物的堆放、或是不可进入的灌木丛。水石设计与田林街道从挖掘田林社区特点出发,围绕如何改造这些口袋空间为课题,将解决现有矛盾与创造服务于社区生活的新场所结合,在田林东路上实践了一些列“新社区空间”的改造。
Tianlin Sub-district, which hosts the project, is one of the first demonstration blocks of the “15-minute living circle” in Shanghai. After completing the upgrading and transformation of the commercial interface of Tianlin Road in 2019, SHUISHI participated in the street space renewal of Tianlin East Road. On the 1.5km eastward extended section of Tianlin Road, there were many residential and commercial buildings built in different ages and with different spatial characteristics of Tianlin New Village, resulting in a rich and changeable street interface and many pocket sites. Before the renovation, most of these irregular shaped street sites were occupied by various informal ways, which were unreasonable parking, or debris stacking, or inaccessible bushes. Starting from exploring the characteristics of Tianlin community, SHUISHI and Tianlin Sub-district focused on the topic of how to transform these pocket spaces, combined solving the existing contradictions with creating new sites to serve the community life, and launched transformation of “new community spaces” in Tianlin East Road.
▽田林东路沿线多样化的公共空间形态 Diversified public space forms along Tianlin East Road
田林路上的社区生活 Community Life on Tianlin Road
参照调研的数据显示,在田林东路路段住区的常住人口中,有接近四分之一是60岁以上的老人,还有不少因为地区的教育资源而搬到这里的核心家庭。而对于田林新村来说,这里的公共场地却尤其缺乏,当我们看到社区居民常在田林路上改造的小区出入口聚集与聊天,我们就想到进一步利用田林东路两侧的场地条件为社区的老人与孩子创造更多的户外活动场地。
According to the survey data, nearly a quarter of the permanent residents in the Tianlin East Road section are people over 60 years old, and many core families have moved here because of the educational resources in the region. For Tianlin New Village, public space here is especially lacking. When we saw that the community residents often gathered and chatted at the entrance and exit of the renovated community on Tianlin Road, we thought of further using the sites on both sides of Tianlin East Road to create more outdoor activity venues for the elderly and children in the community.
▽改造后的小区入口空间增添了休息亭 Rest pavilion added to community entrance after transformation
在与居民的交流中,我们还发现文艺氛围是田林社区生活的一大特色。早期入住田林东路新村的居民很多具有从事技术或文艺创作工作的背景,社区的很多居民喜爱表演,社区活动中心前的广场上常有居民自发的表演。与此同时,艺术与科技创作是田林社区孩子们课余生活的重要主题。田林社区的很多学校里都保藏了许多孩子们的作品,我们就在思考,街区更新是否能把这些社区生活中的亮点放到街道的展示界面上。
In the communication with the residents, we found that the literary atmosphere was a major feature of the Tianlin community life. Many of the earliest residents in the Tianlin East Road New Village had the background of engaging in technical or literary and artistic creation work. Many residents of the community liked to perform, and often gave spontaneous performances in the square in front of the community activity center. At the same time, art and technology creation are important themes of the children’s extracurricular life in Tianlin community. Many schools in the Tianlin community have kept a lot of children’s works. So we were wondering whether we could put these highlights of the community life on the street display interface in the block updates.
▽田林三中的学生作品 Student works of Tianlin No.3 Middle School

串联家与城市的“口袋式网络 A “pocket network” that connects homes and cities
”我们希望通过对街道角落与基础设施空间的景观改造来改变人们使用道路的方式,为社区打造更安全、便捷的慢行系统。我们收集了居民对这些场地使用的各种投诉与建议,并在坚持数周的反复现场调研后,找出了近十个不同的街边口袋。他们大部分只有20至50平方米,但通过精细化的设计被转变为对街区生活有积极作用的节点。
We hoped to change the way people use the road through the landscape renovation of the street corners and the infrastructure space, and create a safer and more convenient slow traffic system for the community. To this end, we collected various complaints and suggestions from residents about the use of these sites, and identified nearly 10 different street pockets after weeks of repeated field research. Most of them stretched only 20 to 50 square meters, but through the fine design, they are transformed into a positive nodes for the block life.
▽将大数据分析作为口袋空间落位的依据 Big data analysis used as basis for pocket space placement
▽田林东路上的多个街道口袋构成对街道不同人群的服务点 Multiple street pockets on Tianlin East Road constitute service outlets for different groups of people in the street
我们把由这些口袋空间所联系起来的网络,看做是联系“社区15分钟生活圈“的慢行系统,这个系统由道路景观和一系列功能服务点位构成,他们串联起居民的家与城市,是供社区生活与社群文化沉淀与积累的地方。
We take the network linked by these pocket spaces as a slow traffic system that connects the “15-minute community life circle.” This system is composed of road landscape and a series of functional service points, which connect residents’ homes and the city, and serve as a place for community life and community culture precipitation and accumulation.
▽基于街道慢行系统而形成的“十五分钟生活圈“模型 The “15-minute life circle” model based on street slow traffic system
大板楼前的立体台阶 The three-dimensional steps in front of the Daban Building
“大板楼”是设计师对田林新苑沿街高层住宅的昵称。作为上海最早的高层集合住宅之一,它不仅在体量上有着又高又长的特色形象,而且还有着一条凸出地面1米多高的商廊。总长80多米的商廊原本与街道有着和谐的尺度关系,大楼在面向街道的一侧退让出一个三角形的广场,还有着一棵大树树荫的庇护。但在改造前,店铺前的空地却被恼人的停车占满了,商铺入口被各种停车围得死死的,加上局促的台阶,行人很难接近店铺,所以街铺业态的品质也很难提升。
“Daban Building” (slab-type apartment building) is the designer’s nickname for the high-rise residential buildings along the street of Tianlin Xinyuan. As one of the earliest high-rise collection residences in Shanghai, it not only has a high and long characteristic image in the volume, but also has a commercial corridor more than 1 meter high from the ground. The business corridor with a total length of more than 80 meters originally had a harmonious scale relationship with the street. The building vacated a triangular square on the side facing the street, and had the shelter of a big tree. However, before the renovation, the open space in front of the shops was filled with annoying parked cars. The entrances of the shops were surrounded by all kinds of parked cars. In addition, with the narrow steps, pedestrians were hard to approach the shops, so the quality of the street shop format was also difficult to improve.
▽改造前大板楼前被停车占满 Before the renovation, the front of Daban Building was filled by parked cars
“应该把这里还给人行空间”,“给行人更好的视线,给商铺更多的外摆区”,在方案前期的讨论中,几乎所有人都认为占用街道路面停车是对公共生活的干扰。由此我们提出的将台阶外移,拓宽商铺前区的方案顺利获得街道与各家商铺的认可。
“Give it back to the pedestrian space.” “Give pedestrians a better line of sight. Give shops more external service areas.” In the early discussions of the plan, almost everyone agreed that occupying the street pavement for parking was a disturbance to public life. Therefore, our proposed plan to move the steps outward and widen the front areas of the shops was successfully recognized by the sub-district and shops.
▽大板楼前区台阶的前移,将室外场地划分出了两个标高的空间 The front area steps of Daban Building are moved forward to divide the outdoor site into two elevation spaces
改造后的大板楼前区有两条不同标高的空间,一组高出路面1米且与商铺入口直接相连,连接了三个外摆区和两端与路面联系的大坡道;另一组则是由弧形矮墙围绕出的小广场,广场边布置了与台阶结合的座椅,或是可让孩子们嬉耍的小广场。
After the renovation, there are two spaces with different heights in front of the Daban Building. One group, 1 meter above the road surface, is directly connected to the entrances of the shops, connecting three outer service areas and the large ramp connecting with the road surface on both ends. The other group is a small square surrounded by curved low walls, installed with seats combined with the steps, ideal for children to play.
▽矮墙恰到好处地围出了路边的小广场与可以俯望街道的商廊前区The low wall ideally encloses the roadside square and the front commercial corridor to look over the street
台阶的改造在施工期间就得到了居民们的认可,更多人喜爱在高处通行。田林街道也在改造后积极推进了业态的调整与室外家具的添置,生鲜店、花店、糕点铺等社区业态被逐步引入大板楼下,常常能见到一些坐轮椅的老人来这里买东西,或者聚在店铺外唠家常。
The renovation of the steps was recognized by the residents during the construction period. More people liked to pass on high places. After the renovation, Tianlin Sub-district actively promoted the adjustment of the business formats and the acquisition of outdoor furniture. Fresh food shops, flower shops, pastry shops and other community businesses were gradually introduced to the Daban Building. We can often see old people in wheelchairs come to buy things here, or gather outside the shops to chat about their home lives.
▽商铺前区的拓宽提供了居民的交流空间和商铺的经营环境 The widened front area of shops provides a communication space for residents and a business environment for shops

▽改造后台阶与坡道的错落设置兼顾了,人们出行使用中的便利性与街边景观的围合感 After the transformation, the scattered setting of the steps and ramps is taken into account, for the convenience of people getting around and the sense of closure of the street landscape

在口袋空间的策划中,我们尤其关注到对当代生活细节的补充。例如通过增加坡道与合理减小台阶宽度来满足人们实际使用的需要,补充夜间灯光的设计以满足夏季人们夜间纳凉的习惯,或者是对人行道狭窄区域的局部拓宽以保证轮椅的通行。灯光的布置围绕着店铺的檐口与矮墙的边缘展开,我们用泛光柔和地洗亮场地的边界,给夜晚的活动提供更舒适安全的氛围。
In the planning of the pocket space, we paid special attention to supplement the details of contemporary life. For example, by increasing ramps and reasonably reducing the width of the steps, we are to meet the actual needs of people. We will also supplement the design of night lighting to meet people’s habit of cooling at night in summer. We will partially widen the narrow area of the sidewalk to ensure the passage of wheelchairs. The lighting layout revolves around the eaves of the shops and the edges of low walls. We gently brighten the boundary of the site with flood light to provide a more comfortable and safe atmosphere for the night activities.
▽改造后的商铺前扩宽的大平台和坡道,保证轮椅的通行以及方便居民购物 The enlarged platform and ramp in front of the shops after the renovation ensure the passage of wheelchairs and convenience for residents to shop


▽室外环境的夜间光环境设计,大大提升了场地的安全性和使用时长The night light environment design of the outdoor environment greatly improves the safety and use duration of the site

废弃杂物间变社区艺术空间 Abandoned rubbish turns into a community art space
田林新苑入口的杂物间改造是一个转变闲置空间功能与使用秩序的典型案例。在改造前,这里是门卫室一侧闲置的平房和一小片户外场地。但在改造前,这里因为封闭的视线与不可达,所以是小区入口边的卫生死角。
The renovation of the utility room at the entrance of Tianlin Xinyuan is a typical case of transforming the function and use order of idle space. Before the renovation, it was the vacant bungalow on the side of the guard room and the small outdoor space. Due to the closed line of sight and inaccessibility, it was a sanitary dead angle of the entrance of the community.
▽改造前的杂物间(左)与被围墙挡住的卫生死角(右)The utility room (left) and the sanitary dead corner blocked by the wall (right) before the renovation
“我们希望用积极的空间使用方式改变这里的环境,并让它成为对小区居民有益的空间。”
在改造方案中,我们拆除了杂物间中零碎的隔墙,将室内改成一个拥有双面采光的完整空间,这样就有了一个可以容纳几十人的活动场地。我们将立面的斜窗改成有窗台的竖窗,让孩子们把自己的美术作品绕着屋子摆开,又在窗外围了一圈矮座,这样就能让更多的孩子趴着窗台看里面的热闹。
“We hope to change the environment here with an active use of space, and make it a beneficial space for the residents of the community.”
In the renovation plan, we removed the fragmentary partition wall of the utility room and changed the room into a complete space with double-sided lighting, so that there was an activity space that could accommodate dozens of people. We changed the inclined windows of the facade into vertical windows with windowsills, let the children put their art works around the room, and surrounded a circle of low seats around the windows, so that more children can lie on the windowsills to see the lively activities inside.
▽改造后的艺术空间,为社区艺术作品的展示提供了充分的展示空间 The transformed art space provides sufficient display space for the display of community art works



我们尽可能让室内与室外的每一面都打开,提供公共视野所可及的场地与景观,让每个角落都成为可被公共活动共享的部分。在室外的绿地里,我们辟出了一小片空地和一条花径,连通小区内部到田林东路的一条步行通道,通道两侧以不同高度的花池与植物点缀,作为给活动室向室外延伸的空间。这里晚上还会亮起草坪灯,为晚归的人们点亮回家的路。
We tried our best to open every indoor and outdoor side, providing venues and landscapes accessible to the public view, and making every corner a part that can be shared by public activities. In the outdoor green space, we created a small open space and a flower path, connecting a walking passage from the community to Tianlin East Road. Both sides of the passage are decorated with different height flower pools and plants, as a space for the activity rooms to extend outdoors. Lawn lights are also lit up at night to light the way home for people coming home late.




在与田林街道的共同策划中,这个空间可以作为给田林社区孩子们的美术教室,而事实上在完工后不久,上海城市空间艺术季选择这里作为“花开蒲汇塘”的社区美术馆,举行了近一个月的社区文化活动。
In the joint planning with Tianlin Sub-district, this space can be used as an art classroom for the children in the Tianlin community. In fact, shortly after the completion, the Shanghai Urban Space Art Season chose here as the community art museum of “Blossoming Pu Hui Tang”, and held community cultural activities for nearly a month.
▽2022年上海城市空间艺术季期间,在社区美术空间里举行的活动 During the 2022 Shanghai Urban Space Art Season, activities were held in the community art space


街边暗角落变社区文化橱窗 Dark corners on the street turned into community cultural showcases
“田艺荟”是我们为田林三中校园的外围墙所做的文化型改造设计。这里原来是学校美术与科技教学楼的外墙,首层的墙高度约2米有余,总长70米左右。改造前,这片墙因缺少灯光且不太起眼,而常常成为环卫打扫的难点。
“Tian Yi Hui” was designed for cultural transformation of the outer wall of the campus of Tianlin No.3 Middle School. It was previously the outer wall of the school’s art and science and technology teaching building. The wall of the first floor was about 2 meters high and 70 meters long. Before the renovation, this wall lacked light and was not eye-catching, and often became a hard knot of sanitation cleaning.
▽改造前的围墙是街边不起眼的角落The wall before the renovation was a humble corner of the street
“如果这个角落可以获得人们更多的关注,那么消极的问题自然会被化解”。在与三中的李校长参观了学校的特色课程与学生作品后,我们想到把学生作品从墙内搬到墙外的想法。改造后的“田艺荟”包含6个橱窗与7个展台,主要用于展示田林三中学生的艺术与科技作品以及与田林社区的文化生活相关的内容。“田艺荟”希望通过孩子们的视角观察田林社区日新月异的变化,通过孩子们的想象与创作描绘田林美好的未来。
2022年初,田林街道、田林三中与水石设计共同策划了“田艺荟”的首展,三中的孩子们亲手将自己的书法与藏书票布置到了橱窗中,田林社区的“十五分钟生活圈”建设成果也同时展出。布展过程中,很多居民驻足观看,连连为孩子们竖起拇指。我们也在这个过程中,看到了社区文化在展示与阅读中被传播开来,在理解与回应中萌发了新的火花。
“If this corner can get more attention from people, the negative problems will naturally be resolved.” After visiting the school’s characteristic courses and student works with Principal Li of No.3 Middle School, we thought of moving the students’ works from inside the wall to the outside of the wall. The renovated “Tian Yi Hui” contains 6 show windows and 7 booths, which are mainly used to display the art and technology works of the students from Tianlin No.3 Middle School and the content related to the cultural life of the Tianlin community. It is expected that “Tian Yi Hui” could observe the rapid changes of the Tianlin community from the perspective of the children, and describe the beautiful future of Tianlin through the children’s imagination and creation.
In early 2022, Tianlin Sub-district, Tianlin No.3 Middle School and SHUISHI jointly planned the first exhibition of “Tian Yi Hui”. The children of the No.3 Middle School personally arranged their calligraphy works and book labels in the windows, and the construction achievements of the “15-minute life circle” of Tianlin community were also displayed. In the process of setting up the exhibition, many residents stopped to watch and repeatedly thumbed up for the children. In this process, we also saw the spread of the community culture in the display and reading, and new sparks sprouted in the understanding and response.
▽田林三中的学生们将自己的作品布置到街边的橱窗里 Students from Tianlin No.3 Middle School put their works in the street show windows

▽水石设计师与田林三中老师商讨布展事宜 SHUISHI designer discussed with Tianlin No.3 Middle School teacher about the exhibition arrangement

▽过路人为布展的孩子们竖起拇指 Passers-by thumbed up for the children arranging the exhibition


▽田艺荟中展出学生作品 Students’ works on display (photo source: Tianlin No.3 Middle School)


▽田艺荟中展出了田林社区“十五分钟生活圈”的建设成果 Exhibited construction achievements of the “15-minute living circle” in Tianlin Community

街道视觉秩序的整理 Arrangement of street visual order
田林东路两侧集中了很多形态丰富的商铺与社区服务设施,在对多个点位的改造中,我们从街道视觉秩序出发,调整建筑立面材质、色彩与店招的秩序,在保持建筑丰富的风貌的同时又为具有烟火气的街道刻画出一个个得体大方的立面表情。
Tianlin East Road is lined with shops of rich forms and community service facilities. In the renovation of multiple points, we start from the street visual order, adjust the building facade materials, colors and shop signboard order, depicting decent facade expressions for the streets with a breath of life while keeping the rich styles of the buildings.
▽店招改造前 Before shop sign renovation
▽店招改造后 After shop sign renovation

▽体育大厦改造前 Before the renovation of the Sports Building
▽体育大厦改造后 After the renovation of the Sports Building

▽保留原始建筑风貌的同时刻画社区的烟火气 Keep the original architectural style while depicting the vitality of the community




让街道口袋空间承载街区的生活 Let the street pocket space carry the life of the block
我们将大大小小约十个灰色角落改造成服务于居民的口袋型绿地或设施,为临近的居民与商户补充了服务功能和交流场所,也为街区带来了更多充满活力的公共生活场景。所有口袋以日常景观的方式参与了社区的治理,通过经济而可持续的材料创造可持续发展的环境。更重要的是以丰富的街道活动与空间联系把社区与周边城区做更紧密地联系,积极展现基于共享与理解的社区文化。既有烟火,又有秩序,更有人情味,让老旧小区的活力持续助推城市的发展。
We have transformed about 10 gray corners, large and small, into pocket green spaces or facilities serving residents, supplementing the service functions and communication places for nearby residents and businesses, and bringing more vibrant public life scenes to the neighborhood. All the pockets participate in the governance of the community in the way of everyday landscape, creating a sustainable environment through economical and sustainable materials. More importantly, the community and surrounding urban areas are more closely connected with rich street activities and space links, actively showing the community culture based on sharing and understanding. There are both the breath of life and order, and human touch, so that the vitality of the old community continues to boost the development of the city.



项目名称:上海徐汇区田林东路街道公共空间提升
业主信息:上海市徐汇区田林街道
项目位置:田林东路(柳州路至漕溪路路段)
建成时间:2022年1月
设计顾问:沈禾
街道空间规划与空间策划:水石城市再生中心、合乐规划大数据
街区建筑改造设计:水石城市再生中心
街区景观改造设计:水石景观事业三部
街区视觉与导视设计:水石技术研发中心城市空间视觉设计室
摄影:杨阳、王琇
撰文:董怡嘉
Project name: Public space improvement of Tianlin East Road Sub-district, Xuhui District, Shanghai
Proprietor information: Tianlin Sub-district, Xuhui District, Shanghai
Project location: Tianlin East Road (section between Liuzhou Road and Caoxi Road)
Completion date: January 2022
Design consultant: Shen He
Street space planning and spatial scheming: SHUISHI Urban Regeneration Center 、Halcrow planning big data
Block building renovation design: SHUISHI Urban Regeneration Center
Block landscape renovation design: SHUISHI landscape Department III
Block vision and guide design: SHUISHI Technology R&D Center -Urban Space Vision Design Office
Photography: Yang Yang, Wang Xiu
Article: Dong Yijia
“ 让消极的街道角落激发活力,变成居民可以频繁使用的日常景观,带来更多充满趣味的公共生活场景。”
审稿编辑:Maggie
更多 Read more about:水石设计 SHUISHI


























0 Comments