本文由 JSD ·简璞设计 授权mooool发表,欢迎转发,禁止以mooool编辑版本转载。
Thanks Jade Simple Design for authorizing the publication of the project on mooool, Text description provided by Jade Simple Design.
JSD ·简璞设计:在除开生产这一基本功能以外,如何把RECASA工厂跟生活、喜好、自愈、美好联系起来。是此次设计任务中,我们与业主方讨论得最多的问题。
Jade Simple Design:In addition to the basic function of production, how to connect the RECASA factory with life, preferences, self-healing and beauty. This was the question we discussed most with the owner during this design assignment.
▽项目视频 Video
于是,我们大胆设想。在保证生产所需的场地以外,我们是否可以把办公、就餐、接待、收藏、展示、活动、甚至是仓储等功能空间界限全部打破。从而有条件去构建一个新的空间体系。而这个体系的构建,则更像是业主方的乌托邦。
So, we ventured a vision. In addition to securing the space needed for production, could we break down all the boundaries of functional spaces such as offices, dining, receptions, collections, displays, events, and even storage. This would allow us to build a new spatial system. The construction of this system is more like a utopia for the owner.
▽设计平面 Plan
界限 | Boundaries
首先,RECASA的办公空间不再集中于某一处。而是根据不同部门自身的诉求,被放置在了更为合适的位置。同时,办公形态也不再是传统的办公桌椅类型,而是将办公形式与工厂自身原创的家具,以及业主方大量的家居收藏品所结合。从而将功能部门隐藏在了既是展示空间,亦是仓储空间的场域之中。其实这样的设置,不仅是为了营造更好的办公环境,也是为了更为便利的接待及营销目的。
Firstly, RECASA’s office space is no longer concentrated in one place. Instead, the different departments have been placed in more appropriate locations according to their own requirements. At the same time, the office format is no longer the traditional desk and chair type, but combines the office format with the factory’s own original furniture and the owner’s large collection of home furnishings. The functional departments are thus hidden in a space that is both a display and a storage space. In fact, this is set up not only to create a better office environment, but also for more convenient reception and marketing purposes.
▽轴测图 axonometry
▽项目鸟瞰 Aerial view
其次,我们将办公所必备的茶水空间、就餐空间、以及浅洽区域也进行了全面的整合。并且,在这一空间的设计中,又将部分中古家具收藏、奢石与实际使用功能相结合。从而形成了独特气质的氛围空间。这一空间不仅保证了基本功能的诉求,同时也彰显了业主方独特且高雅的审美品味。更是营造出了一处美好的空间状态,提升了RECASA品牌的整体形象。
Secondly, we have fully integrated the office’s essential pantry space, dining space and shallow meeting area. In addition, the design of this space combines some of the Chinese antique furniture collection and luxury stones with the actual function of use. The result is a space with a unique atmosphere. This space not only ensures the basic functionality, but also reveals the unique and elegant aesthetic taste of the owner. It also creates a beautiful space and enhances the overall image of the RECASA brand.
最后,则是相对专属且更为私密的空间。这一空间不仅是RECASA主理人自己的办公区域,也是自己接待三五好友和重要客人的地方。所以,在这一空间中,我们放置了业主大量的收藏品,这不仅可以彰显出业主的个人品味,也能让业主在此空间中得到极度舒适且愉悦的状态。我们甚至打破了原建筑的界线。当我们通过全景推拉门的开启方式,便可以将室内外的关系完全融合在一起。从而满足更多关于交流活动、接待、聚会、甚至是展示、拍摄的可能性。
Finally, there is a relatively exclusive and more private space. This space is not only the RECASA owner’s own office area, but also a place where he receives his friends and important guests. So, in this space we have placed a large collection of the owner’s belongings, which not only shows his personal taste, but also gives him the utmost comfort and pleasure in this space. We have even broken the boundaries of the original building. The relationship between the interior and the exterior can be completely integrated when we open the sliding doors with a panoramic view. This allows for more possibilities for communication events, receptions, gatherings, and even presentations and photography.
▽户外休闲展览区 Outdoor leisure exhibition area
质感 | Texture
在经历过工业革命的洗礼之后。我们的印象中,工厂便都成了一个又一个冷冰冰的钢筋混凝土盒子。高效且专业的流水线设备成为了工厂的主角。但对于一个家具工厂而言。手作的温度,则远远大于现代化流水线的价值。
当然,我们与RECASA也更希望保留住这一份手作应有的质感。它朴实、温润、且自然。同时,不浪费,不过剩,不破坏周边环境秩序的设计准则,也将是我们设计思考的重点。于是,在建筑改造与景观设计的表达上,我们亦是尽可能的去遵循自然、和谐的法则,保留住建筑原本的气质。
After the industrial revolution. We have the impression that factories have become one cold steel box after another. Efficient and professional production lines have become the protagonists of factories. But for a furniture factory. The warmth of the craftsmanship is far greater than the value of the modern assembly line.
Of course, we and RECASA also wanted to preserve the handcrafted quality of the piece. It is simple, warm and natural. At the same time, the design guidelines of not wasting, not overdoing and not disrupting the order of the surroundings will also be the focus of our design thinking. Thus, in the expression of the building renovation and landscape design, we have also tried to follow the laws of nature and harmony as far as possible, in order to preserve the original temperament of the building.
▽更新后的工厂建筑与环境 Updated factory building and environment
▽内部办公展览空间 Internal office exhibition space
我们甚至没有严格意义上的围墙,取而代之的则是规矩密实的火山榕;道路的铺设则是石材厂加工后所剩下的料渣;室内地面的处理,则是保留了部分建筑原有的水泥地坪,同时运用价格较为低廉的红洞石、石英砖、水磨石等作为大面积的铺设材质;建筑墙面的质感则大多来源于不同手法的涂料所产生的肌理。甚至因其老建筑的缘故,墙面存在着或多或少的渗水现象,但因为其朴实、自然的整体调性,反而包容了破败的存在,形成了空间局部区域的独特质感。
We don’t even have a wall in the strict sense, instead we have a dense volcanic banyan; the roads are paved with leftover slag from the stone factory; the interior floors are treated by retaining some of the original concrete flooring, while using cheaper red travertine, quartz tiles and terrazzo as paving materials for large areas; the texture of the building walls is mostly derived from different methods of painting The texture of the walls is mostly derived from the texture of the paintwork. Even the walls have more or less water seepage due to the old building, but because of its simple and natural overall tone, it embraces the existence of dilapidation and creates a unique texture in local areas of the space.
▽呼应自然的景观空间 Echo the natural landscape space
愿景 | Dream
因为,在这样的一个建筑空间之中,我们所要寻求的并非是一个完美无缺的环境与标准。而是真正能让人与空间融合共生的环境状态。在这个状态里,我们是轻松的、愉悦的感知感受。也只有在这样的状态之中,建筑才能真正拥有它的生命力,而我们才能与RECASA一起在这一建筑空间中产生有价值的联系,与些许美好的故事。
For, in such an architectural space, we are not looking for a perfect environment and standard. Rather, it is a state of environment in which people and space are truly integrated and symbiotic. A state in which we are relaxed and happy with our perceptions. It is only in this state that the building can truly take on a life of its own and we can create valuable connections and stories with RECASA in this architectural space.
▽建筑内部空间 Building interior space
项目名称:工厂乌托邦
项目类别:工厂整体规划设计
建筑面积:1280㎡
项目地点:中国 · 东莞
设计总监:文超
设计团队:JSD · 简璞设计
全案统筹:JSD · 简璞设计
软装陈设:RECASA & JSD
业主单位:RECASA & 李铭威
空间摄影:边界人 & 文超
特别感谢:YSCASA & 杨旭、陈鹏、富磊石材、天楚建筑、NOVACOLOR、憬汇园林
Project name: RECASA FURNITURE FACTORY
Project category: overall plant planning and design
Building area: 1280 square meters
Project location: Dongguan, China
Design Director: Wen Chao
Design team: Jade Simple Design
Overall coordination: Jade Simple Design
Soft furnishings: RECASA & JSD
Owner: RECASA & Li Mingwei
Space photography: Boundary Man & Wen Chao
Special thanks to: YSCASA & Yang Xu, Chen Peng, Fulei Stone, Tianchu Architecture, NOVACOLOR, Jinhui Garden
RECASA FURNITURE FACTORY
“ 在轻松的、愉悦的空间环境中去感知。”
审稿编辑:Maggie
更多 Read more about:JSD · 简璞设计






























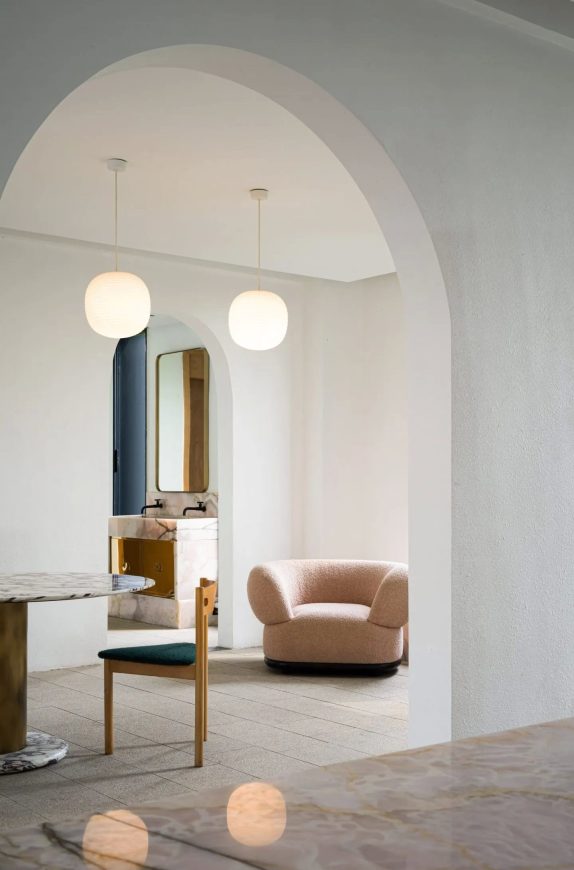
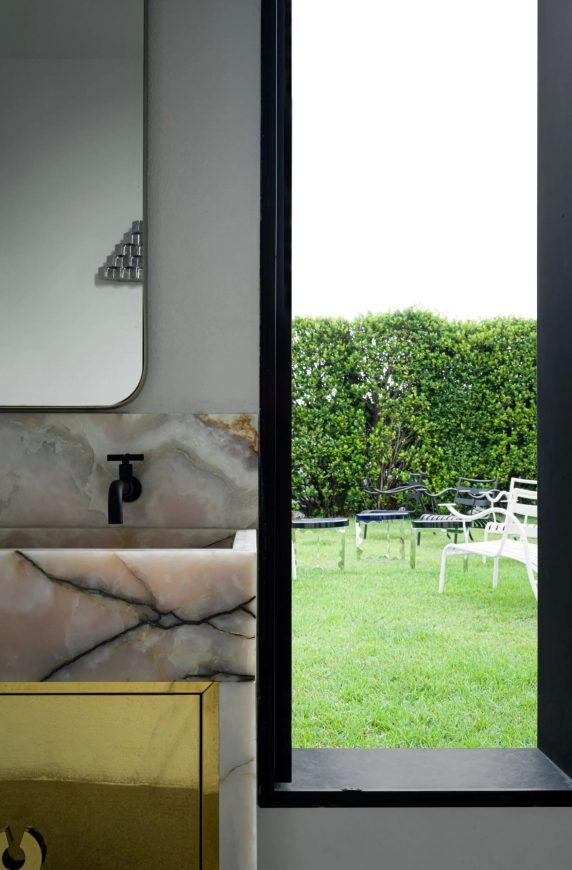




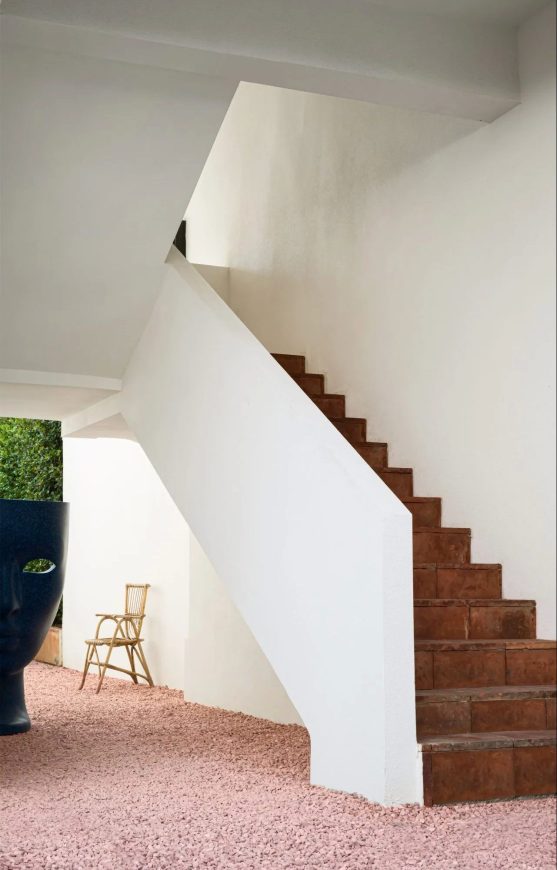
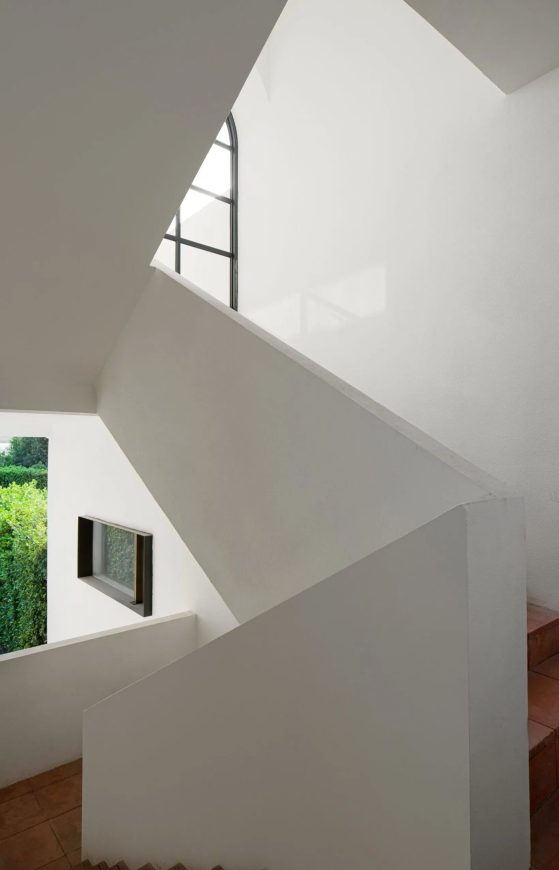
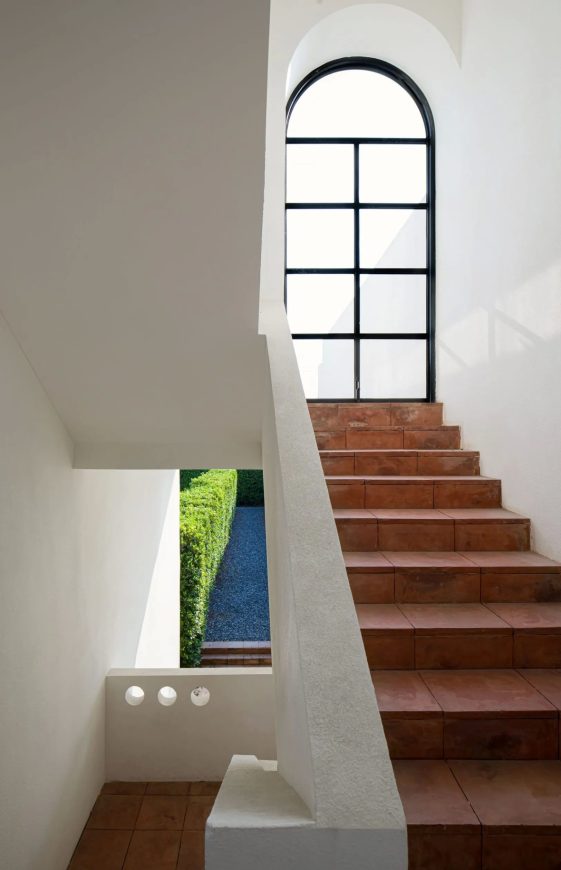

















0 Comments