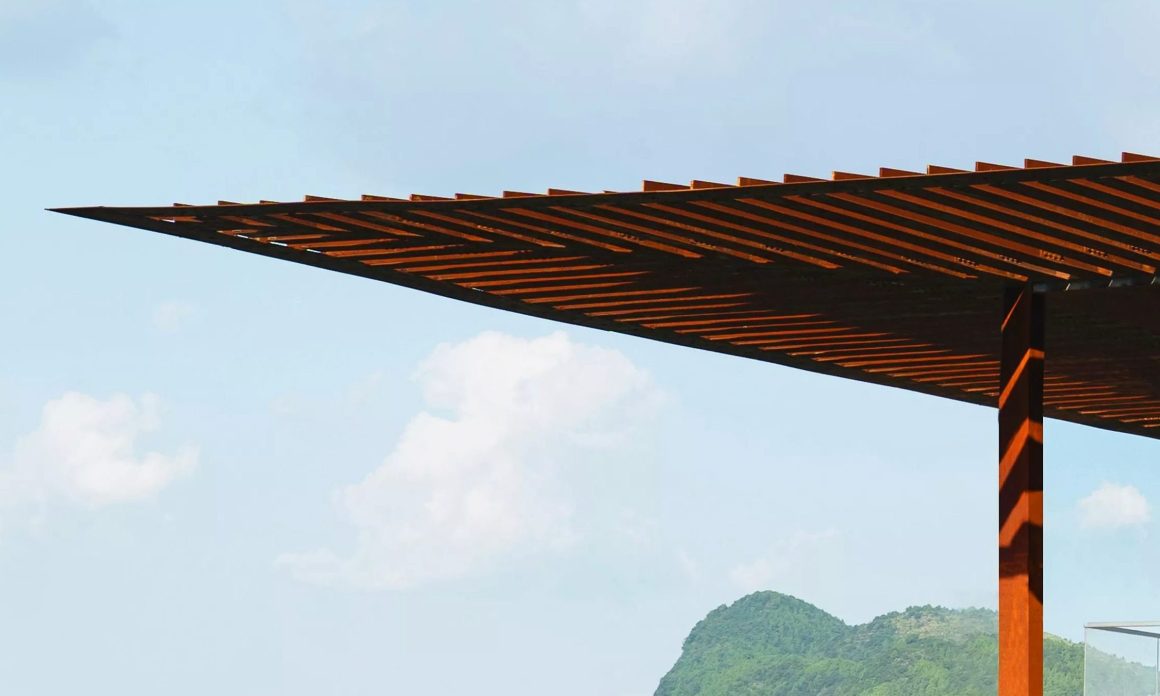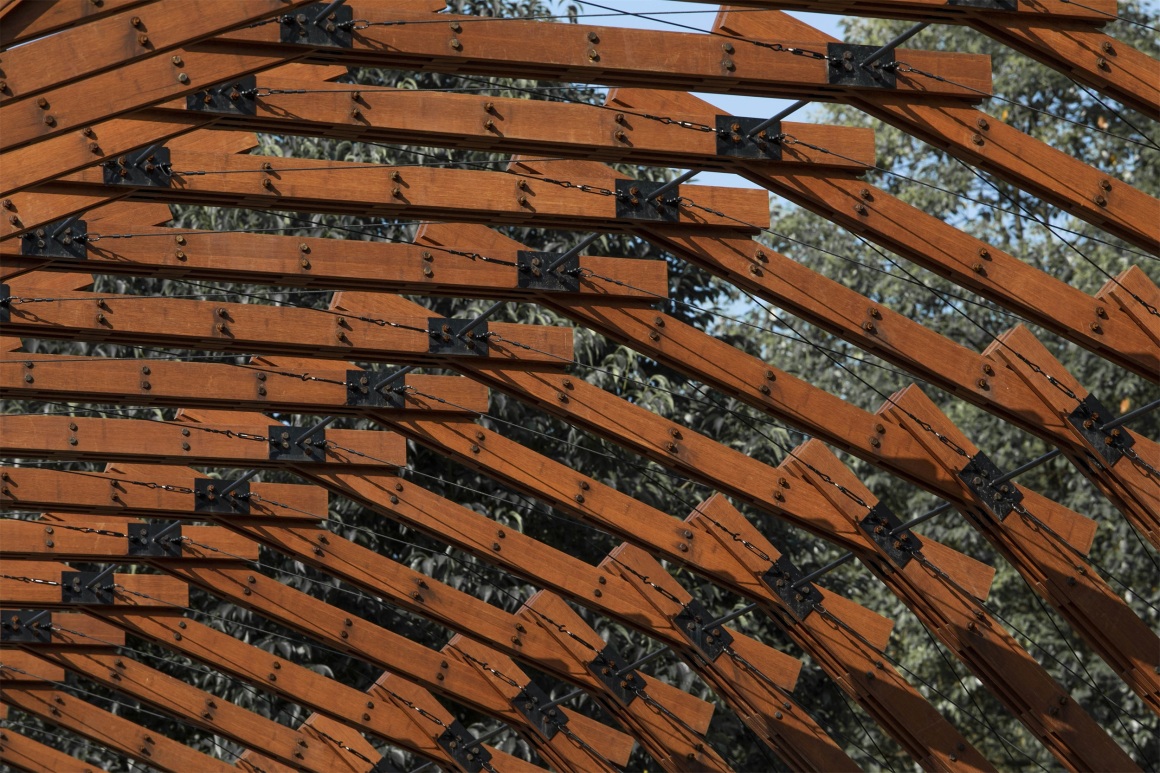本文由 家琨建筑 授权mooool发表,欢迎转发,禁止以mooool编辑版本转载。
Thanks Jiakun Architects for authorizing the publication of the project on mooool, Text description and images provided by Jiakun Architects.
家琨建筑:项目用地位于泸州市古蔺县二郎镇的赤水河畔,天宝峰下的峭壁中段。峭壁上储藏郎酒的天宝洞、地宝洞以及人和洞,是全球最大的天然藏酒洞群。
Jiakun Architects:The project site is located in Erlang Town, Gulin County in Luzhou City, next to Chishui River basin that is naturally perfect for making good liquors. It is in the middle part of the cliff under Tianbao Peak. There are Tianbao Cave, Dibao Cave and Renhe Cave, which are the largest natural liquor-storage caves in the world.

▽鸟瞰 Bird’s eye view

设计理念 Concept
“亭台楼阁”选取中国古典建筑中的“亭台楼阁”为基本原型,运用当代手法,表达传统意蕴,呼应郎酒品牌形象的文化内涵。
“泛博物馆”项目采用文学叙事的组织方式,将多个空间功能节点的内容串联形成连续的空间剧情;游览路线注重节奏安排,根据场地的位置、高差、情态,组织变换空间的明暗、开合、隐现,使整体流线张弛有度,跌宕起伏,丰富游客的参观体验。
“Pavilion”Extract the classic image of “Pavilion” from the Chinese classical architecture as the prototype. Utilize the contemporary technique to express traditional connotation, echoing the brand culture of Lang.
“Pan Museum”The project adopts the strategy of literary narration to organize the content of multiple spatial function nodes, which creates a continuous spatial scenario. The circulation focuses on the arrangement of rhythm. According to the location, height difference and modality of the site, the space of light and shade, opening and closing, loose and tight, twists and turns are thoughtfully organized to enrich visitors’ experience.
▽设计草图 Design Sketch

▽效果图 Renderings

总体布局The Overall Layout
场地原为郎酒生产片区,建筑破旧,故拆除并在原址新建。设计将散落山间的建筑物串联组织为环形流线。
The site was originally the production area of Lang liquor, which has been one of the leading Chinese liquors for centuries. The new buildings replace the old ones with poor conditions and connect the reserved buildings scattered among the mountains in a circular loop.
▽改造前鸟瞰 Bird’s-eye view before renovation

▽总平面图 Plan

分区设计 Partition Design
入口花架 Entrance Pergola
重竹与钢建构出六十米长的绿植隧道,增强空间纵深感。选用喜阳的三角梅作为爬藤植物,婆娑树影掩映重竹构架。
Composed bamboo and steel together construct a sixty-meter-long green tunnel, giving people a strong sense of space. The heliophilous trigonometry climbs as time goes by, swaying the shadow.
▽入口处拱形绿植隧道花架 Arched green planting tunnel flower stand at the entrance

接待厅 The Reception Hall
耐候钢亭悬挑于基座之上,姿态平远,可登临远眺。基座室内为接待展厅,面向赤水河一侧以水平长窗形成远山框景。
The weathering steel pavilion cantilevers on the foundation bed that visitors can overlook the natural beauty. The interior of the foundation bed is a reception hall. The long horizontal window facing the Chishui River provides a photo frame of distant mountains.
▽入口道路看接待厅 Entrance road to see the reception hall

▽接待厅 The Reception Hall

▽接待厅室内 Reception hall interior

▽面向赤水河一侧的17米水平长窗 The 17-meter horizontal long window facing the Chishui River side

诗酒院 Poetic Liquor Yard
诗酒院用于展示关于酒的名言名句,挑廊三边围合,环抱如镜水面。
The Poetic Liquor Yard demonstrates famous quotes about Chinese liquors. The three sides of the overhanging corridor are enclosed, surrounded by the mirror-like water.
▽诗酒院与周边植被 Poetry Winery and surrounding vegetation

▽三面围合着镜面水景 Three sides are surrounded by mirrored water features

▽诗酒院线性表达的耐候钢屋面 Corten steel roof expressed linearly by Poetry Winery

树院 The Tree Yard
穿越林间栈道到达树院,树院空间低矮,屋面悬浮,遇树开洞,形成光斑。四周墙面为制酒场景的全景投影。
Walk through the plank road in the woods and enter the Tree Yard. The Tree Yard has low space with a suspending roof. Windows are designed when there are trees, allowing the sun to draw a mosaic of light on the ground. The panoramic projection on the surrounding walls presenting the liquor-making scene.
▽树院屋面形式 Tree Yard Roof Form

▽树院 The tree yard


酒阵展厅 Exhibition Hall of Lang
经树院向下,到达酒阵展厅。展厅两侧阵列通高酒架,在天花和地面设置镜面,多次反射,营造“无限”的空间体验和穿越其中的漂浮感。
Following the Tree Yard, visitors will arrive at the Exhibition Hall of Lang. Full height racks are arranged on both sides. Mirrors are installed on the ceiling and the ground, applying the sense of “limitlessness” through multiple reflections.
▽酒阵展厅 Exhibition Hall of Lang


勾调体验区 Blending Experience Area
酒阵展厅沿连廊前行,到达勾调体验区。一道道混凝土拱梁空间下是散落的勾调体验间。
Move along the corridor to reach the blending experience area. Under the concrete arched beams, there are scattered individual blending experience rooms.
▽混凝土拱梁屋顶的勾调体验间 Hooking experience room of concrete arch beam roof


品酒阁 Liquor Tasting Pavilion
品酒阁楼宇凌空,出檐深远,四面环水,适宜把酒临风,极目远眺。
The Liquor Tasting Pavilion with the far-reaching eaves stands in the sky and is surrounded by water. With a cup of Lang in the gentle breeze, visitors can gaze into the distance.
▽品酒阁西北立面 Northwest Facade of Tasting Court

▽品酒阁 Liquor Tasting Pavilion


▽品酒阁视错觉起翘的屋面 The upturned roof of the tasting room optical illusion



阶梯花园 Terraced Garden
游人沿层叠的阶梯在樱花之间穿行,步移景异。
Visitors walk through the cherry blossoms along the cascade of stairs and can enjoy various sceneries.
▽品酒阁、阶梯花园与赤水河 Tasting Hall, Step Garden and Chishui River

▽阶梯花园 Step Garden


栈道廊桥 Plank Walkway and Lounge Bridge
栈道廊桥蜿蜒,穿林跨路
The plank walkway and the lounge bridge wind through the woods.
▽栈道廊桥 Trestle covered bridge



斜行电梯 & 山崖餐厅 & 人和洞 The Sloped Elevator & Cliff Restaurant & Renhe Cave
斜行电梯倚山而立,连接山崖餐厅和人和洞
The sloped elevator stands up to the mountain, connecting the Cliff Restaurant and Renhe Cave.
▽斜行电梯 The Sloped Elevator



▽山崖餐厅 Cliff Restaurant

材料与建造Material and Construction
建筑基本功能区采用清水混凝土和本地石材浇筑砌叠,形成基座,融入山川地貌。橙红色耐候钢架构悬挑于基座之上,亭台楼阁,轻盈飞扬,传达出栖居于山水的东方古典想象。
The fair-faced concrete and the local stone are piled up and integrated into the landscape, forming the bed of basic functional areas. The orange-red weathering steel framework is cantilevered over the bed, lightly floating in the sky, which conveys the Oriental classical imagination dwelling in nature.
▽耐候钢屋面&料石墙体 Weathering Steel Roof & Stone Wall
▽竹胶模板混凝土拱梁 & 重竹和钢 Bamboo glue formwork concrete arch beam & heavy bamboo and steel
改造后的建筑群落交织了沉积与飘然两种性格。既融入场地,又跳脱山水。
The project is interwoven in two characteristics, SEDIMENT and FLOATING, being integrated into the mountain and tripping in the landscape.
▽接待厅剖面 Section of the reception hall

▽诗酒院剖面 Section of Poetry Winery

▽树院剖面 Section of the tree yard

▽酒阵展厅和树院剖面 Section of Wine Array Exhibition Hall and Tree Yard

▽勾调体验区,品酒阁以及屋顶花园剖面图 Cross-section of the experience area, wine tasting pavilion and roof garden

项目名称:二郎镇天宝洞区域改造项目
完成年份:2020
项目面积:8478㎡(建筑面积)
项目地点:四川省泸州市古蔺县二郎镇郎酒基地
设计公司:家琨建筑设计事务所
公司网址:www.jiakun.com
联系邮箱:info@jiakun.com
公司办公地址:四川省成都市玉林南路3号1栋2单元6楼
公司负责人/运营负责人姓名+联系电话:王重锦 17345725830
主创设计师:刘家琨
设计团队:杨鹰、韩琦、朱维昆、温锋、曲一鸣、刘速、吴露伊、陶秋烨、刘相栋、魏之铭、李静
客户:四川省古蔺郎酒厂有限公司
照明设计:BPI 碧甫照明设计工程有限公司
室内施工图配合单位:成都青木元一装饰设计有限公司
项目管理:郎酒基建部
项目施工:四川联兴建筑工程有限公司、中孚泰文化建筑股份有限公司、四川万坤园林工程有限公司
项目监理:四川万峰建设工程项目管理有限公司
摄影师:存在建筑,家琨建筑,BPI照明王凯
Project Name: Reconstruction Project of Tianbao Cave Area in Erlang Town
Year of completion: 2020
Project area: 8478㎡ (building area)
Project Location: Langjiu Base, Erlang Town, Gulin County, Luzhou City, Sichuan Province
Design company: Jiakun Architectural Design Office
Company website: www.jiakun.com
Contact email: info@jiakun.com
Company office address: 6th Floor, Unit 2, Building 1, No. 3 Yulin South Road, Chengdu City, Sichuan Province
Name of the person in charge of the company/operation person + contact number: Wang Chongjin 17345725830
Chief Designer: Liu Jiakun
Design Team: Yang Ying, Han Qi, Zhu Weikun, Wen Feng, Qu Yiming, Liu Su, Wu Luyi, Tao Qiuye, Liu Xiangdong, Wei Zhiming, Li Jing
Client: Sichuan Gulin Lang Winery Co., Ltd.
Lighting Design: BPI Lighting Design Engineering Co., Ltd.
Interior construction drawing coordination unit: Chengdu Qingmu Yuanyi Decoration Design Co., Ltd.
Project Management: Langjiu Infrastructure Department
Project construction: Sichuan Lianxing Construction Engineering Co., Ltd., Zhongfutai Cultural Construction Co., Ltd., Sichuan Wankun Garden Engineering Co., Ltd.
Project Supervision: Sichuan Wanfeng Construction Engineering Project Management Co., Ltd.
Photographer: Existence Architecture, Jiakun Architecture, BPI Lighting Wang Kai
“ 设计通过拆除和重建的形式,将散落山间的建筑物与场地空间进行串联组织。”
审稿编辑: Maggie
更多 Read more about: 家琨建筑








0 Comments