本文由 BOGL 授权mooool发表,欢迎转发,禁止以mooool编辑版本转载。
Thanks BOGL for authorizing the publication of the project on mooool. Text description provided by BOGL.
BOGL:Remiseparken是一个奇妙的绿色口袋,位于哥本哈根一个社会住房综合体的中央。2020年秋天,经过BOGL的彻底改造后,该公园重新开放。此次设计的主要目的是将公园改造成一个对居民及其他哥本哈根人民来说更安全且有吸引力的目的地。
BOGL:Remiseparken is a wonderful green pocket located in the middle of a social housing complex in Copenhagen. During fall 2020 it re-opened after a radical renewal by BOGL, where the primary focus was to transform the park into a safe and attractive destination for residents and other Copenhageners.

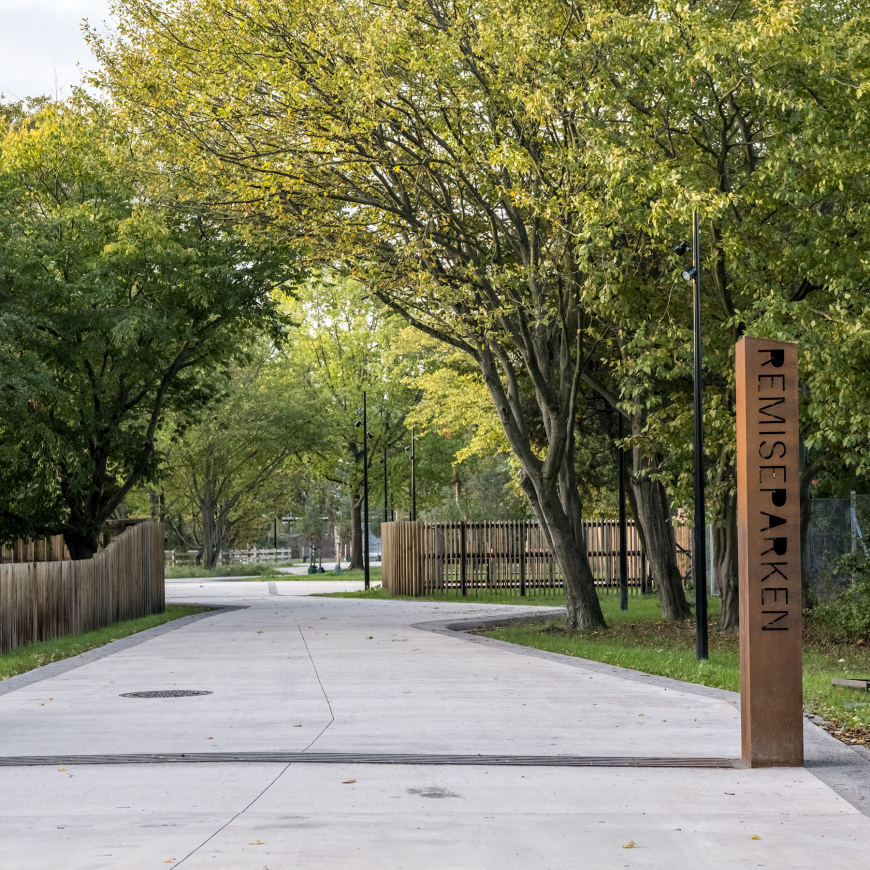
项目运用的主要设计方法旨在突出和提升现有公园的品质,将不同的公园区域和活动联系在一起。小块园地和茂盛的自然植被都被保存了下来,而贯穿整个公园的笔直小路则被另一条充满活力的活动路径所取代。新的道路连接了公园的各个部分,创造了更高的连贯性。它们与许多不同类型的景观和氛围相结合,赋予了Remiseparken一个崭新又独特的形象,摇身成为一个在人口密集的地区进行社区建设、体育活动和自然体验的场所。
The main design approach aims to highlight and enhance the parks existing qualities and to tie the different park areas and activities together. Small allotment gardens and lush natural plantings have been preserved, while the straight, path running through the length of the park has been replaced by a vibrant activity path. The new path connects the different sections of the park to create a higher degree of coherence. And in combination with the many different types of landscapes and atmospheres, this gives Remiseparken a new, distinct identity as a place with room for community-building, physical activity and nature experiences in an otherwise densely built-up area.

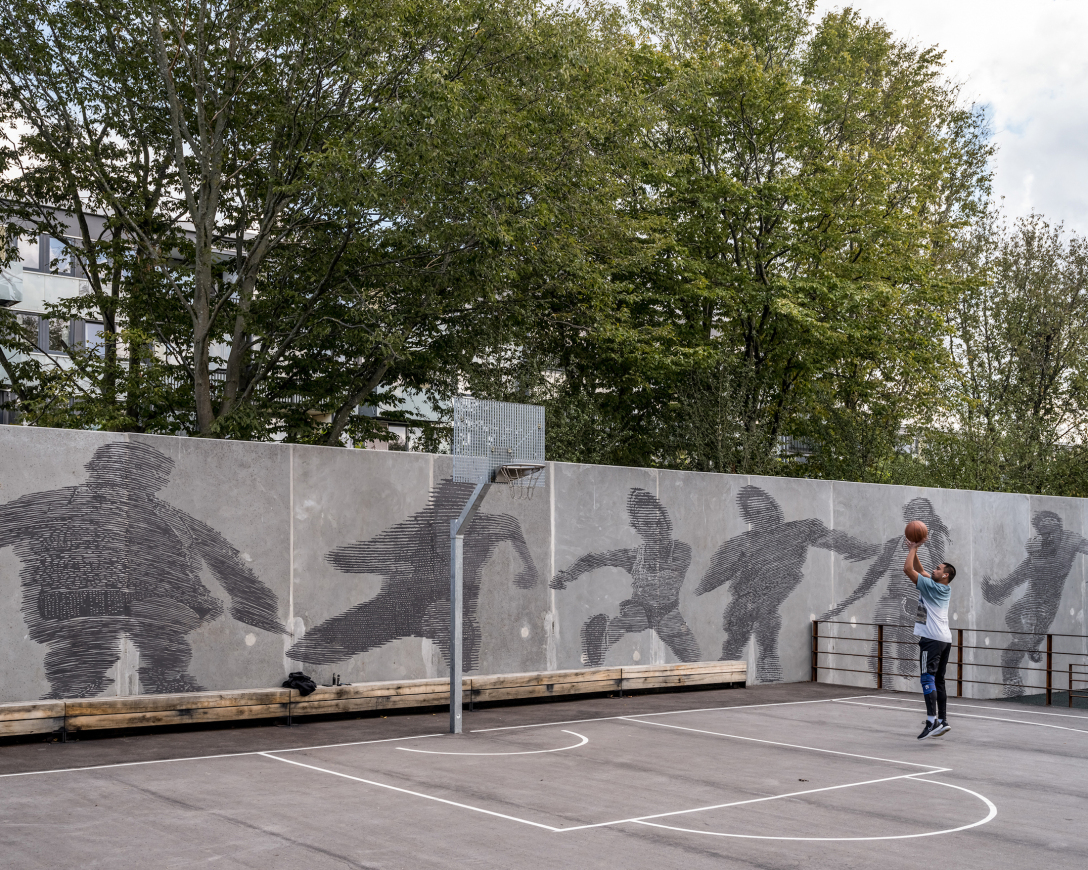

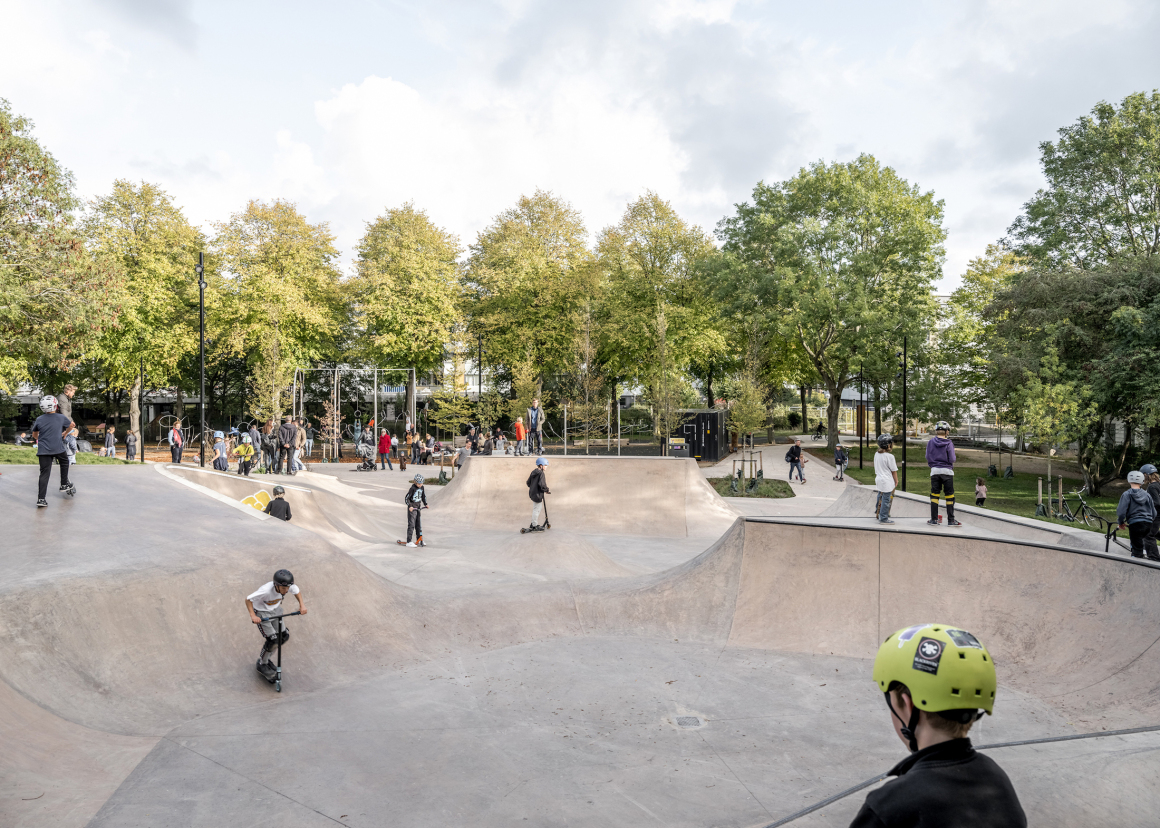

形式动感的活动路径,是穿过Remiseparken的主要动脉。其主要目的是在公园的不同活动、区域和自然类型之间建立更高程度的联系。这条路蜿蜒曲折,宽度各异——有些地方旨在引导人们进行体育活动,或提供休憩和消磨时光的场所,有些地方则会变窄,为现有的树木腾出空间,在整个公园形成新的连接。
Dynamic in its form, the activity path is the main artery running through Remiseparken. Its primary purpose is to create a higher degree of connectedness among the different activities, areas and nature types in the park. The path zigzags and varies in width – in some places inviting physical activity or offering places to settle and spend time, in other places narrowing to make room for existing trees and for new connections to take shape throughout the park.
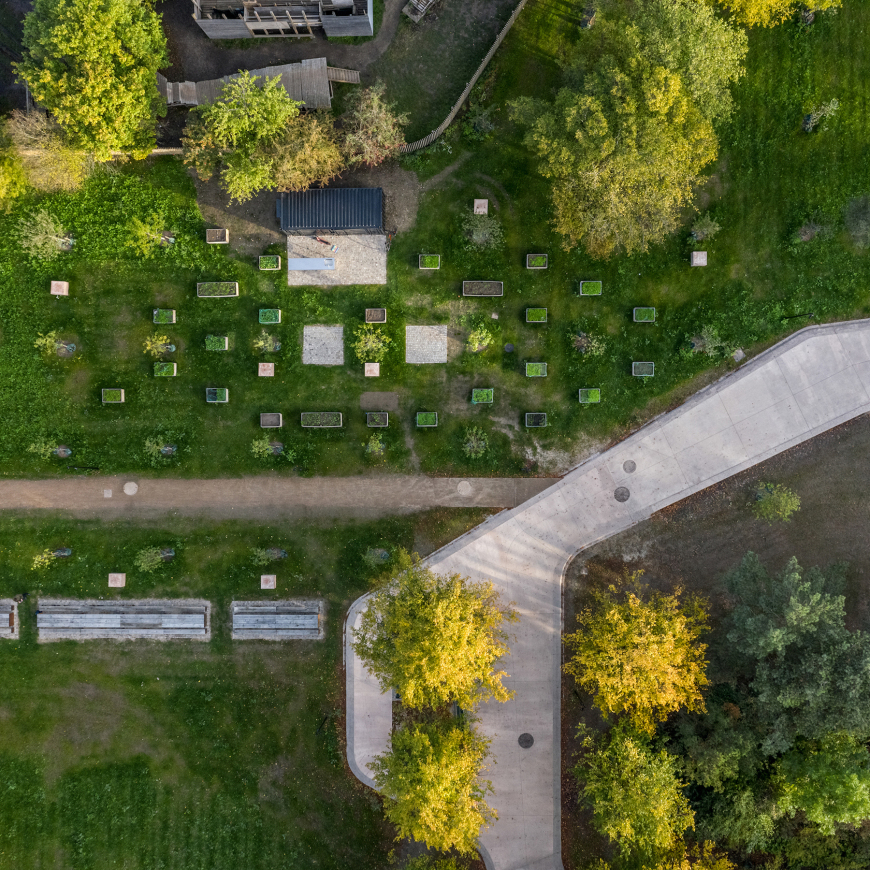
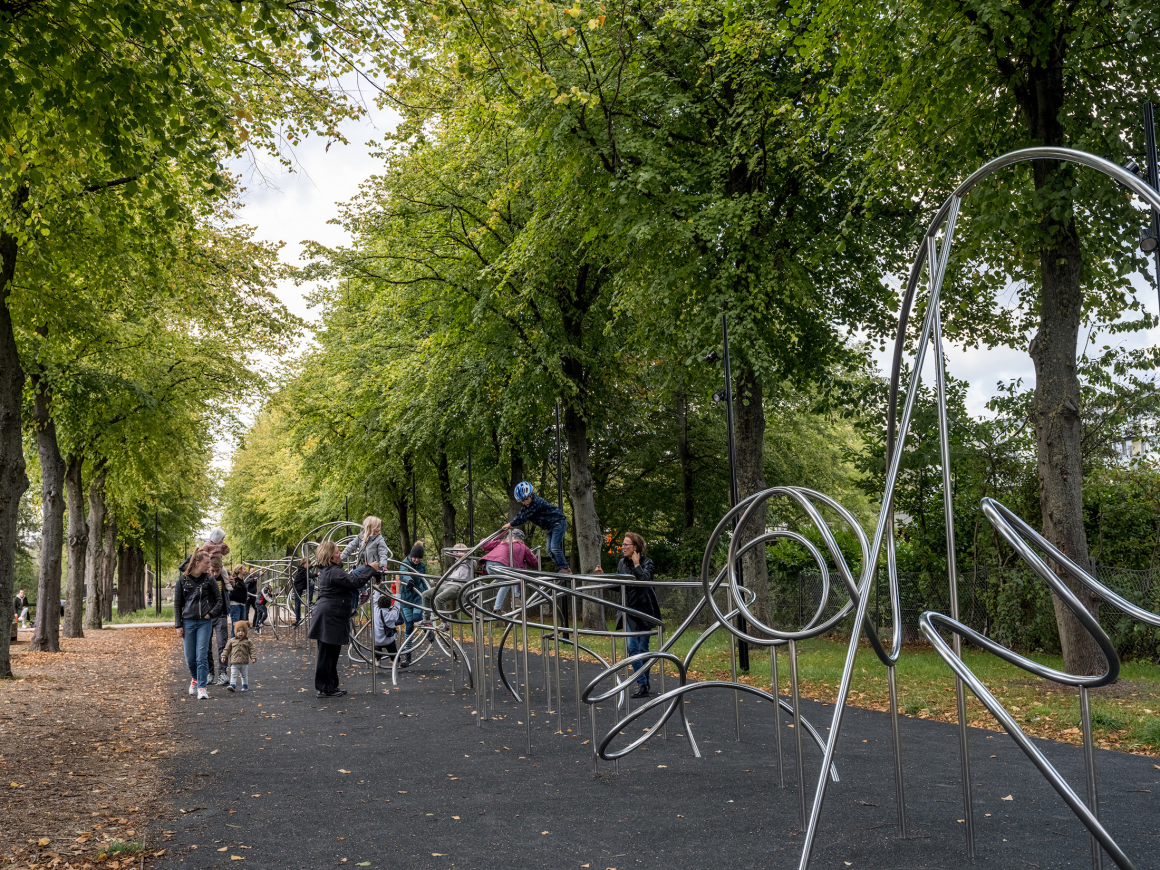
道路由彩色混凝土就地浇筑而成,有三种不同的路面形式。道路的外缘采用了延迟技术,使聚集的石头显露出来,形成带触感的表面。它界定了道路与景观的边界,而触觉铺装则为视力有障碍的人提供了必要的指引。道路边缘处可供人们坐下休憩,这里采用了水磨石抛光技术改变了原本粗糙的表面,从而增加了人们的使用舒适感。
The path is cast in-situ, made of dyed concrete and have three different surfaces. The outer edges of the path are finished with a retardation technique that allows the aggregate stones to emerge and creates a highly tactile surface. It defines the border of the path against the landscape, and the tactile paving acts as a guide for people with a visual impairment. Where the edges are intended to invite people to sit down, the coarse surface has a beautiful terrazzo polish that makes it pleasant to sit on.
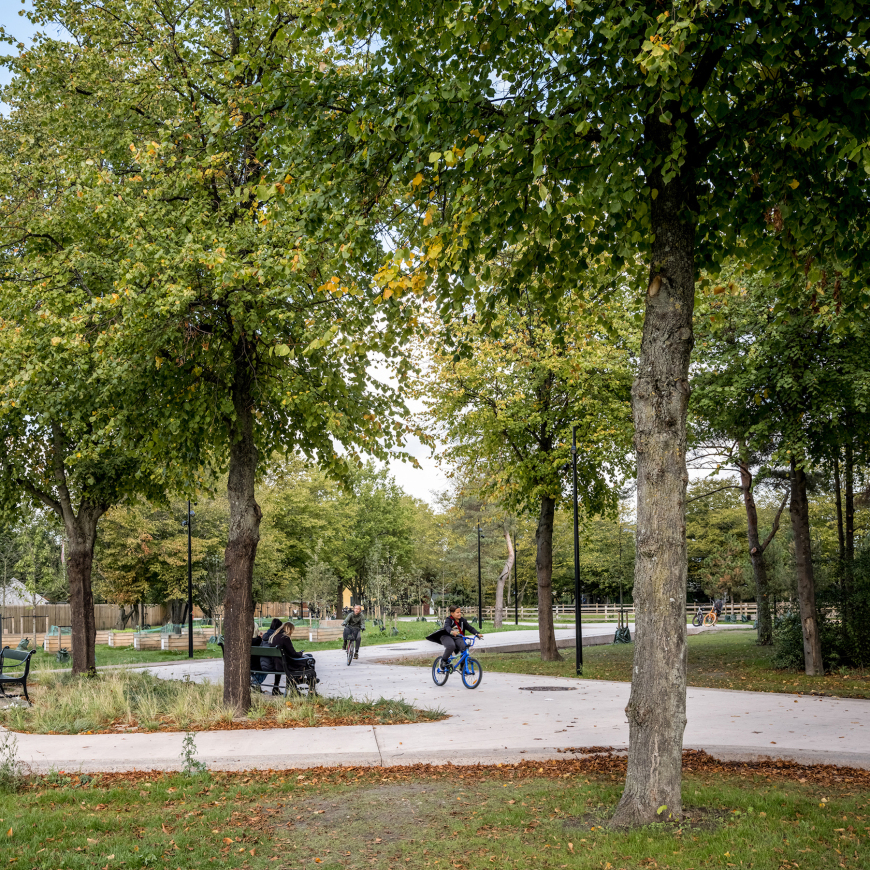
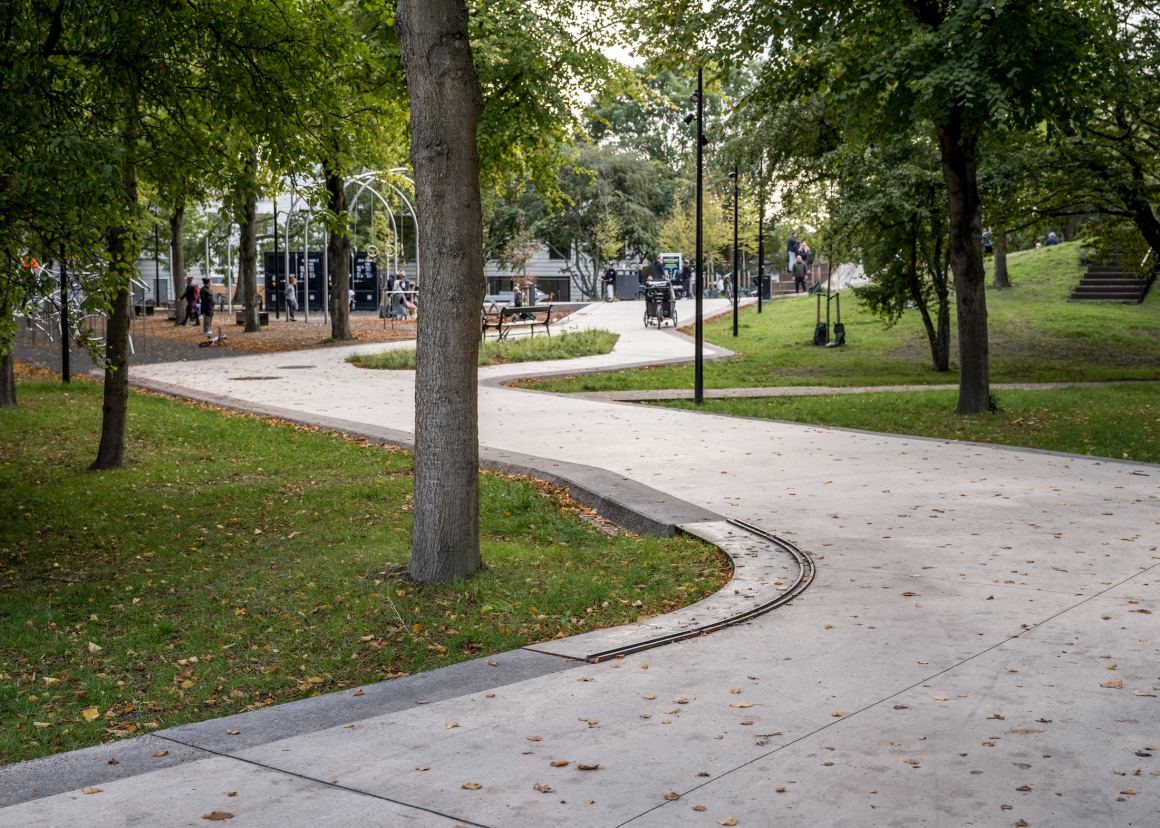
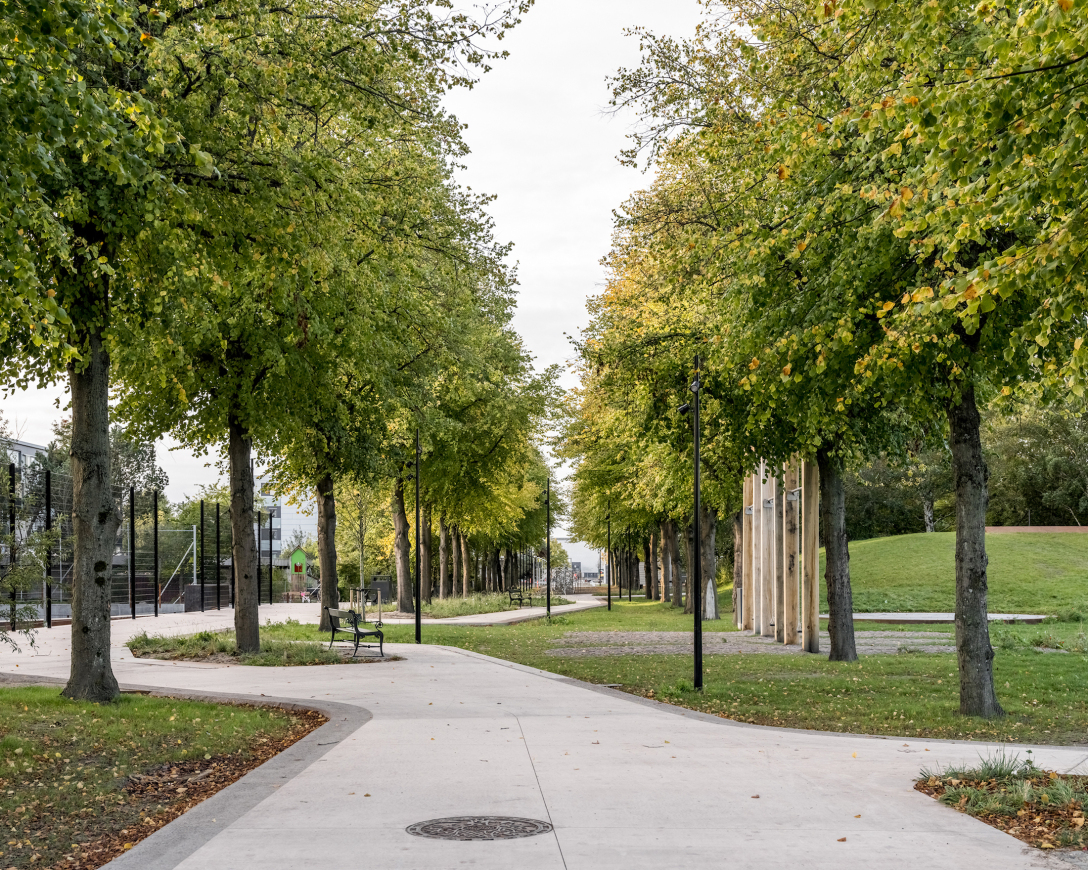
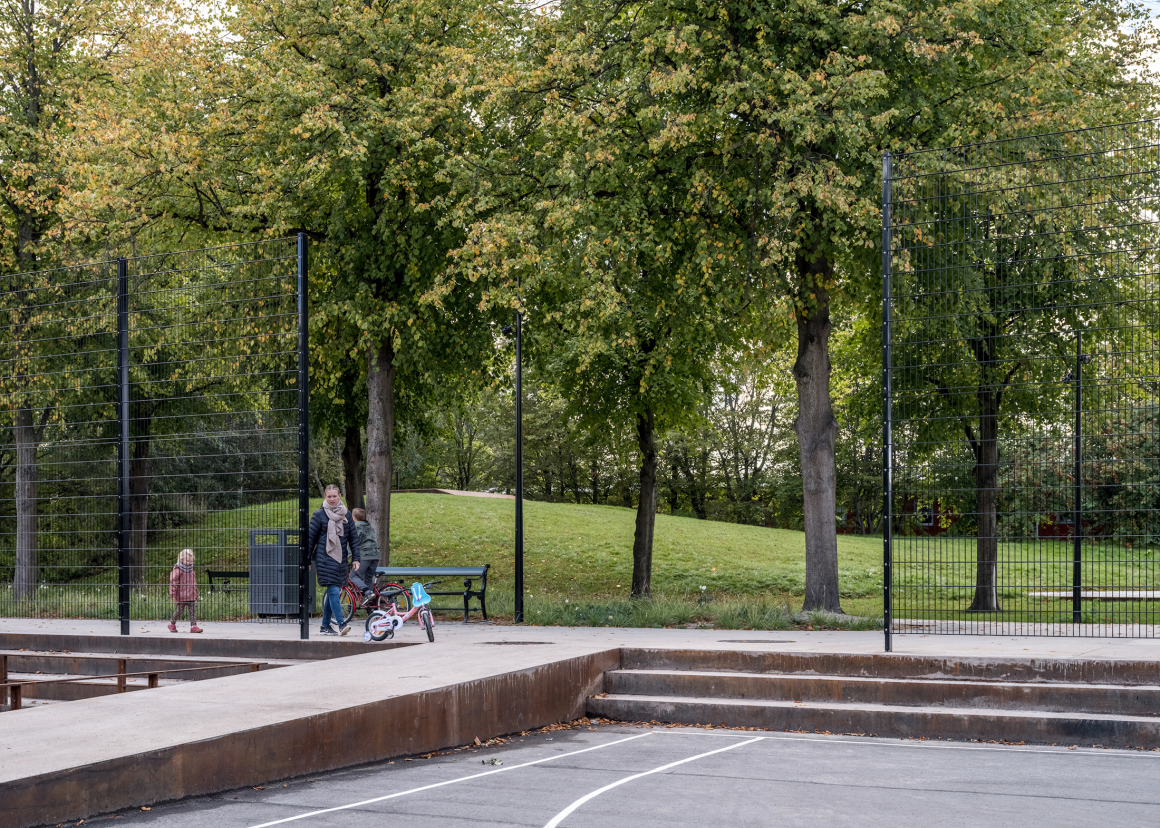
▼其他细节 Details
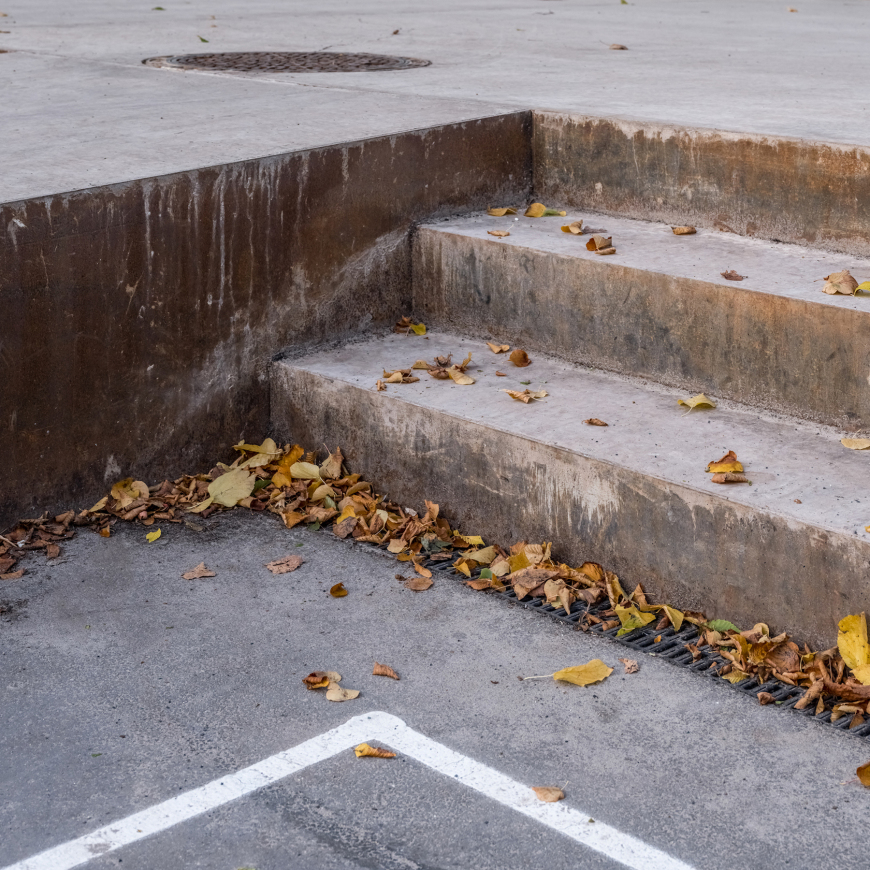
另外一处自然景观展露在公园的西南角。BOGL在这里建造了一个赤杨林,有20多种不同的赤杨品种,还有凸起的人行桥和小高原。该区域的设计特别注重气候和生物多样性,是当地雨水管理的一个关键因素。即使在一场大雨过后,小树林被淹,这些人行天桥也依然可以让人们在小树林里自由漫步和探索。除了赤杨林,雨水还会被收集在沿公园西部边缘的河道中。这里的部分河道被改造成了一个大型的动态雨水池,含有多种观赏草和多年生植物,可以自然平衡场地干湿土壤。这里的赤杨林和溪谷中的植物都有助于提供生物多样性和恢复自然生态。
A natural landscape unfolds in the south-west corner of the park. Here BOGL has established an Alder Grove with more than 20 different alder species, raised footbridges and small plateaus. The area is designed with a particular focus on climate and biodiversity and is a key element in the management of local rainwater. The footbridges make it possible to walk and explore the grove even if it is flooded after a major rain event. In addition to the Alder Grove, rainwater is collected in the wadi running along the western edge of the park. Part of the wadi is established as a large dynamic rainwater bed with ornamental grasses and perennials that can handle both dry and wet soil. The plants in the Alder Grove and in the wadi contribute to a high degree of biodiversity and resilience.
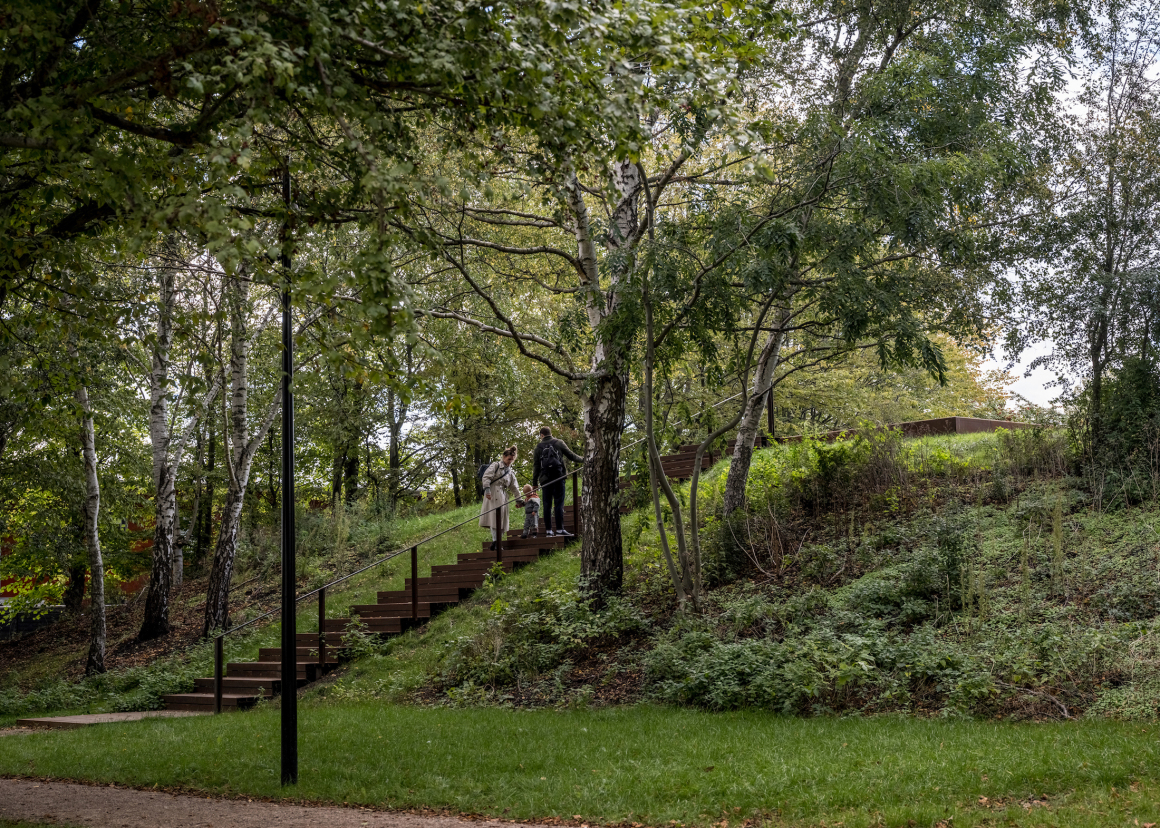
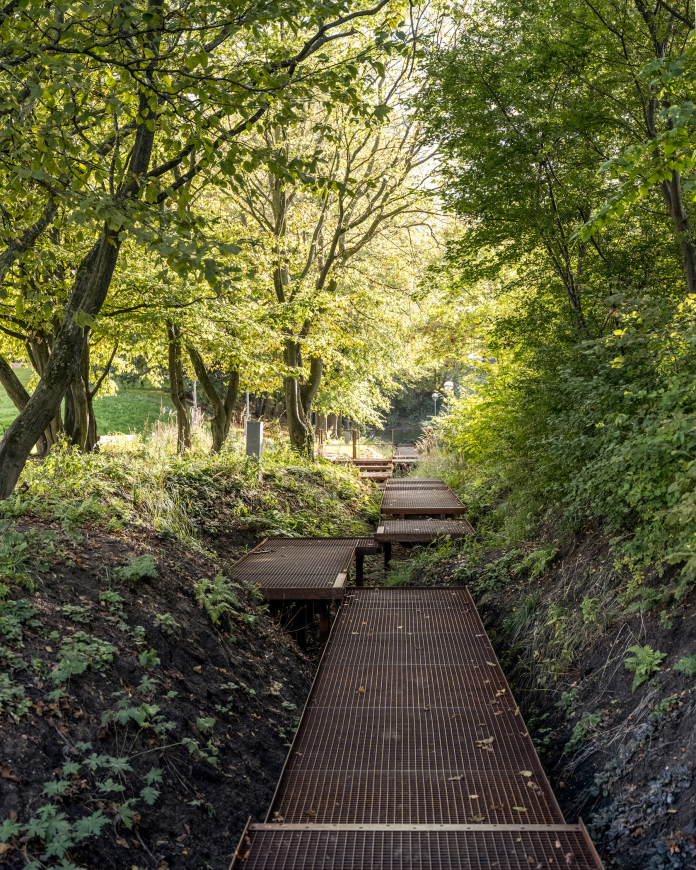
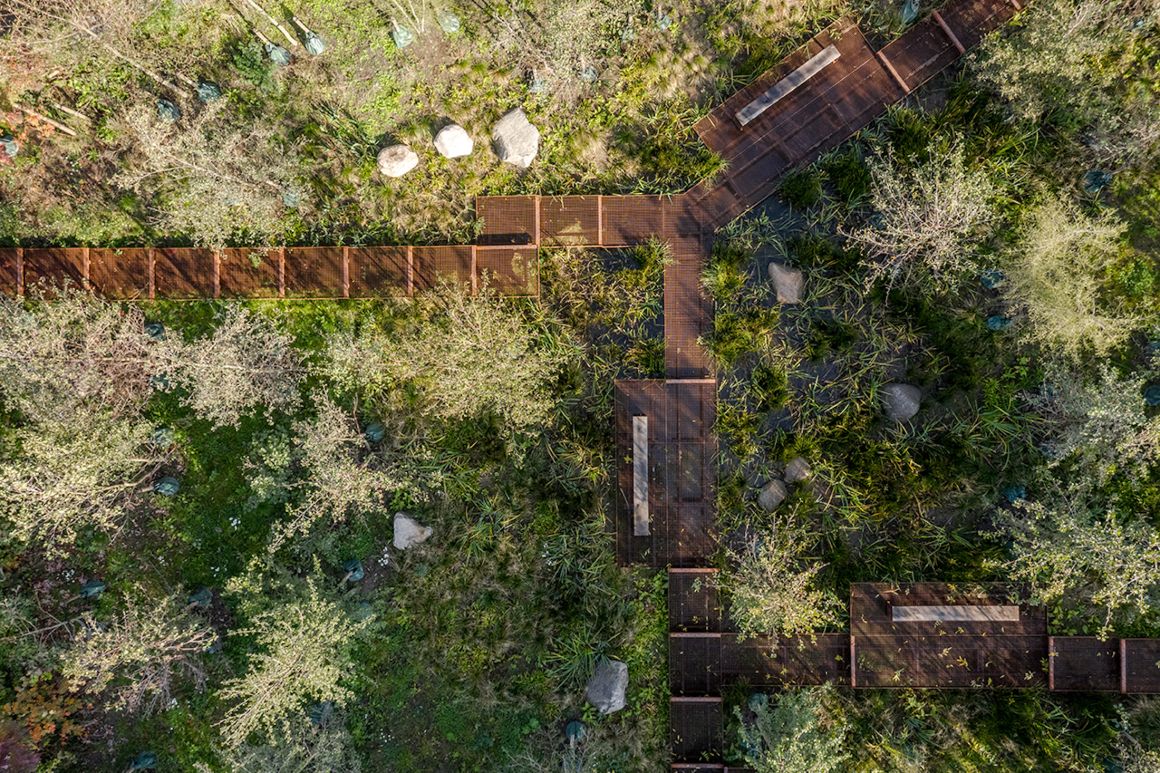
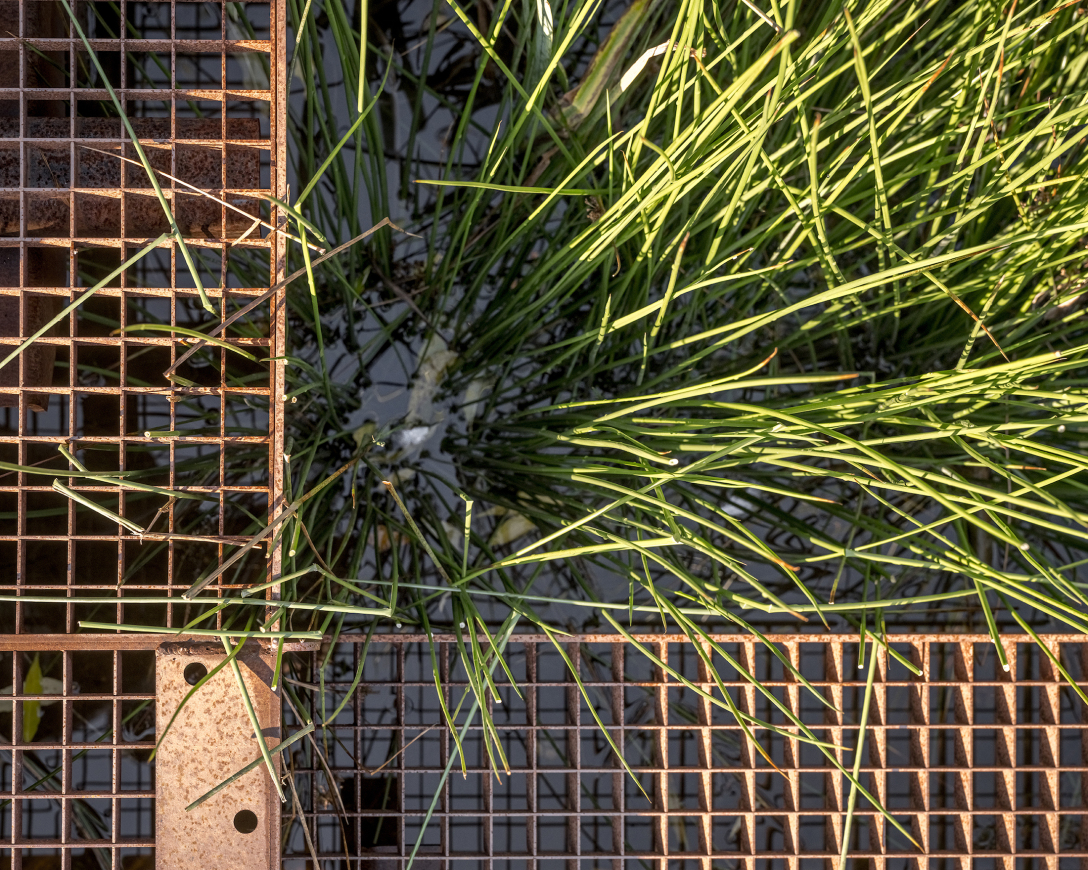
▼平面图 Plan
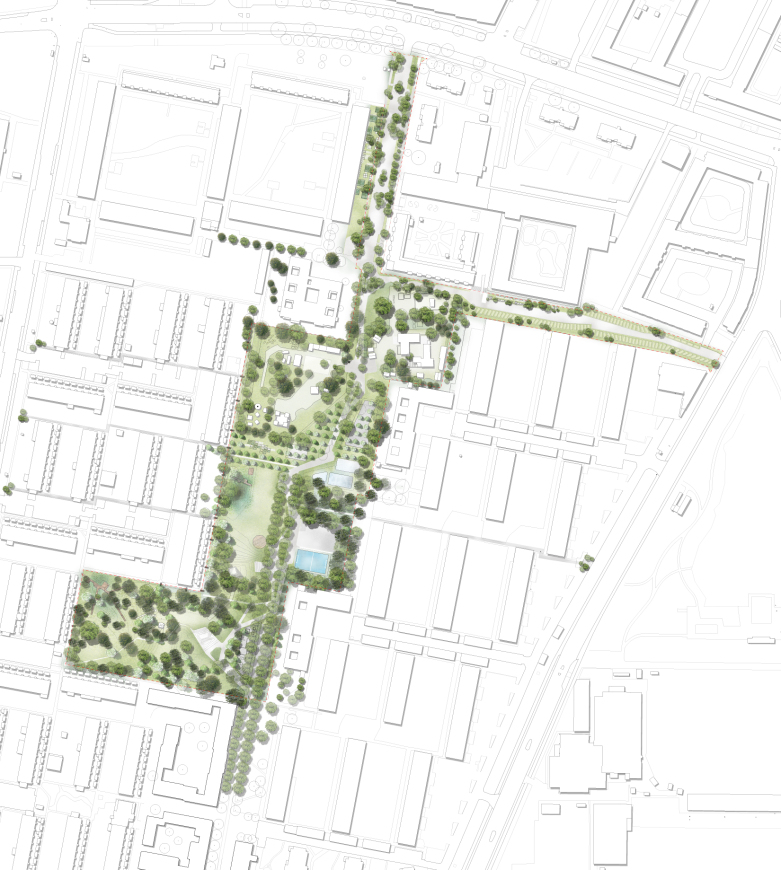
项目名称:Remiseparken
设计公司:BOGL
公司网址:www.bogl.dk
联系邮箱:kk@bogl.dk
公司地点:丹麦哥本哈根
完成:2020年
总建筑面积:20000平方米
项目地点:丹麦,哥本哈根,Peder Lykkes Vej 71
类型:公园
图片:COAST STUDIO
摄影师网址:https://coastarc.com/
滑板公园:SNE Architects
工程:Ramboll
混凝土顾问:Pelcon
Project Name: Remiseparken
Office Name: BOGL
Office Website: www.bogl.dk
Contact e-mail: kk@bogl.dk
Firm Location: Tranevej 16, Copenhagen, Denmark
Completion Year: 2020
Gross Built Area: 20000 m2
Project Location: Peder Lykkes Vej 71, Copenhagen, Denmark
Program: Park
Photo Credits: COAST STUDIO
Photographer’s website: https://coastarc.com/
Skate park: SNE Architects (Skate park)
Engineering: Ramboll
Concrete consultant: Pelcon
更多 Read more about: BOGL


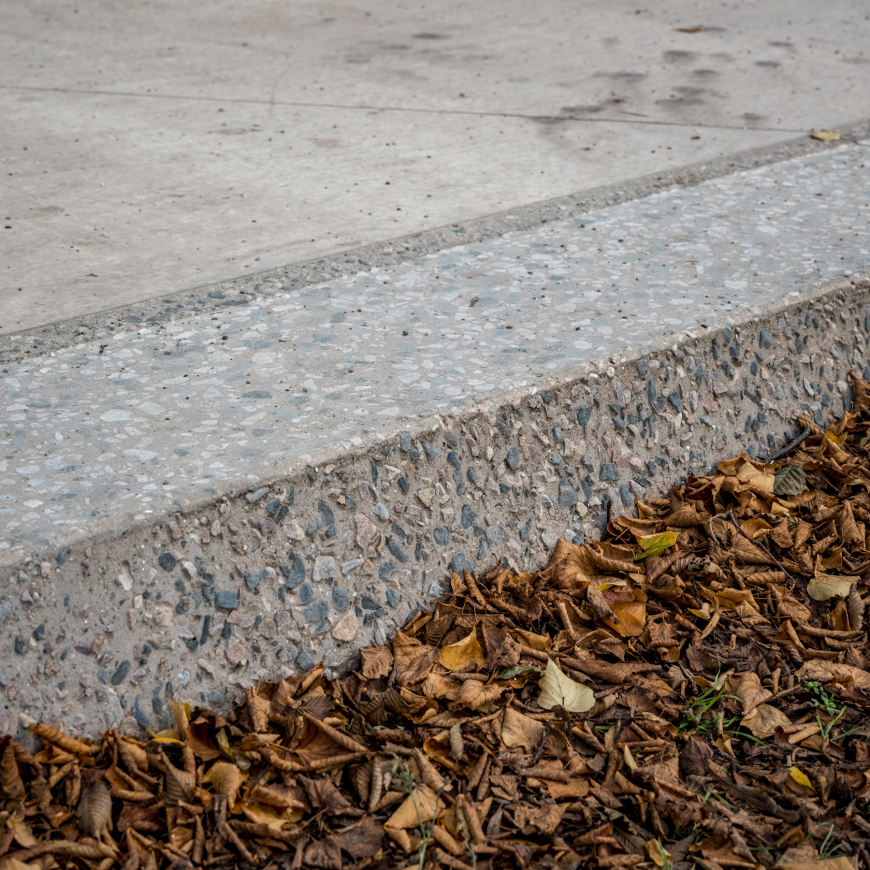



0 Comments