本文由源点设计授权mooool发表,欢迎转发,禁止以mooool编辑版本转载。
Thanks LOCUS ASSOCIATES for authorizing the publication of the project on mooool, Text description provided by LOCUS ASSOCIATES.
源点设计:森林系列是万科在三亚地区山丘住宅的开发产品,不同于三亚滨海的住宅特色,该系列产品打造了与众不同的森林健康生活方式,住宅与别墅散布在溪谷两侧,自然山体和溪谷成为了这次景观设计打造的重点。
LOCUS ASSOCIATES:A valley landscape within a series of amalgamated and disparate plots of land developed over some years posits an opportunity for the surrounding strata residential clusters to be stitched together as a better cohesive whole.
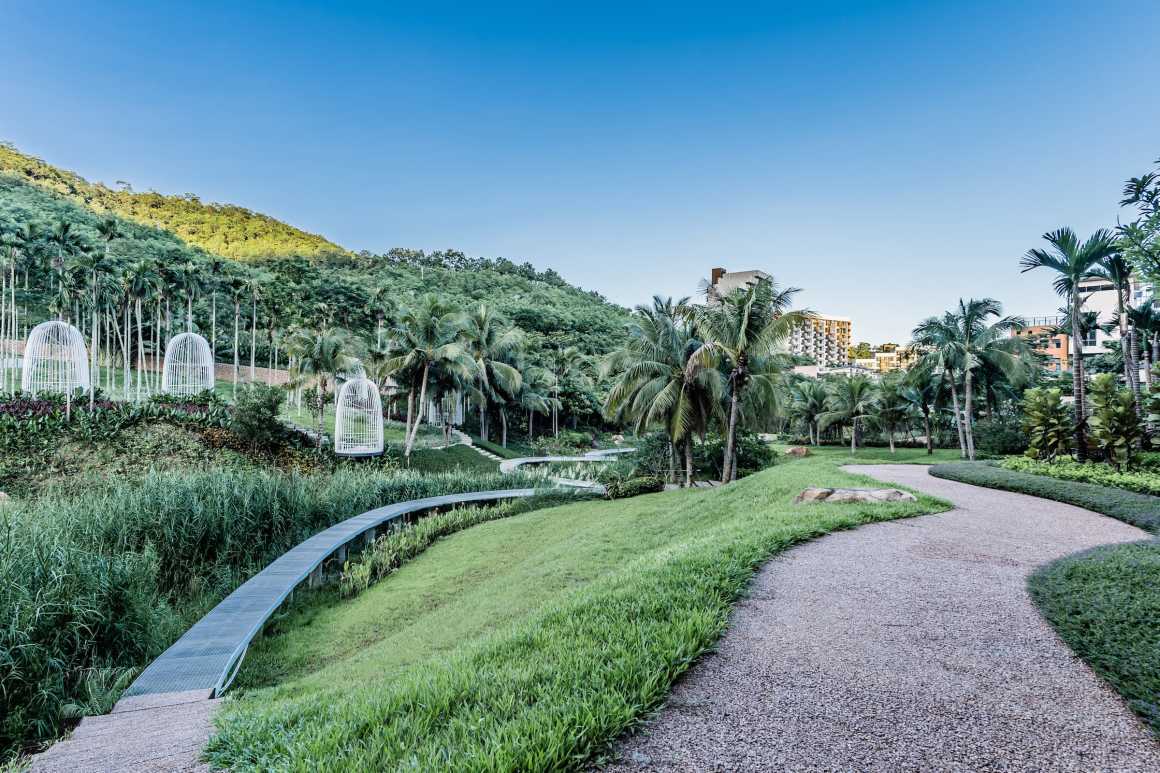
▼总平面图 Master plan
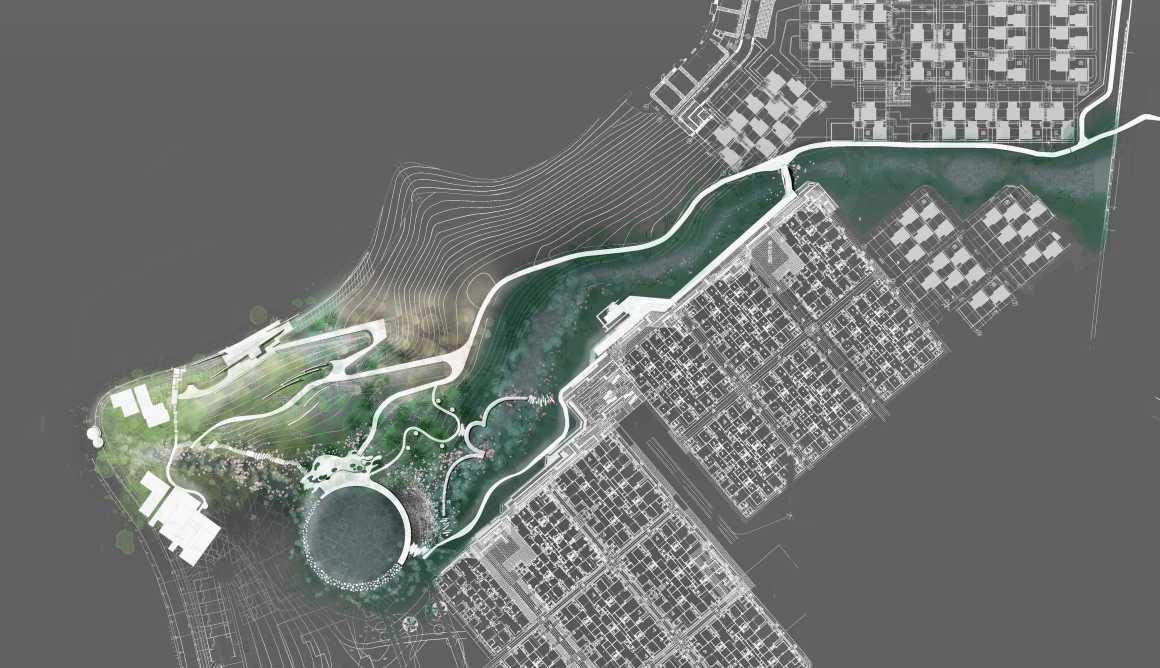
▼效果图 Perspective
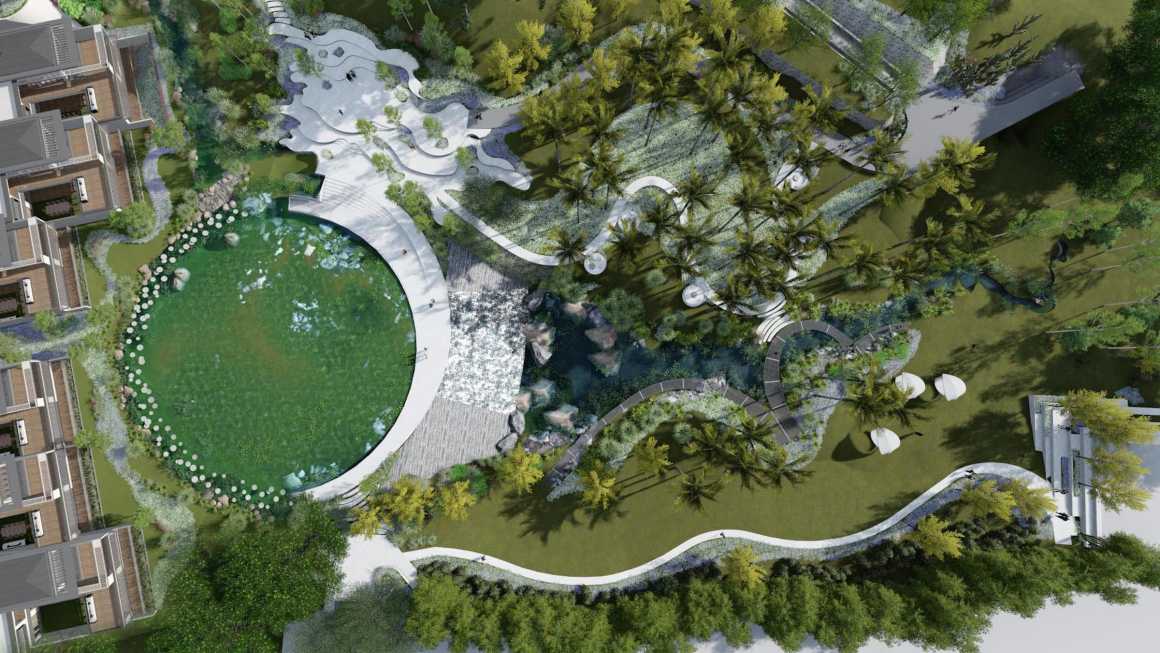
在原有溪谷基础上打造的湿地公园在本次设计中有了两个目标,一是改善现有的道路空间体验,另一个是在未来的发展中定义景观空间的重点。通过走场和对建筑规划的分析,我们提出将原有的湖泊作为景观空间的中心和山体别墅的视线焦点,并命名为小天池。同时我们也利用了小天池原有的堤坝打造了一条漂浮于水面之上的环形景观桥,对应着环形天桥的,是在另一边的水中荷花艺术装置,一系列亮白色的装置和景观桥一起组成了一个圆环。
This time, the wetland park serves two objectives – to improve the existing circulation networks and to identify key focus areas for further design accentuation. During our exploration, we analysed and proposed the lake as a climax and new visual focal point to the launch of its hillside villas edition.
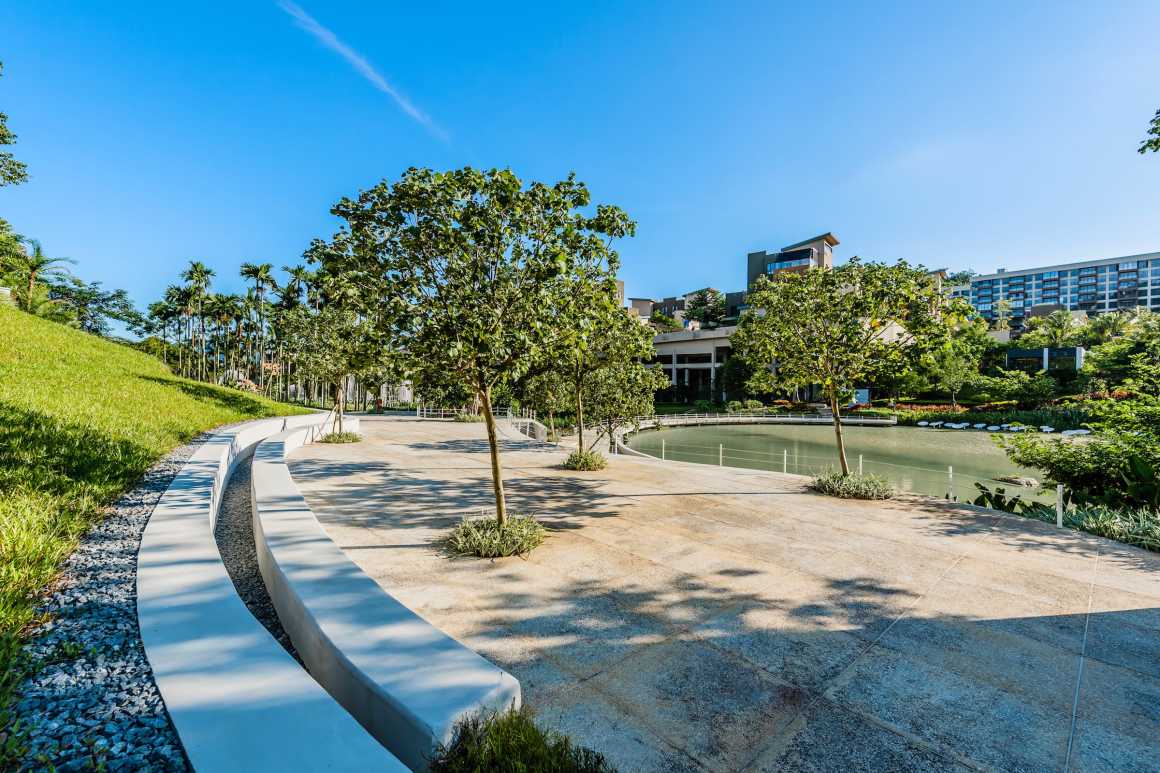

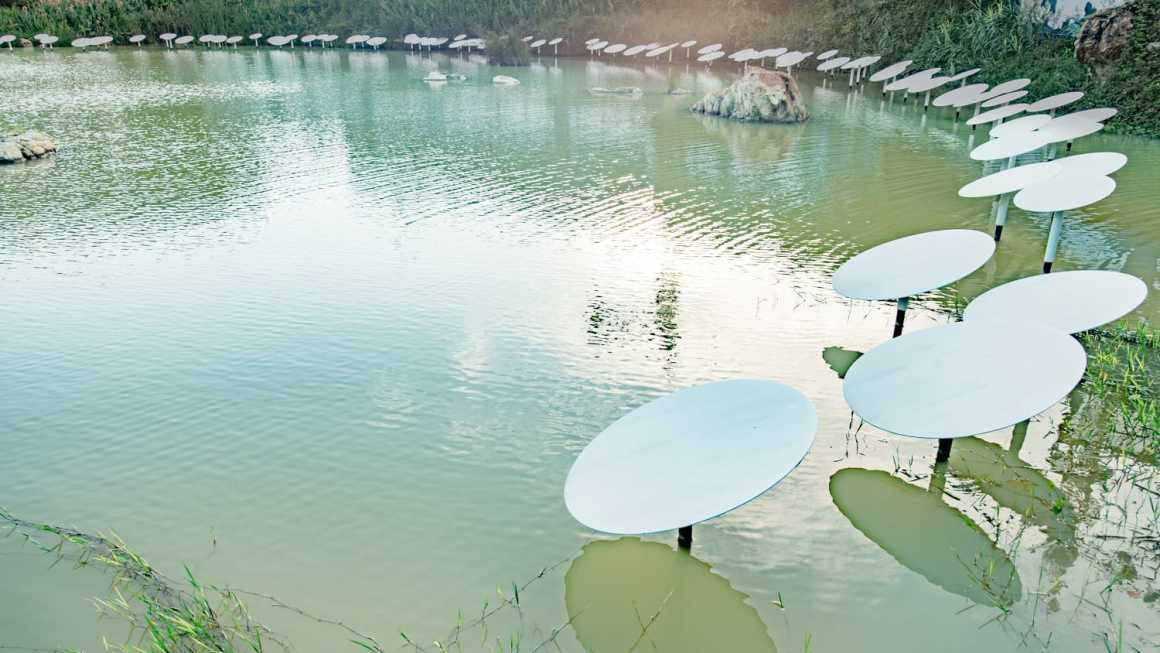
景观的概念并非凭空而出,而是通过多次的现场踏勘,展现了我们对现场地形和植物的理解,确定了需要保留的区域和整改的范围。在这样的思考结果下,我们不但保留了大量的现有乔木和灌木,也通过植物搭配和景观构筑物点缀得到了很多自然有趣而各有特色的空间,而且保证了由始至终视觉体验的统一。
The advent of the landscape concept was very much borne out of numerous site visits, understanding the existing terrain in trying to retain as much of what was done well previously and what should be added to highlight the qualities in the valley. In so doing, the approach became interestingly organic and sporadic even though we were clear on the onset that a collective visual identity in the gardens should be achieved at the end.
在原生的槟榔林里,一条蜿蜒的步道顺着地形辗转其中,槟榔林间,竖立着一个个白色的“鸟笼”,这不光是别致的小雕塑,也是给游人的休息亭。旁边的湿地溪流里,种满了各种水生的植物,在水面上漂浮着一条临空的滨水步道,漫步其中,呼吸着新鲜的空间,感受着与自然的和谐。
A series of beetle nut pavilions under the existing palm grove were linked by a meandering walk into the valley plain. Here grated steel decks skirt around the cattails in the creek to reveal the river and allow a closer proximity to the waters for visitors.
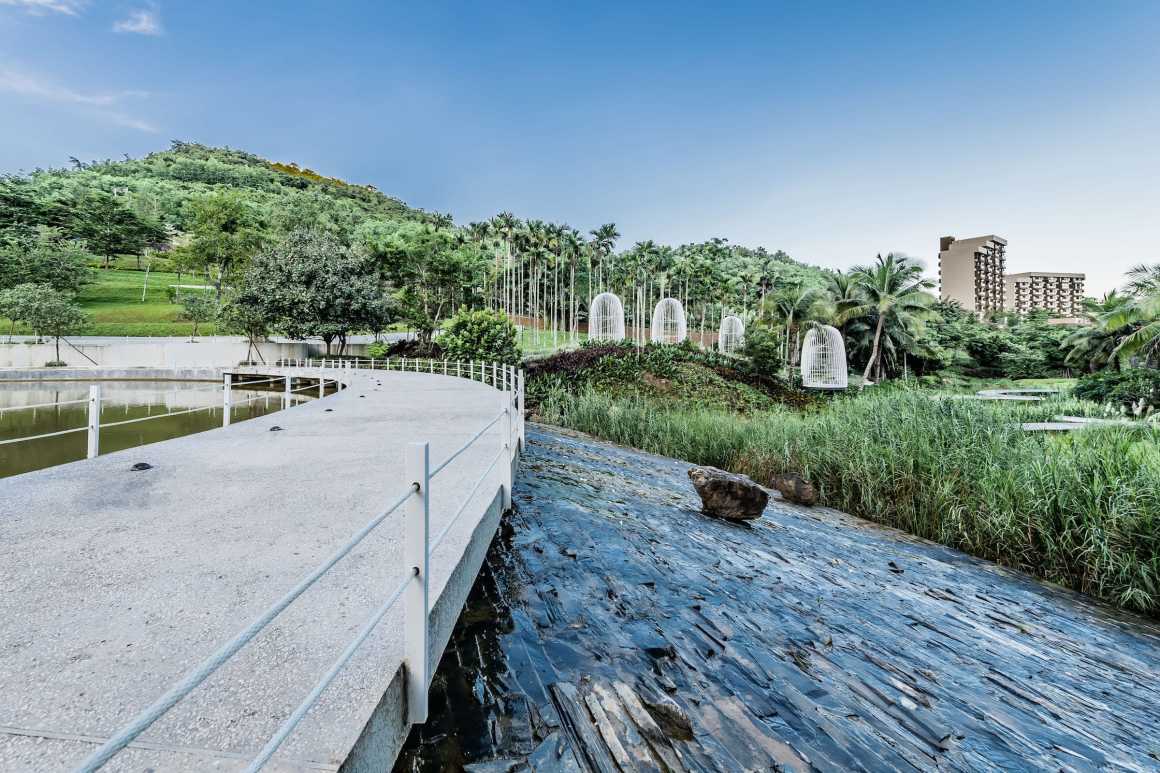
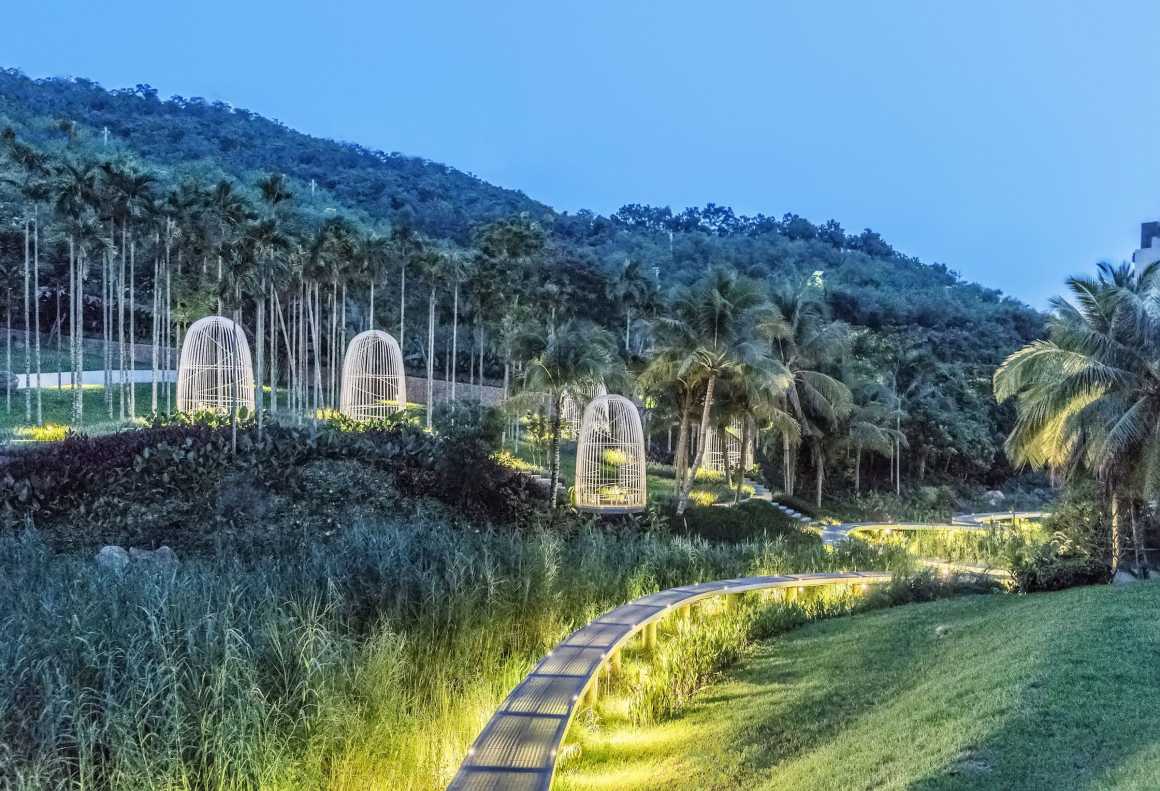
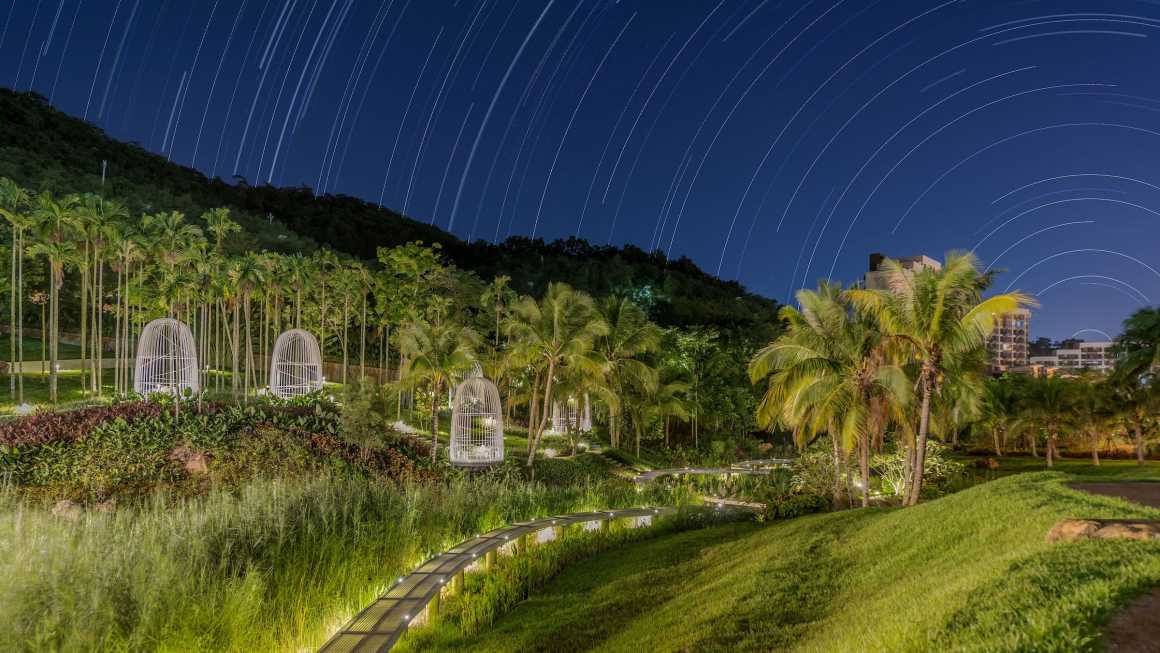
溪流的精彩之处,还在于它随着一年中季节水位的变化,也会给住户不同的惊喜和体验。而湿地的价值也不仅于视觉,通过湿地溪流的水体,也得到了净化,让下游区域的滨水别墅区的景观价值也得到了更好的提升。新增的人行道,桥梁,露台和坡道联系了不同的地块,和不同的空间,你可以散步于此,也可以通过园区的电瓶车穿梭花园之间。我们希望它不仅仅成为住户的后花园,也成为一个舒适惬意的生态公园。
As a rain garden with a varying water table responding the prevailing climate conditions, the walk presents a pleasant surprise at different times of the year. We also manipulated the topography at selected points to manage potential flood conditions. With new walkways and bridges, ramps and terraces to link up adjacent developments by foot and buggy rides, the wetland park hopes to create a more conducive and welcome place for all to linger in.

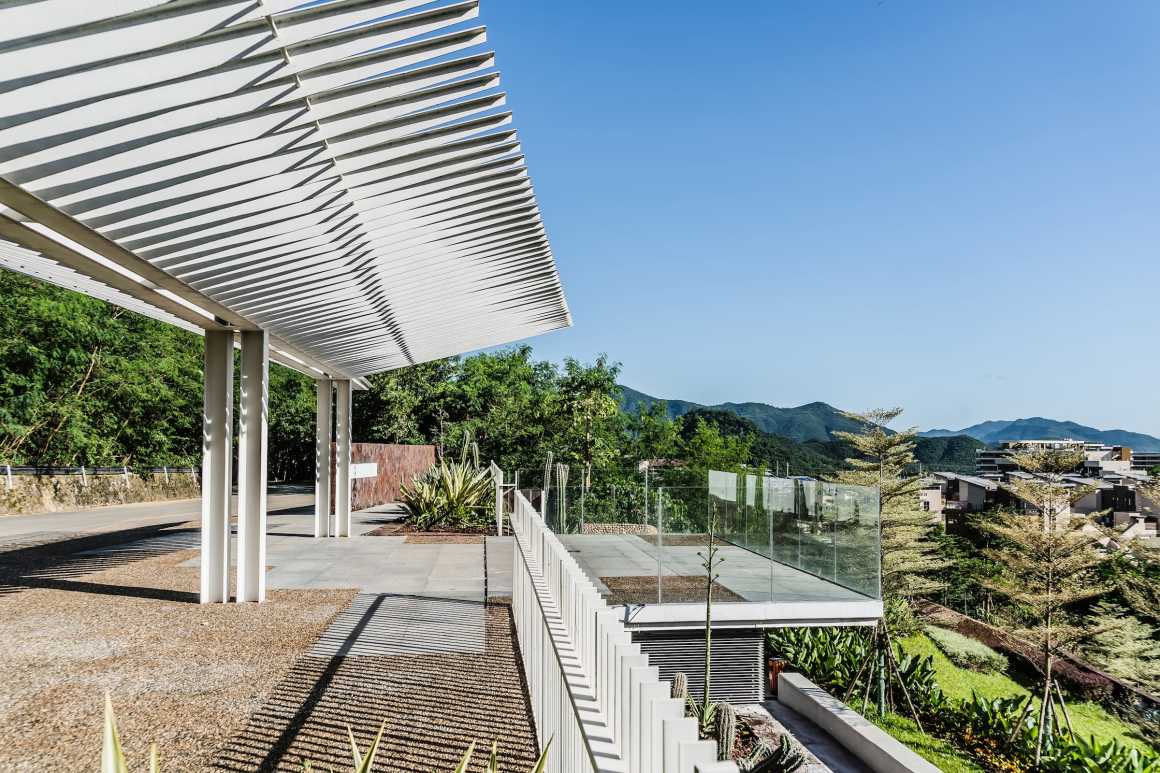
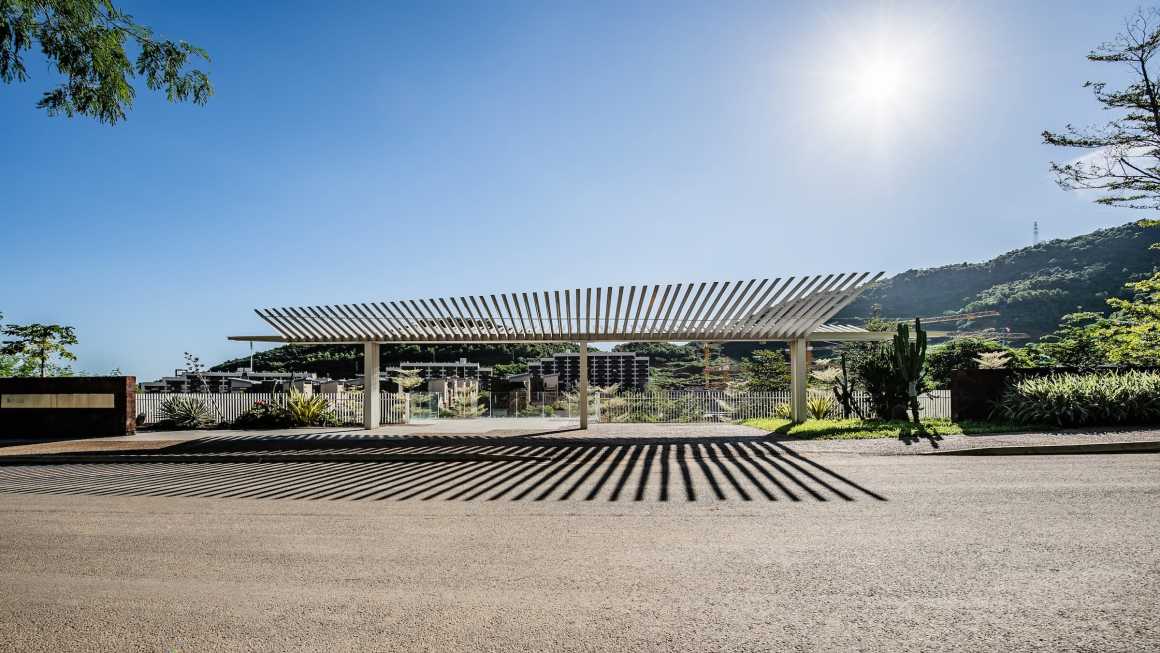
▼景观结构分析图 Landscape structure analysis

▼轴测图 Axonometric
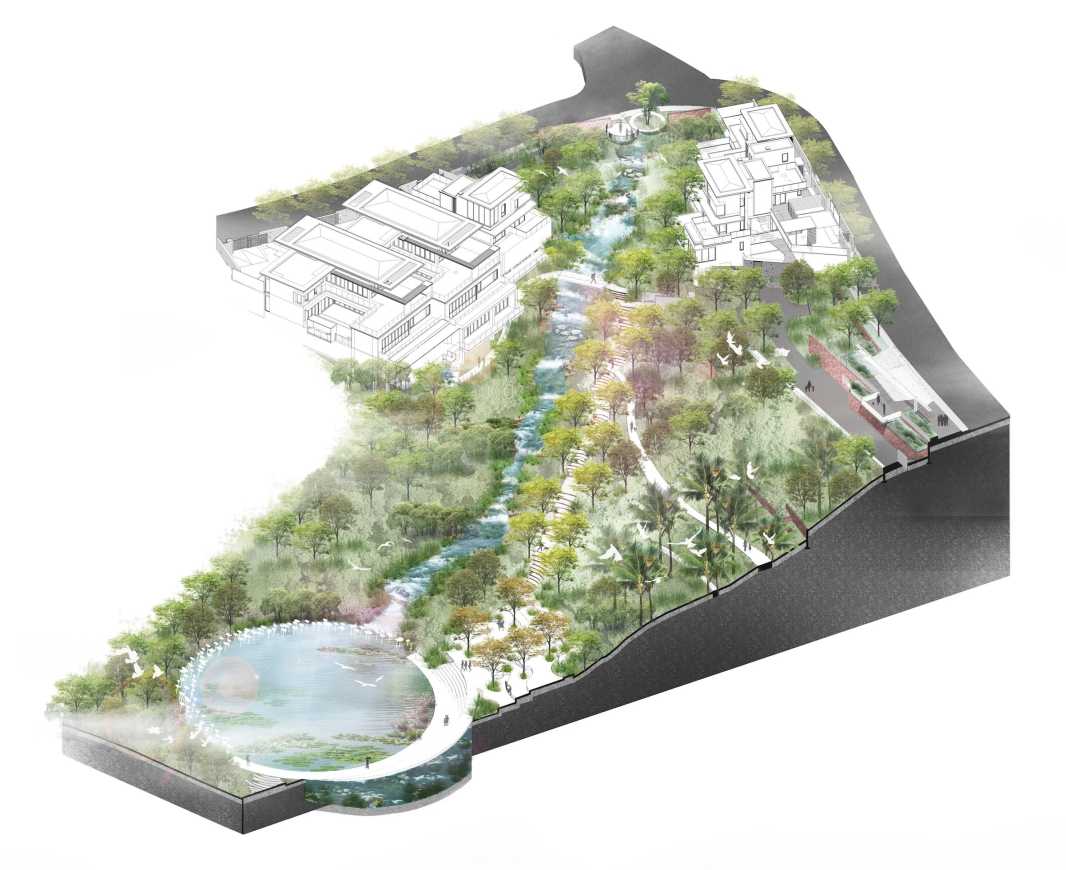
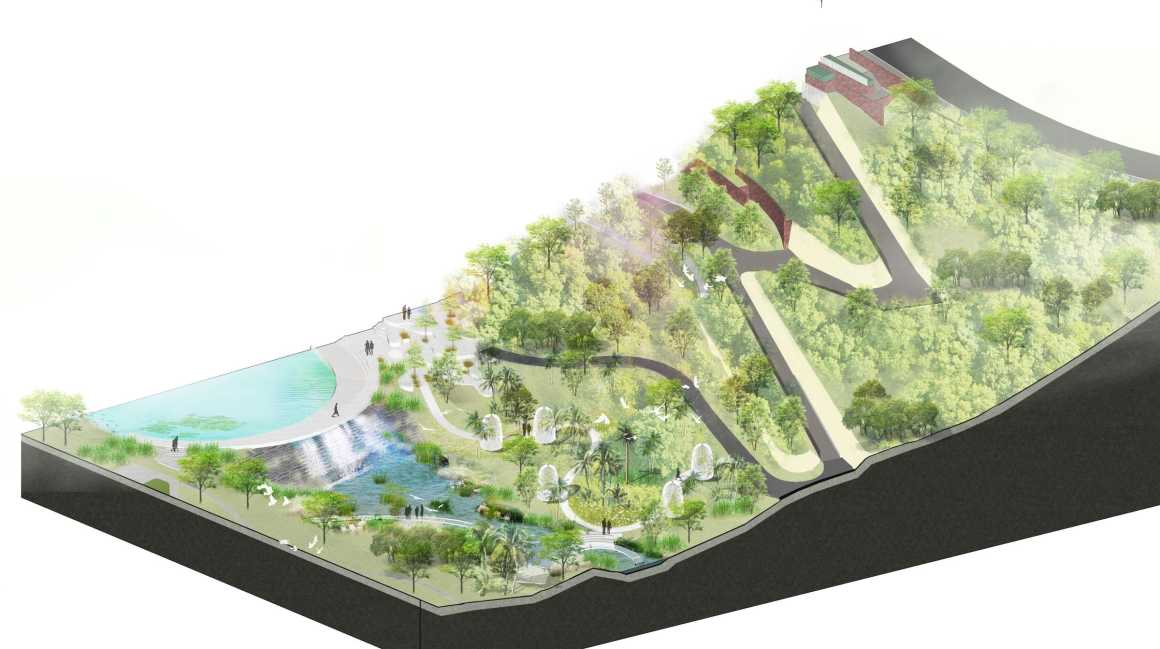
项目名称:海南万科湿地公园
客户:海南万科
项目地址:海南省三亚市吉阳区学院路181号 万科森林度假公园
项目设计 & 完成年份:2017-2018
设计面积:18,000平米
设计公司:LOCUS ASSOCIATES 源点设计
主创及设计团队:
主创: 李书伟/ 团队: 万磊,王璞玉, 仇文超, 邹忻怡
施工图设计:本末度
摄影:余立峰
Project name: Hainan Forest Wetland Park
Client: Hainan Vanke
Location: vanke forest resort, no. 181, xueyuan road, jiyang district, sanya city, Hainan province
Design & Completed year: 2017-2018
Area: 18,000 square meters
Landscape design: LOCUS ASSOCIATES
Chief designer: Jerome Lee
Design team: Ray Wan, Puyu Wang, Ken Qiu, Katherine Zou
Construction design: 本末度
Photographs: Yu Lifeng
奖项:美国IDA景观级别银奖
Awards: IDA International Design Awards 2018, Architecture – Landscape Category Silver Award
更多 Read more about: LOCUS ASSOCIATES 源点设计


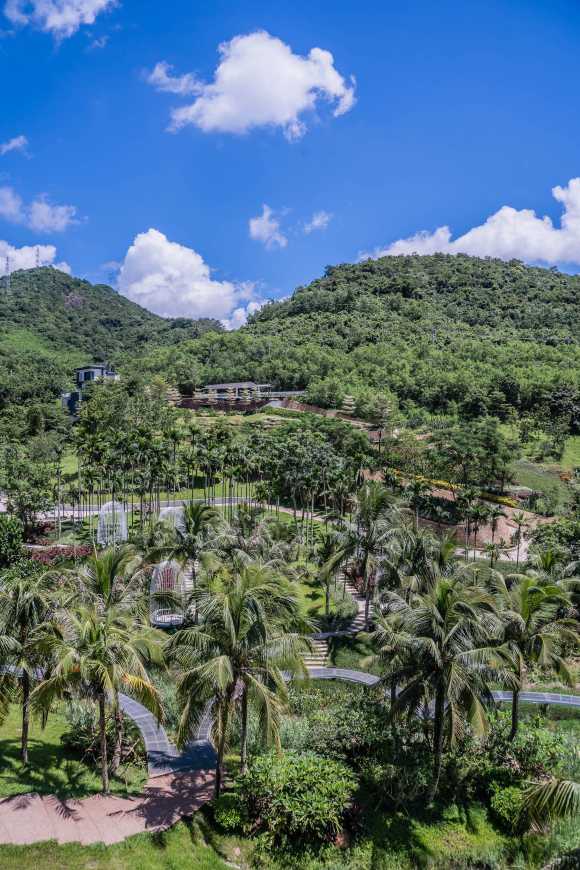
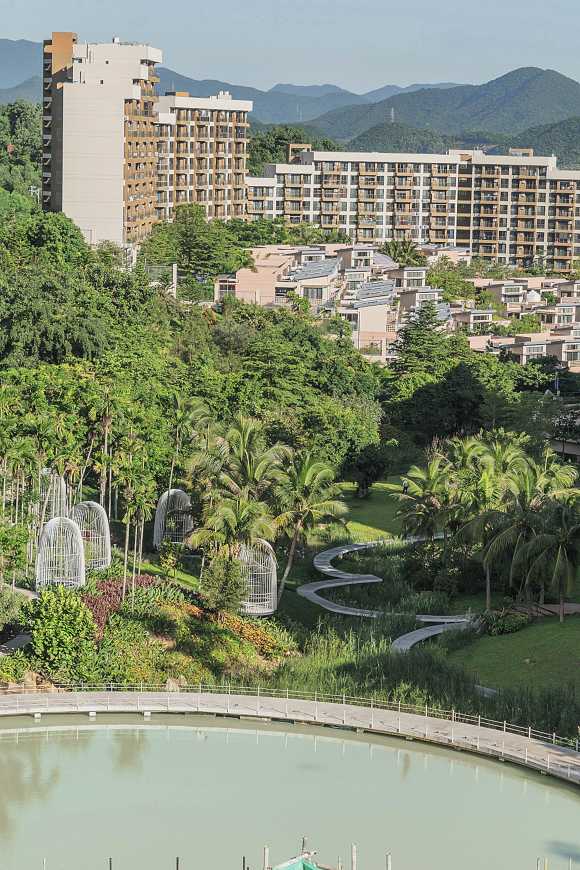
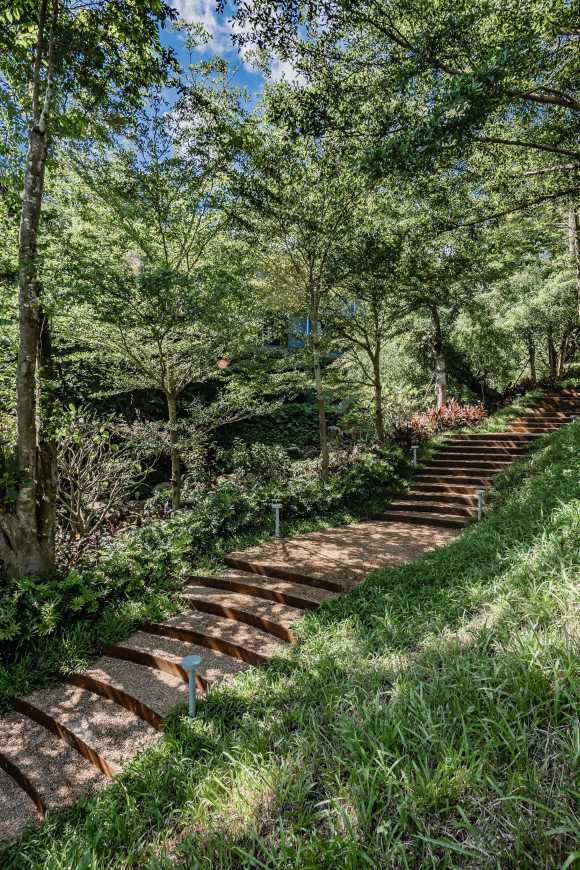
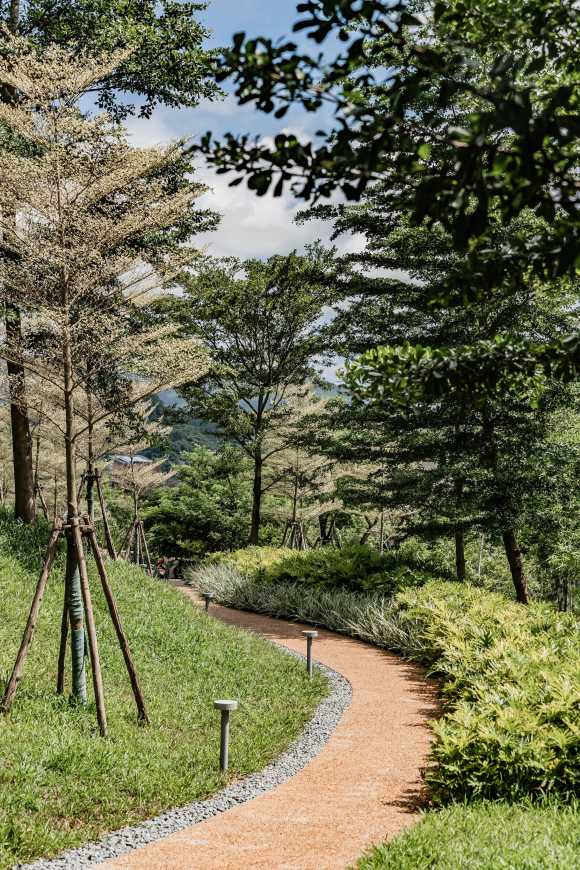
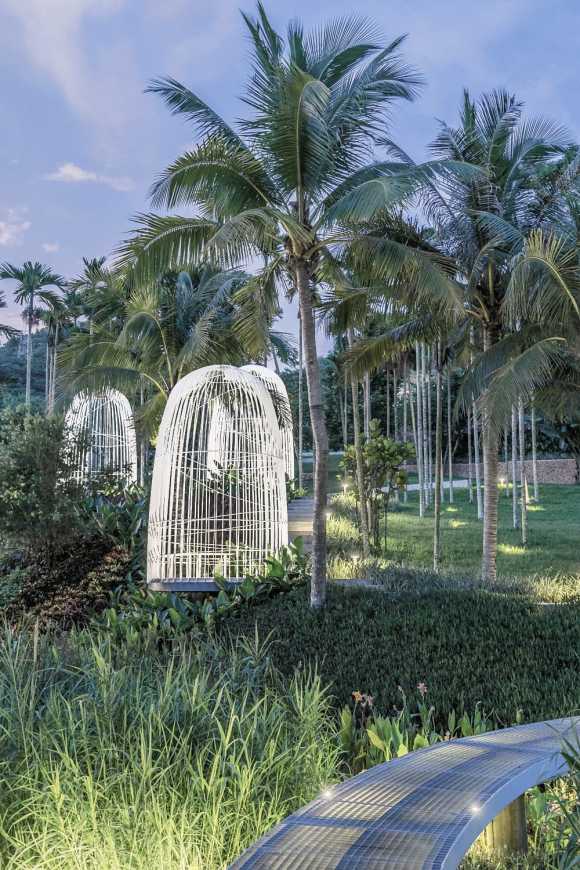


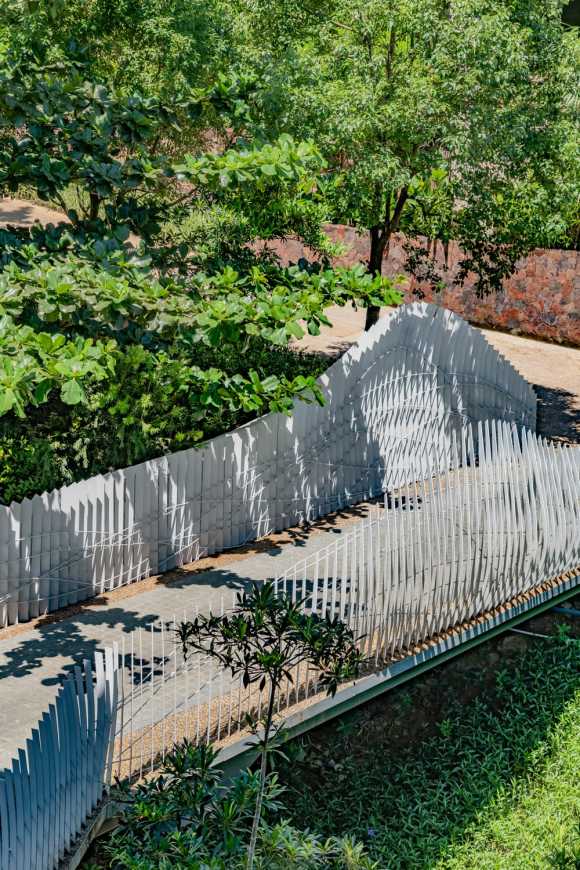




0 Comments