本文由 STUDIO TAILA 授权mooool发表,欢迎转发,禁止以mooool编辑版本转载。
Thanks STUDIO TAILA for authorizing the publication of the project on mooool, Text description provided by STUDIO TAILA.
STUDIO TAILA:SAWANA 3是一个以独立住宅为主体的高档住宅项目,由Areeya (Areeya property Co.,Ltd.)房地产有限公司承建。其改造面积近2000平方米,包括车辆和行人主入口、项目标识、门卫室、公共公园、设施及街道景观。
STUDIO TAILA:SAWANA 3 by Areeya (Areeya property Co.,Ltd.) is housing project as the detached houses for mid-high income. The areas of renovation are almost 2,000 s.q.m. They are: Main Entrance for vehicles and pedestrians, Project signage, guard house, Public Park and facilities, Streetscape.
该项目景观设计主要有三个亮点:运用表面闪闪发光的光泽材料(主要材料)来体现住宅的奢华气质,它们在阳光或夜晚灯光的照射下,会像珠宝等贵重物品一样闪闪发光;保留珍贵的现有树木,因为当建筑完工后,它们可以立即提供美观的遮阴空间;将对旧景观记忆的重述作为我们项目的噱头,例如项目改造前的橙色元素。(以砂岩为主要材料)
Moreover, There are 3 issues of main ideas, they consist: To represent luxurious with glossy material and glittering surface (main materials) When they come to sunlight or electric light in the night, there will be shone bright and reflected like jewelry, valuables. To keep the existing trees because they are considered as the precious things. They could be made aesthetic and shady area immediately when the construction is completed. To relate the remembrance of the old character as gimmick of our project, Such as, the orange colored elements which came from the old. (sandstone as main finished material)
项目名称:SAWANA 3
项目地点:泰国曼谷 Sukhonthasawat 19
设计年份:2017年
完成年份:2018年
客户:AREEYA PROPERTY CO.,LTD。
景观设计:STUDIO TAILA
景观面积:2000平方米
图片:Minoru Metapat (Mi Metipat Prommomate)
Project name: SAWANA 3
Project location: Sukhonthasawat 19, Bangkok, Thailand
Design Year : 2017
Completion Year : 2018
Clients: AREEYA PROPERTY CO.,LTD.
Landscape design: STUDIO TAILA
Landscape Area: 2,000 sq.m.
Photo credits: Minoru Metapat (Mi Metipat Prommomate)
更多 Read more about: STUDIO TAILA


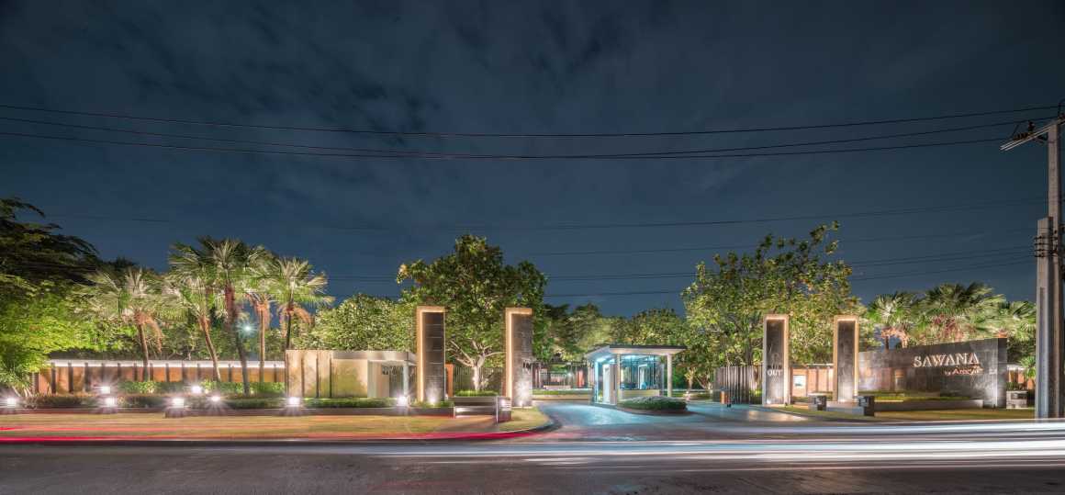

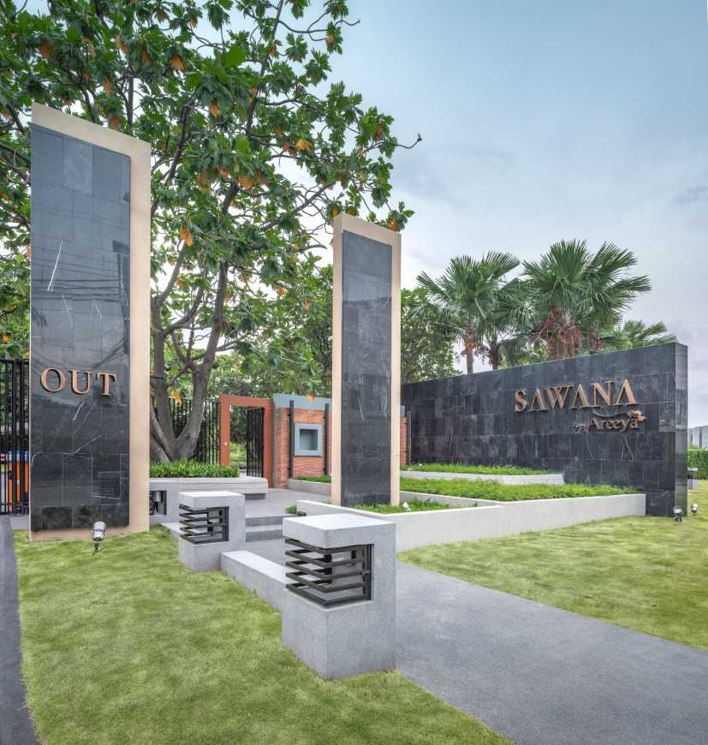
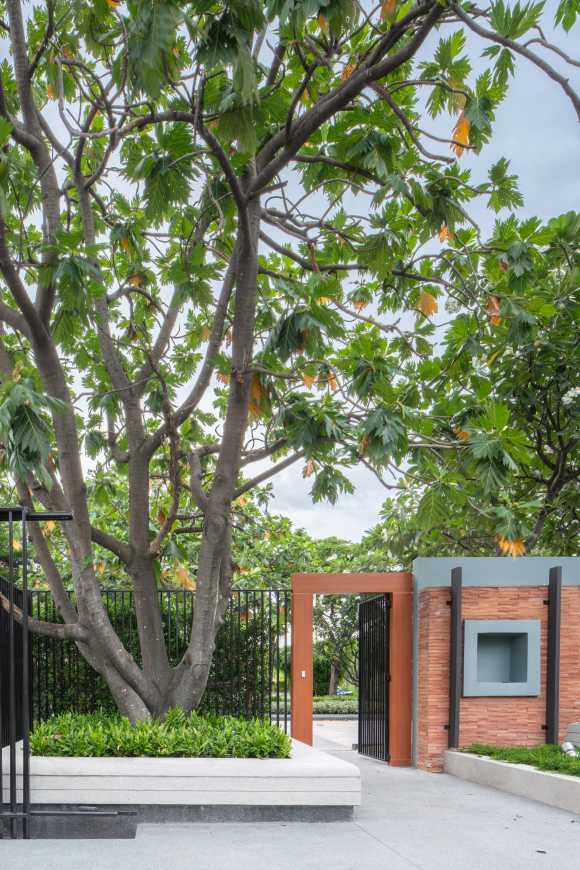
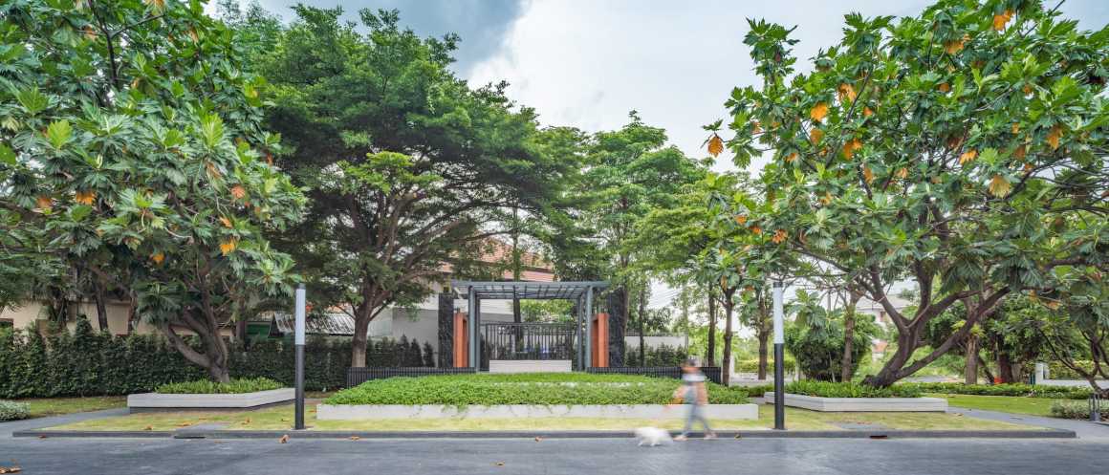


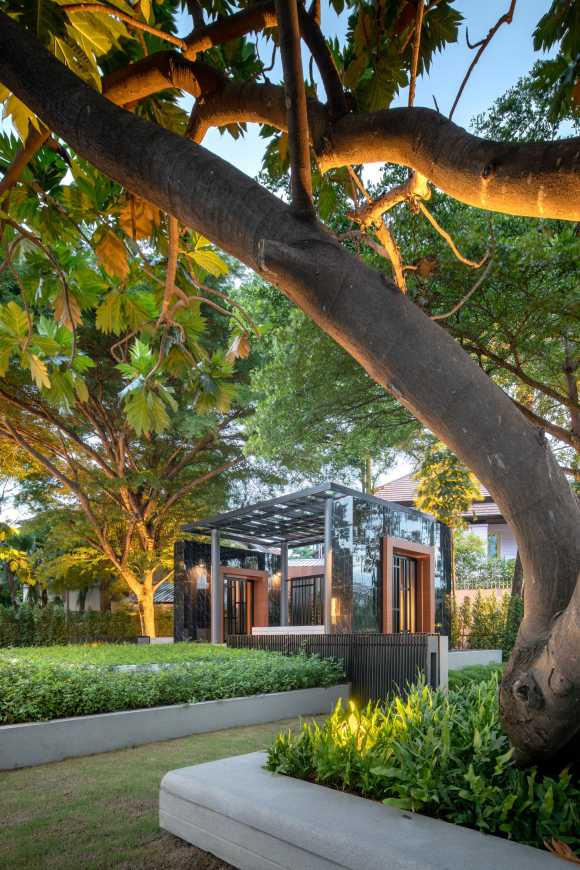
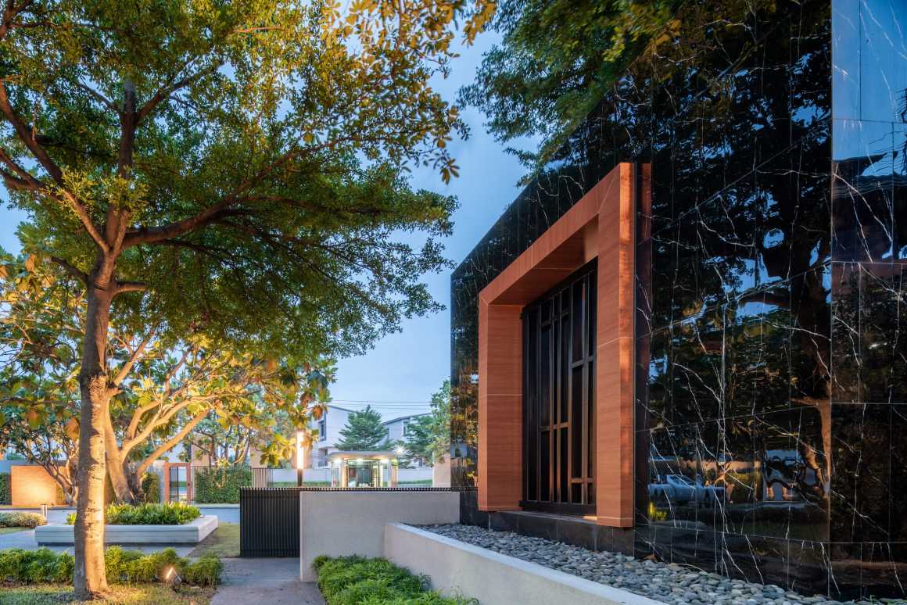
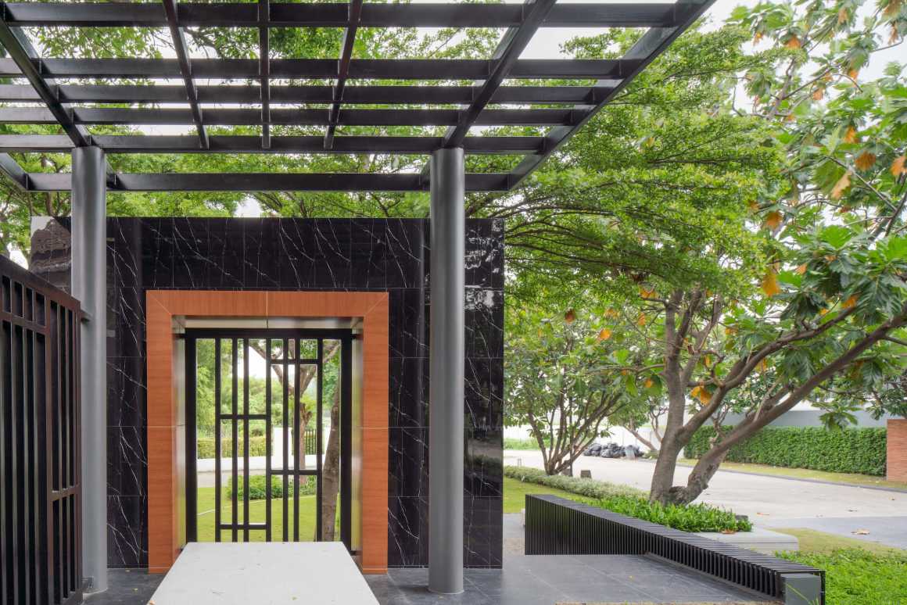


0 Comments