本文由朗庭景观授权mooool发表,欢迎转发,禁止以mooool编辑版本转载。
Thanks Longting for authorizing the publication of the project on mooool, Text description provided by Longting.
朗庭景观:项目 入口打破了传统宅院中“朱门紧闭”的隐秘,反而采用一种更为简洁而开放的处理方式:立于开敞的门前,柔和的圆形水景迎面而来,营造出一种亲和的归家体验。而另一方面,中轴对称的空间格局,则将人的内心体验,从亲和感向尊贵感逐步升华,表现着东方人居特有的仪式感。
Longting:The entrance breaks the mystery of “A Closed Door of the Grant Mansion” in the traditional house, but adopts a more simple and open way. Standing in front of the open door, the soft circular waterscape pops out, creating a kind of friendly home returning experience. On the other hand, the axisymmetric spatial pattern gradually sublimates people’s inner experience from the sense of affinity to the sense of dignity, which shows the unique ritualization of Oriental settlements.
“智欲其圆道,行欲其方正”。方形的围合空间内,一面圆润水境平静如初,回应着“天圆地方”的东方禅意文化理念和生活观。刚与柔之间,是中国传统文化中“儒道”互补的主体精神,也隐藏着出世和入世、内外物我的恒久思考。
Wisdom desires the roundness, and action requires solemn. In the square enclosed space, there is a smooth and peaceful water environment, which response to the Oriental Zen culture and life concept of “circular heaven and square earth”. Between hardness and softness is the complementary spirit of “Confucianism and Taoism” in Chinese traditional culture, and also hides the eternal thinking of the ‘worldly’ and the ‘un-worldly’, the philosophy of spirit and physical body.
▼入口细节设计 Entry details
▼青松倚卧于苔藓之上,阳光斜射,云雾漫延,人的心绪仿佛也漫游在青雾梦里 The pine leans upon the ground with moss thriving. Sunlight slants, clouds spread, and people’s mood seems to roam in a misty dream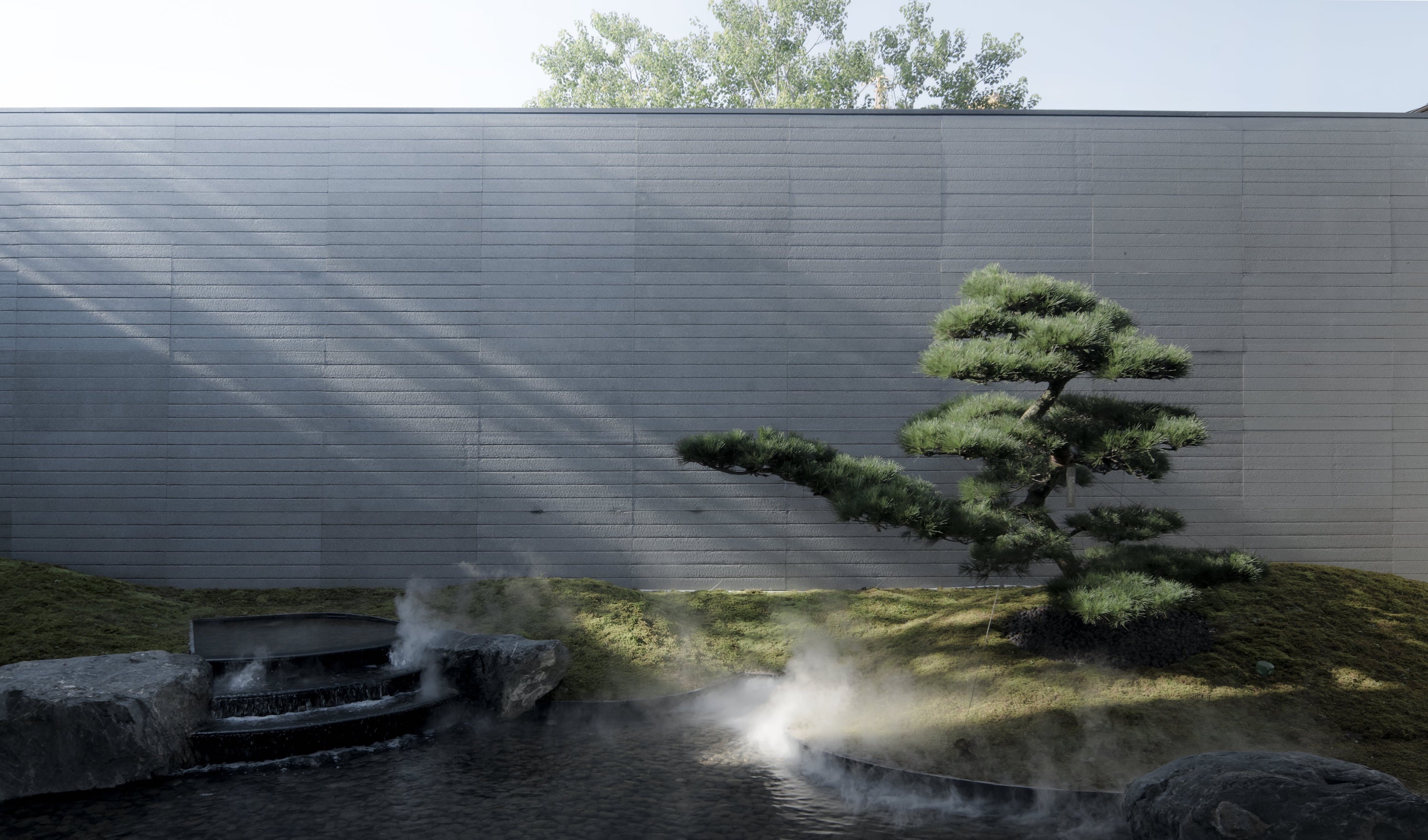
转身,停驻在门洞前,光线在脚边投下竹林的斑驳阴影,也投下了暗藏在心中的山水诗意。穿过门洞,两侧竹影婆娑,尽头置石默然。空间的诗意,随着缭绕静谧的云雾,氤氲而生。
When people turn around and stop in front of the door, the light casts a sparkling shadow of the bamboo forest but also recites the hidden landscape poetry in their hearts. Through the doorway, with the bamboo shadow dancing on both sides, and the stone standing still, the poetry of space is born with quiet clouds.
▼入口设置的休息坐凳 Bench for rest at the entrance
四水归堂,建筑的屋檐四面围合,这是传统中式建筑风格的代表之一,承载着中国传统文化中“天人合一”的理学思想。雨季时节,水从四面的檐壁汇聚,在江南文化里,寓意着财源风水,也寄托着家人的团圆的美好愿望。
“Si Shui Gui Tang (Four Water Merges into the Hall)”, the enclosure of four sides by the architecture, is one of the representatives of the traditional Chinese architectural style, carrying the “unity of man and nature” in traditional Chinese culture. In the rain season, the water gathers from the eaves and walls on all sides. In southern china culture, it means the source of wealth, Feng Shui, and the good wishes of a family reunion.
▼空间细节 Spatial details
宅院巷道,入户门前,白墙灰瓦、树木繁茂、落水潺潺。这层层叠叠之中,传统江南宅院空间韵味,自内而外,延续传承。
Turning into the lane of the house, in front of the entrance presents the white walls, grey tiles, lush trees, and gurgling water. In the overlapped different material layers and various textures, the space charm of traditional Jiangnan houses is inherited from inside to outside.
洽谈区建筑,立于亲水平台,眼前便是一方庭院。庭院整体呈现出西高东底,西隐东现的空间格局,空间变化丰富。形式上延续着自然山水的样貌,但抛弃了古典园林的缛重感,换之以连绵起伏的草坪、一张一弛的水景,打造出“左山而右水、沿溪而傍陇”之貌。
视线从水榭向右转移,以竹林曲桥的白墙为背景,石瀑清鸣、乌桕盘曲……俨然一幅超然世外的水墨丹青。
The building of the negotiation area stands on the water platform with the courtyard in the front. The courtyard’s typology is high in the West and low in the East with rich spatial changes. In form, it continues the appearance of a natural landscape but abandons the massive characters of a classical garden. Replaced with continuous lawn and waterscape, the design creates the appearance of “mountain on the left and water on the right, along the river and by the landform”.
From the waterside pavilion to the right, the white wall of the curved bridge in the bamboo forest as the background, the clear sound of the stone waterfall, the winding of the Chinese tallow become a watercolor painting beyond the world.
洽谈区建筑之外的亲水平台,是建筑和山水的过渡空间。下沉空间里,竹椅沙发临水而置,这种自然的介质,让人更为直接地感受到自由阔远的山水精神。
The water platform outside the negotiation area’s buildings is the transition space between the building and the landscape. In the sunken space, bamboo chairs and sofas are placed near the water. This natural medium makes people feel the free and broad-minded landscape spirit directly.
而从洽谈区建筑向外看,则是一汪镜面水池。水榭亭亭立于水面,意境之美,幽幽泛于一树一石之间。独具现代东方韵味的水榭剪影,倒影在水面之上,呈现出一派清幽雅静的山水意境。
Waterside pavilions stand on the surface of the water, the beauty of artistic conception, secluded between a tree and a stone.The silhouette of waterside pavilion with unique modern oriental charm, reflected on the water surface, presents a quiet and elegant landscape mood.
庭院一侧,是山间林泉、径丘通幽。在密林幽静中,在曲折的石板小道上行赏,信步闲庭,绿意萦绕在周遭,悠然而惬意。
On the side of the courtyard are forest springs, paths, and hills. In the tranquil forest, people can enjoy the bending stone path, stroll in the courtyard, and feel the green around, leisurely and cozy.
生活,本应雅致而富有意蕴。这处宅府聚集了中国传统的山水意境,在满足日常游憩、健身、漫步、交流等现代生活功能的同时,也承载着对未来国际化生活品质的崇高追求。
Life should be elegant and meaningful. This mansion gathers the traditional Chinese landscape artistic conception, which not only meets the daily recreation, fitness, walking, communication, and other modern life functions but also carries the lofty pursuit of the future international life quality.
打破传统中式的繁缛传递国际化的理念以禅意、自然、人文等方向赋予场地更宽阔的视野以「国际新山水」传达,对现代生活的咏叹。
Breaking the massive traditional Chinese style and delivering the international concept, the site is endowed with a broader vision in the direction of Zen, nature, culture to convey the “new international landscape” and the chant of modern life.
▼景观总平面图 Master plan
项目名称:上海崇明山水拾间项目(示范区)Shanshui Shijian
完成年份:2019年6月
项目面积:6958.00㎡
项目地点:上海东滩,揽海路3777弄(近北陈公路)
景观设计:杭州朗庭景观设计有限公司
联系邮箱: 438230718@qq.com
设计总监: 杨锋
设计团队: 杨超栋 张清江 范华平 王飞燕
甲方设计研发团队: 融创上海城市公司研发设计部 吴翊、郭妤、岳辉、唐窈淑、魏然、韩宁宁
开发商:上海崇明豫商房地产开发有限公司
建筑单位:上海桐源建筑设计有限公司
室内设计:深圳市矩阵室内装饰设计有限公司
摄影师: Holi河狸-景观摄影
Project name: Shanshui Shijian (demonstration area)
Year completed: June 2019
Project area: 6958.00㎡
Project location: lane 3777, lanhai road, dongtan, Shanghai, China
Landscape design: Longting Landscape
Contact email: 438230718@qq.com
Design director: Feng Yang
Design team: Chaodong Yang, Qingjiang Zhang, Huaping Fan, Feiyan Wang
Client team: Sunac Shanghai city company r&d department – Yi Wu, Yu Guo, Hui Yue, Yaoshu Tang, Ran Wei, Ning ning Han
Developer: Shanghai Chongming Yushang Real Estate Development co., LTD
Archutecture: Shanghai Tongyuan Architectural Design co., LTD
Interior design: Matrix Design
Photography: Holi Landscape Photography
更多 Read more about:朗庭景观


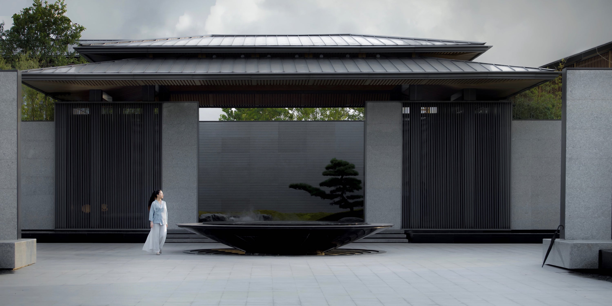

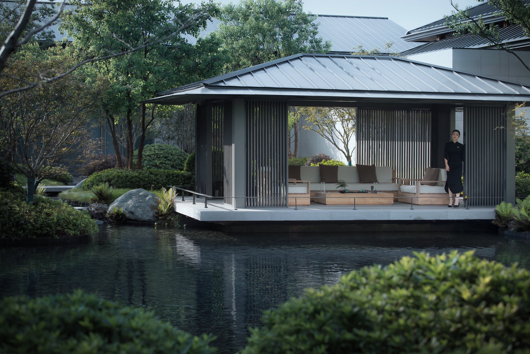
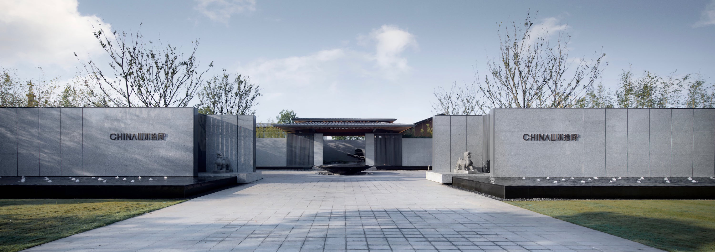
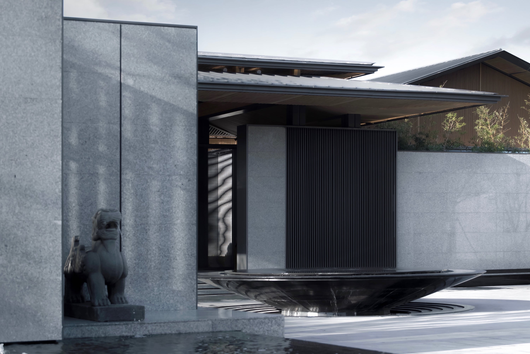
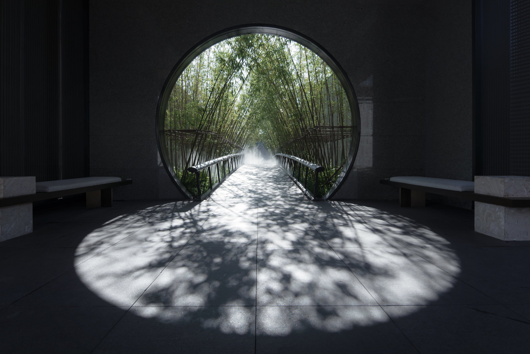
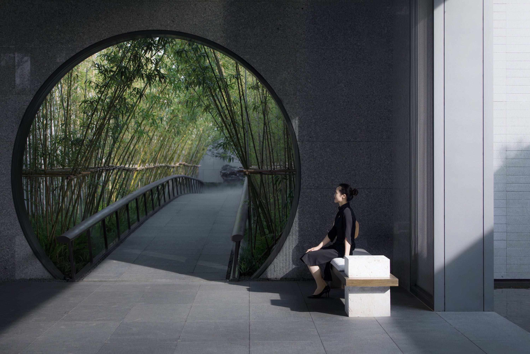
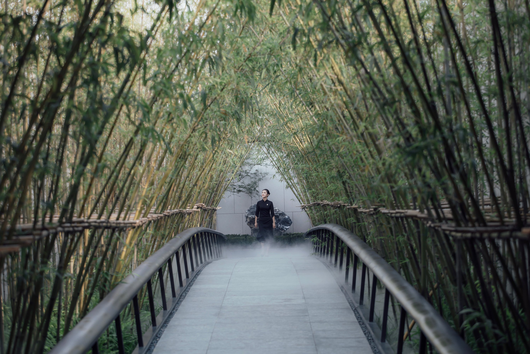
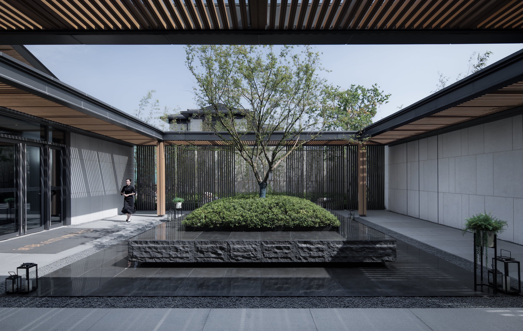
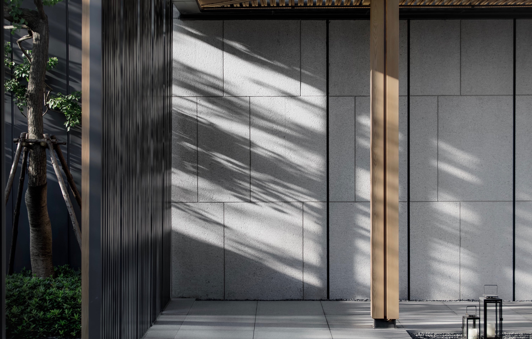
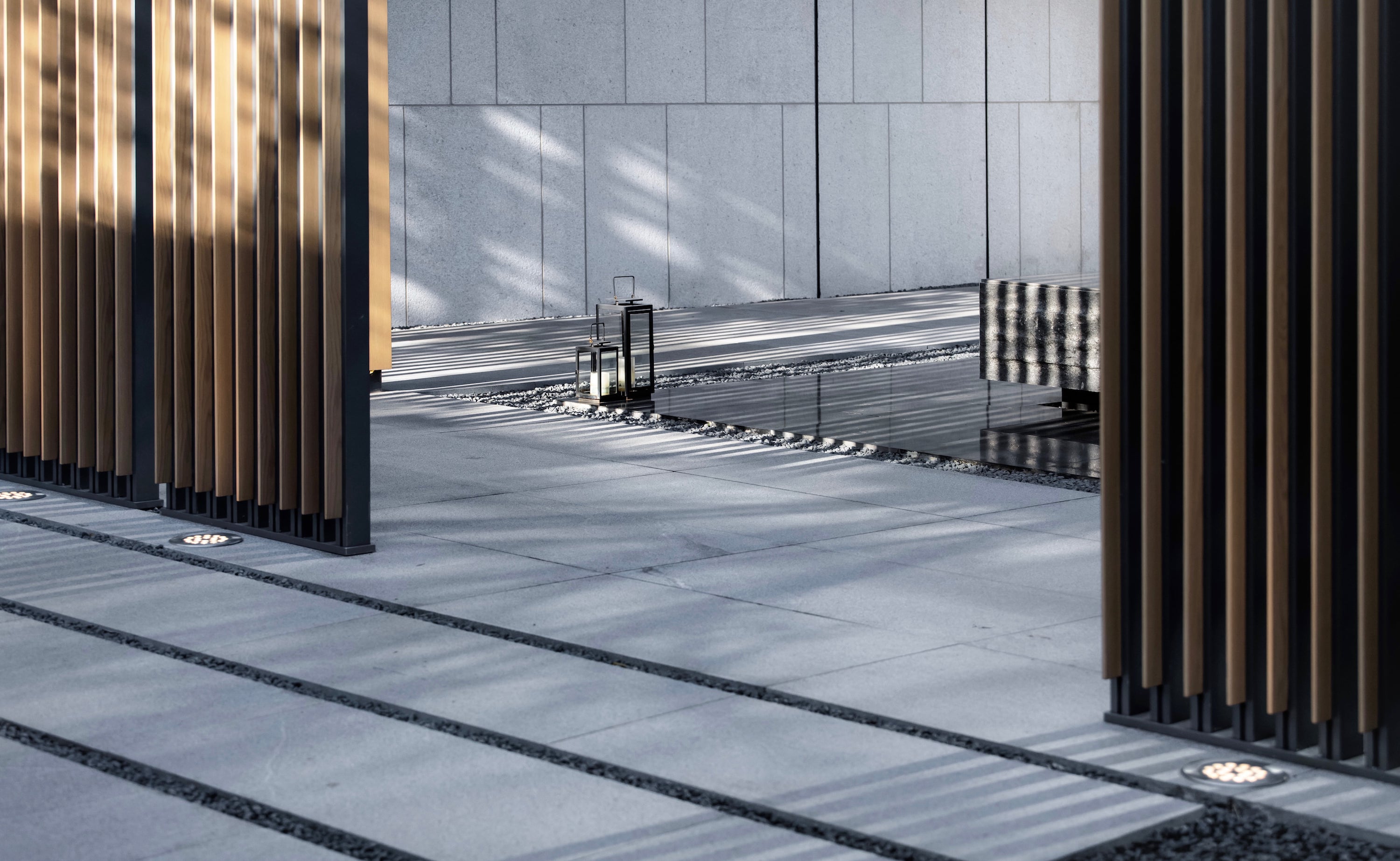
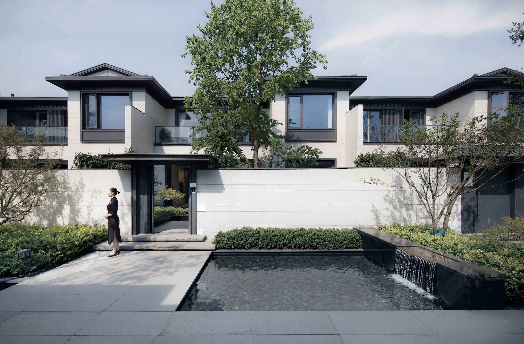
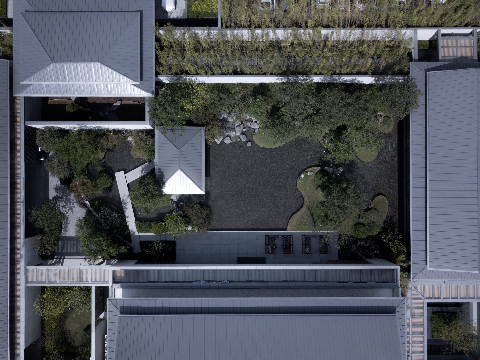
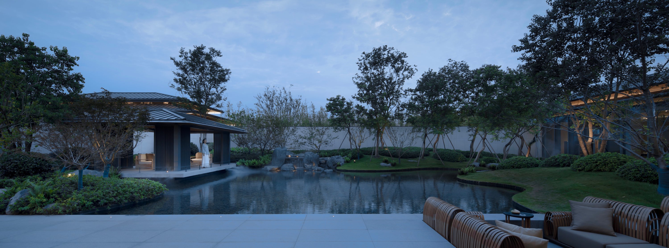
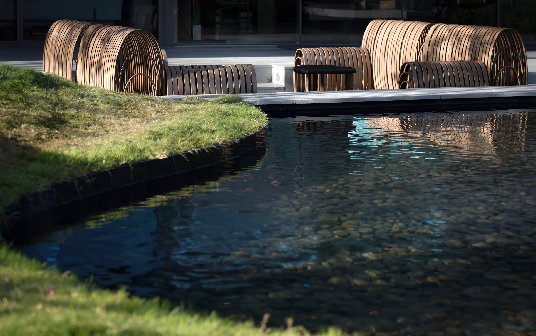
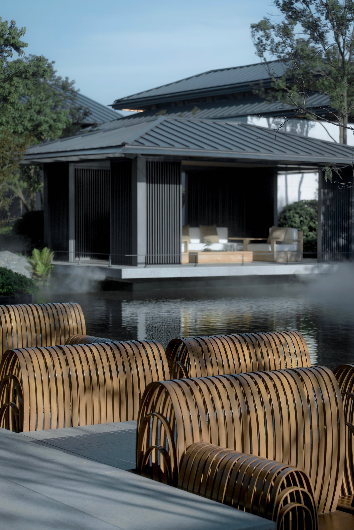

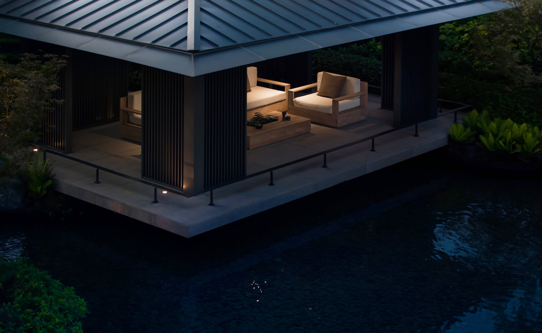
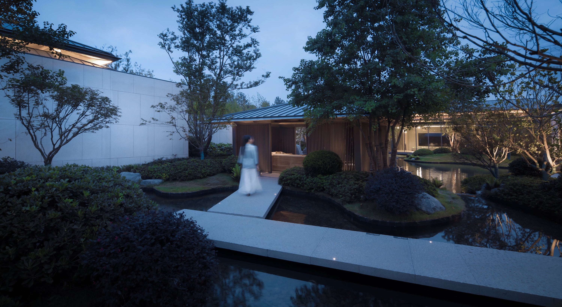
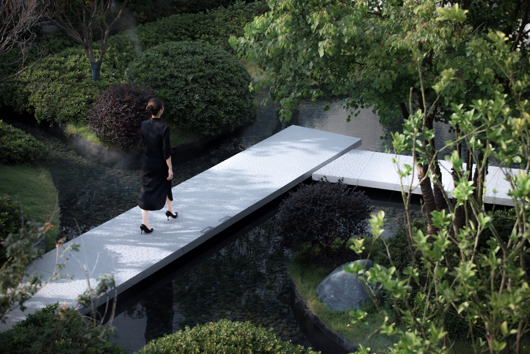
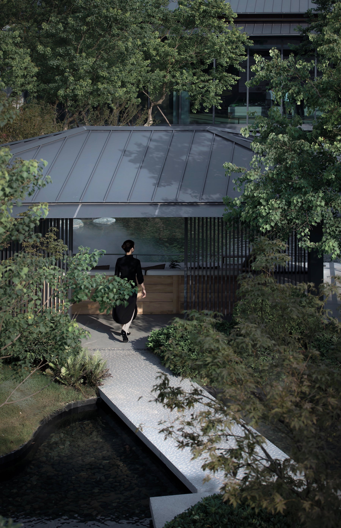
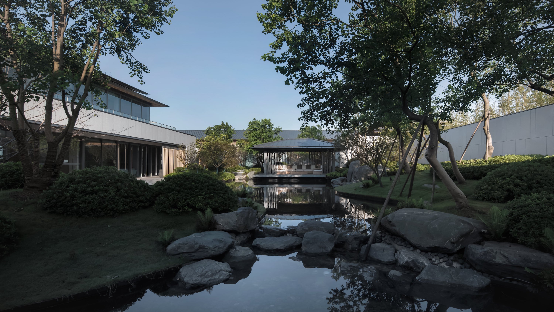
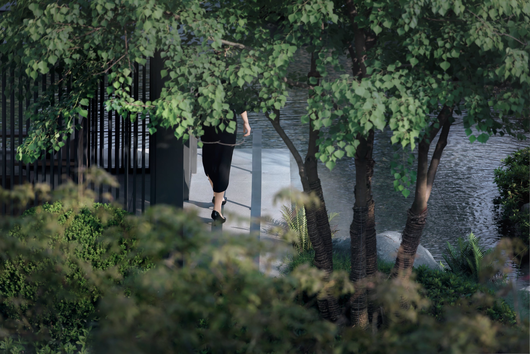

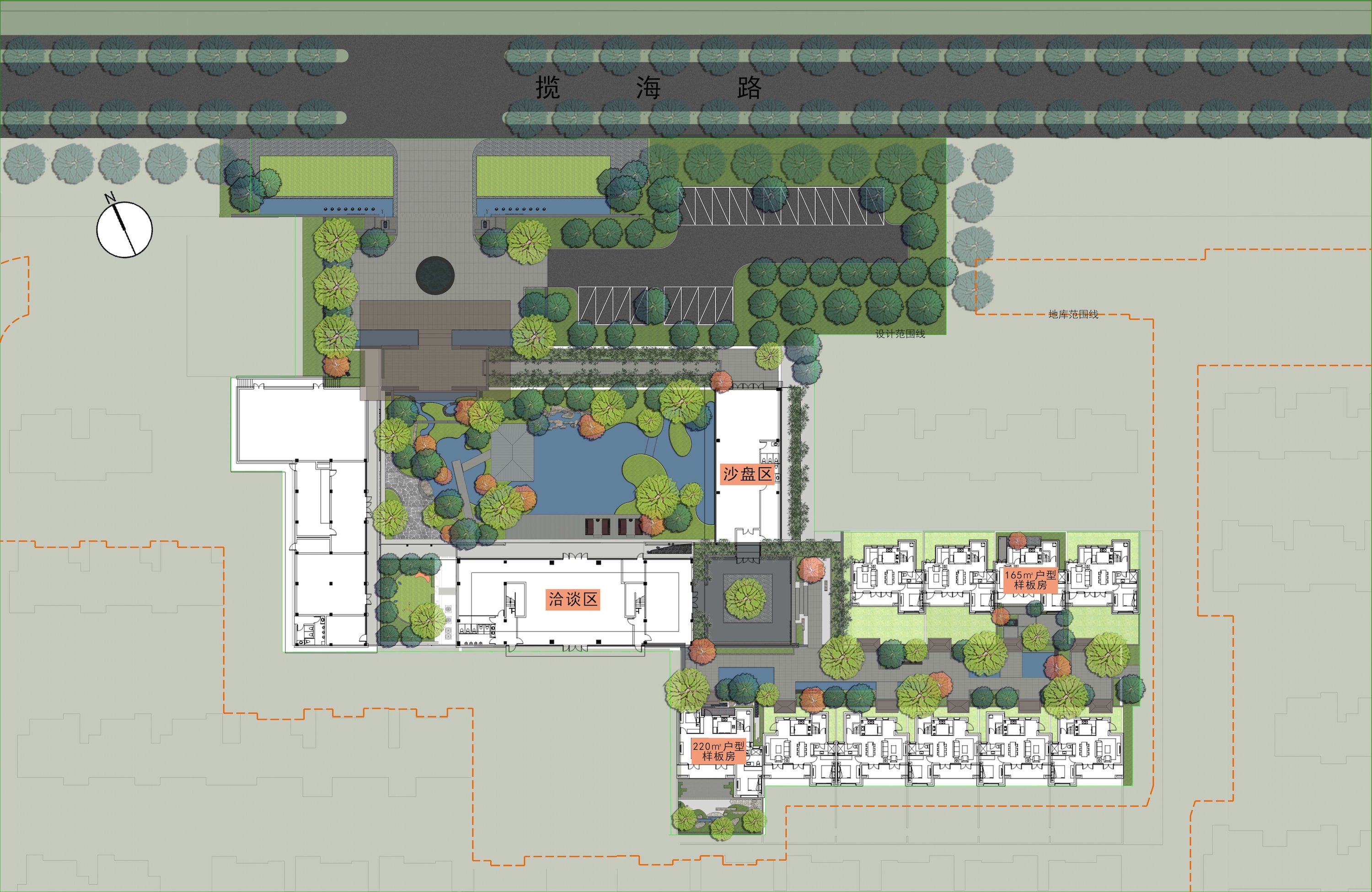


抄柳岸晓风
前场和中庭和苏州世茂、融创中原一号院好像,不过融创硬景工艺一如很硬,高级
跟柳岸晓风对比了一下,一知半解得评论会对别人不尊重
专门去看了下,,抄柳岸晓风这说的有点假了嗷,不过前序空间的确借鉴了苏州世茂的,
抄袭成都北大资源紫境府
奥雅那位大神的竹林夹道比这个高级多了,更飘逸,一下子从城市钻到山林
哈哈,评论都是人才