本文由 道远设计 授权mooool发表,欢迎转发,禁止以mooool编辑版本转载。
Thanks DAOYUAN for authorizing the publication of the project on mooool, Text description provided by DAOYUAN.
道远设计:装饰主义风格与东方美学的碰撞。沈阳,乃皇脉最厚重的福地,一座历史悠久的城市。项目位于沈阳浑南区,周围交通便利、生活配套完善。对望莫子山公园,生态资源良好,比邻新市政。
DAOYUAN:The collision of decorative style and Oriental aesthetics. Shenyang is a city with long history, and a nice place for living. Our project is placed in Shenyang Hunnan district. The surrounding has convenient transportation and complete living facilities. Our project is facing the Mozi mountain park, has good ecological resources. It also near to the new municipal government.
以山为脉,以水为源,得水者为上。这是舜山府系列在沈阳的首次亮相,舜山府是希望这样一个在城市中心半山隐逸的作品,像木槿花那样坚韧而永恒的美丽,寓意这个项目将成为未来十年二十年甚至更长时间之内的经典之作,代表新人居的典范。我们希望舜山府的故事能在这里得以传承,其居者,也必当如这木槿花般,美丽且高洁,坚韧而永恒。设计犹如案名将细雕如花,景格婆娑,融入到场地之中,塑造品质与细节,营造一个空间盒子里的秘密花园。
We view mountain as our vein, and view water as the source of life. This is Shunshanfu’s first appearance in Shenyang. Shunshanfu is such a work that placed in center of the city. It is like hibiscus flower has timeless beauty. It means that this project will become a classic work, a model of new habitat for the next decade, two decades, and even longer. We hope that the story of Shunshanfu can be passed down here. And its inhabitants will be like this hibiscus flower, beautiful and noble, tenacious and eternal. The design is like its name, it combined with the famous figures and beautiful land view. We paid great attention to details and quality, in order to create a secret garden.
▼项目平面图 Master Plan
入境月桥,行云流水间 Living in the nature
山水格局,身居高处。项目入口延续山脉,与水交融,引人驻足。在紧邻市政道路的有限空间内,再造乾坤,用最简单的设计手法烘托入口仪式感。前场入口空间相当急促,建筑入口到用地红线仅13米。加上处于转弯道路,形成了一个不对称空间。
The entrance of the project continues the mountain range, blending with the water and attracting visitors. In the limited space where adjacent to the municipal roads, the designer was able to highlight the sense of elegant with the simplest design technique. The front entrance has very limit space. The length between the entrance and land line is only thirteen meters long. Combing with the road in the corner, creates an asymmetric space.
在这个不规则的空间里,设计师在此想过多种解决方案,最终决定根据红线范围设置一片曲线水景,将客户的视野打开,露出建筑外立面,使整个销售中心被水托起。在入口右侧设置流水景墙,不仅具有昭示性,还为整个空间带来灵动。立面使用金属塑造山形,结合米色玉石形成强烈对比,搭配精致的锯齿状竖向条纹石材立面,无处都能体现出项目的匠心工艺。
In this irregular space, the designer thought about a variety of solutions, and finally decided to set up a curved waterscape according to the red line. It helps to open the customer’s view. As it exposes to the building’s facade, so that the whole sales center is supported by water. The water feature wall is set on the right side of the entrance, which is not only revealing, but also brings vitality to the whole space. Designer uses metal to produce a mountain shape to decorate the façade. Combining with beige jade to form a strong contrast, and with exquisite serrated vertical striped stone facade, the whole design is very thoughtful.
穿过月桥,浮现在眼前的不再是山水御苑,而是意境深远的精致构筑。采用框景的手法,将廊、台、轩等园林景致以现代化的设计手法表达,充分利用中式景观符号,取其意,简其形。
When you pass through the moon bridge, instead of the bushy garden, what emerge in front you are the delicate constructions. Adopting the method of framed landscape, the designer uses modern design techniques to design the gallery, platform, porch and other garden scenery. The designer fully used Chinese landscape symbols, and take its meaning and simplify its shape.
后场空间好似一个围合的盒子空间,设计师摒弃了传统的湖山奇石,希望通过现代的景观元素,营造丰富的空间,以达到移步景异、小中见大的效果。
The backfield space is like an enclosed box. The designer abandons the traditional design of lake and mountain. He hopes to create a diversified space by adding modern landscape elements, in order to create different sceneries.
核心水景以高低错落的盒子线条展开,通过不断的重叠与咬合,让它与周围空间有更多的渗透和对话。华芝林下穿插的白墙也是由延绵的山脉简化而来,通过现代简约的方法,为核心区域增添了一份趣意。
The main waterscape is like an unfolded box. The cross of lines and the difference between height allowing it to communicate with the surrounding space. The white wall in the grove emblems for the mountains. By using these small tricks, the designer added some fun to the core area.
华芝林影,别有洞天 Huazhi Shadow, Hidden but beautiful spot
“华盖, 黄帝 所作也,与蚩尤战於涿鹿之野,常有五色云气,金枝玉叶,止於帝上,有花葩之象,故因而作华盖也。” ——晋 崔豹 《古今注·舆服》
“Huagai, belong to the emperor, when having flight with Chiyou at Zhuolu countryside, there are also colorful cloud in the sky, or flowers and trees have beautiful branches. As there are always novelty happens, so people called it Huagai.”—Jin dynasty Cuibao<Gujinzhu.Yufu>
设计师以帝王车架的华盖为原型,将其简化,结合休闲空间欲打造“登华盖兮乘阳,聊逍遥兮播光。”的悠闲景象,让高雅的艺术与人文回归我们生活的空间。
The designer simplified the shape of carriage of the ancient emperor, and combined it with the need of residents, to create a leisure space for them. This design brings ancient civilization back to our life.
三顶纯铜打造的华芝在林影间若隐若现,含蓄雅致。细雕如花,景格婆娑,印上设计师的精妙巧思,留下却是他们的内心童话…
There are three copper Huazhi in the shadow of the grove. They are implicit, elegant and decorated with fine carving such as flowers. By using these details, the designer is telling his own fairy tale…..
▼阳光下的华芝林 Sunlight goes through the Huazhi grove ▼木槿花穿孔板 Perforated plate
▼木槿花穿孔板 Perforated plate
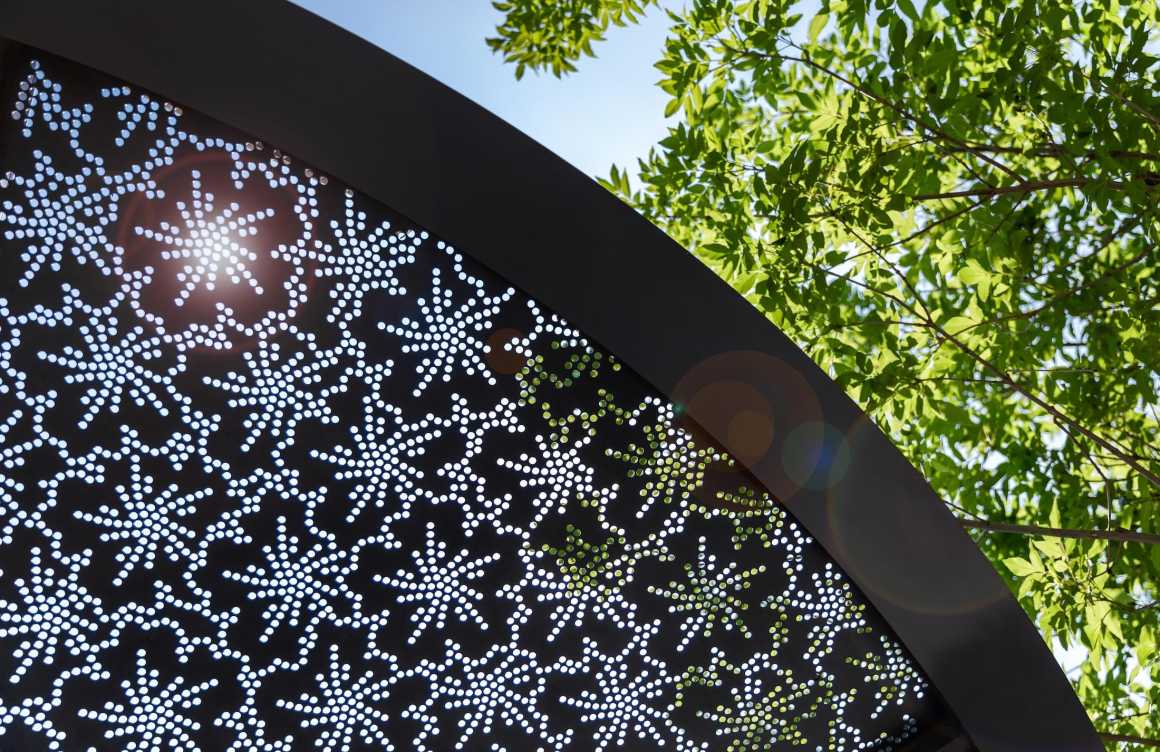 ▼纯铜细节图 Copper details
▼纯铜细节图 Copper details ▼水景细节 Waterscape detail
▼水景细节 Waterscape detail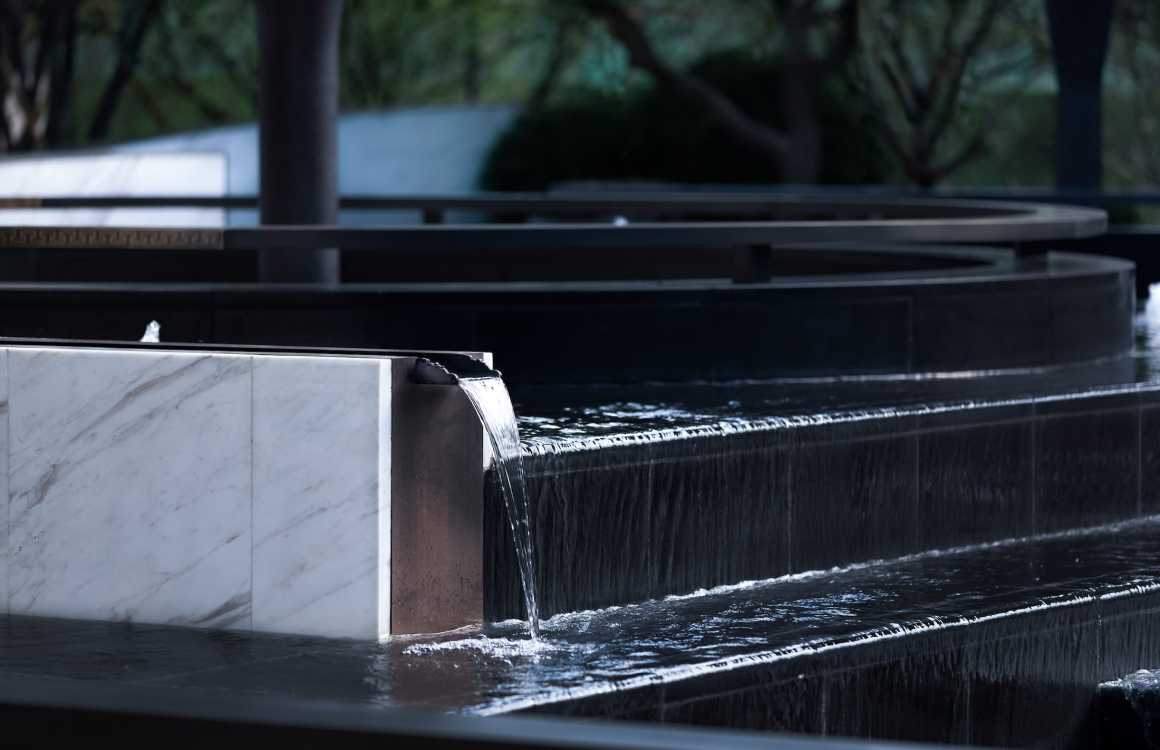
月华艺境, 移步换景 The beautiful view in gallery
此时此刻,山林水景,人行画中。设计采用借景的手法静听月落,坐看云舒,品一口茶,尽享半日浮生。将丰富的人文情怀融入其间,演绎现代府邸领地。
Live in the moment, enjoy the beautiful view. The design combined with different sceneries, including humanistic feelings,created a modern resident community.
廊架集合由许多空盒子组成的白色景墙,一个打破边界的空间,井然理性的直线交织,形成空间的韵律。
The gallery consists of white land scape wall that made by many empty boxes. It is a space without boundary. The interweave of rational lines formed the rhythm of the space.

 ▼阳光洒下的光影空间 The Gallery under sunlight
▼阳光洒下的光影空间 The Gallery under sunlight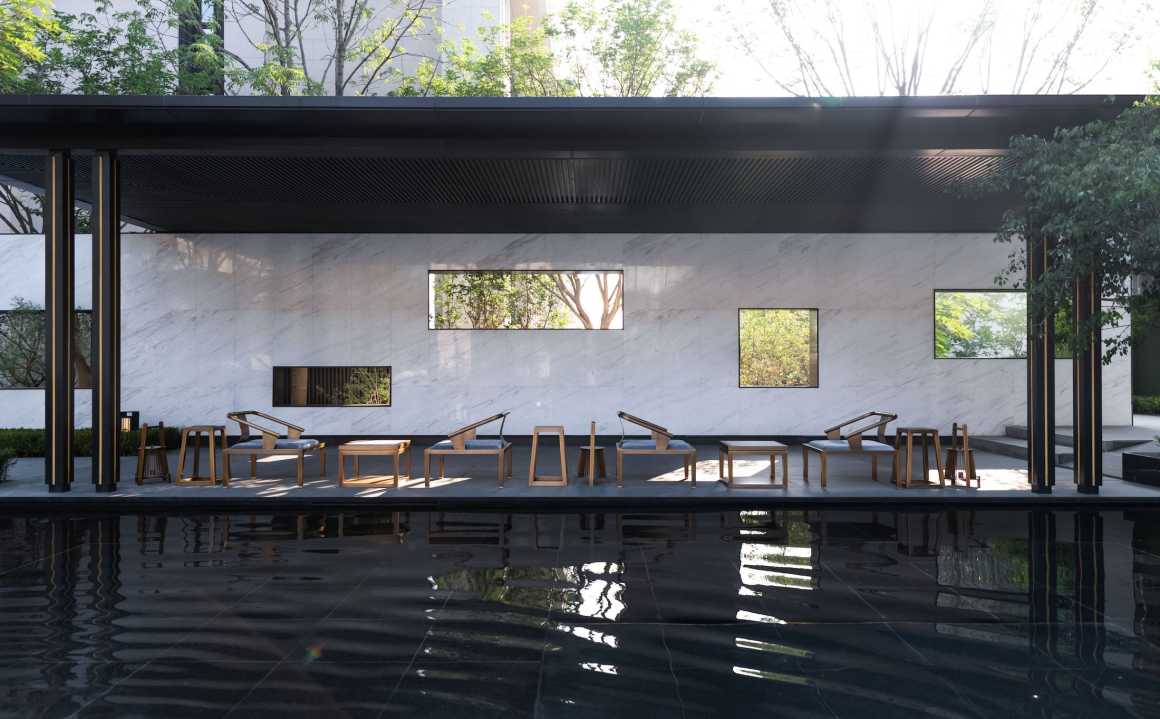
空间盒子的秘密描述着生活的悠然和惬意,阳光透过艺术装置落下斑驳的影子。
These space box provides people some private spaces. When sun goes through the decoration, left the shadow on the ground.
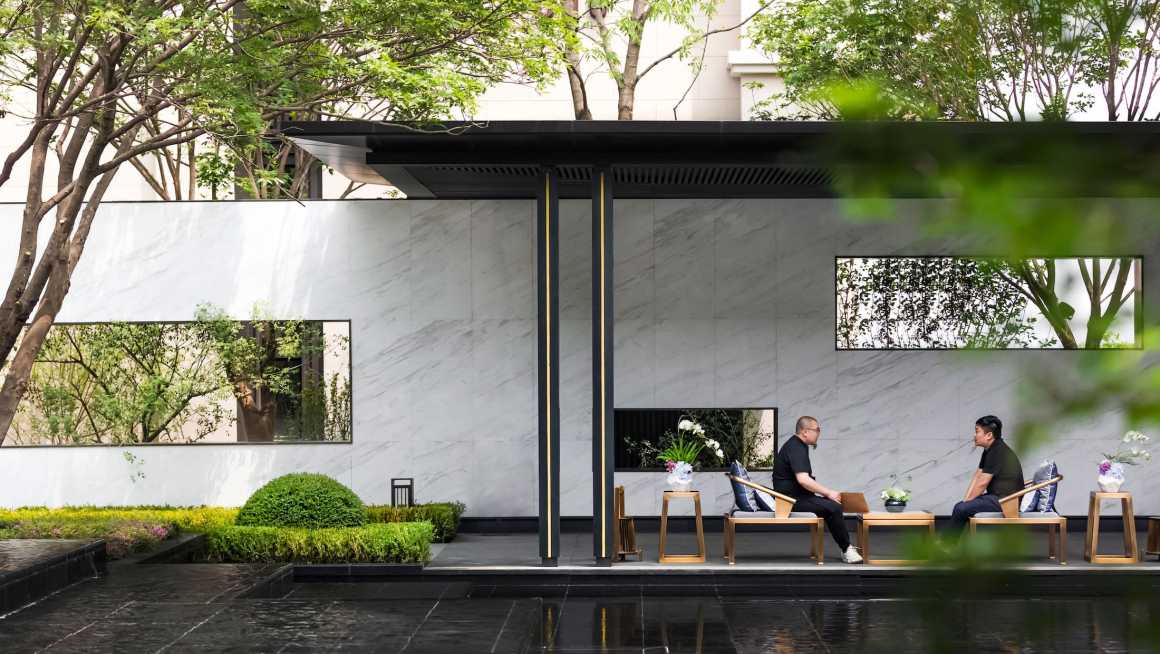
 ▼尽头的月洞景墙,静谧而优雅 Quiet and elegant feature wall
▼尽头的月洞景墙,静谧而优雅 Quiet and elegant feature wall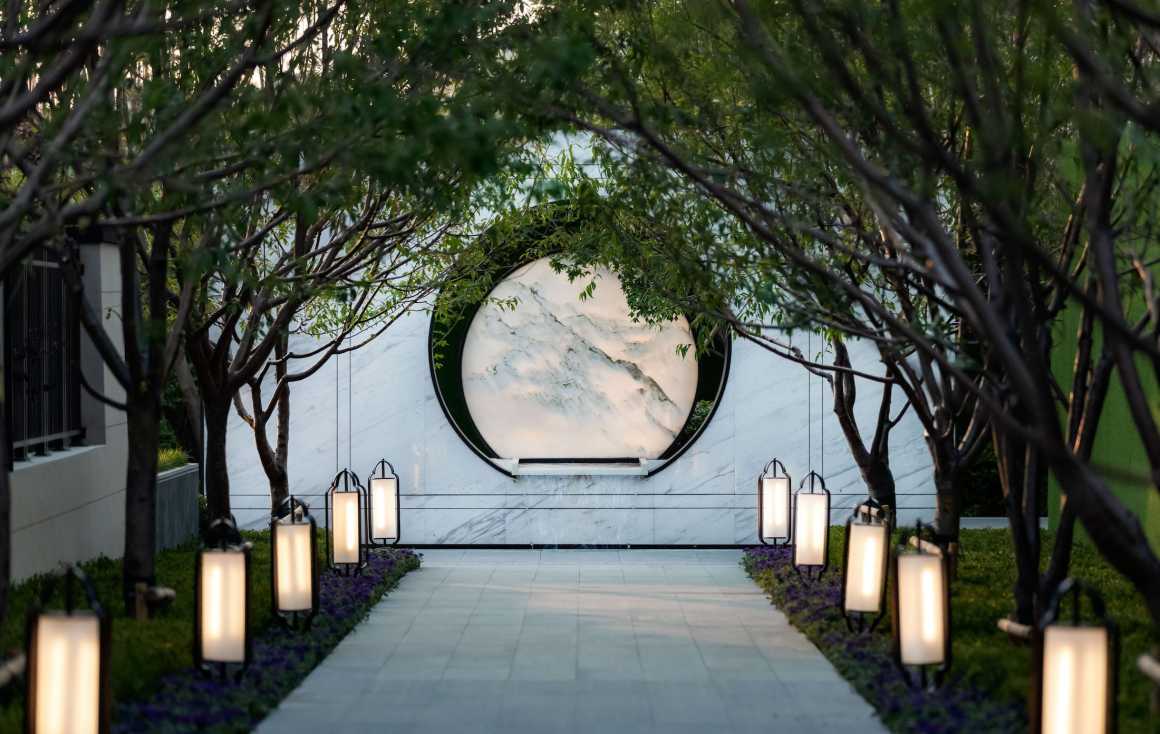
我们希望在文化深厚的沈阳,新的府邸领地生活就此展开。在一径幽水间,享舜山闲趣,身居闹市而有林泉之致。以现代化的景观语言构筑文化精髓,融合格致优雅的生活气息,赋予城市居住文化的品味。
In Shenyang, a city with such long history, we want to start the new life of the community. Even living at the center of the city, we hope our residents can find peace in the community, where they can enjoy the nature. The design contains modern landscape technique, full of rich flavor of life, and endows the community with urban culture.
业主单位:龙湖集团沈阳公司
景观设计:DAOYUAN | 道远设计
设计团队:刘玲莉 | 陈航 | 戴光美智 | 李想 | 杨力 | 李凤 | 白艺 | 熊征一
摄影:日野摄影
景观施工:沈阳锦沃园林工程有限公司
软装:沈阳中裕景观工程有限公司
铜制雕塑:北京瑞茂金属装饰有限公司
Client:Longfor Group Shen Yang Company
Landscape Design: DAOYUAN | Daoyuan Design
Landscape design team:Liu Lingli、Chen Hang、Dai Guangmeizhi、Li Xiang、Yang Li、Li Feng、Bai Yi、Xiong Zhengyi
Photography: RIYE Lhotography
Landscape Construction: Shenyang Jinwo Garden Engineering co,LTD
Soft loading: Shenyang Zhongyu Landscape Engineering co. LTD
Bronze sculpture: Beijing Ruimao Metal Decoration co. LTD
项目中的材料运用 Application of materials in this project
更多 Read more about: DAOYUAN 道远设计



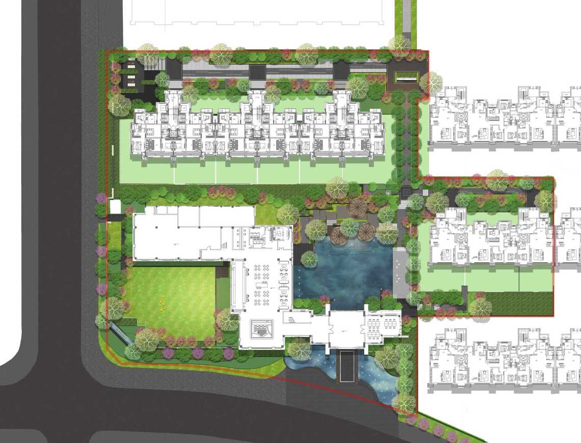
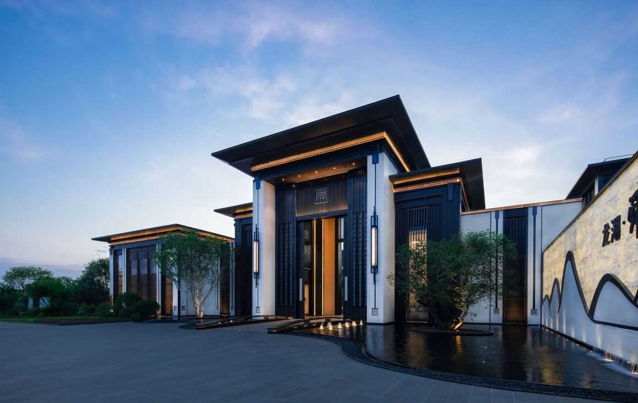

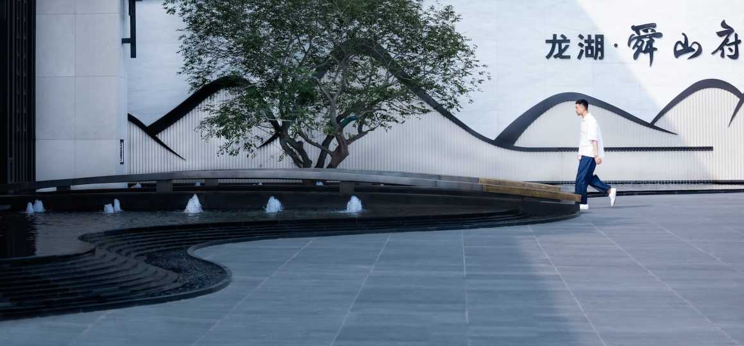


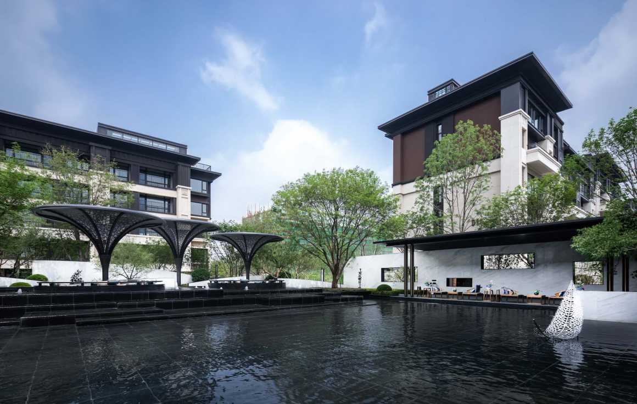
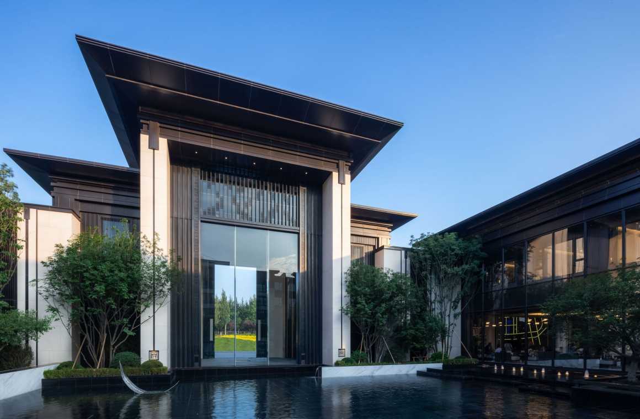
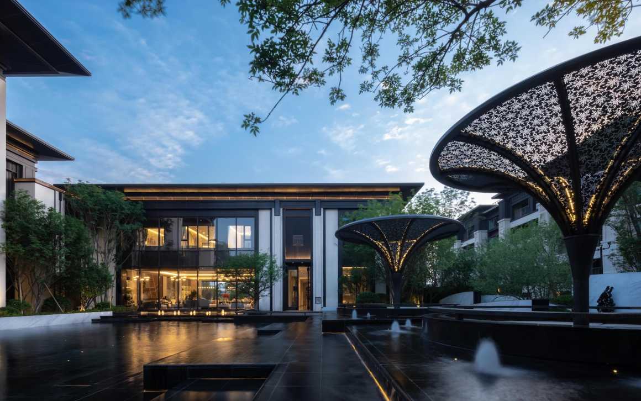


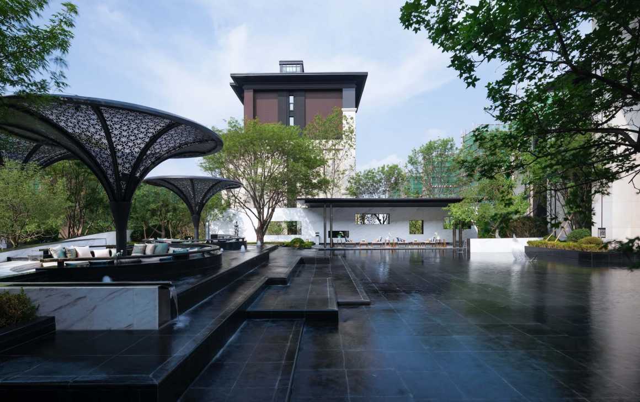
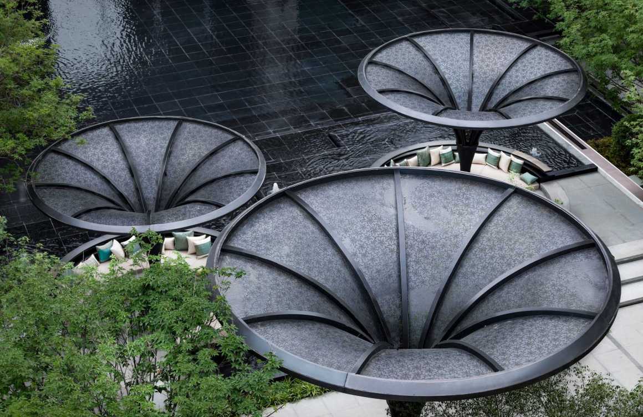
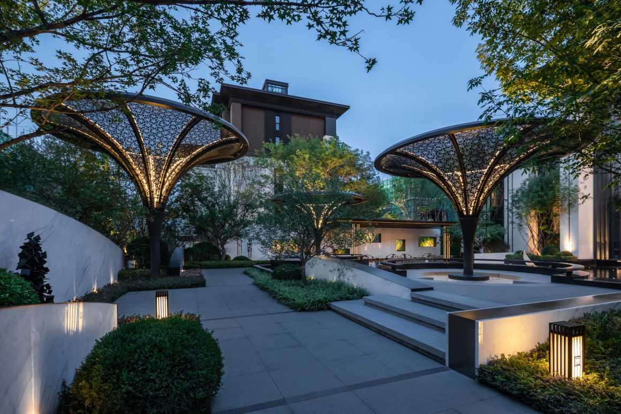
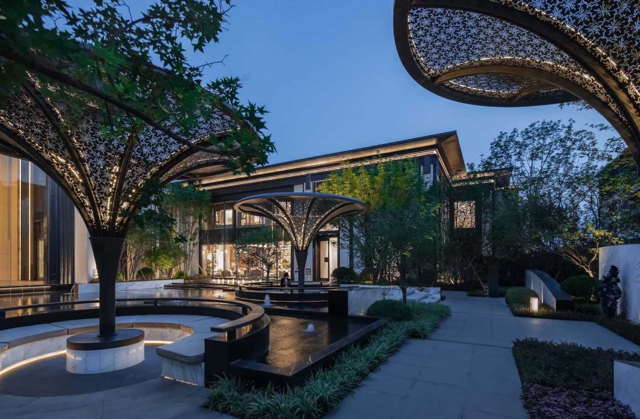

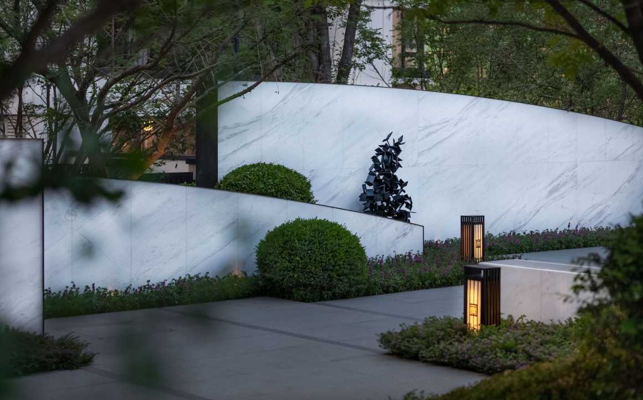
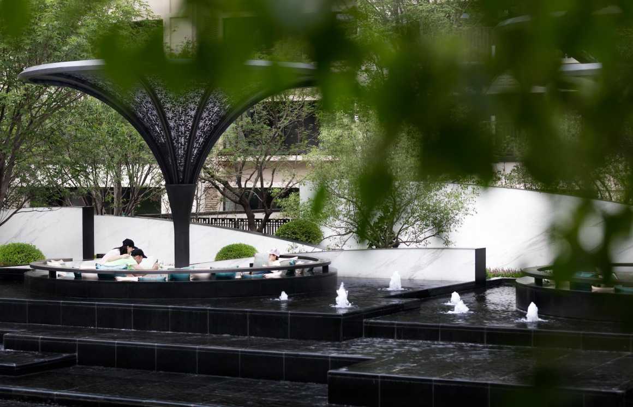
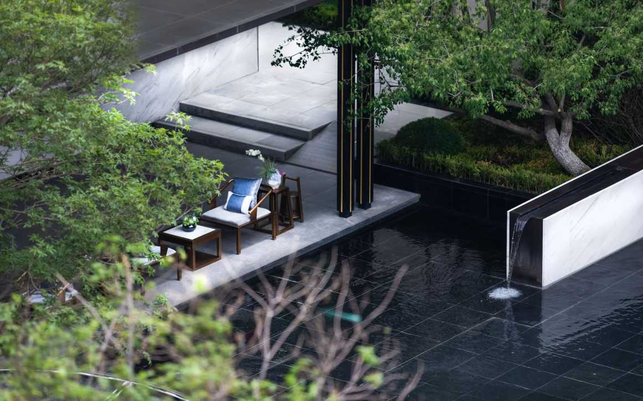


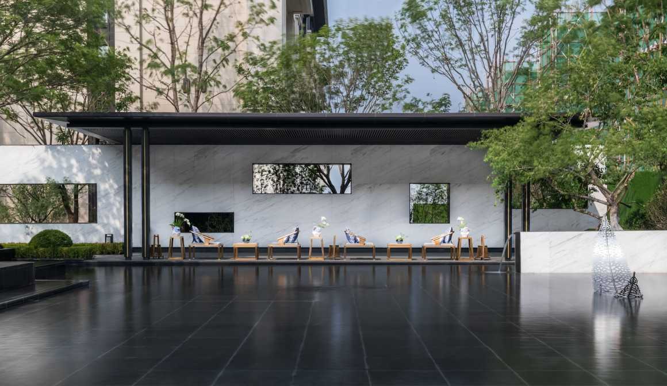





0 Comments