本文由 上景设计 授权mooool发表,欢迎转发,禁止以mooool编辑版本转载。
Thanks TOPSCAPE for authorizing the publication of the project on mooool, Text description provided by TOPSCAPE.
上景设计: 我们一直探索人与自然在城市中的良性关系,迫切希望将城乡绿地系统,公园化的城乡生态格局和风貌作为建设的前置条件,优化 “市民—公园—城市”三者的关系,提供更多优质生态可持续的场景以丰富及改善人居环境建设,建构城市新模式。
TOPSCAPE: We have been exploring the benign relationship between people and nature in the city. We urgently hope to take the urban and rural green space system, parkingization of urban and rural ecological pattern and style as the preconditions for construction, Optimize the relationship between “citizens Park City”, provide more high-quality ecological sustainable scenes, enrich and improve the construction of human settlements and construct a new urban model.
项目地位于沈阳浑南新区全运路,规划开发之前,片区道路交通系统薄弱,城市公共空间配套缺失,隶属城中村。这个项目是产城一体的城市新开发模式,以产业科技,文化历史,自然共荣的为基础建立人与自然的紧密共生。业主方与政府共同打造以企业为主导,国际合作的中日产业园项目。
The project is located in Quanyun Road, Hunnan New District, Shenyang city. Before the planning development, the road traffic system in the area was weak and the supporting facilities of urban public space were missing.The site is located in the urban village and belongs to the urban village. This project is a new urban development model integrating industry and city, and establishes the close symbiosis between man and nature based on the common prosperity of industrial technology,culture history and nature. The owner and the government jointly build a Sino Japanese Industrial Park project led by enterprises and international cooperation.
▼项目区位 Project location
把生态可持续作为第一关注点,将办公和住宅都围绕着城市绿地来构建公园城市系统,它包含重新设置及优化街区尺度,道路系统分级和最大化链接和使用公共绿地三个内容。
项目初期两个最大生态要素被充分关注起来,一个是2.8公顷的城市绿地资源,一个是连接白塔堡河支流水系资源,于是就有了项目的第一个愿望:因为一座公园爱上这座城市。鼓励和促进更多的人走进城市绿色之中,与自然亲密接触。公园的存在,不再是基本的服务,而是充分考虑公共绿地的长效性和可持续性,将自然和文化精心组织起来,成为城市居民最爱到达的生态空间。公园和商业紧密咬接是这个项目实现长效的另一个有利因素,将二者边界相互渗透以此丰富社交关系和活动的多样性。整个产业园面向中日产业共融,国际文化共融共生,公园命名都心御苑。
We take ecological sustainability as the first concern, and build a park urban system around urban green space for office and residence. It includes three contents: resetting and optimizing block scale, road system classification and maximizing link and use of public green space.
At the beginning of the project,the two largest ecological elements were fully concerned, one is the 2.8 hectares urban green space resources, and the other is the water resources connecting the tributary of Baitabao River. Therefore, the first wish of the project was: fall in love with the city because of this park. Encourage and promote more people to walk into the urban green and get close contact with nature. The existence of the park is no longer a basic service, but full consideration of the long-term effectiveness and sustainability of the public green space, carefully organizing nature and culture, and becoming the most popular ecological space for urban residents. The close connection between parks and businesses is another favorable factor for the long-term realization of the project. The boundary between the two will permeate each other, so as to enrich the diversity of social relations and activities. The entire industrial park is oriented toward the integration of Chinese and Japanese industries, and the coexistence of international cultures. The park is named Gyoen Park.
▼总平面图 Plan
▼项目鸟瞰 Project bird’s eye view
以公园为核心的都心御苑,景观面积2.8公顷,努力将生态性作为第一愿景,尽量低建造,形成多样化的植物群落做的设计的核心。自然之美是最有力量的长久存在, 我们用最少的钢材和混凝土的建造,用朴素的花木水石的组合来表达大部分场景。创造一个可以在大自然中度过时光的城市开放空间,成为居民最爱去的生态公园。
With a park as its center, the Gyoen Park has a landscape area of 2.8 hectares. It strives to take ecology as the first vision, build it as low as possible, and form the core of the design for a diverse plant community. The beauty of nature is the most powerful and long-lasting existence. We use the least steel and concrete for construction, and use the simple combination of flowers, trees, water and stones to express most of the scenes. Create an urban space where you can spend time in nature and become a favorite ecological park for residents.
▼开放的城市生态公园 Open urban ecological park
竖向设计|Site Grading & Landform Design
竖向的设计是第一重要的排序,挖方填方依靠场地自身土方来平衡,通过地形来控制场域体验和路径体验。土方最高处的可达2.5m,由此带来了进入公园的第二个重要入口(枫木几)台阶广场和错层的运动场的丰富的体验。控制路径的起伏、或拾阶而上或缓坡爬升,增加了行走的趣味。
The site grading & landform design is the first important order. The excavation and filling are balanced by the earthwork of the site, and the site experience and path experience are controlled through the terrain. The highest part of the earthwork can reach 2.5m, which brings a rich experience of entering the second important entrance of the park, step square and staggered playground. Control the ups and downs of the path, or pick up steps or climb gently, which increases the fun of walking.
▼竖向分析动图 Vertical analysis animation
▼剖面分析 Profile analysis
水石苑|WATER ROCK GARDEN
提取自然元素流水形态与自然石的组合形成1500m²市民广场。竖向设置两个不同标高的活动场地,铺砌和垒砌尽量减少人工痕迹的墙体,地面碎拼和模拟溪水的铺装自然的咬接起来。正对“明心”阳光草坪的溪水喷泉同景石艺术化构成,是周边居民夏天戏水游乐的一处好选择。
The combination of natural elements,flowing water forms and natural stones forms a 1500m² citizen square. Two venues with different elevations are set up vertically, and the walls are paved and built to minimize artificial traces. The ground fragmentation and the paving that simulates the stream naturally join together. The stream fountain facing the “Mingxin” Sunshine Lawn is composed of artistically composed scenery stones, which is a choice for the surrounding residents to play in the stream in summer.
▼水石苑鸟瞰 Bird’s-eye view of Shuishiyuan
▼自然石块堆砌的LOGO景墙 LOGO scenery wall stacked with natural stones
▼微地形的土丘景观 Mound landscape with micro-topography
▼自然散置的景石 Naturally scattered sceneries
▼水景喷泉鸟瞰 Bird’s eye view of water feature fountain
▼参与性极强的水景喷泉 Participatory water fountain
枫木阶|Maple Enclosure
主动抬升的标高,形成街角一处随台阶可休憩的自然场景。台阶之上由红枫林作为背景林,结合同台阶嵌入的花曲柳,秋季的色彩是很重要的考虑。
The actively raised elevation forms a natural scene at the corner that can rest with the steps. The red maple forest is used as the background forest on the steps, and the flower Manchurian ash biting the steps is formed. The color of autumn is a very important consideration.
▼局部鸟瞰 Partial bird’s eye view
路径设计|Path design
整个公园由一条400m健康漫步道作为一级路网串联公园全部场景,靠近商业与漫游横街重合,道路宽度平均在3.5m左右;二级路网作为场地间的联系控制在3米左右;三级游园路1.8米左右。沿路了一定数量的小憩区,座椅的材料是精心选择的,收来的老石板座椅传递时间是夏天很好的选择。
The whole park consists of an 800m healthy pedestrian road as a first-class road network connecting all the scenes of the park. It is close to the commercial and roaming cross streets, and the average road width is about 3.5m; The secondary road network as the connection between sites is controlled at about 3M; The tertiary road is about 1.8m. There are a certain number of rest areas along the road. The materials of seats are carefully selected. The received old slate seats are a good choice for summer.
▼路径分析动图 Path analysis animation
▼柔美的曲线步道 Soft curvy trail
菠萝格的木方座椅是四季皆宜的选择,每个座椅都是树荫与花草野趣之乐。路径几没有直线的,借此去更好的表达生态植被的丰富视觉体验。
The wooden seats of red cedar are suitable for all seasons. Each seat is the joy of shade and wild flowers and plants. The path is almost straight, so as to better express the rich visual experience of ecological vegetation.
▼与步道相呼应的艺术坐凳 An artistic stool that echoes the trail
▼林下休闲空间 Leisure space under the forest
▼不规则的自然收边处理 Irregular natural edge processing
▼历史条石坐凳 Historical stone bench
环“明心”草坪的物外廊是公园唯一一处构造复杂的路径,廊架单坡方向挡住了西向的刺眼阳光,面向草坪提供宽绰的座椅,故意压低的视线以此控制安静的休憩之所。
The wooden Corridor around the “Mingxin” lawn is the only path with complex structure in the park. The single slope direction of the wooden corridor blocks the dazzling sunshine in the west, provides spacious seats facing the lawn, and deliberately lowers the line of sight, so as to control the quiet rest place.
▼环形廊架鸟瞰 General plan of circular gallery
▼草坪廊架与步道的空间关系 The spatial relationship between the lawn frame and the walkway
▼环廊内部空间 Internal space of the corridor
▼静谧的夜景氛围 Quiet night scene atmosphere
植物设计|Plant design
我们希望走进公园,居民会迷失在花园里而看心情的选择不同路径。延400米路径的野趣植物群落搭配伴随始终,其次还设置有不同主题的植物园或随路径穿越(松雪园,百草园)或是目的性形成局部花园(枫林叠溪,秋叶台)。枯荣交替,四季变化,我们努力找寻每个季节独特的美。北方的春季是最期待颜色的时间,早春柳的鲜绿,樱花的淡粉都鼓励大家走出室外,秋天是特有的浓烈色彩,沈阳的落雪也通过松林展示苍劲和力量。整个公园选择在沈阳适宜的122种植物材料,包含20种乔木,76种灌木地被和27种草本植物,还控制6000平米阳光草坪,保证不同季节不同颜色的呈现。建立昆虫和鸟类栖居的健康生长生态圈,选择搭建昆虫和鸟类的小巢舍。沿路走进公园,置身绿色能明显感到温度的降低,通过测量夏季公园内外午后15:00的温度,欣喜看到温度差距5到6度的变化。
We hope that when we enter the park, the residents will get lost in the garden and choose different paths. The wild plant communities along the 800 meter path are always matched. Secondly, botanical gardens with different themes are set up, or they cross the path or purposely form local gardens. With the alternation of wither and glory and the change of the four seasons, we try to find the unique beauty of each season. Spring in the north is the time to look forward to color. The bright green of willows and the light powder of cherry blossoms in early spring encourage everyone to go out of the room. Autumn is a unique strong color. The falling snow in Shenyang also shows its vigor and strength through pine forests. 122 kinds of plant materials suitable for Shenyang are selected for the whole park, including 20 kinds of trees, 76 kinds of shrub ground covers and 27 kinds of herbs. 6000 square meters of sunshine lawn is also controlled to ensure the presentation of different colors in different seasons. Establish a healthy growth ecosystem for insects and birds, and choose to build small nests for insects and birds. Walking into the park along the road, you can feel the temperature drop obviously when you are in green. In summer, by measuring the temperature inside and outside the park at 15:00 p.m., you are glad to see the change of temperature difference of 5 to 6 degrees.
▼公园植物分析 Park plant analysis
百草园 Encyclopedias Garden
百草园只是个情感的愿望,结合沈阳的气候能控制为数不多的草本植物,结合常绿搭配,形成野性的生机和活力。百草园的入口置石夹道划分,500m²融合植物科普的野区花园,有百种植物科普内容,我们在场地中布置了包含马蔺、玉簪等13大植物及斑鸠、白鸰、等 9大鸟类科普牌,将科普牌与琥珀砖的嵌入将教育融入场地 ,互动植物认知木牌引发儿童兴趣与探索欲。
Encyclopedias Garden is just an emotional desire. Combined with the climate of Shenyang, it can control a few herbs, combined with evergreen collocation, to form wild vitality and vitality. The entrance of the herb garden is divided by a stone road, 500m ² The wild area garden integrating plant science popularization has 100 kinds of plant science popularization contents. We have arranged 13 plants including iris and Hosta,ect. and 9 bird science popularization signs such as turtledove and white babbler in the site. The science popularization signs and amber bricks are embedded, education is integrated into the site, and interactive plant cognition wooden signs arouse children’s interest and exploration.
▼植物科普野区花园 Botanical Science Wilderness Garden
▼圆形艺术拱门 Circular art arch
松雪园 Pine snow Garden
一级路径本身就会穿越松雪园,纯粹的松林小路,落雪时牵引松枝的雪吊被提炼成雕塑,在草坪的尽端丰富着天际线。雪吊雕塑配合夜景的照明设计,成为夜晚商业街最有看点的灯光秀场。
The first-class path will pass through the pine snow garden, a pure pine forest path. When the snow falls, the snow crane pulling the pine branches is refined into a sculpture, enriching the skyline at the end of the lawn. The snow hanging sculpture, combined with the lighting design of the night scene, has become the most attractive lighting show in the night commercial street.
▼以松为主题的松雪园 Pine Snow Park with the theme of pine
▼星星点点的夜景 Starry night scene
▼灯光中的草坪雪吊雕塑 Lawn Snow Crane Sculpture in the Light
长效性设计|Long term design
公园的功能选择是被反复论证多次的问题,万科对所建造且投入使用的多地市民公园的实际体验数据汇总后,最终确定了粘性强,受众度高的活动功能。其中包含1500平米的市民广场,1500平米的商业喷泉广场,家庭自然野奢猫咪主题乐园,2个蓝球场和一个足球场,6000平米的阳光草坪,其中还有个文化纪念花园6000平米日本园是整个公园的惊喜。努力让市民离开家,办公和网络世界,建立健康的生活观,用自然之美和有趣的功能吸引到访的居民。
The function selection of the park has been repeatedly demonstrated for many times. After summarizing the actual experience data of the built and put into use public parks, Vanke finally determined the activity function with strong viscosity and high audience. It includes 1500 square meters of citizen square, 1500 square meters of commercial fountain square, family natural wild luxury cat theme park, two blue courts and a football field, 6000 square meters of sunshine lawn, including a cultural memorial garden, and 6000 square meters of Japan garden, which is the surprise of the whole park. Strive to let citizens leave home, office and online world, establish a healthy outlook on life, and attract visiting residents with natural beauty and interesting functions.
▼以功能划分的主题园 Theme park divided by function
大猫探索乐园 Big Cat Discovery Park
选择现代人群中特别喜爱的猫咪作为乐园的主角,借助猫咪表达热爱自然与自然玩乐的初衷。还原经典和风配色,整体场地采用沙地自然又安全,同时场地采用经典原木儿童游具,经过专业的安全测试与计算,保证自由探索度的同时保证儿童安全。
Choose the favorite cat in people as the protagonist of the paradise, and express the original intention of loving nature and playing with nature with the help of cats. Restore the classic and wind color matching. The overall site adopts sandy land, which is natural and safe. At the same time, the site adopts classic log children’s swimming tools. After professional safety testing and calculation, it ensures the freedom of exploration and children’s safety.
▼大猫探索乐园鸟瞰 Bird’s eye view of Big Cat Discovery Park
▼以猫咪为主的乐园 A paradise dominated by cats
▼原木设计的儿童游戏设施 Log-designed children’s play facilities
▼整体场地是自然的沙地 The whole site is natural sand
▼景墙还原经典的和风配色和趣味的表情 The scenery wall restores classic Japanese colors and interesting expressions
御苑球场 Comprehensive playground
利用高差打造3000m²的空中足球场与复合篮球场的双层运动空间。场地选用专业级地面材料。同时配备热身墙、运动的休息座椅,配套置物柜等配套功能,全方位考虑人们在场地的使用感受与体验度。
Use elevation difference to build 3000m ² The double-layer sports space of air football field and compound basketball field. Professional grade ground materials shall be selected for the site,and it is equipped with warm-up wall, sports rest seat, supporting lockers and other supporting functions. Consider people’s feelings and experience in the site in all aspects.
▼御苑球场鸟瞰 Aerial view of Yuyuan Stadium
明心草坪 Centripetal lawn
6000m²超大阳光草坪是公园最明亮的一处大场景,公园几乎所有的功能都围绕着这片心形的绿毯,活动之余视线被很好的控制看向绿色。地形与植物结合,丰富着光影变化,草坪上的喷灌系统随阳光出现很多彩虹增加了生动的乐趣。
The 6000m² large sunny lawn is the brightest scene in the park. Almost all the functions of the park are around this heart-shaped green blanket, and the line of sight is well controlled to look green after activities. The combination of terrain and plants enriches the changes of light and shadow. The sprinkler irrigation system on the lawn creates a lot of rainbows with the sun, which adds to the vivid fun.
▼宽阔开敞的核心草坪空间 Wide open core lawn space
明心广场 Fountain square
公园第二处戏水区是结合商业设置的,也是整条商街最大的一处人流聚集的地方。立体的台阶可以依水也可面向草坪而坐,是平日和周末孩子们另外一处最爱去的消暑的场地。
The second water play area of the park is set up in combination with commerce, and it is also the largest gathering place of people in the whole commercial street. The three-dimensional steps can sit on the water or facing the lawn. It is another favorite summer resort for children on weekdays and weekends.
▼明心广场戏水区鸟瞰 Bird’s-eye view of Mingxin Square Water Play Area
▼结合商业打造的戏水区形成人景互动 The water-playing area created by combining with commerce forms the interaction between people and scenery
▼戏水区夜景 Night view of the water play area
相园 Xiang Garden
“相园”坐落在场地的西南侧,由日本造园世家“植芳造园”倾力创作,旨在融合亘古不变的美及时代气息的秀。在这座徜徉着东方韵味的回游式庭院中,不仅有池泉、枯山水、露地等诸多传统景观,还有倒影建筑的静水面及玻璃眺望平台等具有现代格调的场景。
‘相园’周界用背景植物遮蔽外界,创造安静的空间。局部抬高地形,将视线向上方诱导从而形成近人空间开放感,深处的景致层峦叠嶂,产生宽阔空间的错觉
中心水景区域平坦而宽阔的空间虽然会有行人活动等频繁往来,但依然保有高端沉静的景观气质,充分感受自然风景美的空间,同时利用瀑布叮咚水声让人忘却外部喧嚣。
“Xiangarden” is located in the southwest of the site. It is created by the Japanese gardening family “Zhifang gardening”, aiming to integrate the eternal beauty and the flavor of the times. In this wandering courtyard with oriental charm, there are not only many traditional landscapes such as pool and spring, dry landscape and open ground, but also modern scenes such as the still water surface of the reflection building and the glass viewing platform.
The perimeter of “Xianggarden” is covered with background plants to create a quiet space. The terrain is raised locally to induce the line of sight upward, so as to form a sense of openness in the near space. The deep scenery is stacked with mountains, resulting in the illusion of wide space.
Although the flat and wide space in the central waterscape area will have frequent pedestrian activities, it still maintains the high-end and quiet landscape temperament, fully feels the space with beautiful natural scenery, and makes people forget the external noise by making use of the tinkling sound of waterfalls.
▼相园鸟瞰 Bird’s eye view of Xiangyuan
▼传统景观的池泉、枯山水、露地等 Traditional landscape of pond springs, dry mountains, open fields, etc.
▼植物与叠石打造的瀑布景观 Waterfall landscape created by plants and stacked stones
结语|SUMMARY
时间是最好的证明,都心御苑公园会成为这个区域最具活力和生命力的公共空间,它将带来更加丰富的人居体验,提高周边社区居民的幸福指数,提供更多的生活便利,传递城市的人文关怀,体现公园生态、健康、运动、艺术的城市精神。
Time is the best proof. Gyoen Park will become the most dynamic and vital public space in this area. It will bring richer living experience, improve the happiness index of residents in surrounding communities, provide more living convenience, convey the humanistic care of the city, and embody the urban spirit of ecology, health, sports and art of the park.
项目名称:沈阳万科浑南新都心中日产业园
完成年份:2021.09
项目面积:30000㎡
项目地点:辽宁沈阳浑南新区
设计公司:上景设计、植芳造园(相园设计)
公园设计团队:路媛、李敏娜、王军杰、程晓冬、于天牧、钱惠、刘博、吴菲
相园设计团队:刘佳、井上刚宏、井上敏宏
扩初团队:周小健、王炎、刘若琪、王烨皎、胡艳彬、周珊珊、郑丽娜、张静 、李根、董智博、李宁
施工图公司:沈阳绿野建筑景观环境设计有限公司
施工图团队:李思竹、丁博、史萌、吴娜
摄影师:须然建筑摄影 邬涛
开发商:沈阳万科企业有限公司
甲方团队:李谦、张鑫、杨睿
Project Name: Shenyang Vanke Hunnan Xindu Xindu Xindu Sino-Japanese Industrial Park
Year of completion: 2021.09
Project area: 30000 square meters
Project location: Hunnan New District, Shenyang, Liaoning
Design company: TOPSCAPE, Zhifang Garden (Xiangyuan Design)
Park design team: Lu Yuan, Li Minna, Wang Junjie, Cheng Xiaodong, Yu Tianmu, Qian Hui, Liu Bo, Wu Fei
Aiyuan Design Team: Liu Jia, Inoue Toshihiro, Inoue Toshihiro
Expansion team: Zhou Xiaojian, Wang Yan, Liu Ruoqi, Wang Yejiao, Hu Yanbin, Zhou Shanshan, Zheng Lina, Zhang Jing, Li Gen, Dong Zhibo, Li Ning
Construction drawing company: Shenyang Luye Architectural Landscape Environmental Design Co., Ltd.
Construction drawing team: Li Sizhu, Ding Bo, Shi Meng, Wu Na
Photographer: Wu Tao, Shrimp Studio
Developer: Shenyang Vanke Enterprise Co., Ltd.
Party A team: Li Qian, Zhang Xin, Yang Rui
“ 在自然现代的城市环境中,以多样性的生态植物及低干预的设计为主导,融入传统的景观元素,构建的有活力公共空间。”
审稿编辑:王琪 -Maggie
更多 Read more about: 上景设计 TOPSCAPE



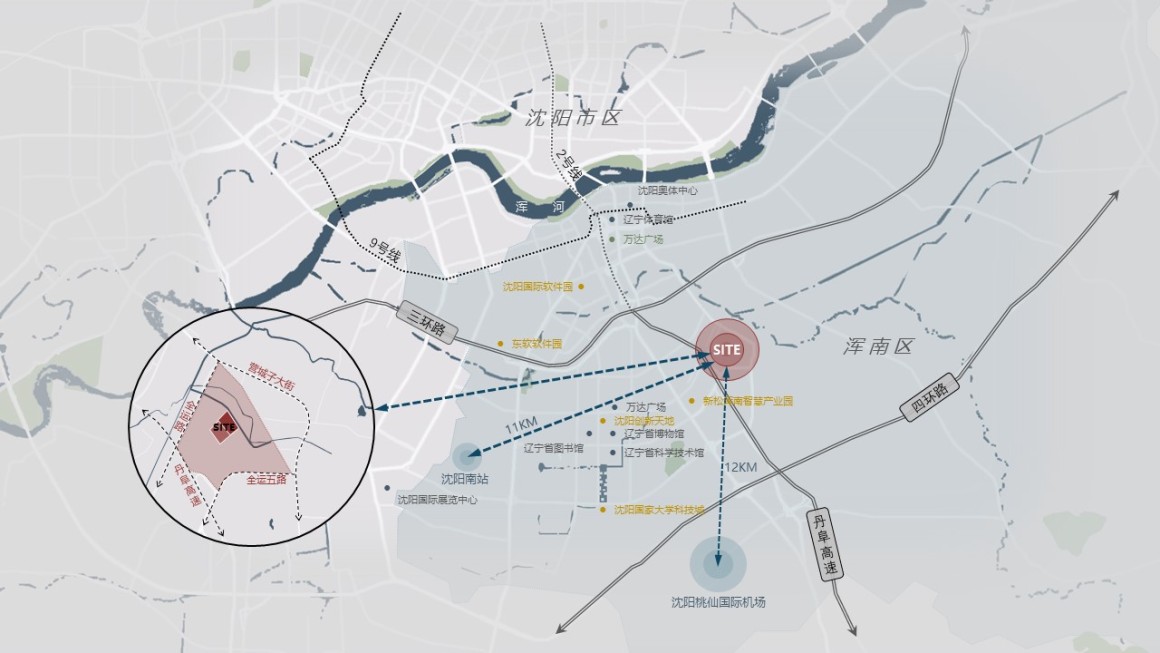

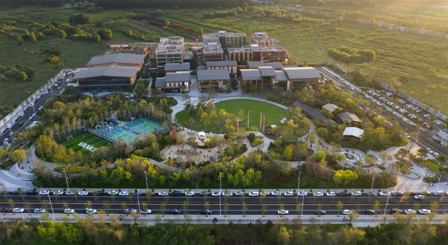
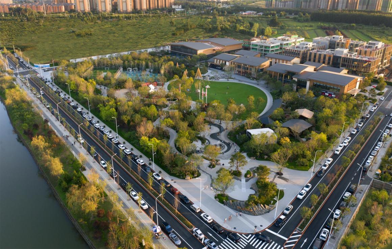


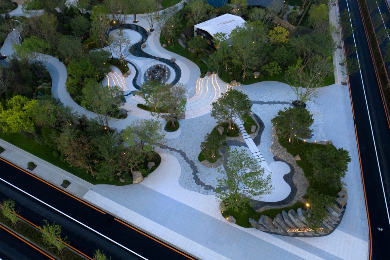
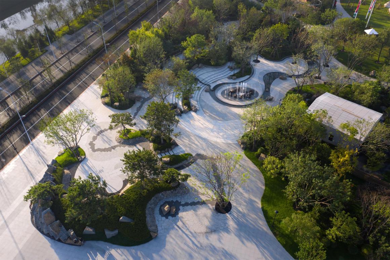
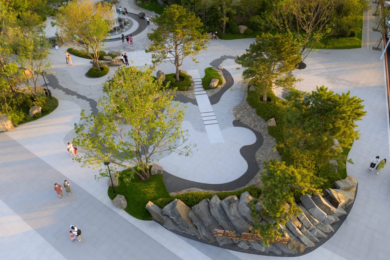
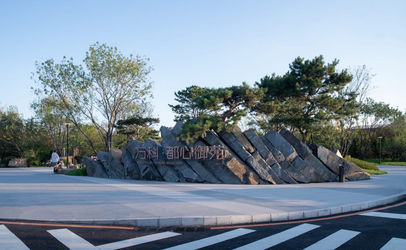
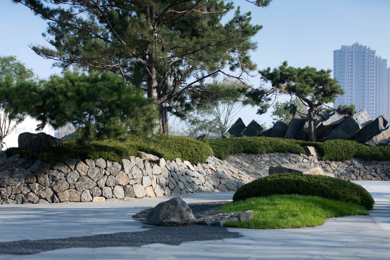
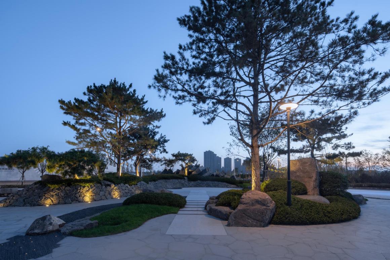
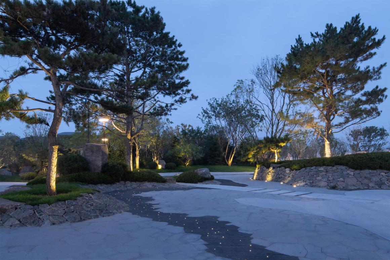
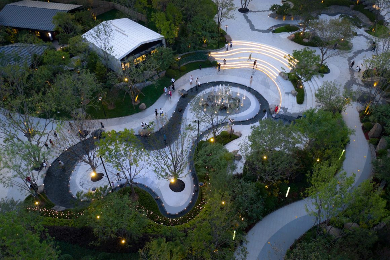
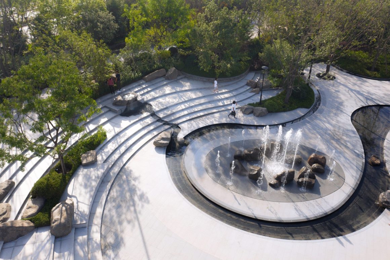
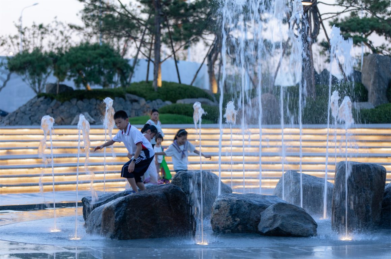

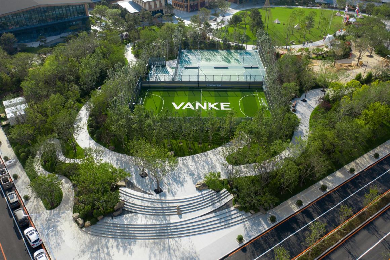

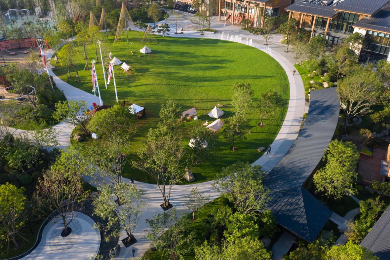
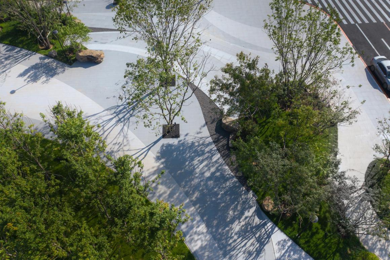

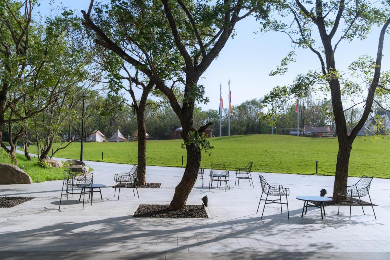
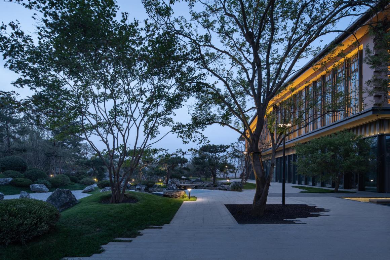
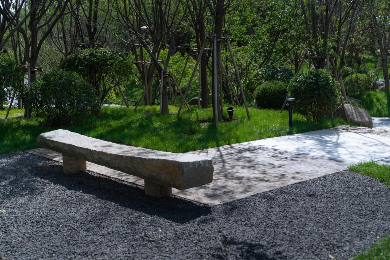
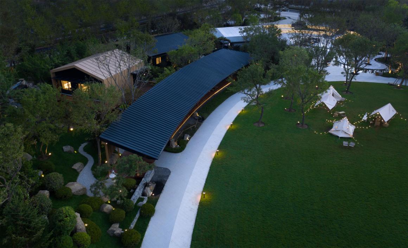

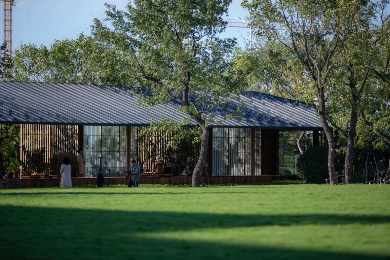
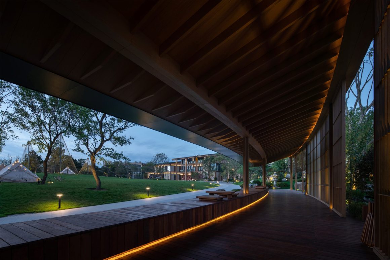


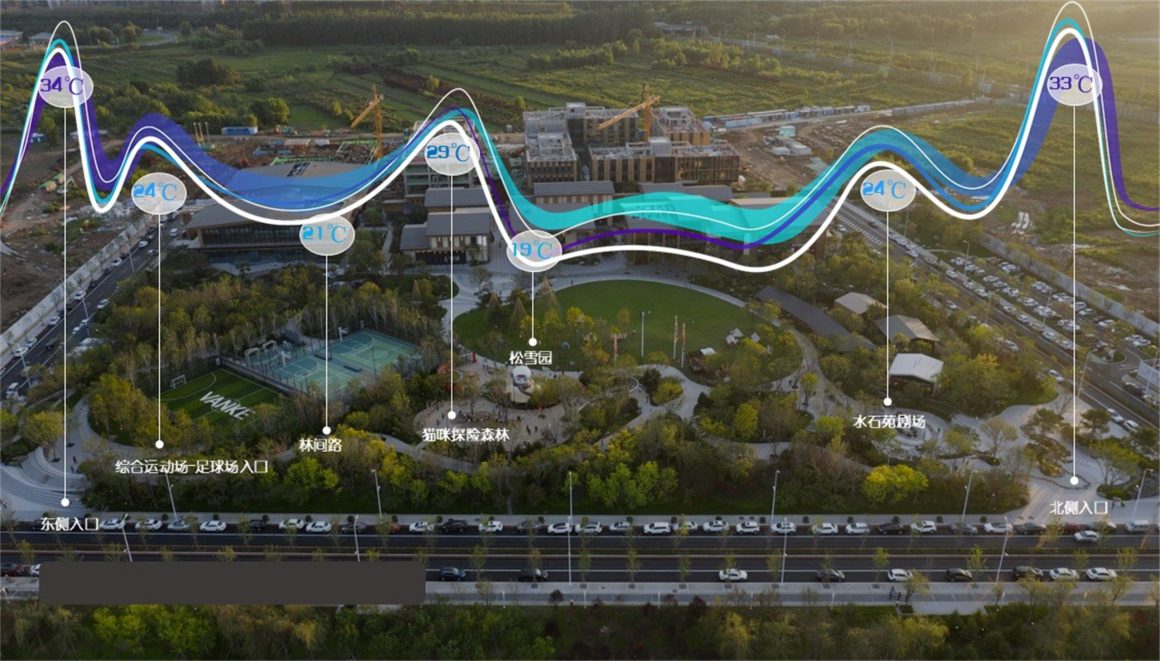
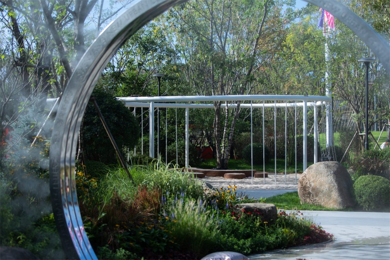
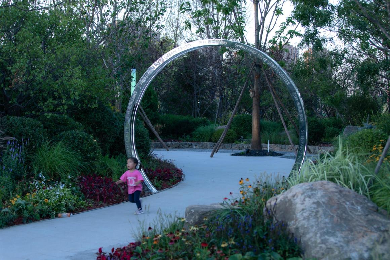

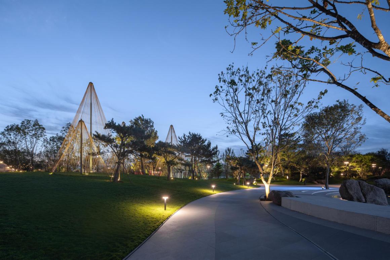
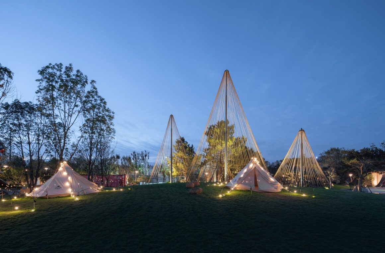
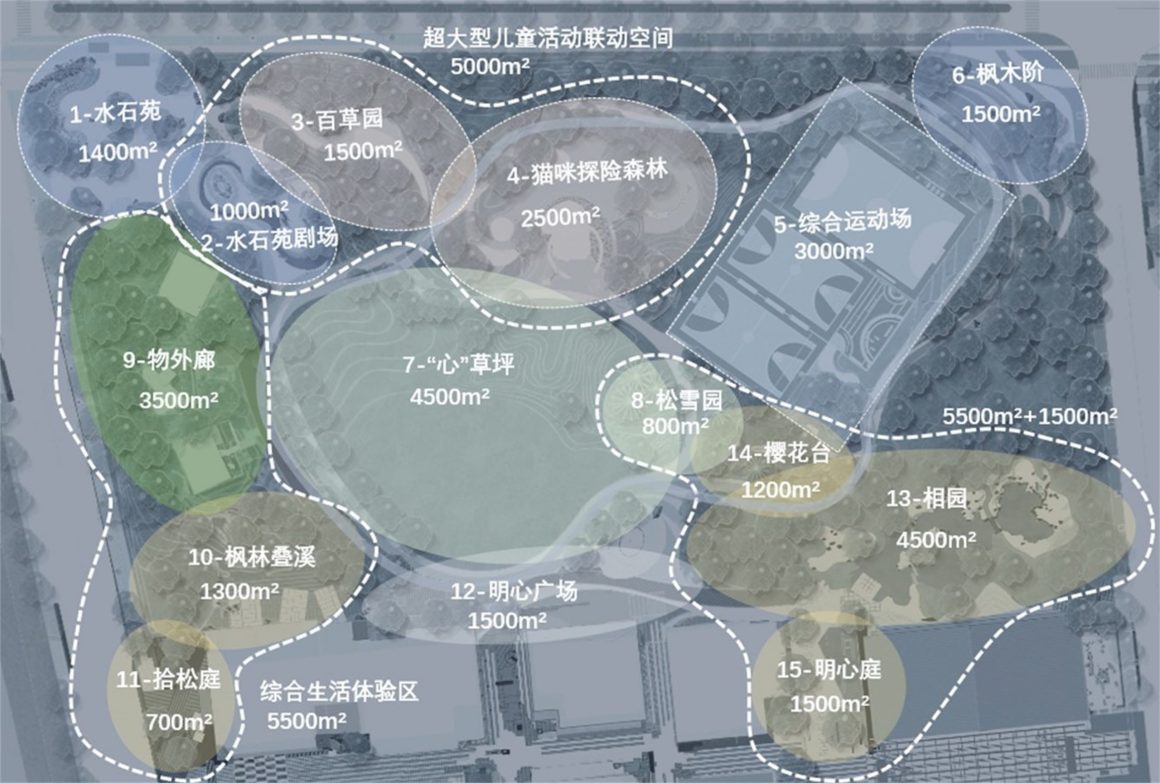

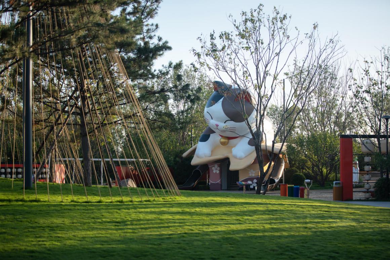
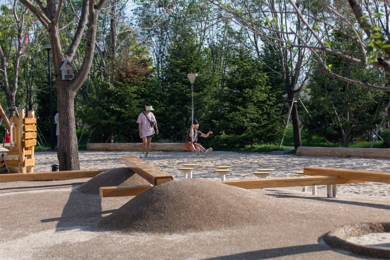
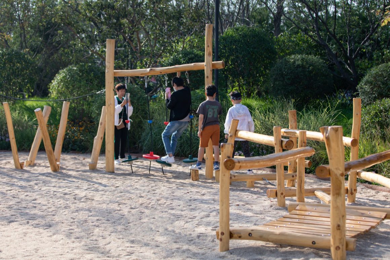

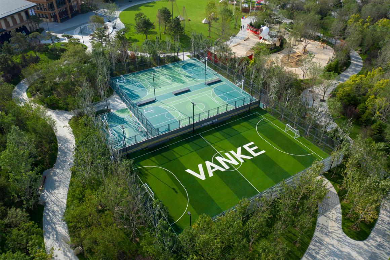
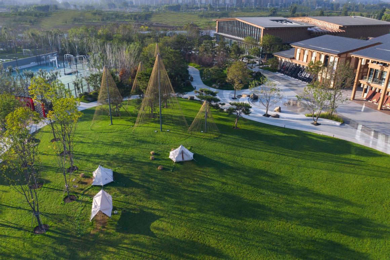

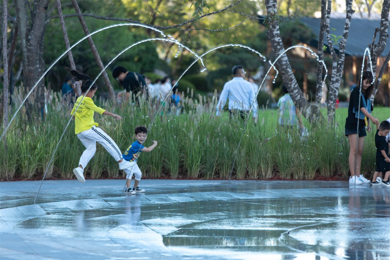
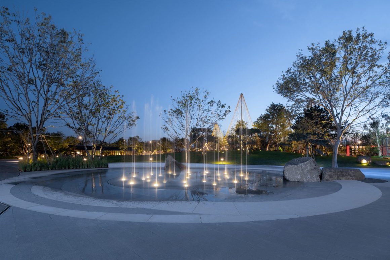
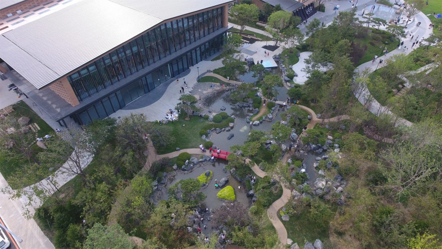

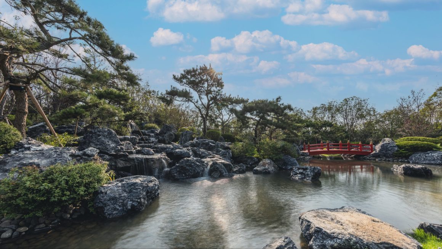


0 Comments