本文由 英斯佛朗 授权mooool发表,欢迎转发,禁止以mooool编辑版本转载。
Thanks MBDI for authorizing the publication of the project on mooool, Text description provided by MBDI.
英斯佛朗:旷达隐逸,恬淡沉着,在繁杂都市中感受生机所带来的幽静。
MBDI: Broad-minded and secluded, Tranquil and composed. In the complex and hectic city, feel the seclusion brought by the vitality.
设计语言 Design Language
景观形态上的“折叠”沉着/ 低调/ 内敛隐匿于空间画面感之下的设计语言,现代风格融合东方气质美学,外在空间与内在情感相互融合,与自然对话,打造一种含蓄内敛的场地气质。
Through the “folding” of the landscape form, the composed/ understated/ intrapersonal design language that hidden under the sense of spatial image and the modern style of integrating the aesthetics of oriental temperament, the design makes the outer space and inner emotion to fuse with each other. We are in dialogue with nature and trying to create a subtle and introverted atmosphere of the site.
山的影子 The shadow of the mountain
自然与都市度假结合的调性设计 A style design that combines nature and urban resort
还原自然的穿行体验,光与影的虚实交错,被触摸、被看见、被感知。
古人言“宅以门户为冠带”,门是一户人家的吐纳之地,门所象征的是户主的地位和资望,记载的是历史与文化。提取门闩、屏风、竹简、红印等传统元素结合现代建筑,打造深邃庄严又不失沉稳开阔的入口空间。
The design restores the natural experience of walking. Light and shadow that intertwined here are touched, seen and perceived
As the ancients say, “The house is crowned by the door”, and the door is the place where a family exhales. The door symbolizes the status and prestige of the family, and records the history and culture. The design extracts traditional elements such as door latch, screen, bamboo and red signet to combined with modern architectural style, in order to create a deep and solemn entrance space without losing its calmness and openness.
▽入口 Entrance
湖的梦境 The dream of the lake
寻找一种隐逸的归宿感 Searching for a sense of seclusion and homecoming
内庭依旧在解构的形态语境中,平面上利落的线条围合成水景、树池、浮桥,却又在自然中造境,于立面空间营造更诗意的感官体验。
The inner courtyard is still in a deconstructed morphological context, with sharp lines on the plane enclosing water features, tree ponds and floating bridges. Meanwhile, it creates a realm in nature, which builds a more poetic sensory experience in the façade space.
▽内庭鸟瞰 Aerial view of inner courtyard
▽交错的光影空间 Interlaced light and shadow space
风的声音 The sound of the wind
具有感染力的自然语境 Infectious natural context
通往后庭花园的观景平台,停留回望,感受前庭自然诗意、绿荫萦绕的氛围,希望能从这处停顿、休憩的体验中,感受恰如其分的空间氛围。
Standing on the viewing platform leading to the back garden, people look back, and then, feel the natural poetry and lush green atmosphere of the front garden. We hope that people can feel the right spatial atmosphere from the experience of standing and resting here.
▽连接后庭的线性步道 Linear walkway connecting the backyard
▽透明的“盒子”观景平台 Transparent “box” viewing platform
偏爱小桥流水的精致韵味庭院,欣欣向荣的花草庭院与粗粝的景观小品。寻找自然放松的的环境,在景观环境中寄于人文的思想绿树掩映中,以构筑物隐于其间,安静的水面、清澈的微风、和煦的阳光,从身到心都融汇到了自然之中。
Prefer exquisite courtyard with small bridge and water, Thriving flower garden with rustic landscape vignettes. Finding a natural and relaxing environment, Giving the idea of humanism into the landscape environment, Structure hide in the greenery, Quiet water, clear breeze, warm sunshine, From the body to the heart, we merge into the nature.
▽婀娜的树枝与精神堡垒呼应融合 The graceful branches echo and merge with the spiritual fortress
▽精致的细节展示 Exquisite detail display
项目名称:世茂·云璟
项目地点:成都市郫都区
开发企业:世茂集团
甲方团队:李恒、徐小飞、刘美伶、罗红军
设计时间:2021.03
设计面积:3500㎡
景观设计:MBDI英斯佛朗
摄影团队:禾锦空间摄影
项目名称:成都世茂·云璟
完成年份:2021年
项目面积:3500㎡
项目地点:成都市郫都区
Project Name: Shimao Yunjing
Project Location: Pidu District, Chengdu
Developer: Shimao Group
Party A’s team: Li Heng, Xu Xiaofei, Liu Meiling, Luo Hongjun
Design time: 2021.03
Design area: 3500㎡
Landscape Design: MBDI Insfranc
Photography Team: Hejin Space Photography
Project Name: Chengdu Shimao Yunjing
Year of completion: 2021
Project area: 3500㎡
Project Location: Pidu District, Chengdu
“ 感受线性语言下恰到舒适的空间氛围。 ”
审稿编辑 Ashley Jen
更多read more about: MBDI英斯佛朗


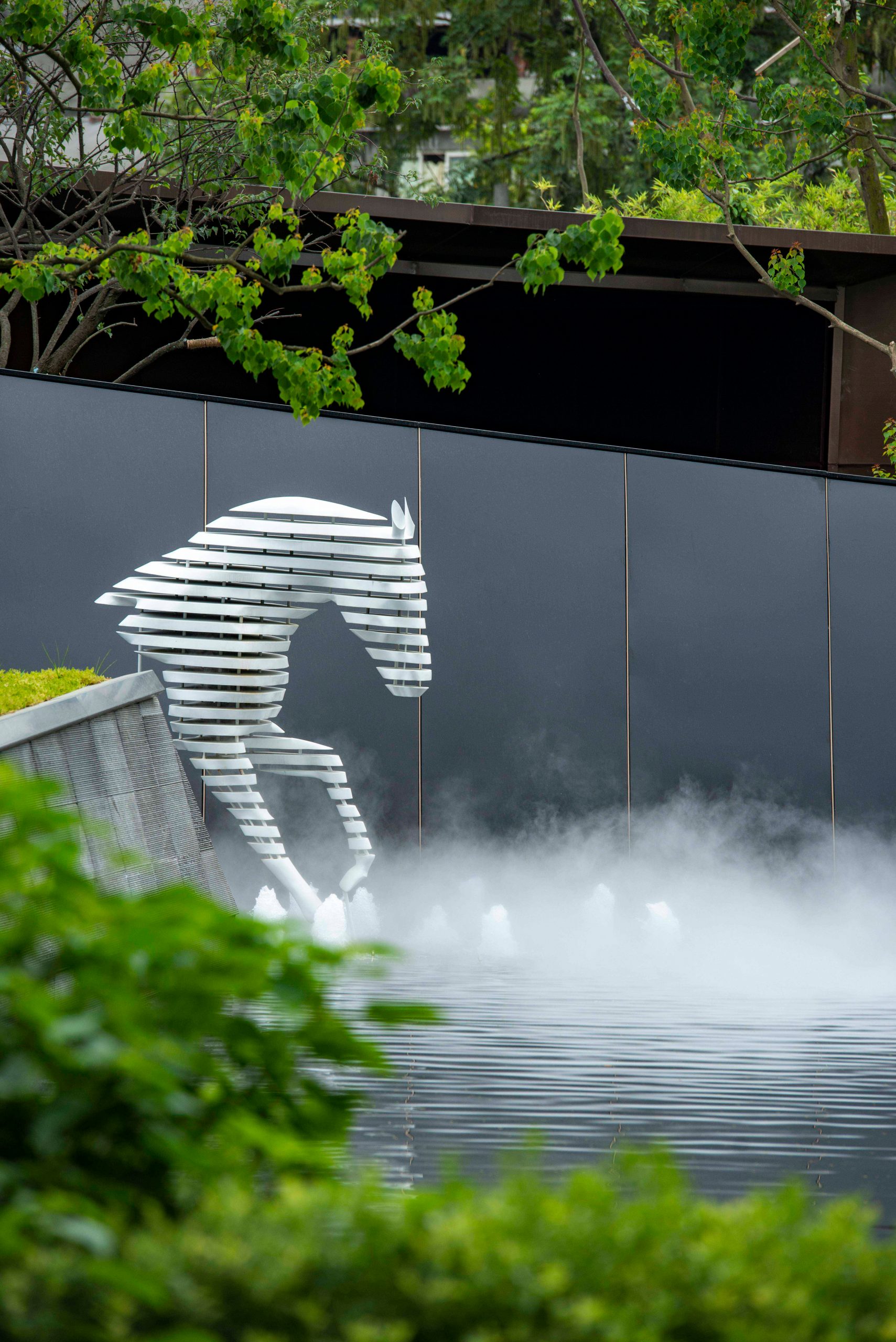

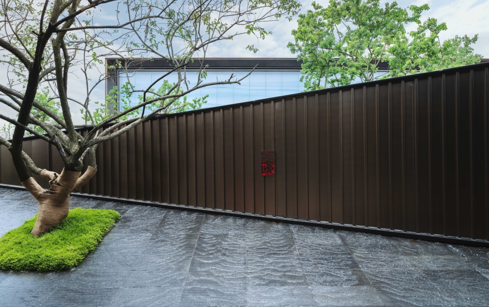

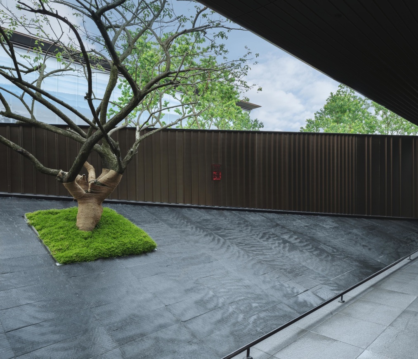
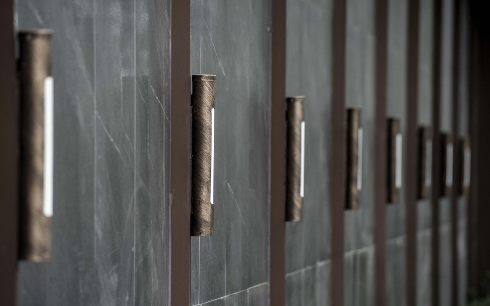
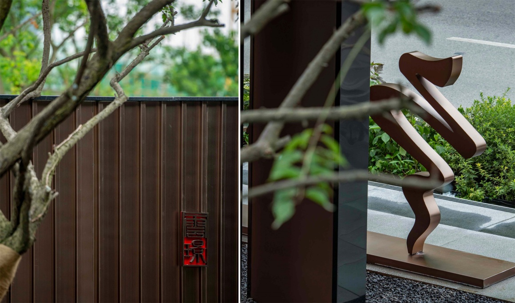
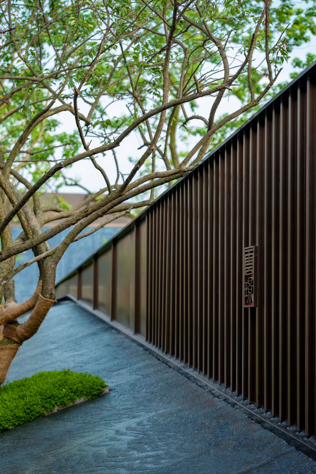
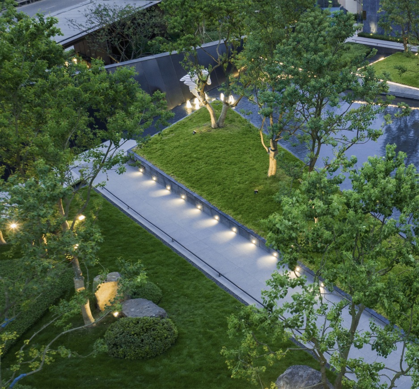
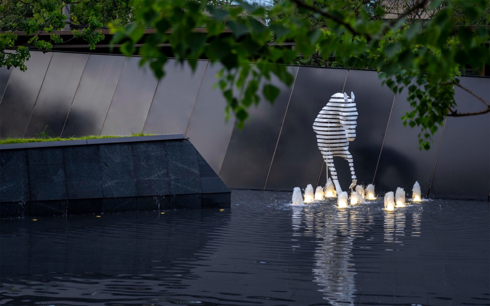
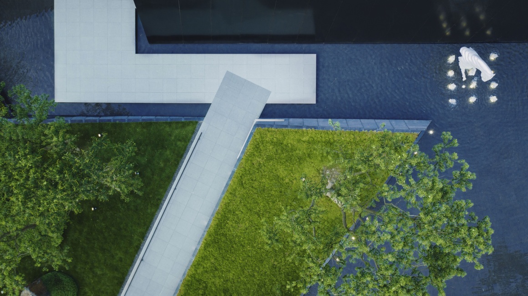
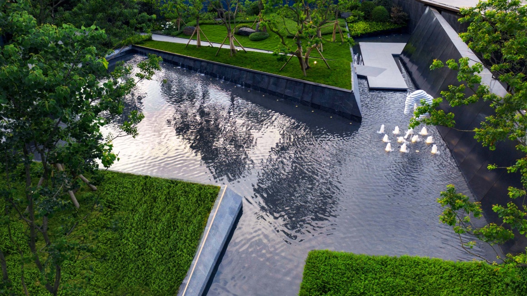
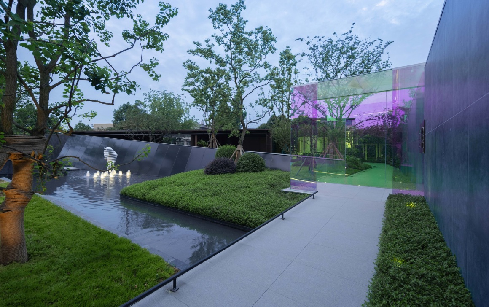
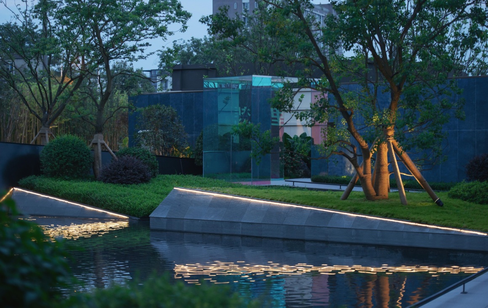
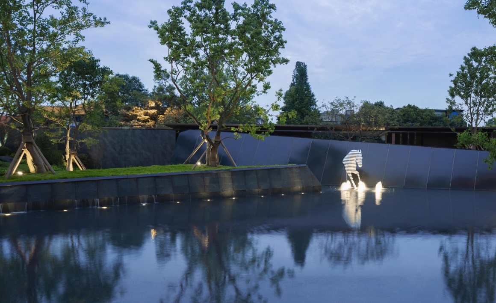
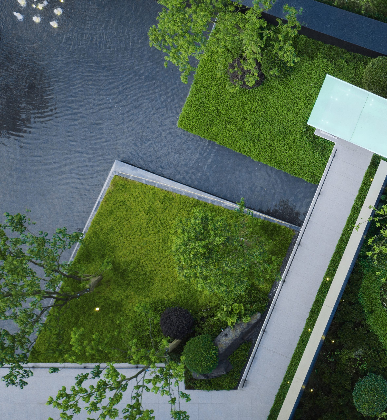
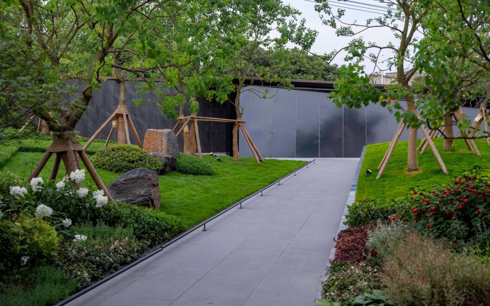
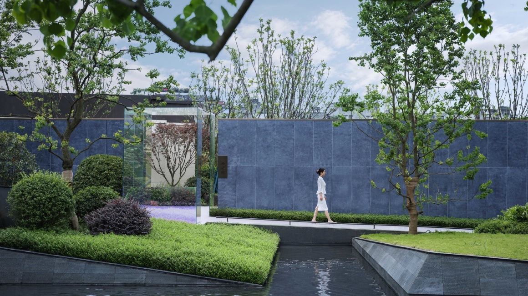
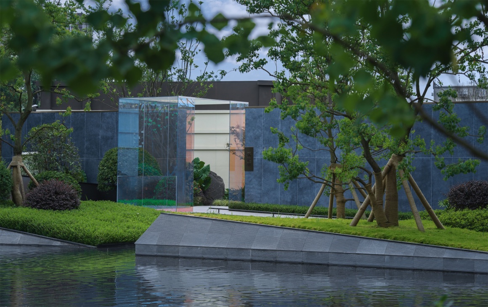
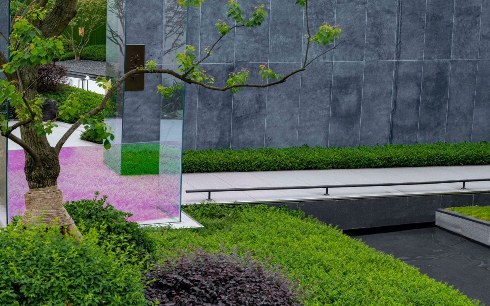
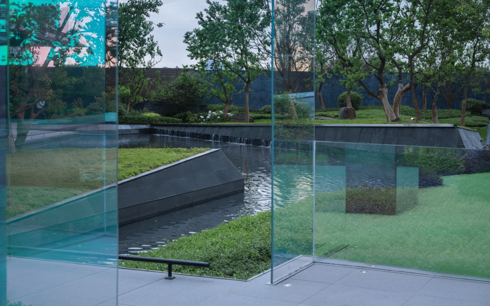

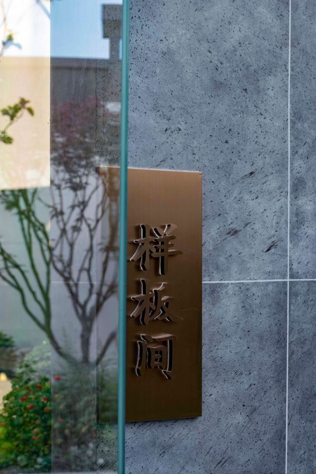
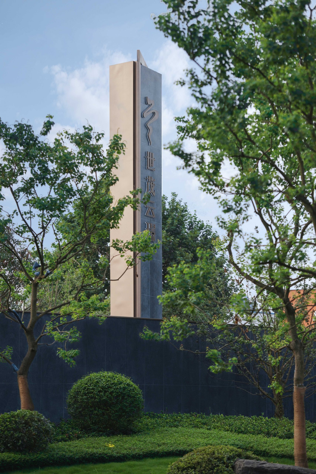
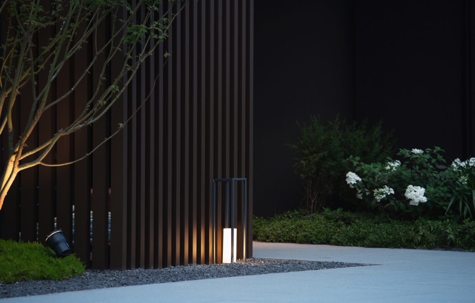
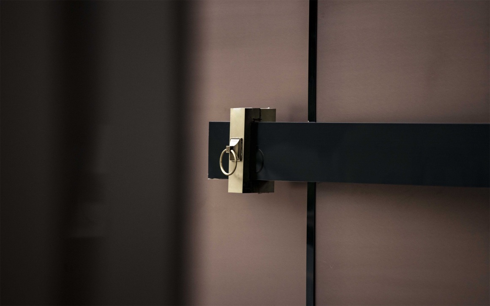
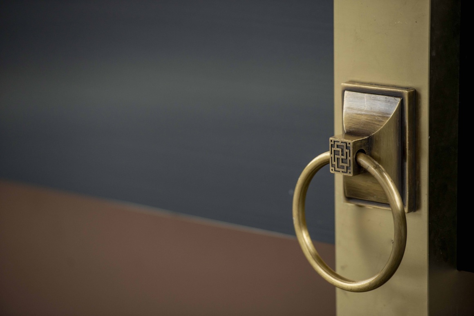


0 Comments