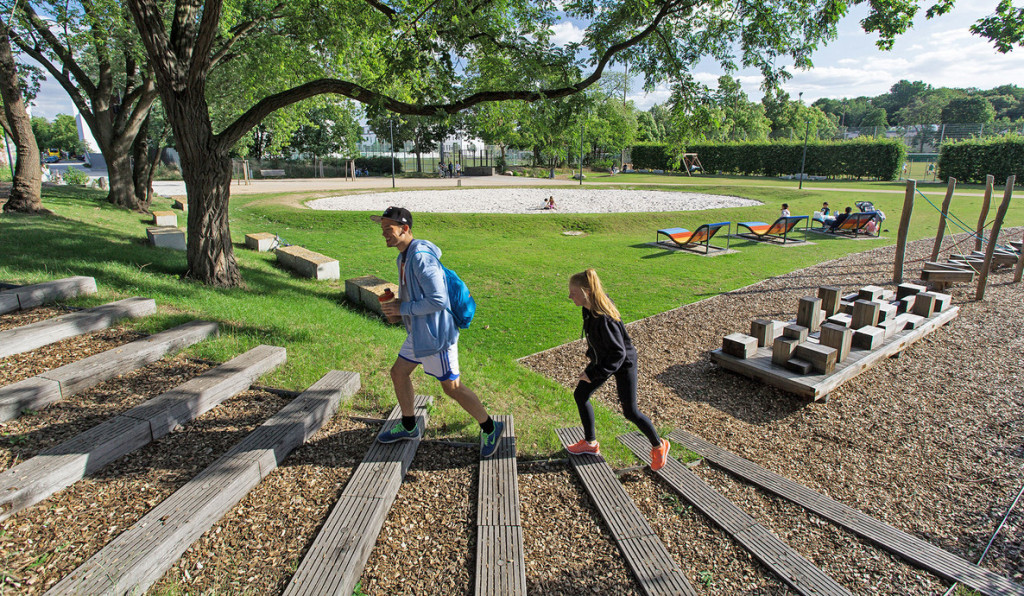Henningsen : 该项目是该地区城市重建的一部分,其主要目标是升级体育公园后体育馆的公共体育和娱乐设施。规划是在当地主动行动的积极参与下进行的。前投掷区上的运动区被设计成适合性别和跨代。一个多功能的草坪,有一个中心的沙面和一个200米长的由木片制成的圆形轨道,以新的休闲活动补充现有的俱乐部运动区域。
Henningsen : The project is part of the urban redevelopment of the area, whose main objective is to upgrade the public sports and recreational facilities in the Sportpark Poststadion. The planning took place with the active participation of local initiatives.The sports area on the former throwing area was designed to be gender-appropriate and across generations. A multifunctional lawn with a central sand surface and a 200m long circular track made of wood chips complement the existing club sports areas with new leisure activities.
职业、健身器材和滑冰跑道
这条赛道是一个慢跑赛道,它将各个站与比赛、健身和运动技能联系在一起。设备和设计特别针对女孩和妇女以及家庭,以便补充以前在体育公园后球场为这些目标群体提供的报价。一条四米宽的彩色柏油路穿过中央草坪,从南到多布里茨连接线。这个地区也适合滑冰和轮滑。
Career, fitness equipment and skating track
The track serves as a jogging track and connects the various stations with the game, fitness and motor skills. Devices and design are particularly addressed to girls and women as well as to families in order to supplement the previous offers in the Sportpark Poststadion for these target groups. A four meter wide path of colored asphalt crosses the central lawn and connects to the south to the Döbritzer connection. This area is also suitable for skating and roller skating.
项目平面图 Project plan
客户:柏林区办公中心,街道和绿色空间办公室
项目时间:2013年 – 2014年
建设成本:420,000欧元
面积:5000平方米
CLIENT:District office center of Berlin, street and green space office
POWER:Object Planning, Lph. 2 – 9 HOAI
POWER TIME:2013 – 2014
Construction cost:420,000 euros
AREA:5,000 square meters
更多:Henningsen














0 Comments