本文由栖地设计授权mooool发表,欢迎转发,禁止以mooool编辑版本转载。
Thanks QIDI Design for authorizing the publication of the project on mooool, Text description provided by QIDI Design.
栖地设计:“艺术离开光就没有生命”
——艾青
QIDI Design:”Art is not alive without light.”
—— Ai Qing
项目背景 Project background
项目基址位于丹阳市高新区华南板块,是政府规划的城市新中心。周边交通十分便利,规划配套比较好。但丹阳当地整体的居住环境比较陈旧,住宅景观大多还是传统奢华的调性、繁杂冗余的堆叠。我们希望在当地践行一个不同方向的落地项目,作为这个区域未来的住宅地产风向标。
The project is located in the southern China of Danyang High-tech Zone, which is an officially-planned new urban center. The nearby traffic is convenient with well-designed planning and supporting facilities. However, the overall living environment in Danyang is relatively outdated. The majority of the residential landscape designs are a traditional and luxurious style which are full of complex and redundant design elements. We hope to implement a project in different directions here as the wind vane of residential real estate in the future.
景观设计定位 Landscape design positioning
设计定位从传统到当代去过渡升级——从功能、情感、精神的维度出发,重新输出新的圈层关系,回归家庭、回归本我,提升品位和格调。
Design positioning is transferred and upgraded from the traditional style to contemporary style. Starting from the dimensions of function, emotion, and spirit, we re-export new circle relationships, return to the family, return to the origin, and enhance the taste and style.
重点思考 Key Questions
在产业文化声名远扬的丹阳,如何在地性诠释一个景观项目?传统与现代如何无缝衔接,传递新的景观需求?现代社区的时代需求,重点捕捉哪些之于当地更有意义?如何在示范区里践行与未来大区的“持续”互动?
In Danyang, where the industrial culture is well-known, how to interpret a landscape project in terms of locality?How to seamlessly connect tradition and modernity to deliver new landscape needs?The contemporary needs of modern communities, what are the key points to capture that are more meaningful to the local area?How to “continuously” interact with the future main area in the demonstration area to permanently preserve and reshape multifunctional landscape places?
景观愿景 Landscape vision
传统与现代融合的体验,更是穿梭于自然的,一段循着水路,悠游追光的旅程。
The fusion of tradition and modernity is a journey through nature, following the waterway and chasing light.
景观策略 Landscape strategy
整个项目方案,水线贯穿前后,诠释丹阳因水而兴的历史。前场的镜状水院映射天地,营造广阔与静谧的空间感,艺术雕塑在不经意间点亮了空间的时尚气息;后场则趋向活泼,利用大量绿植、多层次的水景,采用自然的手法,实现不同空间感受的切换。
The water line runs through the whole site plan, interpreting the history of Danyang’s prosperity due to the water. The mirror-like water courtyard in the front field reflects the sky, creating a broad and quiet space. Art sculptures light up the fashion atmosphere. The backfield tends to be lively by a huge amount of planting and multi-level water features. Natural techniques help to realize the switching of different spatial feelings.
▼平面图 plan
涟漪空间,一幕幕绽放 Rippling space is blooming
第一幕 —— 觅影问踪 既是城市橱窗,也是一幅朦胧的画作
现代手法打造的生态光谷花海面向市政道路展开,起伏的地形,是呈现给城市的一段序章。
The first scene – Follow the trace,a city window and a hazy painting
The flower sea of Eco-Optics Valley with the undulating terrain created by modern techniques faces the municipal roads, being a prologue to the city.
场地周边环境氛围较差,为加强内部空间的体验感和项目对外城市界面的昭示性,让景观的呈现更加完整——我们在城市道路与建筑之间通过虚实相生的、连续的景墙和构筑,强化了边界并赋予空间光影的灵动与神秘感。
The surrounding environment has a poor atmosphere. To enhance the experience of the internal space and the visibility of the external urban interface and to complete the presentation of the landscape, we use a continuous virtual wall and structures between urban roads and buildings. This strategy strengthens the boundary and gives the space the agility and mysterious feelings by light and shadow.
▼城市界面演化过程 Urban interface evolution process
人行主入口紧挨生态谷,竖向丰富的层次关系,尽可能地演绎光影的魅力。伴着汩汩的涌泉声响,透过玻璃与景墙,隐约感受着人行其间的神秘画面。
The main pedestrian entrance is close to the eco-valley. The rich vertical hierarchical relationship fully showcases the light and shadow. Accompanied by the sound of the gurgling spring, visitors can feel the mysterious picture while wandering in the space through the glass and the scenery wall.
▼游览路线演化过程 The evolution of tourist routes


草木、泉、石,阳光洒落, 在不经意的间隙里, 在刻意的留白中。
Plants, springs, and rocks are shining under the sun in the designed white space.
遇水跨桥过廊到院内,此时从售楼处方向看去,前面走过的场景便成了当下画作的背景。艺术雕塑点缀素雅的空间,不规则造型的连廊增加了空间的韵律和活力,产生的光影也更富有艺术感。
The second scene – Water reflection,reflecting the sky, self-explanatory scene
Wandering through the bridge and corridor, visitors can enter the courtyard. Looking from the direction of the sales office, they can find out the passing space becoming the background of a painting. Art sculptures decorate the elegant space. Corridors with irregular shapes increase the rhythm and vitality of the space to produce more artistic light and shadow.
星星闪闪的水池泛起涟漪,扭动的枝丫似在水中起舞。
The starry pool ripple and the twisted branches dance in the water.
静水面做铺垫,与外面的城市喧嚣形成对比,带入到访者的情绪。夜晚的星星灯进一步强调了空间的干净纯粹。
The still water surface contrasts with the hustle and bustle of the city outside and engaging the emotions of the visitors. The star lights at night further emphasize the cleanness and purity of the space.
第三幕 —— 林光斑驳 光穿过树叶的缝隙
从售楼处出来,来到林里枝叶间,走进大自然的光影世界。叶子造型的林下休憩平台,岸边水榭,流水潺潺。水景的多层次叠落,既具有观赏性又有可玩性。当光洒下,绿树垂影一池斑驳,生动地让人留恋。
The third scene – Mottled Forest ,Lightpasses through the gaps between leaves
Coming out of the sales office, visitors can arrive in the forest and the light and shadow world of nature. The leaf-shaped resting platform under the forest and the water pavilion on the shore provide views of the water. The multi-level water feature is ornamental and interactive. When the light is shining on the land, the trees cast shadows, vividly making people nostalgic.
第四幕 —— 流光泉汩 溜向室内的光影林景
越过小桥是后场的另一个林下休憩平台,同时可灵活用作活动场地。坐在椅子上,风吹过的哗哗叶响、喃喃细语的水流,光抚摸着大地,仿佛在听一场大自然的露天音乐会。坐在室内洽谈区的来客看着场外也按耐不住要出来赏景了吧!
The Fourth Scene – Stream and Spring,Remain the forest inside
Crossing the small bridge is another resting platform under the forest in the backfield which can be used flexibly as an event space. Sitting on a chair and hearing the breeze through leaves, the water flowing by, visitors will have an open-air concert of nature here. Visitors in the interior negotiation area can’t bear to come out to enjoy the landscape as well!
坐在水岸边小憩, 林色醉人,午梦扶头~
Sitting on the shore of the water and having a rest, visitors in the forest are dreaming of a wonderland.
第五幕 —— 廊下怜影 面朝活水与绿林
后场的廊架与两处样板房融合,作为会客空间的一部分,既可廊下观景,又延展了样板房的体验空间。推开窗,一个是临水而居的爽朗,一个是身在林间的清逸。
The Fifth Scene – Under the Corridor,The Living Water and Green Forest
The corridor frame in the backyard is integrated with the two-sample houses. As part of the meeting space, it provides the scenery under the corridor and extends the experience space of the sample house. Opening the window, visitors can stand by the water and have a view of the woods at the same time.

展示区未来将作为大区的一部分,永久性保留,整个水系也会被串联在大区的设计中。样板区其中一样板间改作社区健身房,满足客群未来的多样化生活需求。
The exhibition area will be a part of the main area in the future and will be permanently preserved. Also, the entire water system will be connected to the design of the main area. One of the rooms in the demonstration area will be converted into a community gym to meet the diverse life needs of the customers in the future.
▼展示区保留效果演示 Display area reserved for effect demonstration
选材与施工 Material selection and construction
项目设计应用了玻璃砖、幻彩玻璃、仿木纹瓦楞板、无色玻璃石四种景观新型材料,从方案设计到施工落地,通过定品定样、排版模拟、生产加工至现场实施的严格管控,最终实现完美的呈现效果。
The project uses four new landscape materials: glass bricks, colorful glass, the corrugated board of wood pattern, and colorless glass stone. From the schematic design to the construction, through the strict management and control of the products, the layout simulation, the production, and the processing to the on-site construction, we finally achieve a perfect effect.
约19米长的弧形玻璃砖墙用直线砖,样品反复打样模拟。力争用直线砖模拟出平滑的曲线,且在弧形切点部位,使缝隙较小。通过反复调整弧度,最终内弧保证密缝,外弧仅留2mm缝隙。
The curved glass brick wall with a length of about 19 meters uses straight bricks. The sample is repeatedly studied to simulate a smooth curve with square bricks. We make the gap smaller at the arc-shaped tangent point. By repeated adjustment of the arc, the final inner arc ensures a narrow seam, and the outer arc only leaves a 2mm gap.
廊架的吊顶材料原本选用石膏板,但即使做了钢板,后期仍有发霉风险,且价格昂贵。铝板吊顶缝隙较大且打胶过后颜色不稳定,最终选择了瓦楞板。
The ceiling material of the corridor frame was first made of gypsum board. But even constructed with a steel panel, this material still has the risk of mildew and an expensive price. The aluminum ceiling has a large gap and the color is unstable with glue. Therefore, the corrugated board was finally selected.

光,悄悄洒进,透过林木草叶,穿过水流清泉。曲径通廊林下漪,光影诠释“心”场景
Light, quietly spreads in, through the trees, grass, and the clear spring.The winding corridor under the forest and the light and shadow interpret the “heart” scene.
项目名称:融创·云阳华南映
完成年份:2020.6
项目面积:景观设计面积-4693㎡
项目地点:江苏省镇江市丹阳市华南路庆丰路
设计公司名称(景观):上海栖地景观规划设计有限公司
公司网址:www.qidiplus.com
联系邮箱:brand@hk-cdi.com
设计指导:聂柯
主创设计师:郭俊
设计团队:郭俊、王宁、纪俊燕、罗莹、罗美琼、程松、王龙专、仲亚鑫、梁安琪、王文宇、严新伟、于春歌、张珍珍、刘丹
客户/开发商:丹阳市云创置业有限公司(融创中国&云阳集团)
合作方:(建筑单位、施工单位等)
建筑设计:上海桐源建筑设计有限公司
室内设计:杭州涵永环境艺术设计有限公司
景观施工单位:浙江山联市政园林有限公司
摄影师:Holi河狸-景观摄影/部分图片出自Arttteeezy
Project Name: Sunac · Yunyang Huanan Ying
Year completed: 2020.6
Project area: landscape design area -4693 square meters
Location: Qingfeng Road, South China Road, Danyang City, Zhenjiang City, Jiangsu Province
Design company (landscape/architecture): Shanghai QIDI Design Group
Website: www.qidiplus.com
Contact: brand@hk-cdi.com
Design Direction: Nie Ke
Chief designer : Guo Jun
Design team: Guo Jun, Wang Ning, Ji Junyan, Luo Ying, Luo Meiqiong, Cheng Song, Wang Longzhuan, Zhong Yaxin, Liang Anqi, Wang Wenyu, Yan Xinwei, Yu Chunge, Zhang Zhenzhen, Liu Dan
Client/Developer: Danyang Yunchuang Real Estate Co., Ltd. (Sunac China & Yunyang Group)
Architectural Design: Shanghai Tongyuan Architectural Design Co., Ltd
Interior Design: Hangzhou Hanyong Environmental Art Design Co., Ltd
Landscape Construction Unit: Zhejiang Shanlian Municipal Garden Co., Ltd
Photographer: Holi Beaver – Landscape photography/some images from Arttteeezy
更多 Read more about:栖地设计 QIDI Design Group



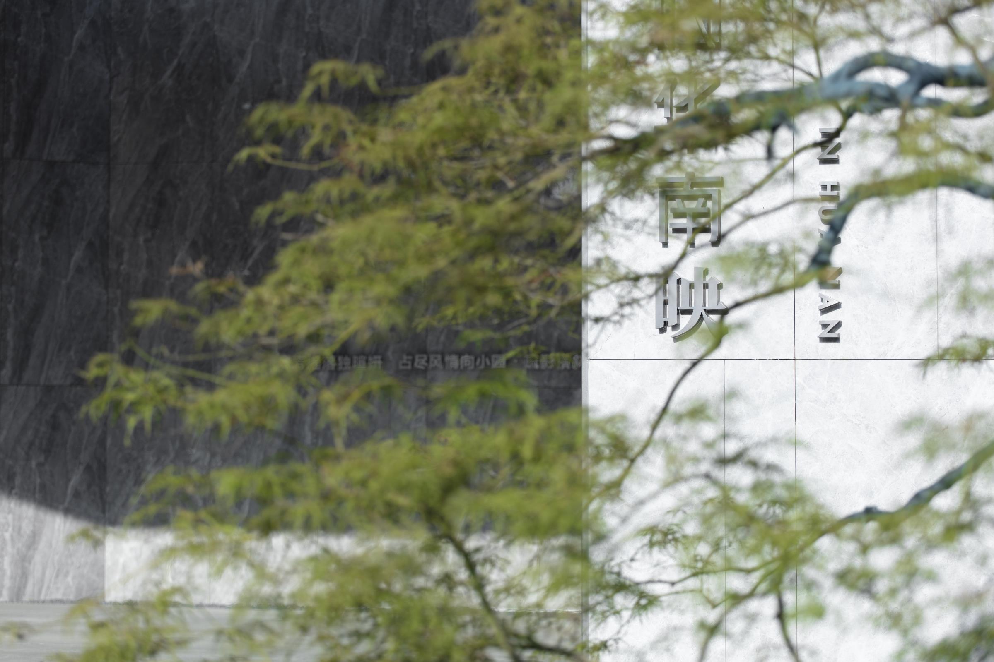





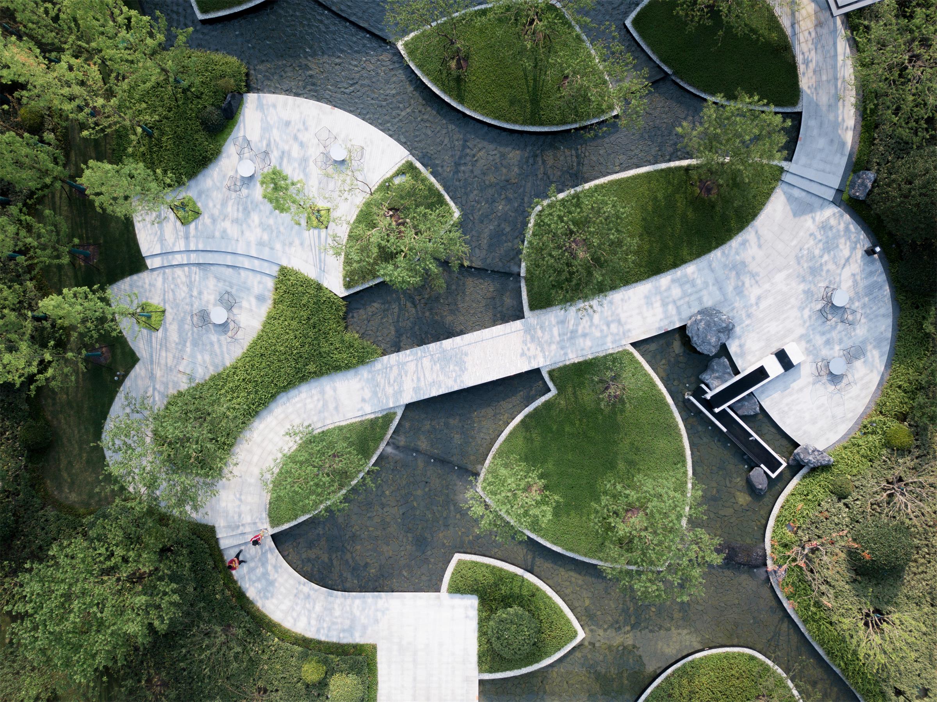

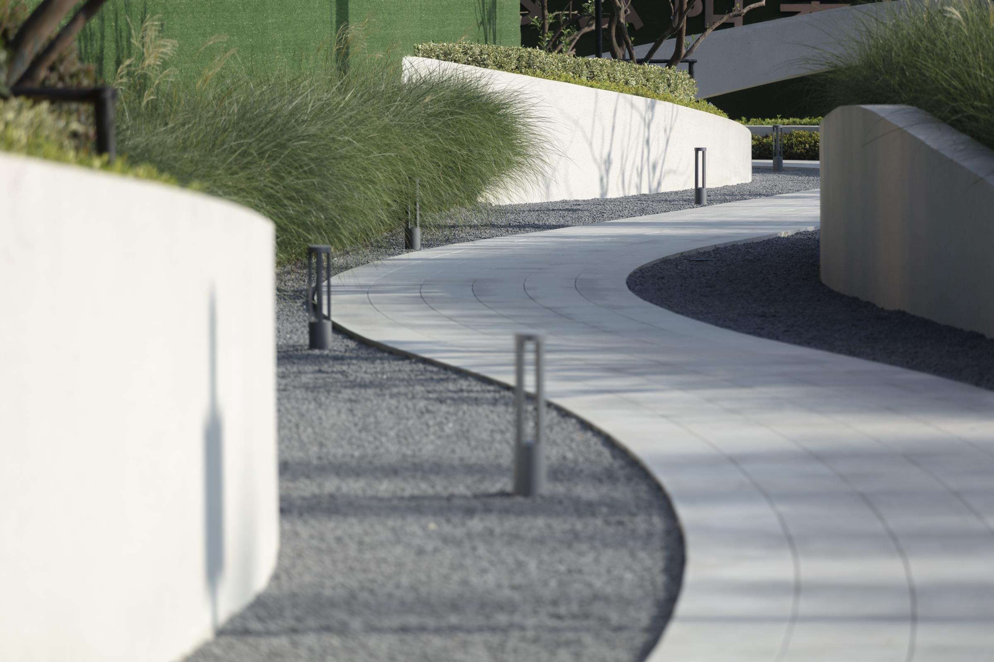
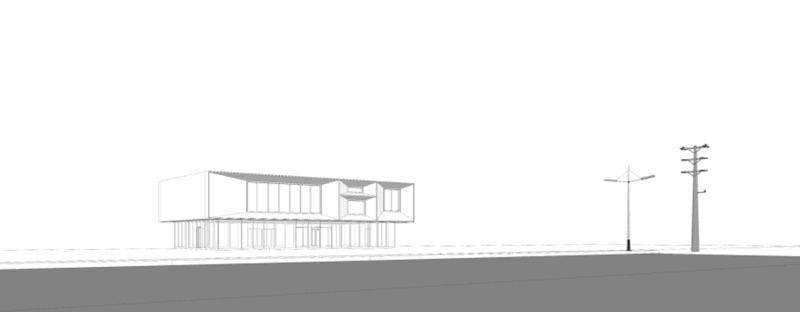
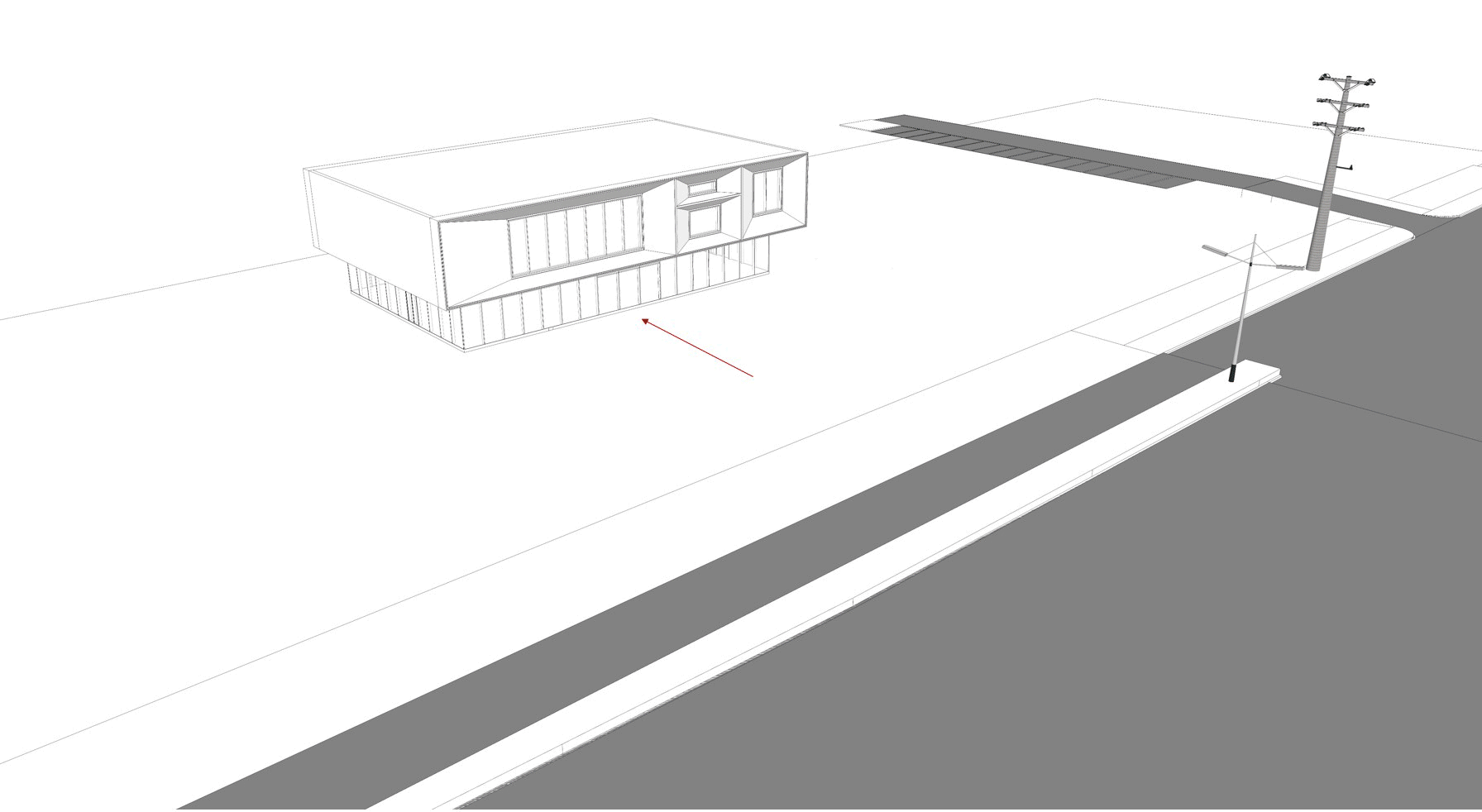


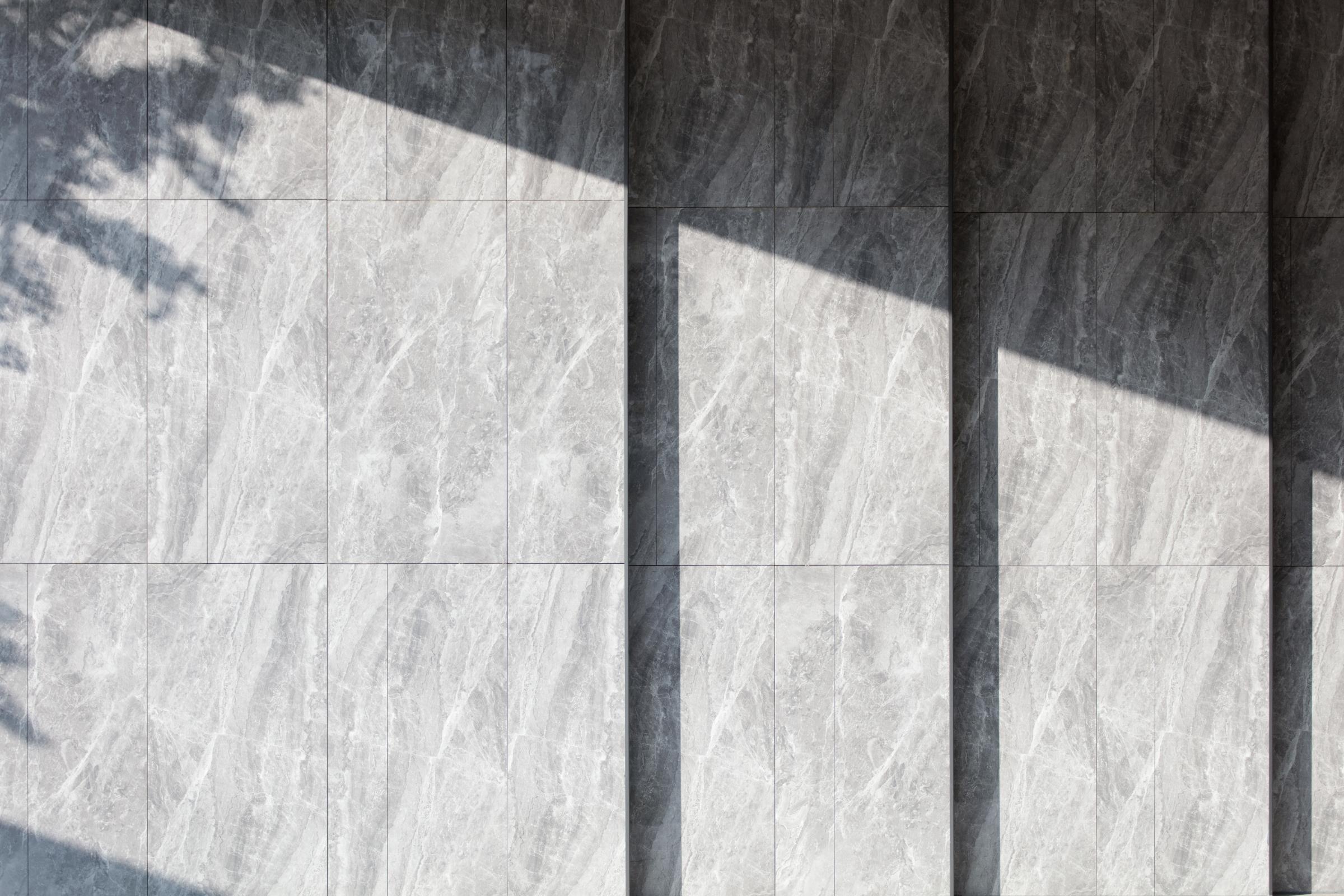





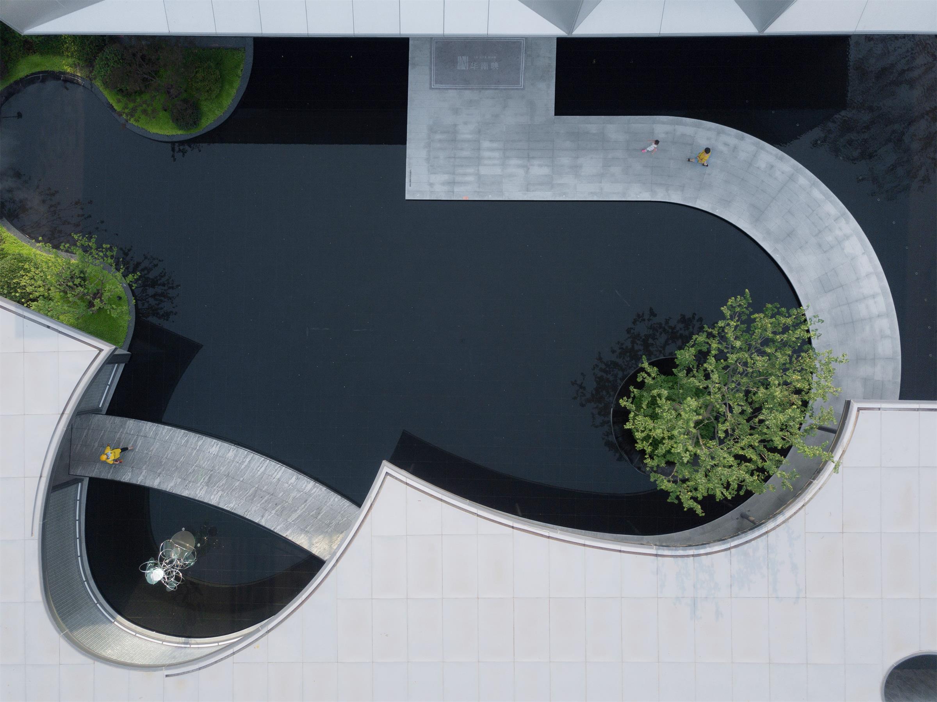





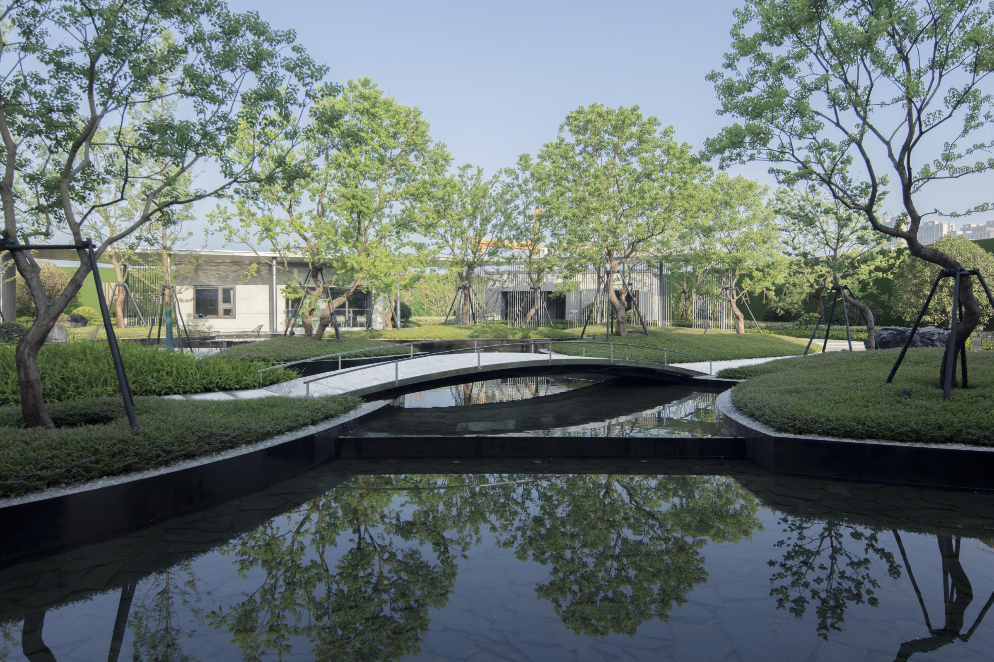










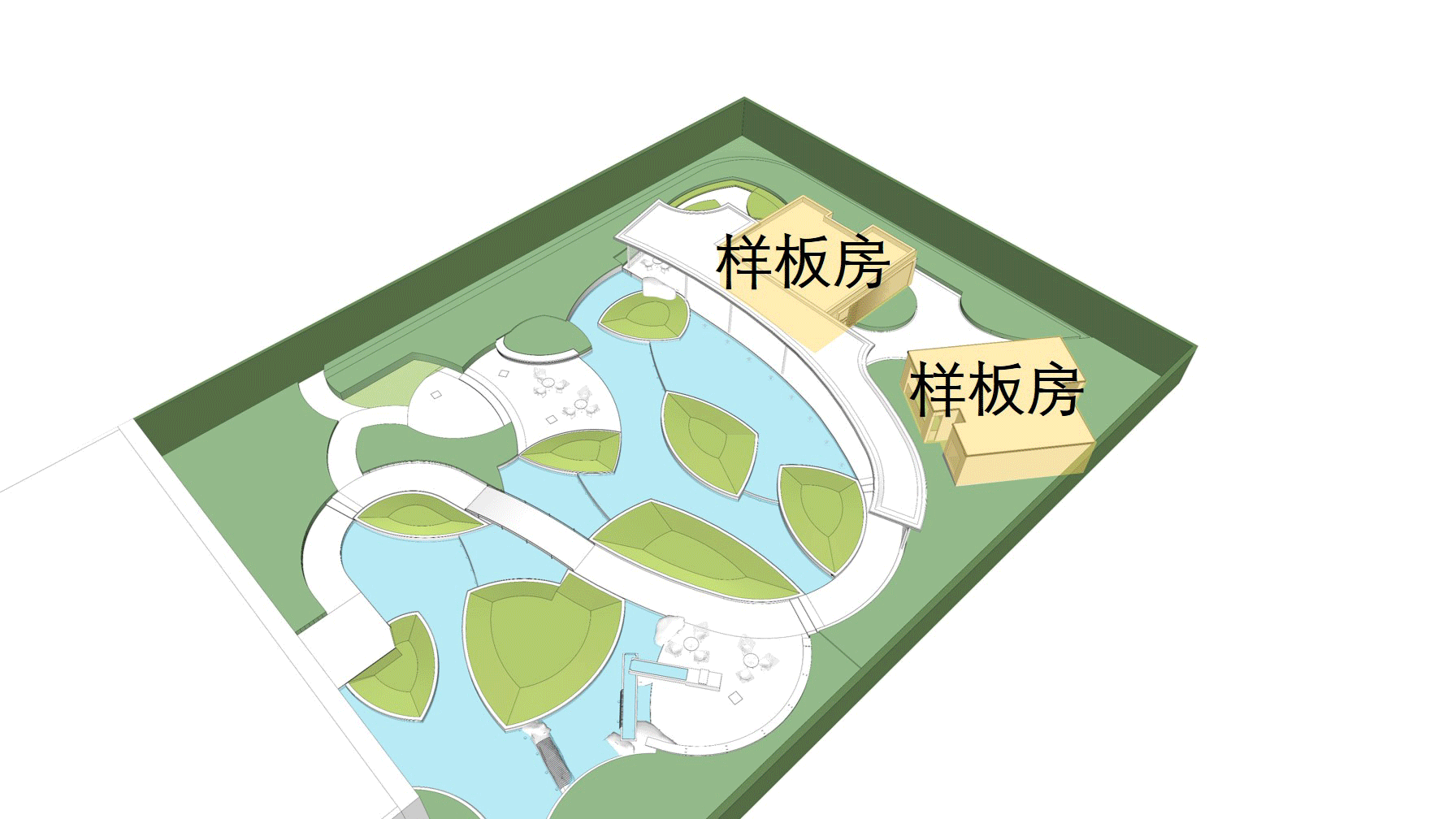

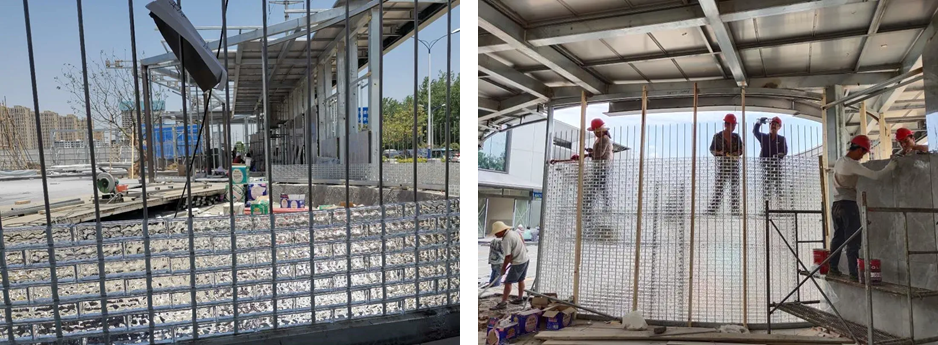



真不错
雕塑是真的矫揉造作 不明所以