本文由 安道设计 授权mooool发表,欢迎转发,禁止以mooool编辑版本转载。
Thanks Antao Group for authorizing the publication of the project on mooool, Text description provided by Antao Group.
安道设计:本案位于苏州市吴中区木渎镇,地处苏州城西,太湖之滨,灵岩山麓,北临苏福快速路,东靠金猫路。如何打造引人入胜的入口景观界面?以及如何处理建筑与景观的空间关系,使建筑空间与景观空间实现相互渗透交融是设计需考虑的重点。
Antao Group: This project is in Mudu town, Wuzhong district, Suzhou. Mudu is located in the west of Suzhou and by the Taihu Lake. To the north, there is a Sufu Express Way. To the east, there is a Jinmao Road. How to build an attractive interface landscape of entrance? How to deal with the spatial relationship between the buildings and landscape, to achieve the mutual penetration of architectural space and landscape space? These are important points, which should be considered in design.
建筑风格为简约现代,因此景观设计也是继续延续极简的风格。景观空间在水平和垂直方向都采用象征性的分隔,保持室内外空间最大限度的交融和连续,从而创造一种流动的、贯通的、隔而不离的整体空间效果。以小空间来营造大世界,室内外空间互景交融,续写古镇木渎,繁华姑苏,打造北纬三十一,消融的都市“美学馆”。
The architectural style is simple modern style. Therefore, the landscape design also adopts the minimalism. It uses symbolic division, both horizontally and vertically, in landscape space, to maintain a sense of continuity between indoor and outdoor space. It can increate an effect of overall space, which is flowing and connecting. Using small space, to build a big world and to blend indoor and outdoor space helps Mudu continue to write the history of ancient town and helps Suzhou be more flourishing. It will build an urban aesthetics center at latitudes 31 degrees north.
▼借鉴美学馆的空间关系,消融空间界限,打造流线型空间 Draw lessons from the space relationship of the beauty school, melt the space boundary and create a streamlined space
水景,草阶与灌木勾勒出了水平线,打造延续性的入口城市界面,拉长人行参观体验流线可以留给行人思考的时间,使之与环境发生心灵的对话,完成城市到示范区的合理过渡。
Waterscape, grass steps and bush draw the outline of horizontal line and build a continuous entrance of city interface. Lengthening the visiting and experiencing line can also leave the time of think to pedestrians, letting them have spiritual dialogues with the environment and finishing the reasonable transition from the city to the demonstration area.
前场以简约的片墙、草阶、镜面水、纯粹的铺装以及水纹玻璃来衔接建筑与城市的关系,步入式台阶和穿插的片墙围合成静谧的半开放入口通廊,隔离了城市的喧闹,视线尽头处的水纹玻璃让通道空间并不完全密闭,体现了空间的延续性且能感受自然光影的变化,将周边的自然环境静静地融入其中。
In the front court, we use simple sheet walls, grass steps, Mirror-like water, pure pavement and water grain glasses to link up the city and buildings. The walk-in steps and staggered sheet walls enclose into a quiet, semi-open entry corridor, which keeps people far from the noise of the city. At the same time, the water grain glasses in the distance make the corridor space be closed incompletely. It shows the continuity of space, and makes people feel the change of lights and shadows in the nature. It lets the surrounding natural environment blend in the building space.
▼视线尽头处的水纹玻璃体现了空间的延续性 The water glass at the end of the line of sight shows the continuity of space
从前场空间步入艺术长廊之中,光影流转,举头赏静,供人以停留、休憩、冥想、行走,求由意境向心境的转变。在这个围合的旱院室外空间中,设计师运用到了悬浮长廊来营造灰色空间,让室内外景观交融,旱院中镜面水与周边环境相映成趣,阳光洒进树林,从树枝交错的缝隙间透过,洒下斑驳的光影,连接人、自然、建筑的关系,让树影、光影、水声都成为景观的一部分。光影内庭中无不体现光与影交融哲学,“开”与“合”遥相呼应,体现空间延续性与层次感,一幅幅画面,阐述了园林的意境。
Stepping into the art gallery from the front court, people can look up to enjoy surrounding environment and feel the quietness. This space is designed to let people to stay, rest, meditate and wander and make people change from the artistic conception to the mood state. In this enclosed outdoor space, the designers use suspending long corridor to create a gray space, letting the outdoor and indoor landscape blend. The mirror-like water and surrounding environment form delightful contrast. The sunshine slides into the forest, casting lights and shadows. It connects people, nature and buildings, letting the shadows of trees and lights and the sound of water become a part of the landscape. All of these show the philosophy of blending light and shadow in the inner court. The “open” and “close” echo each other at a distance, which shows the layering and duration of the space. These views expound the artistic conception of gardens.
▼白天夜晚的艺术长廊,光影流转 Day and night, light and shade flow
▼围合的旱室外空间,大块的置石和一棵常绿树,伫立在场地的中央,构建出一个时间停滞的状态,阐发出对“永恒”的思考。 The enclosed outdoor space, chunks of stone and a tree evergreen tree, stood in the middle of the field, build a time stagnation, elucidated the thinking of “eternal”.
▼旱院中镜面水与周边环境相映成趣。 The mirror-like water and surrounding environment form delightful contrast.
▼夜晚的镜面水景 Night view
▼树影、光影、水声都成为景观的一部分 The shadows of trees and lights and the sound of water become a part of the landscape
后场以自然简洁的园路贯穿各个景观功能模块,连接售楼处与样板间,形成闭合的看房流线。穿过走廊,后场的景色被艺术圆厅的镜面水反射,有一种远离尘世的虚幻感,抬头是天,低头是天,坐观云卷云舒,使得心灵受到洗涤。艺术圆厅以跌水为幕,虚实融合,赋予空间生命力,让人瞬间脱离都市的繁杂,进入一个低奢优雅的人居环境之中,充分体验生活美学。
The back court uses a simple garden path to run through these landscape function modules, to connect the sales office and prototype room, forming an enclosed line to see the apartment. Going through the corridor, you can see that the landscape in the back court is reflected by the mirror-like water surface in the art circular hall. It shows an unreal sense of staying away from the mortal life. When we look up, we can see the sky. When we look down, we can also see the sky on the water surface. There is nothing outside the heart. We can even sit down and overflow with clouds scud across space. The art circular hall applies the water fall as the screen and shows a mix of virtual and actual reality, which gives space a kind of vitality. It lets people get away from the hustle and bustle of the city and get into a quietly brilliant and elegant human settlement to fully experience the aesthetics of life.
▼穿过走廊,进入艺术圆厅 Going through the corridor, into the art circular hall
示范区整体设计以具有律动的折线语言描绘勾勒,在材料的选择组织上,体现纯净、深厚、简练且克制的态度和情怀。精致的工艺,细节化处理方式(如地面浮雕,墙面上的logo,墙面名言…….)无不传达项目的高贵感,文化意境的融入和仪式感的空间转换,不可或缺,传达出了设计体验温度和生活美学气质。
The whole design of demonstration area draws the outline in a vivid language. It shows the pure, simple, undemonstrative but deep attitudes and feelings in the way of choosing and organizing materials. The exquisite craftsmanship and detailed processing mode, such as embosses on the ground, logos and sayings on the wall, shows the noble sense of this project. The integrating of cultural artistic conception and the spatial switching of ceremony sense are indispensable, which express humanized style of design and the aesthetics of life.
▼项目总平面图 Master Plan
▼方案概念设计 Concept program
项目名称:苏州旭辉都会上品花园
完成年份: 2019年
项目面积:景观面积7000㎡
客户:旭辉集团
项目地点:江苏省苏州市吴中区 苏福快速路南 晋福桥路西
设计公司:安道设计
主创设计师: 郑善风、夏聊
设计团队: 前期团队:郑善风、夏聊、伊水、朱倩莹; 后期团队:肖泉、唐艳丽、李欣博、盛正义、方石军
Project name: Suzhou Cifi Metropolis Shangpin Garden
Completed year: 2019
Project area: landscape area 7000㎡
Client: Cifi Group
Project location: West Jinfuqiao Road, South Sufu Express Way Road, Wuzhong District, Suzhou, Jiangsu
Design company: Antao Group
Main designer: Zheng Shanfeng, Xia Liao
Design team: Early team: Zheng Shanfeng, Xia Liao, Yi Shui, Zhu Qianying; Late team: Xiao Quan, Tang Yanli, Li Xinbo, Sheng Zhengyi, Fang Shijun
项目中的植物、材料运用 Application of plants and materials in this project
更多 Read more about: 安道设计


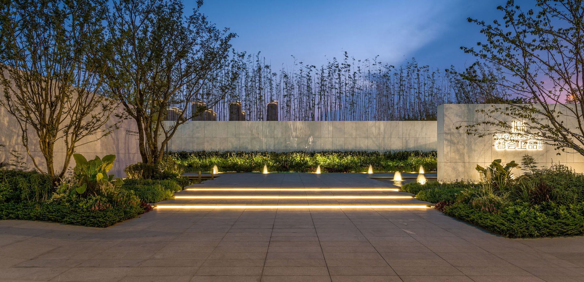
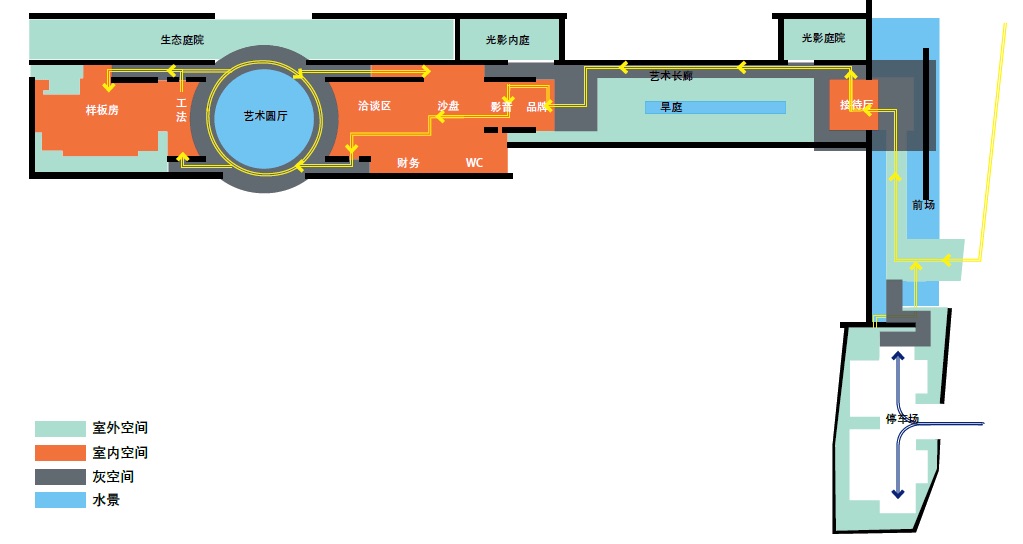
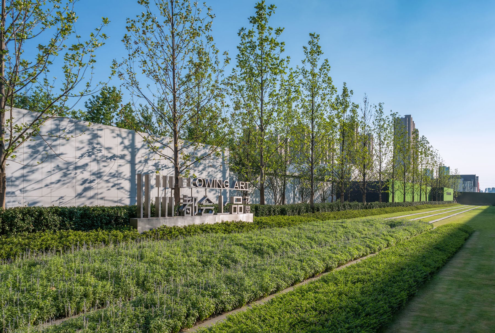
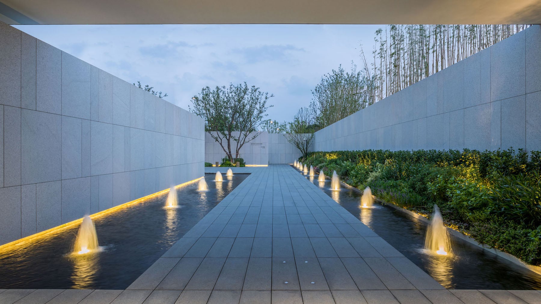
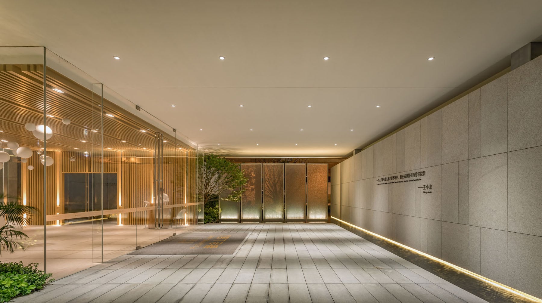

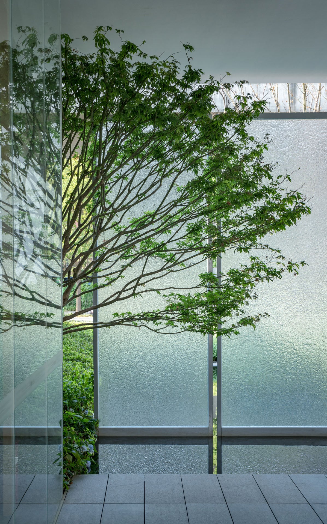
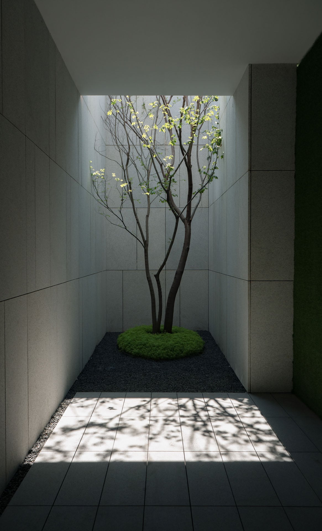
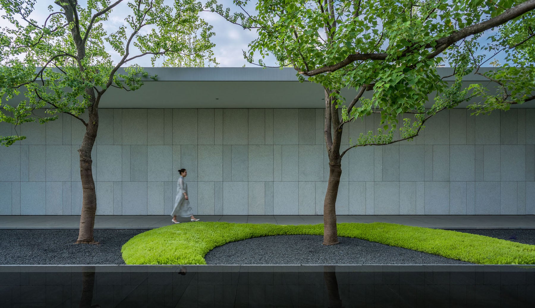
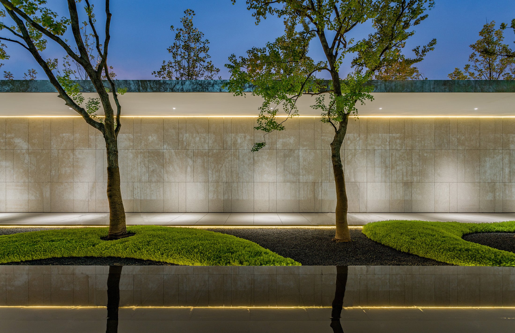
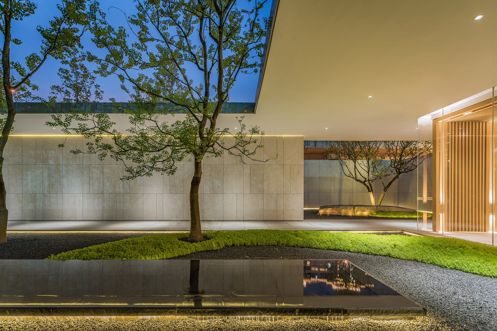


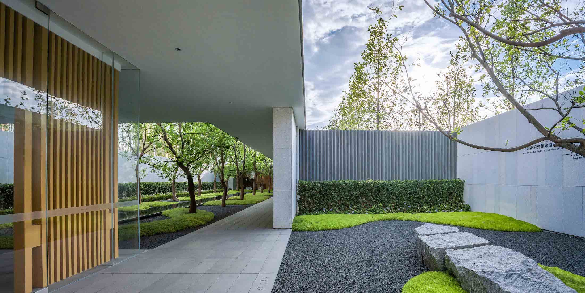

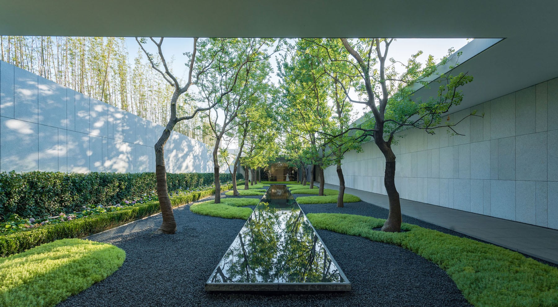
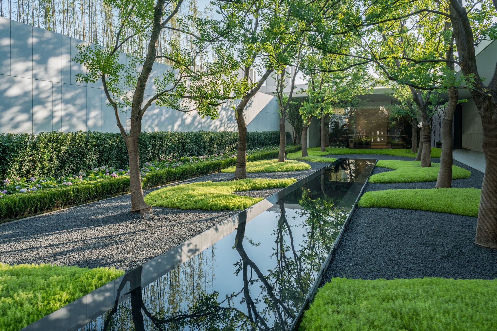
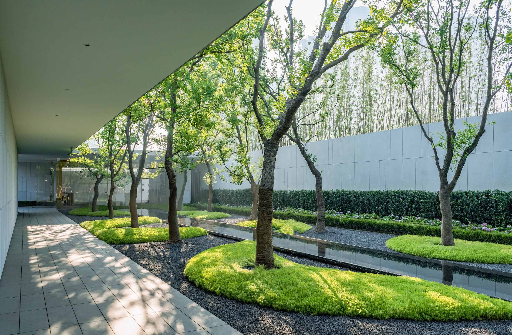
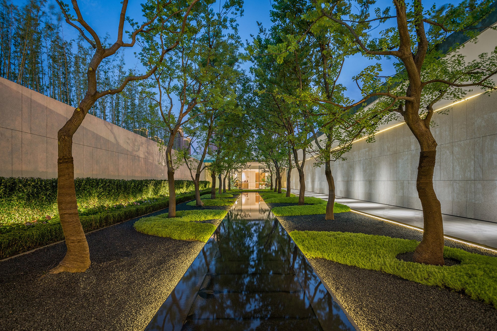

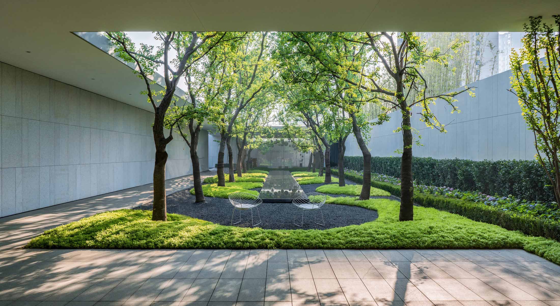



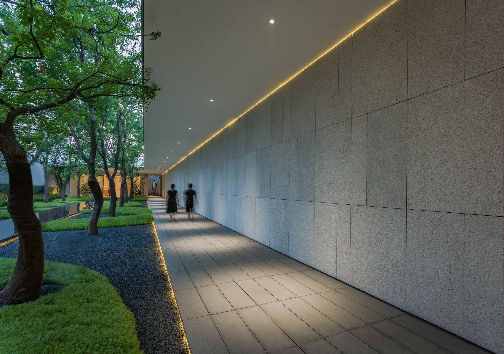
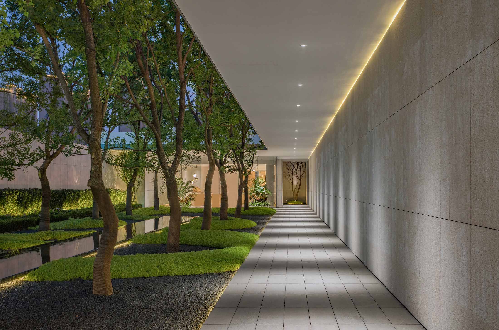
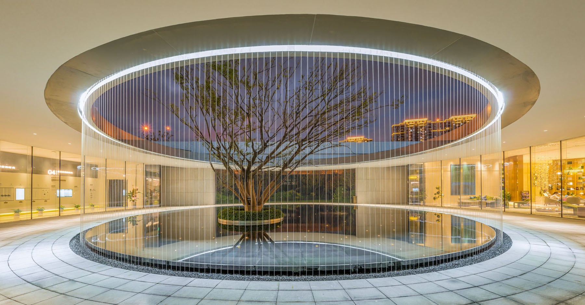
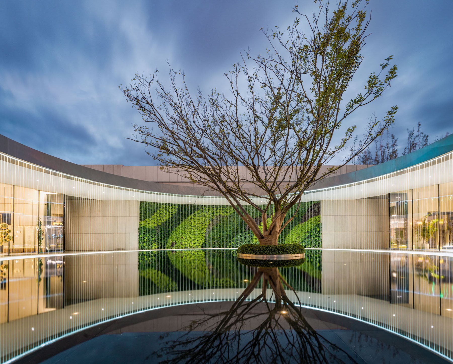
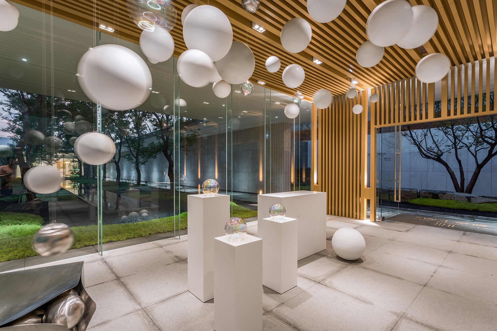
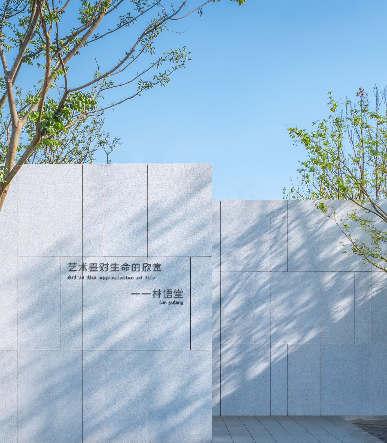

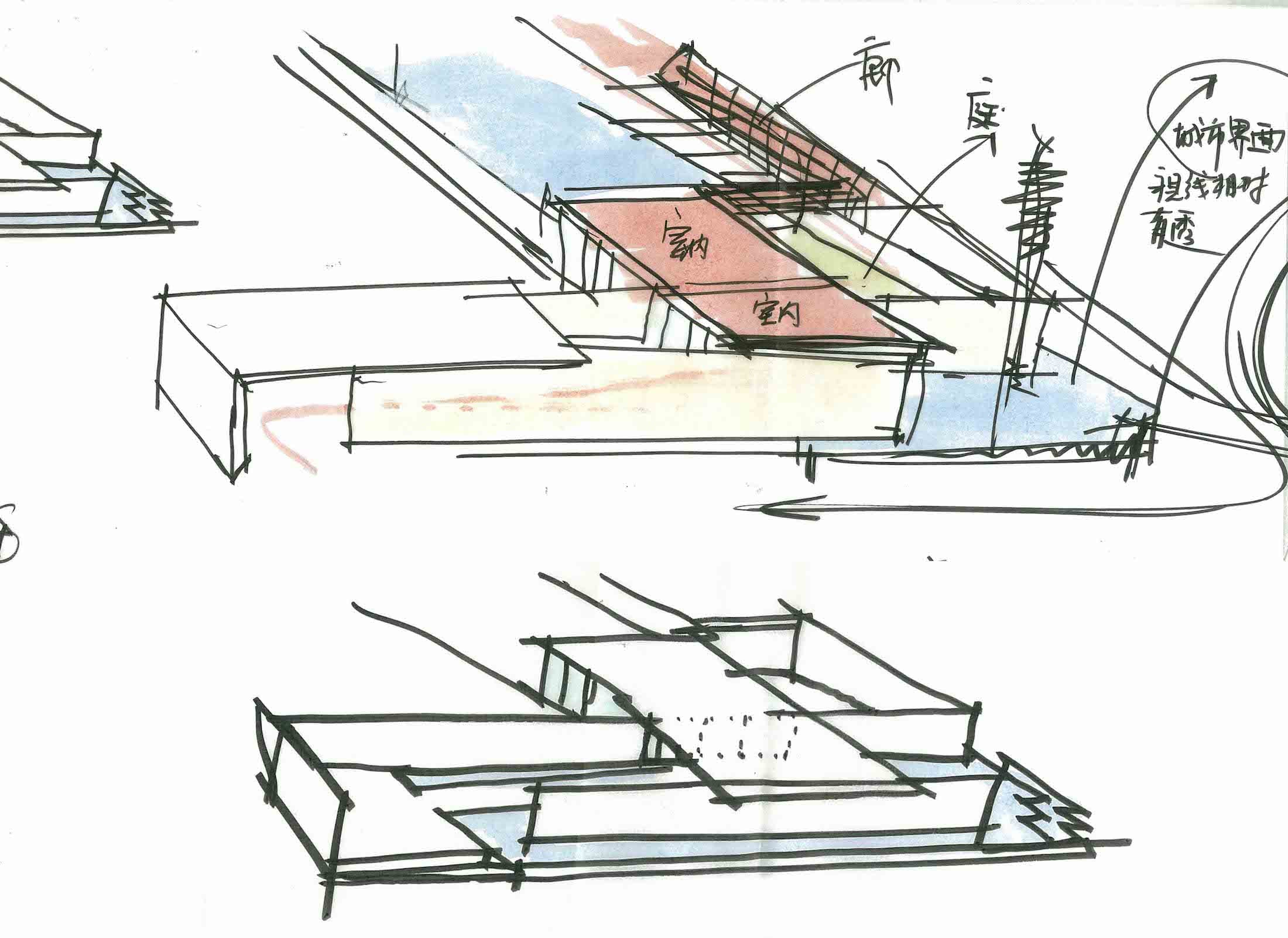
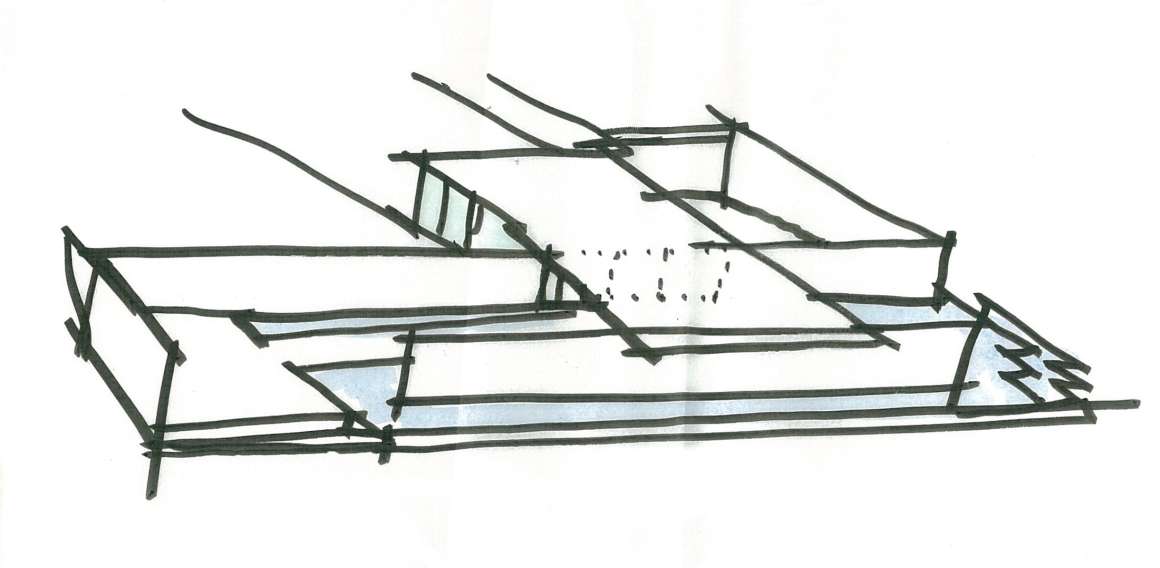
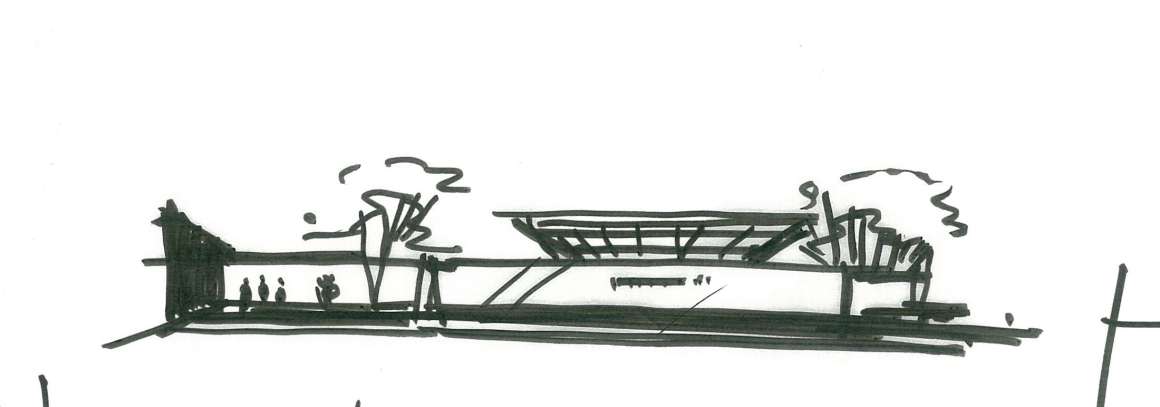
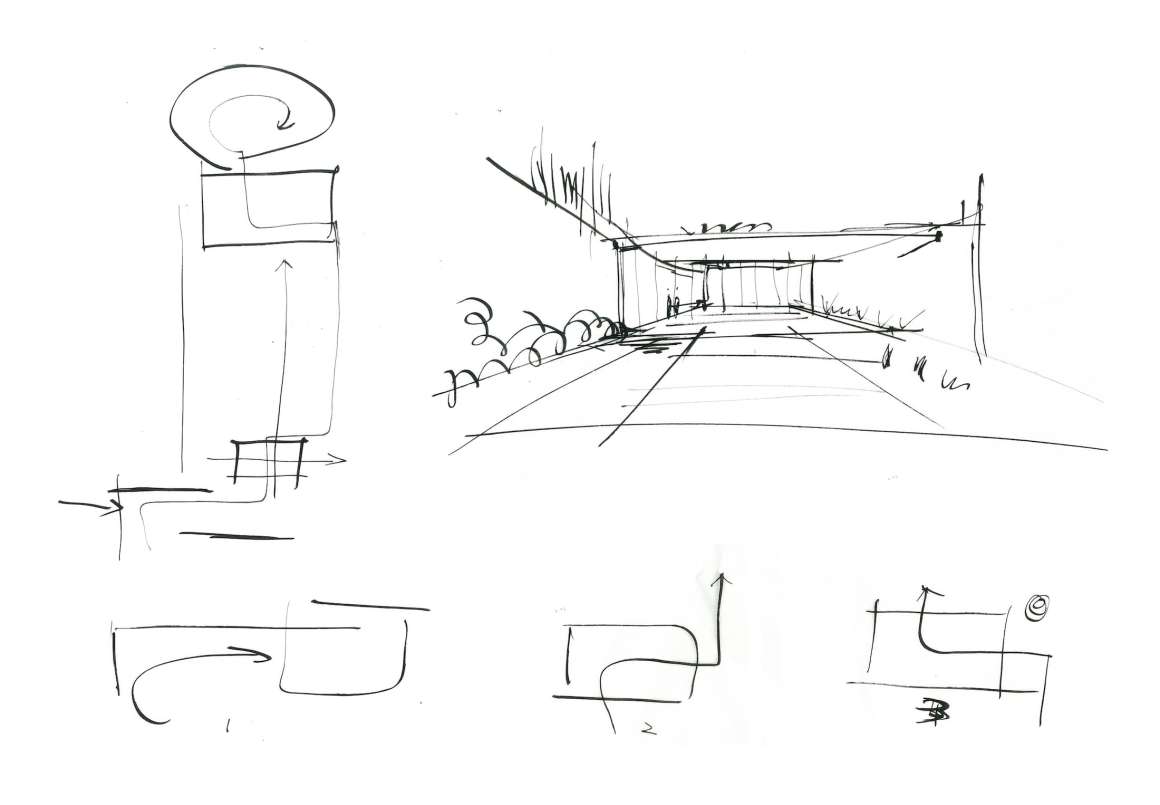
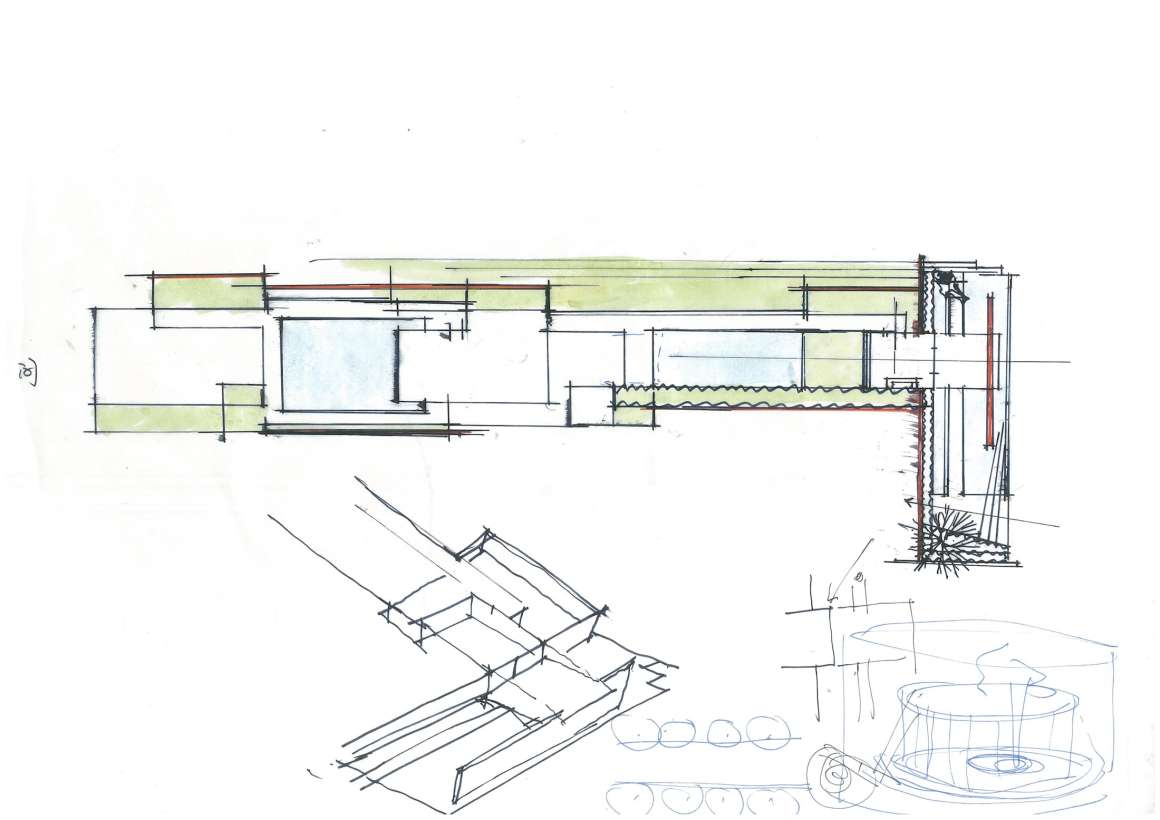





0 Comments