本文由RDR architectes授权mooool发表,欢迎转发,禁止以mooool编辑版本转载。
Thanks to RDR architectes for authorizing the publication of the project on mooool, Text description provided by RDR architectes.
RDR architectes:该项目是Torcuto di tella大学的alcorto总部开发的重点工程,工程范围包括两个新楼层,设计主要在之前改造过的建筑原有屋顶上使用金属和玻璃围护等结构,现已全面投入使用。四楼是餐厅、办公室和教室,五楼是占地2000平方米的屋顶花园,几乎覆盖整个楼层。这一新的绿色空间很好地帮助扩展了大学的娱乐区域,新增的欣赏河流和城市的开放视野,不断吸引着学生来到这个新的聚会场所。
RDR architectes:This work culminates the different stages of the Alcorta headquarters of the Torcuato Di Tella University developed since 2009 by RDR arquitectos. It consists of two new levels that finish the building, built with a metal structure and glazed enclosures that rest on the pre-existing roof of the previously remodeled building, fully operational. The fourth floor houses a restaurant, offices and classrooms, and the fifth floor is a large 2,000 m2 garden roof covering the entire length of the plant. This new green space allows the University to expand its recreational areas and enjoy the open views towards the river and the city, attracting students to a new meeting place.

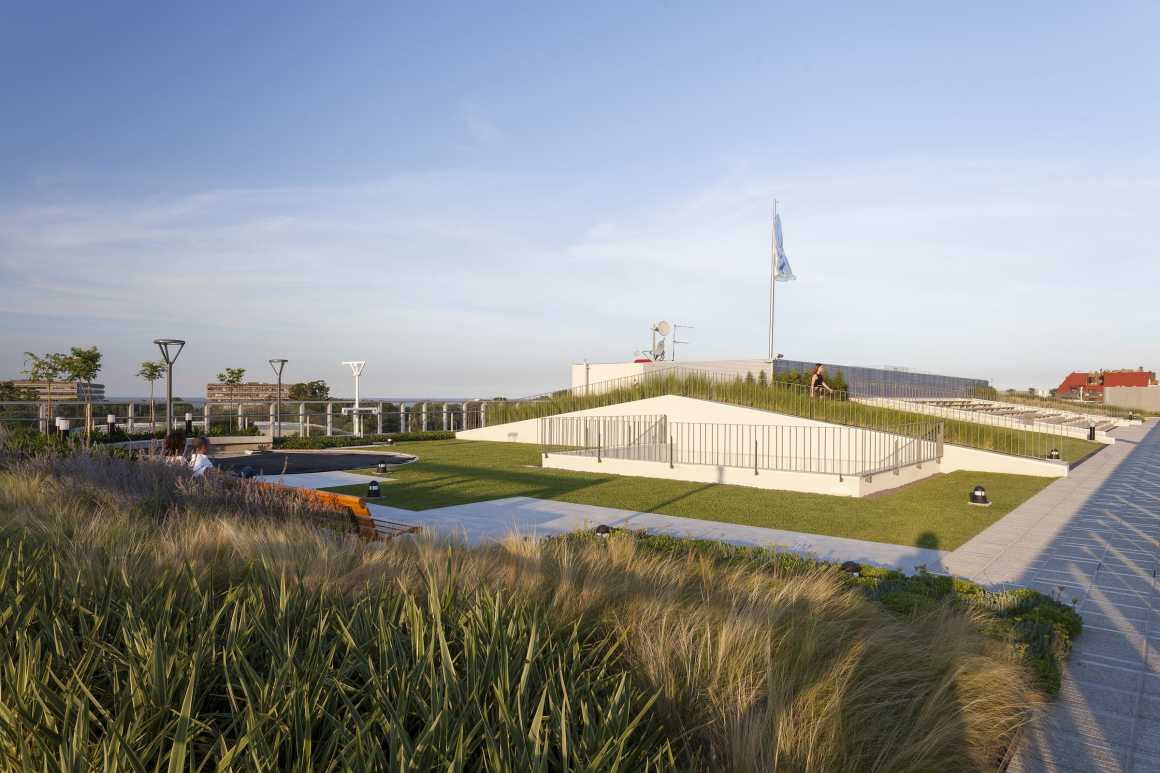

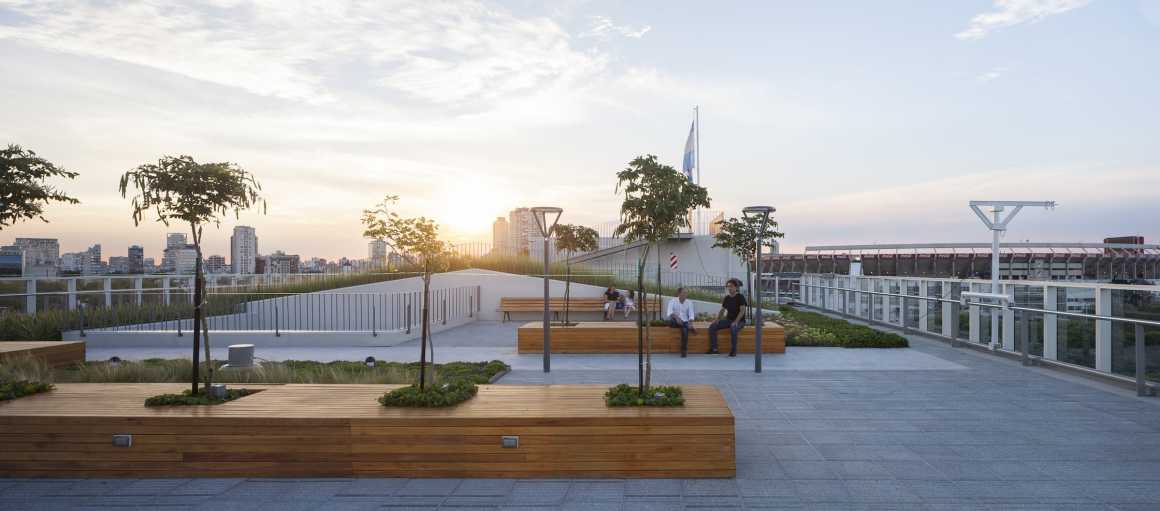

该建筑屋顶花园设计得如大型公园一般,既能容纳休闲场所,也能容纳美食场所,以及作为露天礼堂和学术及体育活动的场所。屋顶的大褶皱设计既丰富了路线,又以此形成了开放的正式或非正式的露天礼堂可见。也因这些“折叠褶皱”,三个大教室得以安置在较低楼层,并根据它们的尺寸定义高度。从四楼大厅通往屋顶露台的楼梯设置在庭院中,这种设计同时也为较低的楼层提供了良好采光。
The terrace was conceived as a large park capable of housing both leisure and gastronomic venues as open-air auditoriums and sectors for academic and sports activities. The large folds of the roof enrich the route and generate situations of formal and informal auditoriums in the open. These folds, in turn, allow three large classrooms to be housed in the lower floor, conferring the height according to their dimensions. The courtyards bring light to the lower levels and contain the stairs to the terrace from the fourth floor hall.
▼屋顶花园 The fifth floor

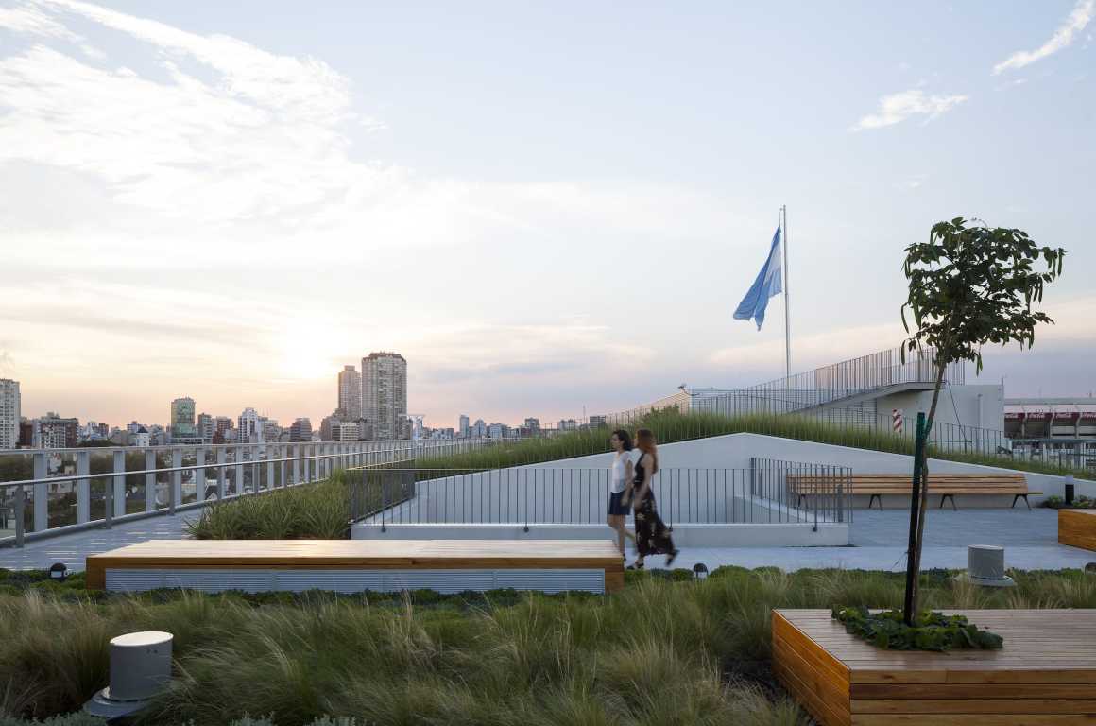
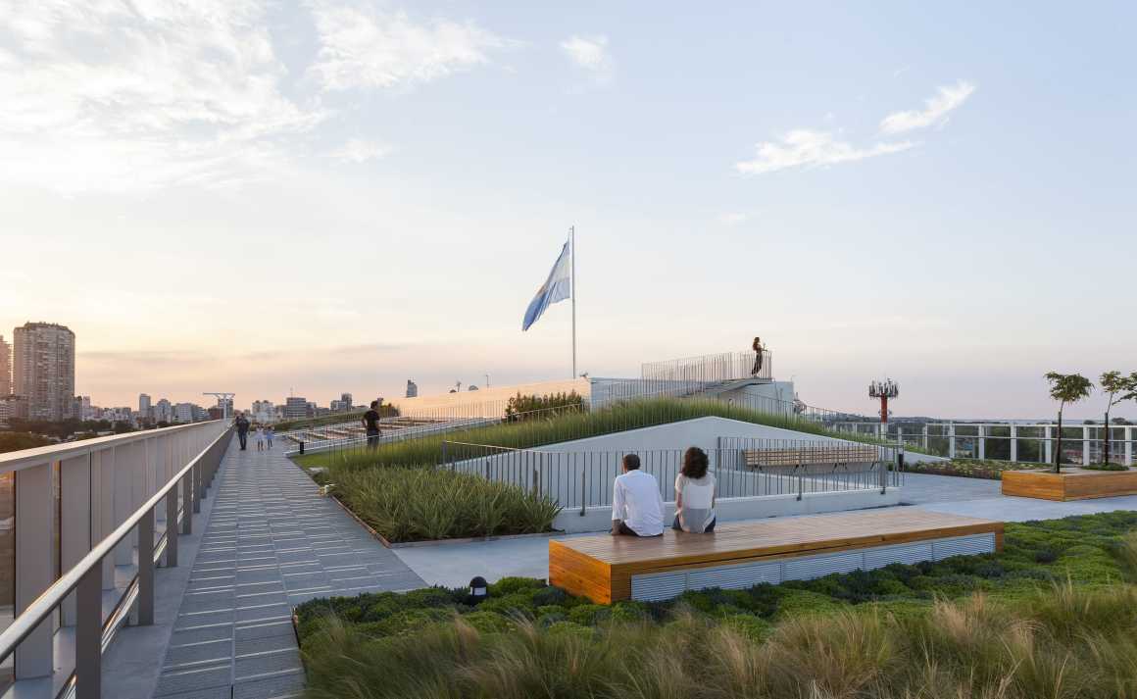
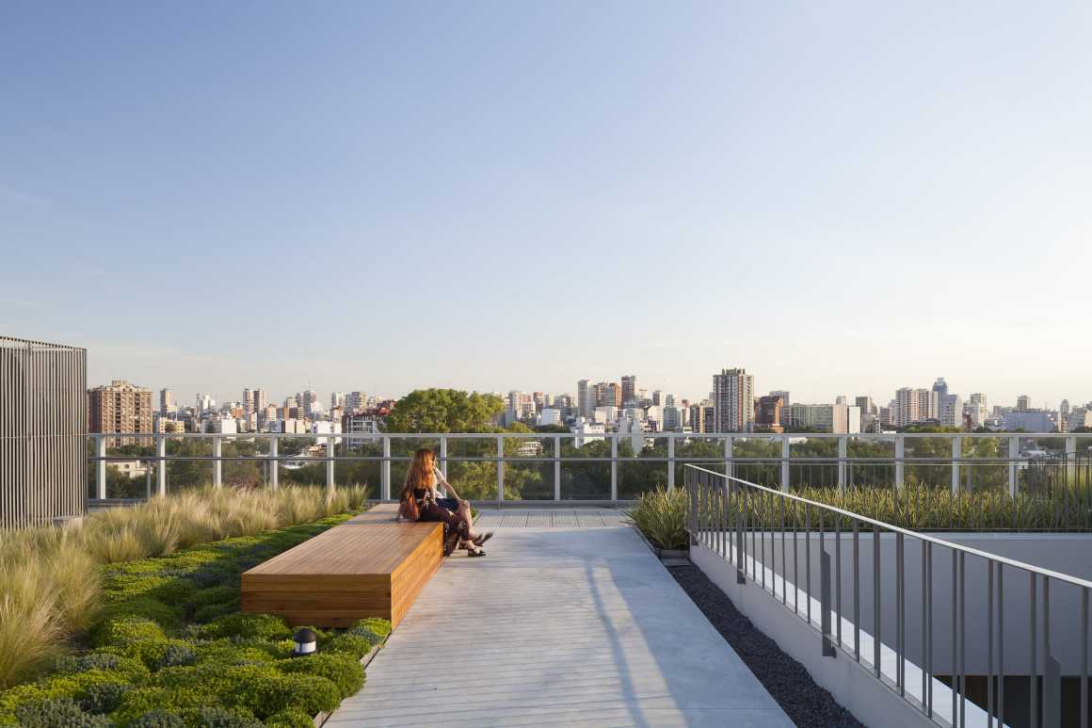
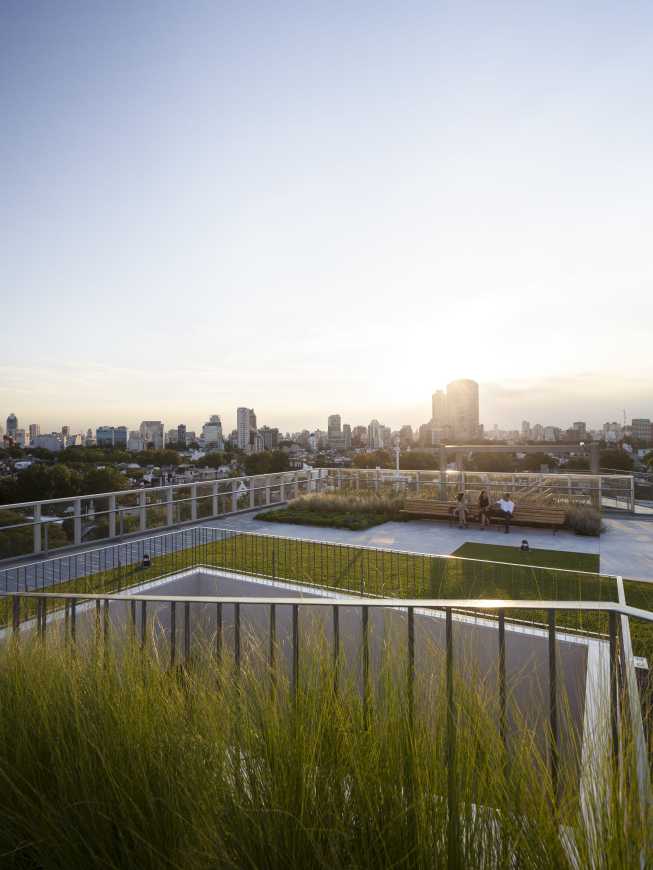
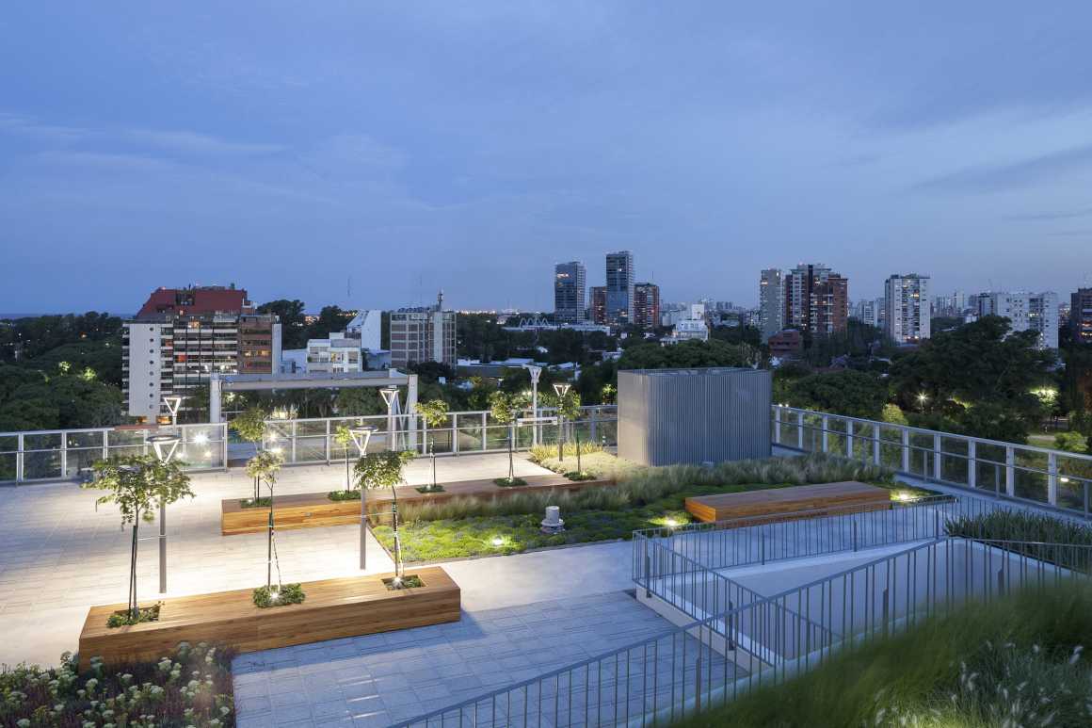



怎样能够在人口密集的建筑上再增建一层,而不中断其活动,这就需要一种材料策略。该项目接受了这一挑战,不仅使用了包括金属结构、石膏天花板和隔墙等这些几乎完全可以干作业的材料,而且还延伸并完成了顶灯入口和垂直天井等一系列惊人的任务,这些设计始终对低层的使用空间保持适当的疏水、隔音和隔热。最后,这个出现在花园露台上的新建筑,用天然轻便的材料组装而成,与原有建筑的整体性、中立性和构造性以及原有建筑的砌体形成鲜明的对比。
This stage required a material strategy capable of building an additional level on a densely populated building without interrupting its activities. The project took on this challenge not only by including in this instance materials such as metallic primary structures and gypsum rock ceilings and partition walls that allowed an almost exclusively dry work, but also to extend and complete the overhead light inlets and the vertical circulations forming patios through in a delicate staggering of tasks that always kept properly isolated hydrophobic, acoustically and thermally to the spaces of use in the lower levels. Finally, this new architecture emerges in the garden terrace with a palette of natural materials, assembled and light, of evident contrast with the monolithic, neutral and tectonic technology of the concrete and the masonry of the pre-existing building.
▼建筑庭院 The courtyards
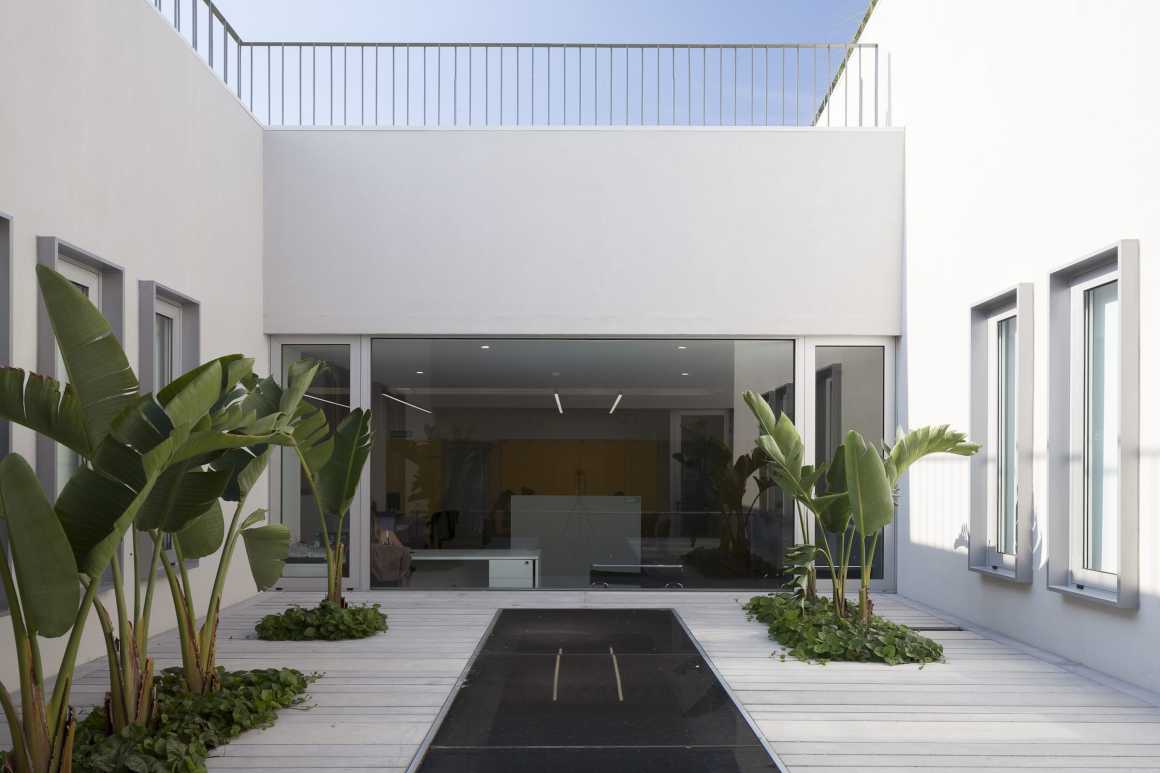
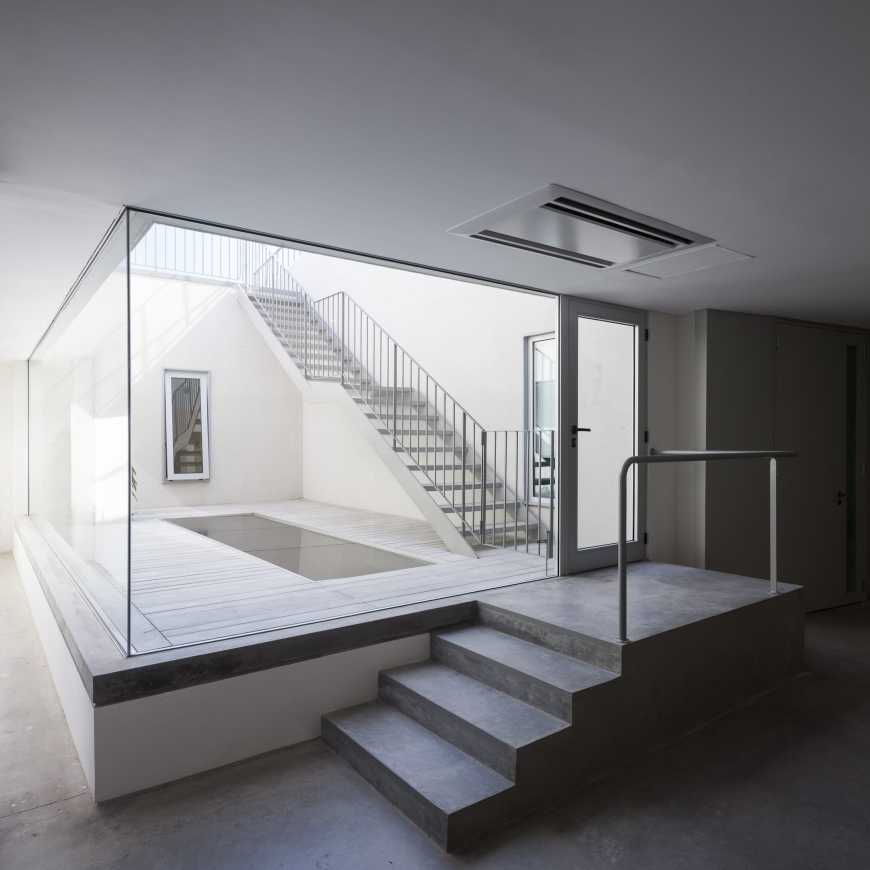
▼建筑室内 The fourth floor
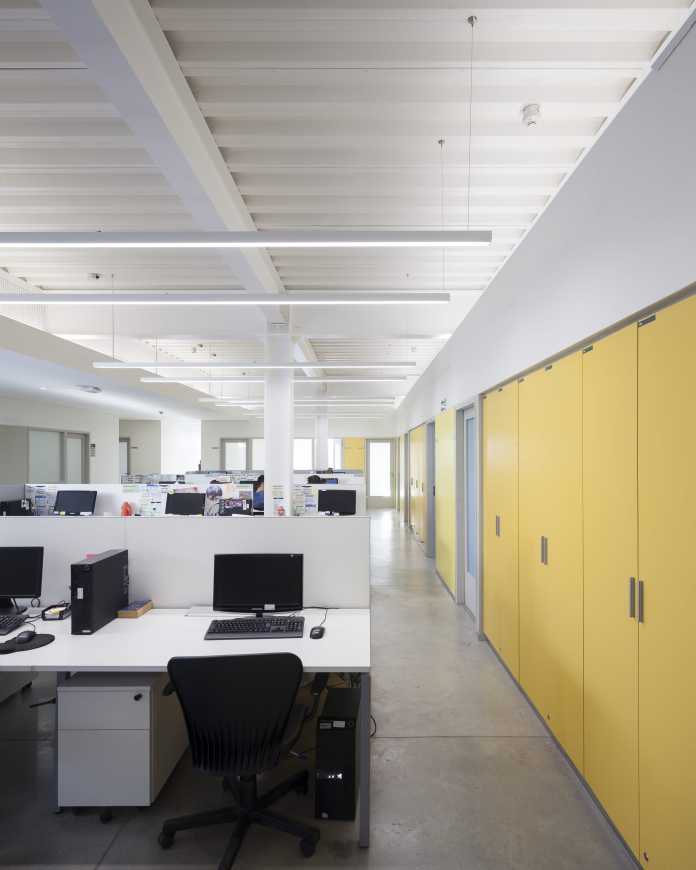
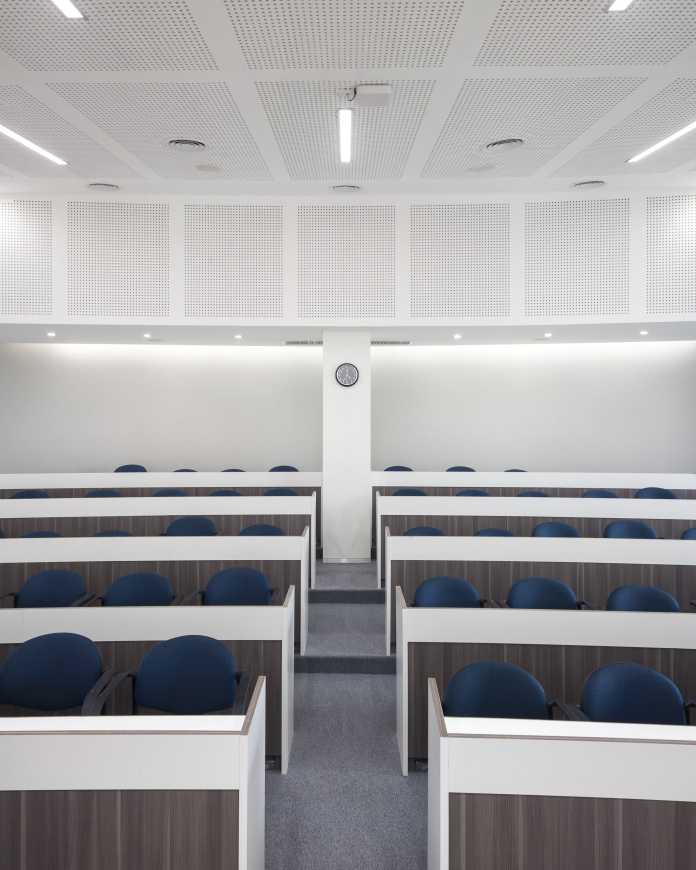
▼建筑前视图 Front view
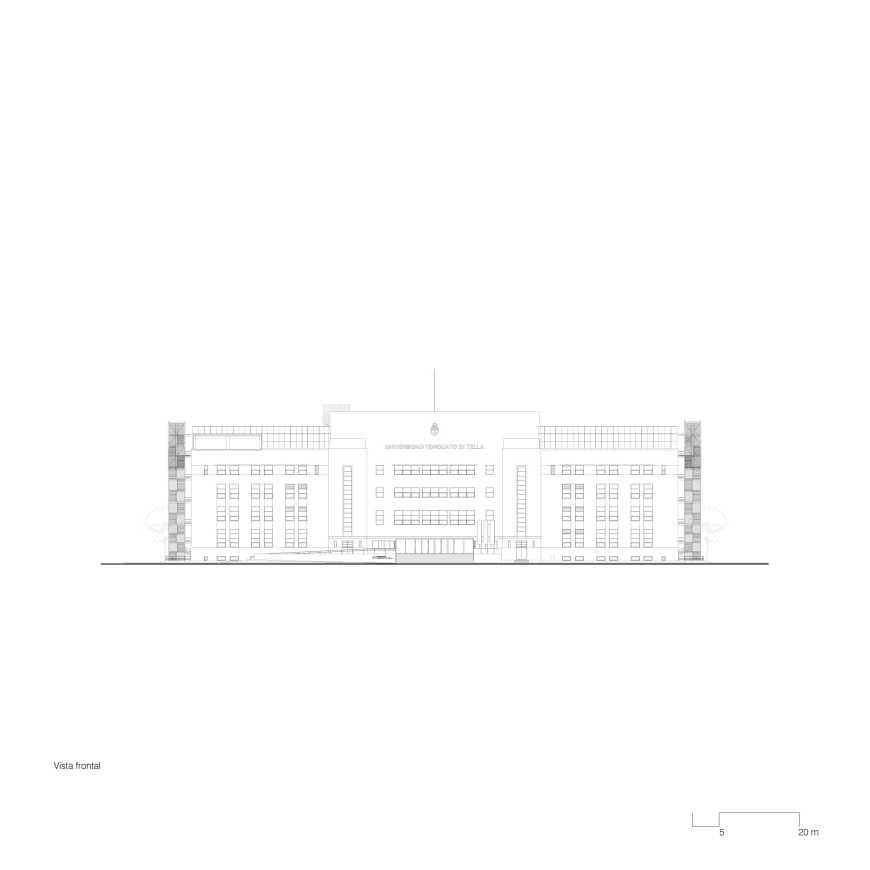
▼建筑纵向剖面图 Longitudinal section
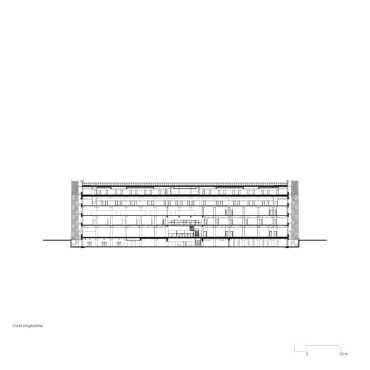
▼建筑剖面图 Sections
▼建筑轴测图 Axonometric

▼屋顶平面图 Roof plan

▼露台细节图 Terrace detail
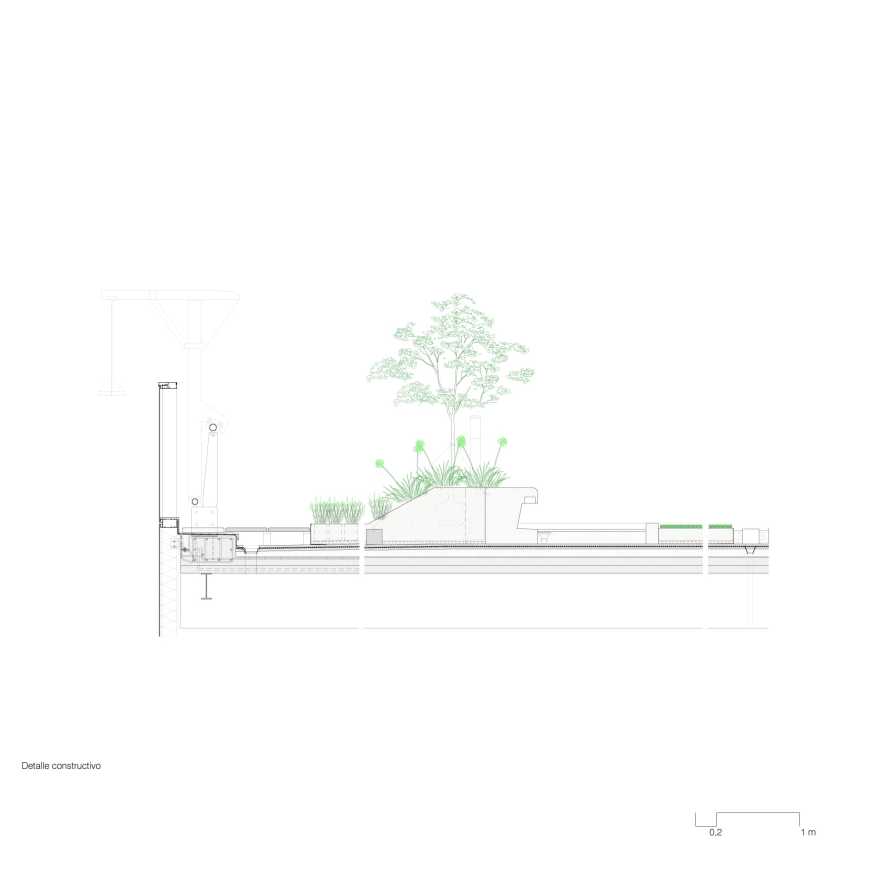
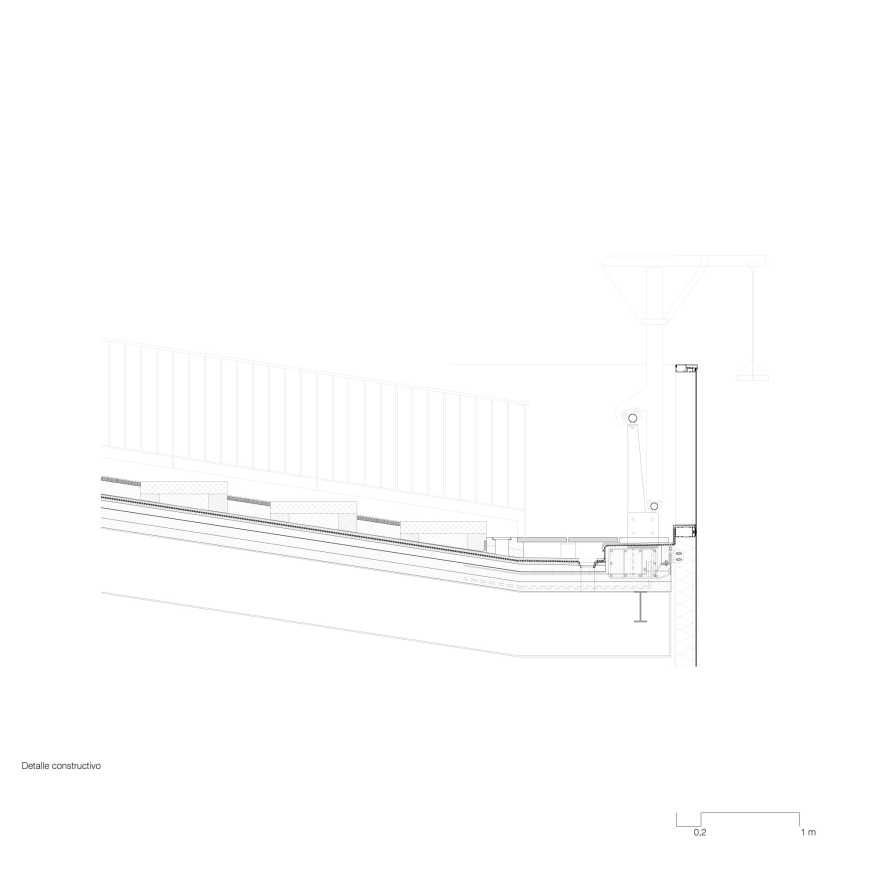
项目名称:托卡托迪特拉大学阿尔科塔总部屋顶花园
建筑设计:RDR architects
主要建筑师: Jacques Richter, Ignacio Dahl Rocha, Bruno Emmer, Facundo Morando
地点:阿根廷布宜诺斯艾利斯城努涅斯,菲格罗亚·阿尔科塔7350 Av. Pres. Figueroa Alcorta 7350。
建设年份:2016年建成
面积:20000 (m2)
摄影师/网站:Javier Agustin Rojas
其他参与者:
项目团队:Ignacio Dahl Rocha, Rodrigo wall, Bruno Emmer, Nicole Michel, Martin Rosello, Facundo Morando, Jorgelina Tortoricci, Ovidio Lagos, Nicholas Adrian, Ines Loviseck, Gerardo Pietrobelli, Ignacio Boscolo, Martina Portugal, William Aporsegui。
景观:Grupo Landscape. (Cora Burgin, Sebastian Mouzo) Advisors
土木工程师:ING Jose Zaldua
热力学:Friesland S.A.
卫生:ITISSA SA
电气:Ritec。
声学:Gustavo Basso
Project name: Terrace Park, headquarters Alcorta, Torcuato Di Tella University
Architecture office: RDR architects
Architect in charge: Jacques Richter, Ignacio Dahl Rocha, Bruno Emmer, Facundo Morando
Location: Av. Pres. Figueroa Alcorta 7350, Nuñez, Ciudad de Buenos Aires, Argentina.
Year term construction: 2016 Constructed
surface area: 20,000 (m2)
Photographer / web site: Javier Agustín Rojas
Other participants:
Project team: Ignacio Dahl Rocha, Rodrigo wall, Bruno Emmer, Nicole Michel, Martin Roselló, Facundo Morando, Jorgelina Tortoricci, Ovidio Lagos, Nicholas Adrian, Ines Loviseck, Gerardo Pietrobelli, Ignacio Boscolo, Martina Portugal, William Aporsegui.
Landscaping: Grupo Landscape. (Cora Burgin, Sebastian Mouzo) Advisors
Civil engineer: ING José Zaldua
Thermo: Friesland S.A.
Health: ITISSA SA
Electrical: Ritec.
Acoustics: Gustavo Basso
更多Read more about: RDR architects


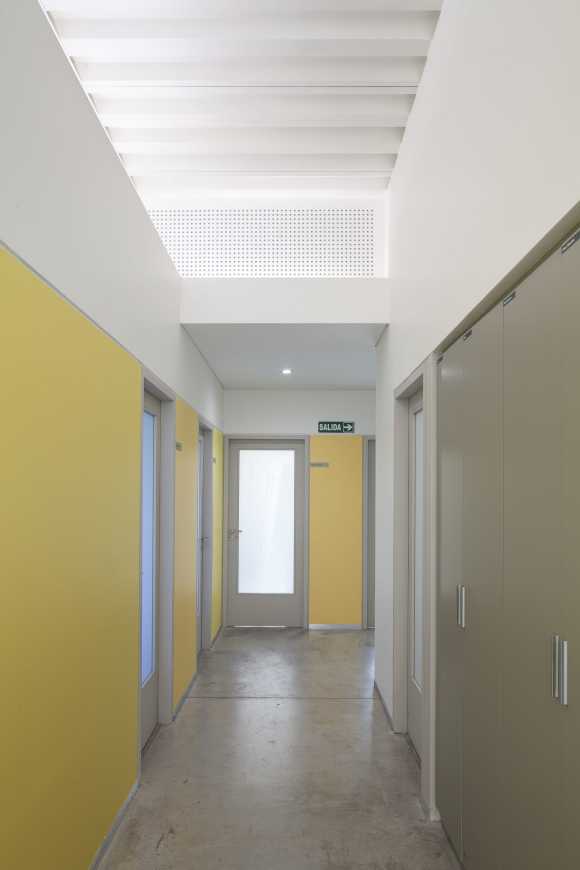







0 Comments