本文由Office AT授权mooool发表,欢迎转发,禁止以mooool编辑版本转载。
Thanks Office AT for authorizing the publication of the project on mooool.
Office AT: The Grand Pinklao 会所的景观是由LAB设计的,项目风格现代简约,涉及会所及别墅区。该会所建在一处高地上,其入口作为一种标志被重点设计,泳池设在会所后面,提供一定程度的隐私,别墅区同样采取简约现代的手法营造出疏朗大气的景观。
Office AT: The landscape of The Grand Pinklao Clubhouse was designed by LAB and the project style is modern and minimalist, involving the clubhouse and villa area. The clubhouse was built on a high ground, and its entrance was designed as a sign. The swimming pool is located behind the clubhouse and provides a certain degree of privacy. The villa area also adopts a simple and modern approach to create a sleek and atmospheric landscape.
建筑可以看成两个大石头支撑起的漂浮L型建筑。L造型的一面面朝公路吸引路人,布置了销售办公区;另外一面则坐南朝北,设置了游泳池等功能。南北朝向的建筑非常适合东南亚的气候,西侧巨大的挑檐能够防止过多阳光进入建筑。停车场和人行道都安排在下部景观中。结构上,建筑采用后拉伸结构实现悬挑最大达到7.5米的造型效果。建筑二层外墙是透明的,人们可以看到室内情景甚至能看到建筑对面。而建筑中需要隐私的空间比如卫生间、会议室等,都被放在建筑下方不透明的石头造型体量中。这些造型是如此像天然石材,看上去就像两块石头顶了一个玻璃盒子。
The building can be seen as a floating L-shaped building supported by two large stones. One side of the L model faces the road to attract passers-by, and the sales office area is arranged; the other side is located south facing north and has a swimming pool and other functions. The north-south-facing building is perfect for Southeast Asia’s climate, and the huge provocations on the west side prevent excessive sunlight from entering the building. Parking lots and sidewalks are arranged in the lower view. In terms of structure, the building adopts a post-stretching structure to achieve a cantilever effect of up to 7.5 meters. The second floor of the building is transparent, and people can see the interior scene and even see the building opposite. The space in the building that requires privacy, such as the bathroom and the conference room, is placed in the opaque stone shape below the building. These shapes are so natural stone that they look like two stones with a glass box.
▼露天泳池 Outdoor pool
项目名称: The Grand Pinklao Clubhouse
设计年份: 2011年
场地面积: 15000㎡
面积: 1000㎡
完成时间: 2013年
地点: 泰国曼谷
客户: Krungthep土地公共有限公司
建筑设计: OFFICE AT
室内设计: OFFICE AT
景观设计: Landscape Architects of Bangkok (LAB)
摄影师: W Wprkspace
Project name: The Grand Pinklao Clubhouse
Years: 2011
Site area: 15000㎡
Area: 1000㎡
Completion: 2013
Location: Bangkok, Thailand
Owner: Krungthep Land Public Company Limited
Architect: OFFICE AT
Interior designer: OFFICE AT
Landscape designer: Landscape Architects of Bangkok (LAB)
Photographer: W Wprkspace
更多 Read more about:Office AT


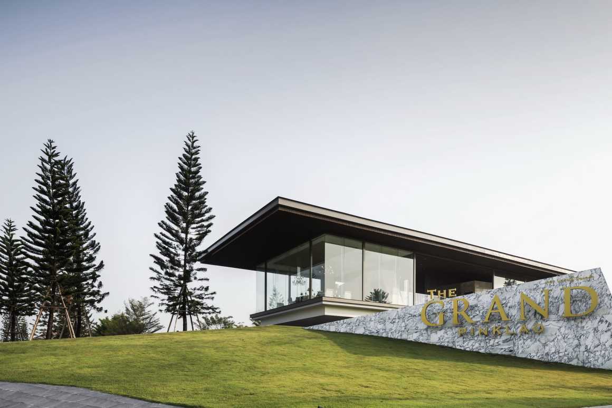

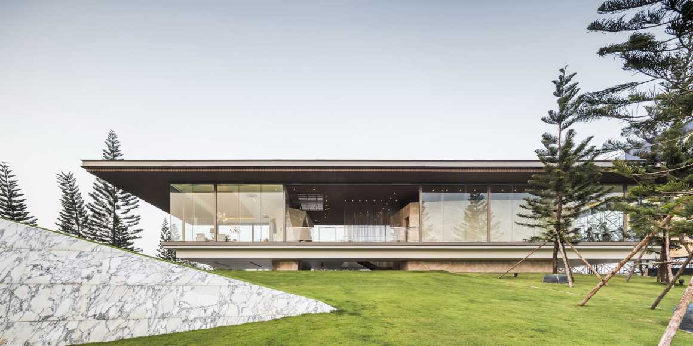
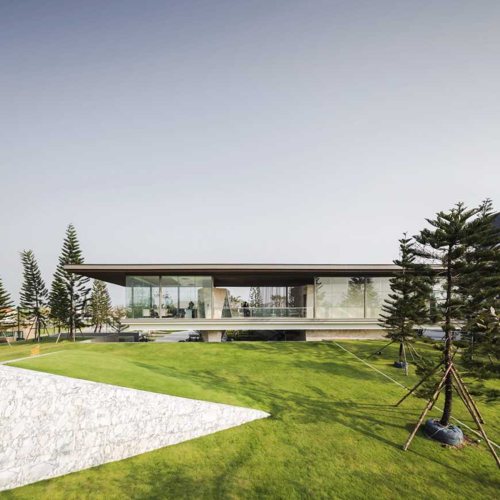
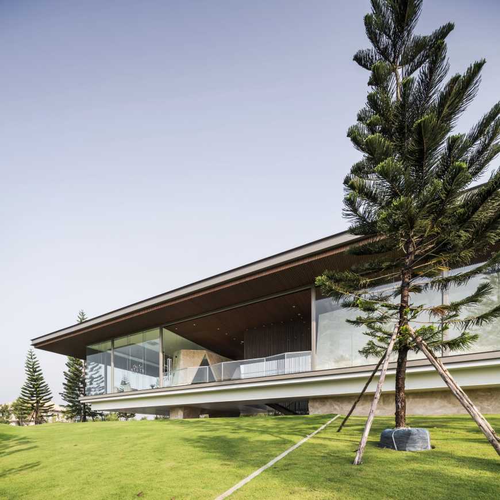


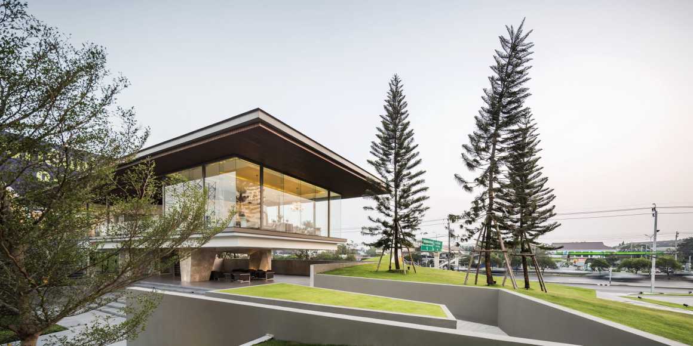
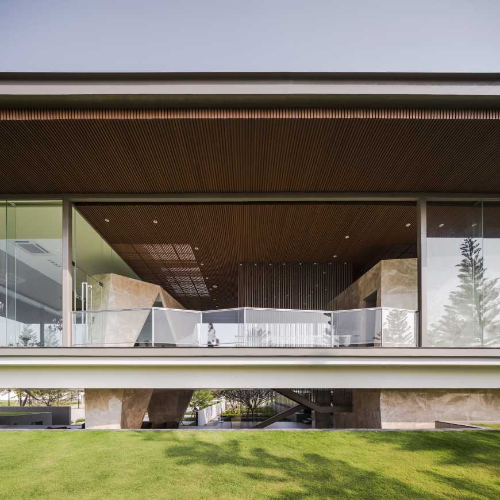

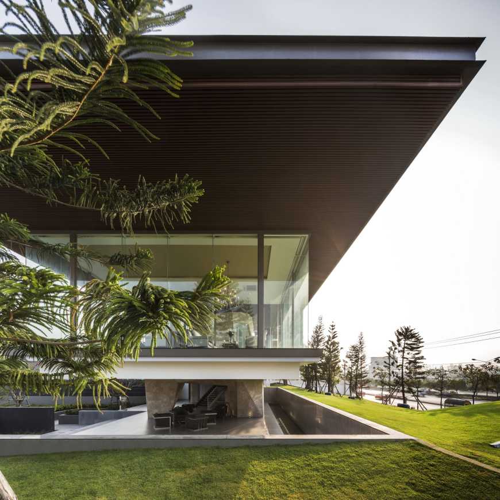
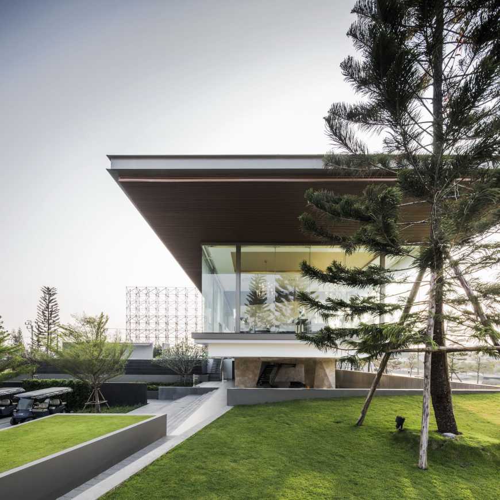

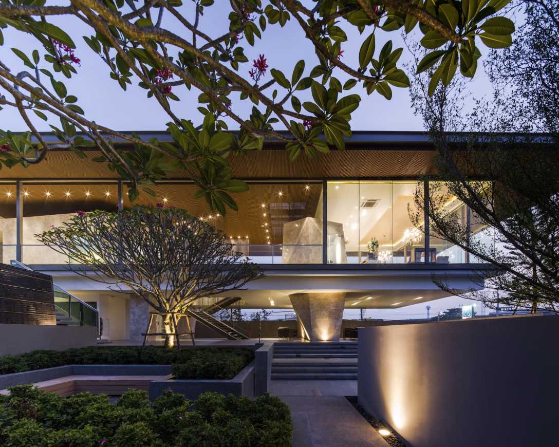

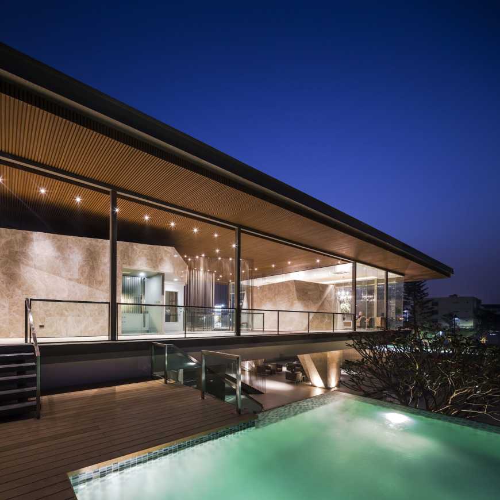
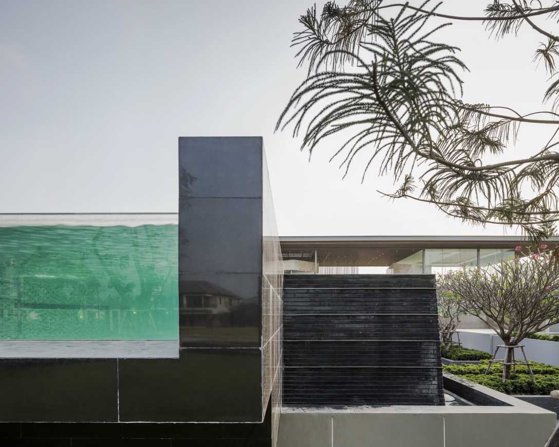
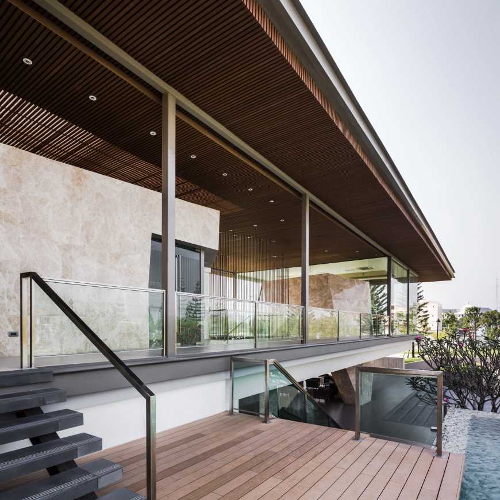


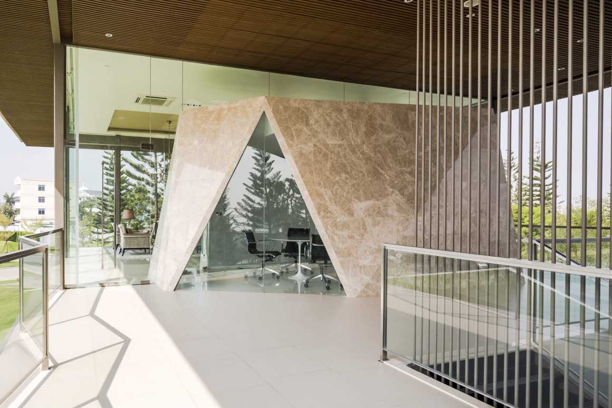
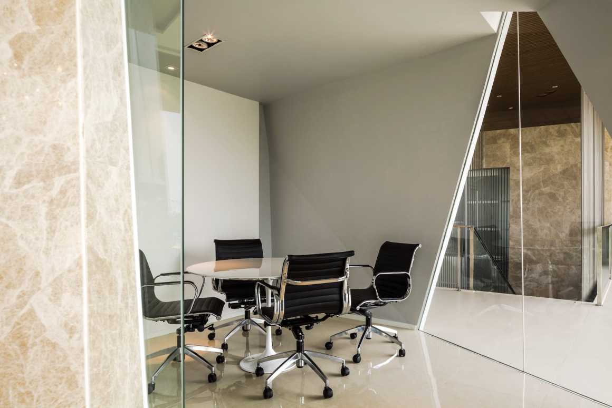
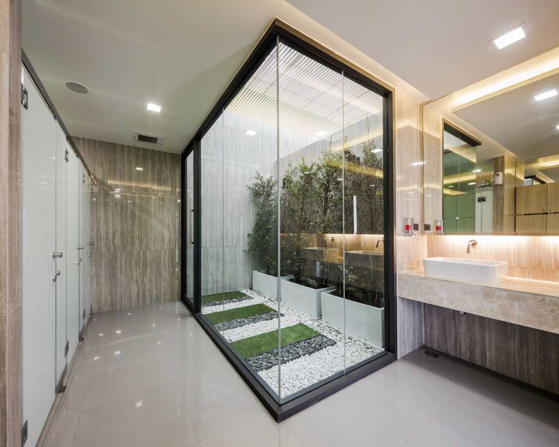
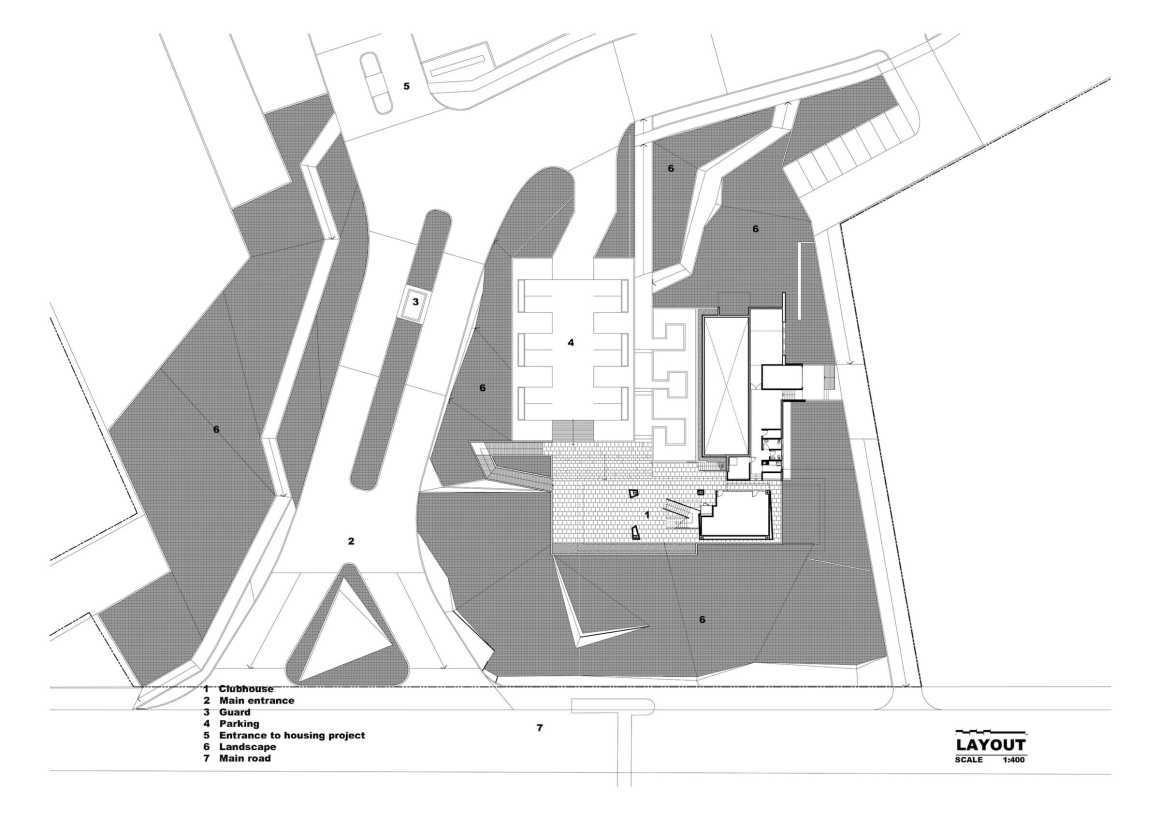
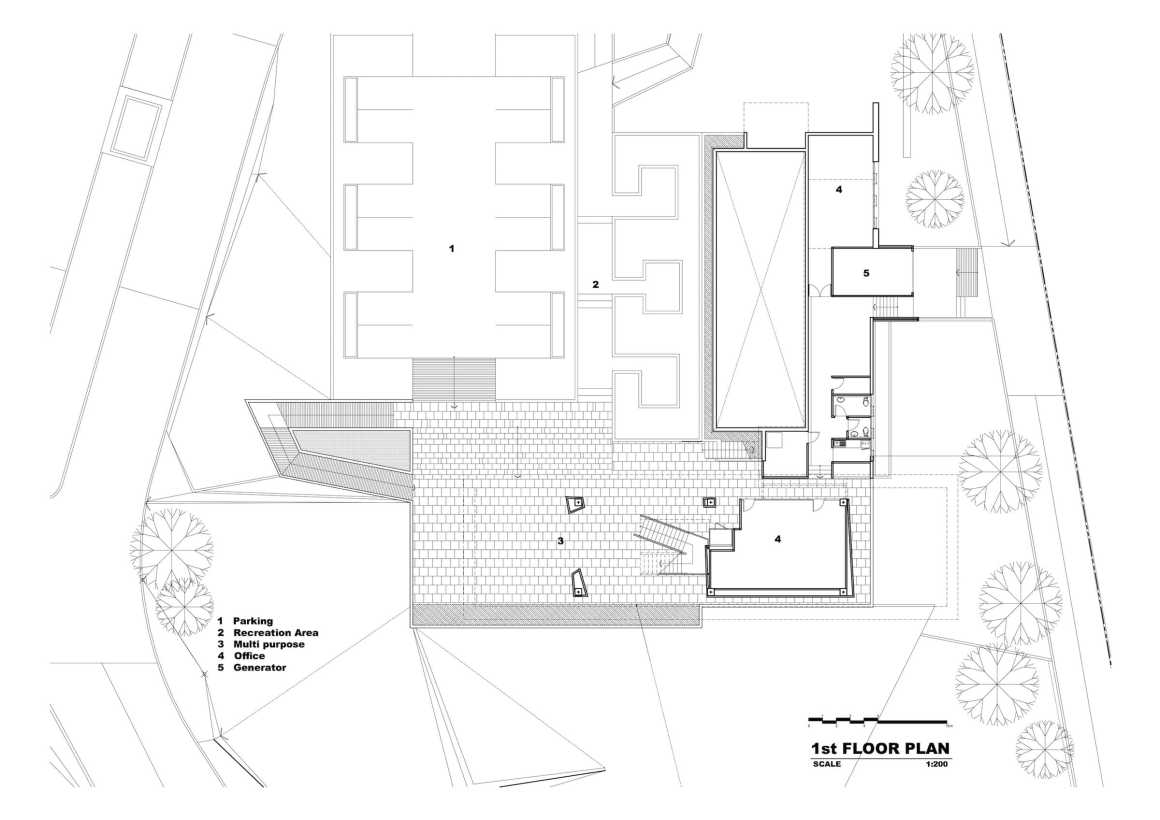
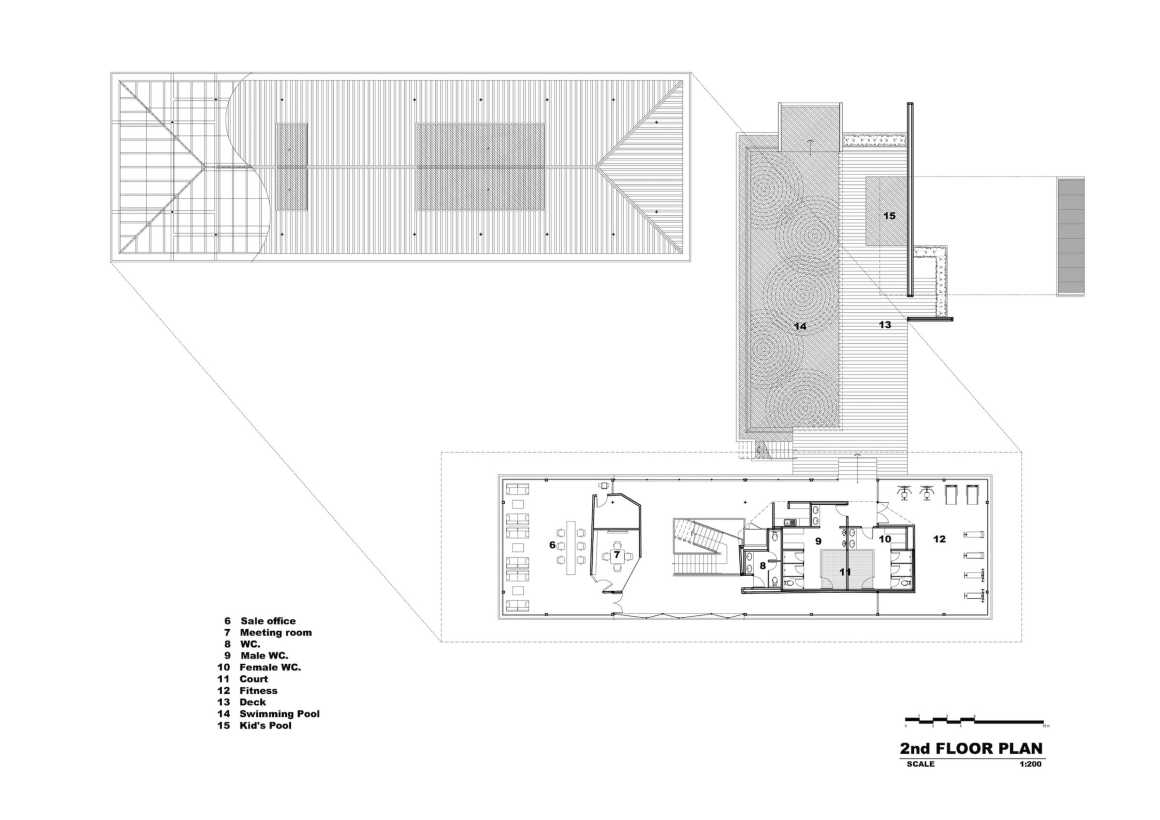



0 Comments