本文由 ADD Architecture Studio 授权mooool发表,欢迎转发,禁止以mooool编辑版本转载。
Thanks ADD Architecture Studio for authorizing the publication of the project on mooool. Text description provided by ADD Architecture Studio.
ADD Architecture Studio:这所房子围绕一个中央天井,设计的关键在于构建与地块内自然地形的对话,以及打造良好的视线通廊。入口在天井的最高点,动线围绕三个起居区——主卧、客房、休息室以及游泳池。天井的形态遵循外部倾斜的地形,并随着路径逐渐下降,路径穿过台地和户外座位区,将访客引入景观。顶层与通风的客厅相结合,形成一个面朝大海的出挑式家庭阳台,其透明屋顶上有泳池观景台。天井和屋顶游泳池均被看作是住宅的重要生活空间。卧室保证了户主的隐私,同时也是天井和海景的中心。住宅的中空部分创造了空间和动线上的微缩世界,形成了一条可以绕过封闭空间的路径,最后在开展日常活动的地块一侧结束。每个独立空间的功能都表现在建筑总体的形态上,粗糙材料的运用则建立了建筑与小岛地形的直接对话。动态弯曲且统一的外表皮包裹着建筑,与整体结合。项目对自然景观的人工干预,展现出一种典型而突出,但却静默的姿态。
ADD Architecture Studio: The house is organized around a central patio. The dialogue with the natural terrain of the plot as well as the unobstructed visual views of the land were elements crucial to the design. The visitor enters from the highest point of the patio from where the movements are distributed around the three living areas of the house – the master bedroom, the guest rooms and the lounge area – and the swimming pool. The morphology of the patio follows the outer sloping terrain and as it gradually descends through a path of terraces and outdoor seating areas leads the visitor to the view. Its final level, in combination with the airy living room, constitutes an expanded covered balcony to the sea. Its transparent roof bears the pool-observatory. The patio functions as a vital living space of the residence and so does the rooftop swimming pool. The bedrooms maintain their privacy while at the same time referring to the heart of the whole – the patio and the sea view. The section of the house levels creates an internal microcosm of spaces and movements, constituting a path that can bypass the enclosed spaces and end up outside the plot around the side of the daily activities volume. The morphology of the complex expresses the function of each individual space housed under it while the selected rough materials set up a direct dialogue with the island’s topos. The individual volumes are embraced by a dynamic curved, unifying outer skin that holds the whole together and forms a characteristically acute, yet silent gesture of a human intervention on the natural landscape.
▼鸟瞰 Aerial view
中庭天井组织 Patio organization
访客到达后再走几步,抵达前门后便能进入房子。前门在形态和材质上都遵循建筑的外表皮,这样的“伪装”不会打破建筑外观的整体视觉平衡。当住户身处内部中庭,可以看到住宅的整体结构组织。中庭被看作是动线和视线的“全景图”,阶梯式座椅和嵌入式休息空间共同塑造了户外生活。对楼层和转角、花坛和水景进行组织,在内部创造了一个“访客友好”的微尺度空间,模拟岛上的小巷和台地,以吸引访客留在其中,因为户外生活与室内生活同等重要。
The visitor enters the house after descending a few steps and reaching the front door. The door follows the outer skin of the house in morphology and materiality resulting to its “camouflage” so as not to disturb the overall visual aesthetic balance of the outer surface. The resident is now inside the inner atrium where the whole organization of the house is revealed to him / her. The atrium functions as a “panorama” of movements and glances while at the same time it shapes the outdoor life of the house through step-seats and a built-in sitting space. Its organization into levels and corners, flower beds and water elements creates an internal visitor-friendly micro-scale that comes to imitate the island alleys and terraces and to offer interest and reasons to stay in it. Outdoor living acquires equal value with indoor living.
▼中庭天井 Patio
水池观景台 The water tank-belvedere
住宅的游泳池作为远处海洋在视觉上的一种延续,同时也是一个登高望远的观景台。为塑造视觉延续感,将池水引入由客厅屋顶结构形成的容器中来实现。这样,当到达中庭的最高层时,泳池在视觉上便能与大海融为一体。楼梯连接了屋顶游泳池,从中庭天井入口开始逐层而上,通向客房的屋顶。随后,一块连接板将住户引向细长的泳池。
The pool of the house was designed as a visual continuation of the water element of the sea and at the same time as an observatory – “belvedere”. This was achieved by placing it in a receptor tank formed by the roof structure of the living room volume. Thus, its visual continuity-integration with the sea is immediately perceived when entering the highest level of the atrium. The visitor’s vision field “perceives” the water tank as one with the sea. The route towards the pool is made possible through the use of a staircase starting from the entrance level of the patio and leading to the roof of the guest-bedrooms. Then, a connecting slab leads the habitant to the elongated water tank.
▼泳池在视觉上与海面融为一体 The visitor’s vision field “perceives” the water tank as one with the sea
休息空间 Spaces of sleep
中庭第二层和第三层的逐渐过渡,昭示着即将进入客房和主卧。每种功能都包含在不同的形态元素中,卧室空间的共同元素是曲面。客房的屋顶呈半圆形悬臂向中庭突出,以达到以下两个效果:
1) 延伸客房的屋顶表面,作为游泳池的座位区。
2) 向中庭延伸的弯曲面力度较为温柔,同时也丰富了岛屿形式的设计语汇,这些语汇用以传达方案的美学内涵。
The gradual and flowing transition to the second and third level of the atrium signals the possibility to enter the guest-bedrooms and the main master bedroom respectively. Each function is housed under different morphoplastic elements. The common element of both volumes that accommodate the bedrooms is the curvature. The roof of the guest rooms projects as a semicircular cantilever towards the atrium in order to achieve two results:
1) To extend the roof surface of the guest rooms which acts as a seating area for the pool.
2) This curved extension projects less aggressively towards the atrium and at the same time enriches the vocabulary of islandic forms that are designated to convey the aesthetic vocabulary of the proposal.
客房的入口区,采用双重穿孔的混凝土砌块墙来围合形成种植园,同时也是夜晚的中庭一景。每个客房都是一个独立的住宅单元,房间的屋顶相对于弯曲的外墙向后倾斜,从而形成了一个贯穿两间卧室的天窗。这种设计方案增加了房间内的自然采光,使居住者与天空有更直接的视觉接触,最终使卧室空间与周边隔墙分离,从而将其视为方案的独立综合元素。
The entrance to the guest rooms is made possible through the double puncturing of a concrete breeze block wall bearing plantation and also standing as an element of the night light scenario of the atrium. Each guest room is an independent residential unit. The roof of the rooms recedes in relation to the curvy outer wall, thus forming a single skylight that runs through both bedrooms. This design solution leads to the increase of natural day light reaching the rooms, to the direct visual contact of the inhabitant with the element of the sky and finally to the detachment of the volume housing the rooms from the perimeter wall so that it can be perceived as an independent synthetic element of the solution.
▼植物种植池,夜晚的中庭一景 An element of the night light scenario of the atrium
主卧室的入口位于中庭的第三层。倾斜混凝土墙上的巨大开口处,设有下行坡道连通主卧室的私人功能区。这堵墙可以分隔这对夫妇的私生活区和房子的公共生活区。裸露钢筋混凝土形成的墙体则具有双重作用:它是客厅和卧室不同形态体量的“碰撞”元素,也是庭院和客厅到主卧室的活动和视线的过滤器。它的分离作用体现在它的整体形态及其散发出的坚固感。客房和主卧室都提供了通向可俯瞰大海的私人开放空间的通道。包围整个建筑群的弯曲外墙,也是为了强调住宅的“开放”性,以及作为其面朝大海的证明。
The entrance to the master bedroom is situated on the third level of the atrium. A grand opening on an inclined concrete wall leads to the private functions of the master bedroom, through the descent of a ramp. The wall separates and isolates the private life of the couple from the shared life of the house. The wall formed by exposed reinforced concrete bears a twofold role: it is an element on which the different morphologies of the living room and bedroom volumes “collide”. At the same time the wall acts as a filter of movements and glances from the patio and the living room to the master-bedroom. Its separative role is reflected upon its monolithic morphology and the robustness it exudes. Both the guest houses and the master bedroom offer access to private open spaces overlooking the sea. The curvature of the exterior walls that enclose the whole complex is shaped that way in order to emphasize the “opening” and the reference of the residence towards the sea.
▼日夜景对比 Day & Night view
客厅和内外之间模糊的边界 The living room and the blurry limits between the inside and outside
客厅被设计成一个狭长的空间,长边展开与海景平行。推拉窗带来了通透视线,使访客的视线不受阻碍地从中庭的最高点“穿透”到大海。生活空间被改造成一个框架式的展馆,直接指向海滨和水景。它分为两层,分别对应客厅和厨房区域,确保了后者与地块东南部自然地面的连接。客厅的透明屋顶同时也是上方水池的底部,这有助于两种元素的视觉联系,也有助于在空间中营造超现实的氛围。“水”屋顶产生一种独特的自然光,这种光线在数小时内不会消失。游泳时身体的摆动产生戏剧性和一种流动感,旨在以各种可能的方式将内外统一。
The living room was designed as an elongated space with its long dimension unfolding parallel to the sea view. The absolute transparency provided by the sliding windows that run through the long sides of the living room allows the visitor’s gaze to “penetrate” unhindered from the highest point of the atrium to the sea. The living space is transformed into a frame-pavilion with direct reference to the seafront and the water element. Its division into two levels, corresponding to the living room and the kitchen area, ensures the connection of the latter with the natural ground level in the SE part of the plot. The transparent roof of the living room, which at the same time serves as the bottom of the pool above, contributes to the visual connection of the two elements as well as to the attribution of a surreal atmosphere in this space. The “water” roof generates a unique natural day light that is never constant throughout the passing of hours. The view of the bodies that swim offers a theatricality and a certain flow in a space that aims to the unification of the outside with the inside in every possible way.
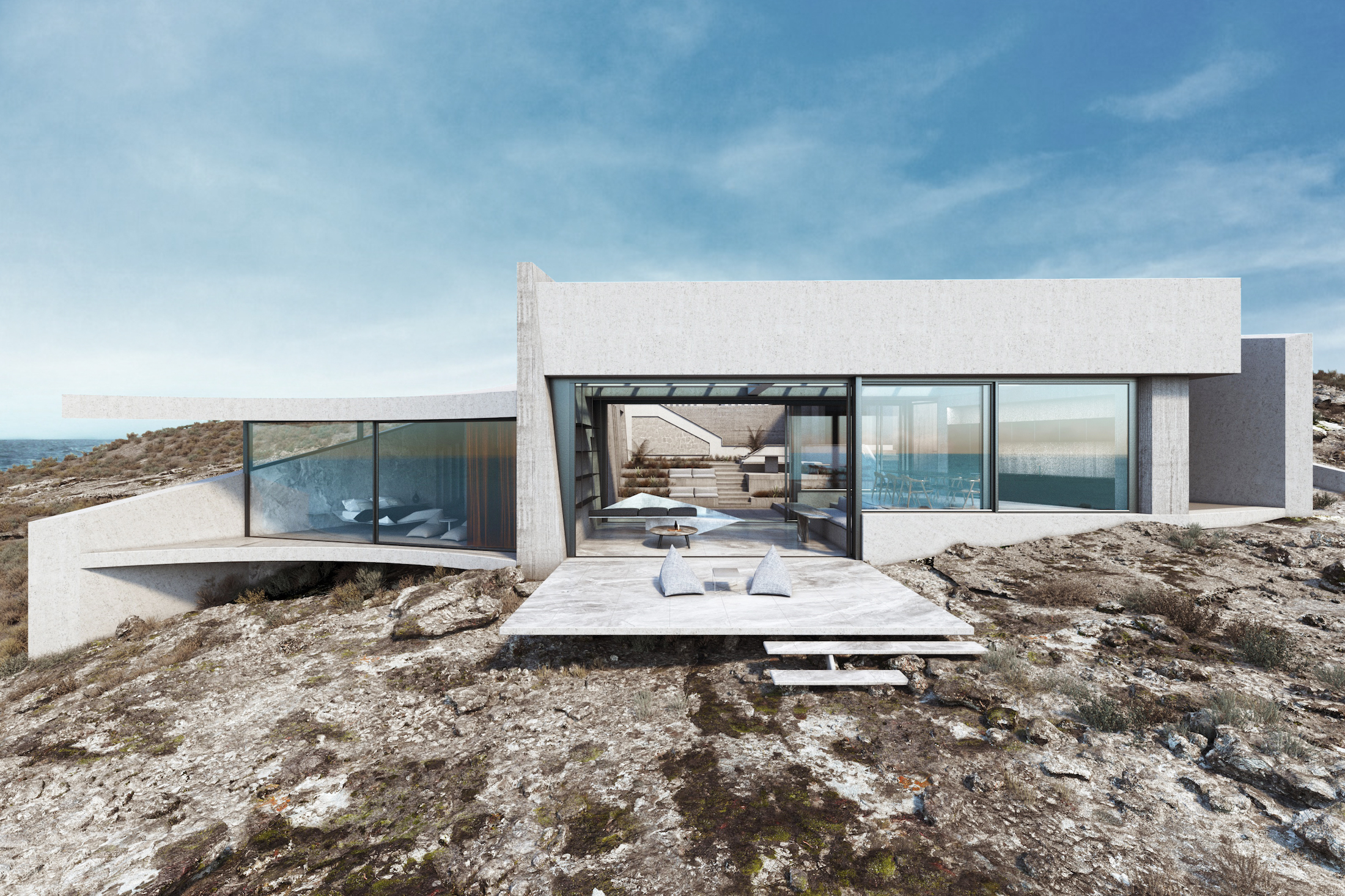
▼总平面图 Master plan
▼建筑平面 Plan
▼剖面 Sections
项目名称:享乐假日屋
地点:希腊艾基那岛
项目进展:进行中
类型:私人住宅
建筑设计:ADD Architecture Studio
Project name: Hedonistic Π
Location: Agioi Apostoloi – Aegina Island – Greece
Project duration: Ongoing
Concept: Private Residence
Architectural design: ADD Architecture Studio
更多 Read more about:ADD Architecture Studio




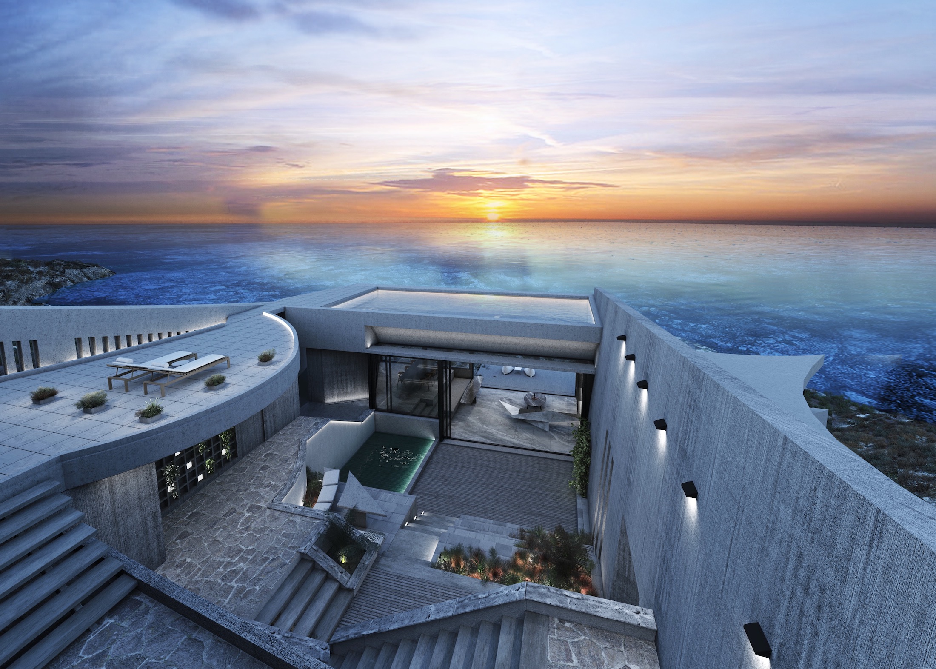
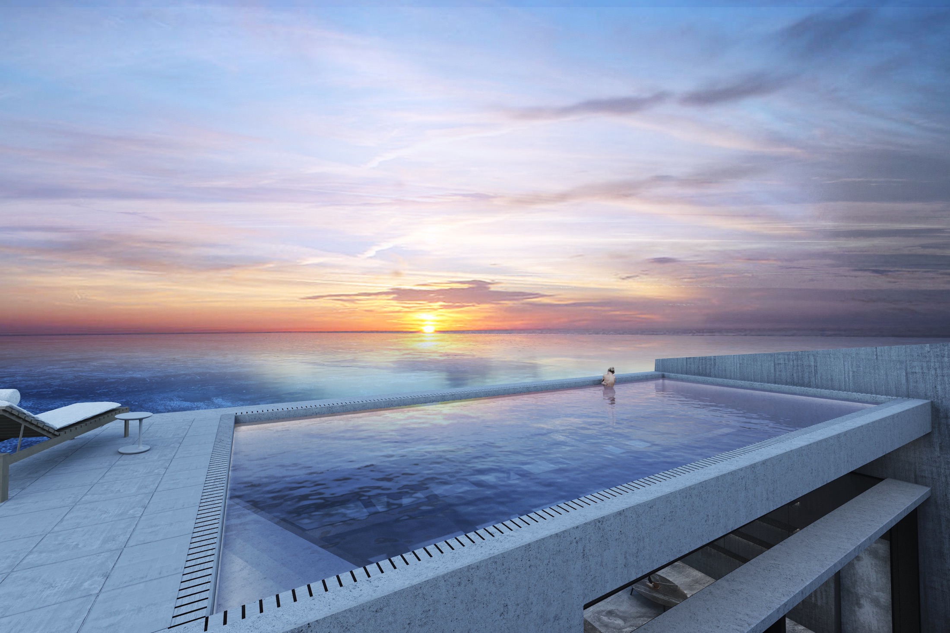

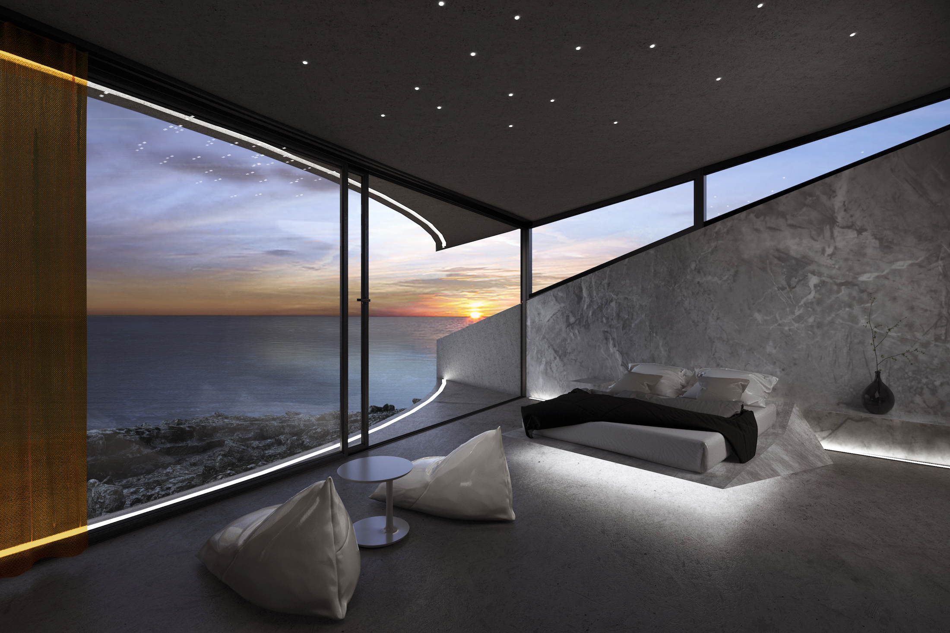

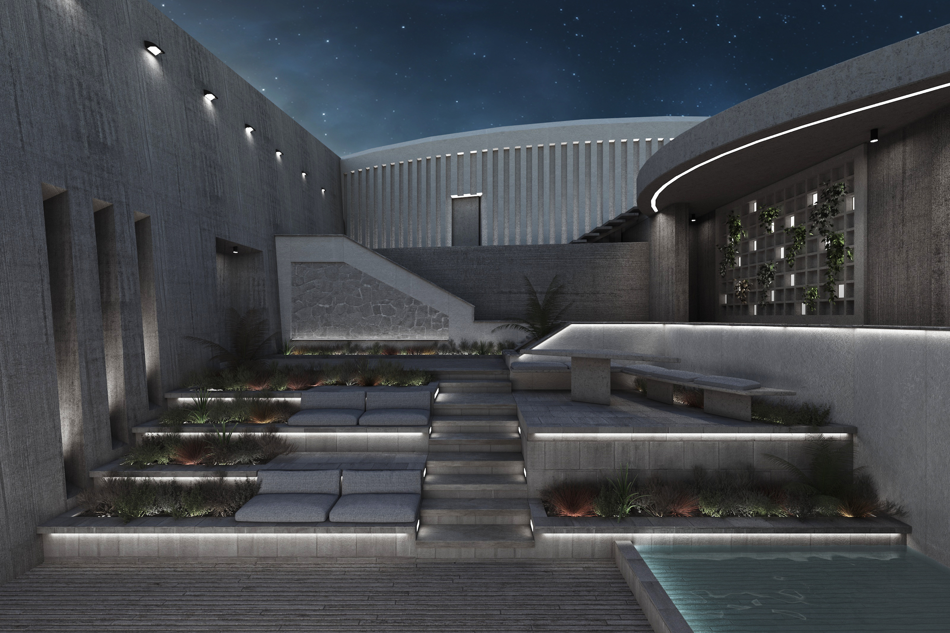
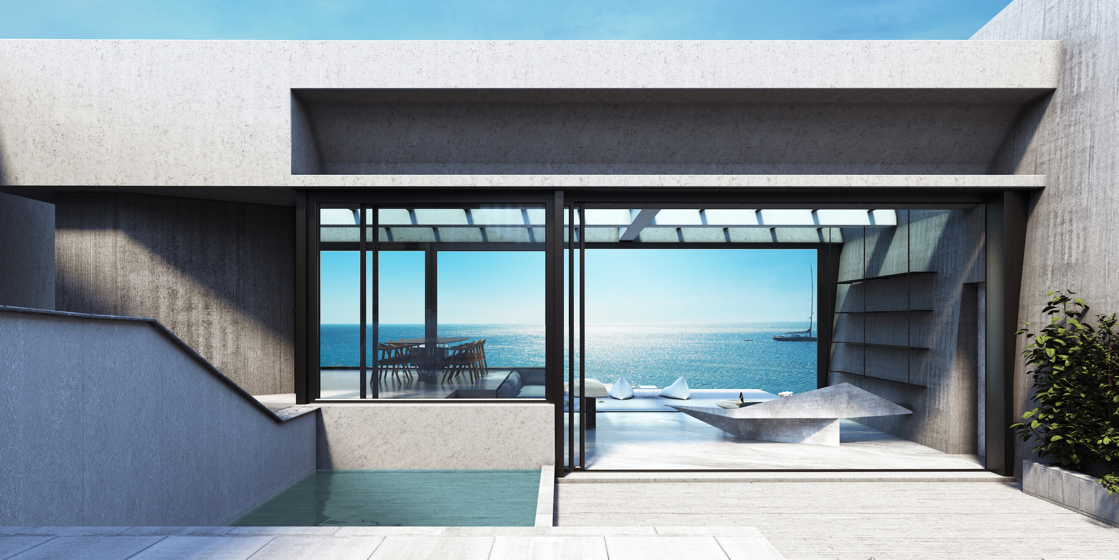

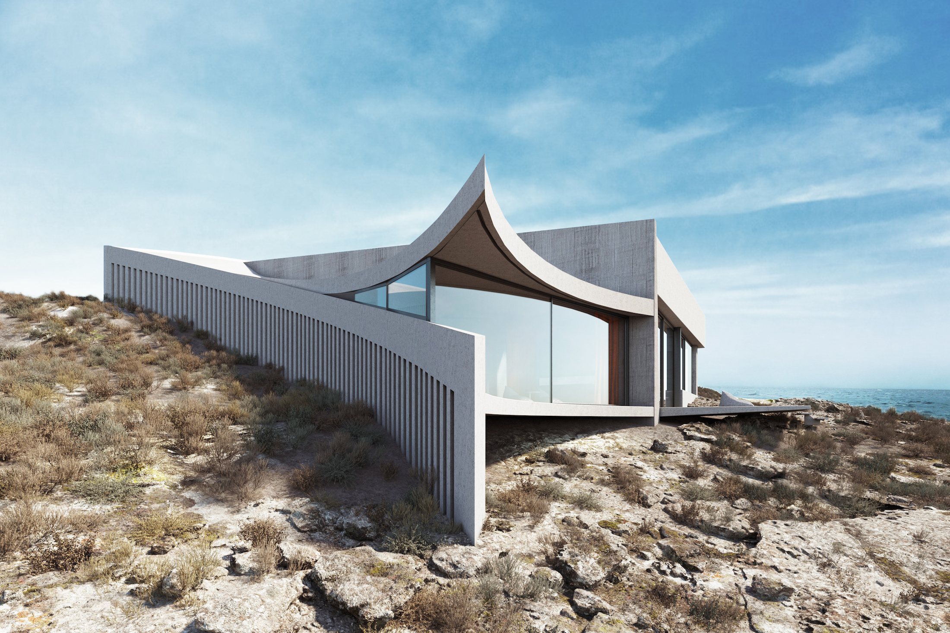

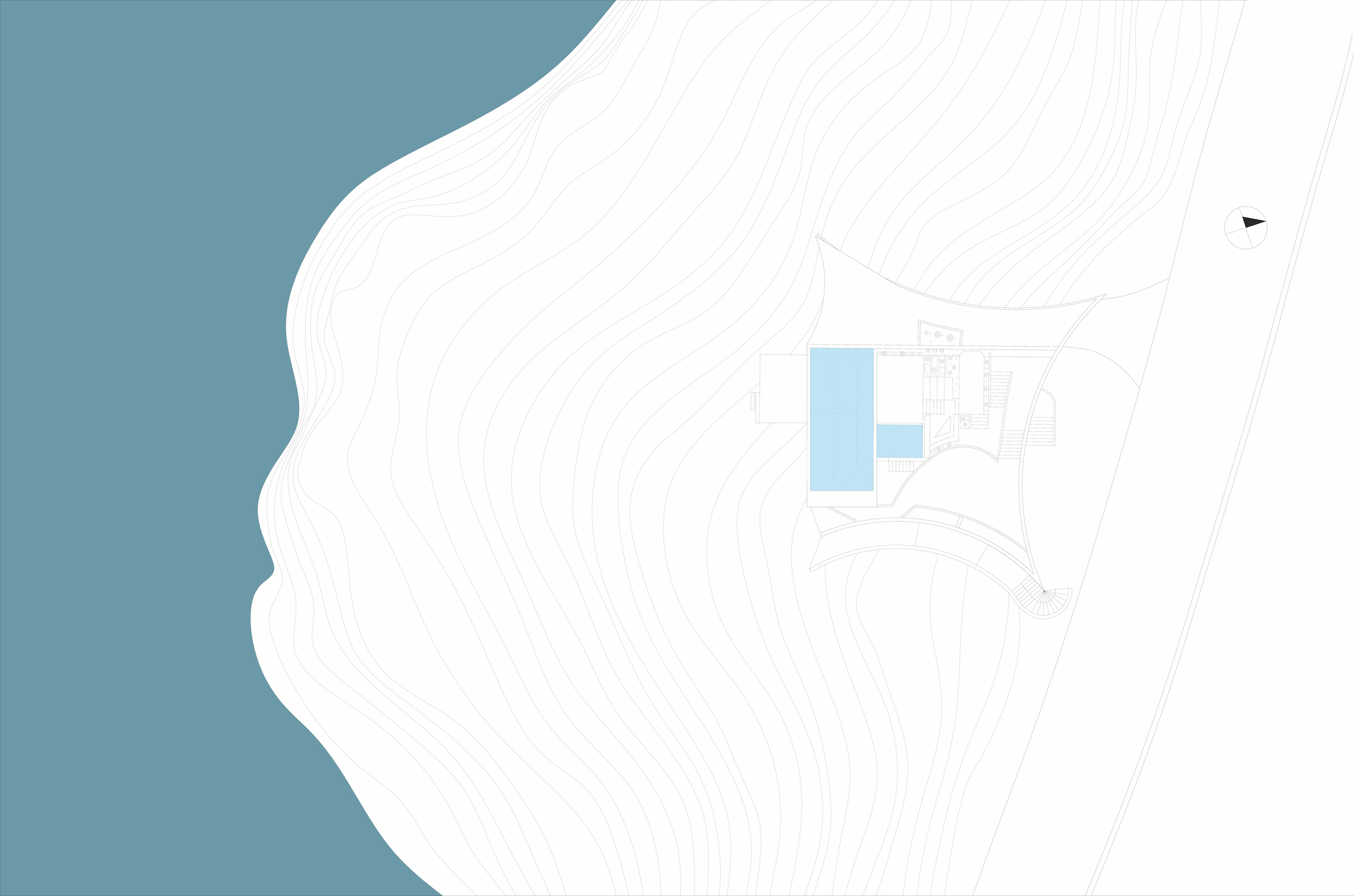
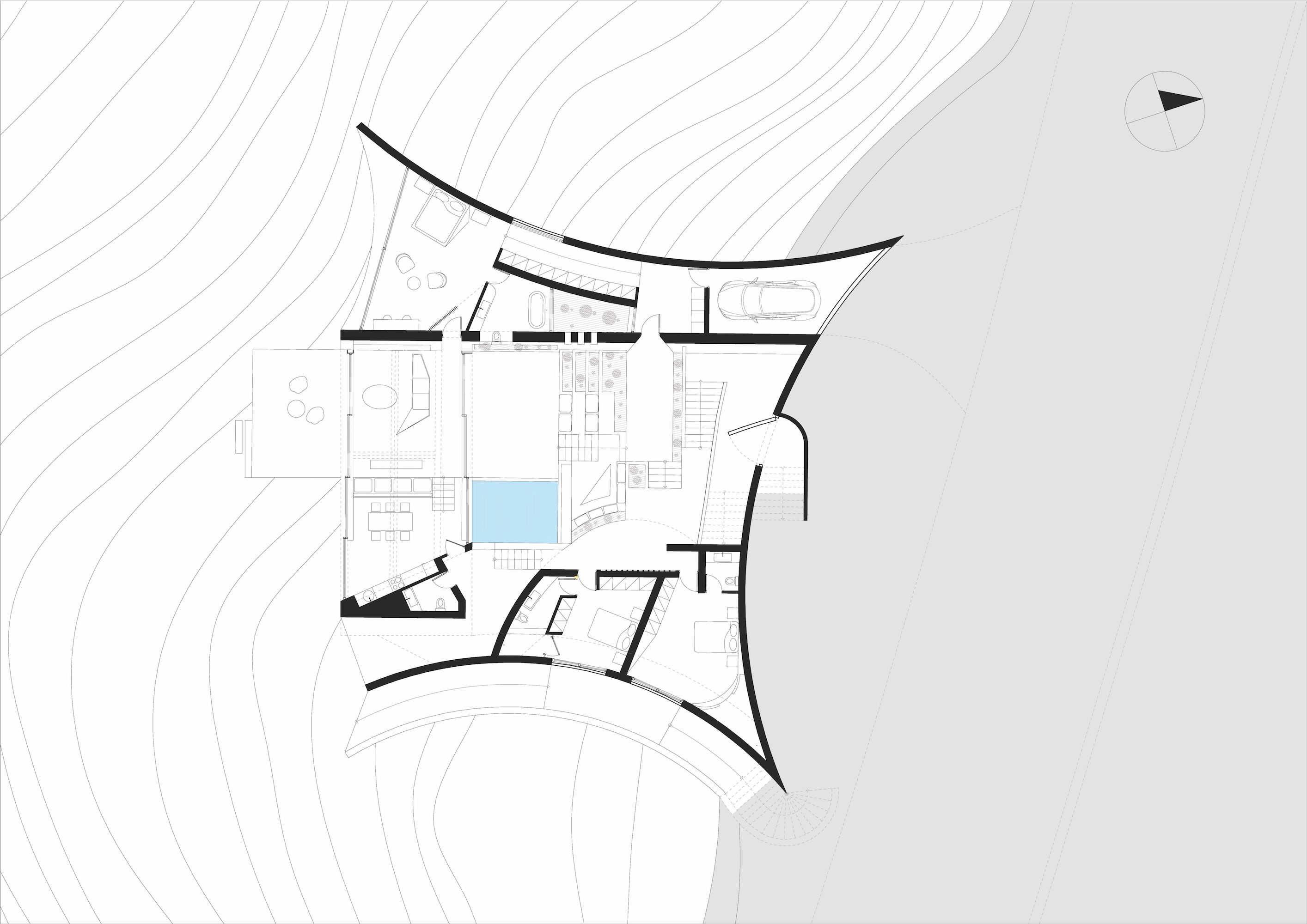
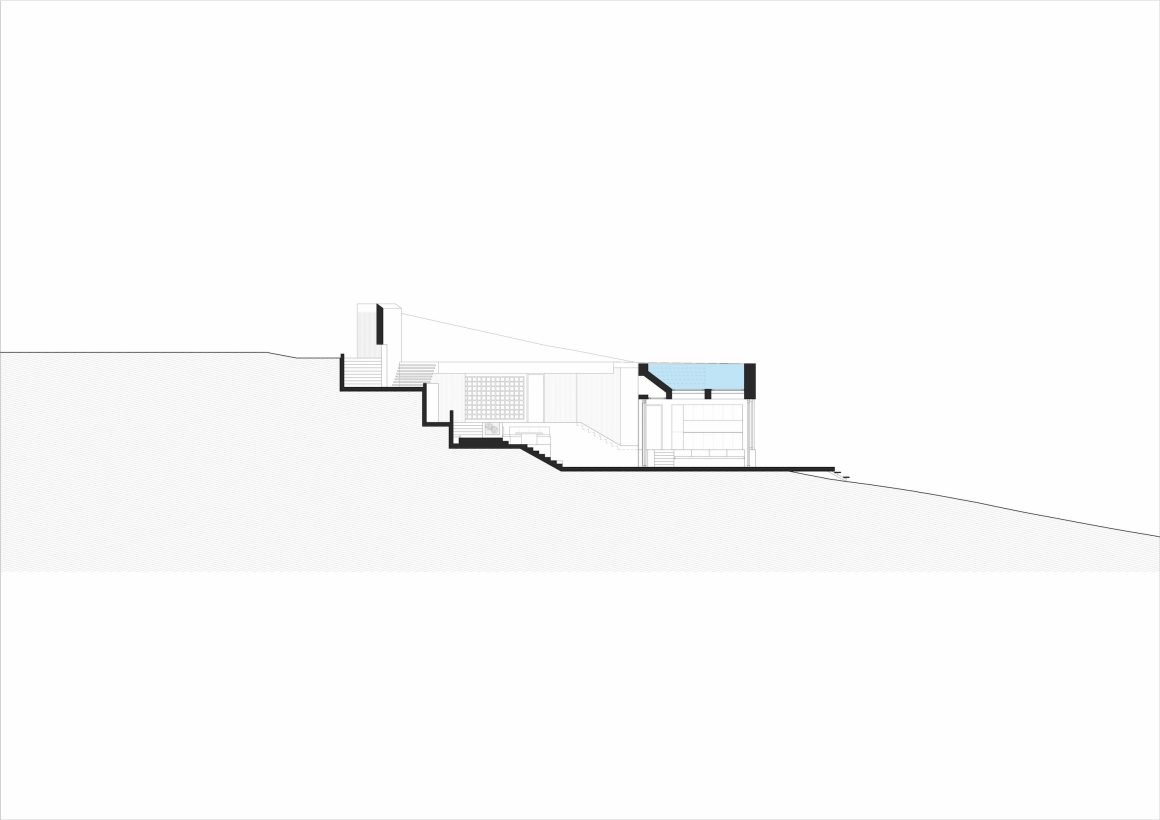
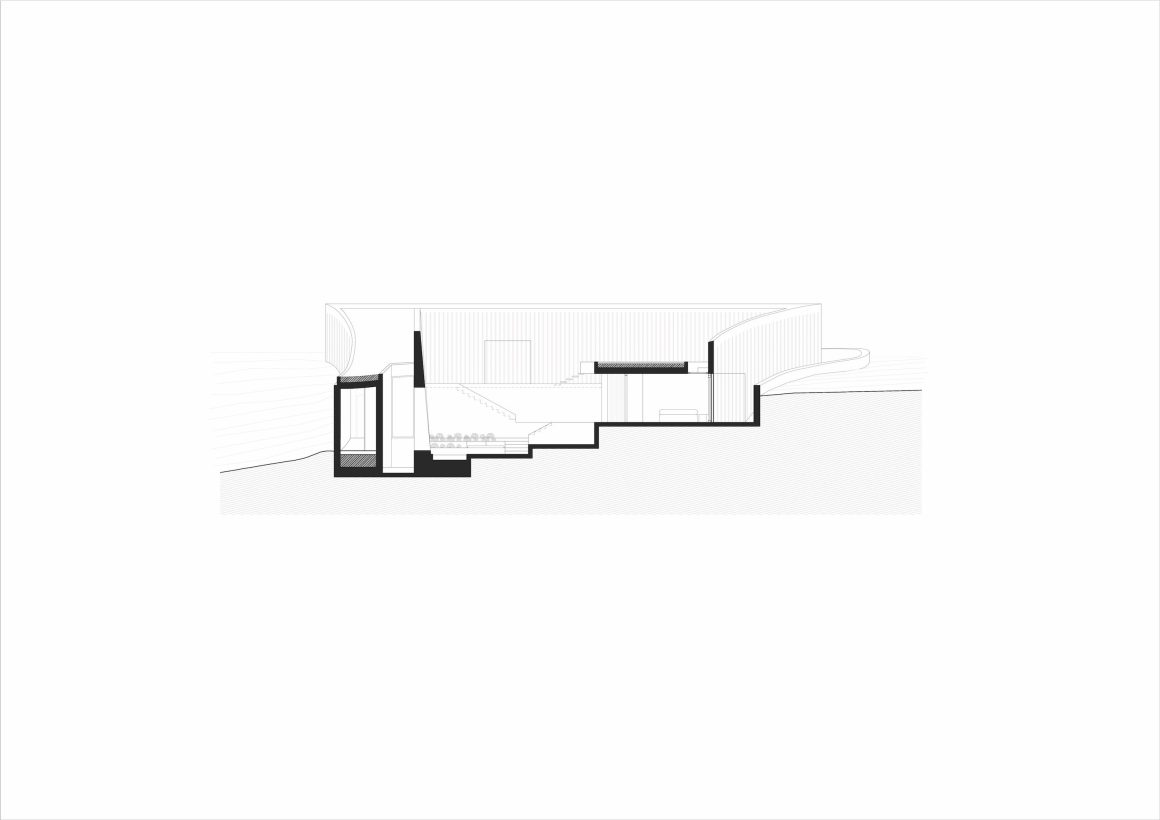


0 Comments