Shma :泰国著名上市开发商尚思瑞首次在曼谷高铁推出这套公寓。
Line Condominium是一栋42层高的住宅楼,位于Jatutak区,距离Mochit BTS轻轨站300米。景观设计的概念主要来源于泰国国家铁路的历史,该铁路的枢纽在雅图亚克。此外,随着BTS线路最近的延伸,摩奇站将成为网络中的主要交换节点。
Shma :Thailand’s well-known listed developer Sansiri first launched the apartment in Bangkok high-speed rail.
The Line Condominium, a 42 story high residential building is situated in the Jatutak Area, 300 metres from Mochit BTS skytrain station. The concept of the landscaping design mainly derives from the history of the State Railway of Thailand which has its railway hub in Jatujak. Moreover, with the recent extension of the BTS line, Mochit station will become the main interchanging node in the network.
因此,Line Condominium通过使用诸如流动路径等设计元素来模拟铁路轨道并创建地形,从而代表了“到达不同的自然目的地”的想法。总共有4个区域描述了这个概念:地面线、水线、云线和公园线各有其独特的特征。
The Line Condominium, therefore, represents the idea of ‘travelling’ to different natural destinations by using design elements such as flowing pathways to mimic railway tracks and creating landforms. There are altogether 4 zones depicting the concept which are: The Ground Line, The Water Line, The Cloud Line and the Park line with each has its own unique feature.
Sansiri宣传视频©Sansiri PLC
平面图 plan
地面线
地面线路位于底层,通过创建六条通往不同活动节点的循环路线作为项目的活动中心。这些是森林路线 、山路、瀑布路线、过河路线、稻田路线和花卉路线。
The Ground Line
Situated on the ground floor, The Ground line acts as the activity hub of the project by the creation of six circulation routes leading to different activity nodes. These are the forest route, the mountain route, the waterfall route, the over river route, the rice field route and the floral route.
设计师的目的是通过插入慢跑、图书馆凉亭、游乐场和烧烤露台等活动,通过这些路线,营造泰国不同自然景观的铁路旅程体验。
The intention of the designer is to create an experience of a railway journey through the different natural landscape of Thailand when walking through these routes with the insertion of activities such as jogging, library pavilion, playground and BBQ terrace.
从大树到低矮的灌木和灌木,引入各种类型的种植园,以增强不同自然景观的条件。地面线的主要特征是位于项目入口处的木质曲面墙,代表泰国的山区景观。
The introduction of varying types of plantations from large trees to low lying shrubs and bushes are made here to enhance the atmospheric condition of the different natural landscapes. The main feature of The Ground Line is the wooden curved element wall situated at the entrance to the project, representing the mountainous landscape of Thailand.
水线
水线区域包括作为练习区和游泳池的公寓的第7层和第8层。同样,该区域的景观设计遵循铁路弯曲线的展现,插入焦点亭子,以与底层元素墙相同的样式和材料包围着游泳池。
The Water Line
The Water Line zone includes the 7th and 8th floor of the condominium functioning as an exercise zone and a swimming pool. Similarly, the landscape design of this zone follows the play of curvature lines of the railway with the insertion of focal pavilions enveloping the pool in the same style and material as the element wall on the ground floor.
7楼屋顶花园平面 7th Floor Plan
41楼架空层平面 41st Floor Plan
地点:泰国曼谷
景观设计: Shma有限公司
设计总监:Yossapon Boonsom
景观设计师: Krittaya Ngamkamollert
园艺家:Wimonporn Chaiyathet
建筑师:Plan Associates
M&E: W. and Associates Consultants Co.,Ltd
C&S 工程: Inra Strcture Co., Ltd
客户与开发商:尚思瑞 & Bangkok Mass Transit System (BTS)
场地面积: 7600平方米
完成年份: 2018年
Location: Bangkok, Thailand
Landscape Architect: Shma Company Limited
Design Director: Yossapon Boonsom
Landscape Architect: Yossit Poonprasit, Krittaya Ngamkamollert
Horticulturist: Wimonporn Chaiyathet
Architect: Plan Associates
M&E: W. and Associates Consultants Co.,Ltd
C&S Engineering: Inra Strcture Co., Ltd
Client & Developer: Sansiri PCL & Bangkok Mass Transit System (BTS)
Site Area: 7,600 ㎡
Completion Year: 2018
照片:Wison Tungtunya, Ammie Tj,Shma,TINNAPHOP CHAWATIN,CHAKKRAPHOB SERMPHASIT
Photographs: Wison Tungtunya, Ammie Tj , Shma, TINNAPHOP CHAWATIN,CHAKKRAPHOB SERMPHASIT


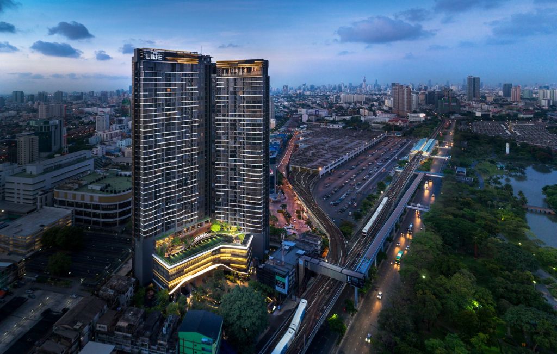

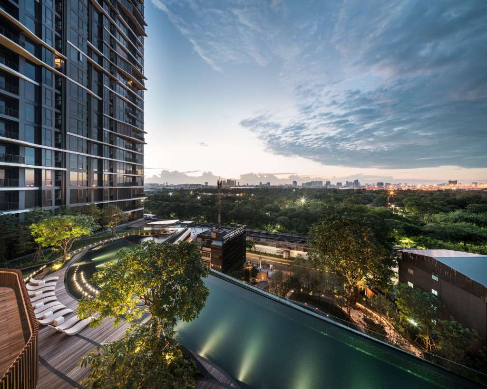
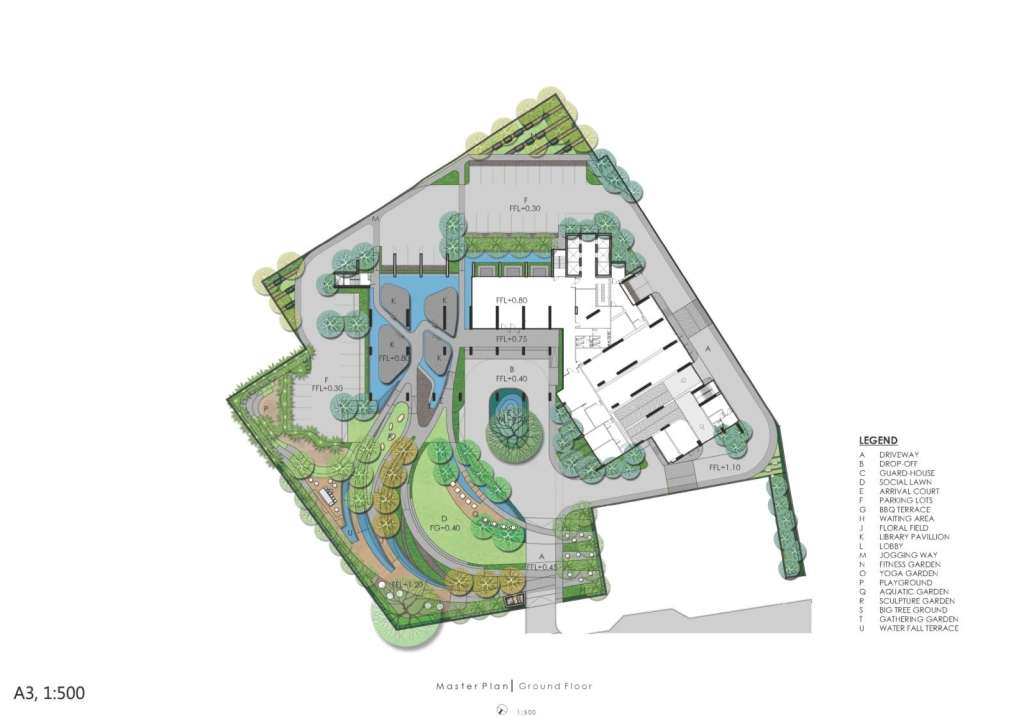
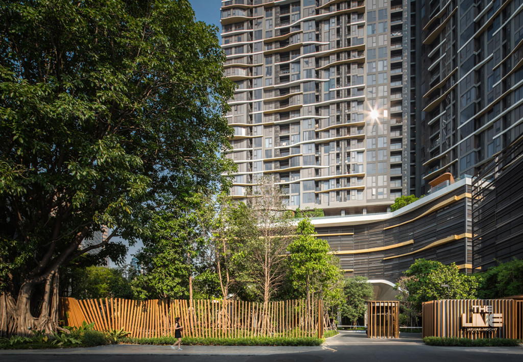

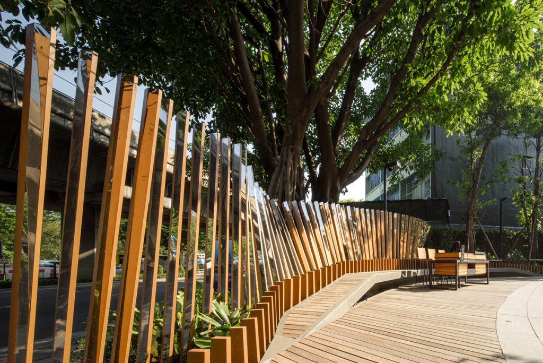
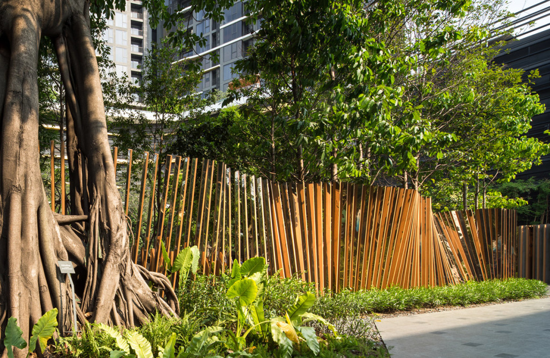
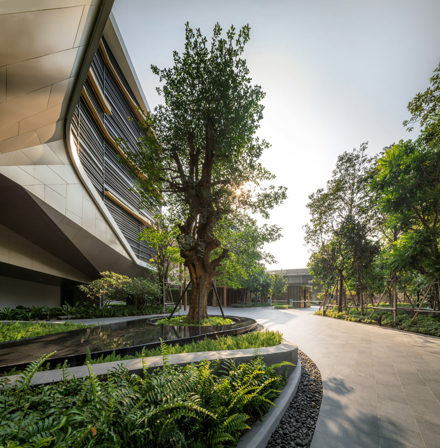

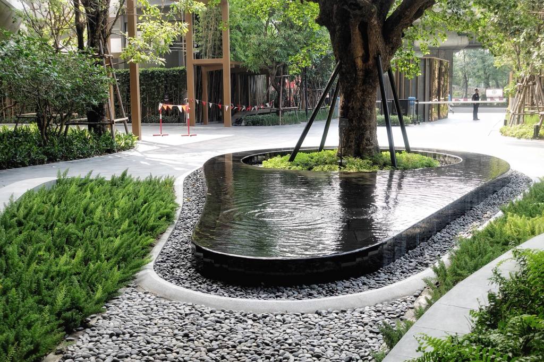





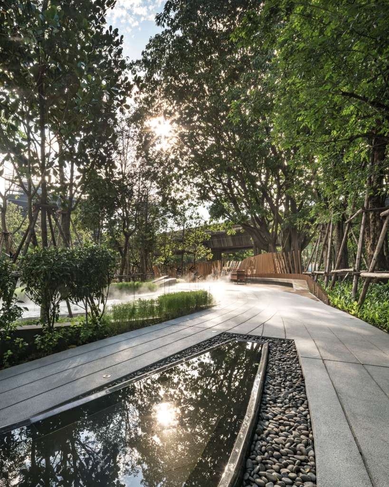

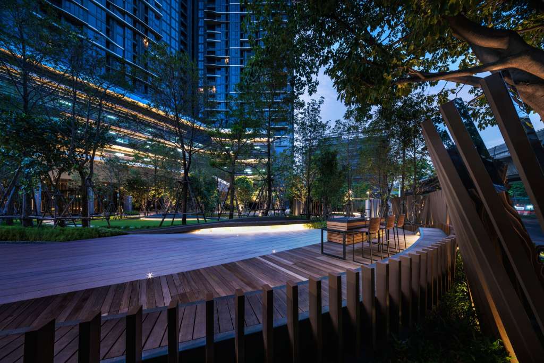

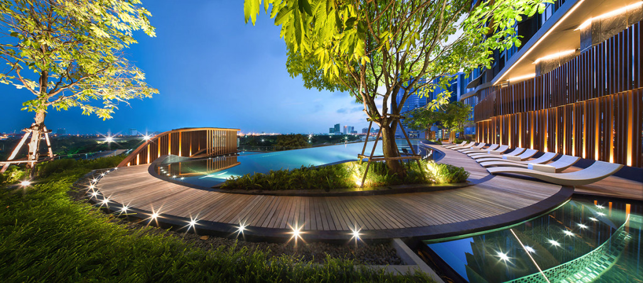

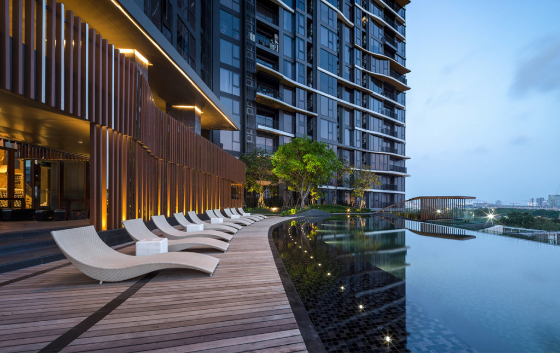




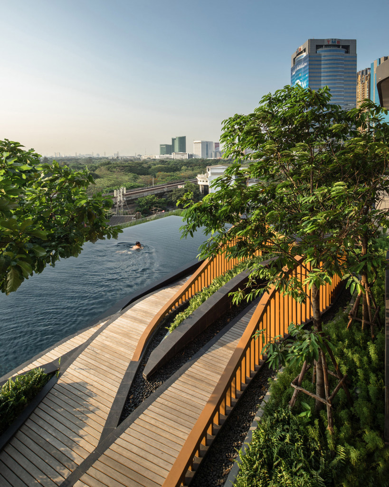







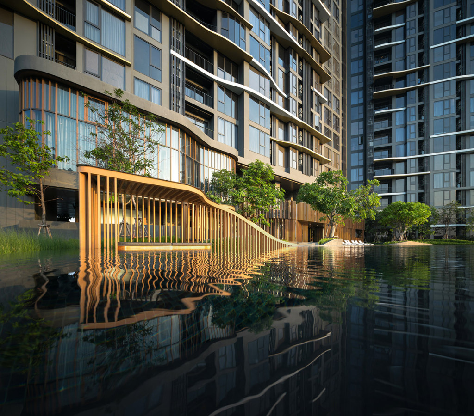

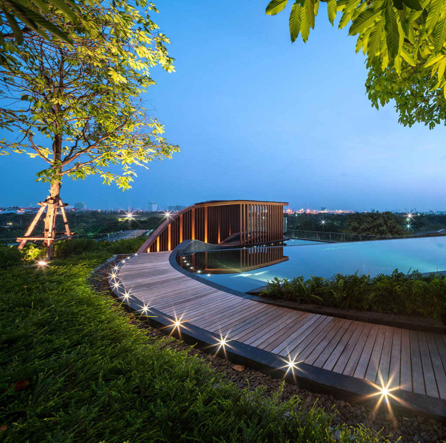







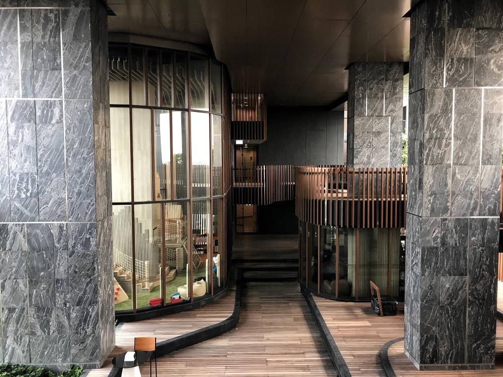

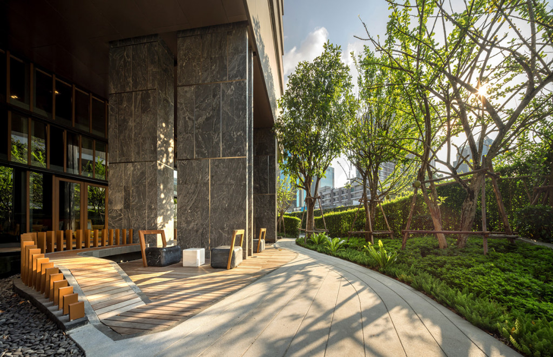

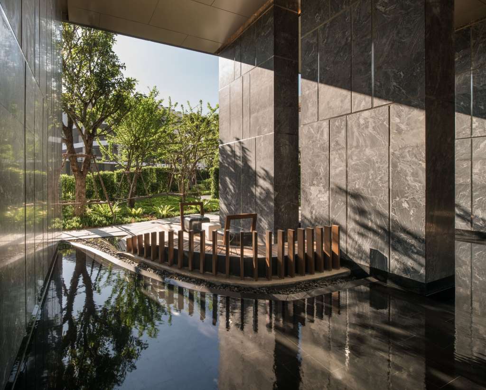
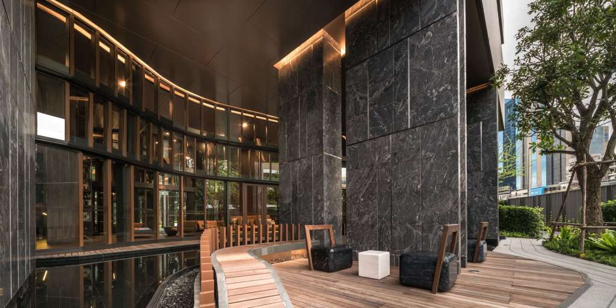

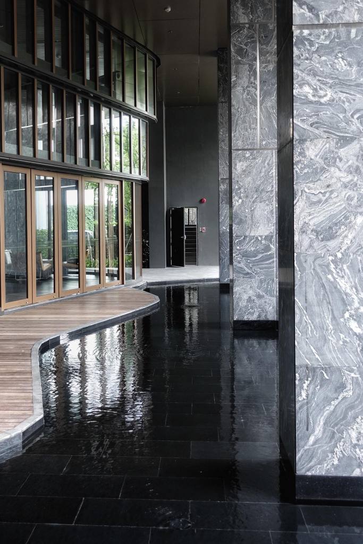


各种弧线都带棱儿,都不够弧。。。