本文由RS+ Robert Skitek授权mooool发表,欢迎转发,禁止以mooool编辑版本转载。
Thanks RS+ Robert Skitek for authorizing the publication of the project on mooool, Text description provided by RS+ Robert Skitek.
RS+ Robert Skitek:该项目是在原有煤矿区公共绿地基础上设计的水上游乐场。该方案创造了一组与绿色植物相结合的圆形广场,与流向中部的河流相连。水上游乐场位于焦点位置,被绿色的山丘环绕,高度略低于周围的巷道,这样步行者在主干道上看不到里面,为这些小小用户提供了一个舒适的娱乐环境。
RS+ Robert Skitek:The project included designing of water playground with public greeneries land at the former coal mine terrains. The plan sets up a group of rounded plazas merging with greenery and connected with streams flowing down to the central part. The water playground is situated in the focal point, surrended by green hills. It is recessed regard to the sorrounding alleys level. It makes a comfortable situation for little users, not being visible to walkers from the main alley.
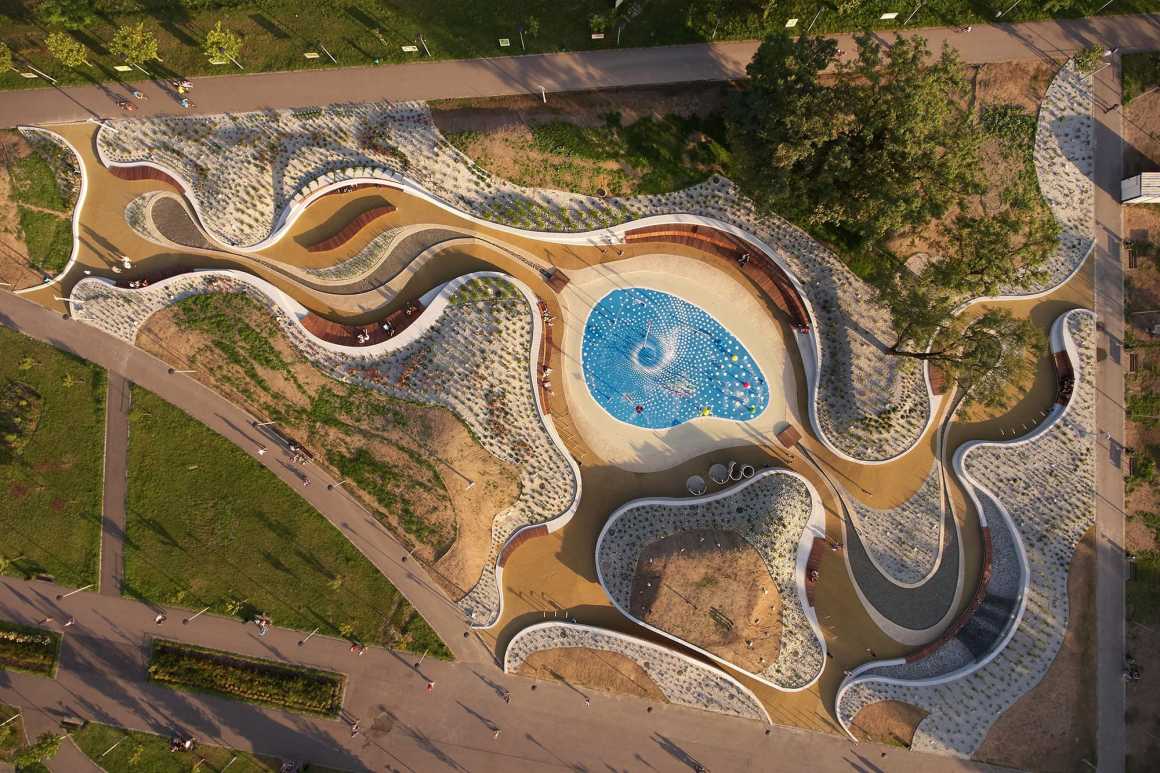
操场作为足浴池,是一个由浅溪流交织而成的地方。地面的洒水图案是彩色水上玩具的背景。在水上乐园周围有供家长坐下休憩的长凳和椅子,以便他们照顾玩耍的孩子。
Playground is a entwined with shallow stream, acting as footbath pool. Floors pattern refers to sprilling water and makes a background for colorful water toys. Around the water playground there are benches and seats for parents. That helps them taking care for their playing children.
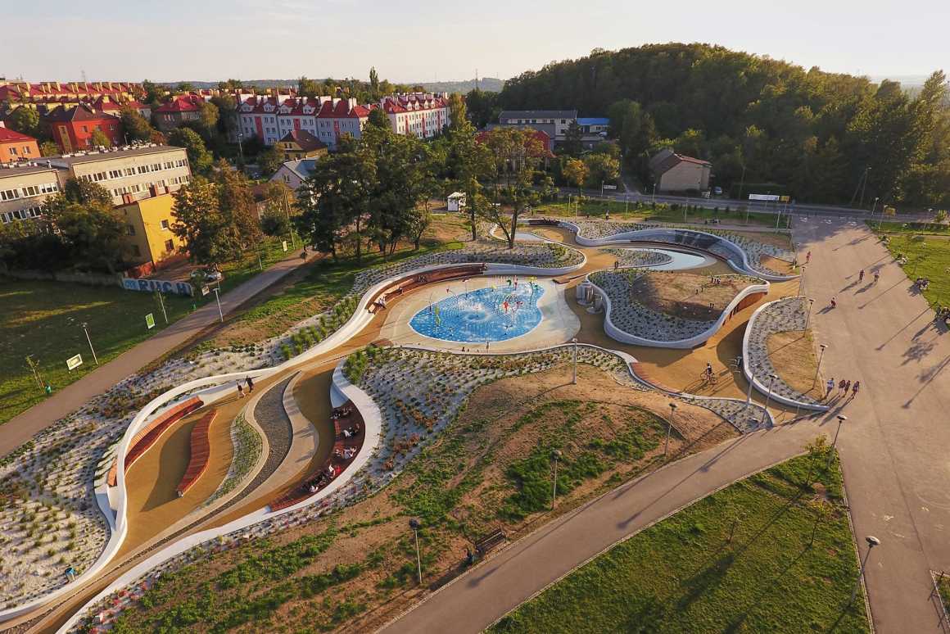
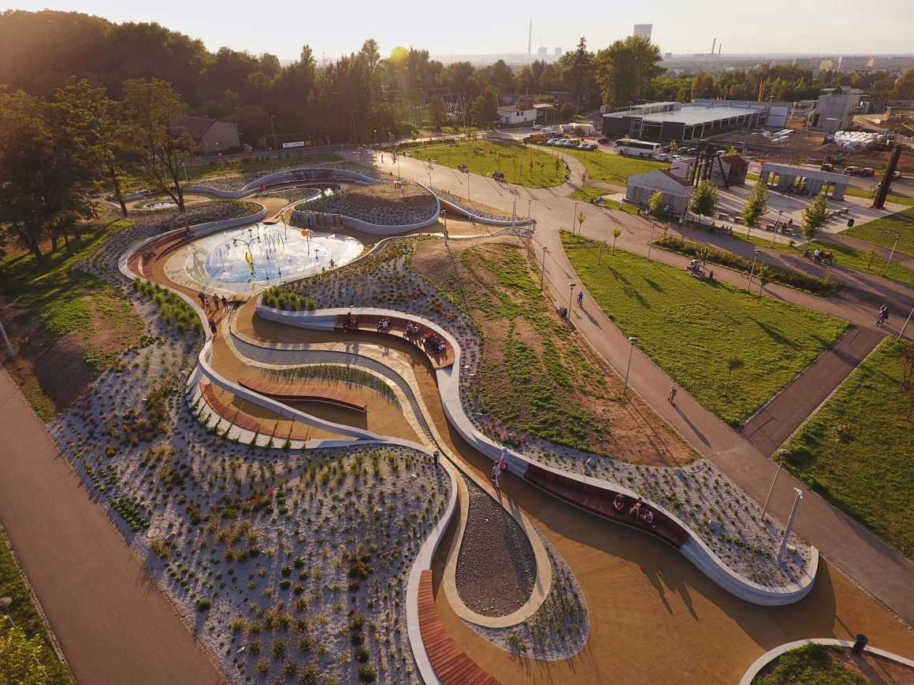
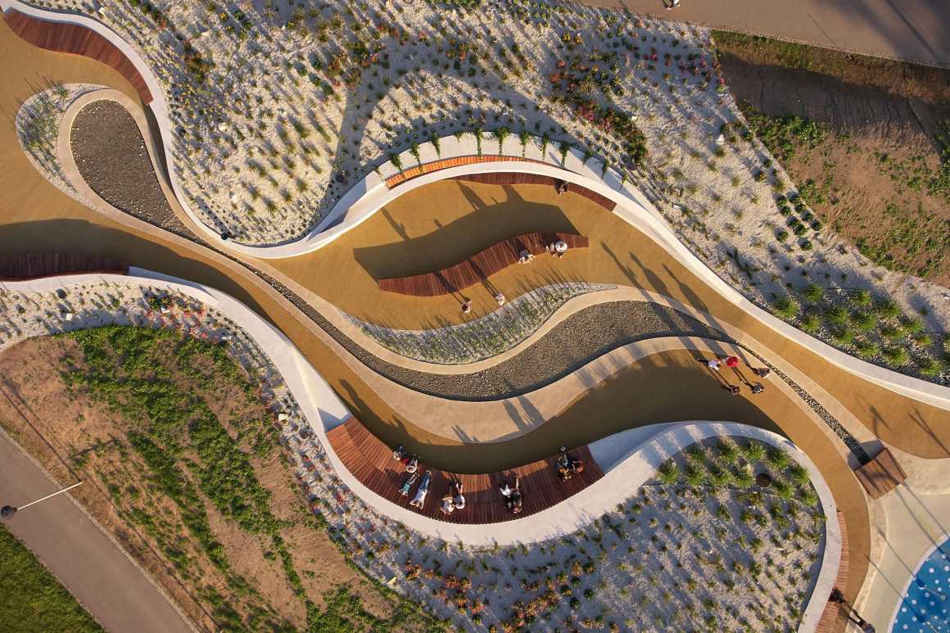
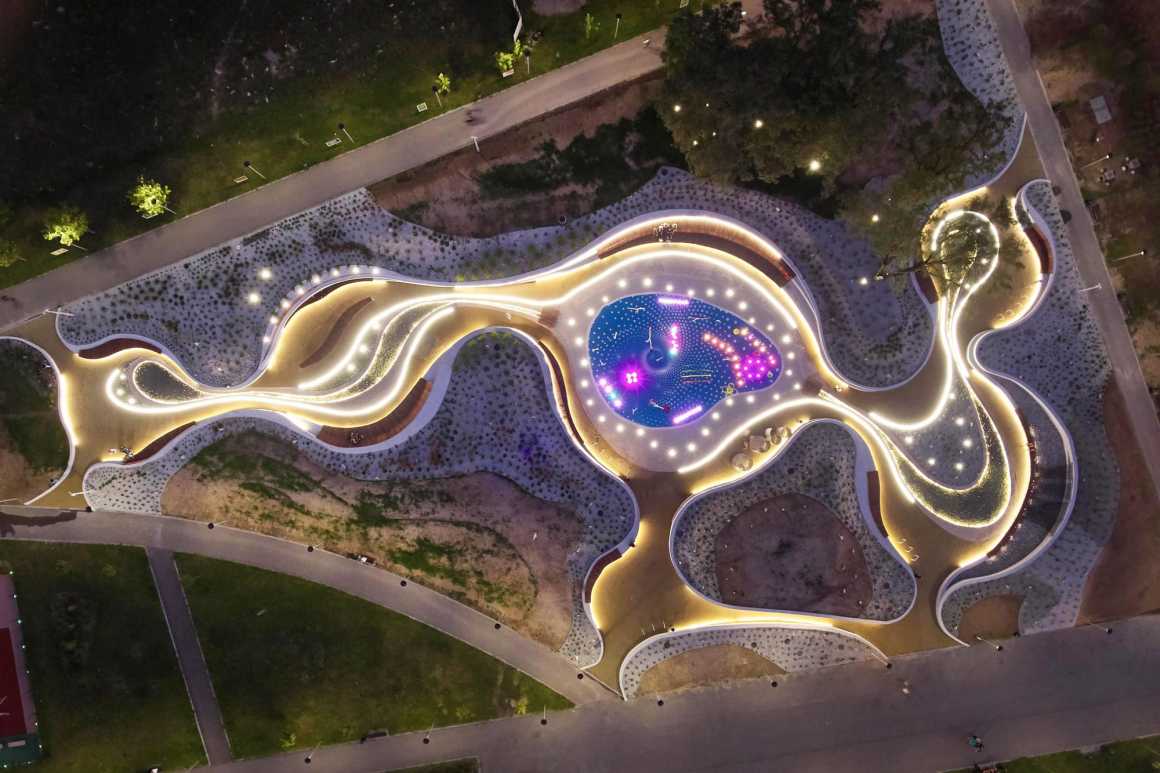
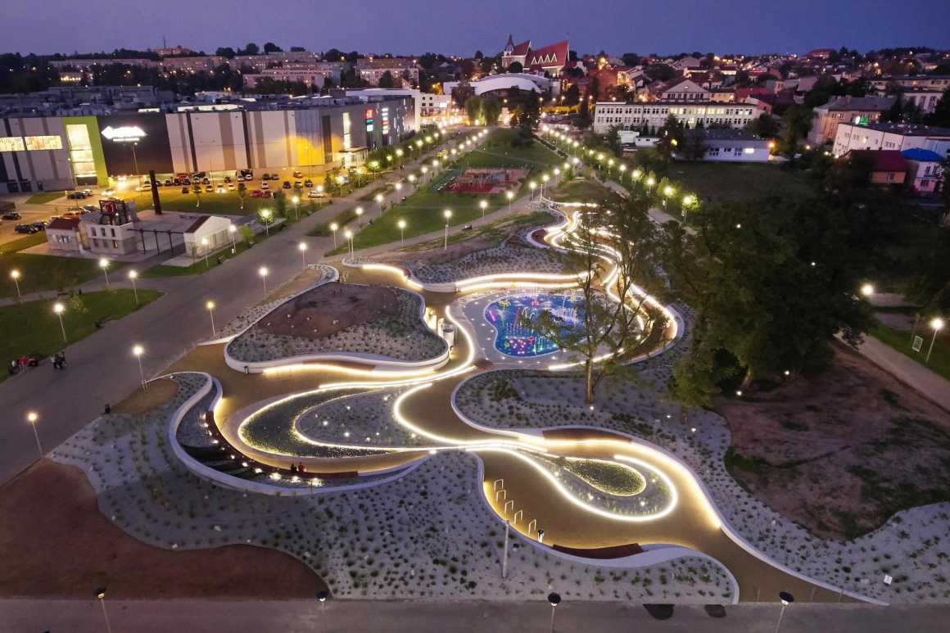

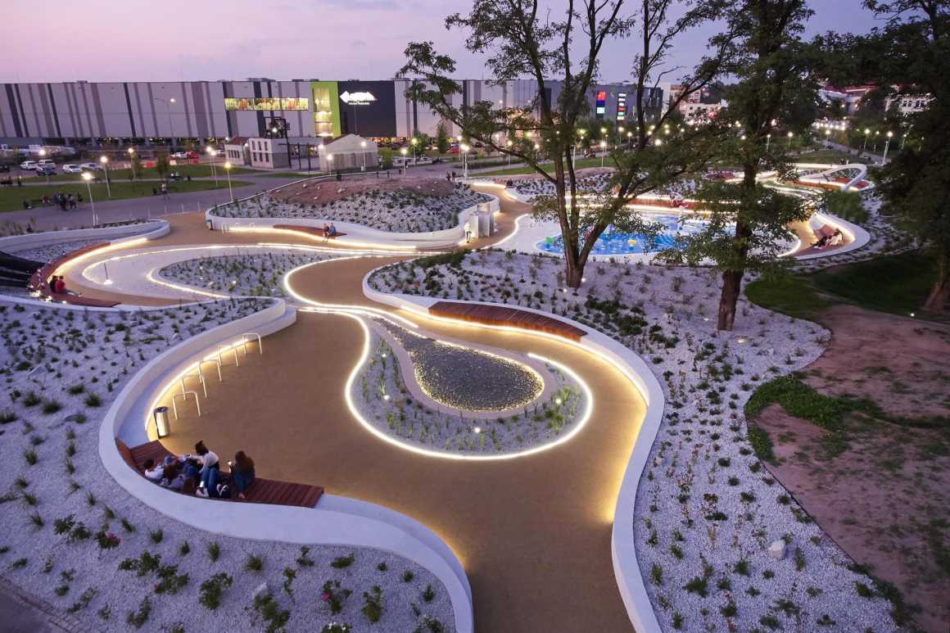
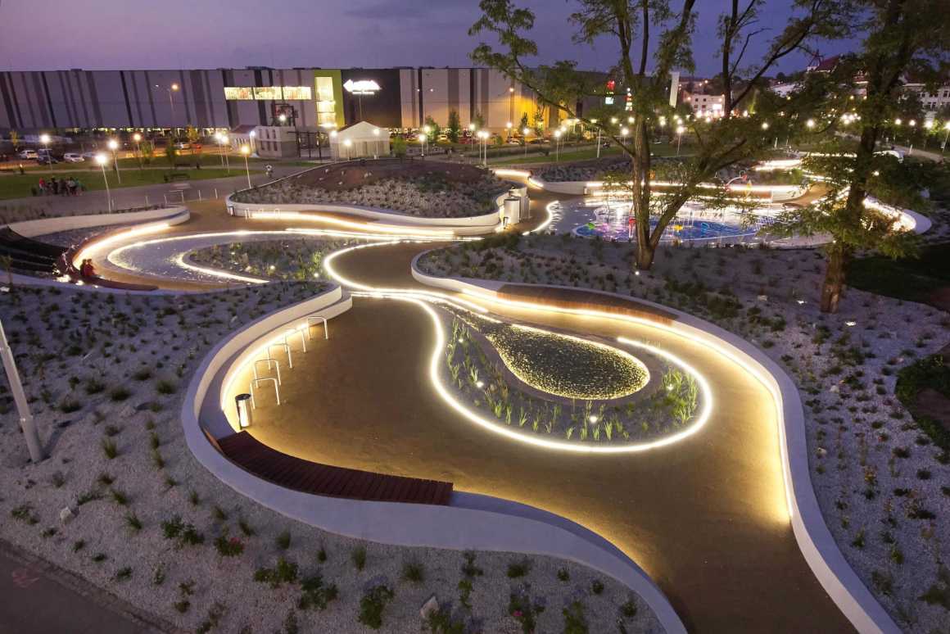
一座带有厕所的技术建筑隐藏在主街旁边的一座绿色小山丘内。特色的弧形长椅创造了一片绿色宁静之地,非常适合休息、和朋友约见,看看隔着网的天空。精心设计的植物、沙沙作响的小草、五彩缤纷的灌木丛和花圃构成了整个项目。我们保留了南部原场地的树木,现在,这些树可以在酷热的天气里为人们提供一个舒适、阴凉的遮阴。圆形广场因其和谐一致的外观形式设计,创造了一个舒适的外部环境,吸引步行者走入其中。
A technical building with toilets is hidden inside one of the green hills alongside the main alley. Unusual shapes of curved benches create a green and quiet places, perfect for a resting, meeting with friends and looking at the sky laying on the hanging nets. Carefully designed greenery, rustling grass, colorful bushes and flower meadow complete the whole project. The plan assumed keeping a previous trees localization in the south part. Now, these trees make a balmy, cold shadow in the sizzling hot days. Rounded plazas, due of its form, make a comfortable and cosy exteriors, coax walkers to integrate, by its harmonious and consistent plan.
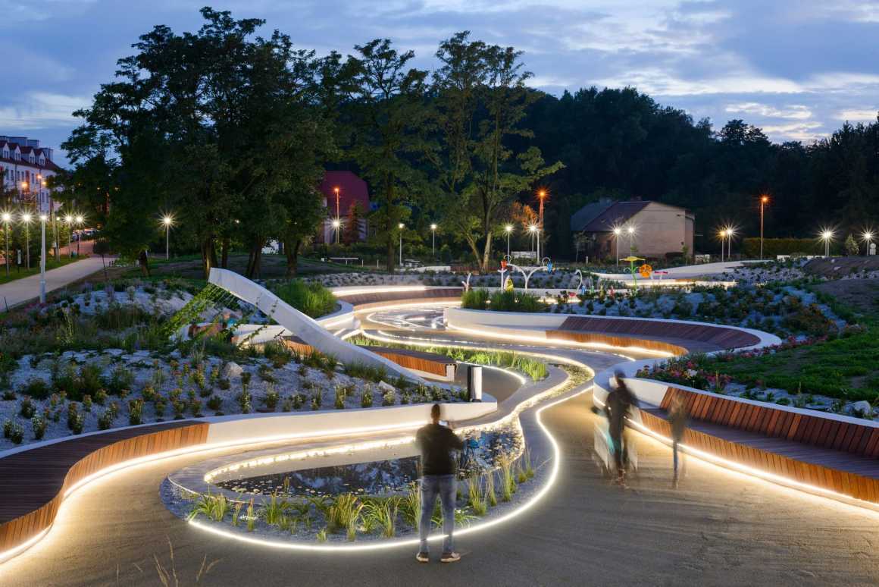

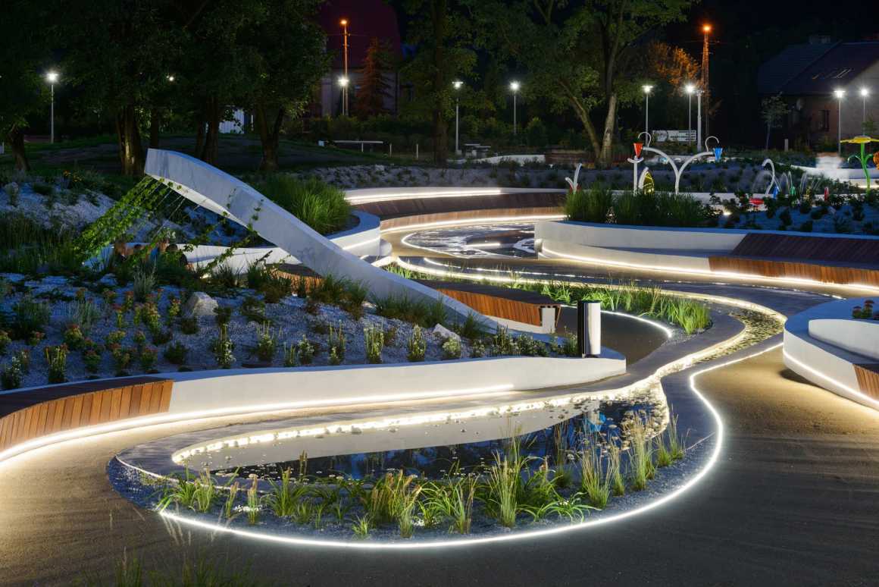
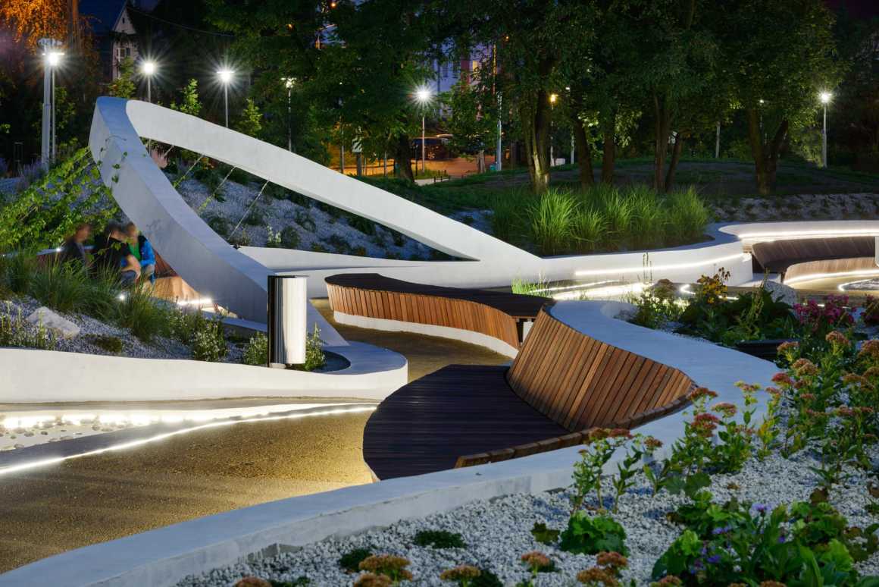
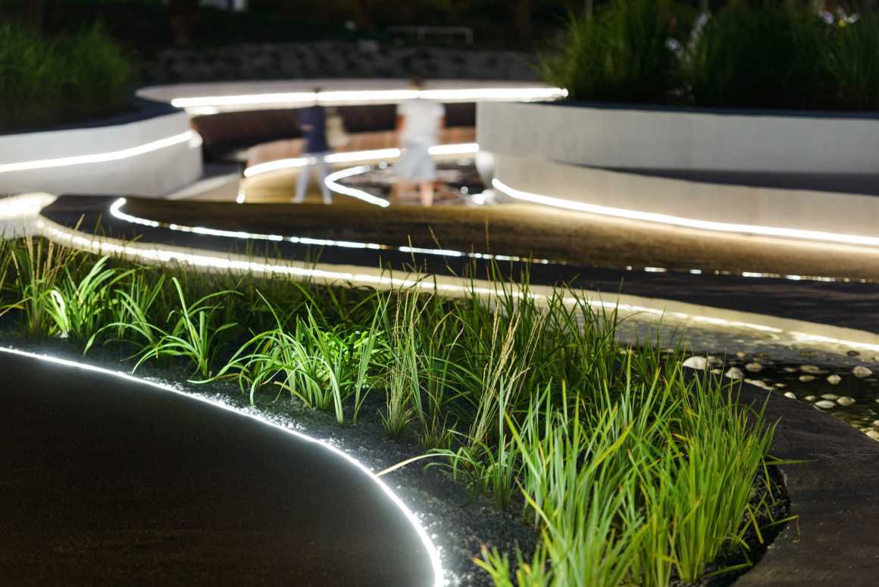

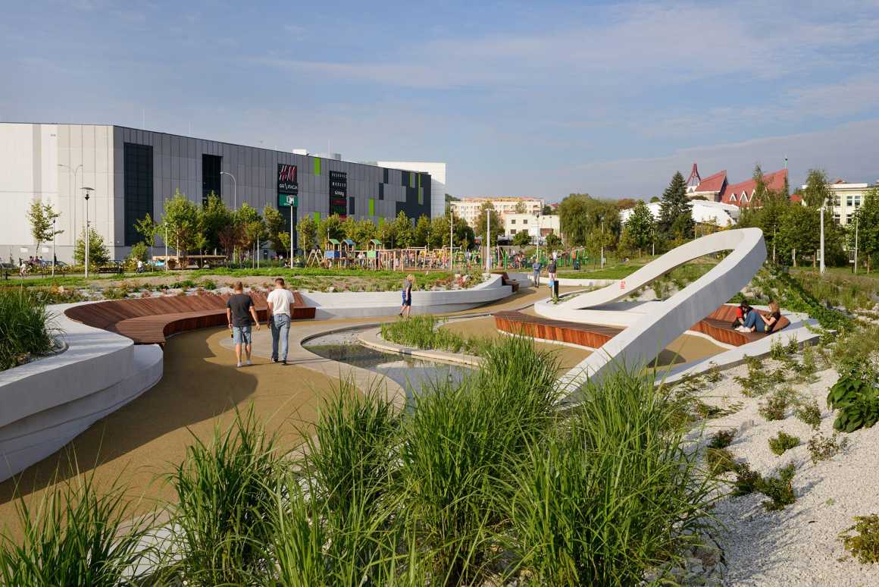
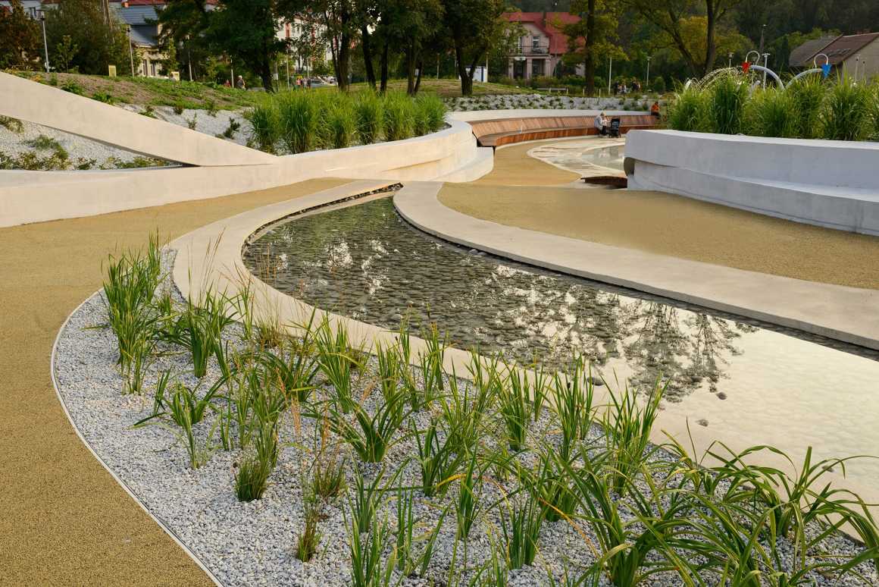
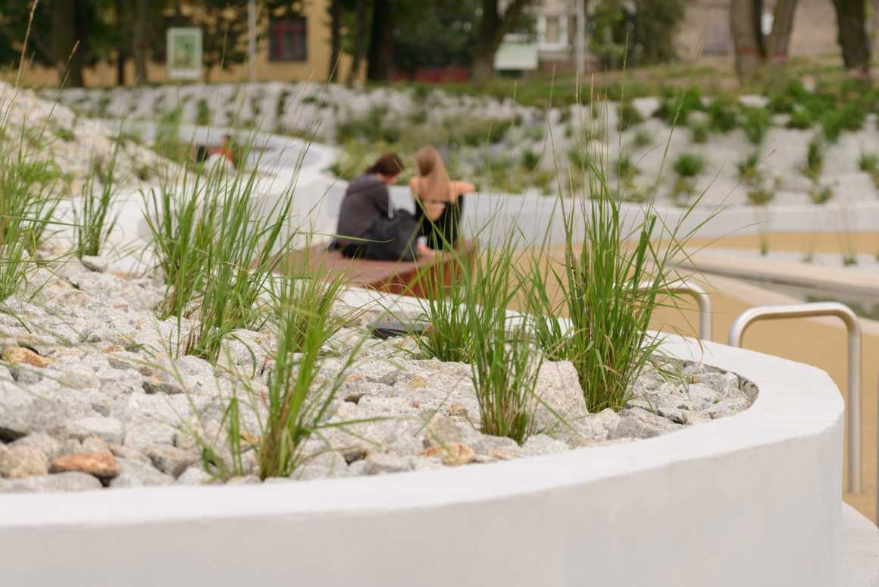
▼儿童戏水广场 Children’s playground
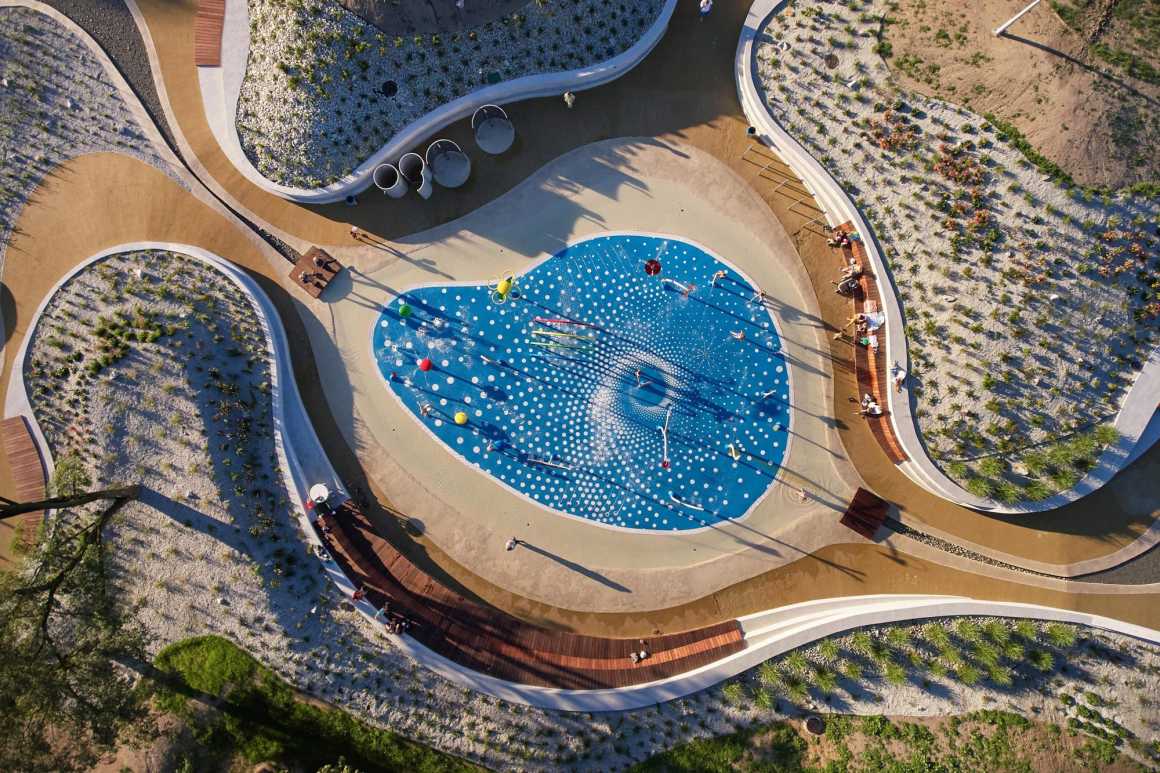
▼儿童戏水广场夜景 Night view of children’s playground
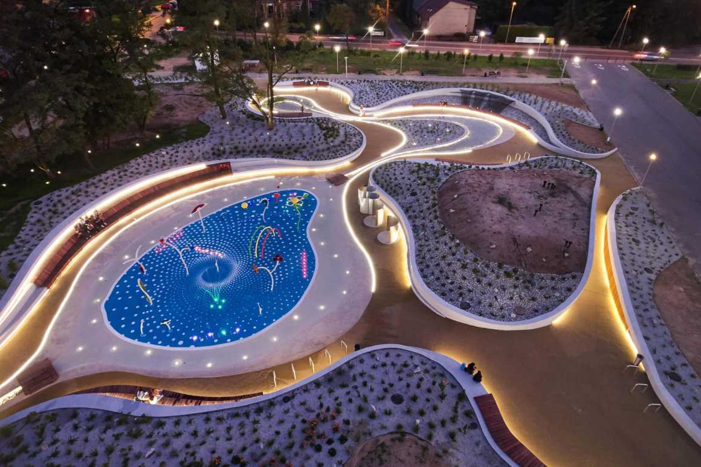
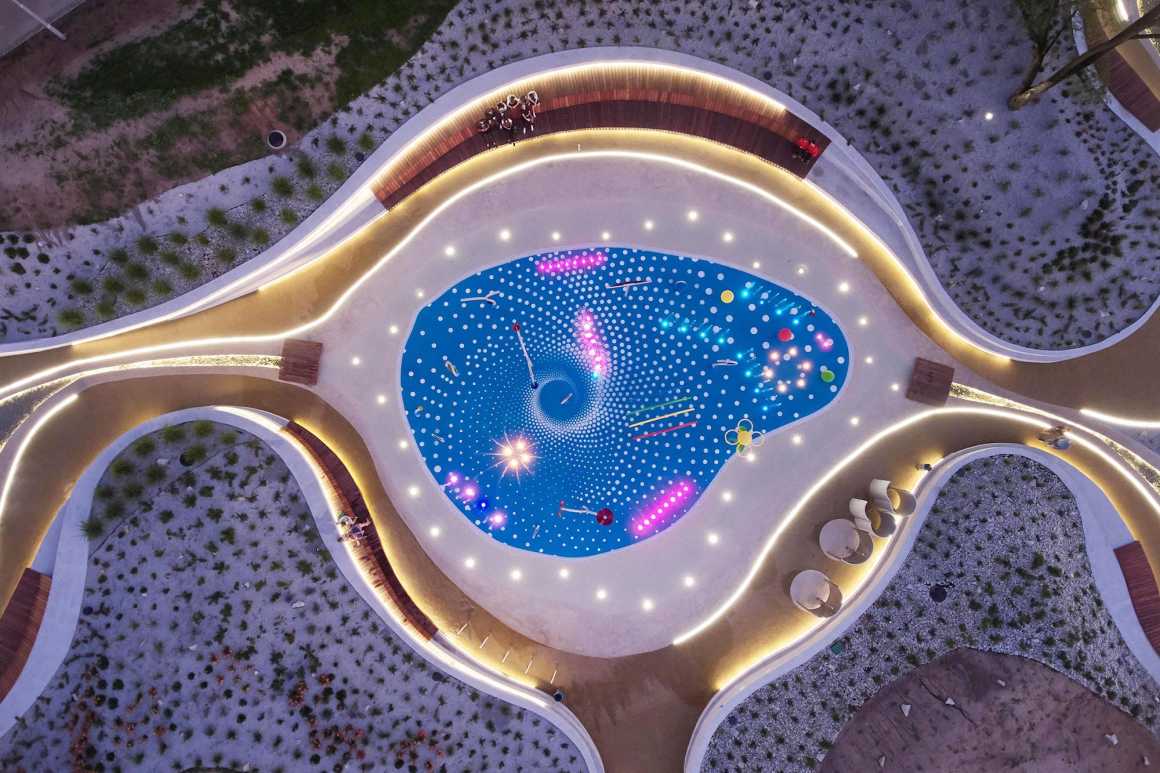
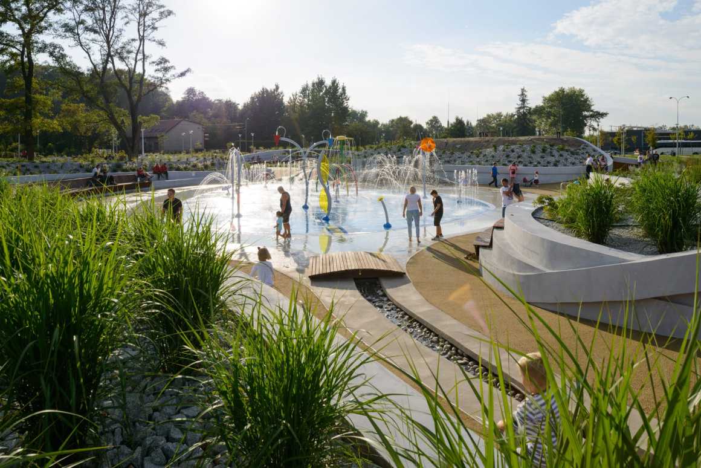
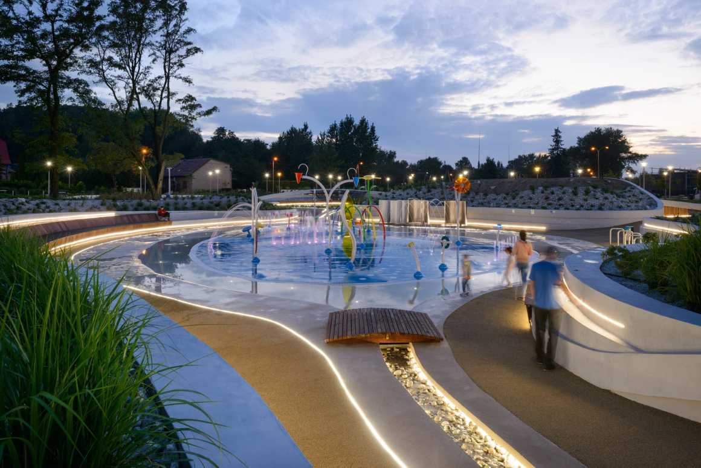
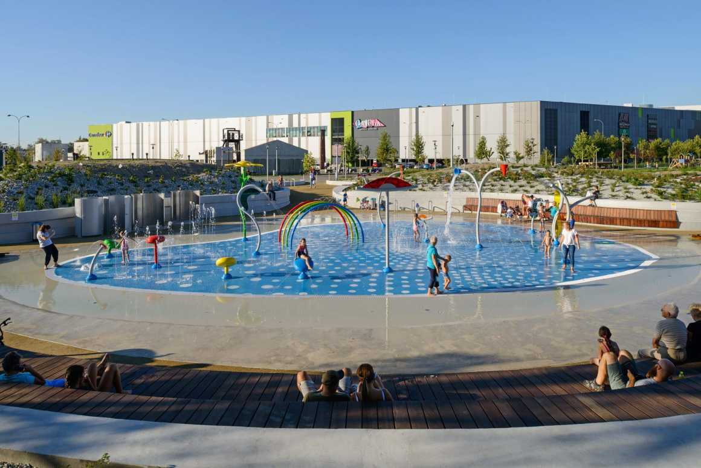
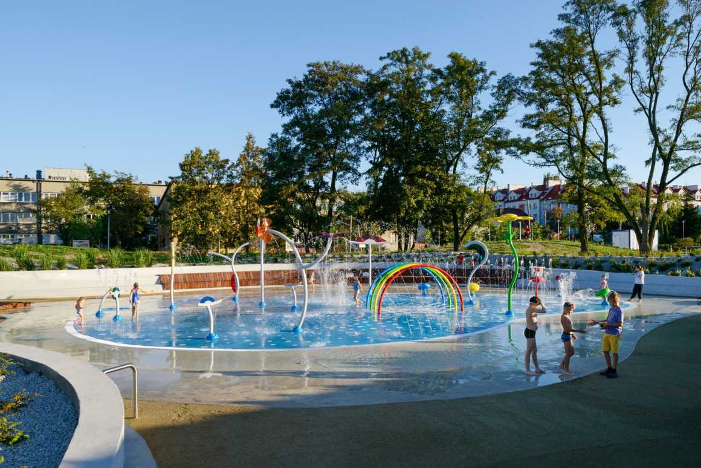
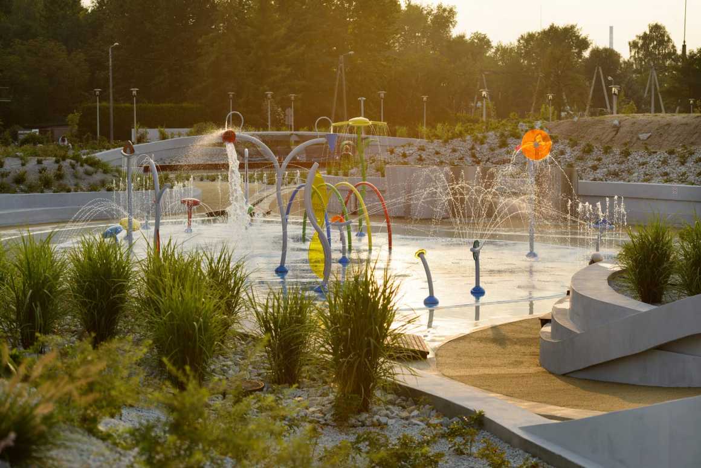
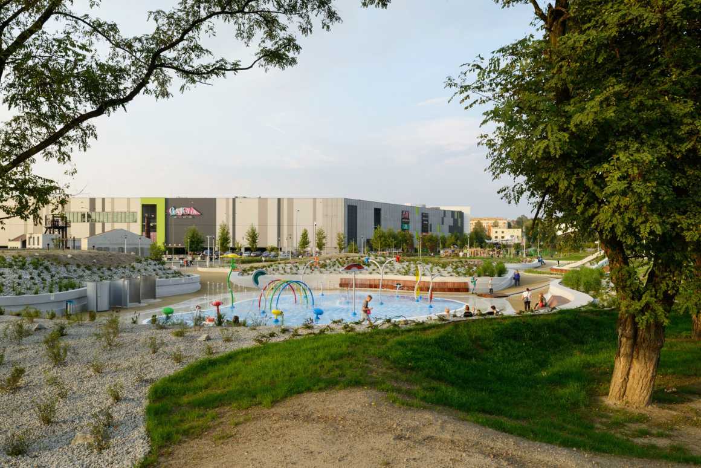
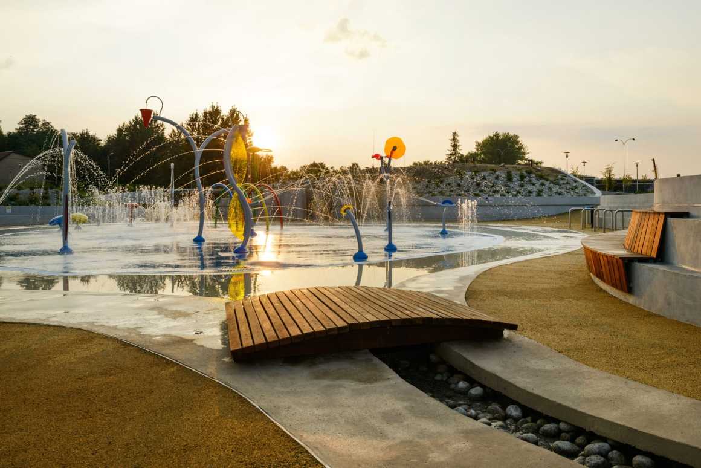
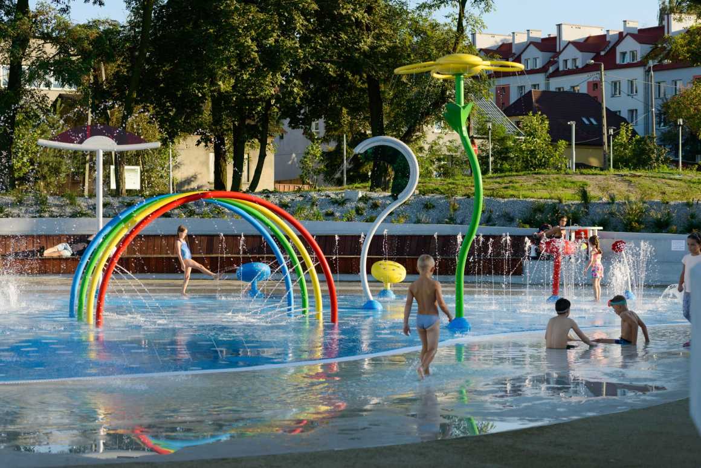
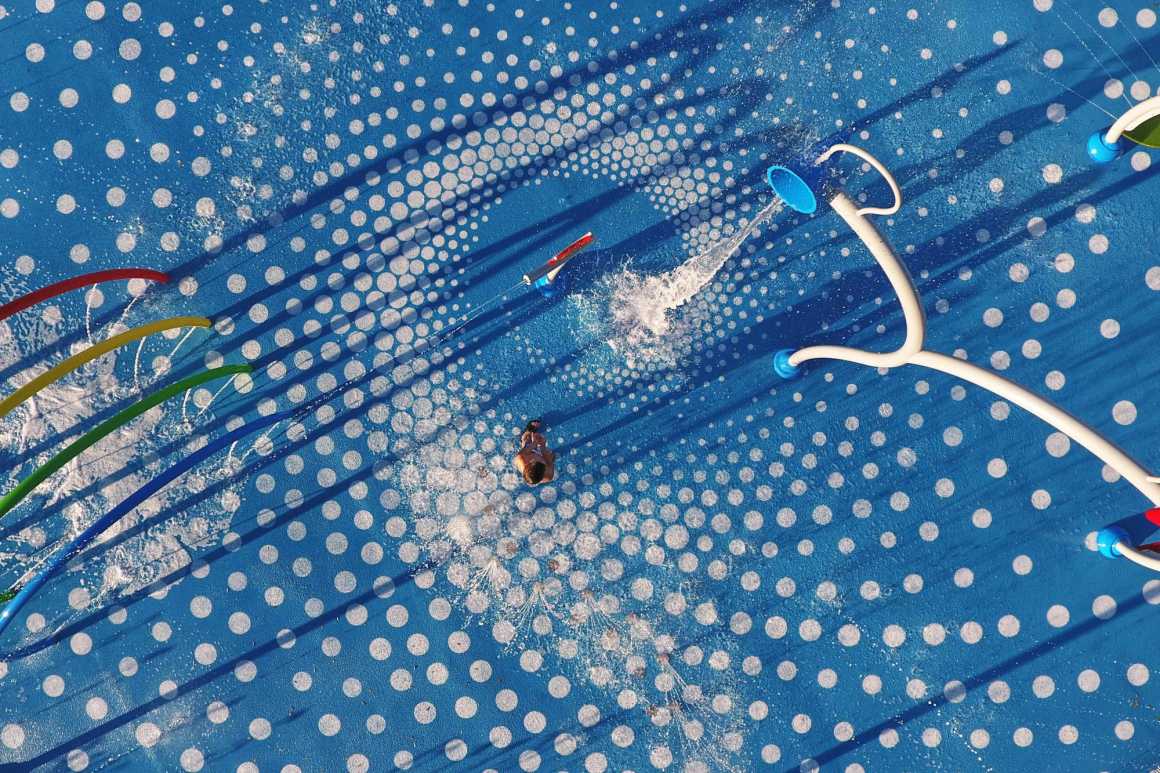
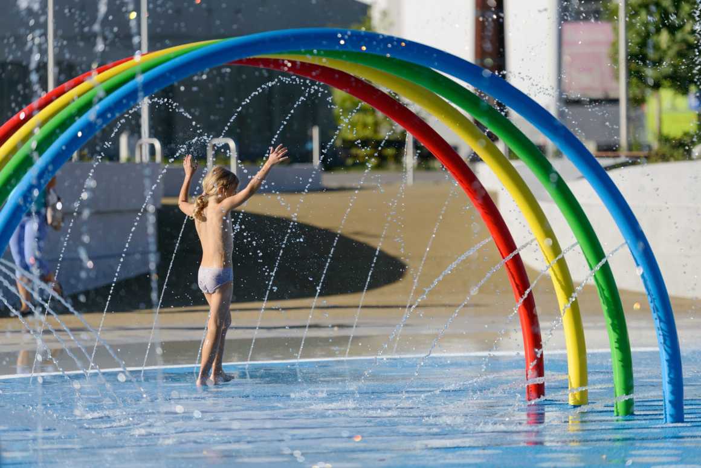
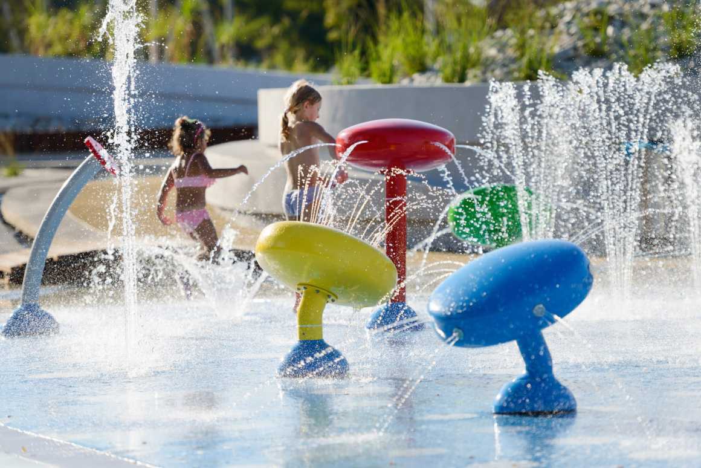
© Tomasz Zakrzewski
▼平面图&剖面图 Master Plan & Sections
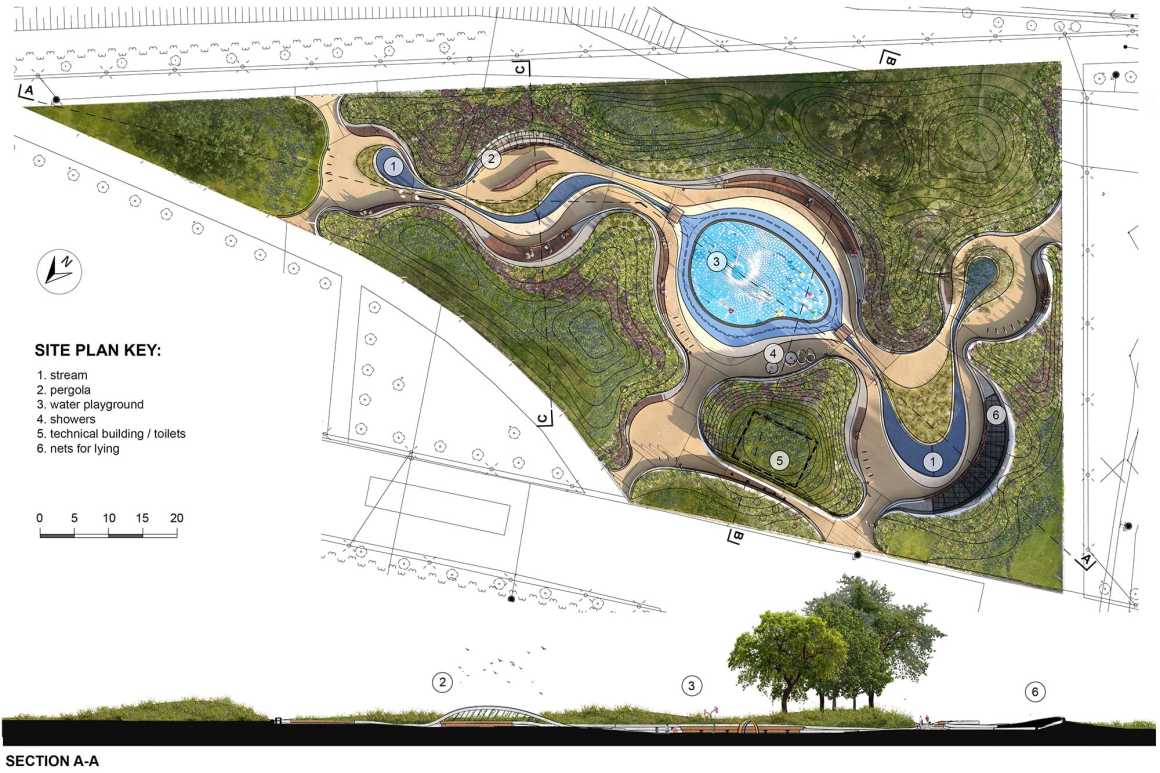
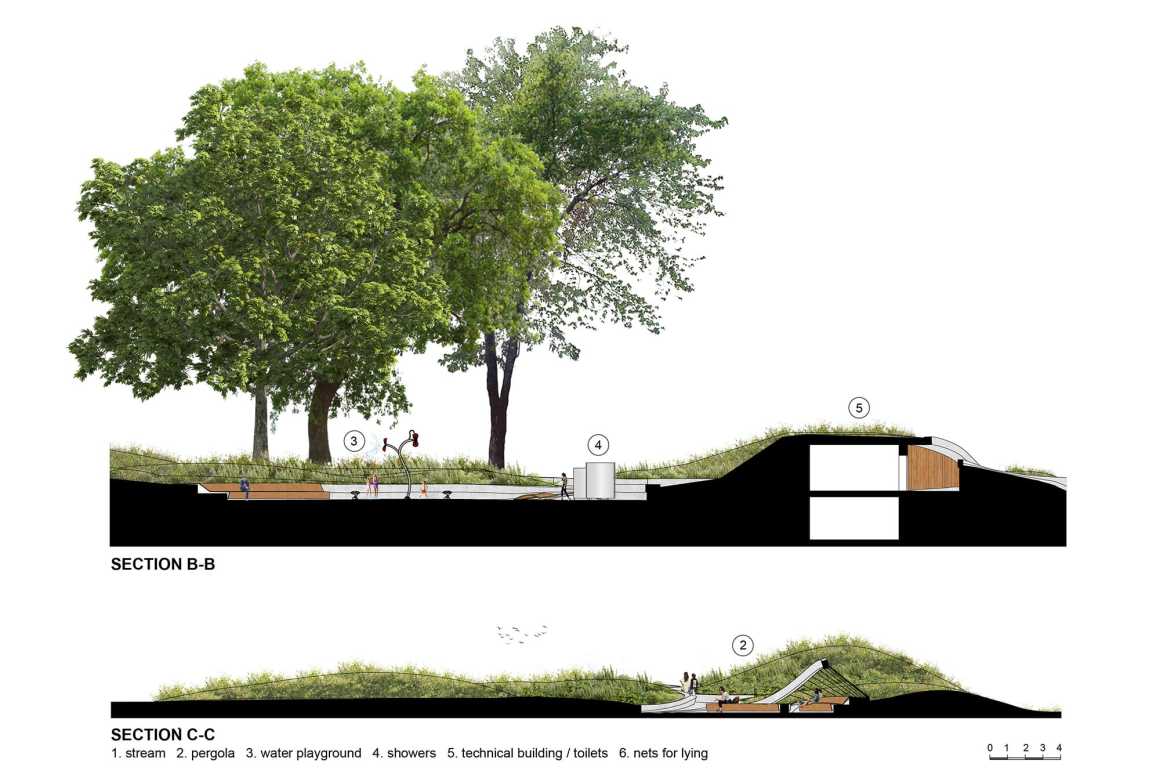
景观设计:RS+ Robert Skitek
投资方:亚沃日诺直辖市
地点:波兰亚沃日诺
面积:6900平方米
占地面积:114平方米
设计:2015
完成年份:2018
设计:建筑师Robert Skitek
合作设计师:Jakub Zygmunt, Jarosław Zieliński, Martyna Lenart-Zygmunt, stud. Wojciech Zientek
结构:Lechprojekt, Marta Weszke, Leszek Weszke, Piotr Weszke
水景技术:RBB Baseny, Anna Terentjew
种植设计:Ekosystem-Pracowania Architektury Krajobrazu,Łukasz Bielawski
照片:Tomasz Zakrzewski
Architects: RS+ Robert Skitek
Investor: Jaworzno Municipality
Location: Jaworzno
Area: 6900m2
Building area: 114m2
Design: 2015
Completed: 2018
Author: arch. Robert Skitek,
Cooperation: arch. Jakub Zygmunt, arch. Jarosław Zieliński, arch. Martyna Lenart-Zygmunt, stud. arch. Wojciech Zientek
Structure: Lechprojekt, Marta Weszke, Leszek Weszke, Piotr Weszke
Water tech.: RBB Baseny, Anna Terentjew
Planting plan: Ekosystem-Pracowania Architektury Krajobrazu, Łukasz Bielawski
Photographs: Tomasz Zakrzewski
更多 Read more about:RS+ Robert Skitek



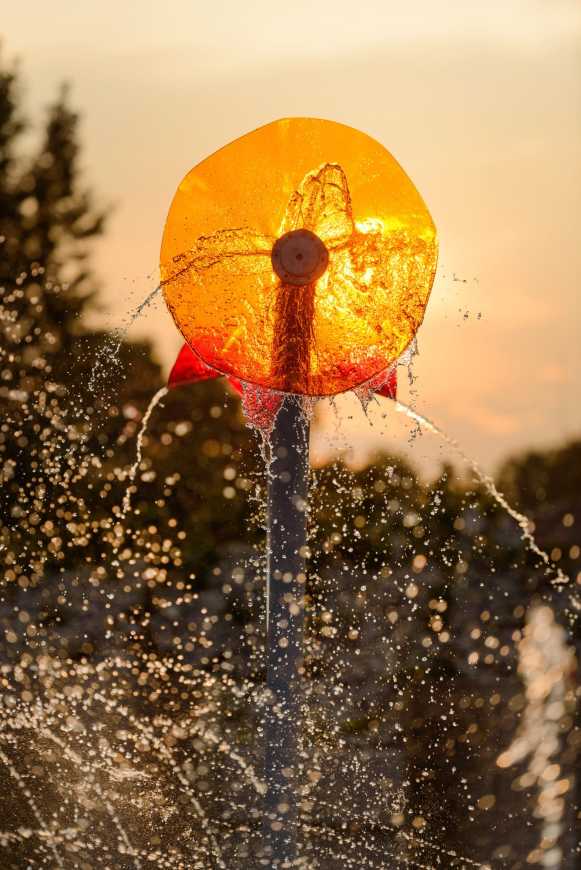


0 Comments