本文由 TROP: terrains + open space 授权mooool发表,欢迎转发,禁止以mooool编辑版本转载。
Thanks TROP: terrains + open space for authorizing the publication of the project on mooool, Text description provided by TROP: terrains + open space.
TROP:Terrains+Open Space:静安世纪项目位于中国上海市静安区。虽然地处繁华热闹的都市中心,但它北侧是建成多年的商业广场,西侧是尚在开发的大型商业中心,周围并无任何自然景色可借。场地是块一览无余的开放区域。作为建筑主要展示面与市政人行道之间仅有的一块空间,该景观部分也是访客进入示范区的主要流线。要如何在这30x20M的空间内给访客留下耳目一新的印象和打动内心的体验是本次设计的难点。
TROP:Terrains+Open Space: The site of Yanlord Jing’an Century is situated in one of Shanghai’s core central districts, Jing’an, and will be developed into residential apartments surrounded by cultural institutions, offices, and commercial developments. The landscape area is a 30x20m rectangular space. Being the only connection between the pedestrian and the sales gallery requires its design to catalyze a fresh impression and to convey the brand identity of “Returning to The Essentials”.
▼场地鸟瞰 Overlooking of the site
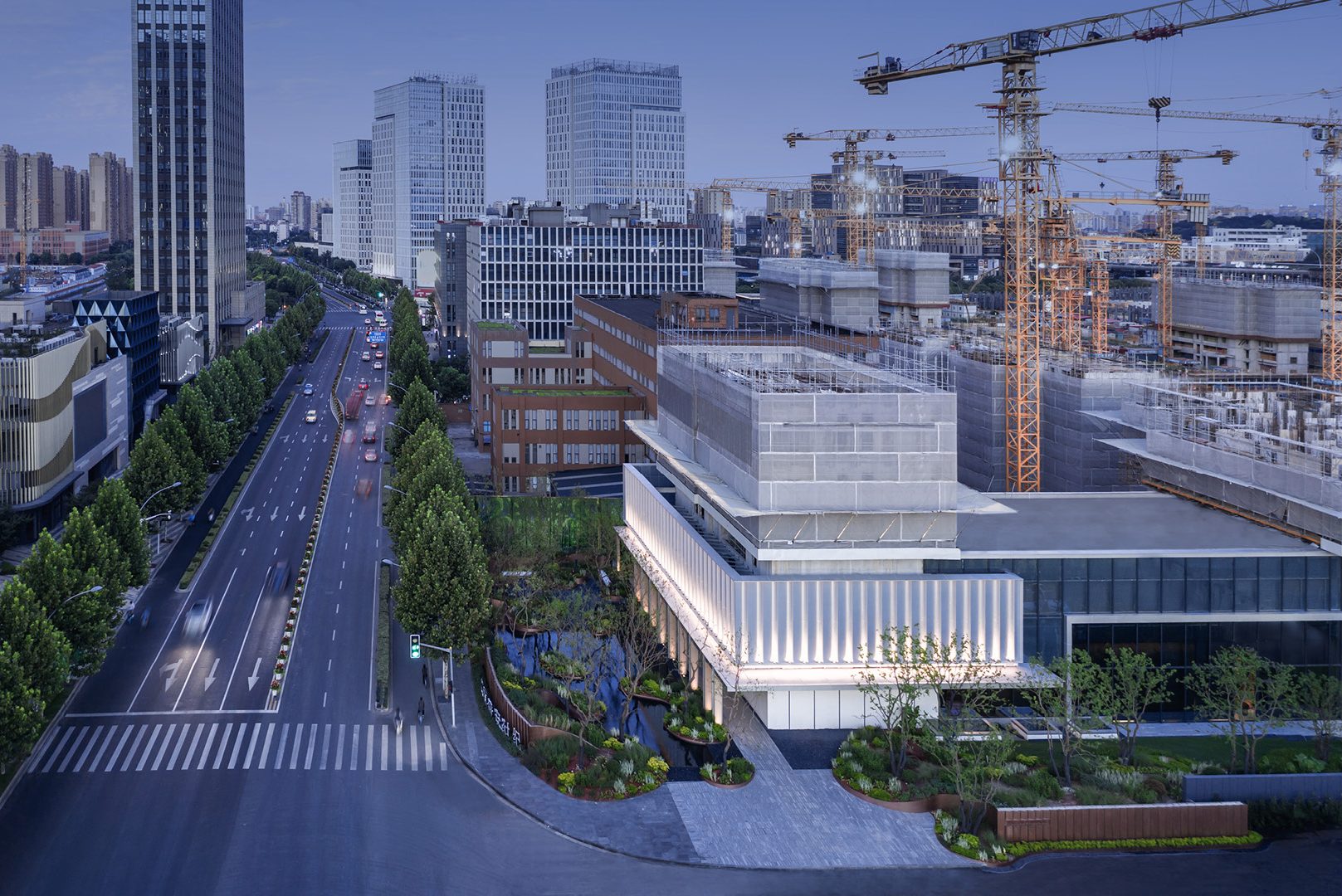
设计灵感来自于中国古典园林中以小见大的空间处理手法,通过对室内空间的延伸和渗透来划分景观层次,为访客营造多重感官和空间体验。设计为访客的体验分为以下四个阶段:
首先,是由城市界面引入的到达感。当访客到达示范区,第一眼看到的就是干净简洁又精致的方盒子建筑。景观希望能够城市界面延续建筑空间语言,同时采用类似建筑立面材料的弧形穿孔板形成外侧的景墙。但相较于建筑的体量,景观空间较为局促。为了减小场地内的压迫感,同时将建筑外立面打开可供外侧欣赏,设计在方盒子中部敞开了一个向城市的窗口,让人们看到镜面水景反射下的美丽建筑,同时可以窥探到主庭院的一角,就像古典园林中泄景的概念。
The site constrains and the need to leverage the inspiration led to 4 stages of a visiting experience:
Stage 1 – Arrival appearance
The purpose of the opening stage is to create a boundary appearance to complement the architecture. When visitors arrive, the first impression should be a clean elegant box-shaped gallery building. The landscape designer expands the architectural visual language by applying a similar material to the feature wall along the public walkway. Since the landscape area is relatively compressed, comparing with the volume of the building. The design opens a window on the feature wall to bring spatial fluidity to this area. In this way, the arrival not only offers a sense of urban context leaking a view from the street but forecasts a surprise factor within the riverside forest as well.


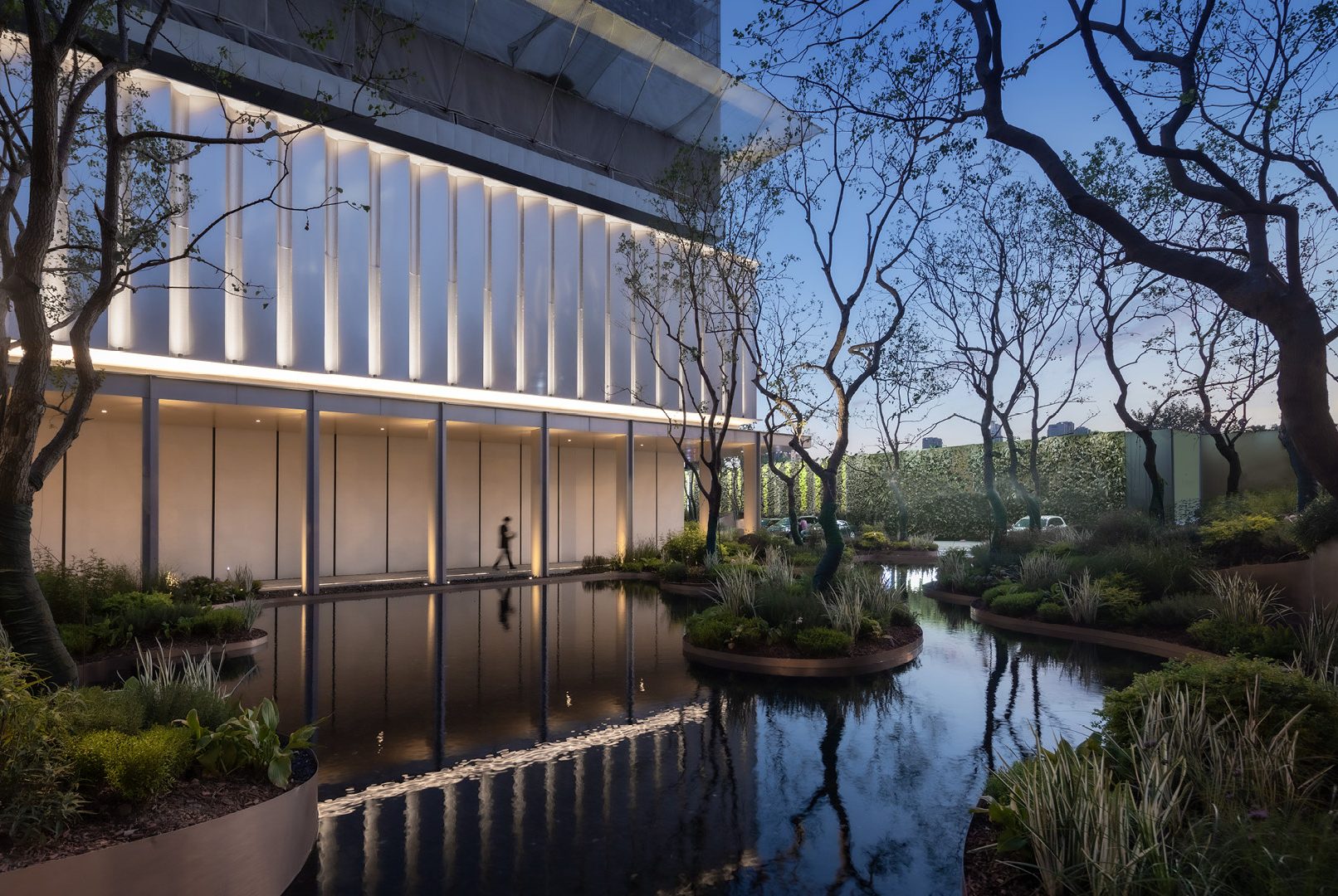

其次是第二阶段的森林体验。进入主庭院中,随着进入,原来外侧硬朗理性的感觉意外的变为柔和自然的曲线。上下两侧不同高差的金属花池,如雕塑般贯穿其中。通过地形的营造,尽可能多在有限的空间内增加绿化多维的体量,突出森林的感受。森林的布置方式在入口处以绿化为主,水景蜿蜒其中,通过前中后景曲线的设置,增加人们对空间进深的感知。当通过建筑连廊到达主庭院中段时,水面延展开来,空间突然豁然开朗,达到步移景异的效果。
Stage 2 – The Journey
As the site starved for green space, the second experience aims to create a niwa (Japanese), a small controlled area, that reveals a representation of mother nature. At the entrance, the planting announces an opening of the niwa, and invites people through a meandering waterscape. As visitors walk into the forest court, they can feel a softer and more relaxed environment and sense the artistic taste from the layered sculptural planters. By leveraging landform, the boundary walls morphed into organic multi-dimensional green waves to facilitates the feeling of being in a forest wonderland. Walking over halfway, the water reflection lights up the whole space. With the waterscape, visitors can wander around or look into the varying sceneries with changing viewpoints. Together, the layered greens and water reflection make the space full of peace and mystery.

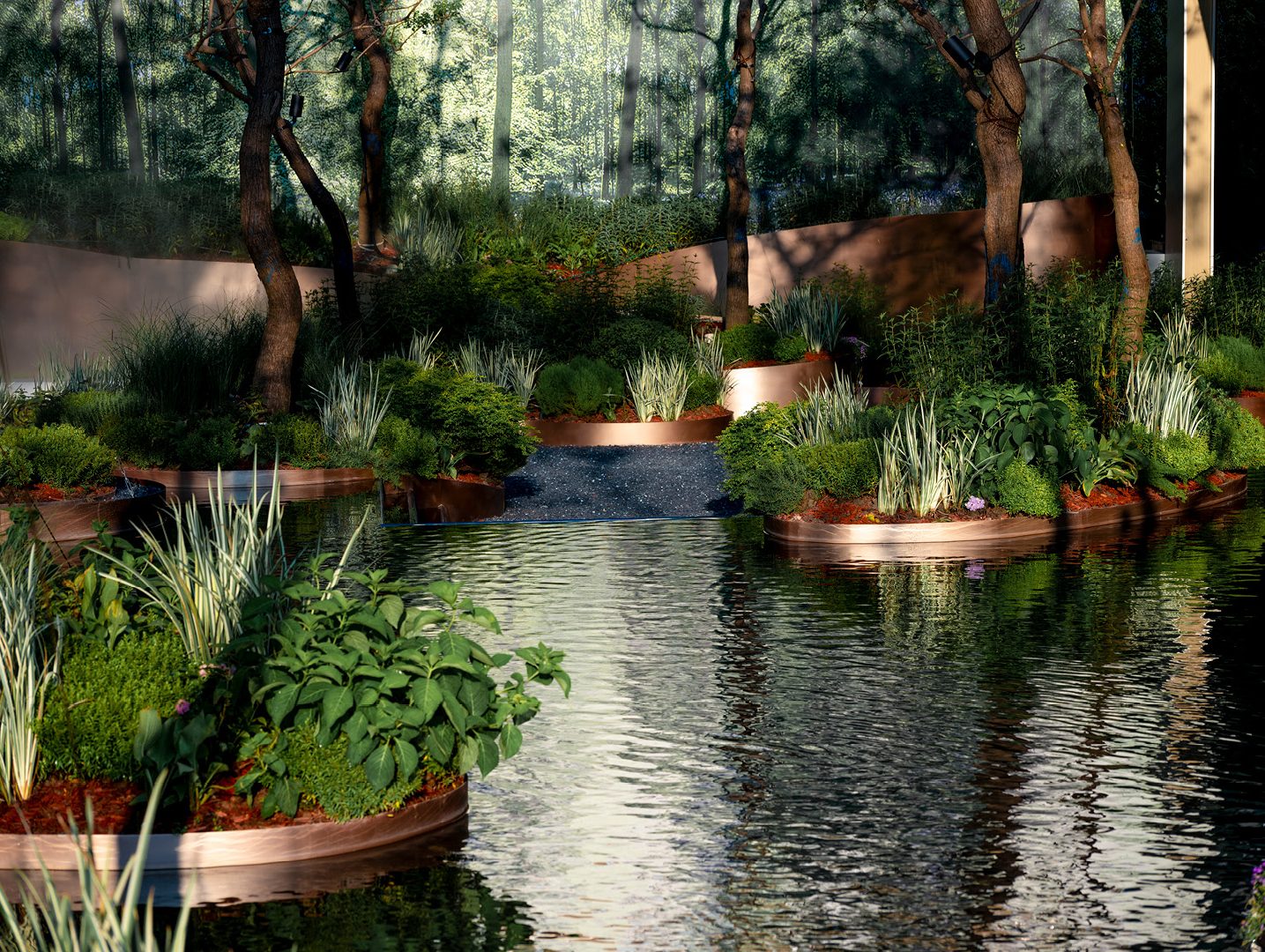
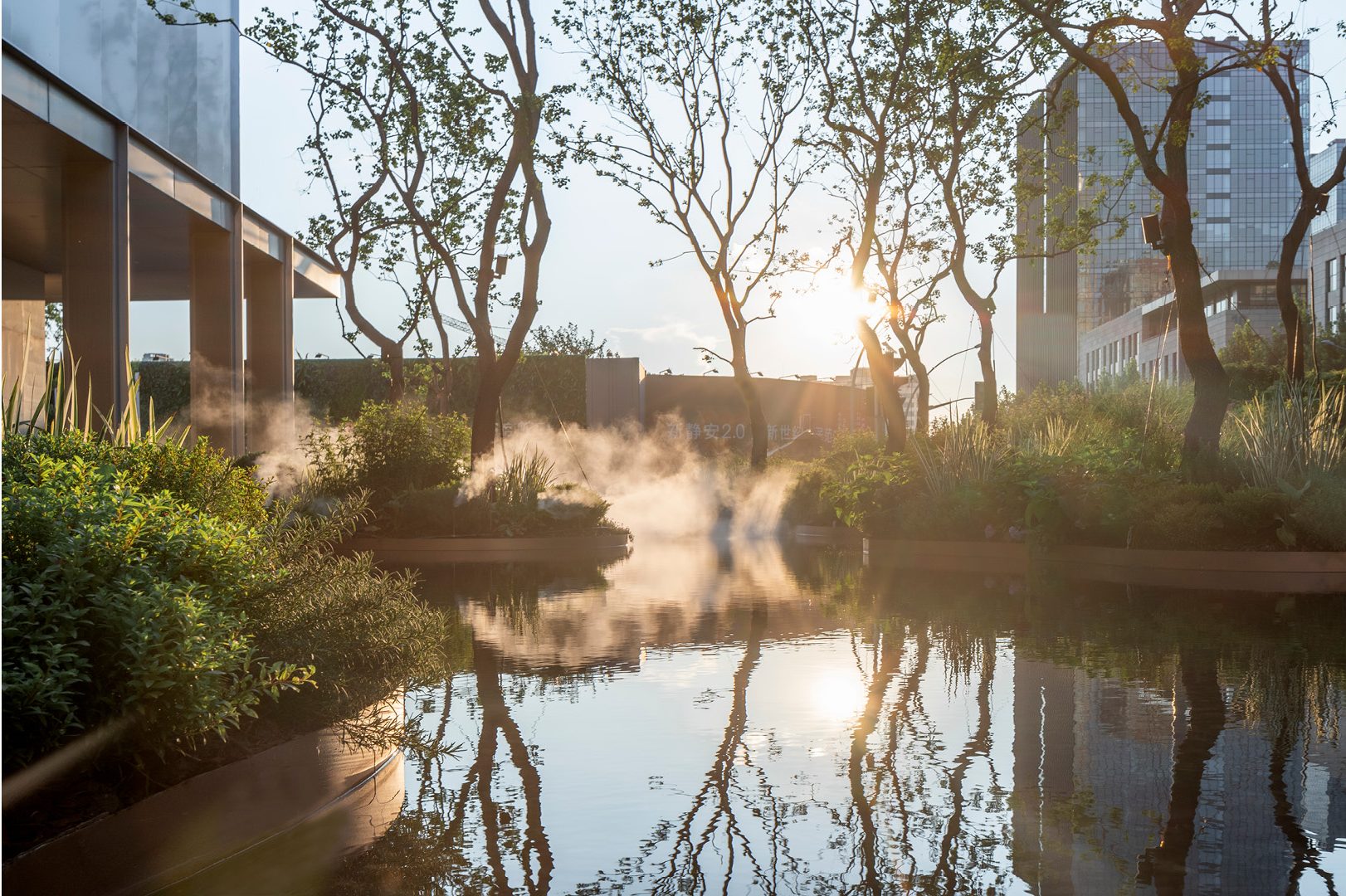
第三阶段是林水而憩。随着镜面水景跌级而下,场地由原本的观赏庭院,转变为可休憩的场所。如艺术品般的爵士白坐凳悬挑在曲线花池的中间,耳边是潺潺的水声,眼前是叠级的水景,远处是在雾森中摇曳的水岸森林,和城市的喧嚣形成鲜明的对比。让访客在进入展示区前就先进入设计师为其编制的梦境中。
Stage 3 – Landscape of senses
At the third stage, the ornamental garden immerses oneself in the beauty of landscape and creates an illusion of an urban escape. Two white cloud marble benches float above the greeneries directing people towards well-composed perspectives. One can enjoy listening to the sound of gurgling water around, as well as watching the cascade at the front and the misty forest from afar. The sense perceptions – color and textures, temperature, movements and aromas – all are eloquently and artistically presented in the landscape.
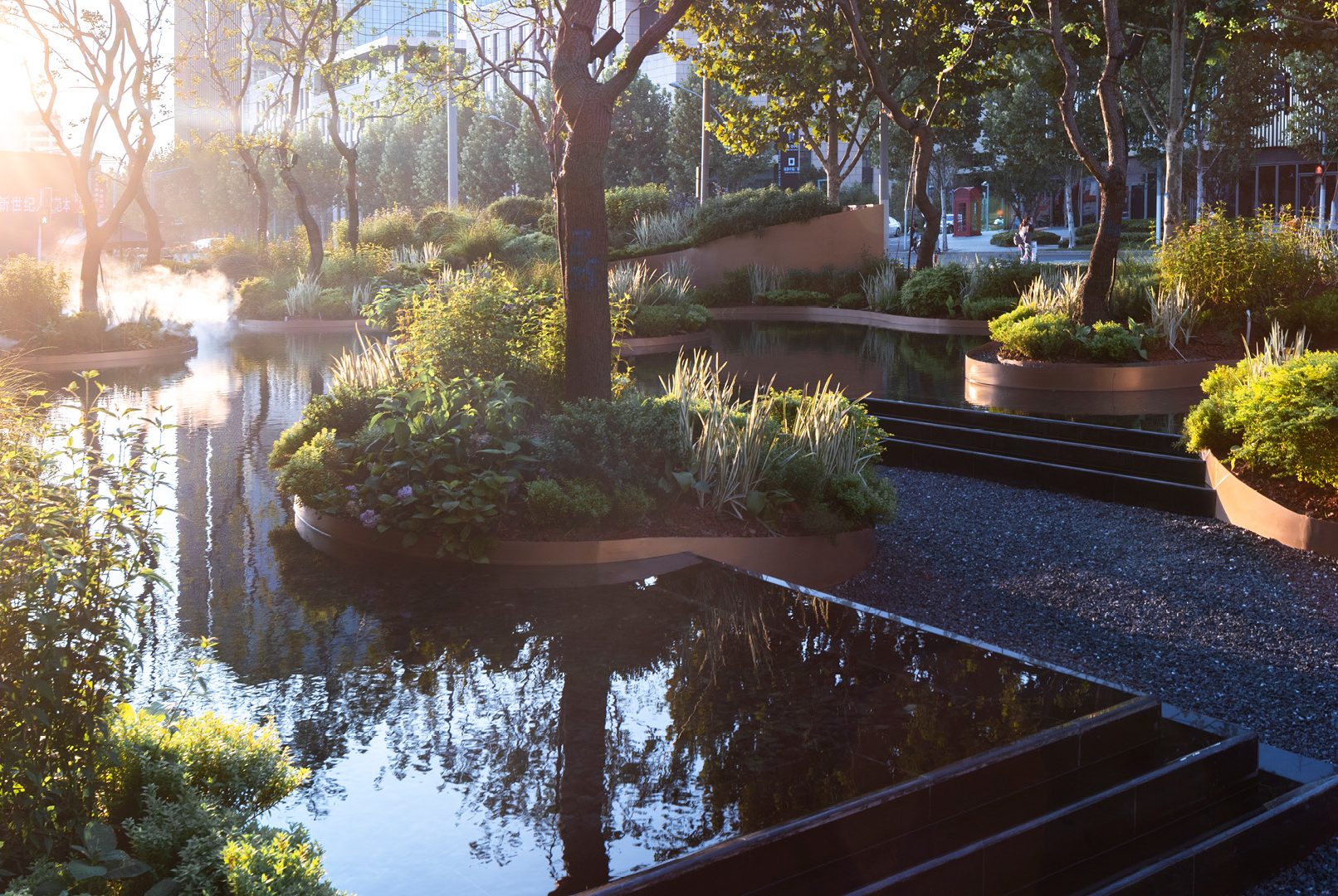

▼爵士白坐凳在曲线花池中 The white cloud marble benches float above the greeneries
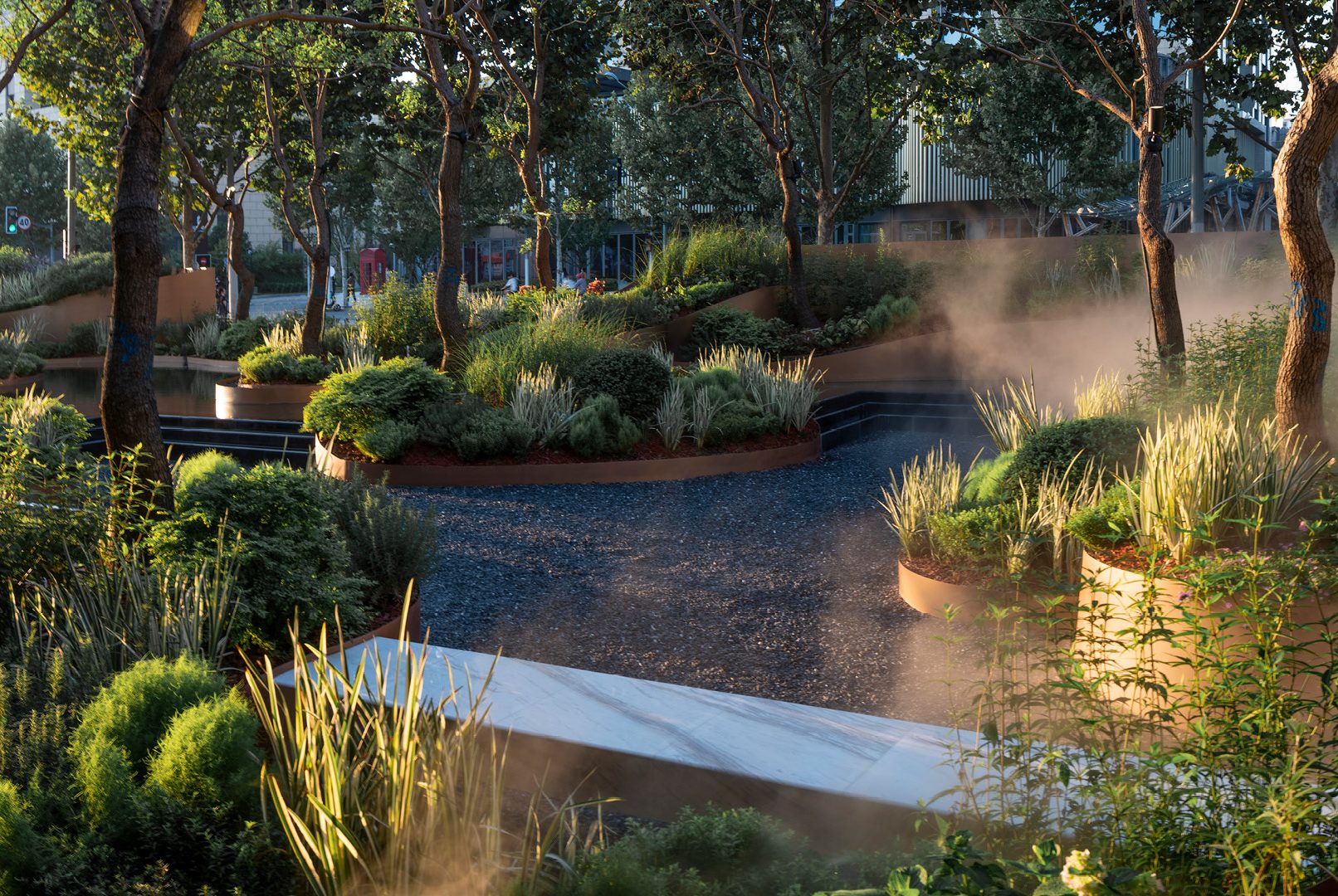

最后一重是花园体验。设计巧妙的从室内延伸出空间,来阻隔西侧停车场对室内的视线干扰,也为洽谈及参观的访客提供景色宜人的的观赏庭院。
Stage 4 – Enclose one’s self
The final stage is the viewing courtyard extending from the interior to the west, blocking the interference of the west parking lot on the indoor sight, as well as providing a comfortable and beautiful background garden for visitors to negotiate and visit.
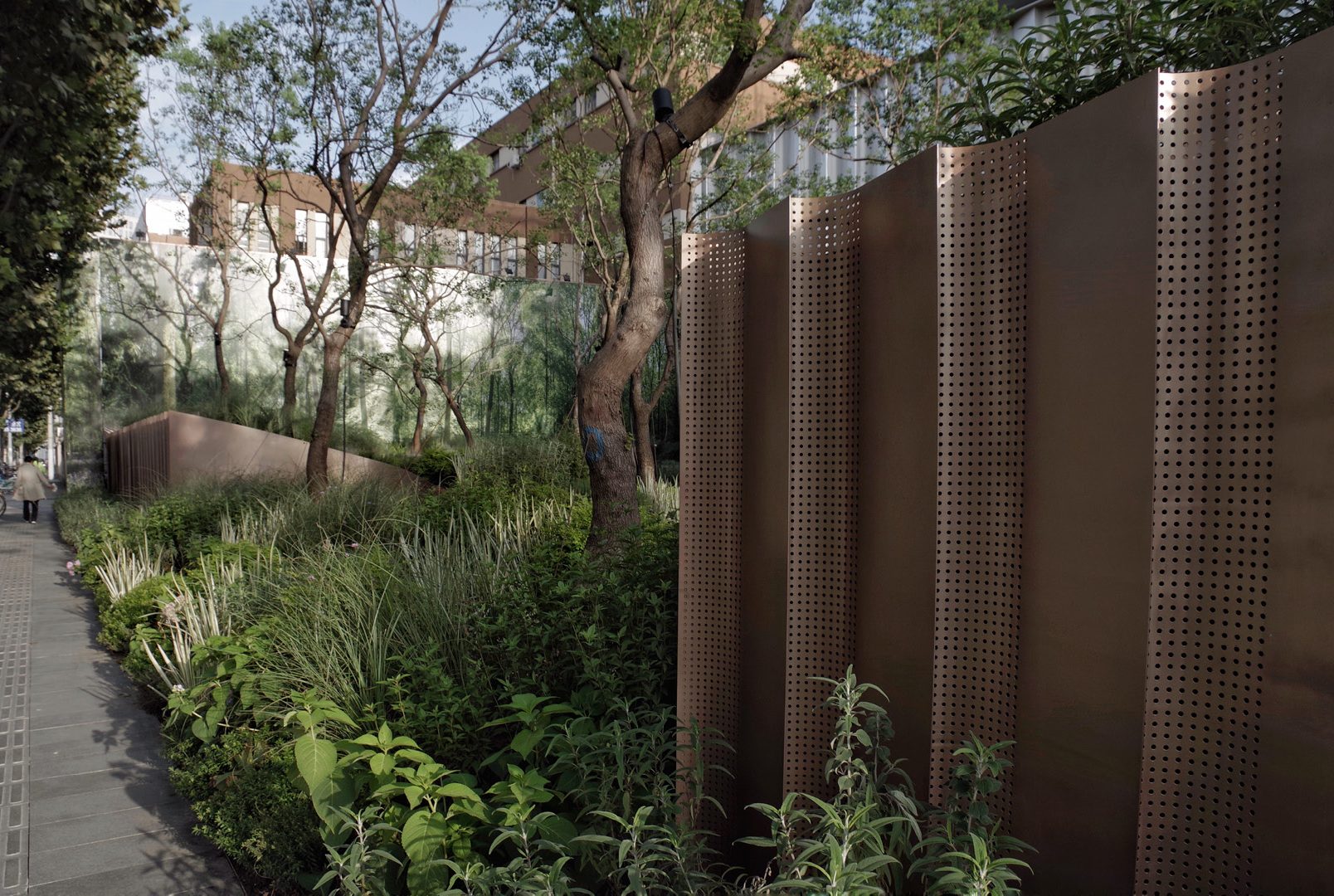
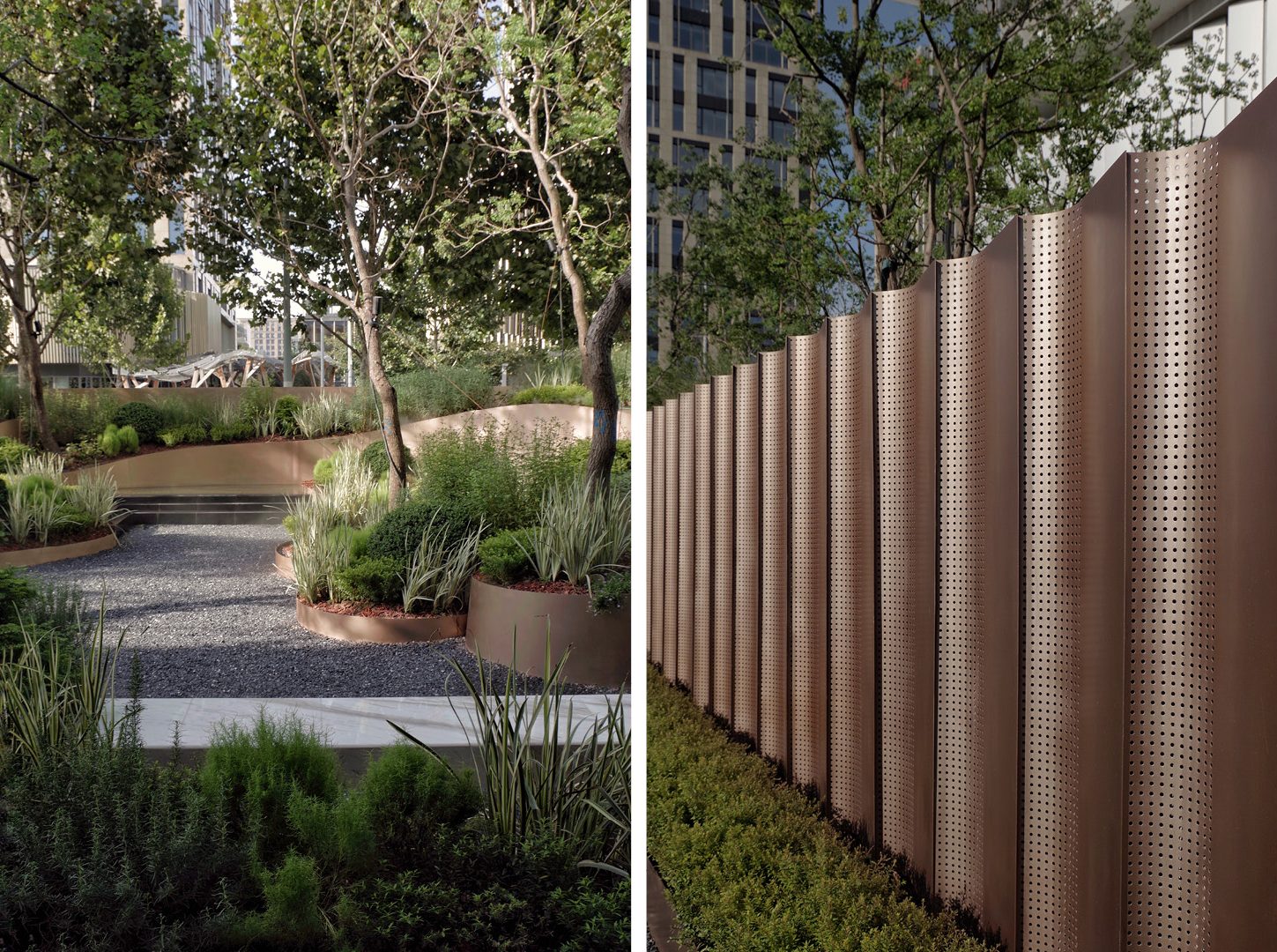
▼室内 Interior

种植设计上,重点打造自由、充满生机的浑然一体的森林感受。在仔细考虑了苗木的高度,冠幅,分支点,交叠度后;将中层的视线释放出来,下层则以素雅绿色为主,通过不同质感不同高度的混植花径,打造了独特的项目气质,突出精致的花园感。同时,选择透光度较好的乌桕来保留变幻莫测的光影效果,也希望栽下的树种能在日后连绵成林。
For planting, we strive to design an integrated forest experience full of freedom and vitality. The designer carefully selects the trees based on seedling height, crown width, branch points, and overlap rate. The spatial composition allows people’s eyes to navigate through the foreground, middle ground, and background. We hope that the trees will continue to grow into forest creating amazing dancing shadow patterns in the future.

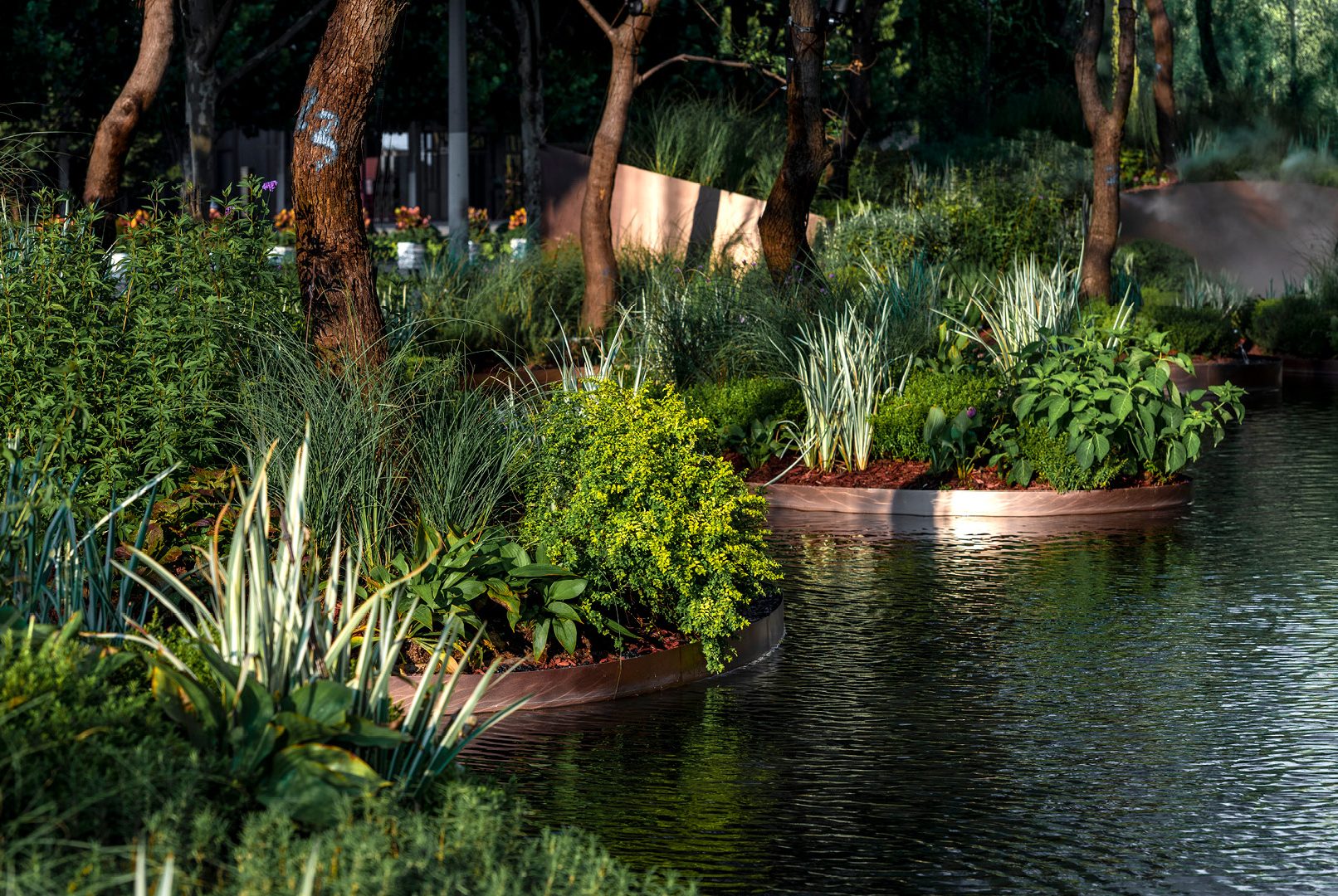
▼平面图 Plan
项目名称:仁恒静安世纪展示区 – 都市水岸森林 The Urban Riverside Forest
完成年份:2020
项目面积:3000 ㎡
项目地点:中国上海
设计公司:T.R.O.P : terrains + open space
公司网址:https://www.trop.land/
联系邮箱:admin@trop.land; shanghai@tropstudios.com
主创设计师:Pok Kobkongsanti
设计团队:任扶桑,周钶涵,银华梅,熊天恒
客户/开发商:仁恒置地上海公司
合作方:天华集团、广亩景观
摄影师:河狸景观、任扶桑
Project name: The Urban Riverside Forest
Year of completion: 2020
Project area: 3000 ㎡
Project location: Shanghai, China
Design company: T.R.O.P : terrains + open space
Company website: https://www.trop.land/
Contact email: admin@trop.land; shanghai@tropstudios.com
Lead designer: Pok Kobkongsanti
Design team: Fusang Ren, Kehan Zhou, Huamei Yin, Tianheng Xiong
Client / Developer: Yanlord Land Shanghai Company
Partners: Tianhua group, GM landscape design
Photographer: Holi landscape photography, Fusang Ren
更多 Read more about:TROP : terrains + open space


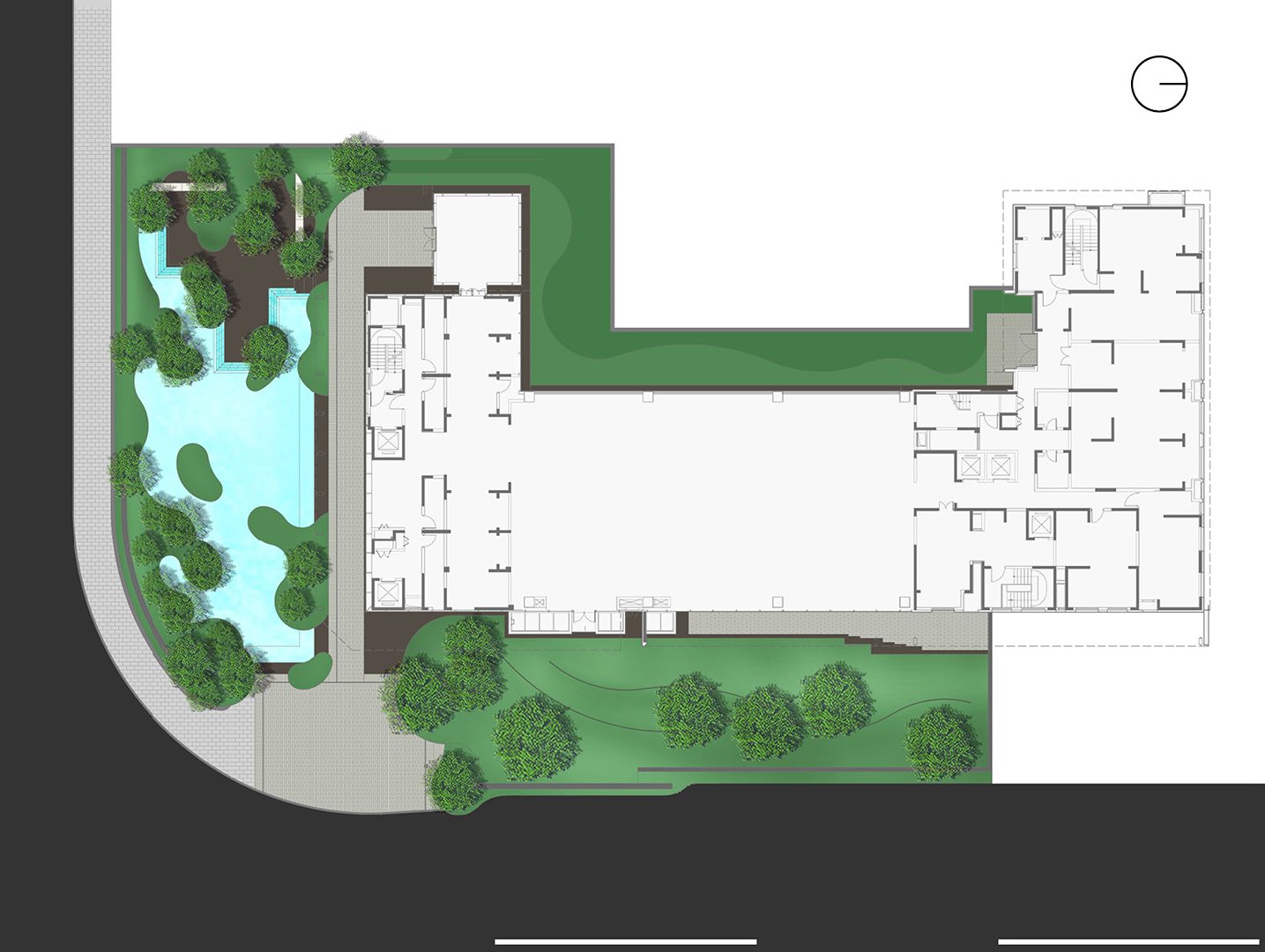


0 Comments