本文由 BOX盒子实践景观事务所 授权mooool发表,欢迎转发,禁止以mooool编辑版本转载。
Thanks BOX Studio for authorizing the publication of the project on mooool, Text description provided by BOX Studio.
BOX盒子实践景观事务所: 由时代中国率先而为,在广佛商圈、千灯湖中轴首造“TIC时代·全球创客小镇”,以创客精神,汇聚产业、商业、教育、生态、文化、居住价值于一体,掀开湾区全新形象篇章。
BOX Studio: Taking the lead of Times China, we will first build “TIC Times · Global Maker Town” in Guangfu Business Circle and Qiandeng Lake. With the spirit of maker, we will bring together industry, commerce, education, ecology, culture and residential values, and open a new chapter of the Image of the Bay Area.
整个设计是以未来为出发点,通过有秩序的几何图形,交错的光影,以极简风格,结合特质材料语言所打造。以此为原点,引领新的灯湖中轴生活方式,讲述新的城市故事。
The whole design takes the future as the starting point, through the orderly geometry, staggered light and shadow, in a minimalist style, combined with special materials language. As the origin, it leads the new life style of the lantern Lake axis and tells the new story of the city.
焕新|NEWLOOK
在进行空间设计时,从根本性出发打破常规,重新定义空间模块。利用空间的错落不规则,营造出“有序无序”碰撞感,打破焕新是为希望之曙光。让设计与时代对话,用实体留下无形的印象记忆。
When carrying on the spatial design, from the fundamental departure breaks the convention, redefines the spatial module. Make use of the space sloppily irregular, build”orderly disorderly”collision feeling, break refresh is the dawn of hope. Let the design and the time dialogue, leaves the invisible impression memory with the entity.
以几何的概念型塑弧形的廊道,将原有方正的空间打破,串联散布于矩形之中的量体。
The geometric concept shapes the curved corridor, breaking the original square space and connecting the volume which is scattered in the rectangle in series.
▼廊道空间 Corridor space
天空之镜|MIRROR OF THE SKY
感悟场地精神顺应场地气质,依场地的旧记忆,需求营造出“意”与“趣”。极致的曲线与极富韵律感的构图,大尺度的圆形镜面水与建筑不期而遇紧紧联结。使得空间氛围悄然更迭,在有限的场地激发无限的想象。有形无形中增强了空间质感,让空间获得更有韵律的动感与气质。
Feel the spirit of the site to adapt to the site temperament, according to the site of the old memory, needs to create a “meaning” and “Fun” . Extreme curves and rhythmic composition, large-scale Circular Mirror water and the building accidentally meet closely linked. Makes the space atmosphere quietly changes, in the limited site to stimulate the infinite imagination. Visible invisible to enhance the space texture, so that the space has a more rhythmic sense of movement and temperament.
▼大尺度的圆形镜面水景 Large-scale circular mirror waterscape
当建筑倒映于水面之上,虚实之间的两道弧线形成一只眼睛。通过这只眼睛望向,时间与空间转换的交汇之处。
As the building is reflected in the water, two arcs form an eye between the void and the solid. Look through this eye to the intersection of time and space.
不期而遇|MEET BY CHANCE
将圆形与三角形进行拼接组合,丰富了层次感焕发着卓美的感染力。一点式散发的道路将广场相互连接。同时绿色草坪置于中央,延伸了整体圆形构图的同时又引导人们走向艺术中心,将人与自然空间进行融合。人们可以穿过想象的界面向前迈进,空间在人的感受行为中流动了起来。
The combination of the circle and the rectangle, enriches the sense of hierarchy and radiates the attractive appeal. A little emanate from the spiral path, with the Green Lawn set in the middle. The extension of the overall circular composition at the same time lead people to the center of the arts, people and natural space for integration. People can move forward through the imaginary interface, and the space flows through the people’s feelings and behaviors.
▼草坪空间鸟瞰 Aerial view of lawn space
▼下沉草坪 Sinking lawn
▼草坪空间外侧设计休闲坐凳 Design leisure stools outside the lawn space
简洁的折线彰显着几何的美感,让作品在宏伟的事物呈现,也可以在平凡的事物里停留。从远处眺望圆形与方形相交错,草地与铺装冷暖相融,自然与建筑融为一体。
Simple fold line shows the beauty of geometry, take the Youtiao as the design element. Let the work in the magnificent things, can also stay in the ordinary things. Viewed from a distance, the circular and square are interlaced, the grass and pavement are warm and cold, and nature and architecture are integrated.
以直线,三角形构成的几何体块通过堆叠重组,形成不同的艺术空间与姿态,展现出几何本身的力量。精神堡垒静静伫立,静待着与你的相遇。
The geometric blocks made up of straight lines and triangles are stacked and recombined to form different artistic spaces and postures, showing the power of geometry itself. The Spiritual Fortress stands still, waiting to meet you.
▼精神堡垒 Spiritual fortress
峡谷空间|CANYONOF SPACE
纵向的几何块面的构建,以达深远的意境。艺术中心的走廊设计,做了天井的设计自然光照射到建筑内部。形成光阴的交错,让自然与建筑融为一体。
The vertical geometry block surface construction, achieves the profound artistic conception. The Gallery of the art center was designed with a patio designed to let natural light into the interior of the building. Form the crisscross of time, let the nature and the building melt into one body.
▼光影斜照下的艺术走廊空间 Art corridor space under oblique light and shadow
精神赋能|CANYONOF SPACE
“如果物化的空间没有哲学性和逻辑的加持,它们存在或不存在都没有显然的价值” 。——余霖
进行空间设计时,从根本性出发打破常规,重新定义各种用途、各种属性的空间模样,让场地在物理层面上给人留下空间实体之外的精神与韵律。
When we design the space, we break away from the conventional, redefine the space pattern of various uses and attributes, and let the space leave the spirit and rhythm outside the space entity on the physical level.
▼效果图 Effect picture
▼节点详图 Node detail
▼推进过程 Advancing process
艺术中心采用建筑,景观,室内一体化,整个景观的场地是由陶砖拼接而成,内外共用了170万块,共14个颜色的陶砖制作而成。
The Art Center olors.is an integration of architecture, landscape and interior. The whole landscape is made of 1.7 million tiles of 14 colors.
▼施工现场照片 Construction site photos
▼施工细节图 Construction details
在设计中,我们一直在尝试在生活中创造自然。在眺望中创造,在感受中共情。将我们的设计赋予时间的痕迹,这种痕迹可以是作品对世界的改变,也可以是世人的评价。同时赋予场地更多的弹性空间,让建筑与环境互联,让城市面貌拥有新的内容与厚度。
In design, we’re always trying to create nature in our lives. Create in the view, in the feeling of the Communist Party of China. We give our designs traces of time, which can be a change in the world, or they can be an appraisal of the world. At the same time to give more flexible space, so that the building and the environment, so that the appearance of the city has a new content and thickness.
▼施工过程与呈现 Construction process and presentation
项目名称:时代全球创客小镇艺术中心
项目业主:时代中国
业主团队:向杰、傅佳琪、覃伙记、阳欢、李慧、凌和丰、陈满志、徐恒
景观方案单位 :DOMANI 东仓建设 余霖
景观深化单位 :BOX盒子实践 (BOX博克斯林景观事务所)
建筑设计单位 :DOMANI 东仓建设 余霖
室内设计单位 :DOMANI 东仓建设 余霖
园林景观施工单位:农芳园林 博雅园林
精神堡垒制作单位 :敦行公共艺术
摄影团队:超越视觉
项目地点:广东佛山
竣工时间:2021
Project Name: Times Global Maker Town Art Center
Project owner: Times China
Owner team: Xiang Jie, Fu Jiaqi, Tan Huoji, Yang Huan, Li Hui, Ling Hefeng, Chen Manzhi, Xu Heng
Landscape plan unit: DOMANI Dongcang Construction Yu Lin
Landscape Deepening Unit: BOX Practice (BOX Boxlin Landscape Office)
Architectural design unit: DOMANI Dongcang Construction Yu Lin
Interior design unit: DOMANI Dongcang Construction Yu Lin
Landscape Construction Unit: Nongfang Gardens Boya Gardens
Spirit Fortress Production Unit: Dunhang Public Art
Photography team: beyond vision
Project location: Foshan, Guangdong
Completion time: 2021
“ 一个以陶砖为主体打造的艺术文化中心,整体从空间及根本性出发打破常规,重新定义空间,让场地给人不同的记忆与空间属性。”
审稿编辑:王琪 -Maggie
更多 Read more about:BOX盒子实践景观事务所


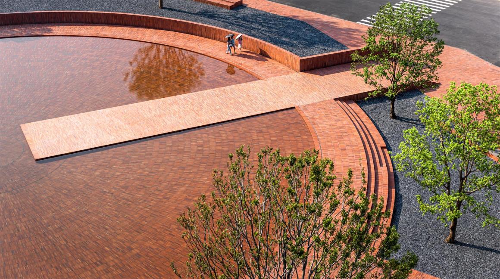
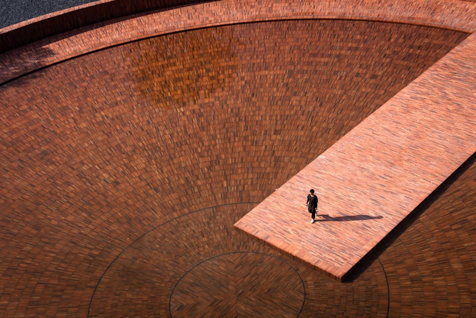
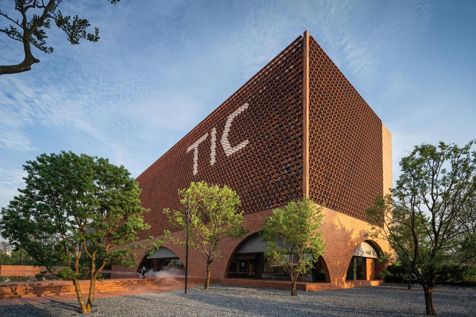
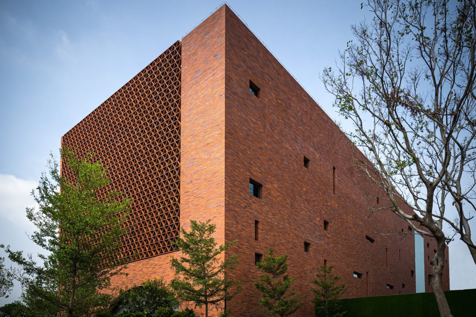

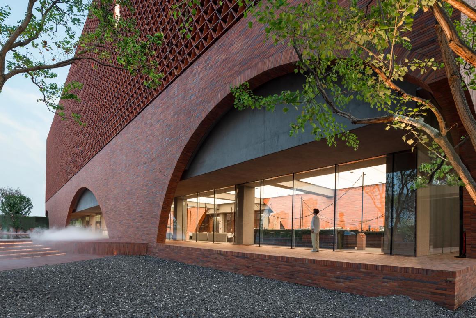
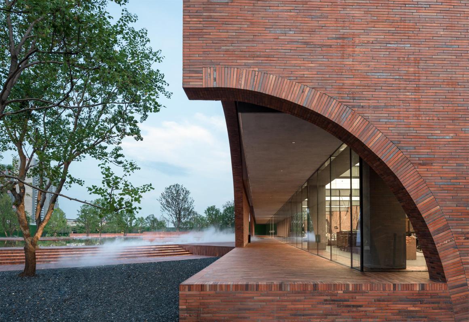
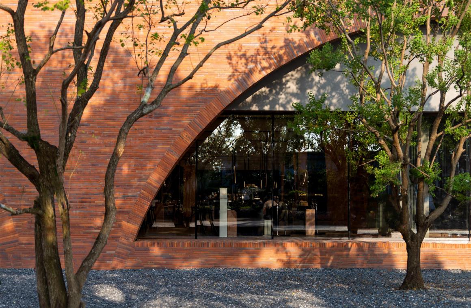
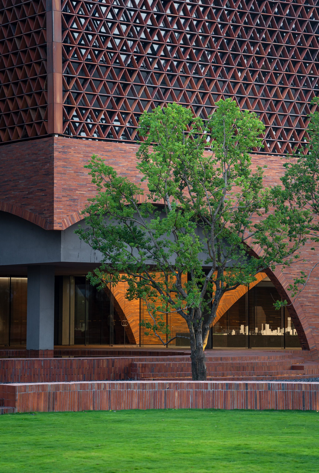
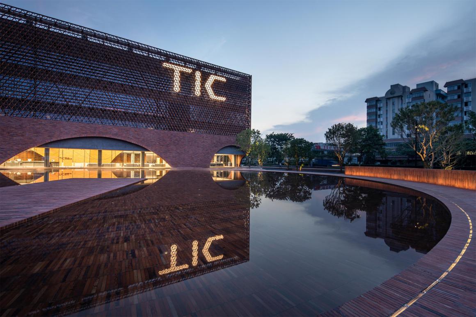
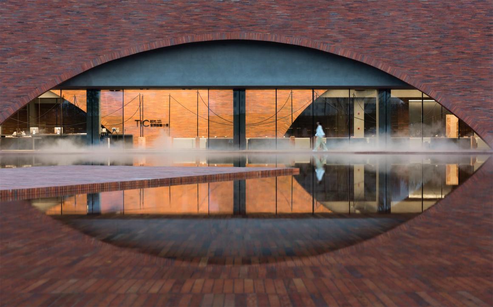
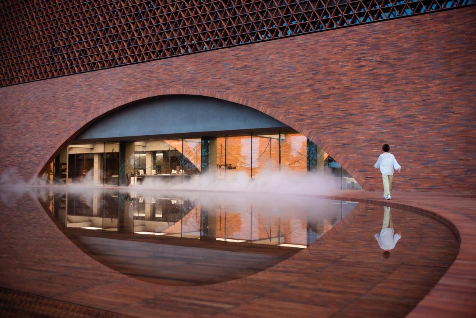
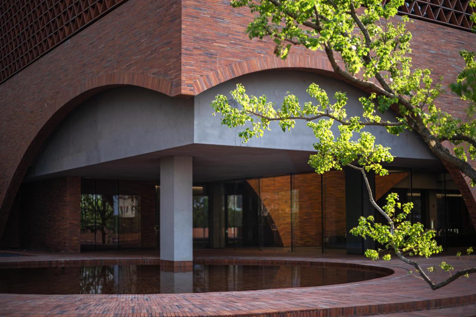


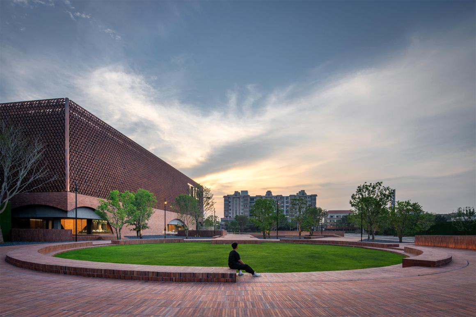
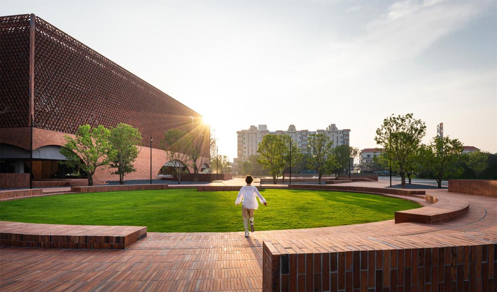
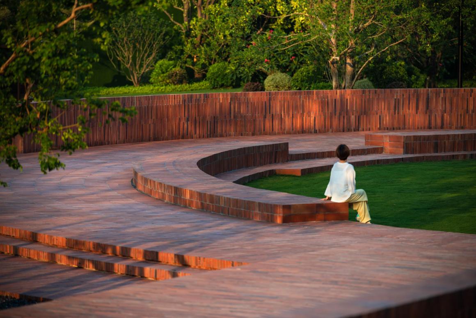
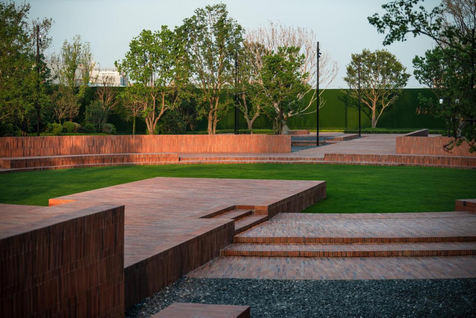
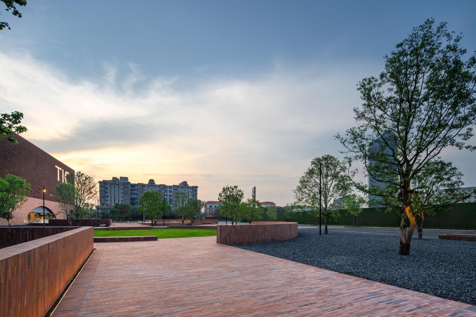
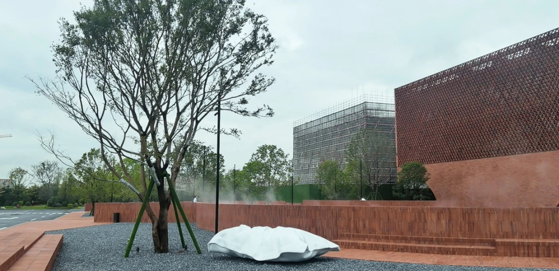

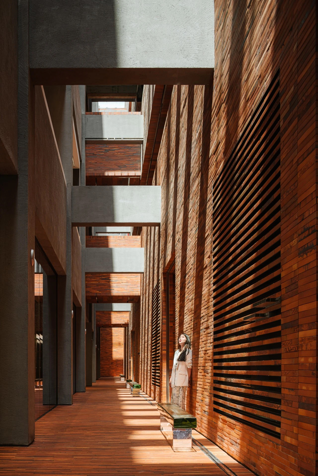
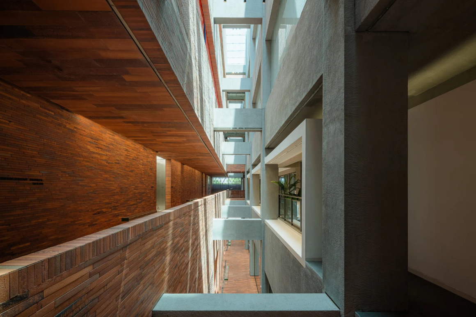
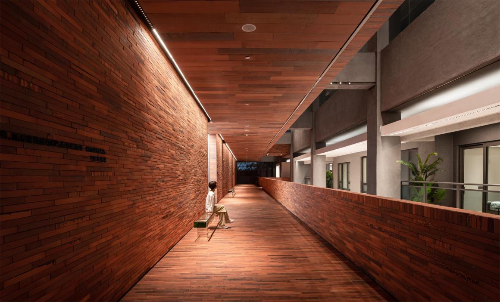
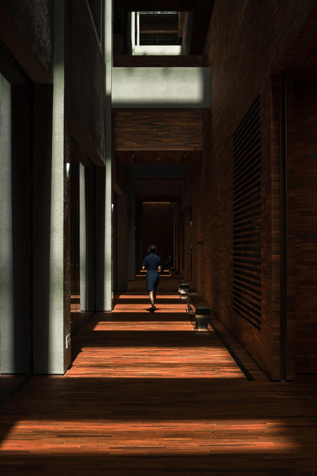
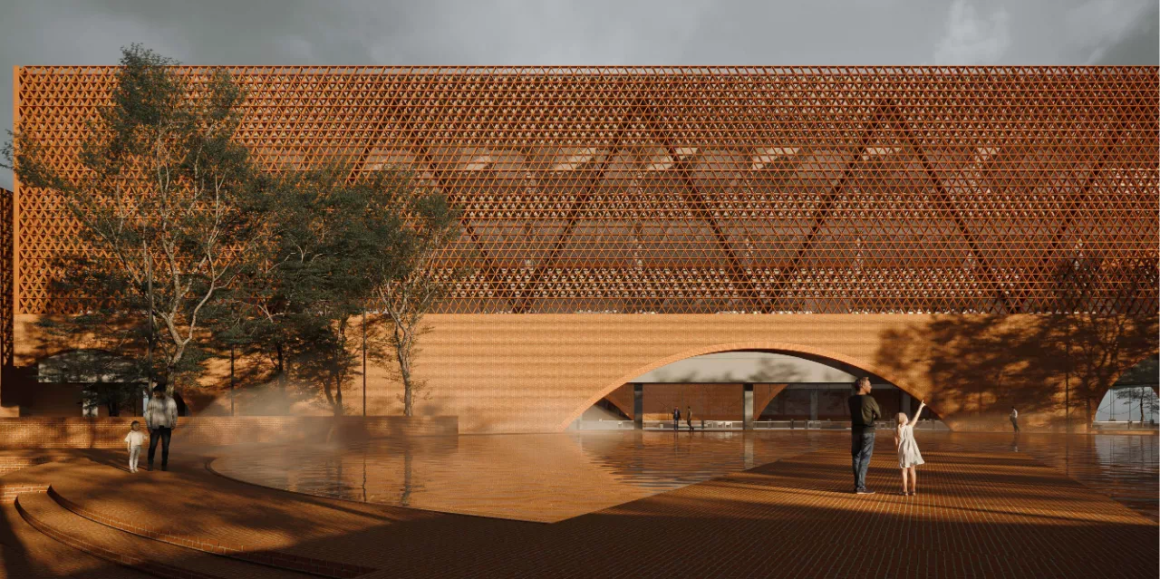
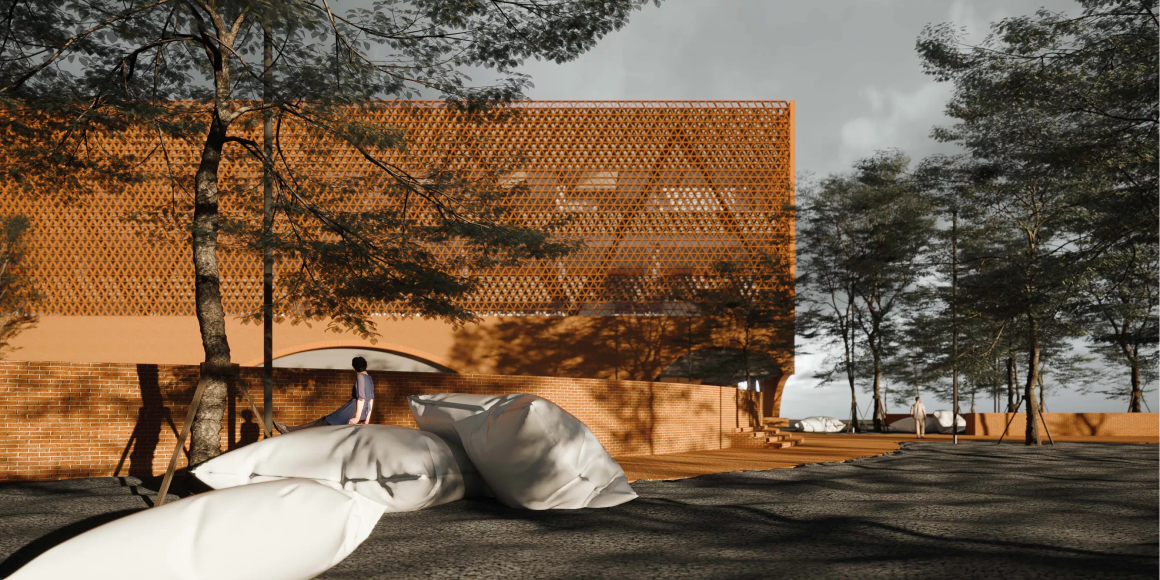
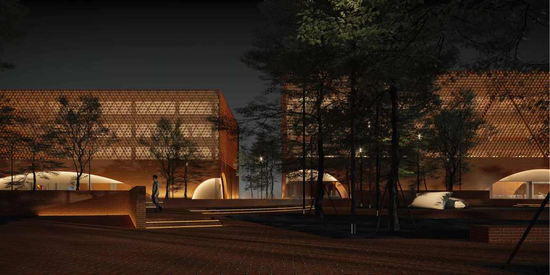




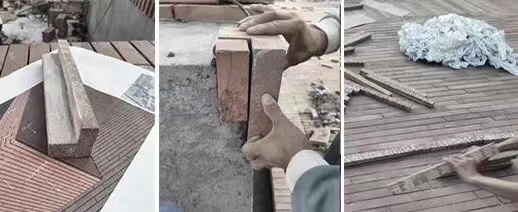


0 Comments