本文由水石设计授权mooool发表,欢迎转发,禁止以mooool编辑版本转载。
Thanks SHUISHI for authorizing the publication of the project on mooool, Text description provided by SHUISHI.
水石设计:芜湖是一座历史悠久的古城,是历史文化的载体,蕴涵着诸多的传统文化因素。我们探索场地内的每一条巷道每一处空间,从历史中寻觅灵感,织布街巷空间,保留原始树木,发掘场地文脉与当下生活的人们的关系,以“古今共融,复建再生”为主要理念更好的为芜湖古城注入新的活力,打造一座活起来的新芜湖古城。
SHUISHI: Wuhu is an ancient city with a long history, a carrier of history and culture, and a glut of traditional cultural factors. We explore every alley and space on the site, looking for inspiration from history. We weave the street space, preserve the original trees, and tap the relationship between the cultural heritage of the site and the people living in the place today. Following the main concept of “integration of the ancient and the modern, and reconstruction for regeneration”, we inject new vitality into the ancient city of Wuhu to build a new ancient city that comes alive.

一、访古问今 Visiting the past and the present
芜湖于北宋公元1115年建城,现存的古城始建于明代万历三年,清代与民国时期又进行了多次修复。它至今任然完整的保留着建制与布局,行政、军事、司法、宗教、教育等机构一应俱全。
The city of Wuhu was founded in 1115 AD in the Northern Song Dynasty. The existing ancient city was built in the third year during the reign of Emperor Wanli of the Ming Dynasty. It was restored many times during the Qing Dynasty and the Republic of China period. To date, it still retains a complete structure and layout, featuring administrative, military, judicial, religious, and educational institutions.
▽芜湖古城演变Evolution of Wuhu ancient city
项目初期我们进行了深度的调研,仔细研读原有的空间架构,发现古城经过数个世纪岁月的洗礼,原场地内建筑损毁情况严重,且空间上已无法满足现代的城市需求。在古城改造前,这些遗迹遗存当何去何从,又如何在新城中焕发光彩,是一个首要的问题。
At the beginning of the project, we conducted an in-depth research and carefully studied the original spatial structure. We found that over the centuries, buildings in the original sites of the ancient city were seriously damaged, and the space could no longer meet the needs of the modern city. Before the transformation of the ancient city, what to do with these relics and how to make them shine in the new city became a primary problem.
▽芜湖古城资源分析 Analysis of Wuhu ancient city resources
二、置陈布势 Setting up the layout
芜湖是不仅是一座古城,更是一处当地居民世代生活的地方。经过团队仔细的研讨,我们决定以“古今共融,复建再生”为主要理念来重新诠释古城的当代再生。
设计团队从再现遗存文化,融入现代城市生活出发,以梳理巷道空间、场地原始树木保护、新旧材料结合为主要的三个设计方向,利用“织补,共生”的手法展开综合性设计。
Wuhu is not only an ancient city, but also a place where local residents have lived for generations. After careful discussion, our team decided to reinterpret the contemporary regeneration of the ancient city with the main concept of “integration of the ancient and the modern, and reconstruction for regeneration”.
Starting from reproducing the heritage culture and integrating it into the modern urban life, the design team mapped three main design directions — sorting the alley space, protecting the original trees on the site, and integrating the new and old materials. It carried out a comprehensive design using the method of “weaving and symbiosis”.
▽芜湖古城鸟瞰 Aerial view of the ancient city of Wuhu


▽手绘平面图 Hand-drawn floor plan
策略1:梳理巷道空间 Strategy 1: Sorting out the alley space
古城遗存着数十条尺度规模不同的街巷,仍保持着明清时期的整体格局,保留着传统的商业风貌。贸然的改变街道尺度及走向必然会影响整体古城的格局布置。为此我们考证了历史并结合交通流线及周边业态,使每个新的设计元素恰到好处的存在于整个历史空间的叙事中,并满足不同街巷空间的需求。通过为还原历史和塑造新的活动空间,使人们可以更好的享受场地,并感受场地内的文化脉络。
The ancient city contains dozens of streets and alleys of various scales that still maintain the overall pattern of the Ming and Qing dynasties and retain the traditional commercial style. Hasty change of the street scales and directions will inevitably affect the overall layout of the ancient city. To this end, we studied the history and incorporated the traffic flow and surrounding business forms, so that each new design element fits neatly into the narrative of the entire historical space, and meets the needs of different streets and alley spaces. By restoring history and shaping new event spaces, people can better enjoy the venues and feel the cultural heritage there.
▽还原街巷历史面貌 Restore the historical appearance of the streets and alleys
▽使用在地材料和传统工艺复原街道墙体和铺装Restore street walls and paving with local materials and traditional craftsmanship


▽探索复原巷道,从历史之中寻求灵感Explore alley recovery and seek inspiration from history


▽结合传统业态,最大程度再现古城生活场景Reproduce the scenes of ancient city life to the greatest extent with traditional business formats


策略2:场地古树保护 Strategy 2: Conserving ancient trees on the site
在项目初期,场地内的众多古树名木给我们留下的深刻的影响。我们与业主方施工方合作逐一记录每一颗古树的点位并保护起来,保全古城的历史感,实现植物和场地的共生关系,让它们在场地开放后可以继续见证古城的延续。
At the beginning of the project, we were deeply impressed by numerous famous ancient trees on the site. We worked with the proprietor and the construction party to record the location of each ancient tree and protect them, preserving the sense of history of the ancient city, and realizing the symbiosis between the plants and the sites, so that they go on witnessing the continuity of the ancient city after the venues are reopened.
▽场地古树梳理 Sort out ancient trees on the site
▽原场地大树得以保护与延续 Preserve and lengthen big trees on the original sites
▽光影重叠,树影斑驳 Tree shadows mottled in light and shadow

▽大树上径直生长的爬藤 Vines climbing on big trees

▽苔藓与蕨类植物从墙石的缝隙中生长而来 Mosses and ferns growing in wall stone gaps

▽复原街道与留存植物 Restore streets and preserve plants


策略3:新旧材料结合Strategy 3: Combining old and new materials
古城改造的过程中社会各界也努力参与。艺术家应天齐发起的千人“拣砖”活动为古城的建设提供了大量的灵感,我们将旧材料与新材料结合到一起,运用到建筑立面,景墙,铺装及陈设,并且在修建的过程中,邀请当地工匠使用传统方法重新砌筑,让它们重新焕发生机。
People from all walks of life are involved in the process of renovating the ancient city. The 1,000-people “brick picking” activity initiated by artist Ying Tianqi provided plenty of inspirations for the reconstruction of the ancient city. We combined old materials with new ones for building facades, landscape walls, paving and furnishings. During the reconstruction process, we invited local craftsmen to rebuild them with traditional methods to bring them back to life.
▽千人拣砖:一场名为“遗存 . 再生-芜湖古城艺术计划”,艺术家应天齐以寻砖的方式将废墟中散落的古砖收集,这是一种对历史的“找寻”1,000-people picking bricks: an art program for the preservation and regeneration of the heritage of the ancient city of Wuhu. Artist Ying Tianqi proposed collecting ancient bricks scattered in the ruins of the city, which is practically a “search” for history.
▽新旧材料结合唤起场景新生The combination of old and new materials to evoke the rebirth of the scenes



▽邀请当地工匠使用传统方法重新砌筑Local craftsmen are invited to rebuild them using traditional methods.


▽新旧材料结合唤起场景新生 The combination of old and new materials evokes the rebirth of the scene


三、妙笔筑典 Preserving classic constructions
来凤门 Laifeng Gate (Phoenix-coming Gate)
芜湖古城旧时是四大米市之首,离不开漕运带来的红利,我们用抽象的船型雕塑结合水系作为古城轴线的开端,以此来纪念漕运对这座城市的贡献。
The ancient city of Wuhu used to be the biggest of the four rice markets in the country. It was inseparable from the dividends brought by water transport. We took the abstract ship-shaped sculpture, along with the water system, as the outset of the ancient city axis, in order to commemorate the contribution of water transport to the city.
▽牌坊的修复,结合地图水系塑造主入口仪式感The restoration of the archway, combined with the map of the water system, creates a sense of ritual at the main entrance.

▽来凤门处,旧时的坊门被复原,传统的市民生活重新回归At the Laifeng Gate, the old gate is restored and the traditional civil life is returned


清末官府 Official Mansion of late Qing Dynasty
清末官府门是古城内不可多得的广场型空间,设计以现场的两颗原生大树展开,通过铺装水景等方式来交织,打造舒适的停留空间。
The gate of the official mansion of the late Qing Dynasty is a rare square-type space in the ancient city. The design is unfolded with two big native trees on the site, intertwined with paving waterscape, to create a comfortable space for people to stay.


花街 Hua Jie (Flower Street)
花街始建于北宋初年,过去是古城内最重要的商业街道,两侧汇集了众多当地老字号商户。我们在这里真实还原了街道的肌理。结合装饰布品,特色传统业态共同营造沉浸式体验,力求让走进古城的游客市民能拾起过往的回忆。
Huajie, built in the early years of the Northern Song Dynasty, used to be the most important commercial street in the ancient city. It was lined with many local time-honored businesses. We truly restore the texture of the street here. With decorative fabrics and characteristic traditional formats, we create an immersive experience, allowing tourists and residents who enter the ancient city to pick up memories of the past.



长虹门 Changhong Gate (Rainbow Gate)
气势恢弘的长虹门是古城内标志性建筑。我们利用场地的高差以及与周边建筑的围合关系设计了台阶旱喷等装置,打造一处小型的城市广场,与艺术家合作进行公共艺术分享,交流文化。
The magnificent Changhong Gate is a landmark building in the ancient city. Taking advantage of the height difference of the site and the enclosure relationship with the surrounding buildings, we design installations, such as layered dry fountains, to create a small city square to share public art and exchange culture with artists.
▽恢宏大气的城门下台阶围合空间,吸引游客驻足停留The laddered enclosed space under the grand atmospheric city gate attracts visitors to stop and stay.



小天朝 Xiao Tian Chao (Small Celestial Empire)
小天朝是古城内的开放休闲空间,我们根据历史文献复原原始街道路径,并用当地石材铺设。轻松的设计为古城带来一片悠逸的阳光草坪。
Xiao Tian Chao is an open leisure space within the ancient city. We restore the original street paths according to historical documents and paved them with local stones. The light-hearted design brings a relaxing sunny lawn to the ancient city.




四、游目骋怀 Reproducing vitality
丰富的场地也为古城运营提供了无限的可能,多样的活动同时也赋予古城更多的活力。
我们希望通过设计还原历史面貌,将历史文脉及现代生活在场地内有机融合,让古城成为展示芜湖历史文化的重要场所,成为活着的文化遗产,使芜湖古城再现世纪沧桑后的芳华活力。
The rich venues provide unlimited possibilities for the operation of the ancient city, and diverse activities also give the ancient city more vitality.
We hope to restore the historical appearance through design, organically integrate the historical heritage and modern life on the site, and make the ancient city an important place to display the history and culture of Wuhu, become a living cultural heritage, and make the ancient city of Wuhu regain the vitality after the vicissitudes of the centuries.
▽光影艺术季 The light and shadow art season
▽回声·芜湖再生艺术季 & 国庆节现场图Echo · Wuhu Rebirth Art Season & National Day scene
▽国风集市&中秋长街宴 National style bazaar & Mid-Autumn Festival long street banquet
▽山海奇闻夜剧本杀&汉服游园会Night Tales of Mountains and Seas naraka & Han costume garden party
▽元宵节灯会Lantern Festival lantern show
*活动照片来源芜湖古城官方Photos of the events come from the official source of Wuhu Ancient City
项目名称:芜湖古城城市更新景观环境设计
业主单位:安徽置地投资有限公司
景观面积:79934m²
设计单位:水石设计
工作内容:城市更新景观环境设计
设计团队:水石景观事业二部
项目拍摄:王琇(除标注外)
Project Name: Urban Renewal Landscape Environment Design of Wuhu Ancient City
Proprietor: Anhui Land Investment Co., Ltd
Landscape area: 79,934m²
Design unit: SHUISHI
Job description: Urban renewal landscape environment design
Design team: SHUISHI Landscape Design Department II
Project photography: WANG Xiu (except for annotations)
“ 设计为芜湖古城注入新的活力,打造一座活起来的新芜湖古城。”
审稿编辑:Maggie
更多 Read more about:水石设计 SHUISHI










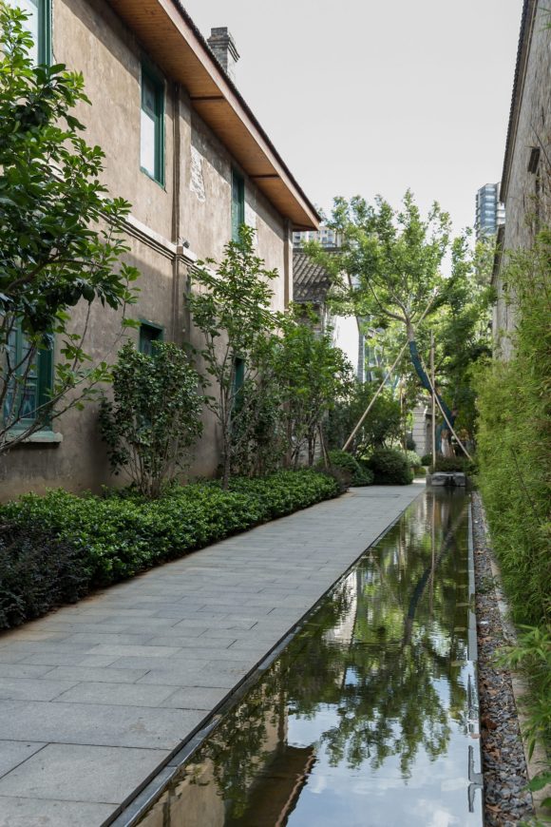
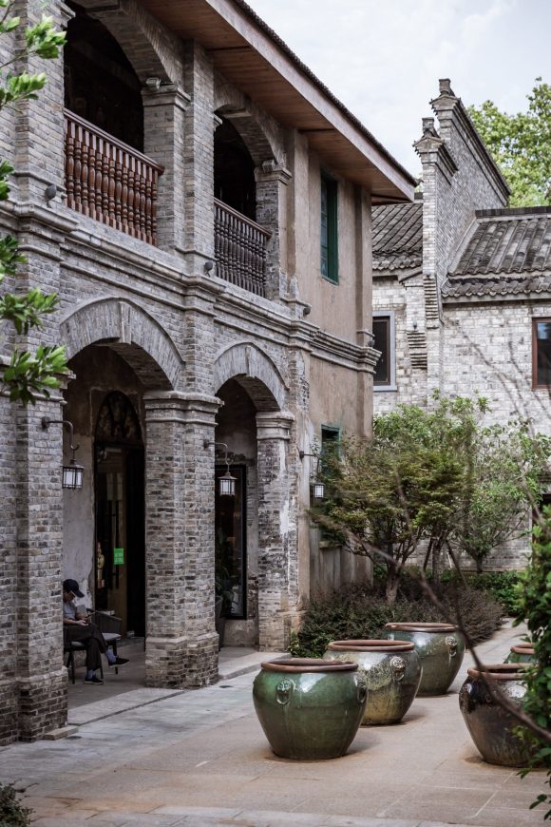



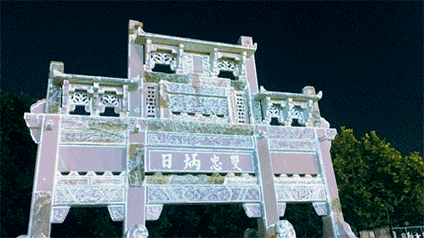
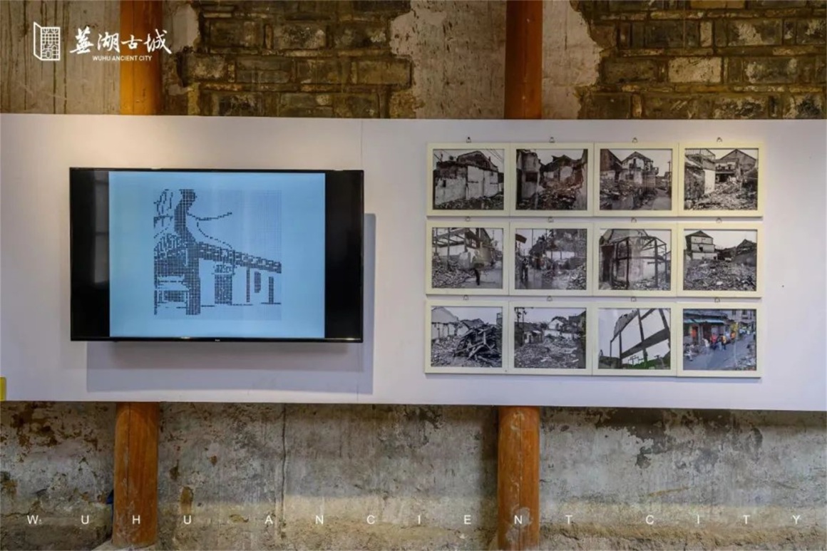
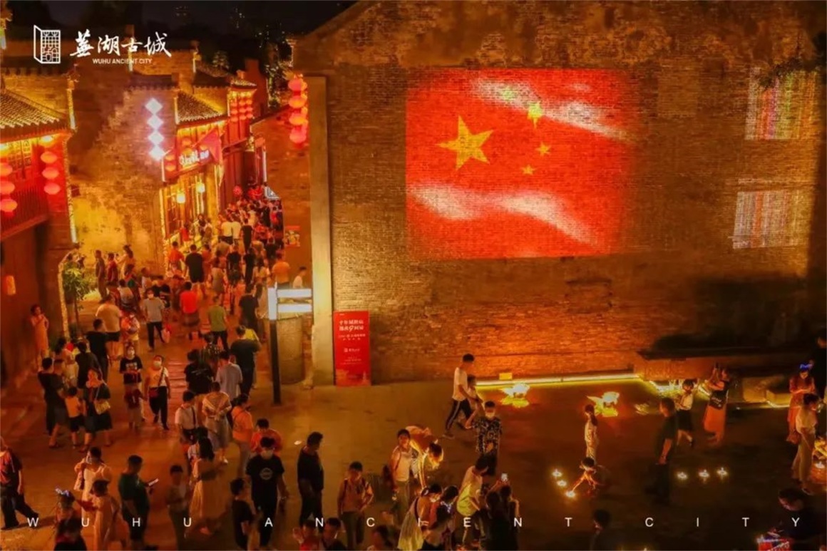
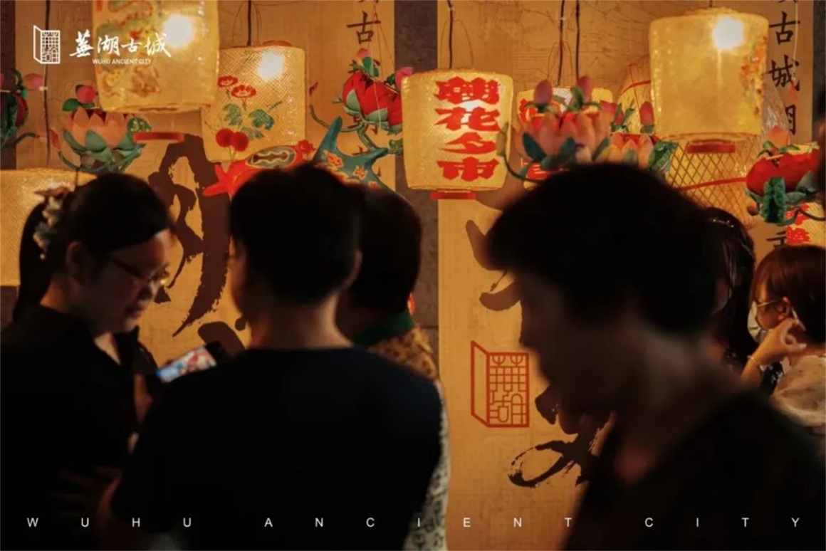
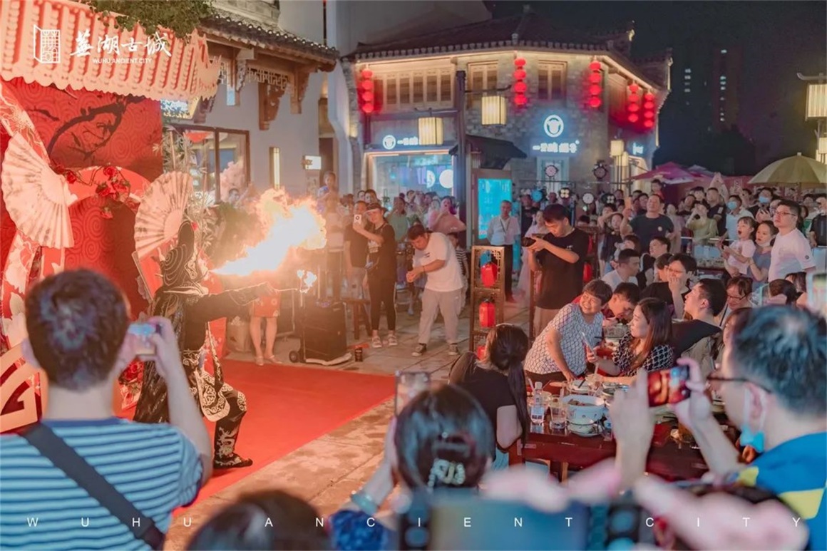
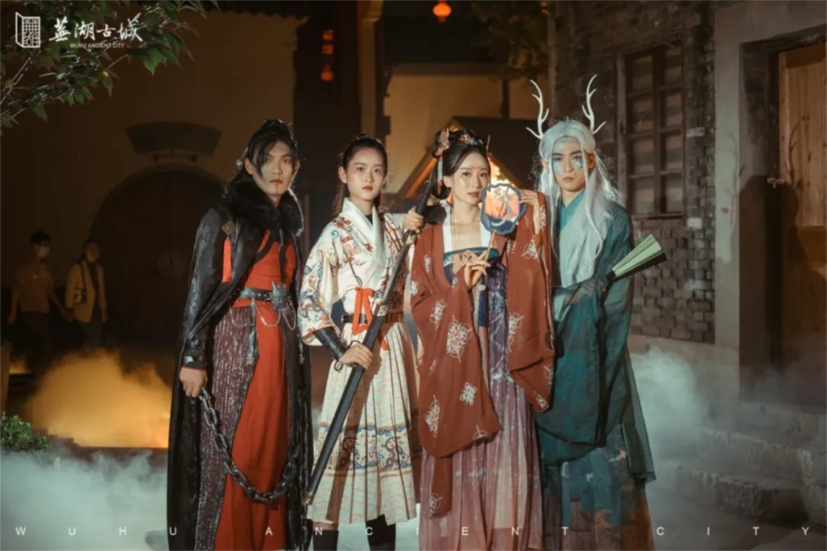
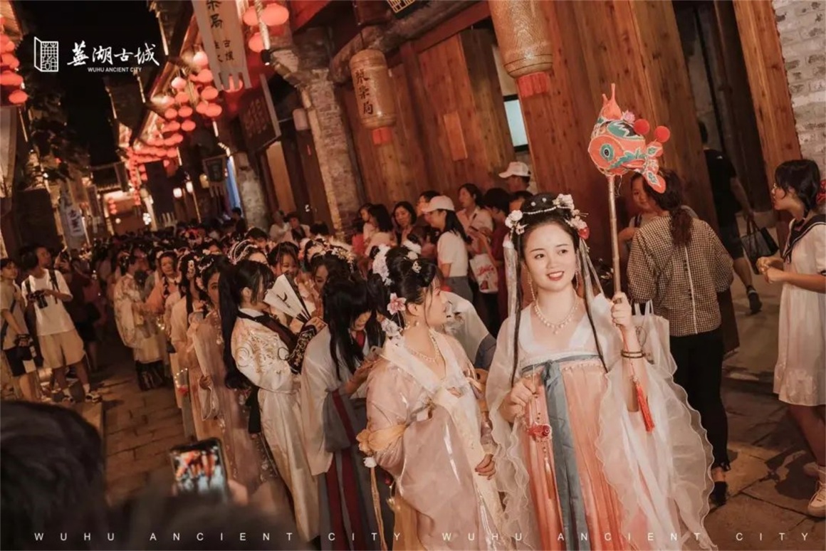



0 Comments