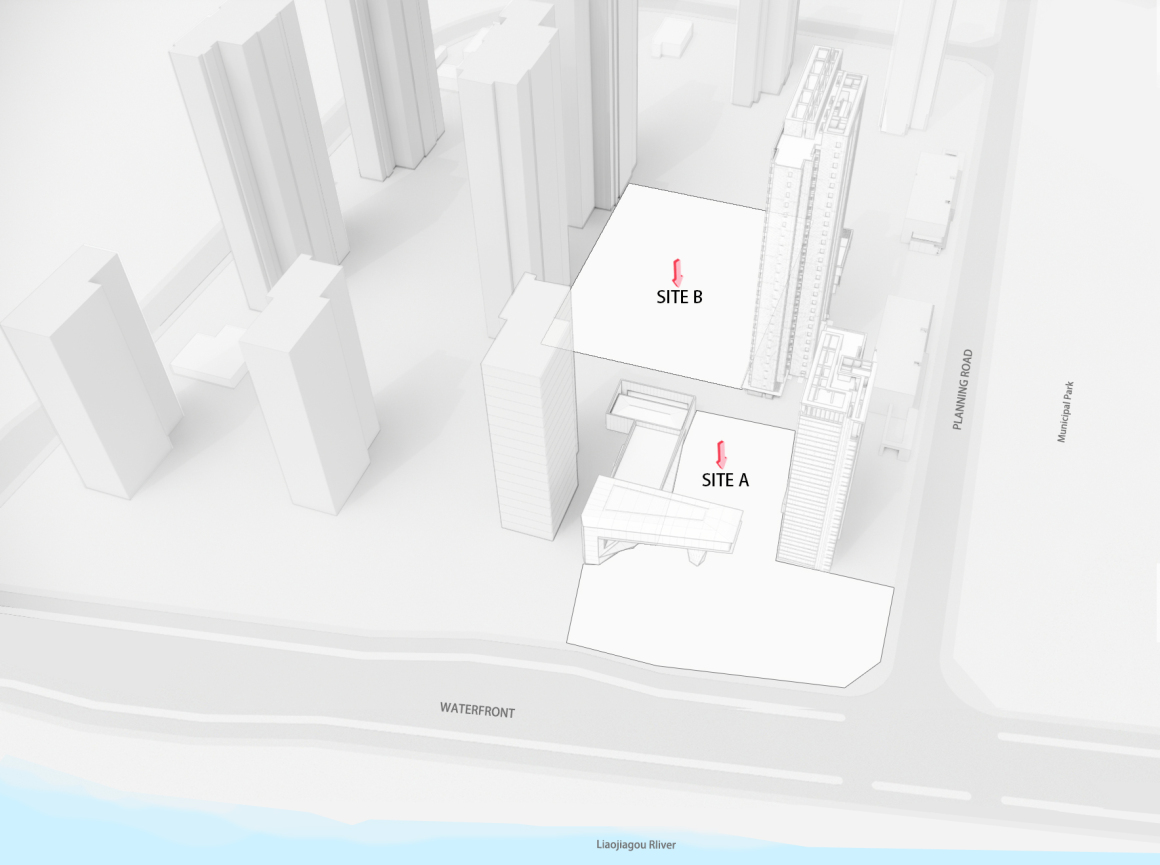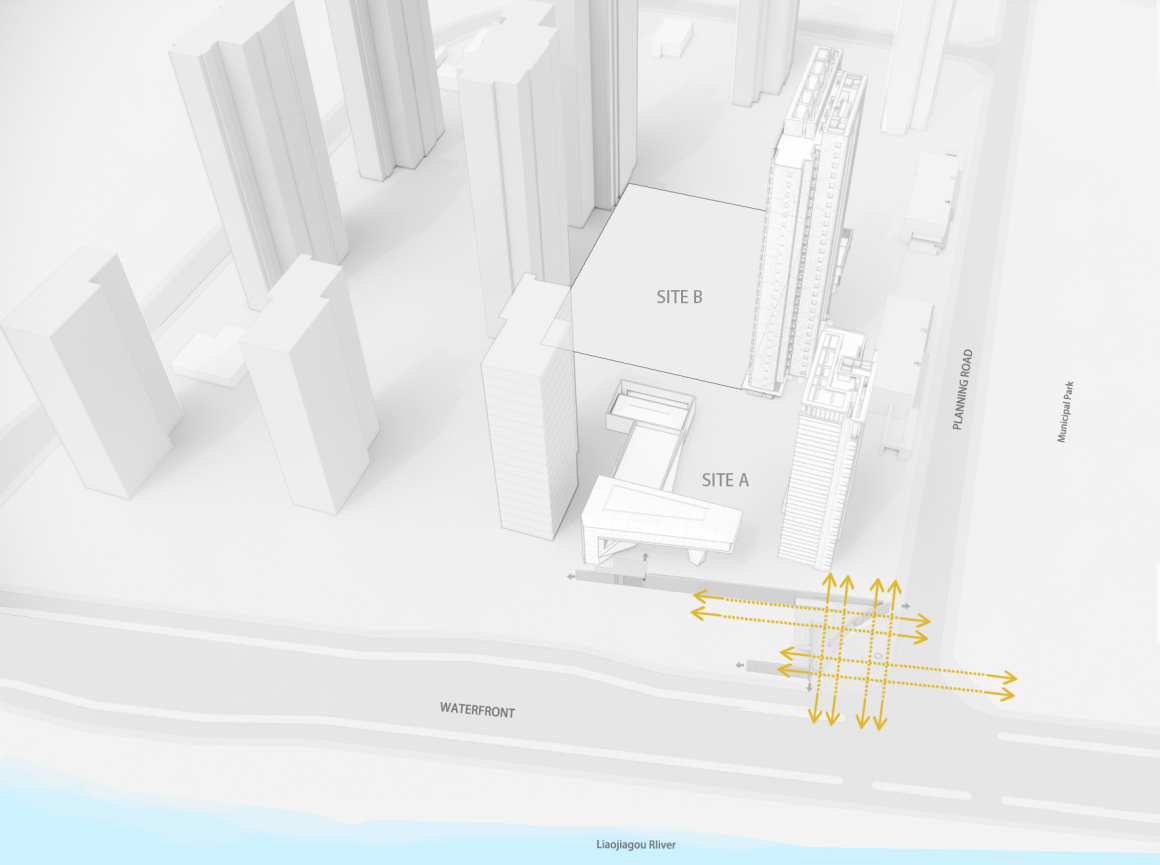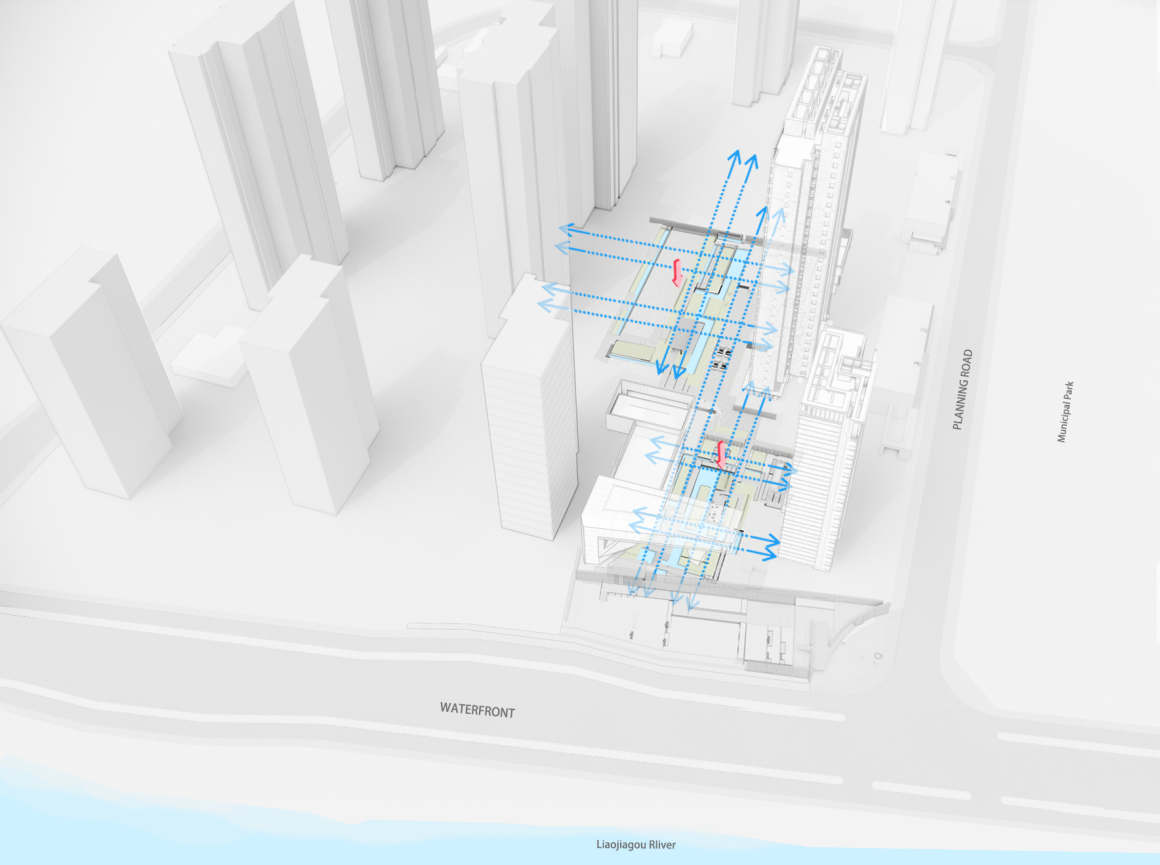本文由 A&N尚源集序 授权mooool发表,欢迎转发,禁止以mooool编辑版本转载。
Thanks A&N Collection Studio for authorizing the publication of the project on mooool, Text description provided by A&N Collection Studio.
A&N尚源集序:广陵河畔,暮光与水的邂逅;演绎一场自然的美妙对话。浮岛之上,时光与花的碰撞;承载起滨水度假的美学与质感。
A&N Collection Studio:By the Guangling River, twilight meets water, Perform a natural and wonderful dialogue. On the floating island, the collision of time and flowers, Carrying the aesthetics and texture of waterfront vacation.
01.场地条件 Site conditions
广陵新城,十里外滩。扬州被誉为“中国运河第一城”,傍水而生,因水而兴,造就了这片土地的文化底蕴。项目拥有城市不可复制的绝版资源,水岸资源的日益稀缺,新时代的扬州人将渴望更具品质带有精神属性的水岸栖居场所。
一线面江,水岸栖居。项目由公园体验区及实景生活区两部分组成,以高端格调的公园体验空间、水岸栖居的度假场景演绎都市里的闲适生活。
Guangling New City, Shili thebund. Yangzhou is known as “the first city of the canal in China”. It was born near the water and prospered because of the water, creating the cultural heritage of this land. The project has out of print resources that cannot be copied in the city, and the water bank resources are increasingly scarce. Yangzhou people in the new era will be eager for water bank dwellings with higher quality and spiritual attributes.
There is a river on the front line, and the water bank dwells. The project consists of two parts: park experience area and real life area. It interprets the leisure life in the city with the high-end park experience space and the vacation scene of living on the waterfront.
▽场地关系 Site relationship
02.概念生成 Concept generation
一座漂浮在水面上的自然花园,艺术化呈现滨水花园的主题表达,是自然肌理与现代设计语言的碰撞。在花园中,寻找时间凝滞的秘密,亦是城市生活中关于美好载体的期许。
A natural garden floating on the water presents the theme expression of waterfront garden artistically, which is the collision between natural texture and modern design language. Looking for the secret of time stagnation in the garden is also the expectation of a better carrier in urban life.
▽设计分析 Design analysis
03.城市界面/ 畅享繁华 City interface
无界广场 Unbounded square
完整水平延伸立面形成第一界面,建筑悬浮于绿意之上,环抱式的空间带来最动人的景象,白色的空间邀来光影与水线,恣意于这片纯粹,引导都市里的你我进入平和悠闲的心境状态。
The complete horizontal extension facade forms the first interface. The building is suspended above the green, and the surrounding space brings the most moving scene. The white space invites light, shadow and water lines to indulge in this purity, guiding you and me in the city into a peaceful and leisurely state of mind.
▽城市界面 City interface
▽入口细节 Gate details
04.公园界面/对话自然 Park interface
4.1轻氧公园 Light oxygen Park
景观为建筑退让,使整个空间豁然开朗,场景与情绪的转折感不由扑面而来。流动的空间中伴随着纯粹自然的花境,穿行在自然场景中,伴着风,伴着花,品位着静谧而悠闲的氛围。
The landscape gives way to the architecture, which makes the whole space suddenly open, and the turning sense of scene and emotion can’t help coming. The flowing space is accompanied by a pure natural flower border, walking through the natural scene, with the wind and flowers, tasting a quiet and leisurely atmosphere.
▽花境 Flower border
4.2礼遇庭院 Courteous courtyard
穿门而入,从静谧花园到核心会所区域,空间的切换,是情感的调动与切换,我们希望所有的设计是因为需要而被存在,未来这里也将成为我们整体的边界形象。
Entering through the door, from the quiet garden to the core club area, the switching of space is the mobilization and switching of emotion. We hope that all designs exist because of needs. In the future, this will also become our overall boundary image.
▽静谧花园夜景 Quiet garden at night
05.水岸花园/沉浸生活 Coastline Garden
5.1 浮岛花园 Floating island garden
滨水花境作为纽带,形成连续而变化的都市滨江度假的花园感受。纯净的倒影池居中而卧,天光云影徘徊,渲染出沉静的氛围。建筑悬浮于花岛之上,阳光洒下,水上的花园成为了生活的主场。
The waterfront flower border, as a link, forms a continuous and changing garden experience of urban riverside vacation. The pure reflection pool lies in the middle, and the sky light and cloud shadow linger, rendering a quiet atmosphere. The building is suspended on the flower island, and the sun shines, and the water garden has become the home of life.
▽光和影在空间中的流动,渗透,充斥着不同情绪的表达 The flow and penetration of light and shadow in space are full of expressions of different emotions
5.2逐光水岸 Chasing light on the water bank
水上浮岛间的舒享空间,潺潺的跌水与隐于林间若隐若现的住区会所,无时无刻不体现都市度假精神,带来不一样的滨江度假体验。
The comfortable space between floating islands on the water, the gurgling water fall and the residential Club looming in the forest reflect the spirit of urban vacation all the time, bringing a different riverside vacation experience.
▽气质相近的雕塑与金属栏杆
▽矮墙界定的庭院空间 Courtyard space defined by low walls
▽凉亭小憩 The pavilion nap
5.3流水暮光 Water and light under the night curtain
不同水的表情带来不同滨水体验,水榭林间的穿行,有光影的潺潺流动,藏在角落沐浴阳光,被花簇拥着与聆听着婉转的心声,最是这种多彩的生活场景带来对别样的感官想象。
Different expressions of water bring different waterfront experiences. Walking through the waterside pavilions and forests, there is the gurgling flow of light and shadow, hiding in the corner to bathe in the sun, surrounded by flowers and listening to the gentle voice of the heart. It is this colorful life scene that brings different sensory imagination.
▽水幕墙与渐变格栅的搭配 Collocation of water curtain wall and grille
最后 At the last
当河流遇见城市,都会滨江是对城市水岸生活的延续,是滨水度假慢生活的向往憧憬,我们希望人们可以静下来体验 “景观场地”,同时“景观场地”给予相对的回应。
When the river meets the city, the urban riverside is the continuation of the urban waterfront life and the yearning for the waterfront holiday slow life. We hope that people can calm down and experience the “landscape site”, and the “landscape site” gives a relative response.
▽总平图 Plan
项目名称:扬州 万科·都会滨江·花园实景示范区
项目地址:江苏省扬州市广陵区
开发单位:扬州信达顺置业有限公司
项目类型:实景展示区
设计风格:现代
项目规模:55576㎡
景观设计面积:17500㎡
设计时间:2021.04-2021.06
呈现时间:2022.04
景观设计:A&N尚源集序-Collection Studio
景观设计技术指导:邹渝达、柯玉栋
方案设计:黄鑫、苏圣棠、代恒、刘曾曦、陈双联、袁翰林、李雅夫、黄勤、来林
施工图设计:首开/梁杰、王义禹、祝林、敖迎春;二开/胡燕芳、唐清川、毛宇;植物:肖瑞、潘祖榜;水电:傅成兰
后期驻场人员:葛小铭
甲方设计团队:史瑞、郜妍蕊、杜巧、唐奘、袁晓辉
合作伙伴
建筑设计:上海中房建筑设计有限公司
室内设计:上海乐尚装饰设计工程有限公司
景观施工:江苏天润环境建设集团有限公司
摄 影:三棱镜
Name: Yangzhou Vanke City Riverside Garden Real Demonstration Area
Location: Guangling District, Yangzhou City, Jiangsu Province
Development unit: Yangzhou Xindashun Real Estate Co., LTD
Project type: Real scene display area
Design style: Modern
Project scale: 55,576 ㎡
Landscape design area: 17,500 square meters
Design time: 2021.04-2021.06
Presentation time: 2022.04
Landscape Design: Collection Studio
Landscape design technical guidance: Zou Yuda, Ke Yudong
Project design: HUANG Xin, SU Shengtang, DAI Heng, LIU Zengxi, Chen Shuanglian, YUAN Hanlin, LI Yafu, HUANG Qin, Lai Lin
Construction drawing design: Shou Kai/Liang Jie, Wang Yiyu, Zhu Lin, Ao Yingchun; Plants: Xiao Rui, Pan Zubang; Water and electricity: Fu Chenglan
Late resident staff: Ge Xiaoming
Design team of Party A: Shi Rui, Gao Yanrui, Du Qiao, Tang Zang, Yuan Xiaohui
Partners
Architectural Design: Shanghai Zhongfang Architectural Design Co., LTD
Interior Design: Shanghai Leshang Decoration Design Engineering Co., LTD
Landscape Construction: Jiangsu Tianrun Environmental Construction Group Co. LTD
Photography: Prism
“ 设计的介入与艺术化呈现,使自然肌理与现代设计语言形成碰撞,打造一座漂浮在水面上的自然花园,人们静享于此,憧憬美好的生活与向往。”
审稿编辑 王琪 – Maggie
更多 Read more about: A&N尚源集序


































0 Comments