本文由UV独特视野建筑设计有限公司授权mooool发表,欢迎转发,禁止以mooool编辑版本转载。
Thanks UV Architecture LLC for authorizing the publication of the project on mooool, Text description provided by UV Architecture LLC.
UV独特视野建筑设计有限公司:当代城市面临越来越复合型的矛盾和问题。 透过业态空间的叠加和互动,市民将获得更丰富的体验,从而激发更高的居住价值、商业价值、文化价值、社区价值、景观价值、品牌价值、时间价值、生态价值。
项目地块位于深圳市南山区,属于万科规划留仙洞绿廊建设项目用地中的05-01/05-02地块,总用地面积37010.4㎡,总建筑面积41585.13㎡,地上建筑2层,地下建筑2层,建筑高度9.9m,包含了城市公园、公交首末站、商业、办公等功能。
UV Architecture LLC:Cities are facing more and more complex contradictions and problems. Through the superposition and interaction of functions, richer experiences will be gained, which will stimulate higher residential value, as well commercial, cultural, community, landscape, brands, time and ecological values.
The project is located in Nanshan district of Shenzhen, which is part of the 05-01/05-02 plot of Cloud City, project planned by Vanke, with a total land area of 3,7010.4 m2 and a total construction area of 41,585.13 m2. There are two-story on the ground and two-story underground, and the building height is 9.9m, including urban park, bus terminal, commercial and office.
▼项目整体鸟瞰,复合城市激发更高价值 Aerial View,Compounded city stimulate higher value
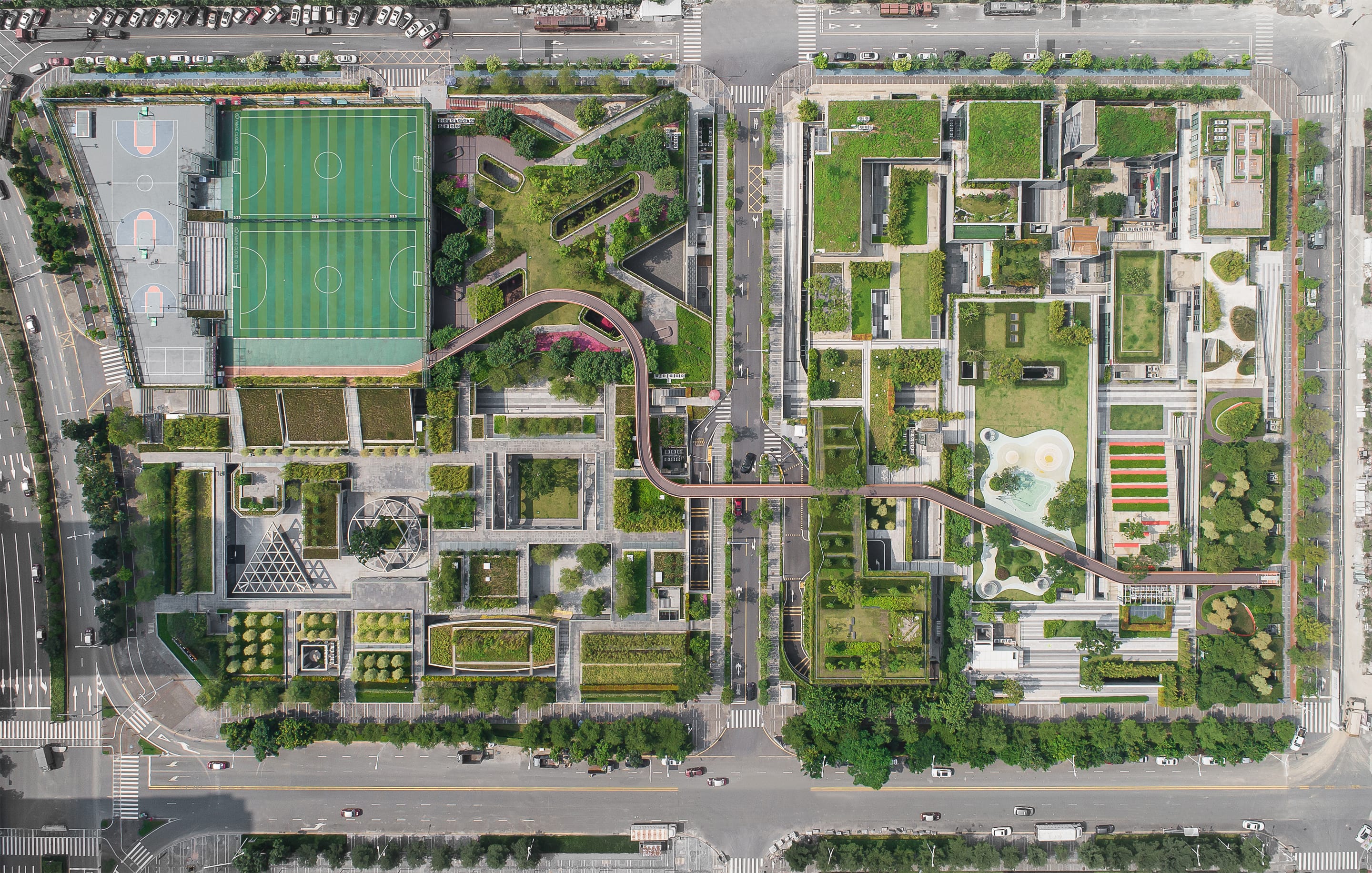
城市设计 Urban Design Strategy
留仙洞北绿廊设计公社以集群方式快速形成城市的多样性。以产业链为线索形成有社群黏度的设计公社。在都市实践的城市设计指引下,来自深圳,上海和北京的多个团队共同设计了这一项目。用地被划分为若干密集的小地块,UV/华艺团队负责了其中三个地块,包括办公、机械式停车库、公交首末站等静态交通设施。
The Design Community was developed by Vanke, who chose a group design method led by Urbanus to achieve maximize diversity with fast track coordination. The site was divided to very dense mini-plots to be designed by different independent firms from Shenzhen, Shanghai and Beijing. In a partnership, UV and Huayi design three mini-plots hosting offices, a bus station, a mechanical parking and traffic facilities.
▼项目设计范围轴侧图 axonometric of the bus station
▼概念生成 urban design concept
▼万科北绿廊鸟瞰 Aerial View
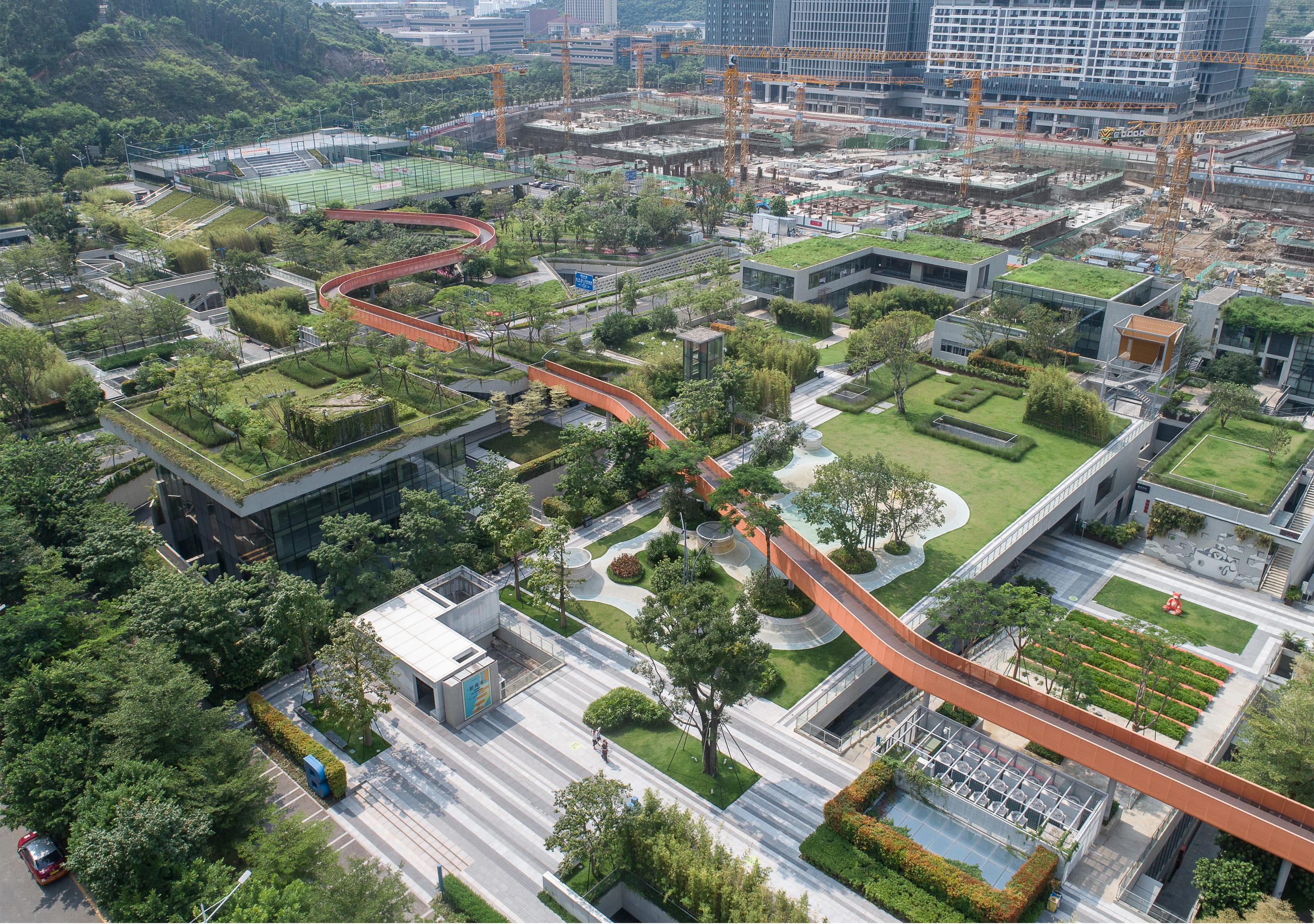
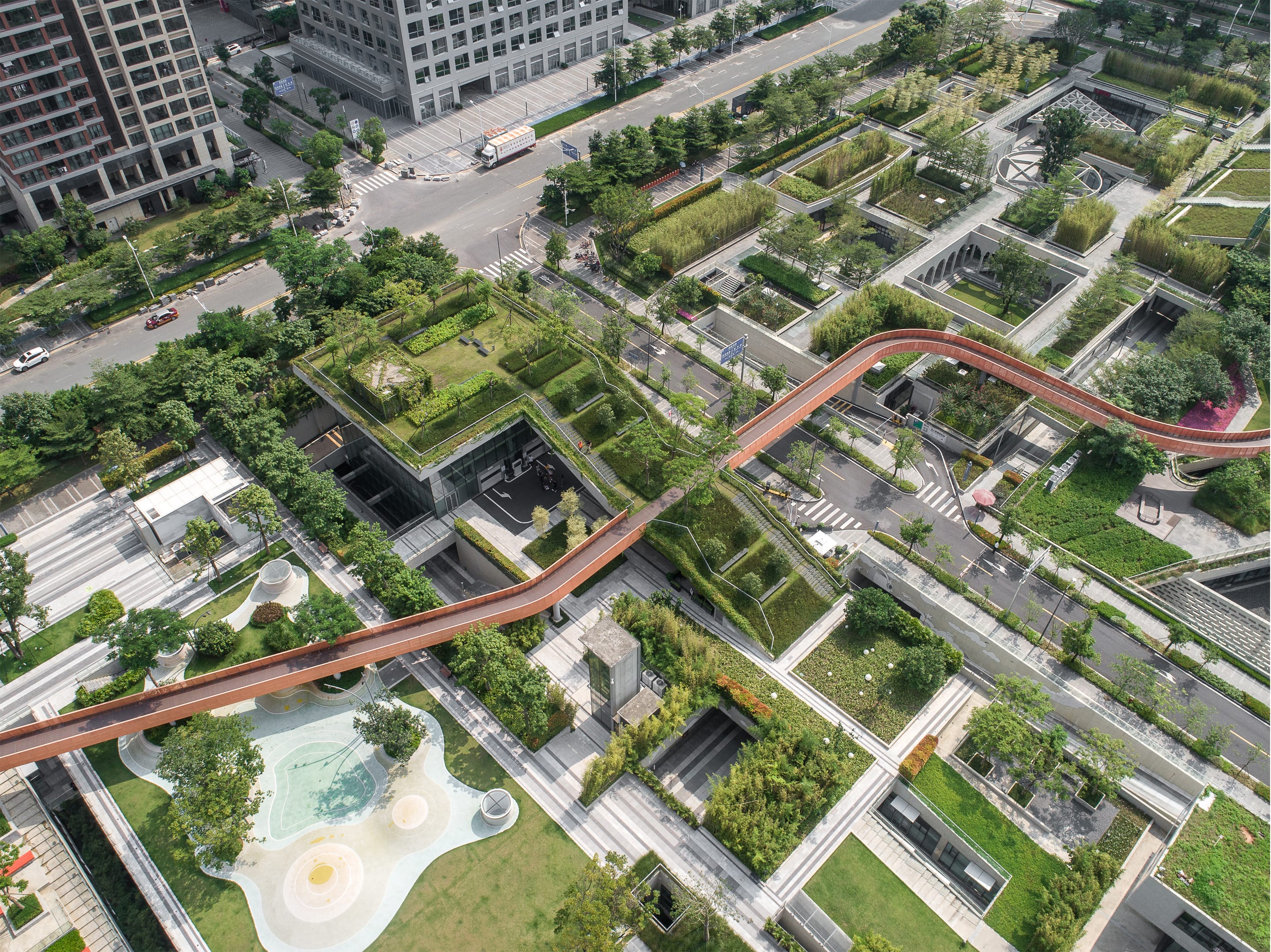
A1地块立体智能车库与公交站场
Plot A1-3-Dimensional Smart Parking and Bus Terminal
停车场是城市不可缺少的基础设施。然而传统停车场的使用存在很多弊端: 找停车位精神紧张,容易擦碰。经过一天的劳碌离开时,又时常忘记车停在哪里,在地下室焦虑地找车。既浪费宝贵的时间,又造成碳排放增加。尤其是传统机械车库,使用非常困难。而且留仙洞设计公社的地质条件以花岗岩为主,静爆形成的地下空间成本非常高。 如果仅仅用于停车,将是一种很大的资源浪费。
通过引入智能立体车库,综合性地解决了这一矛盾。首先让300辆车的停放压缩到一个极小的空间中,腾出大量空间用于办公和其他使用,地下空间的价值得到最大释放。其次,车辆环绕绿化天井和自然光庭,直接开进宽敞的机械车位停好,体验十分舒适。到达目的性强,减少了找车位的时间及碰撞危险。
Usually, finding a parking lot may be a source of inconvenient issues: impatience, irritation, anxiety, wasting of time, forgetting one’s parking spot. It also produces carbon emissions.The granite underground soil of the site induces expensive digging costs, its sole use for parking could be a waste of resources.
Therefore introducing the concept of a 3-dimensional parking appears to be an appropriate alternative.Firstly, the 300 vehicles parking space is compacted in a small place, which free up spaces for different uses as offices, and hence value the underground space.Secondly, the vehicles surround a green patio of natural light. The vehicles drives directly to the spacious mechanical area which makes the experience comfortable and simple. It reduces the time of parking as the risk of collision.
▼引入智能立体车库 intelligent parking plot
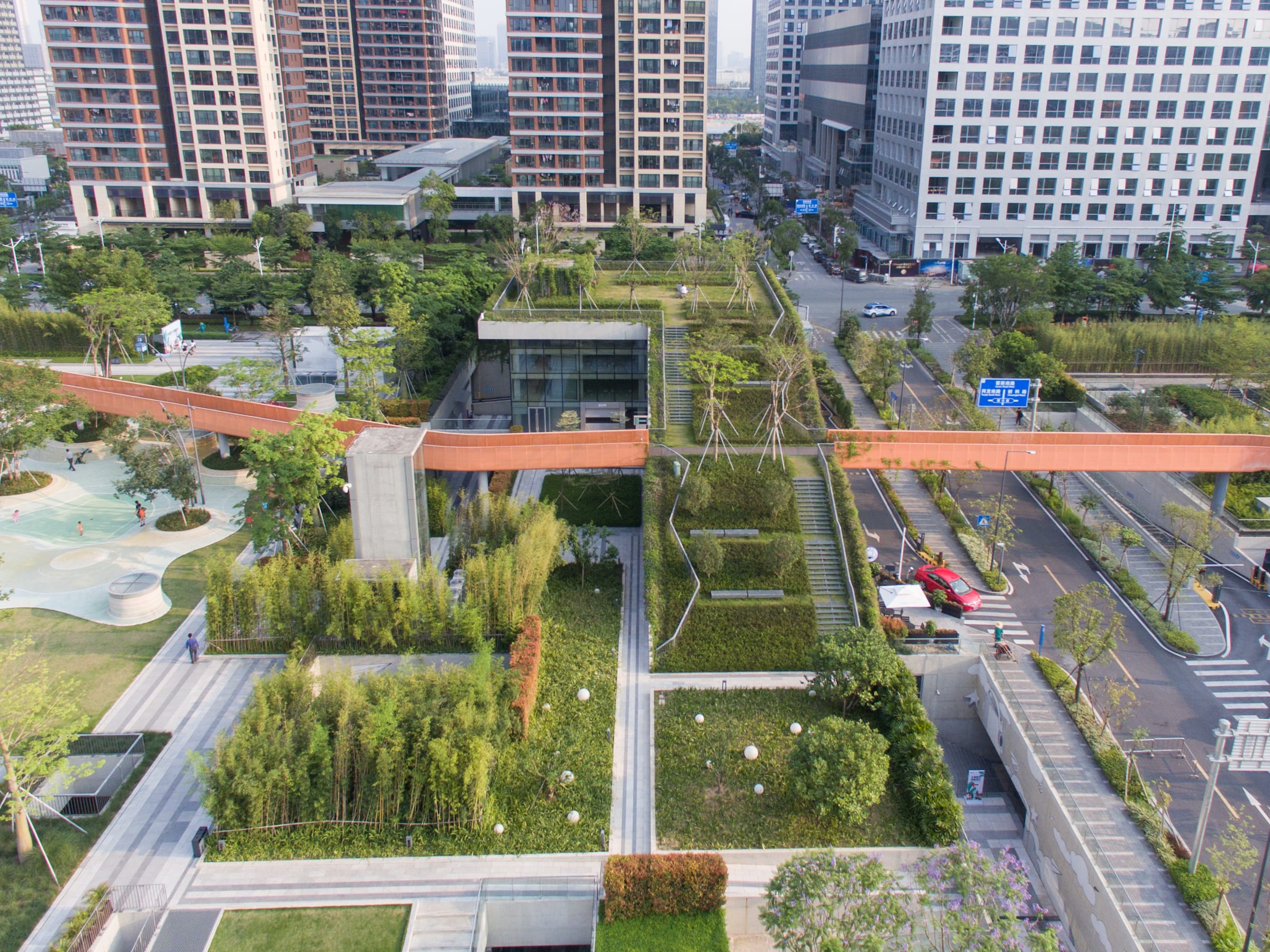

按指纹识别后,车辆被送到垂直和水平两个立体库停放,乘客轻松离开,用过早餐,再去上班。下班时,在手机遥控下单,穿过绿草如茵空气清新的公园。当到达取车点,车辆已经旋转停好,可以直接开出街道。
取车点屋檐下的边角空间设置等候咖啡厅,节省下宝贵的碎片时间。也成为园区白领和游园居民的轻松小憩场所,为公园带来活力,让停车的体验更加丰满,价值得以提升。
After fingerprint identification, the vehicles are parked in two vertical and horizontal storehouses. Passengers leave easily and could have breakfast before going to work. After work, the car’s owner orders remotely on his mobile phone and walk through the park in the grass and fresh air. When arriving at the pick-up point, the vehicle has been rotated and can drive directly out of the street.
Under canopies, the pick-up point is equipped with waiting and coffee areas. It offers a relaxing place for workers as for visitors in the park, bringing vitality in it, enriching the parking experience and enhancing its value.
▼充满绿意的停车空间 Green parking space
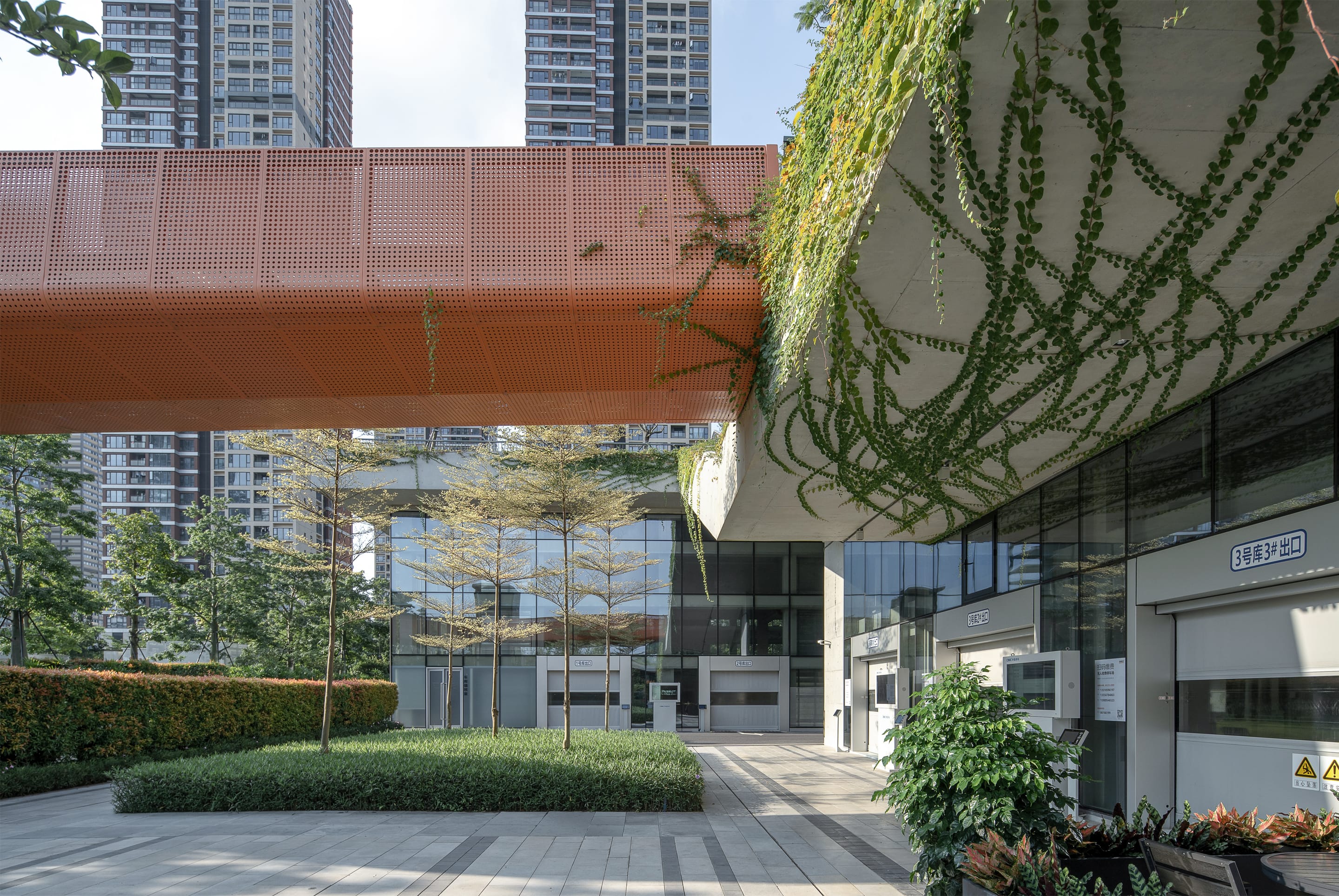
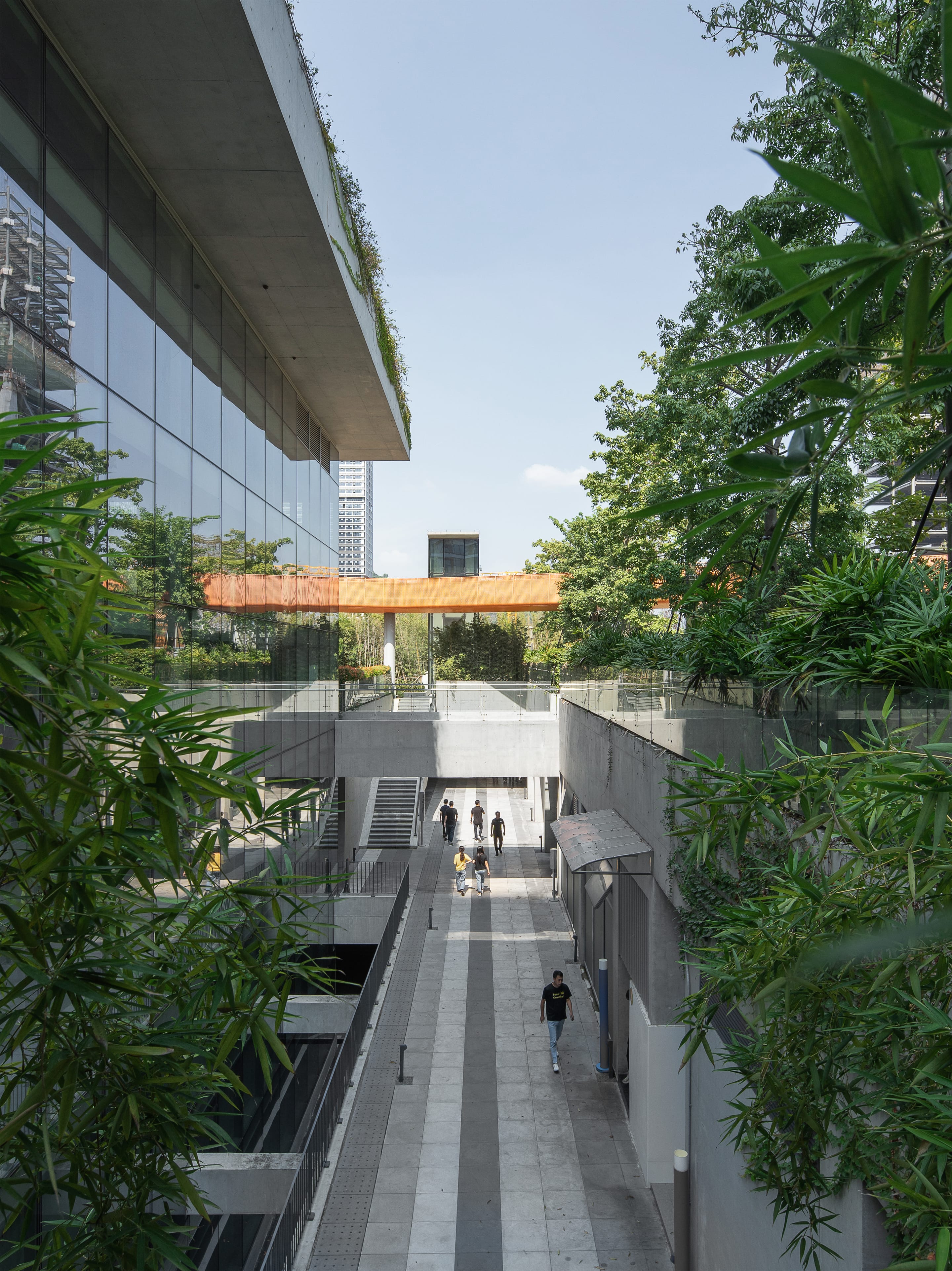
本车库不再是隐蔽的后勤设施,而成为一个独特的亮点。通过简洁的玻璃幕墙,让内部车厅的机械部件和车辆的往复运动从外部得以感知,形成自然的展示效果。车库地面的下沉和隆起, 将公园变形成为立体绿化空间。阳光和空气引入下沉庭院,坡道缓缓的向上延伸到10米高的观景台,并与贯穿绿廊的空中漫步道无缝连接,使车库融入公园立体景观。
The parking garage is not just a concealed facility, but a revealed bright spot. Through the glass curtain wall, the reciprocating movement of mechanical parts and vehicles in the inner hall can be perceived from the outside, forming a display effect.The sinking and uplifting of the garage ground transforms the park into a three-dimensional green space. Sunshine and air are introduced into the sunken courtyard. Slowly, the ramp extends upward to a 10-meter-high viewing platform, and seamlessly connects with the walkway running through the green corridor to integrate the garage into the park’s 3-dimensional landscape.

沿着空中漫步道来到位于基地远端的屋顶球场。 它是周边居民和园区年轻人下班后的最佳锻炼场地。 社区健身的人群在这里可以远眺整个北绿廊。
Following the walkway to the roof leads at the far end from the base. It is the best place for residents and young people to exercise after work. Fitness communities crowd here and can overlook the entire North Green Corridor.

运动场覆盖在6000平米的公交站场上方,避免了露天的站场噪音废气对周边的景观伤害。在顶盖的庇护下,乘客方便舒适地进出候车。在站场下方的空间也没有闲置,与设计公社街道联通,成为商业展览设施。
The playground covers 6,000 square meters of bus stops, avoiding the damage to the surrounding landscape caused by the noise and exhaust of the open-air stops. Under the shelter of the roof, passengers enter and leave the bus conveniently not in an idle space: it is connected with the design communities streets and becomes an exhibition facility.
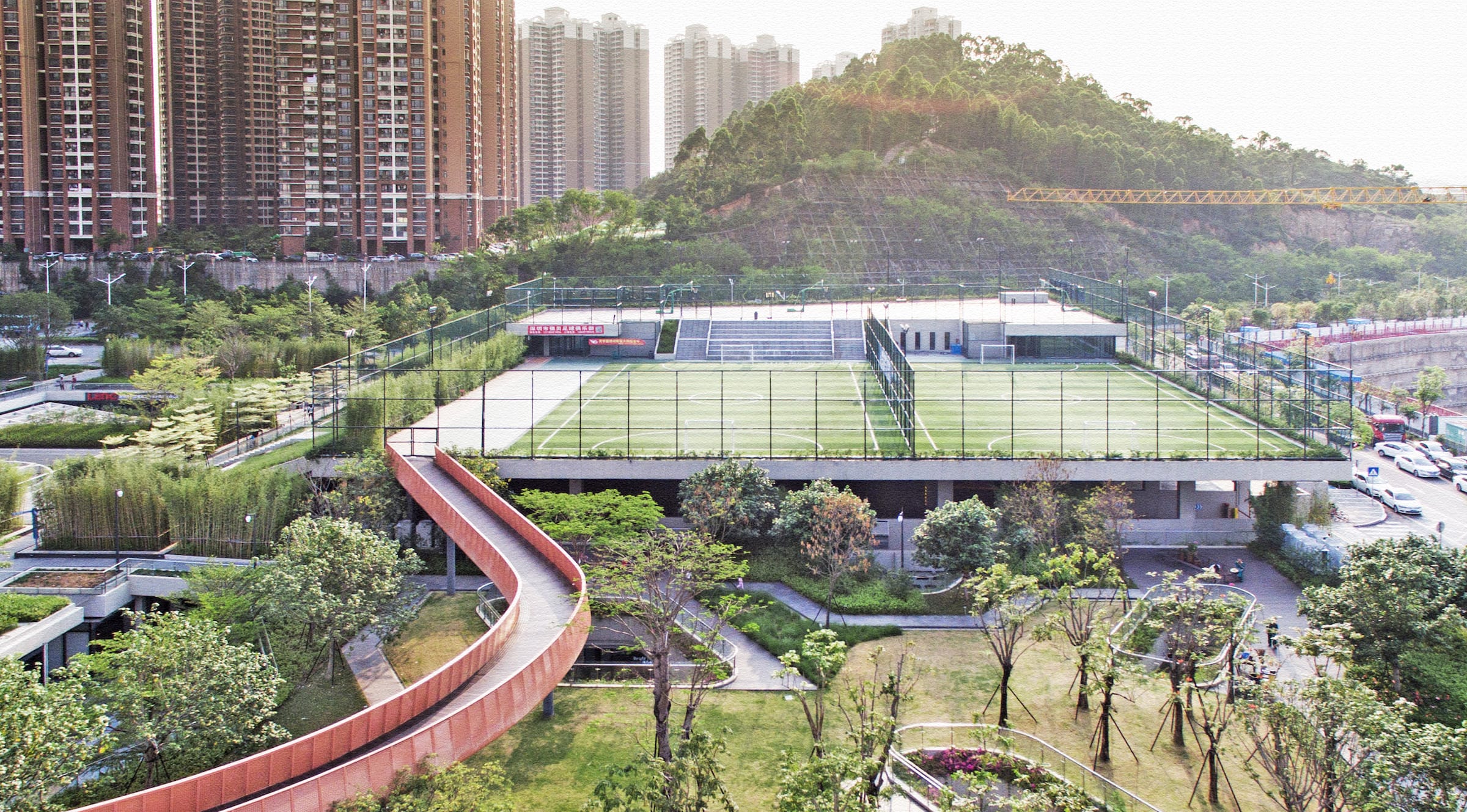
停车,公交站场等静态交通设施通常被认为是负面影响的空间。它们争夺使用空间,形成消极的体验,降低空间价值。通过叠加互动,将负面效应,转变为正面效应, 提升了综合价值。
Traffic facilities, such as parkings and bus stations are usually considered as negative spaces. They use space, form negative experiences and reduce space value. Through superposition and interactions of functions, the negative is transformed into the positive, and the value is enhanced.

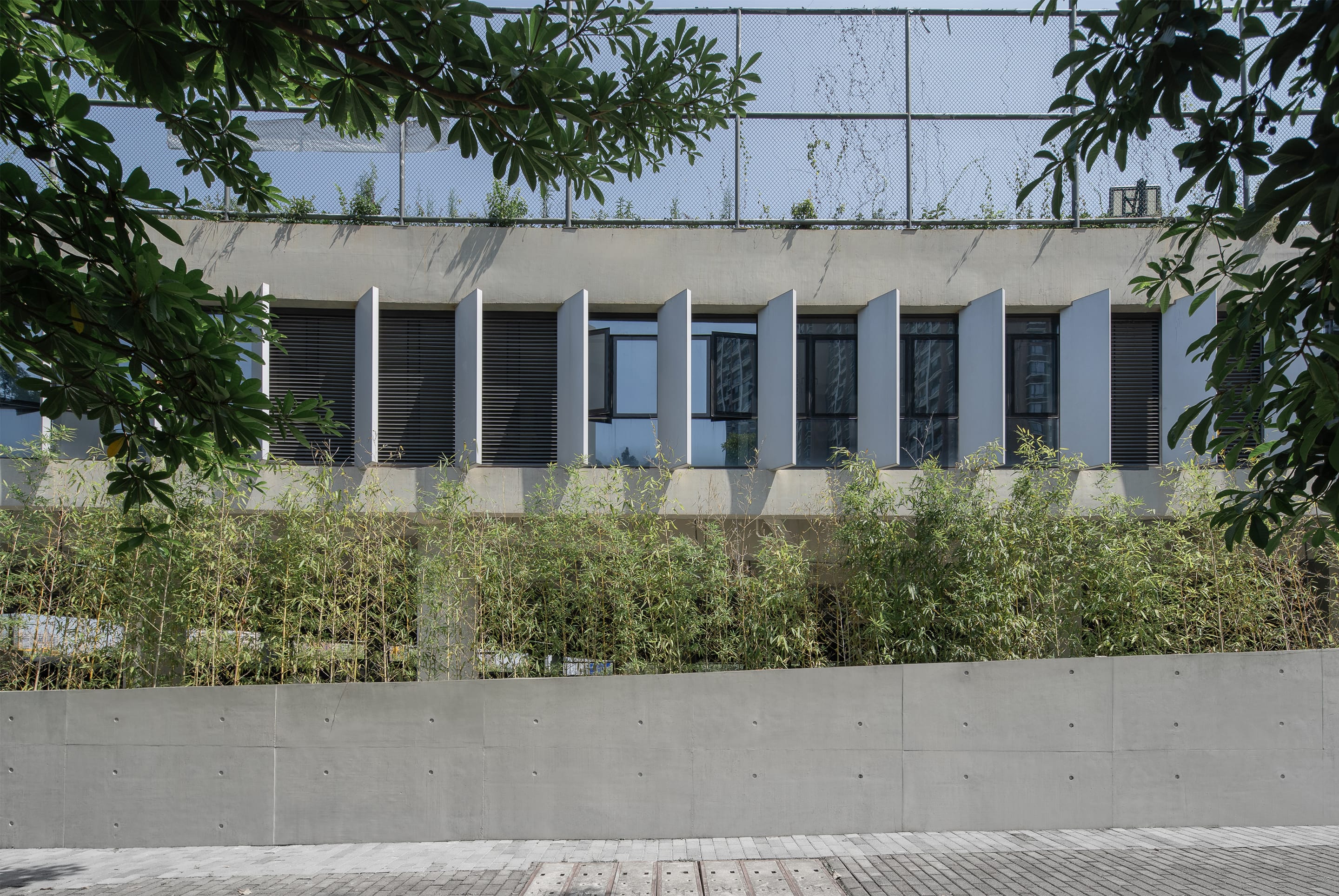
B2地块创意办公 Plot B2 – Creative Offices
三明治式的叠加模式同样运用在创意办公区。 公园作为上表面, 而下沉的采光井和街道形成下表面。
Superposition is also used in the creative offices areas. The park serves as the upper surface, while sunken light wells and streets form the lower surfaces.

▼地下街巷空间 alley space between buildings
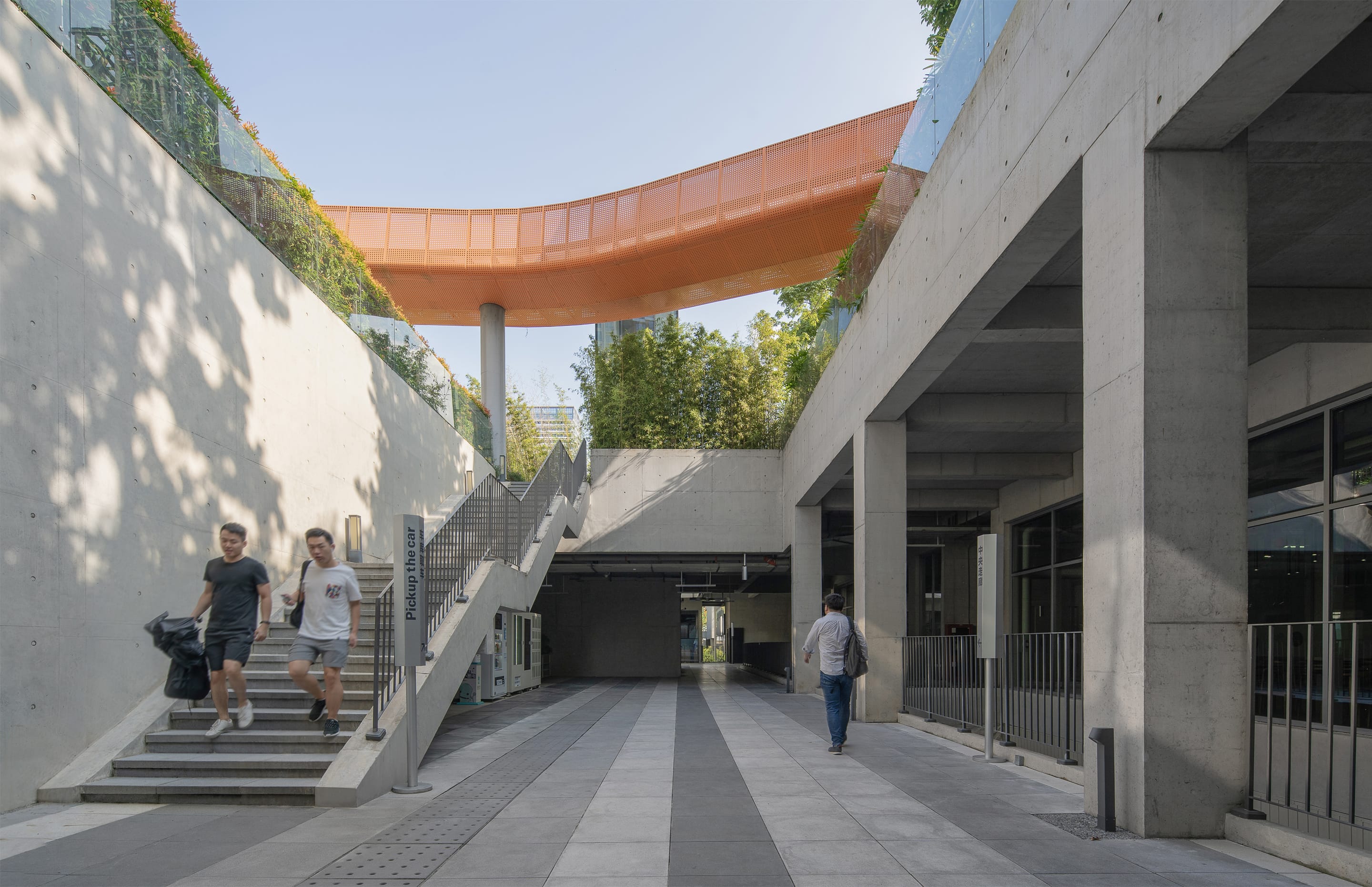

公园地形起伏,由一系列开洞将光线引入地下,这些洞口形状起伏各异,形成上下两个界面的有趣对话。
The park’s terrain waves up and down, with a series of openings leading light into the ground. The shapes of these openings vary, forming an interesting dialogue between the upper and lower interfaces.
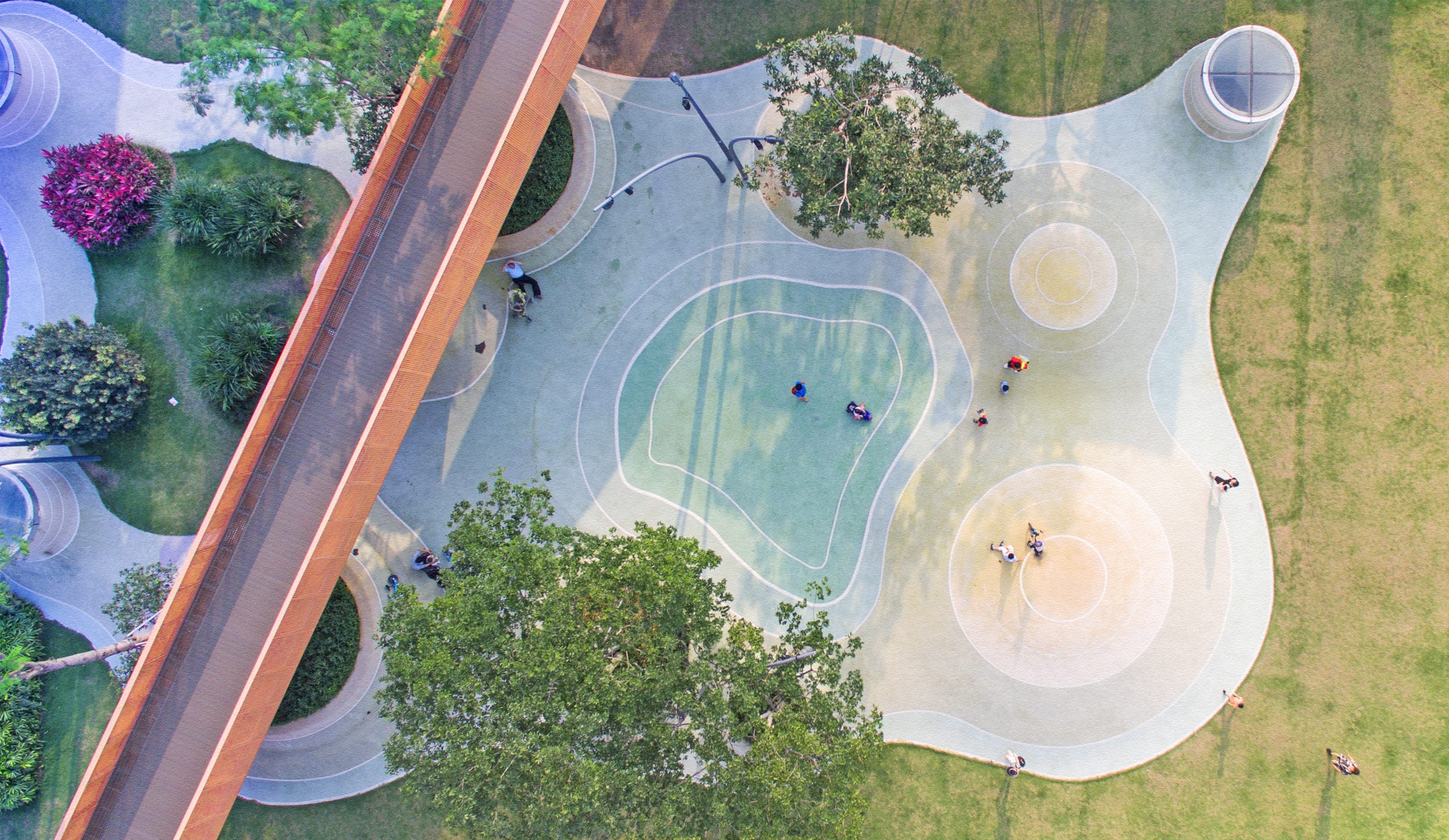
办公空间打破传统的核心筒模式,由一系列带私家院落的办公盒子叠加而成。在它们的缝隙交错间,形成社交空间与街巷体验。这些社交空间包括公园、内部院落、景观平台、街道骑楼、下沉庭院、和洞穴剧场。
The offices spaces break the traditional core model and are composed of a series of boxes with private courtyards. In the intersection of their gaps, social spaces and inner streets experiences are created.These social spaces include parks, courtyards, landscape platforms, street arcades, sunken courtyards and a theatre.
▼办公空间由一系列带私家院落的办公盒子叠加而成 office space composed of overlapped boxes
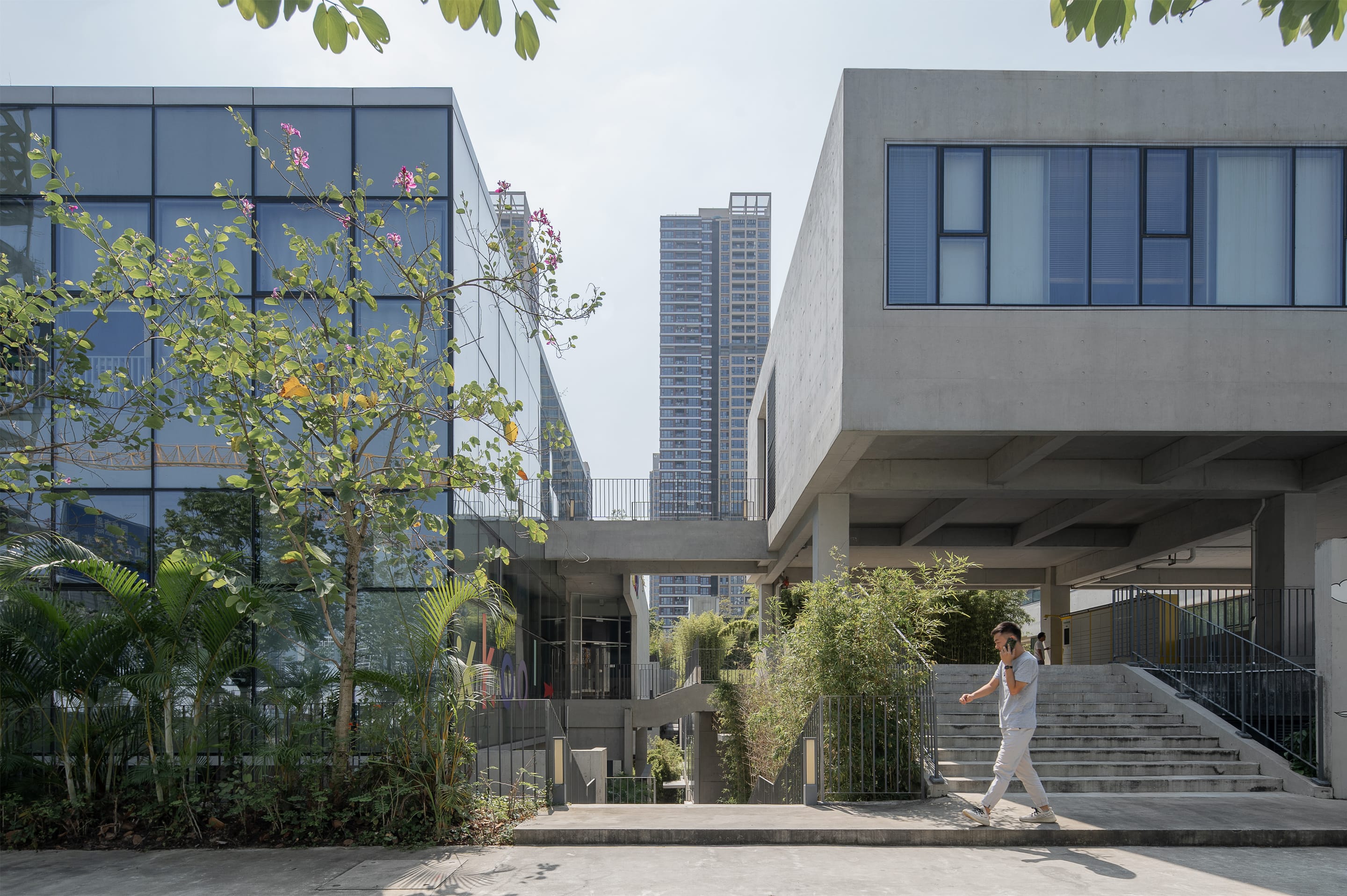
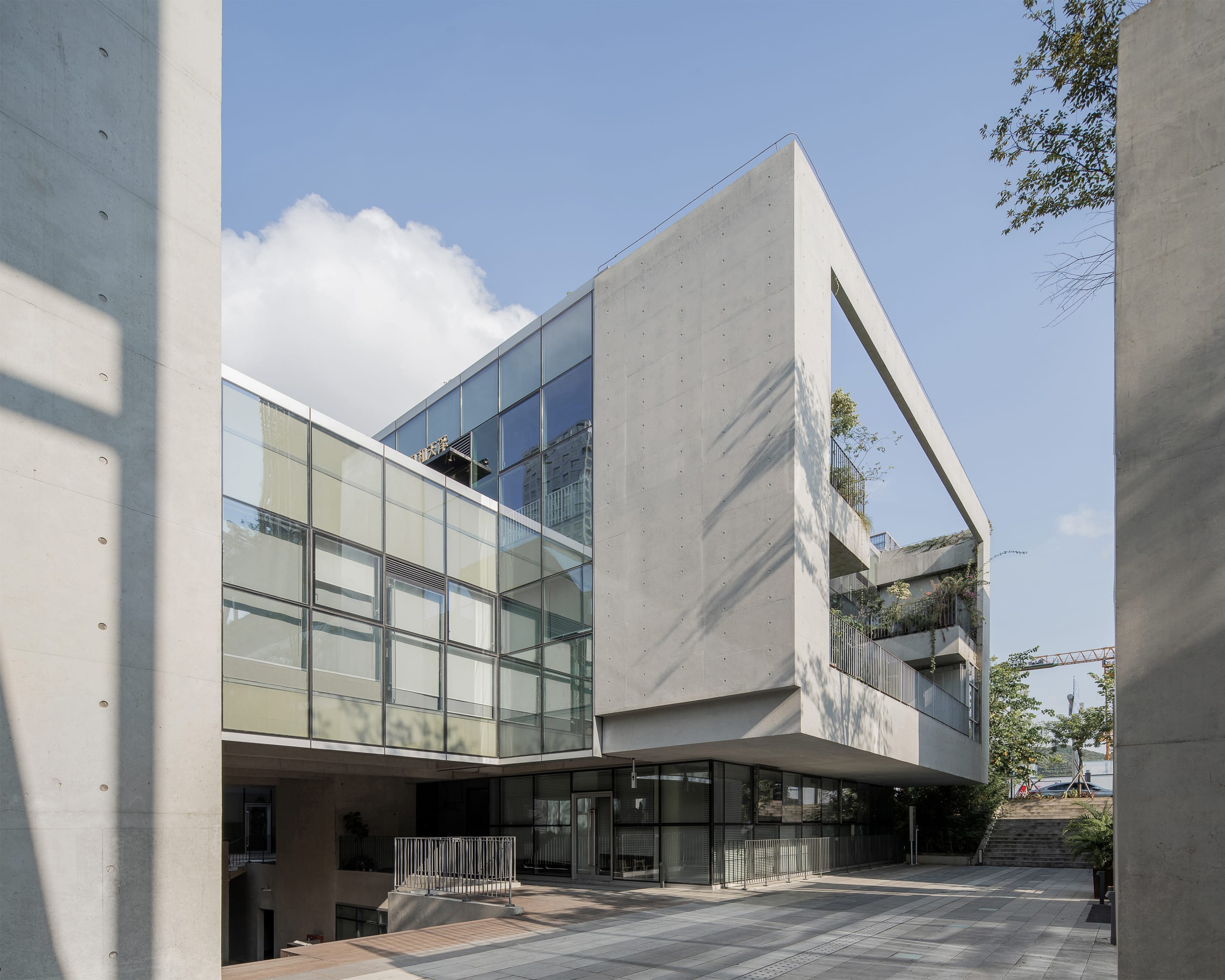
洞穴剧场是由办公体块搭接而成的核心空间, 周边设置各个环绕的视点,自然地吸引了员工的聚集活动。
The cave theatre is the core space overlapped by office blocks, surrounded by various views, which naturally attracts the gathering activities of employees.

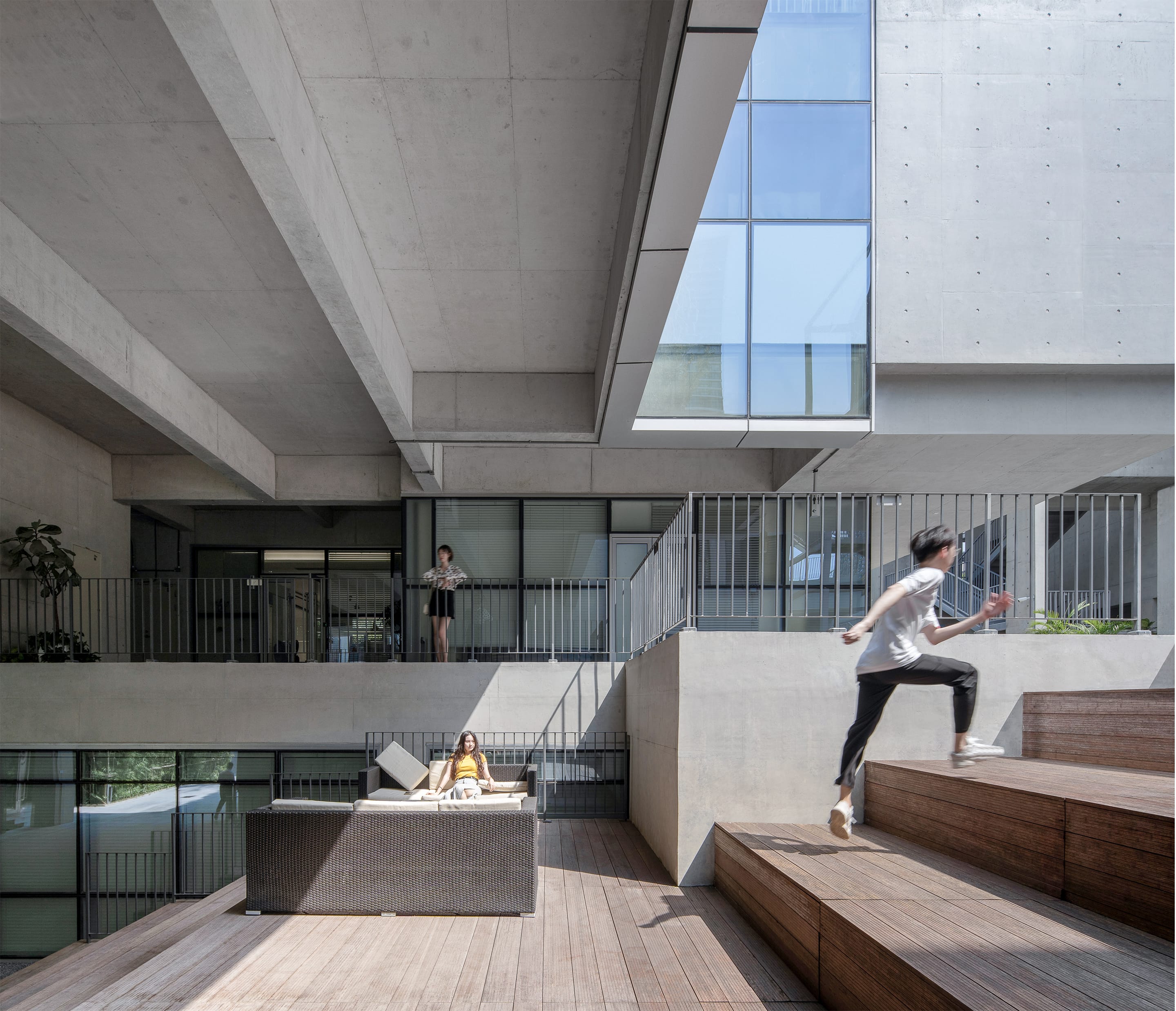

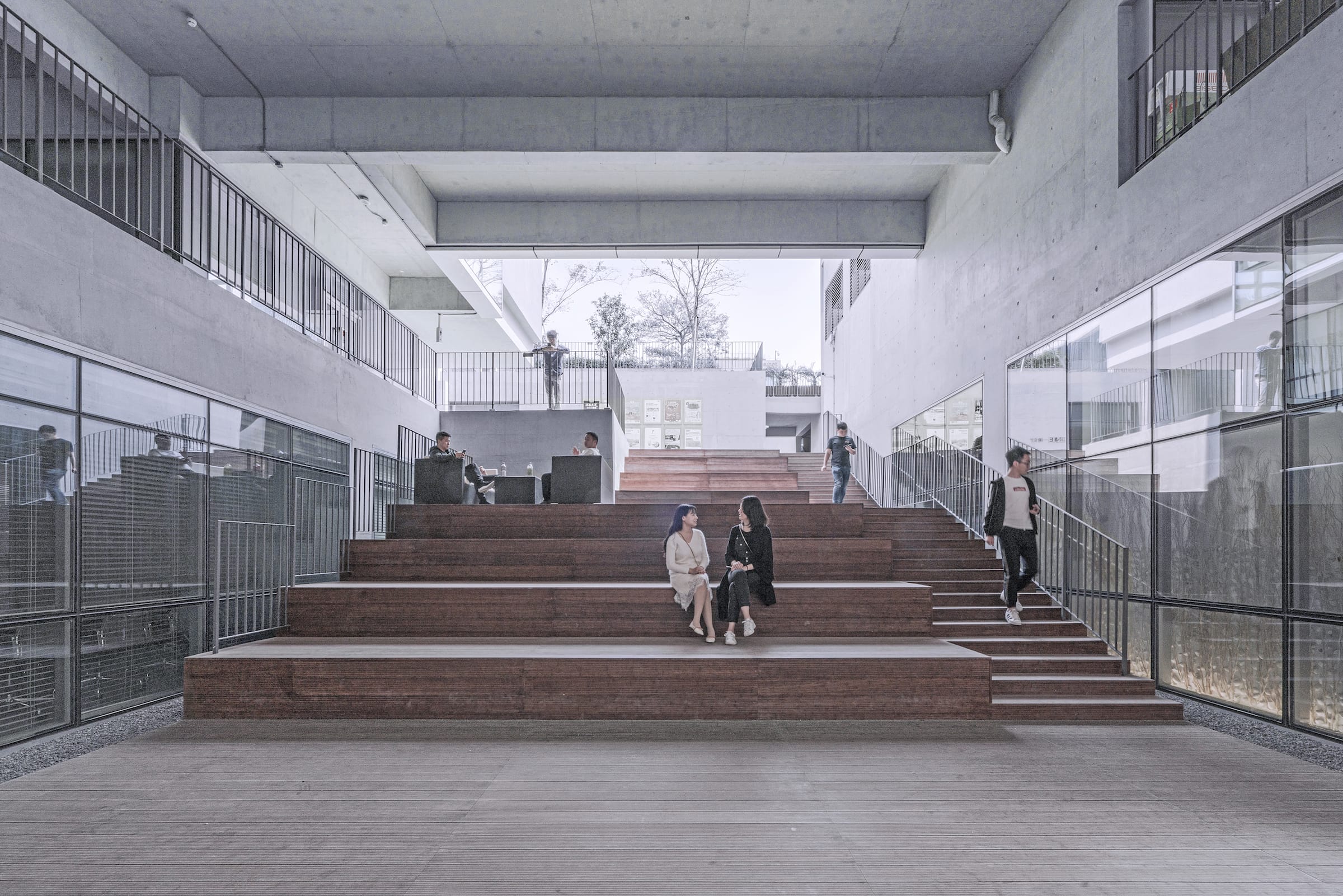
私家庭院和阳台种植郁郁葱葱,与周边的空间形成戏剧性的视线交流。
Private courtyards and balconies grow lush, forming a dramatic visual exchange with the surrounding space.

细高而狭窄的通道既有冷巷的功能,又形成城中村式的亲切感。 这些空间大小错落,四通八达, 内外交融,和北绿廊社区的空间肌理自然融合,形成丰富的游走体验,充满了转过街角的偶遇。 为入住的创意设计公司群落提供富有想象力的办公环境。
The slender and narrow passageway is not only functional and refreshing, but also creates the intimacy of a “village in the city”.These spaces are scattered in size, accessible in all directions, blending inside and outside, and naturally merging with the spatial layout of the North Green Corridor community. It results of a rich experience of wandering, full of encounters around street corners. It provides an imaginative office environment for the creative design company community.

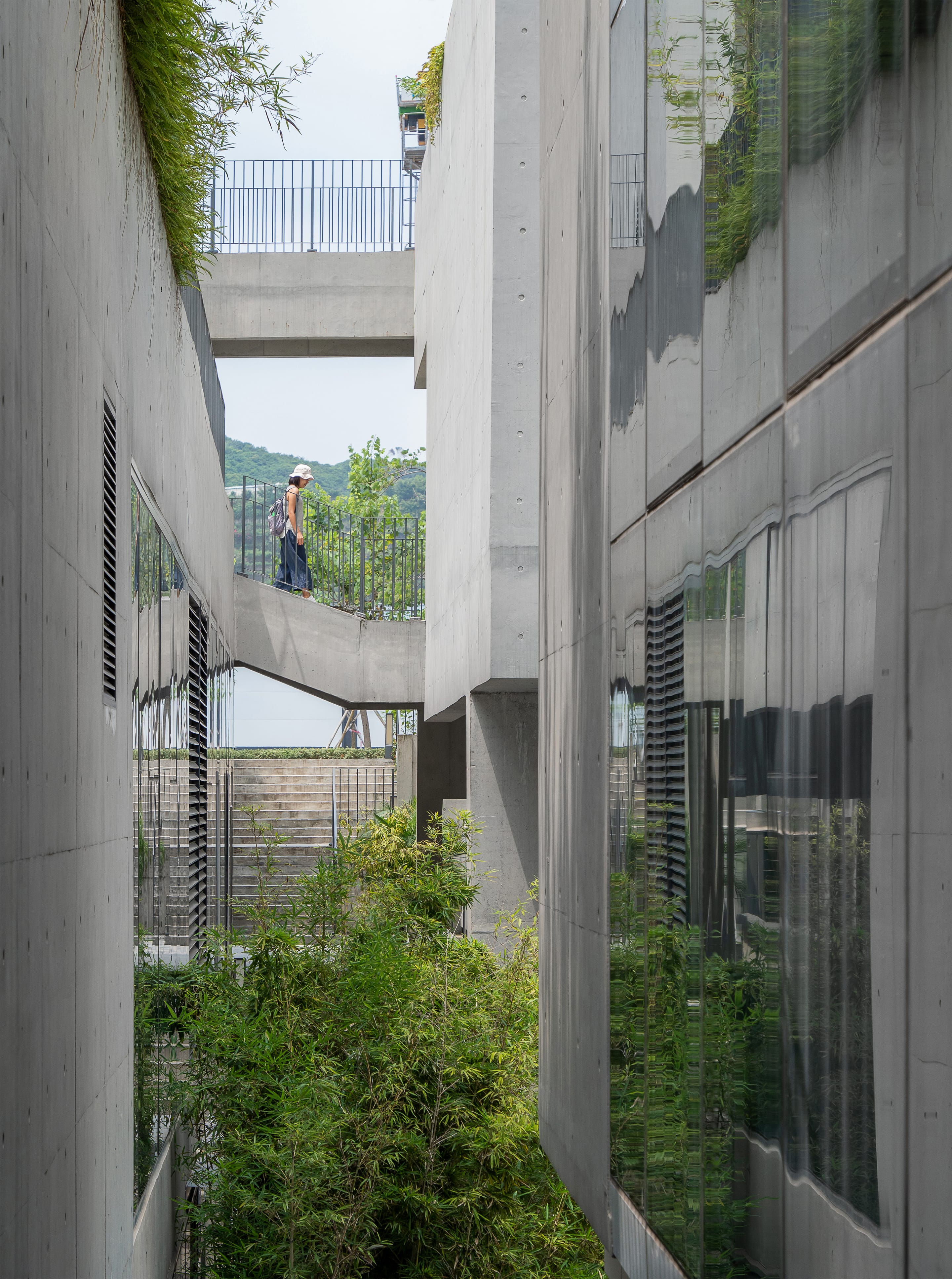
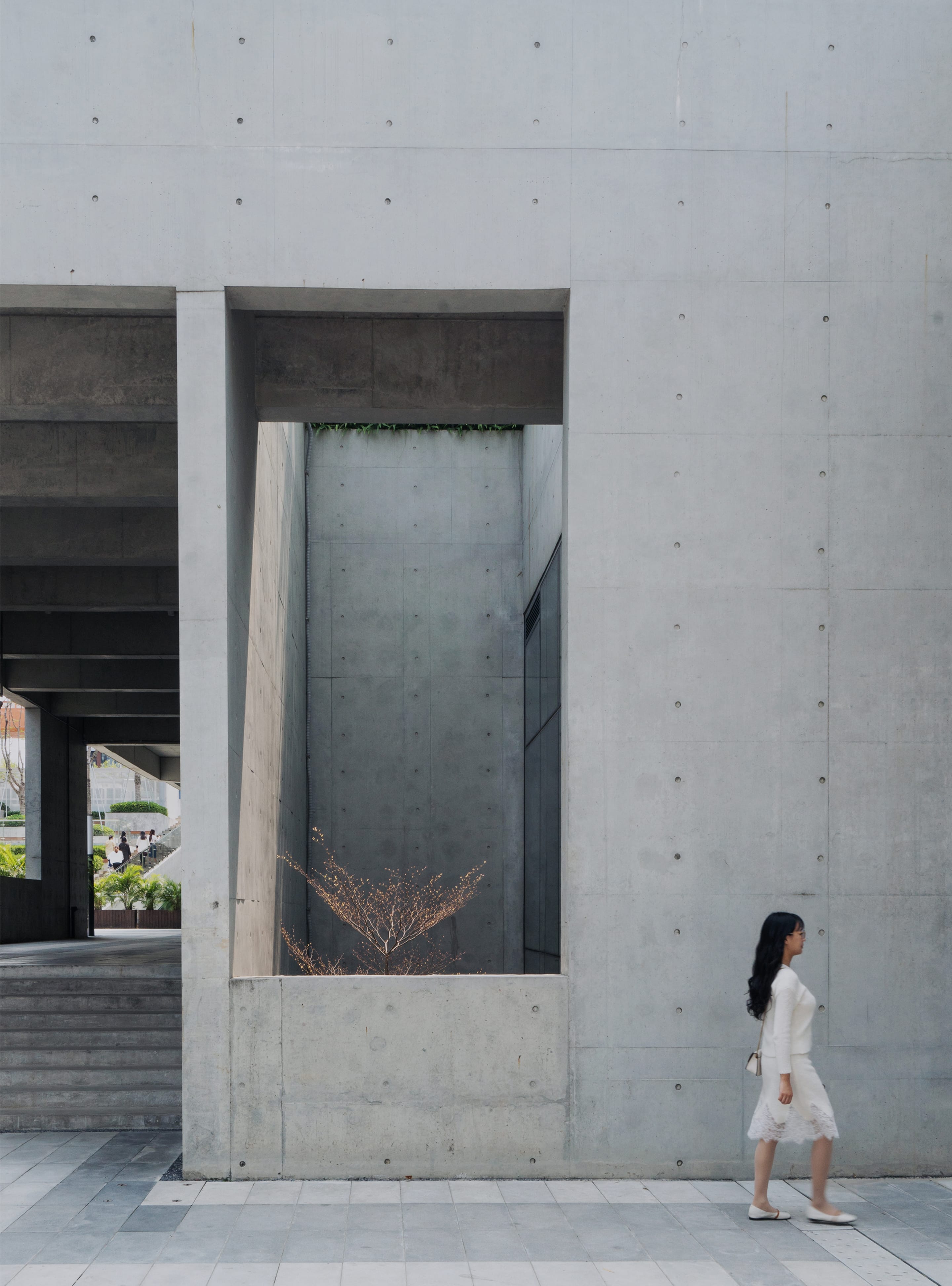
目前入驻公司包括设计,高科技,咖啡,展厅。叠加模式为入驻企业带来各个层面上的价值增加: 由于能直接接触阳光,空气,绿化公园,办公人群在这里可以找到心理上的愉悦感。 由于能产生聚集的活动,人群之间有视线和偶遇的接触, 能够获得社交层面上的延展性。更因为这样的空间吸引了创意与设计类的企业入驻,则有可能激发出业务上的合作。
At present, the place is populated by design and high-tech companies, coffees and exhibition halls. The overlay mode increases value at all levels for the enterprises with direct contact of sunshine, air, parks. The office crowds can find pleasure here.
▼一层平面图 first floor plan ▼二层平面图 second floor plan
▼二层平面图 second floor plan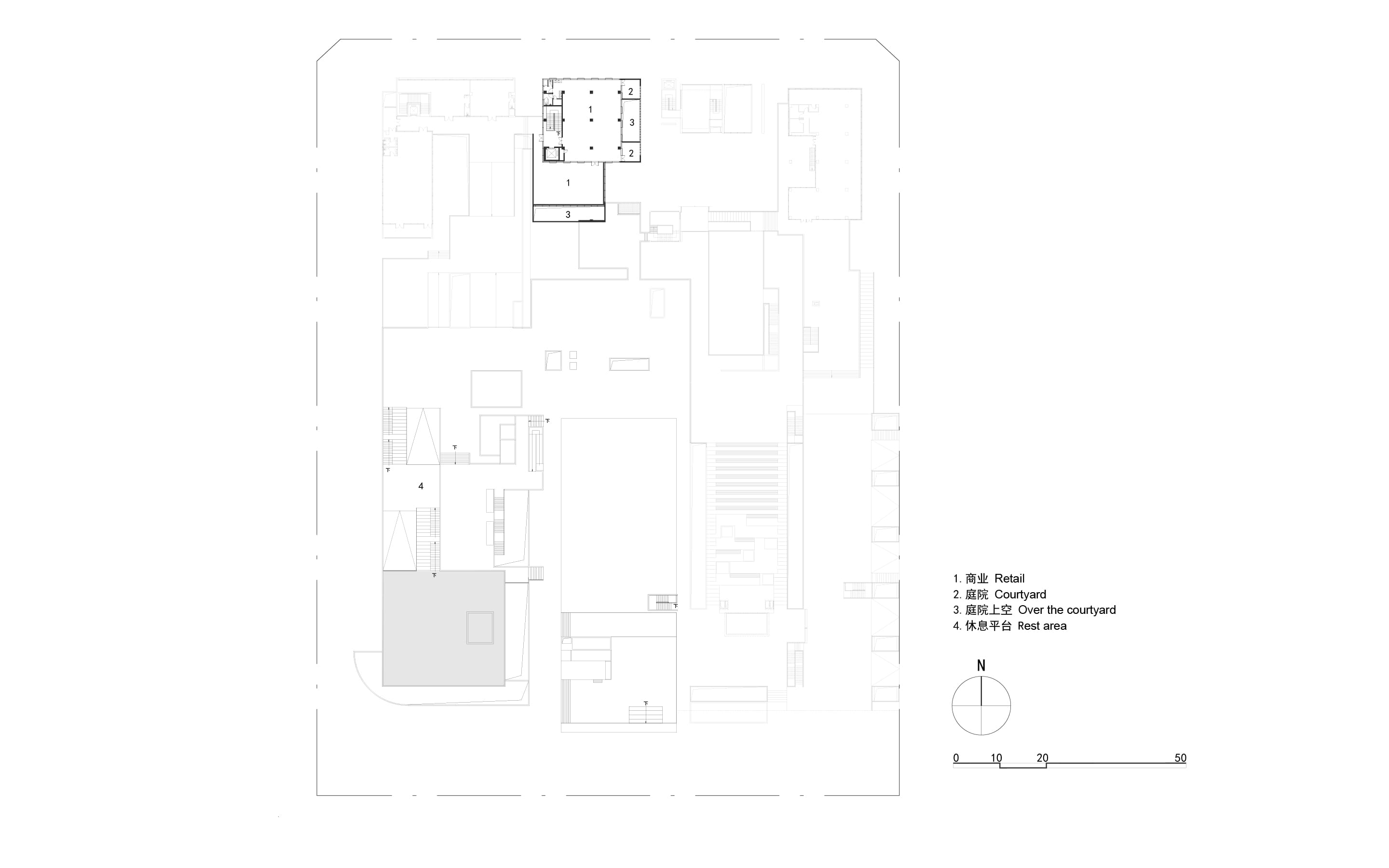
▼公交站立面图 elevations of the bus station
▼万科北绿廊创意办公空间结构 space structure of the office space
项目名称: 深圳万科云城设计公社 A1-B2地块及公交站
完成年份: 2016年9月
项目面积: 1.1000万㎡
项目地点: 深圳市南山区留仙洞打石二路
设计公司名称: UV独特视野建筑设计有限公司/香港华艺设计顾问(深圳)有限公司
公司网址: http://www.uvarchitecture.cn/index.php
联系邮箱: public@uvarchitecture.com
主创设计师: 李甫
设计团队: 范畴、李鑫、林一鸣、王真、林明信、申杰
客户/开发商:深圳市万科房地产有限公司
总体城市设计和景观设计:都市实践(深圳)
集群设计其他单位: 南沙原创建筑设计工作室、深圳坊城建筑设计、奥博能建筑设计
施工总包:深圳广胜达建设
幕墙设计:深圳天盛外墙技术
施工图设计:华阳国际
摄影: 张超、范畴
Project name: VANKE CLOUD CITY (SHENZHEN) DESIGN COMMUNITY / PLOT A1-B2 AND BUS TERMINAL.
Year of completion: September 2016
Project Area: 110 million square meters
Project Location: Shenzhen Nanshan district LiuxianDong
Design: UV Architecture LLC/Huayi Design
Website: http://www.uvarchitecture.cn/index.php
Email: public@uvarchitecture.com
Chief Designer: Li Fu
Design Team: Category, Li Xin, Lin Yiming, Wang Zhen, Lin Mingxin, Shen Jie
Client / Developer: Vanke
Urban design and Landscape design: URBANUS(SHENZHEN)
Other company: NODE Architecture & Urbanism 、FCHA、URBANERGY
Construction turnkey: Shenzhen Guangshengda Construction.LTD
Curtain wall consultant: Shenzhen Tiansheng exterior wall consulting
Construction drawing: CAPOL.Ltd.
Photography: Zhang Chao, Category
更多 Read more about: UV独特视野建筑设计有限公司


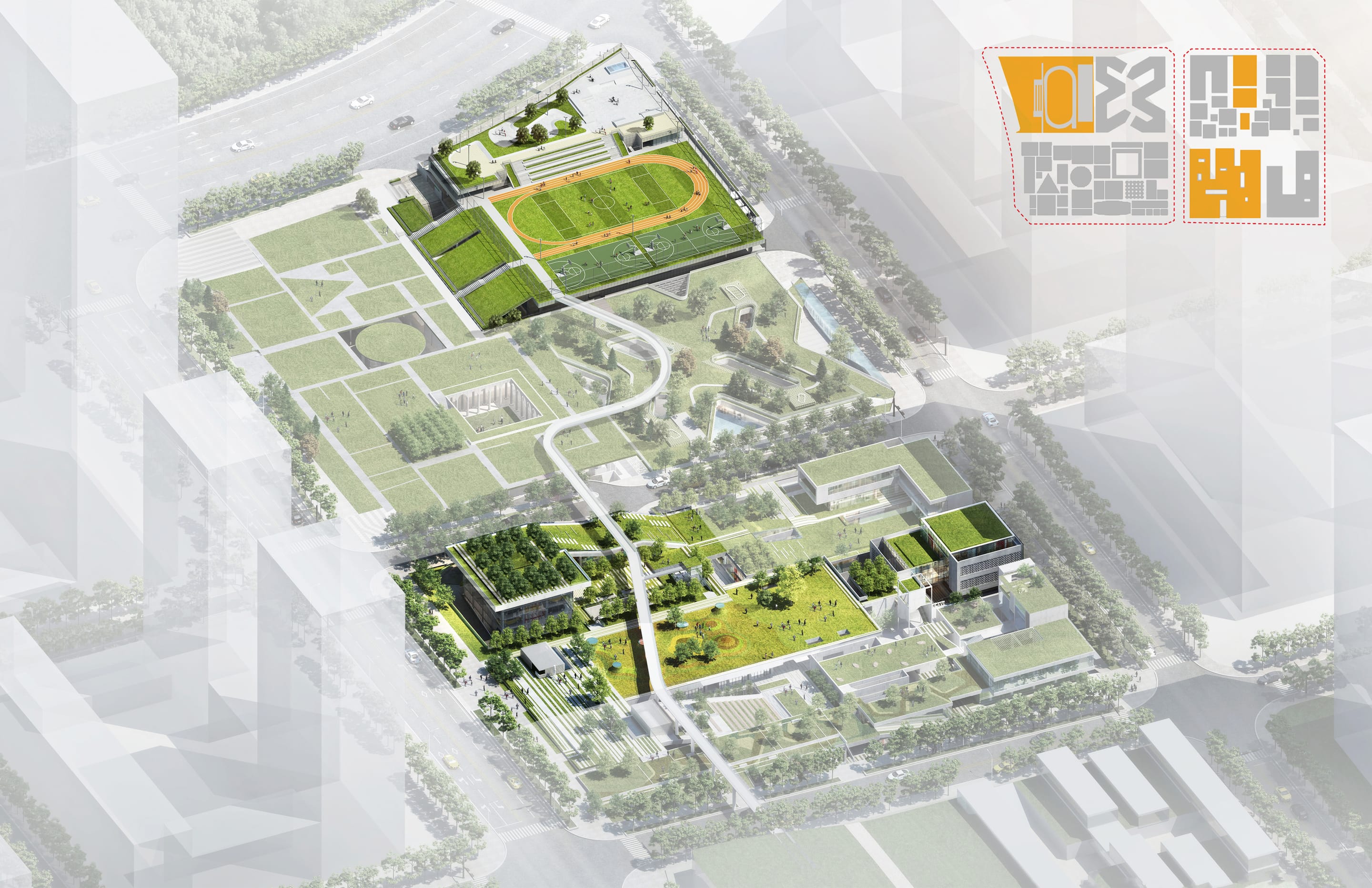




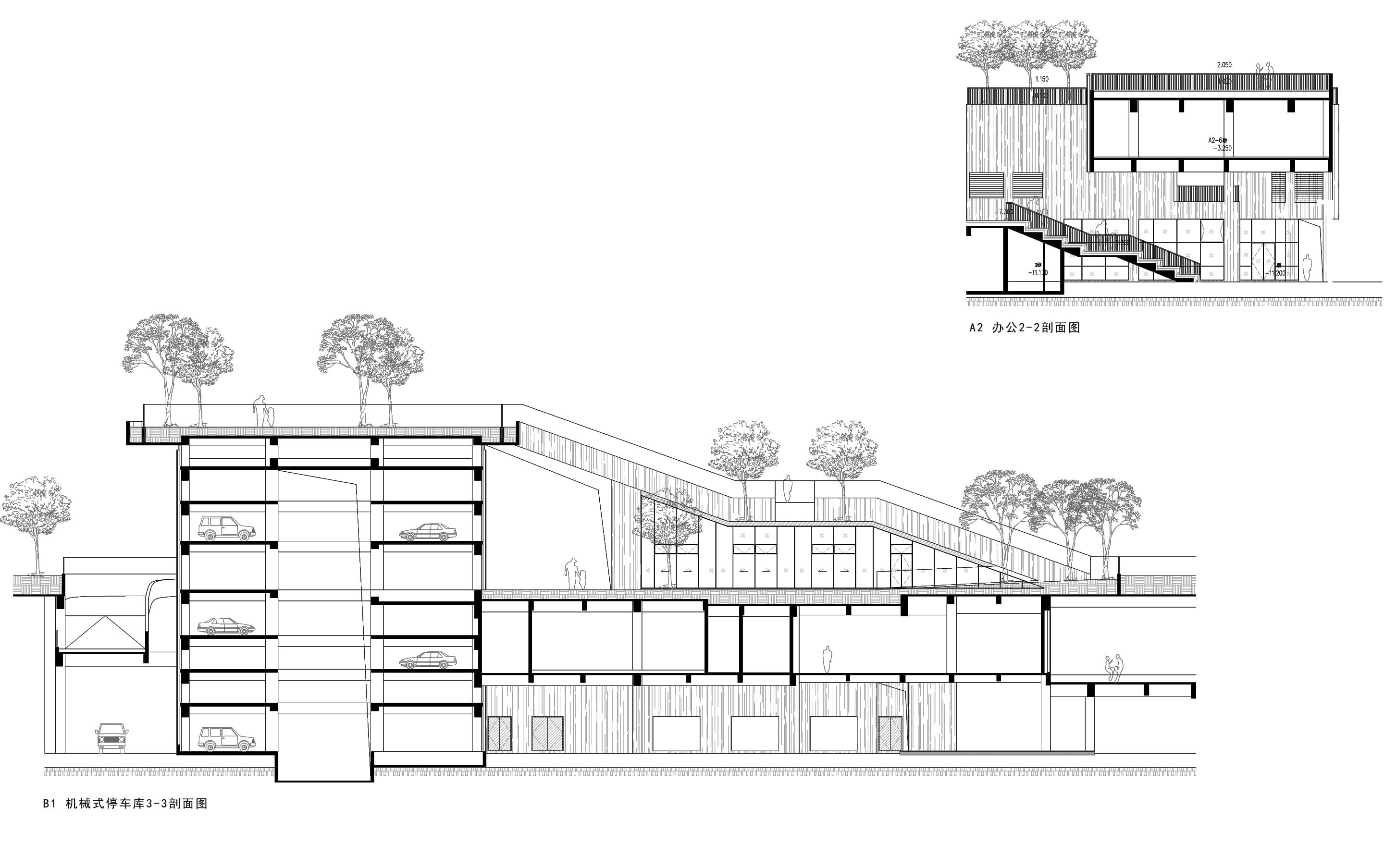




0 Comments