本文由 Audax 授权mooool发表,欢迎转发,禁止以mooool编辑版本转载。
Thanks Audax for authorizing the publication of the project on mooool, Text description provided by Audax.
Audax:Cortile 别墅是 Audax 室内设计和建筑团队内部共同协作而成的作品,另人惊奇的是在整个设计建筑中我们能看到的建筑团队和设计团队互相调和的设计痕迹与方式。他们的共同的设计初衷和想法在这里被巧妙地执行和展现,它融合现代主义和传统主义这本该矛盾的两个设计理念。并产生了一个令人的印象深刻的意大利式的居家风格。
Audax:Villa Cortile is the product of an in-house collaboration between Audax’s Interior Design and Architecture teams, and exemplifies our holistic approach to design. The shared vision was masterfully executed and resulted in a stunning, Italian-inspired home in which modernism and traditionalism converge.
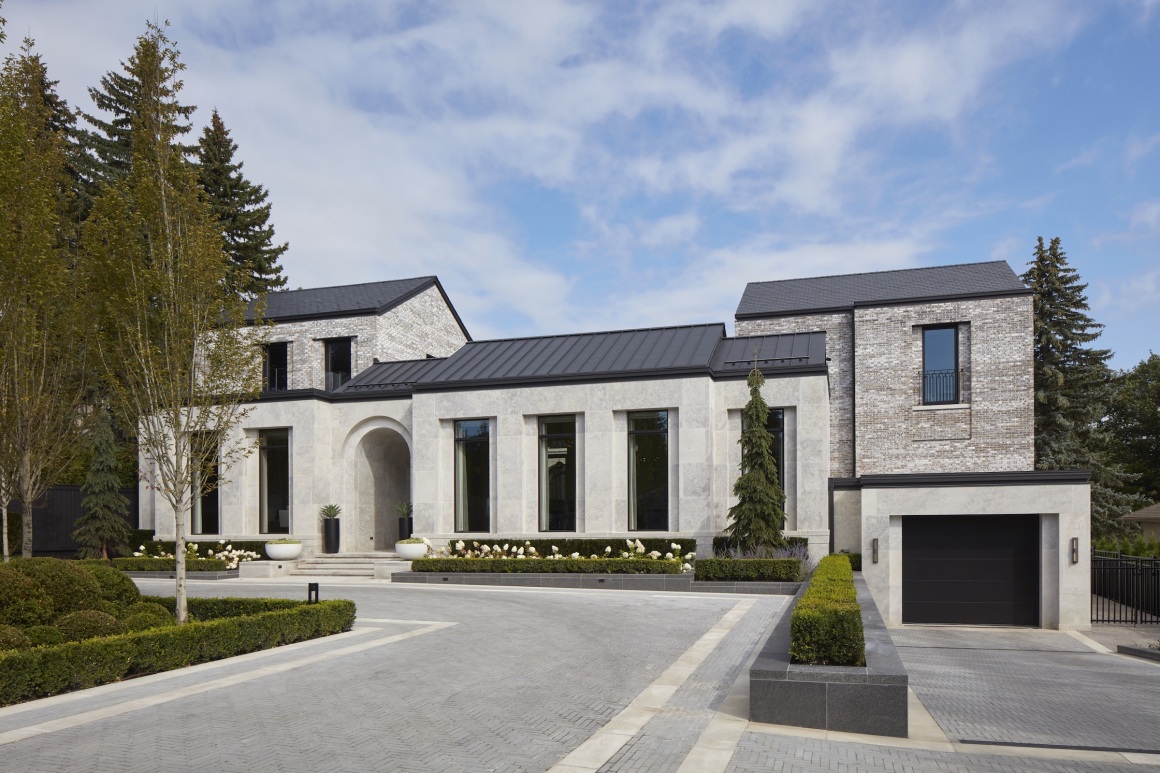
该住宅成为了知名首席建筑师吉安皮耶罗·普格利塞的一个特殊代表成果,奥达克斯的人类建筑核心哲学被创造性的巧妙运用于此。结构上,白洗瓷砖与优雅的湾石灰石平衡,实现在立面的精致纹理。屋顶分为两层铺设,下层屋顶以立缝锌板制成,而上部屋顶用了传统石板构成。
The home represented an exceptional project for Principal Architect, Gianpiero Pugliese, who was able to creatively apply Audax’s core philosophy of Human Architecture. White-washed brick is balanced with elegant Hope Bay limestone to achieve a refined texture on the façade. The lower roofs are rendered in standing seam zinc, while the upper roofs are in slate.

Cortile 别墅主入口是一个传统石拱门,给朋友,拜访者以亲切感,并且石拱结构作为一个常用的设计元素用于别墅区诸多位置。
The main entry is accessed through a gracious stone archway that serves as a recurrent design element throughout.
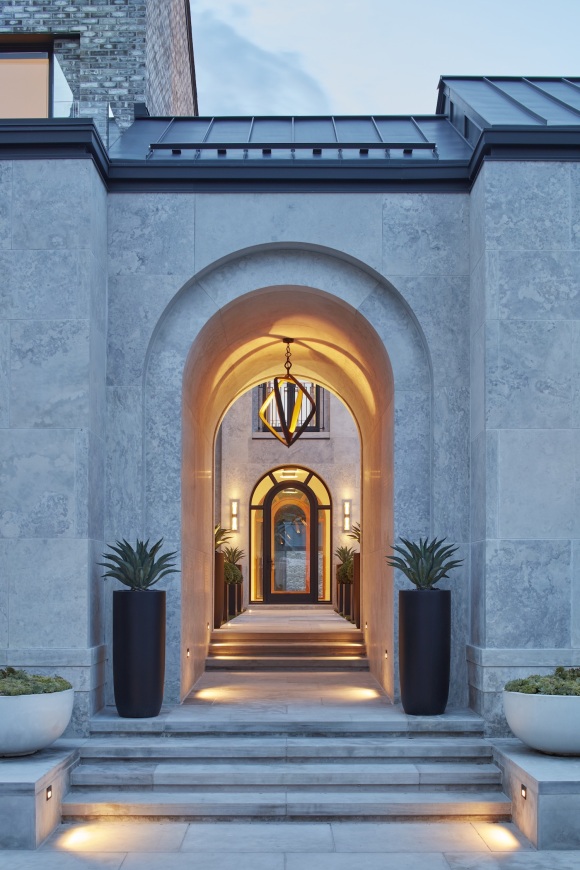
客厅、餐厅和厨房区并不是简单的并列在一起,而且环绕着庭院,其设计灵感来自于意大利常见的邻里庭院,让人们在不同的生活时段都能感受庭院之美,带来空旷的享受,其开放式概念的起居和用餐区凝视着庭院带来的舒适感一部分得益于充满自然光线,流畅的空间,也让娱乐或休闲之地成为了理想之所。
The living, dining and kitchen areas wrap around the courtyard, the design of which was inspired by the neighborhood courtyards commonplace in Italy. The open-concept living and dining areas peer into the courtyard and are flooded with natural light—an ideal, fluid space for entertaining or lounging.
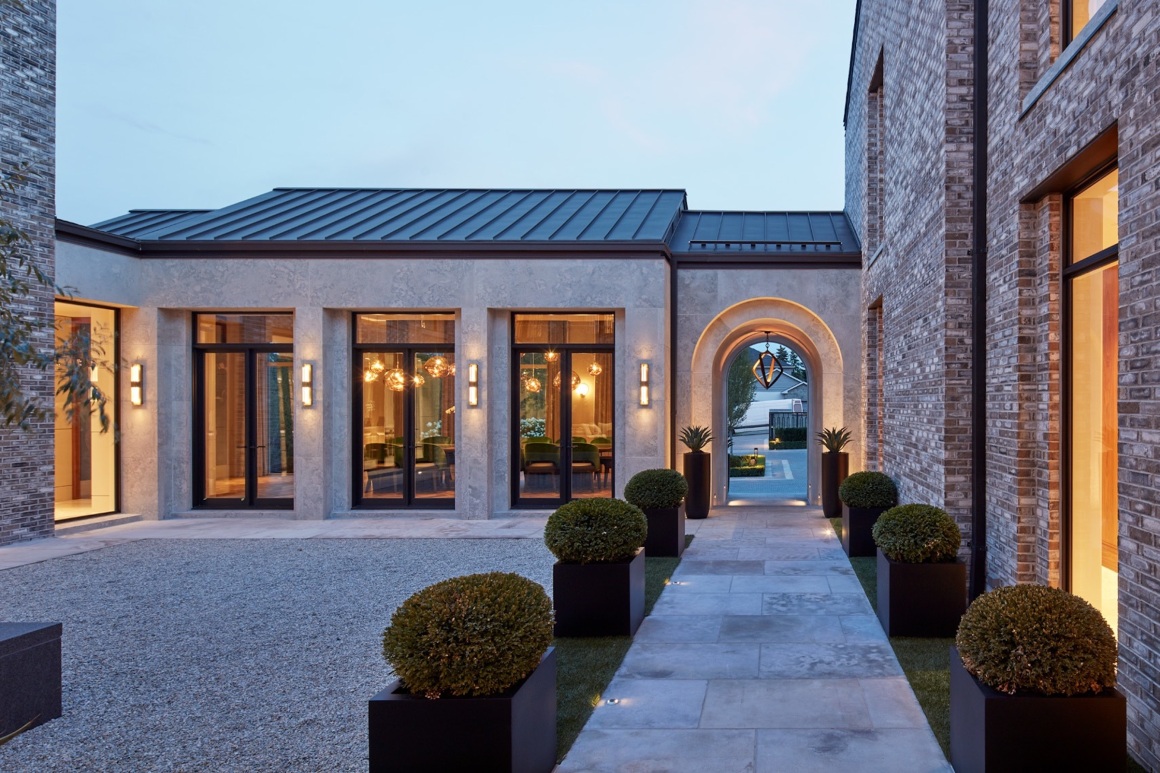
一间突出的厨房,让Villa Cortile 的室内和室外生活之间的无缝连接,厨房配有可通往露台的全景折叠门,无论天气如何,或者什么季节使用,都能够满足正常使用。
The seamless relationship between indoor and outdoor living at Villa Cortile is highlighted by an additional ground floor kitchen, replete with panoramic folding doors that open up to the terrace, allowing for all season use.
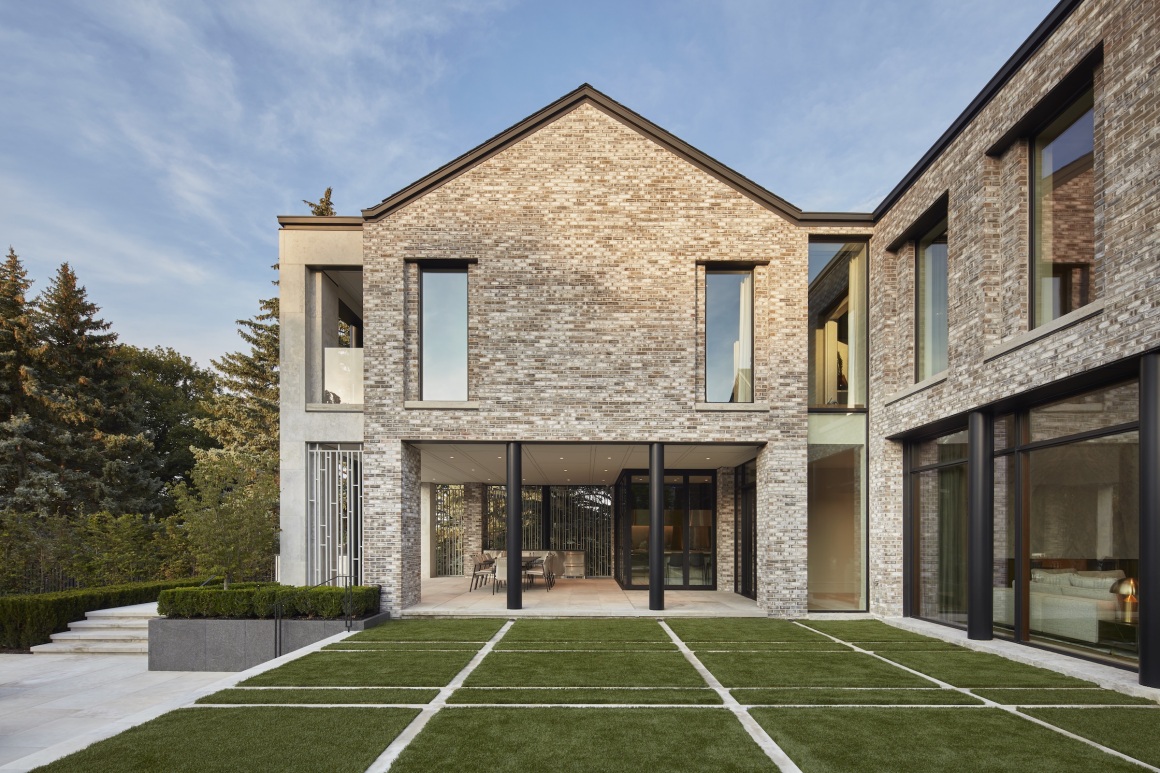
后院硬景以网格设计为中心,与外部柱子和门廊和谐对齐,在露台设有一个游泳池,旁边就是水景墙,卡罗尔·费尔的雕塑就在水景墙之上,映入眼帘。泳池也设有后方娱乐区,以及额外的小厨房、小浴室和衣服更换区,十分贴近生活。
The backyard hardscape centers on a grid design that harmoniously aligns with the exterior columns and doorways. The terrace features a swimming pool with an adjacent water-feature wall that highlights the Carol Feuerman sculpture. The poolhouse conceals a rear recreation area, containing an additional kitchenette, bathroom and changing areas.
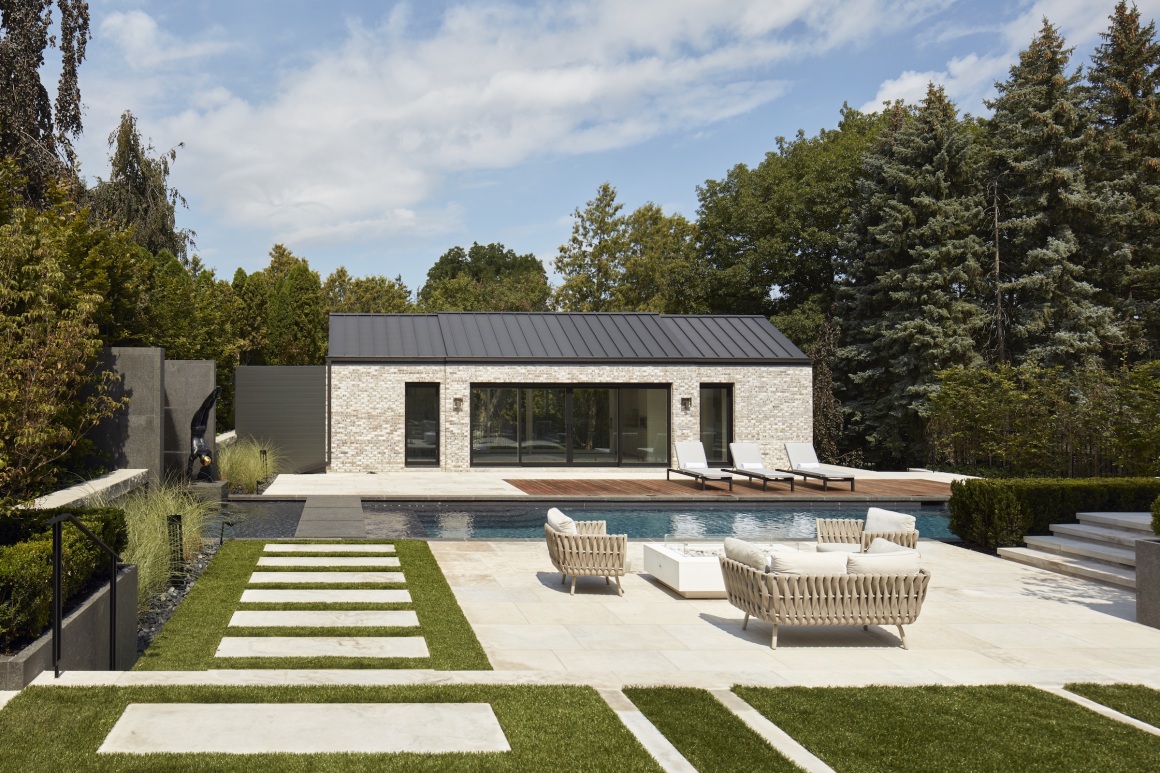
Cortile 别墅的室内设计理念灵感来于到米兰市中心著名的内奇别墅,该别墅建于 20 世纪 30 年代,当时入住的是意大利一贵族家庭,在当代就以前卫的设计里面闻名于意大利。
The interior design concept for Villa Cortile was influenced by the famous Villa Necchi in central Milan, built in the 1930s for an aristocratic family, renowned for its avant-garde approach to the classic Italian Villa.

Villa Cortile 的内饰材料包括来自意大利中部的纯白色Appennino 大理石、雪佛龙白色橡木地板、木核桃装饰、白色凯撒石和拉丝黄铜饰面。结构上经久耐用,视觉上美观空净。
Villa Cortile’s reoccurring interior materials include white Appennino marble sourced from central Italy, chevron white oak flooring, walnut accents, white Caesarstone, and brushed brass finishes.
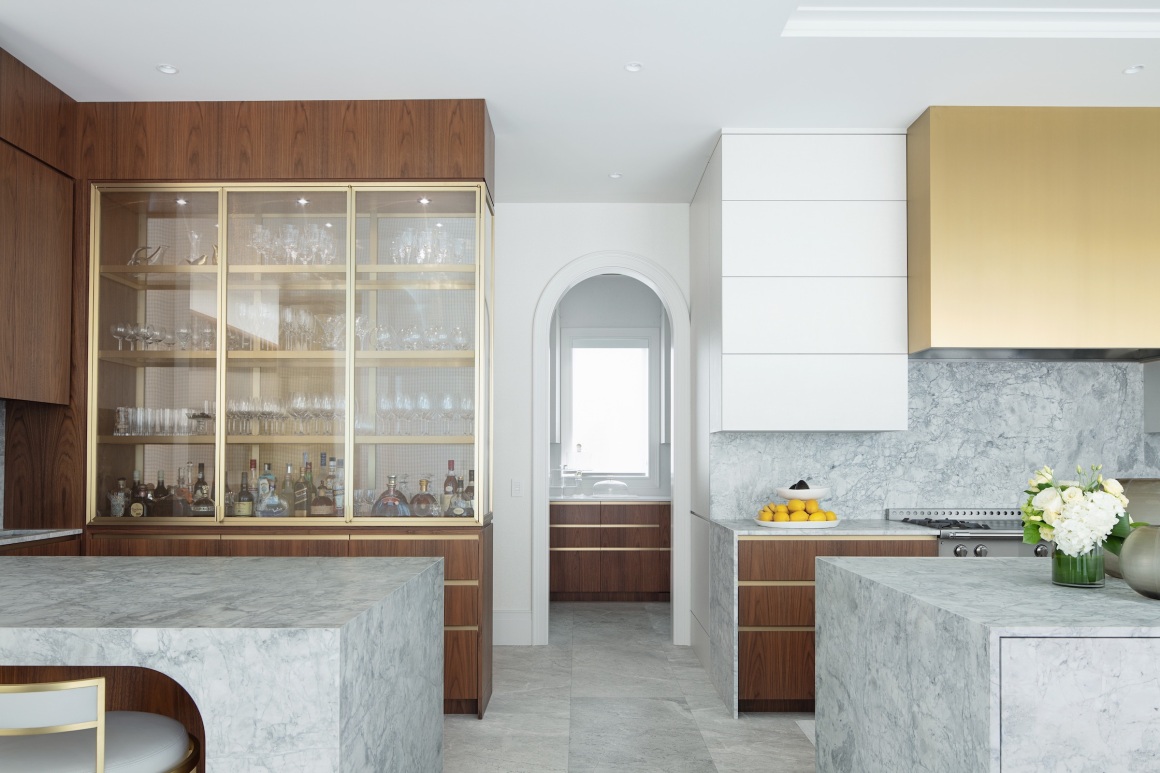
一楼设有开放式休息区和Vita Grey大理石黄铜组成壁炉以及配有最先进的电器的厨房和正式的餐厅凉亭。 主厨房和储藏室分别设有独立的酒吧和充足的存储空间,室内/室外厨房都配有拥有燃木式比萨饼烤箱,平顶烤架和煎炸设备,生活于此,可谓享受至高人间烟火乐趣。
The ground floor features an open plan sitting area, a Vita Grey marble and brass clad fireplace, his-and-her kitchens stocked with state-of-the-art appliances and a formal dining room pavilion. The master kitchen and pantry contains the wet bar and ample storage, while the indoor/outdoor kitchen possesses a wood fired pizza oven, flat top grill and fry station.
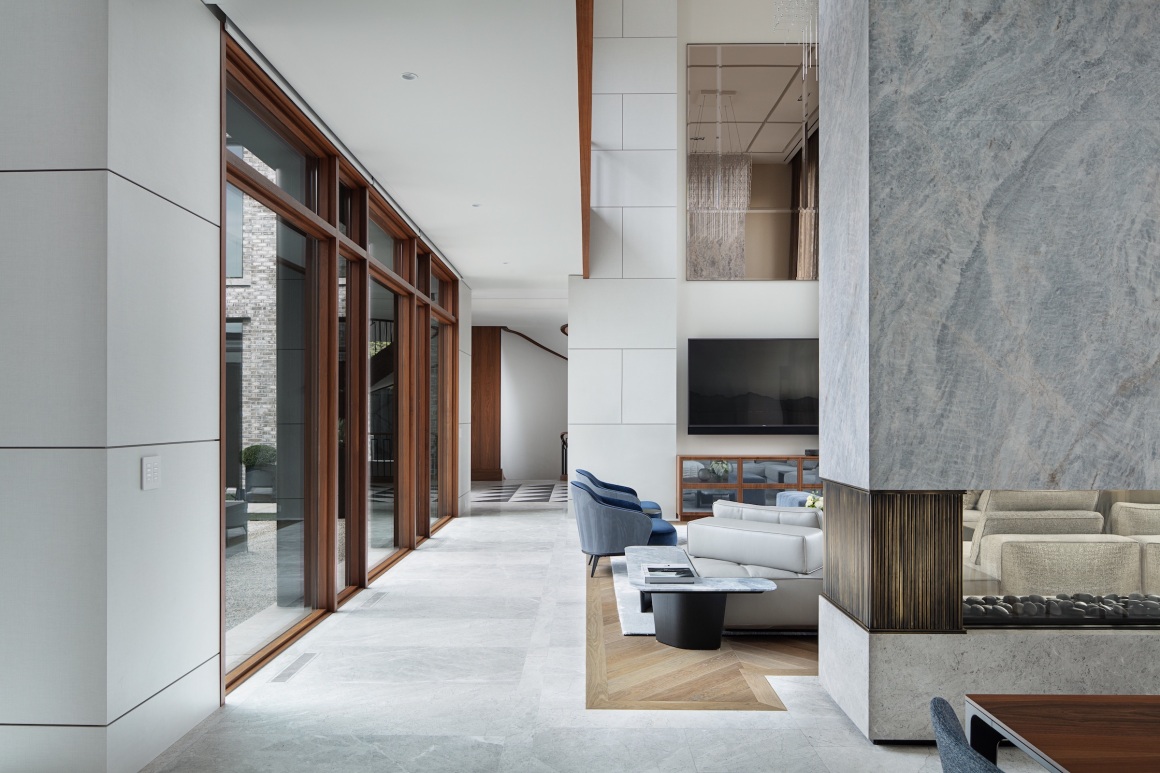
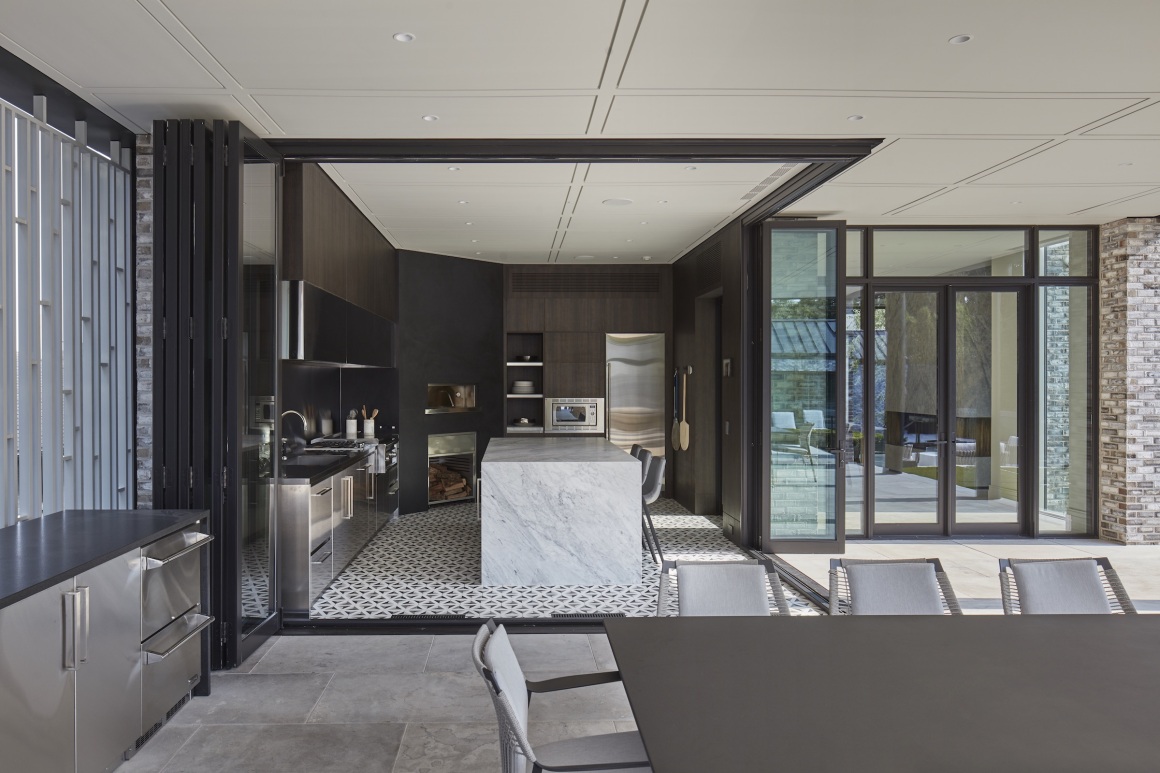
客厅家具基本都是特别定制,部分沙发和银地毯出自于由米诺蒂知名工匠之手,其奢华享受不言而喻。
The living area features low lying, contemporary furniture, brought together by the sectional sofa and the silver rug, both manufactured by Minotti.

主餐厅天花板上采用的是定制木制品和烟熏橡木巴多利诺地板,除此之外餐桌拉斐尔椅子、楼上套房的伊芙琳椅子和主浴室的伊芙琳沙发等, Audax 定制家具可谓是遍布整个家庭。
The formal dining room includes custom millwork on the ceiling and smoked oak Bardolino flooring. Audax custom furniture is integrated throughout the home, such as the dining room table and Raphael chairs, the Evelyn chair in the guest suites upstairs and the Evelyn sofa in the master bath.
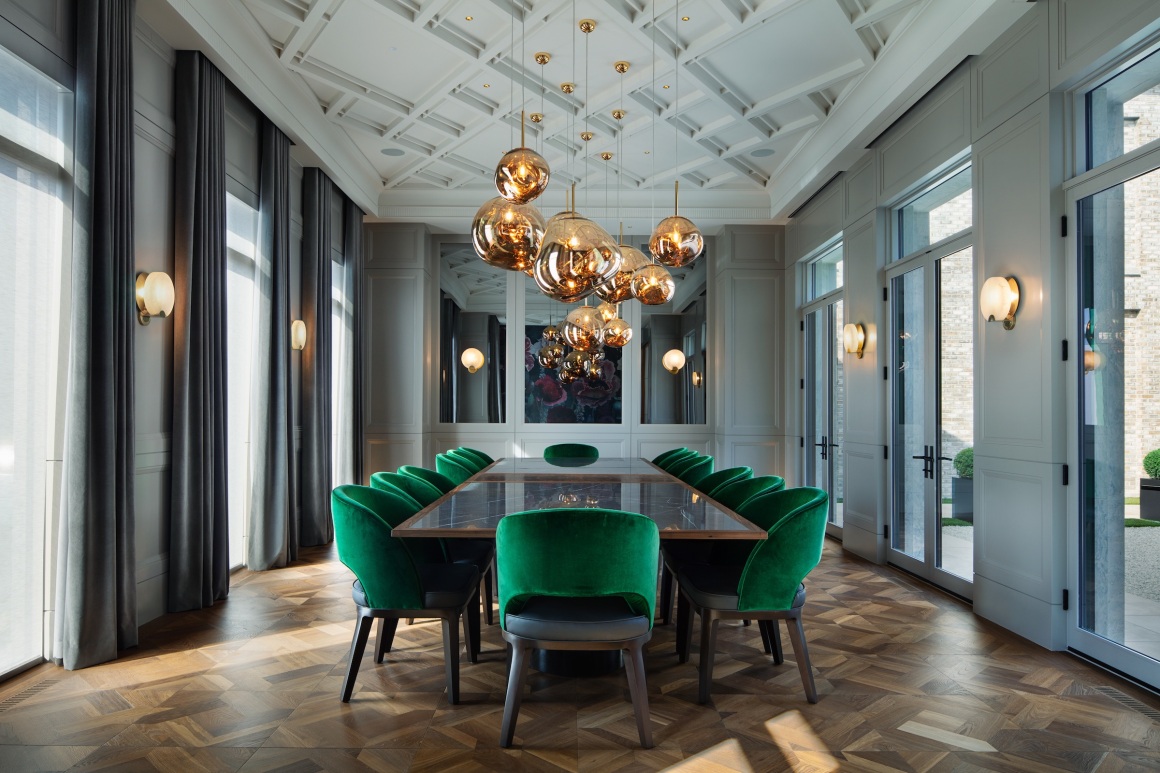
引人注目的主楼梯以核桃木扶手、锻铁栏杆、又以长笛石膏墙板和带有黄铜口音的阿彭尼诺大理石镶板装饰,步入楼梯仿佛置身于艺术品之上。
The striking, main stairwell is distinguished by a walnut handrail, wrought iron balusters, fluted plaster wall paneling, and Appennino marble-clad steps with brass accents.
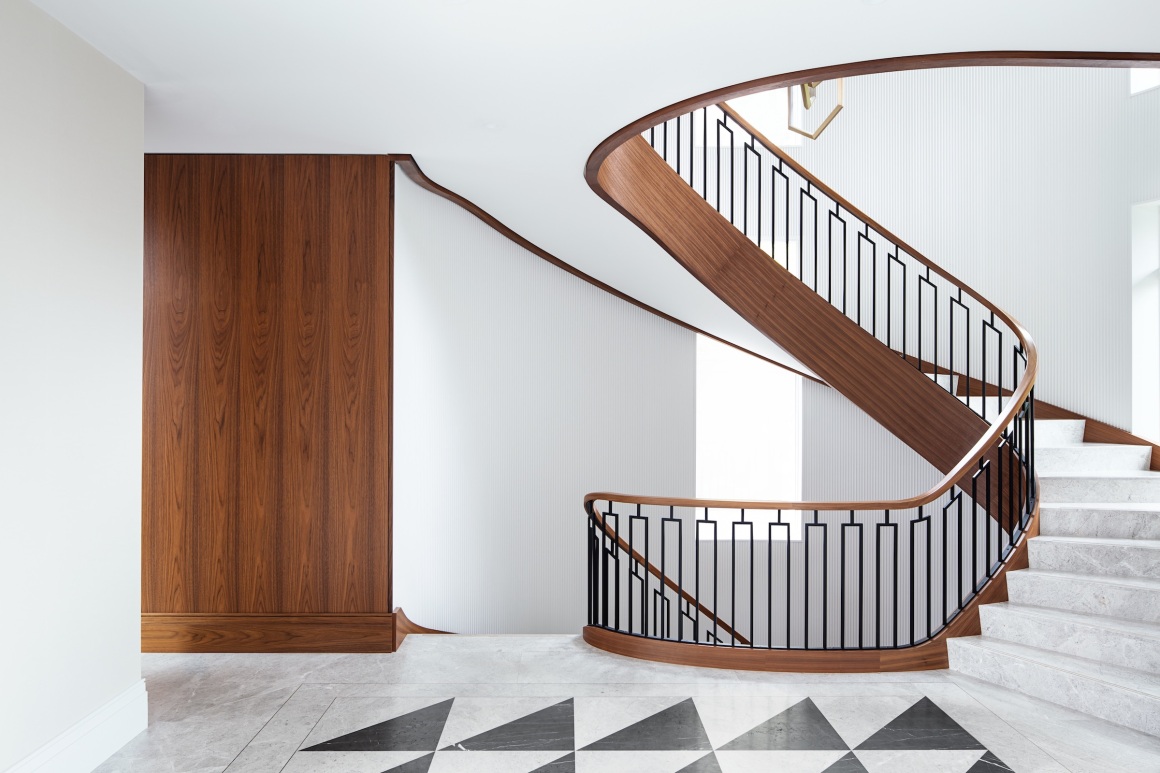

光是一间主套房就设有阿拉伯大理石浴缸、步入式衣柜、休息区和封闭式露台。
The master suite contains an Arabescatto marble 3-piece bath and his-and-hers walk-in closets, as well as a sitting area and enclosed terrace.
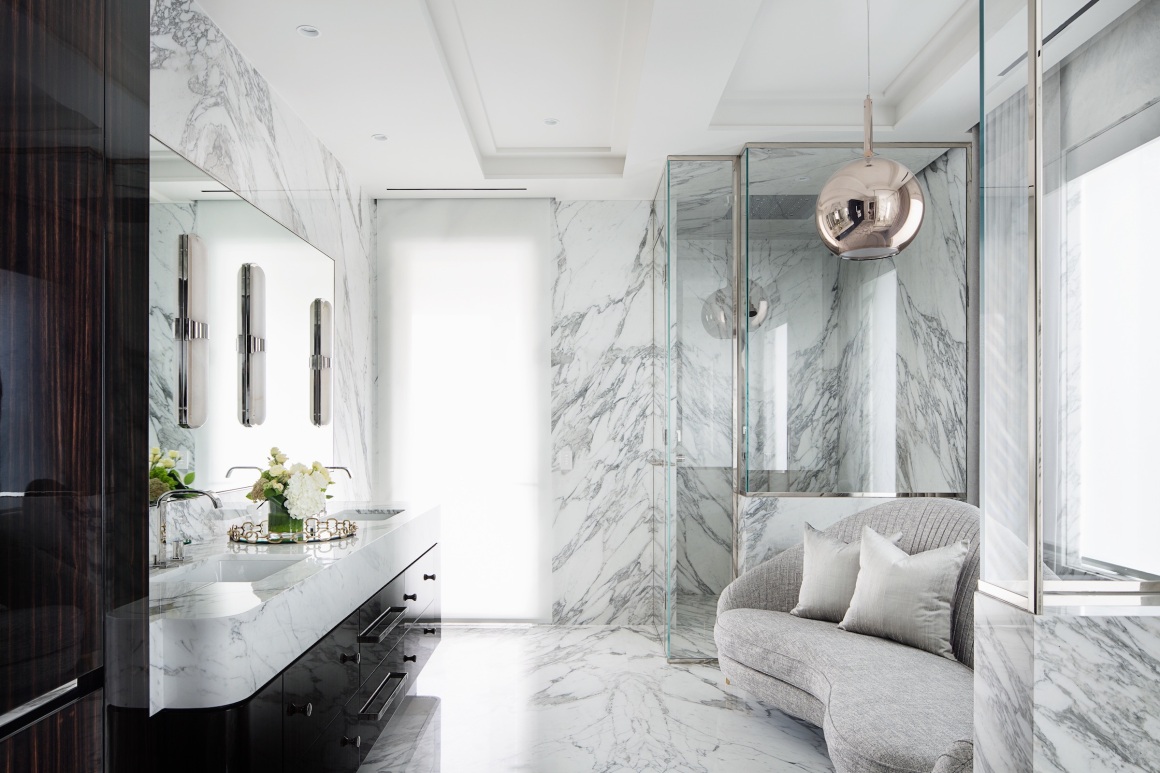
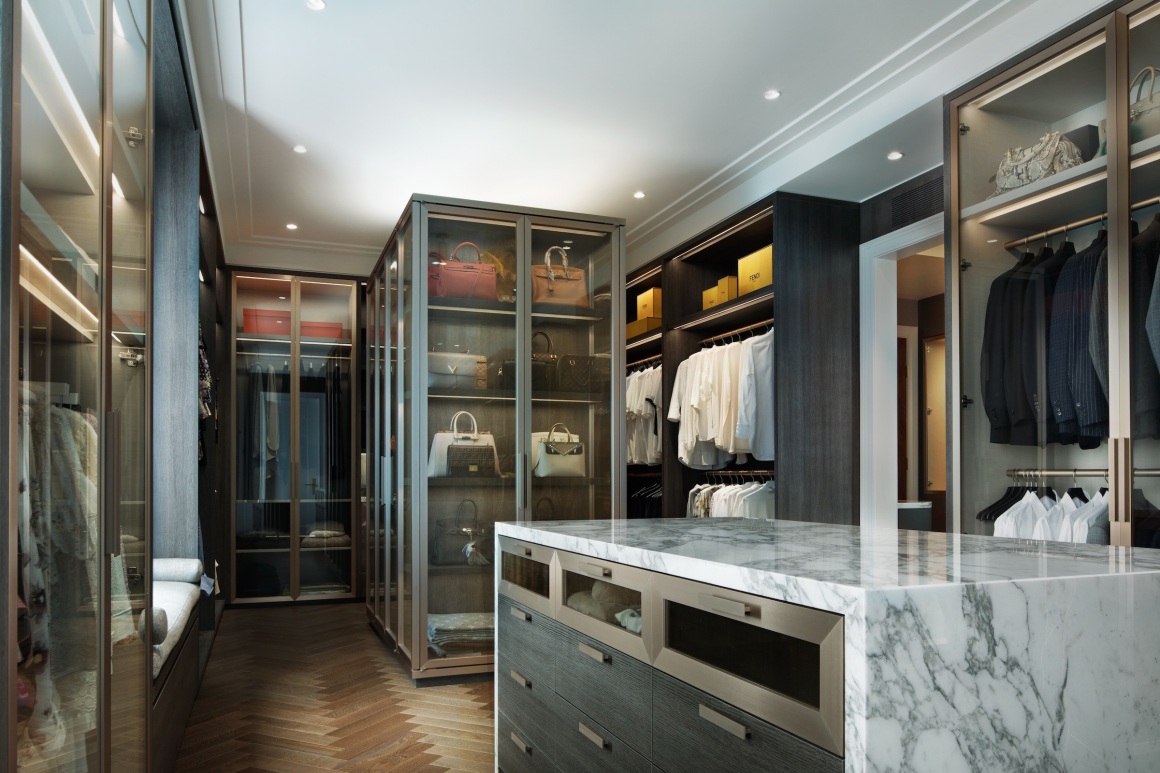

户外停车场和恒温控制酒窖位于别墅地下层,冬暖夏凉。
A parking garage and temperature controlled wine cellar are housed in the lower level of the home.
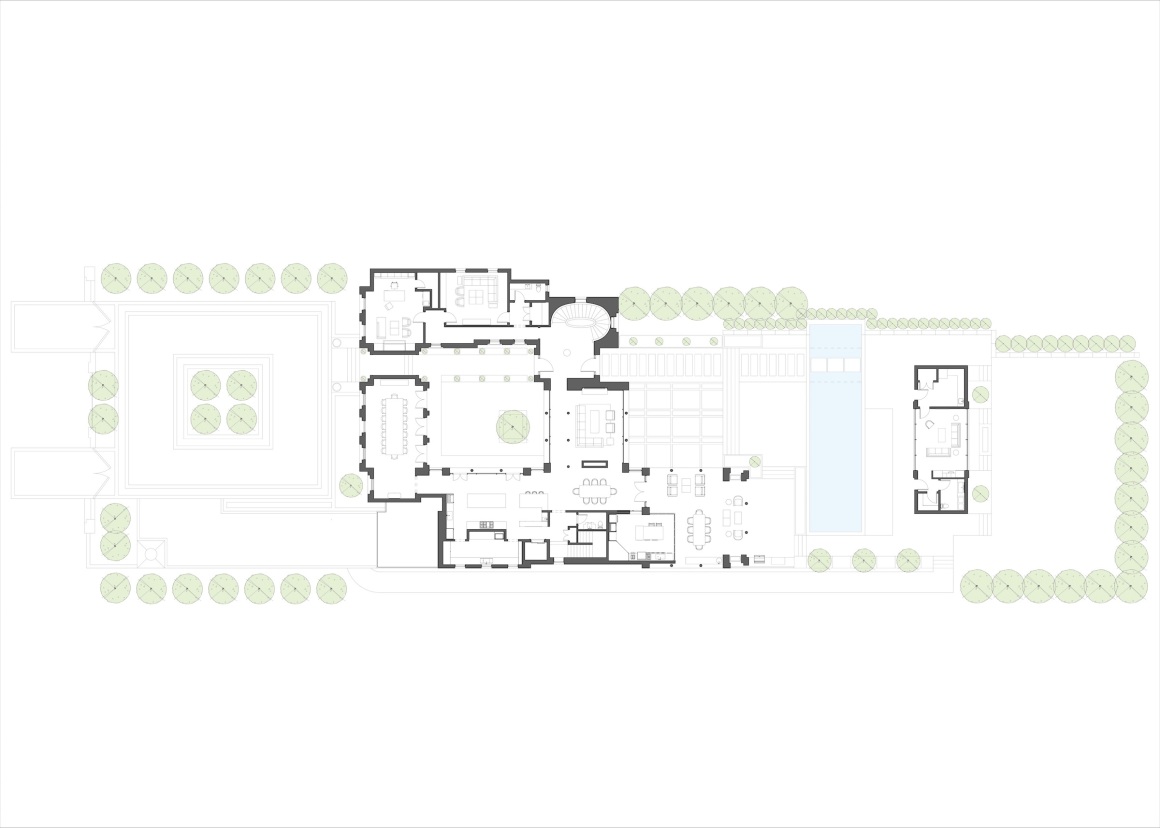
Villa Cortile 项目作品可谓是对 Audax 工作室是对高品质细节、工艺品质的无与伦比性把控的有力证明。
The unparalleled attention to detail, quality of workmanship and enduring style of Villa Cortile is a product of and testament to the high caliber interior design produced at the Audax atelier.
地点:加拿大多伦多
客户:私人
状态:已完成(2019)
Location: Toronto, Canada
Client: Withheld
Status: Completed (2019)
更多 Read more about: Audax


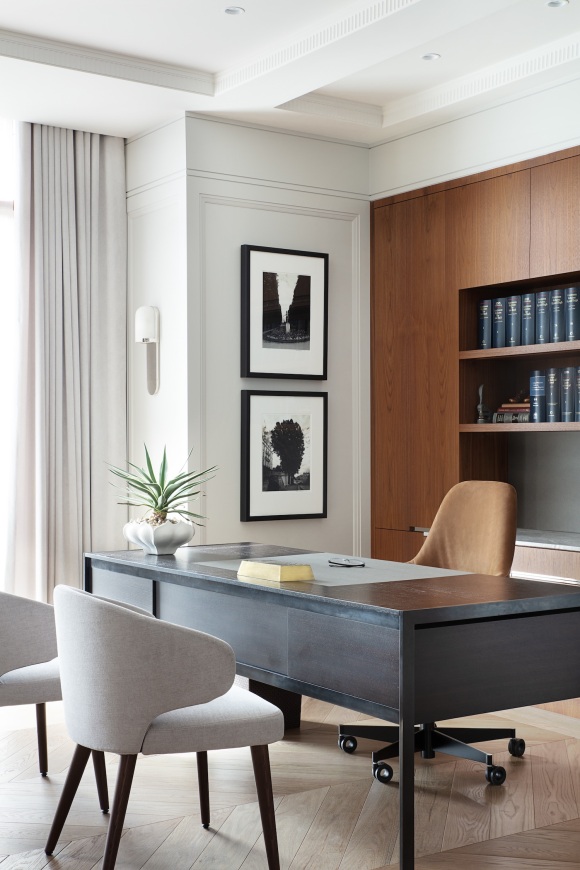
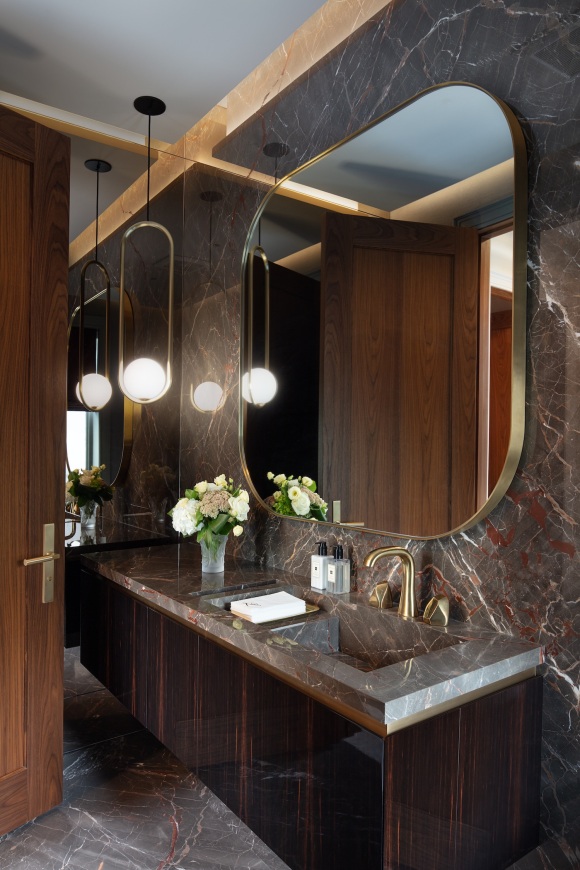


0 Comments