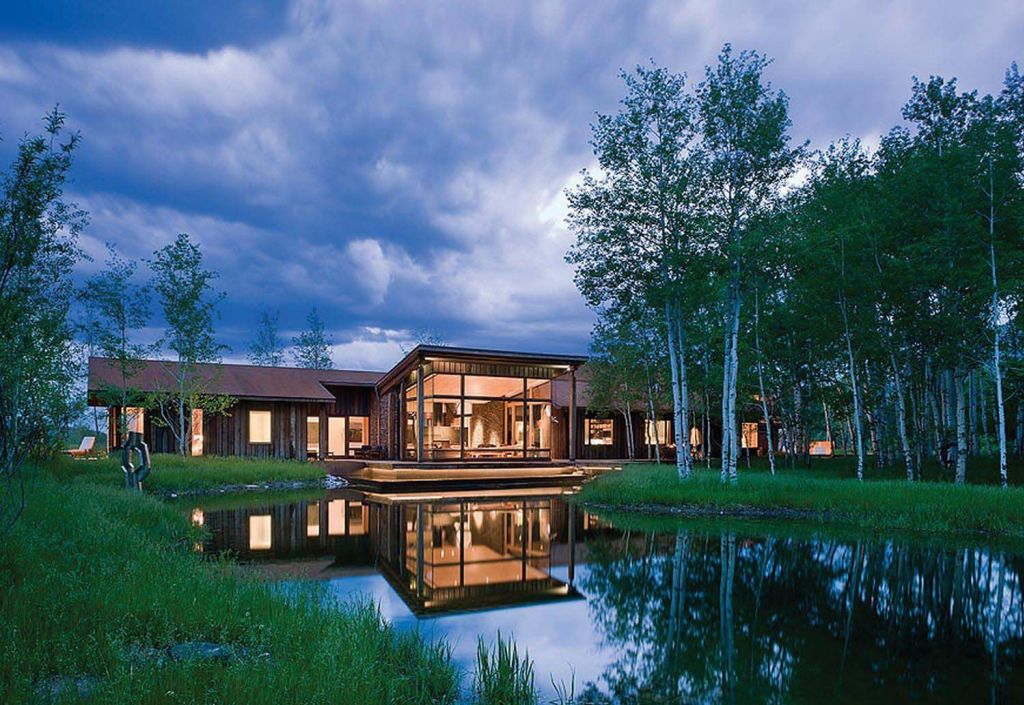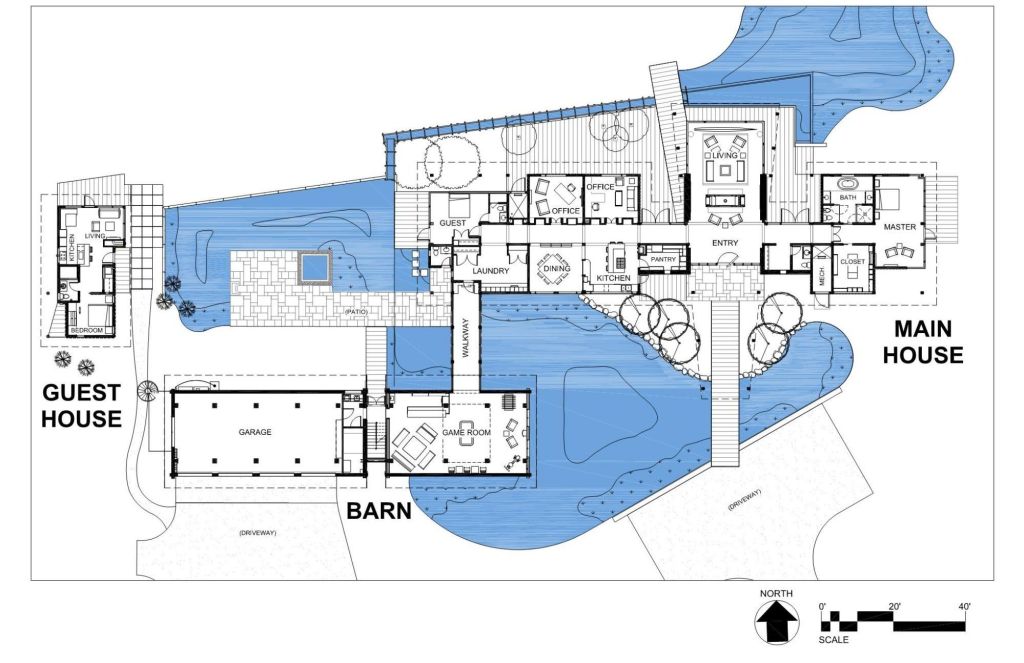Verdone Landscape Architects :该项目选址在一个地势低洼的湿地,要求顾及其地下水位高这一因素。对这个问题的解决方案是将房子在现有基础上提升3英尺,并利用斜坡上的绝缘板坯避免在霉菌供电线或水管等通过的槽隙间生长的概率。我们利用该建筑的水体功能来优化这个项目,同时还提供了积极的排水功能。此外,客户希望避免移除该地任何生长成熟的树木并希望可以捕捉到北面山脉的景色。精细的选址使得这些目标得以达成。
Verdone Landscape Architects :The project is located in a low-lying wetland and requires consideration of the high underground water level. The solution to this problem is to lift the house 3 feet above the existing level and use the insulation slab on the slope to avoid the possibility of growth between slots through which mold power lines or water pipes pass. We use the water body function of the building to optimize the project and at the same time provide active drainage function. In addition, customers want to avoid removing any mature trees in the area and hope to capture the scenery of the northern mountain range. The precise location of the site has enabled these goals to be achieved.
平面图
更多:Verdone Landscape Architects











0 Comments