本文由GVL 怡境国际设计集团授权mooool发表,欢迎转发,禁止以mooool编辑版本转载。
Thanks GVL for authorizing the publication of the project on mooool, Text description provided by GVL .
怡境:人逐水草而居,城依河道而建。每个城市都有它的水脉,如同塞纳河之于巴黎,泰晤士河之于伦敦,黄浦江之于上海。湘江,既是长沙的水脉,也是长沙的城市命脉,是世代长沙人亘古相依的物质基础和精神支柱。从 “屈贾之乡、潇湘洙泗”到现代化娱乐文化之都,从古时街巷井肆到华中腹地国际化大都市,长沙在不断地改革和探索中刷新着新的城市形象。
GVL:People like to live where there is water and grass. The same is true when they build their cities. Every city has its own river vein. Just like the Seine to Paris, the Thames to London, the Hangpu River to Shanghai, the Xiang River is the symbol of Changsha City, which serves as the living resource and spiritual support for generations. Known as the hometown of the famous patriots Qu Yuan and Jia Yi, and the cradle of the traditional Chinese culture, Changsha is now a famous city for entertainment culture. From a small ancient town to today’s international city, Changsha has been updating itself through reforming and exploring.
在湘江西岸的滨江新城,GVL怡境国际设计集团以2.45公里的滨江商业旅游景观带设计,为长沙未来的国际化都市形象提供了一个样本。
“一江两岸、山水洲城”历来就是长沙的城市布局。充分利用2.45公里长的滨江亲水岸线优势,并依托滨江新城“国际金融中心”与“市府CBD核心”的上层规划,在尊重水脉、强调历史文化记忆的基础上,助力长沙打造国际化都市形象,是设计的愿景。
In the Riverside Park along the west bank of the Xiang River, GVL has designed a 2.45 km long landscape zone for both commerce and tourism. It will further update the international image of Changsha City.
Changsha has always been built along the two banks of the Xiang River since ancient times. Based on the Riverside Park which is planned to be the “international financial center” and the “core of the CBD”, GVL’s design team has taken advantage of the 2.45 km long waterfront resources to create a landscape zone which will greatly improve the international status of Changsha City.
场地设计前 Before Design
设计团队以水岸资源为切入点,利用商业地块与滨江资源无缝衔接的优势,从运营的思维出发,希望为长沙打造一个集商业、休闲、文化、运动于一体的复合型滨江商业旅游景观带,为人们的日常生活提供一个具有情感归属的城市开放空间。
From the perspective of operation, the design team has taken advantages of superior waterfront resources, hoping to create a complex landscape zone which integrates tourism, commerce, recreation, culture and sports. Upon completion, it will be an urban open space which meets everyday demands and provides a sense of belonging.
场地设计后 After Design
设计场地北起坦山路,南至银盆岭大桥以南150m,与长沙主城区以及三馆一厅公共建筑群隔江对望,拥有丰富的生态景观资源。但在蜿蜒狭长的滨江线性空间中,缺乏体验、互动与休憩的场所,与滨江新城的定位不匹配。
With Tanshan Road on the north and Yinpenling Bridge 150m to the south, the site is opposite to downtown Changsha and the four government buildings, enjoying rich ecological and landscape resources. However, the long and narrow site is lack of spaces for experience, interaction and recreation, which doesn’t match the position of the Riverside Park.
立足滨水,丰富岸线空间,增进人与水的关系
Enrich the riverfront space experience, enhance the relation between people and water
湘江,属长江流域洞庭湖水系,水量充沛。在岸线的设计上,首要考虑的是水位的变化对岸线的影响。
The Xiang River is the chief river of the Lake Dongting drainage system of the middle Yangtze, abundant in water resources. Therefore, the design of the riverfront should take the variation of water level into consideration.
场地设计前 Before Design
场地设计后 After Design
根据历年湘江的水位变化情况,设计团队将原有的单一岸线改造为三个层次的岸线空间体系,在丰富高差变化的同时,增进人与水的关系。
According to the changes of water level over the years, the design team has transferred the dull riverfront space into a three-level space system, which will greatly enhance the interaction between people and water.
在滨江线性空间结构设计中,设计团队希望通过界面的变化来控制空间开合,凸显场地特性,即处理好点、线、面三者的关系。
When designing the space structure, the team hopes to well control the space and highlight the characteristics of the site by proper use of points, lines and interfaces.
点,是空间的DNA,即对空间记忆点的塑造;线,即交通线路,除了步行道、自行车道,设计团队还结合旅游运营的思考,设置了小火车轨道,增加交通通达性的同时更好地刺激商业的发展和流通;面即在“点”与“线”的综合呈现下营造出的界面。
通过岸线梳理后,形成了一个完整的空间序列与景观界面,赋予场地独特的记忆点。
Points, just like the DNA of the space, shape the memorable nodes of the space; lines mean the traffic system which includes the footpath, the cycleway and the mini railway, making the landscape zone more accessible; the points and lines combine to form some interfaces.
With clear plan, it will create a series of orderly riverfront spaces.
着眼未来,增强通达性,实现景观与商业互动。
景观设计不能仅仅停留在视觉效果的呈现上,还需要思考设计能够为场地带来更多可能性。设计团队从运营的角度,打造系列趣味装置,吸引人们参与其中,为后续进驻的商业预留更多可能性,促进滨江景观资源与商业活动的互动,总体上呈现出一个充满活力的滨江商业旅游带。
Look to the future and enhance the accessibility
Landscape design is not only for visual effect but also for more possibilities. From the perspective of operation, the team has created a series of facilities for fun, which will attract people and promote the commercial development in the future.
设置景观廊桥,连通至商业裙楼,增加商业的通达性,湘绣广场的拱形装置为人们增添穿越的乐趣。
The landscape corridor is designed to connect with the commercial podium buildings. Arch structure in the Hunan Embroidery Square allows people to have more fun when crossing it.
设计标志性的景观塔,制造高点,当人们登高眺望时,湘江美景便一览无遗。
Landscape tower is designed as a landmark for overlooking the beautiful views of the Xiang River.
活泼的鲸鱼装置与旱喷水景相结合,增强亲子互动体验。
Lively whale sculpture matches the fountains perfectly, providing great experience for children.
而沙滩的设计,更多地是考虑未来商业进驻后人们在此有更多活动内容,增加参与性,达成景观资源与商业的互补。
And the sand beach provides more possibilities for fun experience in the future commercial area.
延续文化,提取工业元素,打造空间记忆点。
湘江西岸,是长沙的工业文明策源地,是民国时期创建的裕湘纱厂及长沙船厂的旧址,拥有无比繁华的过往。设计团队沿用老船厂的工业材料和后现代的设计语言来强调景观特色。
Inherit the local culture, extract industrial elements and create space nodes
The west bank of the Xiang River is where Changsha’ industrial civilization began and where the old Yuxiang Cotten Mill and Changsha Shipyard were located. Thus the team has used the industrial elements of the old shipyard and post-modern design skills to identify the landscape.
裕湘纱厂的旧址位于银盆岭大桥南侧,其繁华为湘绣业的发展提供了重要支撑。设计团队从传统湘绣文化的“网绣针法”和“扭绣针法”中获取灵感,以两种针法为原形,打造趣味小品。
The old site of Yuxiang Cotton Mill was located on the south of Yinpenling Bridge, which benefited the development of Hunan Embroidery. The team is inspired by the mesh pattern and twisted pattern of Hunan embroidery and creates some typical landscape items.
老船厂位于场地的最南端,设计团队延续老船厂的历史风貌和视觉高点,设计了上下两层观景廊桥,为人们提供不同空间层次的停留和休憩空间。人们站在在这里俯瞰湘江和老码头的场景一如既往,希望在人们与场地记忆的相互交融中,更好地解读城市历史。
原长沙船厂出品的经典船形也应用到小品当中,形成独特的历史文化记忆点。
The old shipyard is located in the south end of the site. The designers have followed the historical style and created a double-level lounge bridge which provides diversified spaces for stay and relaxation. It hopes to remind people of the old memory and well interpret the history of the city.
The classical ship model produced by Changsha Shipyard is also used in landscape design, reminding people of the old days.
人的需求,是所有设计的出发点。因为空间,是情感释放的容器。
不同年龄段的人群对公共空间的尺度具有不同的需求,以打造复合的多元的空间和体验为目标,希望人们在体验过程中自然而然地与空间产生情感连接。引共鸣,得安慰,有归属,是设计团队所有的努力和坚持的原点。
具有“长沙版陆家嘴”之称的滨江新城,正以傲人的速度崛起,未来将成为长沙乃至中国中部最具活力的新型金融中心。如今,由GVL怡境国际设计集团担纲设计的湘江西岸商业旅游景观带首期已投入使用,正以开放包容的姿态陪伴在这里奋斗的年轻人迎接每一个活力早晨。
All designs must be based on human needs. And the space should the container for holding all kinds of feelings.
People of different ages have different requirements for the public spaces. Therefore, the design team tries to provide multiple space experiences which provide people with comfort and the sense of belonging.
Riverside Park, which is called“the Lujiazui” in Changsha, is developing rapidly to become the most active financial center in Changsha or even in China. Now, the first stage of the landscape zone has already come into service, which embraces every dynamic morning together with the struggling young people here.
项目名称: 长沙湘江西岸商业旅游景观带
业主单位: 长沙市滨江新城建设开发有限责任公司
项目类型: 旅游规划及城市开放空间设计
项目面积: 143000㎡
景观设计:GVL怡境国际设计集团
Project: Changsha Xiang River West Bank Commercial & Tourism Landscape Zone
Developer: Changsha Riverside Park Construction & Development Co.,Ltd.
Category: Tourism planning and urban open space design
Area: 143,000㎡
Landscape Design: GVL
更多:GVL




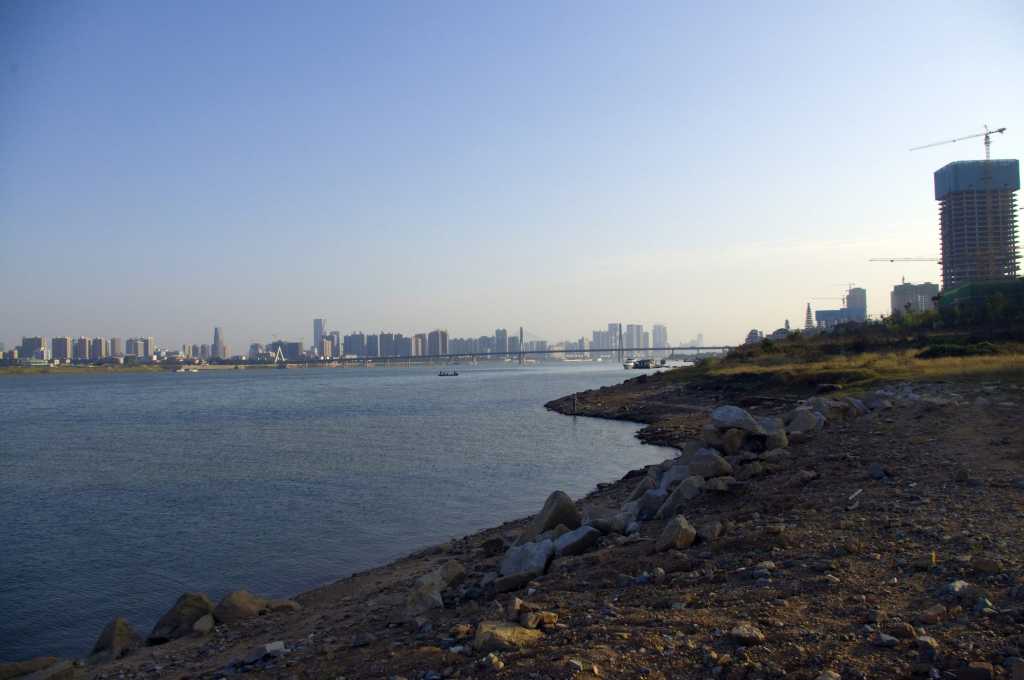
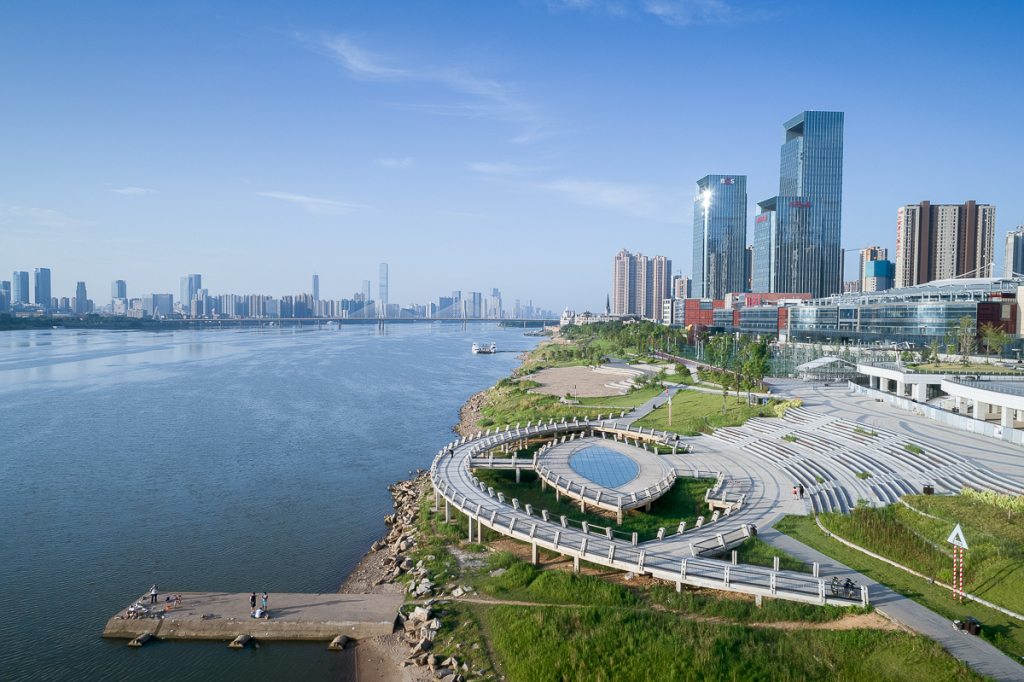










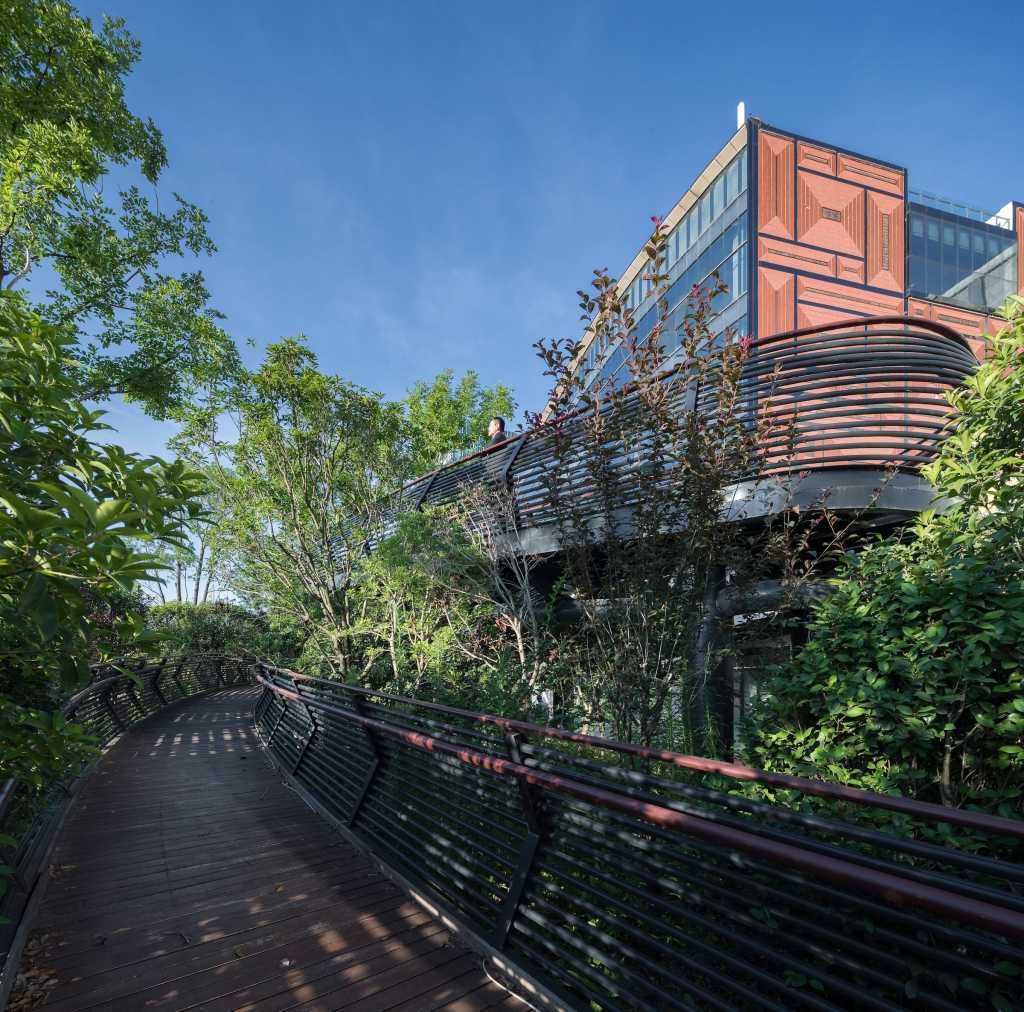


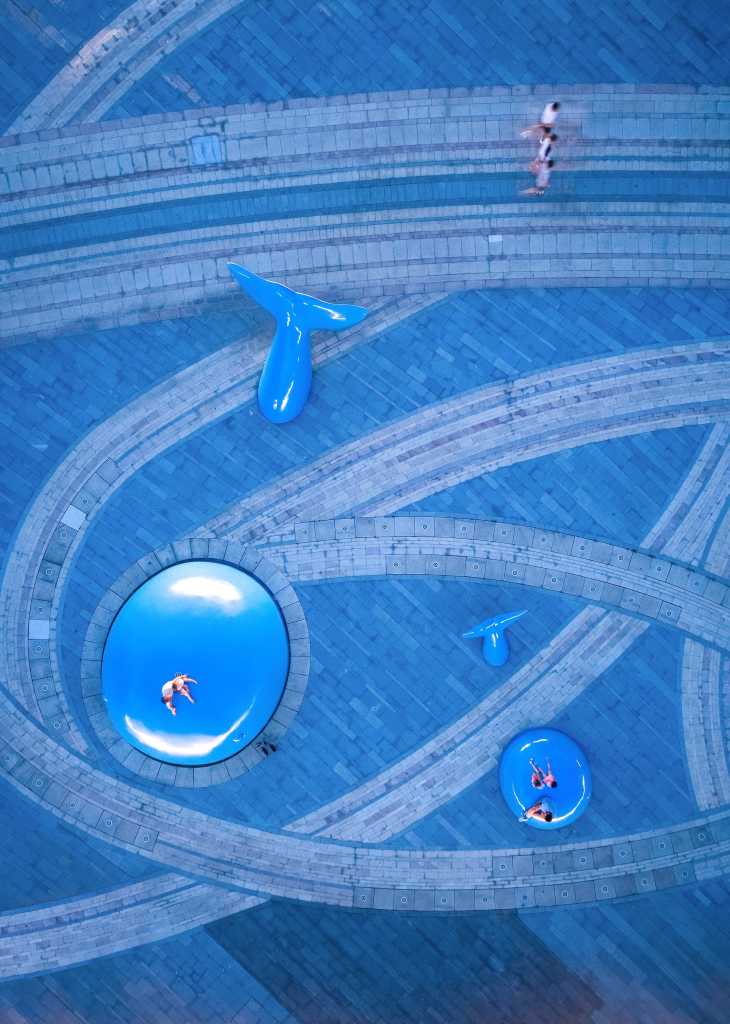








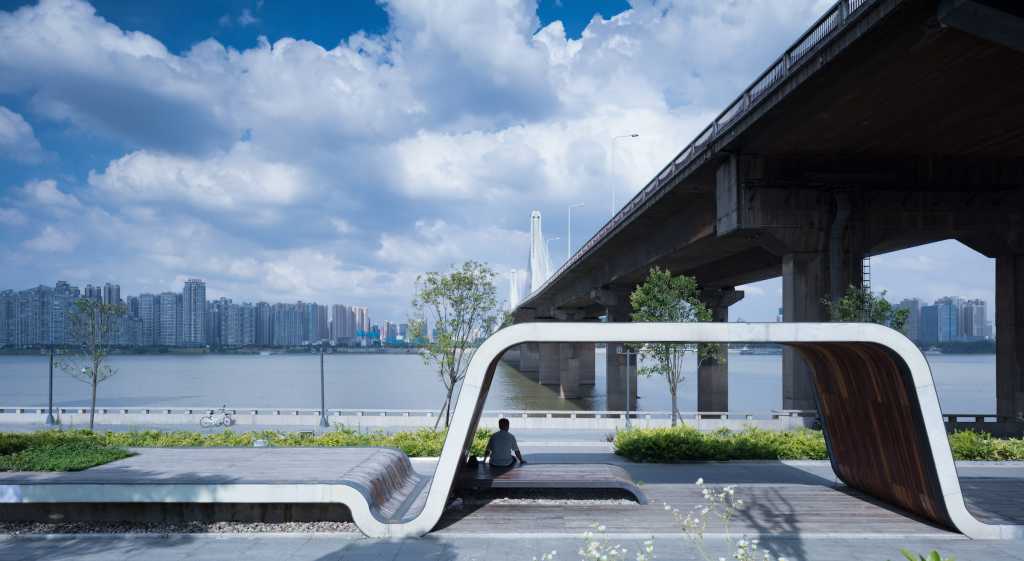


不错,不错,超级喜欢这种
很棒,但总感觉差点什么