本文由 致澜景观 授权mooool发表,欢迎转发,禁止以mooool编辑版本转载。
Thanks Zinialand Design for authorizing the publication of the project on mooool, Text description provided by Zinialand Design.
致澜景观:从温州中心出发,随着瓯越大桥一路往北,楠溪汇入瓯江形成河湾,新希望·立体城便处于河湾南岸,这里眺望瓯江,水流如地势趋向平缓,一路向东,逐渐汇入海洋。新希望立体城1号地块是自然与现实生活的交叉呈现,我们希望能够赋予生活空间自然流畅与灵动活力的特性,打造一方蓬勃自如的交融空间。
Zinialand Design:Starting from Wenzhou Center and following Ouyue Bridge to the north, Nanxi River merges into Oujiang River to form the river bay. XinXiwang (New Hope·Vertical City) is located on the south bank of the river bay. Looking at Oujiang River, people can see the gentle water flow running to the east and gradually merging into the ocean.
▼园区鸟瞰 Aerial view of the park
▼隔江眺望温州城天际线 Overlooking the wenzhou skyline across the river
设计思考 Before Design
回到项目本身,项目位于温州入海口一处商住综合体的裙房之上。东南城市,夏多雨水,设计前期就需着重考虑排水问题。同时,在屋面荷载能力较弱的前提条件下,设计需要面对裙房顶部分布的采光井、风井和出风口等,合计20余个大体量设备,植物、设施的可用范围进一步缩小。
The project is located at the podium of a commercial and residential complex in Wenzhou’s estuary. In southeastern city, there is a lot of rain in the summer. Therefore, the drainage problem needs to be considered in the early stage of design. At the same time, under the premise of weak roof load capacity, the design needs to face the problem of the distribution of light wells, wind shafts, and air outlets at the top of the podium. More than 20 large-scale equipment reduce the available lands of plants and facilities.
▼ 项目场地存在众多大体量风井 There are many large wind shafts in the project site
如何设计,才能与苛刻的场地条件达成和解,提升观赏体验?
自然法则与人类主观能动性交织渗透,设计对项目的思考,如同自然自净能力,针对项目实际情况进行思考、消化,解构得出最优设计手法。针对场地建筑以及其他大型露出设备,设计需要进行一定程度的围合,考虑到场地的荷载能力,设计几经打磨,采用较为轻薄的铝板,经过参数化设计,打制穿孔,同时配合绿植与不同材质的格栅围合,将层次分明的形态引入空间。
How to design to achieve an agreement with harsh site conditions and enhance the viewing experience?
The laws of nature interweave with the subjective initiative of human beings. As natural self-purification ability, the design is a thinking process of the project. In terms of the site conditions, we keep thinking and digesting and deconstructing to obtain the optimal design methods. According to the existing buildings and the other large exposed equipment, the site needs to be enclosed. Considering the load capacity of the site, the design is polished several times. Finally, we chose the lighter and thinner aluminum plate. After the parameterized design, the perforation is made on the plate. At the same time, planting comes with the grille of different material to enclose the space. Thus the layered forms are introduced into space.
▼实装的光影效果与可视化模型对比 Contrast real lighting effects with visual models
▼穿孔铝板从模型图纸设计到打样测试过程 Perforated aluminum plate from model design to proofing test process
摒除大型设备所带来的不良观感,空间以柔和曲线营造出舒适的视觉效果,层次性突显,自然划分功能空间区域,项目呈现出开放流动的景观空间品质。
To avoid the negative perception brought by the large equipment, space creates a comfortable visual effect with a soft curve with an outstanding hierarchy. The functional space area is naturally divided, and the project presents an open and flowing landscape.
▼利用柔和曲线营造舒适的空间 Use downy curve to build comfortable space
屋面荷载能力较弱的前提之下,如何增加绿植覆盖率,提高景观环境品质?
自然条件是人类追求生活居所的要因,设计团队希望能够将盎然绿意种植入园。原场地荷载能力较弱,出于绿植生长要求,设计采用轻质土(≤700kg/m³)抬升基底高度。对于雨季排水的问题考虑,设计决定采用虹吸排水方法。为此项目景观排水面积需达到50%的要求,在铺装区和绿化种植区分别采用定制不锈钢盖板和玻璃钢格盖板进行排水和美化,同时兼顾效果和功能。
Under the condition of weak roof load capacity, how to increase the coverage of green plants and improve the quality of the landscape environment?
Natural conditions are the facets of the human pursuit of living. The design team hopes to plant green into the park. The original site has a weak load capacity. Due to the requirements of planting, the design uses light soil (≤700kg/m3) to raise the height of the base. For the rain season drainage, the designer decided to adopt the siphon drainage method. To achieve up to 50% landscape drainage area, the pavement area uses the customized stainless steel plate and the planting area uses the customized glass plate. In this way, it can drain water and at the same time achieve harmonious and beauty, fulfilling the appearance and functions.
▼设计方案演示 Design demonstration
因覆土能力缩小的植物选用范围,却更能提高设计对植物选用的效度。在园区植物的营造中,设计多采用浅根性植物,在建筑荷载能力高的地方,进行局部覆土,栽种乔木,同样能打造丰富的组团设计。空间注入灵魂,与绿植一同生长,园区亦能生机勃然、自如灵动。
The reduced soil-covering ability limits available plant species but enhances the effectiveness of design for plant selection. For the planting construction, we used shallow-rooted plants. In the places with high building load capacity, partial soil covering and planting of trees can also create rich group design. Space is injected into the soul and grows together with the green plants. The design is alive and spiritual.
灵动 · 空间 Spirit · Space
自在如风漫行 ——平阔瓯江湍湍往东,临江楼房风水天成。清冽江风涌入中庭,环绕着业主入户曲径。经典的白与灰铺就空中庭院,全园接入慢跑环线,一步一行伴着流畅曲线,听风与竹的疾呼,感受动感活力的空间氛围。
Freedom walking as wind – The vast Oujiang river is running east. The buildings along the river take advantage of Feng Shui. The wind breezes into the atrium, dancing around residents’ winding path. The classic white and gray pavement shapes the sky courtyard. The whole park is connected with the jogging loop. People are accompanied by a smooth curve, listening to the wind and bamboo, feeling the dynamic spatial atmosphere.
▼流畅曲线的空中庭院铺装 Smooth curve of the air courtyard pavement
如意倾心场所——公共空间不只是人们出入必经之路,我们希望它能够承载着邻居坊舍的交流沟通功能。休息空间密布园区,依赖组团式的格栅景墙,清新绿植营造半敞开式的交流空间,惬意轻松谈笑家长里短。
As wishes, a place for heart – Public space is not just a way for people to enter and exit. We hope that it can carry the communication function for neighbors. The resting space is densely spread in the park. Relying on the grouped grille wall, the fresh plants create a semi-open communication space, which is space for chatting and laughing.
▼半敞开式的交流空间 Semi-open communication space
社群、圈子是人类必不可少的活动,我们相信一个能为社区服务的交流空间能够给予居民无限大的利益。针对较为矮小的风井,设计运用钢料进行架空悬挑,同色系格栅围合抬升空间,自在倾心、玩味有趣的社群交流空间就此诞生。江与城,是人类与生俱来地对美景追求,我们希望能够联通人对自然亲切追求。架空造出观江平台,木纹转印吧台与酒红皮质高凳搭配,重现加州热海风情,听江海翻涌,看霓虹光彩。
Communities and circles are indispensable activities for human beings. We believe that a communication space that can serve the community can give residents unlimited benefits. For the relatively short wind shafts, the design uses steel materials for overhead cantilever. The same color grille encloses the lifted space and a free and interesting social communication space is born. The river and the city are the innate pursuit of beauty by human beings. We hope to connect people with nature. The platform is lifted. The wood pattern bar matches the wine red leather stool to reproduce the California hot sea style. People can listen to the rivers and seas, and watch the glory of neon.
▼对矮小风井运用钢材进行架空悬挑,打造出自在有趣的社群交流空间。 The short wind shaft is overhung with steel to create an interesting community space.
▼观江平台 The platform
轻爽童趣天地——孩童时期的梦想建立在一步步探索世界之上,为避免荷载超重的风险,设计选用轻型儿童游乐设施装置,搭配如海清爽的蓝色地面设计,让孩童的梦想变得轻盈、爽快。
Light children’s Land – The childhood dream is based on the exploration of the world. To avoid the risk of overload, the design uses light children’s play facilities and a blue ground design to make children’s dreams light and refreshing.
律动光造格栅——光影乍泄,逆光直立的穿孔铝板薄如蝉翼,树枝婆娑洒下窈窕树影,依附在通透景墙上。顺光而视,格栅又如同厚重的白水泥墙,极富节奏的光影律动与竹林相辅相成,自然圆润的曲线中呈现天然的流动感。
Rhythm light grille – The light and shadow are leaking. The perforated aluminum plate that is upright against the light is as thin as cicada’s wings. The branches cast a shadow on the ground, attached to the wall. Looking down the light, the grille is like a thick white cement wall. The rhythmic light and shadow complement with bamboo forest. The natural curve shows fluidity.
广场浪潮 Wave of Plaza
整栋建筑作为商住综合体,地面广场不只作为业主下行交流的空间场所,也承载着周边居民与消费者需求。河湾之上,一切生命都该拥有圆润的曲线。植物遵循着令人舒适的排列方式,大小半弧形组团承接着波浪运行方式,植物高度由低向上,不断堆垒。
As a commercial and residential complex, the ground plaza is not only space for the residents to communicate with, but also for the needs of surrounding residents and consumers. Above the river bay, all life should have a perfect curve. The plants follow a comfortable arrangement, and the semi-arc-shaped groups of plants follow the wave model. The plants pile up from low to high.
与现实的一场和解 A Compromise with Reality
新希望立体城1号地块,是一个排除万难,不断锤炼诞生的作品。设计理性拆解原场地,把自然、生活解构融入,以浑然天成的设计言语重新架构,从圆滑柔顺的曲线设计,到数经打磨实验的格栅,项目与现实达成一场不退让的和解,构筑一方和谐流动的交融空间。
The XinXiwang LitiCheng No. 1 plot is a project that eliminates all difficulties. Design rationally analyzed the original site, integrated nature, and life, and re-constructed with a natural design language. From a smooth curve design to a grid experienced thousands of experiments, the project and reality reached a retreat, constructing a harmonious flow of space.
▼概念图演变 Evolution of concept map
项目名称: 温州新希望立体城1号地块景观工程
项目地址: 浙江省温州市永嘉县
项目面积:26867㎡
设计时间:2016.1
完工时间:2019.4
景观设计单位:致澜景观
建设单位:永嘉万新恒锦置业有限公司
甲方管控团队:谢晨曦、吴东霖、张祖晋、王茂刚、郑玮洁、肖洋
景观方案设计:王堃、李翠、谢瑾、蔡珩之
施工图设计:张平、刘相梅、龚秀媛、李玲、朱骥、程子崴
施工单位:永嘉县原野园林工程有限公司
摄影:LSSP罗生制片 陈志
Project name: The XinXiwang LitiCheng No. 1
Location: Yongjia county, Wenzhou, Zhejiang
Area: 26,867 ㎡
Design time: 2016.1
Completion time: 2019.4
Landscape design unit: Zinialand Design
Construction unit: Yongjia Wanxin Hengjin real estate co., LTD
Party a’s control team: Xie Chenxi, Wu Donglin, Zhang Zujin, Wang Maogang, Zheng Weijie, Xiao Yang
Landscape design: Wang Kun, Li Cui, Xie Jin, Cai Hengzhi
Construction drawing design: Zhang pPing, Liu Xiangmei, Gong Xiuyuan, Li Ling, Zhu Ji, Cheng Ziwei
Construction unit: Yongjia Yuanye Garden Engineering co., LTD
Photography: LSSP Chen zhi
项目中的植物、材料运用 Application of plants and materials in this project
更多 Read more about: Zinialand Design 致澜景观


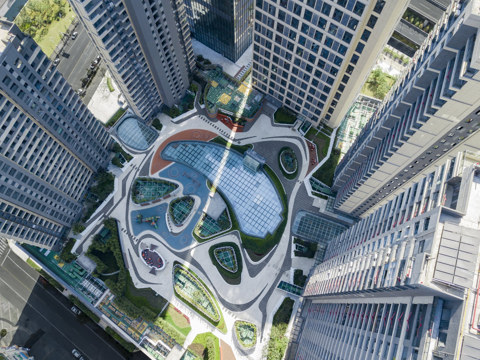
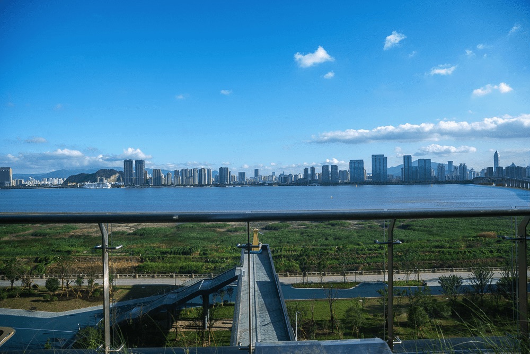
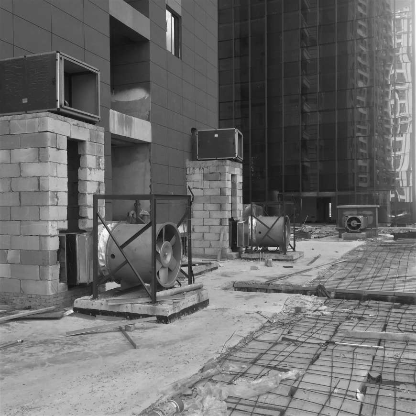
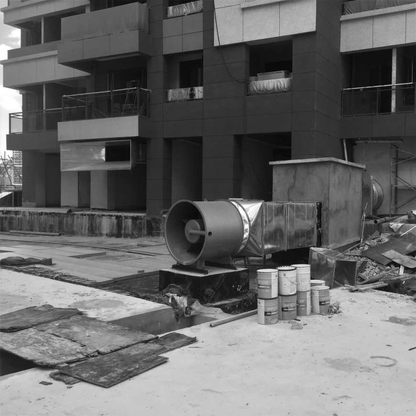
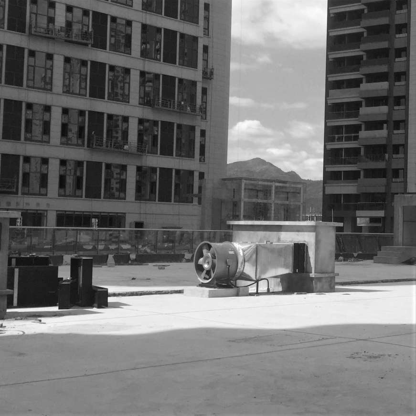
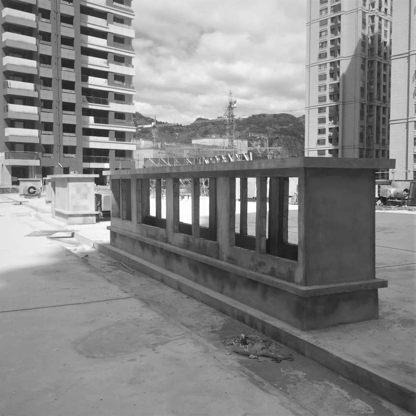
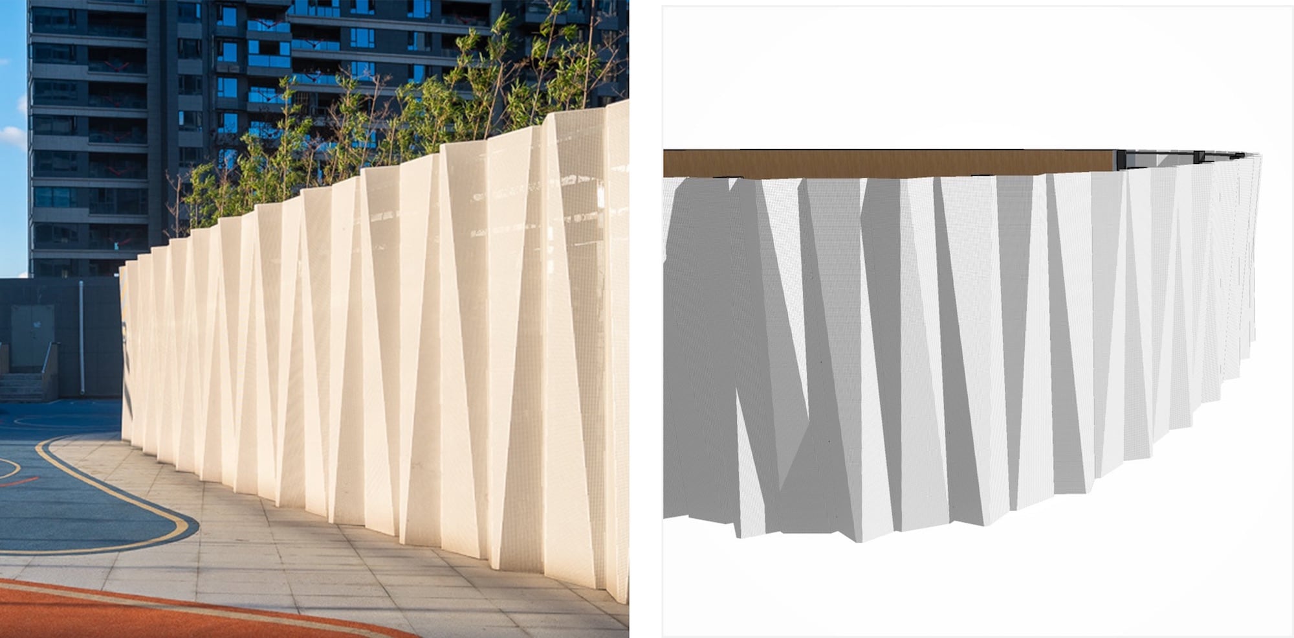
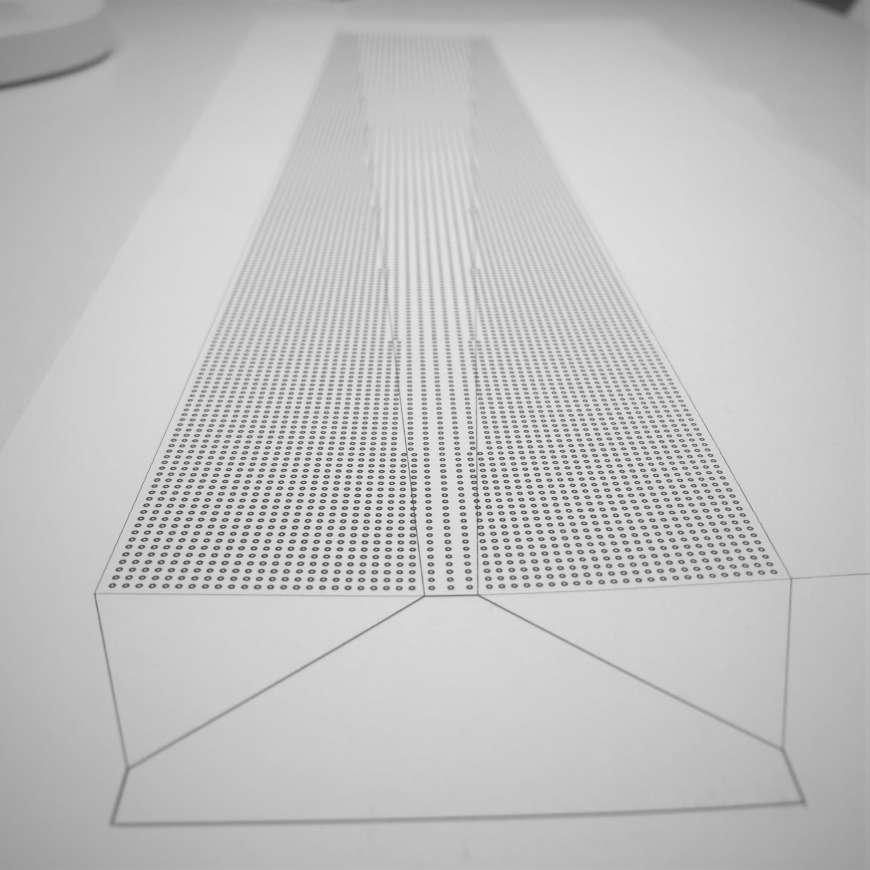
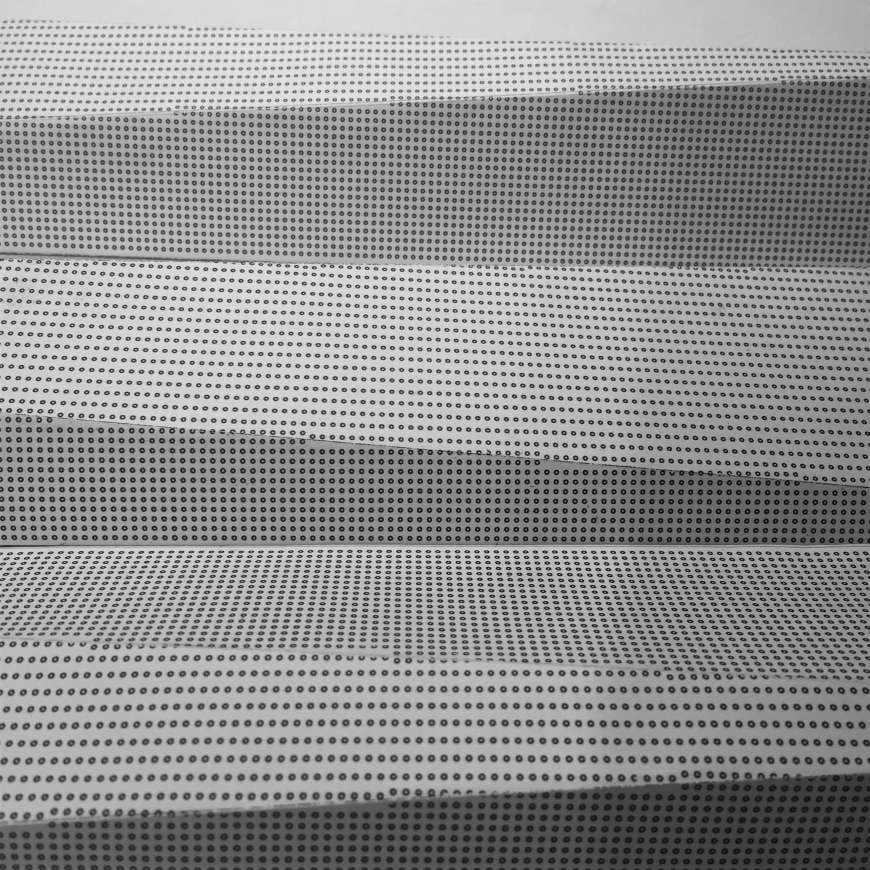
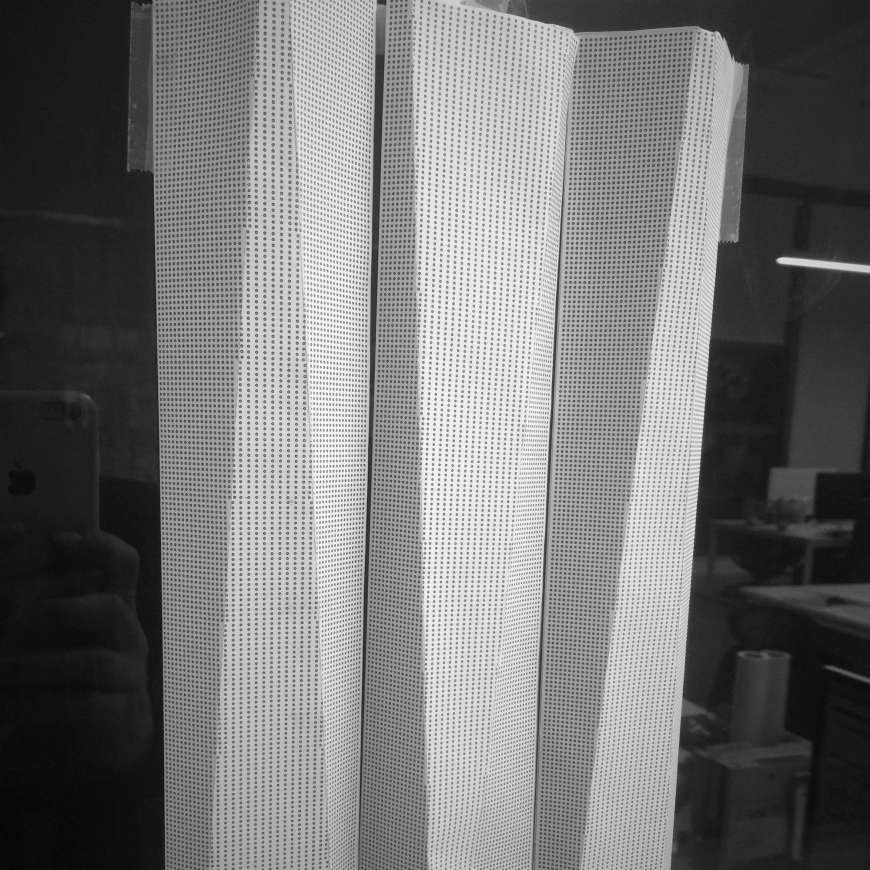

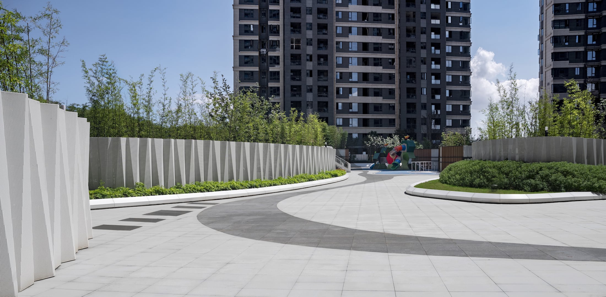

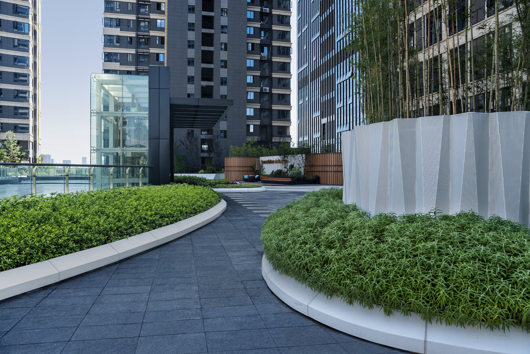
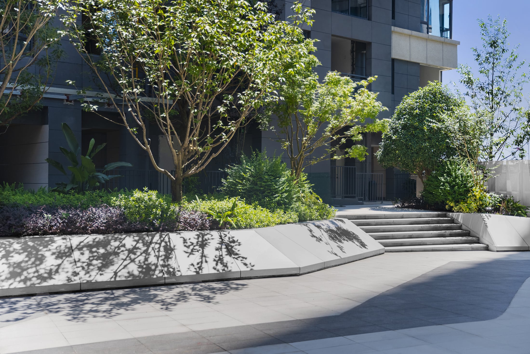


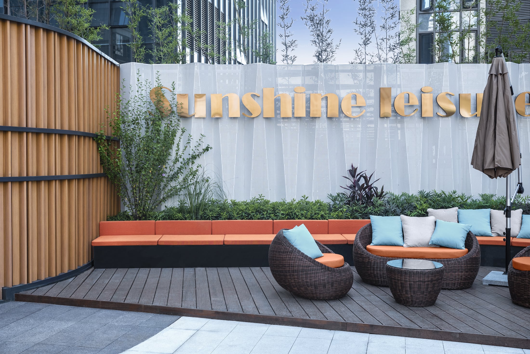

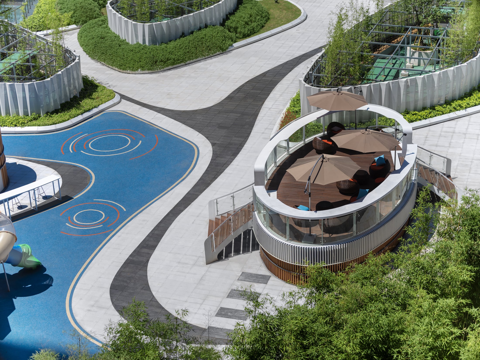
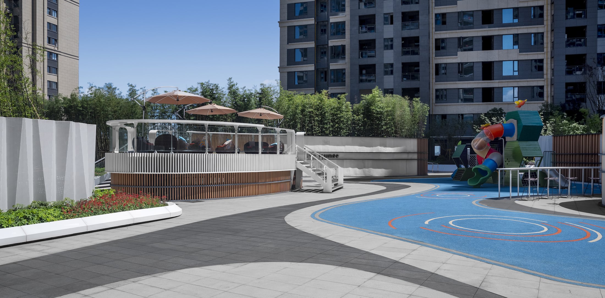

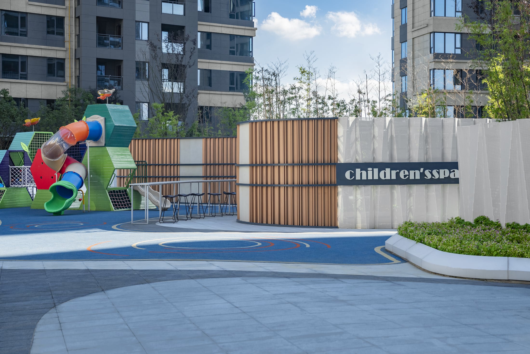
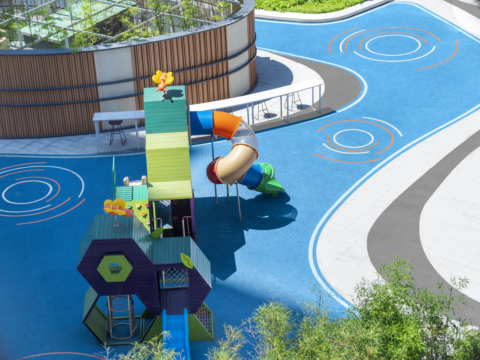
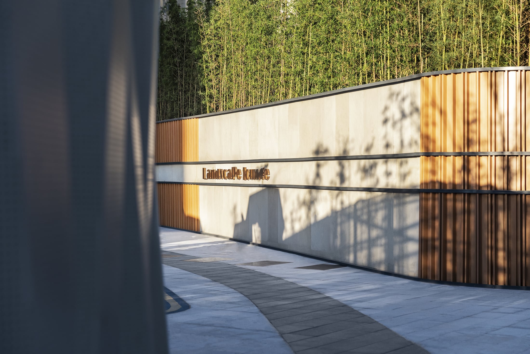
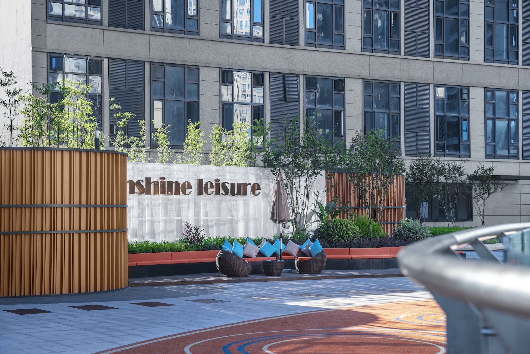
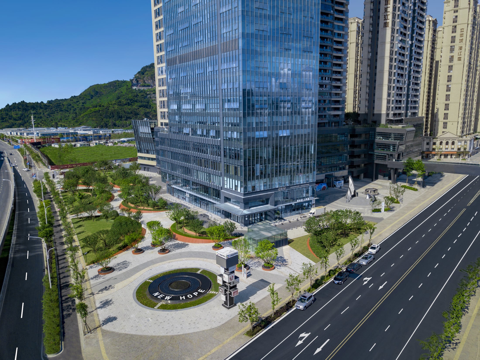
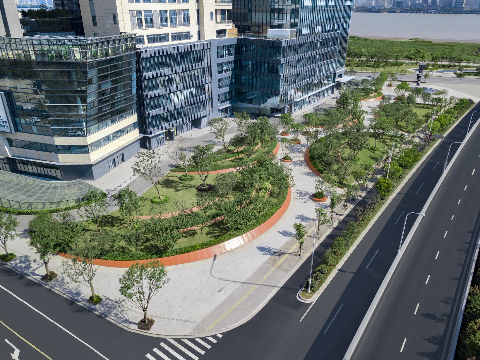
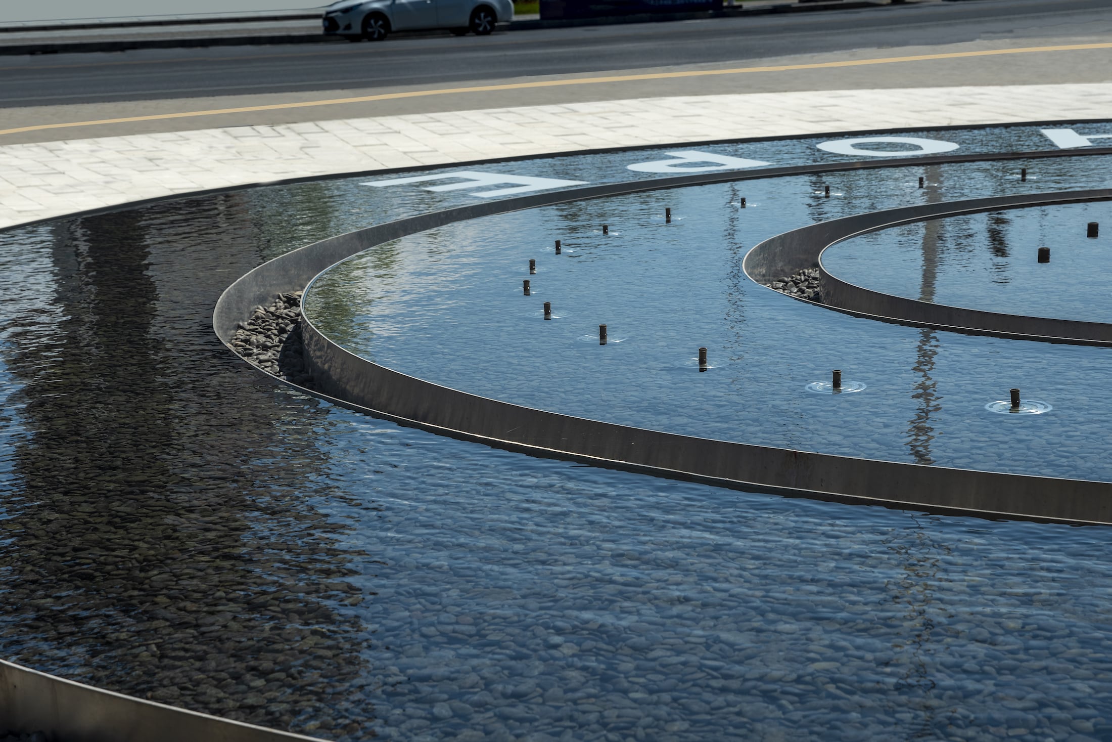
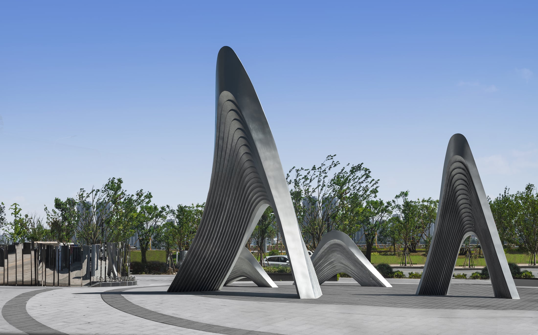
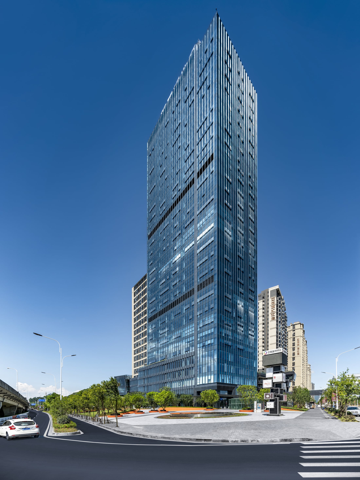
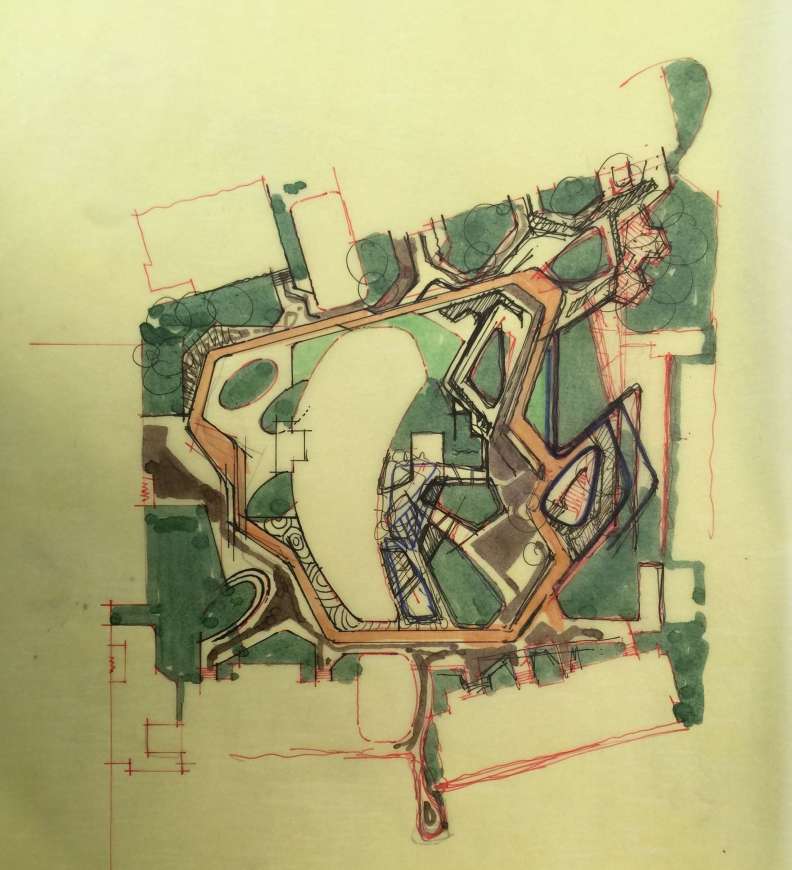
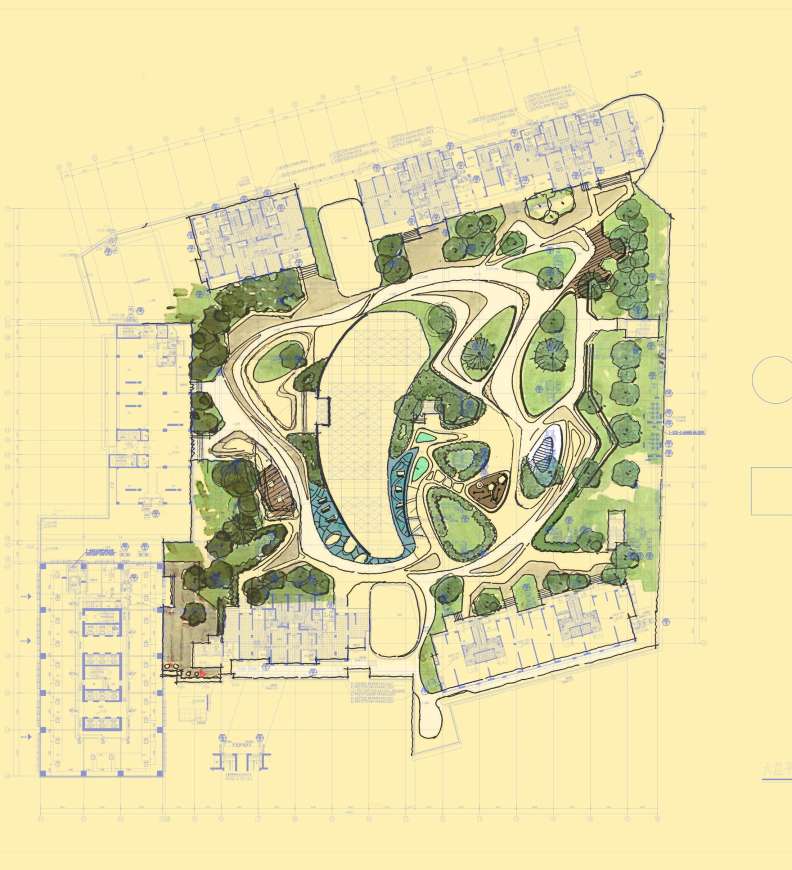
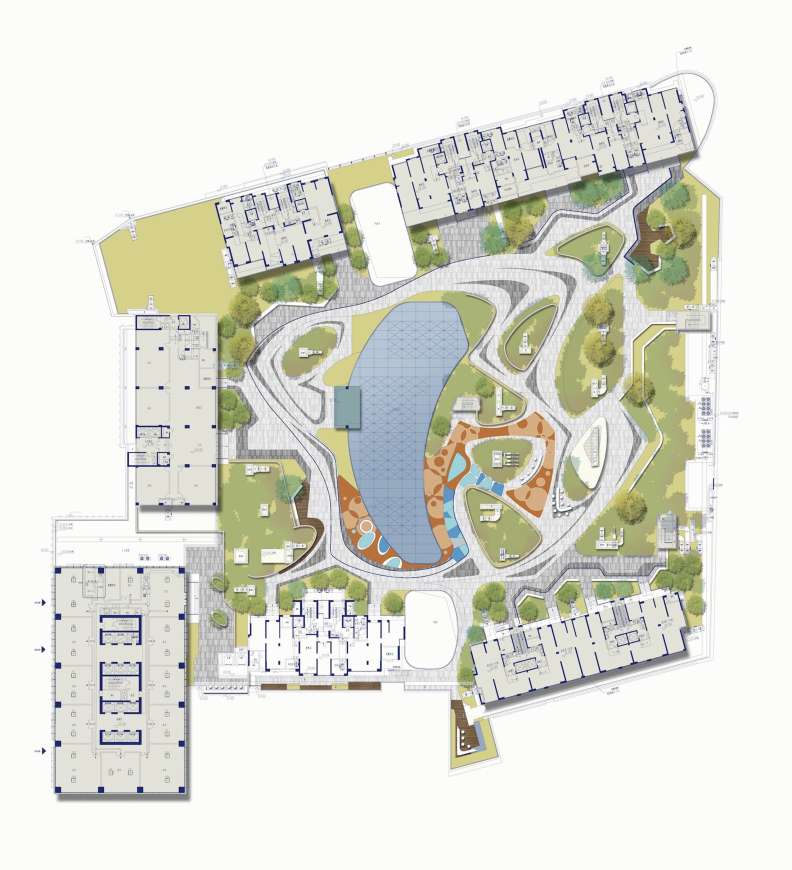
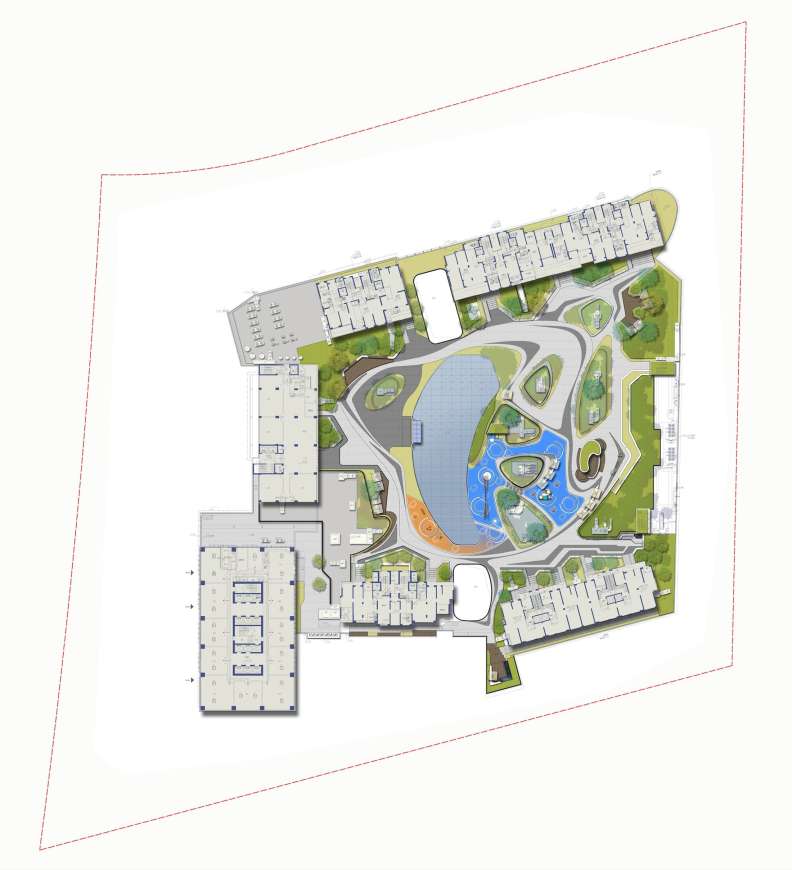





0 Comments