本文由LANDAU朗道国际设计授权mooool发表,欢迎转发,禁止以mooool编辑版本转载。
Thanks LANDAU for authorizing the publication of the project on mooool, Text description provided by LANDAU.
朗道国际:呼吸,既是生命得以不断延续的动作,也是生命机体与外界环境的交流过程。而当社区呈现出呼吸这一动作时,它便会焕发出全新的生命。
公园——城市的肺部,是城市得以呼吸的主要行为。仁恒元和位于相城核心区,拥有完善交通结构、商业服务系统的同时,其本身便处于相城大湿地公园板块之中,起着带动城市呼吸的功能。仁恒园和项目致力于提供未来绿色社区的典范,旨在建立一个相城标杆住宅经典之作,依托城市公园及丰富河道体系带给住户沉浸于自然之中的生活体验感。
LANDAU:Breathing is not only a continuous action of life, but also a process of communication between living organism and external environment And when the community starts to breathe, it glows with a new life
Parks —— the city’s lungs, which are the main part that let the city are able to breathe Yanlord Park is located in the core area of Xiangcheng, with perfect traffic structure and commercial service system, and it is located in xiangcheng Wetland Park, playing the role of driving urban respiration.Yanlord Park project are committed to providing a model of green community in the future. They aim to create a classic example of a benchmark in Xiangcheng, with the support of urban parks and a rich river system to provide residents with a sense of immersive living experience in nature.
园区内部 Inside the park
整个园区以水为纽带,贯穿轴线重要节点,引水入园,傍水而居。归家途中,亲水步道带来跃动的小涌泉与成群结队的锦鲤,带动整个身心的生气;假如声音也能看见,那社区里的声响,就是错落有致,俏皮柔软吧,一整天的光影在水波上推移荡漾,美轮美奂。赏碧波而观鱼戏,待日落以看月升。
The whole park is connected by water, running through the important nodes of the axis, diverting water into the park and living alongside the waterOn the way home, the hydrophilic footpath brings small springs and groups of koi fish, which brings the whole body and mind aliveIf the sound can also be seen, then the sound in the community is strewn at random, cute and soft, the light and shadow on the water wave are rippling all the day, how beautiful it is. Watching the fish chasing while enjoying the clean waters, and waiting for the sunset to see the moon rise.
▼入口展示景观 Display landscape of the Entrance
林下会客厅位于主入口轴线与南北轴线交汇处。周围由草坡微地形围合,地势整体抬起,被满目的绿意包裹,听蝉鸣风动。沉浸于社区绿色森林中,乔木与座椅点缀其间,让人霎那静下心来,侃侃而谈,树木掩映中尽是动人的欢声笑语。是居民小憩、聚会的好去处。
The Parlor in the Forest is located at the intersection of the axis of the main entrance and the north-south axisSurrounded by grass slope micro topography, the terrain as a whole raised, was wrapped everywhere with green, listen to cicadas chirping and wind blowingImmersed in the community’s green forest, trees and seats adorn the meantime, let people calm down, talking with each other, trees in the background is full of moving laughterIt is a good place for residents to have a rest and hold a party.
▼林下会客厅 The Parlor in the Forest
核心泳池区 Core Swimming Pool
泳池位于项目核心区,泳池的位置推敲是本设计最大的难点之一。设计之初,泳池位置的摆放被提出了多种可能性及考量。
南北、东西双轴交互式景观,双轴既要灵动,又需沉稳,主次要变幻,动静需结合。因此景观方提出了“横平竖曲”的想法,意为南北向公共区域,打造鲜活自由的生活轴线,东西向打造快速、私属的归家轴线。由此,轻松的的曲线环抱泳池,稳重的平直动线接入其中。
The swimming pool is located in the core area of the project, and the positioning of the swimming pool is one of the biggest difficulties in the design. At the beginning of the design, various possibilities and considerations were put forward for the placement of the swimming pool.
North and south, East and west axis interactive landscape, dual axis to be smart, but also calm, primary and secondary change, dynamic and static need to be combined Therefore, the landscape side put forward the idea of horizontal, horizontal and vertical curves, meaning north-south public areas, to create a lively and free life axis, east-west to create a fast private axis of homeTherefore, the relaxing curve encircles the swimming pool, and the sedate straight moving line accesses it.
泳池在两个圆弧包裹下呈现“心形”,有美好、关怀、归心的寓意。
The swimming pool is wrapped in two arcs with a heart shape, which means caring and loving.
宅间花园的空间尺度分配均衡,传达着仁恒平等社区的价值观。每栋楼都有一个属于自己的南向花园,令居民在心理层面上形成放松与私属的家的感受。所有入户被设置在南向,仿佛先进入了自家的后花园,被绿意恣意包裹,在自然的簇拥中归家。消防登高面均分在每个南向花园,从而每个宅间都配置了足够的休憩功能,在休憩的位置感受开阔的阳光草坪与组团绿化,安宁闲适的氛围油然而起。
The space scale distribution of the garden between the houses is balanced, conveying the values of Yanlord’s equal community. Each building has its own south-facing garden, which allows residents to form a feeling of relaxation and private home at the psychological level. All entrances are set in the south, as if entering their own back garden first, wrapped in greenery, and returning home surrounded by nature. The fire climbing surface is evenly divided into each south-facing garden, so that each house is equipped with enough rest functions. In the rest position, you can feel the open sunny lawn and the group greenery, and the peaceful and relaxing atmosphere will rise.
结语 conclusion
置身于绿色生态的自然空间之中,一汪春水、一席微风、一抹绿荫,都能舒缓水泥城市的喧嚣。但社区不仅是大自然的映射,更是传达着一种温暖的人际关系,营造参与邻里的活力氛围,宛如流水,时而逐流,时而汇集,是自由、轻松的空气,让人能恣意呼吸。当流水汤汤的诗情画意点缀了四时晨昏,一切的美好就这么荡漾开去。
Being in a green ecological natural space, a spring water, a breeze, and a touch of greenery can alleviate the hustle and bustle of the cement city. But the community is not only a reflection of nature, but also conveys a kind of warm interpersonal relationship, creating a vigorous atmosphere of participation in the neighborhood, like flowing water, sometimes drifting and sometimes gathering, it is free and relaxed air that allows people to breathe freely. When the poetic and pictorial meaning of gurgling water embellished the morning twilight at four o’clock, all the good things went away like this.
项目名称:苏州仁恒相城园和
项目地点:苏州市相城区文灵路兴盛路交叉口
项目业主:苏州仁恒
景观全程设计:朗道国际设计
建筑方案设计:上海日清建筑设计有限公司
室内方案设计:梁志天室内设计有限公司
软装方案设计:陌尚软装
施工单位:宁波舜杰园林
摄影:Holi河狸景观摄影
Project name: Suzhou Yanhe Xiangcheng Park
Project location: Intersection of Xingsheng Road, Wenling Road, Xiangcheng District, Suzhou City
Project Owner: Suzhou Renheng
Landscape design: Landau International Design
Architectural design: Shanghai Nissin Architectural Design Co., Ltd.
Interior design: Liang Zhitian Interior Design Co., Ltd.
Design of Soft Decoration: Moshang Soft Decoration
Construction unit: Ningbo Shunjie Garden
Photography: Holi Beaver Landscape Photography
更多 Read more about:LANDAU朗道国际


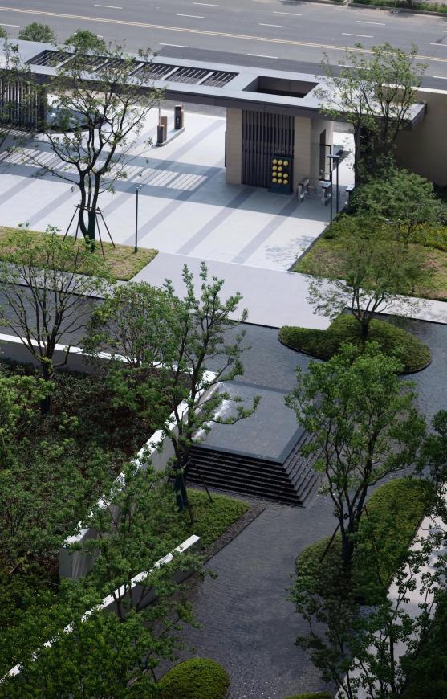
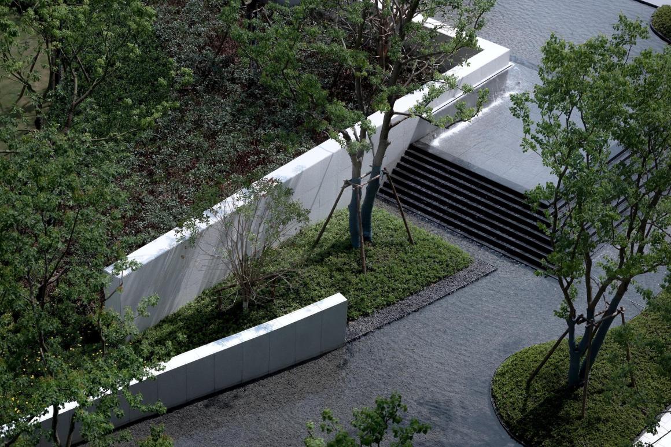
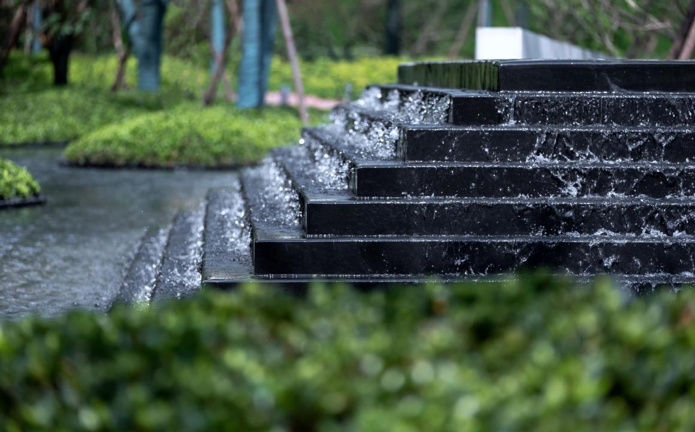
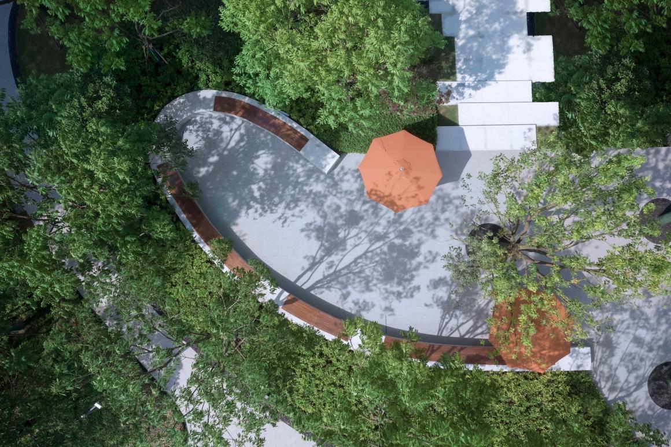
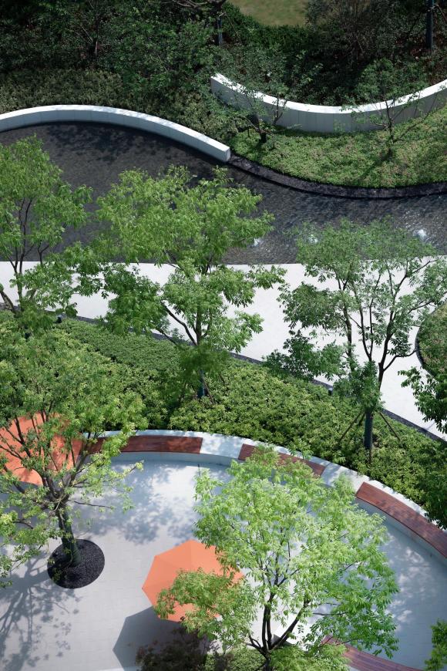
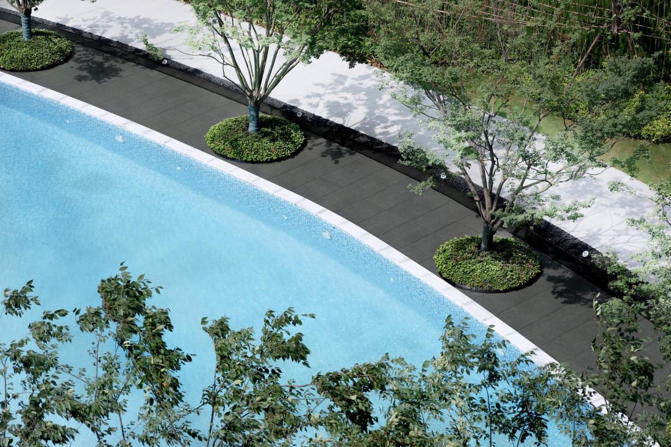
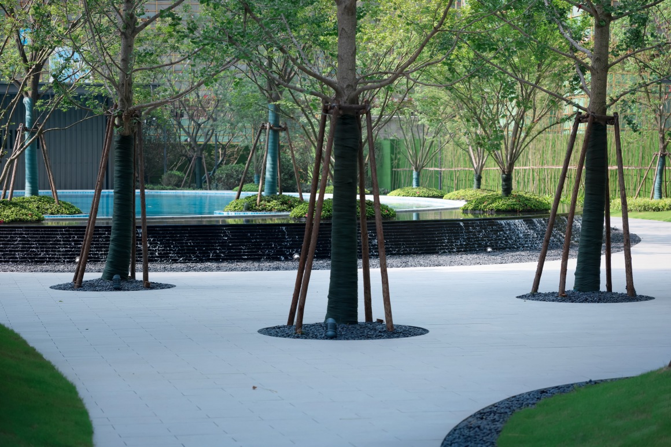
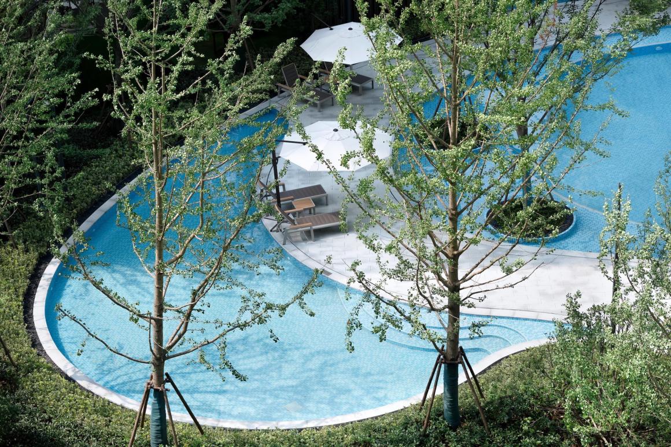

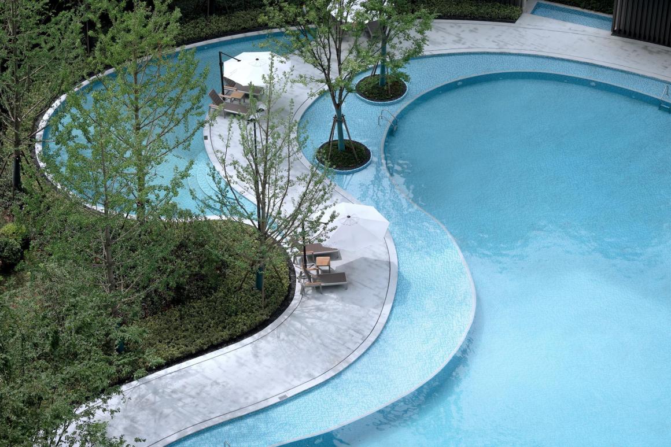
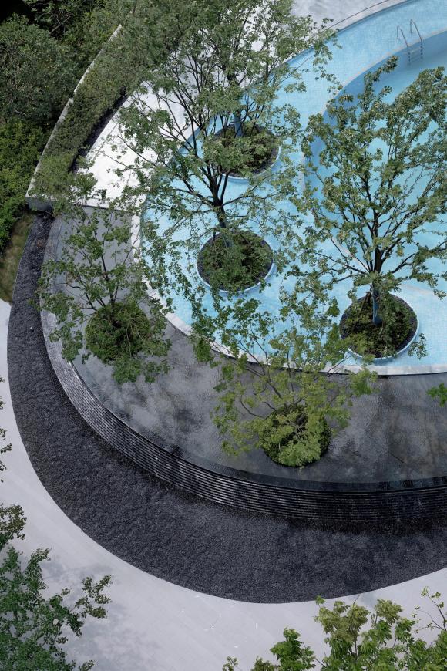
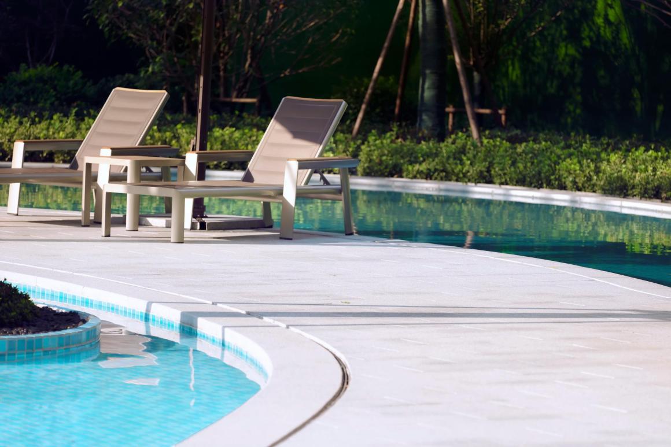


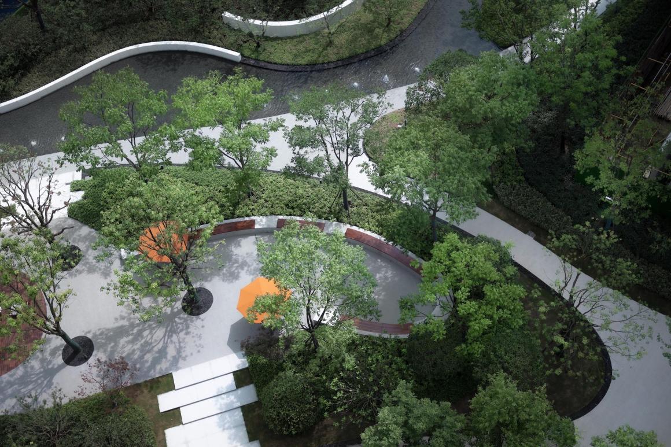


0 Comments