本文由 久舍营造建筑工作室 授权mooool发表,欢迎转发,禁止以mooool编辑版本转载。
Thanks Continuation Studio for authorizing the publication of the project on mooool, Text description provided by Continuation Studio.
久舍营造建筑工作室:鱼乐山房,是杭州临安太湖源的一对农民夫妇在自有土地上经营的老牌农家乐。经营十多年来积累了极好的口碑。但200元包吃住的客单价越来越难以维持经营,淡旺季巨大的接待量差距和较低的客源素质水平也使得夫妇俩疲于应付,所以二人决定对山房的物理空间进行改造,以期提高盈利能力,并为客人创造更好的度假居住体验,让山房完成从农家乐到“高端”民宿的转变。久舍营造工作室接受了业主的邀请,主持山房的建筑和室内空间改造设计工作。
Continuation Studio:Yule Mountain boutique hotel, an old-fashioned farmhouse operated by a peasant couple in Taihuyuan, Lin’an, Hangzhou, had accumulated excellent reputation during over a decade. However, they could barely stay afloat under the price of 200 Yuan per person which including board and lodgings in recent years. The huge variation of reception volume between the off-season and peak-season as well as the low-quality guests also challenged the couple. For these reasons, the owners decided to transform the physical space of the farmhouse, expecting to enhance profitability and improve living experience for the guests, making the Yule Mountain farmhouse to be a boutique hotel from the farmhouse. Continuation Studio, after accepting the invitation of the proprietors, launched the renovation project with architecture and interior design.
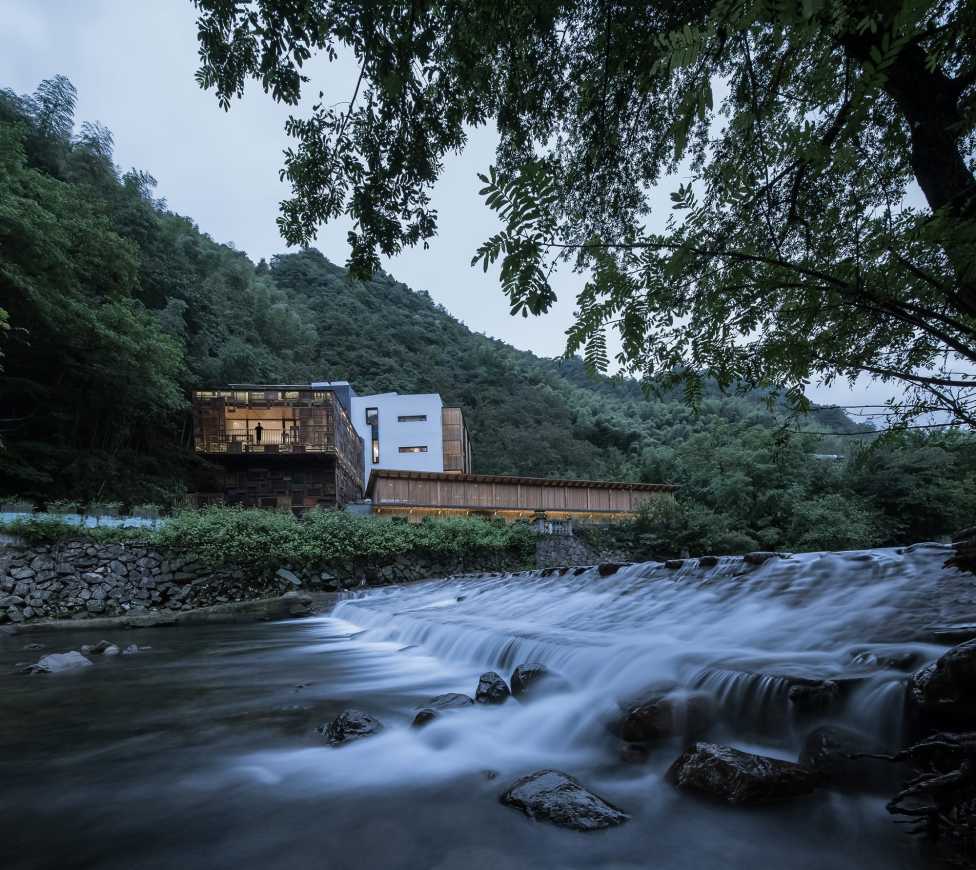
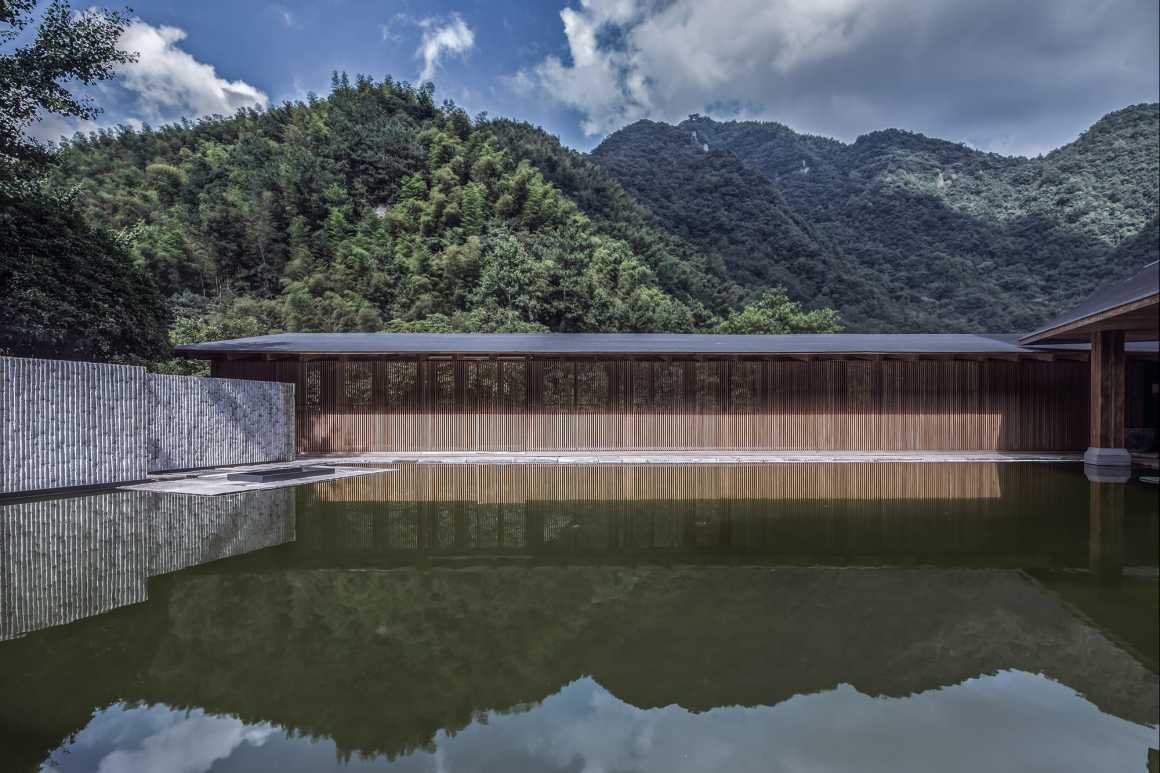
场地原状 Original Site
不同于新建建筑设计,改造设计面对的现状问题通常更为复杂。
山房所在白沙村位于天目群山环绕下的太湖源溪边,只通过一条省道与外界相连,颇如桃花源般与世隔绝。村庄周围景区繁多,旅游业发展很早,村内分布了众多形式各异的大小农家乐建筑。
Unlike constructing a brand-new building, transformation of status quo would be more complicated.
Baisha village, where Yule Mountain boutique hotel located, is situated on creek Taihuyuan which surrounded by Tianmu Mountains. It can only be accessed through a provincial road, just like an idyllic hideaway. Due to the development of the tourism, scenic spots scattered here and there in the surrounding countryside, along with them, various farmhouse hotels are built to host guests.
▼场地建筑原状鸟瞰,可看到溪水、省道、邻居住宅和场地内外的高差关系 The aerial view of the site, the relationship of the rill, highway, neighbors and height
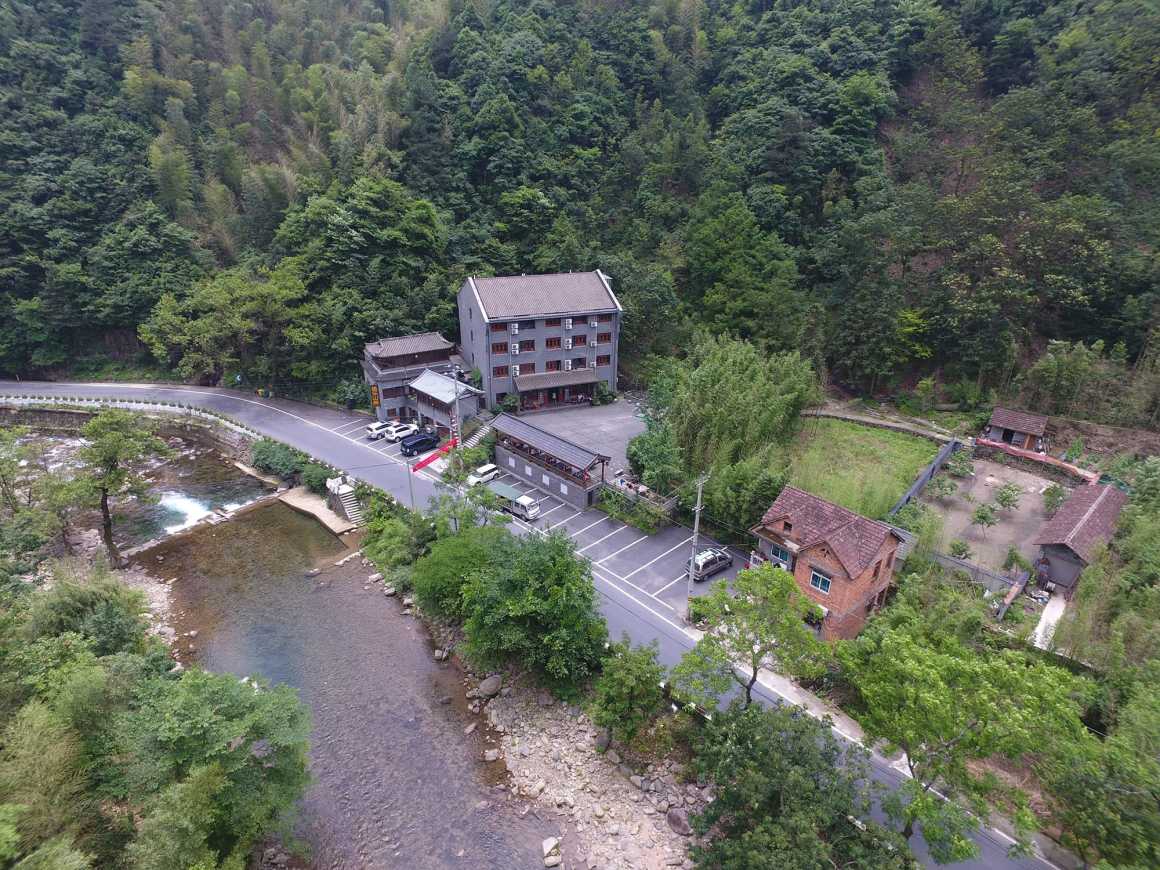
山房原主体建筑位于场地南部,坐南朝北,背山靠林,是一个四层半高,五开间的庞然大物。和那个年代(2000年左右)全国盛行的景区旅游建筑一样,以仿青砖贴面,硬山坡屋顶和雕刻精致的花格门窗扇等符号化的做法,构成了所谓“中式”的乡村农家乐风格。
The original 4-storey, five-bay open main building was located on the south of the site, facing south and against the mountains. Like the tourism buildings that were prevalent throughout the country in the 2000s, this building was symbolized by the use of imitation blue brick veneers, flush gable roofs and exquisitely carved timber doors and windows, forming the ‘traditional Chinese’ farmhouse style.
▼改造前建筑正(北)立面 The original north elevation
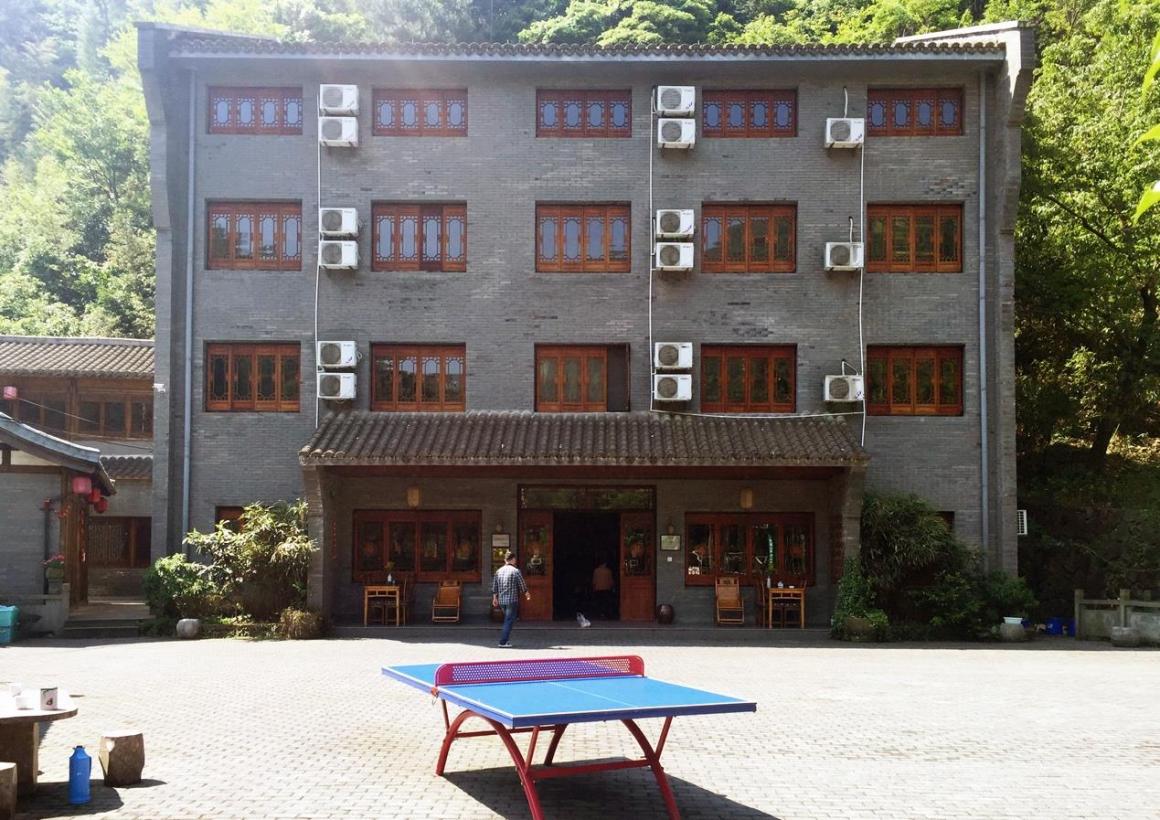
建筑北侧的台地庭院约15米见方,与西侧山野有截水沟相隔,山上汇水经此由下穿的涵管排入溪水。庭院北侧是一片竹林,隔开邻居红砖搭建的住宅。庭院东侧边界比紧邻的省道高近3米,形成台地。上由约3米进深的传统双坡木构廊亭和一栋餐厅包间建筑作为台地的边界;3米左右宽的台阶嵌入台地,作为场地主入口与下部的省道联通。台地东南角另有一栋两层高的餐饮辅楼(从省道看为三层),由外部楼梯进入上层。这些沿台地边布置的建筑在省道方向都呈现出2-3层的立面高度,主体建筑山墙面更是尺度巨大。
The courtyard was located at the north side of the main building which is approximate 15 sqm, separated from the mountains on the west side by an intercepting ditch. The water from the mountains was drained into the creek by the culvert underneath. There was a bamboo forest in the north side of the courtyard, separating the courtyard from the neighbors, a red-brick building. The east border of courtyard was nearly 3 meters higher than the provincial road, forming a terrace with a 3-meter depth traditional double-slope wooden pavilion and a restaurant as the boundary of the terrace. The 3-meter wide steps were embedded in the terrace, serving as the main entrance of the site and the connection to the provincial road as well. Another two-story dining building (three-story height when viewed from provincial road), which can be accessed by an external staircase, stood in the southeast of the terrace. The façade of these buildings which were arranged along the edge of the terrace showing the height of 2 or 3 stories when viewed from provincial road, and the gable of the main building was even larger.
▼场地中建筑、台地、省道、溪水的关系 The relationship of buildings, terrace, provincial road and creek in the site

溪水就在场地东侧自北向南流淌,比省道又低3米左右,作为太湖的主源头之一,此溪每当下雨就水声隆隆,在原建筑内也听得见。省道夹在场地与溪水景观之间,交通繁忙,有一定的噪音。
The creek, which is about 3 meters lower than the road flows, from north to south at the east side of the site. When it rains, the sound of the creek can be heard in the original building. The noise from the road was also audible because of the heavy traffic.
▼项目场地紧邻的山林与奔腾的溪水 Mountains and rill adjacent to the site
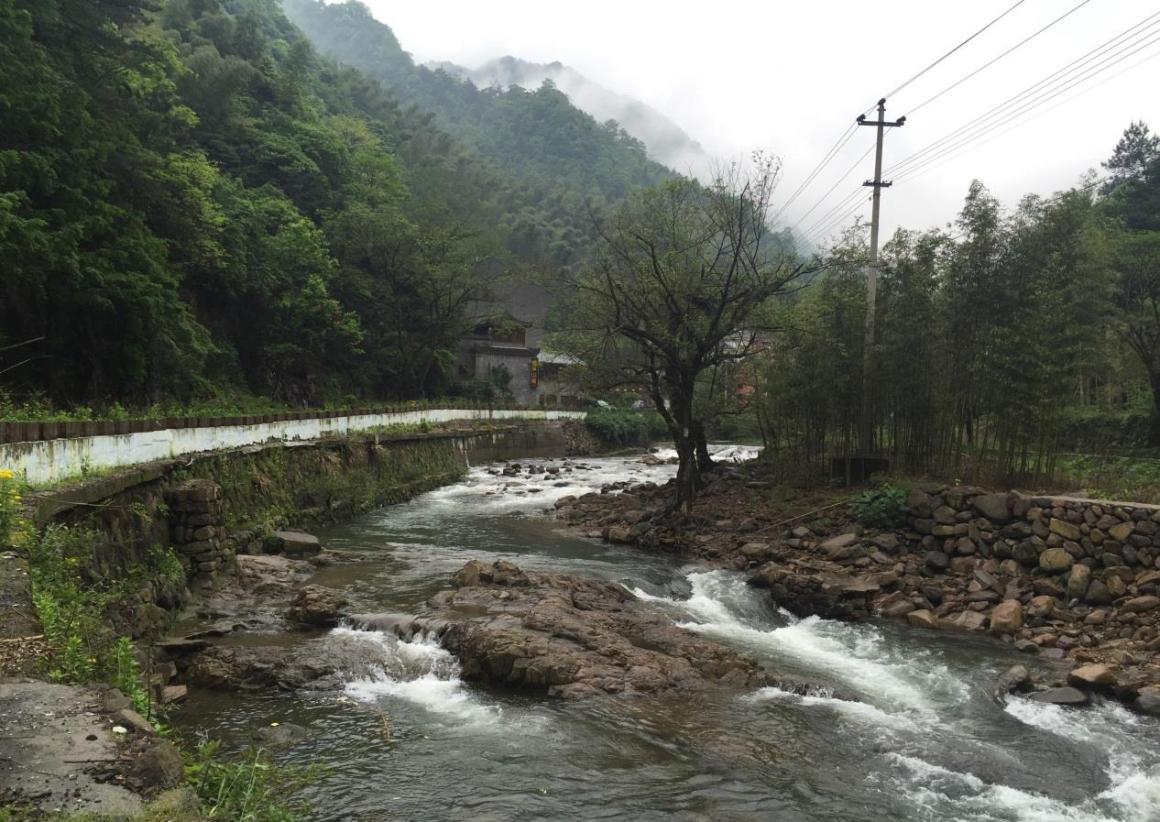
重见山水 Reemergence of Landscape
综合这些信息,我们认为,稀缺的山水景观与地形高差是这块场地最具独特性的资源。
但嘈杂的省道,模糊的场地边界,封闭的房间设置等,都让客人堕入繁杂的日常,而对山水“视而不见”。青山与绿水只是山房周围与省道、车辆混杂的背景而已,并没有成为值得凝视的风景。
With all things considered, continuation studio believes that precious landscape and great terrain difference are the unique sources of this site. However, instead of enjoying the water and mountains nearby, guests still in the hustle and bustle of the city owing to the noisy provincial road, the unclear boundaries of the site and the sealed space setting of the guest rooms. The beautiful scenery became a useless background rather than a valuable landscape.
▼原场地边的山景 The landscape beside the original site
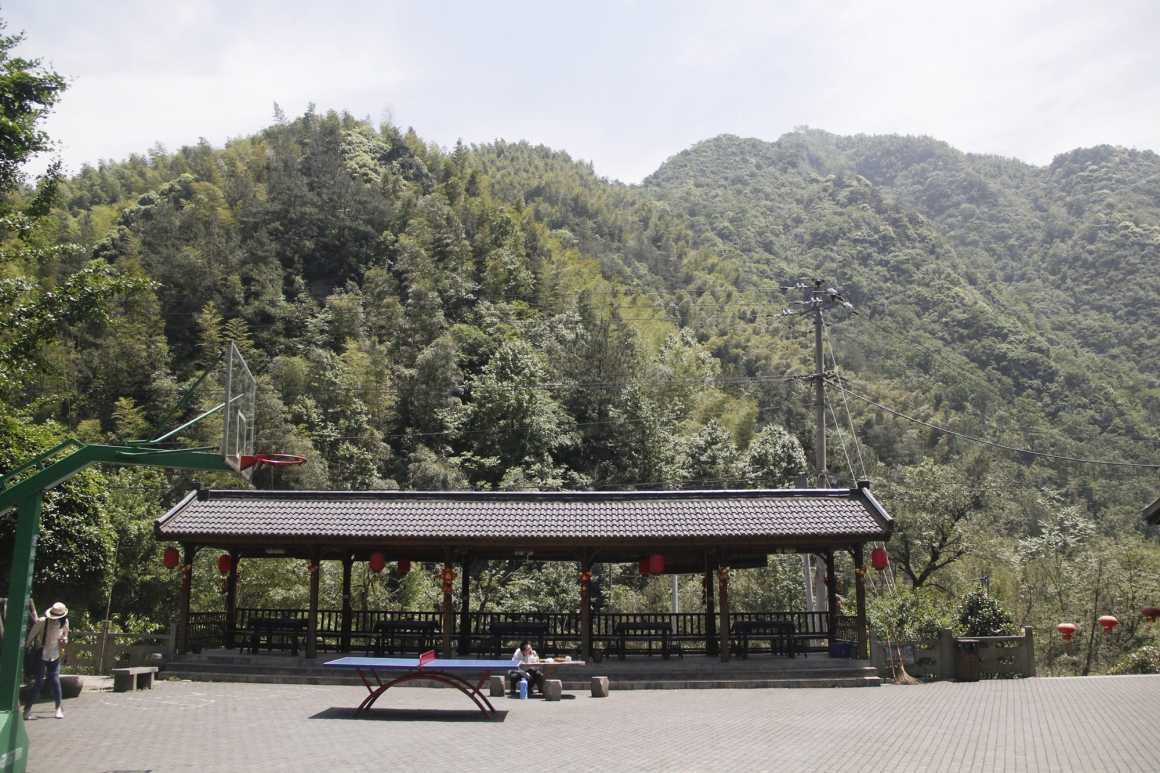
必须将“视而不见”的山水从混沌的环境背景中过滤出来,变成空间氛围体验的主题。只有这样,在山坳里的这一组大体量的建筑才有可能具备存在的合理性:它应能够与这片山水共舞,而不是像周边那些枉顾山的存在的农家乐建筑一样兀自高傲。——“重见山水”成为我们改造的目标。
山水,作为中国人肉身与精神的双重家园,历代都为空间营造者奉为模仿再现的对象。特别是众多处于城市地的江南园林,都在内部建立了一个超脱于外部世俗世界的山水空间。而我们的场地,虽处山林之地,但自身周界封闭,周边村舍屋宇建造粗糙简陋、面貌乏善可陈,省道嘈杂繁忙,对于场所空间氛围的营造都构成很大损害。
因此,我们需要将山房营造成为一个独立于外部世界的小宇宙。它不仅需要穿梭虫洞般幽深的入口才可到达;而且进入后的一切,都将远离尘世,只与山水共同呼吸。
The neglected landscape must be revealed from the noisy environment and become the theme of the spatial experience. Only in this way, the group of large dimension buildings can have the rationality of existence: It should be integrated into this landscape, unlike the incongruous farmer’s houses in the surroundings which show no respect to landscape. — “Reunite with landscape” became the goal of this project.
Landscape, as spiritual and physical sustenance of Chinese people, is the everlasting spatial subject for space creators to borrow ideas from. Gardens located in the southern urban realm, always have sublime landscape inside, separating itself with the exterior carnal world. Looking back to our case here, though stand amid the mountains, the site has been impacted by the closed perimeter, the rough farmhouses and the tumult in the highway to achieve a proper spatial aura.
Therefore, we need to build the boutique hotel into a “small universe” which is independent of external world. Guests need to walk through a deep entrance to get there, after which, social uproariousness would disappear and landscape would be the only thing you live with.
界定的场地 Site Definition
对于这块场地来说,那么大的建筑体量以如此松散的状态分布,使得外部场地呈现一种碎片化的状态,并且与省道、邻居菜地和山脚野林混杂在一起,不利于形成独立有效的场所氛围。因此,改造的第一步便是对场地的重新界定。
The loose distribution in the site for such large building volumes made the external area to be in a fragmented situation. Also, the site was mixed with highway, vegetable plots and wild forests, which was not suitable to shape an independent and effective locale ambience, accordingly, the first step of this renovation was to redefine the site.
▼场地的重塑 Reshape the site
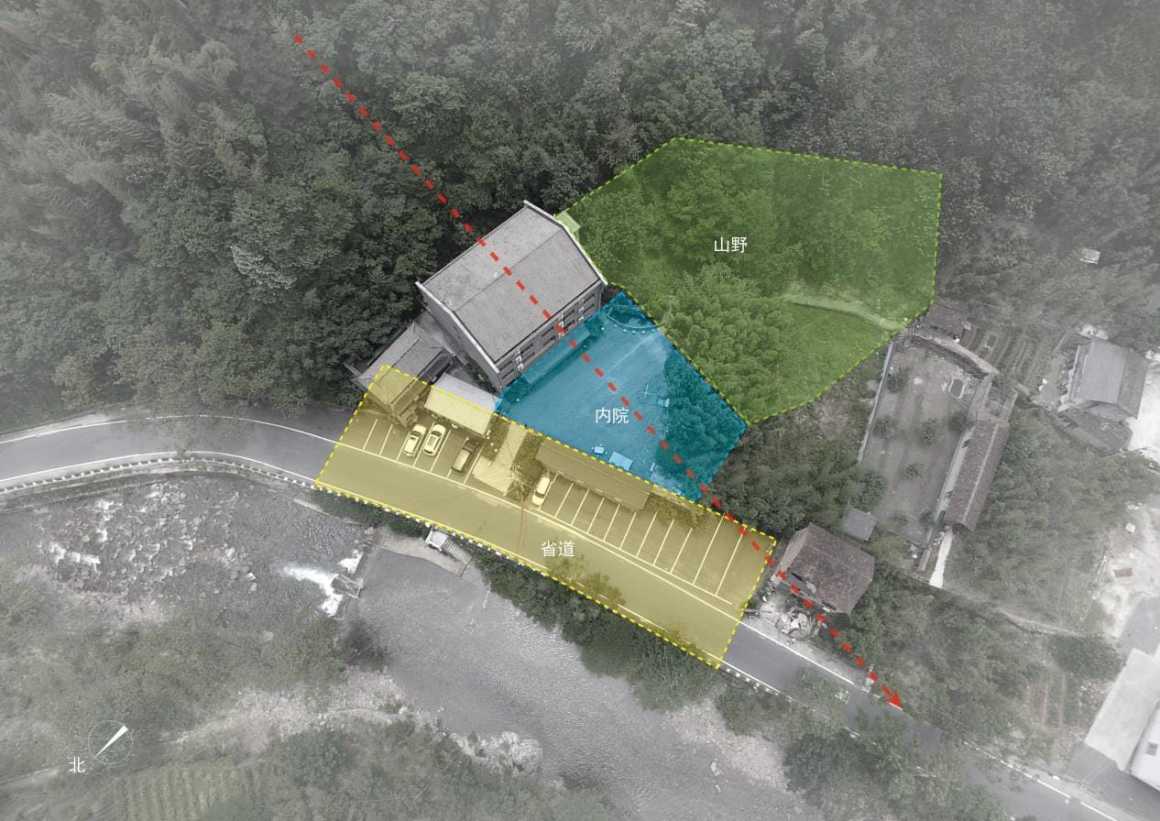
顺应地形的现有高差,我们将原有外部场地空间划分为三个部分:外部的省道,正对主体建筑的内院与坡地上的山野。最靠外的部分是省道、场地入口及停车区域。作为进入场地的前导空间,边界台地的高差宣告着外部世界的终止。台地之上正对主体建筑的部分设定为内院,作为山居氛围营造的最主要场地,内院与主体建筑构成隐含的轴线,在场地内形成“正观”的观景方向。内院和省道、山野之间以明确的界面隔开,动静分区。而山野部分则提供了各种活动体验的空间需要,坡地地形也易于对不同的活动区域在标高上自然划分。
场地经过重新界定,则内外有别,主次有序,动静相隔。一个内部世界的独立性与系统性才有可能被建立起来。
Following the existing height of the terrain, we divide the original external space into three parts: the external provincial road, the inner courtyard and the mountains on the slope. The outermost part includes provincial road, the entrance and parking lot. The raised terrace, as the guiding space for entering the site, isolated site with external world. The inner courtyard which faces the main building is the significant place for creating the living atmosphere. The inner courtyard and main building constitute a hidden axis, forming a ‘straight viewing’ direction in the site. The inner courtyard, the provincial road and mountain fields are separated by clear interfaces. An experiencing space for various events and activities was arranged in the mountains part, and it is natural to put various active areas on different levels of the slope.
The redefinition of the site differentiates the inside and outside, the primary and secondary as well as the vigor and tranquility, thus, the independence and systematicness of an internal world is likely to be established.
▼改造后总平面图 The Main plan (after renovation)
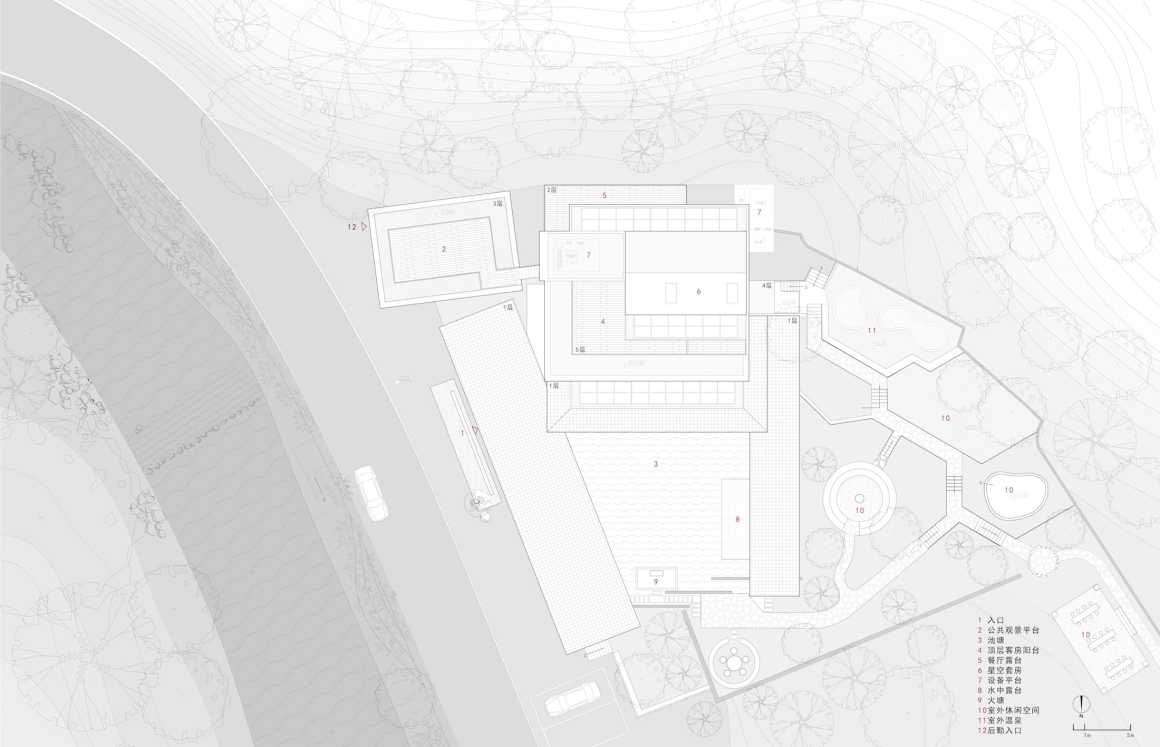
深悄的动线 The Deep and Serene Circulation
原场地的入口动线非常直接,从省道直接冲上台地内院,从主体建筑景观面横穿了原本就不大的院落,大堂的主景观面被不断进出的客人穿破。从外部嘈杂省道进入室内的过程也缺少缓冲,很难迅速进入山居的平静状态。
The circulation of the original entrance was very straight. Guests would cross the provincial road directly to the inner courtyard, piercing the main landscape of the lobby. The process of entering the inner space from the external noisy highway is lack of buffering as well, making it is difficult to quickly involve into the peaceful atmosphere of the boutique hotel.
▼改造前后的入口动线对比 Comparison of entrance circulation before and after renovation

▼改造后入口动线与视线 the circulation and sightline of the entrance
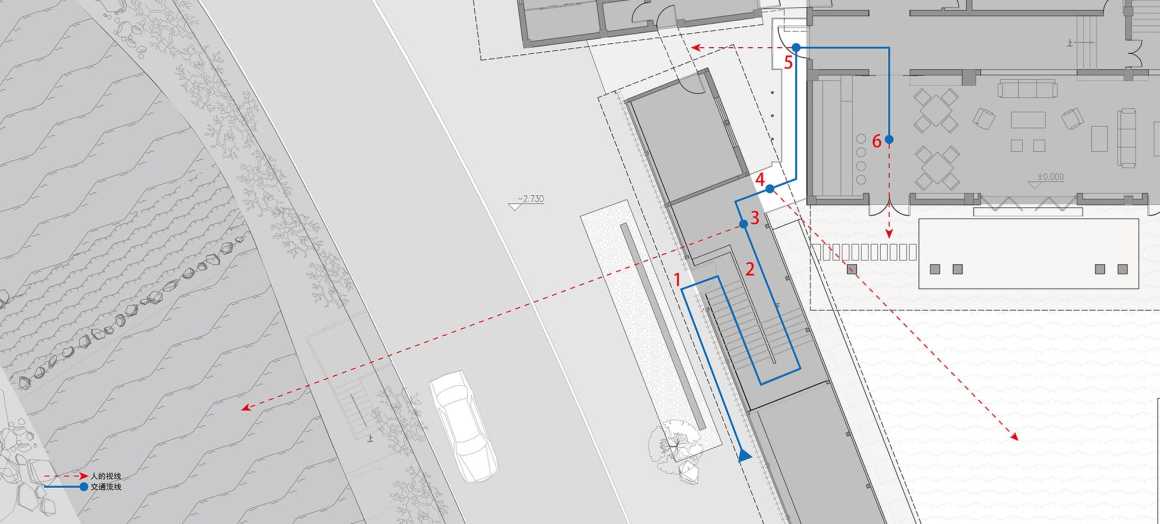
改造中,我们保留了原主入口的位置,将它藏于一道台地与道路之间的新增影壁墙之后。再将原本垂直于台地的台阶改造为平行嵌进台地边缘的折跑阶梯,置入重新整合的现代木构廊架之下。这个沿省道边展开的木廊架占据了原来传统木构廊亭与独栋餐厅包间的位置,将入口台阶、廊亭活动和入口左侧的新增办公室整合在一起,成为一个30米长的水平超尺度界面。连续的可开闭木格栅窗扇系统从立面上统一了廊架内的不同功能;由廊架内延伸到外部的均质方木椽条也暗示了这个界面的深度,并削弱了后部主体建筑的外部高度;而连续窗扇下的水平披檐也将入口立面的视觉高度有效降低,台地的高差从立面被暗示出来。
During the renovation, we keep the location of the original main entrance unchanged and hid it behind a screen wall between the terrace and the road. After that, we transform the steps that were originally perpendicular to the terrace to a staircase that ran parallel to the edge of the platform, and place it under the modern wooden frame. This wooden porch lines along the provincial road replaced the existed traditional wooden pavilion and the detached restaurant, integrating the entrance steps, the pavilion and the new office on the left side of the entrance,becoming a 30-meter vast scale horizontal surface. Continuous timber window system unifies the different functions in the corridor from the elevation; Rafters extend from wood corridor to external space also indicated the depth of this surface, lowered the visual height of the main building. The eaves under the continuous windows effectively reduce the visual height of the entrance façade, and the height difference of the terrace is implied from the elevation.
▼入口立面 the elevation of the entrance
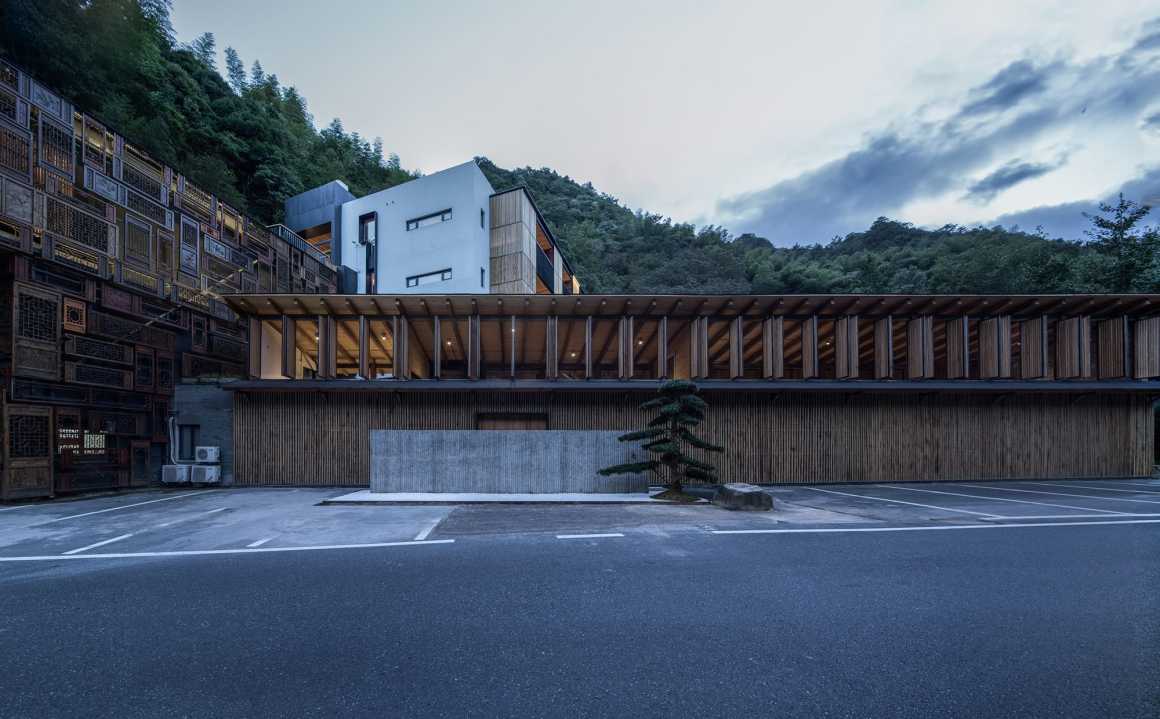
由入口进入廊架,阶梯抬升的方向及上部屋顶的倾斜,进一步强化了地形的抬升与山景的高低。原本省道边的嘈杂氛围,经过影壁墙、木构廊架的基座,以及两段折跑阶梯中间的石块墙的多次阻隔后已得到很大程度的缓解。
Entering the porch, the direction of the step-up staircase and the inclination of the roof further strengthen the raise of the terrain and the height of the landscape. The strepitant atmosphere near the provincial road has been greatly improved after several obstacles including the shadow wall, the base of the wooden frame and the stone wall in the middle of the staircase.
▼入口阶梯,石墙后高处为内院溢入的天光 Entrance steps, the high space behind the wall is the skylight overflowing from the inner courtyard
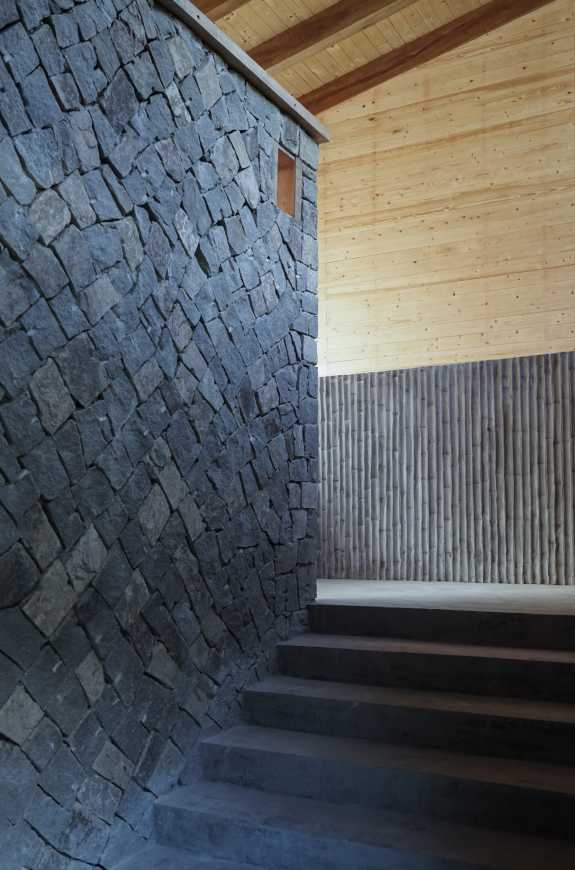
随着爬升,外部的山景天光由廊架外侧的连续窗洞溢入,省道车流被窗下墙遮挡,但流动的溪水声回响耳边,客人在爬升过程中便逐渐产生了溪山行旅的意境;同时,内院的景致,也在廊架内侧细密的竖向木格栅的过滤下,渗透出碎片化的光影。
Following the step, the skylight overflows through the continuous windows on the outside of the corridor. The provincial traffic is blocked by the lower wall under the window, only leaving the sound of the creek ringing in the ears, guests gradually formed excursion feelings during the climbing, filtering the scenery of inner courtyard through the grilles inside the corridor, projecting out scattered lights.
▼阶梯右侧窗下墙及倾斜屋面下溢入的山色天光,左侧投下经木格栅过滤的内院光线 wall under the windows at the right side of staircase and the light overflowing from declining roof. Light from inner courtyard filtered by wooden grill, casting a shadow on the left of the space
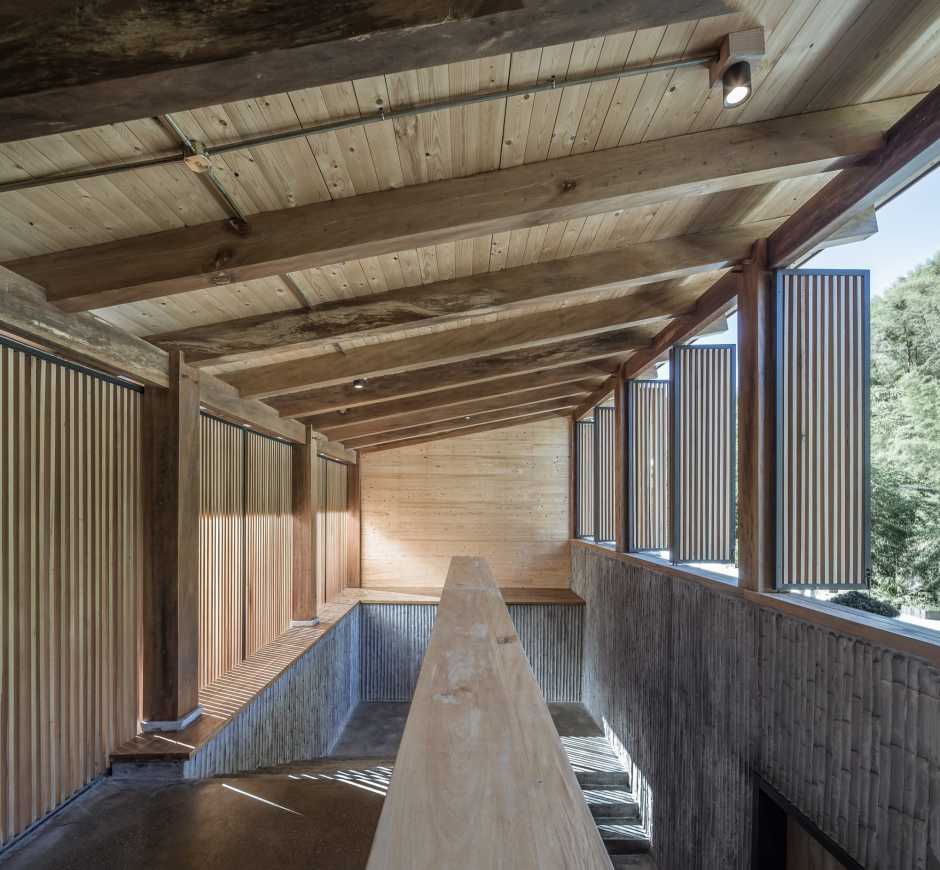
▼入口折跑台阶溢入的山景 overflowing landscape from staircase of entrance
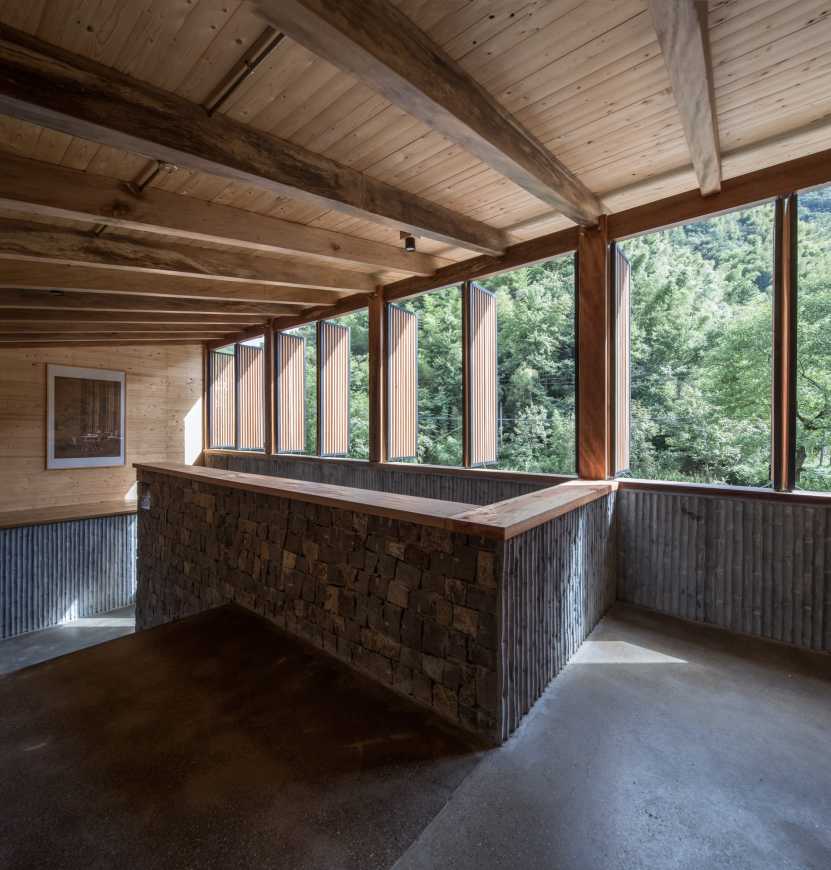
设计将四层楼主体建筑的主入口从北侧正立面转移到建筑东侧山墙——由木廊架、二层独立辅楼和主体建筑围合的三角形区域内。从阶梯上来一直到山墙边,动线出现了非正交的转折。这一动作,首先将陡坎和主体建筑山墙之间的偏角以动线的连续边界整合;其次,原本台地上细碎的外部空间也被动线切分为入口三角院和内庭水院,两个院子都拥有了迥异的气氛和尺度;再者,在三角院与内院重叠处的一条短边界面上,我们设置了可以从一角窥视内部水院的横向窗洞,定格了内部水院可望而暂不可达的静谧画面。
The design strategy is to transfer the main entrance of the four-story main building from the north façade to the east gable, a triangular area circled by the wooden corridor, the two-story annex and main building. From the staircase to the gable, the circulation has a non-orthogonal turning point, as a result, firstly the deflection between the scarp and the gable is integrated with the sequential boundary of the circulation; Secondly, the external space on the terrace is also divided into the triangle courtyard and inner courtyard with water, which possess distinct ambience and scale respectively; Furthermore, we set up horizontal windows for peeping the inner courtyard from corner on the short boundary where the triangle courtyard and the inner courtyard overlap. Though the tranquility and beauty is unreachable provisionally, it is frozen by those horizontal window frames, alluring guests to approach the yard.
▼从阶梯转向主体建筑山墙的非正交转折 a non-orthogonal turning point from staircase to the main building
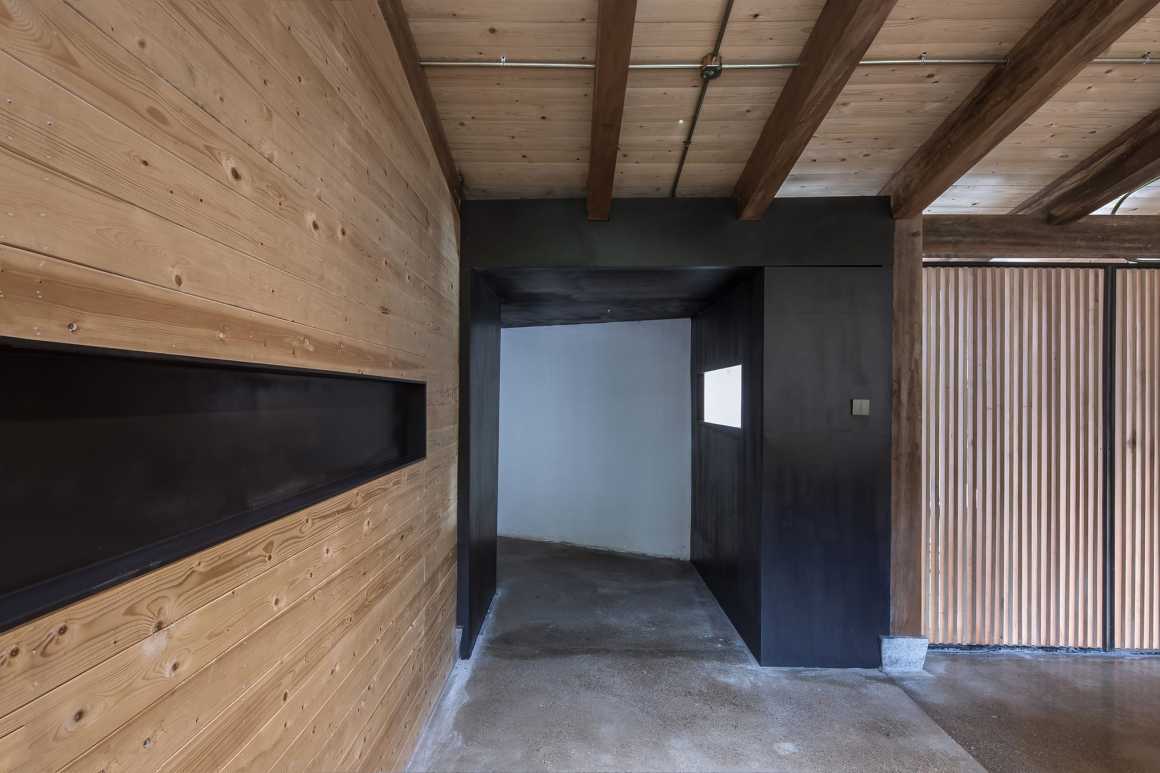
▼入口阶梯到顶后回看,溪对岸的山景从打开的窗扇中铺面而来 looking back from the end of staircase, viewing the landscape across the creek from the opening window
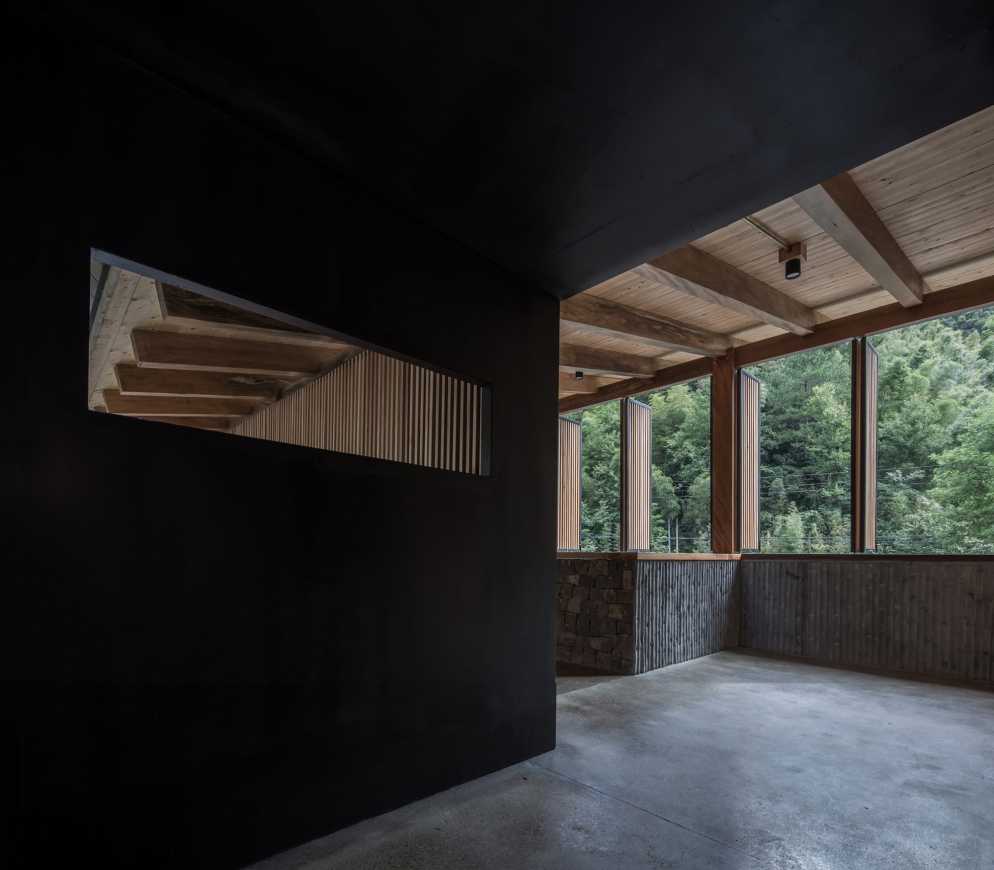
▼从廊道转折处一窥内院 peeping from the turning point of corridor
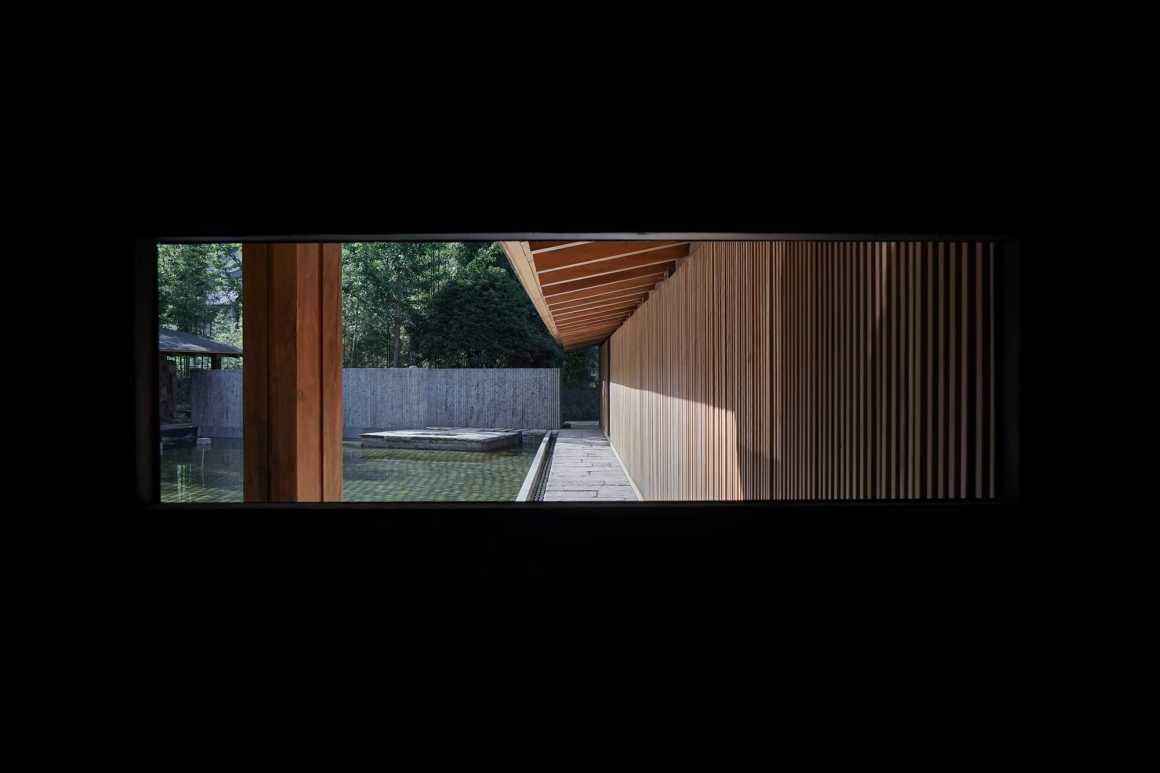
▼从三角过院中看入口路径转折(左侧廊道后白墙为主体建筑山墙) Looking at the turning point from the triangle yard (white wall behind the left corridor is the gable of main building)
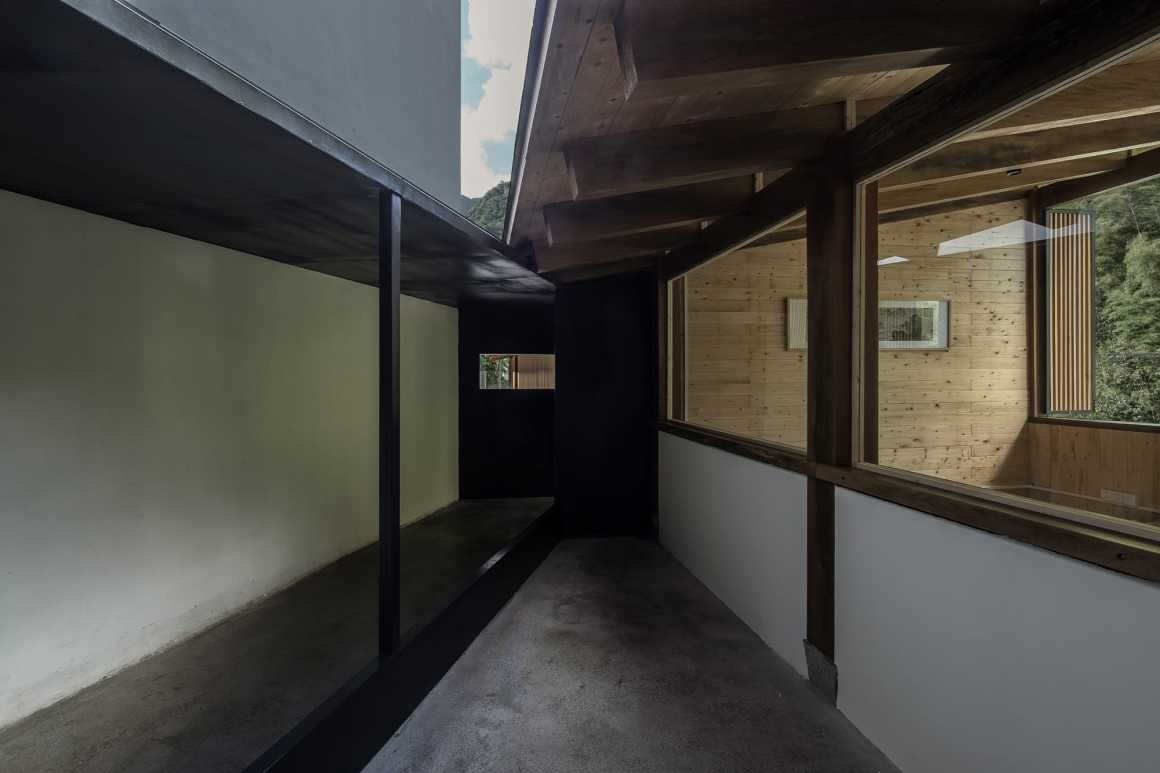
经过三角院落后,贴主体建筑山墙面,进入建筑内的走道,原本廊院的阴翳变得更为昏,只有走道内部地面反射的外部天光。向右转进接待大堂,站在大堂正中向院落看去,视线豁然开朗:一片平静的水面从大堂外檐下铺陈开去,远山在水岸对面三道片墙与竹林后露出云雾缭绕的顶部,左侧的长亭,右侧水榭(从省道方向看为水平木构廊架)的细密均质的木格栅界面,都由水面倒映后使山水景观成为视野中的饱满主题。压低的大堂外檐、对称的立柱、青石设的平台,都让宁静致远的山居氛围得以在仪式感的观景空间内稳定呈现。
After passing the triangle courtyard, along the gable of the main building, entering the corridor inside the building, guests can see a gloomier space only with reflected sunlight on the floor. Turning right to the reception, standing in the center of the lobby and looking at the courtyard, visitors would face an open and clear sight, totally distinct from the shadowy corridor space: a placid water spreads out under the eaves of the lobby, in which the cloudy top of mountains behind three walls and bamboo forests, the long pavilion on the left side, and the homogeneous timber grill of the waterside pavilion (horizontal wooden frame when seen from the provincial road) are reflected, and a sublime landscape picture is created in visitors’ view. The lowered outer-eaves, the symmetrical columns and the bluestone platform present a peaceful living atmosphere with a sense of ritual.
▼主体建筑内回看入口廊道(圆窗中可见二层辅楼局部立面)Looking back to the entrance corridor from the main building (part of elevation of annex can be seen from the round window)

▼大厅北侧主景观面 Main view at the north side of lobby

至此,整条入口动线在经过遮隐、转折、抬升、停顿、窥视、远离、钻入、放开的一系列操作后,达到最终的高潮。
这一全新入口动线的设计,使山景、院景和建筑自身构成的景观,以不同的面相呈现在体验者的面前。谨慎控制的光线和渐进叙事的场景强化着溪边地形的抬升与方向的转换,极大增加了山地空间的信息稠度。从外部省道边的喧嚣,到折跑台阶的廊架,从省道一侧的高处山景,到被窥探一角但暂难进入的静谧水院,从阴翳的屋内廊道,到大厅正对的静谧山景,这种声音、重量、高度、光线的明显变化,密集地调动着客人的好奇心和期待感;多次转折也拉长了从入口到进入主体建筑的时空心理距离,近在咫尺的内院与省道仿佛山腰与山脚般遥远,一个独立于外部的山中小世界得以初步建立。
At this point, the whole circulation in the entrance climaxes after hiding, turning, rising, pausing, peering, escaping, piercing and releasing.
With the redesign of circulation, the mountains, courtyards and the main building present themselves to the guests with various landscape views. The exquisite light and progressive narrative scenes emphasize the rise of the terrain, greatly enriching the mountain space with affluent information. From the uproariousness of the provincial highway to the corridor frames of stairs; from the mountain scenes in the side of the provincial highway to the peaceful inner courtyard; from the shading corridor to the mountain scenes, these noticeable alterations in sound, weight, height, and light tantalize the guests, arousing their curiosity and expectation. The multiple turnings also lengthened the psychological distance from the entrance to the main building. Then, an independent small world was initially established in the mountains.
静院和动院 Inner Courtyard and External Entertainment Area
静院与动院由一条带毛石墙的敞廊隔开,一平一坡,一静一动,一主一次,构成了静观山水与漫游山林的不同活动主题。
The inner courtyard and the external entertainment area are separated by a corridor with a masonry wall. The themes of contemplation of the landscape and hiking through the mountains are elaborated via a series of contrasts between the two areas: the plane and the ramp, the stillness and the movement, the foreground and the background.
▼整体动线/静院与动院 holistic circulation / Inner courtyard and External entertainment area
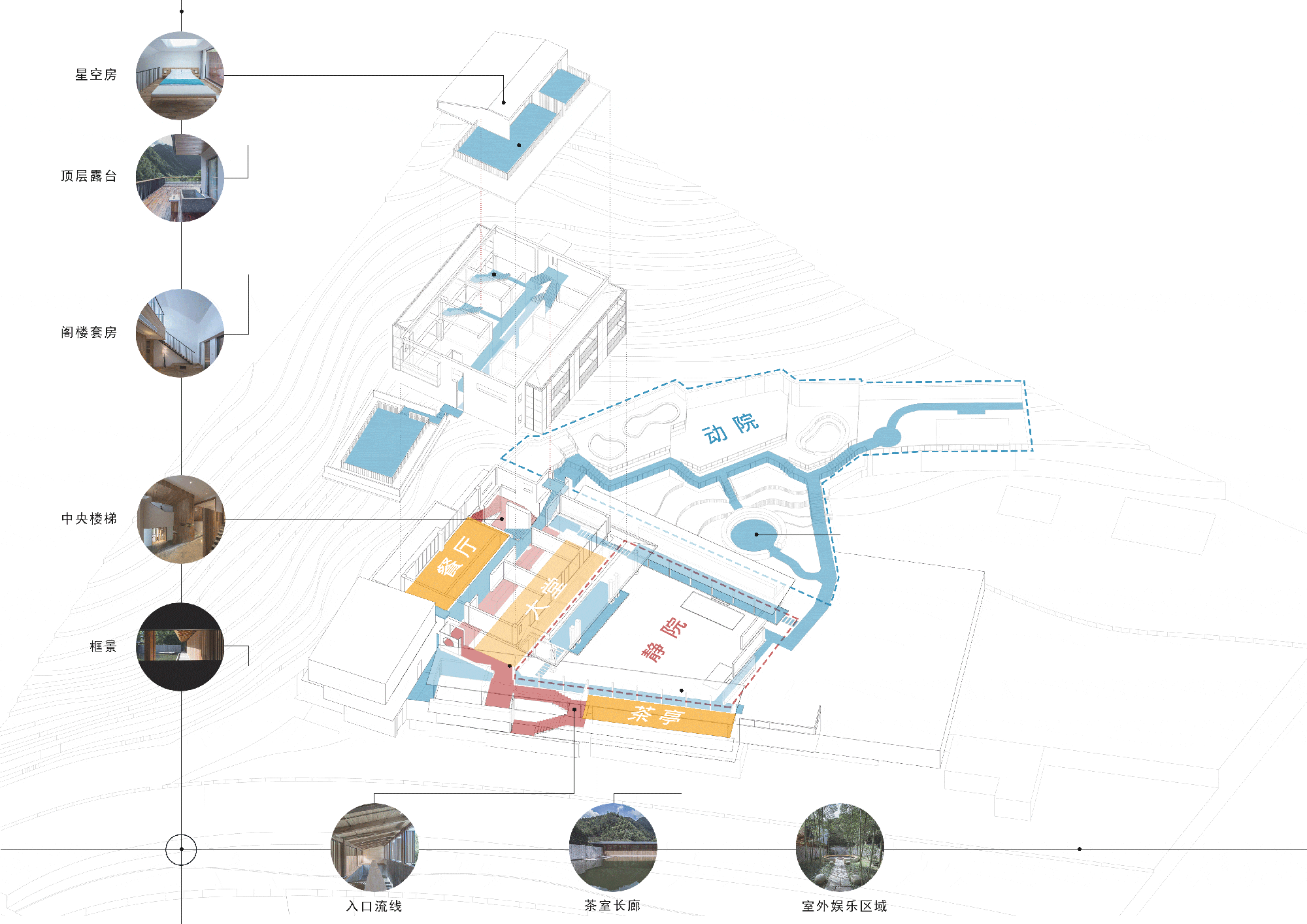
▼主体建筑西侧的敞廊,带长凳的毛石墙隔开静院和动院 corridor, at the western part of the main building. The Inner courtyard and External entertainment area are separated with bench
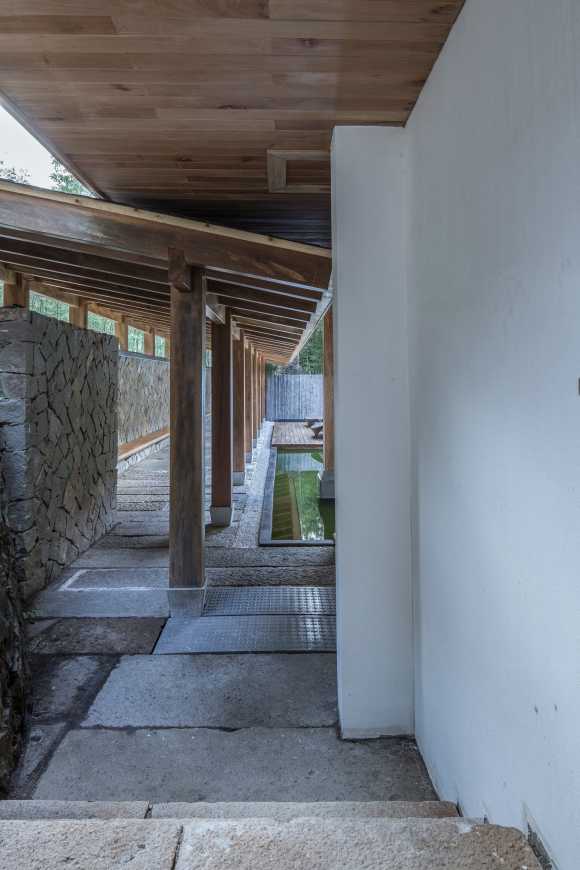
静院 The Inner Courtyard
大堂前的浅水池构成了静院的主体。它既体现了 “空”——接近无物的禅意,又将山林与天空在咫尺间倒映,让人在压低的檐廊下更多看见的是其在水中与用原建筑屋顶的瓦片铺就的池底相映衬的虚幻倒影,一种太虚幻境的山水意境被宁静的一亩方塘激发出来。而同时,基地旁溪水的隆隆声响又时刻提醒着外部现实的存在,现实、想象与记忆在此混合,共同定下静院的场所氛围基调。
The shallow pool in front of the lobby forms the main part of the inner courtyard. It explains the ‘Emptiness’, meaning Close to nothing in Zenism, and also reflects the mountain and sky in distance. What people see under the lowered porch is the illusory reflection in the water of the illusion of tiles on the original building roof which motivates a poetic landscape to our imagination, as if we are at some illusory land of great void. Meanwhile, the rumble of the water beside the base reminds us the existence of external reality. The reality, imagination and memory are mixed here to jointly set the tone of the inner courtyard.
▼静院中的一亩方塘倒映出山林及天空 shallow pool in the inner courtyard reflecting sky as well as landscape
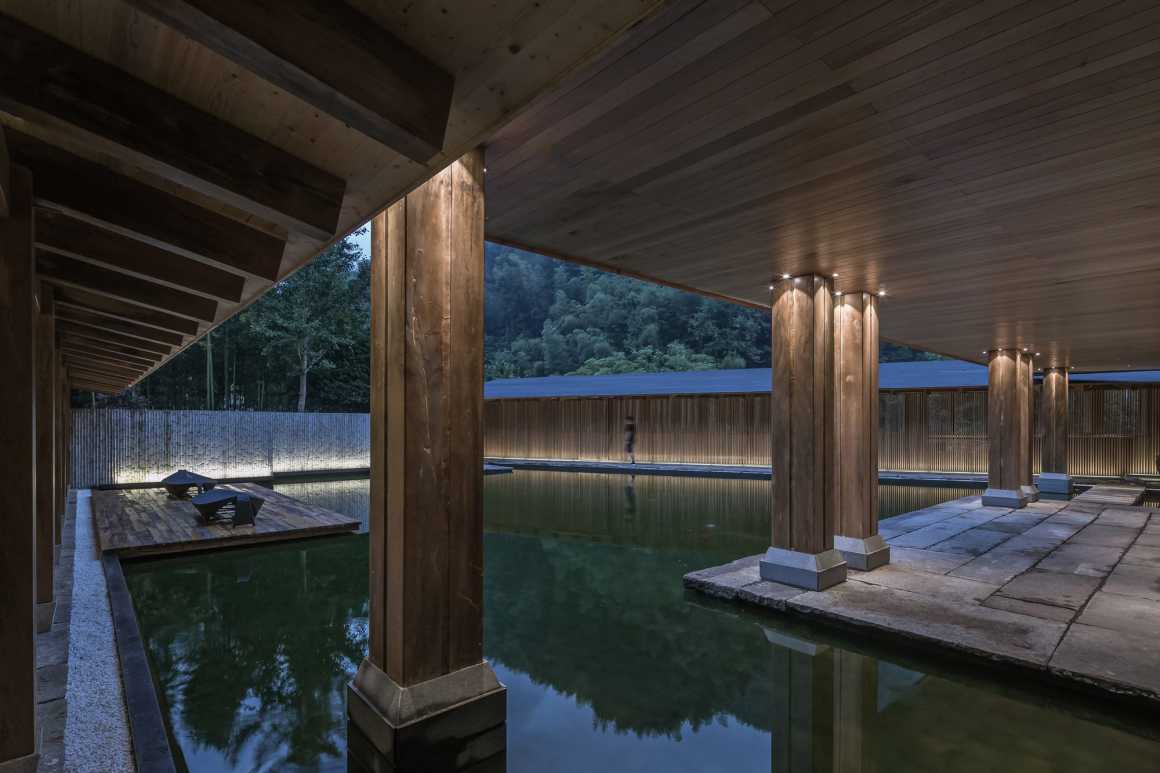
▼水面延伸到主体建筑檐廊之下,右侧为茶亭廊道 water spreading out to the porch of main building, corridor of tea house standing at the night side
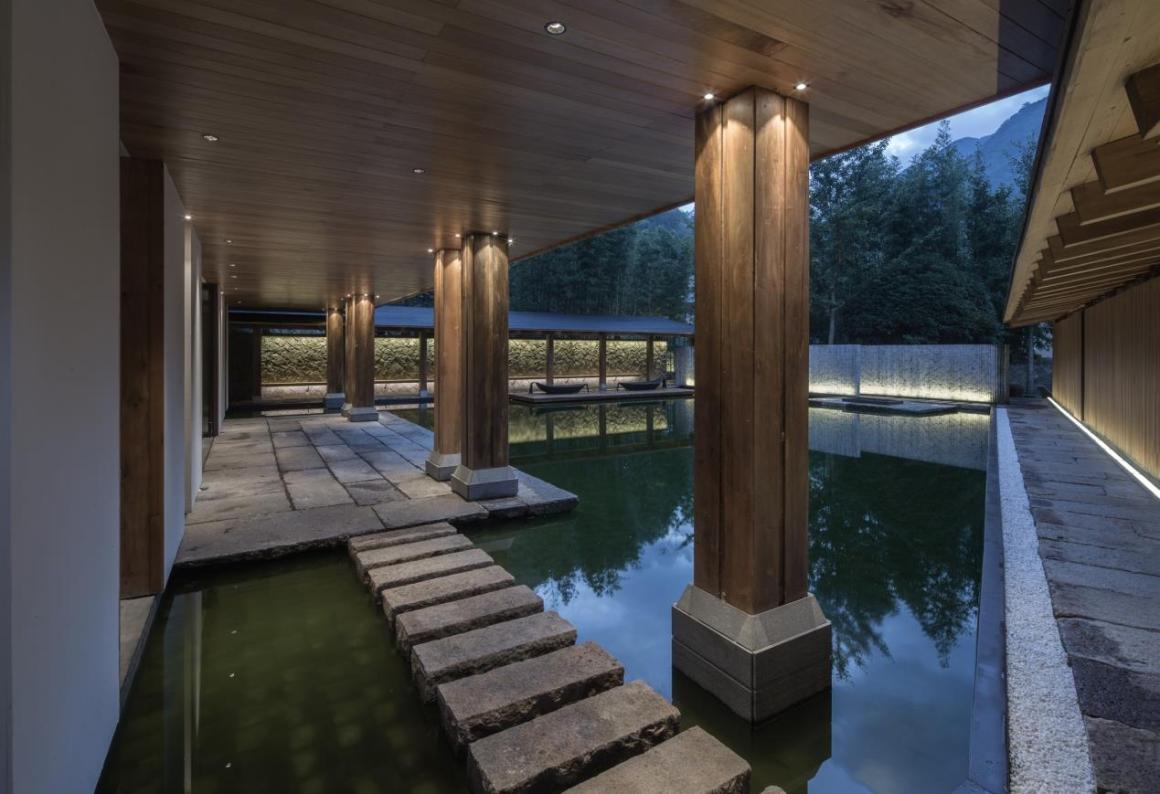
静院内的动线绕水面一周设置。主楼一层檐廊下方为青石铺就的平台,动线从这里出发,进入右侧茶亭细密木格栅立面与倾斜屋檐包裹的外廊,对面敞廊下的毛石墙面暗示着更具野性的山林位置,而从敞廊回望,茶亭外廊纱帘般的细密界面在屋檐的阴影中过滤出溪对岸山林的亮部。
The circulation in the inner courtyard is set around the pool. The bluestone paved platform is set below the porch of the main building, where the circulation starts and enters the rightward to the tea pavilion which has fine wood grille façade and sloping eaves. The masonry wall under the opposite veranda suggests the location of the mountain forest which is full of wildness (Fig. 23). While looking back from the veranda, the fine curtain-like interface of the tea pavilion porch filters out the highlights of the forest on the other side of the stream in the shadow of the eaves.
▼东面茶亭后方的山景倒映在静院水面 the mountain behind the east tea house is reflected in the pool

人在水院东西两侧的视线都被压向水面和对岸,水岸的茶亭、敞廊与山林天空一起倒映在水中,成为画面的主角,水平性的体量遮挡着外部的干扰,配合着平远的山林视野,将外部的山景与内部景观缠绕交织。而四层的主体建筑则因压低的屋檐遮挡而迟迟不能看见全貌。
The sights of people on both sides of the water yard are steered to the pool and the opposite area. The tea pavilion on the waterfront, the veranda, the sky and mountains are reflected in the water, becoming the protagonist of the picture. The horizontal volume obstructs the external interference and cooperates with the view of the distant forest, intertwining with the external Mountain View with and the interior landscape. The four-story main building is obscured by the low eaves so that we cannot see the entire volume.
▼由西侧敞廊看静院,主体建筑只能看见底层局部 looking at the inner courtyard from the west corridor, only the bottom of the main building could be seen
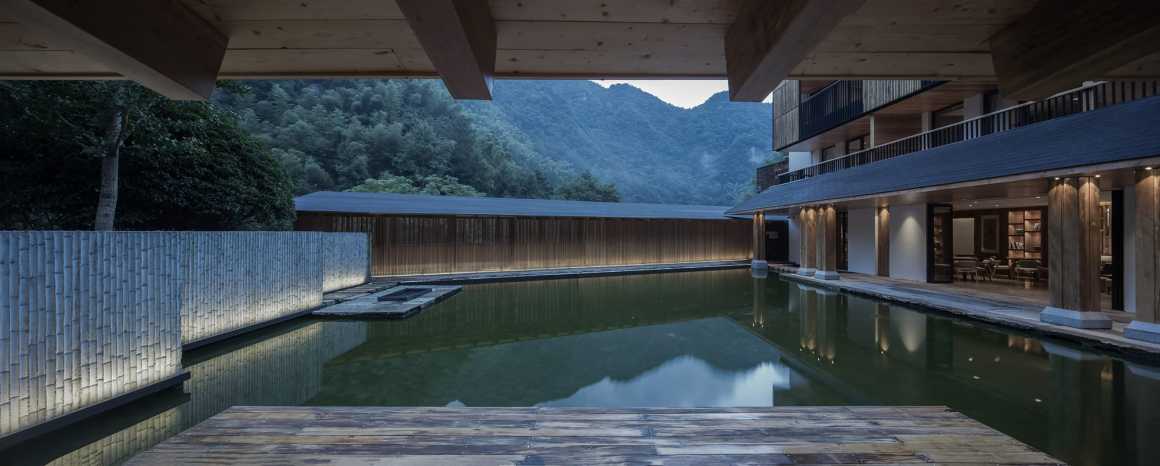
▼东西向场地剖面与视线控制 east-west section

只有从檐廊下走出,进入对面片墙前和茶亭外的水中露台时,主体建筑才可以完整呈现。这种视线的控制,使得四层高的建筑体量获得了充分的观看距离,并且被水面倒映后进一步后退。坡屋顶改成平屋顶后,主体建筑的上部轮廓也被压在了南侧山林的轮廓之内。一层敦实木柱檐廊坡屋面体积与新增3-4层悬挑阳台体量的二维板片化做法相互反衬,主体建筑的体量得到充分消解,显得更加轻盈。山在整体画面中的绝对主体地位被再次强化。
Only when you walk out from the veranda and enter the water terrace in front of the opposite wall and outside the tea pavilion, the main building can be fully presented. Control of sightlines in this way allows the four-story building to achieve a sufficient viewing distance and retreat retreated after being reflected by the water surface. After the sloping roof was converted to a flat roof, the upper profile of the main building is also compressed within the outline of the south side of the forest. The volume of the first floor roof with solid wooden pillars underneath and the newly added cantilevered balconies on 3rd-4th floor with the two-dimensional slab formation are mutually contrasted. The volume of the main building is fully dissipated and appears to be lighter. The absolute dominant position of the mountain in the overall picture is reinforced.
▼从大厅对岸露台回看主体建筑 looking back at the main building from the terrace on the opposite side of the hall
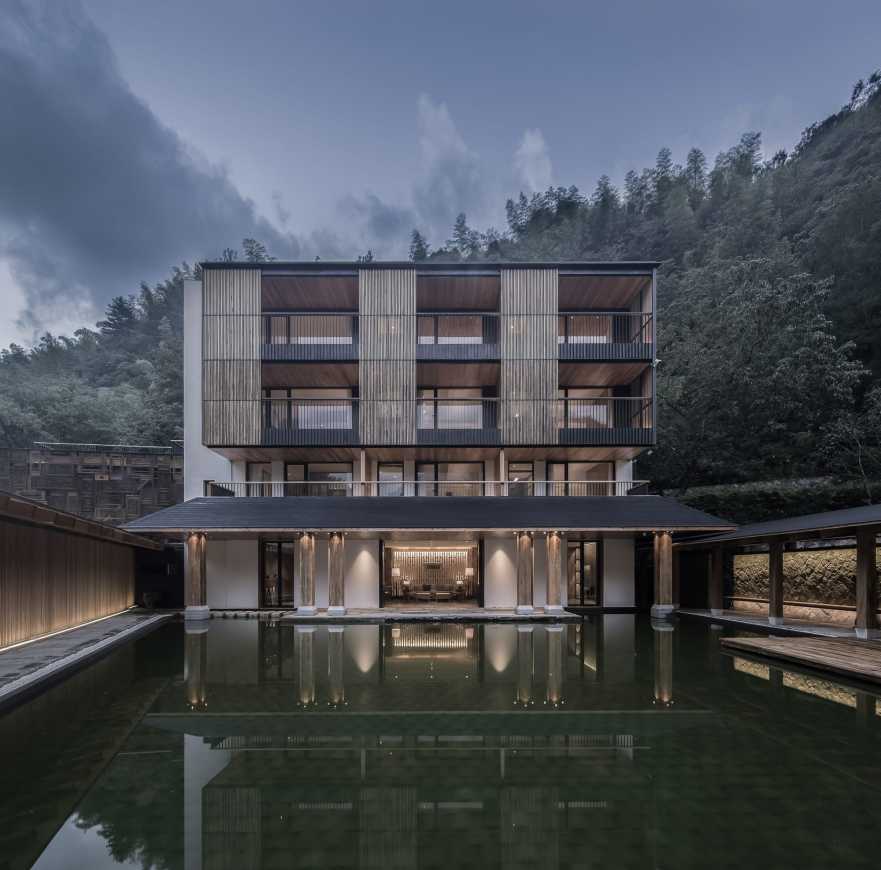
▼南北向场地剖面与视线控制 north-south section and sightline control
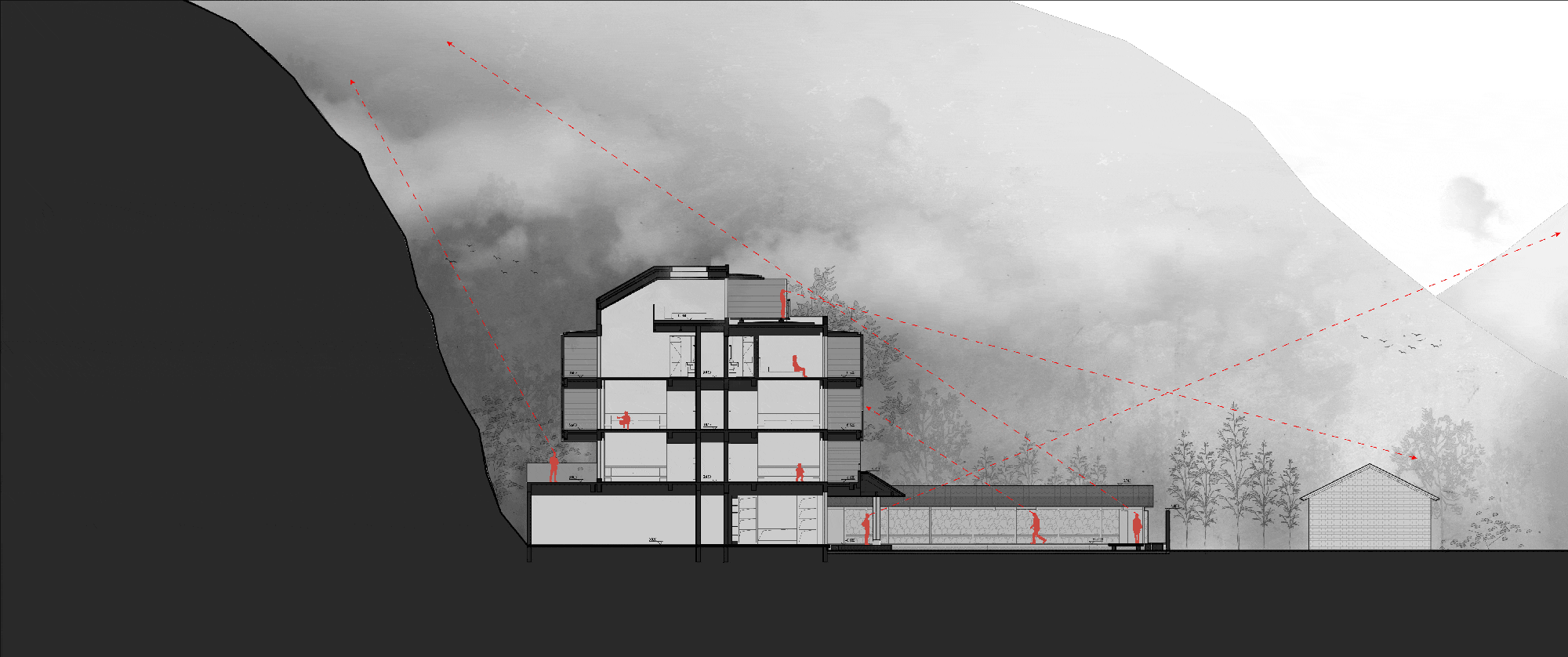
动院 The External Entertainment Area
山野一侧的动院原本是较为陡坡的山脚,我们结合挡土墙的结构需求,以层叠的小片石砌台地化解高差,分别设置为烧烤篝火区、温泉泡池区等社交活动功能。各功能区由主动线串联,按私密要求高低布置。其低处一端靠近静院敞廊的毛石墙后方,在高处与主体建筑二层半楼梯休息平台的入口相连,在山坡上以几段台阶连接了三级台地。台地的轮廓和高度被精心控制,结合敞廊悬浮的屋面,使得静院和动院之间既有视线的联系,又不会在氛围上互相影响。
The external entertainment area on the side of the mountain was originally a steep slope. We combined the structural requirements of the retaining wall to solve the height problem by stacking small stone pieces to platforms, on which barbecue bonfire area and hot spring pool area are set up for socializing. Functional areas are connected by circulation, and is arranged according to the privacy requirements. The lower end is close to the back of the masonry wall of the courtyard. It is connected to the entrance of the second floor and the semi-stairs rest platform of the main building at high, and links to the three-stage platform with several steps on the hillside. The profiles and heights of the platform are carefully designed, combining with the suspended roof of the veranda, allowing a continuous view between the inner courtyard and the external entertainment area, however, avoiding mutual effect on atmosphere.
▼带场地环境的一层平面图 First floor plan with surroundings

▼山野区域底部,竹林中的烧烤区 barbecue zone in bamboo forests, at the foot of mountain
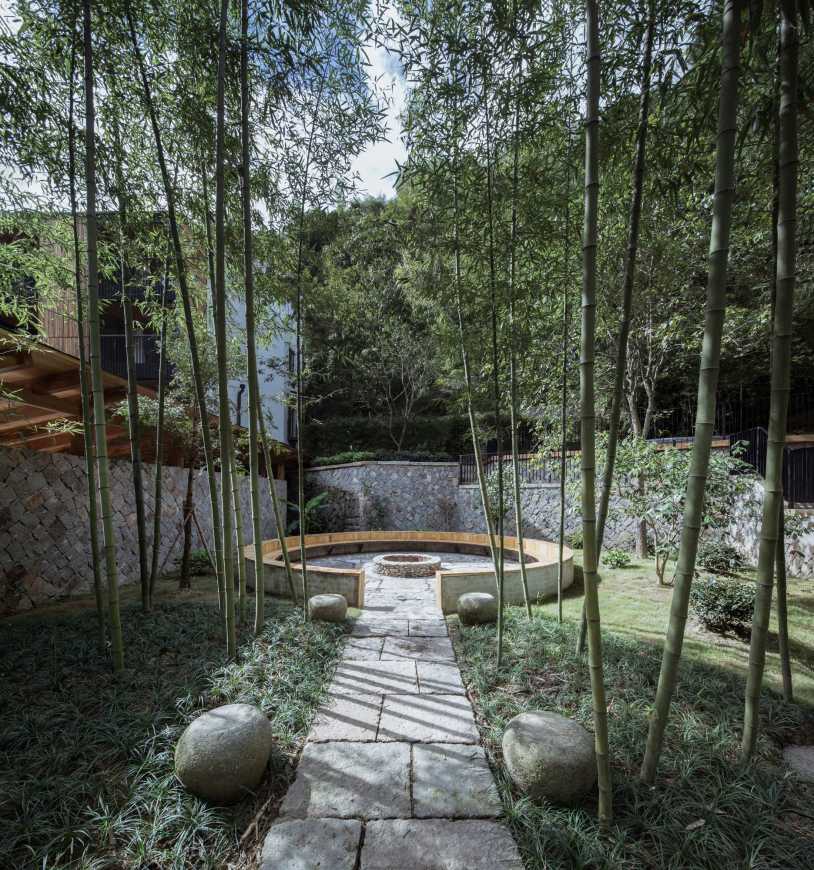
▼动院高处的三层台地与远山 Three-story terrace on the inner courtyard with landscape behind
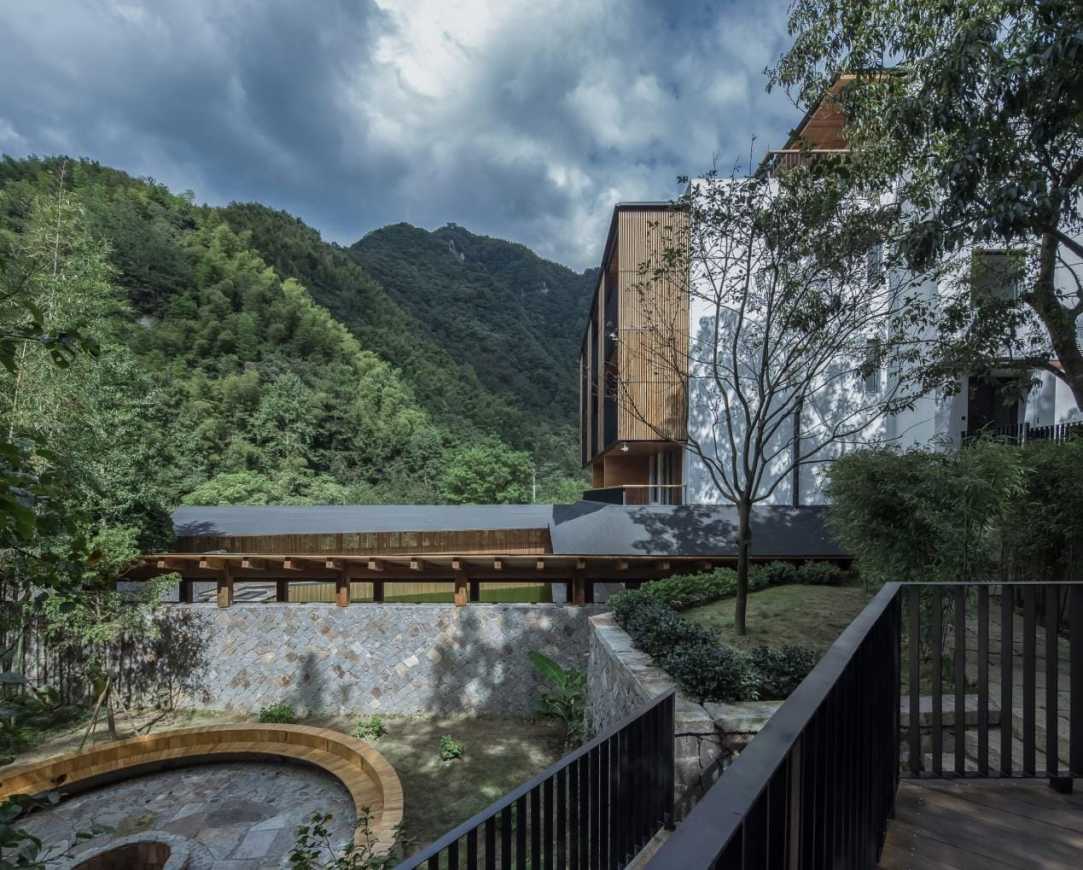
▼台地高处看静院敞廊与茶亭 Corridor of inner courtyard and tea pavilion viewing from the high terrace

渗透的界面 Penetrated Interface
在经典传统山水观念中,建筑与自然的界限,从来就不是封闭,而是你中有我我中有你的渗透状态。元代倪瓒的《容膝斋图》里的空亭更是这种态度的极致表达。为了让山房能传达这样的观念价值,改造中的另一主要动作,便是要打开原建筑封闭的界面,将山水景观大量引入内部。但同时,又要应对外部嘈杂省道与外部其他农家乐的声音视觉干扰,以及自身客房私密性的问题。因此,我们在改造中引入了一个界面系统。
According to the view of classic landscape, the boundaries of architecture and nature are never clear and legible, but mutually blends. An empty pavilion, the main subject of Rongxi pavilion of Nizan in Yuan Dynasty, regards itself as a perfect expression towards this viewpoint mentioned above. In order to convey such a concept within the boutique hotel, another strategy is adopted to open up the closed interface of original building, introducing landscape to the inside as much as possible. Meanwhile, an interface system is brought in to deal with the problems of noise on the road and visual/sound interference from other farmhouses as well as the privacy of each room.
▼太湖源溪水方向视角 boutique hotel viewing from creek Taihuyuan
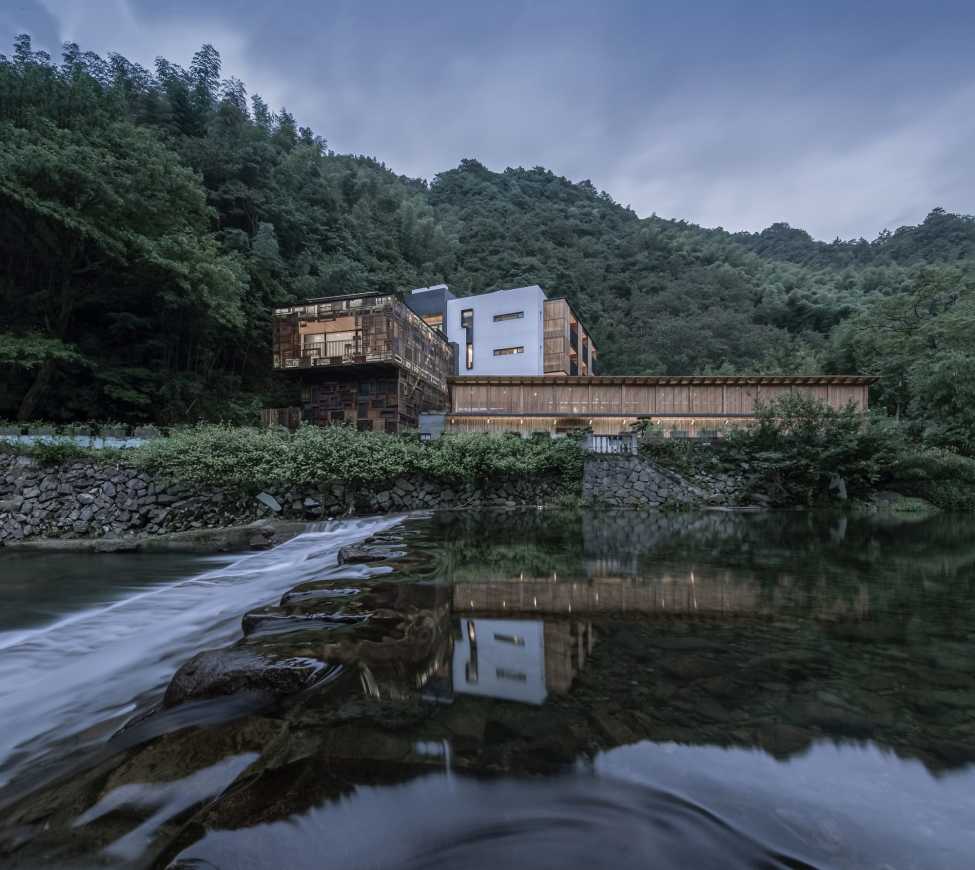
茶亭的界面 Interface of Tea Pavilion
茶亭作为山房场地与省道的分界,内外两侧的界面分别对应着低处的省道和高处水院,因此有着不同的做法。
As the bound between site and provincial highway, two sides of tea pavilion respond to the lower road and higher inner courtyard respectively, where distinct design methods were taken.
▼省道边茶亭构造分解图 Structure explosion diagram of tea pavilion by the provincial road
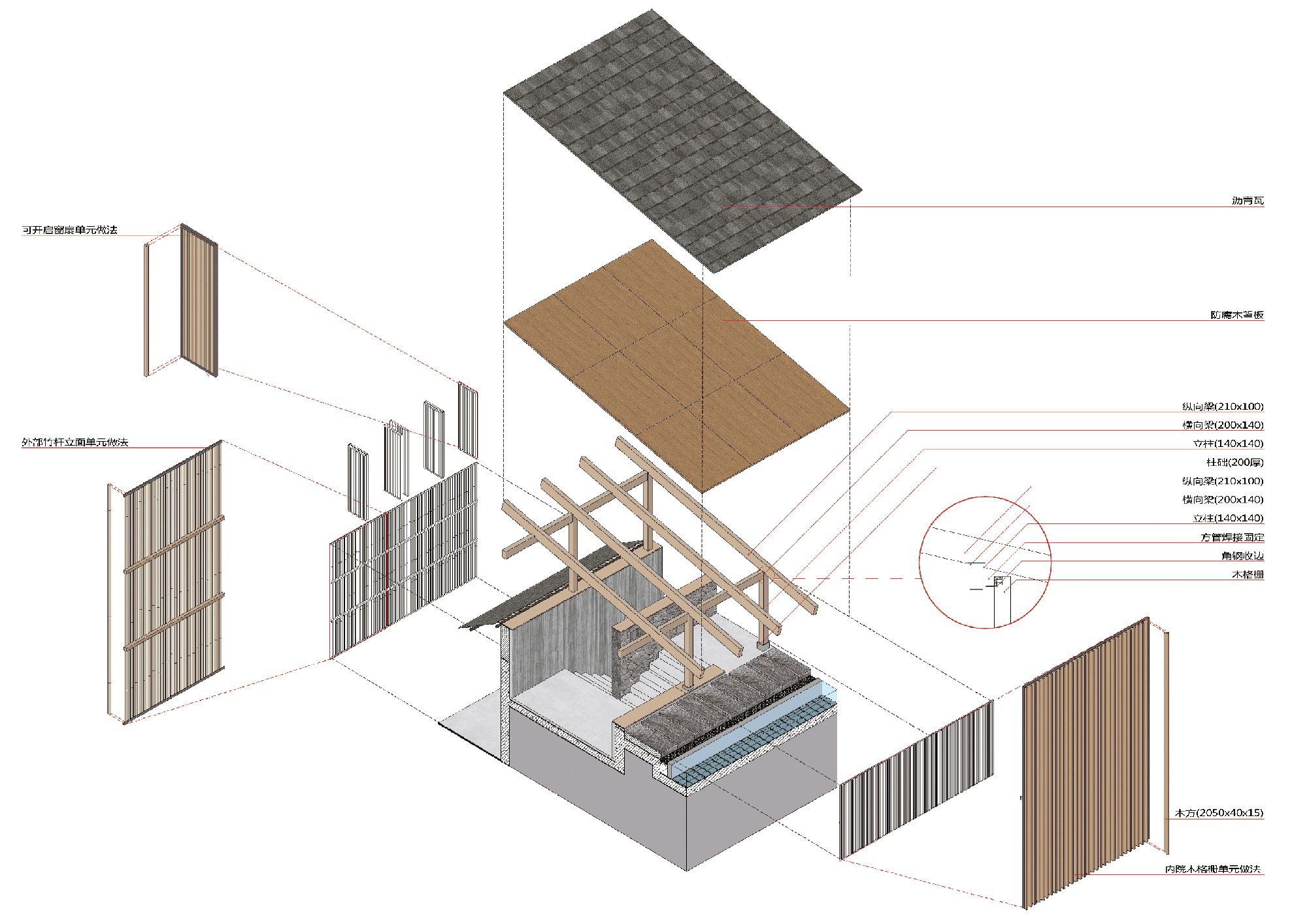
茶亭的外界面位于省道边高处,既是山房最主要的沿街面,也是茶亭内部欣赏溪水侧山景的观景面。因此,我们设计了一个由角钢和方木条组合的可以完全打开的连续平开窗扇。窗扇下部留有1米高的窗下墙,从外部看构成了下部圆竹修饰的基座的一部分,提高了基座部分的高度感受,从视觉上拉开了外部和茶亭内的距离;而从内部看山则有效遮蔽了省道和车流,只将山林顺着屋顶倾斜方向注入室内。
Outer side of tea pavilion, not only is the main surface facing the road, but a viewing surface to enjoy the creek-side landscape, therefore, we designed a series of continuous fully opened windows which is composed of angle steels and timber grill. One-meter high wall under the windows constitute a part of the base embellished by bamboos, making the base look higher when viewing from outside, also lengthening the distance between exterior space and tea pavilion. When viewing from inside, on the contrast, provincial road and traffic are prevented effectively, leaving the landscape the only thing to behold from interiors.
▼单坡水榭(木构廊架)两侧界面 both interfaces of single slope waterside pavilion (wood structure porch)
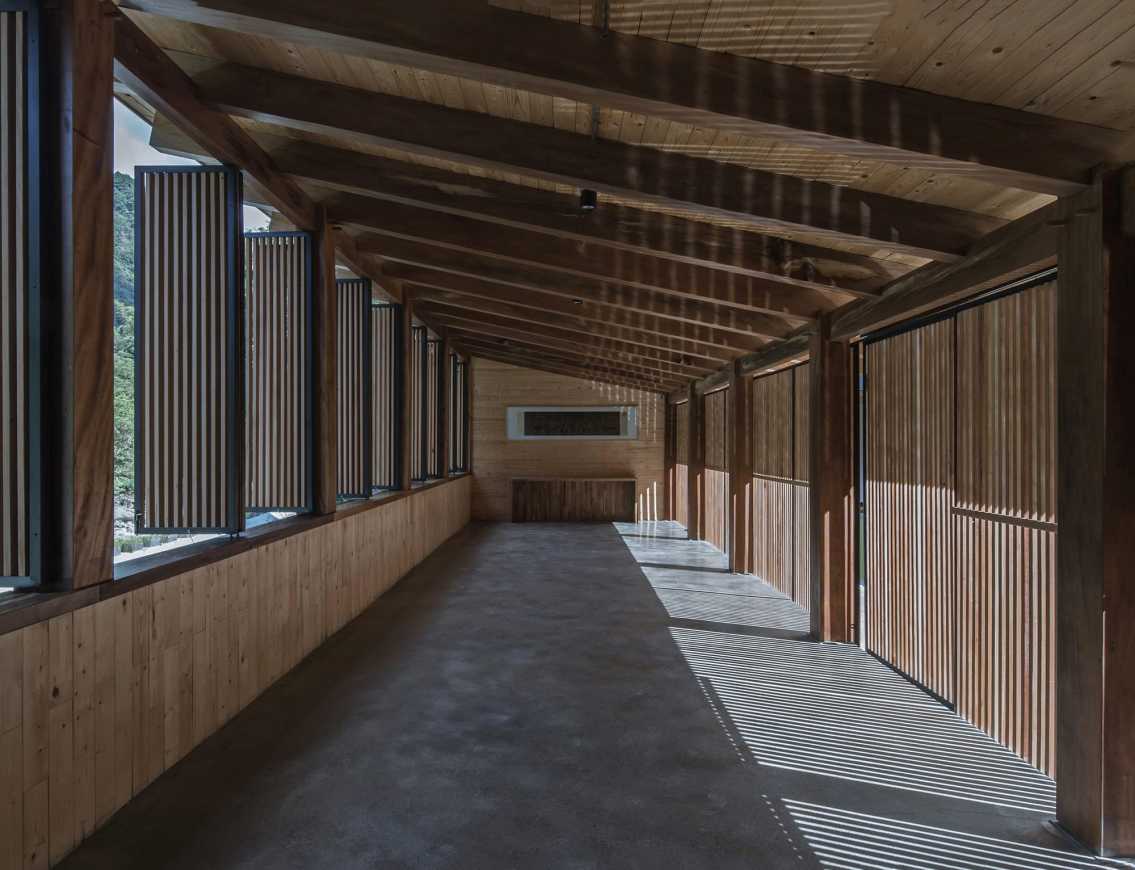
▼水榭朝外一侧为连续可开启窗扇 continuous fully opened windows at the outer side of pavilion
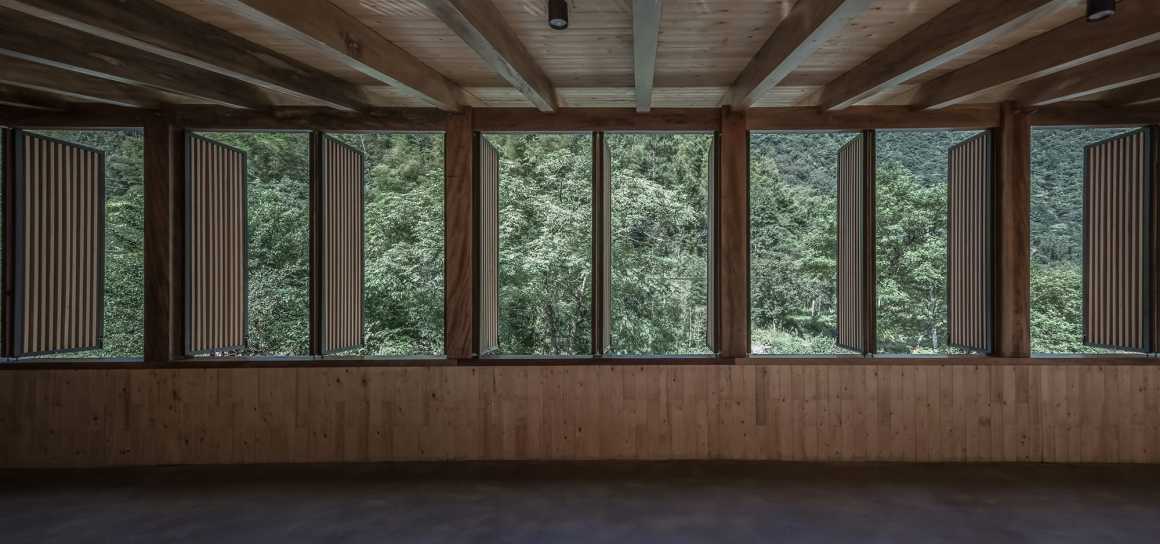
茶亭朝内一侧界面为连续的细木格栅固定单元,从内院看,细木格栅遮挡了茶亭的结构柱,纯净的细木矩阵与平整的沥青瓦屋面具有类似细腻质感的二维化界面,共同衬托着上部与背后渗透进内院的山林景观。从茶亭中看,这层界面在木柱后方,如织物般将内院的水色天光过滤,在内部地面与屋面上投射出细密的光影,水院景色呈现为一种边界模糊的梦境。
Inner side interface of tea pavilion is comprised of fine timber grill modules, which hide the column of pavilion from inside view. Pure timber modules and smooth asphalt roof possess a similar two-dimensional interface with fine texture, setting off the beauty of the permeated landscape. When viewing from pavilion, the interface of timber grill filters the water and sky of inner courtyard like fabric, casting subtle shadows on ground as well as roof, presenting a dreamland with blurry periphery.
▼水榭朝内一侧的细密木格栅界面 Fine timber grill at the inner side of pavilion
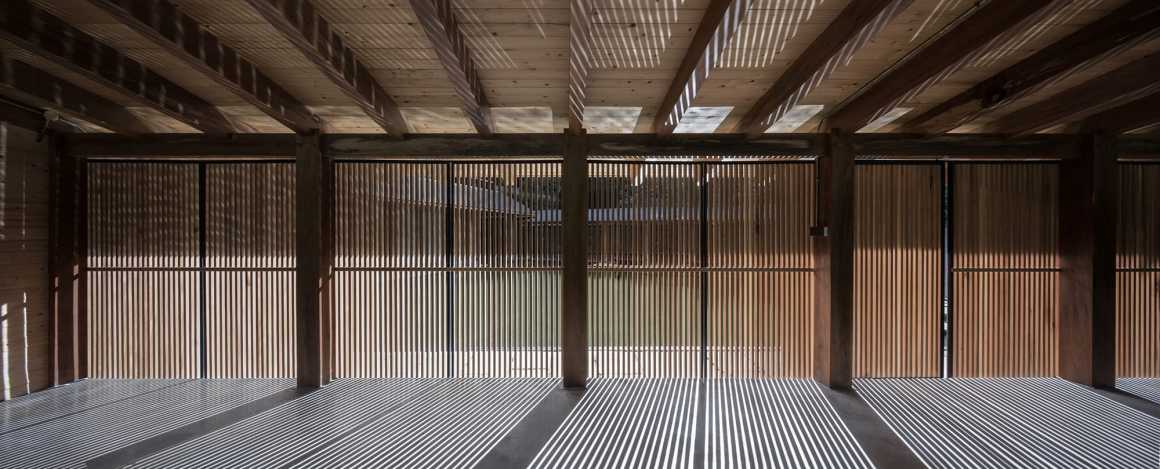
阳台的界面 The Interface of Balcony
原建筑内的房间没有任何阳台,所有景观都只能从方窗洞中获取。改造中不仅将原外立面结构框架中的填充墙体全部打开,配以双层保温隔音落地玻璃门窗;并且借着原有框架结构增加出阳台。客房数量的改变(由30间减少为15间)和平面的变动使得正立面的客房卫生间也都拥有了景观面。我们相应在3-4楼的客房阳台外部增加了细木格栅单元,不仅遮挡了外部直视卫生间的视线,还把阳台结构、门窗等常规建筑构件尺度隐藏,塑造了一个二维板片状的界面,超薄的构造和2层挑空的做法使3-4楼的阳台整体显得极轻,极大削弱了原有4层的巨大建筑体量。而外部的山水与阳台内人之间的距离也被无限拉进。
The rooms of the original building have no balcony, so guests could only obtain landscapes from the square window holes. During the transformation, the filler wall of the original façade is completely replaced by two-layer insulation and soundproof glasses, besides, balconies are finally added on the basis of the original frame structure. The number of rooms reduced from 30 to 15 and the reconfiguration of the plan makes each bathroom has landscape viewing. Furthermore, we add timber grilles in the external of the balconies of guest rooms on the 3rd-4th floor, which not only keep out the sightlines from external world to the bathroom, but also hide the scale of constructional elements like balcony structures, doors and windows, shaping a two-dimensional sheet-like interface. The ultra-thin construction and the void structure in the second floor make the balconies on the 3rd-4th floor look extremely light, greatly weakening the huge volume of the original 4-storey building. In addition, the distance between the landscape and the visitors inside the balcony is shorten illimitably.
▼阳台结构与界面分解图 exploded diagram of balcony structure and interface
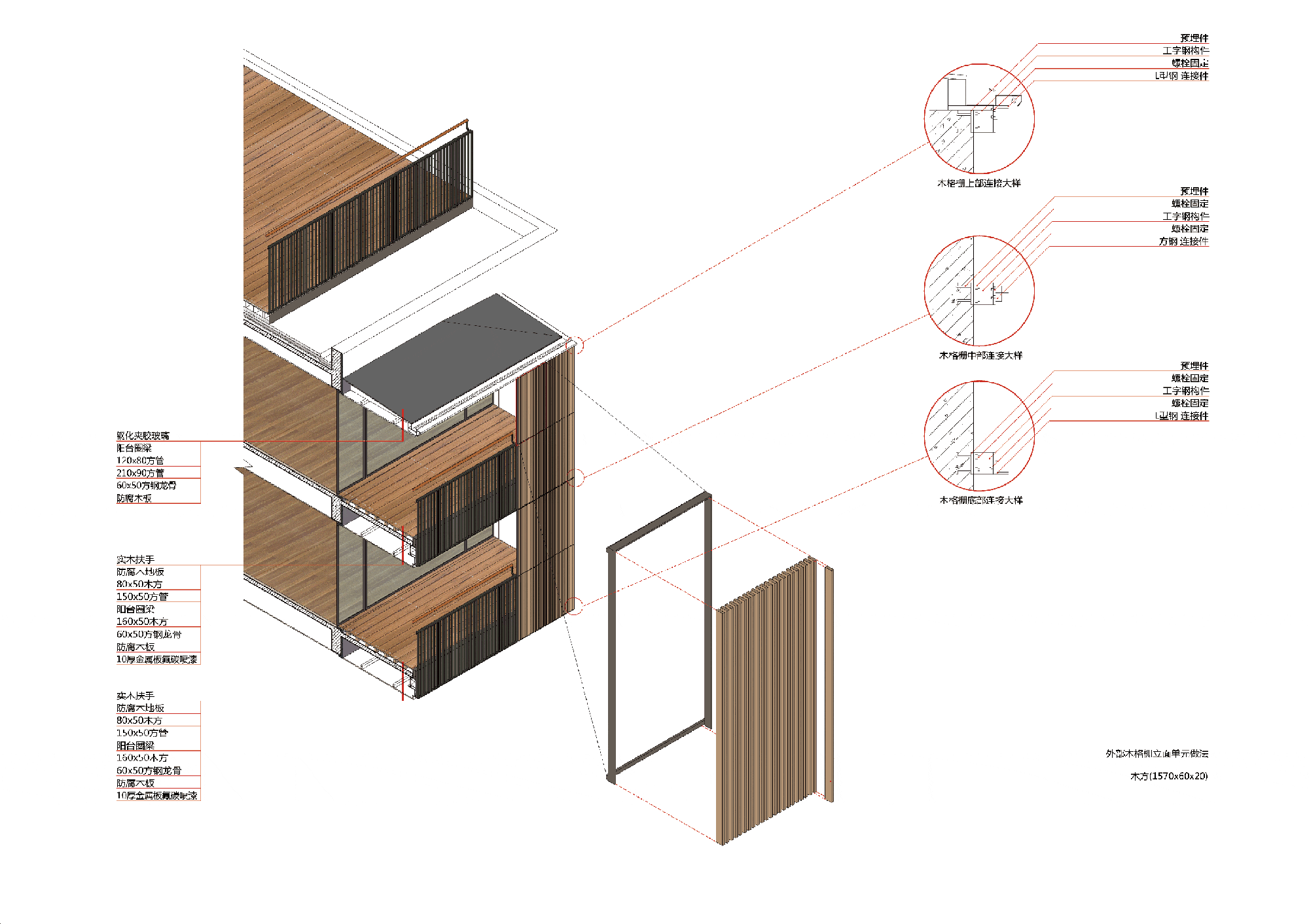
▼3-4层阳台构成的完整板片化体块 the sheet volume formed by 3rd-4th floor balconies
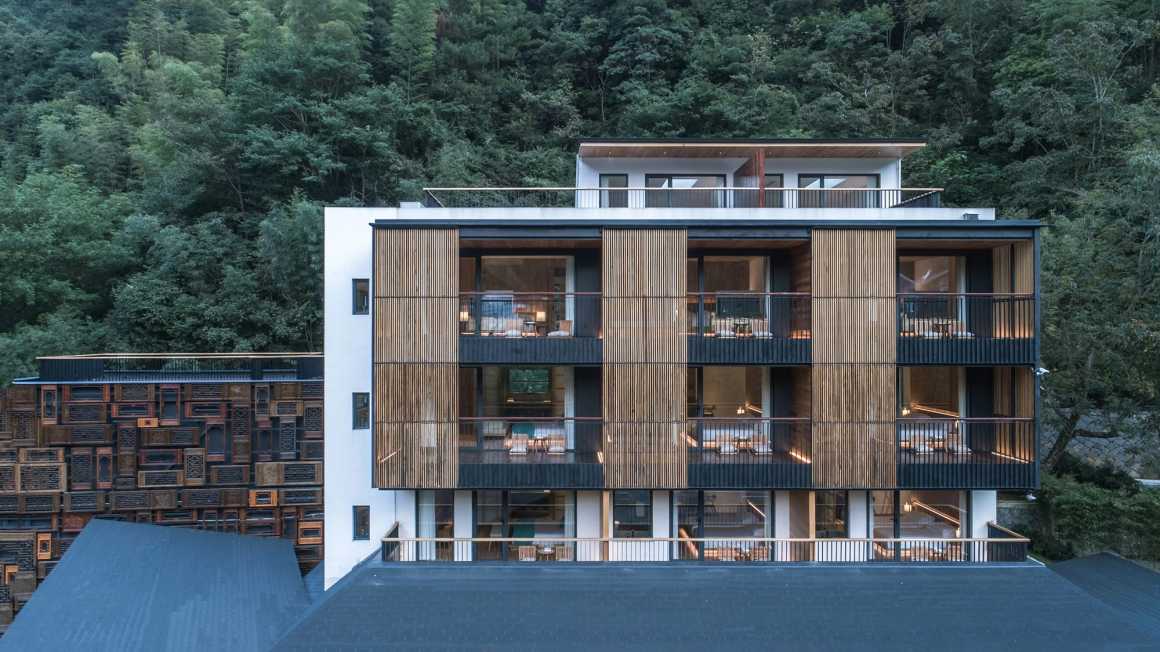
▼阳台内部看山林溪水,右侧为完全打开的客房立面 viewing creek and mountains from balcony, fully opened façade at the right side
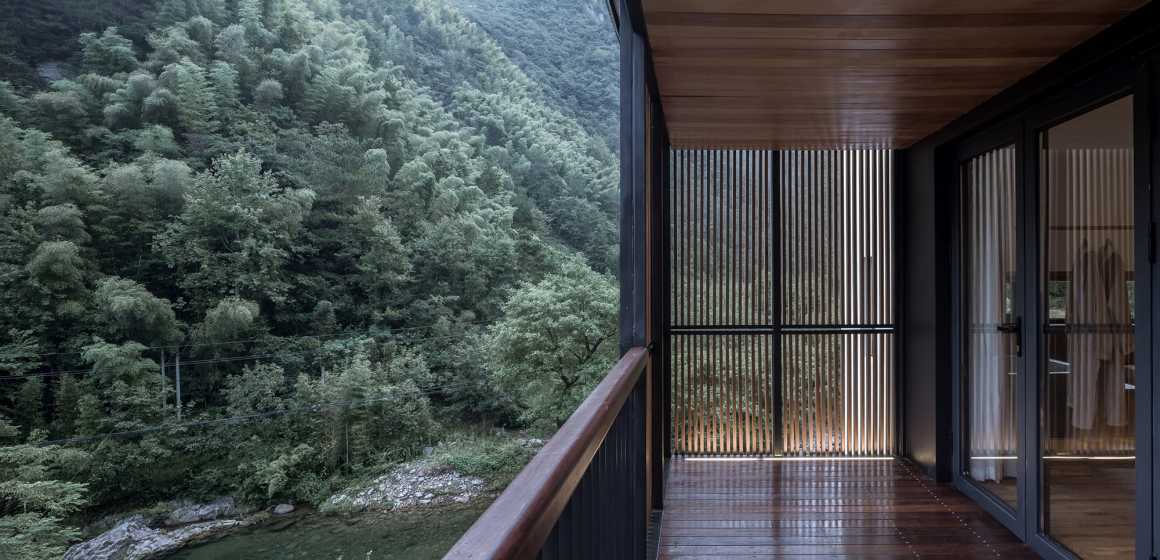
溪房的界面 The Interface of House by the Rill
原建筑辅楼的2层餐饮包间在改造中被设计为一个独立溪景客房。如水院池底的瓦片一样,我们再一次地利用了原建筑上的旧物。设计将业主舍不得扔掉的所有各个时期陆续制作的老雕花木门窗扇测绘统计。再把它们经耐候处理后,以幕墙的方式组合挂在了这个辅楼的立面上。不同位置的木门窗扇环境作用下,形成明显的色差,拼贴在一起后出现了一种时间和空间上的重置;原来身体尺度的门窗,也作为建筑立面材料,在身体尺度与建筑尺度之间建立了想象。
The dining room of the original building on the 2nd floor is designed to be a separated rill-view room during the renovation. We use the old objects again just like the tiles at the bottom of pool in the inner courtyard. We survey and collect the old carved timber doors and windows which are made by the owners in periods. After weather-resistant treatment, they are hanged on the façade of the annex building as the curtain wall system. Timber doors and windows with chromatic aberrations at different positions arouse the reset of time and space under the influence of environment. It turns out that doors and windows with body scale can also be a façade material, establishing imaginations between body scale and architectural scale.
▼原建筑雕花木门窗扇测绘统计 The statistics chart of the carved wooden doors and windows in the original Building
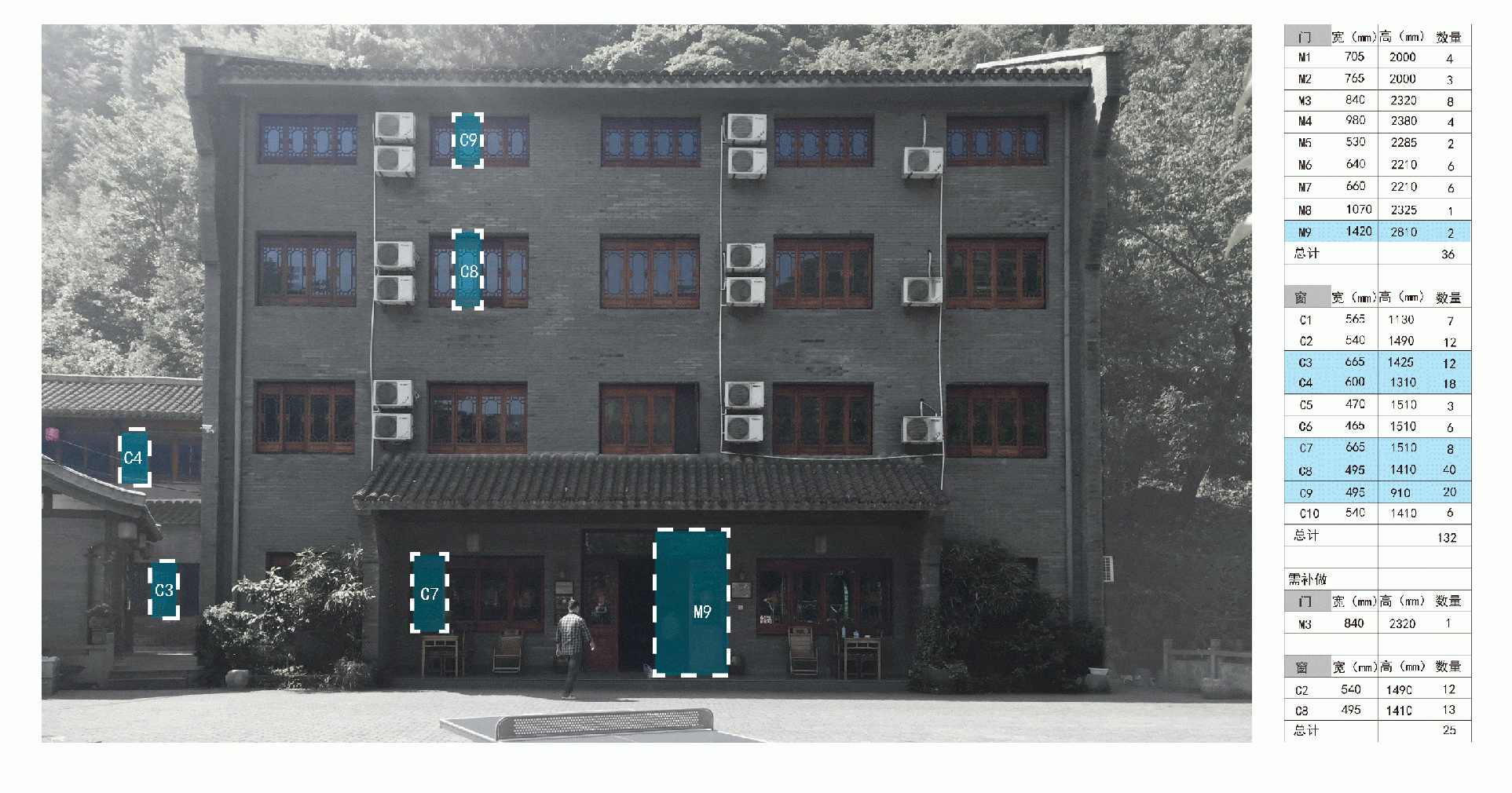
▼木门窗扇单元拼贴 The collage of wooden windows and doors
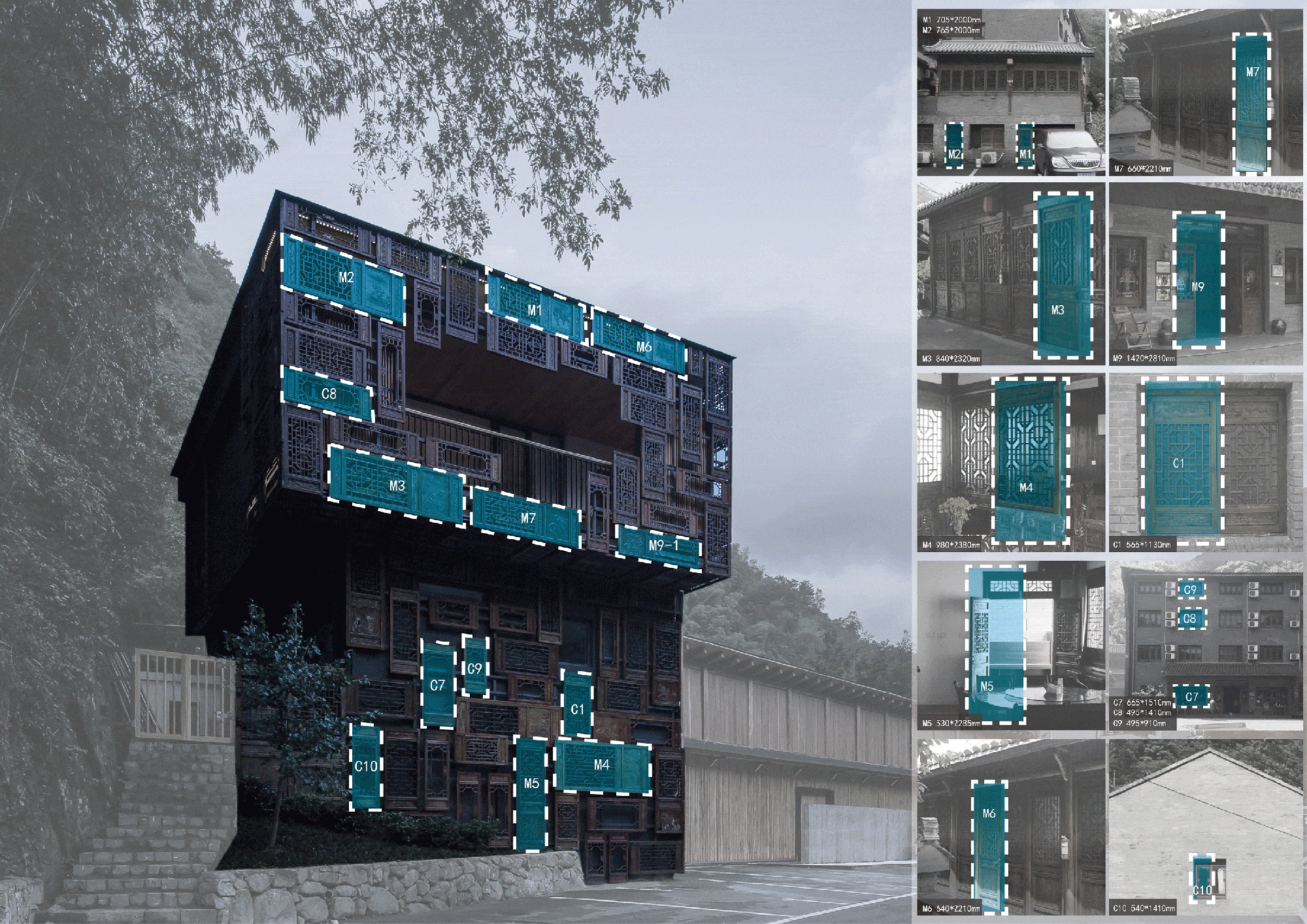
在溪水观景面,我们将这个拼贴的界面穿破,溪房的阳台如巨石中的洞口,构成了沿省道界面最具识别性的形式,从溪房阳台看出时,便有了于山洞中观山水的意境。
At the rill viewing side, with the timber grille interface pierced, the balcony of the rill house, like a hole in the megalith, makes up the most recognizable form along the interface of the provincial road. When seeing the landscape from the balcony of the rill house, you will have a unique feeling like you are enjoying the scenery in the midst of cave.
▼溪水对面看溪房 looking at the rill house from the opposite side of the rill

▼溪房阳台内景,下部可见溪水 The balcony of the house by the rill
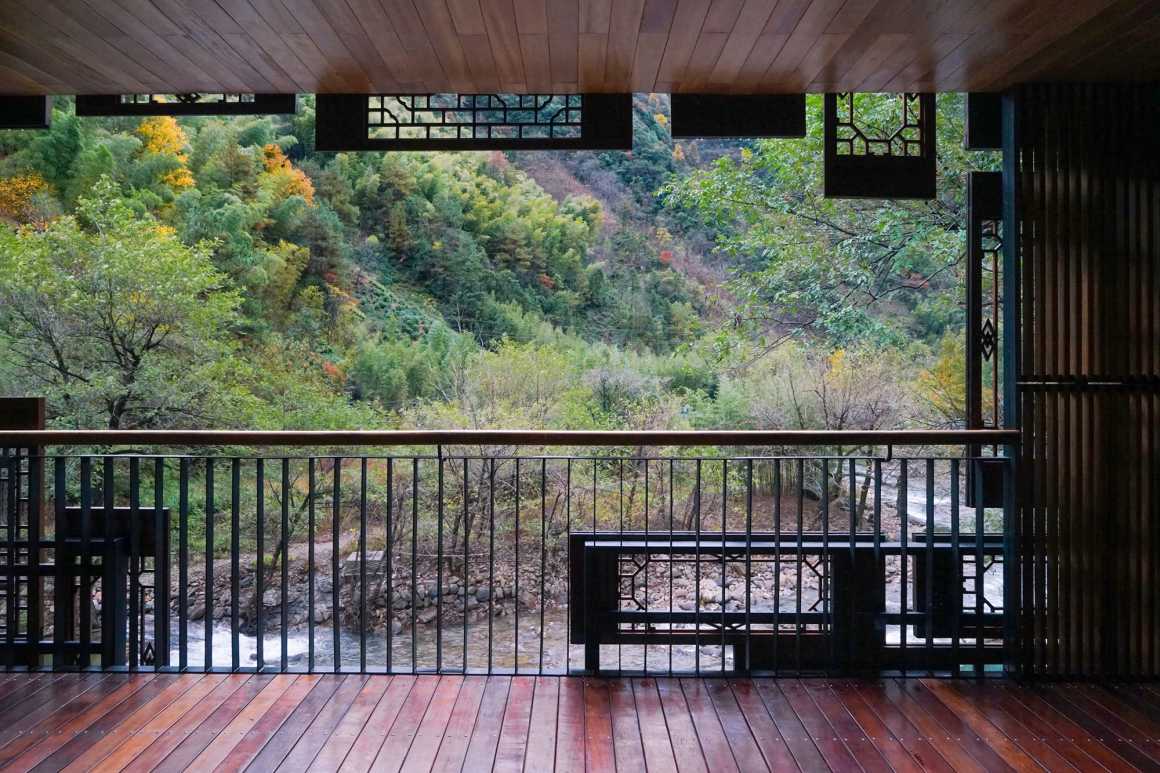
▼从内院长亭外水中露台回看溪房 looking back at the rill house from the terrace in the water
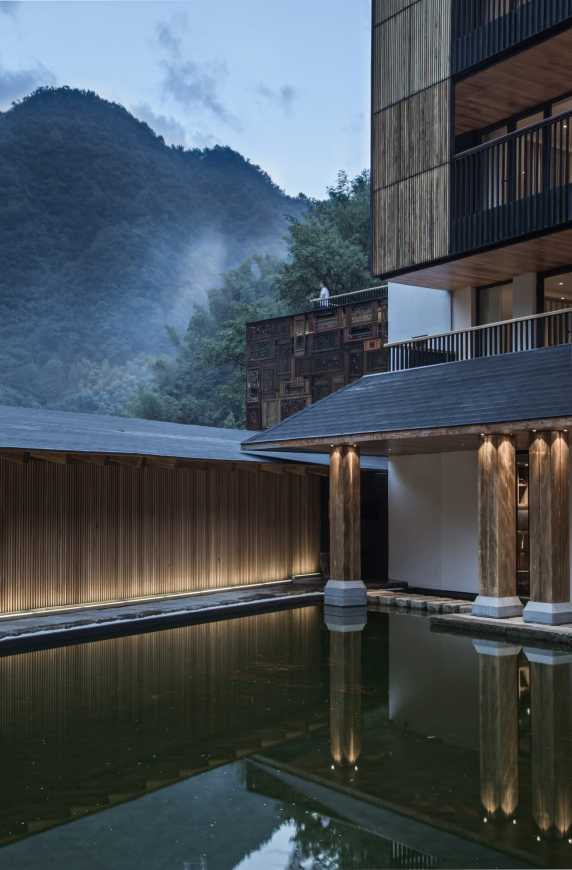
茶亭、阳台、溪房的这个界面系统,在外部山林的自然和建筑室内之间增加了一层呼吸渗透的缓冲层,山水自然与室内也不再是外部和内部这样简单的二分。它不仅从身体体验上起到空间的界定作用,而且将界面两侧用不同的策略重新建立起新的联系。
The design of a series of penetrable interfaces including tea pavilions, balconies, and rill house, working as a transitional space between mountains and the interiors. The buffer defines the space from the aspect of the physical experience of guests, meanwhile, it re-establishes a new connection between both sides of the interface with distinct strategies.
结构与内部 Structure and Interior
原建筑为混凝土框架结构,每层的五个相同客房将原本由东至西1:2:2的三个柱跨等分为五份。鉴于扩大客房面积和当地对民宿客房数量小于15间的要求。我们结合内院对主体建筑主轴线的影响,将房间开间重新分配,由东至西将总面宽重分为1.5:1.5:2的三个开间,并从原结构框架向外挑出一个钢结构区域,为每间客房都增加了一个可以和外部景观相互渗透的阳台。
The original building is a concrete structure, the five guest rooms on each floor equally divided three column spans from east to west by 1:2:2 into five. In consideration of the demand such as expanding the area of each guest room and the local requirements for the number of hotel rooms must less than 15, we combine the influence of the inner courtyard on the main axis of the main building to re-arrange rooms, dividing the width into three-bay opens with the ratio of 1.5:1.5:2. Also, we build an overhanging steel structure area from the original concrete structure, adding a balcony to each room which can interact with the exterior landscape.
▼对原框架结构的操作 the renovation of the original concrete structure
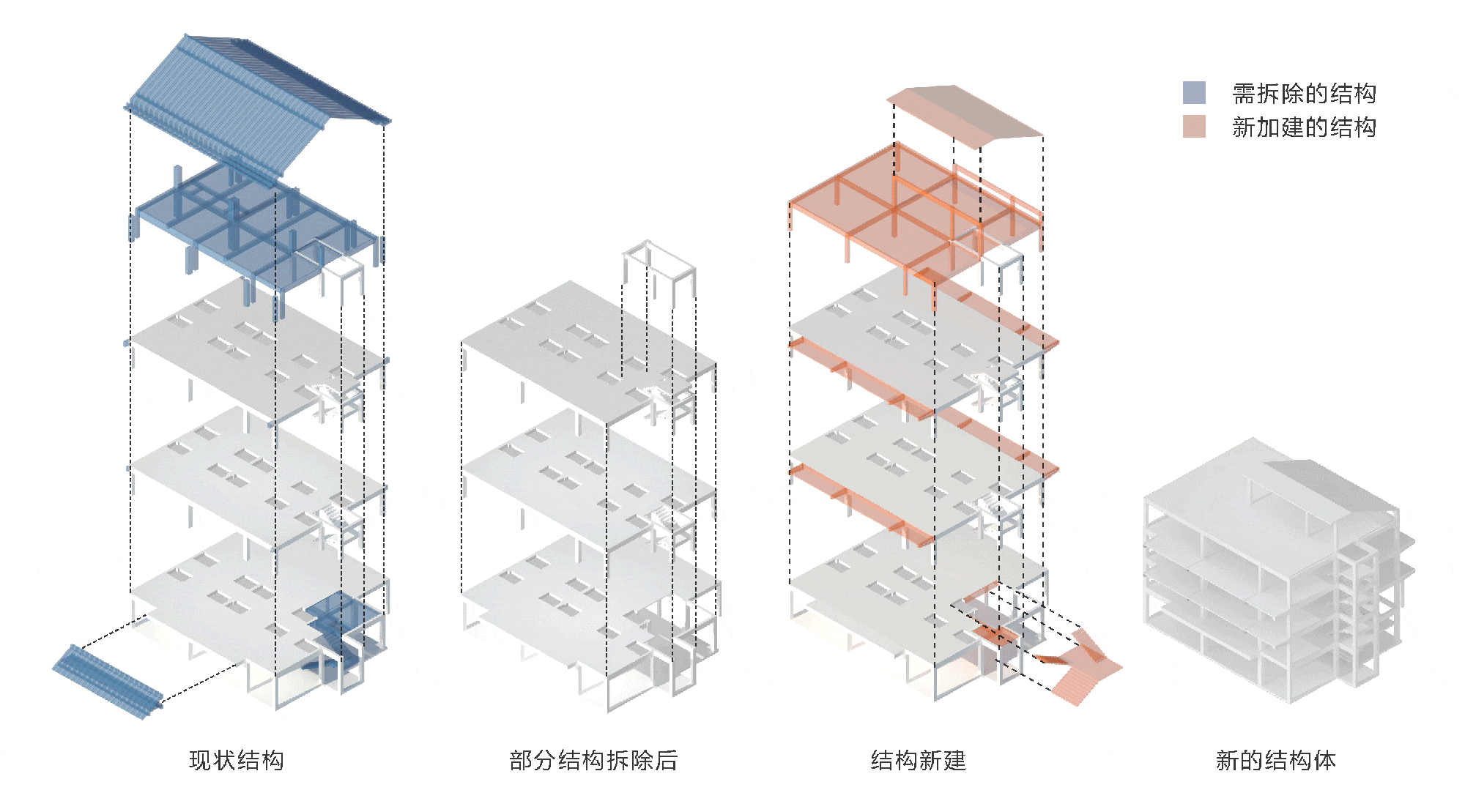
▼改造前后客房层平面比较及柱网 Comparison of room plan before and after the renovation & column grid
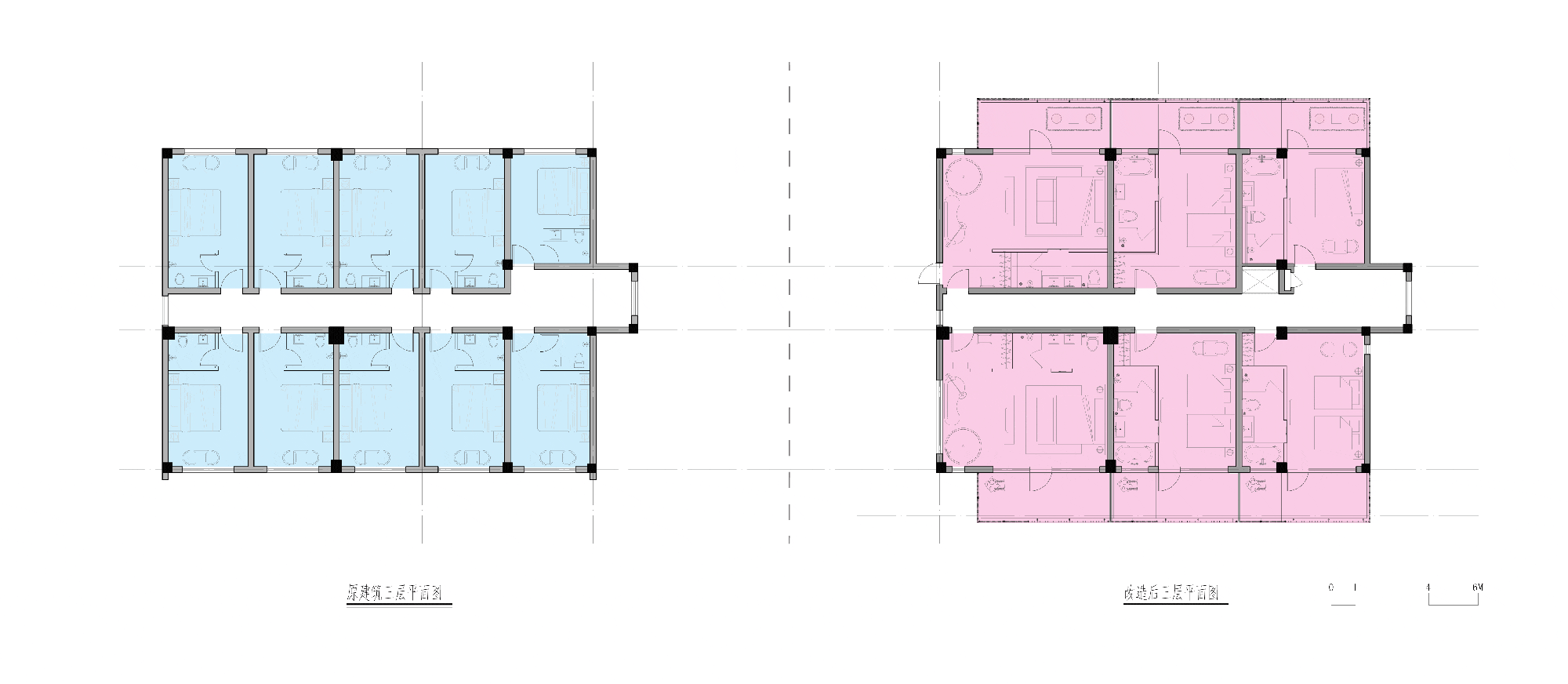
同时,我们将二层背面五间客房取消,拆除东侧两间客房的楼板,并拆除原疏散楼梯一层部分,共同创造了一个两层高的交通系统,获得了一个内部超人尺度的公共空间。这个空间被木饰面墙顶分割包裹,在半层处分出两条路径,分别连接了二层背面的早餐厅和二层及上部的客房。如此,客房区域与早餐厅互不干扰。一个埃舍尔《相对性》般的内部空间让客人入住的常规廊道动线呈现出小径分岔的深远意味,某种山体内部的洞穴感得以在建筑内部体现。原本被房间充满的内部拥有了一个 “内建筑”,山的意象也从内部再现出来。
Meanwhile, we cancel five rooms in the south on the second floor, remove the slab of the two rooms on the east side and dismantle the first floor part of the former evacuation stairs, creating a two-story circulation space, achieving a public space with preterhuman scale. This space is divided and wrapped by the wood-clad wall, leading out two paths on the half floor, respectively connecting the dining room on the back of the second floor and the guest rooms above the second floor. Thus, the area of guest rooms has no effect on the restaurant. An interior space like Escher’s Relativity, 1953, Fig51 allows the conventional corridor circulation shows the profound significance of the bifurcation of the trail, the interior has an “inner building “, from which the image of mountain emerges, and has a sense like cave inside the mountain.
▼阶梯空间,正对玻璃窗内为早餐厅 stairway space (dining room behind the window)
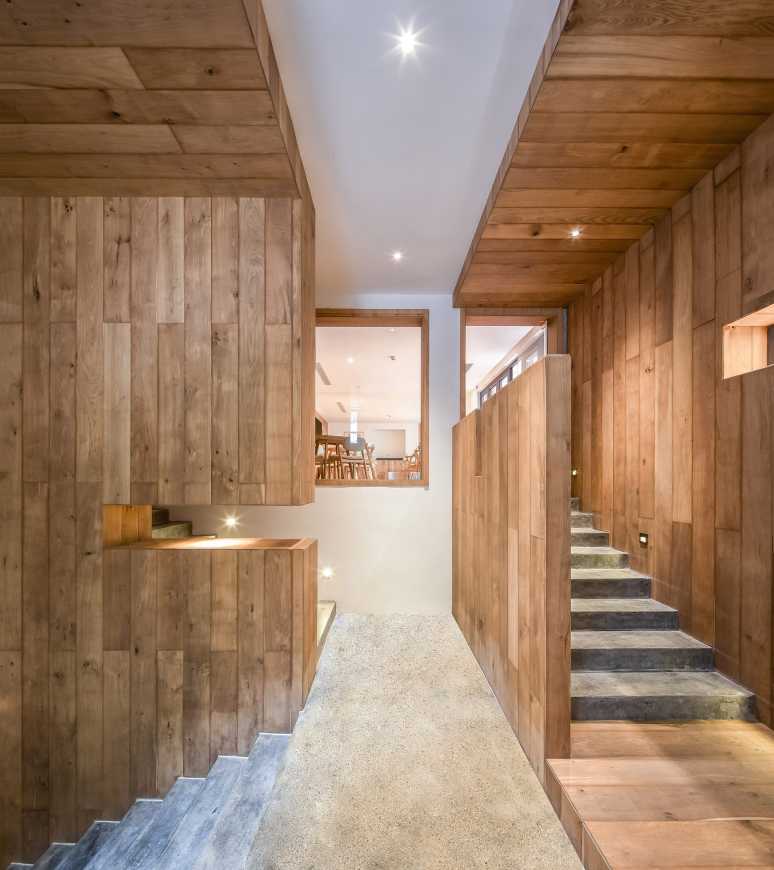
▼两层通高大台阶的公共性 publicness of the two-story stairway
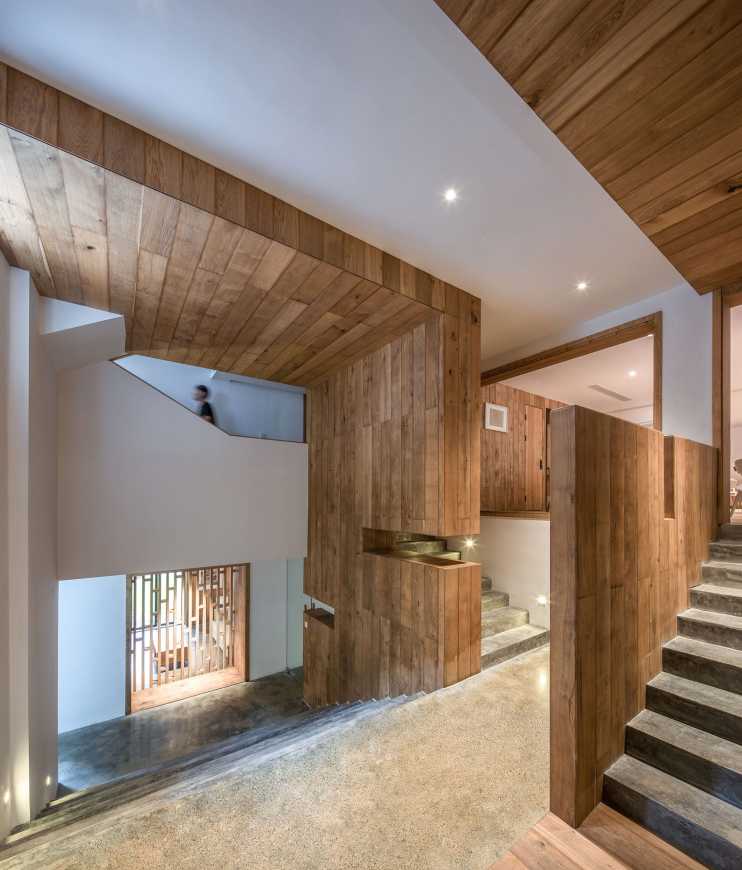
▼ M.C.埃舍尔 《相对性》 1953 M.C Escher Relativity, 1953
餐厅部分的客房隔墙全部拆除,形成了朝向后山的多跨连续空间,结合外部厨房的屋顶露台,我们为原山房的特色餐饮提供了同样具有山林景观的独立空间。
The partition in the dining room area is completely removed, forming a multi-span sequential space that facing the mountains. We combine the roof terrace of the outside kitchen and provide an independent space with landscape for the dining room.
▼餐厅及外部山景露台 dining room and terrace with Mountain View
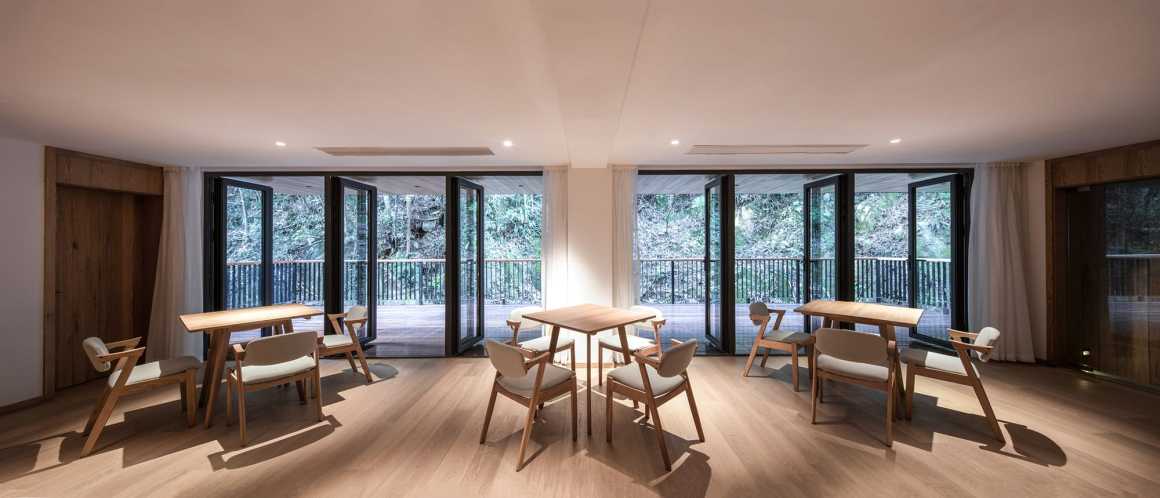
顶层走廊西端的原前后四间客房合并,设置为拥有三个阳台,三面山景的尽端式超大套间,加上场地内临省道的原辅楼二层内设置的溪景套房。这样,原来的30间客房减少为15间,正好满足了地方政府对民宿项目的要求。(注:根据临安地方关于民宿建设的规定,单个民宿项目内的客房数量不可超过15间)
We merge four rooms at the western end of the top floor to form a luxury suite with three balconies, plus the rill-view suite in the second floor in the original annex included, the number of rooms are reduced 30 rooms to 15 rooms, which exactly meet the requirements of the local government for home-stay projects. (According to the rules on the construction of home-stay in Lin’an, the number of guest rooms in each project must under 15)
▼改造后二层平面图 the plan of the second floor after renovation
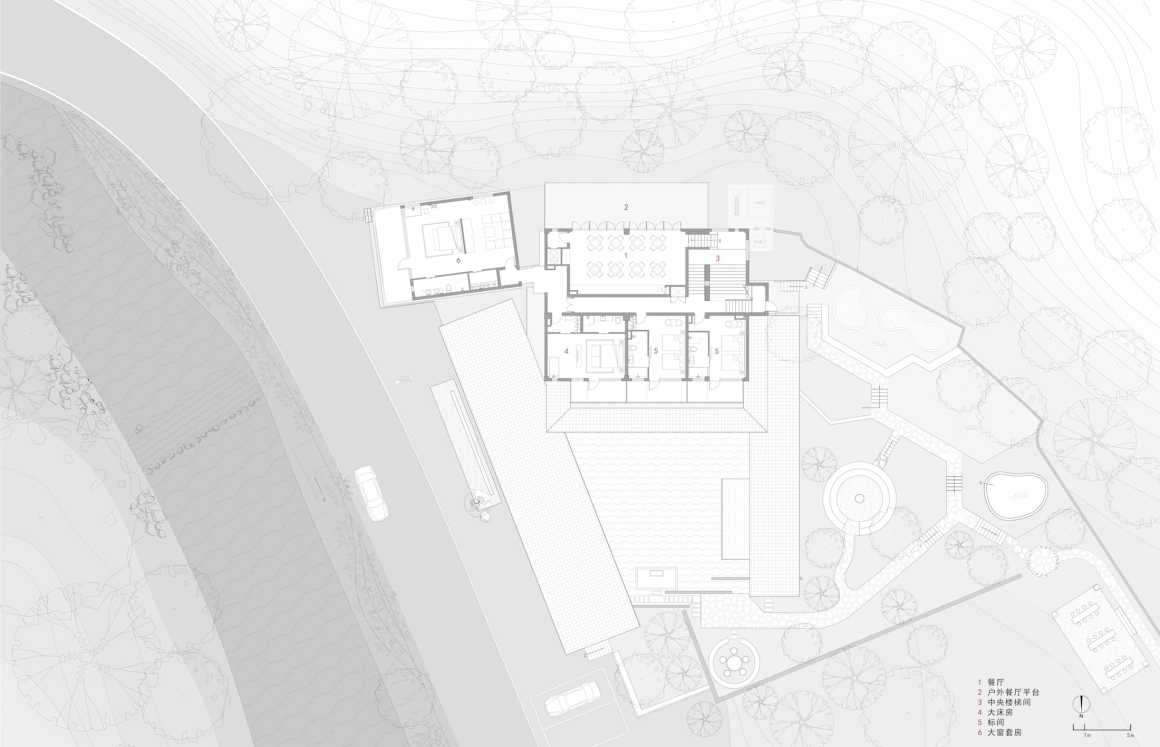
▼改造后四层及loft阁楼层平面 The plan of the fourth floor and loft floor after renovation

▼顶层超大套间 Penthouse deluxe suite
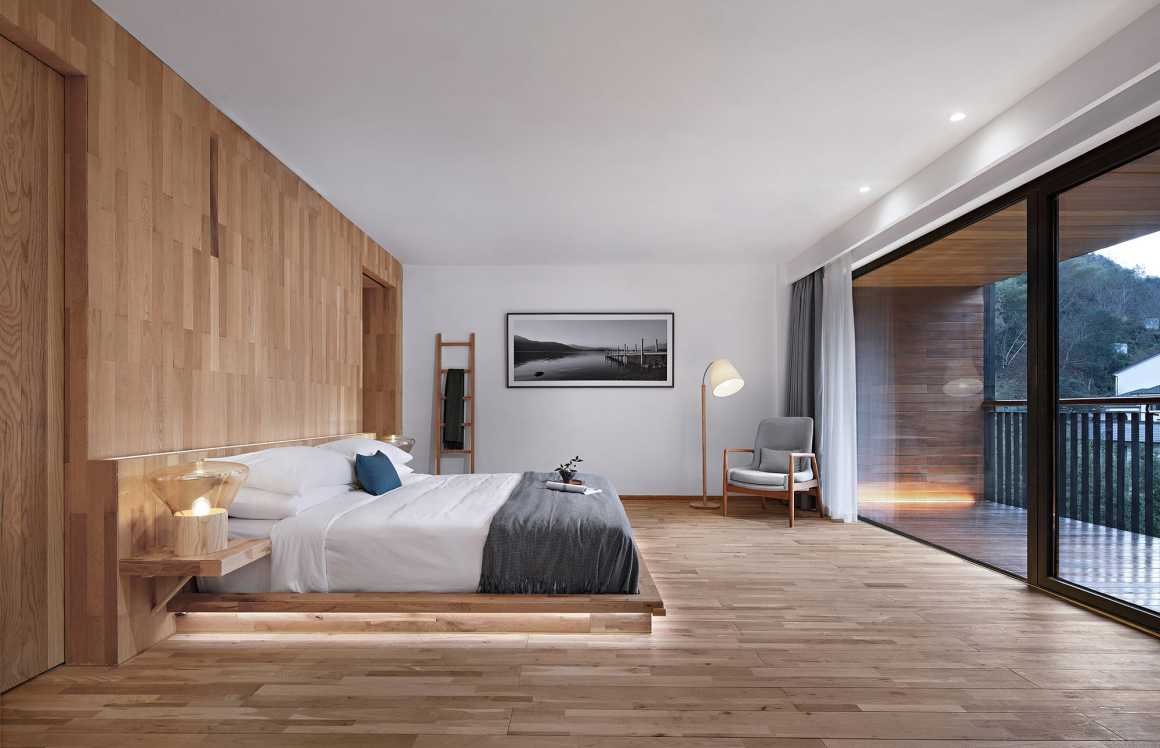
此外,我们去掉了原本作为杂物储藏的屋顶和下部因屋面檐口高度而在立面处压低的整层平屋面。原本被缩短的端部柱子通过钢结构加高,重新根据客房的位置设置钢结构平屋面,并在靠近山体的西南角背侧两间客房设置上屋顶的loft房型,进一步丰富了客房的类型。屋面露台成为这两间客房的私人活动空间的同时,从场地内最远处视角的正立面轮廓也不受影响。
In addition, we remove the roof which was used for storage and the flat roof deck which was lowered at the elevation due to the height of roof cornice. The shortened column is raised with the steel structure, the steel flat roof deck is re-installed based on the location of guest rooms, moreover, two guest rooms on the back of the south-west corner near the mountains are set to be loft suites, which enriches the types of guest rooms. While the roof terrace serves as a private entertainment space of the two suites, the façade profile from the furthest point of view within the site is unaffected.
▼普通客房山景,可见右侧洗手间泡池也贴着阳台山景面 viewing mountain scenes from the standard room and bathtub
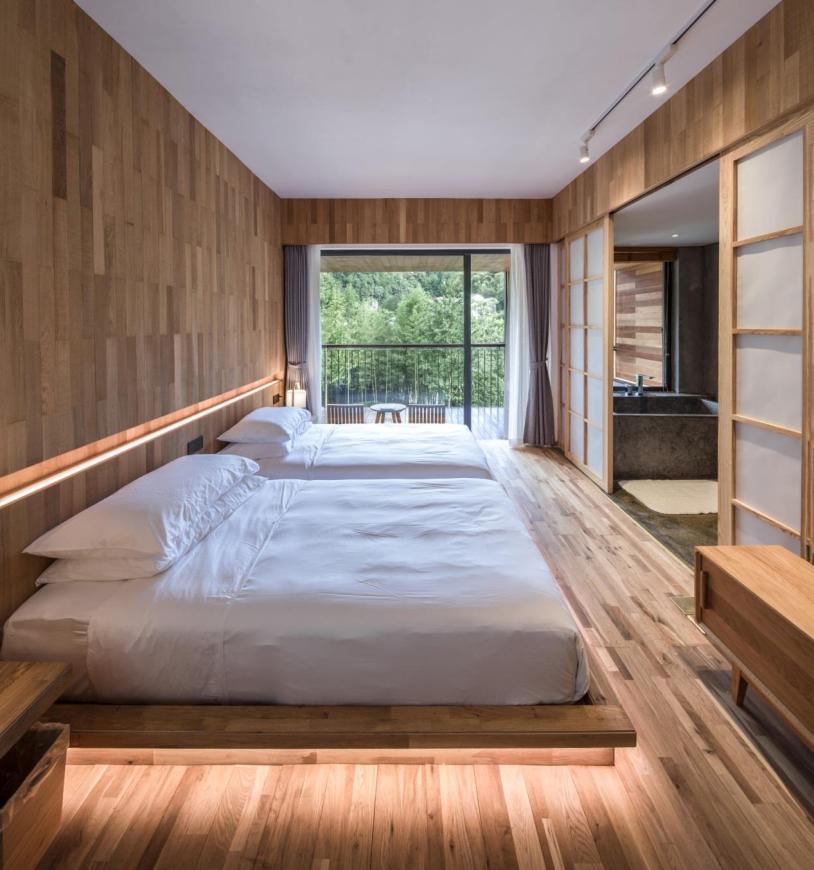
▼loft房内部 Loft suite interior
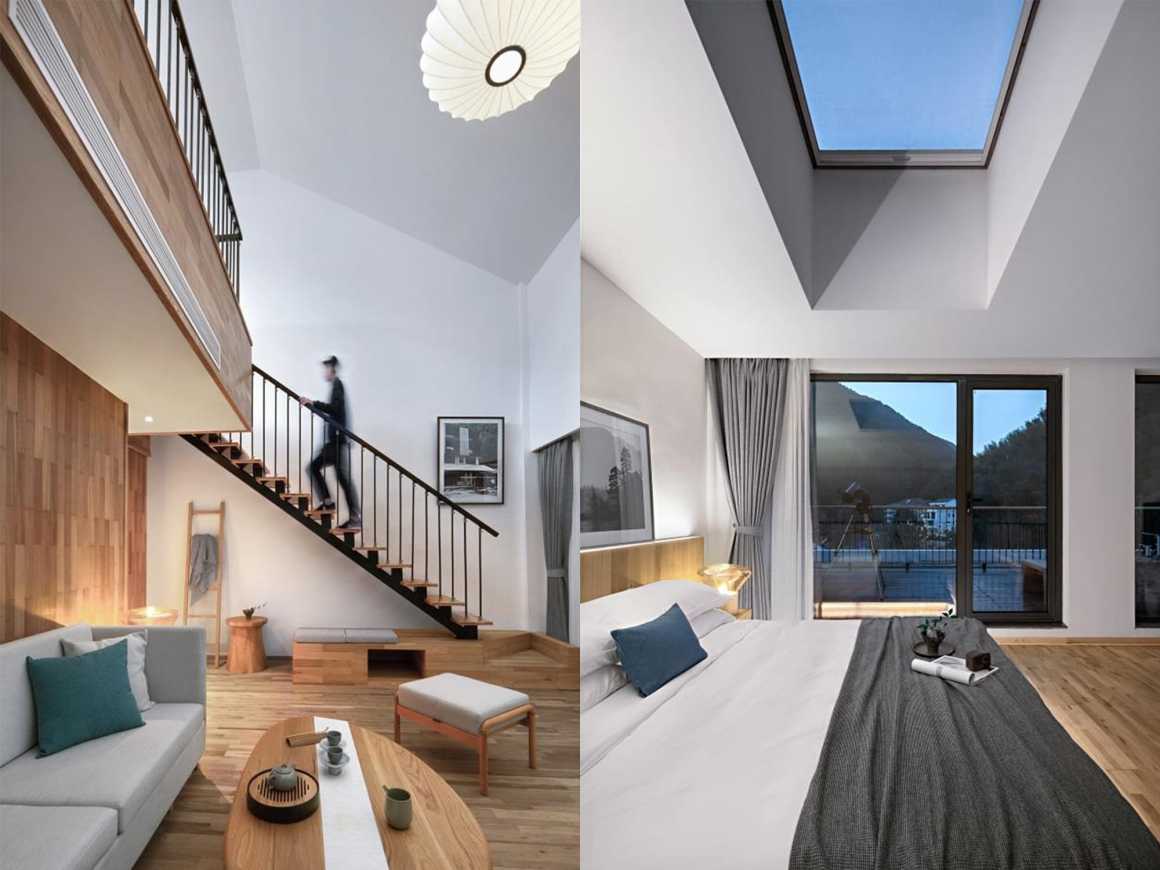
总结 Conclusion
至此,经由场地的界定,动线的转折,界面的渗透,结构的改造与内部平面的调整。原本“视而不见”的山水被重新从外部和内部同时看见,建筑和场地自身也融入了环境与过去,成为了与山水共生的一部分。山水不仅被重新“看见”,某种意义上也被再次“重建”。
Through the re-division of the site, the configuration of the circulation, the penetration of the interface, the transformation of structure, also, the adjustment of the interior plan, the formerly ignored landscape reappeared from the outside as well as inside. The boutique blends into the surroundings, becoming a part of the symbiosis with landscape. The prospects are not only being “seen” but also “reconstructed” to some extent.
项目名称:鱼乐山房建筑室内整体改造设计
设计单位:久舍营造工作室
项目设计 & 完成年份:2016-2018
主持建筑师:范久江、翟文婷
设计团队:余凯、陈凯雄、黄鹤、李婷、孙福东、吕爽尔、董润进(实习)
项目地址:浙江省杭州市临安区太湖源镇
建筑面积:约1100㎡
摄影版权:赵奕龙、赵宏飞、范久江
灯光设计:上海品光照明设计
软装设计:深圳雯华设计
结构加固设计及施工:能肖文团队
客户:夏鞠萍,姜永水
主要材料及品牌:
木饰面材料:臻藏古木
其余:现场制作
Project name: The Overall Renovation of Yule Mountain Boutique Hotel
Architects: Continuation Studio
Design Year & Completion year: 2016-2018
Chief designer: Jiu-Jiang Fan, Wen-Ting Zhai
Design Team:
Team Members: Kai Yu, Kai-Xiong Chen, He Huang, Ting Li, Fu-Dong Sun, Shuang-Er Lu, Run-Jin Dong (intern)
Location: Taihuyuan, Lin’an, Hangzhou, Zhejiang
Area: Approx. 1100 m2
Photographers: Yi-Long Zhao, Hong-Fei Zhao, Jiu-Jiang Fan
Lighting design: Shanghai Pinko Lighting Design
Decoration design: Shenzhen Wenhua Design
Structure & construction: Xiao-Wen Neng’s team
Clients: Ju-Ping Xia, Yong-Shui Jiang
Brand:
Wood veneer material: ancient wood
Other materials: Local
更多 Read more about: 久舍营造工作室 Continuation Studio




颠覆性的改造
这项目设计施工整体多少钱