本文由 TCL 授权mooool发表,欢迎转发,禁止以mooool编辑版本转载。
Thanks TCL for authorizing the publication of the project on mooool, Text description provided by TCL.
TCL:阿德莱德植物园湿地是景观、工程和标识解说等多学科的融合,这个综合的系统将物理、生物、机械和水文原理结合起来,对水体进行净化以实现水资源的储存和再利用,该项目通过植物、水和人这三个主题要素来探索上述过程。
TCL:The Adelaide Botanic Gardens Wetlands is a fusion of the design disciplines of landscape architecture, engineering and interpretation, resulting in an integrated system which combines physical, biological, mechanical and hydrological pr13ocesses to cleanse water for storage and reuse. The project explores these processes through the three primary themes of plants, water and people.
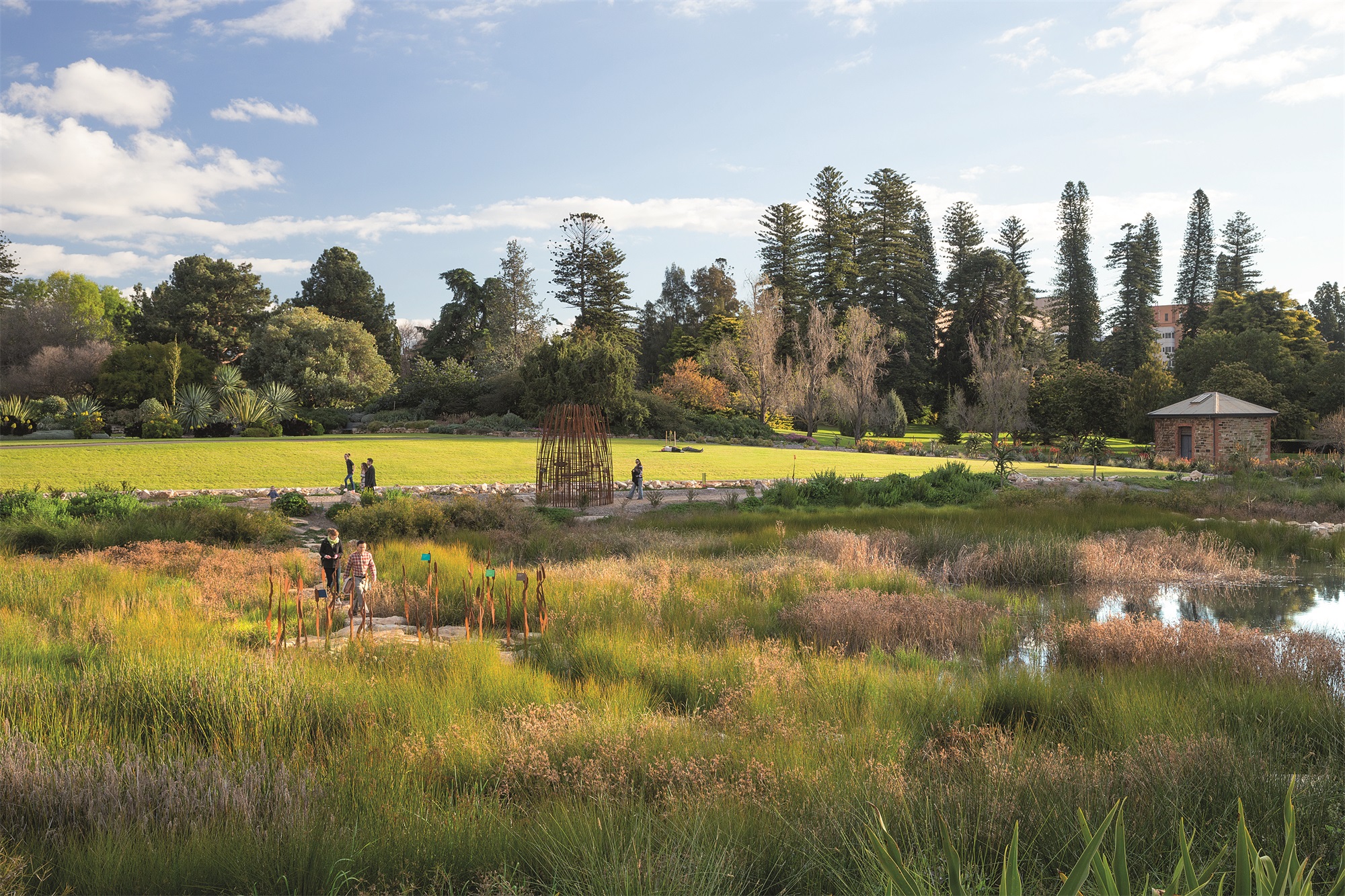
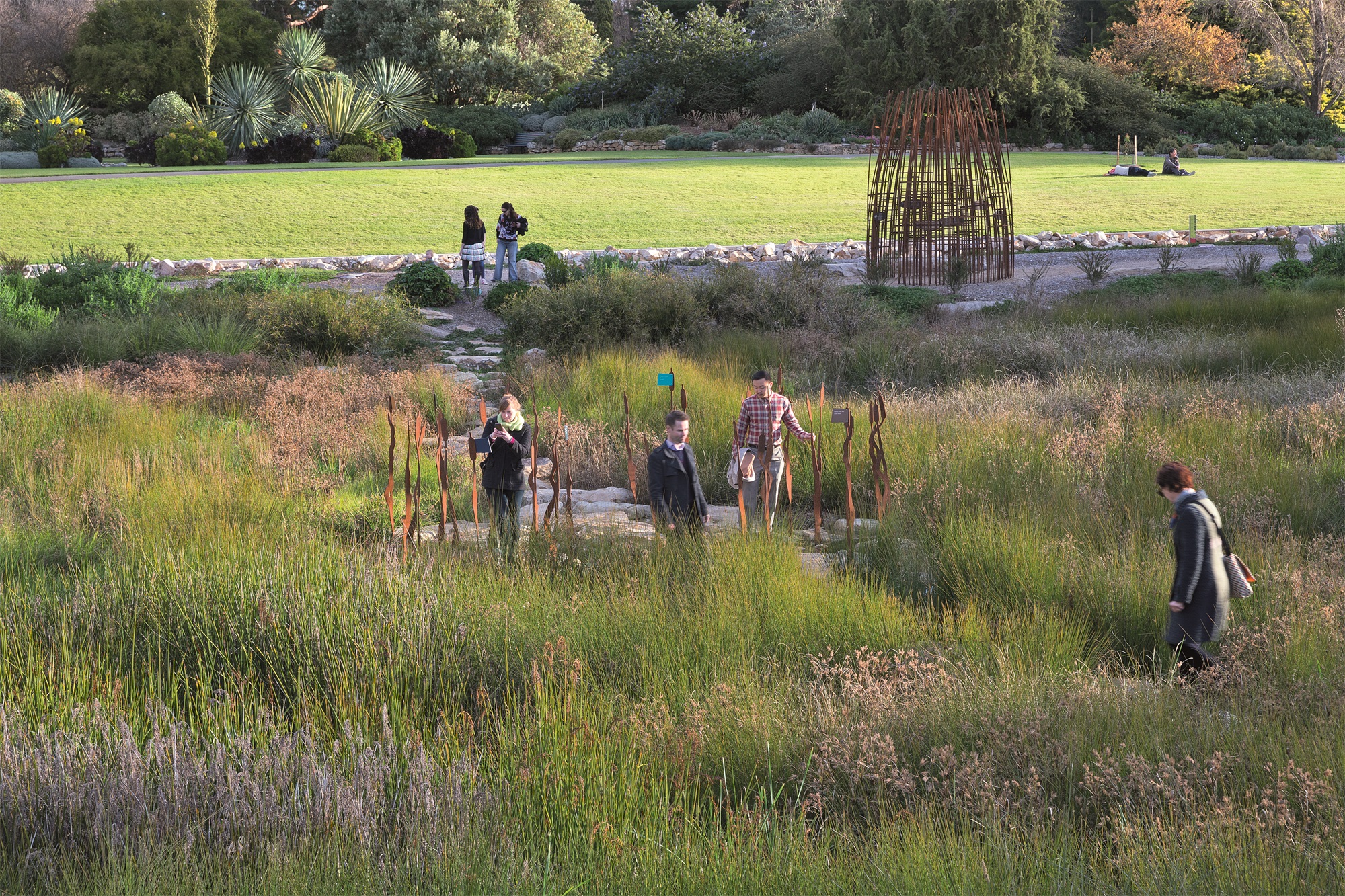
一系列的水体、构筑物、各种引人入胜的无障碍步道以及趣味性体验解说装置引导着游客探索湿地,这些元素共同为游客提供了与自然环境互动体验的多样化创新型方式。
Visitors experience the wetland site through the integration of a number of water bodies, built structures, an assortment of engaging and accessible trails and non-didactic and experiential interpretation installations. Together these elements provide a series of experiences which engage with the natural environment in a creative and innovative way.
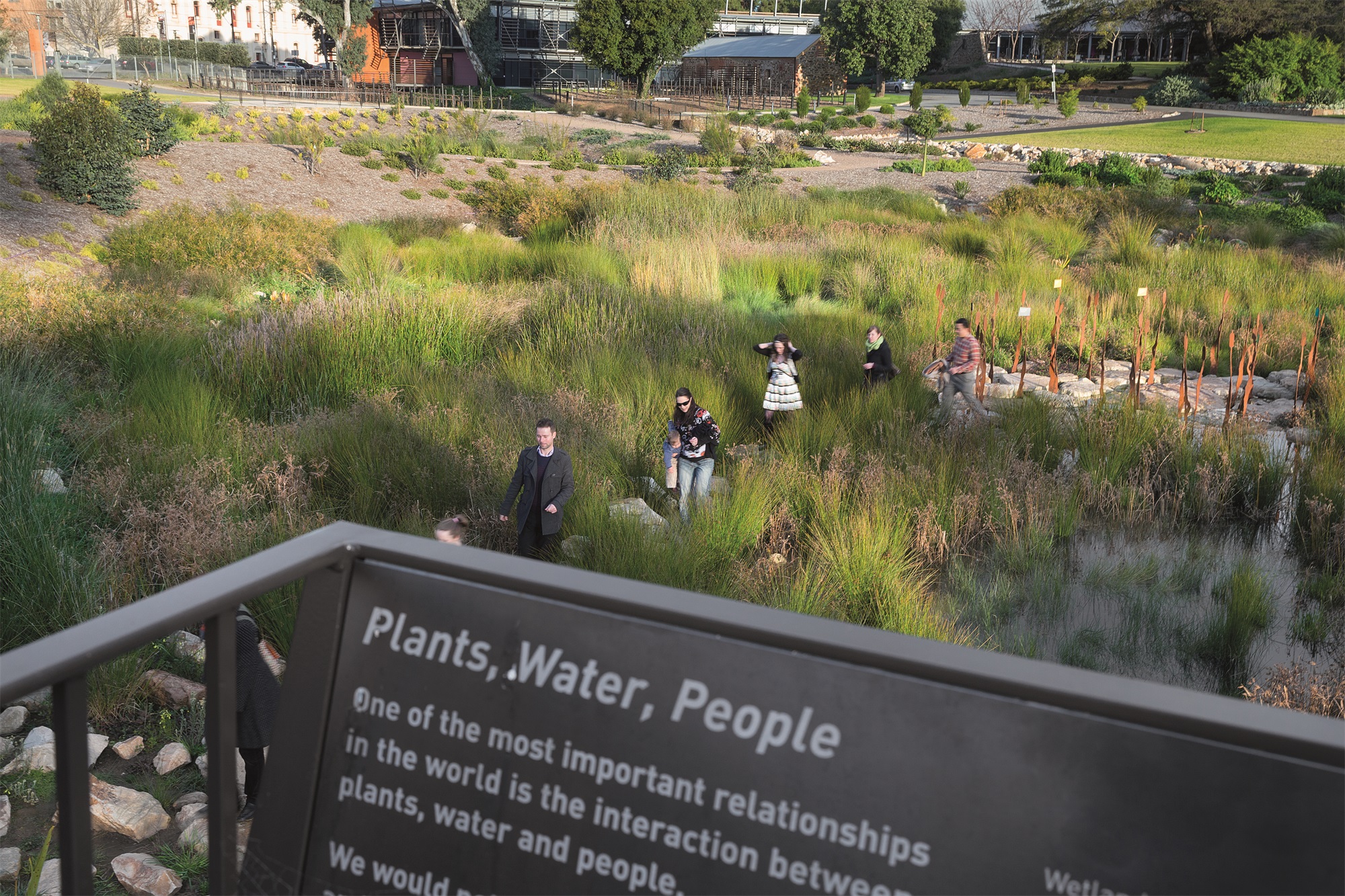
主要的建筑结构在竖向上丰富了原本平坦的景观,包括两个长长的石笼网墙、一个由露天阶梯剧场组成的教育区、水下观景窗、3米高的瞭望台、露台、庇护所和一座连接花园东西入口的弧形长桥(总体规划的重点项目之一)。这些不同的结构使得人们可以在水面、水上和水下不同角度观察和探索。另外还有一个用于展示的抽水泵和净化站,以进一步阐述水体净化的过程和存储层细节。
The major built structures create elevation in an otherwise flat landscape and include two long blades of gabion walls, an education precinct composed of amphitheatres, under water viewing ‘windows’, a 3 meter high lookout, decking, shelters and a long curved bridge that connects the East and Western Entrances to the Gardens ( one of the main objective of the Masterplan) . The variety of structures allows for water to be viewed and explored on the surface, below and above the waterbodies. Other structures include an ‘on show’ pumping and purification station to further elaborate the storey of water cleansing and storage.
▼石笼网墙 Gabion wall
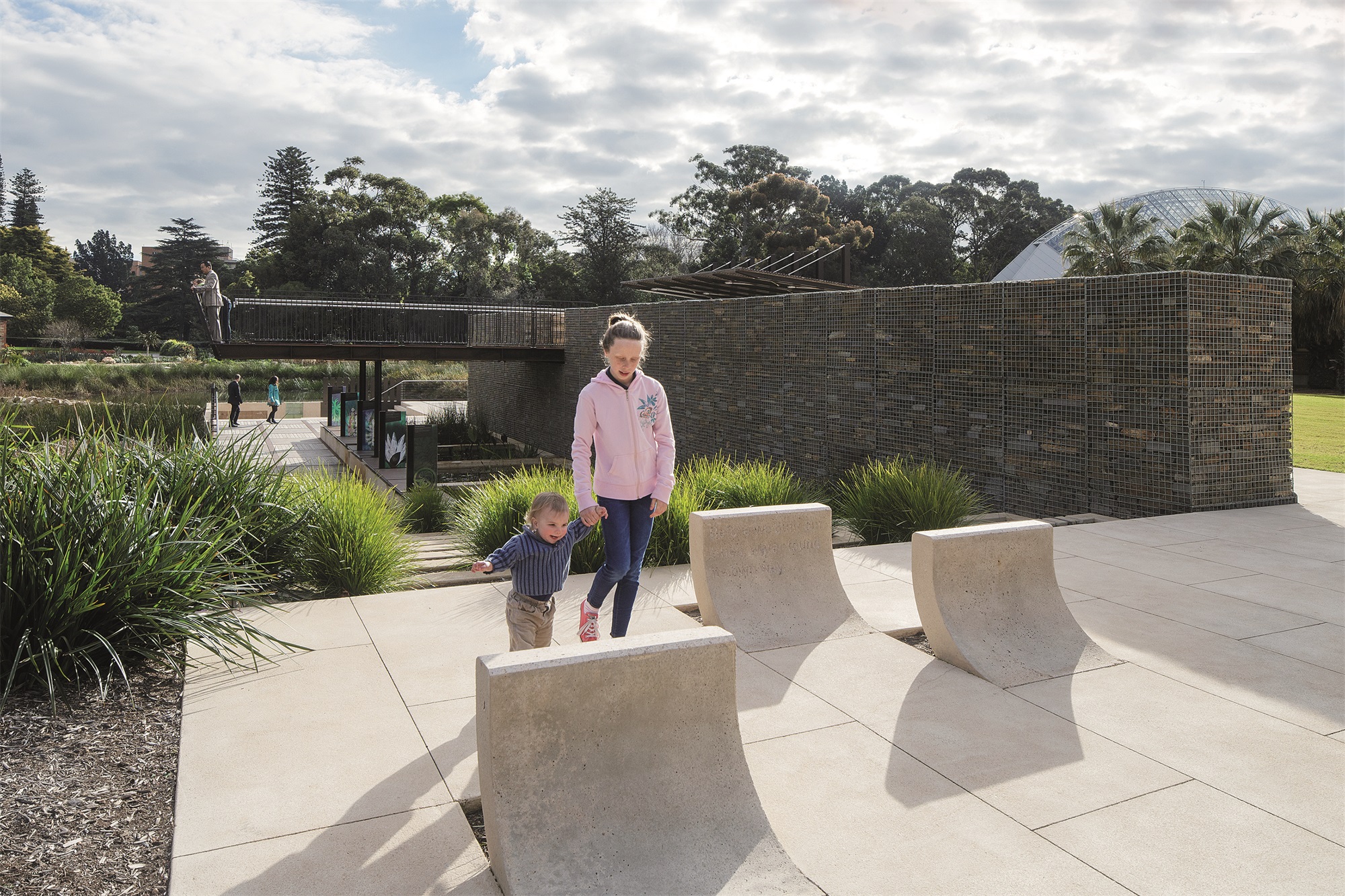
▼露天教育区 Amphitheatres
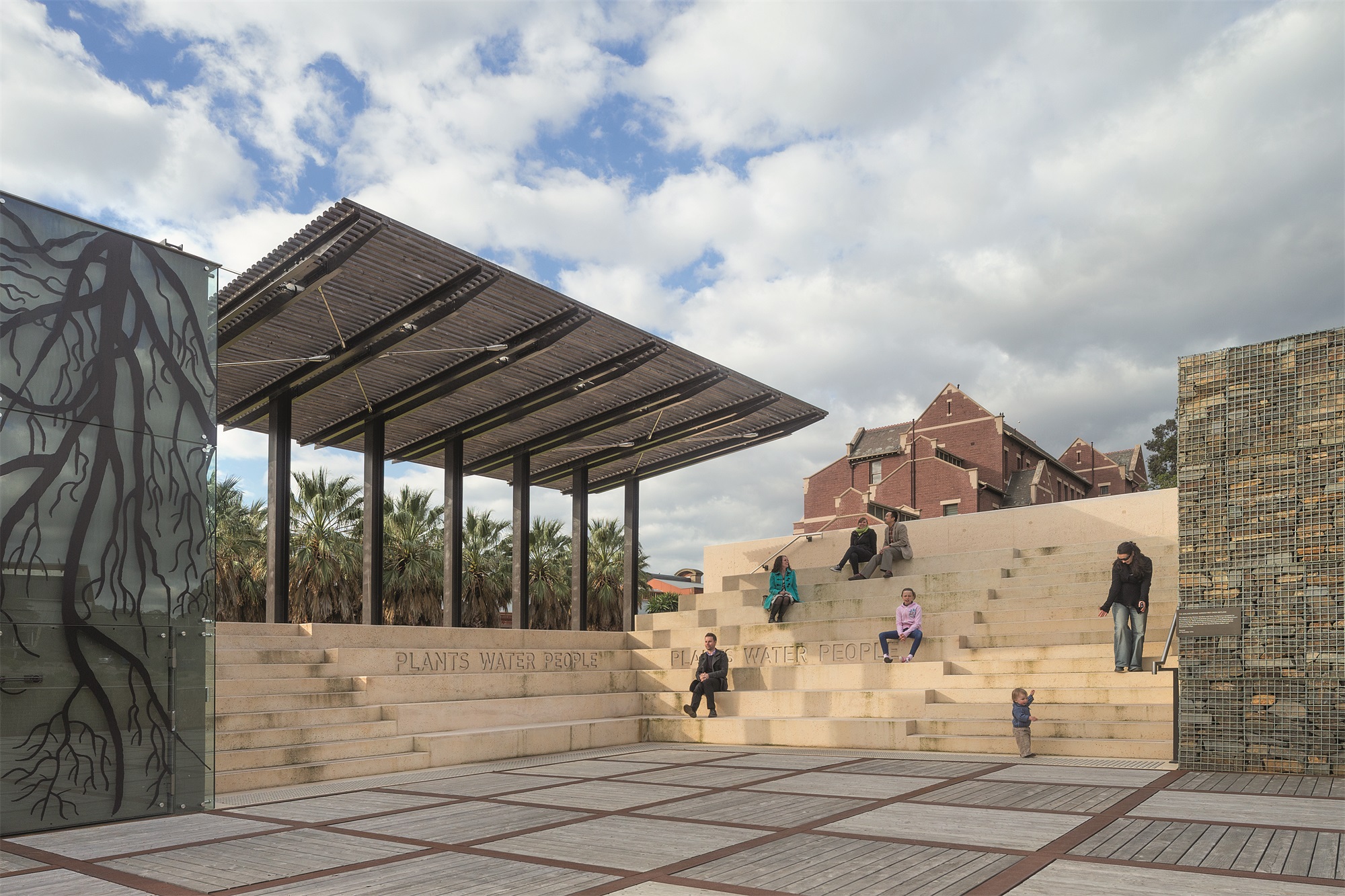
▼瞭望台 Lookout
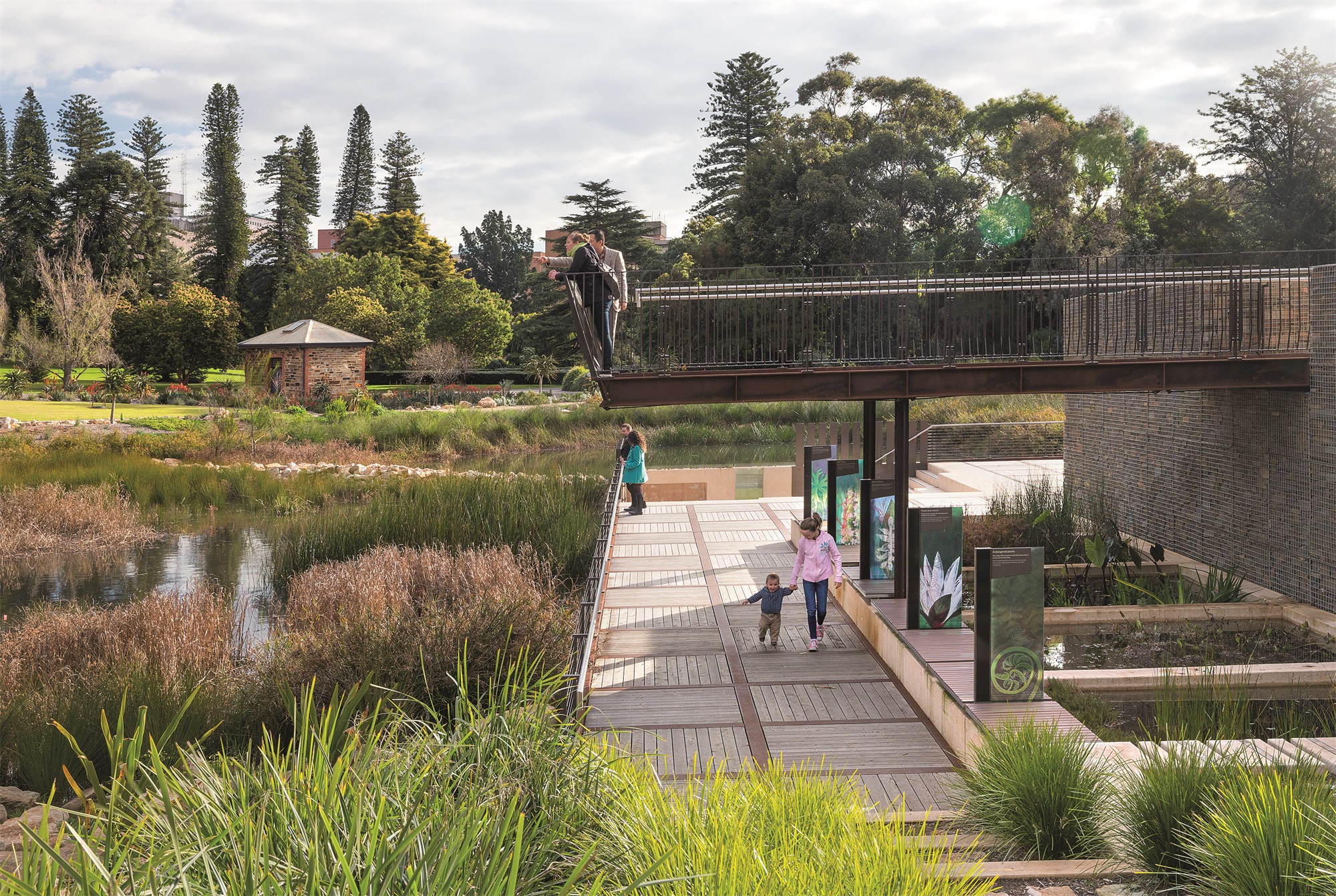
▼水下观景窗 Under water viewing ‘windows’
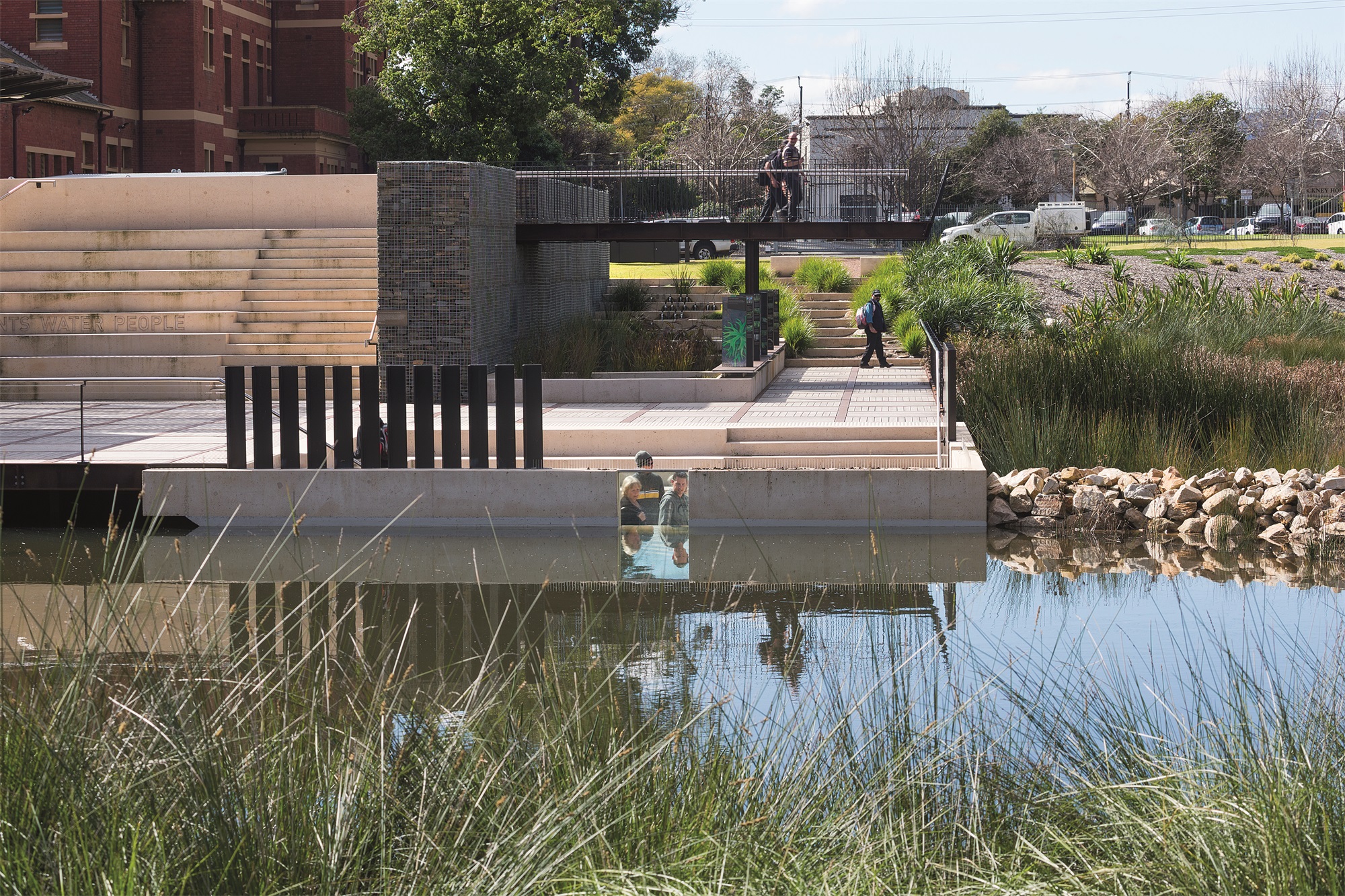
▼展示装置 Display device
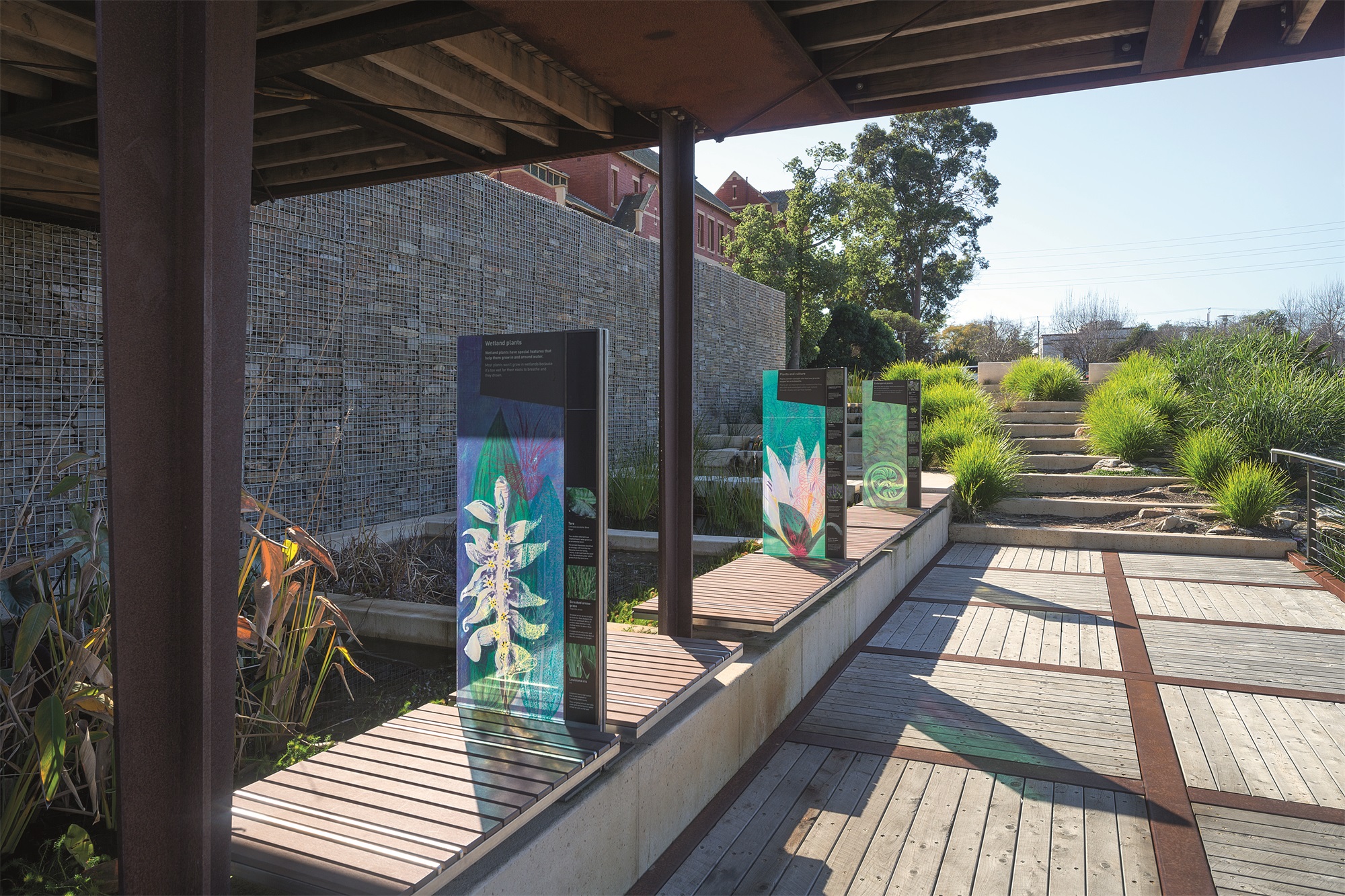
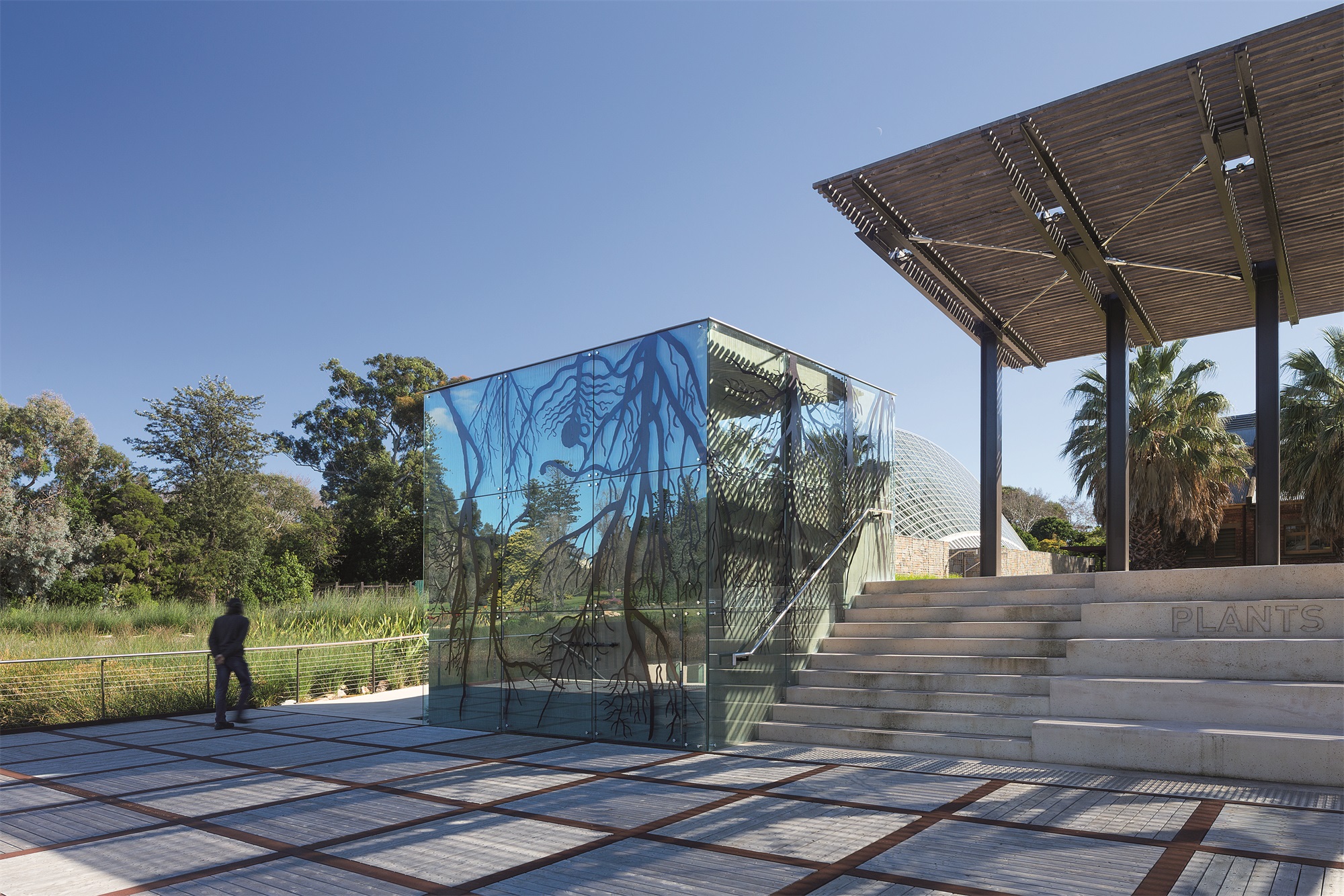
该湿地采取了多项可持续发展举措,包括:
1. 收集、培育和种植南澳本土稀有湿地植物的种子。
2. 修复场地土壤,清除原矿仓和葡萄酒生产中心产生的废弃污染物。
3. 就地取材,包括使用砂岩和当地生产的地膜。
4. 为河岸种植区选择耐水植物物种。
5. 阿德莱德植物园(ABG)将在7年内实现湿地系统全面灌溉。
The wetland features a number of sustainability initiatives including;
1. The collection, propagation and planting of seeds from rare indigenous SA wetland plants.
2. Remediation of site soil to remove contamination from the site’s previous use as a Tram Barn and spoil deposit from the Wine Centre development.
3. The use of local materials including sandstone and locally produced mulch.
4. Selection of low water use plant species for riparian planting zones.
5. Within 7 years the ABG will be fully irrigated by the wetland system.
▼当地材料的运用 Local sandstone
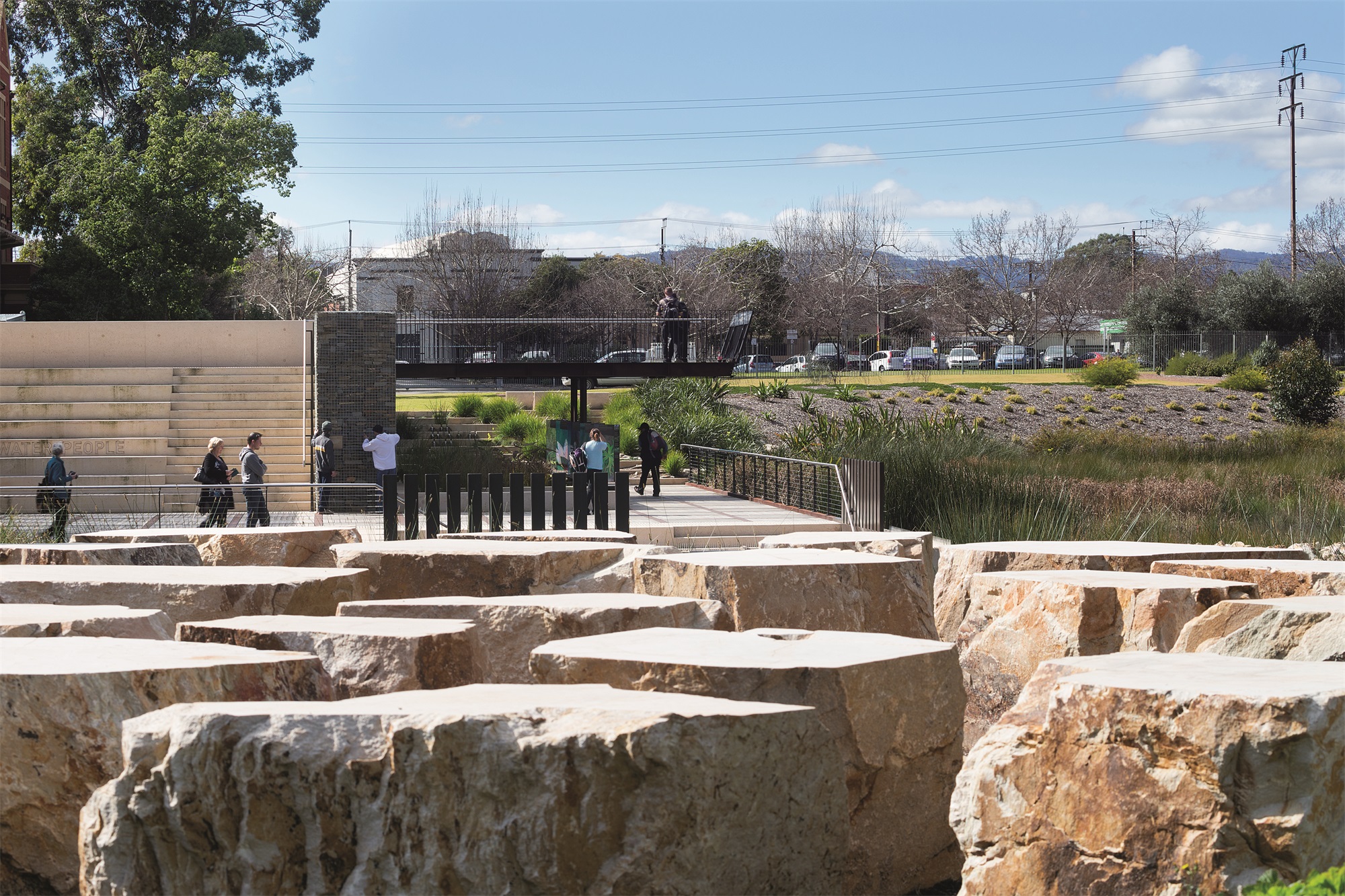
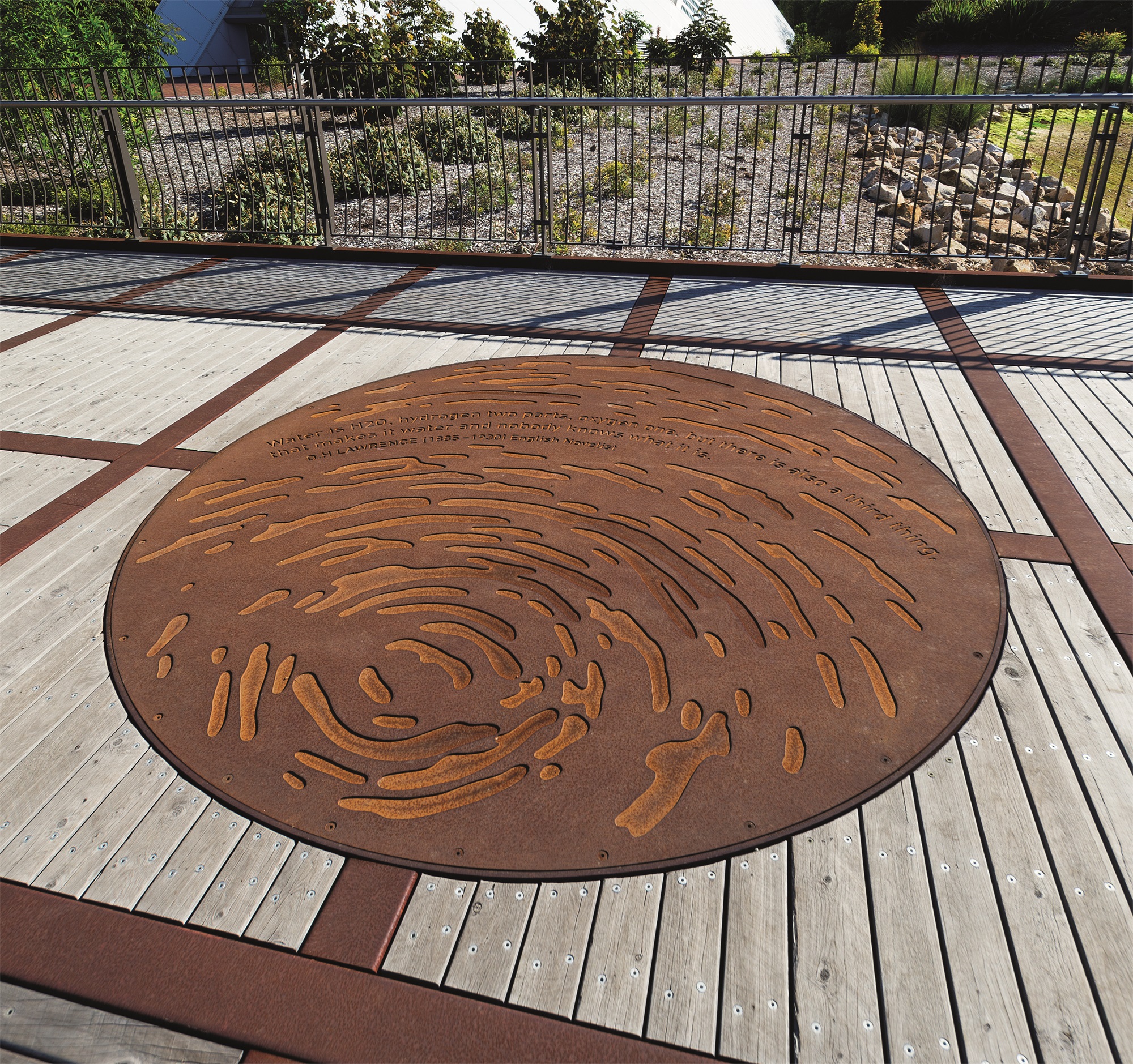
该湿地作为一个服务于当地小学、中学和大学的教育设施,符合南澳大利亚州的课程教学标准。湿地中主要的露天剧场可容纳约80人,而其他10个较小的场地可满足学校和社团体验水资源保护和生物系统等不同方面的需求,同时它也可供个人和公共活动租赁使用。
The wetland functions as an education facility for primary, secondary and tertiary students and complies with the SA Curriculum Standards. The main amphitheatre accommodates approximately 80 people, while a series of 10 smaller sites cater for school and community groups to experience different stories and aspects of water conservation and biological systems. The amphitheatres can also be utilised as rentable spaces for private and public functions.
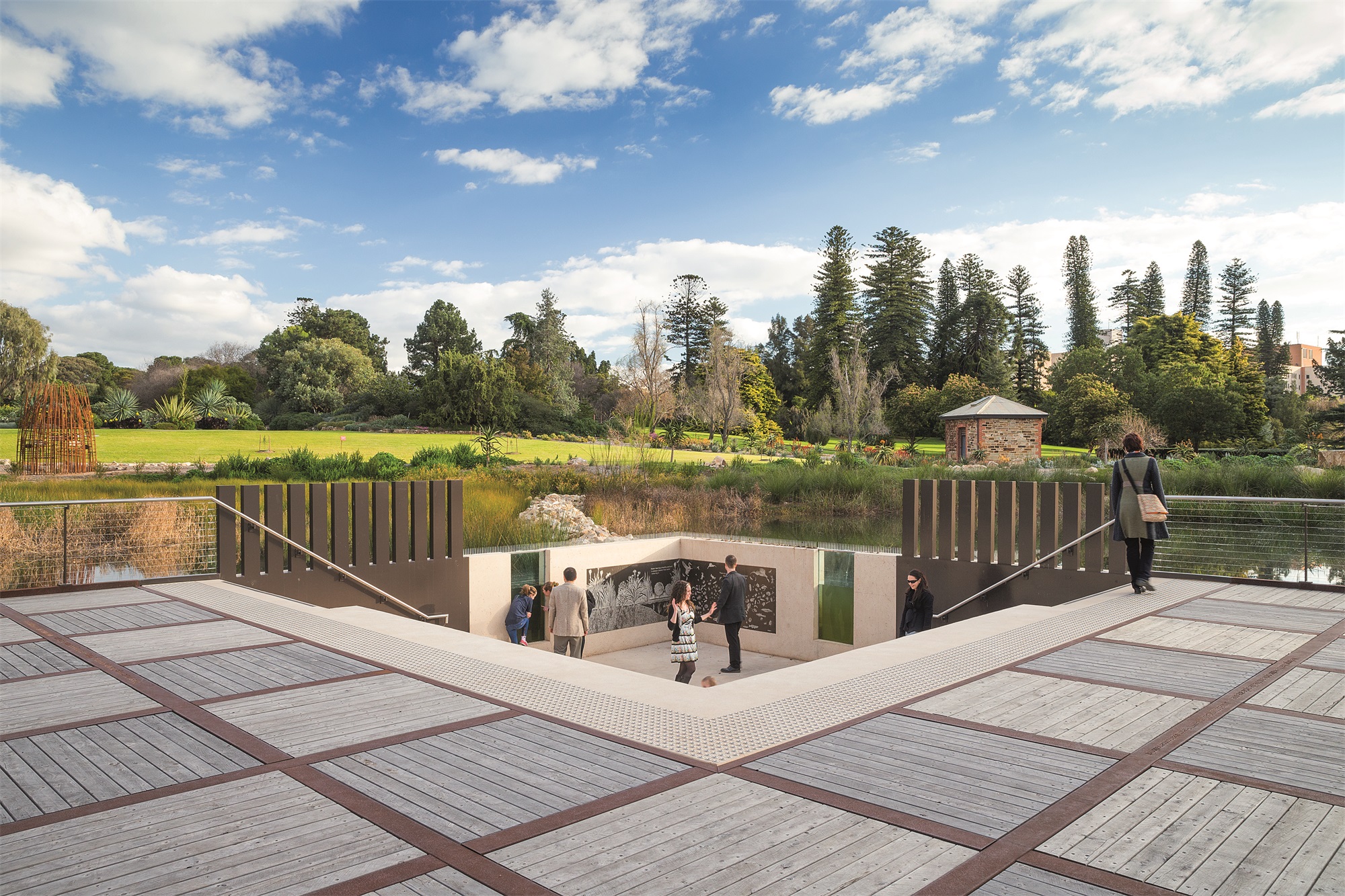
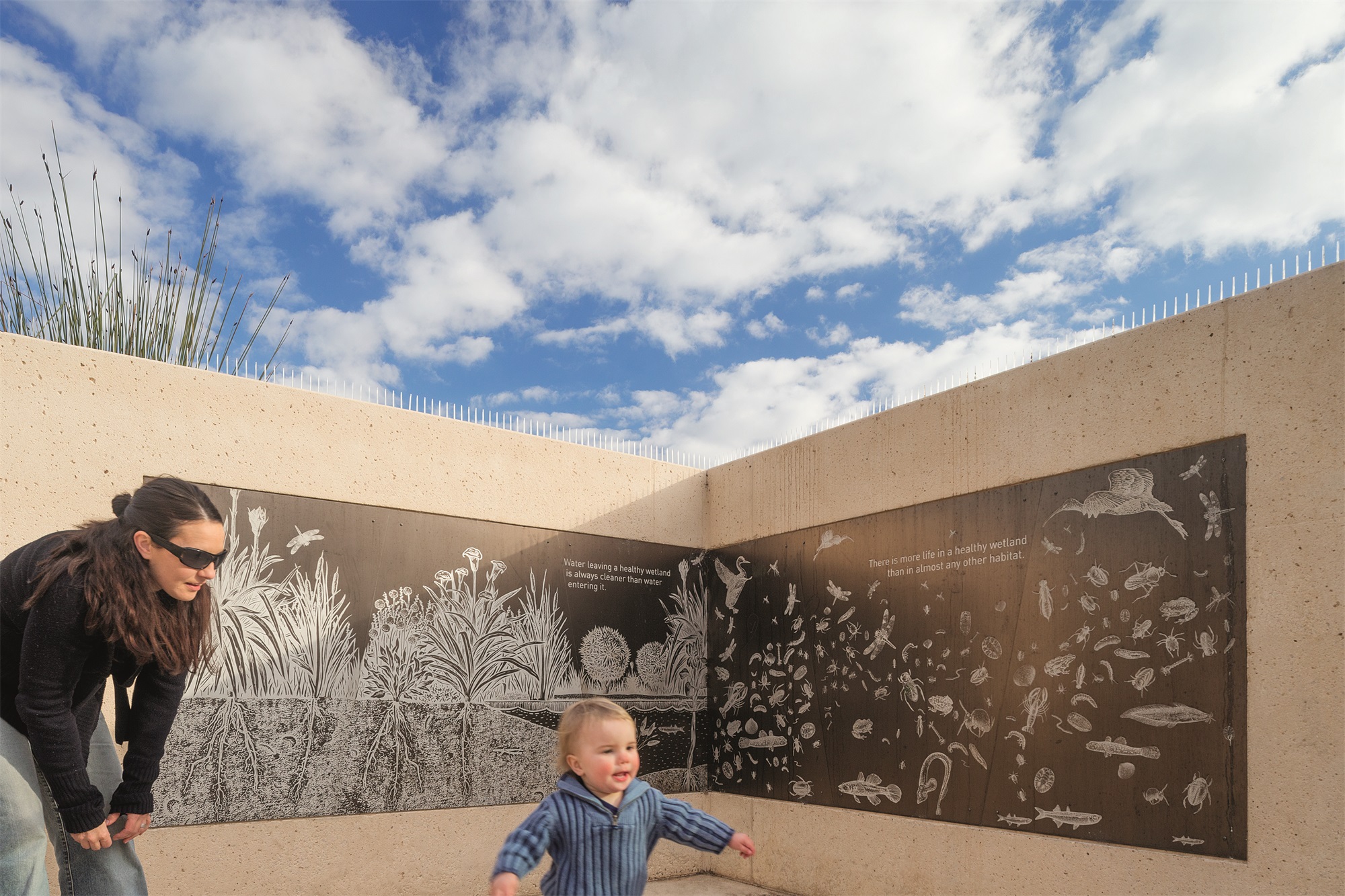
从经济上讲,湿地为植物园带来了巨大的经济效益,因为它可以使植物园减少其对自来水和GAP用水的供应需求。
Economically the wetland is of great financial benefit to the Gardens, as it allows water independence from the mains supply or the lesser quality GAP water.
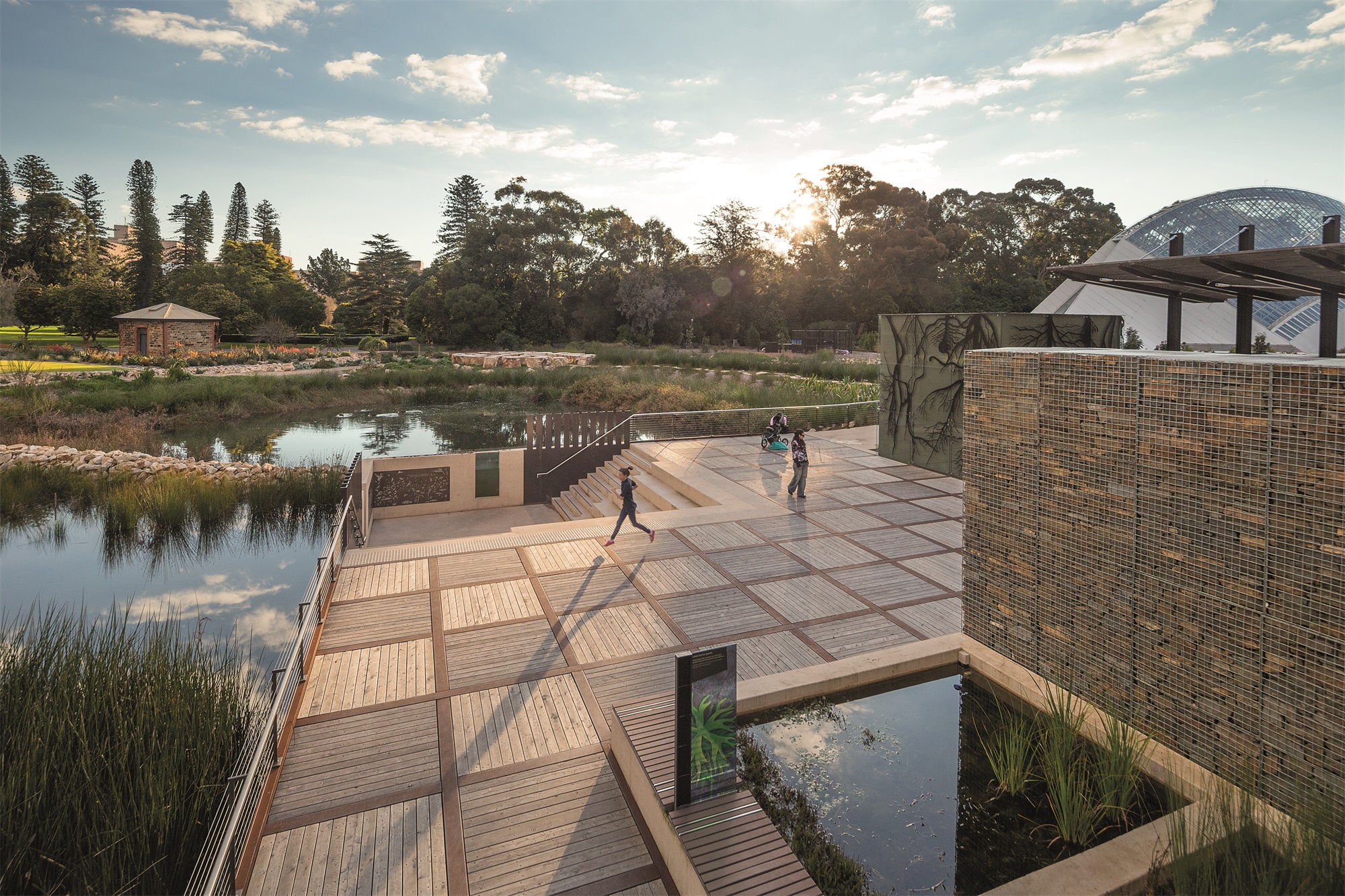
从文化上讲,湿地既是对科学的诠释,也是对欧洲和考尔纳地区文化知识的再现。植物园设计过程中,考尔纳长老刘易斯-奥布莱恩和艺术家兼设计师卡尔-特尔弗的合作,最终形成了一个开放的藏鸟屋公共装置,演绎了各种具有当地原著民色彩的故事。
Culturally the wetland interprets scientific, as well as European and Kaurna cultural knowledge. Consultation was conducted with the Kaurna elder Lewis O’Brien and the Kaurna artist and designer Karl Telfer resulting in a bird – hide and open structure that interprets various stories of local Aboriginal significance.
▼藏鸟屋 Bird – hide structure
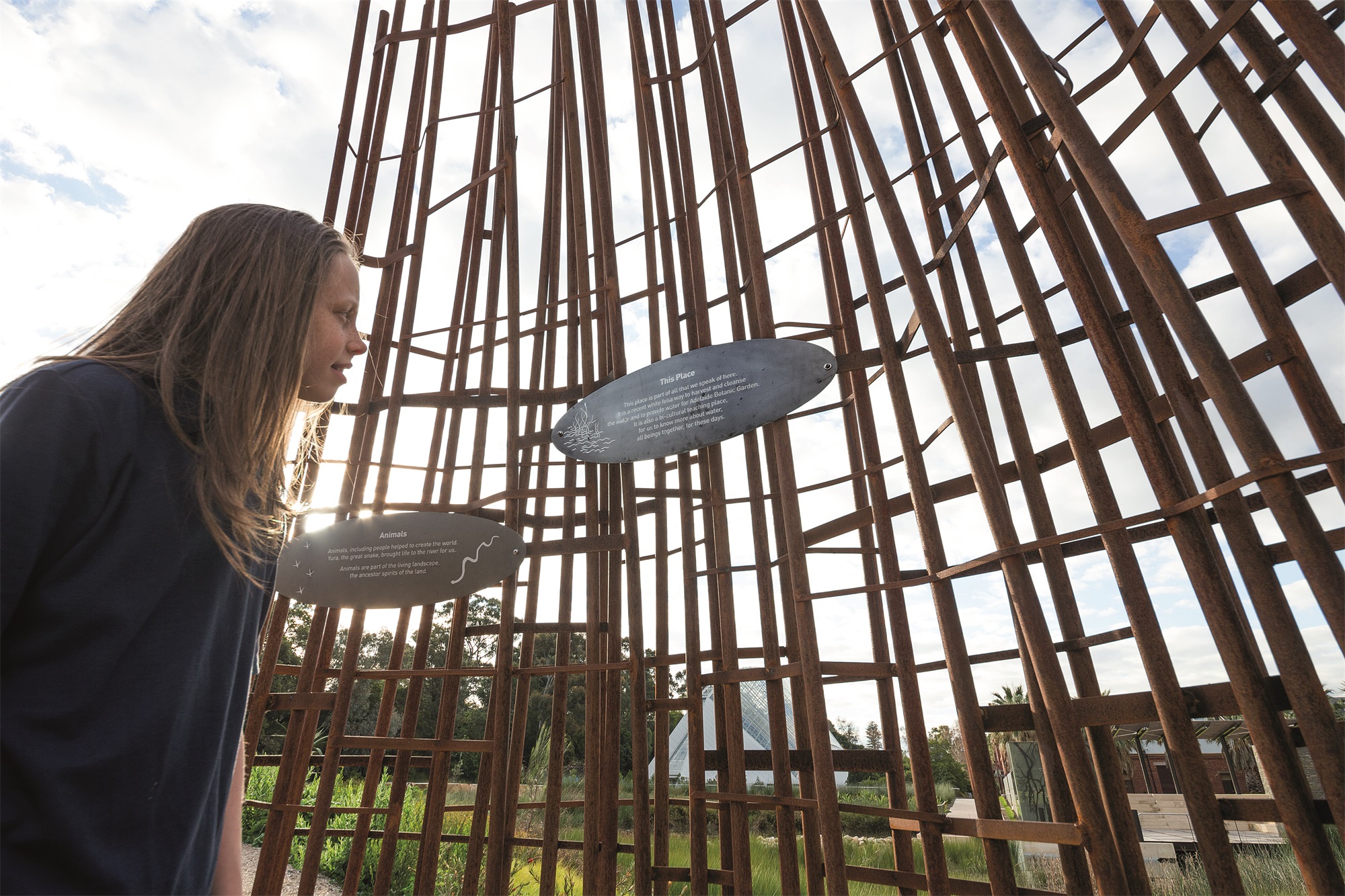
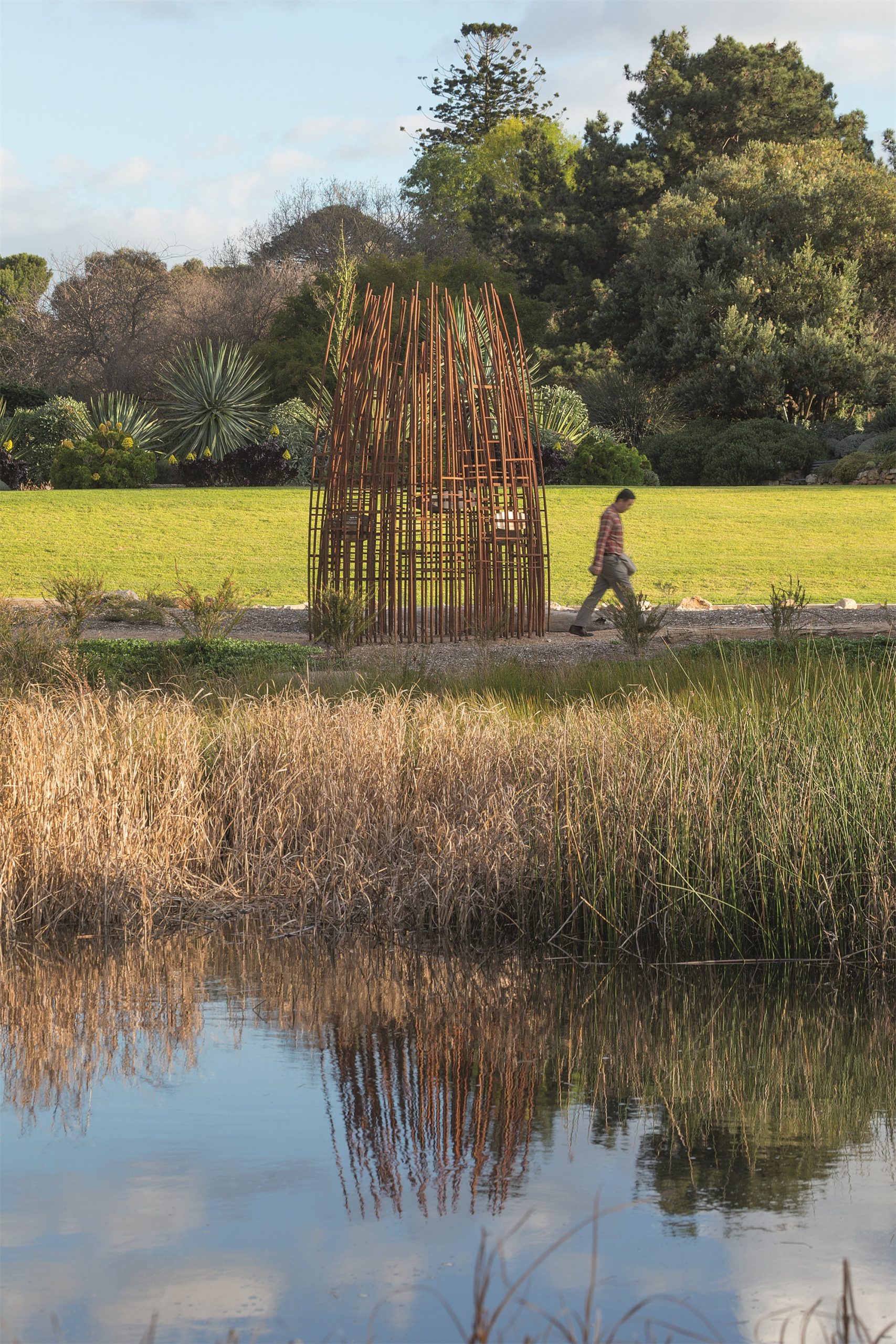
阿德莱德植物园湿地体现了可持续发展理念,创造了一个沉浸式的、充满教育性、审美性和感官体验性的景观,让我们更好地理解水的使用,从而更深入地关心现在和未来对我们最宝贵的资源——水。
The wetlands create an environmentally sustainable precinct, as well as an immersive, educative, aesthetic and sensorial landscape; one which allows a greater understanding in order to care more deeply about our present and future use of one of our most precious assets – water.
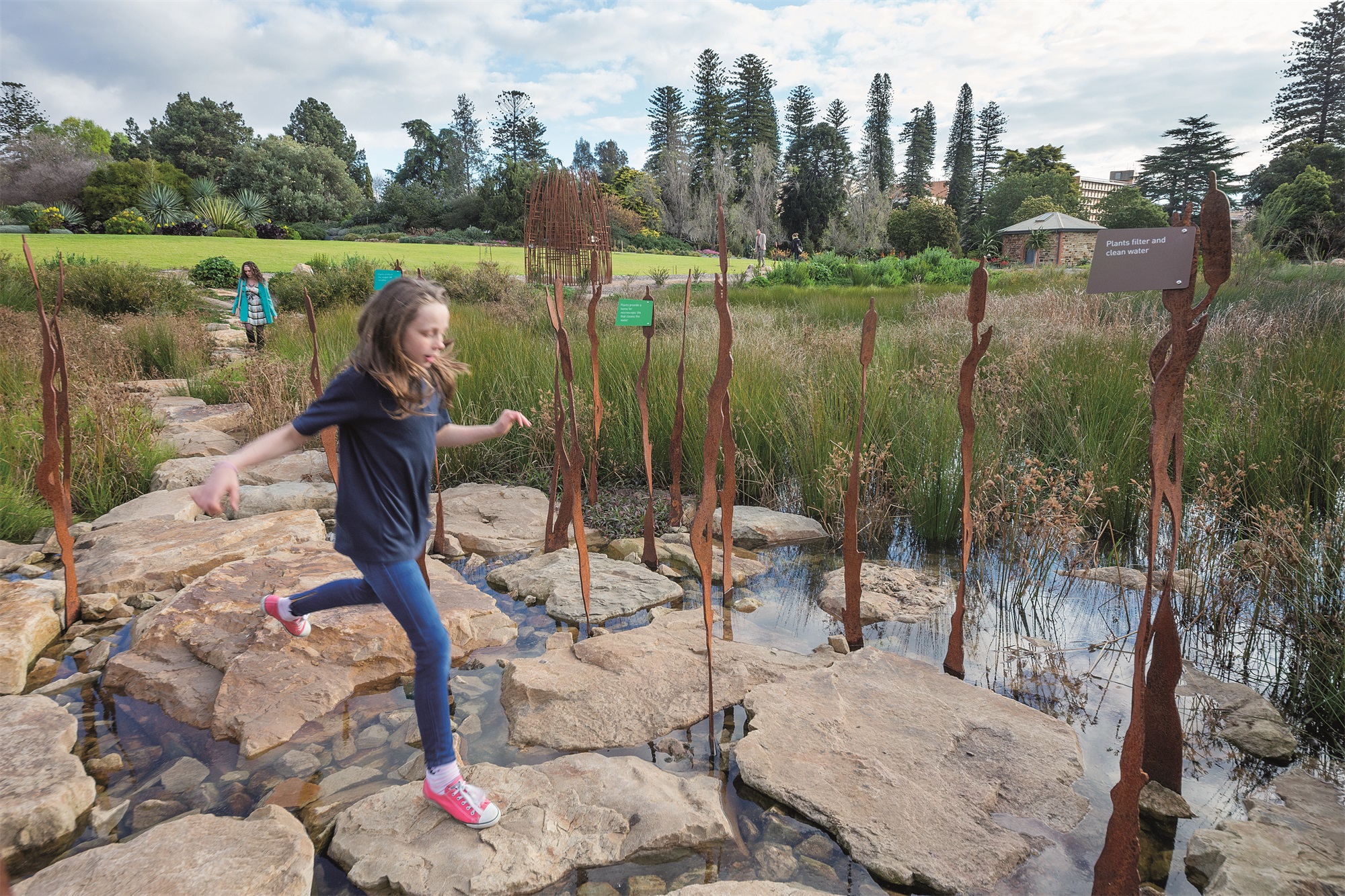
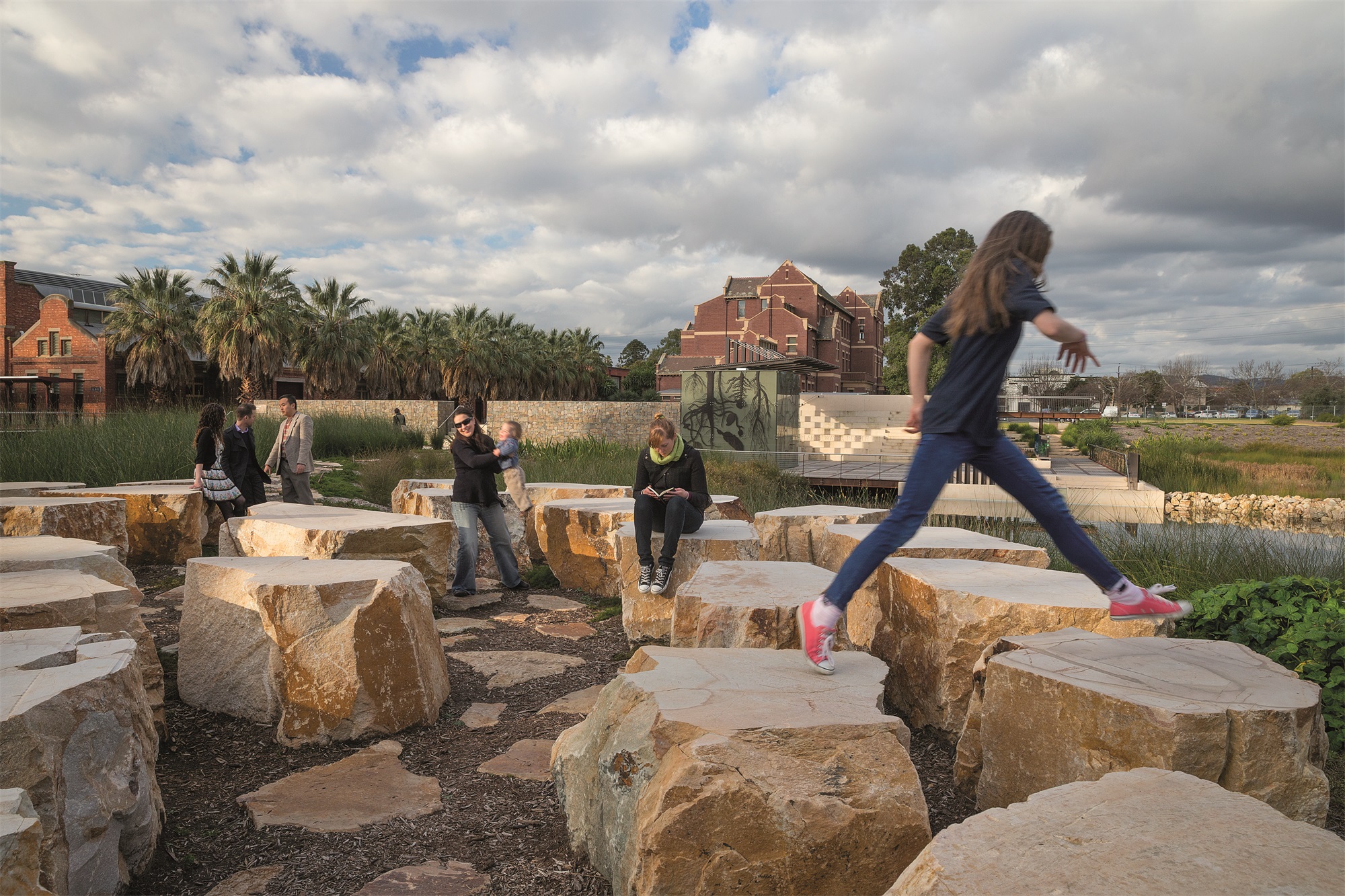
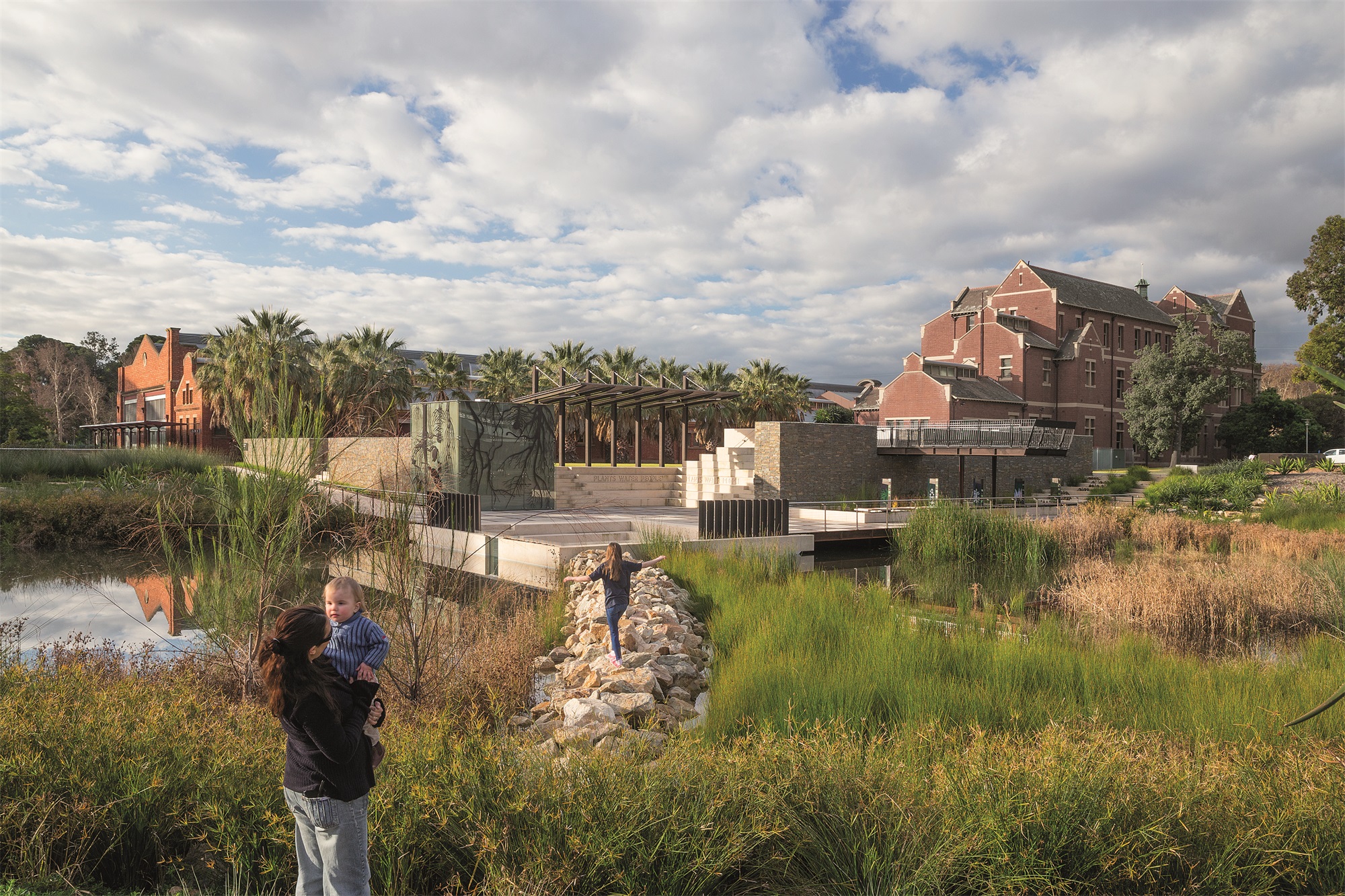
项目名称:阿德莱德植物园湿地
完成时间:2013年
面积:20000㎡
项目地点:南澳大利亚 阿德莱德
景观/建筑公司:TCL
公司网站:www.tcl.net.au
首席建筑师:Kate Cullity, Damian Schultz
设计团队:Grace Lin
客户:阿德莱德植物园
合作者:SKM, David Lancashire Design & Paul Thompson
图片来源:John Gollings
摄影师网址:www.gollings.com.au
Project name: Adelaide Botanic Gardens Wetlands
Completion Year: 2013
Size: 20,000 sq.m.
Project location: Adelaide, South Australia
Landscape/Architecture Firm: T.C.L.
Website: www.tcl.net.au
Lead Architects: Kate Cullity, Damian Schultz
Design Team: Grace Lin
Clients: Adelaide Botanic Gardens
Collaborators: SKM, David Lancashire Design & Paul Thompson
Photo credits: John Gollings
Photographer’s website: www.gollings.com.au
“ 这是一个沉浸式的、充满教育性的、审美性的和感官性的湿地景观,能引起我们对宝贵水资源的重视。”
审稿编辑: Simin
更多 Read more about: TCL (Taylor.Cullity.Lethlean)




感觉应该很舒服
花大钱办小事