本文由 LJ-Group 授权mooool发表,欢迎转发,禁止以mooool编辑版本转载。
Thanks LJ-Group for authorizing the publication of the project on mooool, Text description provided by LJ-Group.
LJ-Group:Allo Alcantara项目是一个当代景观设计,位于里斯本增长最快的城市地区之一。该项目是与两栋相邻的办公楼一起开发的,旨在和谐地整合建筑、艺术和自然,创造一种充满活力的城市体验。
LJ-Group: The ALLO Alcântara project is a contemporary landscape design located in one of Lisbon’s rapidly evolving urban areas. Developed in connection with the two adjacent office buildings, this project aims to seamlessly integrate architecture, art, and nature to create a dynamic urban experience that serves as both a functional and brand’s identity element.
▽艺术和自然
▽超级办公楼庭院
受简洁而优雅的葡萄牙建筑启发,景观设计强调干净的线条和极简主义的特征,以加强空间的整体和谐。浮动长凳,灵感来自环形云的形状,它提供的不仅仅是一个坐的地方,其设计超越了功能性,创造了一种既有吸引力又具有视觉冲击力的特征,与中心广场周围的植被自然融合。这种雕塑元素促进了人们互动和放松,为人们提供了以各种方式聚集、休息和与环境互动的机会。
Drawing inspiration from the simplicity and elegance of Portuguese architecture, the landscape design emphasizes clean lines and minimalist features that enhance the overall harmony of the space. A standout element is the floating bench, inspired by the form of a ring cloud, which offers more than just seating. Its design goes beyond functionality, creating an inviting and visually striking feature that naturally blends with the surrounding greenery of the Central Square. This sculptural element encourages social interaction and moments of relaxation, providing opportunities for people to gather, rest, and engage with the environment in various ways.
▽受简洁而优雅的葡萄牙建筑启发,景观设计强调干净的线条和极简主义的特征,以加强空间的整体和谐
中央广场本身是项目的中心,是对工作场所的优雅欢迎,也是吸引人们进入的关键聚集空间。这里的景观建筑采用有机、自然的形式,以软化城市环境,加强建筑物与其周围环境之间的联系。这个中央空间旨在容纳各种用途和活动,促进社区意识,同时在繁忙的城市环境中提供一个安静的避难所。绿色区域的整合和精心安排的聚集点旨在平衡开放和隐私,为社交和冷静思考提供空间。
The Central Square itself acts as the heart of the project, serving as an elegant welcome to the work place, and a key gathering space that draws people in. The landscape architecture here adopts organic, nature-based forms to soften the urban context and enhance the connection between the buildings and their surroundings. Designed to accommodate diverse uses and activities, this central space promotes a sense of community while offering a tranquil escape within the bustling urban environment. The integration of green areas and thoughtfully arranged gathering spots aims to balance openness and intimacy, offering spaces for both socialization and quiet reflection.
▽景观建筑采用有机、自然的形式,以软化城市环境,加强建筑物与其周围环境之间的联系
通过创造一个无缝地将现代建筑元素与自然形态和极简造型相结合的环境,该设计为游客创造了独特而难忘的体验。该项目强调了如何将简单和优雅有效地结合起来,产生一个具有凝聚力和吸引力的城市空间。
Allo Alcantara项目成功地展示了景观设计如何将功能、艺术和自然结合起来,创造一种与建筑和该地区不断发展的特征相一致的独特身份,将空间转化为充满活力的城市体验,从而提高城市生活。
Furthermore, the landscape design contributes to the identity and branding of the ALLO Alcântara project. By creating an environment that seamlessly integrates modern architectural elements with natural forms, and minimalist shapes, the design establishes a unique and memorable experience for visitors. The project highlights how simplicity and elegance can be effectively combined to produce a cohesive and attractive urban space.
The ALLO Alcântara project successfully demonstrates how landscape design can enhance urban life by combining functionality, art, and nature to create a distinctive identity that aligns with the architecture and the area’s evolving character, transforming a space into a vibrant and engaging urban experience.
▽景观与建筑外立面
▽施工过程
▽设计图纸
景观设计:LJ-Group
办公网站:www.lj-g.com
社交媒体账户:Instagram:@lj_group_facebook:lj-group-linkedin:lj-group
联系电子邮件:info@lj-g.com
办公地点:胡志明市(越南)、波尔图(葡萄牙)和里约热内卢(巴西)
完成年份:2023年
设计面积:5000平方米
项目地点:葡萄牙里斯本
建筑功能:办公室
景观建筑师:Pedro Pedalino, Daniel Alonso, Hien Vo, Kha Pham, Luan Ho, Mariana Sardoeira, Marta Marinho
照片:Ivo Tavares Studio
摄影师的网站:https://www.ivotavares.net




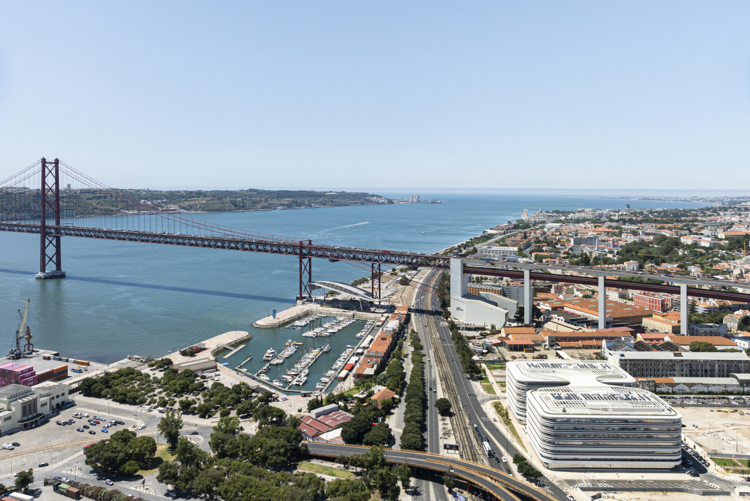
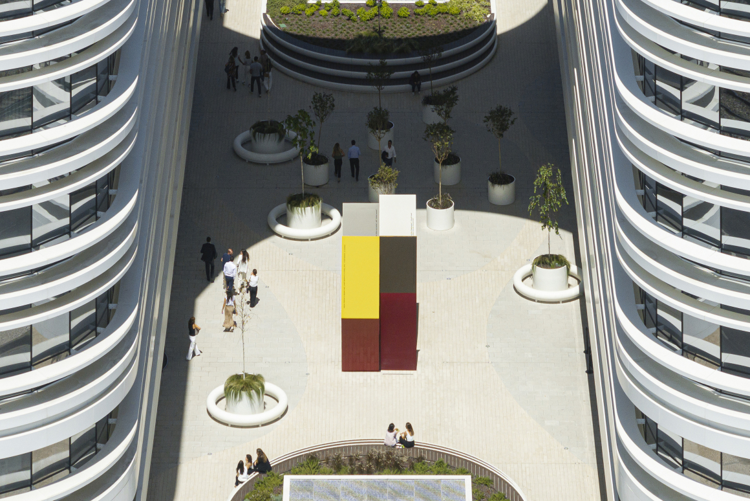
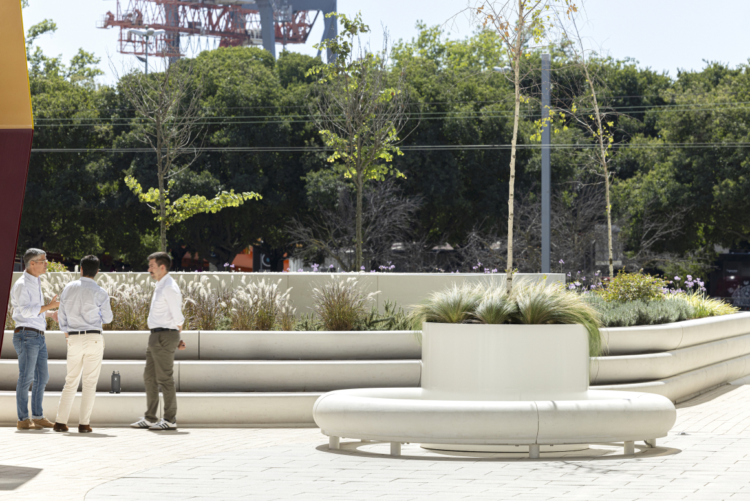
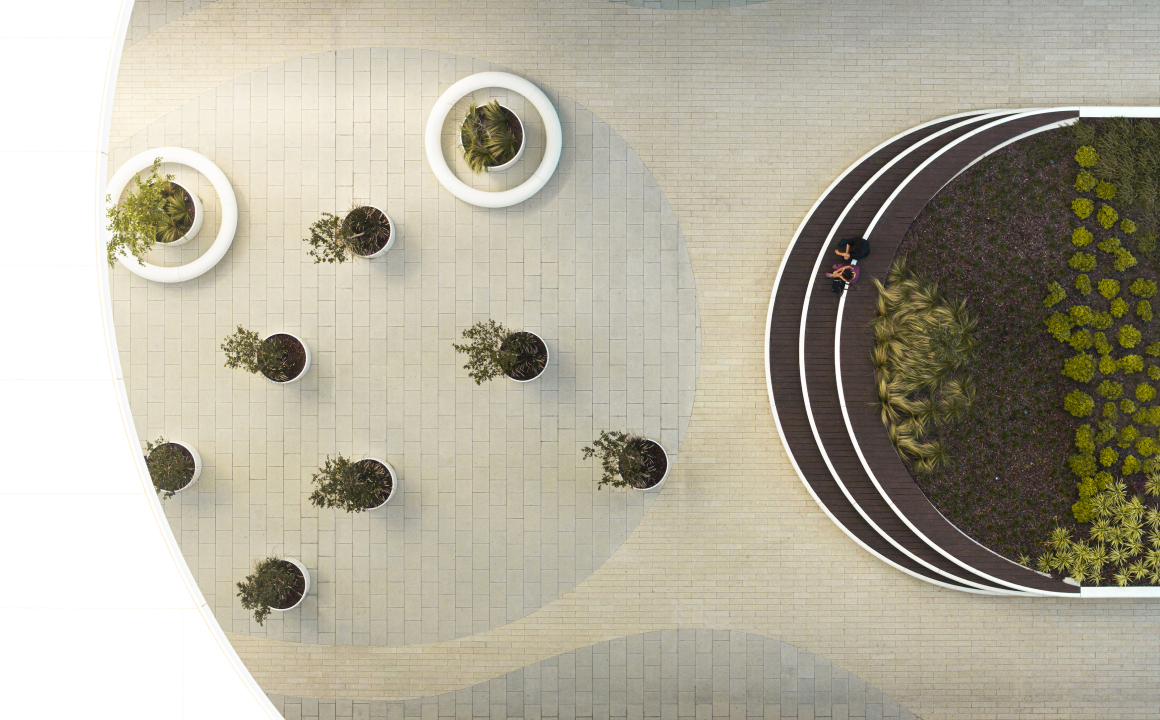
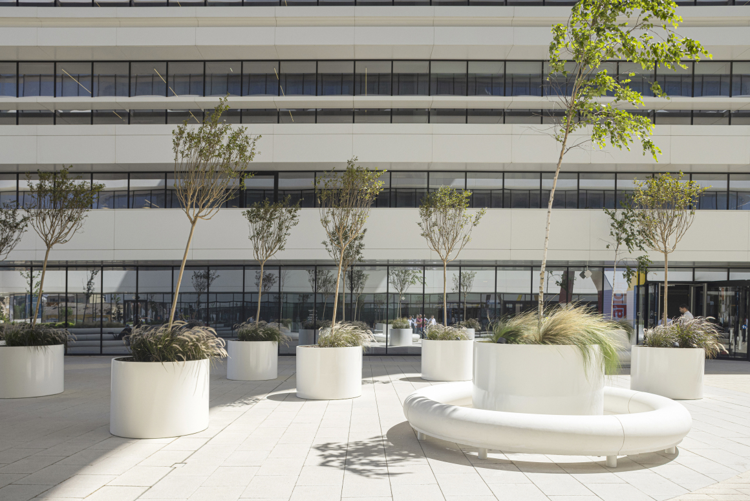
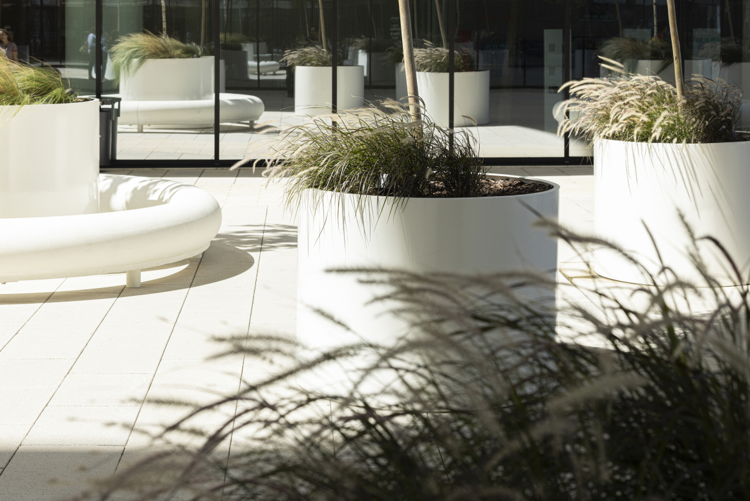
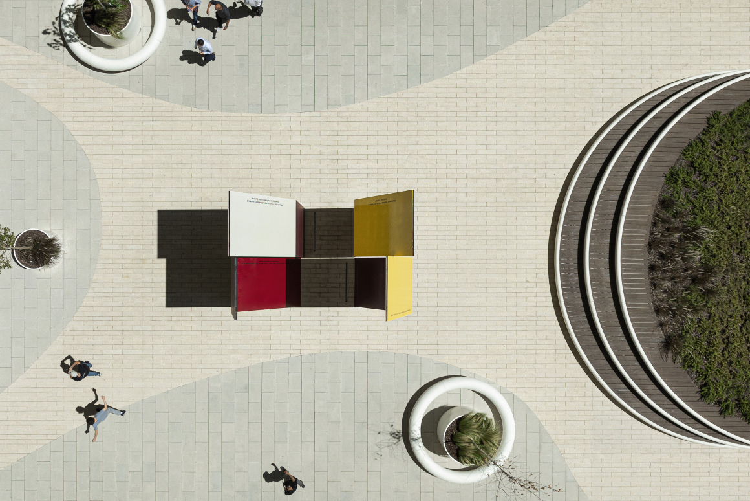
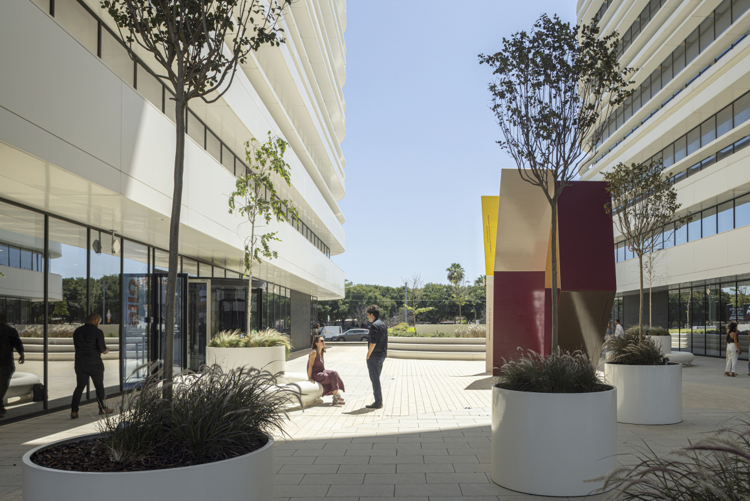
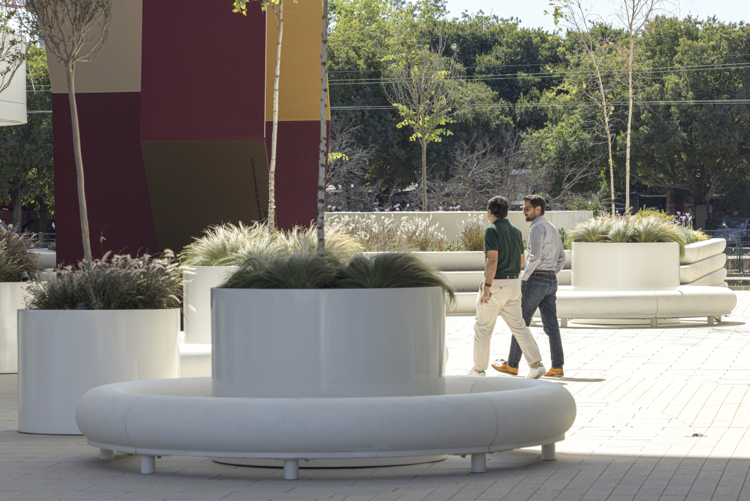


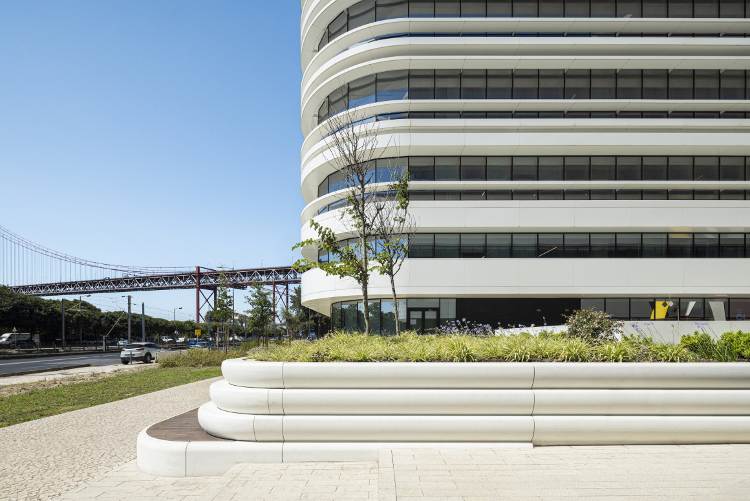
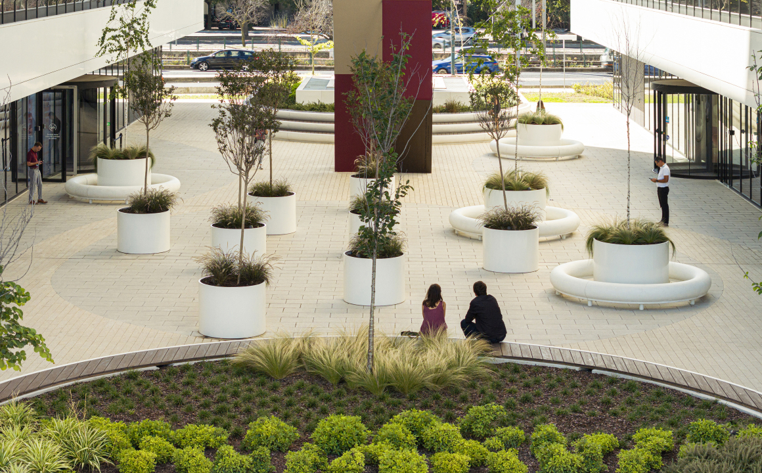


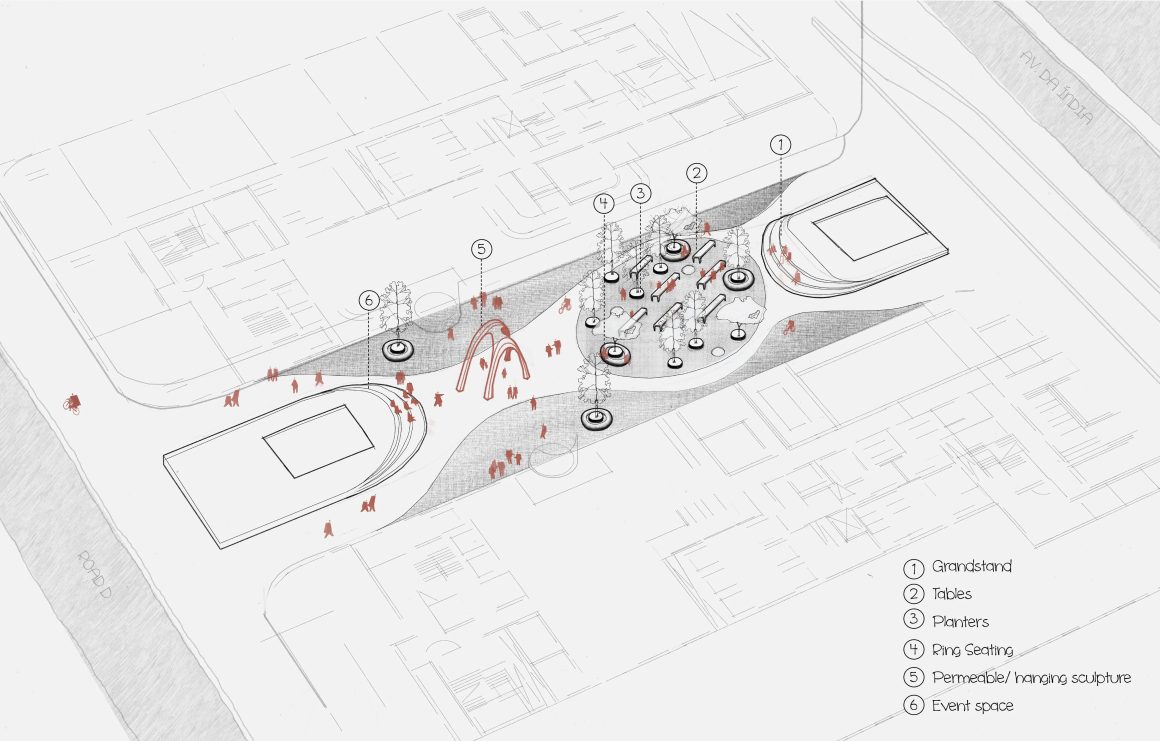
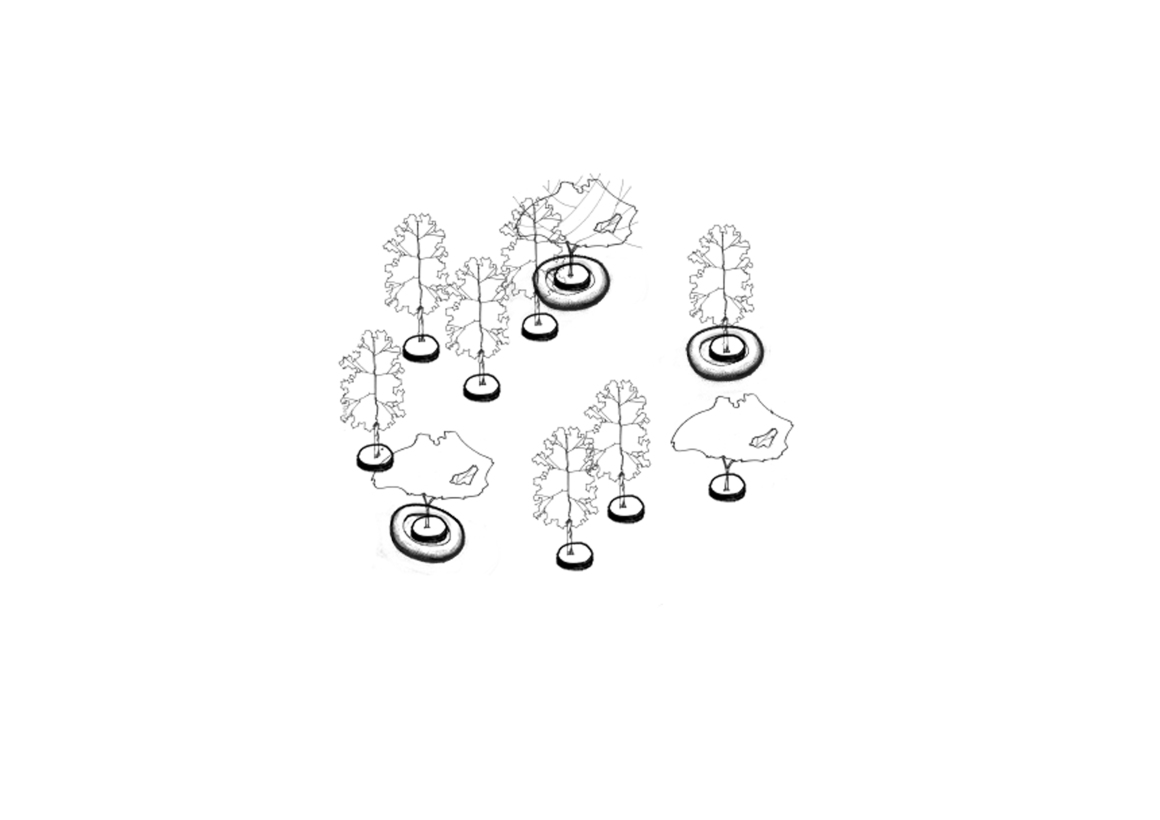


0 Comments