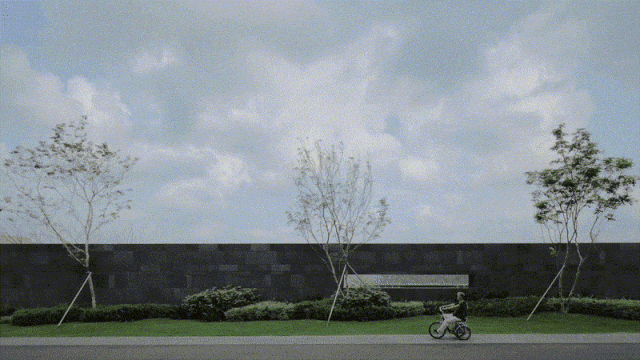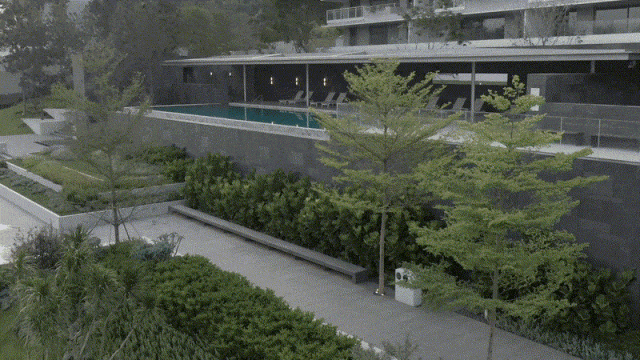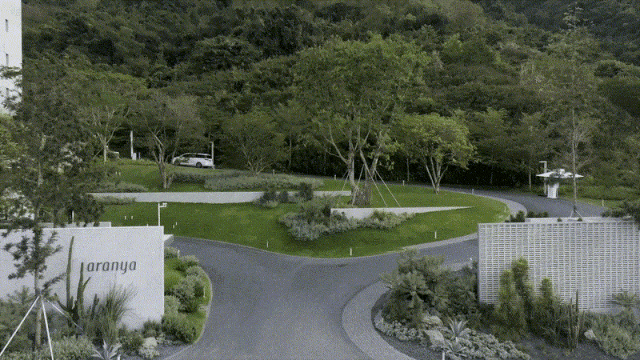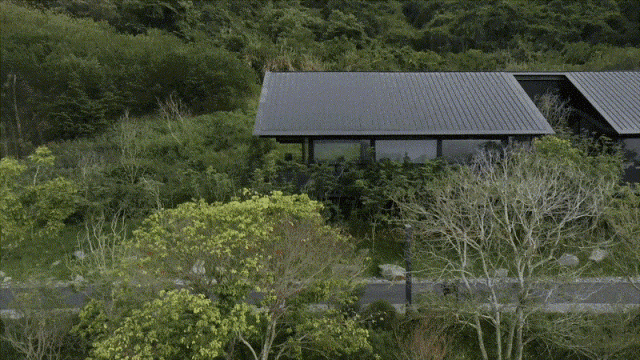本文由 WTD 纬图设计 授权mooool发表,欢迎转发,禁止以mooool编辑版本转载。
Thanks WTD for authorizing the publication of the project on mooool. Text description provided by WTD.
WTD纬图设计:阿那亚三亚山之境(东区)是继y hotel和北区之后,纬图在阿那亚三亚项目中呈现的第三个组团。它位于地块北侧山脚,呈细长条形分布,可俯瞰高尔夫球场,依山而建的5栋建筑横向交错,内部存在不同程度高差。
WTD: Anaya Sanya Hillside (East) is the third cluster presented by LATTU in Anaya Sanya project after y hotel and North. It is located at the foot of the hill on the northern side of the site and is spread out in a slender strip overlooking the golf course. The five buildings built on the hill are interspersed horizontally, with varying degrees of height difference within.
▽项目视频 video
▽项目临山而建 The project is built near the mountain
该项目场地是通过对坡向山体的改造而形成,改造山体后,在场地的南侧形成诸多格构挡墙和垂直挡墙,以及一些土壤层裸露。修复自然、还原山野,是景观在该项目中较为重要的课题。
对自然的修复并非盲目的栽种植物、复原土地,需结合在地气候环境、土壤环境、植被特点、树品种类,从大、中、小、微环境综合考虑,还原山体原貌。
The project site was formed through the transformation of a sloping mountain, which resulted in the formation of numerous lattice and vertical retaining walls on the south side of the site, as well as some exposed soil layers. Restoring nature and restoring the mountain was one of the more important issues for the landscape in this project.
The restoration of nature is not blindly planting plants and restoring the land, it needs to take into account the local climatic environment, soil environment, vegetation characteristics, tree species, from the large, medium, small and micro-environmental considerations, to restore the original appearance of the mountain.
▽山体切坡形成的挡墙 The retaining wall formed by the cut slope of the mountain
▽格构挡墙覆绿前后对比 格构挡墙覆绿前后对比 Comparison before and after the grille retaining wall is covered with green
阿那亚三亚是被三虎岭-南下岭及周边山岭包裹挤压形成的狭长山谷,与典型的三亚海边雨林形成天然的微气候差异。背风干燥的气候环境使得土体单薄,质地偏砂质、持水力差,也构成少盐干燥,沙生或砂土生灌乔群落植被特点。
Anaya Sanya is a narrow valley formed by the encapsulation and extrusion of the Sanhu Ridge-Nanxia Ridge and the surrounding mountain ranges, forming a natural microclimate difference from the typical Sanya seaside rainforest. The leeward and dry climatic environment makes the soil body thin, sandy texture, poor water holding capacity, and also constitutes the less salty and dry, sandy or sandy soil born irrigation and tree community vegetation characteristics.
土壤的盐度温度以及海拔直接影响着植物分布状态,从海岸地平线到山林腹地,植物呈现出不同的群类特征,海拔由低及高依次为:沙生草本群落–砂土生灌丛群落–砂土生灌乔群落–热带混交雨林–热带常绿季雨林的逐级分布。
The salinity and temperature of the soil as well as the altitude directly affect the distribution status of the plants, from the coastal horizon to the mountainous forest hinterland, the plants show different characteristics of groups, the altitude from low to high in order: sandy herbaceous communities – sandy soil scrub communities – sandy soil scrub-joist communities – tropical mixed rainforests – tropical evergreen monsoon rainforests of the hierarchical distribution.
▽植物设计模拟自然法则分布 Plant design simulates natural law distribution
在大自然物竞天择的法则之下,生物群落会逐渐发生动态变化。一些优胜劣汰的物种会逐渐取代其他物种,而形成新的生物群落和更为稳定的斑块。它们逐渐呈现出混交(多样树种),异龄(不同树龄),疏密(随机密度)的森林景象,这三大特点引领着我们完成该项目景观营造。
Under nature’s law of natural selection, biomes gradually undergo dynamic changes. Some superior and inferior species gradually replace others and form new biomes and more stable patches. They gradually appear as mixed (diverse species), heterogeneous (different age), and sparse (random density) forests, and these three characteristics lead us to complete the landscape creation of this project.
▽植物立体层次丰富 Plants are rich in three-dimensional layers
三个入口临街均处在陡峭的斜坡上。这个450m长的横向纵向均为陡坡的景观界面,利用横向灰白低矮挡墙固土,既可增加植物覆土深度,又与建筑的色彩形态保持一致。
The three entrance street frontages are all on steep slopes. This 450m long landscape interface with steep slopes both horizontally and vertically is stabilised by the use of low horizontal grey and white retaining walls to increase the depth of the plant cover and to maintain consistency with the colour pattern of the buildings.
▽景观墙延续建筑语言 The landscape wall continues the architectural language
植物设计采用沙生植物&大乔木&小乔木的结合。最底层沙生草本群落灰蓝、灰绿色块交错,叠加出油画般的质地。节水低维护的沙生植物与海南本地速生雨林植物相结合,雨林植物形成浓密厚重的绿色背景。
The plant design uses a combination of sandy plants & large trees & small trees. The bottom layer of sandy herbaceous communities are interspersed with grey-blue and grey-green blocks, superimposed to create an oil painting-like texture. Water-saving and low-maintenance sand plants are combined with Hainan’s native fast-growing rainforest plants, which form a dense and heavy green background.
▽植物设计师从选苗以及现场放线全程把控,做到效果与落地1:1还原 The plant designer controls the whole process from selecting seedlings and on-site seeding, so that the effect is 1:1 restored with the landing
中层乔木以暖灰色清新质地的银桦为主,黄花槐、水石榕等小乔点缀其中,构成大小不一的植物斑块。乔木扎根之后根系伸进土壤里,养护成本低,可减少因陡坡所带来的养护不便。部分地被以金莎蔓等草本植物铺地,给了画面留白。
The mid-level trees are dominated by silver birch with a warm grey fresh texture, with small trees such as yellow-flowered acacia and water-stone ficus dotted in to form patches of plants of varying sizes. The root system of the trees reaches into the soil after taking root, which is low maintenance and reduces the inconvenience of maintenance caused by steep slopes. Part of the ground cover is paved with herbaceous plants such as golden salvia, leaving white space in the picture.
▽银桦是首次在海南使用 Silver birch was first used in Hainan
铺地和立面材质色彩与建筑元素一致,灰白的材质,树林与草木,格栅的光影,包裹出一个如度假酒店般惬意、轻松的入口空间。
The paving and façade material colours are in line with the architectural elements, with grey and white materials, woods and grasses, and the light and shadow of the grille, wrapping up a cosy and relaxing entrance space like that of a resort hotel.
▽材质细腻、精致,表达空间的质感与温暖 The material is delicate and delicate, expressing the texture and warmth of the space
设计根据森林乔灌关系的垂直分布,模拟植物群落的垂直结构去复原山体。先建立种群关系,在注重场地限制条件的基础上,用垂直分布的植物组团密集覆盖地面,以混播的方式种植。
The design is based on the vertical distribution of forest tree-shrub relationships and simulates the vertical structure of plant communities to restore the mountain. Population relationships are first established, and the ground is densely covered with vertically distributed plant groups, planted in a mixed-seeded manner, while paying attention to site constraints.
▽裸露的格构挡墙与覆绿之后的挡墙对比 The exposed lattice retaining wall is compared with the retaining wall after green covering
▽格构挡墙和种植绿化挡墙相融生长 Lattice retaining wall and planting green retaining wall are integrated to grow
乔木树种混合选择主景、副景、矮景等不同年龄、直径的乔木随机密度分散种植。环山而建的房子,最好的景观是自然。在内部结构中,除了建筑入户及四周边界做了立面景墙外,几乎没有硬景“戏份”,设计师以植物为画笔继续描摹,将建筑犹如被安插在山野中。
A mixture of tree species is chosen for the main view, secondary view, and dwarf view with random density of trees of different ages and diameters scattered in the planting. The best view of the house built around the mountain is nature. In the internal structure, in addition to the building entry and around the border to do the façade wall, almost no hardscape ‘play’, the designer continues to describe the plants as a paintbrush, the building as if it were inserted in the mountains and fields.
舍弃掉常规地产的规整和丰富,园内的树种并不多,设计把更多的“戏份”给了抬头便可见的群山。
Abandoning the regularity and richness of conventional property, the garden does not have many tree species, and the design gives more ‘drama’ to the mountains that can be seen when you look up.
▽建筑入户我们希望有一些杂木从景墙中穿出来 We want some wood to come through the landscape wall
▽借景远山 Borrow a view of the distant mountains
▽泳池朝向最好的景观面 The pool faces the best view
蓬松的灰冷调灌木给热辣滚烫的三亚洒下清凉。我们尝试了一些之前在三亚不曾用过的品种,如银毛野牡丹、青叶玉芙蓉、银叶仓鼠等,经过半年的生长,长势喜人。
The fluffy grey cool-toned shrubs shed coolness to the hot and rolling Sanya. We tried some varieties not previously used in Sanya, such as silver-haired wild peony, green-leafed jade hibiscus, and silver-leafed hamamelis, which grew well after six months of growth.
▽灌木品种进行了许多新尝试 Many new attempts have been made with shrub varieties
整个社区及周边微环境犹如一个延续周边山岭生态的小型自然保护区,设计取自然的群落搭配方法,在这里建立了小范围的本土植物群落,创造一种自然自发的生态环境,让原有的生境更稳固、持久。
The entire community and the surrounding micro-environment is like a small nature reserve that continues the ecology of the surrounding mountain range. The design takes the natural community matching method and establishes a small-scale native plant community here, creating a natural spontaneous ecological environment and making the original habitat more solid and lasting.
▽组团内部的森海·四葉餐厅–从山中长出的房子 Inside the group is the Senhai Four Leaf Restaurant – a house that grows out of the mountain
▽餐厅景观细节 Restaurant landscape details
▽总平面 Master plan
项目名称:阿那亚三亚·山之境(东区)
项目地址:三亚市吉阳区森海路
业主单位:阿那亚
业主团队:王磊 周攀 郭祯 符帅帅 黄云
景观设计:WTD纬图设计
设计团队:李卉 张黎 赵冬舸 唐志杨 庹增娜 李理 陈成 刘依琳 张俊杰 游守悦 童征 宋照兵 胡晓梅 吴永攀 张书桢 王利如
景观施工:海南兴源景观工程有限公司
建筑设计:上海建言建筑设计有限公司
森海·四葉餐厅设计团队:PLAT ASIA 郑东贤工作室
景观面积:37292㎡
建成时间:2024.01
摄影/视频:E-ar TARS
Project Title: Anaya Sanya – Land of Mountains (East)
Project Address: Senhai Road, Jiyang District, Sanya City
Owner: Anaya
Owner’s Team:Wang Lei Zhou Pan Guo Zhen Fu Shuaishuai Huang Yun
Landscape Design: Wisto Design
Design Team: Li Hui, Zhang Li, Zhao Dongge, Tang Zhiyang, Tou Zenna, Li Li, Chen Cheng, Liu Yilin, Zhang Junjie, You Shouyue, Tong Zheng, Song Zhaobing, Hu Xiaomei, Wu Yongpan, Zhang Shuzhen, Wang Liru.
Landscape Construction: Hainan Xingyuan Landscape Engineering Co.
Architectural Design: Shanghai Jianyin Architectural Design Co.
Mori Hai – Four Leaves Restaurant Design Team: PLAT ASIA JUNG DONG-HYUN STUDIO
Landscape area: 37292㎡
Completion: 2024.01
Photography/Video : E-ar TARS
“ 让生活的居住社区犹如一个自然生长并延续周边山岭生态的小型自然保护区。”
审稿编辑:Maggie
更多 Read more about: WTD 纬图设计















































0 Comments